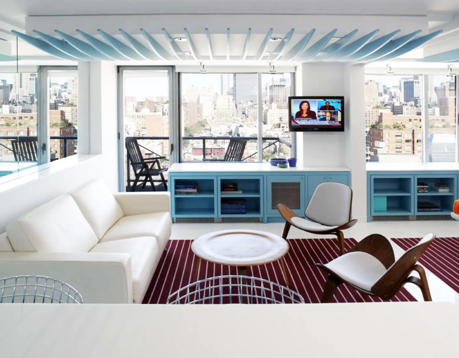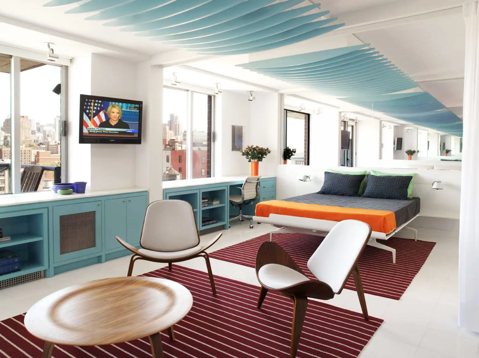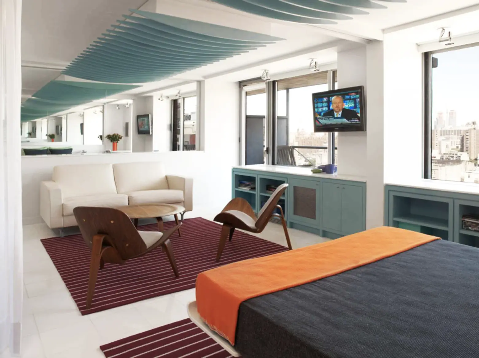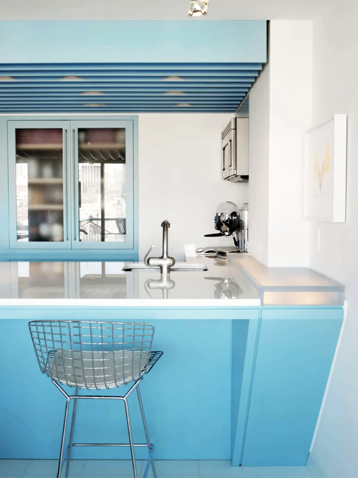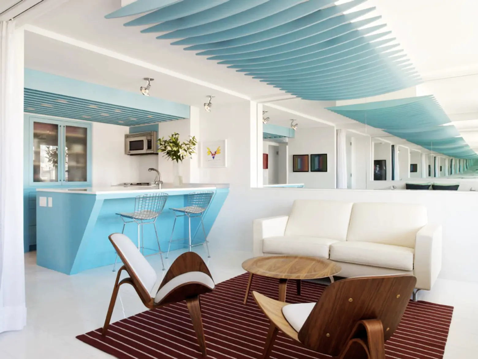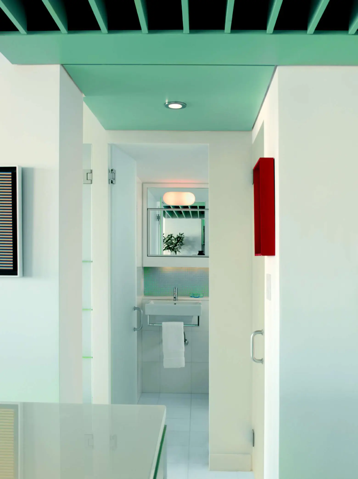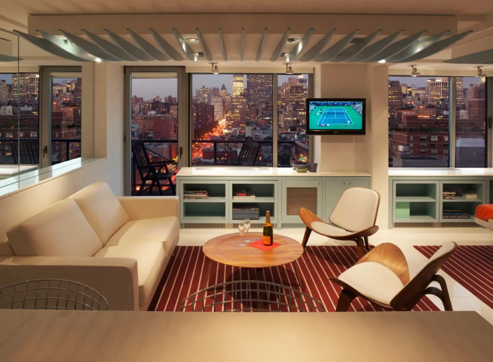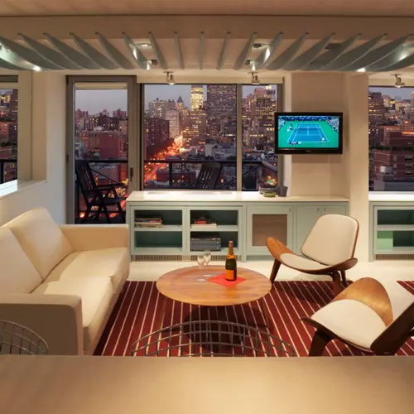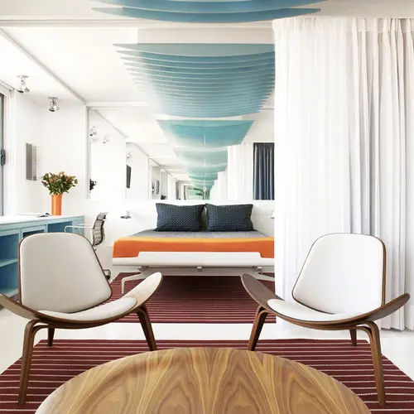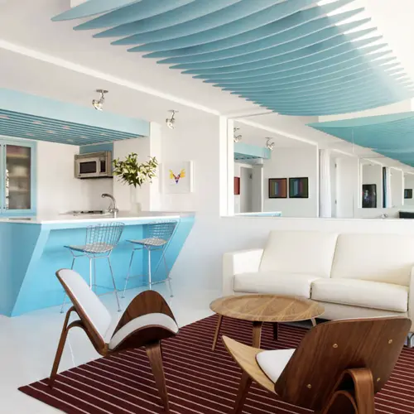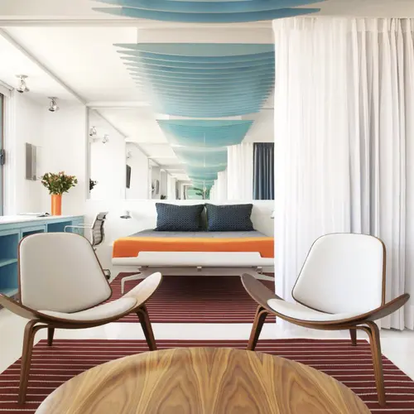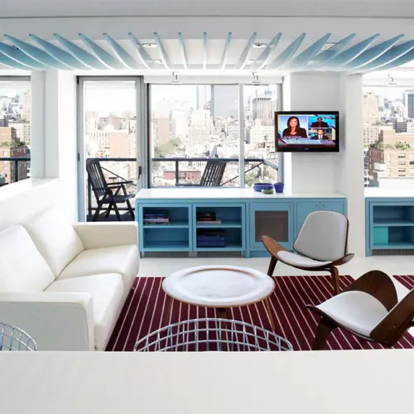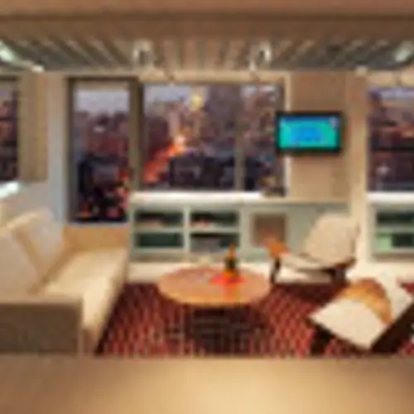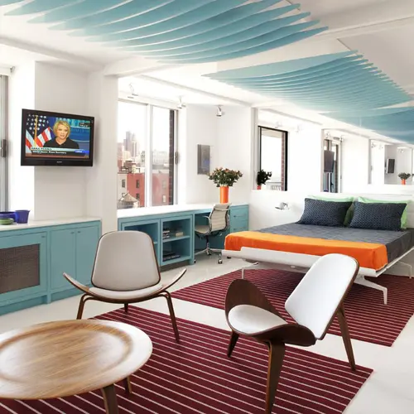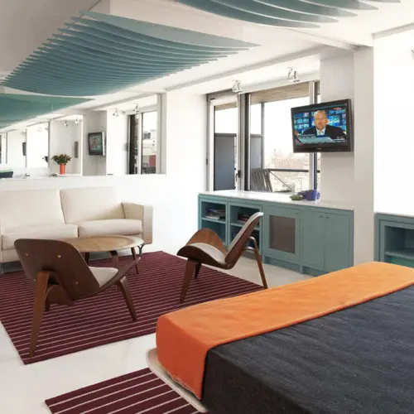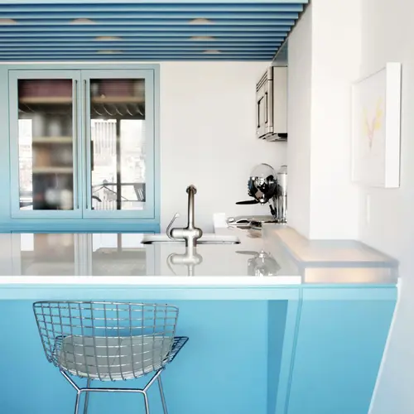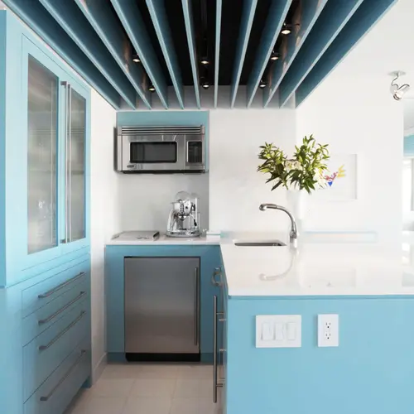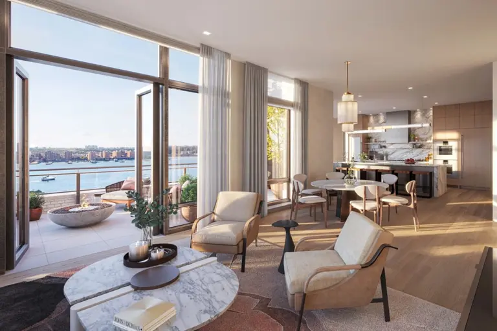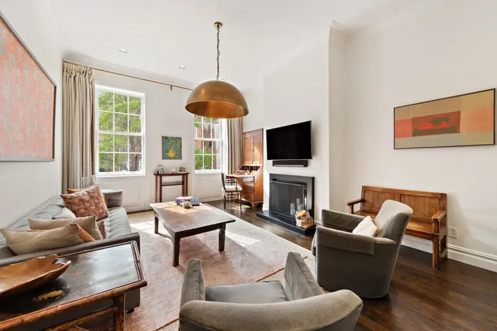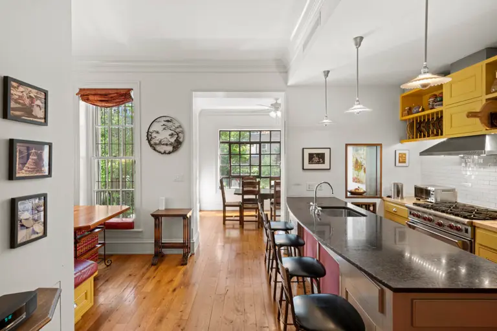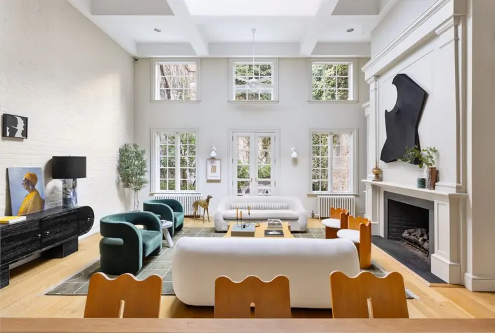South American Financier Transforms Small Chelsea Apartment Into Tailor-Made Luxury Hotel Room
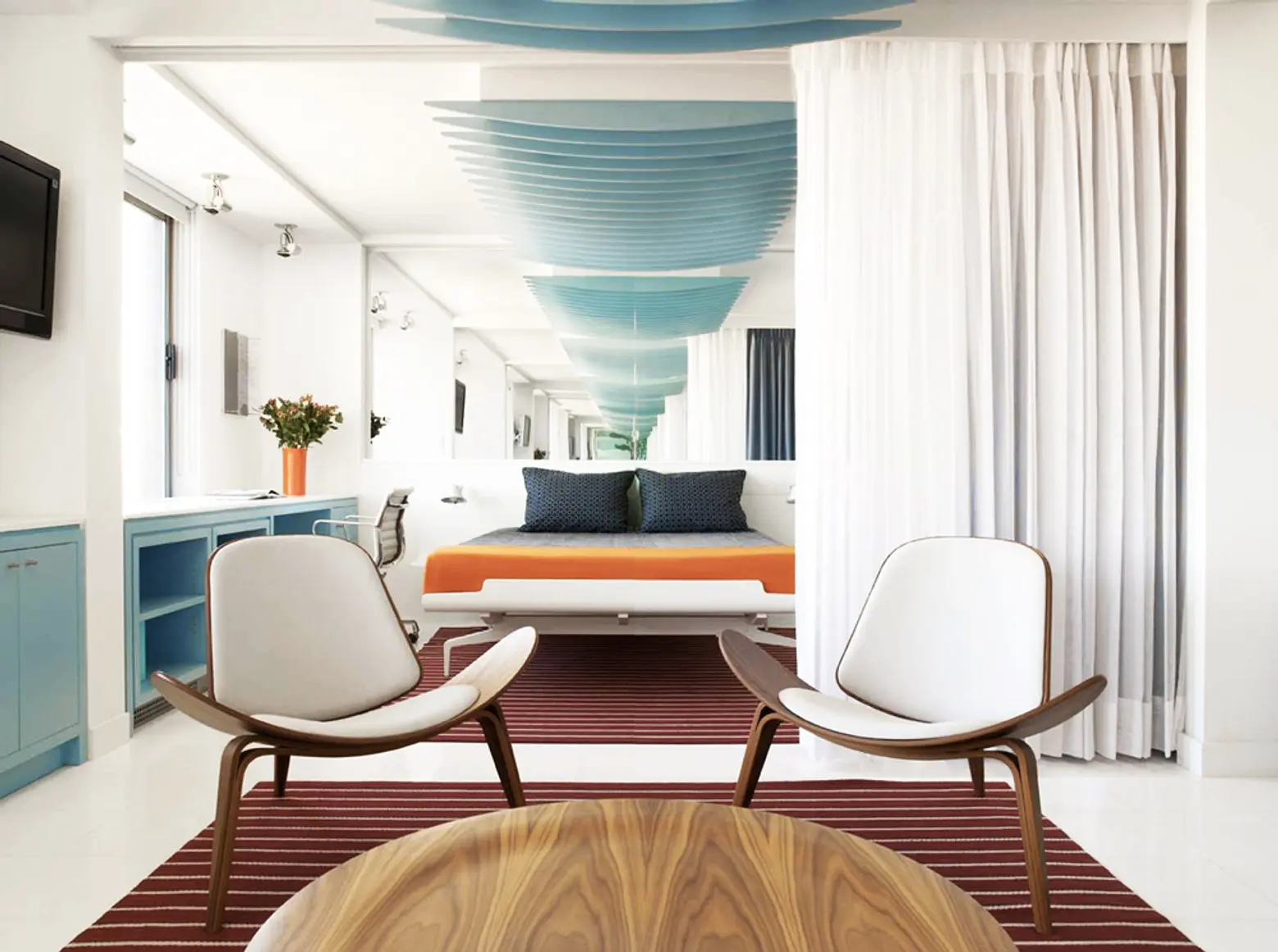
New York apartments take all different shapes and sizes, but we’re particularly interested in seeing inside the homes of city dwellers who use design to maximize space and livability. This elegant pied-a-terre from Michael Rubin Architects is located in Chelsea and owned by a South American financier who visits New York as often as his schedule allows. More often than not, his visits are last-minute, and his limited use of the apartment has allowed for some wiggle room in the design of the kitchen as well as other areas inside the home. The outcome, an open airy space that features funky design concepts and an out-of-the box approach.
The former one-bedroom apartment was given an open floor plan through the removal of two of the previously existing walls.
The bedroom space is now separated from the living area by two sets of curtains, one sheer and one opaque. Mirrors adorn the walls on opposite ends of of the main space offering repeated reflections of home’s midtown views.
The galley kitchen was replaced with a large service bar containing basic kitchen facilities.
To satisfy the owner’s needs the space was designed to function as a tailor-made hotel room. Extensive closets and built-ins are featured throughout the apartment providing a space for everything making it easy to stay organized.
The look and feel of the design was inspired by South American modernism also known as Brazilia. The most prominent detail is the ceiling’s catenary curved canopy, installed to diffuse light and conceal the surround-sound speaker system.
Visit Michael Rubin Architects website to see more work from this talented team.
RELATED:
