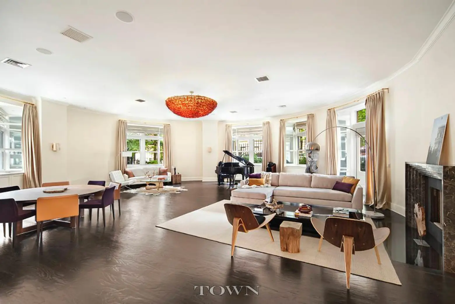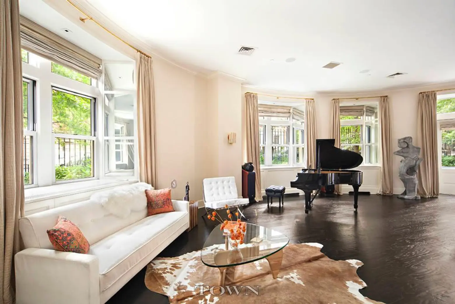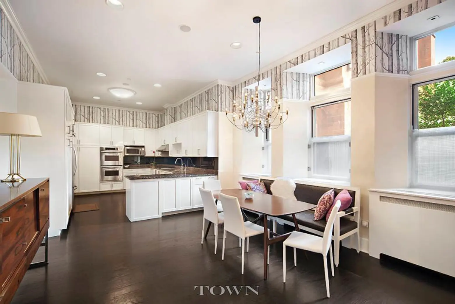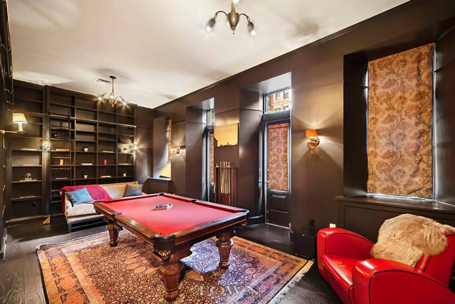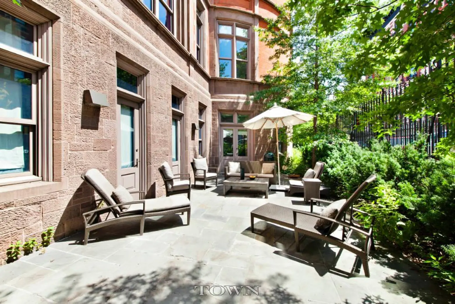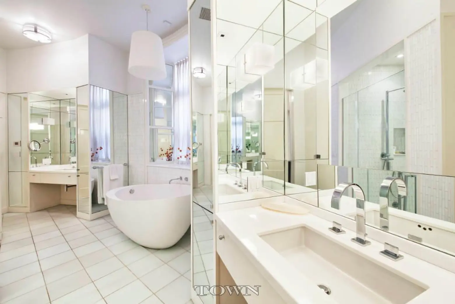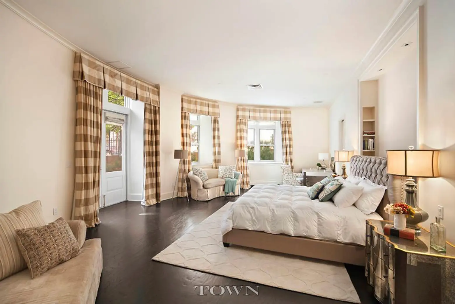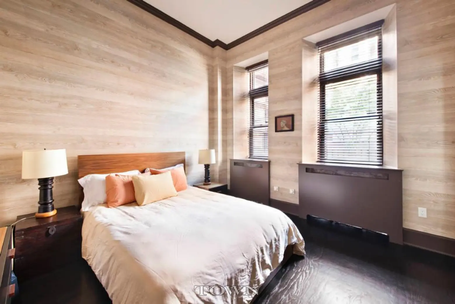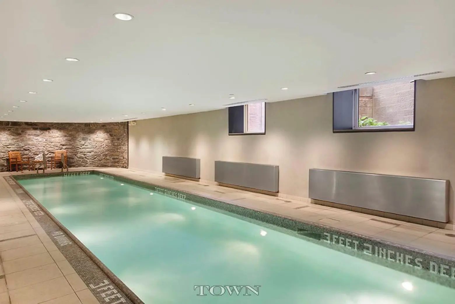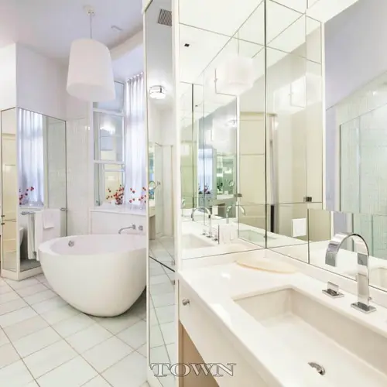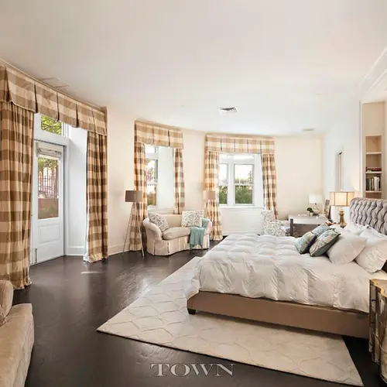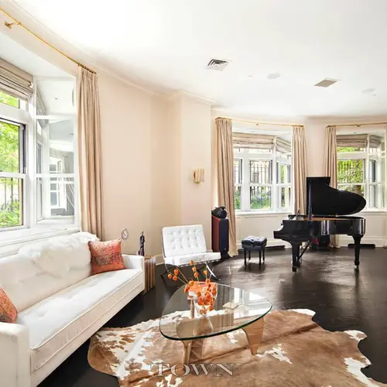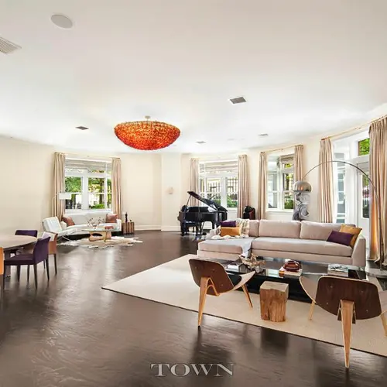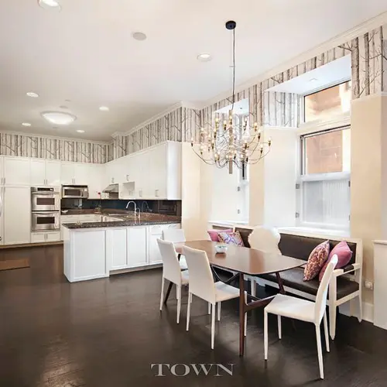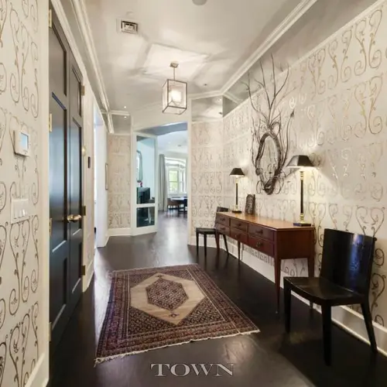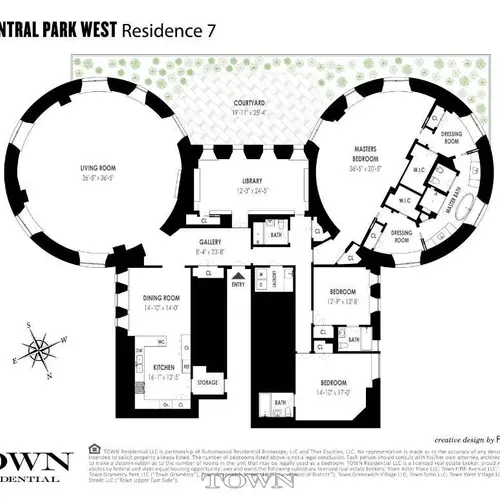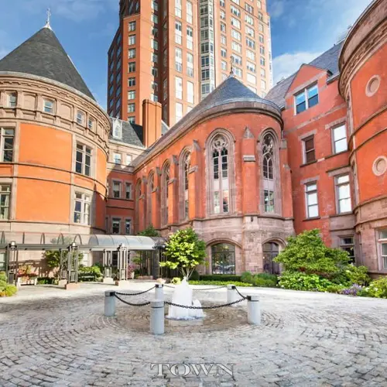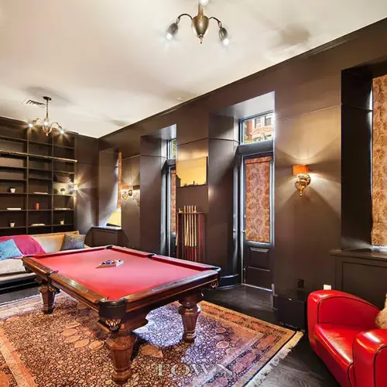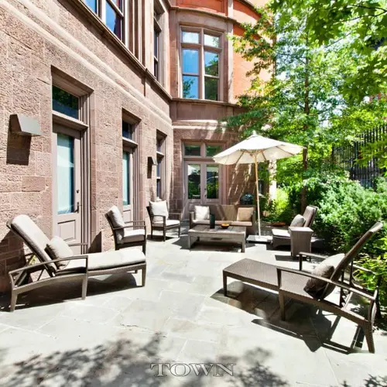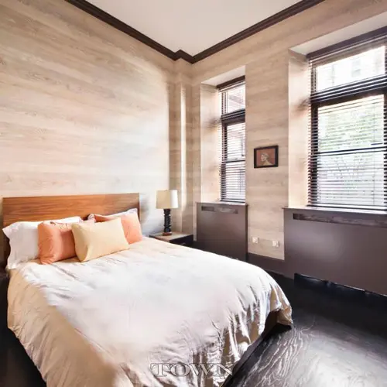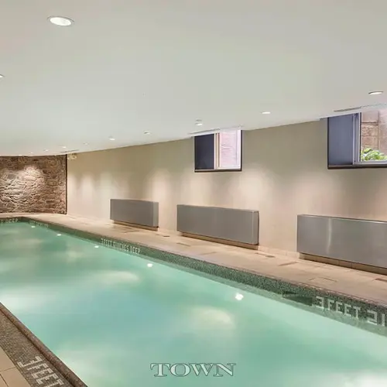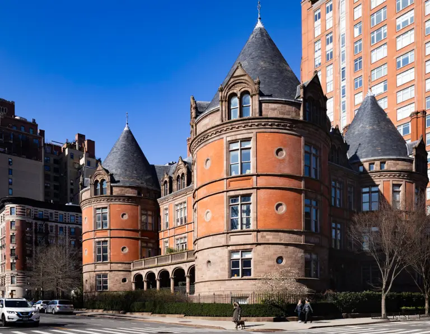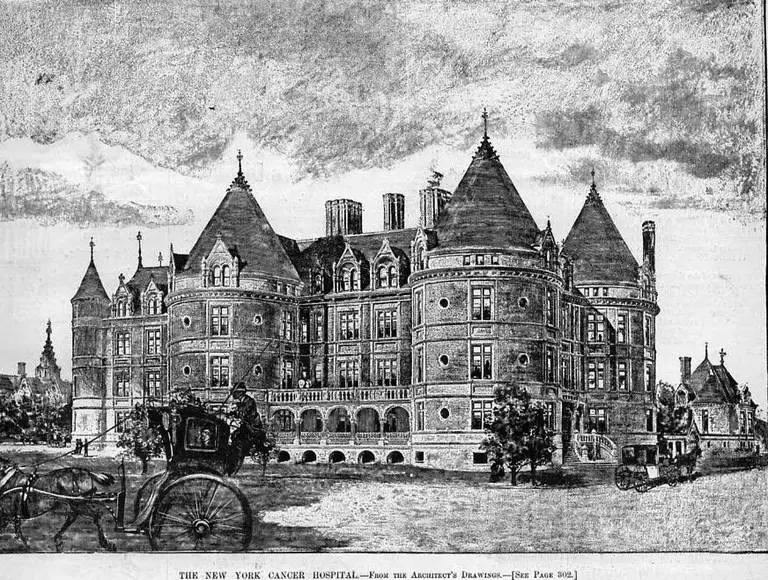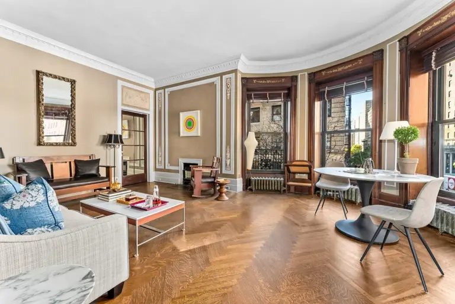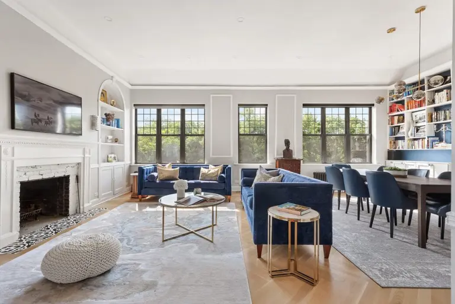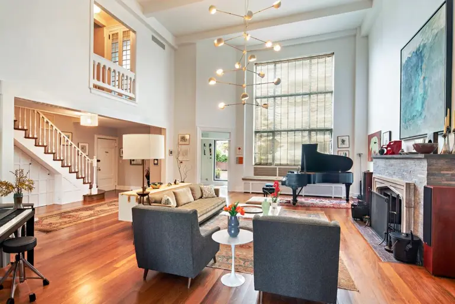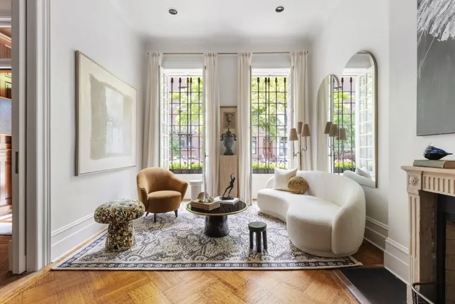Live in a Landmarked Fairytale Castle With Round Rooms and a Storied Past for $10M
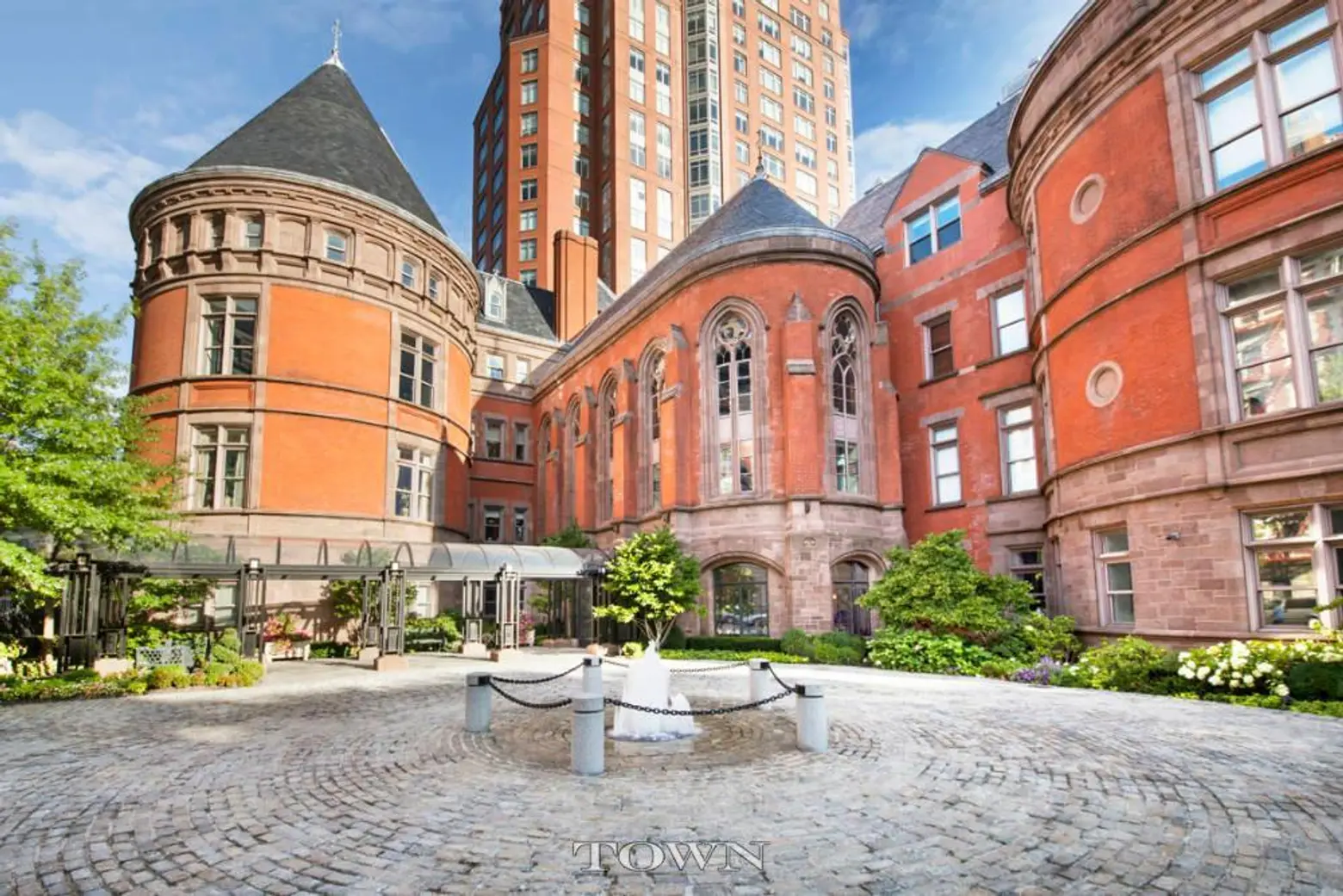
Such is the state of real estate in New York City that there is no shortage of homes of every size and stripe upon which you could drop $10 million. And though the ask may seem relatively ambitious for a single-story residence, this particular listing at 455 Central Park West doesn’t need to reach far for the adjectives required to command such an outlay (Just for starters: It looks like a fairytale castle). And while the Manhattan Valley location may be a little “far uptown” for some late-to-the party folks, its village-y vibe is getting lots of love of late, and, really, Central Park West is Central Park West.
Between the amazing architecture and fascinating–if somewhat macabre–history as the former New York City Cancer Hospital, 2,360 square feet of space including two enormous circular opposite wings, private courtyards, and a peerless menu of building amenities including a pool, spa and drive-up entry courtyard, very few boxes remain unchecked in this unquestionably unique four-bedroom condominium.
This turreted brick-and-brownstone wonder was the city’s first cancer hospital, built in 1887 in the French Renaissance style to resemble an aristocratic mansion by architect Charles C. Haight; today it’s one of Central Park West’s most revered landmarked buildings.
This sprawling four-bedroom residence resonates elegance from the moment you enter the gallery that leads to a stunning circular living room with dark chocolate hardwood floors, a marble fireplace, and “270-degree panoramic views, including Central Park,” through enormous windows
An open kitchen boasts top-of-the-line appliances and finishes, including marble countertops, custom cabinetry and plenty of storage.
A classic library is both cozy and bright, with oversized windows that look out onto the private courtyard.
The spacious, leafy courtyard is perfect for entertaining, while taking in the wonder of the historic building from the outside.
In the west wing, a master suite has two large exposures and also opens on to the courtyard. There’s a his-and-hers en-suite bath connected to two walk-in closets and two separate dressing rooms.
The second and third bedrooms also boast en-suite baths. There’s also a laundry room in the west wing. The unit features central heat and air and numerous closets.
Developed as a residential condo conversion in 2005, This unusual complex is comprised of 83 apartments in an adjacent newly-constructed tower, and 16 in the coveted landmarked original structures. Amenities include a 24-hour doorman and concierge service, a children’s playroom, a fitness and spa center with a swimming pool, a common garden and additional storage and recreation facilities.
The Upper West Side neighborhood of Manhattan Valley boasts a Whole Foods market as well as local farmers’ markets, restaurants, cafes, nightlife and subways within blocks, as well as the privilege of having a Central Park West address–and being able to call said park your backyard.
[Listing: 455 Central Park West, #7 by Sofia Falleroni for Town Residential]
[Via CityRealty]
RELATED:
- The Many Lives, and Miraculous Recovery, of NYC’s First Cancer Hospital
- Wine-Making Artists Called This $6.8M UWS Townhouse Home for Over 50 Years
- Architectural Saviors: NYC Landmarks Saved from Destruction
Images courtesy of Town Residential
