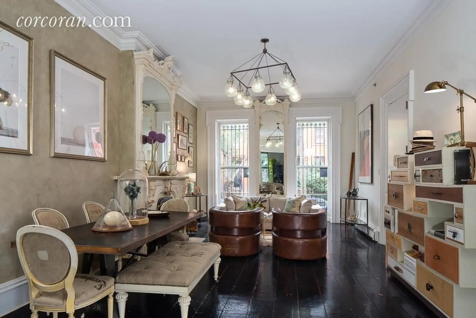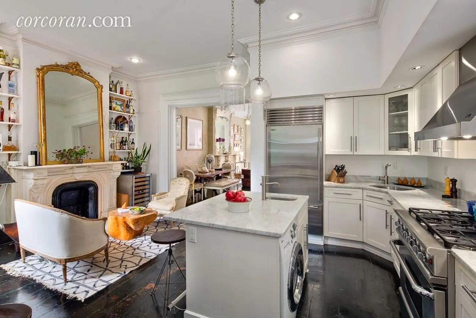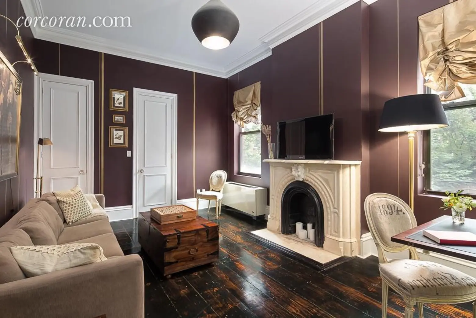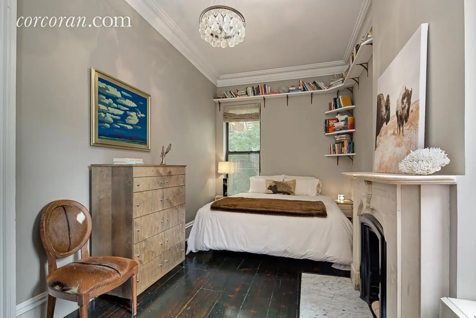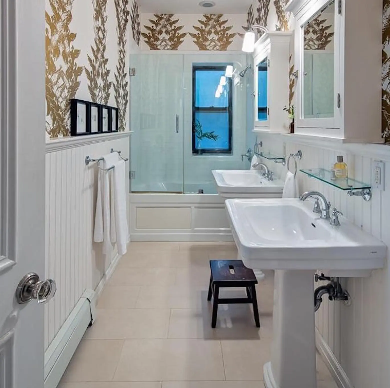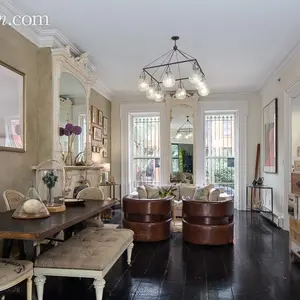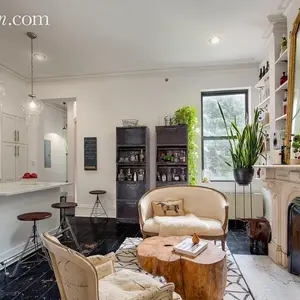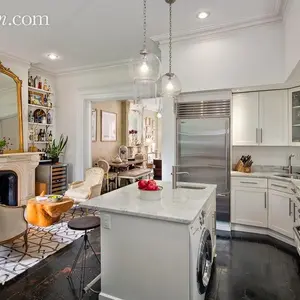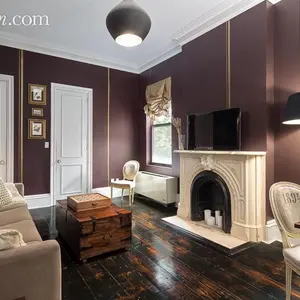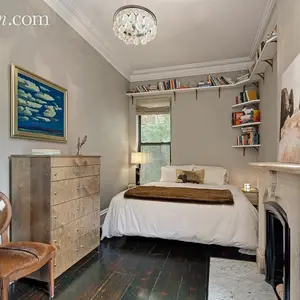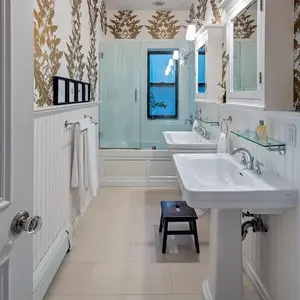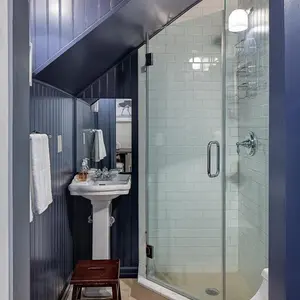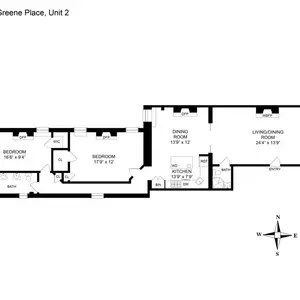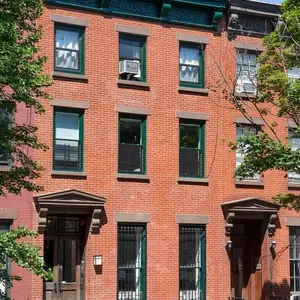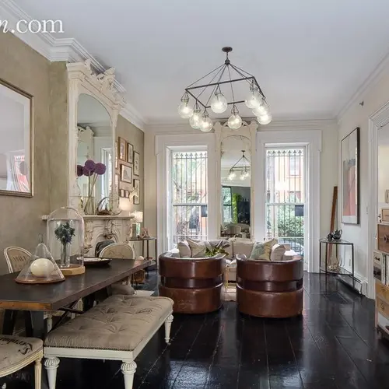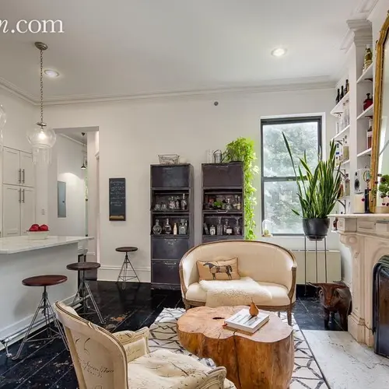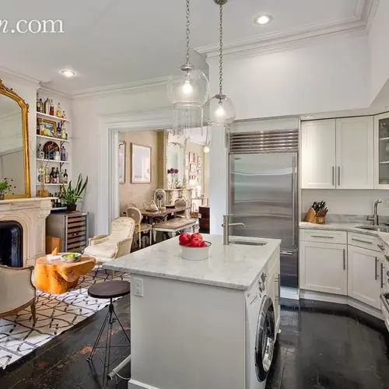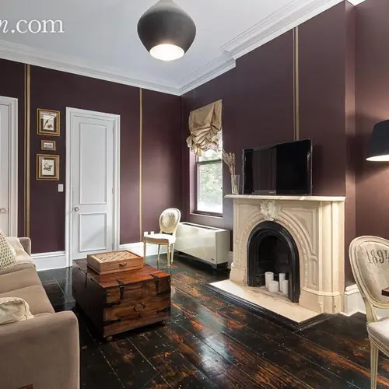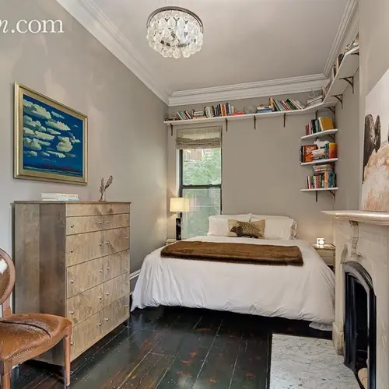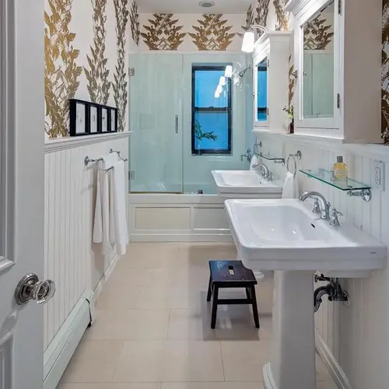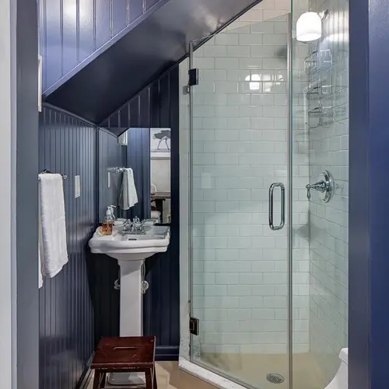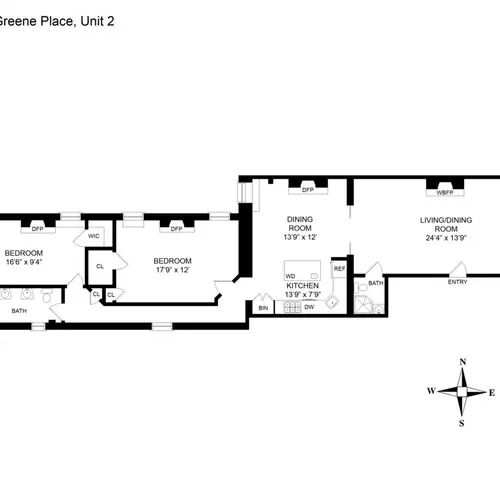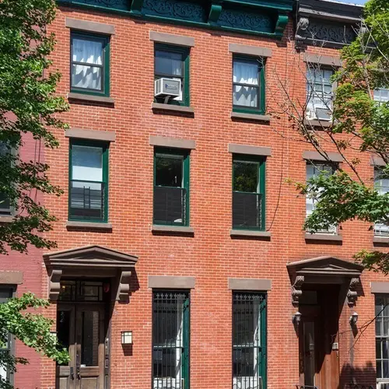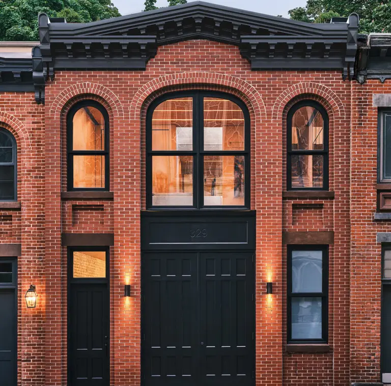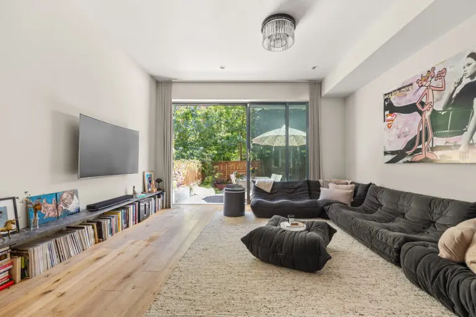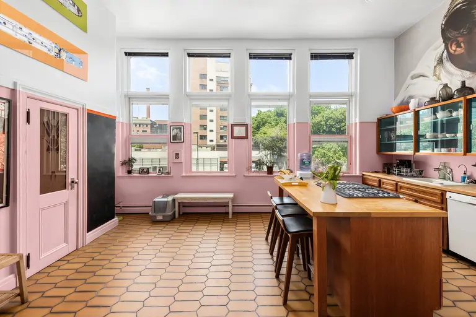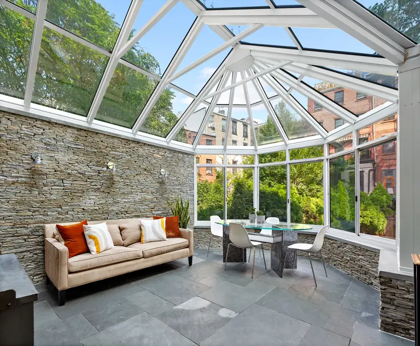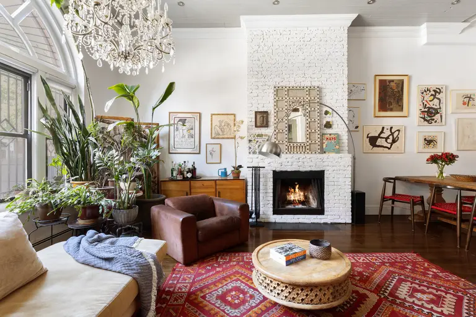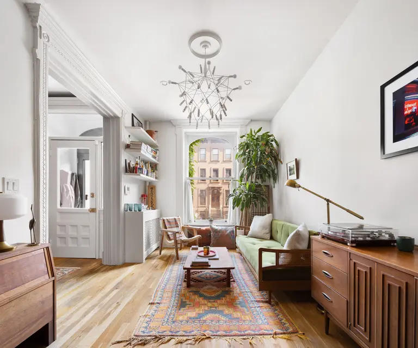$1.6M Fort Greene Floor-Through Designed by The Brooklyn Home Company Is Quite Photogenic
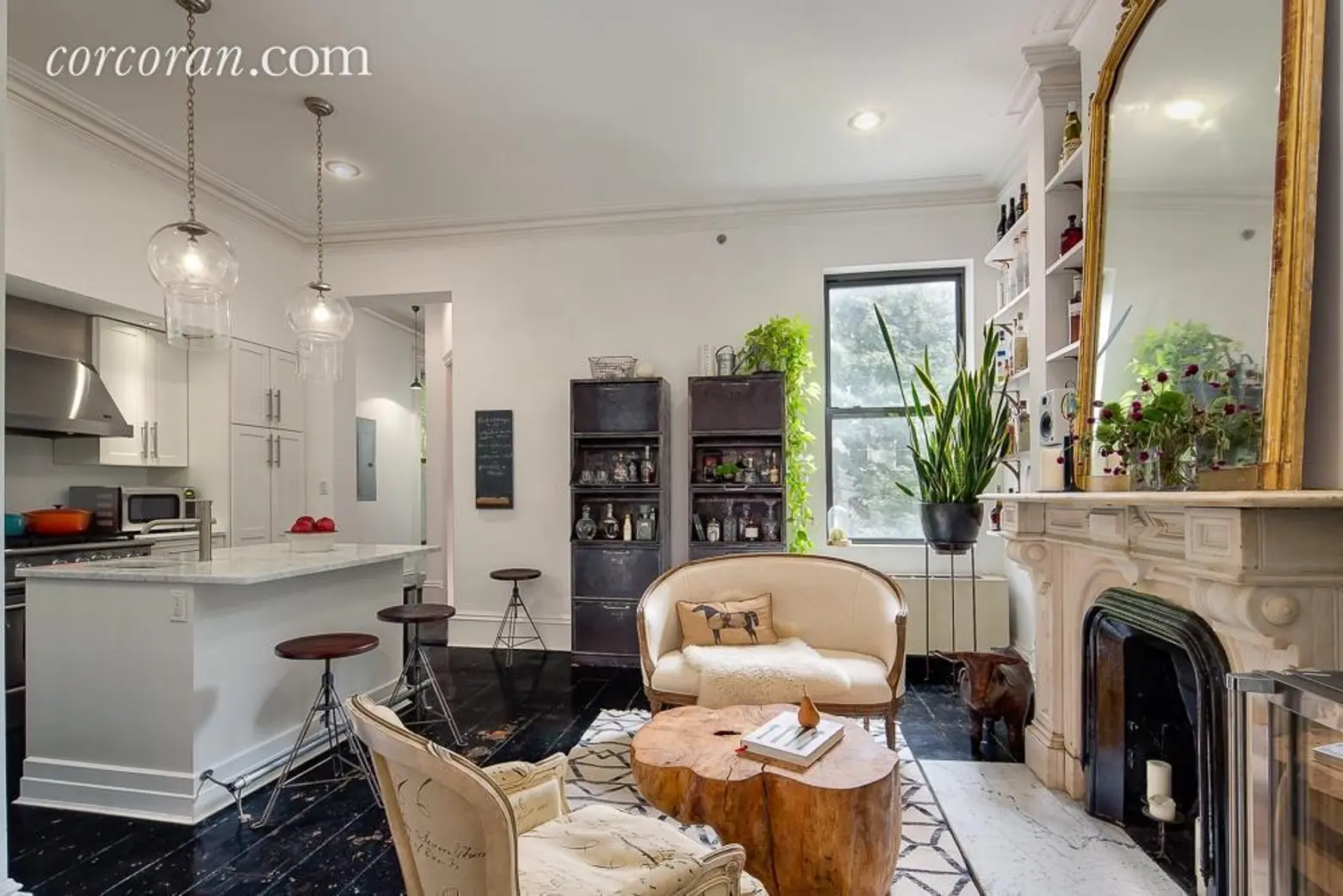
Though they’re charming and often in great neighborhoods, condos created from historic townhouses often disappoint. Railroad-style layouts get circumvented by oddly-configured hallways (left resembling a linear “ant farm” accessed by tunnels), kitchens are across the apartment from living rooms, bedrooms get subdivided into virtual closets, and so on.
This lovely two-bedroom parlor-floor home at 122 Fort Greene Place in prime Fort Greene escapes most of those fates, and interiors by popular brownstone Brooklyn design firm The Brooklyn Home Company elevate it even further into the charm circle. The $1.6 million ask may seem high, but a sizable 1,384 square feet, tons of restored original details within a superb renovation, stellar location, and designer showcase status (it was featured in the coffee-table-favorite “Design Brooklyn,” and a slew of interiors mags) rack up plenty of selling points.
The apartment’s current owner–founder of the upscale artisanal bacchanal Manhattan Cocktail Classic–purchased the apartment in 2009 for $967,337 and worked with The Brooklyn Home Company to personalize the space and find a place for her long-amassed furniture collection. TBHCo had been in on the ground floor (literally), designing all four of the 20-by-80-foot landmarked property’s newly-minted condo units. In addition to the book, the home was featured in Lonny magazine and Real Simple, among others.
The parlor apartment gets light from four exposures, which doesn’t hurt things. Restored original details like pier mirrors, dramatic 12-foot ceilings, four marble fireplaces (one is wood-burning), glass pocket doors and gleaming soft-black-stained wide-plank pine floors are a perfect frame for the a sleek contemporary kitchen. The living room accent wall was done in a metallic Venetian plaster finish. Shelving in the home was made by TBHCo’s star woodworker Fitzhugh Karol, who created the unique wood sideboard pictured above, which the homeowner “envisioned as a random stacking of drawers.” The living room coffee table started as a tree stump that was sitting in Karol’s studio, sanded into a usable surface.
The state-of-the-art kitchen was meant to fit in with the framework of the home, with the clean looks of a modern workspace; Carrara marble, a 36-inch SubZero refrigerator, Capital six-burner range, two sinks, a Bosch dishwasher, and an LG washer/dryer get the job done.
We’re guessing the master bedroom is being used here as an office/sitting room. Its aubergine walls are an exception to the home’s neutral color scheme.
The smaller (currently main) bedroom’s soft grey hue was chosen because of advice remembered from a designer that “…a grey wall with white trim is like the perfect grey suit—crisp, clean, and fashionable always.”
The spacious master bath and guest bath feature frameless glass shower walls, a jacuzzi tub, dual sinks in the master, and digitally-controlled Suntouch heated floors. More modern amenities: An ADT security/video monitoring system, QuietRock ceilings for noise reduction, PTAC heating and cooling and a video intercom.
Located on a quiet tree-lined block in the heart of the cultural and architectural gem that is Fort Greene, it’s a quick trip to Manhattan via a number of subway options, but it’s more likely you’ll be smitten by the neighborhood’s historic architecture, pretty park, a growing list of beloved restaurants, gourmet grocery stores and cafes as well as the cultural offerings of BAM, Barclays Center and nearby neighborhoods like Prospect Heights, Downtown Brooklyn, Brooklyn Heights and Boerum Hill.
[Listing: 122 Fort Greene Place, #2 by Judd Harris for Corcoran Group]
[Via CityRealty]
[Via Curbed]
RELATED:
- The Brooklyn Home Company Blends the Old with the New to Transform a Park Slope Home
- Sunny Park Slope Townhouse Gets an Artsy Makeover from The Brooklyn Home Company
- Jessica Helgerson-Designed Brooklyn Brownstone Features Colorful Modern Design
- Fort Greene Apartment in Former Seminary Has Us Praising Its Incredible Windows
Images courtesy of Corcoran Group
