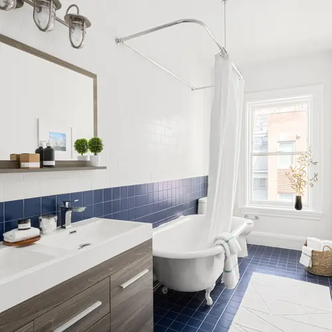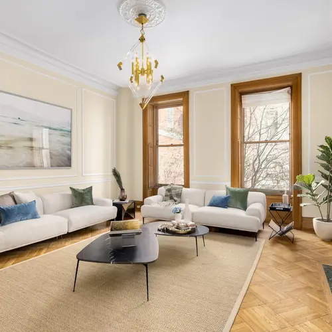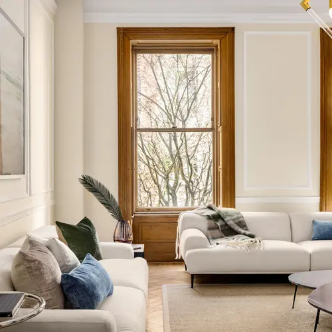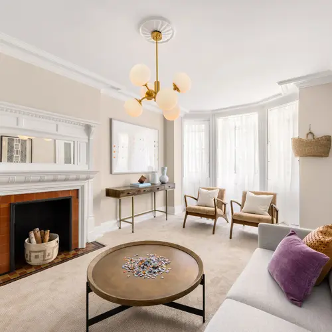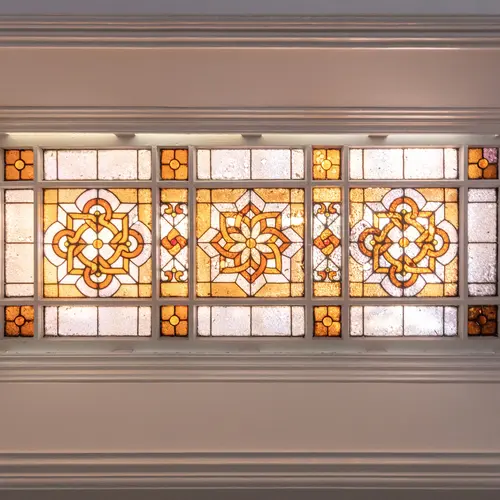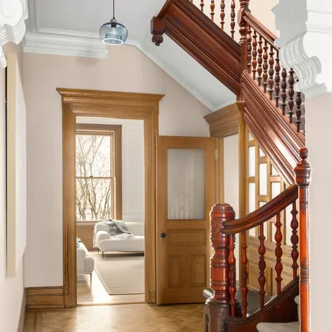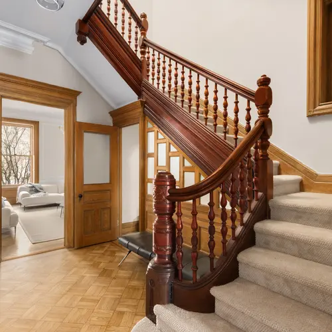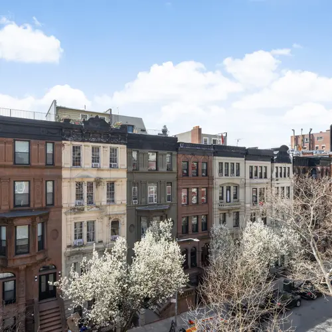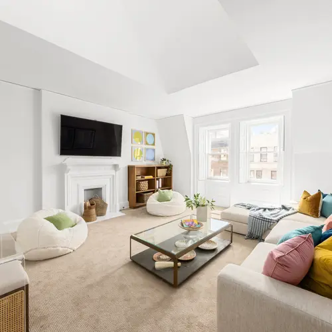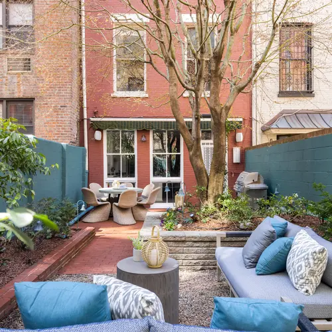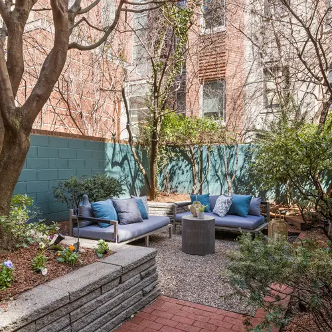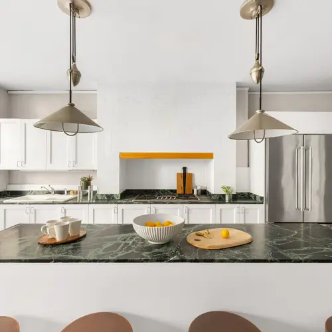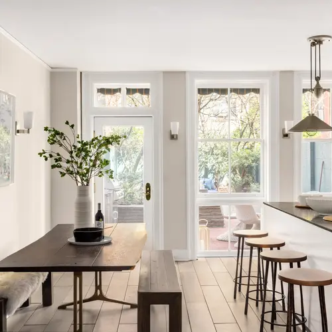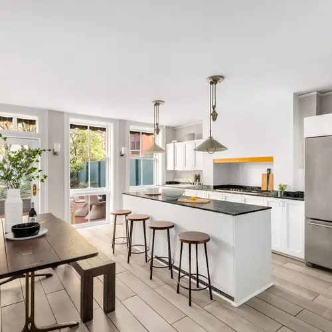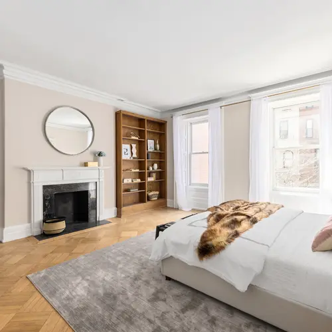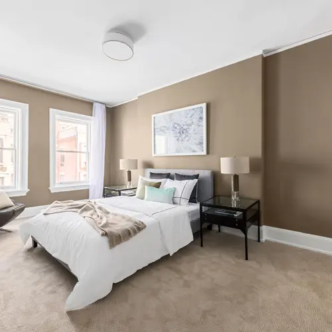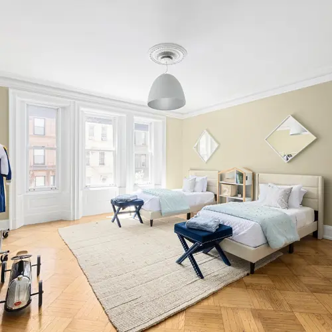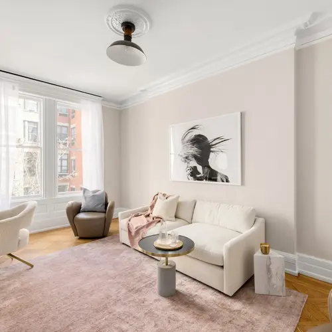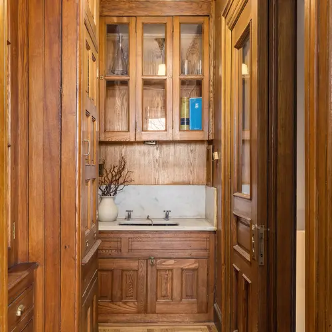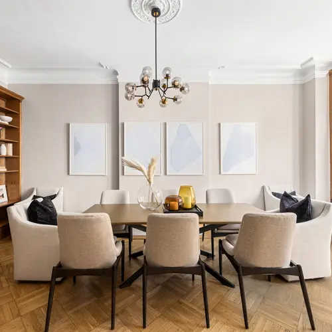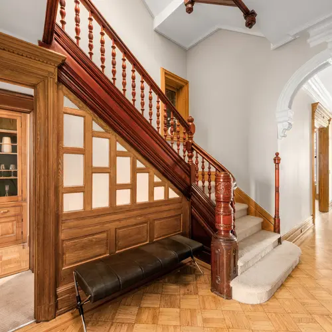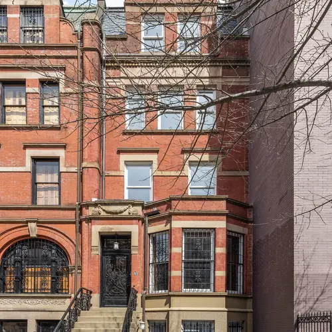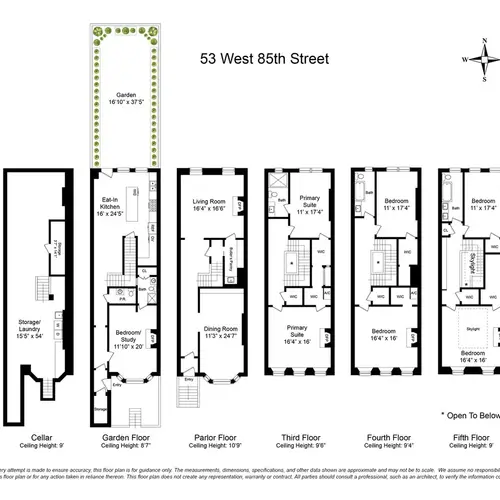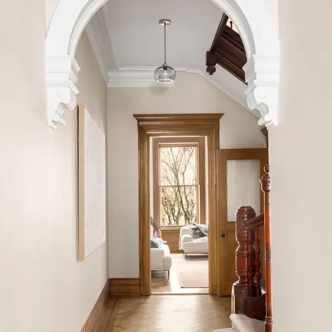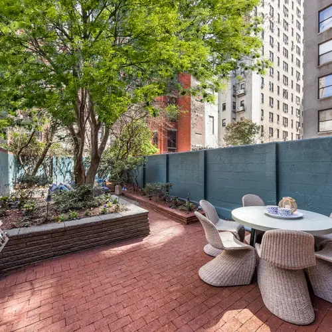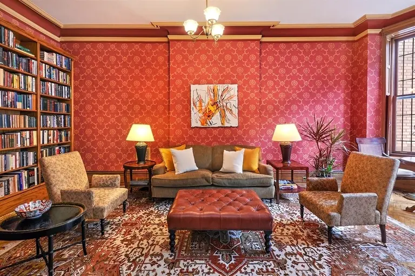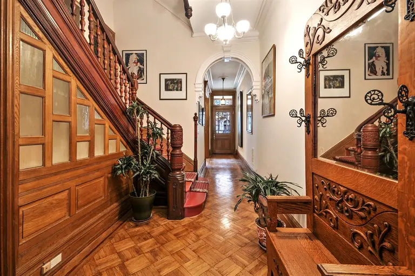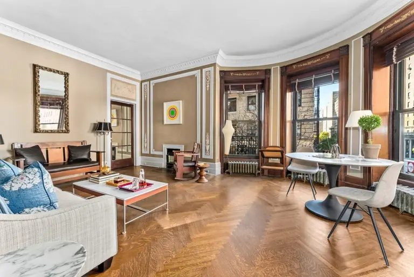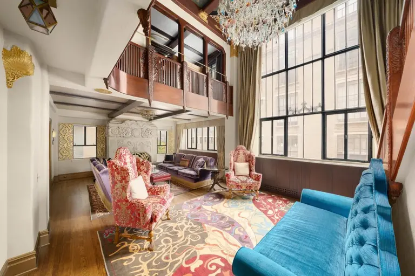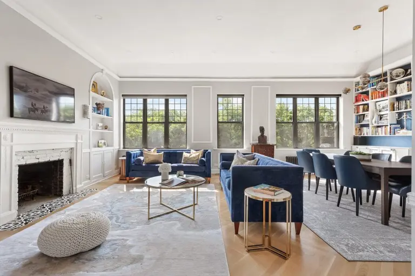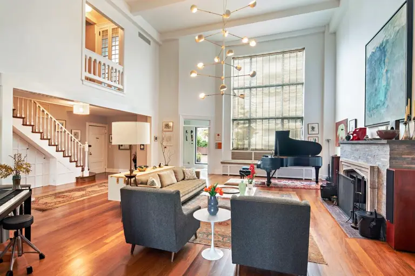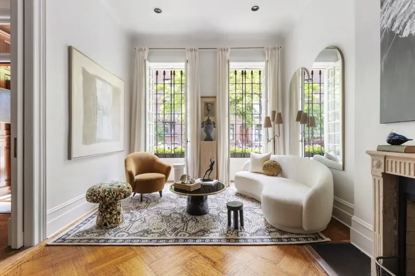This $8.5M UWS townhouse has Central Park as a front yard and a private back garden
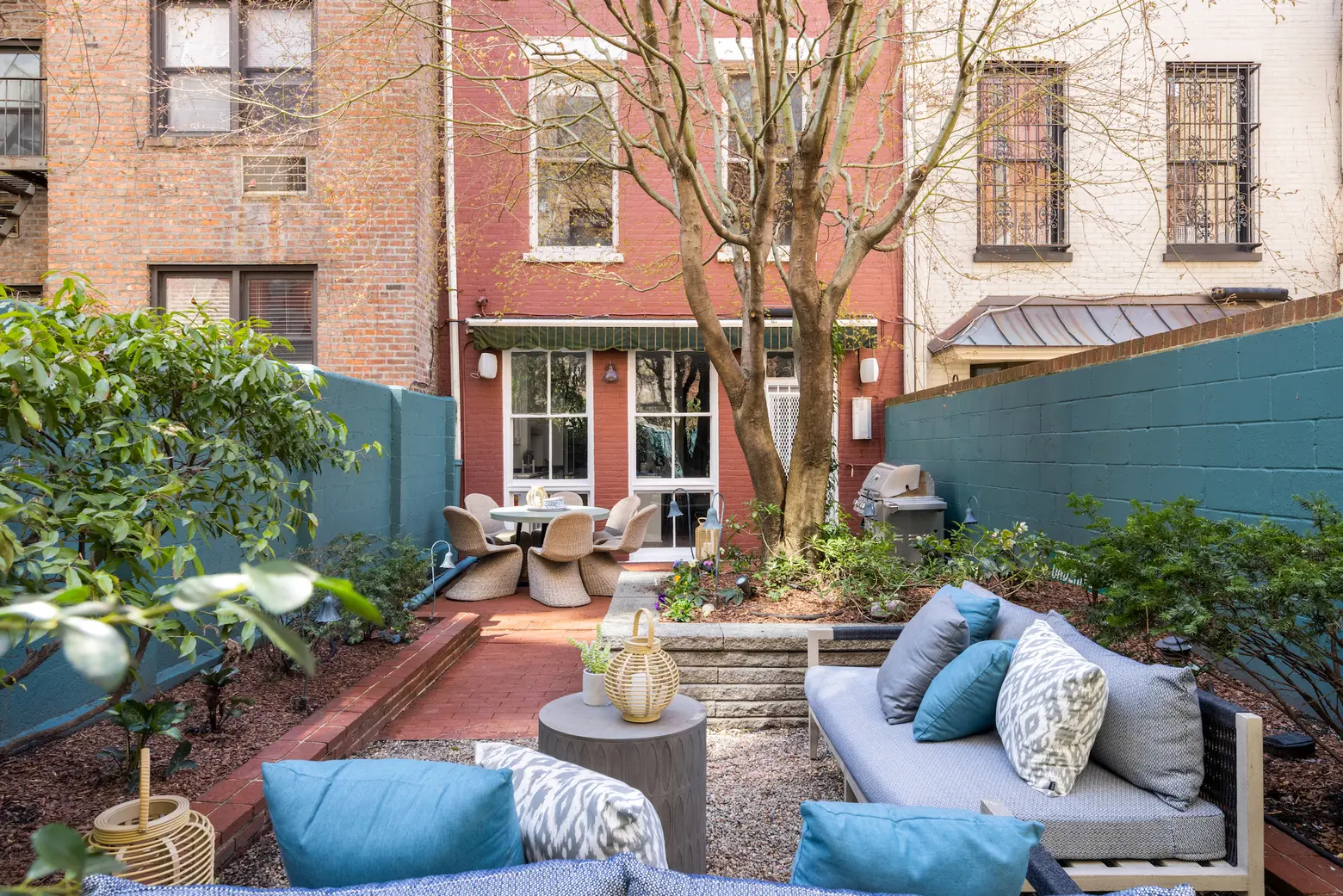
Photo credit: Tim Waltman for Sotheby’s International Realty
On a postcard-perfect Central Park block on the Upper West Side, this Queen Anne-style townhouse at 53 West 85th Street is every inch a beauty, inside and out. A charming brick facade ends in a pitched gable roof, fronted by bay windows on the garden and parlor floors. Inside, the house is move-in ready, with elegant historic details forming the backdrop for tasteful up-to-the-minute renovations. Asking $8,495,000, the five-story home is less than a block from the park, but comes with its own backyard oasis.
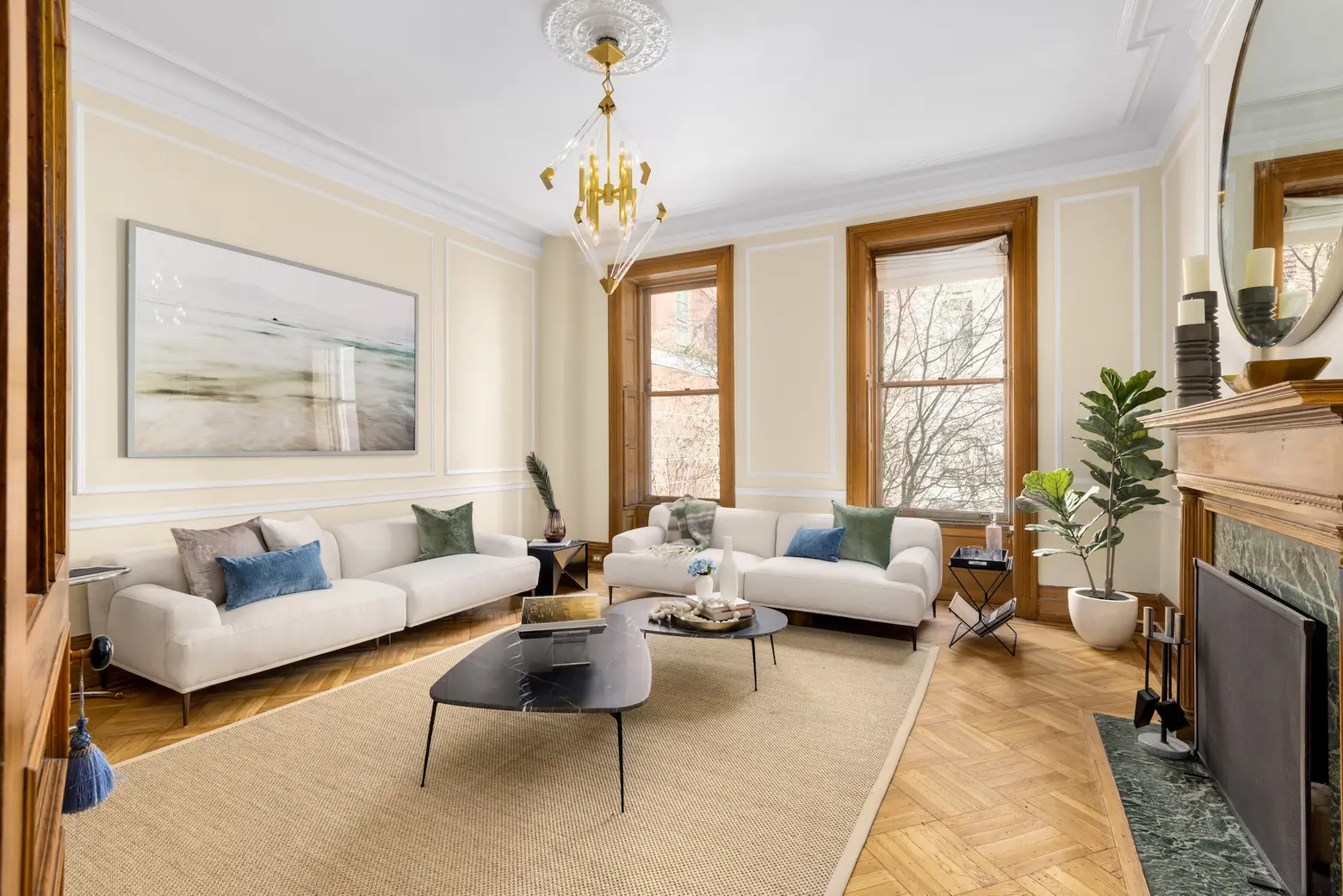
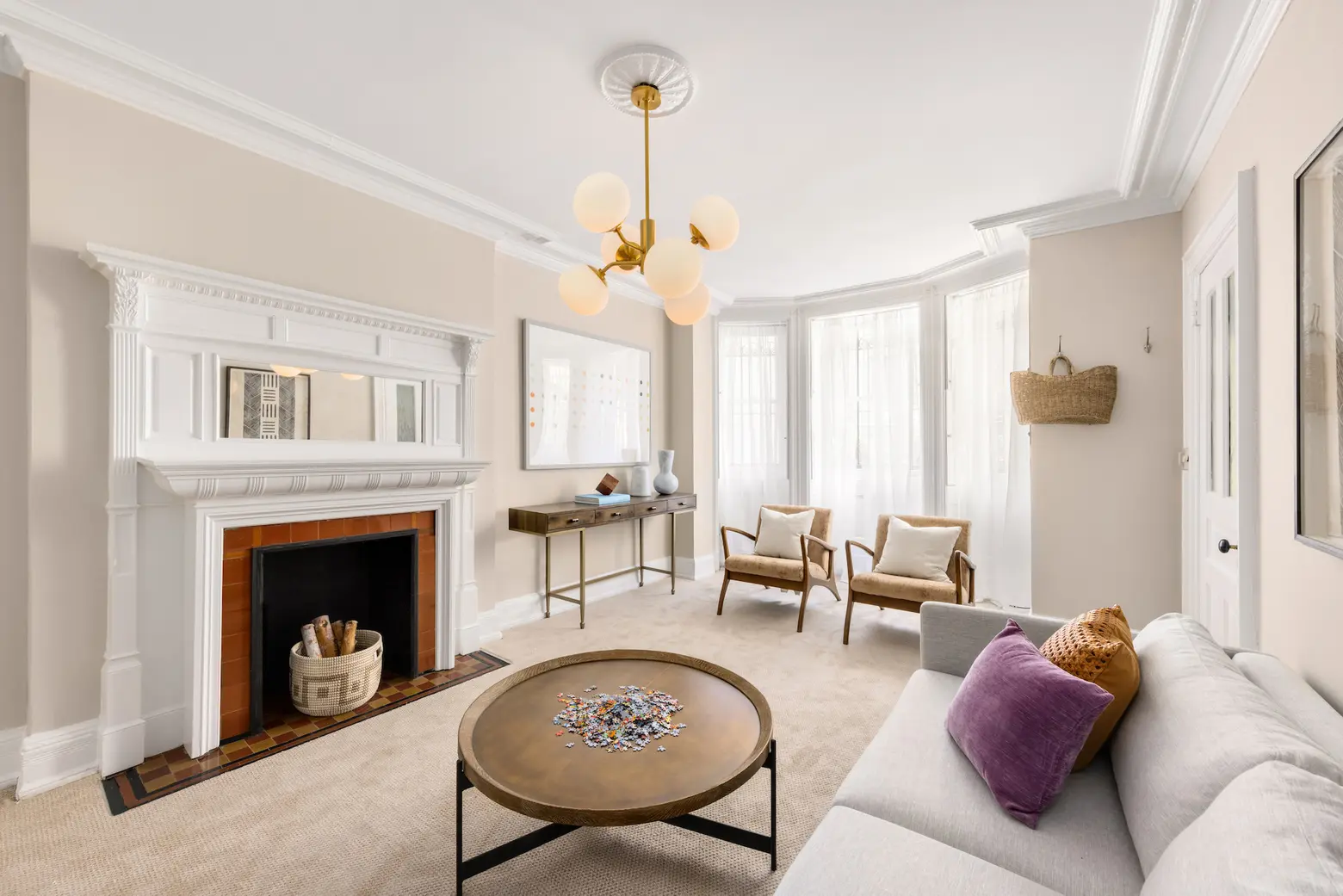
Original details include five original decorative fireplaces, beautifully restored parquet flooring, decorative molding, and wood paneling. All five floors of the 18-foot-wide home are filled with sunlight from tall townhouse windows and a huge skylight at the top of the stairs.
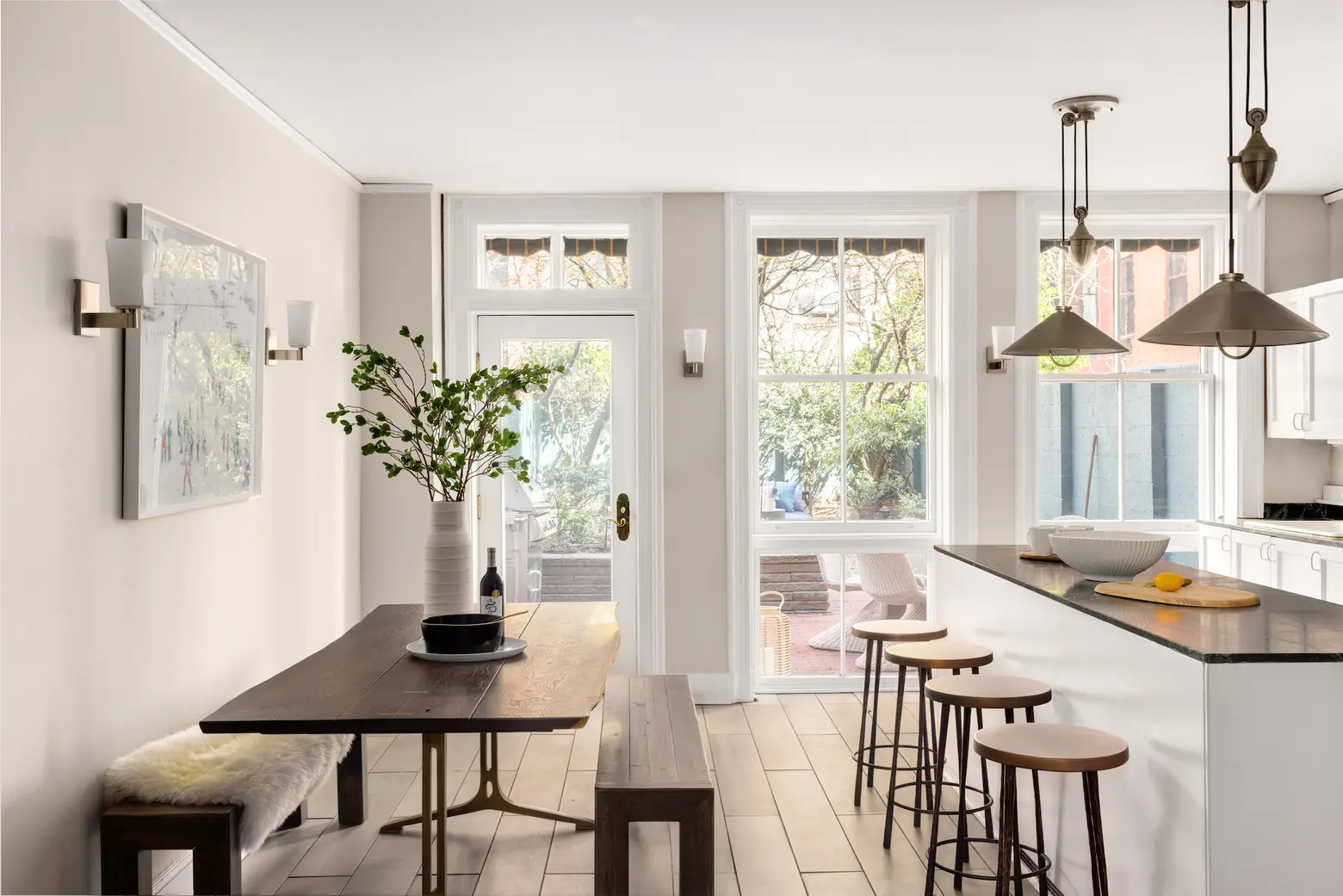
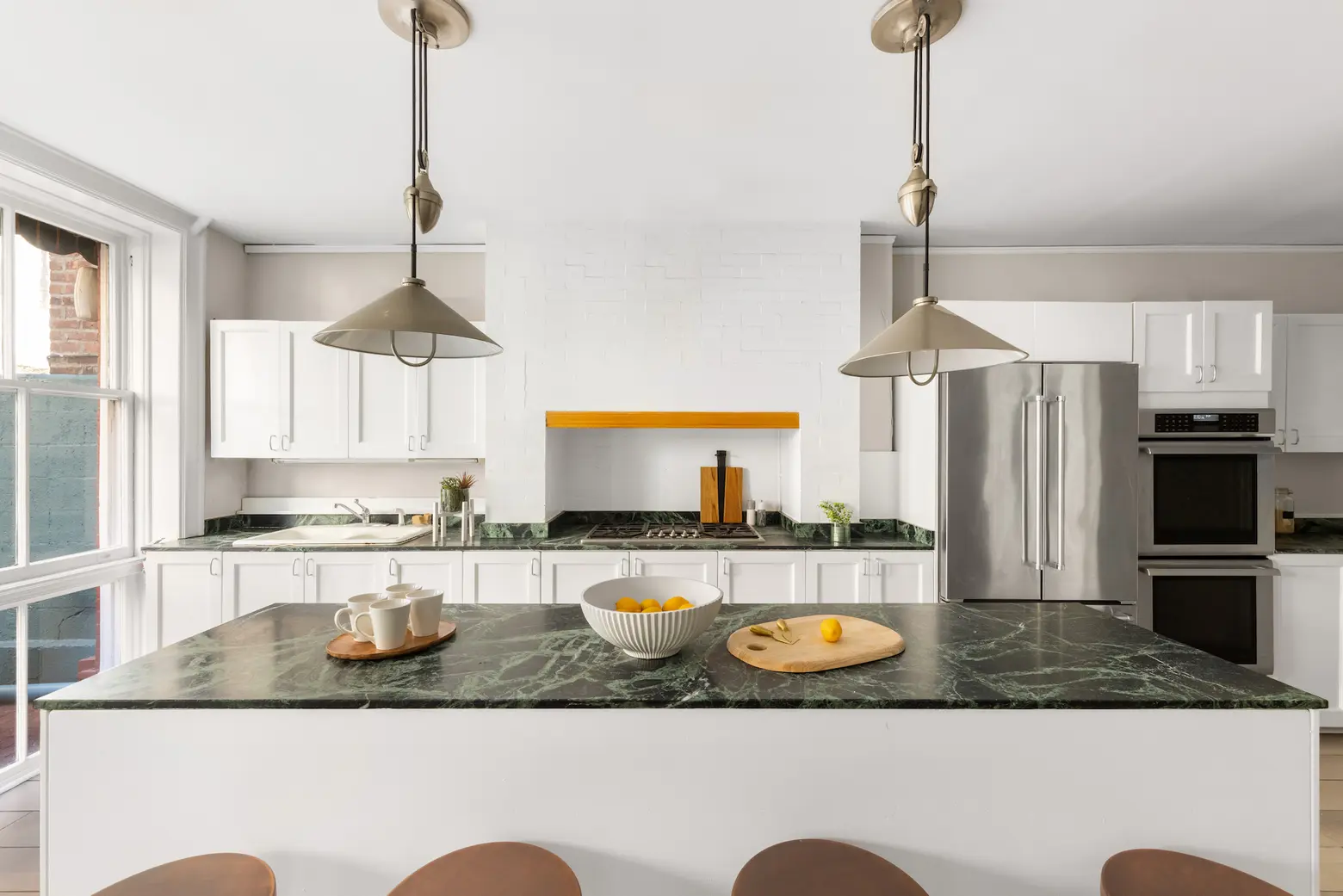
Entering at the garden level, a light-filled family room (or guest bedroom) is fronted by a large bay window. In historic townhouse-style the sprawling eat-in chef’s kitchen is at the back of the house, opening onto the garden. The stylish contemporary kitchen boasts a six-burner range, two ovens, a double-door refrigerator, and a dishwasher. A stone-topped center island anchors the space with casual seating and plenty of room to create. There is also a garden-floor powder room.
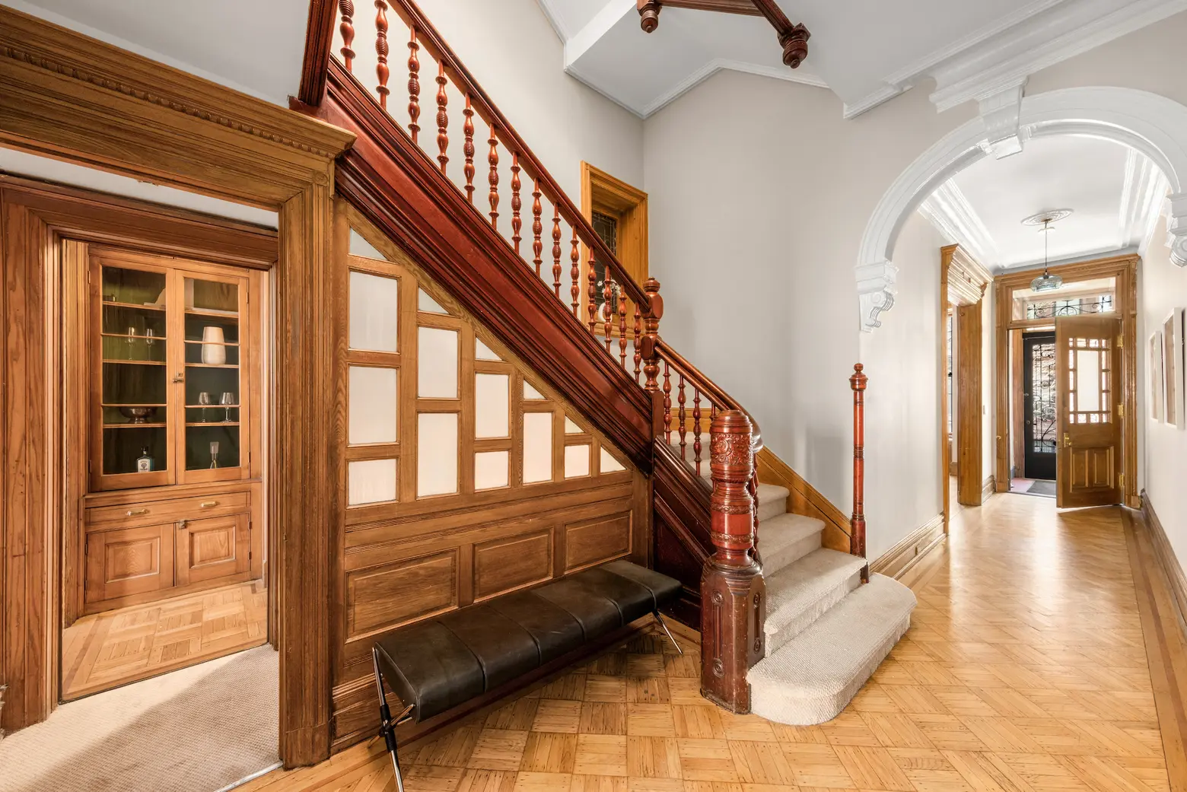
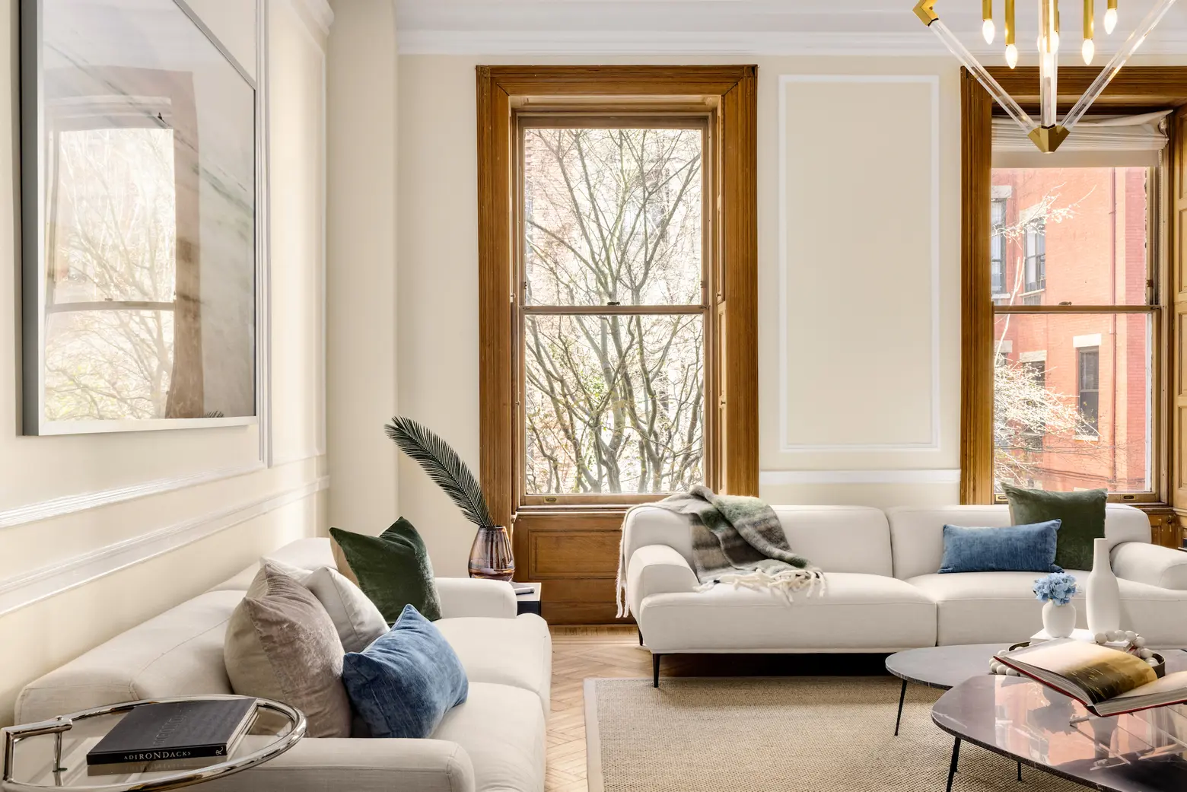
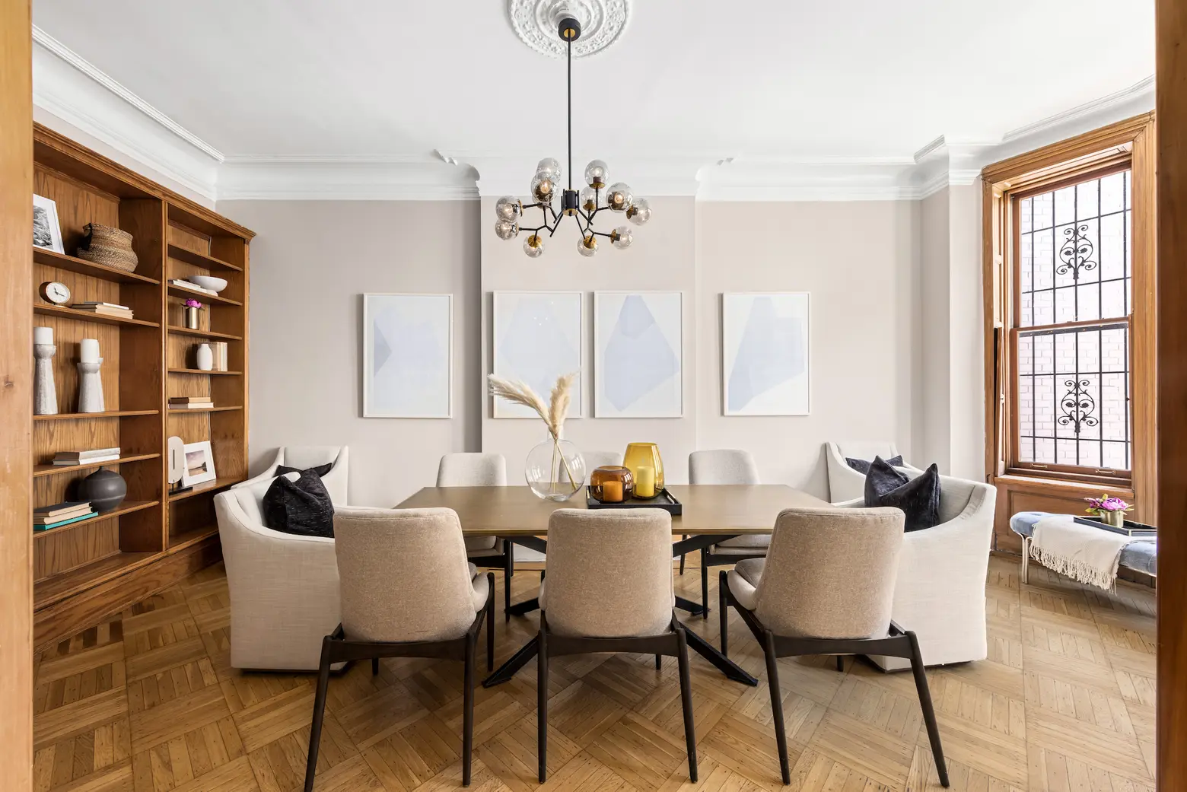
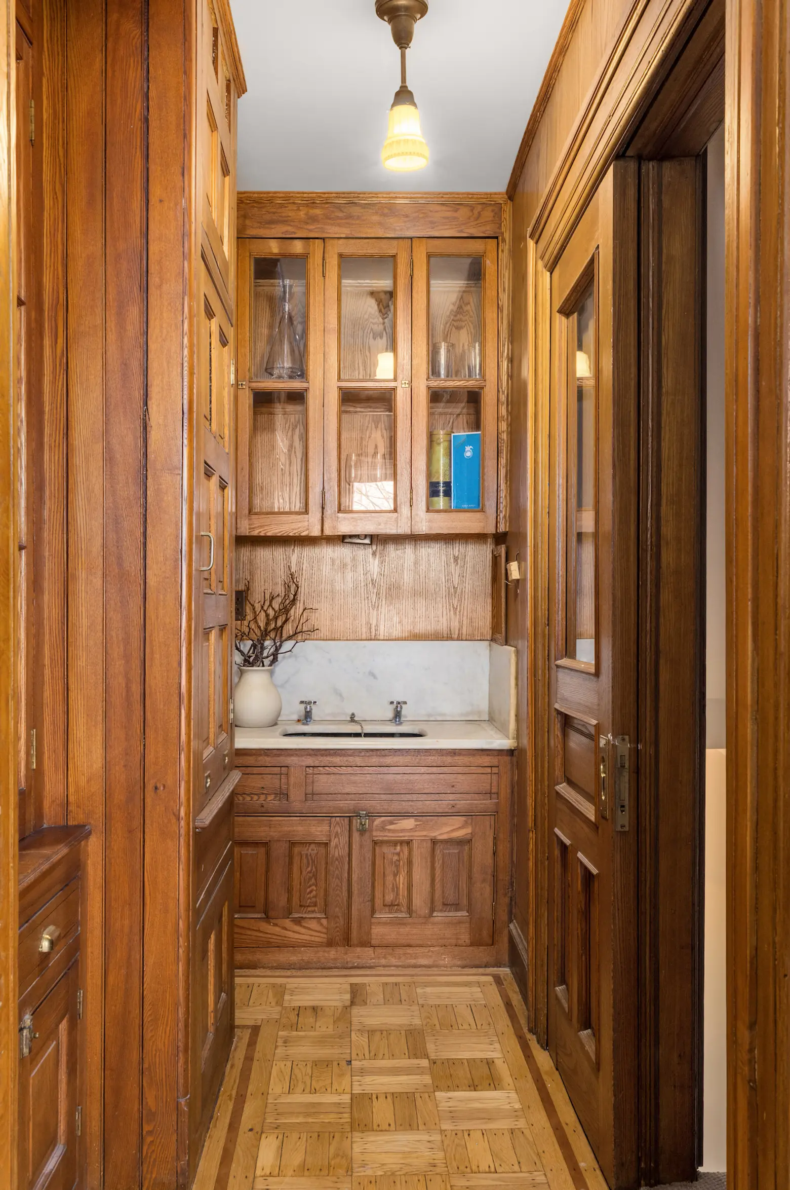
Up the stoop on the grand parlor level, you’ll find twelve-foot ceilings above a living room and formal dining room fronted by a bay window overlooking West 85th Street. Adjacent to the dining room is a beautifully restored original butler’s pantry and wet bar.
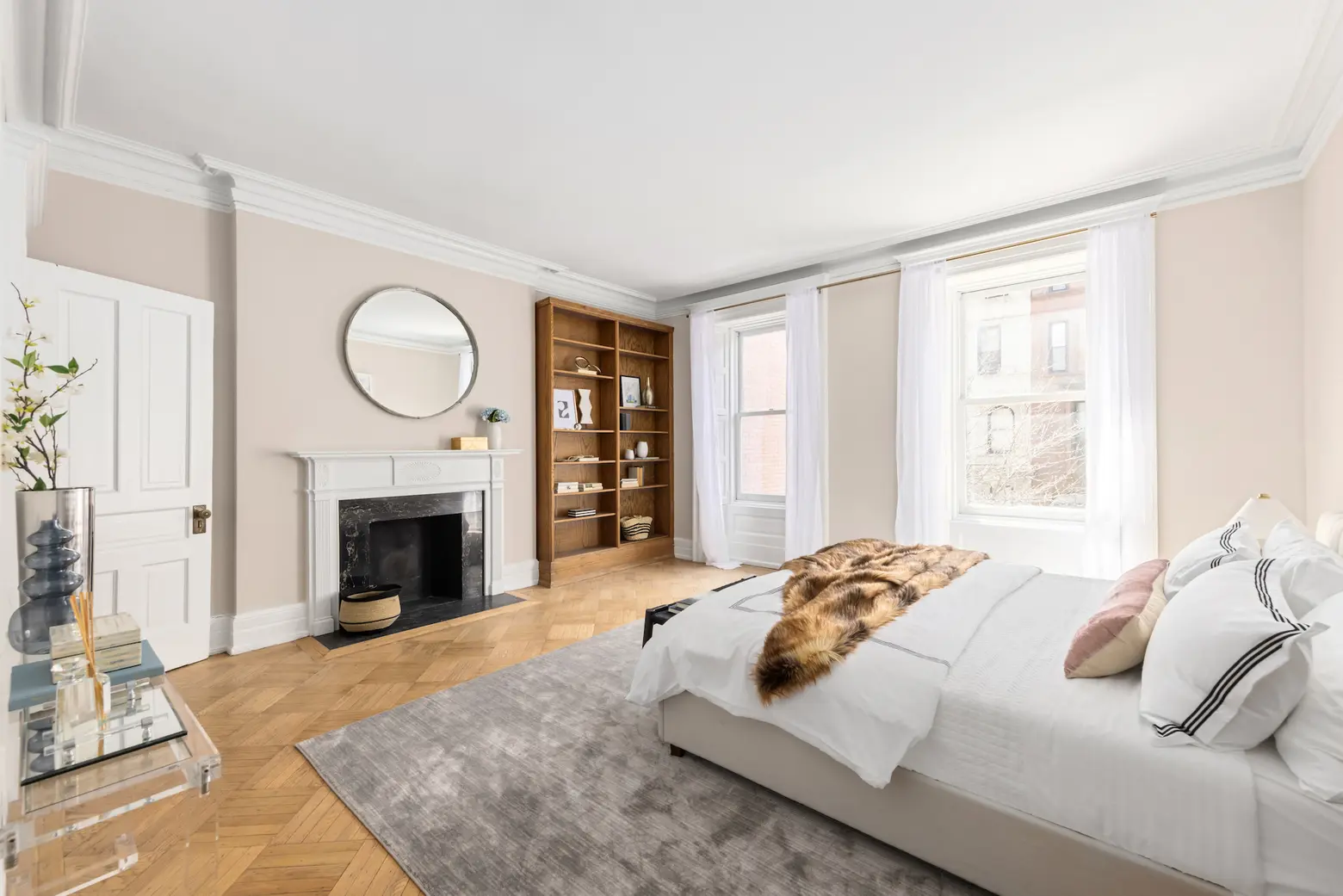
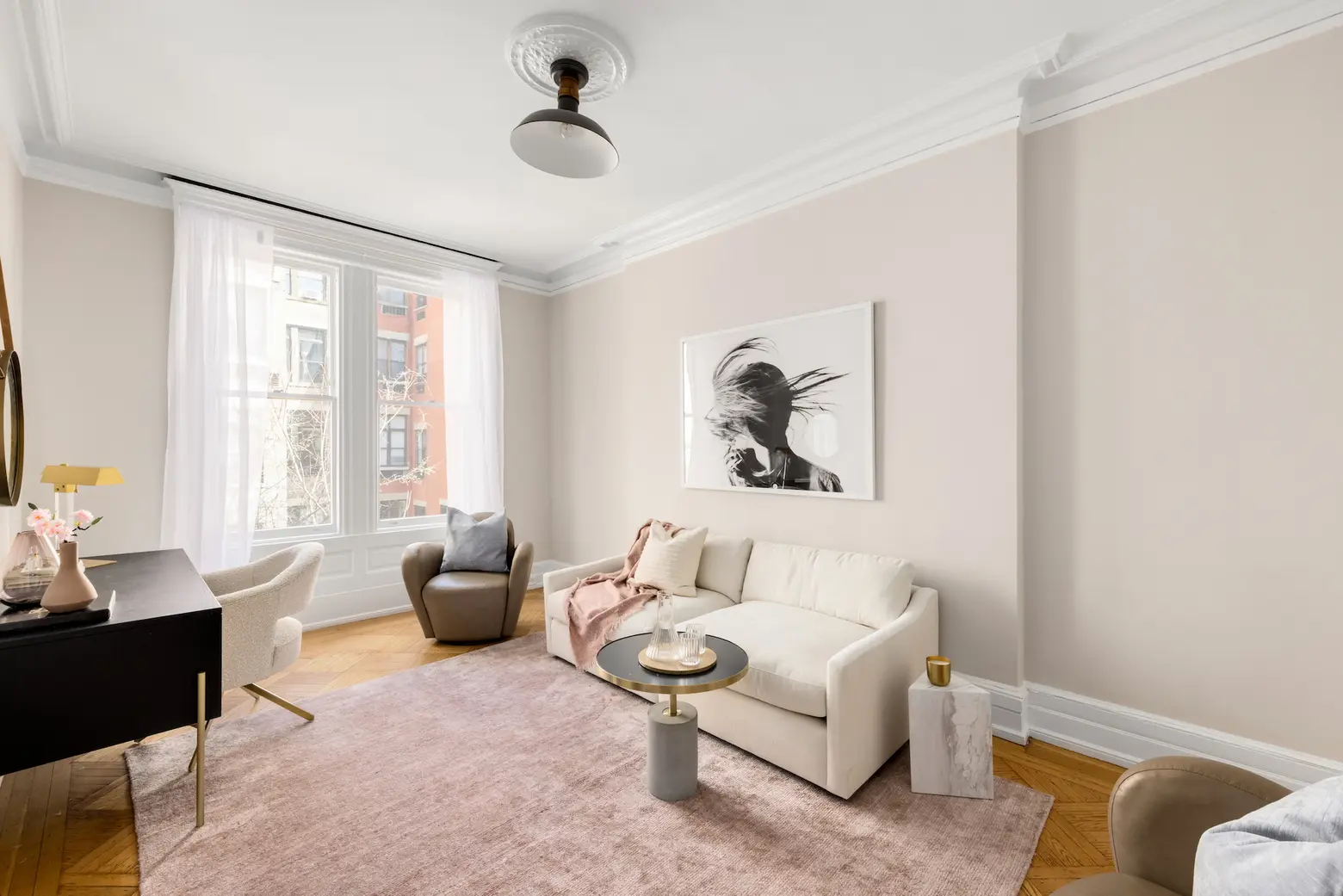
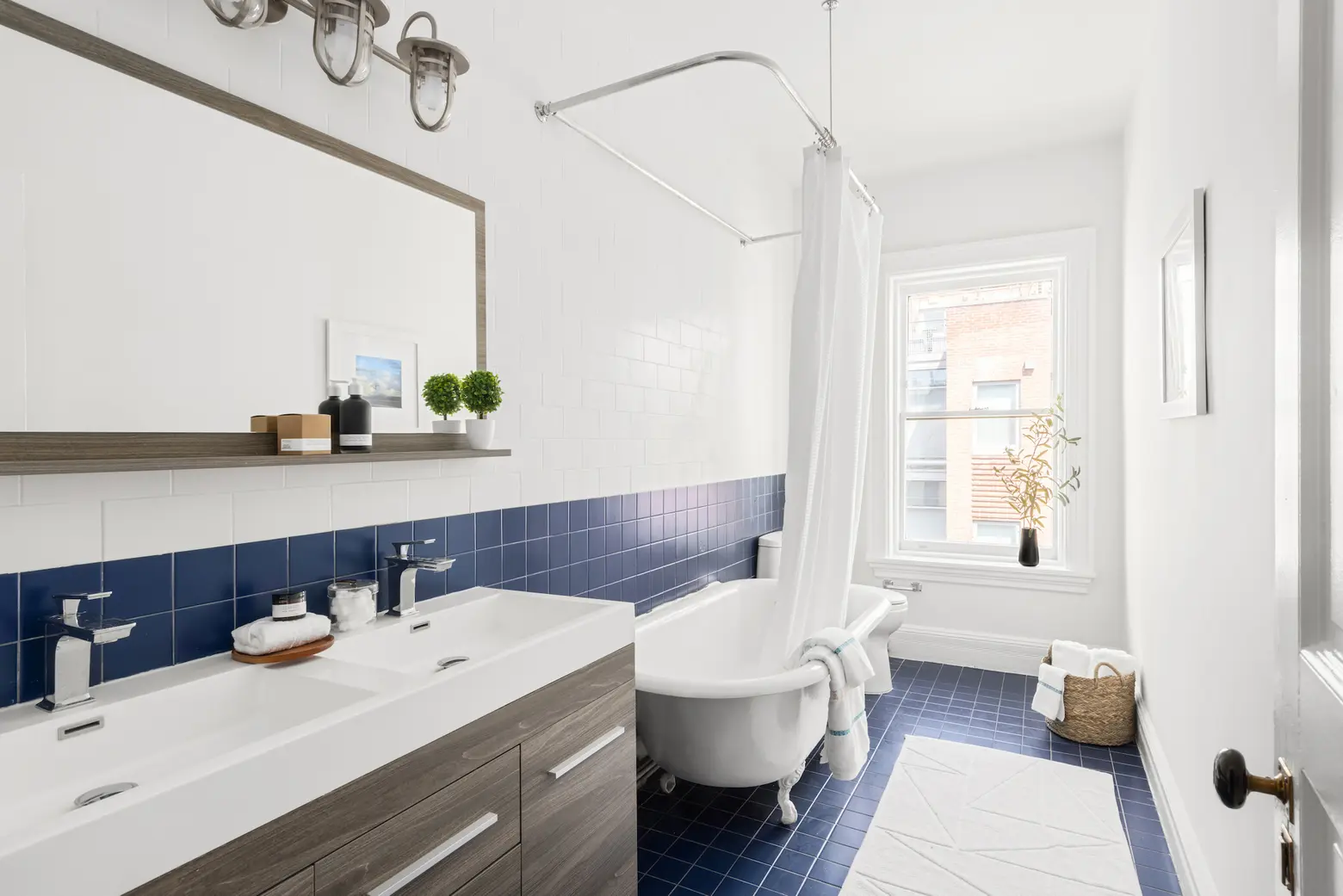
The third floor holds the primary suite, a luxurious affair that includes a sun-filled south-facing bedroom, a huge walk-in closet and dressing area, and a suitably stylish bath. A cozy additional chamber can be an office or additional bedroom or nursery.
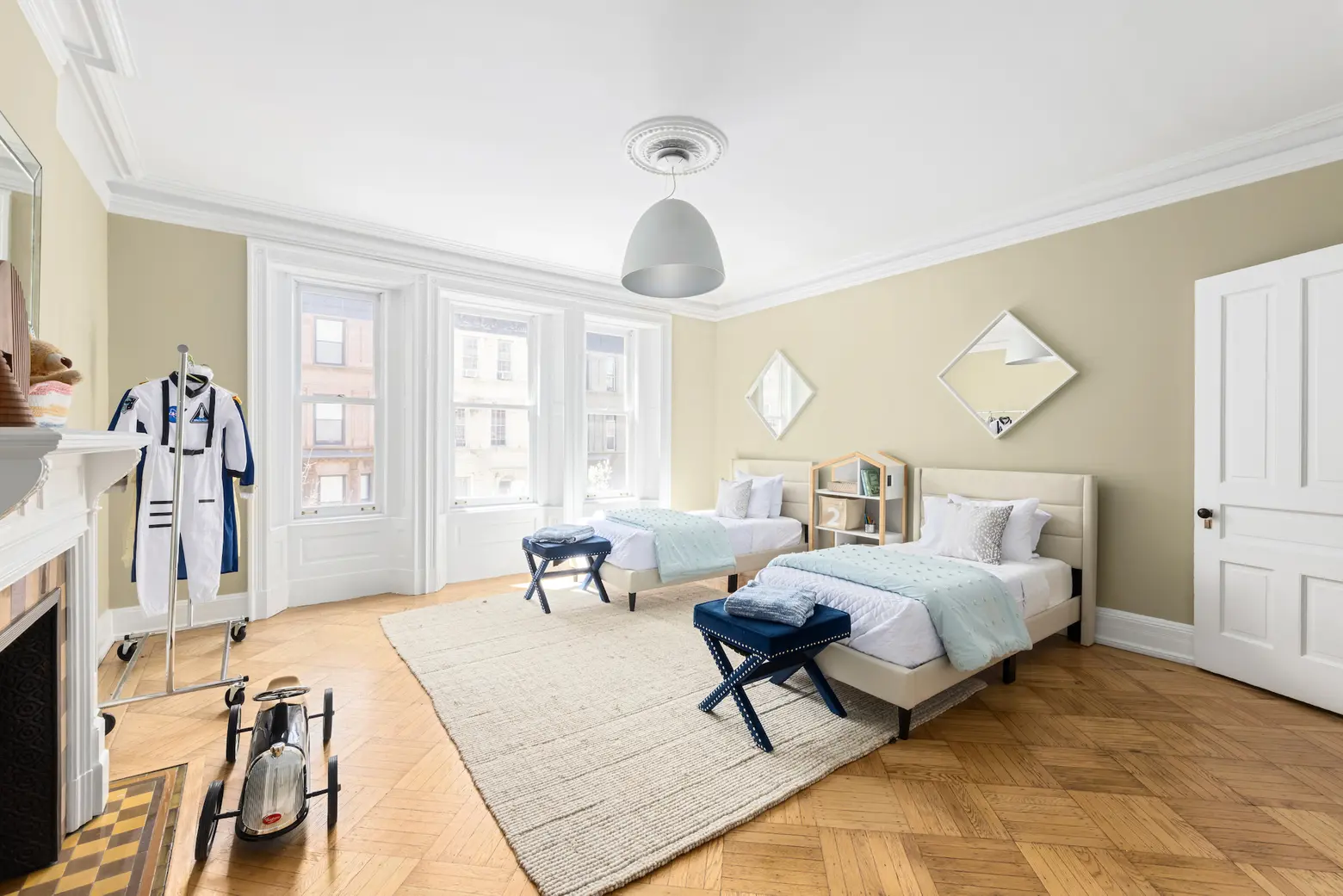
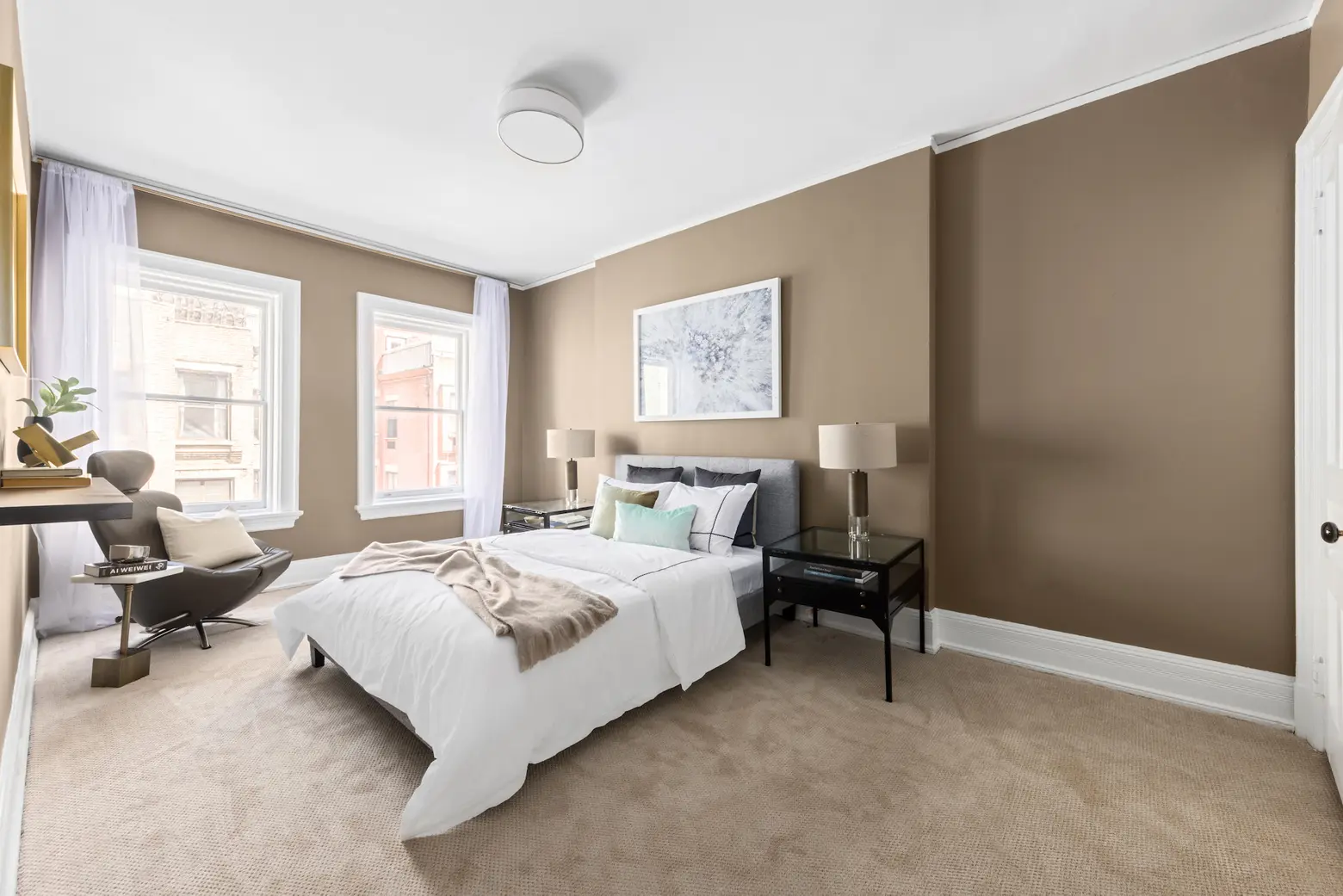
On the fourth floor are two full-width bedrooms and a full bath. All bedrooms have plenty of closet space and details galore.
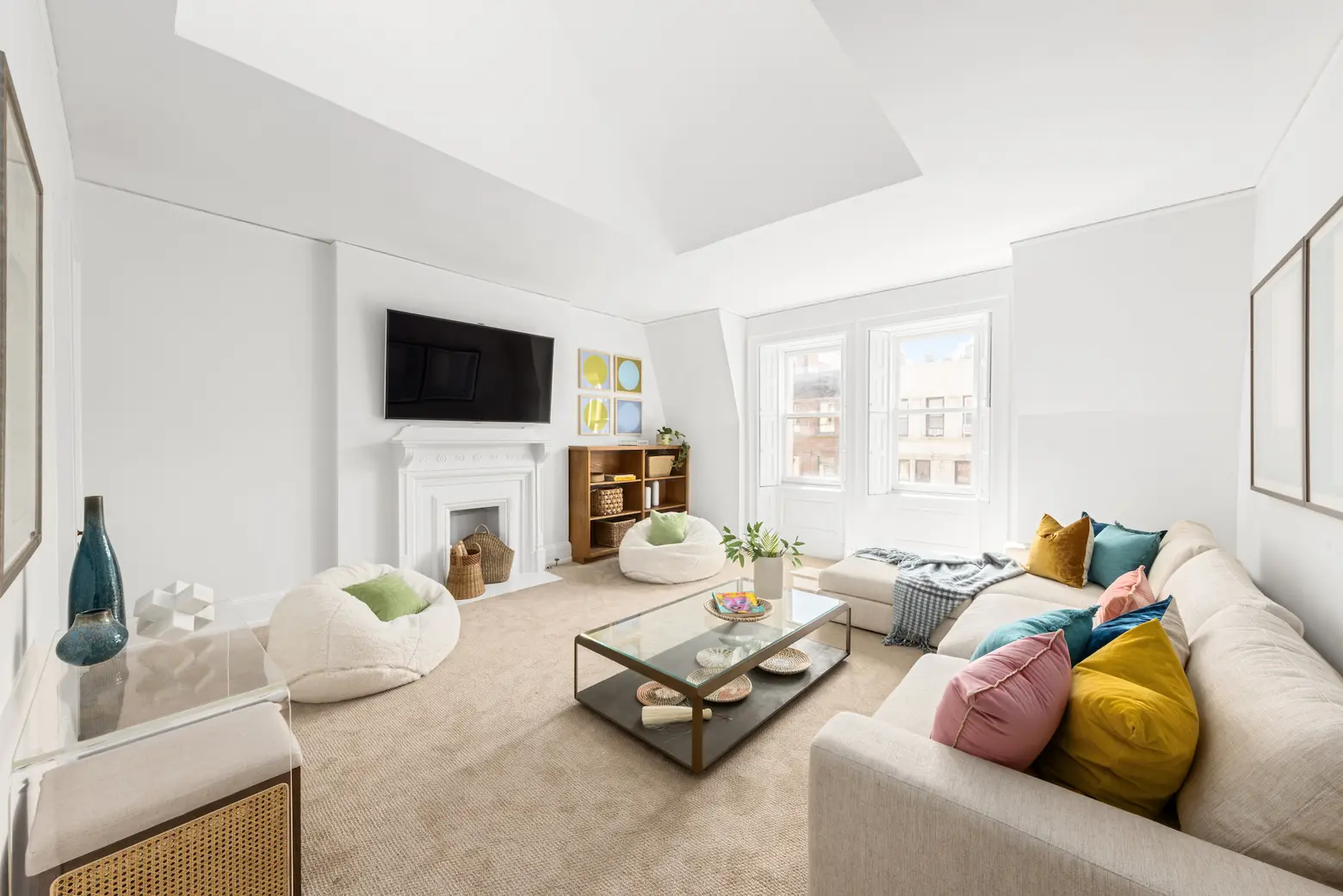
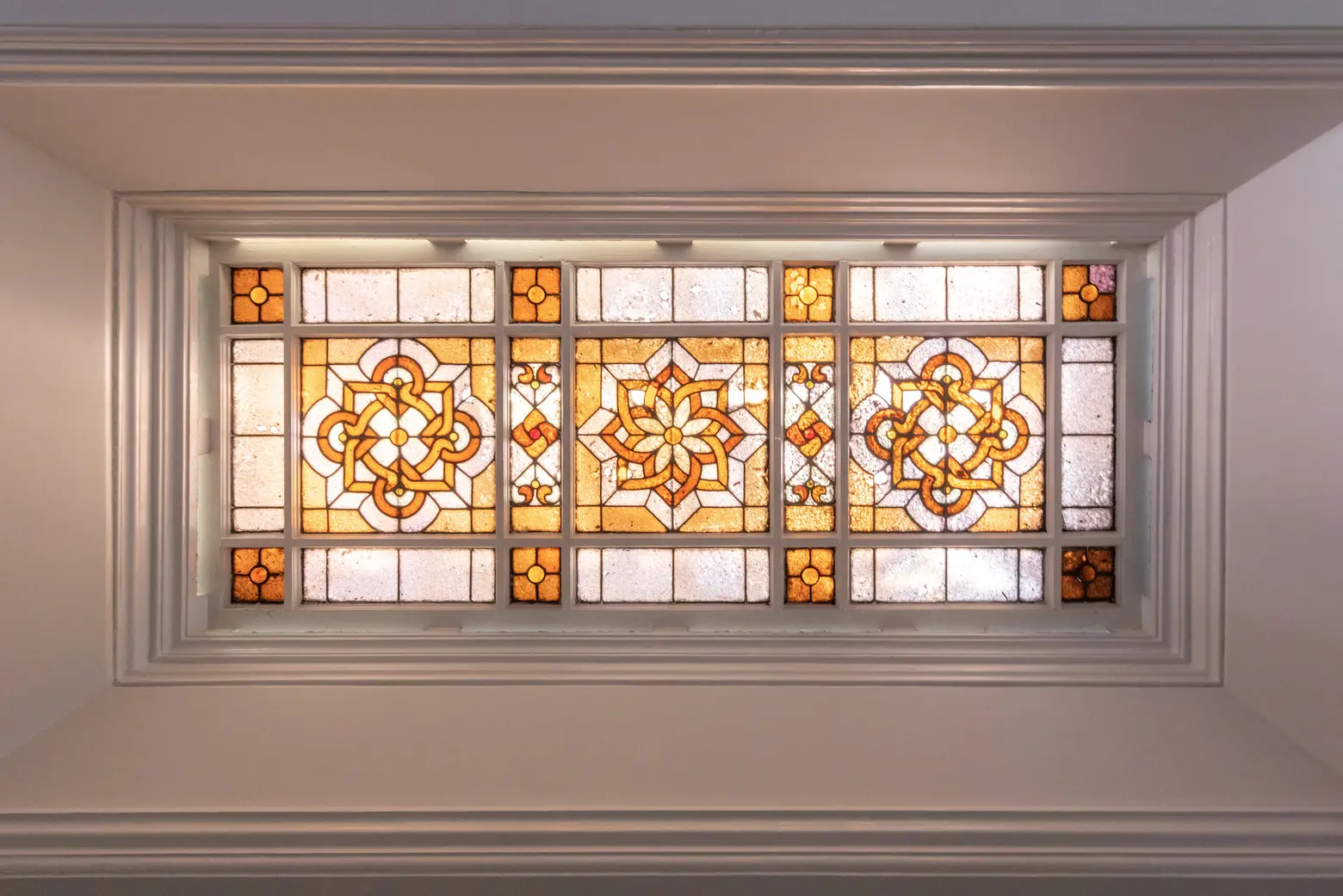
The home’s top floor is framed by a vaulted ceiling and massive skylight. Up here you’ll find a large bedroom and bath and a bright family room.

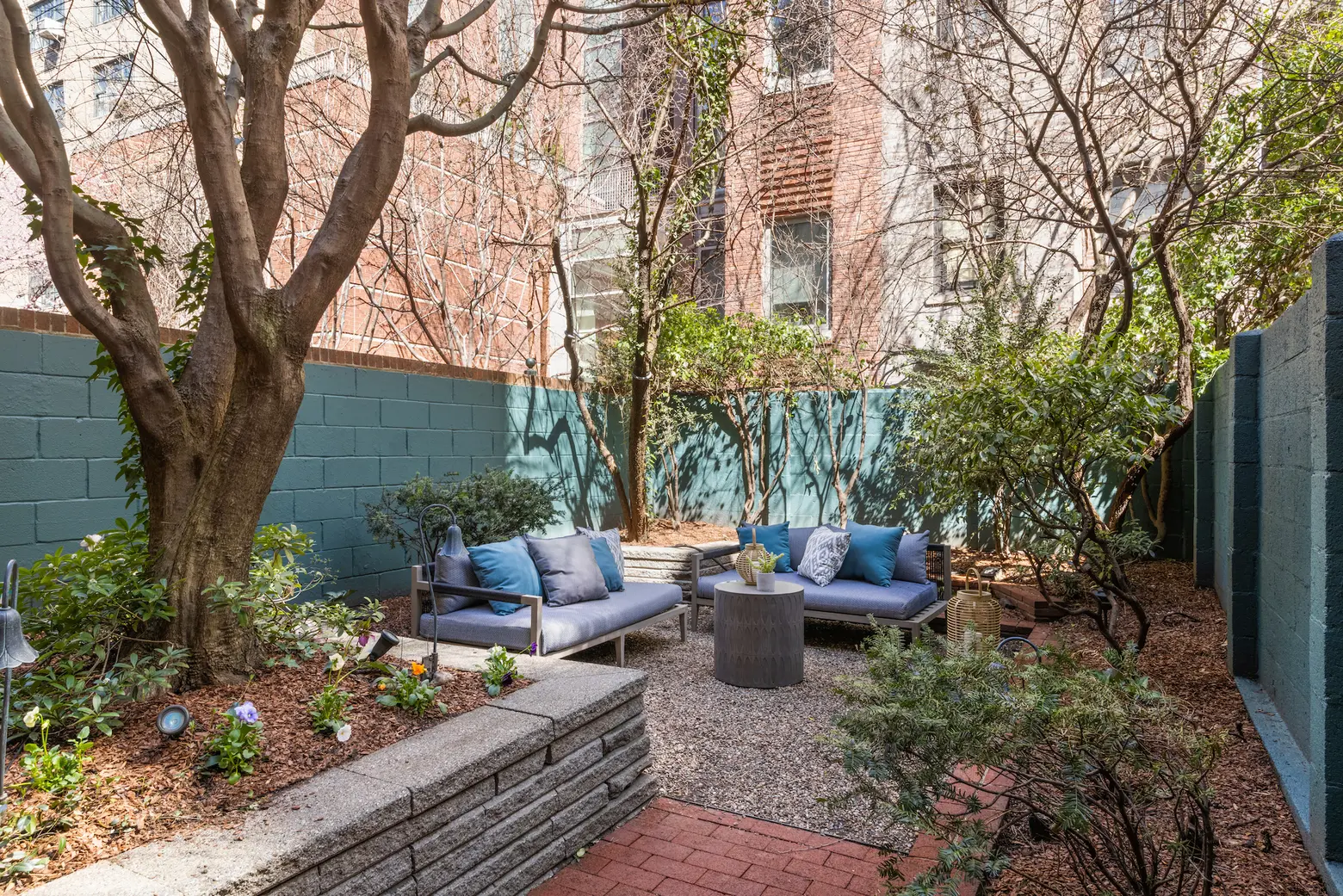
The enviable back garden is landscaped with brick and plantings, including a tree surrounded by stone seating at the center. Additional outdoor space could be added in the form of a roof deck.
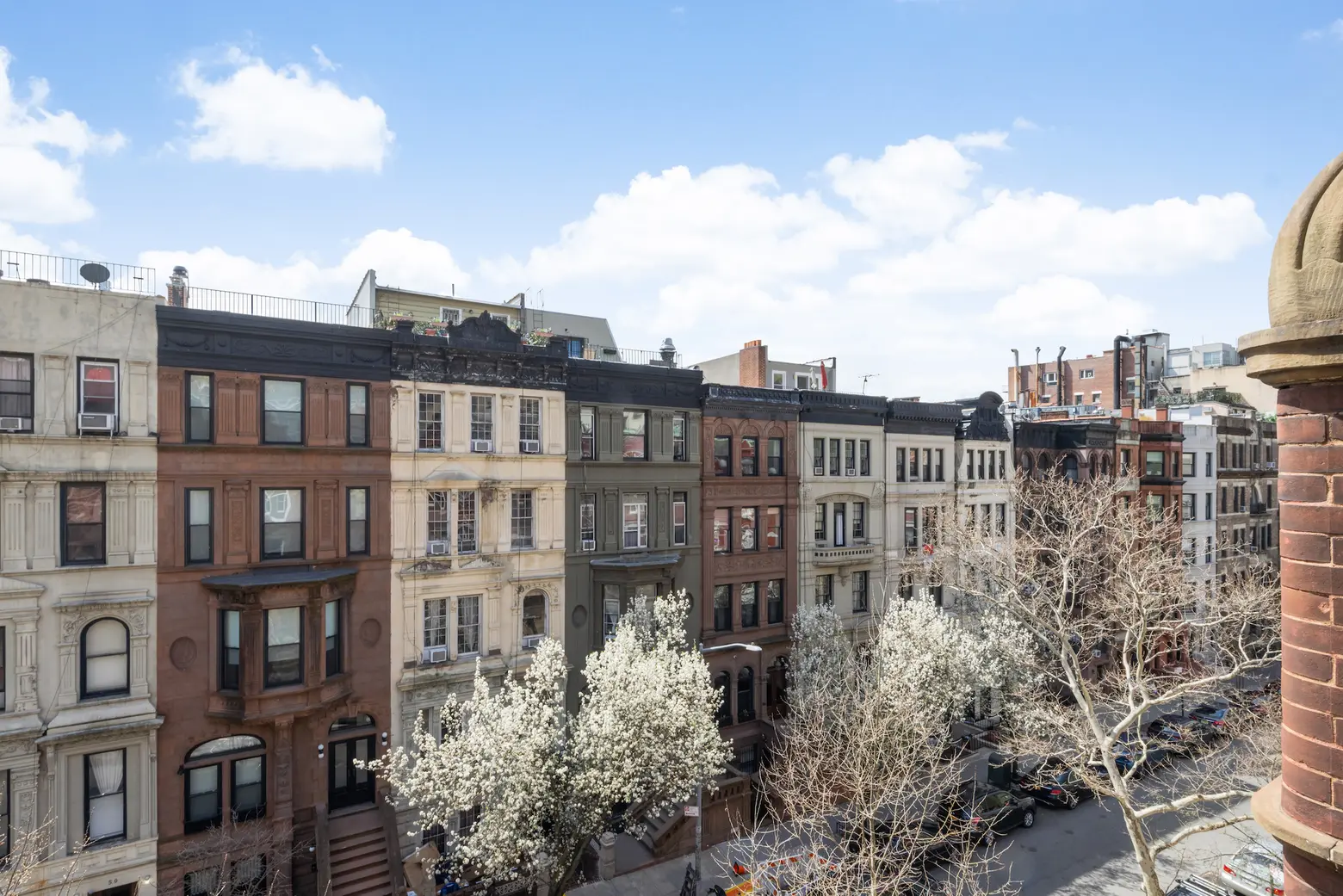
The home’s mechanicals are as modern as its graceful frame is historic. There’s ducted central air conditioning throughout, and a full-height basement offers a cedar closet, laundry facilities, and storage.
[Listing details: 53 West 85th Street at CityRealty]
[At Sotheby’s International Realty by Cathy Taub]
RELATED:
- Step into the Victorian era inside this $5.6M Upper West Side brownstone on Edgar Allan Poe Street
- For $65M, this remarkable Gilded Age mansion on the UWS has a rooftop conservatory and river views
- On a historic block in Hamilton Heights, this $6.25M townhouse adds color to traditional elegance
- The Upper West Side’s most expensive house for sale has a basement basketball court for $27.5M
Photo credit: Tim Waltman for Sotheby’s International Realty
