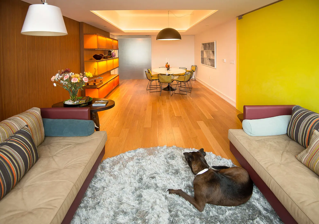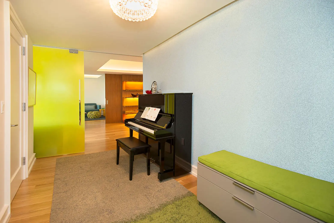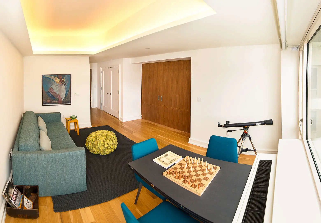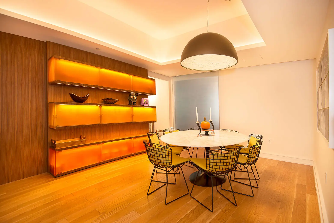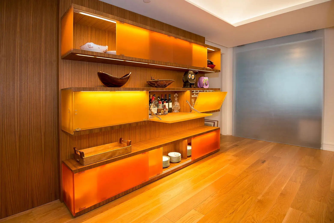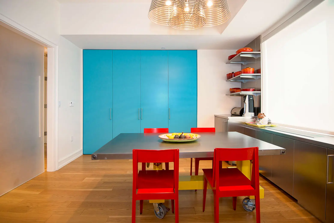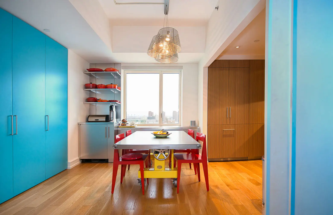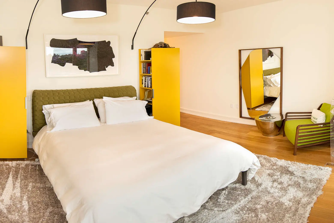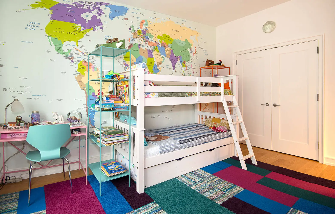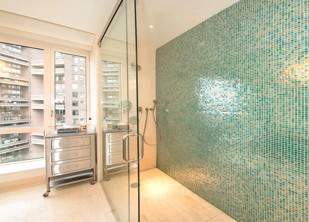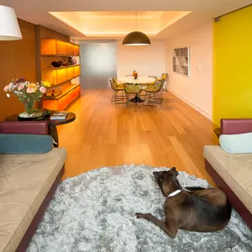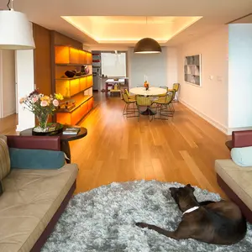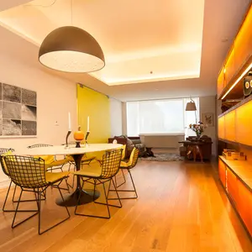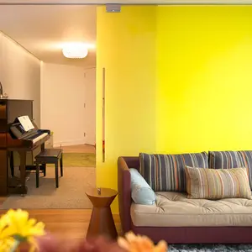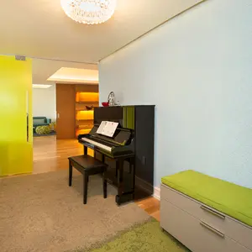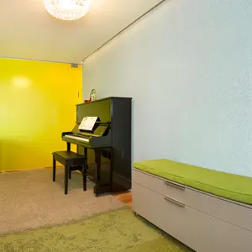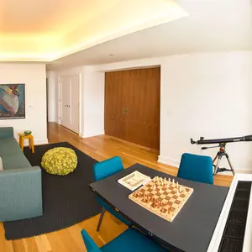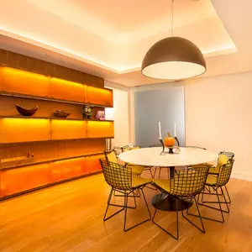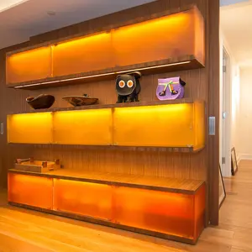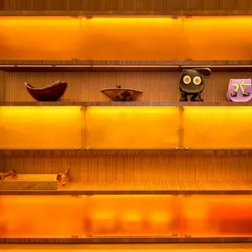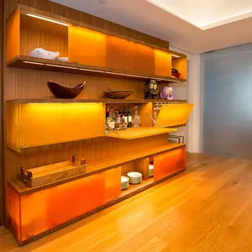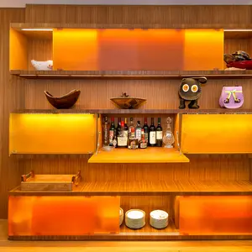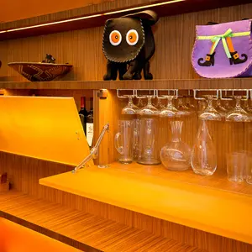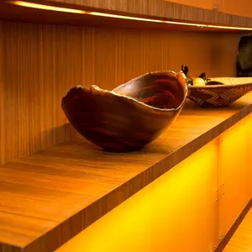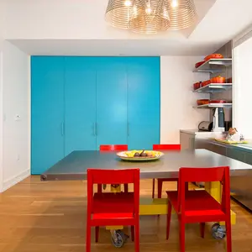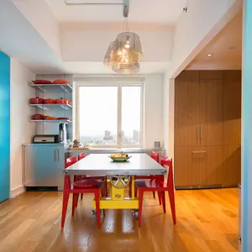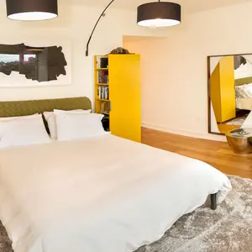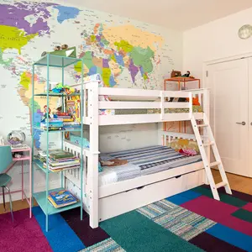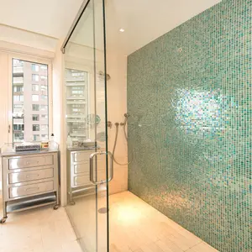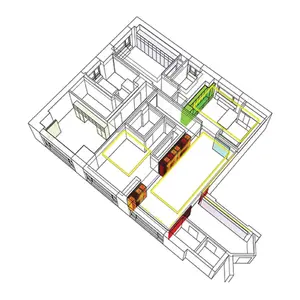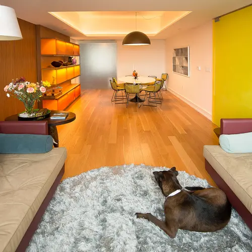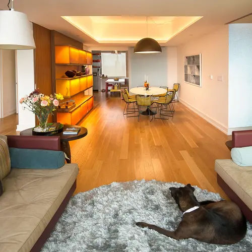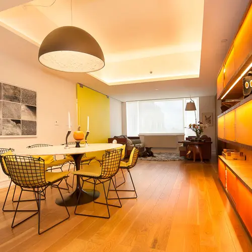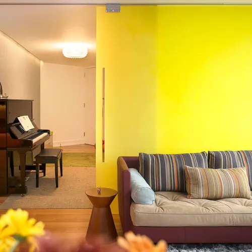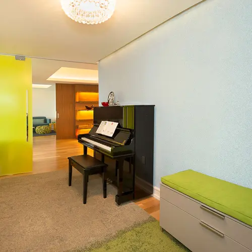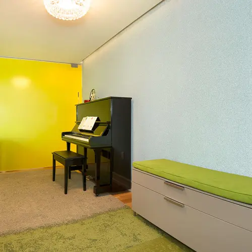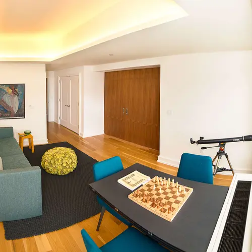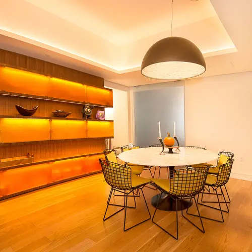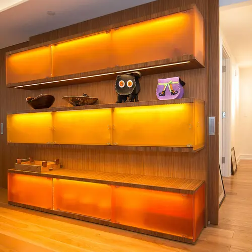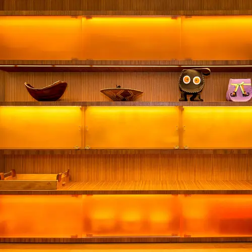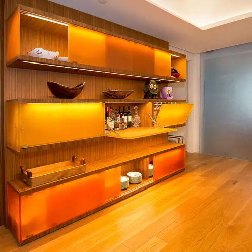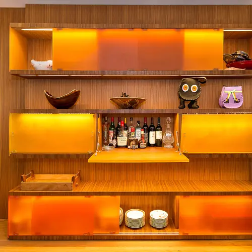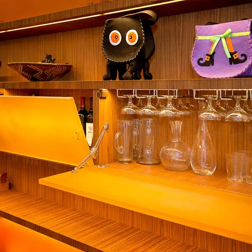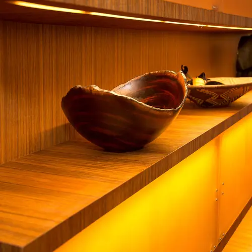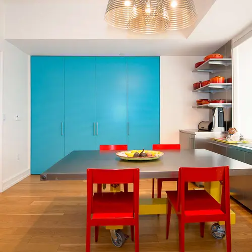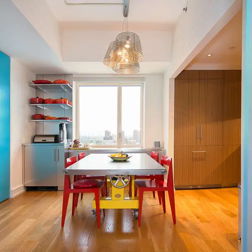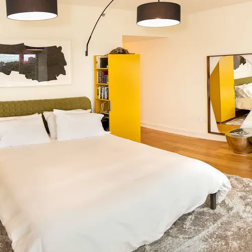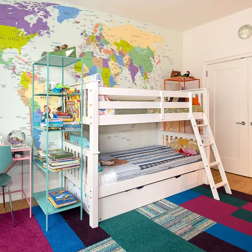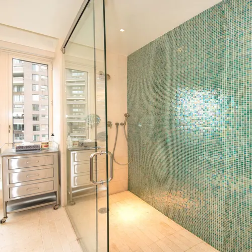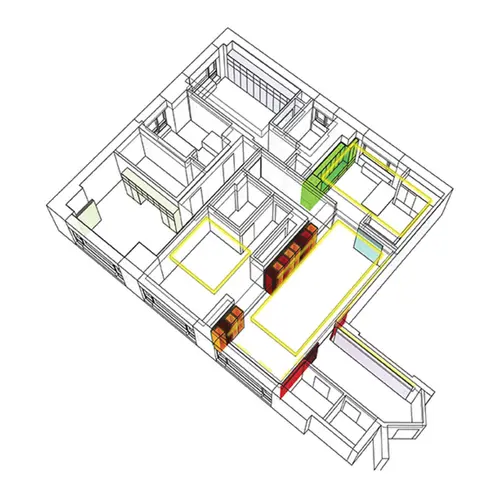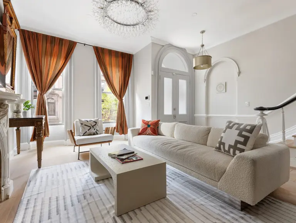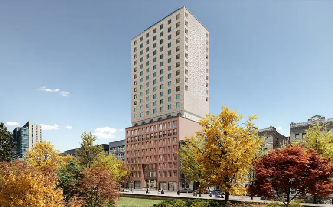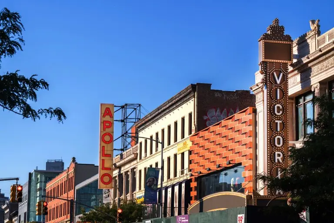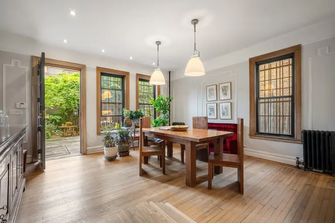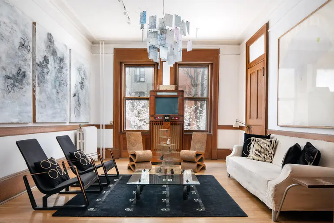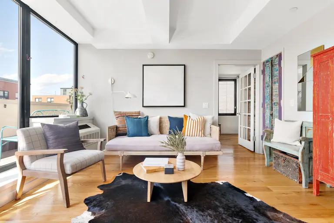Bright Harlem Apartment Features Transformative Rooms and Is Wheelchair Accessible
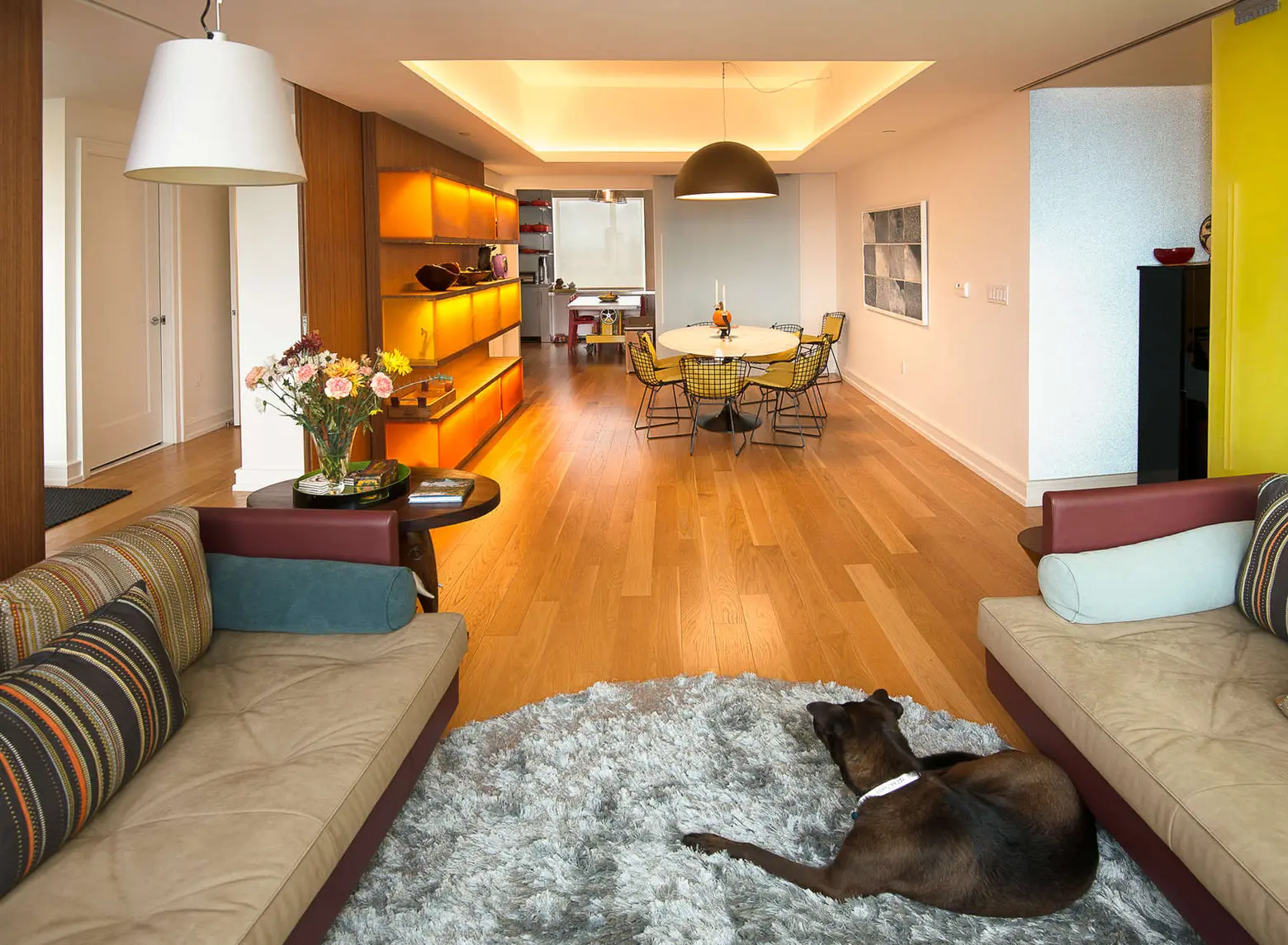
6sqft often covers space-saving design and multi-functional furniture, but it’s not everyday that we get to share interior design and architecture that has the potential to significantly impact someone’s quality of life. However, the renovation of this 1,500-square-foot Harlem apartment, led by the architecture firm Ten to One, is a great example of this type of universal design. The apartment was designed to provide distinct access for a family member who is in a wheelchair. The redesign features clever architectural detailing that gives each room the ability to blend together or be separate and surfaces that can act as figures or enclosures. It also introduced a system of walls and ceilings that cut through the existing structure to expose new depths.
The open floor plan of the living and dining rooms can be extended to the kitchen through a sliding door made from a frosted glass panel, to the music room through the neon yellow door, and to the den through a wood door cleverly concealed to match the walls.
A warm glow in the dining room comes from the soft orange light emanating from the custom shelving unit. The unit is adorned with cute wooden accessories and bowls, and it doubles as built-in bar perfect for entertaining.
The brightly colored kitchen features a set off elongated blue cabinetry, and the bright red dining chairs are matched with red pots and pans openly displayed next to the sink and window.
The bedroom is open and airy and decorated with bright yellow bookshelves, funky art, and two large circular wall sconces.
The kids’ bedroom is nothing short of an at-home adventure, as the walls are adorned with a giant world map, and the floors are covered with brightly colored carpet squares.
The bathroom is easily accessed by any user and features an iridescent tile wall and stainless steel drawers.
Aside from being beautiful, the usability of this all-access home proves why design is such a versatile field. To see more inspiring work from Ten to One architecture visit their website.
Related:
- Loft Renovation in DUMBO’s Eagle Warehouse Building Is Playful and Strategic
- My 350sqft: A Modern Bachelor Opens Up His Creative and Clever Brooklyn Heights Studio
- Bold Renovation by Ghislaine Viñas Seeks to Make This the Coolest Townhouse in Tribeca
