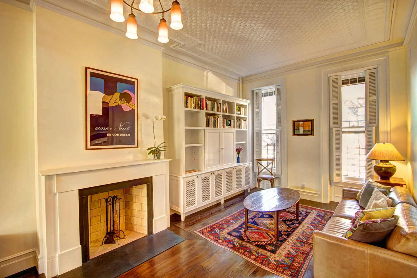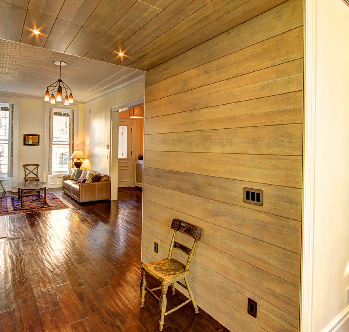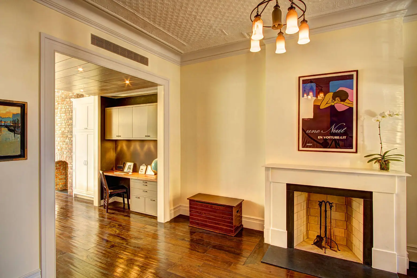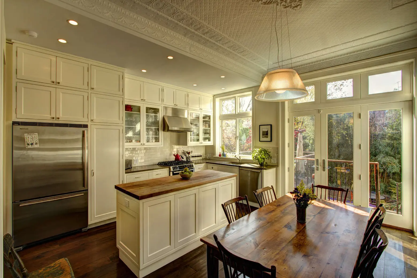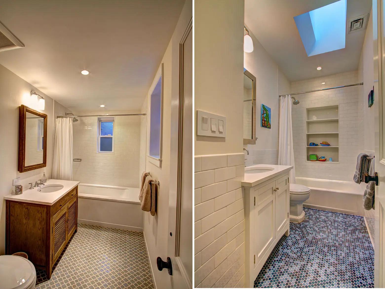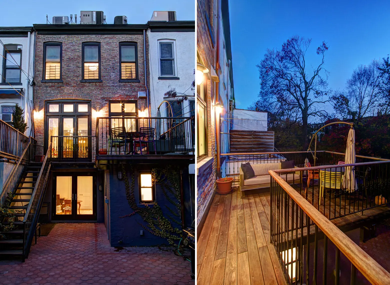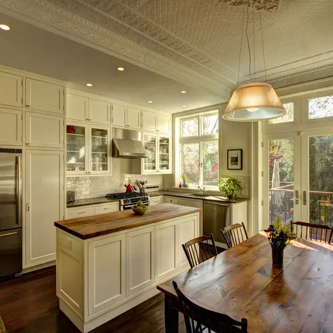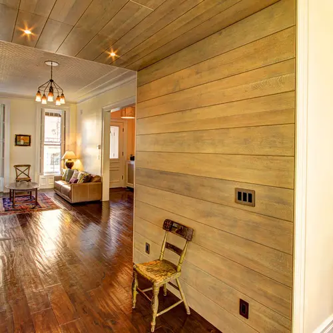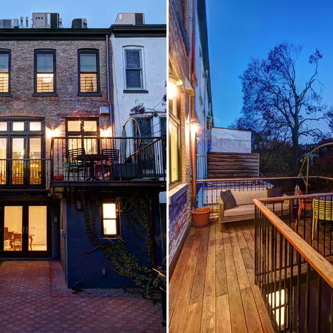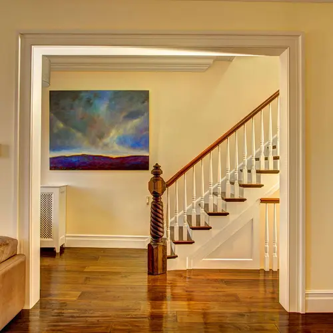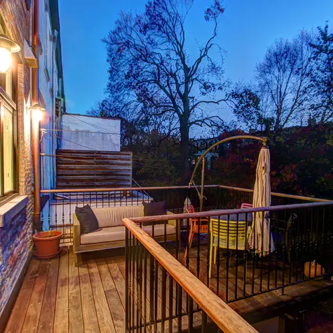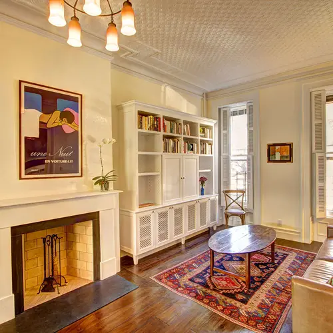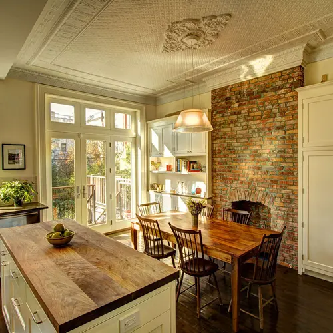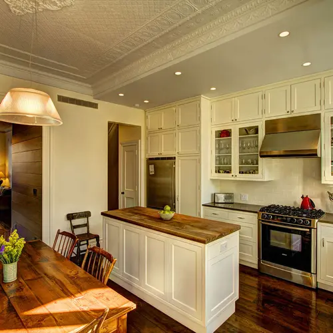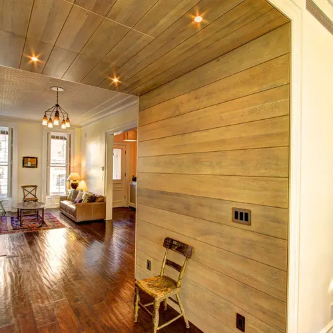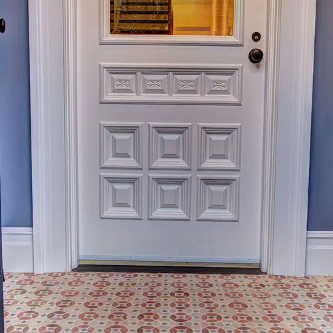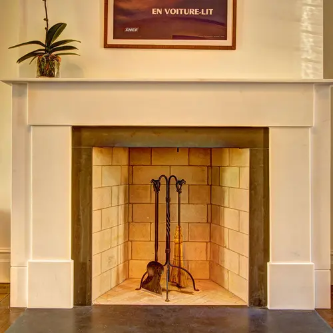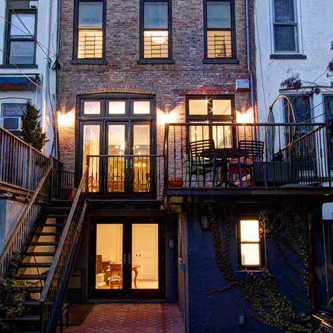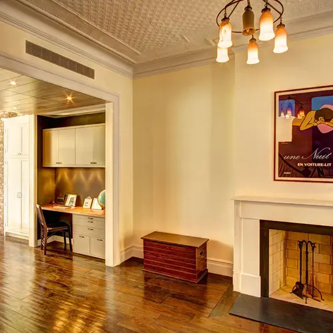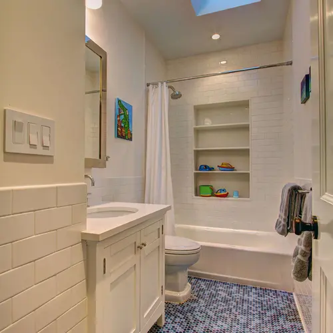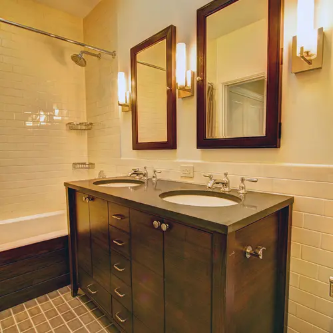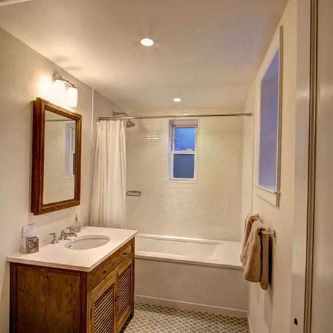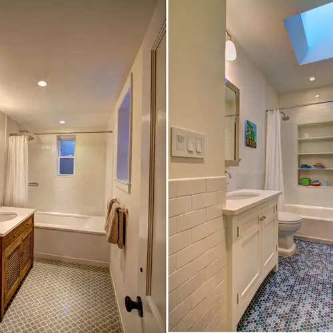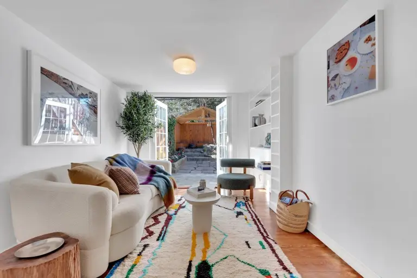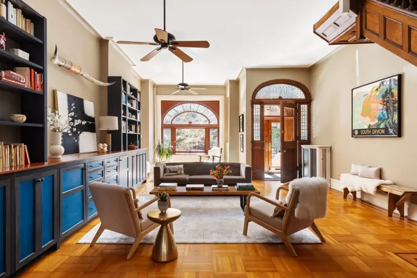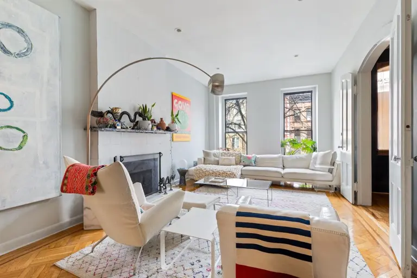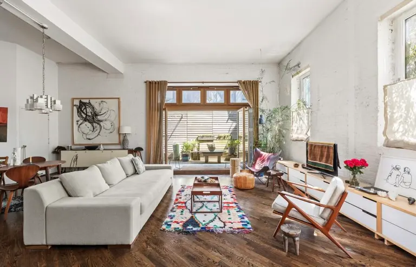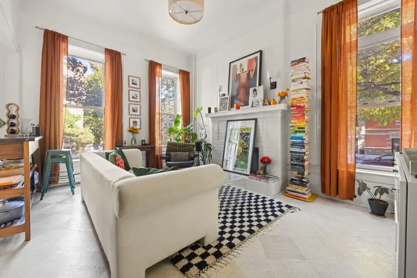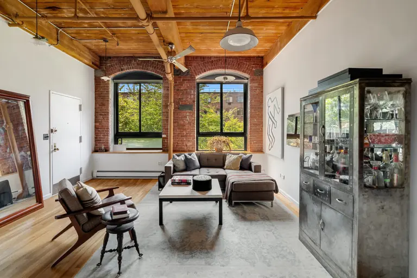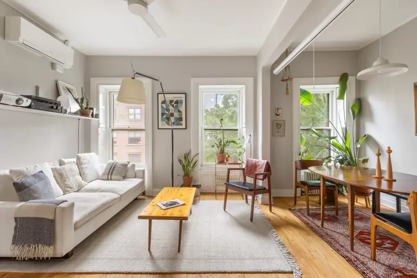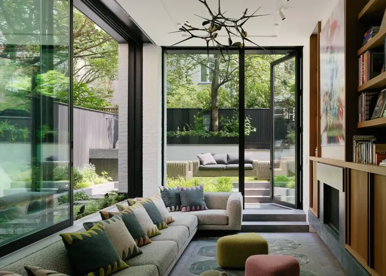Park Slope Brownstone Renovation by Ben Herzog Adds Open Space and Natural Light
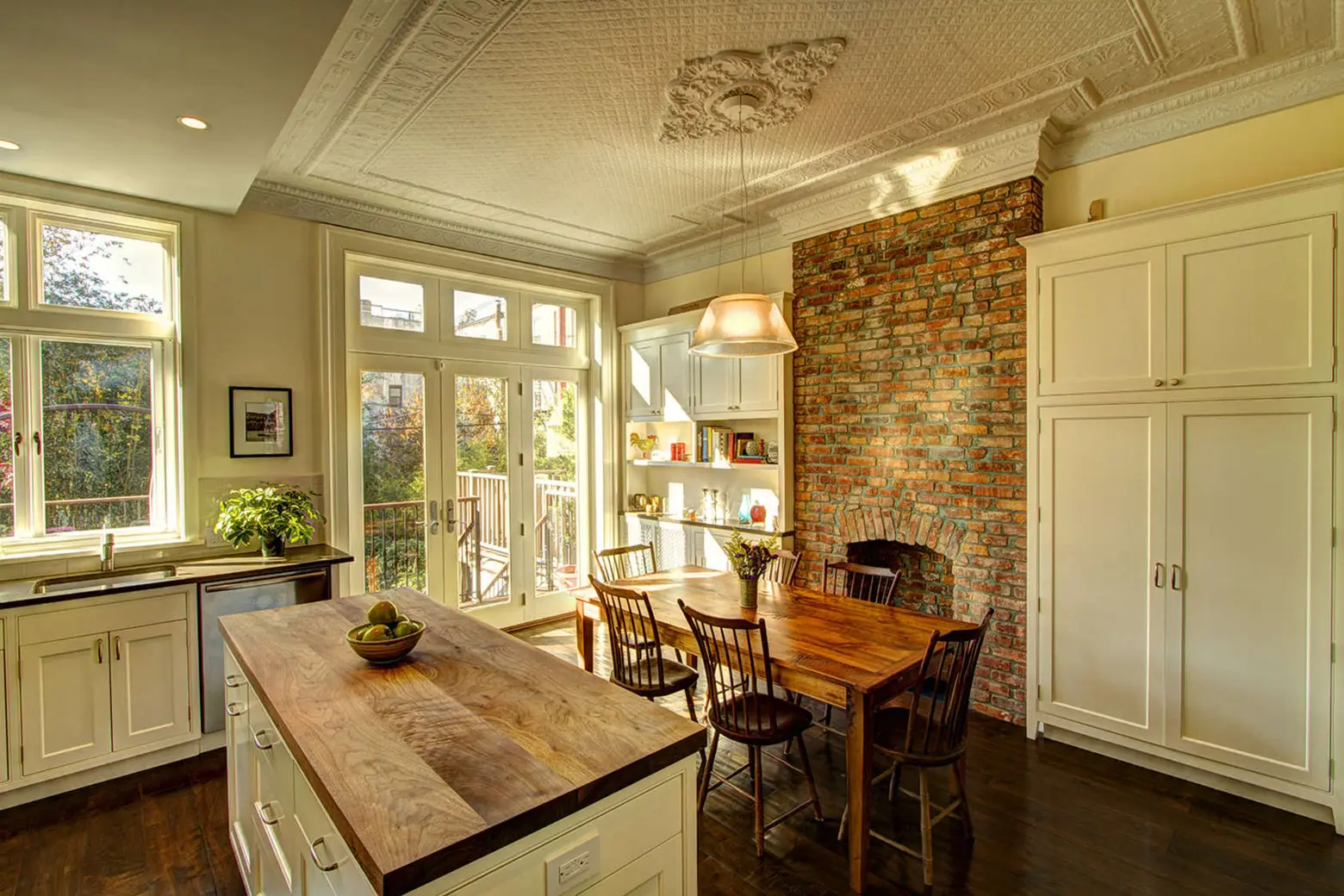
Compared with traditional suburban living, the densely packed rowhouses that populate many Brooklyn streets might seem dark claustrophobic. Therefore, it’s no surprise that the owners of this narrow Park Slope brownstone wanted their renovation by Architect Ben Herzog to add as much natural light as possible. The first order of business was to remove walls, open up the rear facade, and increase the amount of glass and light. Many other changes were made along the way, and the resulting interior is a brightly lit, airy space that feels welcoming and fresh.
The living room boasts a vibrant, traditional design aesthetic enhanced by the natural light that illuminates the space and reflects off the rich hardwood floors. A new wood burning fireplace was added to create a central focal point for the home’s interior.
Between the kitchen and the living room, the renovation included the addition of a rift-oak transitional niche to house the central A/C unit, and small desk area adorned with bulletin board walls.
The width of the house was further enhanced with an enlarged opening to the stair hall, improving both the long and narrow proportions of the living room.
The kitchen’s decor is simple and classic. A warm brick accent wall is situated between white cabinets and exposed built-in book shelves. The hardwood counter complements the rich hardwood floors and dining room table.
Additionally, the bathrooms throughout were relocated or renovated with skylights or windows added whenever possible.
The redesign extended to the home’s exterior with the addition of a new Ipe deck and stair, as well as updated doors and windows.
Not every renovation is a success, but it would be difficult to argue that the design team for this project did not accomplish their goal. If you find this home just as illuminating as we do, you can check out more work for Ben Herzog on his website.
Related:
- BSC Architecture Simplifies a Park Slope Brownstone Redesign Through Subtraction
- Park Slope Townhouse by Etelamaki Architecture Uses a Nondescript Facade to Stand Out
- C.P.H. Gilbert-Designed Park Slope Brownstone Retains All of Its Historic Splendor
Photos via Ben Herzog
