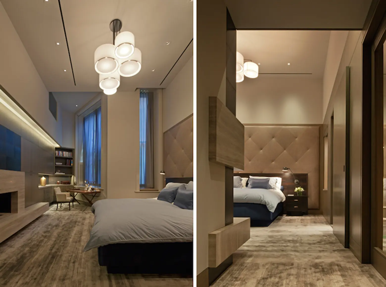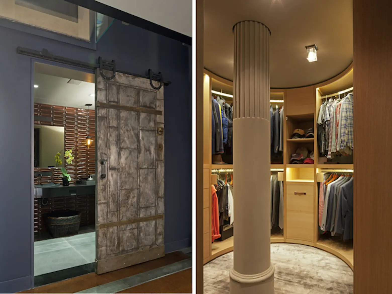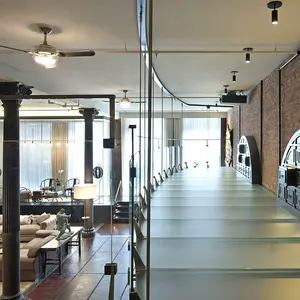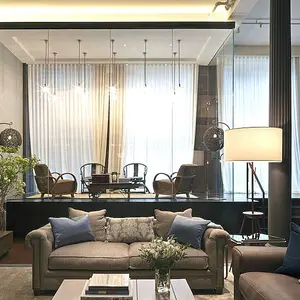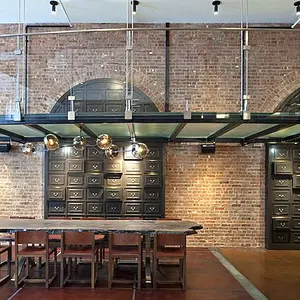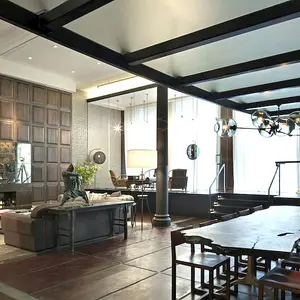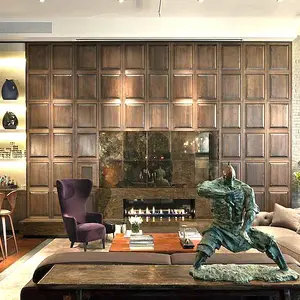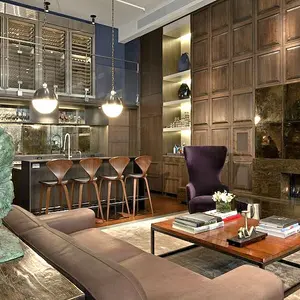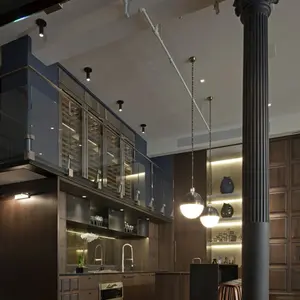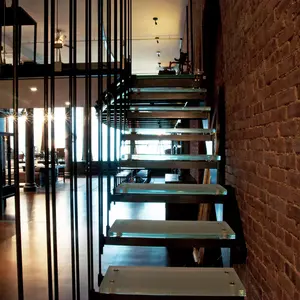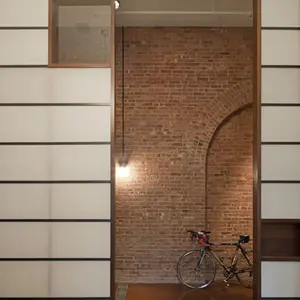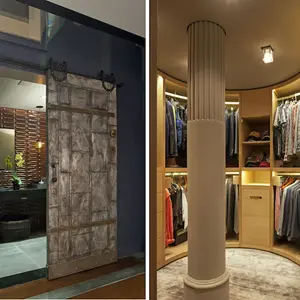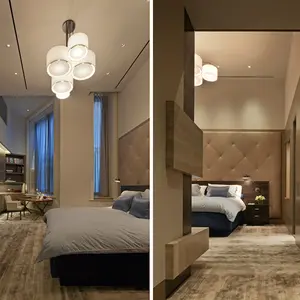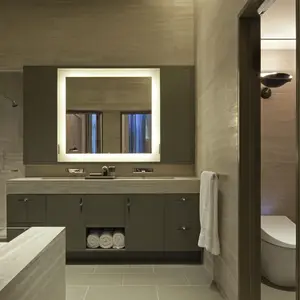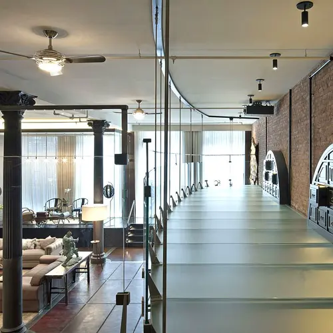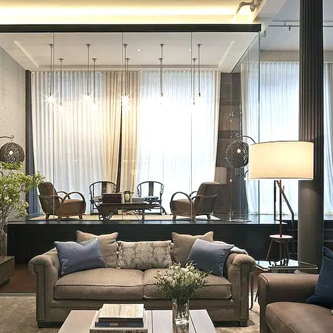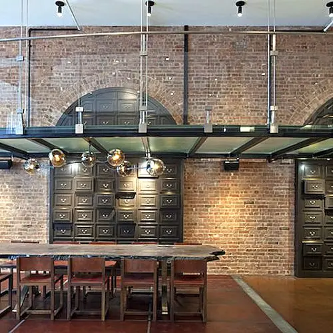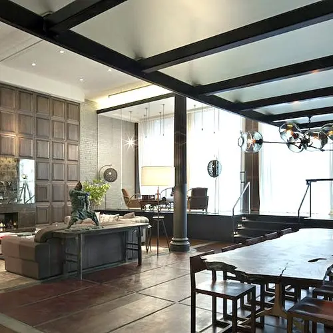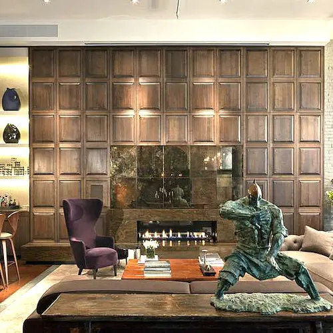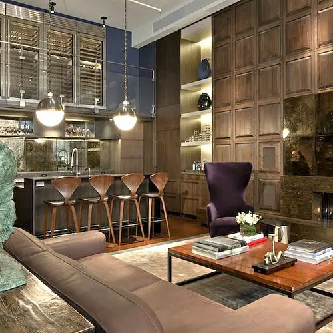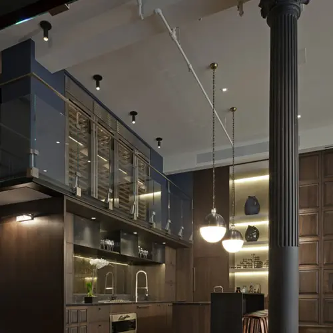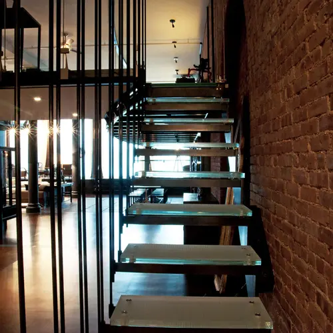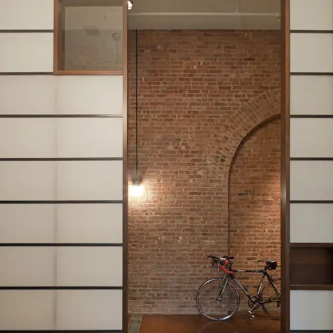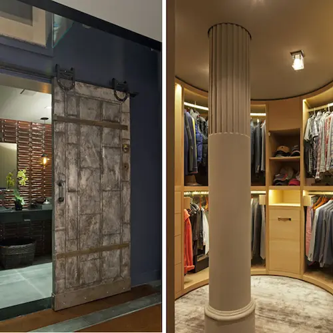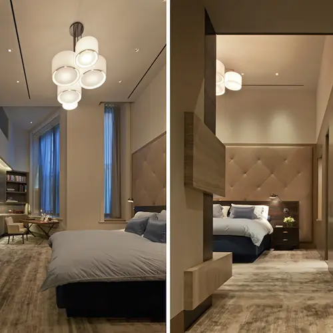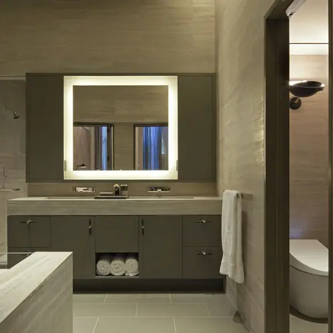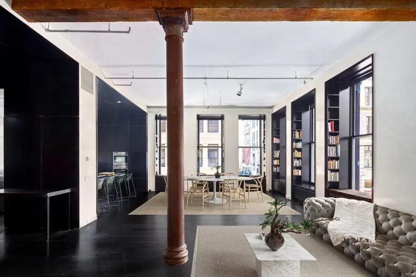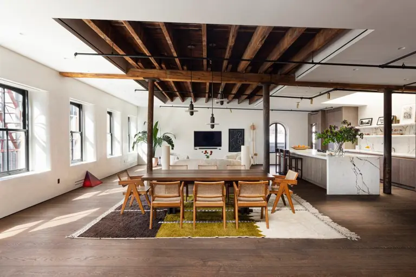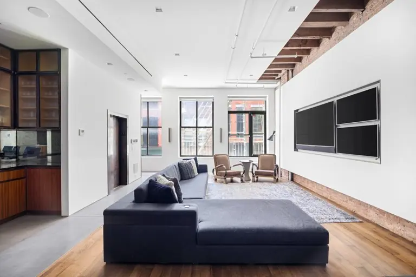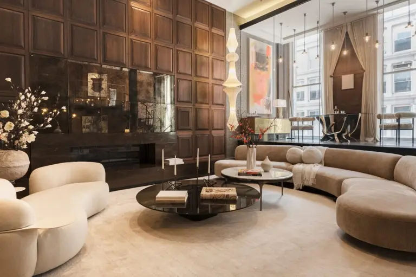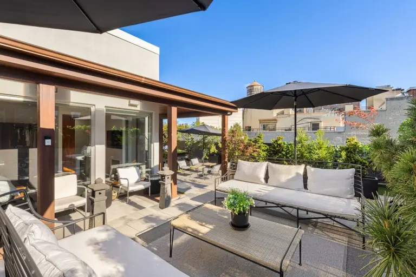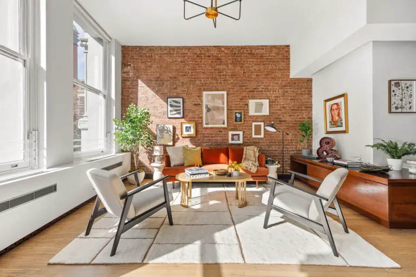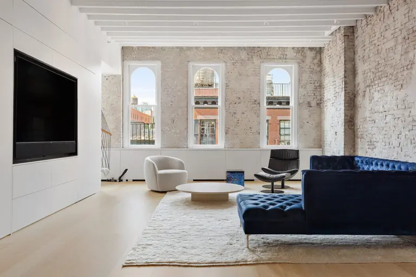Luxurious Modernism and Eclectic Spirit Coexist in This Classic Soho Loft by DHD Interiors
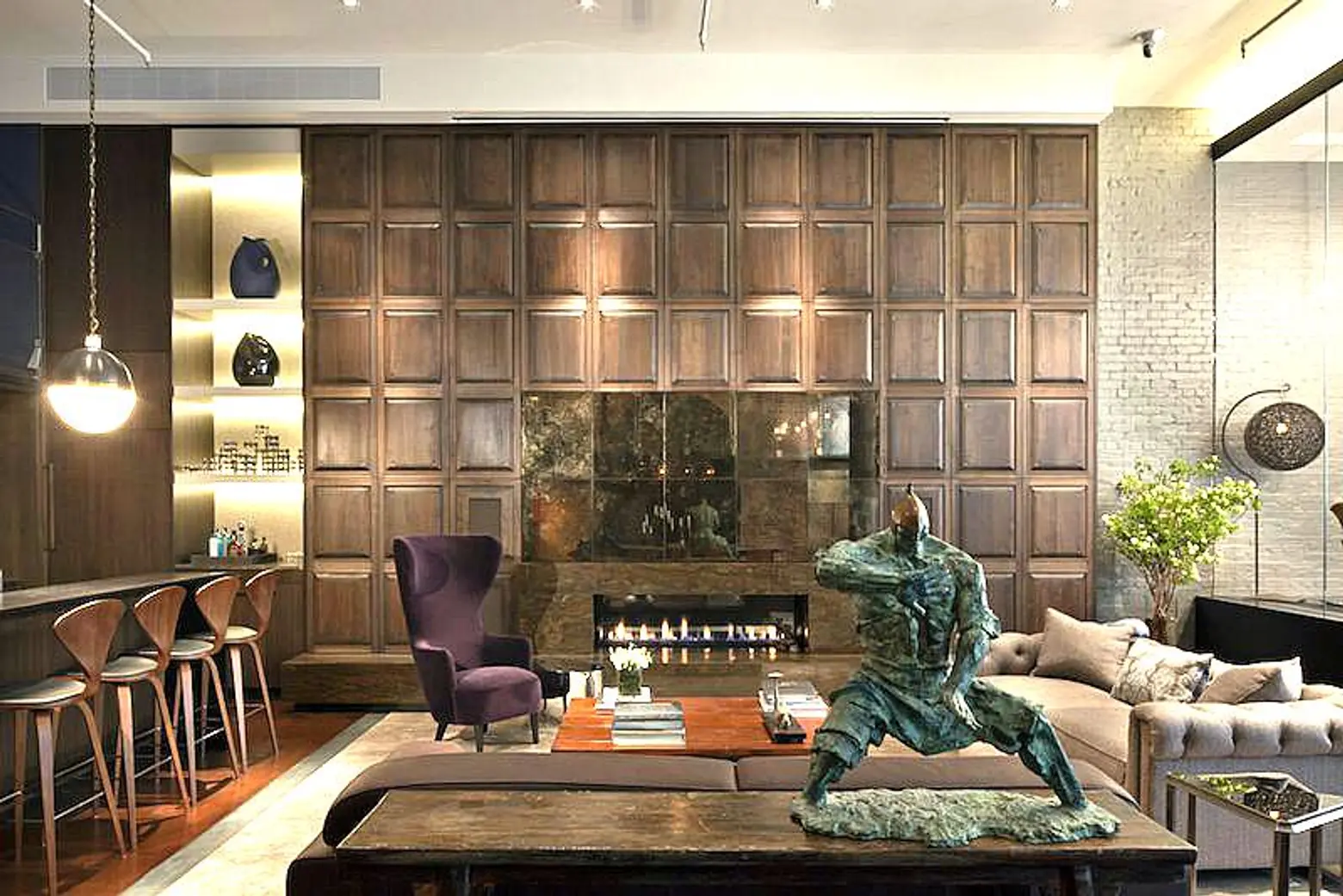
We’ve highlighted a few projects from DHD Architecture + Interior Design before, and one thing we love about the firm’s work is their talent for combining classic spaces with modern ideals and adding unexpected twists. Their designs often feature clean, crisp lines, interesting lighting and open floor plans and integrate residents’ multifaceted personalities. In this case, they work their eclectic magic on a Crosby Street loft located on a cobblestoned Soho block in that neighborhood’s Cast Iron Historic District. Dating from 1882, the building, a former department store, was converted to a 10-unit condominium residence in 2001.
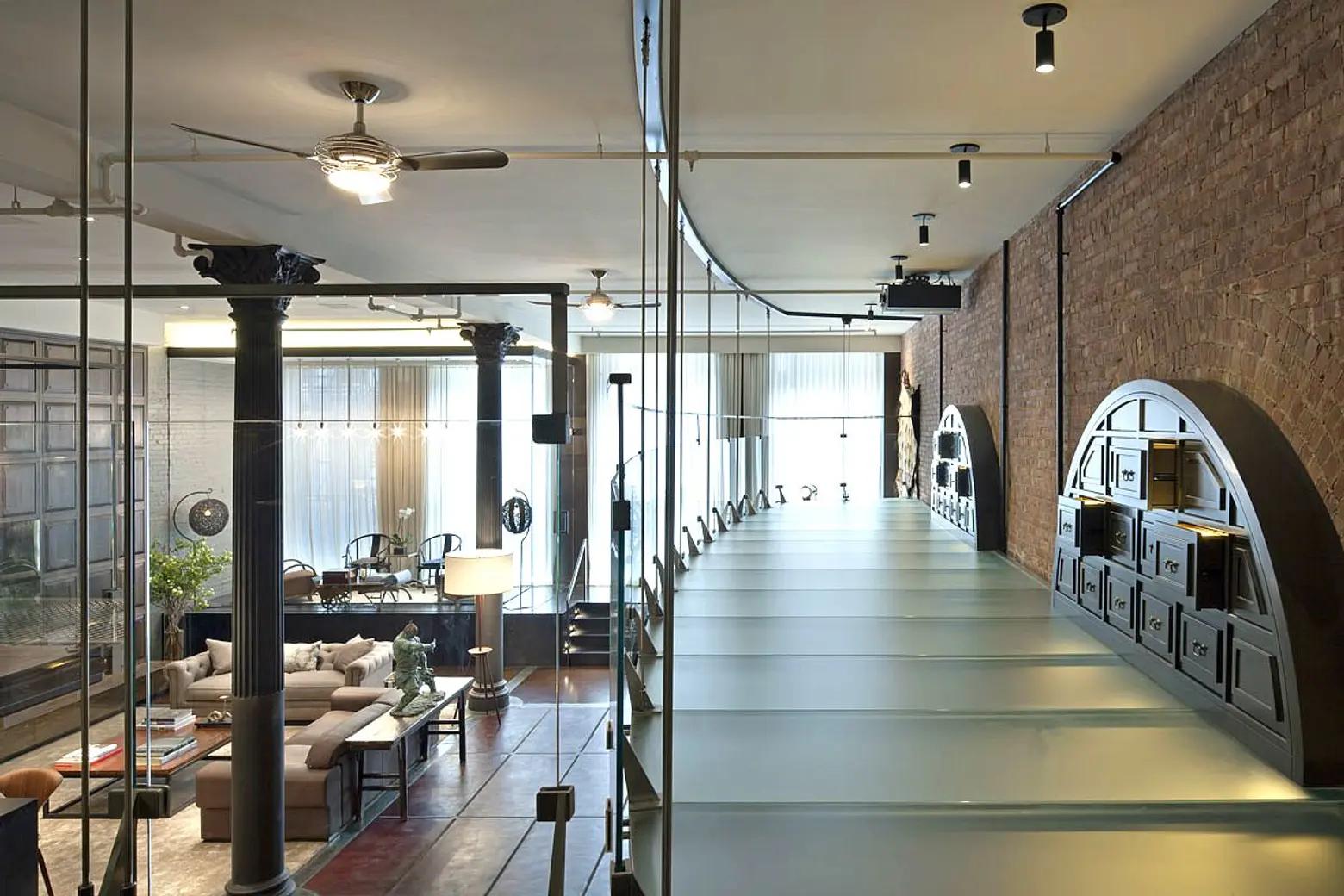
The renovation of this two-bedroom, 4,500 square-foot second-floor loft included the preservation of original details like 14-foot-plus ceiling heights and Corinthian-style columns as well as the sprawling open spaces that make lofts so lovely.
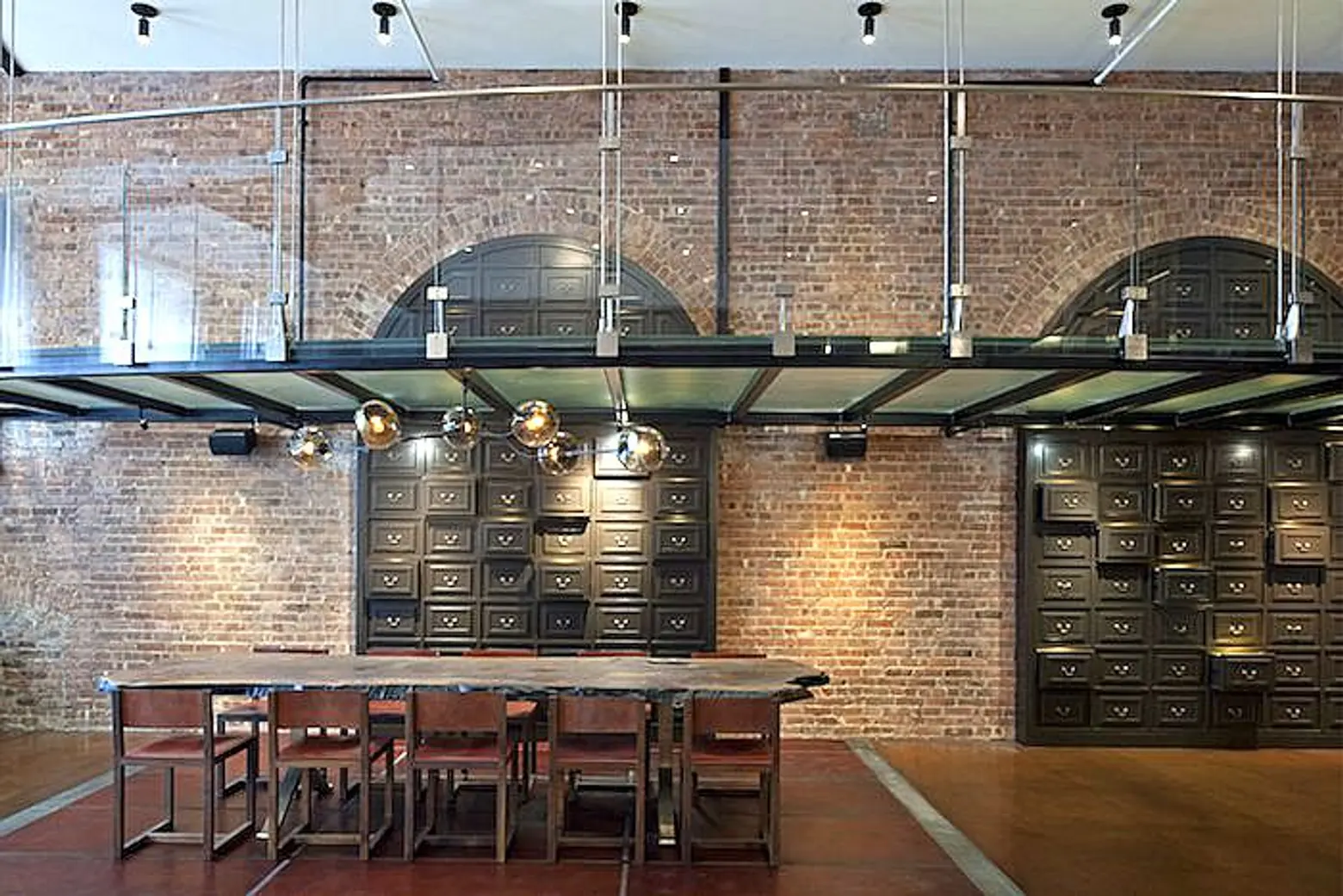
A continuous 120-foot exposed brick wall makes use of cleverly integrated archways. Another important design directive was the integration of items the clients had collected in their world travels.
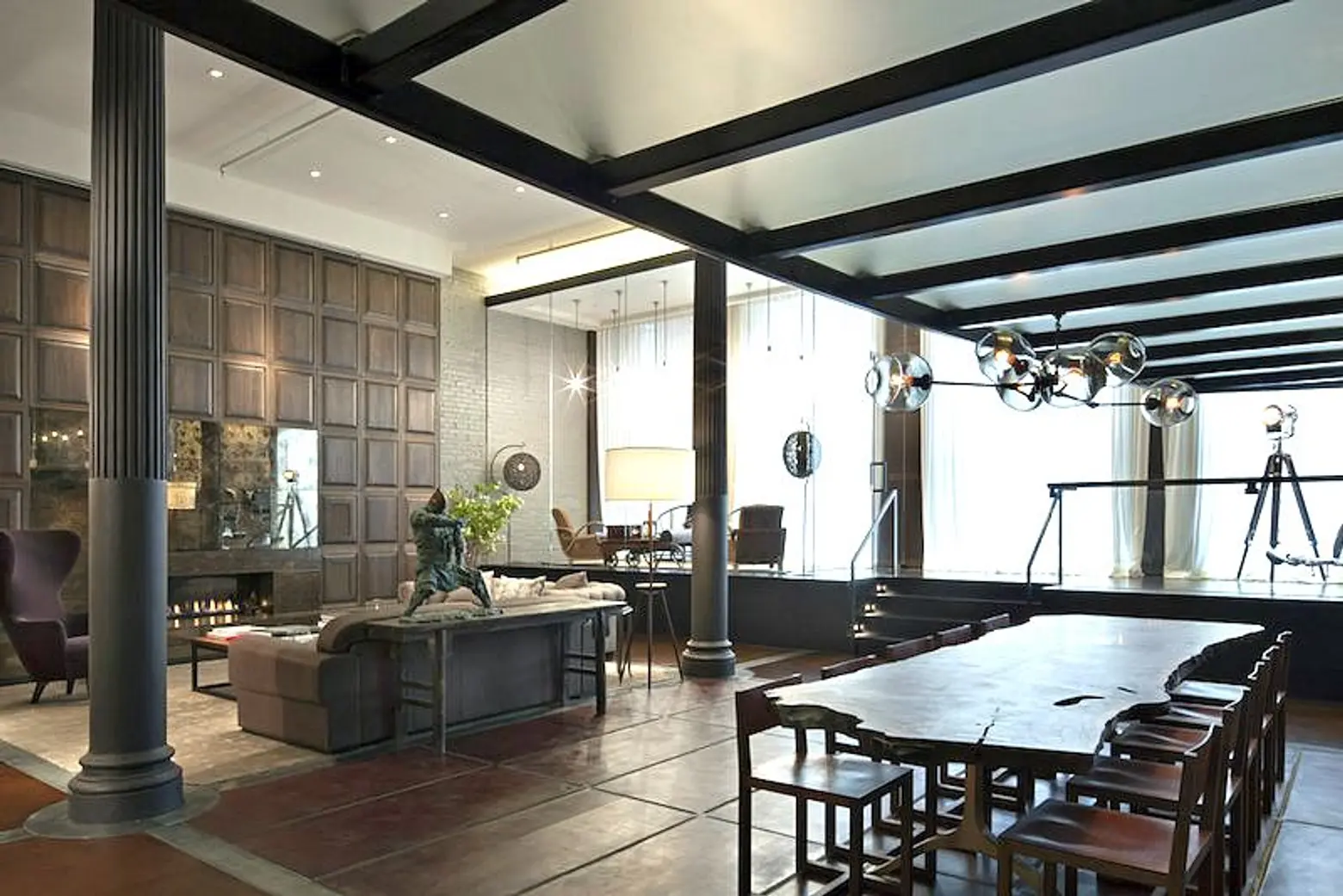
A feeling both eclectic and luxurious is created using “a palette of dark metals, rich browns and deep blues and purples,” and statement pieces like a BDDW slab dining table and the stunning organic form of a Lindsey Adelman chandelier.
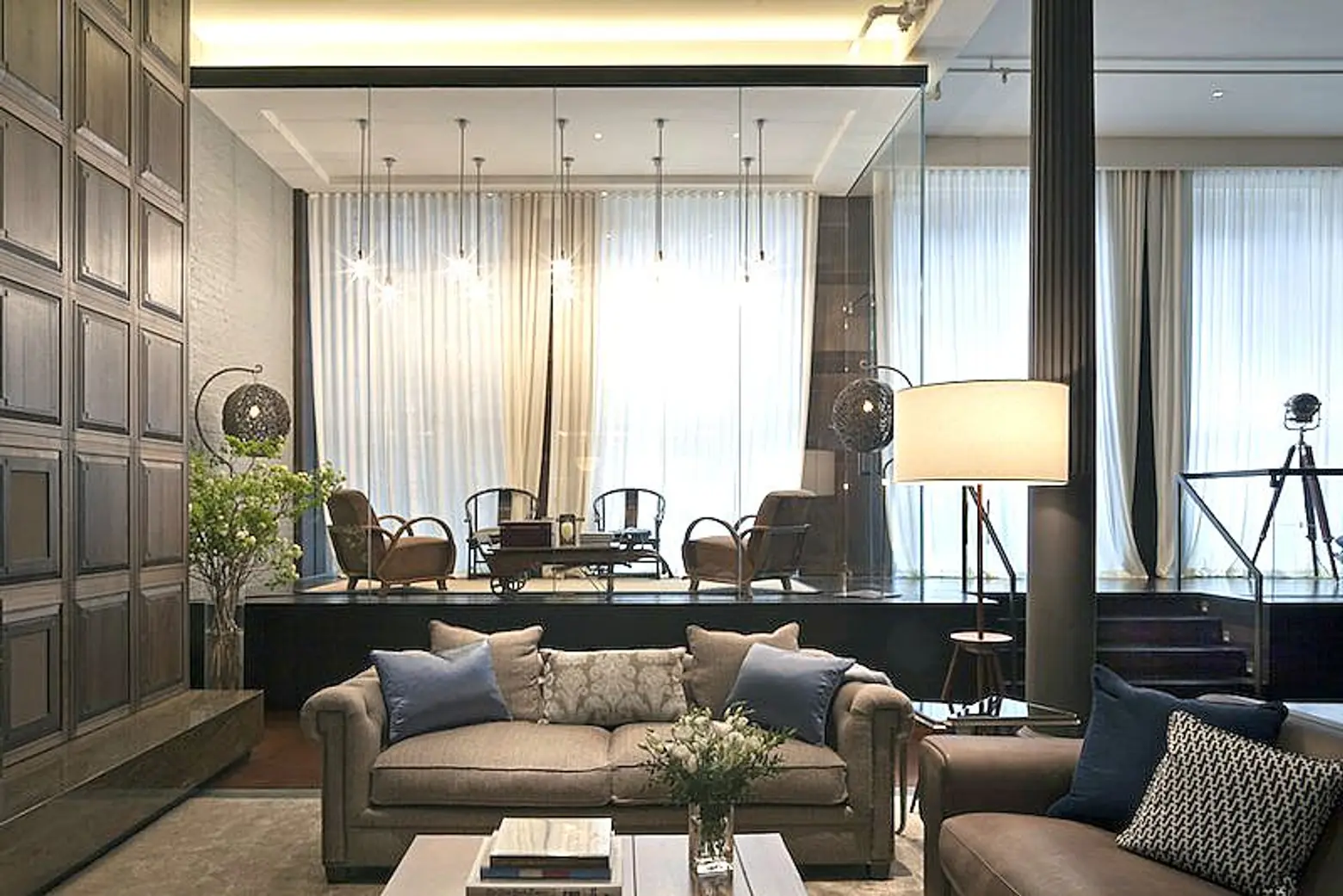
Unexpected modern features are many: A 12-foot-tall glass-enclosed lounge borders the living and dining area. The home has two fireplaces and a Control4 smart home system.
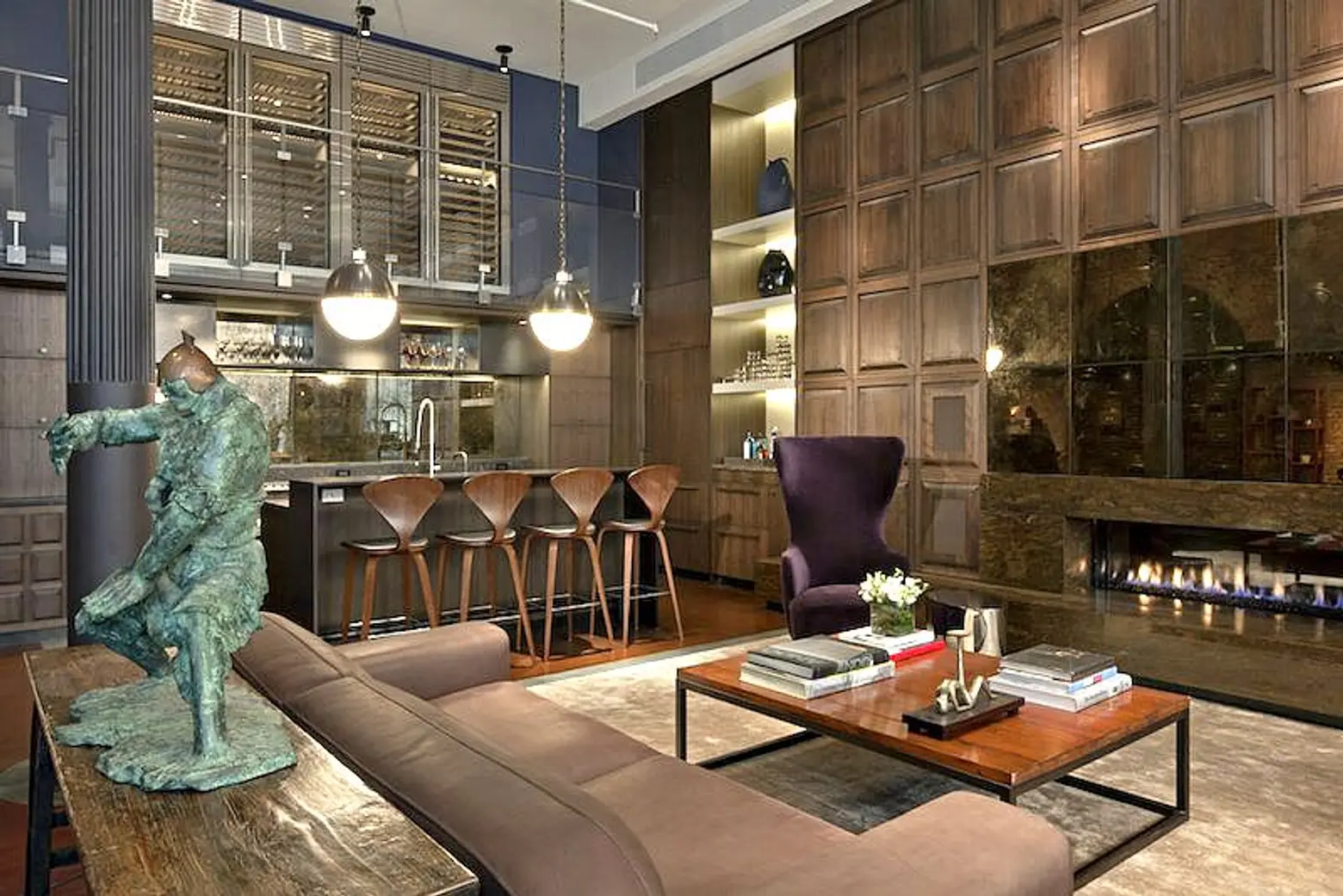
Custom cabinetry crafted of stone, cold-rolled steel and walnut anchors the kitchen and living room.
In the bedrooms, a calm, minimalist atmosphere is created with simple, modern lines complemented by sumptuous textiles like silk carpeting and soothing blue-grey-tinted hues.
See more from DHD Architecture + Interior Design here.
RELATED:
- DHD Interiors’ Modern Loft Peacefully Coexists Among Gramercy Park’s 19th Century Homes
- DHD Interiors’ Spectacular Tribeca Penthouse Design Is Fun, Fashionable, and Family-Friendly
- Mercer Street Loft by DHD Interiors Brings a Bit of Whimsy to a Classic Soho Space
- Funky Decor and an Impressive Art Collection Distinguish This Greenwich Village Studio
Images courtesy of DHD Architecture + Interior Design.
