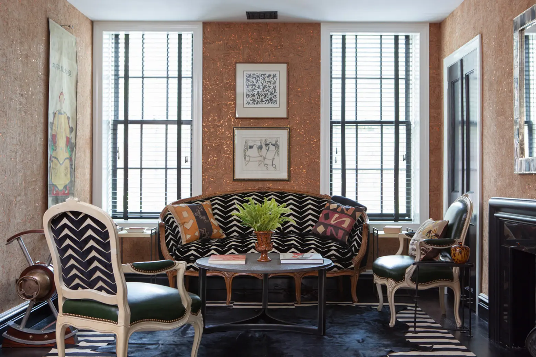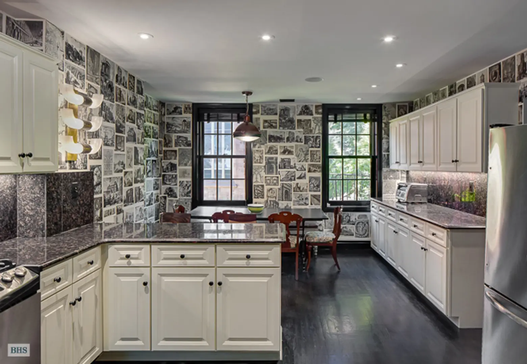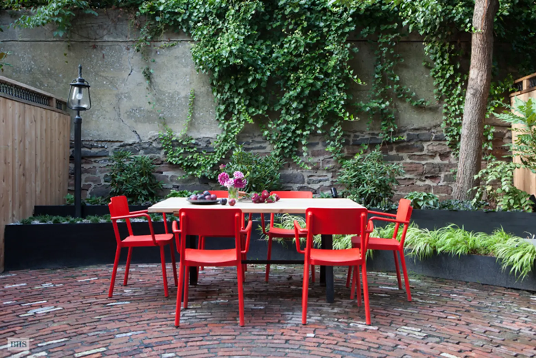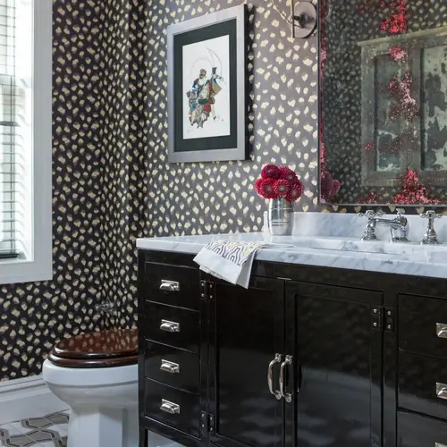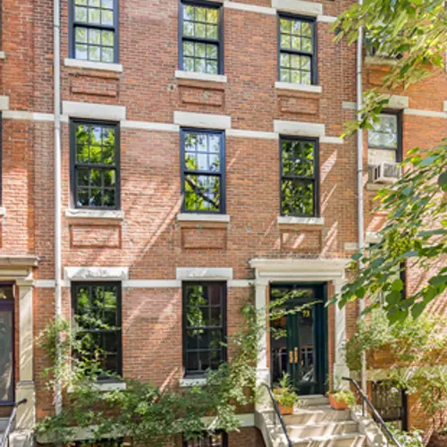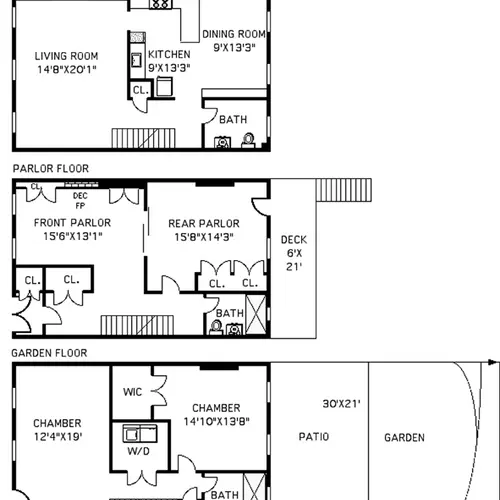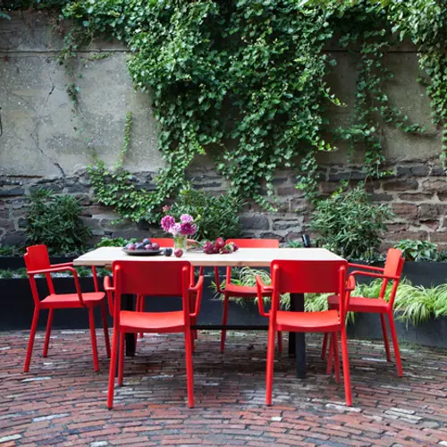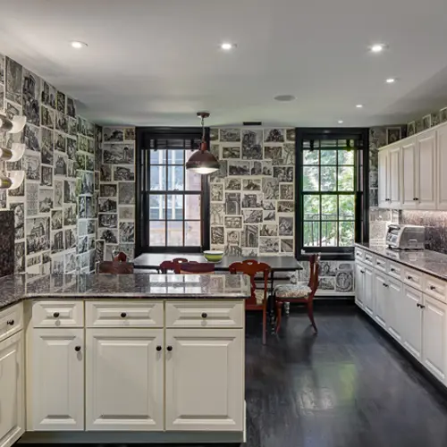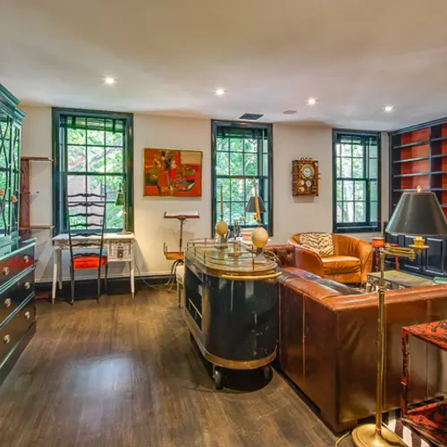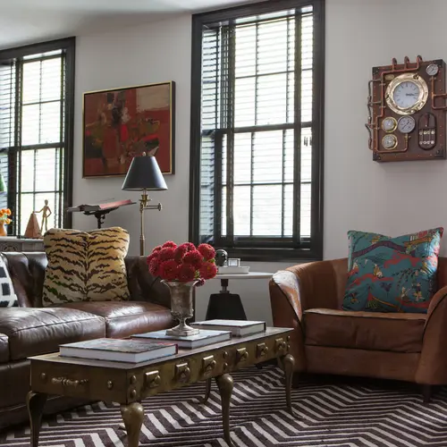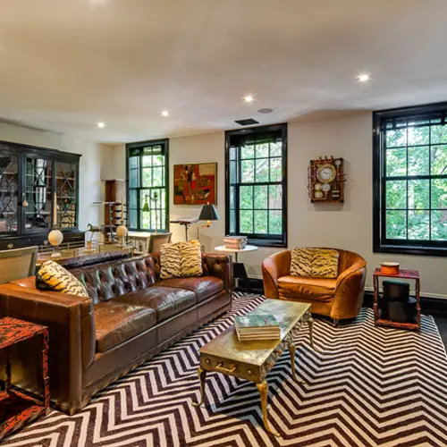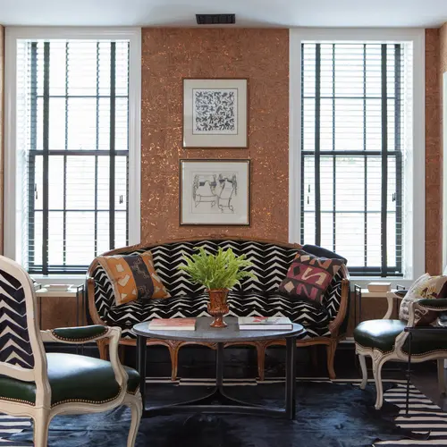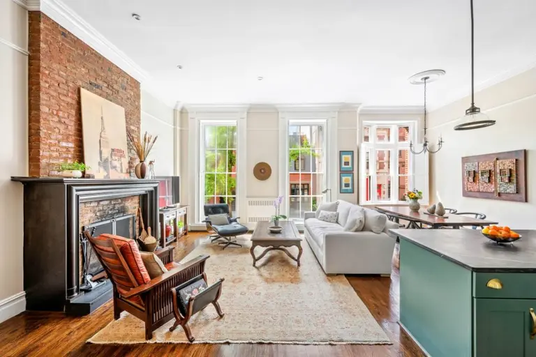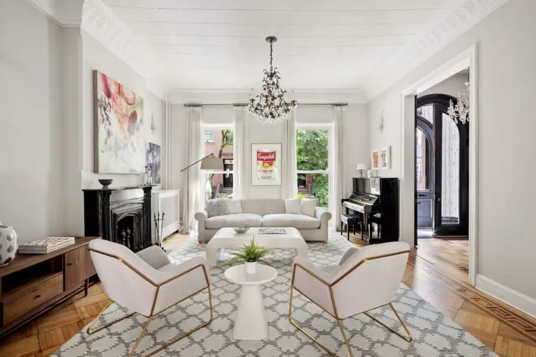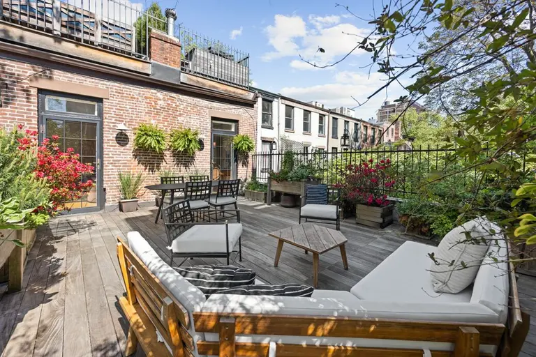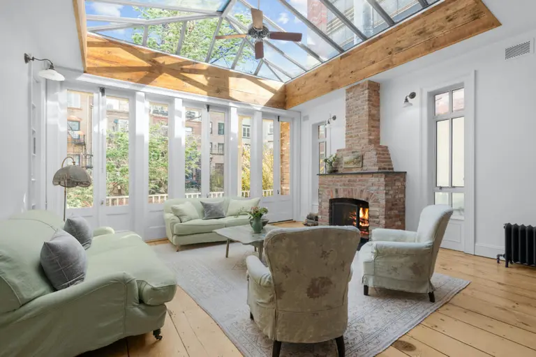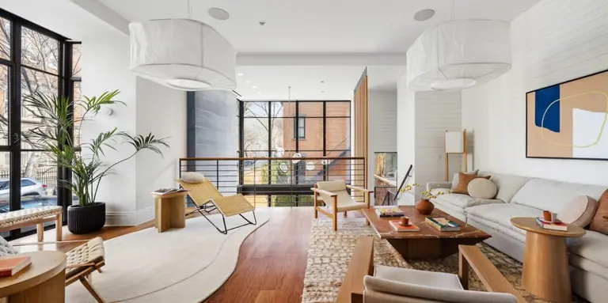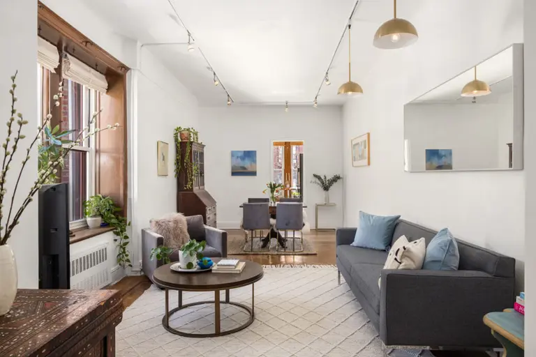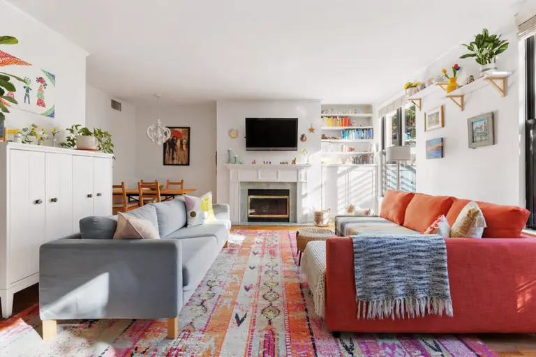$4.4M for Turnkey Updates and Designer Flair in an Historic Brooklyn Heights Townhouse
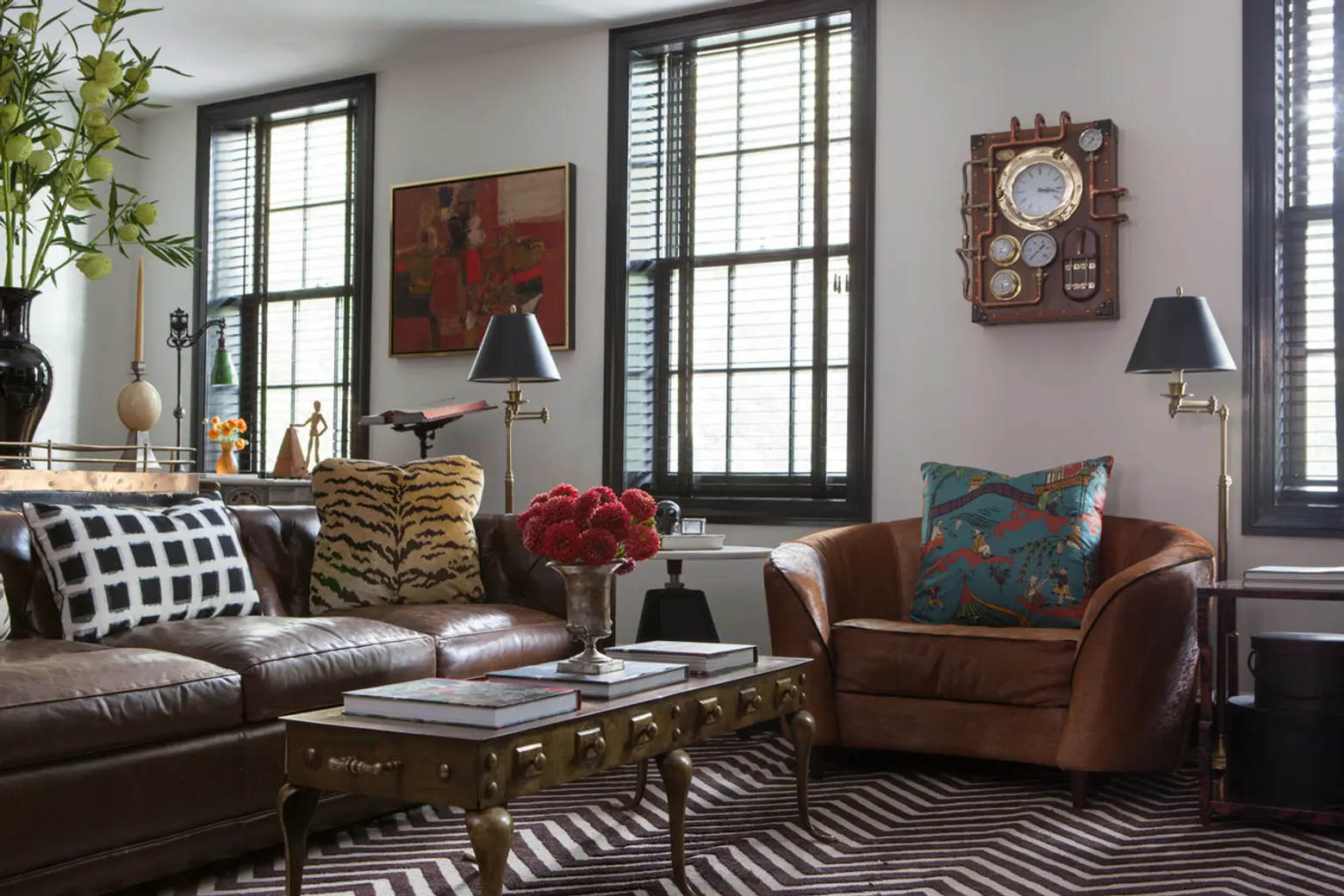
All told, $4.4 million isn’t really a lot to ask for a four-story townhouse in prime Brooklyn Heights–in fact, the longtime sales record-holder, Truman Capote’s former home at 70 Willow Street, sold for $12.5 million back in 2012 and was recently bested by the $15.5 million sale of a Cobble Hill townhouse.
And this landmarked home at 73 Joralemon Street is no fixer-upper; quite the opposite. A top-to-toe, no-expense-spared redesign was just completed, helmed by designer Nick Olsen. Not only were the home’s interiors transformed with dramatic flair, modern updates took place throughout: new windows were installed, stairs replaced and hardwood floors refinished; all mechanicals were replaced including central heating and air.
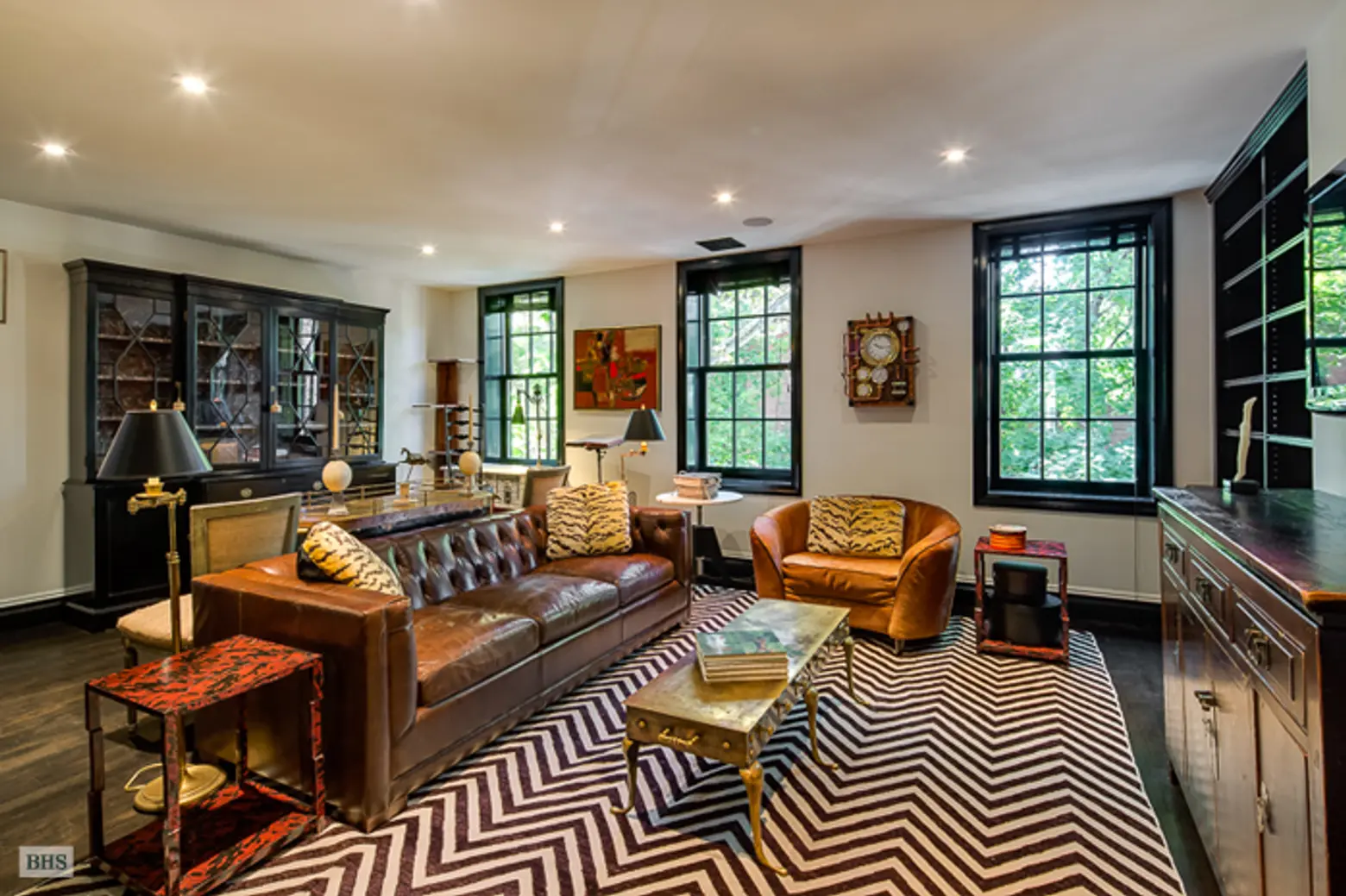
While at 21 feet wide and only 33 feet deep this south-facing four-story house lacks the standard grand townhouse proportions, every inch of space has been considered, either aesthetically or practically. Flexibility adds even more value: Though it’s currently configured as a single-family home, it’s a two-unit building, so you could easily convert the garden level into a small rental or guest/nanny apartment and take the grand triplex above, or, just as easily, maximize income with a double duplex. Records show that the house last changed hands in 2012 for $3 million, though we’re guessing the cost of the overhaul will definitely slim down net profits from this sale.
On the garden floor–with a separate entrance–according to the listing you’ll find a gym, a bedroom, a washer/dryer and a full bath. Enter the home on the parlor floor through double doors, and you’re in a double parlor with a decorative fireplace, cork and copper wallpaper and the home’s original wood pocket door.
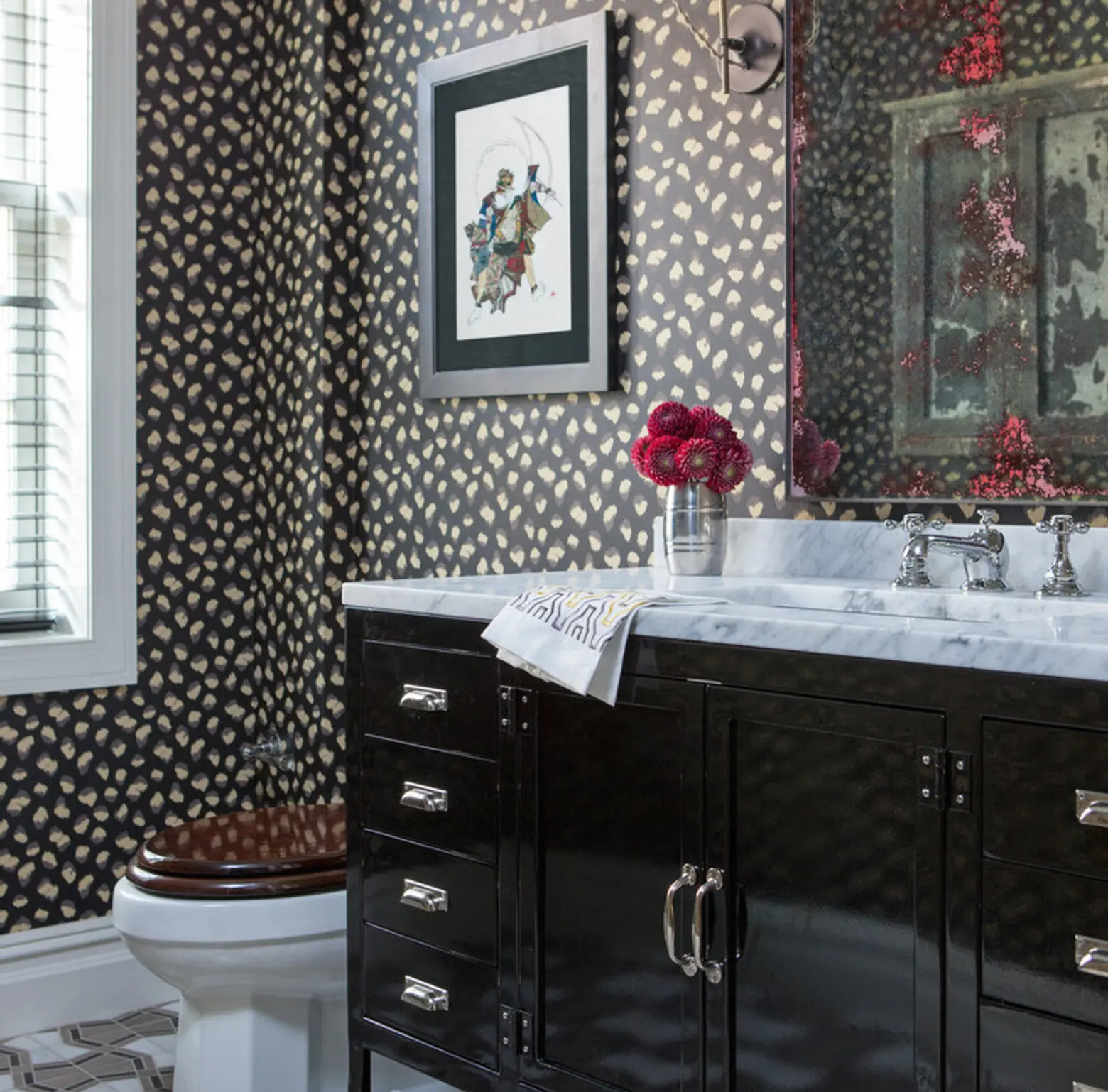
There’s also a bedroom with access to a deck and stairs to the backyard, and a full bath done in the dramatic black marble and copper finishes that were used in bathrooms throughout the house.
On the third floor is an open-plan kitchen; A European bistro vibe comes from custom wallpaper created using woodcut prints. A third-floor kitchen isn’t ideal in a one-family house, but it was likely in that spot when the current owners moved in and they may have opted to avoid the expense of moving it, also assuming subsequent owners would rather choose their own ideal kitchen location.
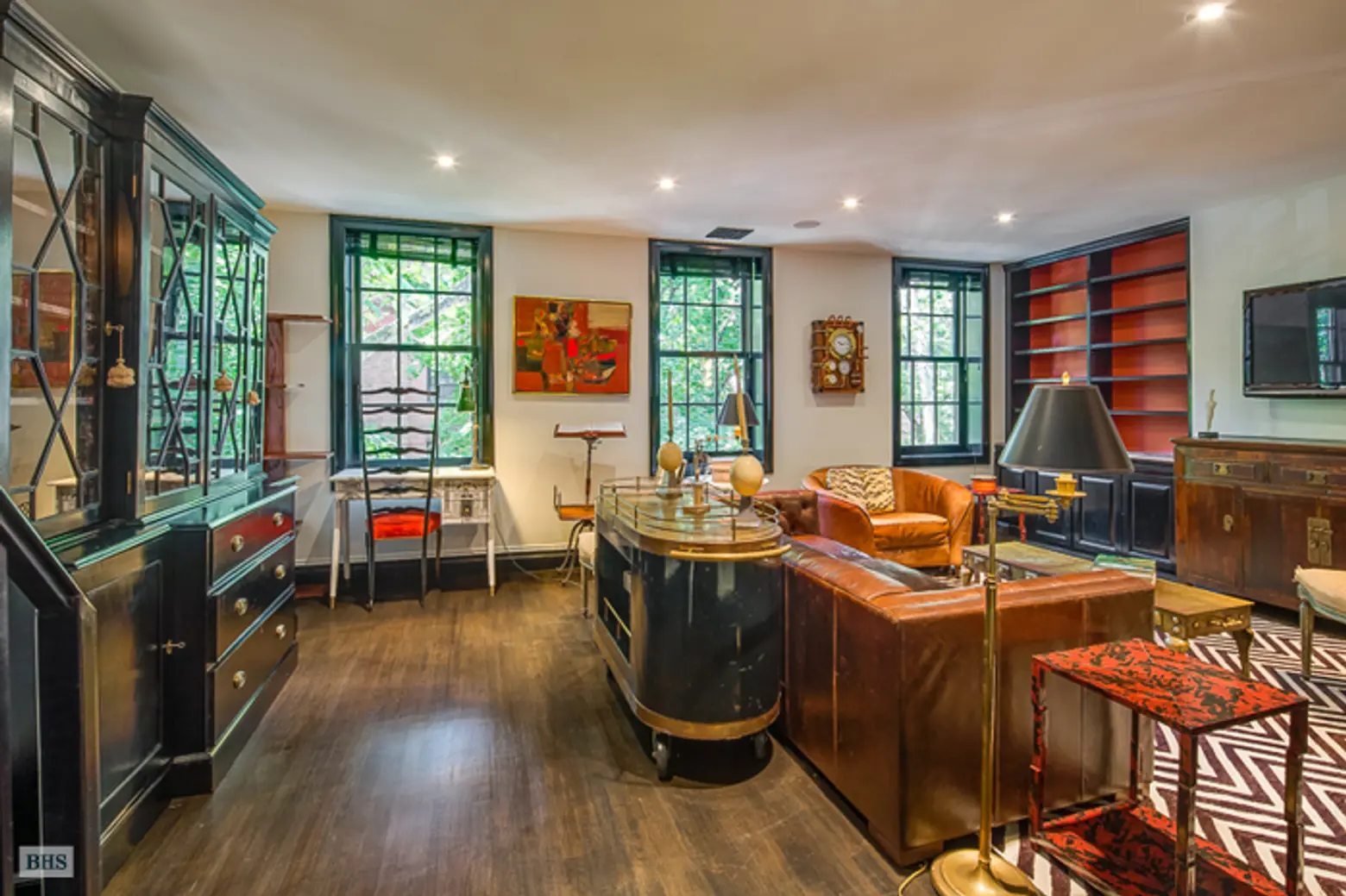
A dining area opens to the cozy living room, bathed in light from classic townhouse windows; here again, the designer’s influence is very much in evidence in artfully juxtaposed prints, textures and patinas. There’s a powder room here as well. On the fourth floor are two bedrooms (again, according to the listing and floorplan; surprisingly, there are no bedroom photos), a windowed dressing room, a home office nook, four closets–including a walk-in the size of some NYC bedrooms–and a full bath.
The rear garden was completely redesigned last year by New Eco, with custom furniture and landscaping. The back of the house shares a wall with Grace Church, “where you can hear organ music on Sunday mornings.” A full basement provides even more storage.
Joralemon Street is classic Heights, and provides access to Brooklyn Bridge Park with its ballfields and bike path. Travel to Manhattan is a breeze, as you’re five blocks from the Borough Hall subway stop.
[Listing: 73 Joralemon Street by Abigail S. Lash for Brown Harris Stevens]
Images courtesy of Brown Harris Stevens.
RELATED:
- Brooklyn’s Most Expensive Listing Ever: A $40 Million Mansion with a Mayoral Past
- Renovation of Brooklyn Heights Gothic Revival Townhouse Will Make You Want to Say Hallelujah!
- Brooklyn Heights Penthouse Asking $1.75 Million Has 16-Foot Cathedral Ceilings
- Lena Dunham Buys $4.8M Brooklyn Heights Condo
