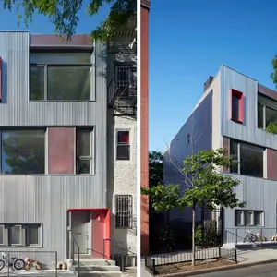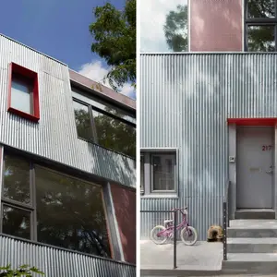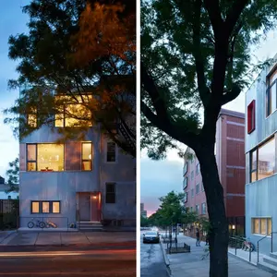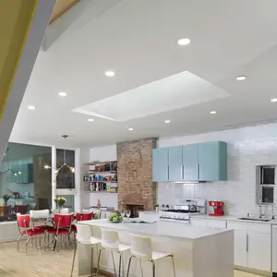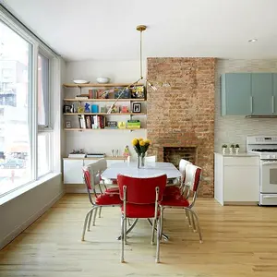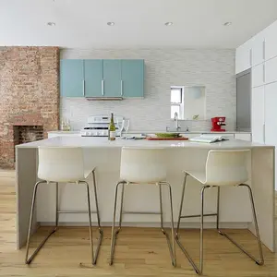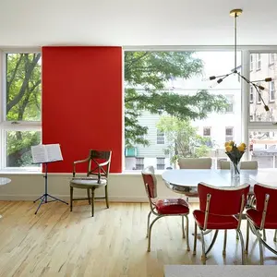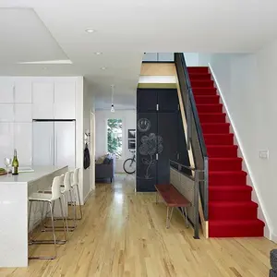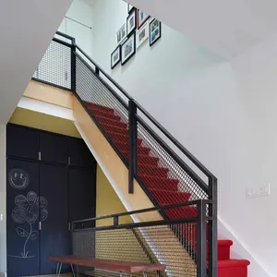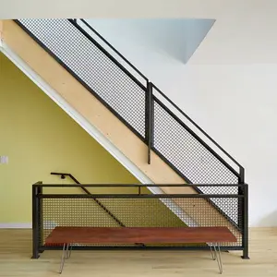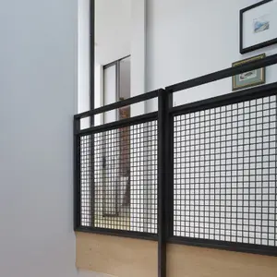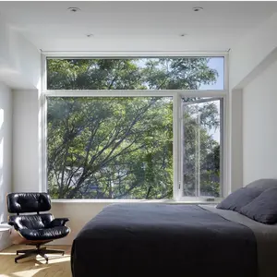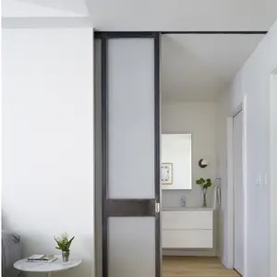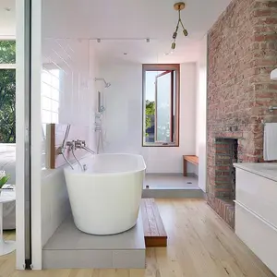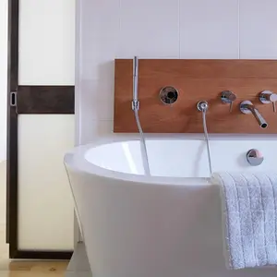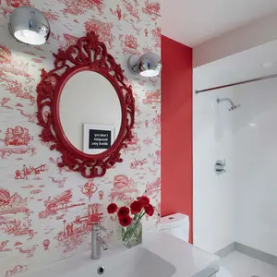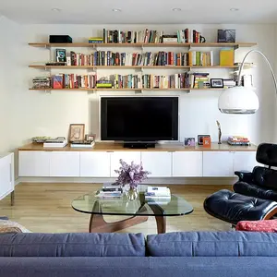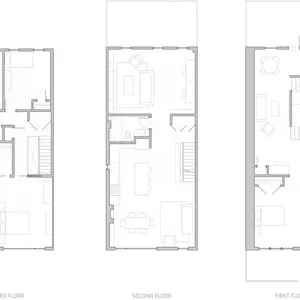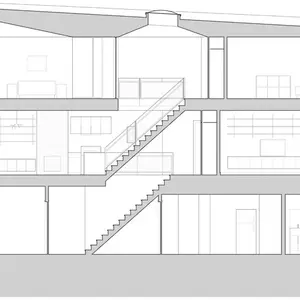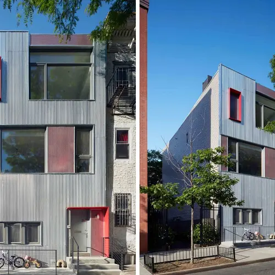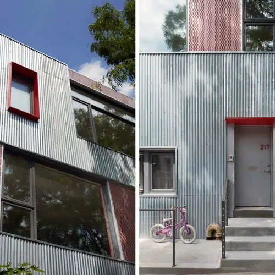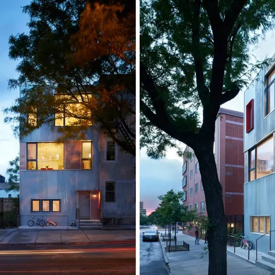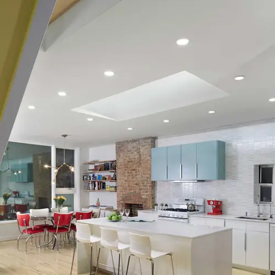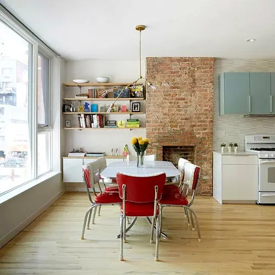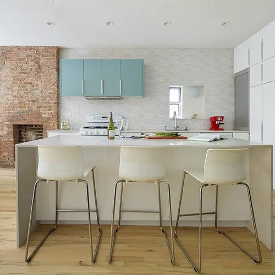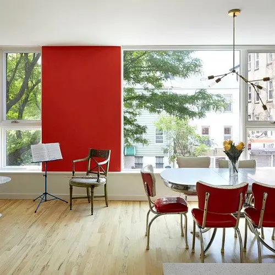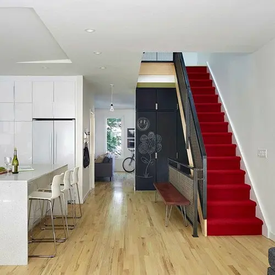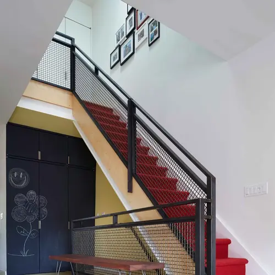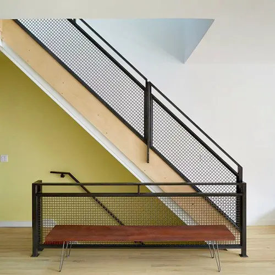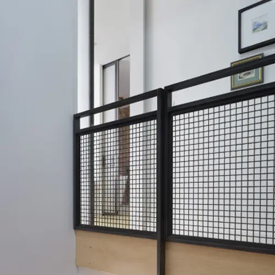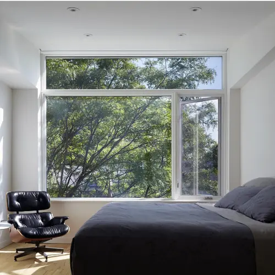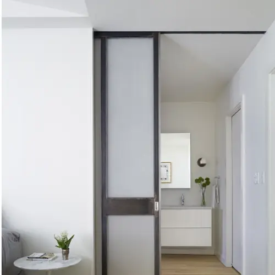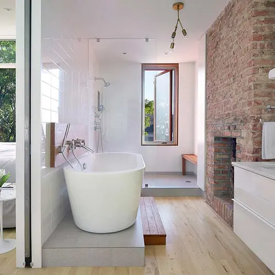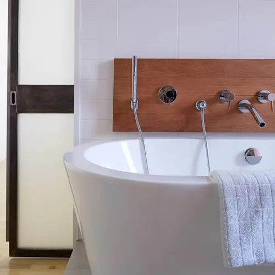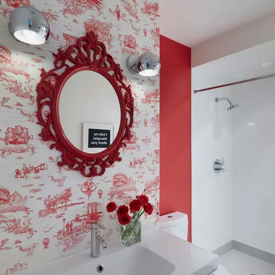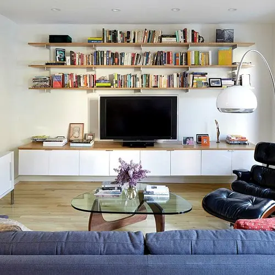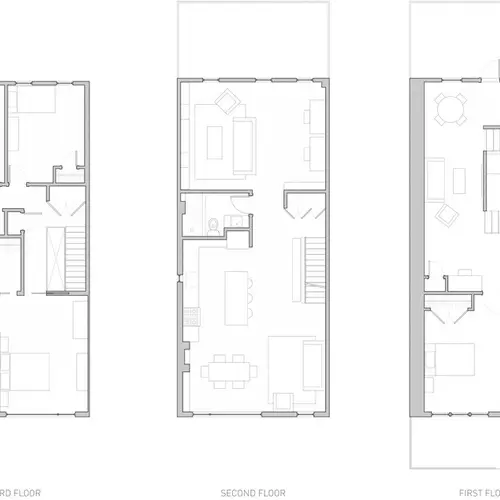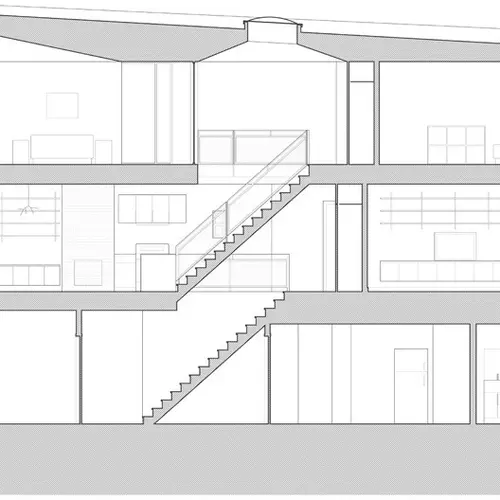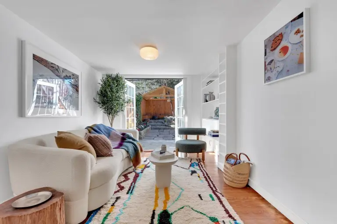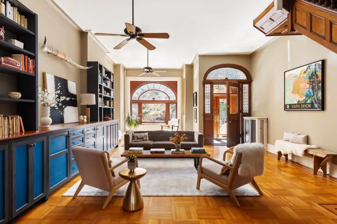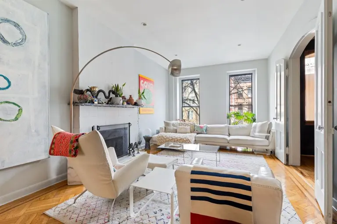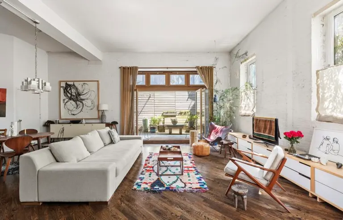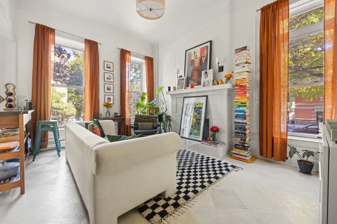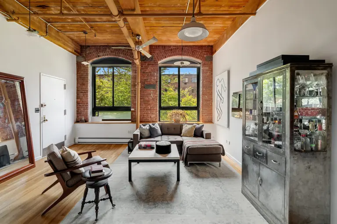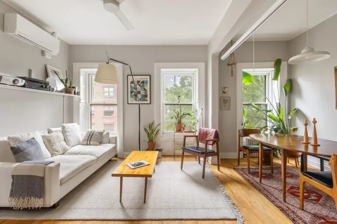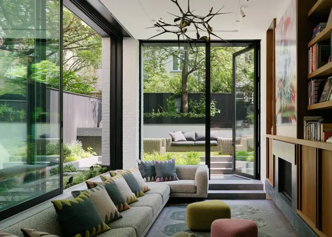Park Slope Townhouse by Etelamaki Architecture Uses a Nondescript Facade to Stand Out
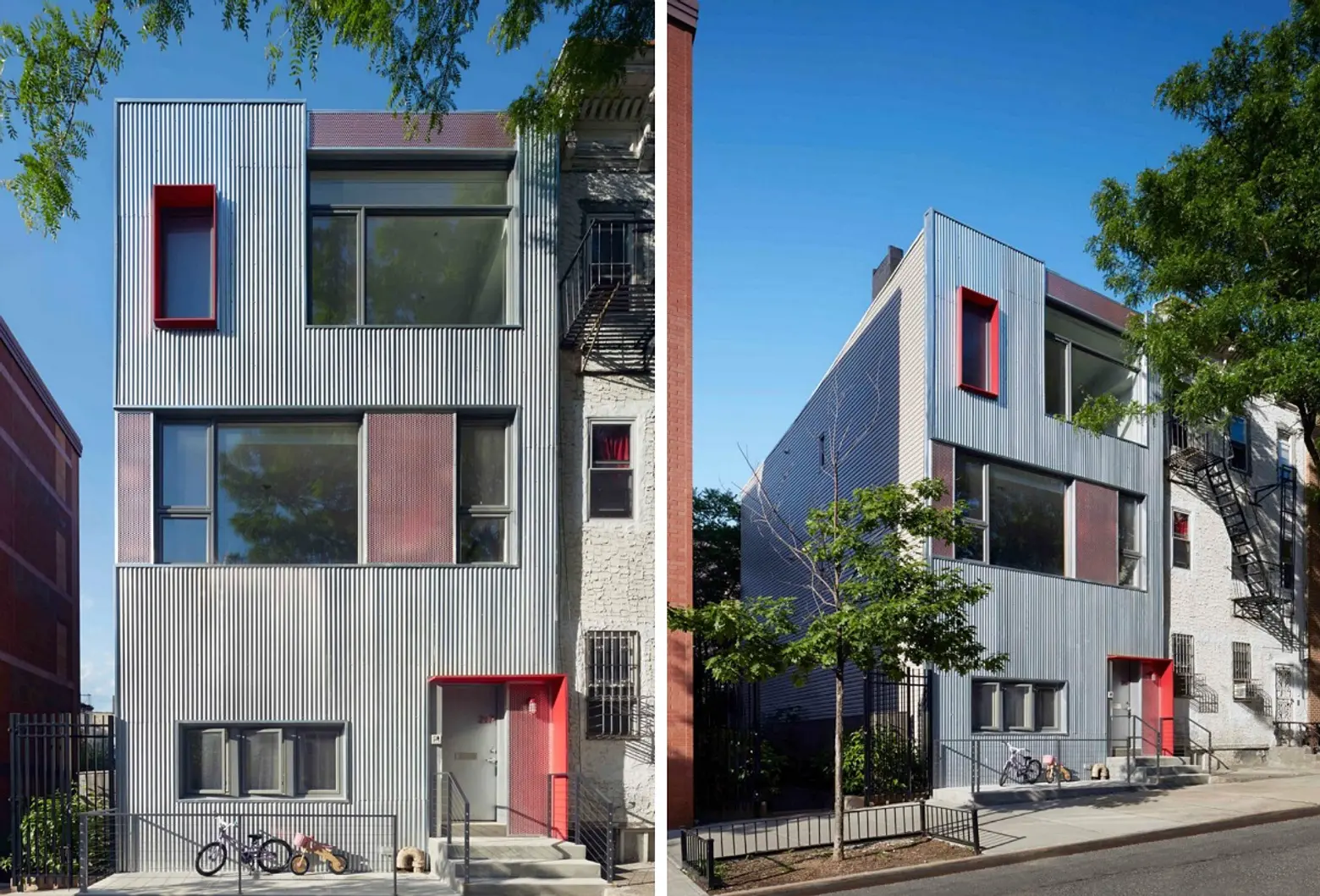
This renovation of a Park Slope townhouse by Etelamaki Architecture puts into practice the old saying “less is more.” According to Contemporist, the recently completed project “maximizes the potential of a non-descript building shell, and limited budget, to create a modern, light filled home that acknowledges the building’s past, while envisioning the neighborhood’s future.” Since the block is filled with a mix of early 20th century apartment buildings and newer condos, the architects didn’t have to worry as much about maintaining a historic style, giving them the opportunity to create something totally new and bold. The top three floors were transformed into an owner’s duplex and the ground-floor into a rental.
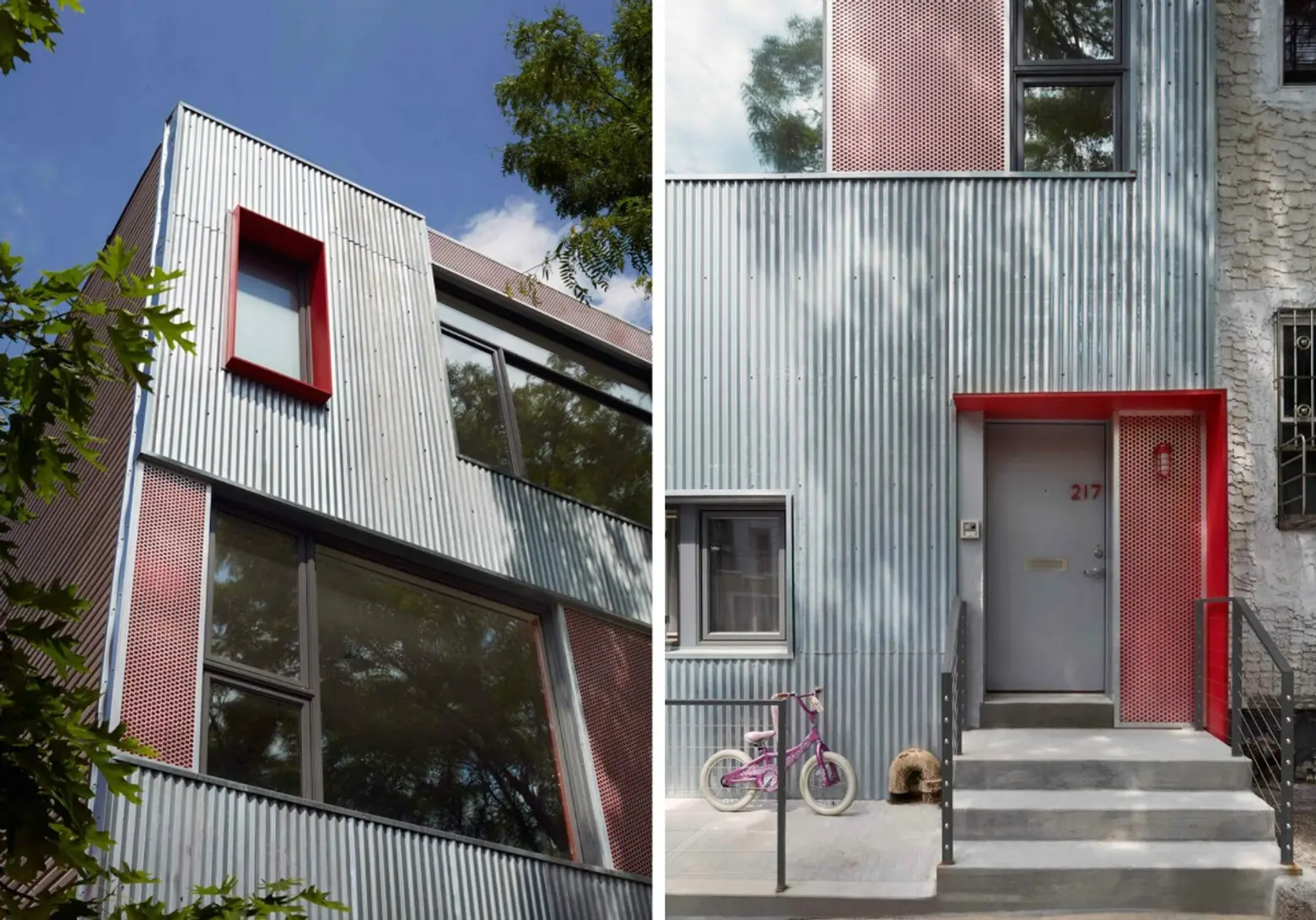
The architects nodded to the original facade with the window placement and geometry, but they added a fresh shell of corrugated galvanized steel, selected both for its affordability and similarity to some of the more gritty surrounding structures. What really makes the house stand out, though, is the window surrounds made of painted red panels behind perforated aluminum. The red carries over to the entryway and frosted glass window of the master bedroom shower.
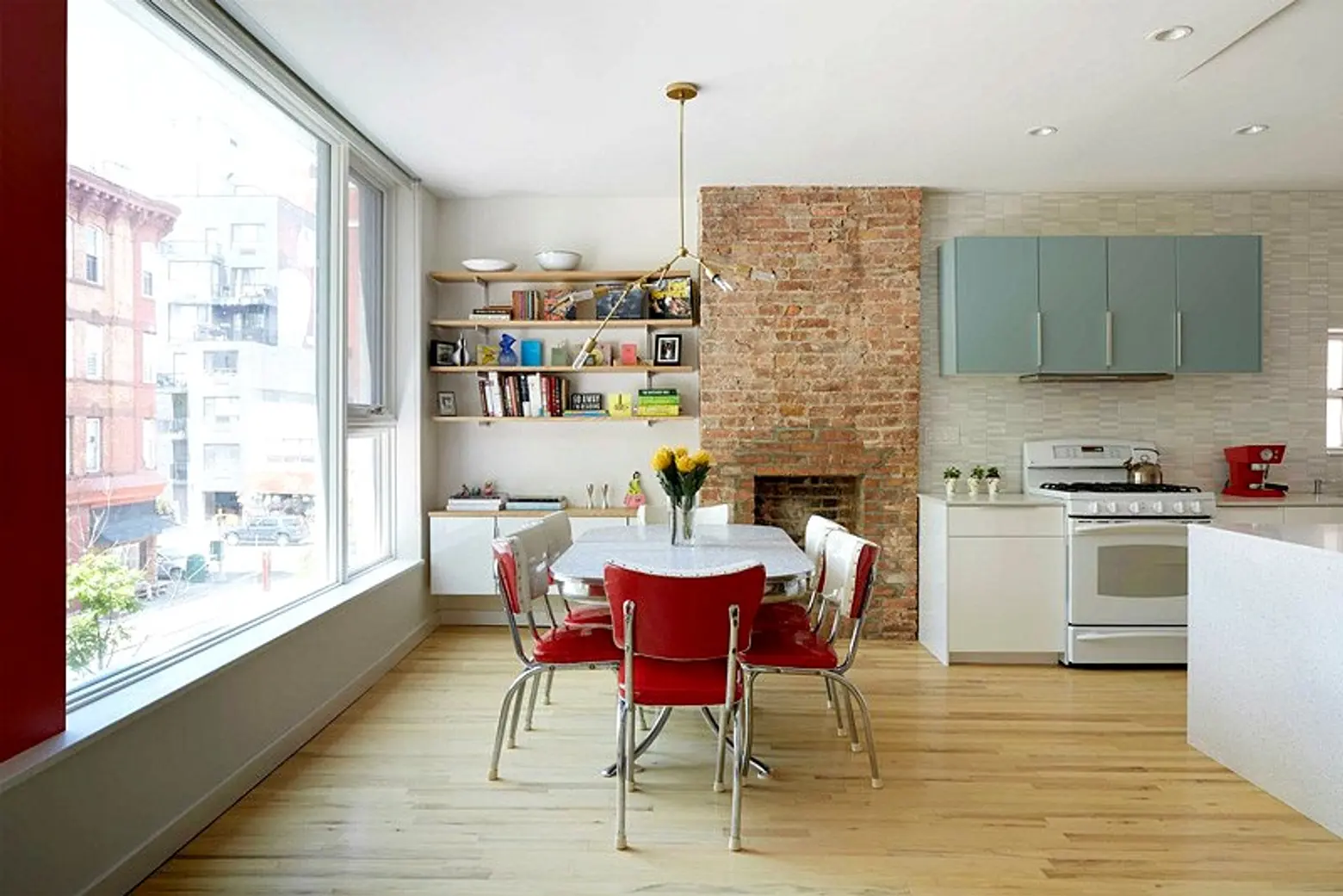
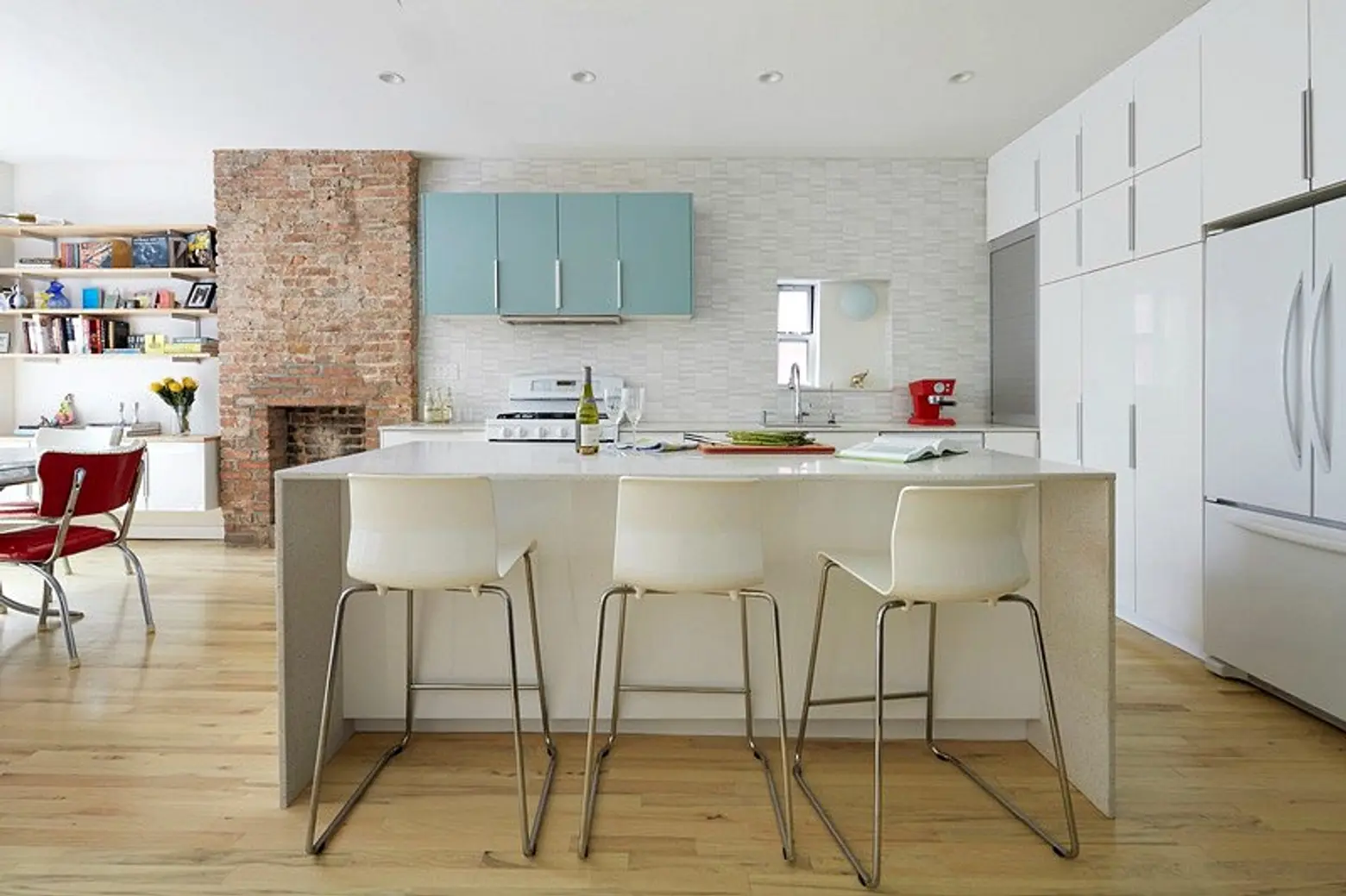
Inside, the pops of red and industrial look are translated into a more retro vibe. The duplex is anchored by an original brick chimney. On the lower floor, it separates the kitchen from the dining area and contrasts perfectly with the floor-to-ceiling white lacquer cabinets and contemporary back splash. A small section of sky-blue cabinets is another fun element.
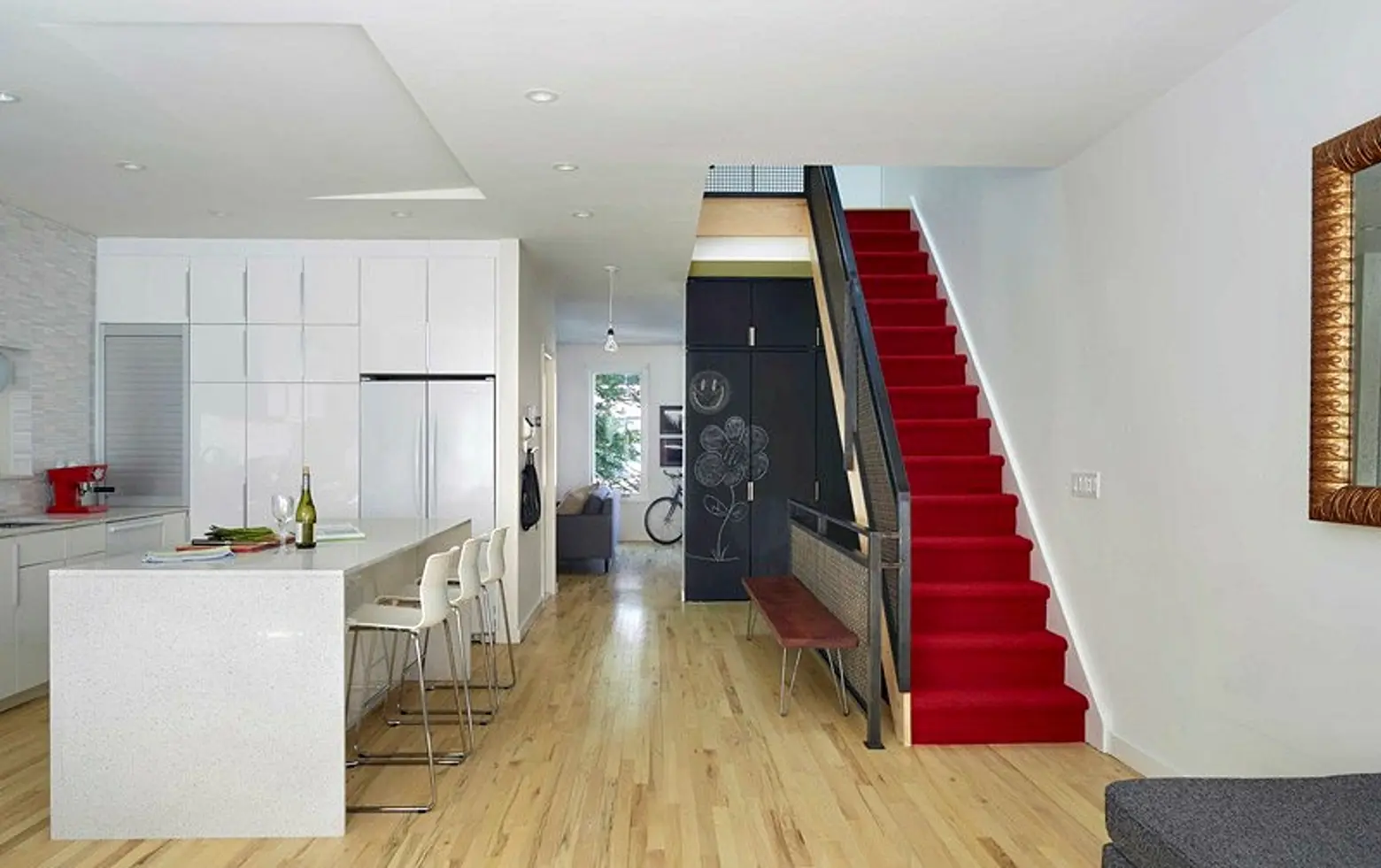
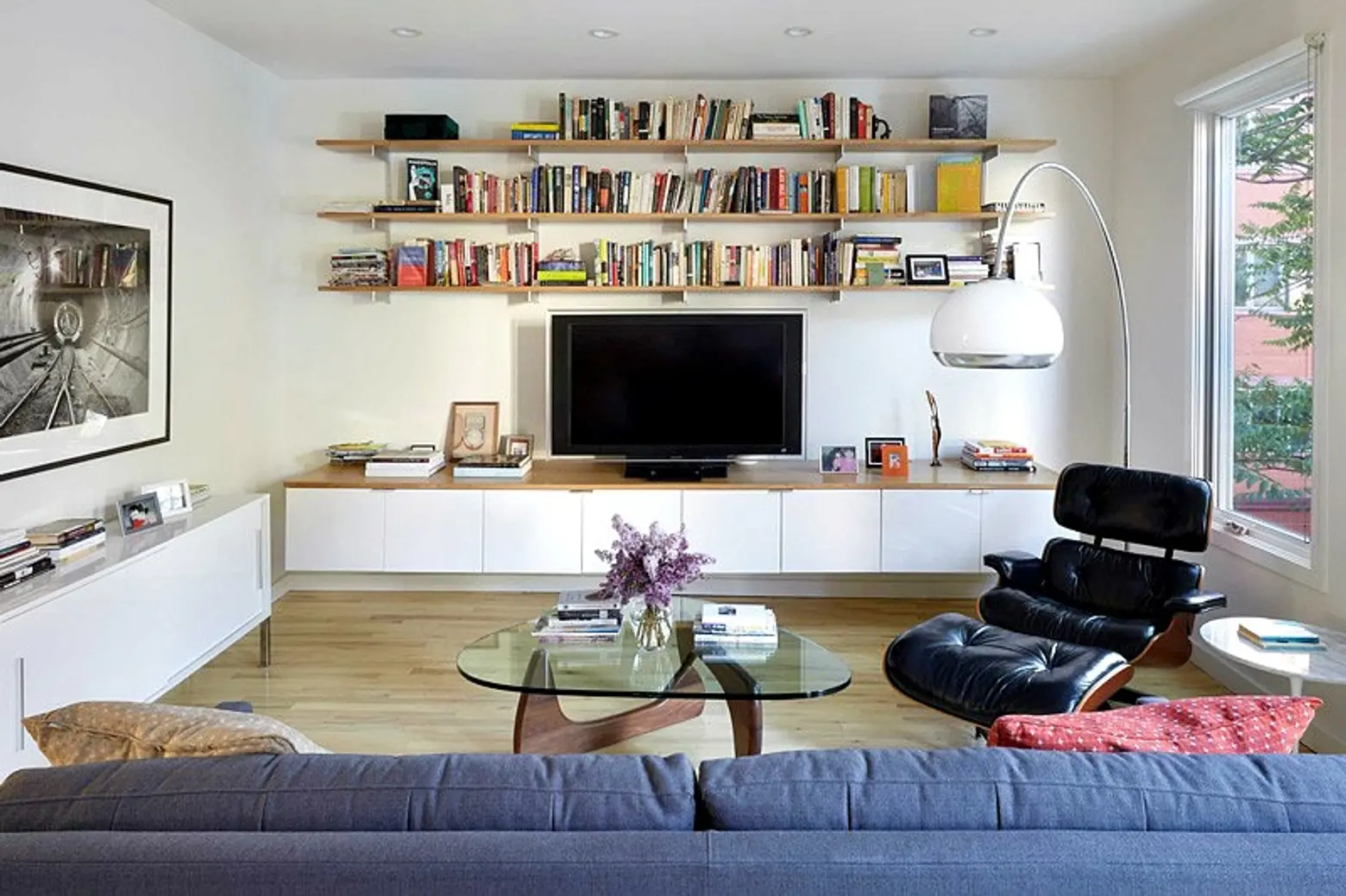
This living floor, which is the main hub for the family of four, also has an inviting living room. Here, the kitchen/dining room cabinetry is carried over, as are the subtle hints of blue and red. The room is separated from the kitchen by a closet adorned in chalkboard paint and a bathroom.
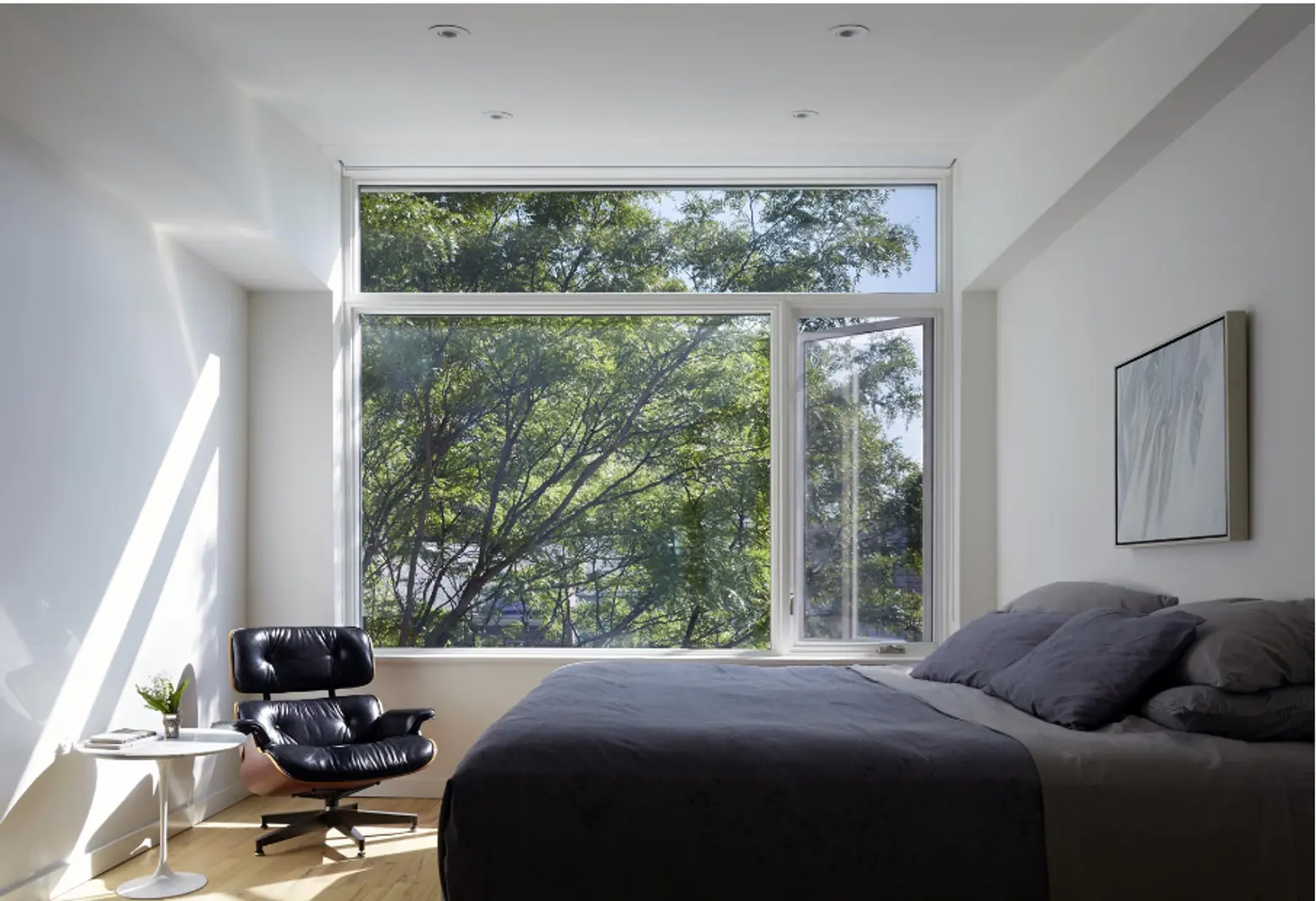
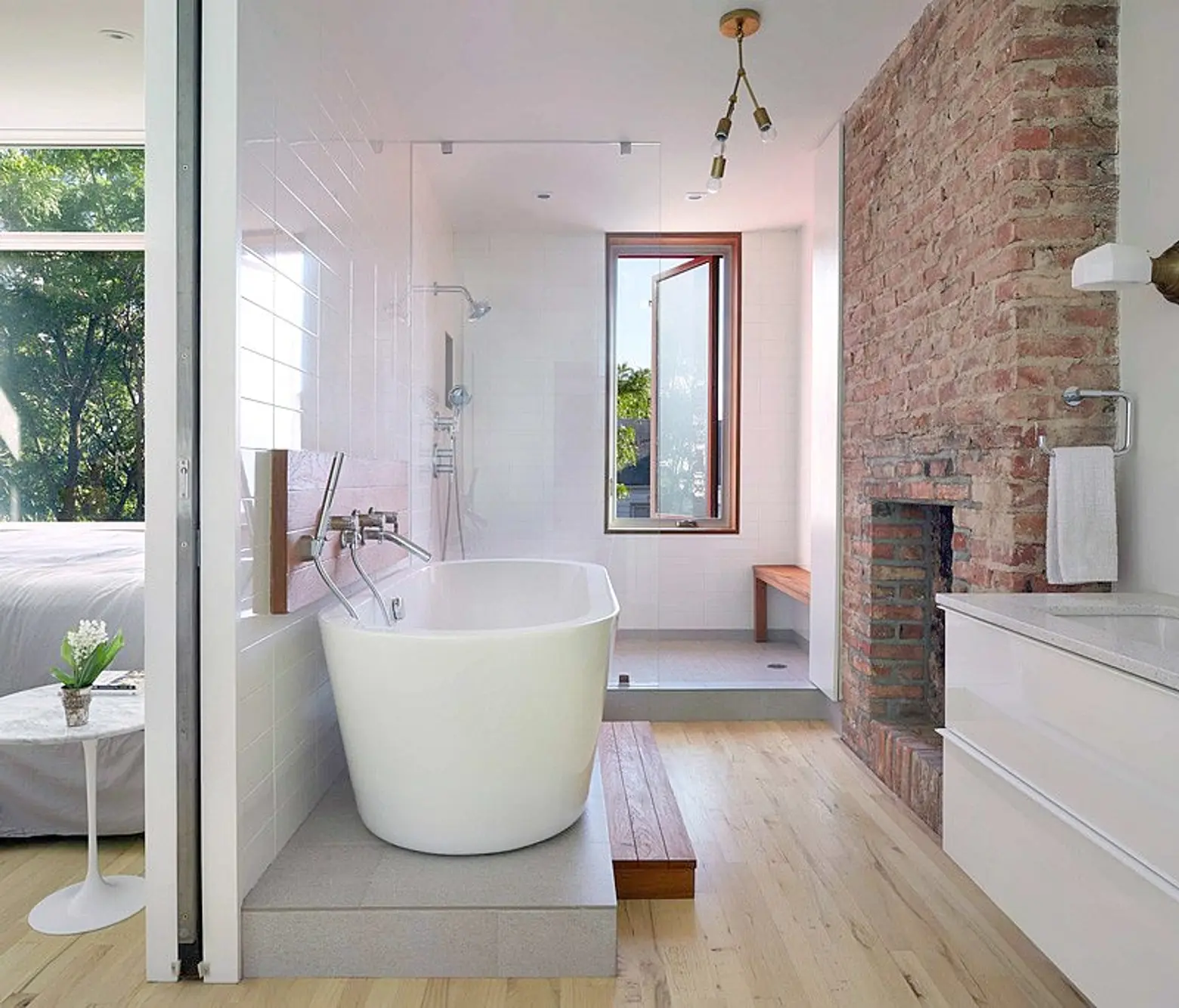
Upstairs are two bedrooms at the rear that share a bathroom and the master suite at the front of the house. The master is decidedly simple and is divided from the bathroom by a custom steel and glass pocket door. The chimney reappears in the bathroom, again providing a contrast to the all-white scheme and super modern fixtures.
Check out more projects from Etelamaki Architecture here.
[Via Contemporist]
RELATED:
- The High and Low: Architecturally Distinct Modern Townhouse in Brownstone Brooklyn
- Boerum Hill Home with Tetris-Like Facade and Unusual Dining Table Now for Sale
- Elizabeth Roberts Brings Light Back into This 163-Year-Old Fort Greene Townhouse
- This Cozy Brooklyn ‘Slot House’ Fits a Bed in the Kitchen
Photos via Etelamaki Architecture
