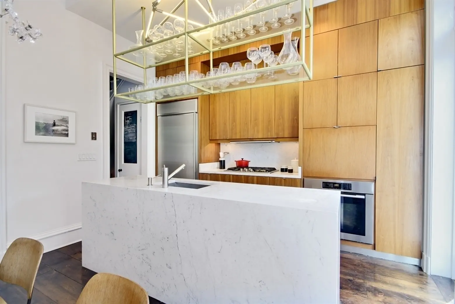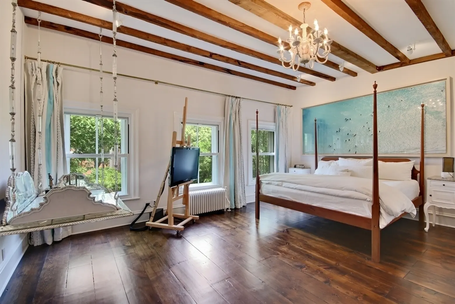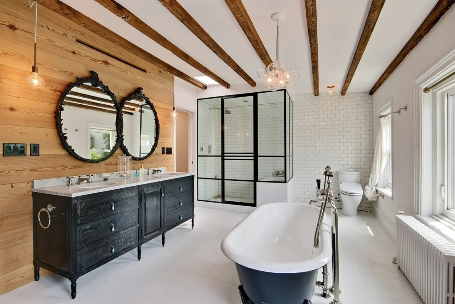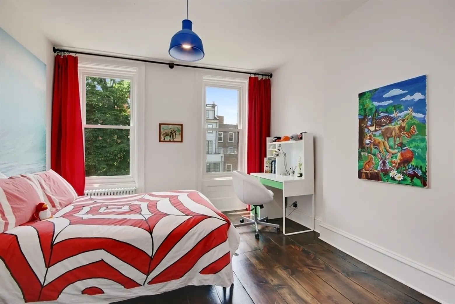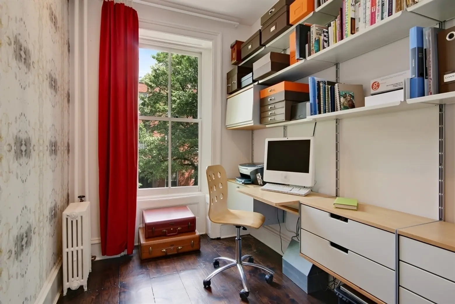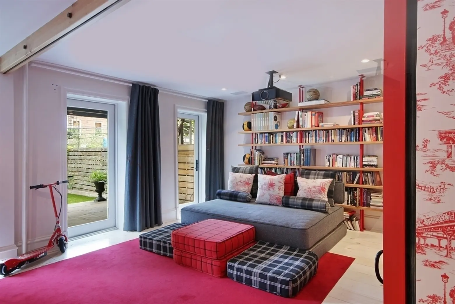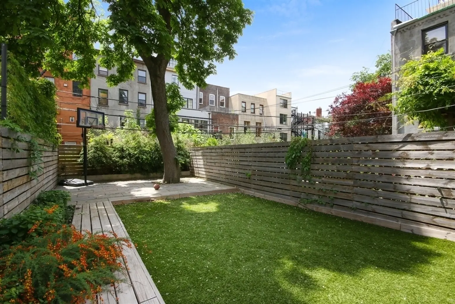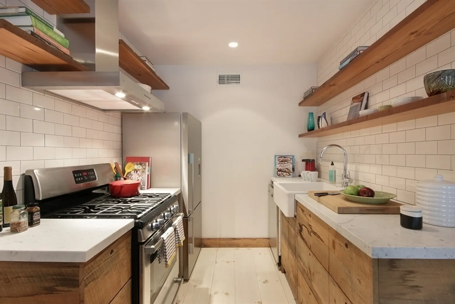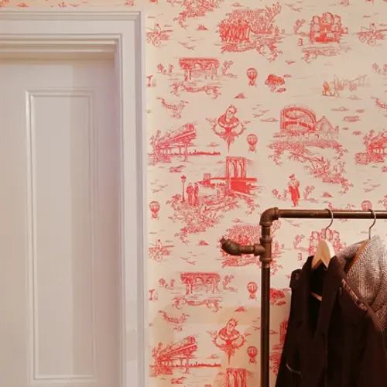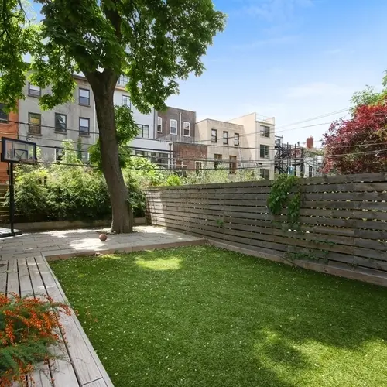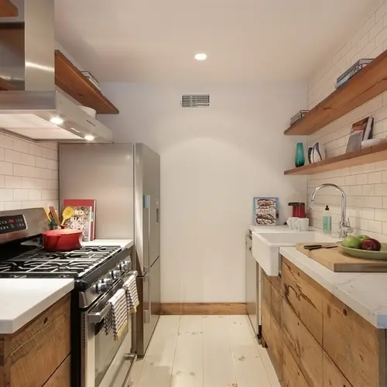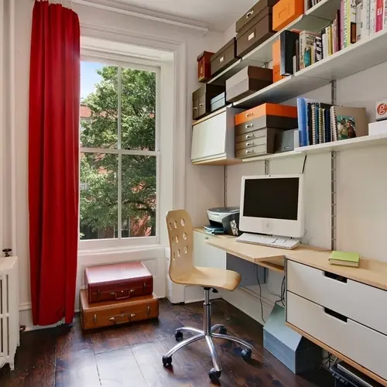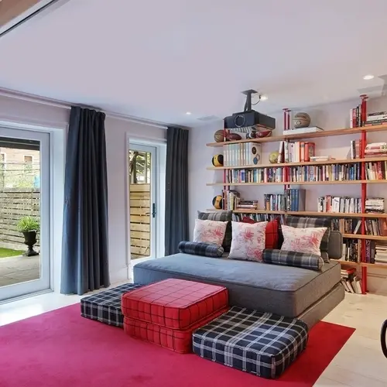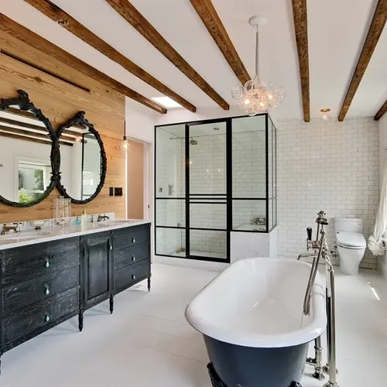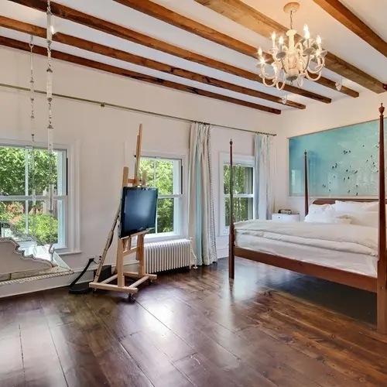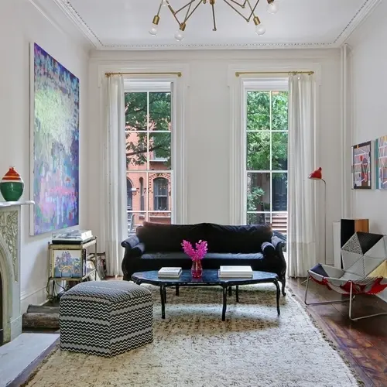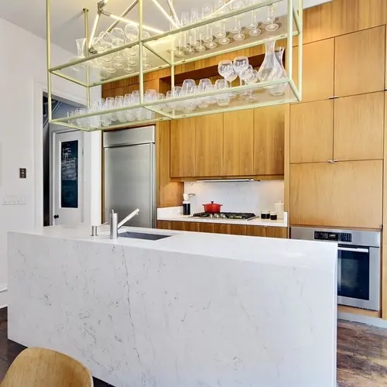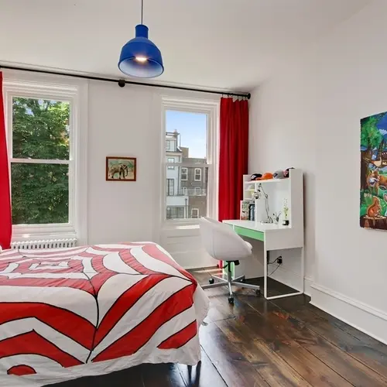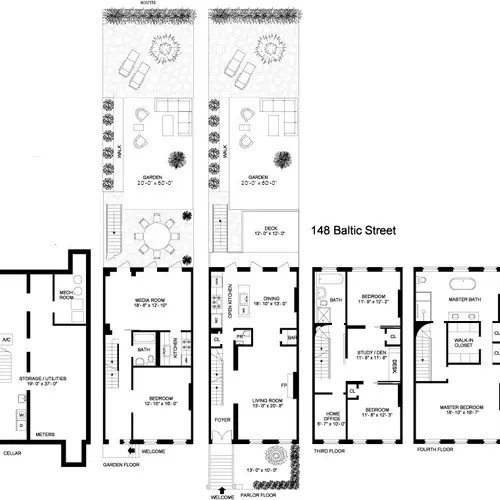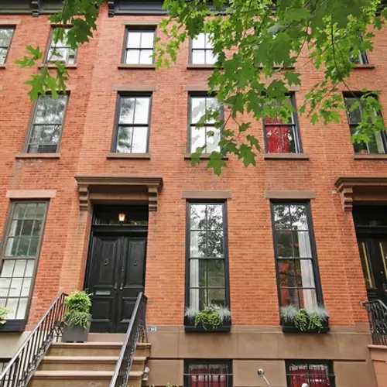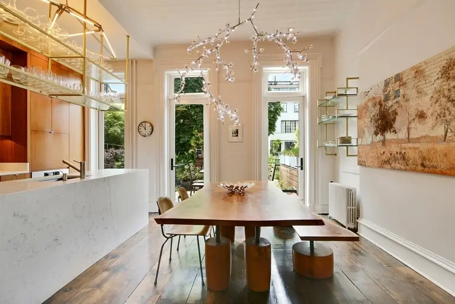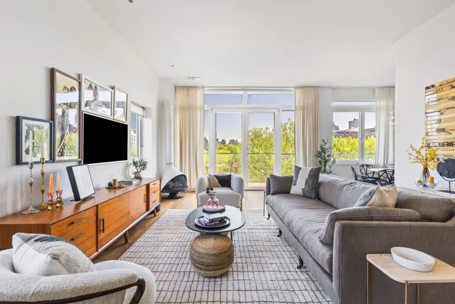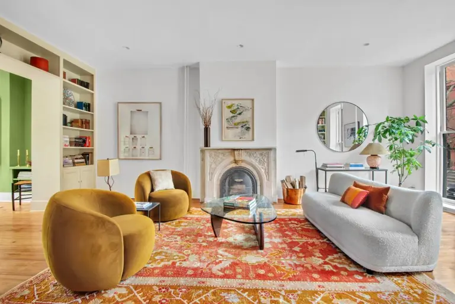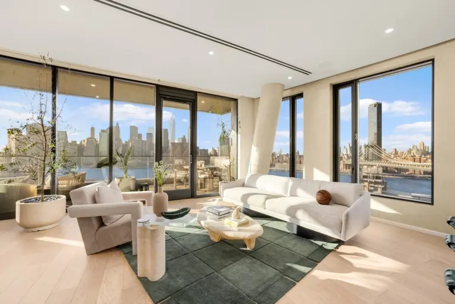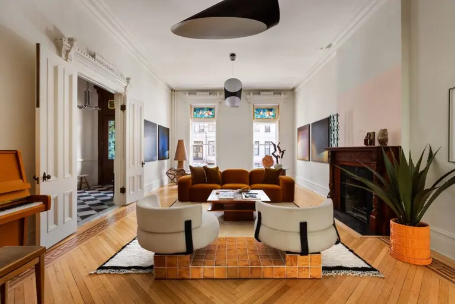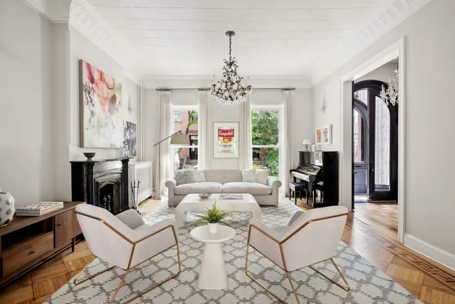Beastie Boy Mike D’s Brilliant Brooklyn Townhouse Can Be Yours for $5.7M
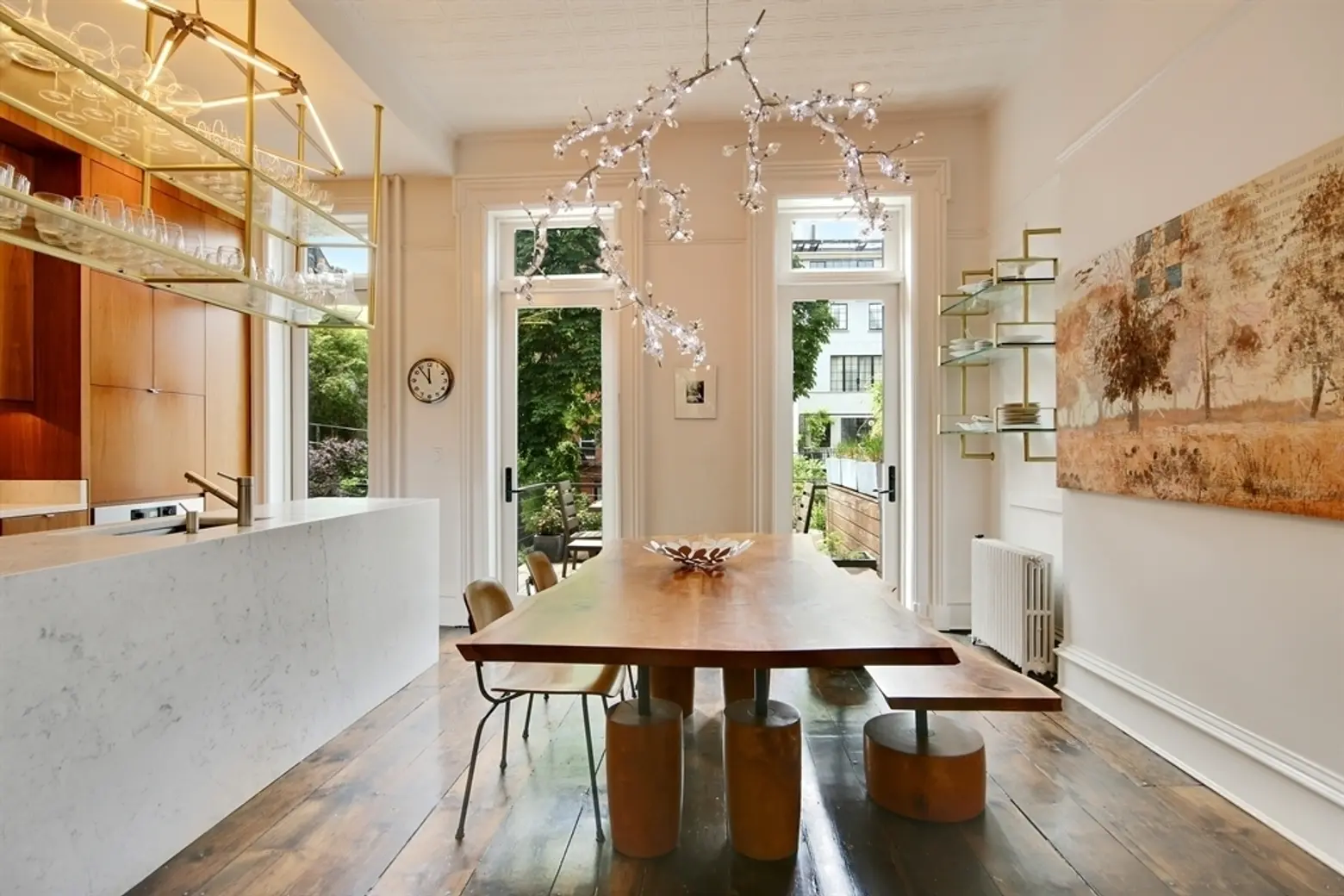
Back in 2013, news that Michael Diamond—a.k.a. Beastie Boy Mike D—and his wife, Tamra Davis, had acquired a townhouse on a beautiful tree-lined Cobble Hill block and given it a creative and modern—yet totally livable—redesign led to a spate of articles showcasing the cool and quirky pad, including a New York Times house tour aptly titled “Licensed to Grill.” All the attention likely led to Diamond’s recent side project helping his architect friends design a new-construction townhouse in nearby Boerum Hill that recently sold for just under $5 million. Now the original Cobble Hill Beastie house at 148 Baltic Street is on the market for $5.65 million, funky custom toile wallpaper and all.
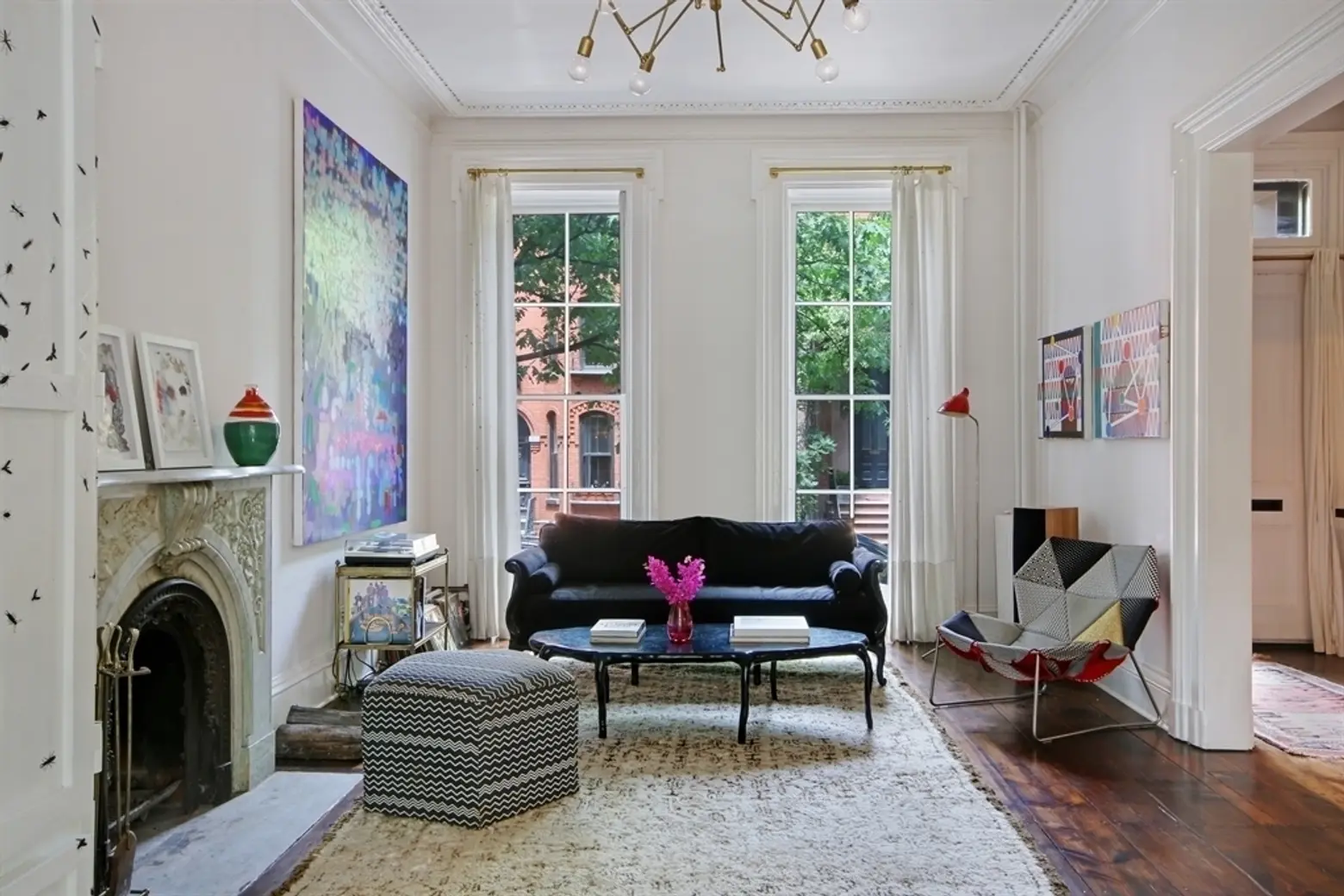
The four story, five-bedroom townhouse epitomizes the carefully-considered contemporary-meets-historic aesthetic. In the Times interview, the couple explain how Diamond got over his disdain for the outer borough (he grew up on the Upper West Side) and some of the choices that were involved in renovating the 3,200 square-foot four-story Italianate brick home, built in around 1853.
The renovation enhanced the home’s many original details like the marble mantel and wood-burning fireplace in the living room, crown molding and wide plank wood floors. Juxtapositions like the “bug” cabinet from Studio Job alongside these historic details illustrate how easy it is to add new life to what came before—though we’ll assume the cool designer furnishings won’t be included in the sale.
The sleek, modern wood-and-white-Carrara-marble kitchen opens to a large deck, perfect for the aforementioned grilling. Stairs lead to a verdant backyard with a patio and plenty of room for kids to play. In the kitchen, hanging glass shelves were custom created by a local metalworks shop, ESP Metal Crafts in Bushwick.
The full-floor master suite, which includes an enormous master bath, was moved to the top floor for privacy; the ceiling was opened up to create a loft-like space and bring in light. Luxurious additions include a spacious dressing room and a freestanding tub, a steam shower and a skylight in the bath.
The children’s bedrooms (the couple have two school-age sons) combine eco-chic with fun design like chalkboard paint on the bathroom walls to encourage creativity. There’s also a home office and a study den on this floor.
On the ground floor is a cozy screening/media room which has functioned as command central for creative projects as well as a family gathering spot. Super-trendy Brooklyn wallpaper company Flavor Paper collaborated with Diamond and Vincent Ficarra of Revolver New York on the award-winning Brooklyn Toile wallpaper, which you can now buy. In a small auxiliary kitchen, durable, down-to-earth details like like reclaimed wood cabinets and subway tile add warmth. Tall glass doors bring in light and open onto the patio. The cellar holds a washer/dryer with plenty of room left for storage.
The house boasts modern upgrades like new mechanicals and central air. Though it is currently used as a single-family home, it’s officially a two-family dwelling; the second full kitchen and bath on the ground floor make it ready to collect rental income. No word on what’s next for Diamond, but we’re sure he’ll get respect. Check out the gallery below for more eye-catching design details.
[Listing: 148 Baltic Street by Amy Katcher, Leslie Marshall and James Cornell of The Corcoran Group]
RELATED:
- ‘Eat, Pray, Love’ Firehouse in Cobble Hill Sells for $6.25M
- Design Vidal’s Peter Hassler Breathes New Life into an Historic Bed-Stuy Brownstone
- Supermodel Freja Beha Erichsen Snags a Stunning $3M Carroll Gardens Townhouse
Photos courtesy of The Corcoran Group. Mike D. Image CBS Interactive.
