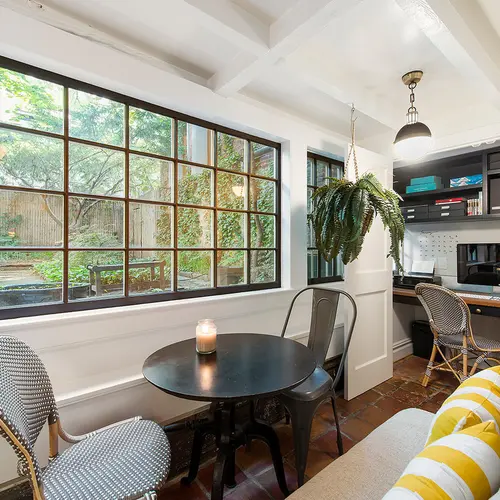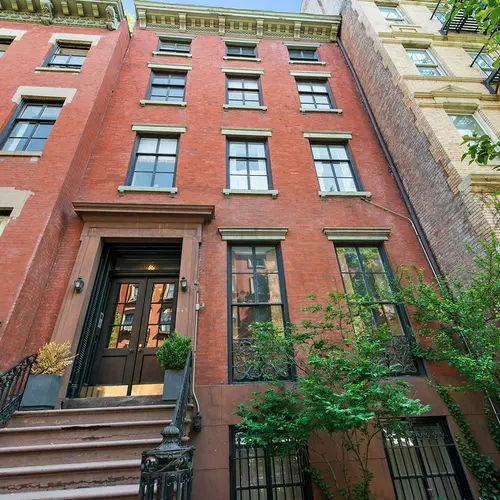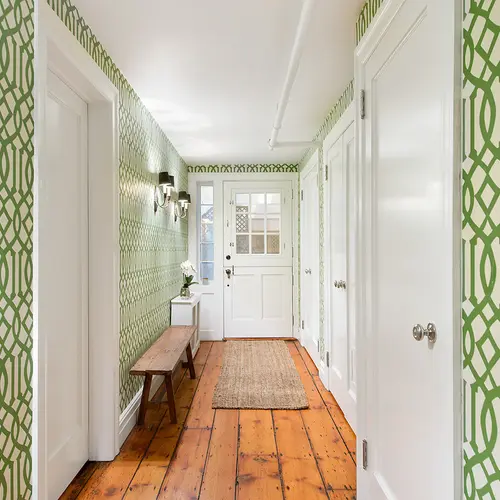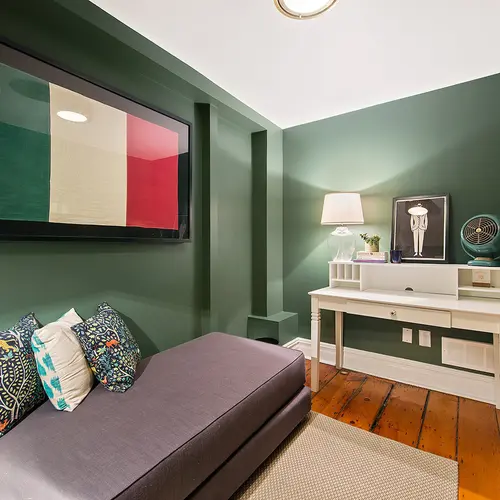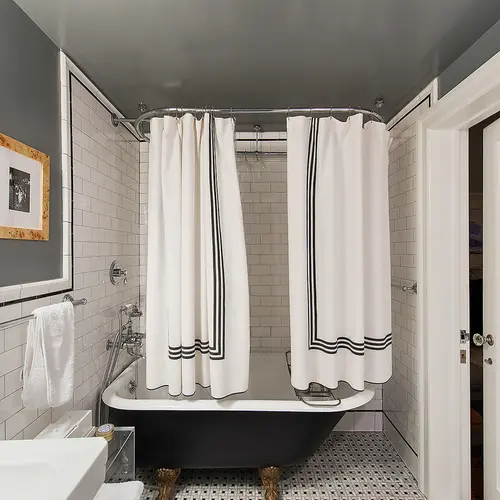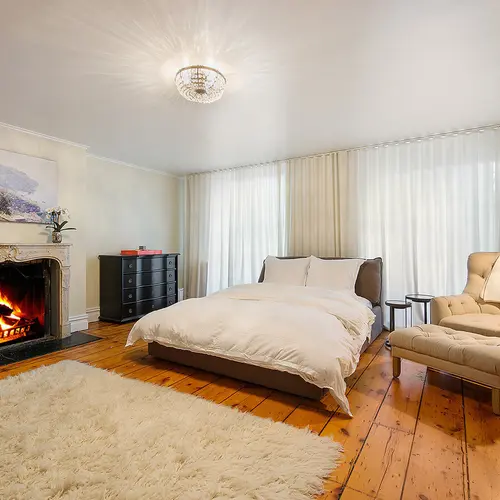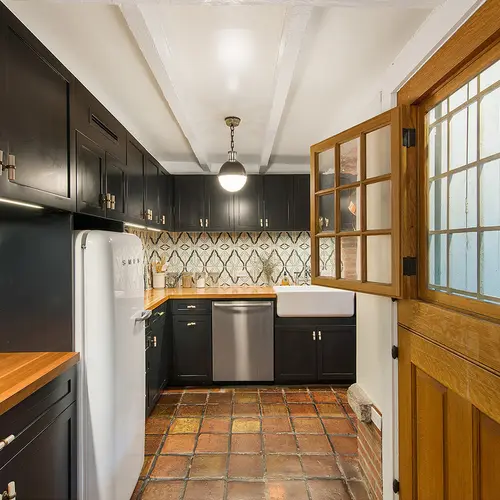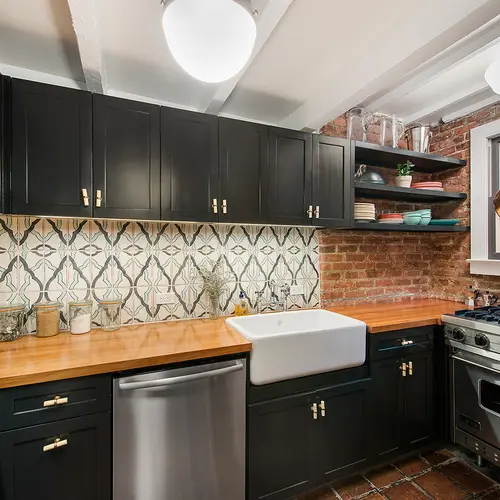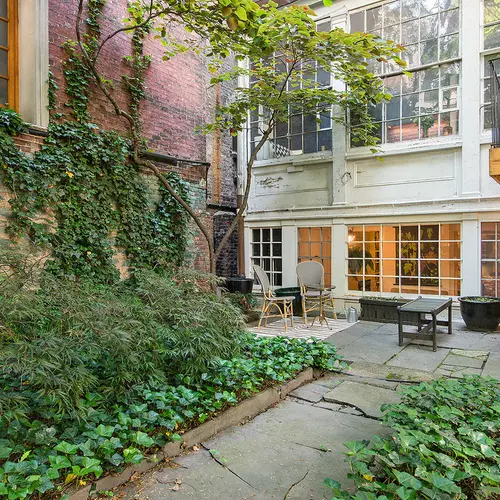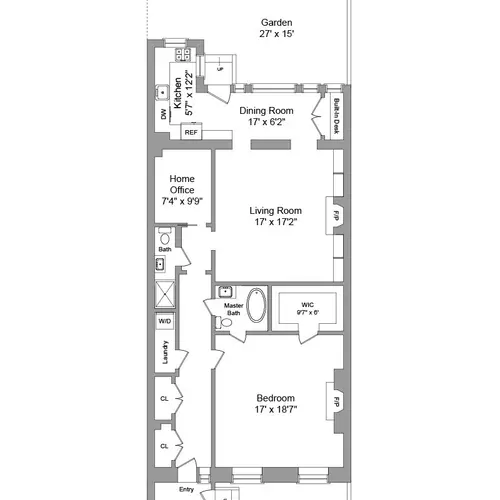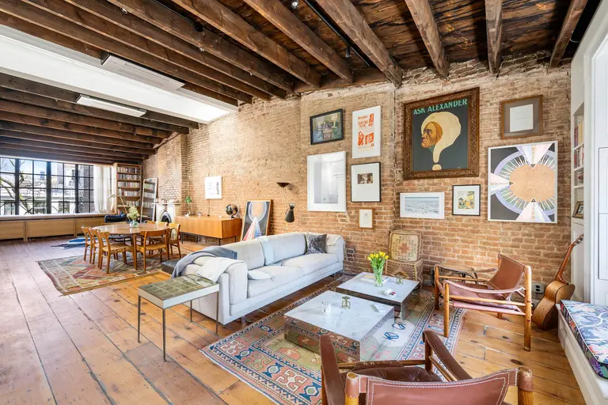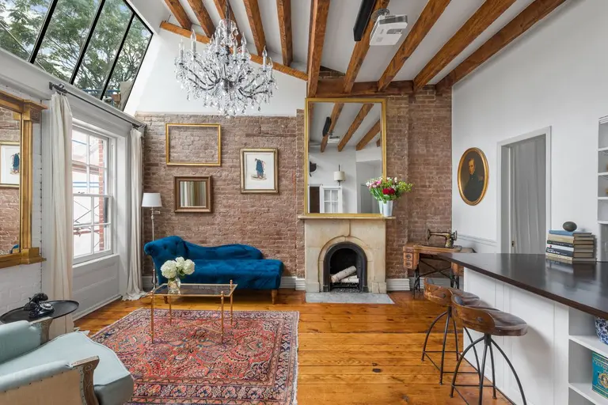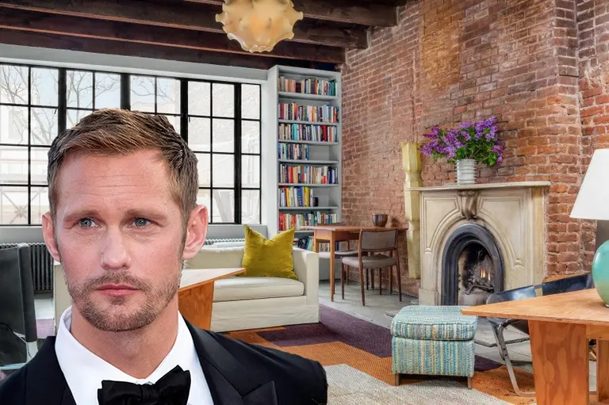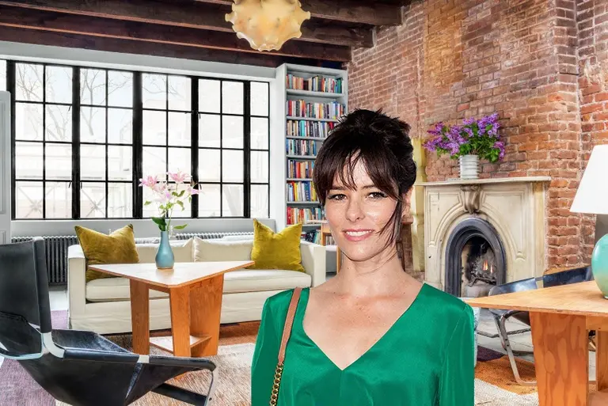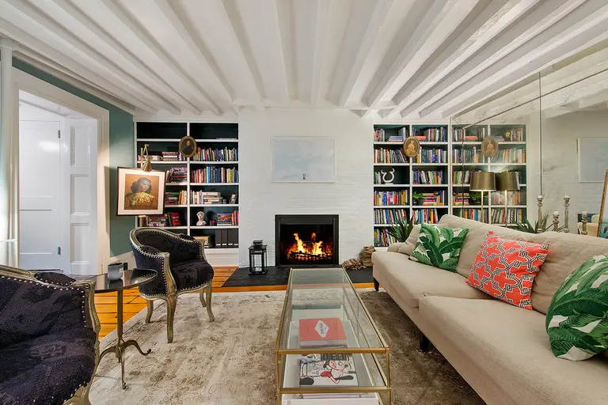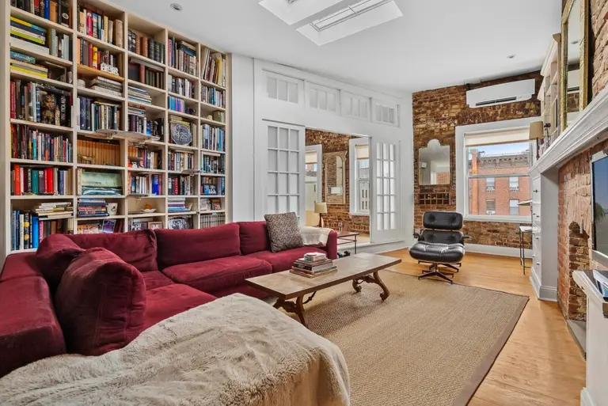Chloe Sevigny’s Former East Village Pad Is Back on the Market with a New Look
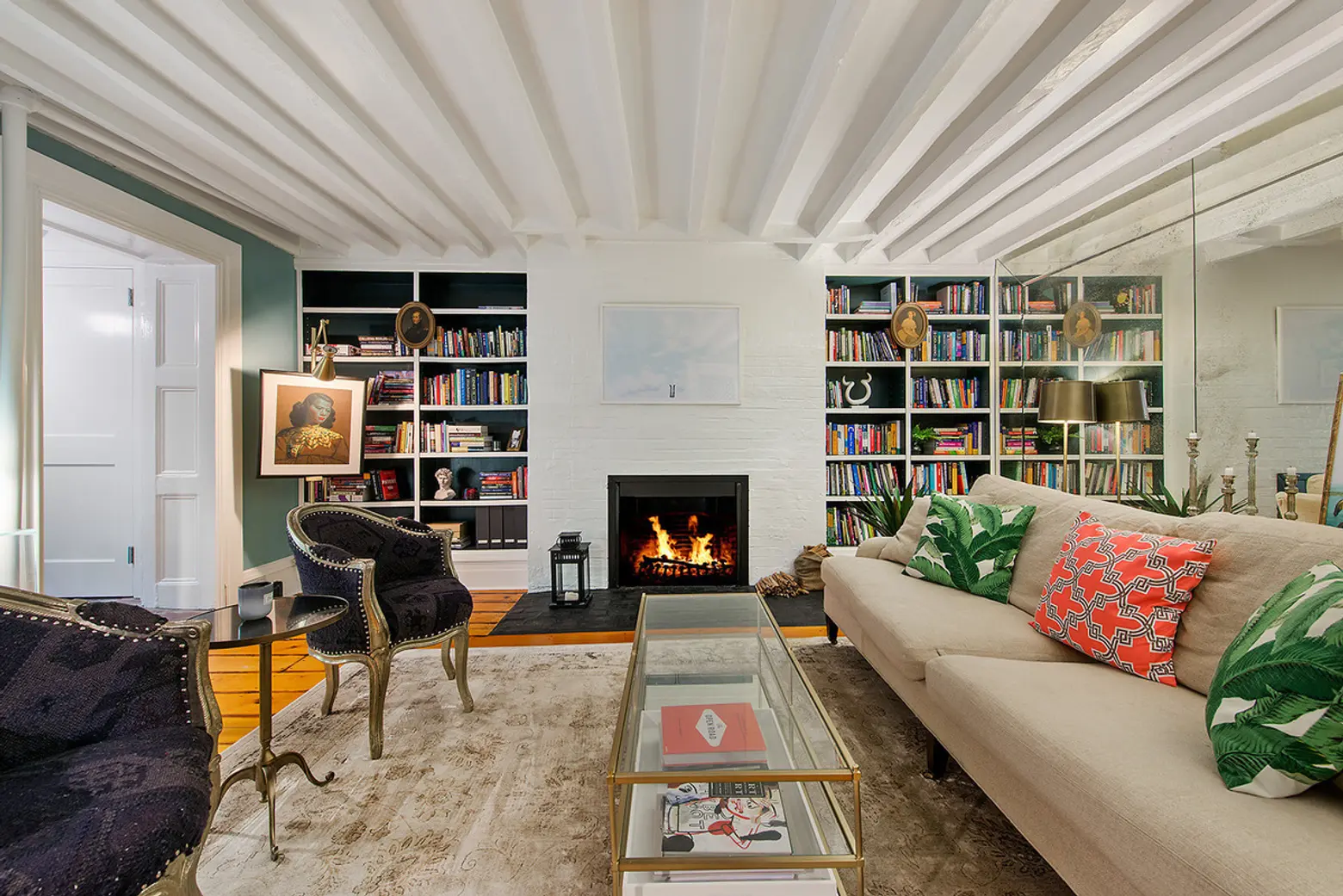
The former home of indie film star and “Big Love” actress Chloë Sevigny is back on the market. Sevigny sold the garden-level abode located at 119 East 10th Street back in 2013 for $1.76 million to tech power couple Halle Tecco and Jeffrey Hammerbacher. The couple then turned around and gave the 1,250-square-foot pad a nine-month overhaul that was featured in Apartment Therapy. Now, it’s back on the market, sporting a modern new look, a slightly modified floor plan, and a $2.2 million price tag.
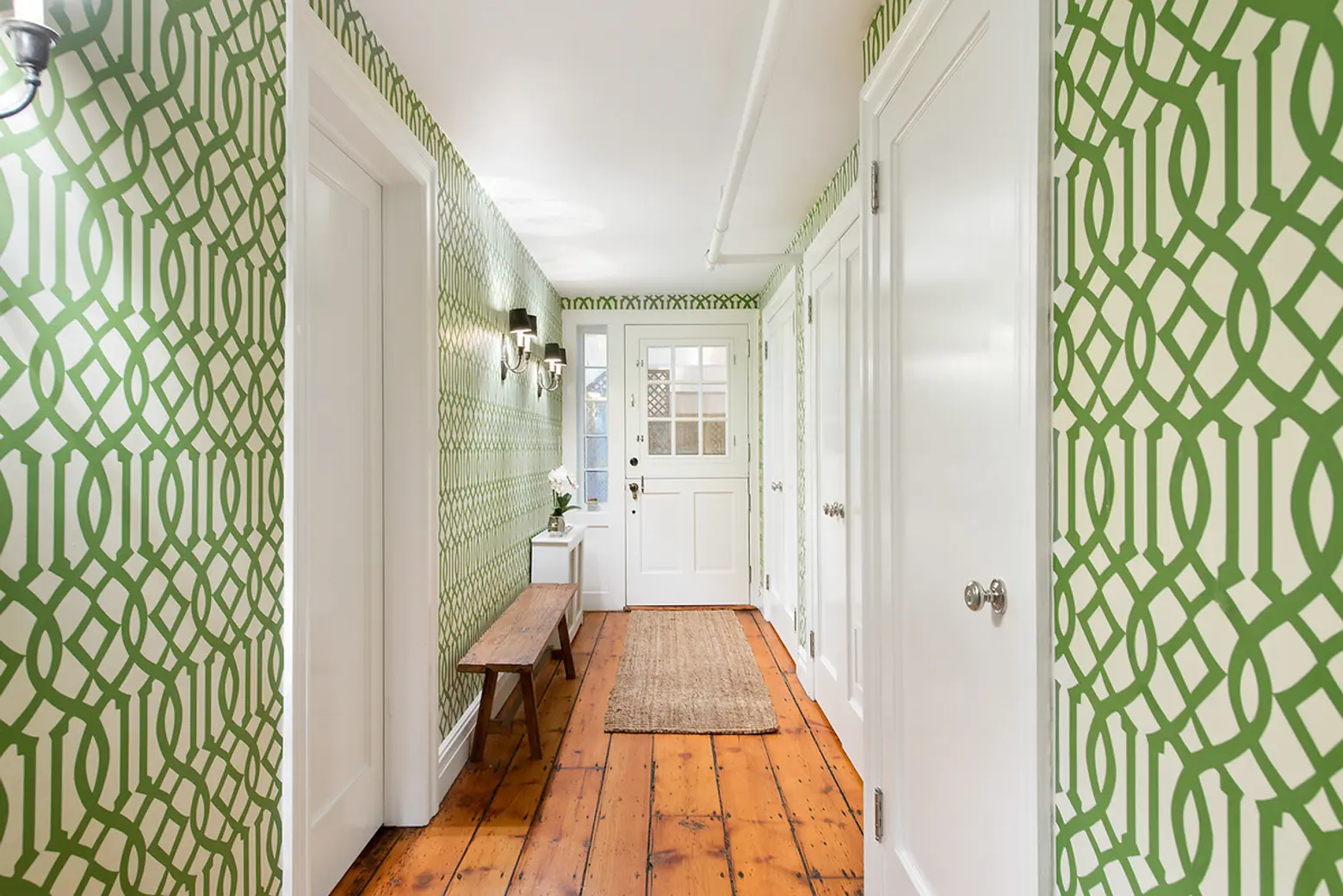
The East Village one-bedroom, formerly described as “womb-like” by Sevigny, has ditched its earthy, bucolic vibe for a crisper, fashion-forward aesthetic. A front patio and vestibule lead you to an entry hallway where a touch of antiques dealer/designer David Cafiero’s design remains in the bold, white and green wallpaper. One of the three hall closets has been converted into a laundry room directly across from the master bedroom.
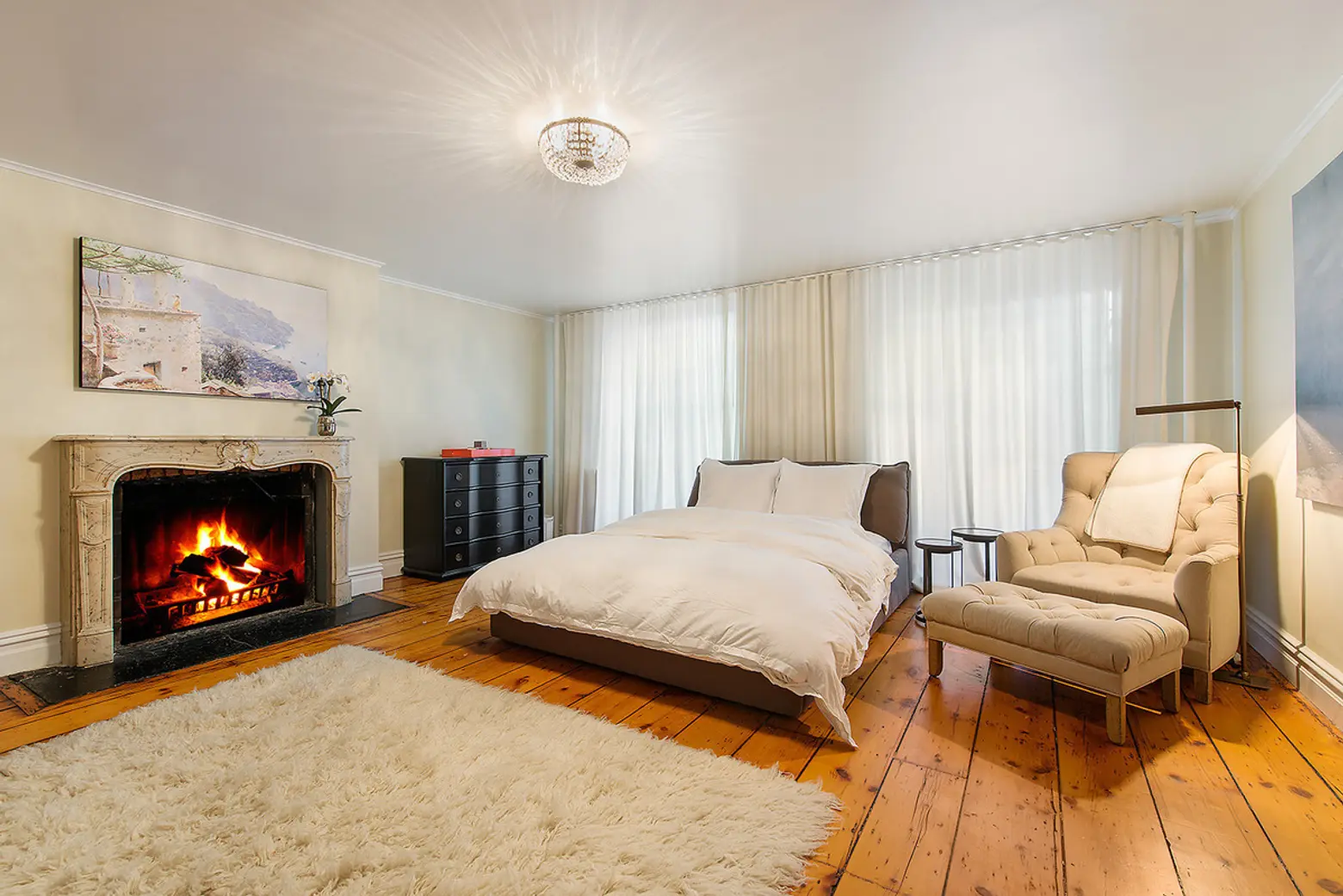
The master bedroom overlooks the front garden, and features a wood-burning fireplace, a walk in closet, and an en-suite bath with a cast iron tub and a second entrance back into the hallway. The powder room has a new shower, and the home office has a new pocket door entrance from the hall rather than the kitchen, giving the kitchen some extra wall space for appliances.
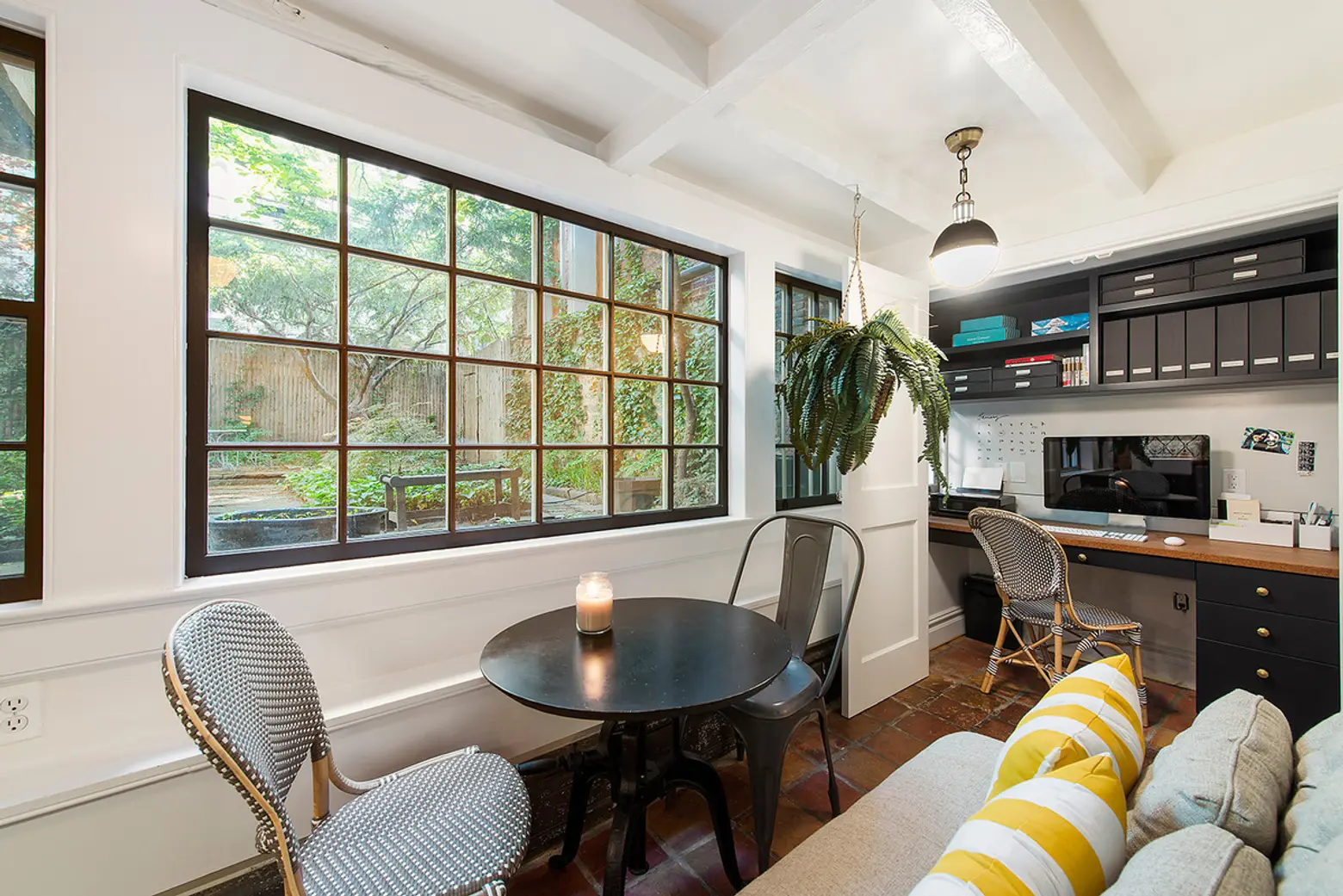
The living room has built-in bookshelves and whitewashed exposed brick surrounding a second wood-burning fireplace. A full wall of antique mirrors reflect the light from the adjacent dining room. This dining room features casement windows overlooking the private rear garden, terra-cotta flooring, and a custom built-in home office. There’s also a Dutch door leading to the patio.
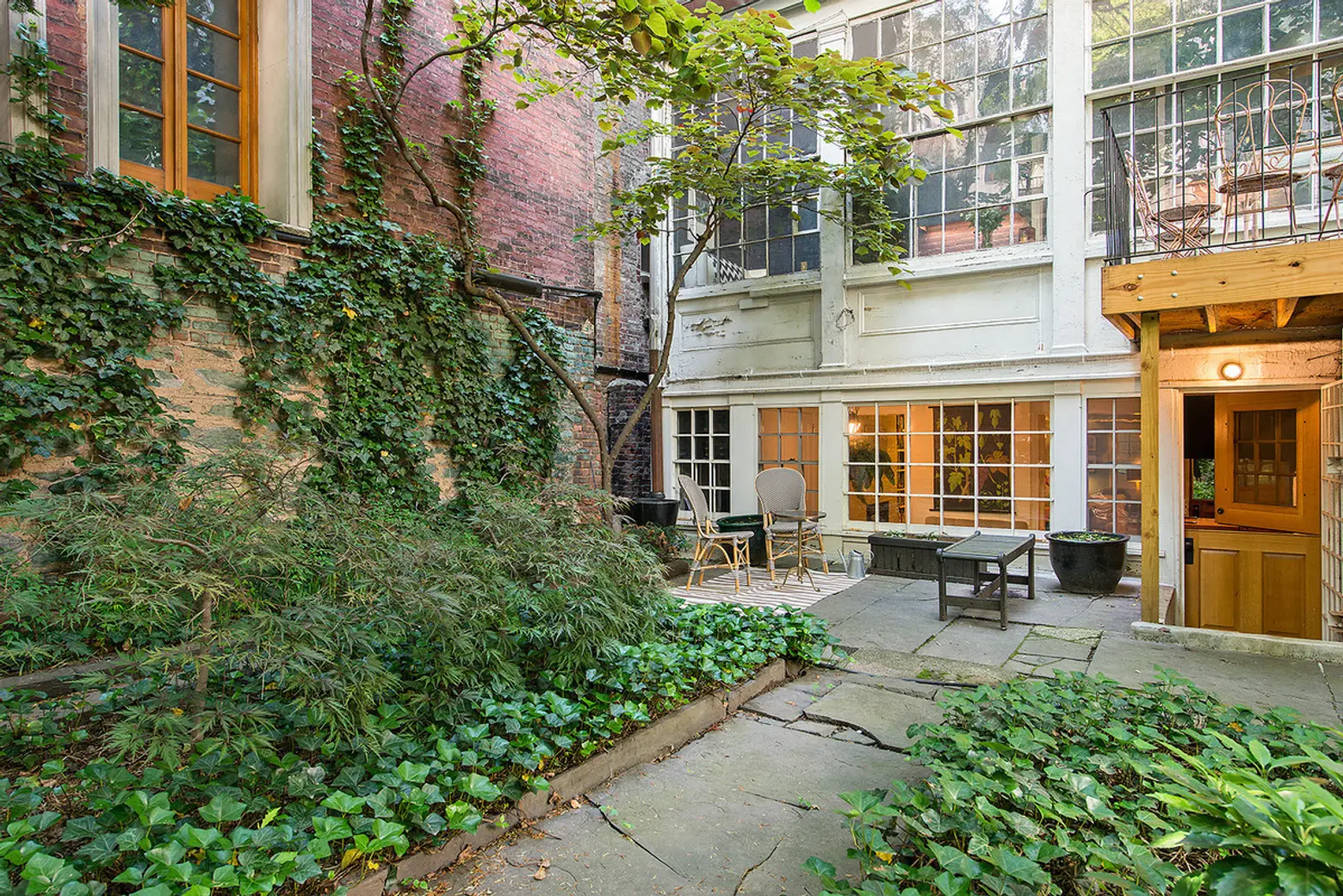
The renovated kitchen is fashion-forward with sleek new black cabinets, a hint of exposed brick, custom butcher-block counters, a boldly designed backsplash featuring hand-painted Urban Archaeology tiles, a farmhouse sink and retro appliances. There’s also additional counter space and cabinet space thanks to the new wall created by moving the door to the home office.
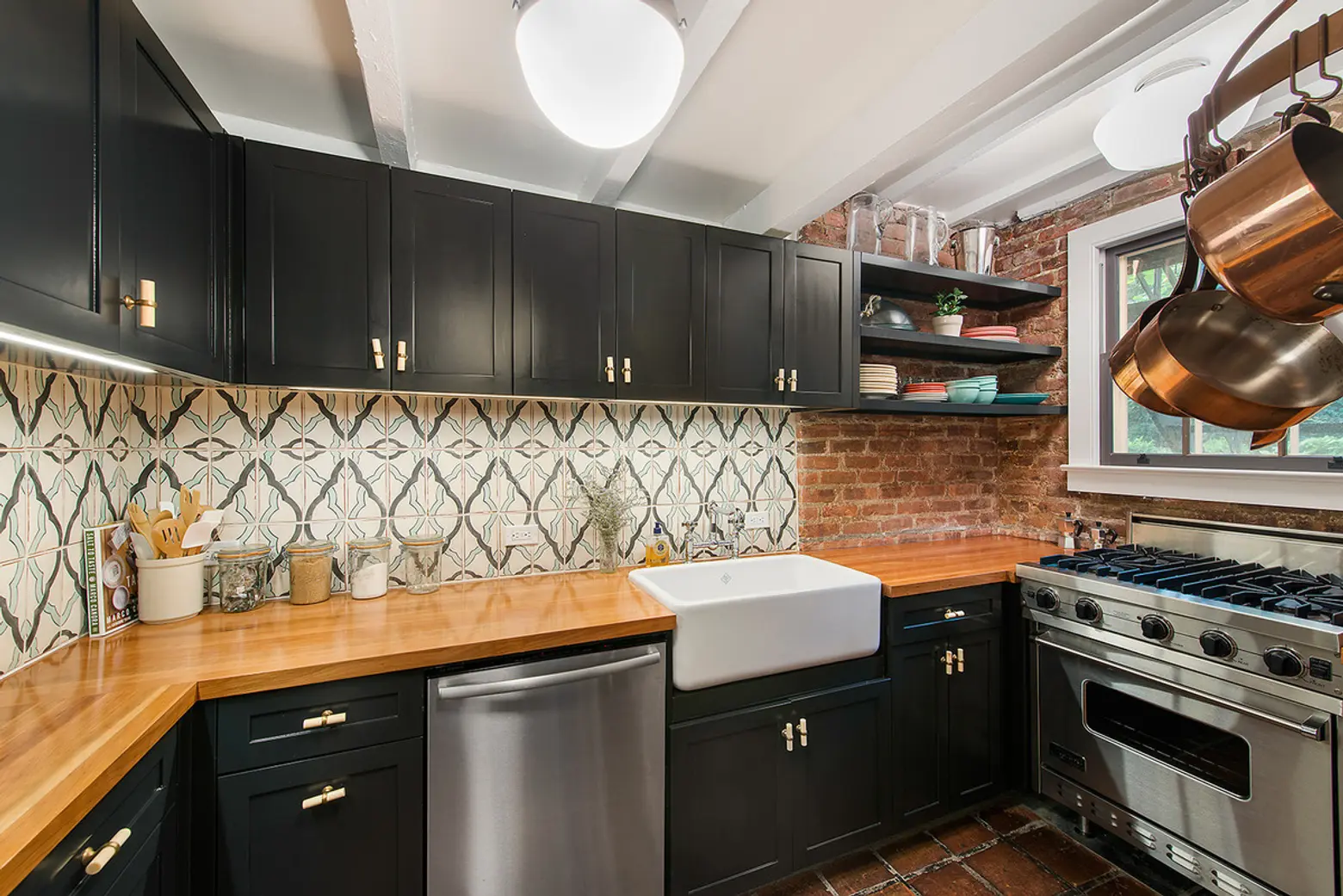
119 East 10th Street is one of 29 residences in six 19th century townhouses that make up the landmark St. Mark’s Historic District. The home features such prewar details as original beamed ceilings, base moldings, and wide-plank pine flooring. Residents also enjoy access to a large common garden, a live-in super, basement storage lockers, and bike storage.
[119 East 10th Street, GRDN by Heather L McDonough and Henry Hershkowitz of Core]
[Via CityRealty]
RELATED:
- Winston Marshall, Banjoist for Mumford & Sons, Buys $3.2M Nolita Pad
- Amy Poehler and Will Arnett’s Former West Village Home Asks $10 Million
- West Village Rowhouse Once Home to Photographer Diane Arbus Lists for $13.5M
Images courtesy of Core
