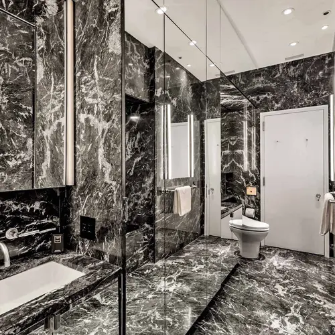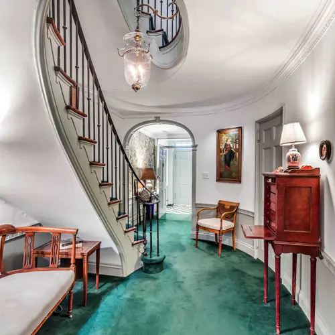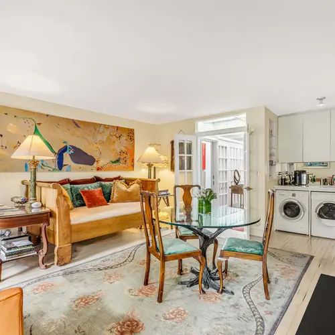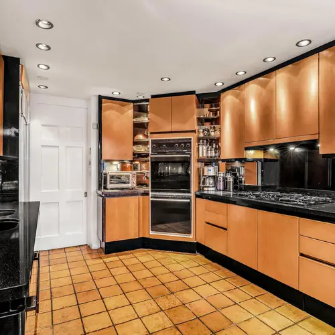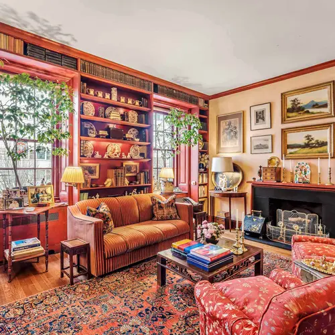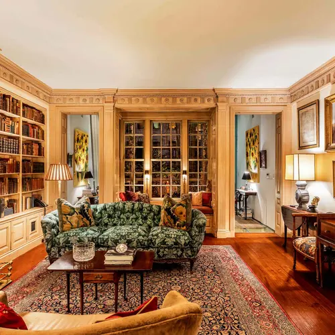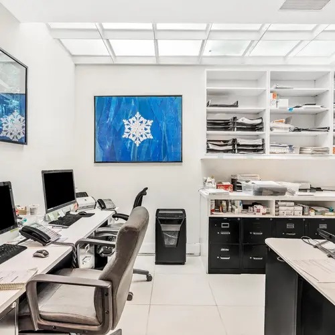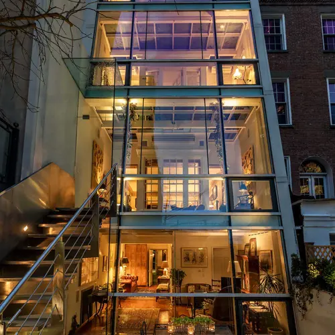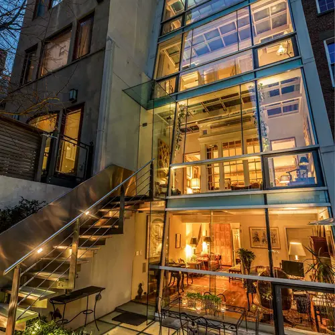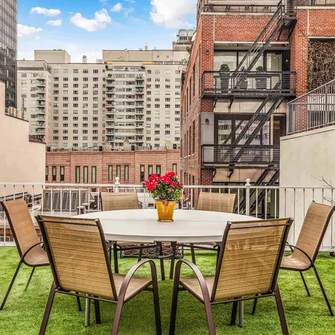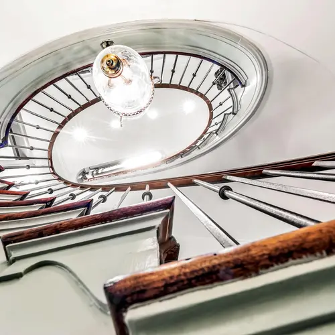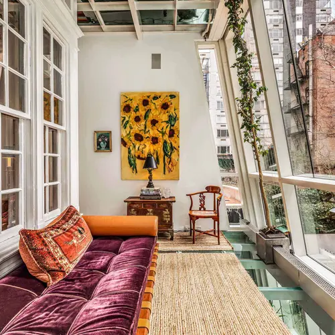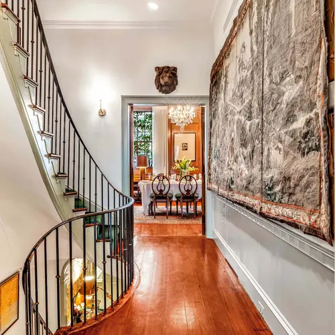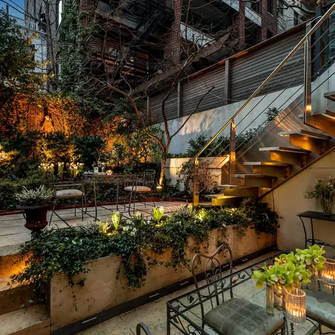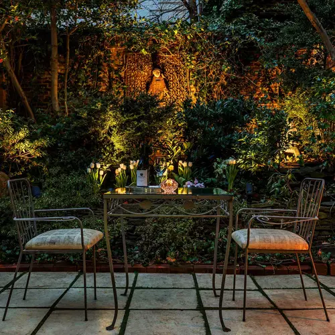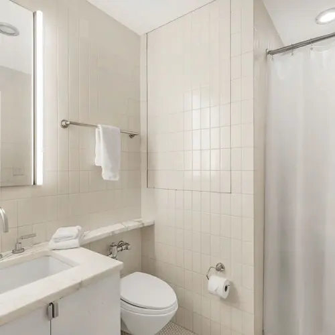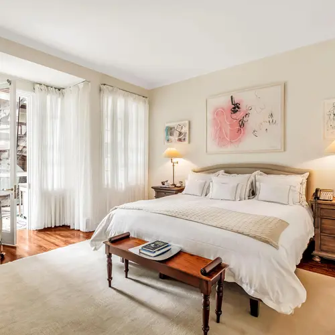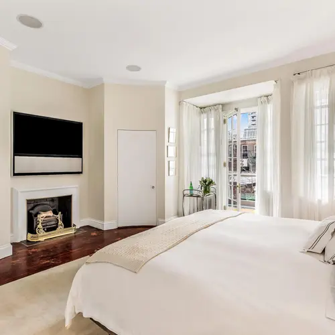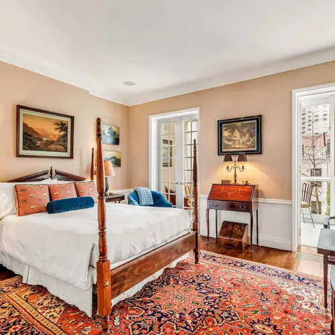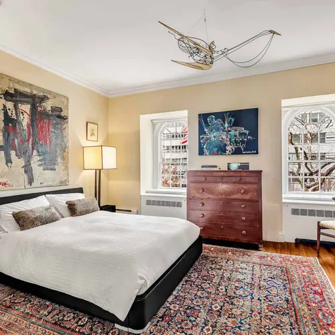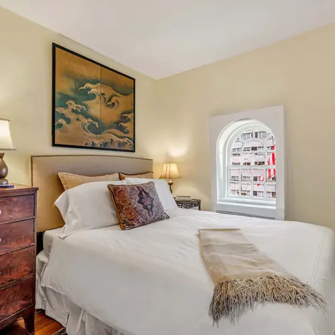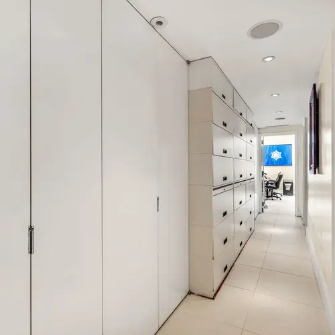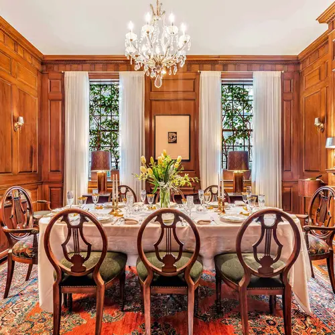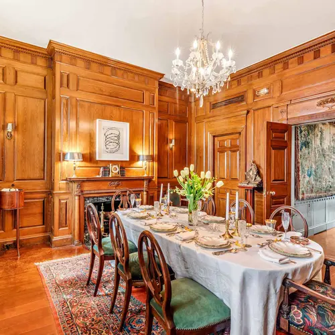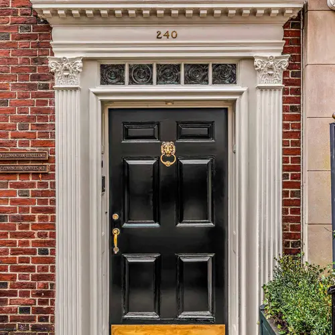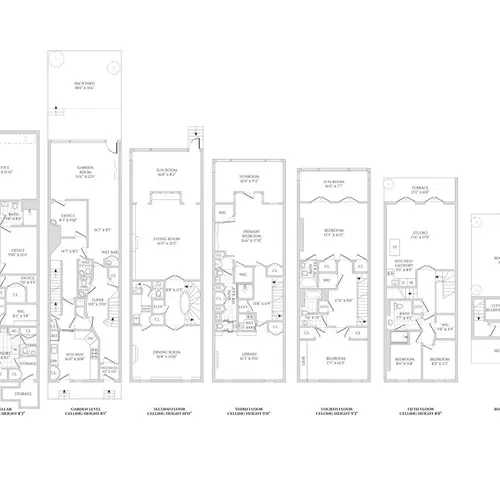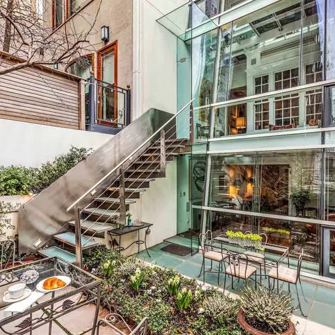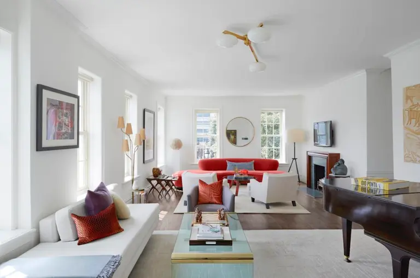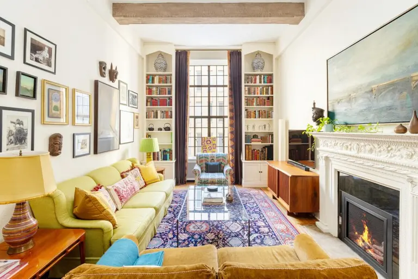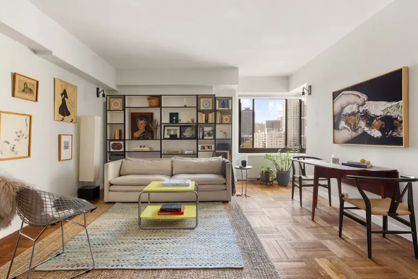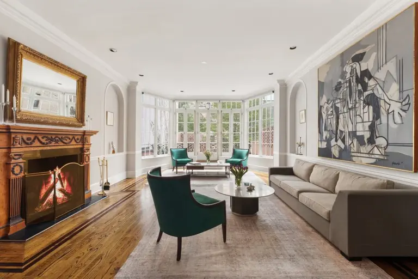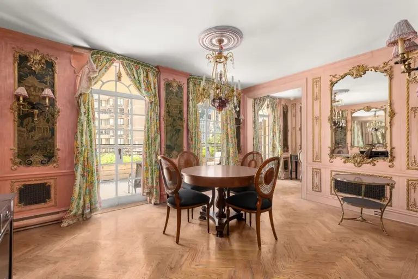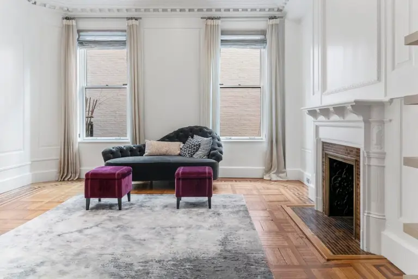$7.9M Upper East Side townhouse with a glass rear facade takes live-work balance to a new level
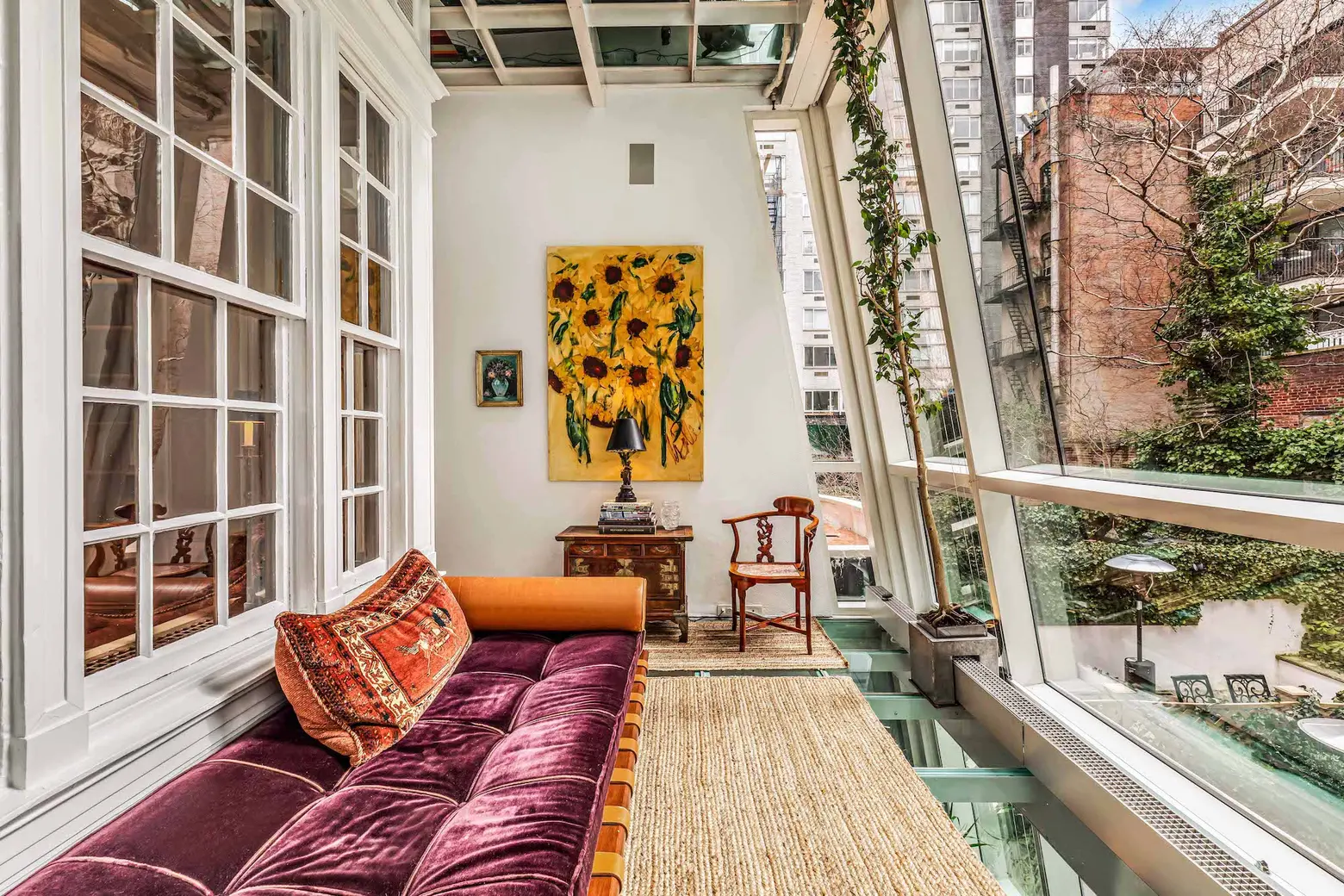
Photo credit: Eitan Gamliely for Sotheby’s International Realty
From its distinctive mansard roof to a full-height lower-level office floor, 240 East 68th Street is a unique find on one of Manhattan’s loveliest blocks. Asking $7,900,000, this 5,400-square-foot single-family townhouse mixes 19th-century traditional style and stunning contemporary design, then adds the convenience of ample office space. Originally constructed in 1899, the home currently has seven bedrooms, five working fireplaces, a roof terrace, a glass-paned rear facade–and an elevator to put all of it within easy reach.
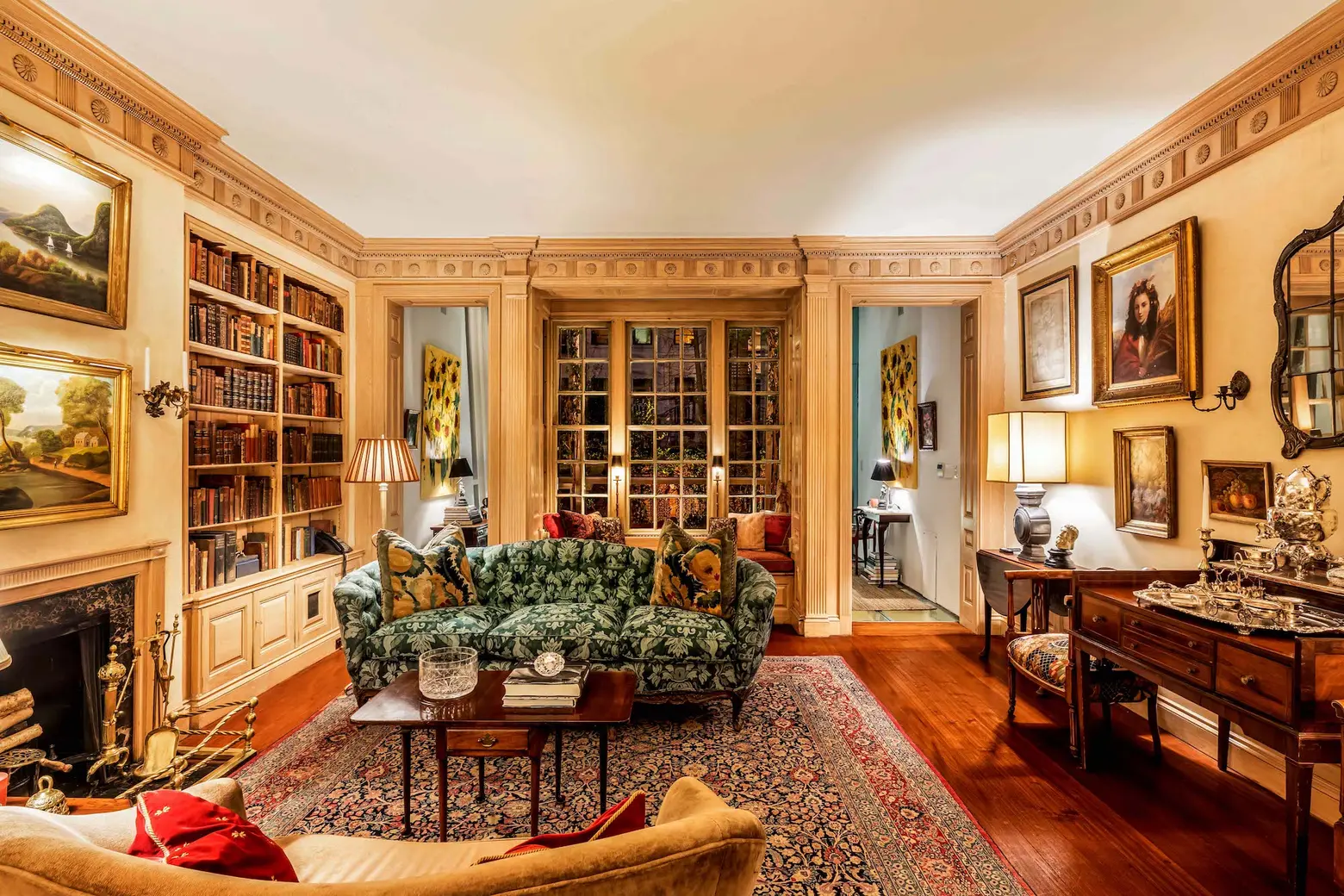
Facing the street is a stately brick facade with a front garden and a pedimented front door. The home’s entire rear facade is a five-story wall of glass and steel designed by renowned architect William Georges for the current owner. Each floor of the house features a glass-walled sunroom overlooking the terraced gardens below.
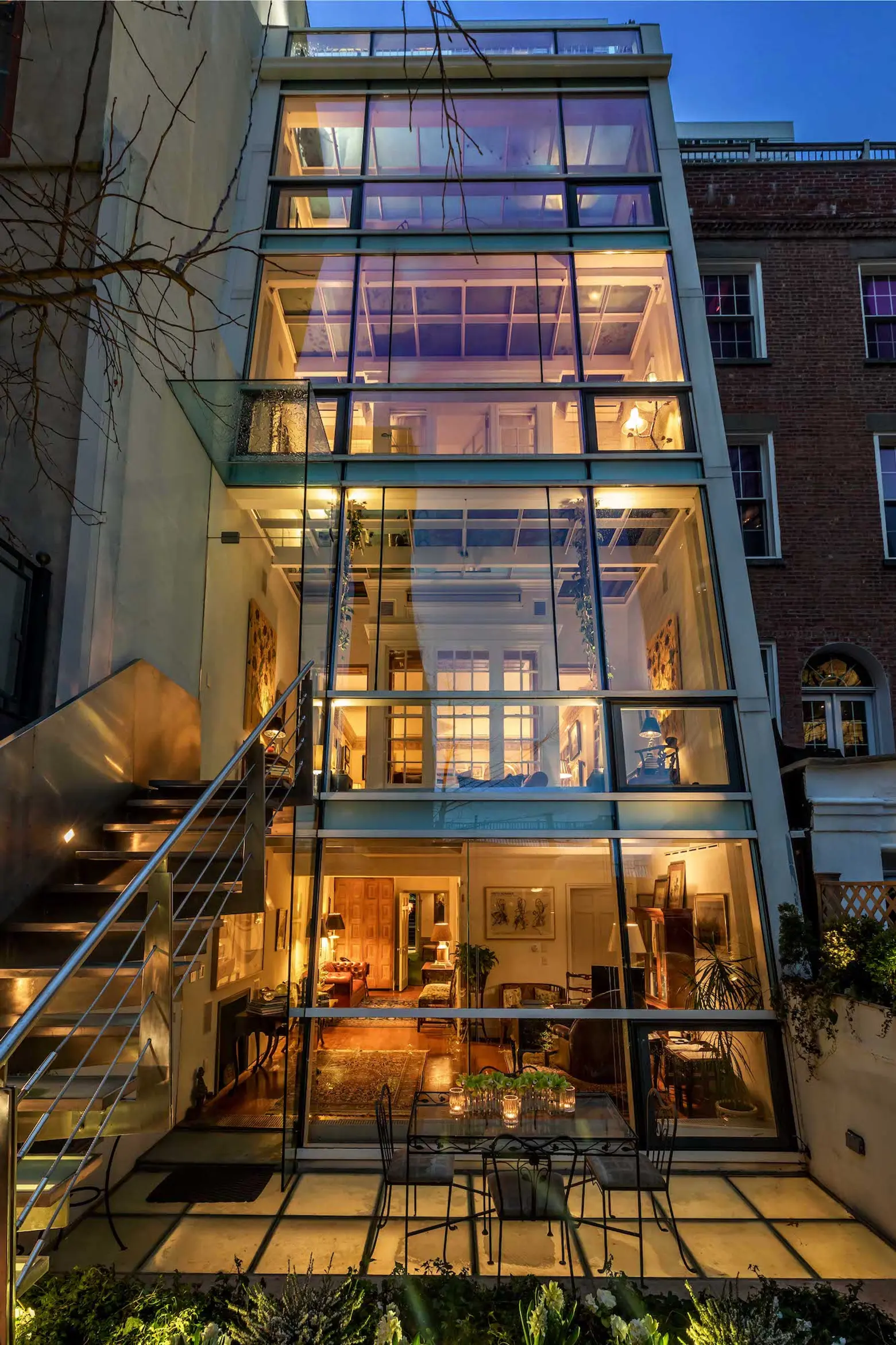
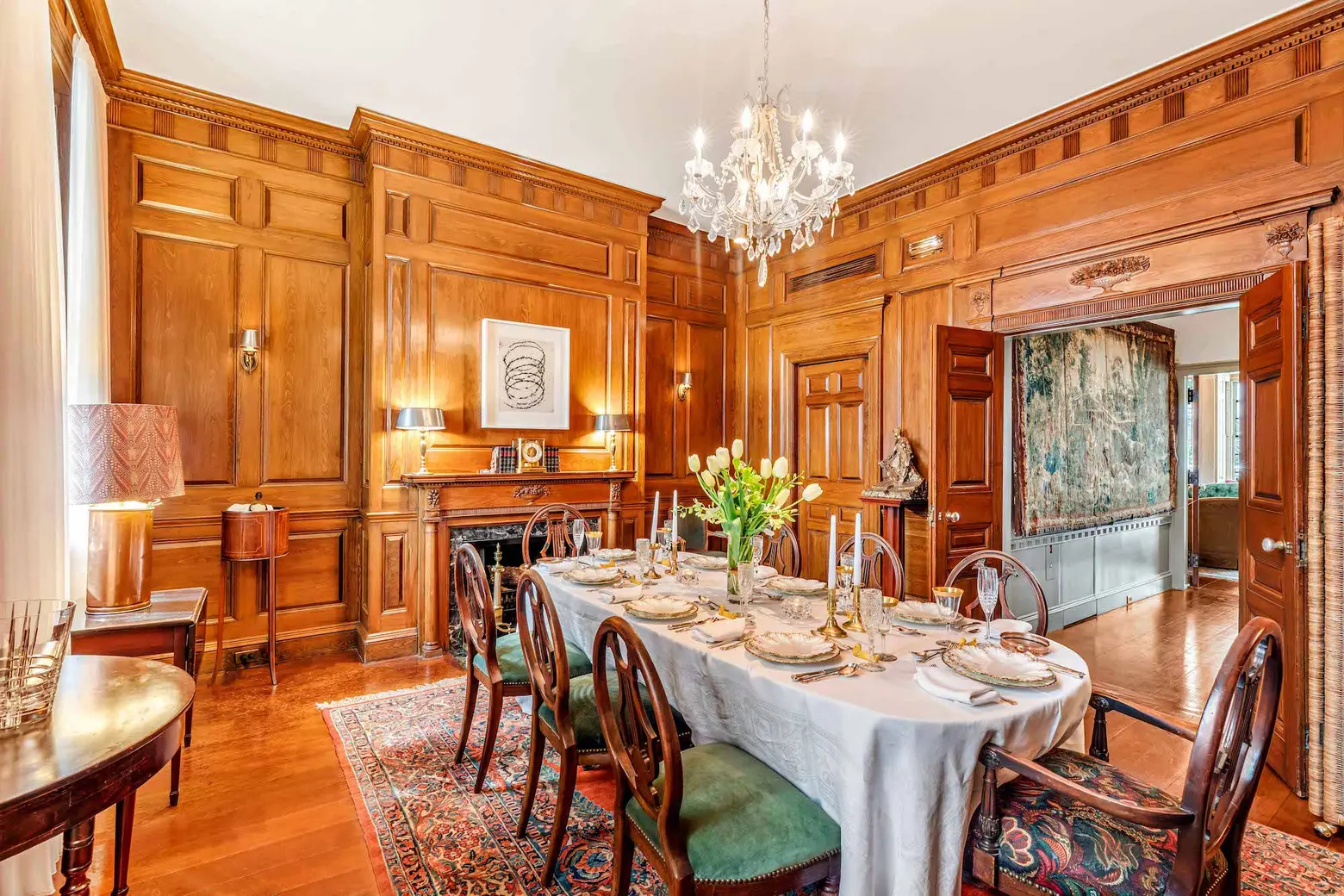
The parlor floor is the home’s entertaining hub, as is usually the case with grand historic townhouses. Graceful architectural details frame the space, including a wood-paneled dining room, high ceilings, teak flooring, several fireplaces, a butler’s pantry, and a powder room.
Off the dining room is a formal living room with a wood-burning fireplace. The classic elegance of the living room opens into a charming steel-and-glass sunroom with city and private garden views.
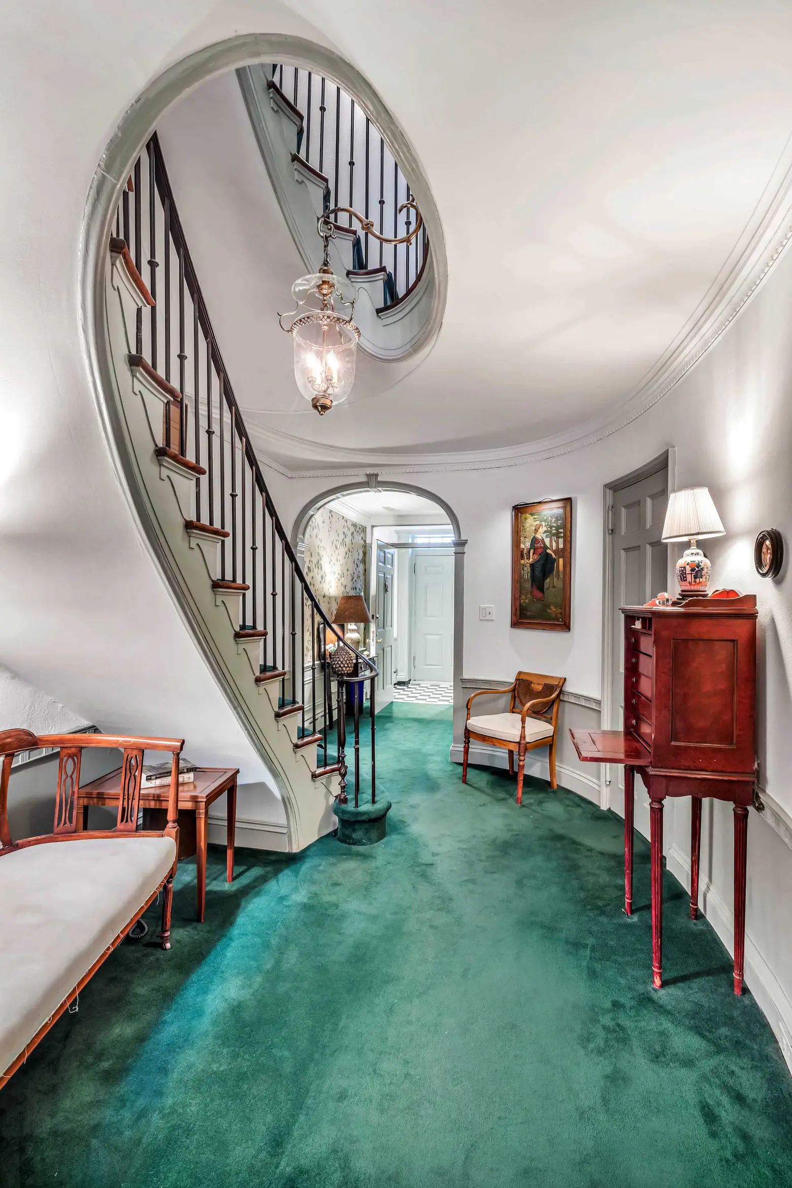
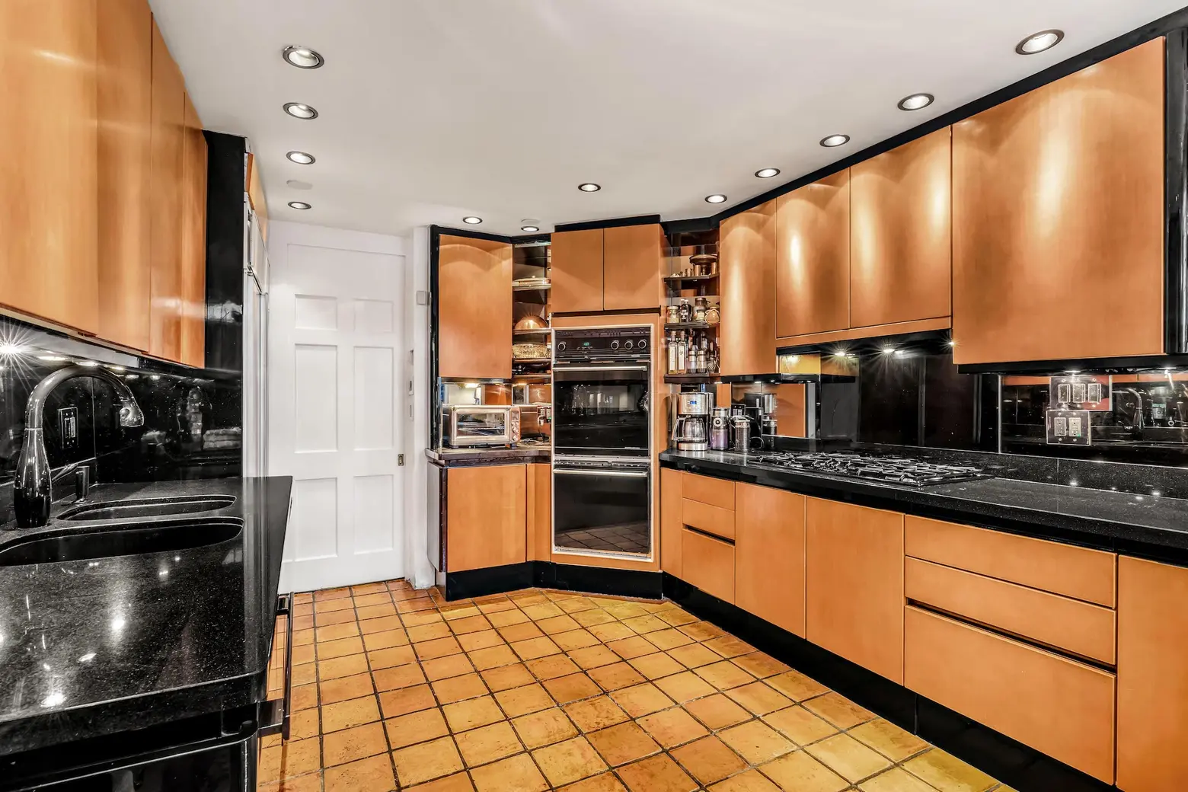
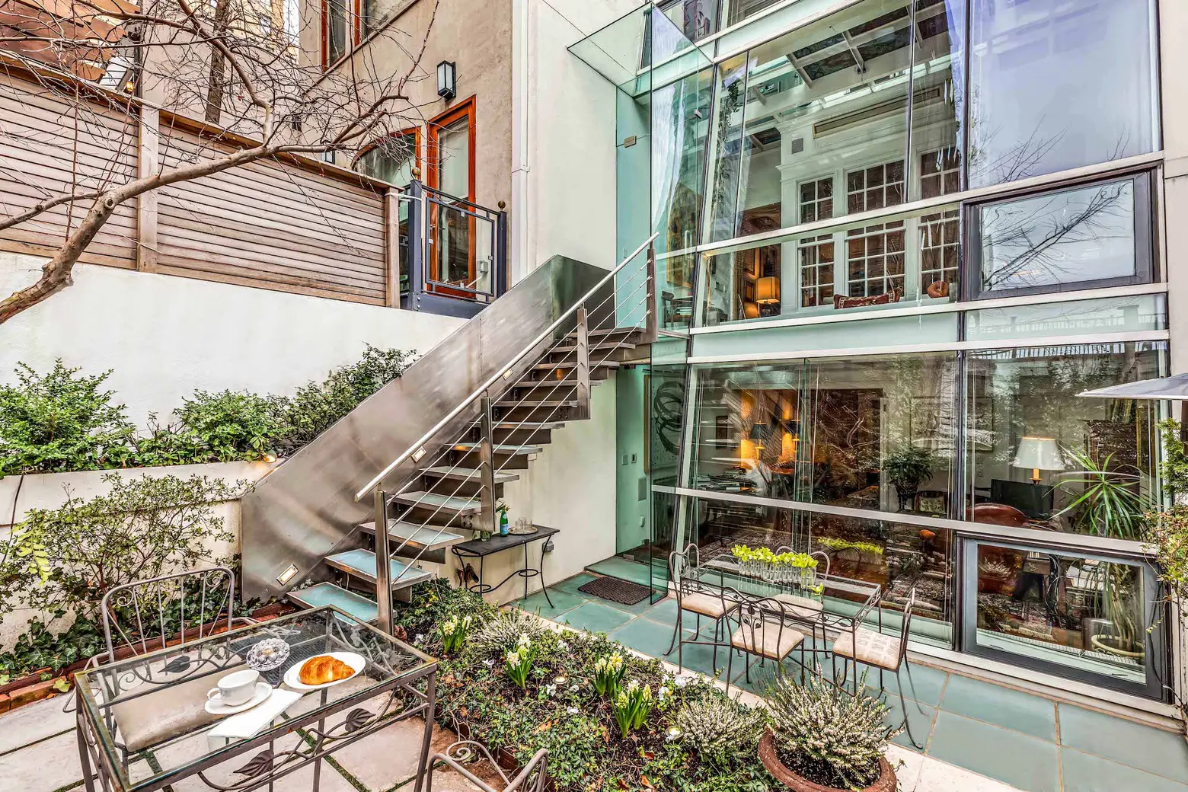
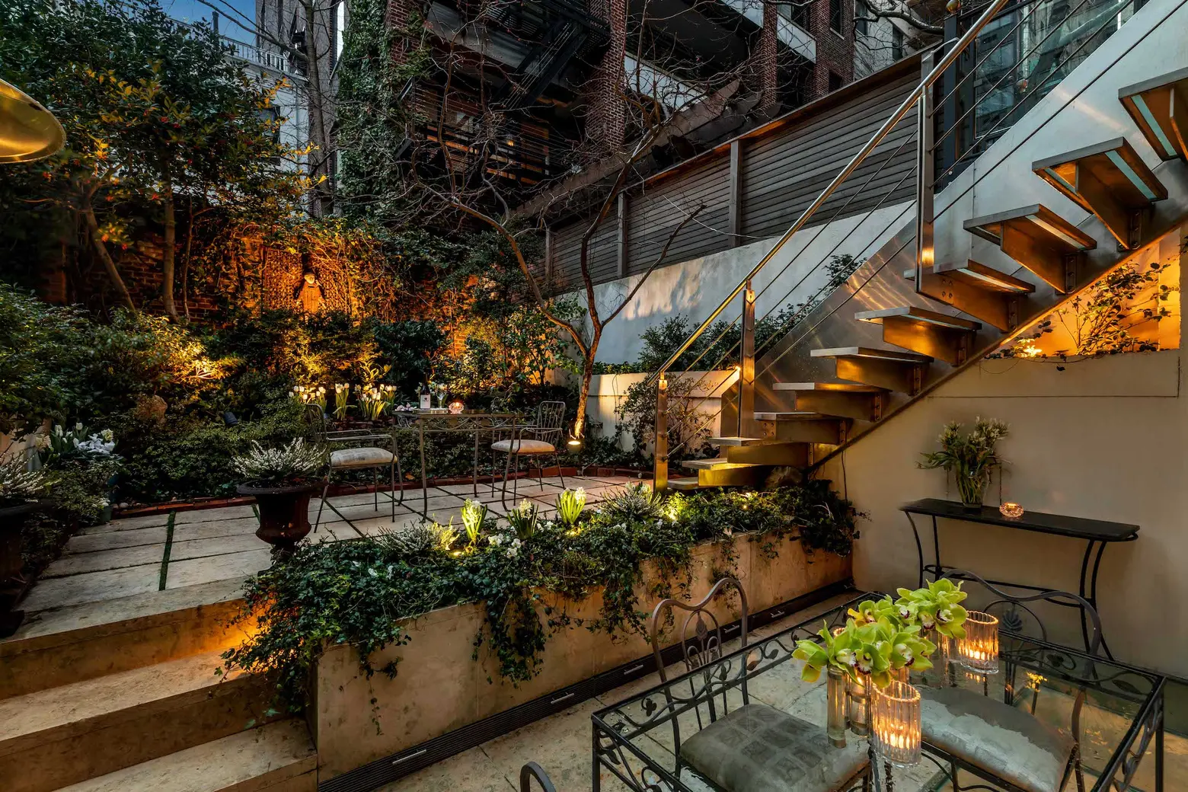
At the 60-foot-deep ground floor, the main entrance to the house begins with an oval foyer and a dramatic stairway. There’s a powder room in the foyer and teak floors throughout. An arched doorway reveals a sun-filled garden room and a magical terraced, spotlit patio.
Down here is a windowed eat-in kitchen with a separate front entrance for staff. A service stairway leads up to the parlor floor dining room for seamless convenience when serving.
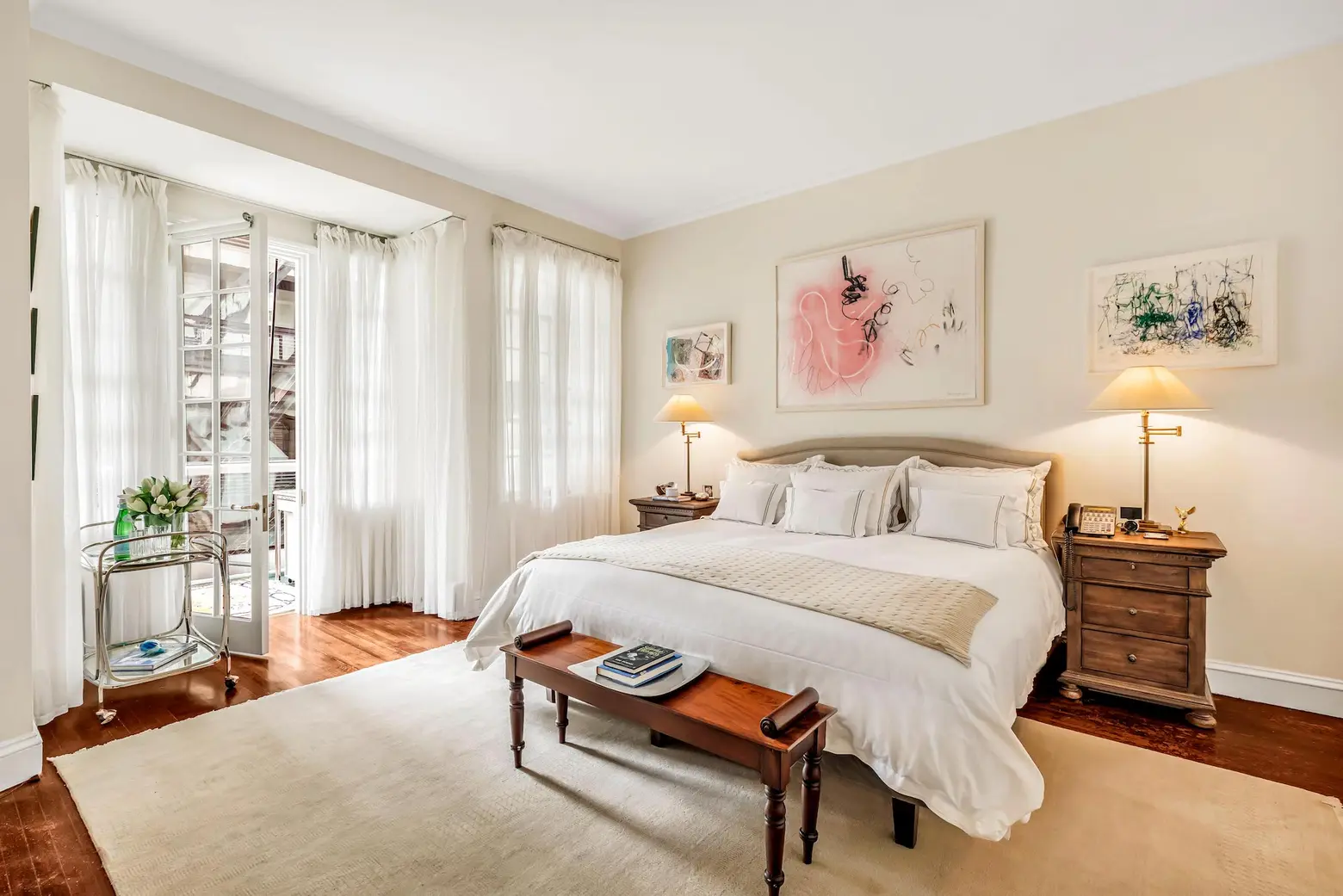
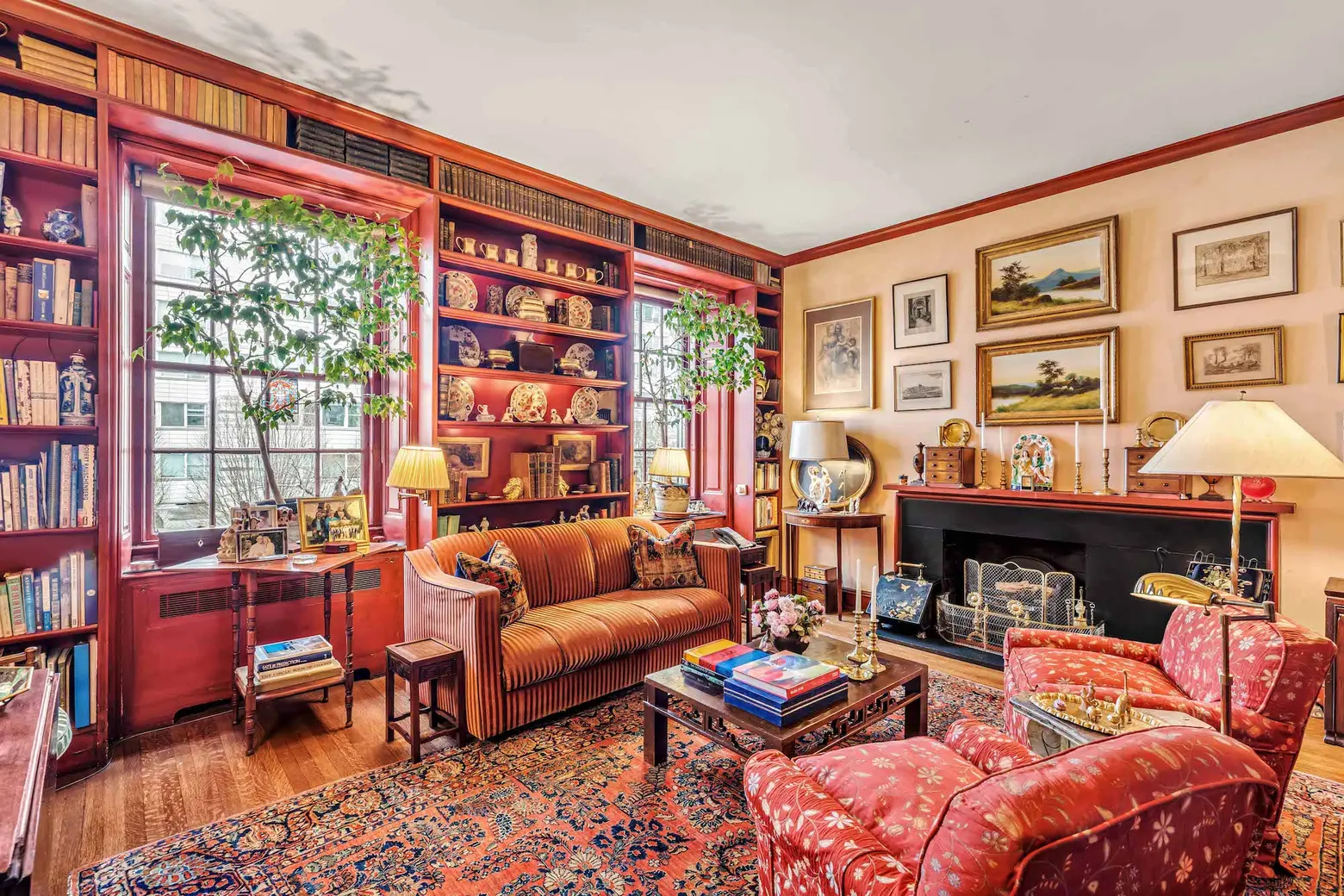
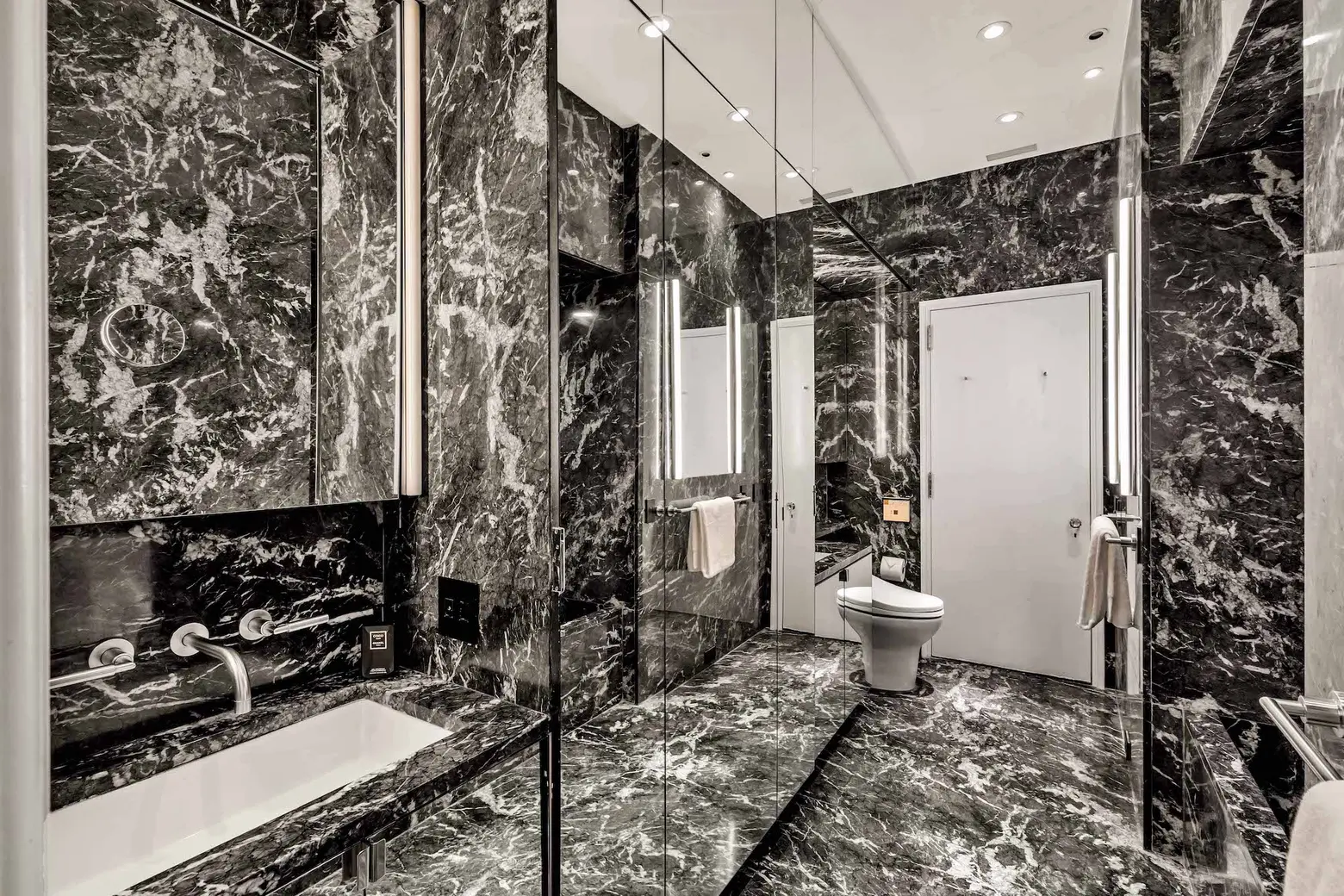
The third-floor master suite offers walk-in closets, a glass-clad sitting room, and an ensuite his-and-hers marble bath. Off the bedroom is a crimson-walled library complete with a wet bar for a cozy cocktail or coffee any time of day.
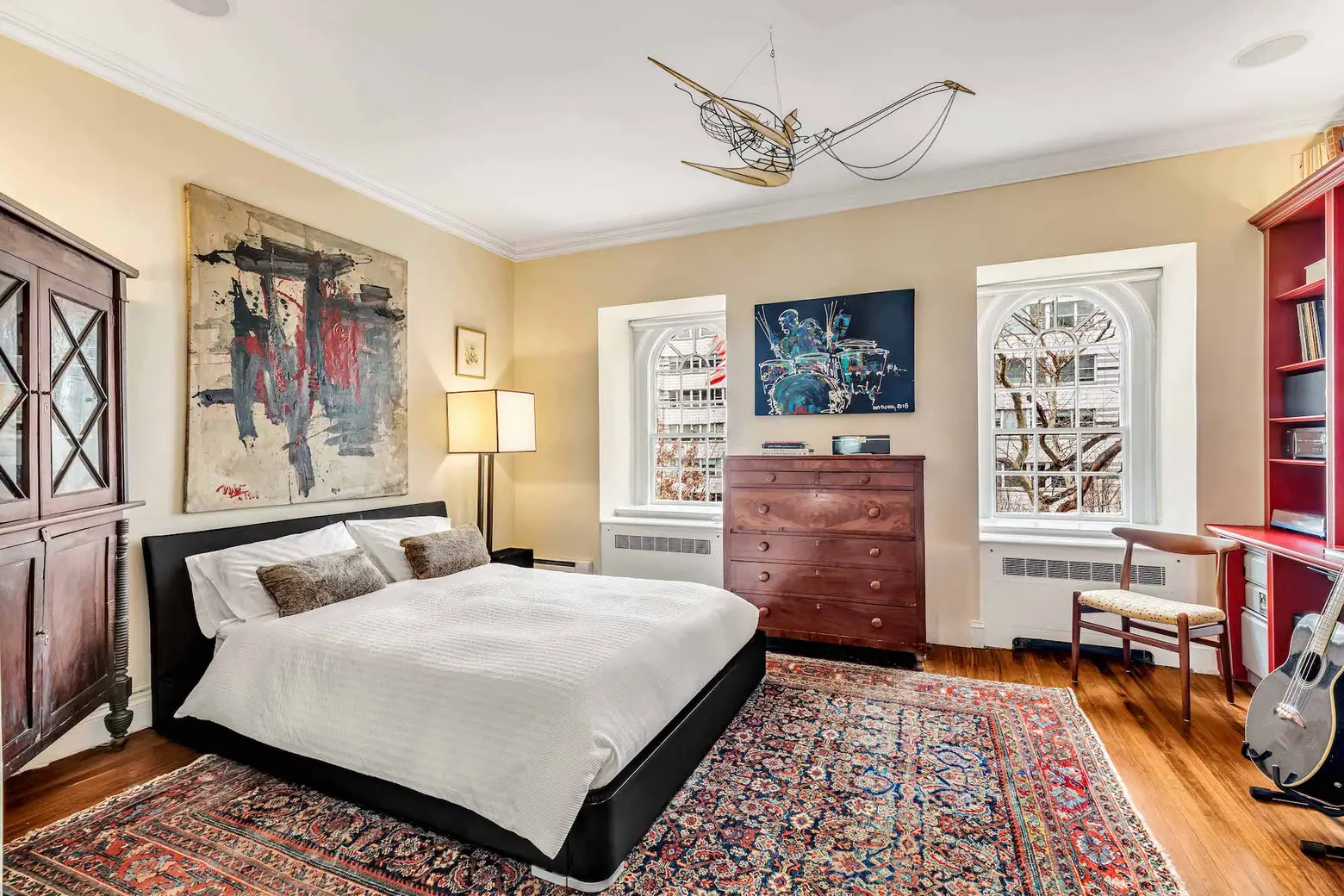
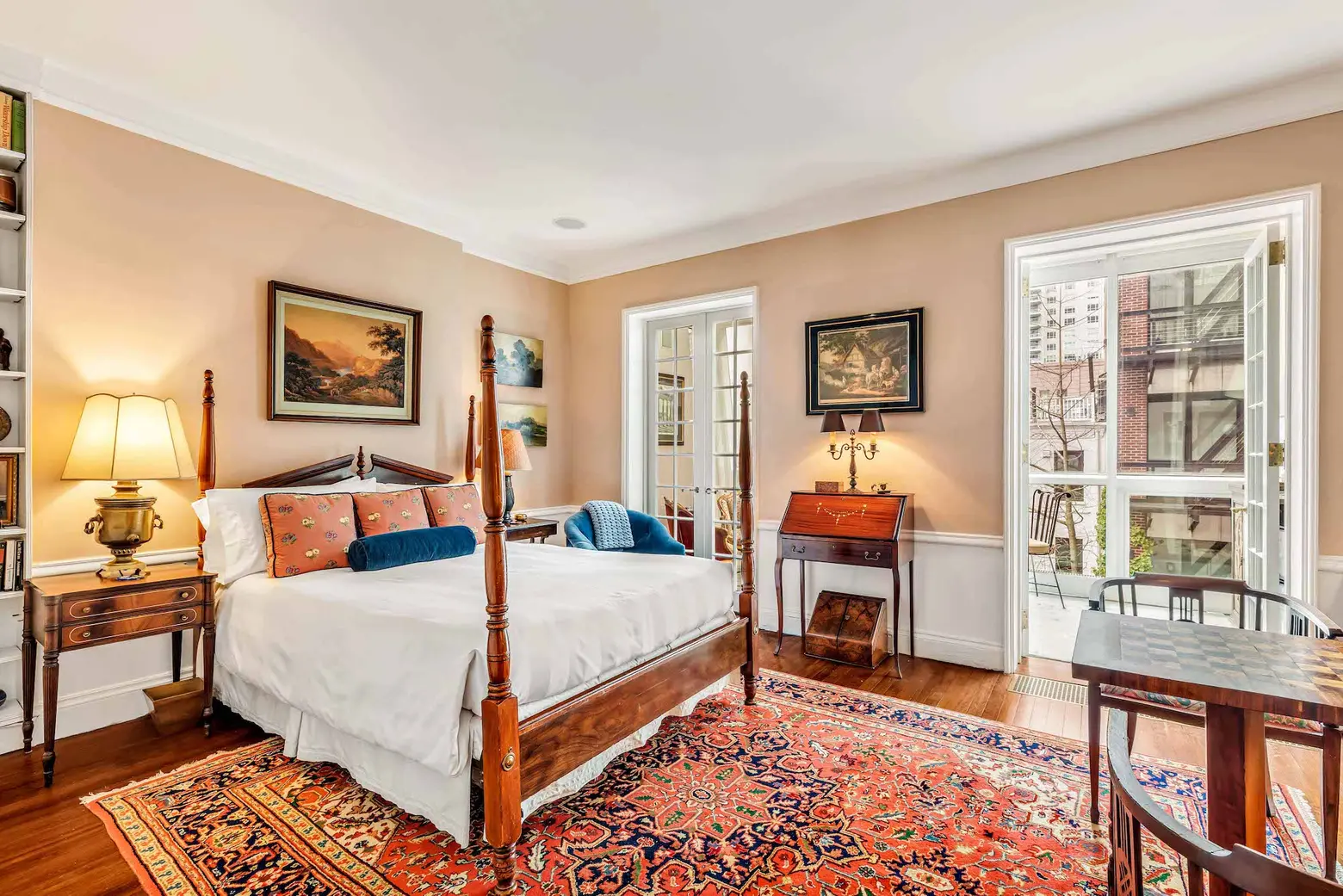
There are two more bedrooms on the fourth floor, each with an ensuite bath. The rear bedroom here also features a glass-walled solarium through a pair of French doors.
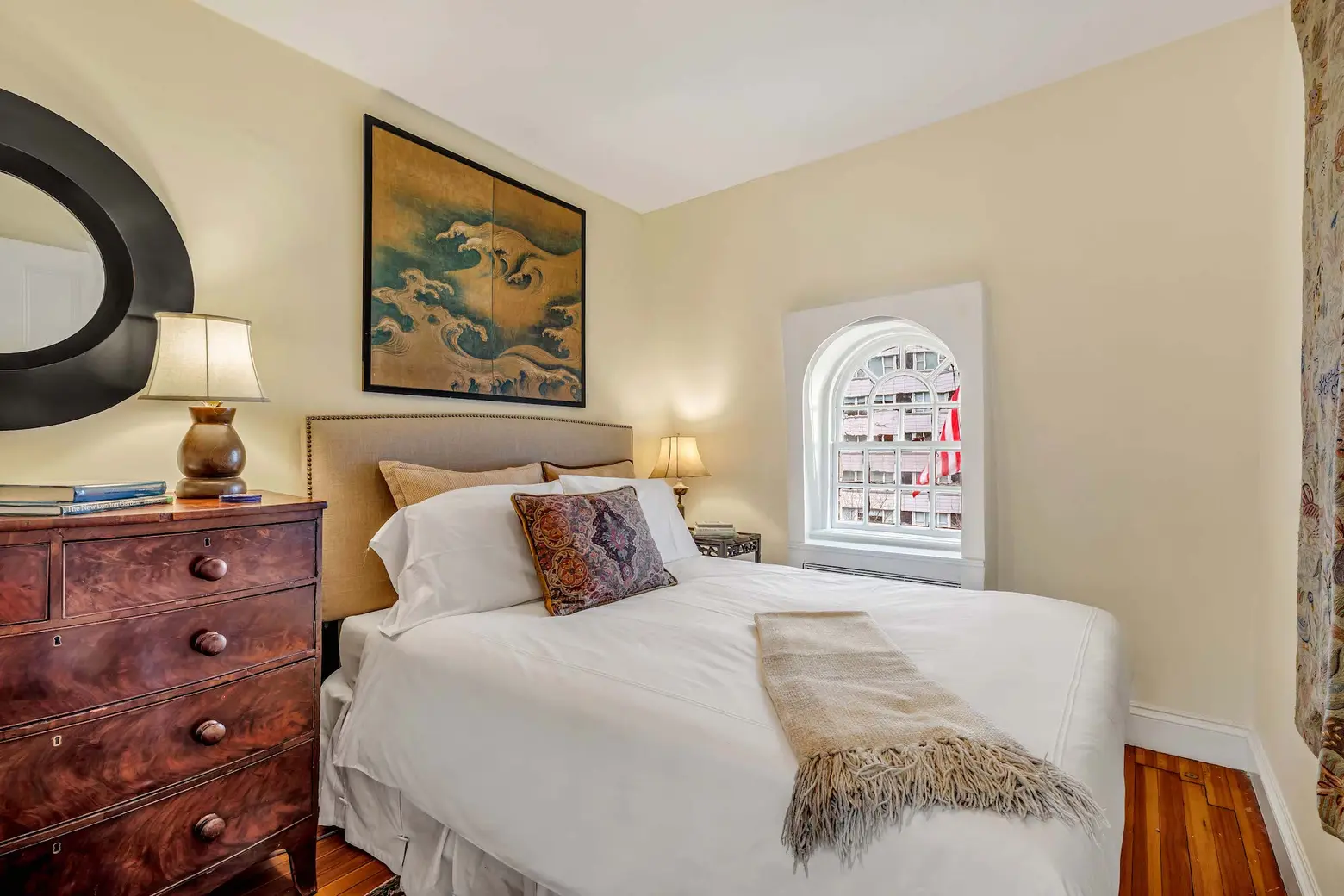
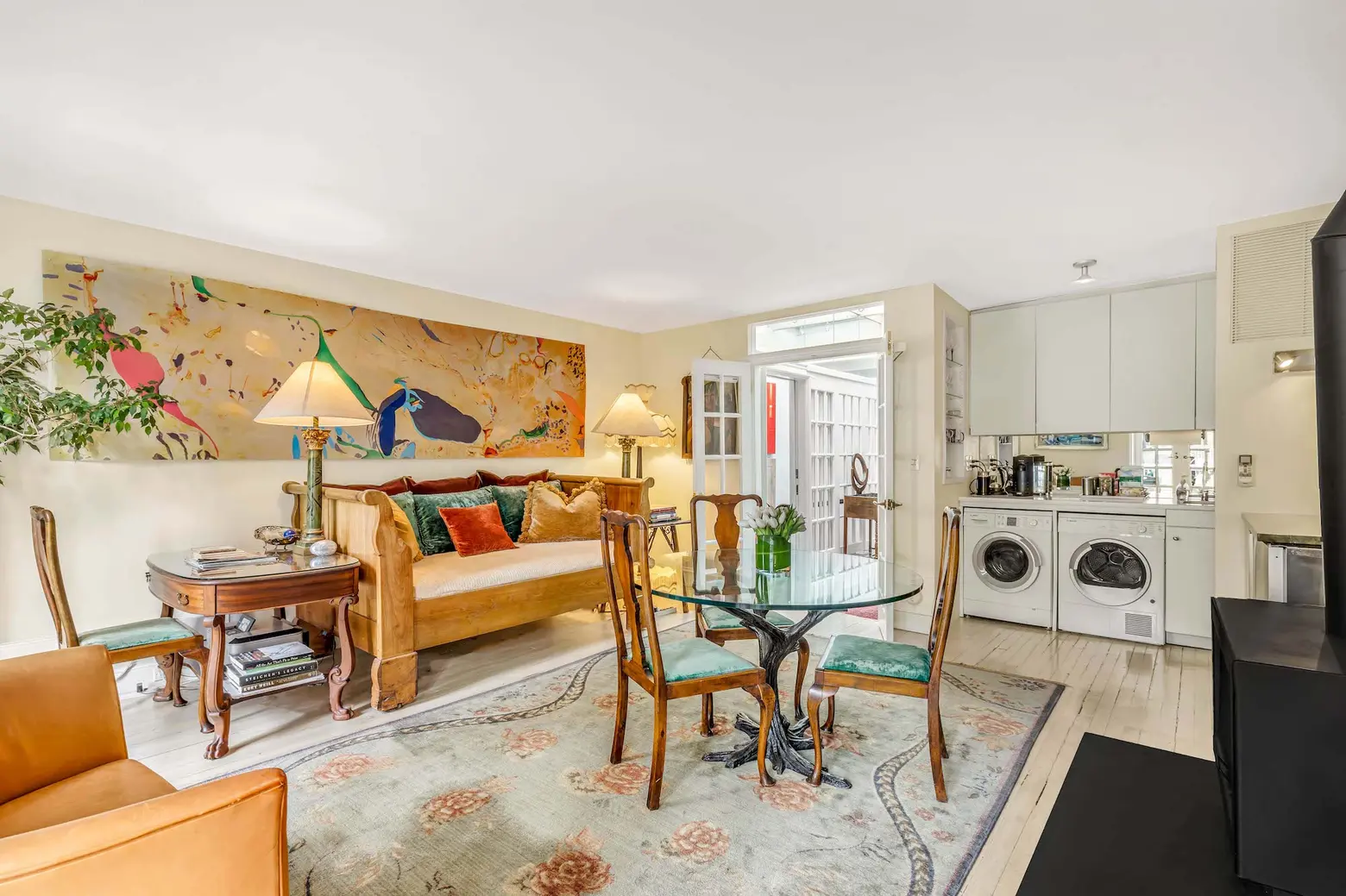
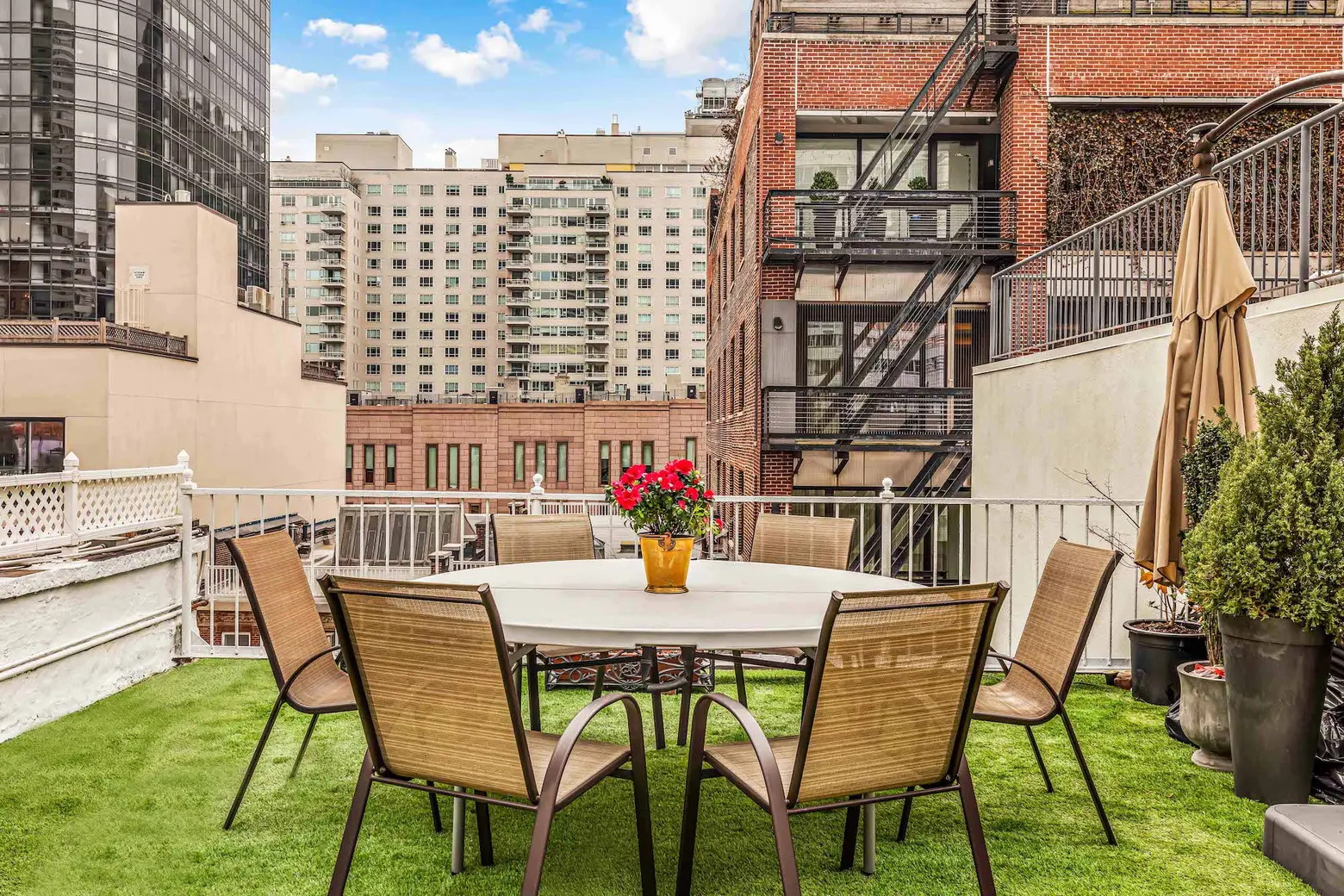
Beneath a large skylight, the top floor offers a suite for staff or guests, including two bedrooms, a full bath, a kitchen with a washer and dryer, and a living area. French doors open onto a terrace with a retractable awning and stairs leading to a planted private roof terrace with city views.
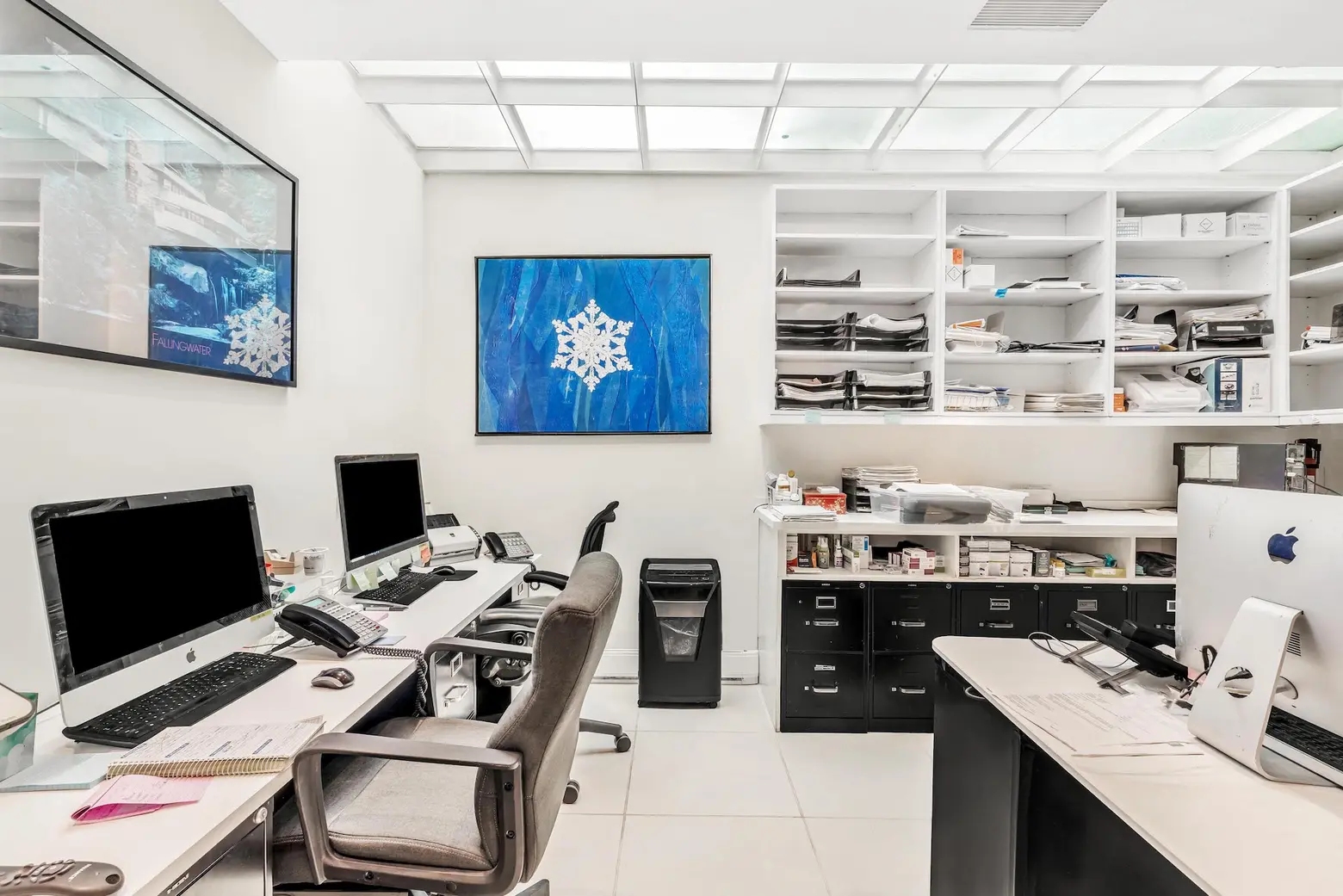
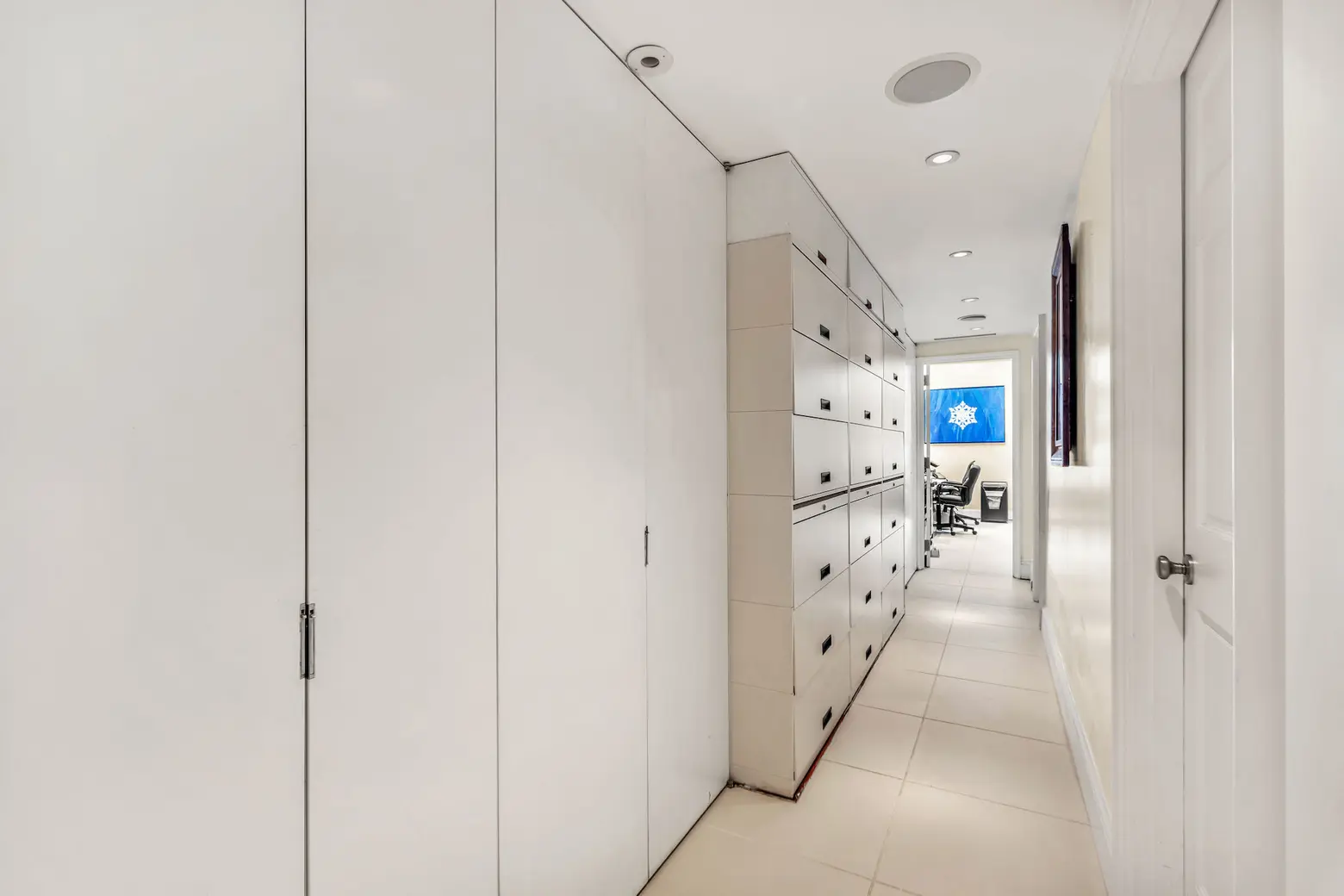
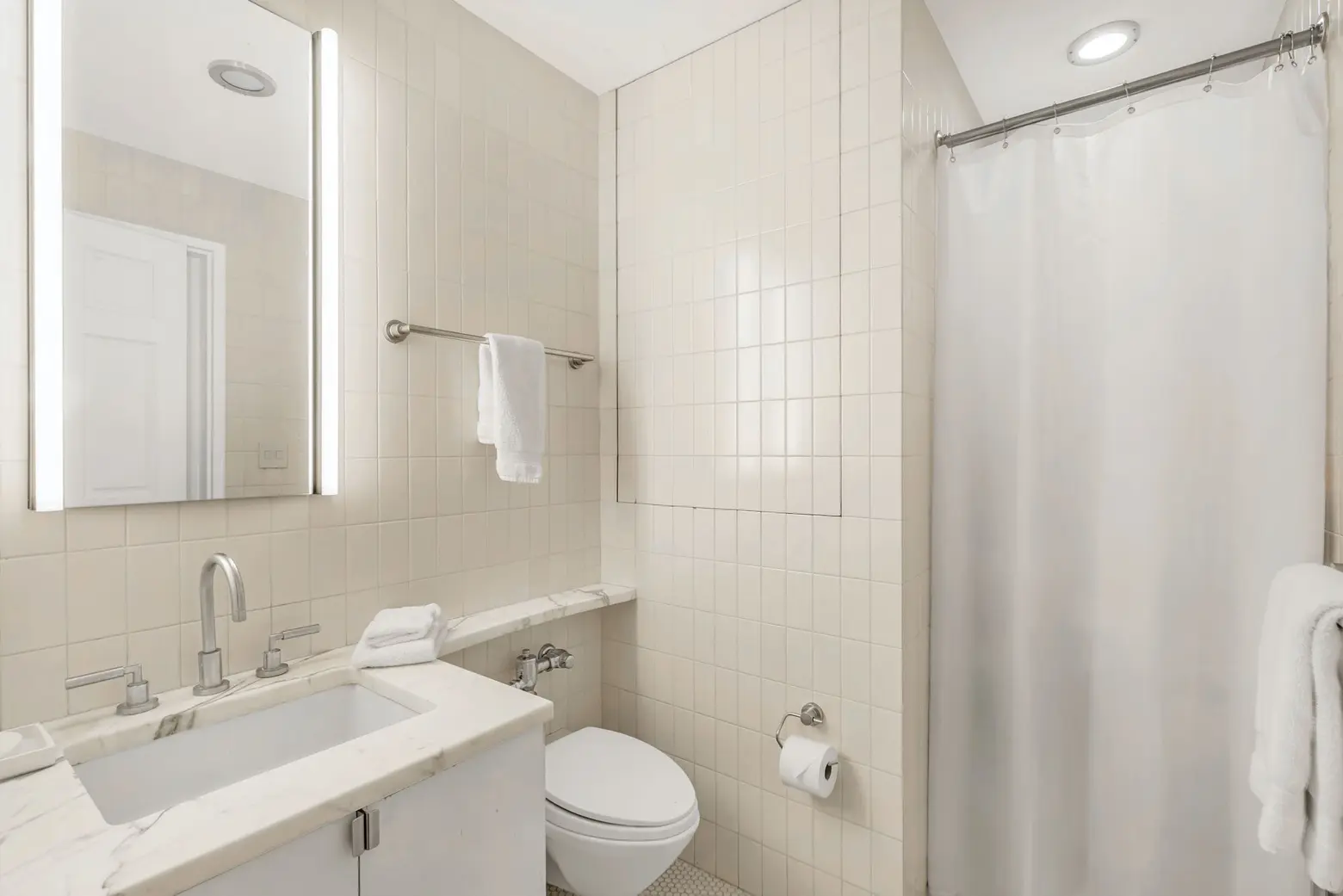
One level below the ground floor, this remarkable home has yet another facet: A large full-height office area that has long contained the offices of one Dr. Ward F. Cunningham-Rundles, who has lived and practiced internal medicine here for decades.
Also here are laundry facilities, a wine cellar, a full bathroom, and a large sunlit bonus room that would be perfect for a home gym, playroom, or more office space. The aforementioned elevator connects all five floors. The residence is wired with Savant sound, an intercom system, and security systems throughout as well as automatic shades for the glass façade wall.
[Listing details: 240 East 68th Street at CityRealty]
[At Sotheby’s International Realty by Michelle Bourgeois and Gina Kuhlenkamp]
Photo credit: Eitan Gamliely for Sotheby’s International Realty
