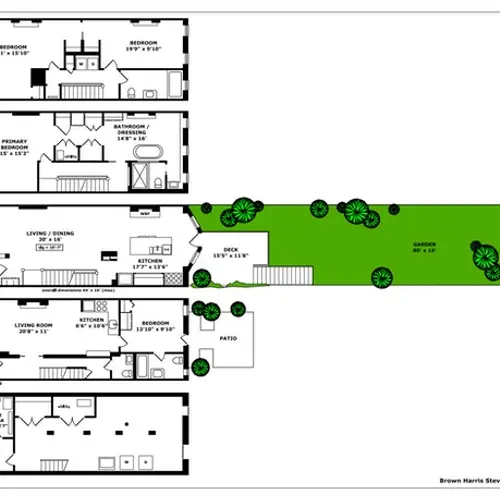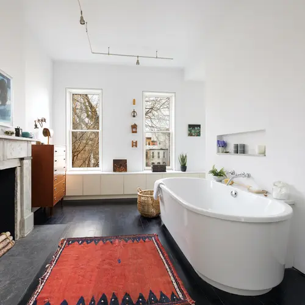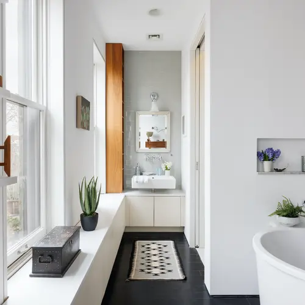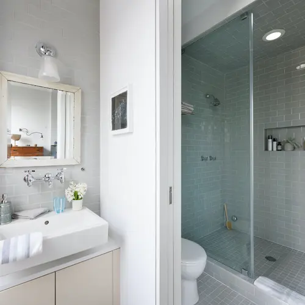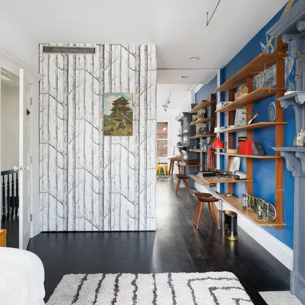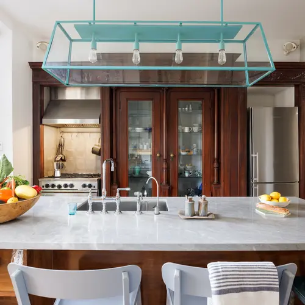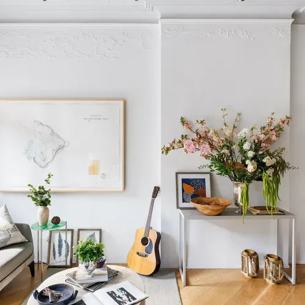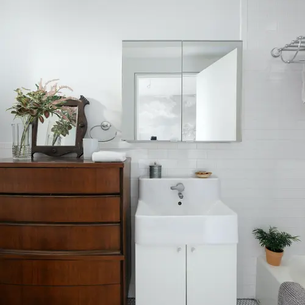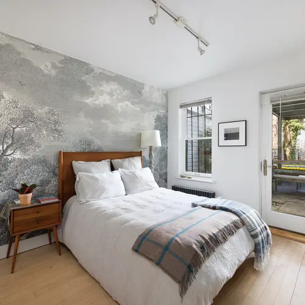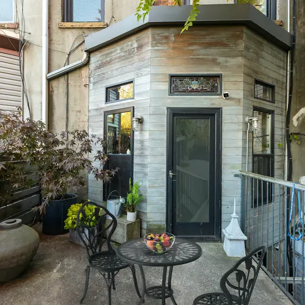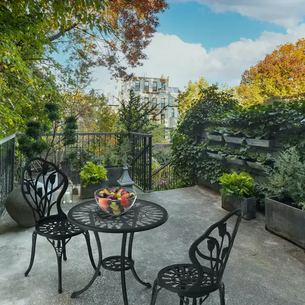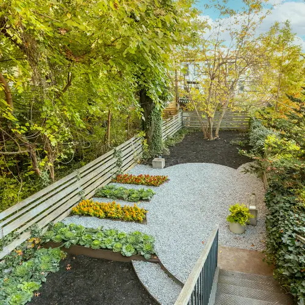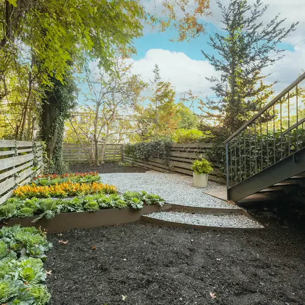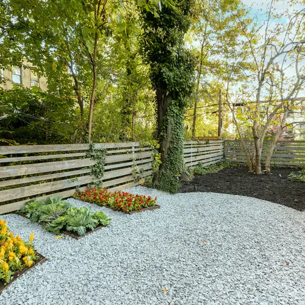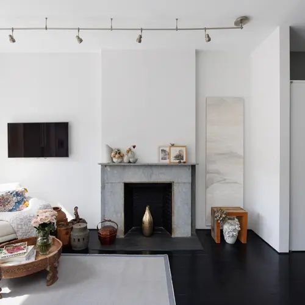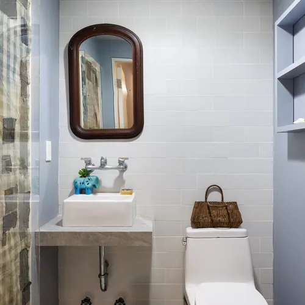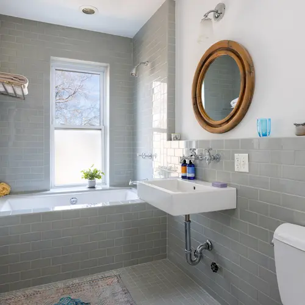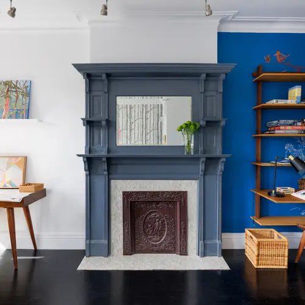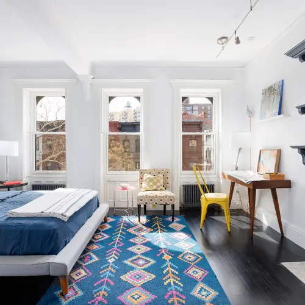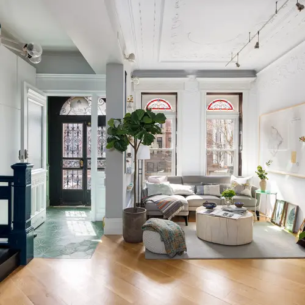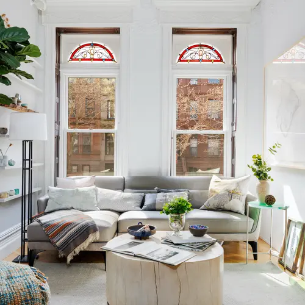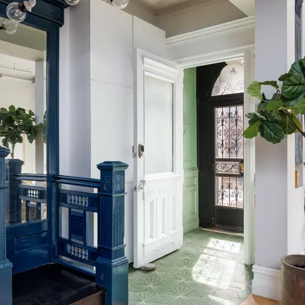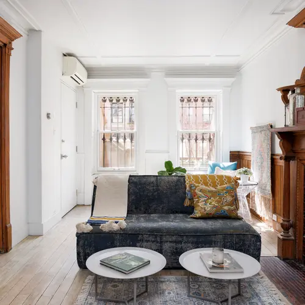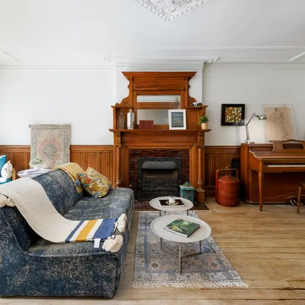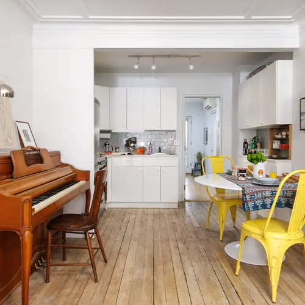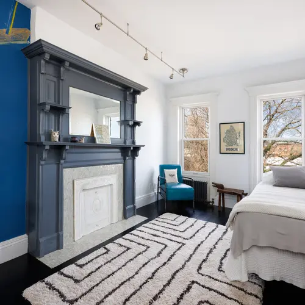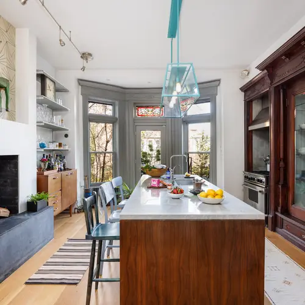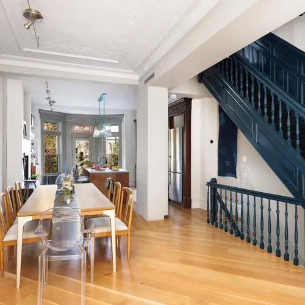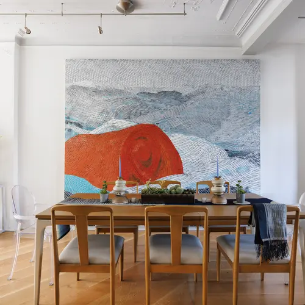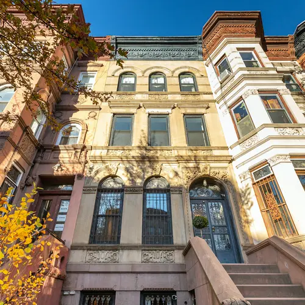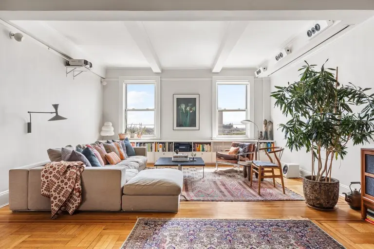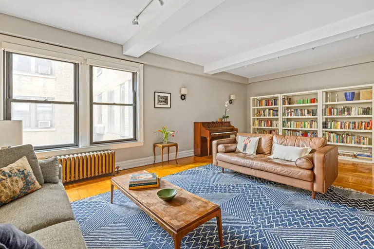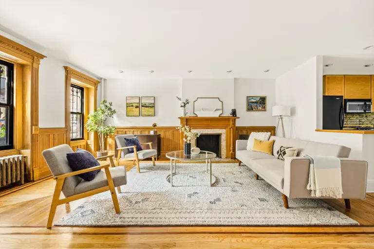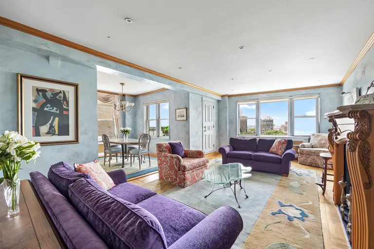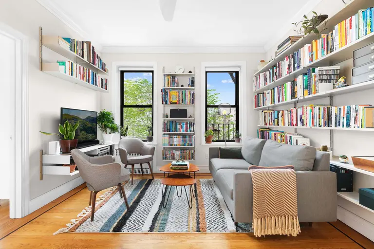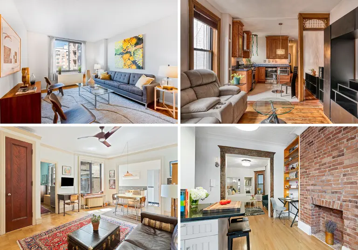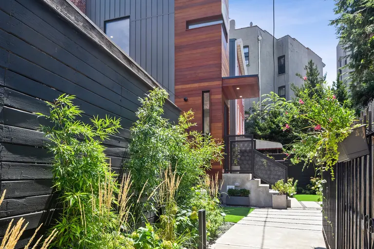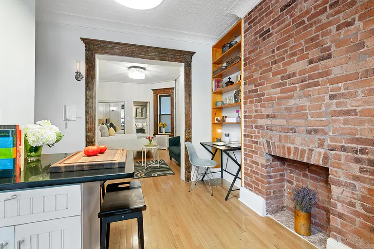Prospect Heights brownstone with an Elizabeth Roberts renovation and terraced garden asks $4.5M
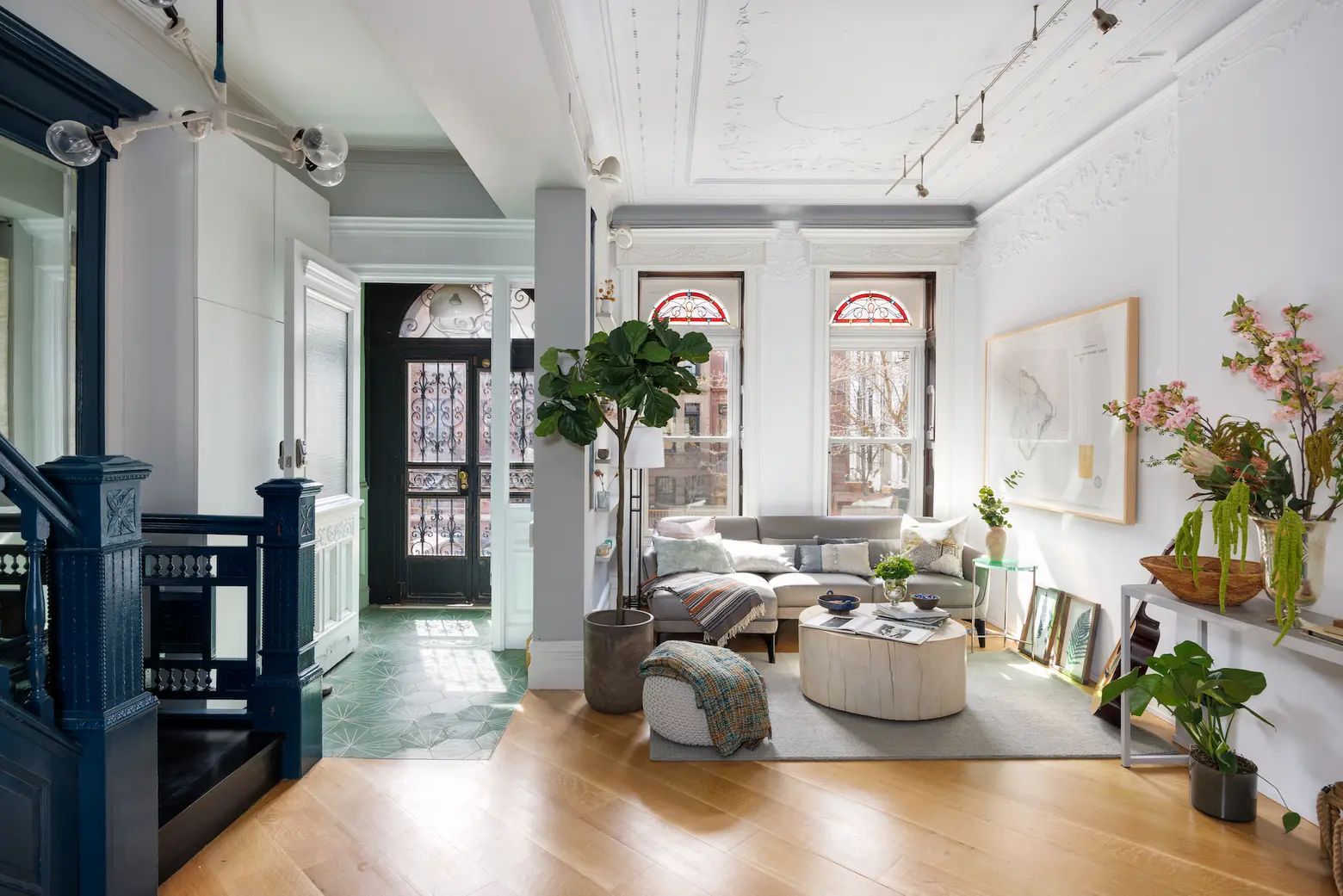
Photo credit: Stephano Ukmar
Located in the heart of historic Prospect Heights, 275 Park Place is the kind of four-story, two-family brownstone designers’ dreams are made of. Consisting of an upper triplex and a garden-level one-bedroom apartment, the pristine late-19th-century home is beyond turn-key. With a renovation–it was featured in New York magazine–helmed by noted architect Elizabeth Roberts, every bit of infrastructure was replaced, while retaining its stunning original details. Asking $4,500,000, the property also boasts the unique extra-long lot only found in a few Brooklyn neighborhoods, giving it a 90-foot back garden with two terraces above.
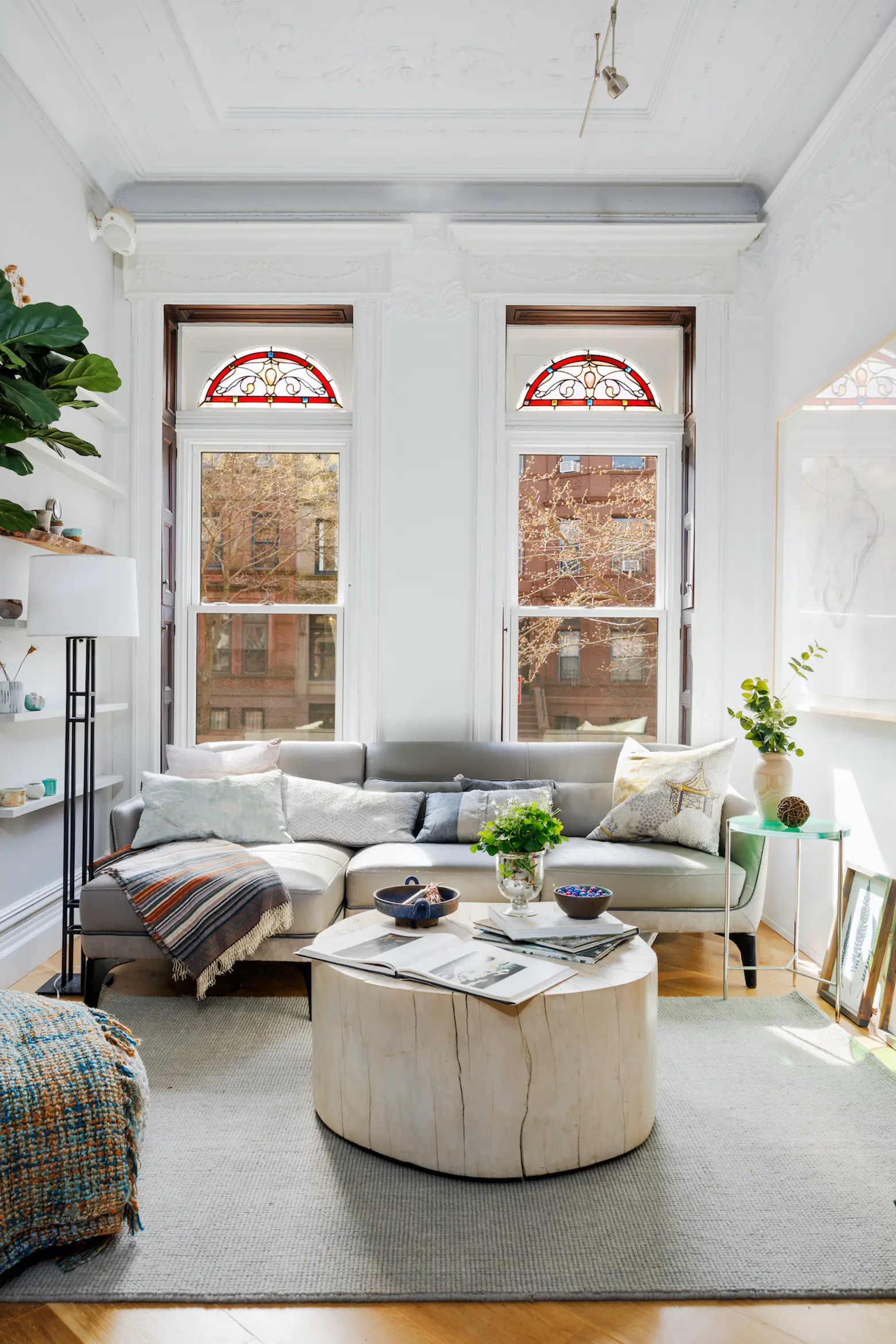
The home’s current owners oversaw the full gut renovation in 2007, preserving the home’s 19th-century cabinetry, hand-carved plasterwork ceiling and wall details and millwork, and restoring the graceful banisters. In Roberts’ signature style, each floor was opened to provide south to north flow, cross breeze, shifting sunlight and dramatic sightlines. Framed by 11-foot ceilings and beautifully-restored oak flooring, the parlor level is an open living space that overlooks the historic brownstone block, landscaped deck, and backyard.
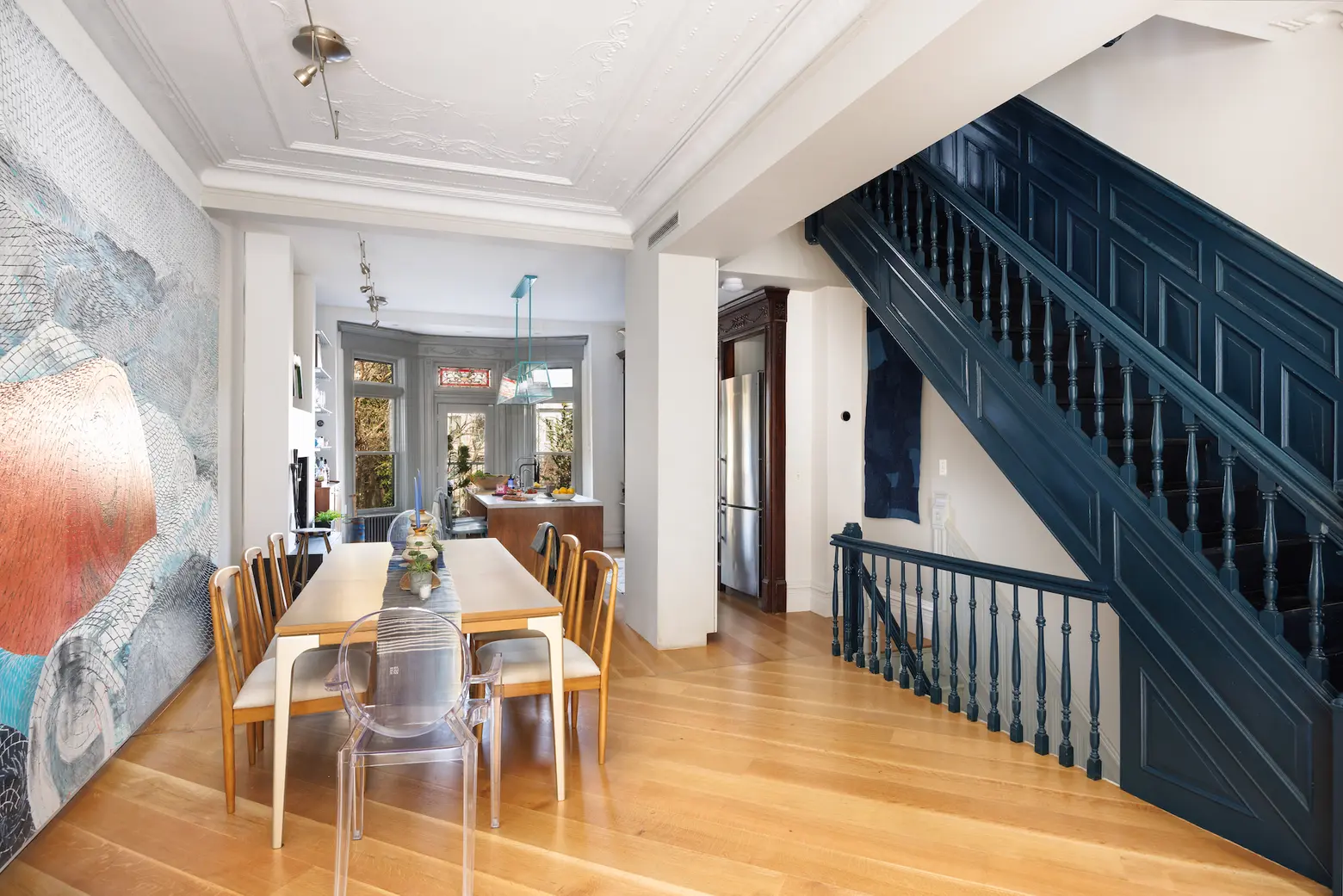
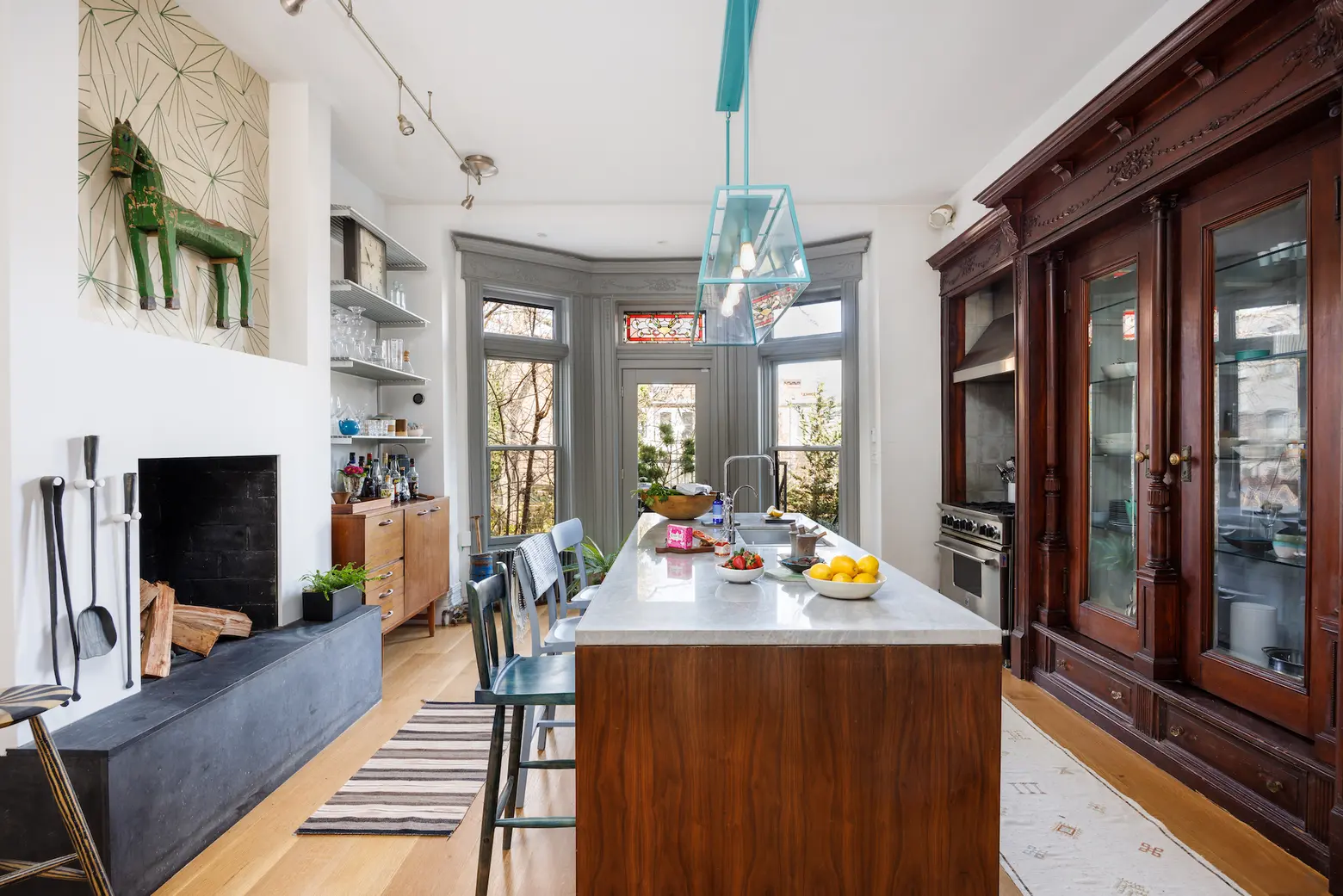
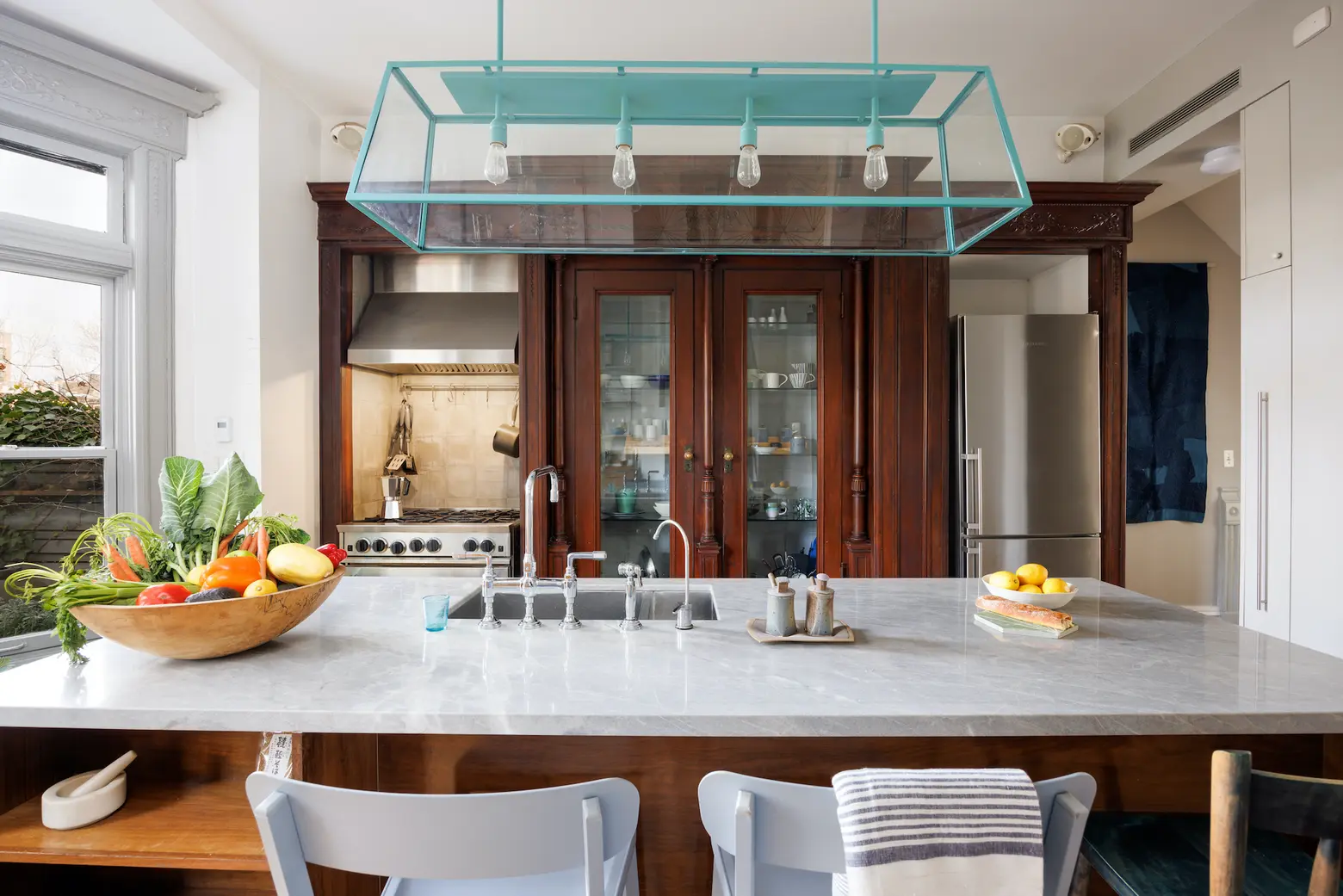
A wood-burning stove and original preserved warm wood cabinetry anchor the kitchen, which has been perfectly designed for modern living and entertaining, complete with radiant heat flooring. Appliances include Fisher & Paykel dish drawers and a Bluestar range. A 10-foot-long marble-topped island contains a double sink, two-sided storage, and bar seating for four.
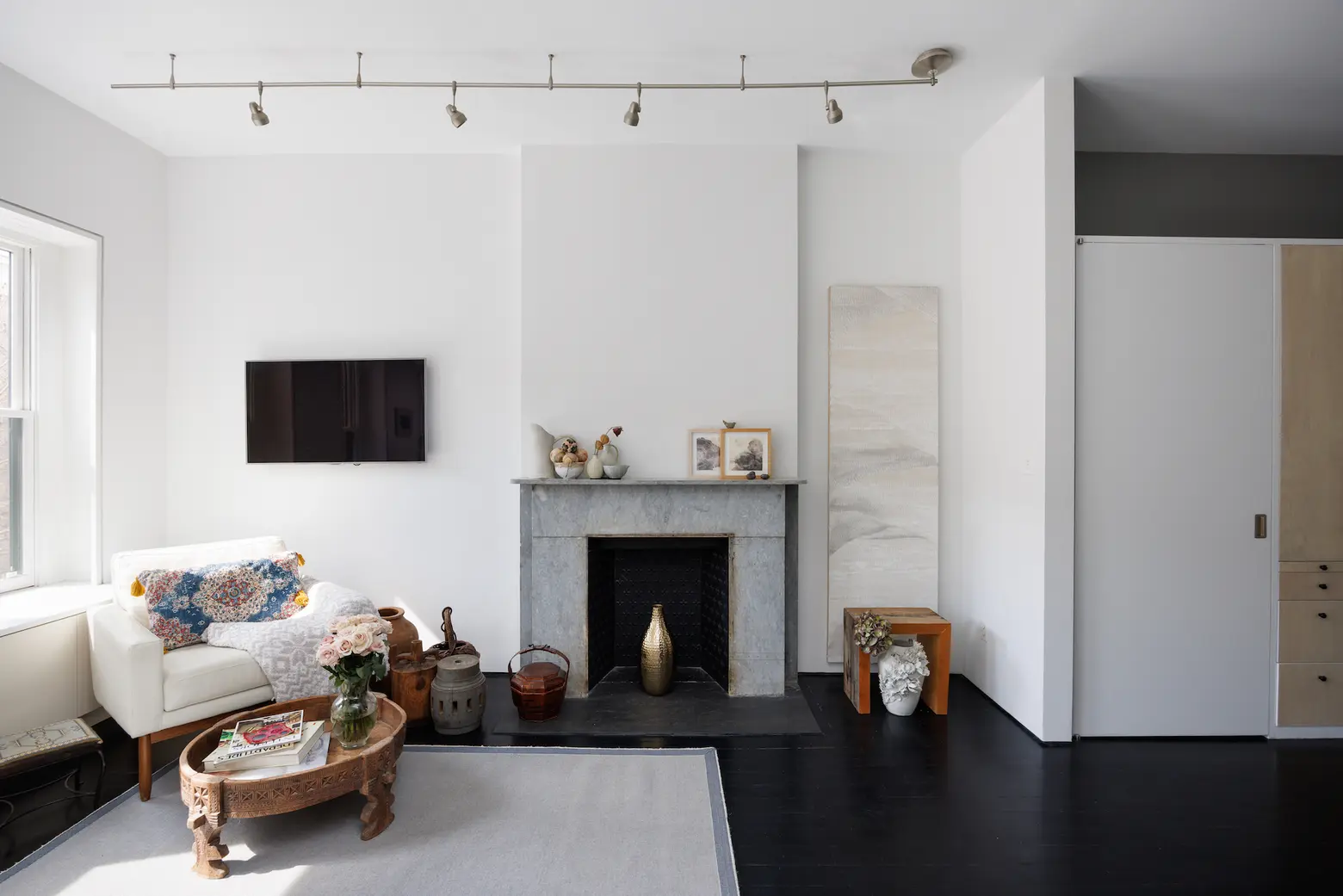
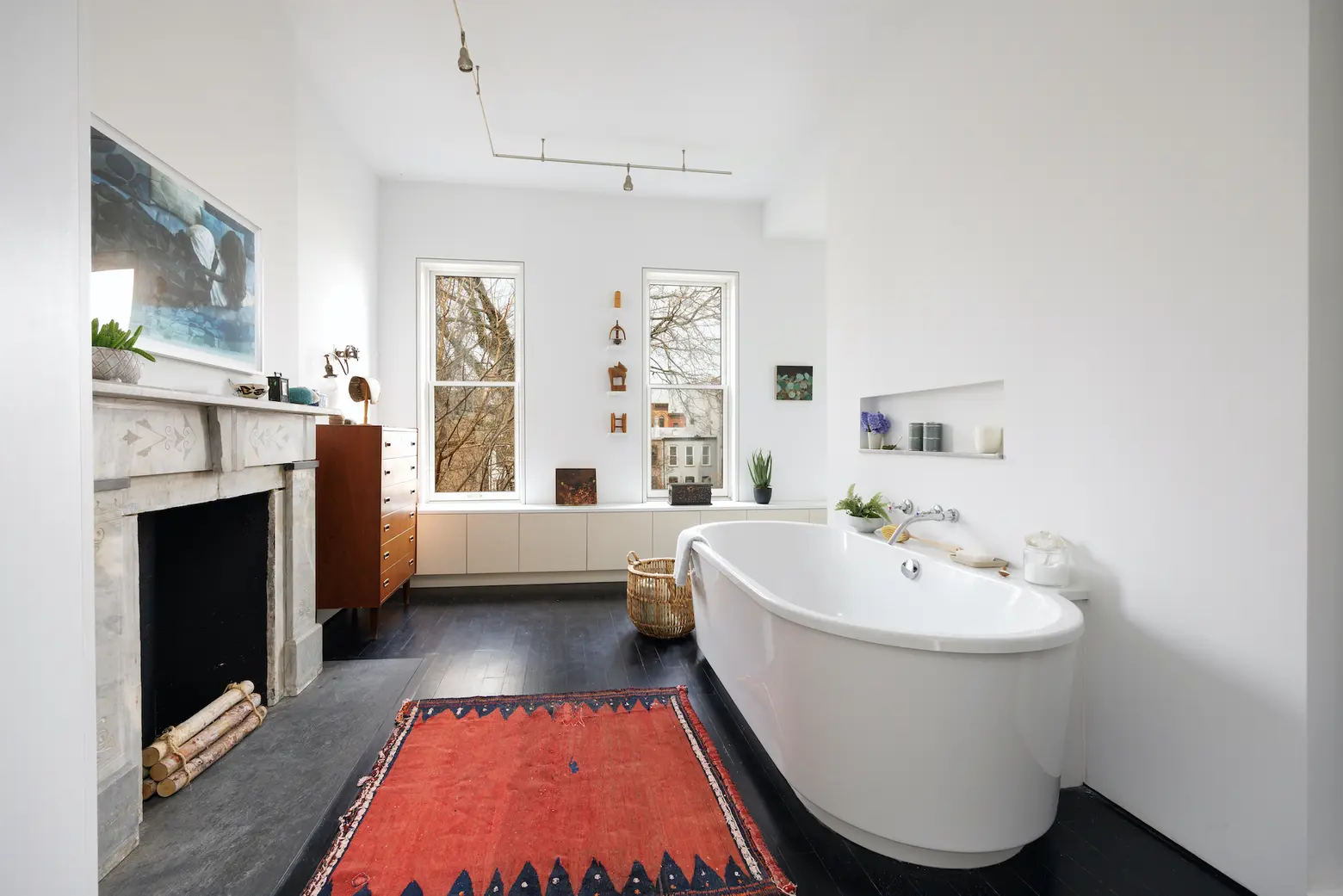
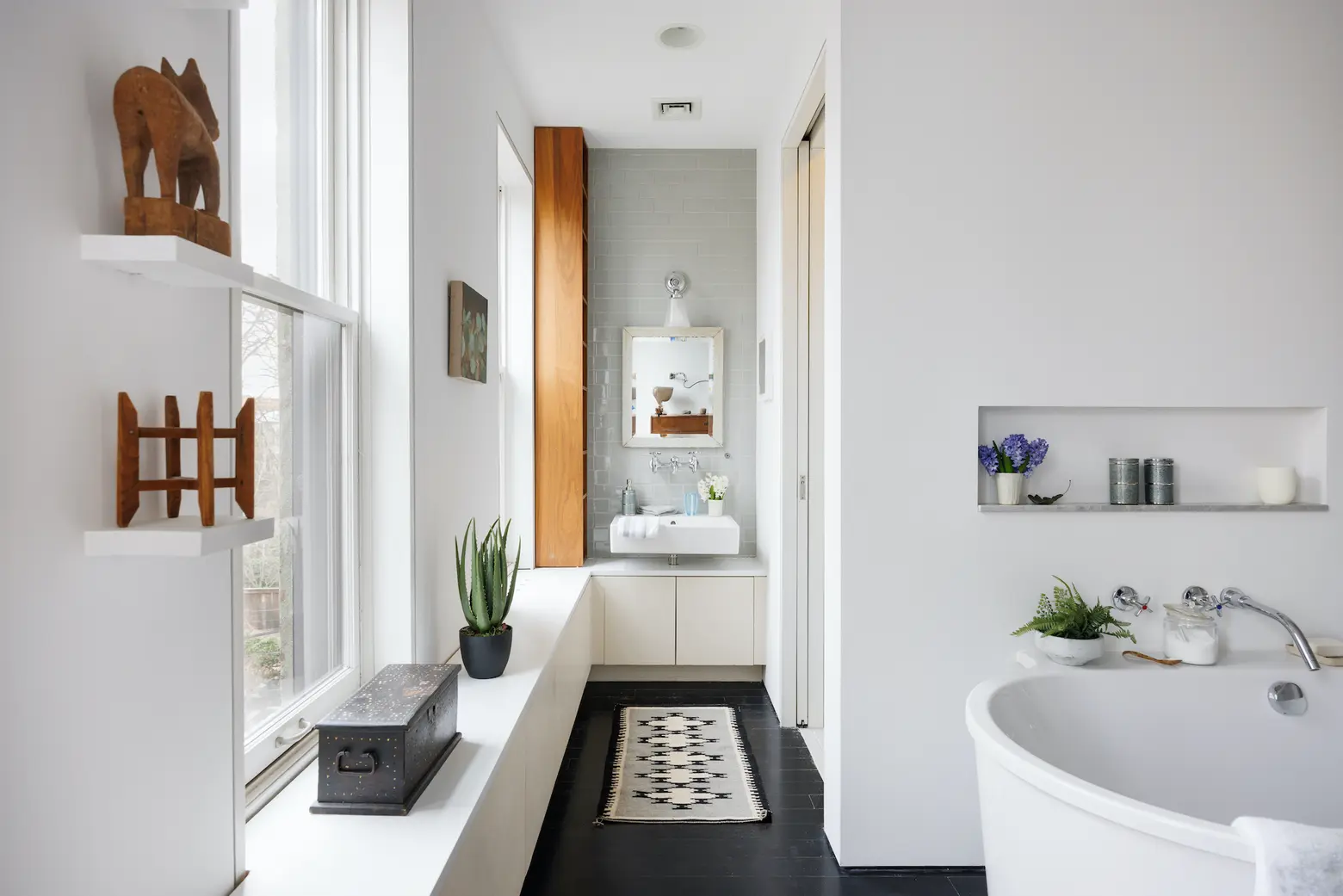
The home’s second floor has been opened up into a sprawling primary suite with a dressing room and custom closets. A luxuriously large master bath holds a two-person tub and a steam shower overlooking the gardens below.
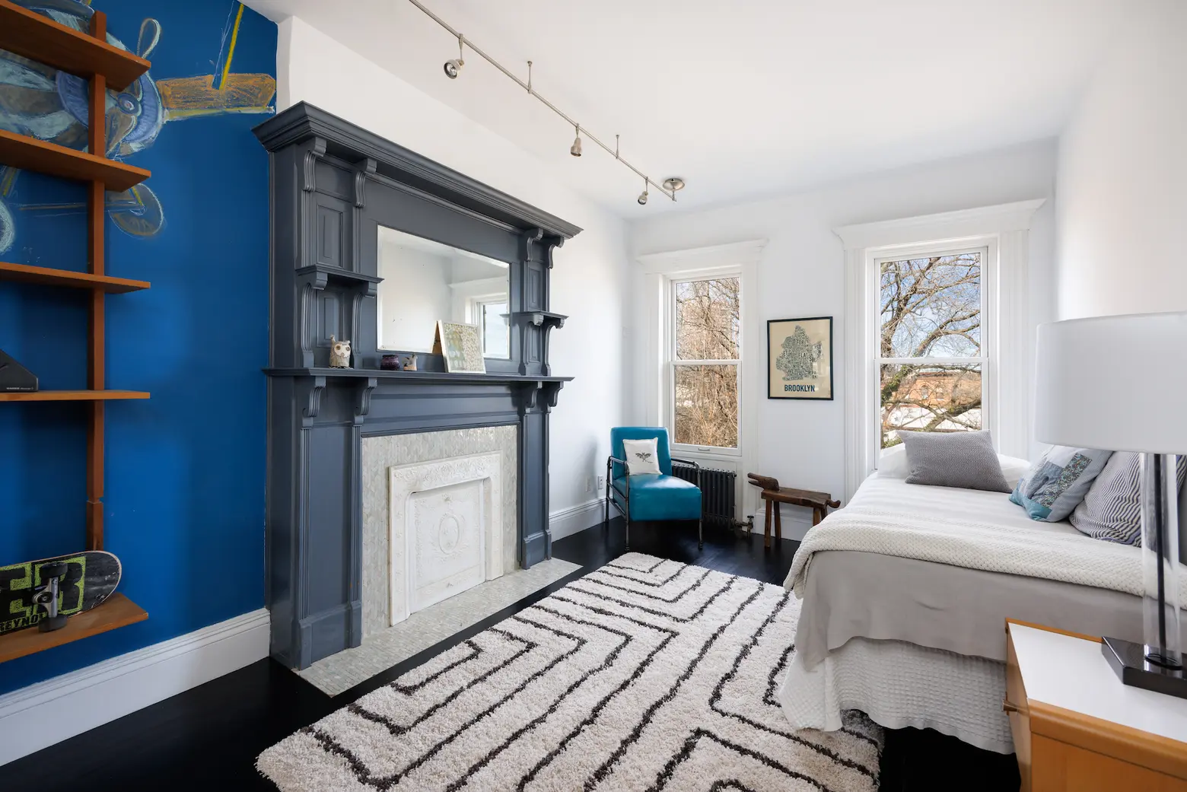
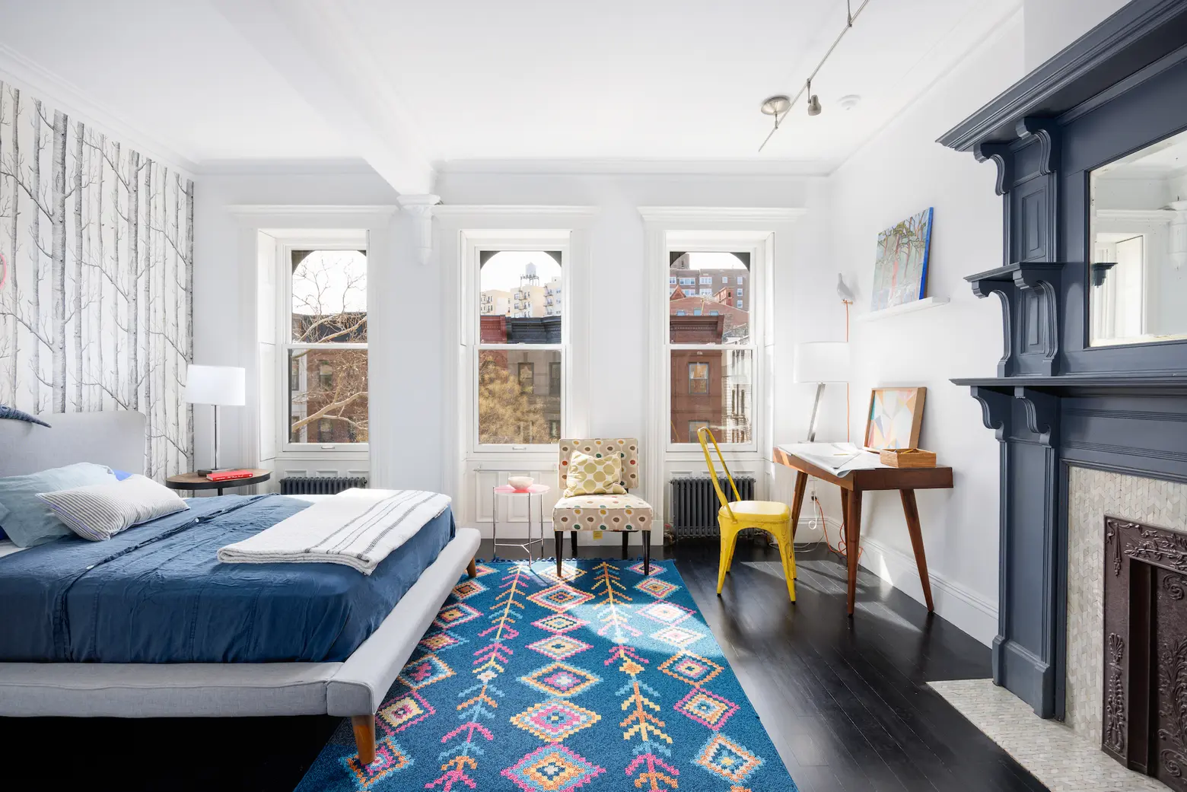
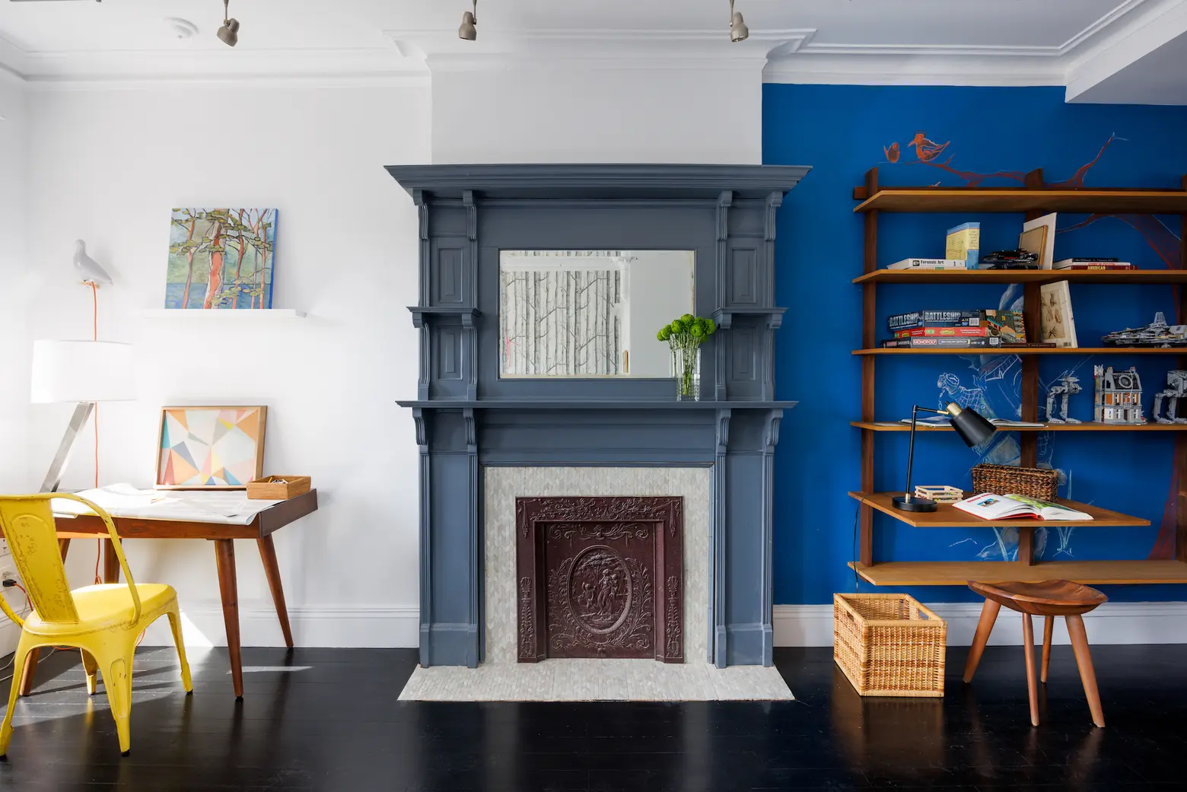
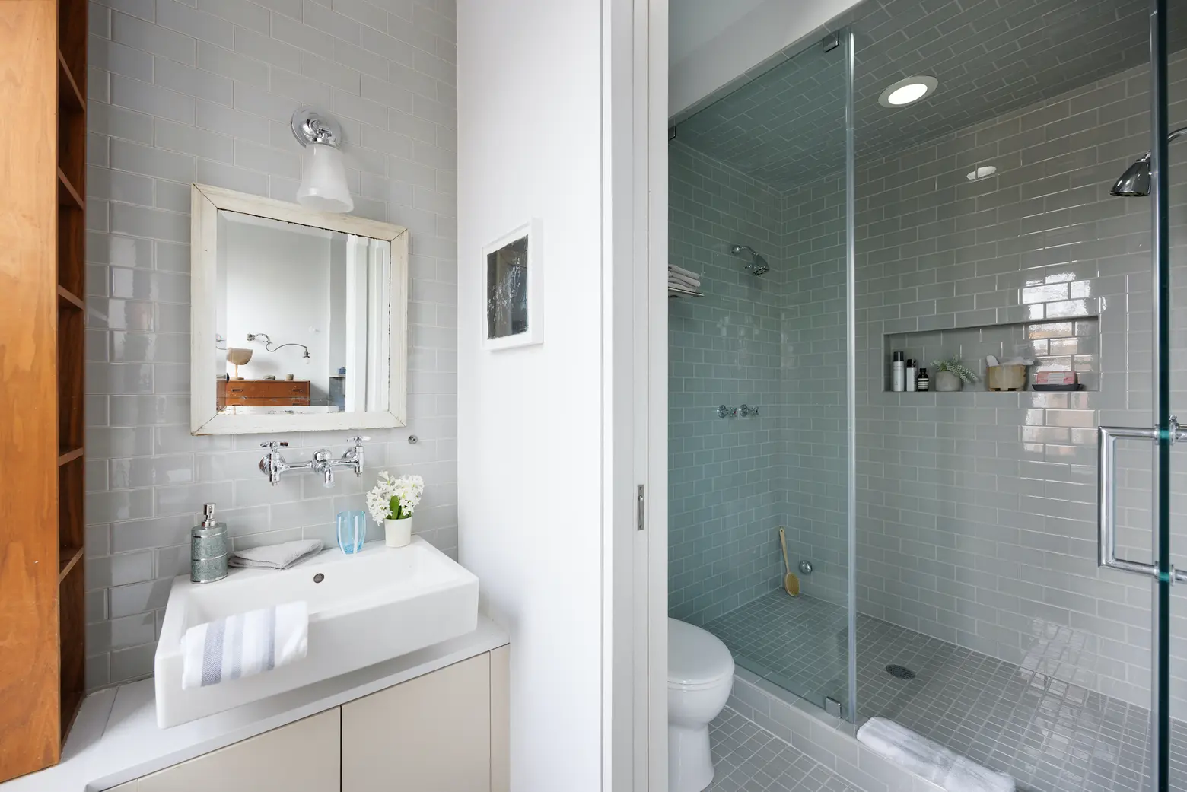
On the home’s sun-filled top floor are two spacious bedrooms and a large bath with lots of built-in storage. There’s plenty of closet space and workspace up here, as well as a vented, full-sized washer and dryer.
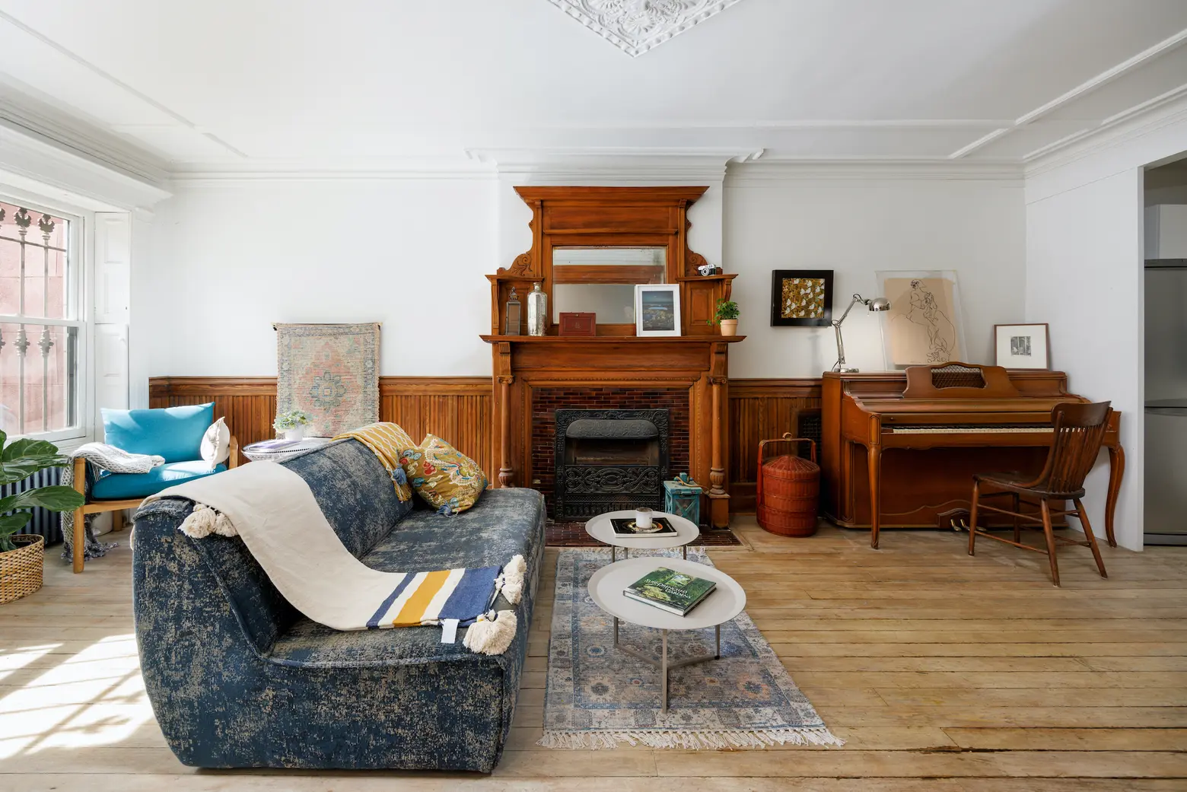
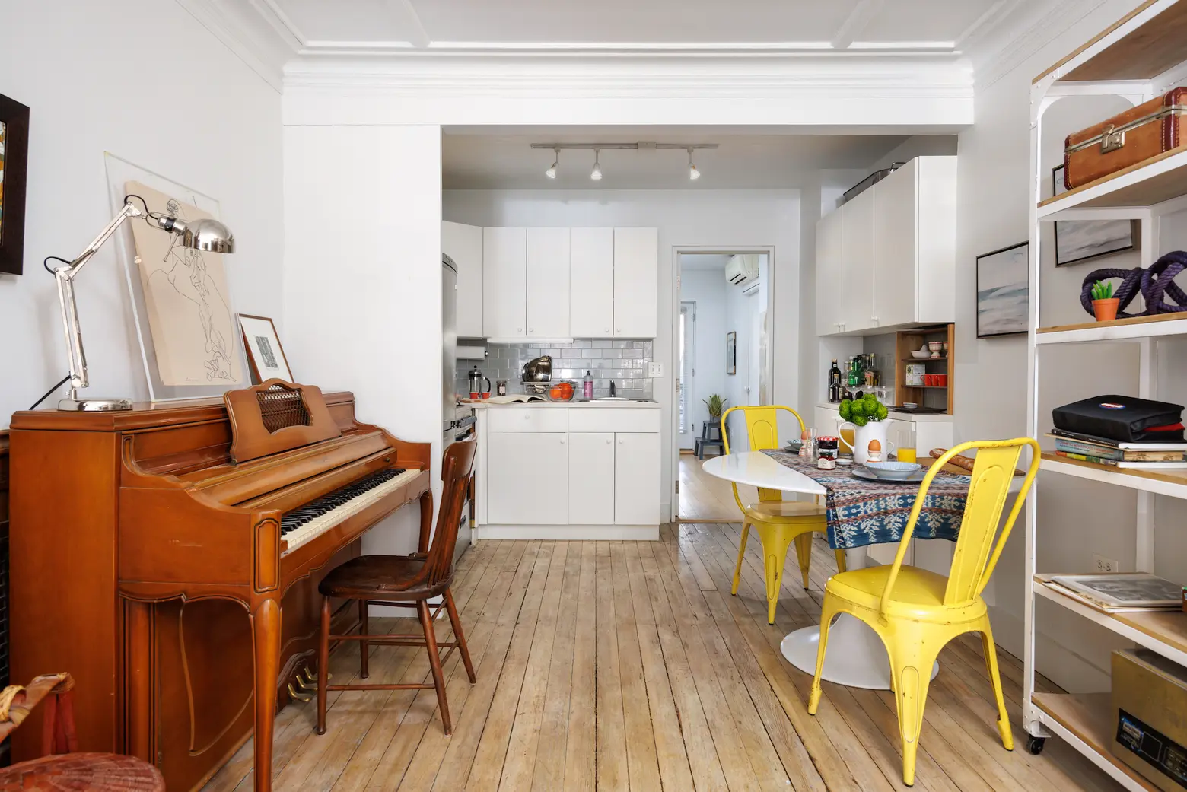
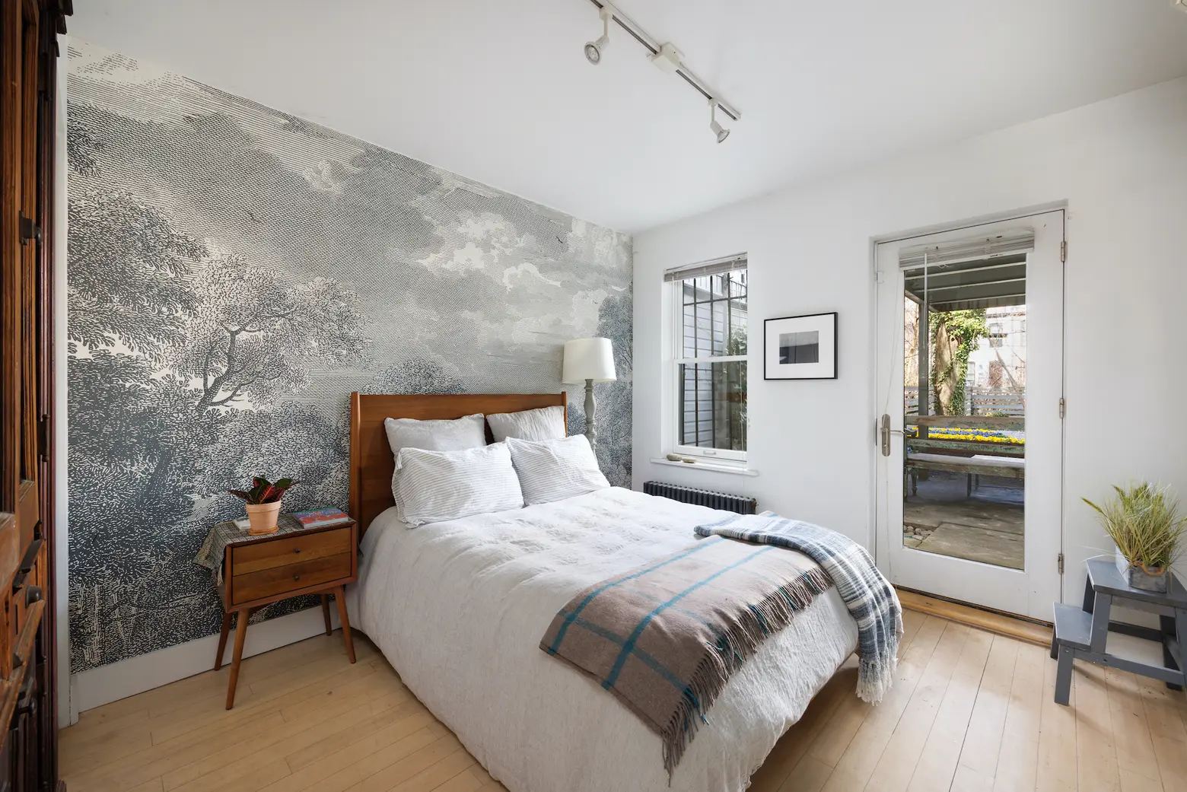
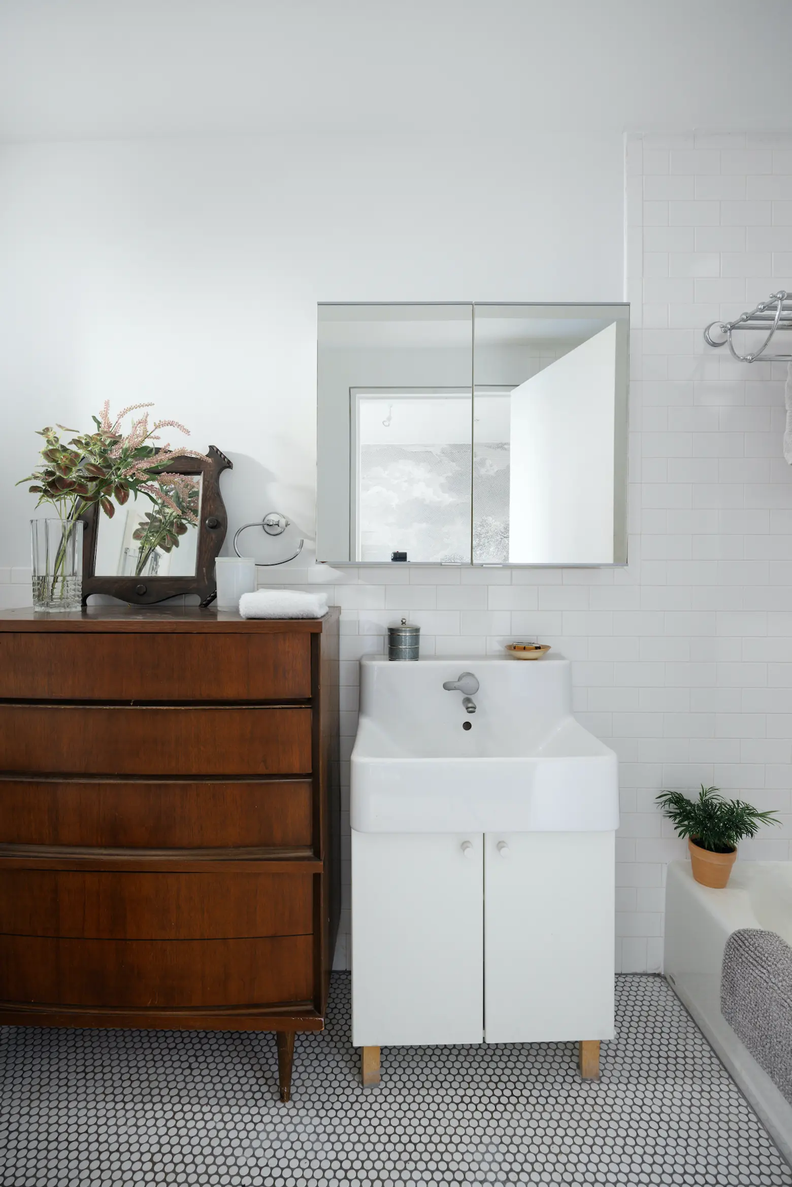
The brownstone’s garden level is comprised of a one-bedroom apartment that’s ready to be an income-producing rental, a guest suite, or simply more space for the owners. This lovely separate home doesn’t skimp on design, either, with a sunny front room, an eat-in kitchen, and a charming, quiet back bedroom with a private patio. The apartment has its own split ducted cooling system as well.
There’s a powder room in the garden level stairwell, as well as access to the cellar. In keeping with the idea of using every inch of space to create a perfect home, the cellar has a poured concrete floor, an additional washer and dryer, a cedar-lined closet currently being used for wine storage and another closet with shelving and hanging racks for off-season clothing.
The home’s mechanical systems have been updated, including new wiring, multi-zone central air, a Nest Smart home system, and radiant heat under the living room area and entry tiles. A water filtration system is in place throughout the house.
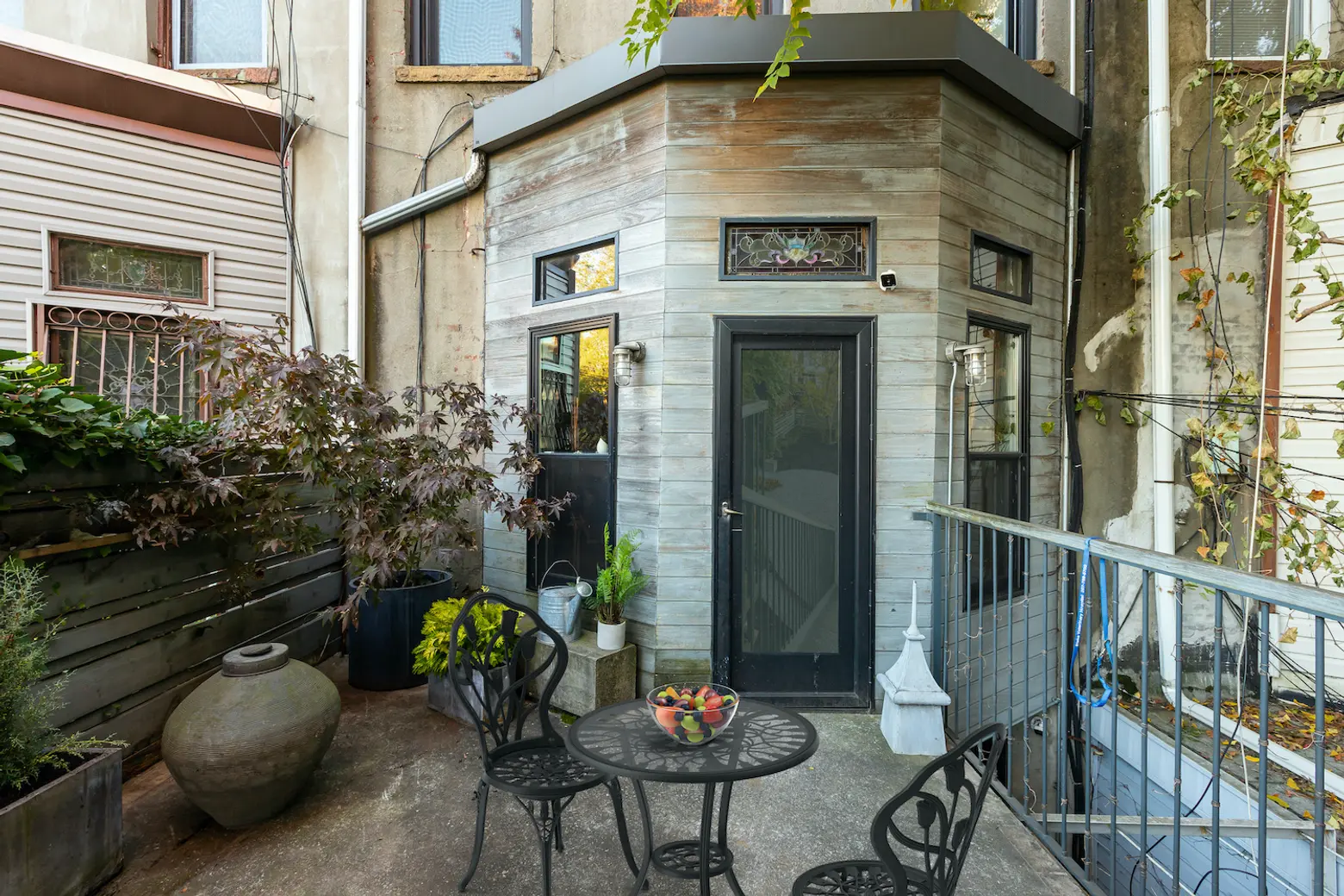
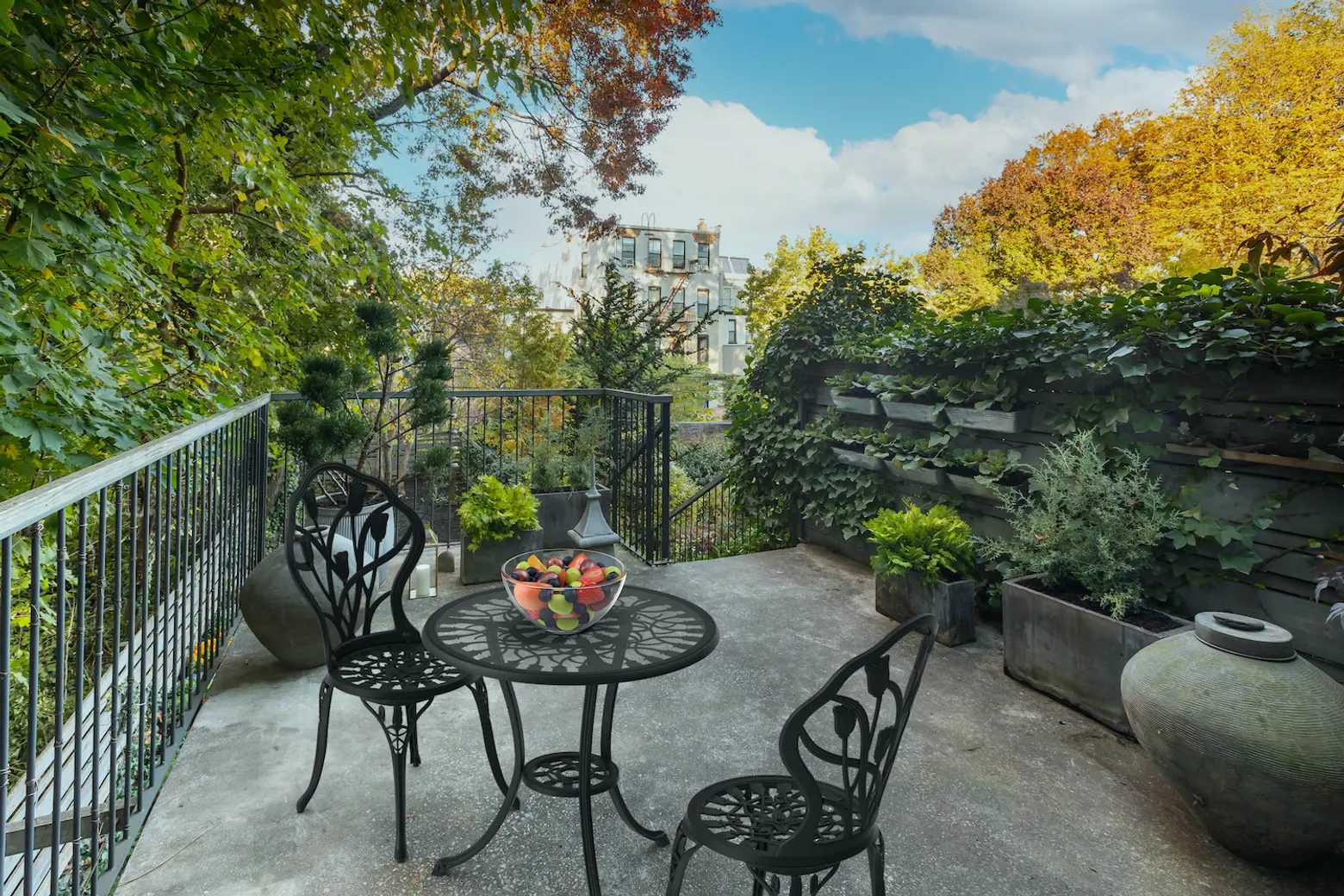
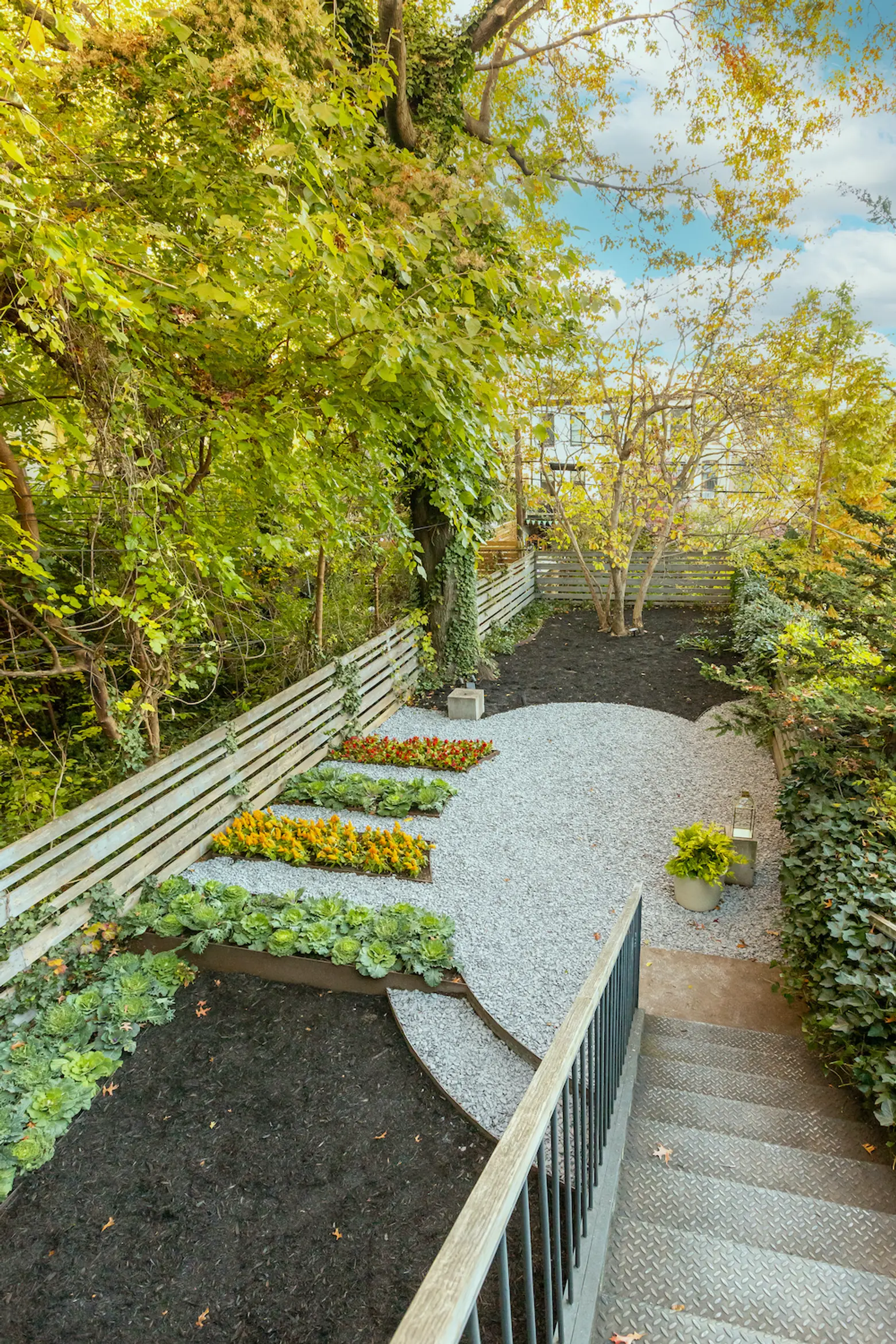
A private paradise was created in and above the home’s unusually long 90-foot backyard, designed by Brooklyn-based landscape architect Joanna Pertz, including a concrete deck, a mature oak tree, and pink magnolias that bloom in season.
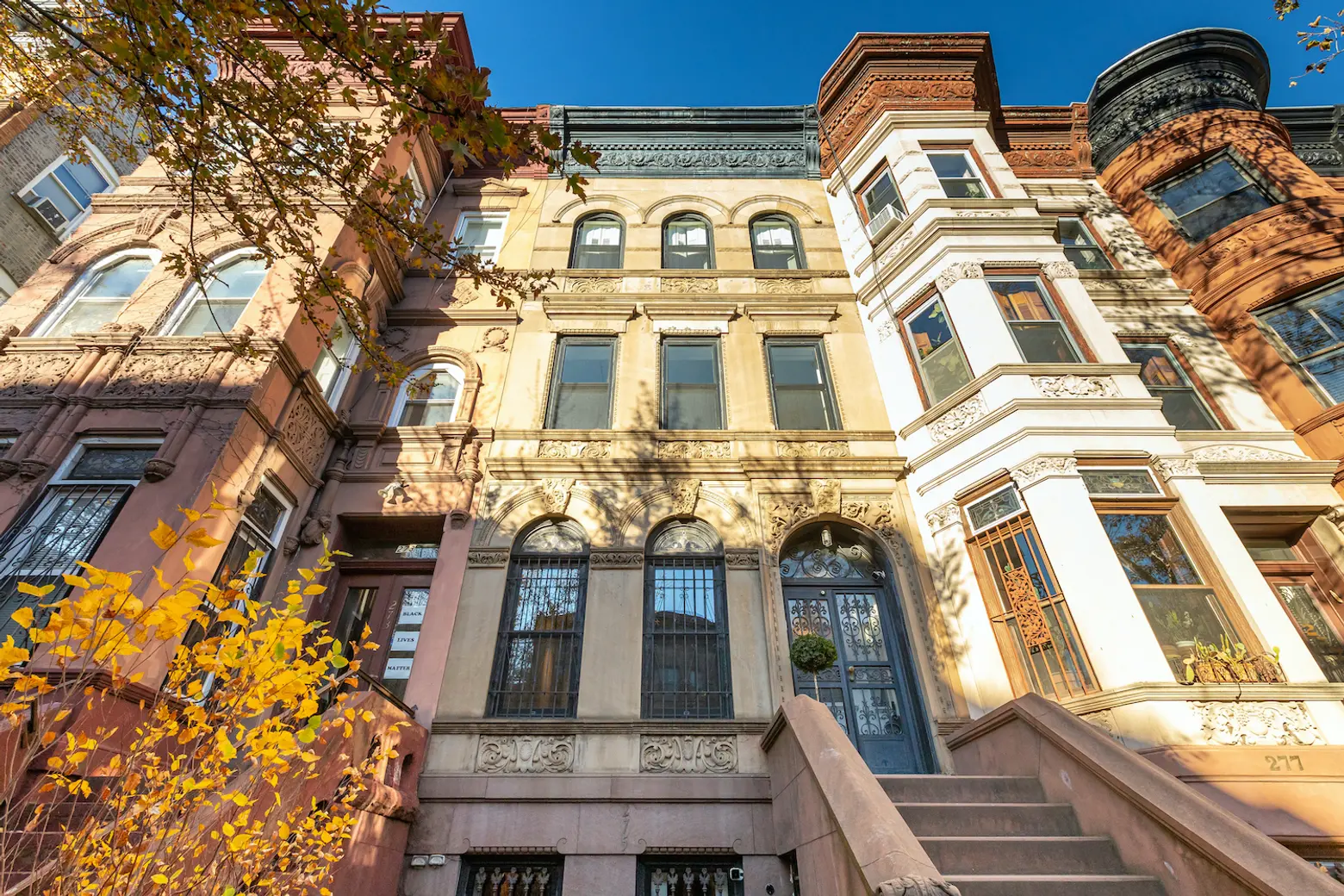
The home’s classic original brownstone stoop has been completely restored, and a bluestone front courtyard was installed. For a bigger backyard, the neighborhood is just a few blocks from Grand Army Plaza and Prospect Park.
[At Brown Harris Stevens by Mike Lubin]
RELATED:
- $4M Park Slope brownstone with interiors by Elizabeth Roberts embodies considered design
- Elizabeth Roberts Brings Light Back into This 163-Year-Old Fort Greene Townhouse
- Park Slope Brownstone Renovation by Ben Herzog Adds Open Space and Natural
- Lang Architecture Updates a Carroll Gardens Brownstone With a Two-Story Wall of Windows
Photo credit: Stephano Ukmar
