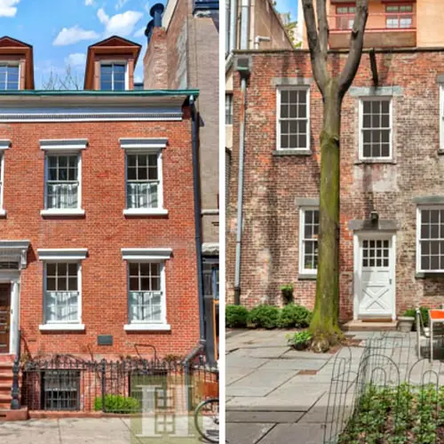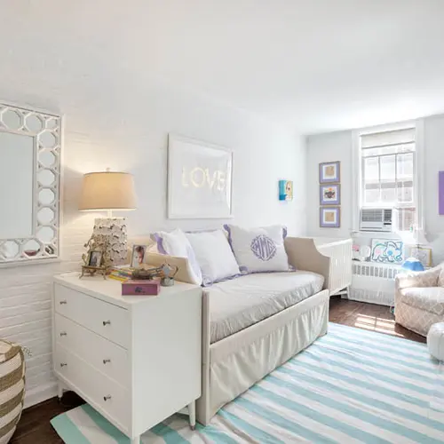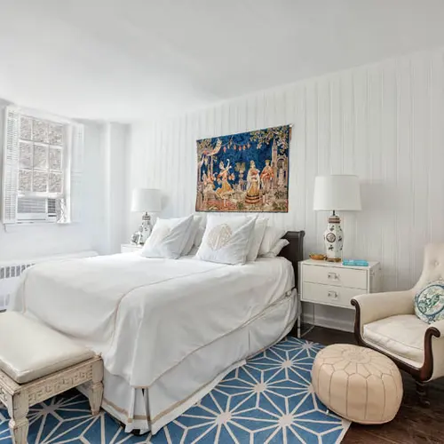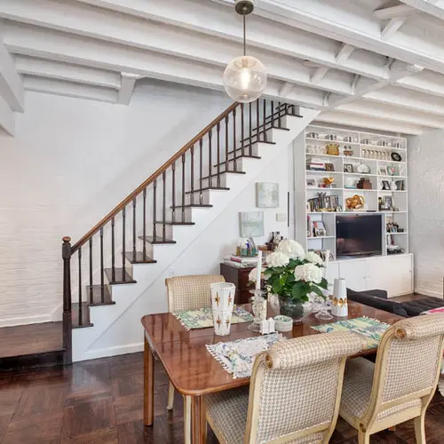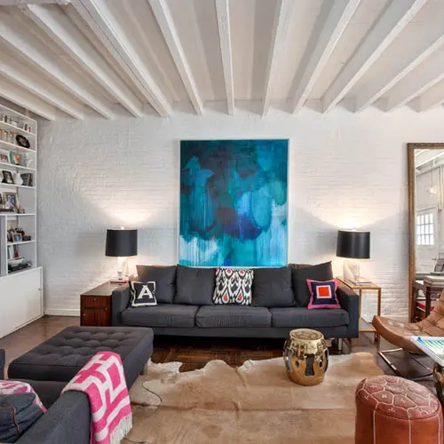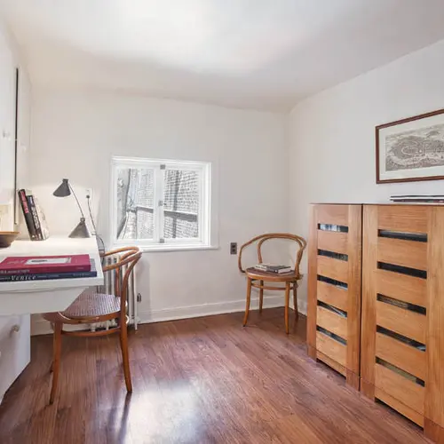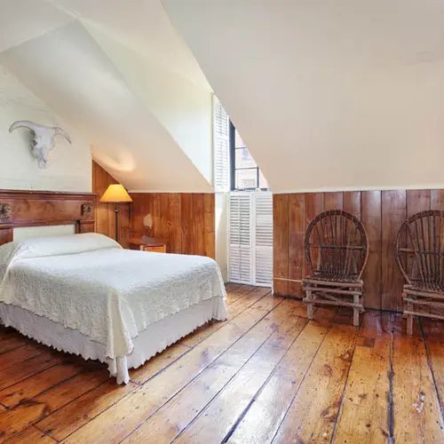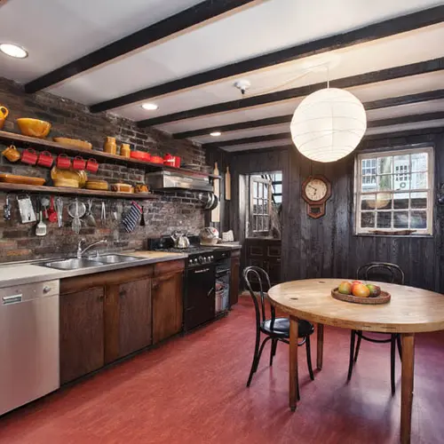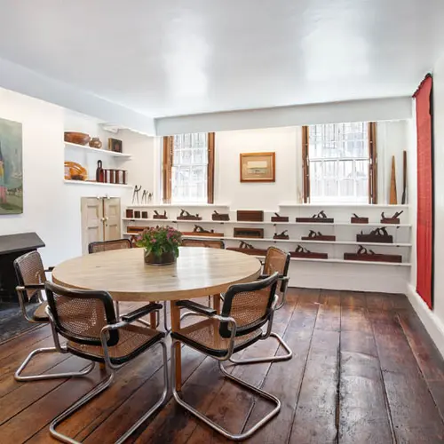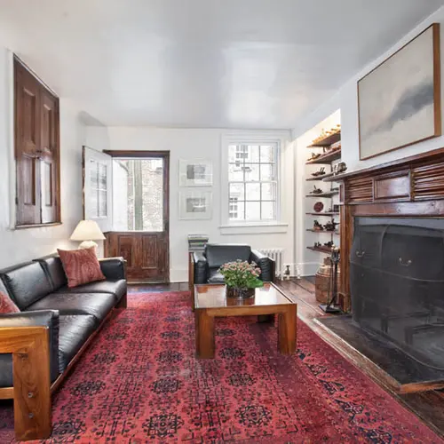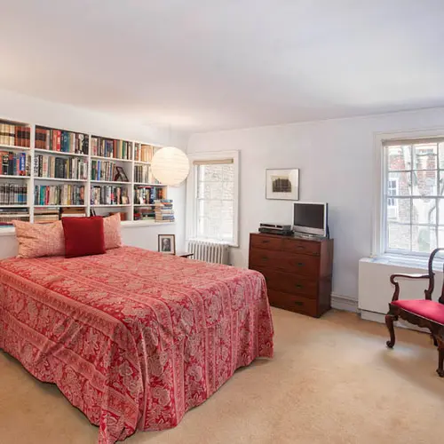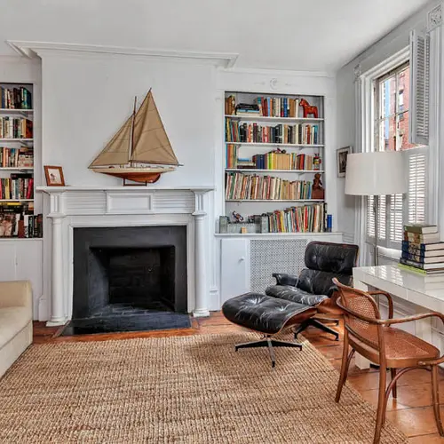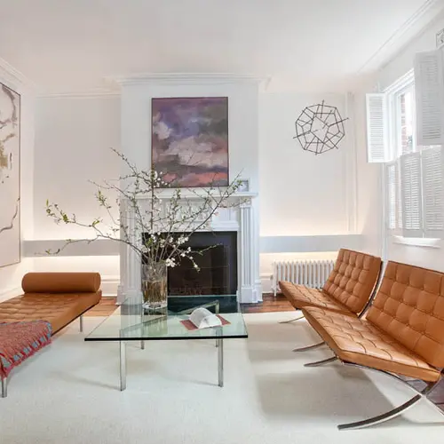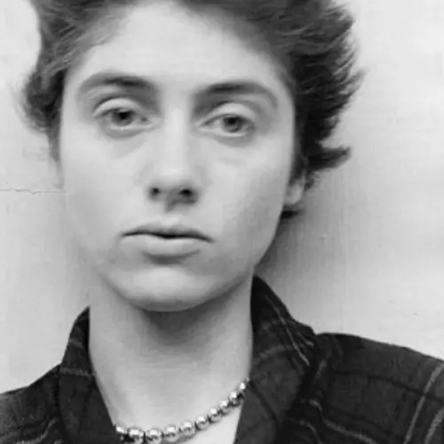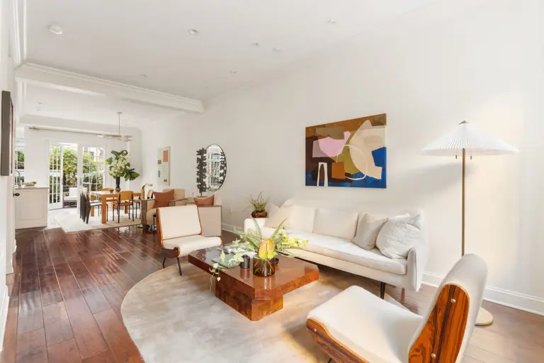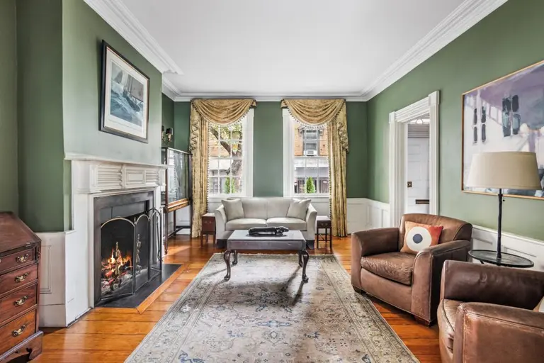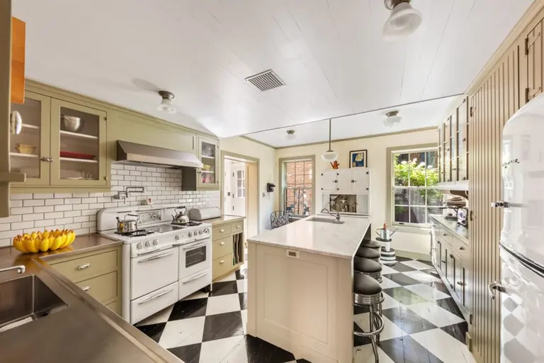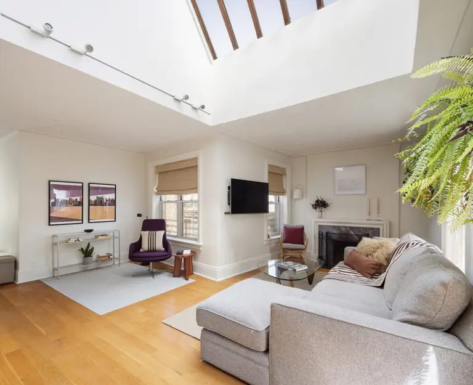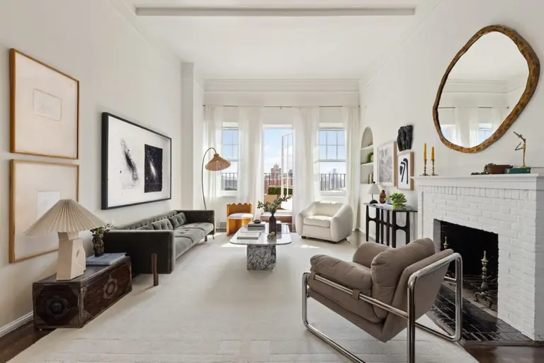West Village Rowhouse Once Home to Photographer Diane Arbus Lists for $13.5M
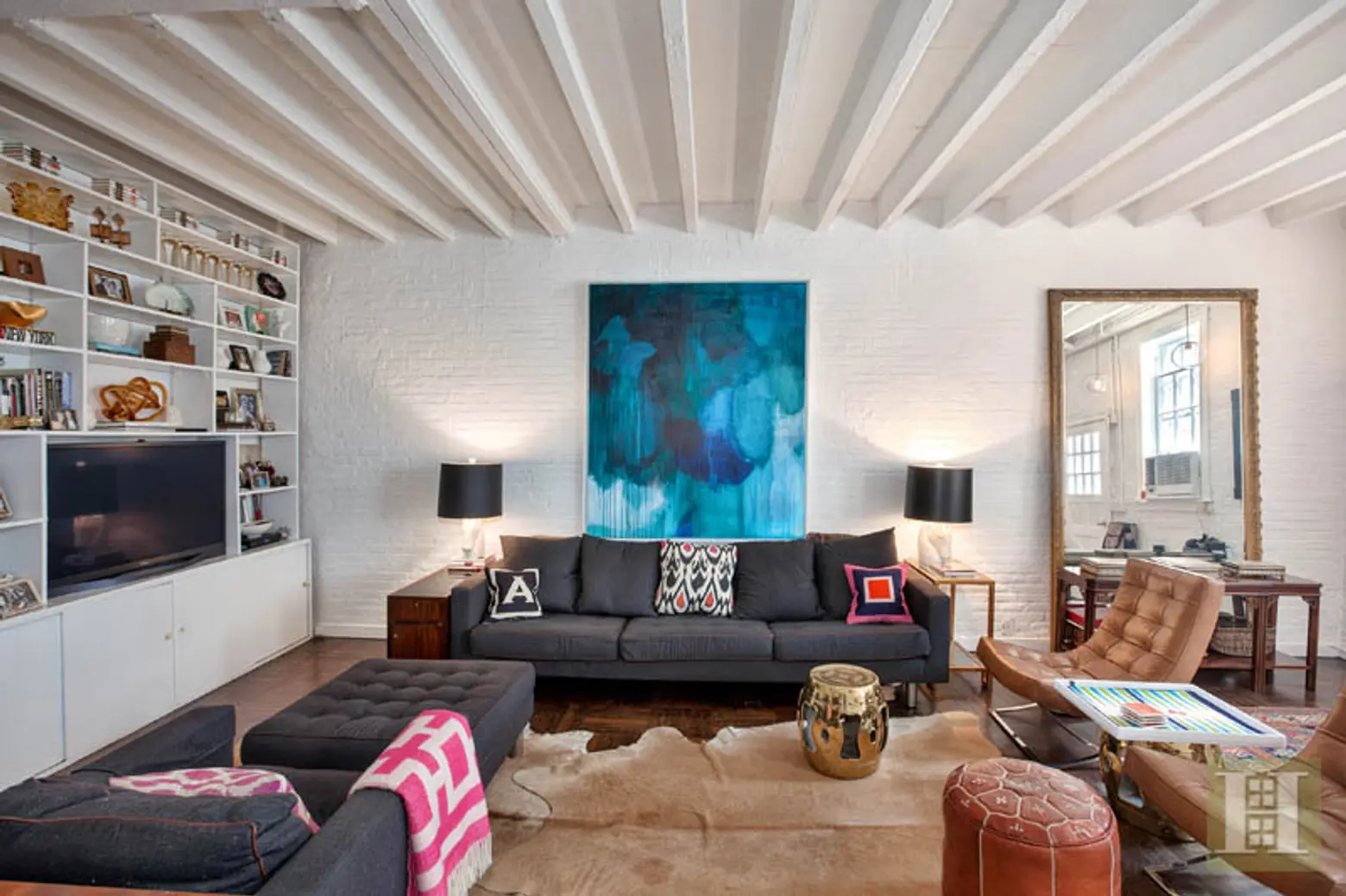
If you’ve ever seen the work of legendary photographer Diane Arbus, you know her style is a little offbeat. Born into a rich NYC family in 1923, Arbus became famous for capturing “deviant and marginal people,” those who would otherwise seem ugly to most, with her camera. Unfortunately, she’s also remembered for taking her own life at the age of 48 while living at the Westbeth Artists Community.
But before moving to the well-known artists’ complex, Arbus lived in an appropriately “secret world,” a West Village back house that was once a stable, hidden behind its classic, Federal-style rowhouse at 131 Charles Street. She moved into the rear carriage house in 1959 after separating from her husband Allan Arbus and lived there until around 1968. As the Wall Street Journal reports, both the front and back houses are now on the market for $13.5 million.
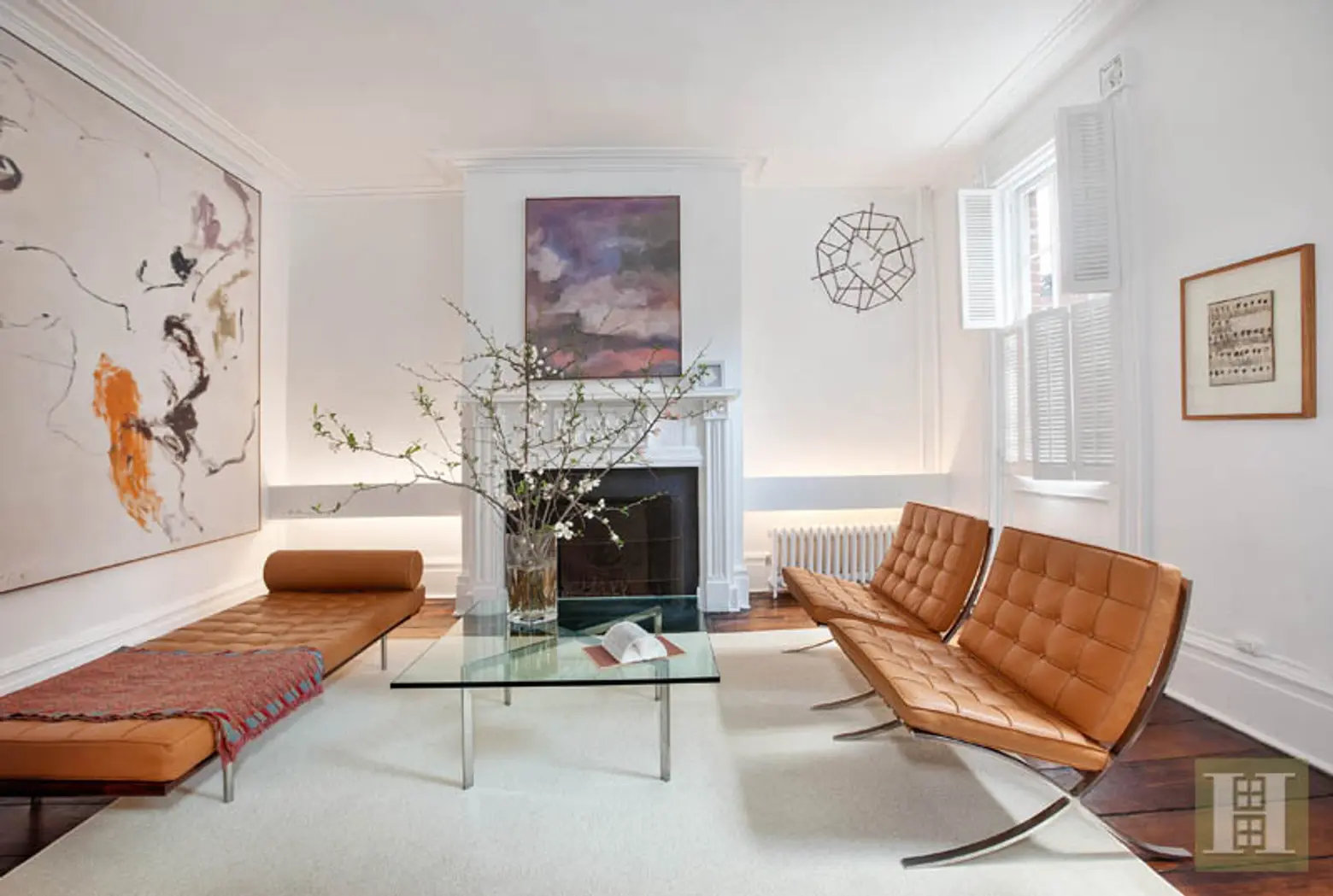
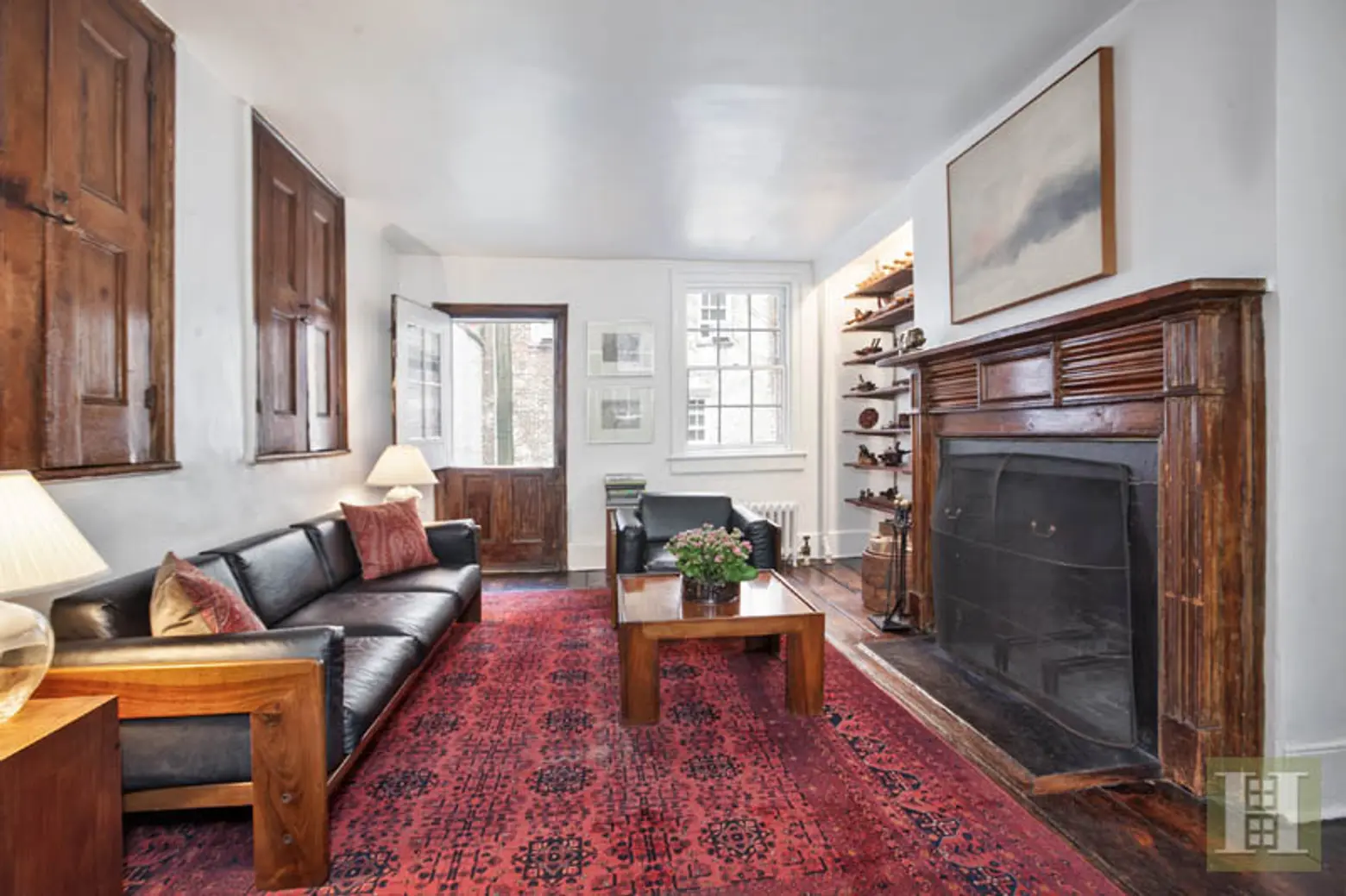
The perfectly preserved red brick house was built in 1834 as a working-class residence by stone mason David Chrystie. It typifies the style of the time with wrought iron railings, Ionic columns flanking the doorway, and dormer windows. Inside, original details–such as wide-plank hardwood floors, carved wood moldings, and five fireplaces–have been lovingly restored by current owner Judith Stonehill. As the Journal reports, “Inspired, in part, by her historic house, Ms. Stonehill became active in preservation, and wrote or edited several books and guides to New York. She was co-owner of the New York Bound Bookshop in Rockefeller Center, which specialized in books about the city. It closed in 1997.” She bought the house and rear carriage house in 1968 for a mere $116,000 from Thomas B. Morgan, Mayor John V. Lindsay’s press secretary who would become the editor of the Village Voice.
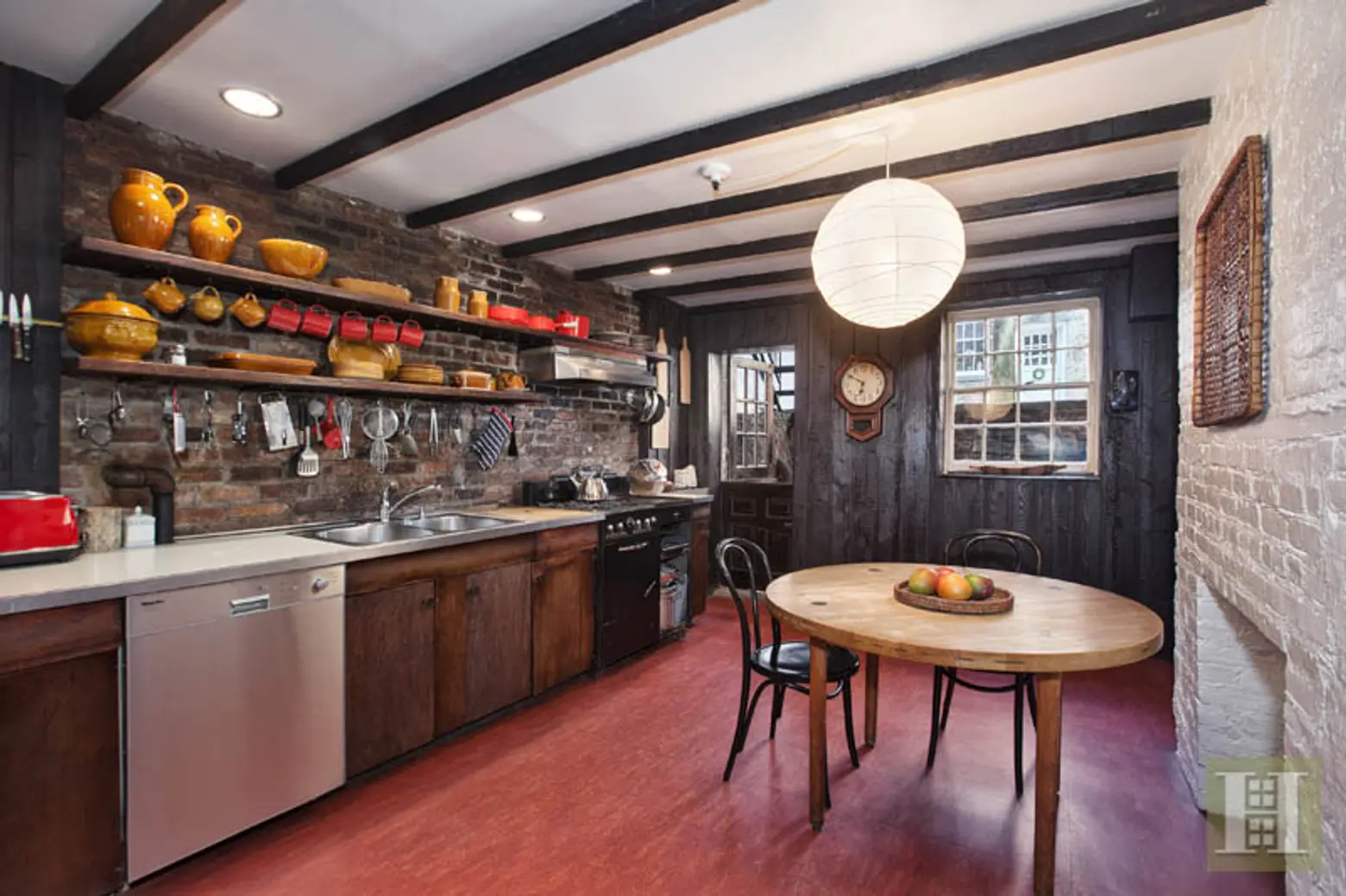
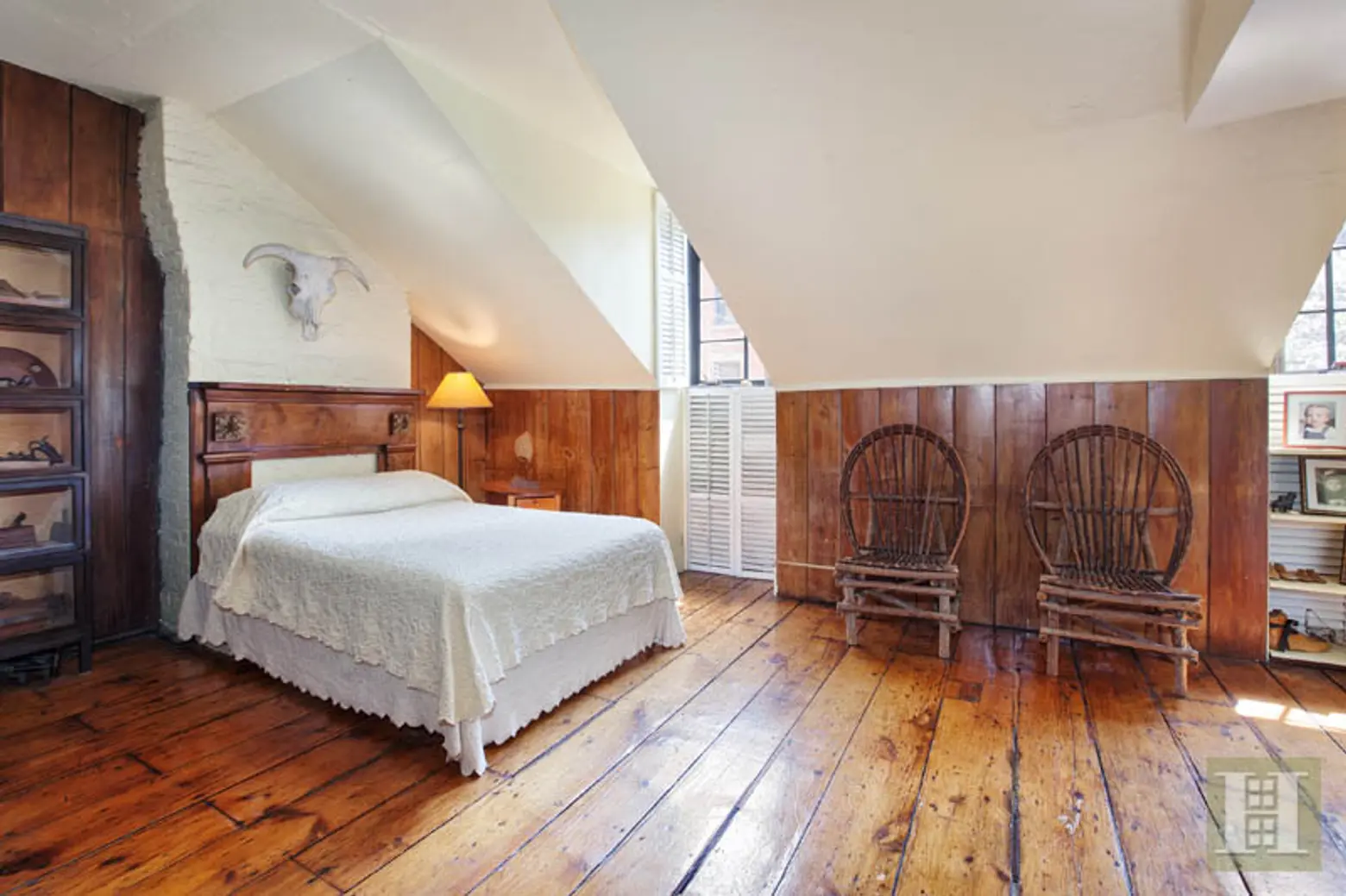
On the main floor of the 25-foot-wide, four-story townhouse are two parlors and a study. The English basement holds the dining room, highly historic kitchen, and laundry, and there are four bedrooms on the upper floors, as well as an attic. As the Journal describes: “The front house has unusual features, such as ancient wood-plank floors, huge, deep storage closets fitted over the low-ceilinged horse walk, a storage attic, and a root cellar under the rear patio.”
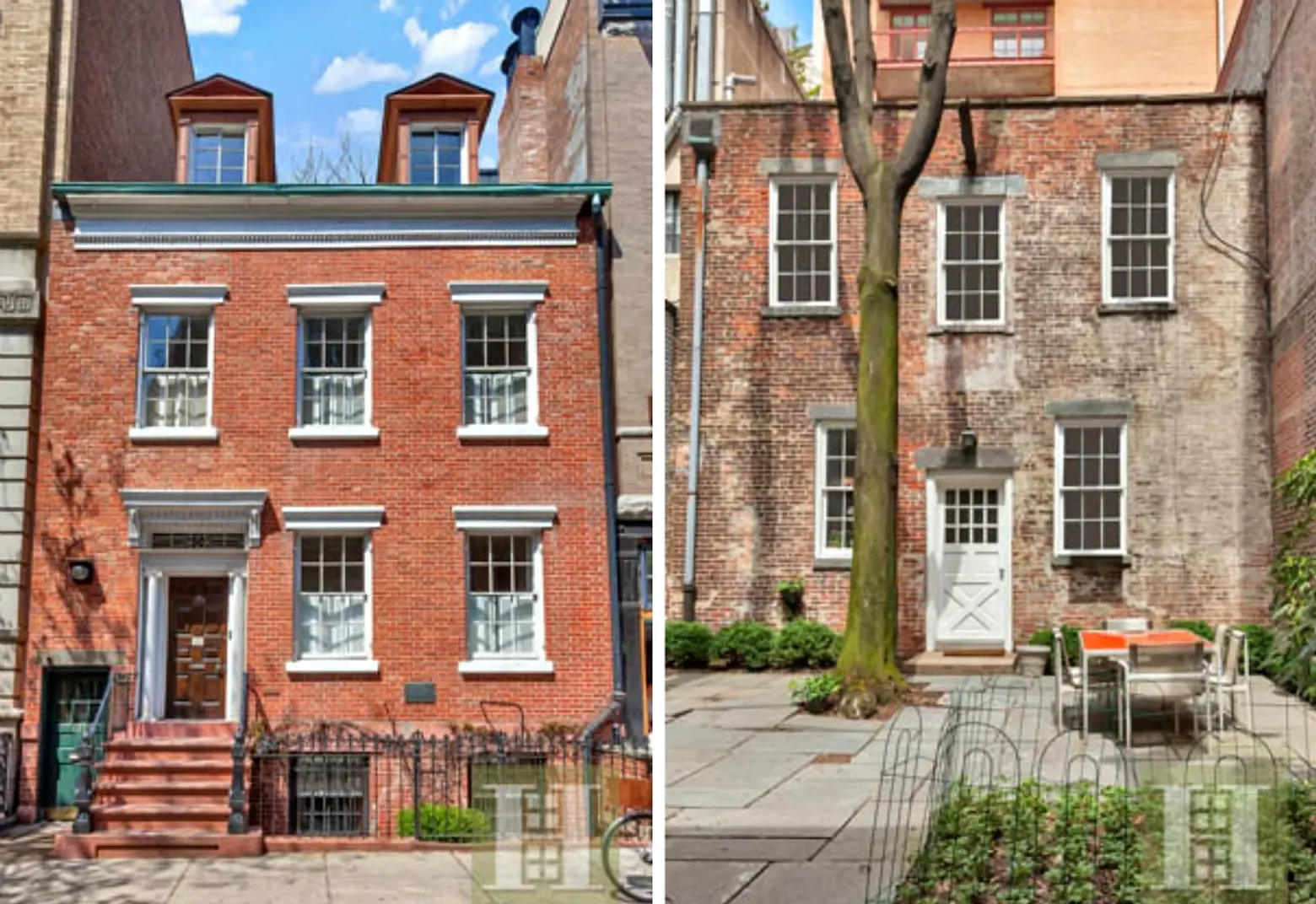
The main house and the rear house are separated by a charming garden, complete with bluestone tiles, a large tree, and ivy climbing the brick walls. The 23-foot-deep back house was added in 1889, replacing an earlier stable. It has a private entrance through a 32-foot horse walk tunnel at the side of the house; these were used to lead horses into the stable. As Andrew Berman, executive director of the Greenwich Village Society for Historic Preservation, told the Journal, this little back house “is one of dozens of such hidden homes surviving in rear yards in the Village. Some were originally workshops, servants’ quarters, stores, or in several cases outhouses.”
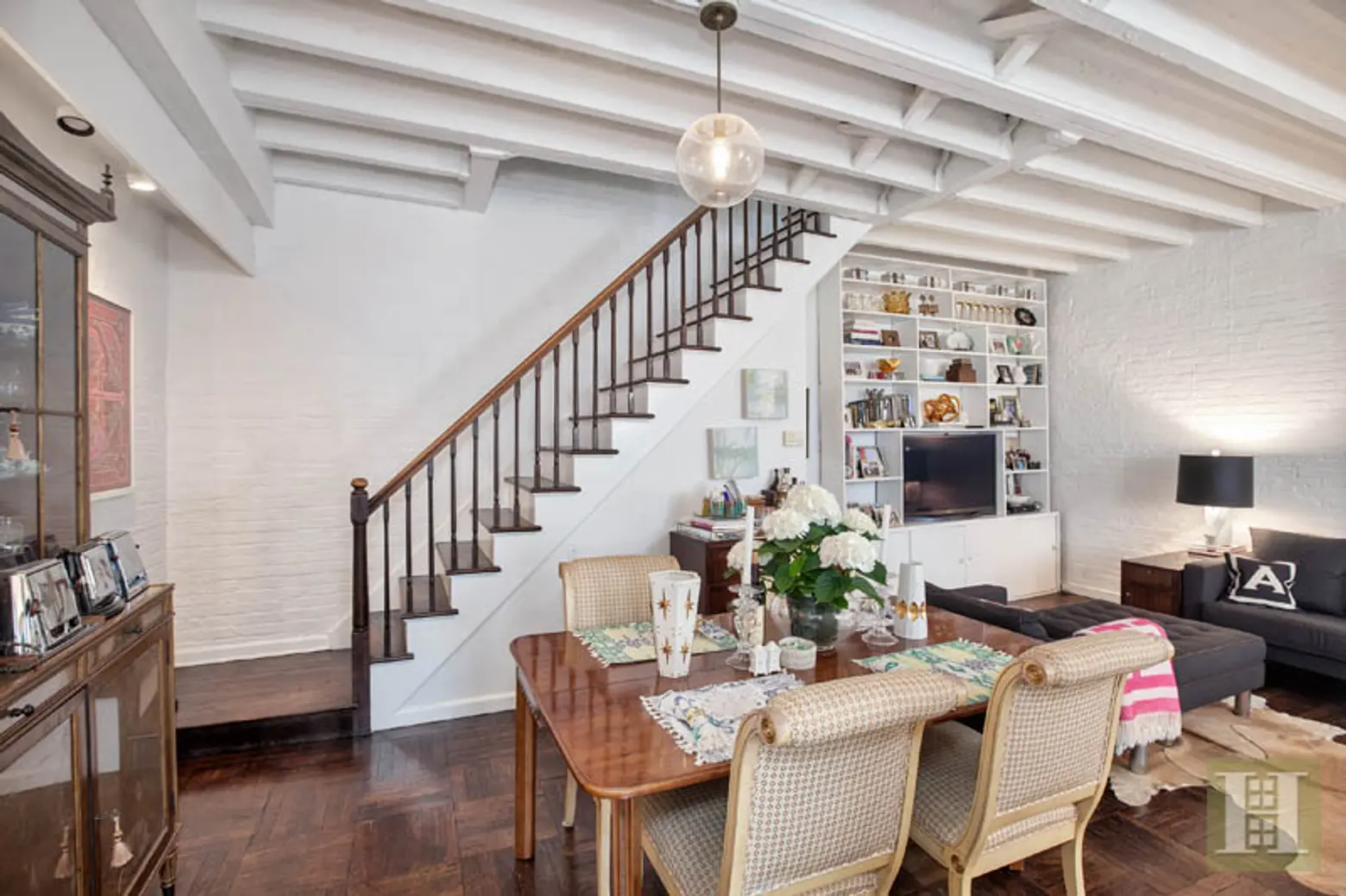
Today, the home feels anything but small, with an open layout on the first floor consisting of a sunny kitchen and spacious living/dining area with tall ceilings accented by exposed beams. Up the mahogany staircase are two bedrooms, a bathroom, and a walk-in closet.
Diane Arbus’s time at the residence “was a period when she did some of her best-known work…She won two Guggenheim Fellowships while living at 131½ and had her first exhibition at the Museum of Modern Art.”
[Listing: 131 Charles Street by Wendy Gleason of Halstead]
[Via WSJ]
Photos via Halstead
RELATED:
