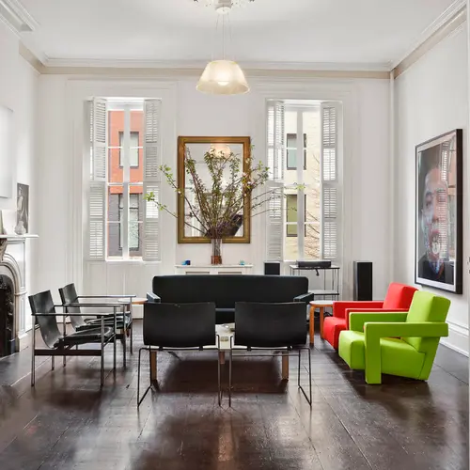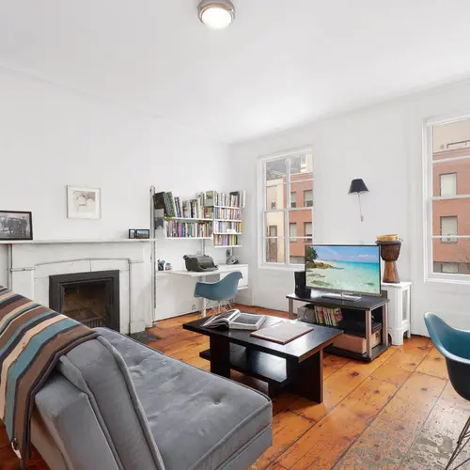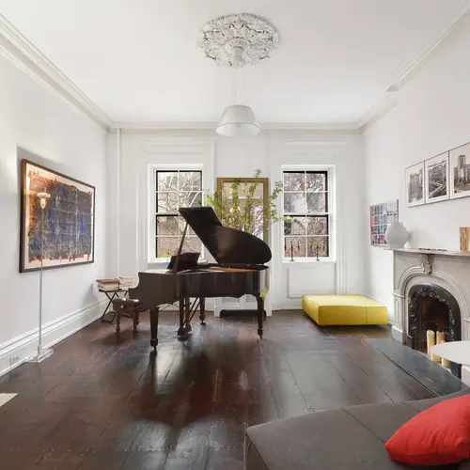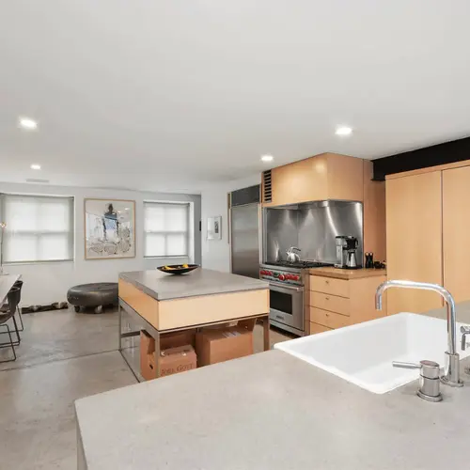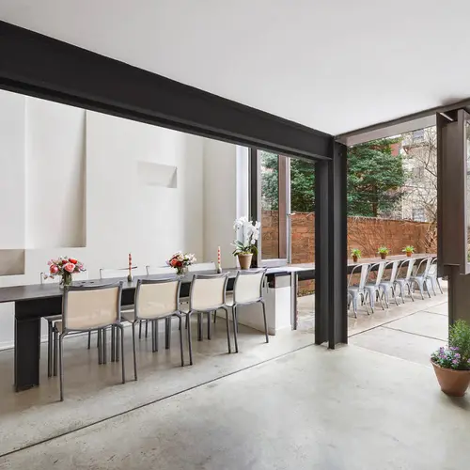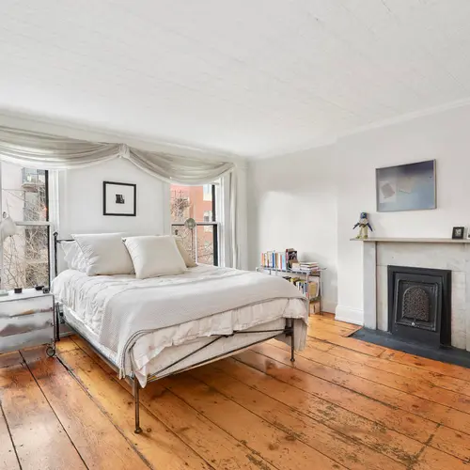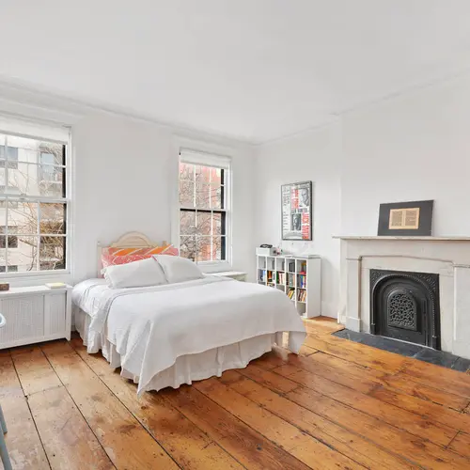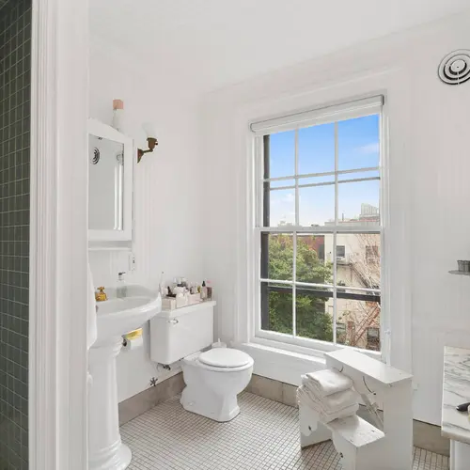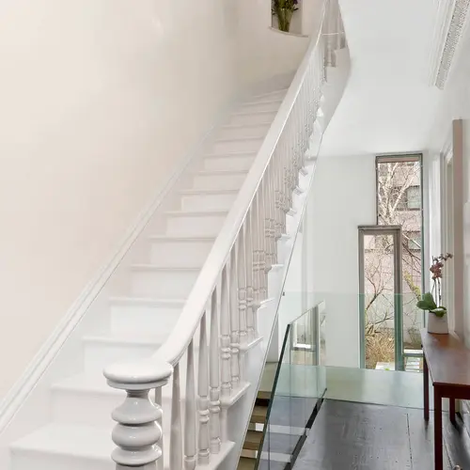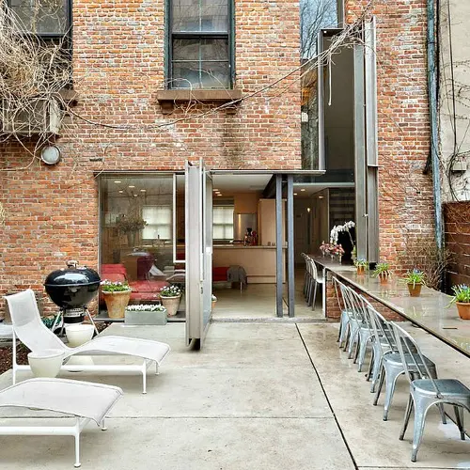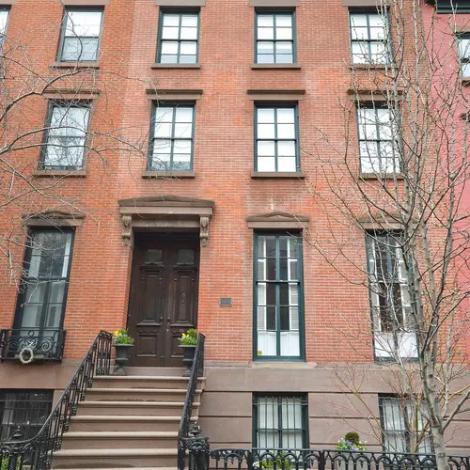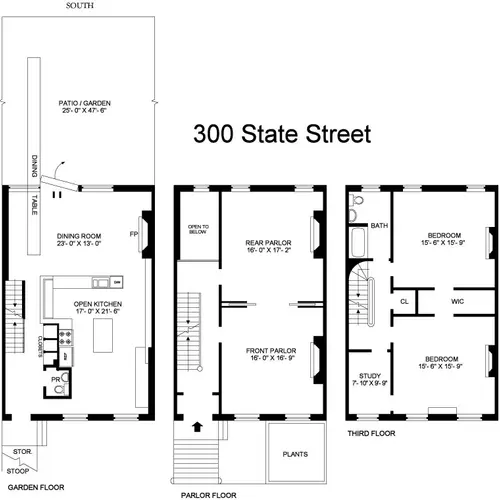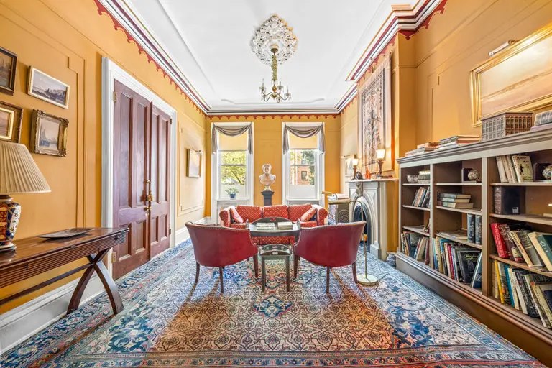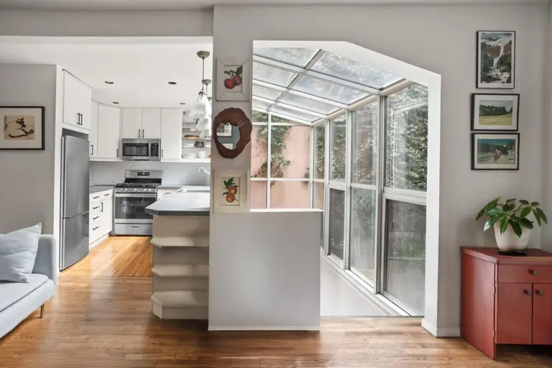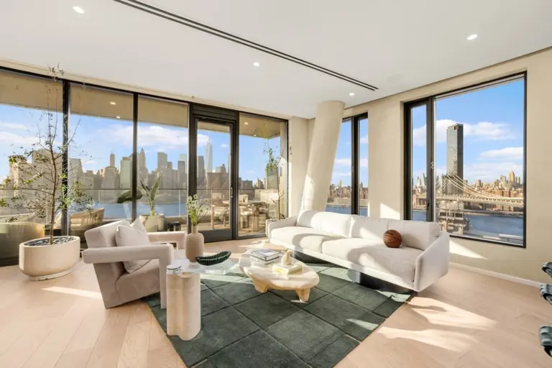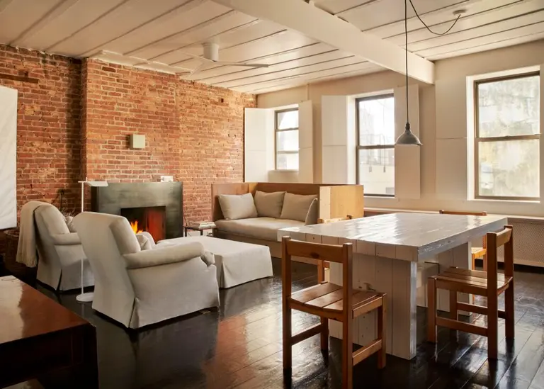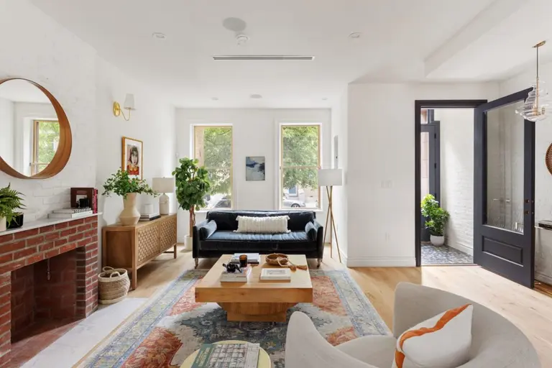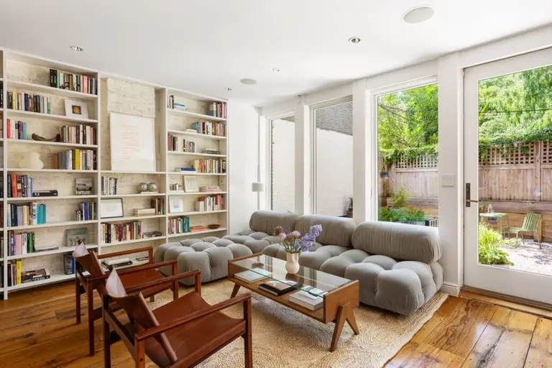Boerum Hill Home with Tetris-Like Facade and Unusual Dining Table Now for Sale
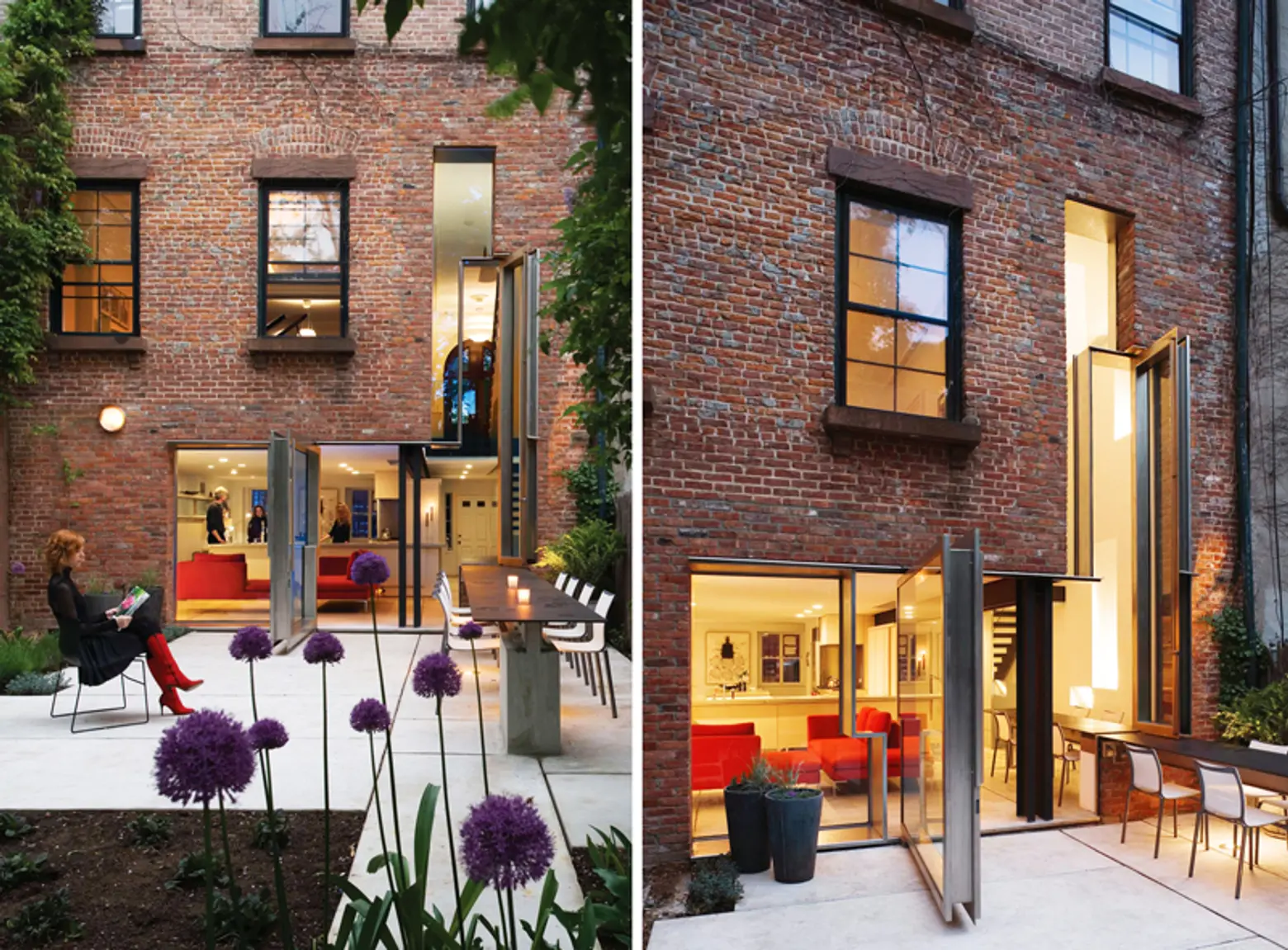
What’s more fun than writing about a National Registry home with a tetris-like facade? Living in it! At the beginning of the year we got a peek into this Dean/Wolf Architects designed townhouse located at 300 State Street in Boerum Hill and we have to admit we were envious of the lucky occupants. And while we aren’t quite ready to plunk down the $5.65 million asking price, it’s likely this stunning one-family residence won’t be on the market for long. 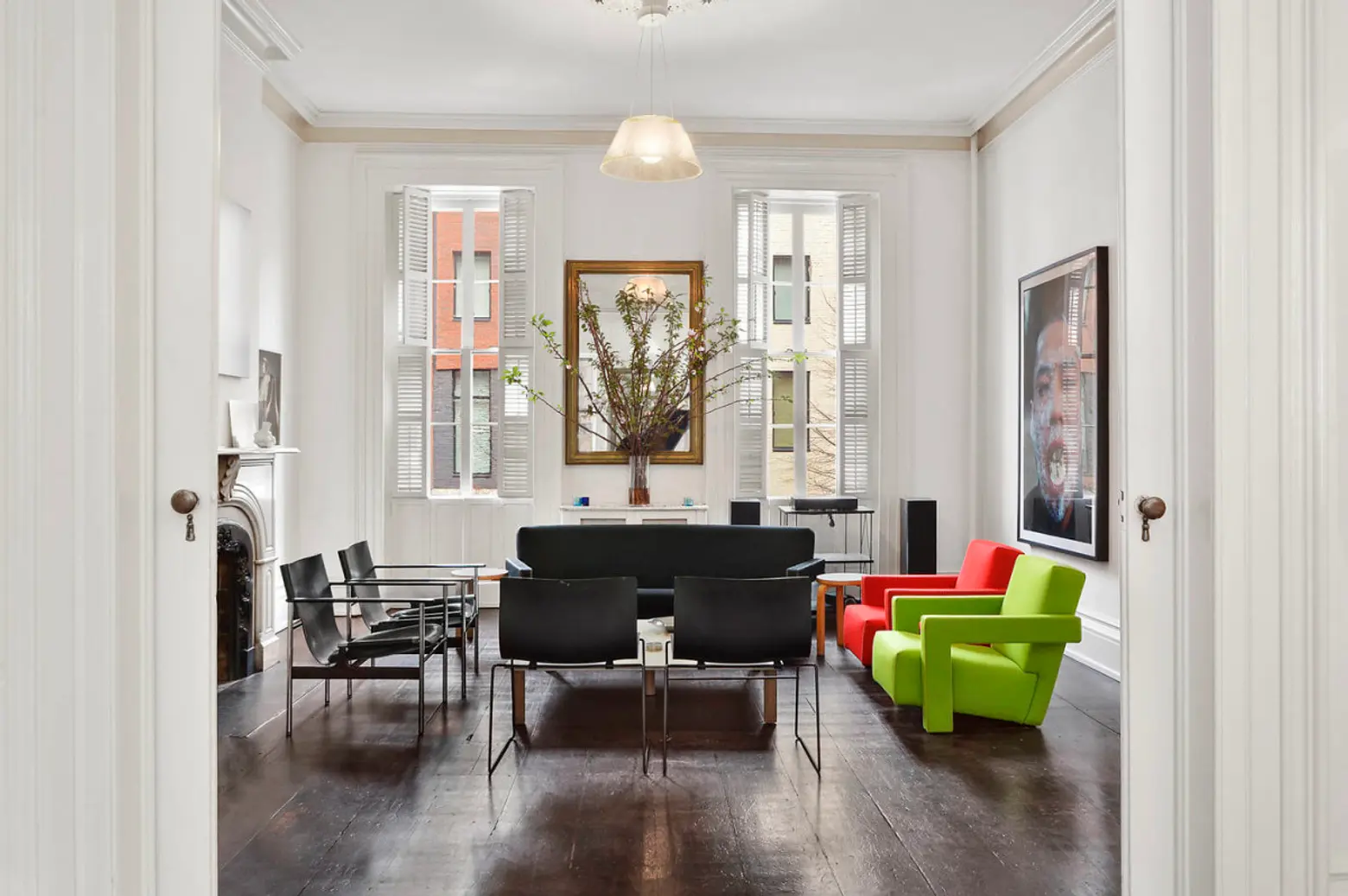
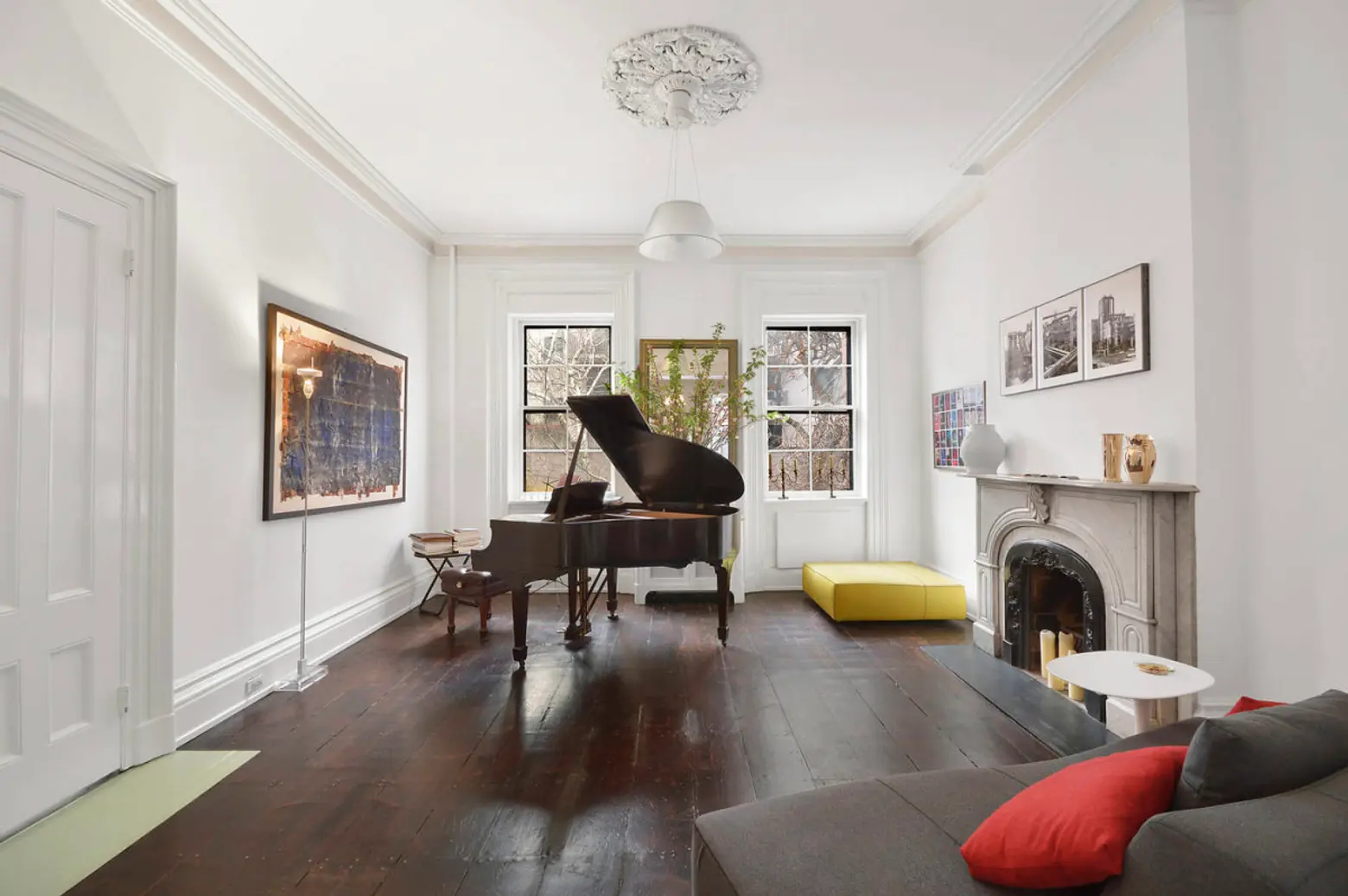
Though the home itself harkens back to the mid-19th century, Dean/Wolf’s award-winning renovation incorporates ultra-modern touches like steel-troweled concrete floors and glass walls, blending them seamlessly with classic details like marble mantles and wide-plank pine flooring. The parlor level’s tall mullioned windows and high ceilings allow light to effortlessly stream through the space, where contemporary pieces happily juxtapose with each room’s more traditional elements.
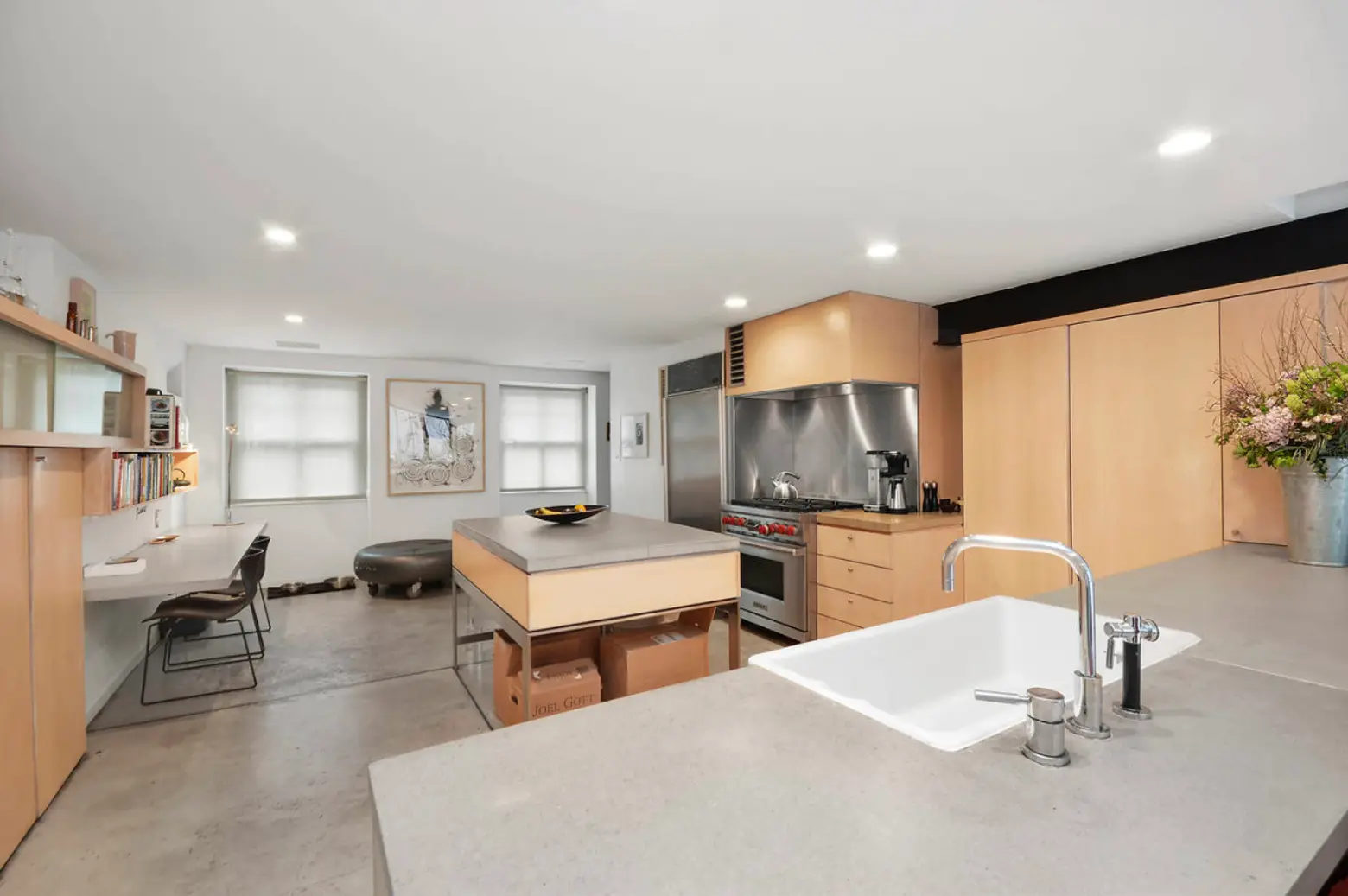
The garden level leaves almost no trace of the home’s historical character but all is forgiven once you see the enormous open kitchen featuring state-of-the-art appliances and the incredible blackened-steel dining table that seats forty and flows continuously from the dining room into beautiful exterior space. The operable “floating glass” wall—a heavy steel-framed door and window—gracefully pivots to introduce kitchen to garden and allow dinner parties to flow from inside to out. Talk about a conversation piece—your guests will marvel again and again over the thoroughly unique dining experience.
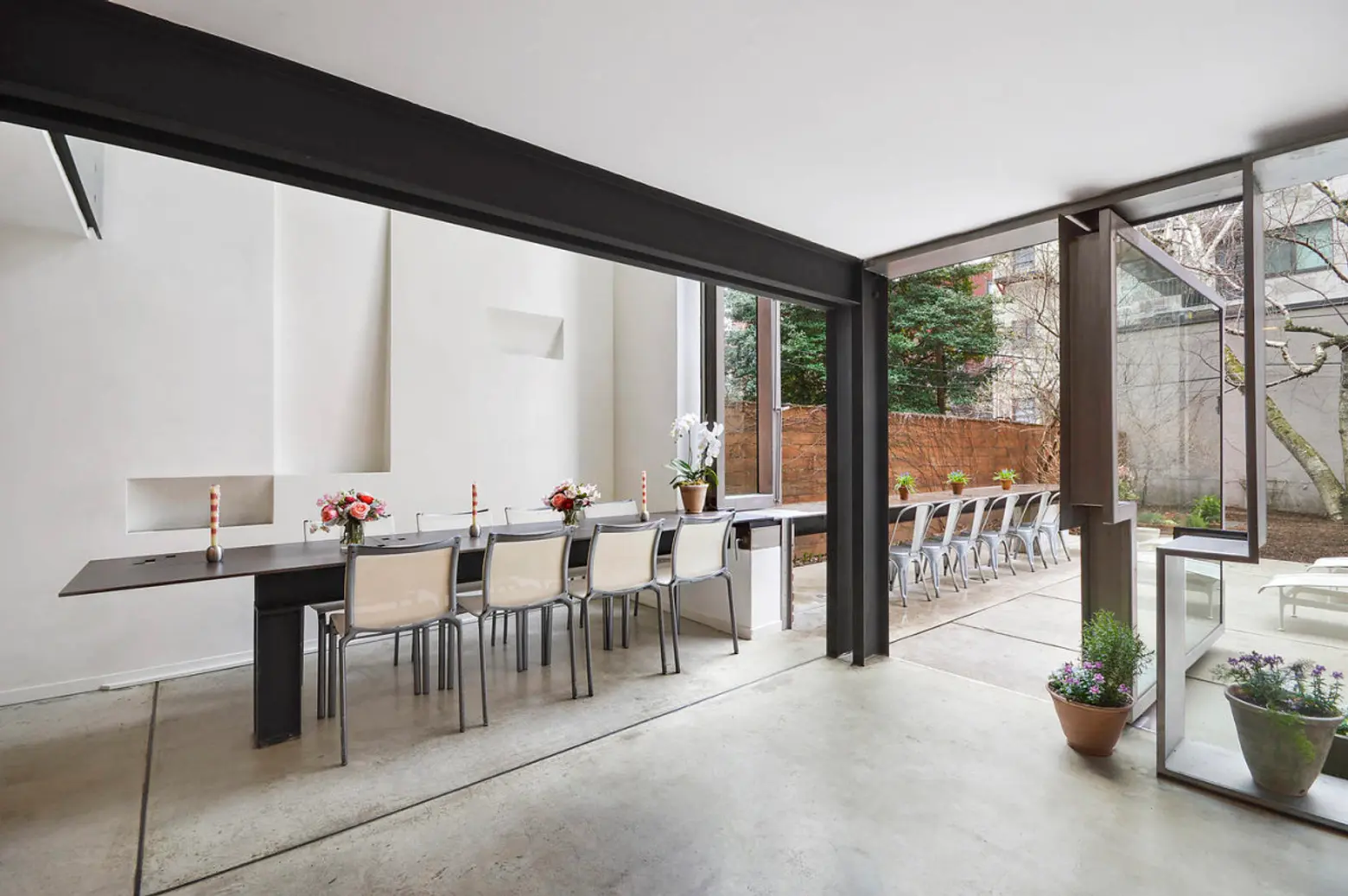
In striking contrast to the garden level’s modernity, the upper two floors can almost transport you back in time as the architects chose to retain the simplicity of the original features. A floating stair with glass partition leads you from the parlor level to the more traditional third floor, where a painted-white period-inspired treadway gracefully lit by an oval skylight oversees your journey back into the home’s 1851 origins as well as the fourth floor. Four well-proportioned bedrooms each with its own fireplace, two study/nurseries and two full baths covered in floor-to-ceiling wainscoting comprise the spacious upper levels.
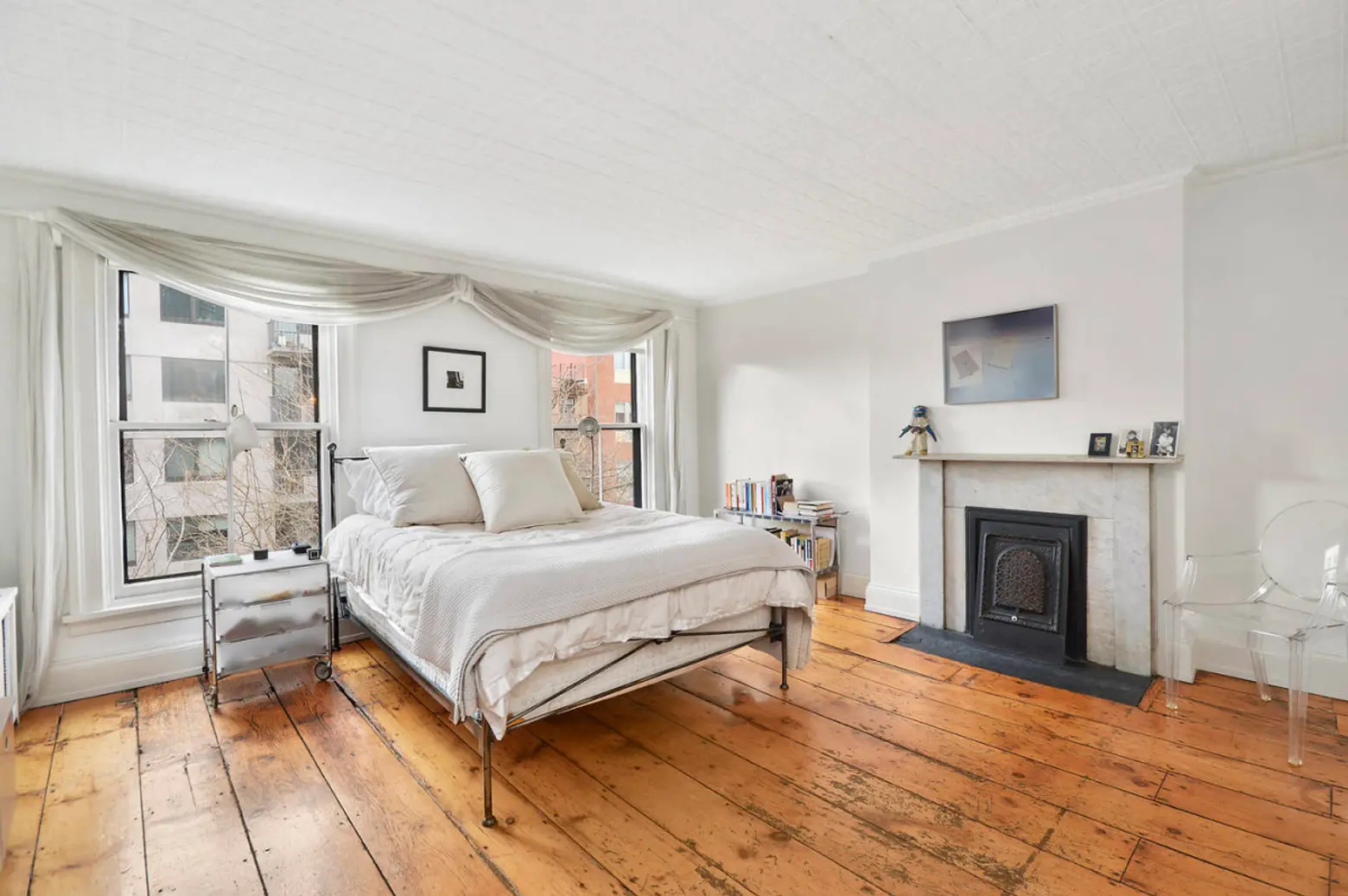
Inside and out, every inch of this home is a delight to be in—even the storage area in the basement is a treat with its lovely brick archways. And the highly desirable Boerum Hill location only adds to its many charms.
[Listing: 300 State Street by Judith Lief of the Corcoran Group]
RELATED:
- Dean/Wolf Architects’ Amazing Brooklyn Townhouse Has an Operable Tetris-Like Facade
- $5.35M Live/Work Loft in Tribeca by Dean/Wolf Architects Is a ‘Triomphe’ of Arches
- PlaceInvaders Invites You to Have Dinner in NYC’s Most Extraordinary Private Homes
Photos courtesy of the Corcoran Group and Dean/Wolf Architects
