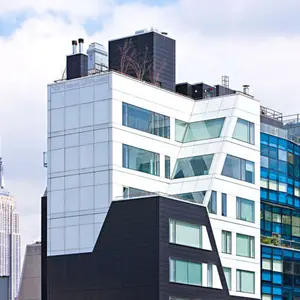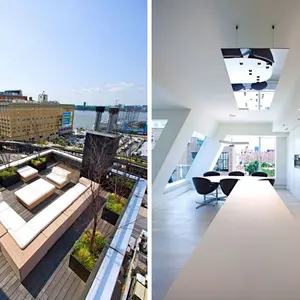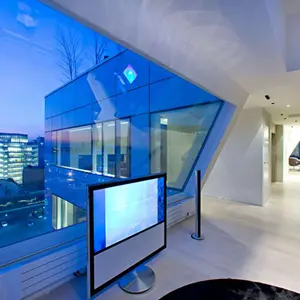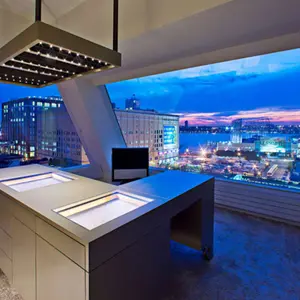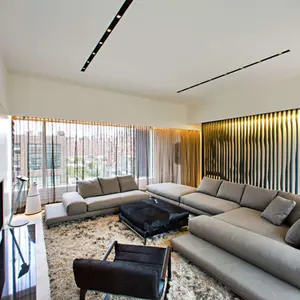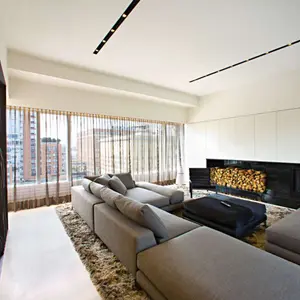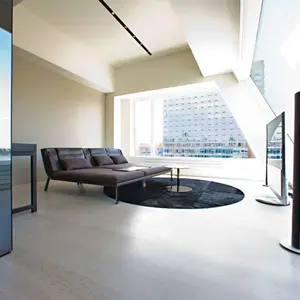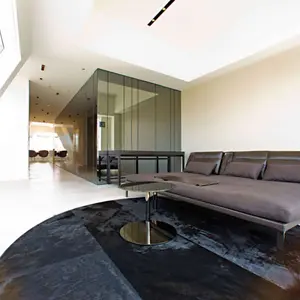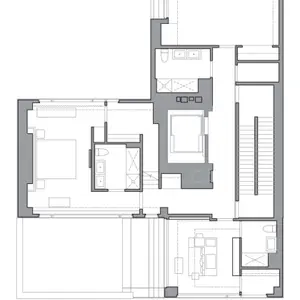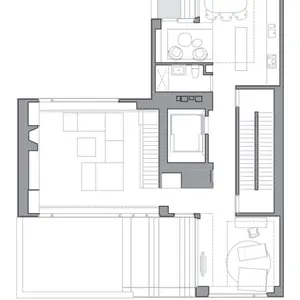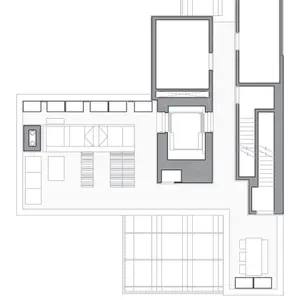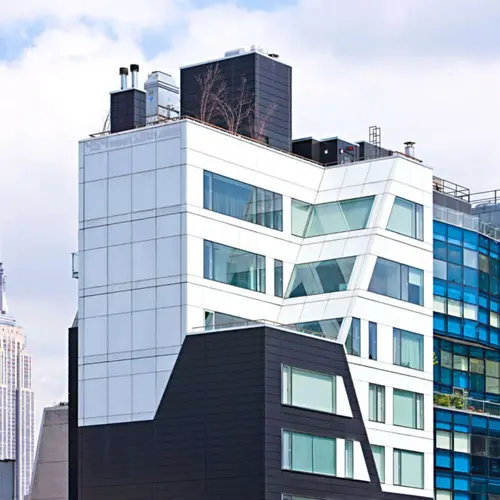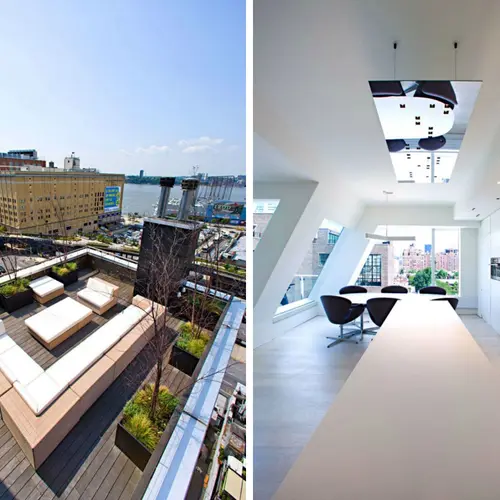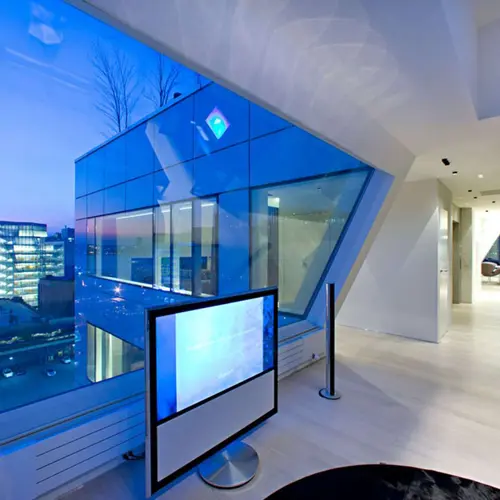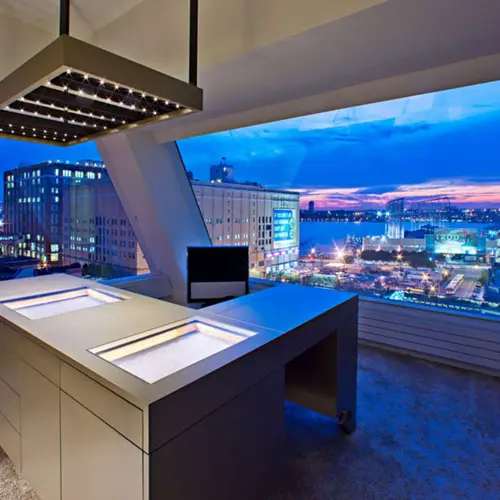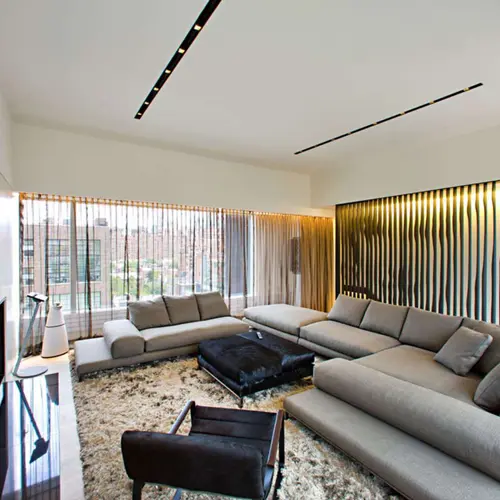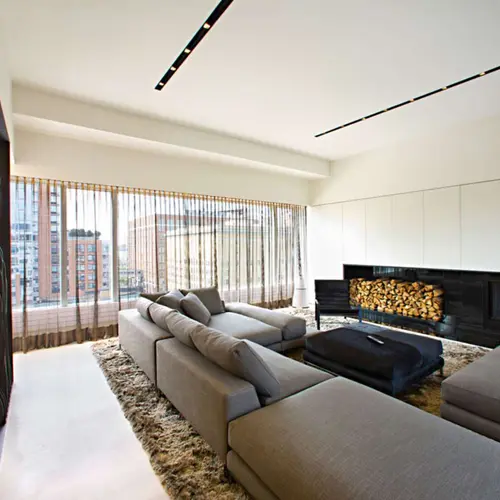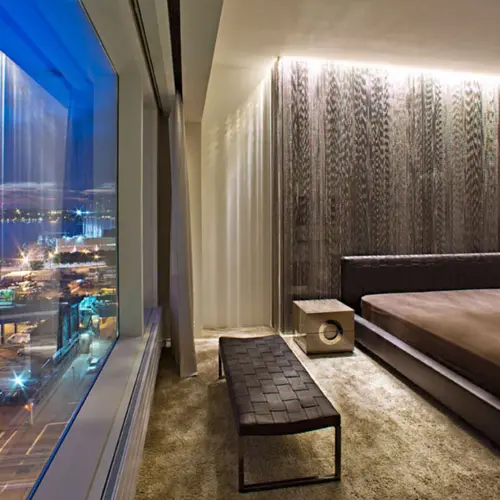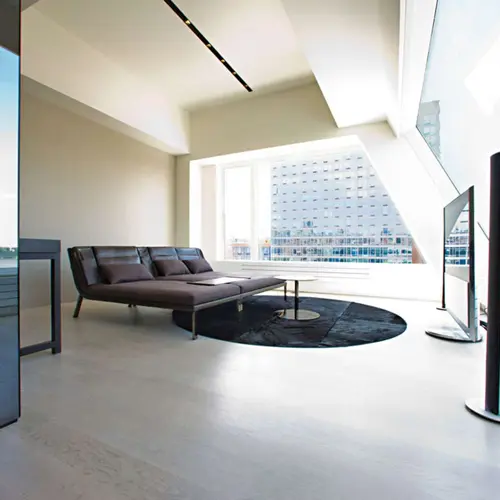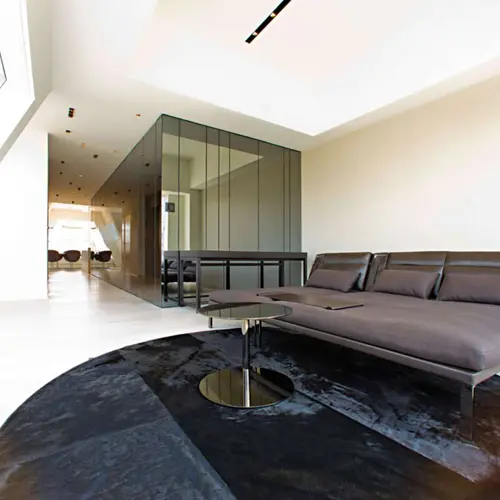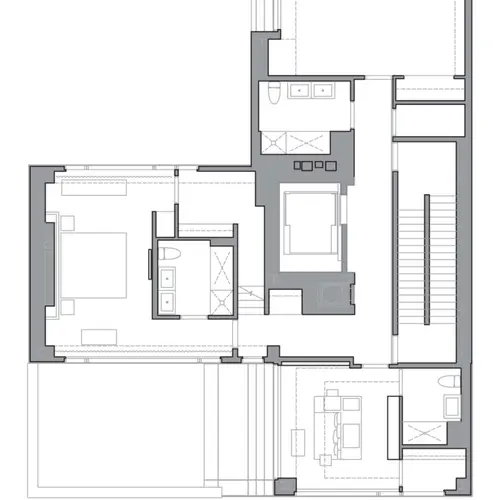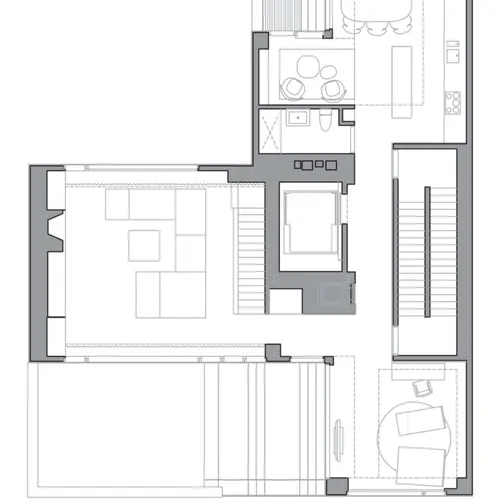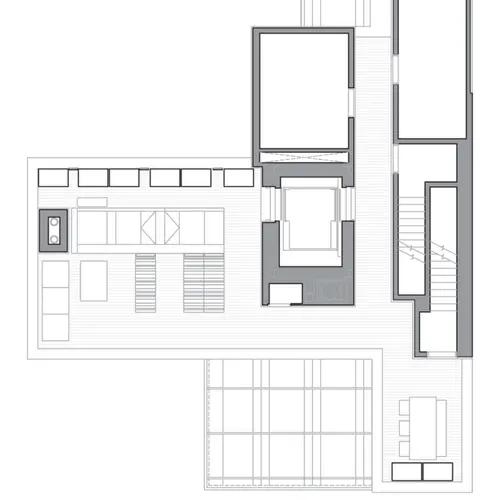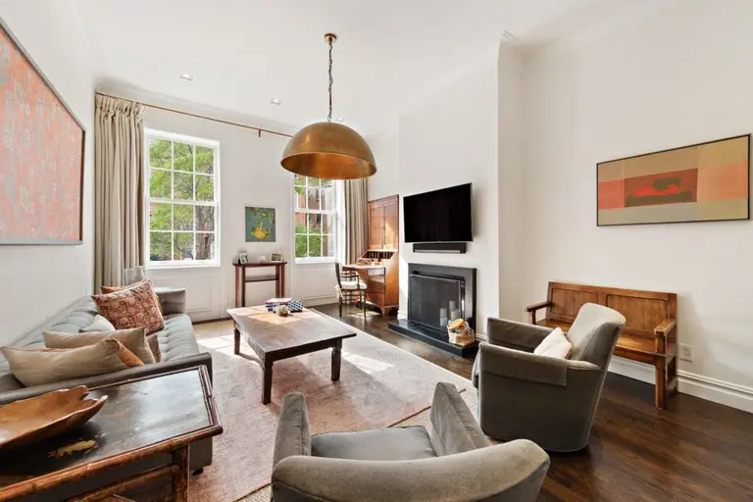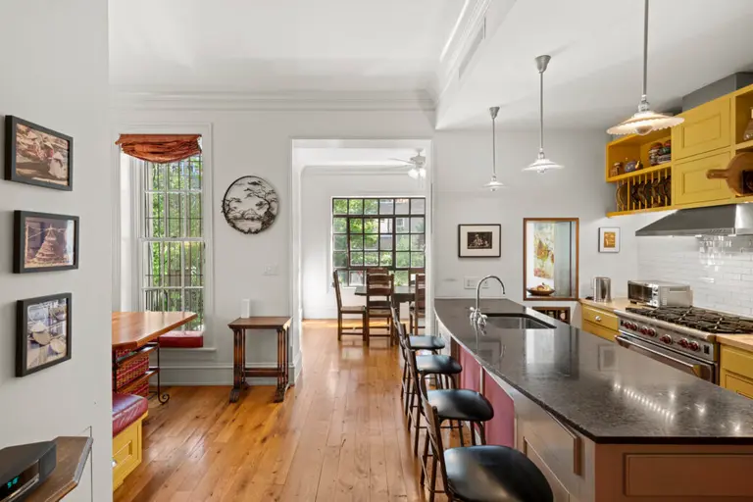Innocad’s Ultra-Modern Chelsea Penthouse Pays Homage to Marilyn Monroe
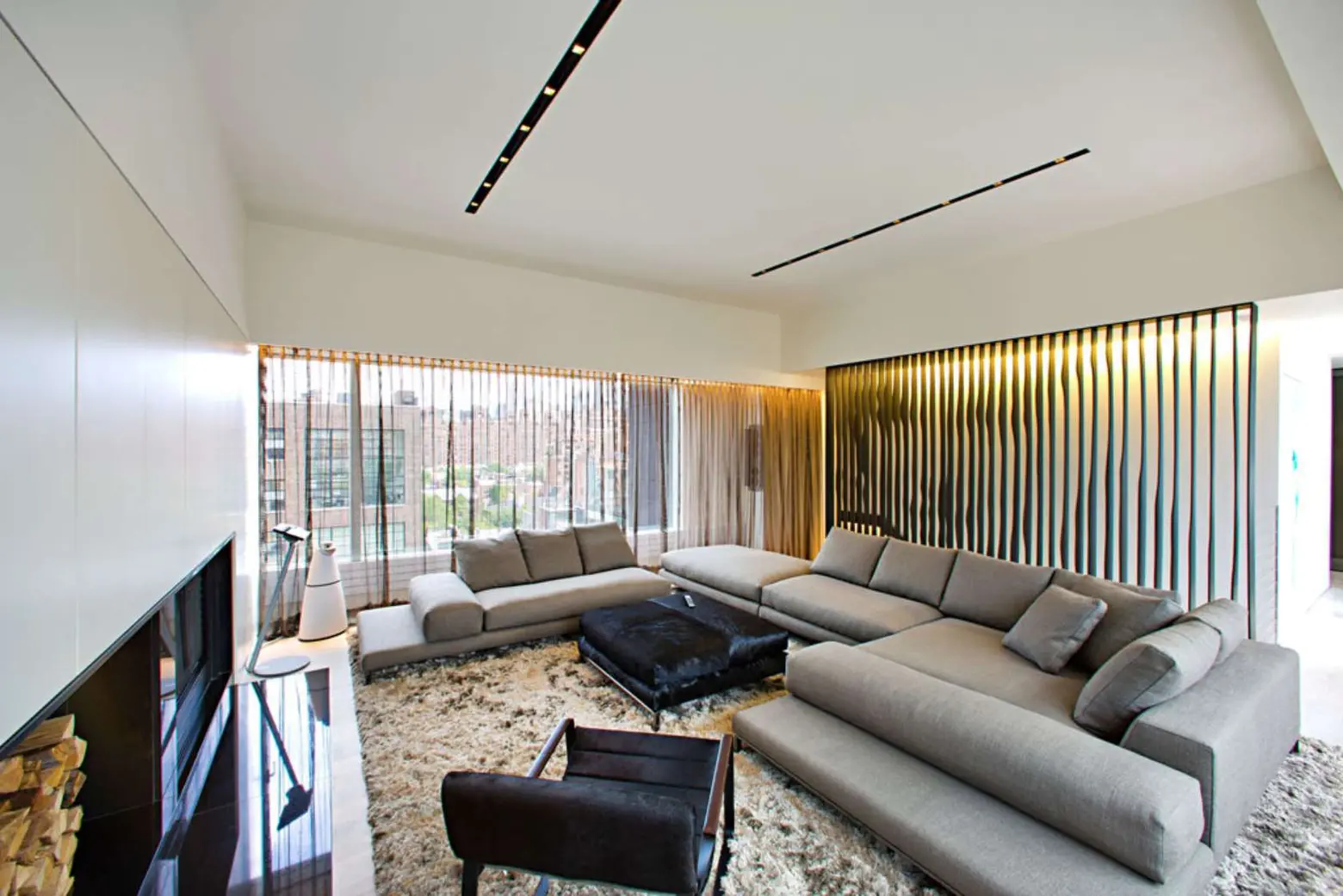
The super-modern, asymmetrical building at 459 West 18th Street undoubtedly makes a statement in the Chelsea streetscape, but all those angles present a very untraditional interior composition. So when designing the penthouse, the architects at Innocad made a conscious decision to embrace the building’s angled individuality, mixing European design and New York lifestyle to create a fresh atmosphere. They also added a very unexpected and subtle art piece that pays homage to Marilyn Monroe (can you spot it?).
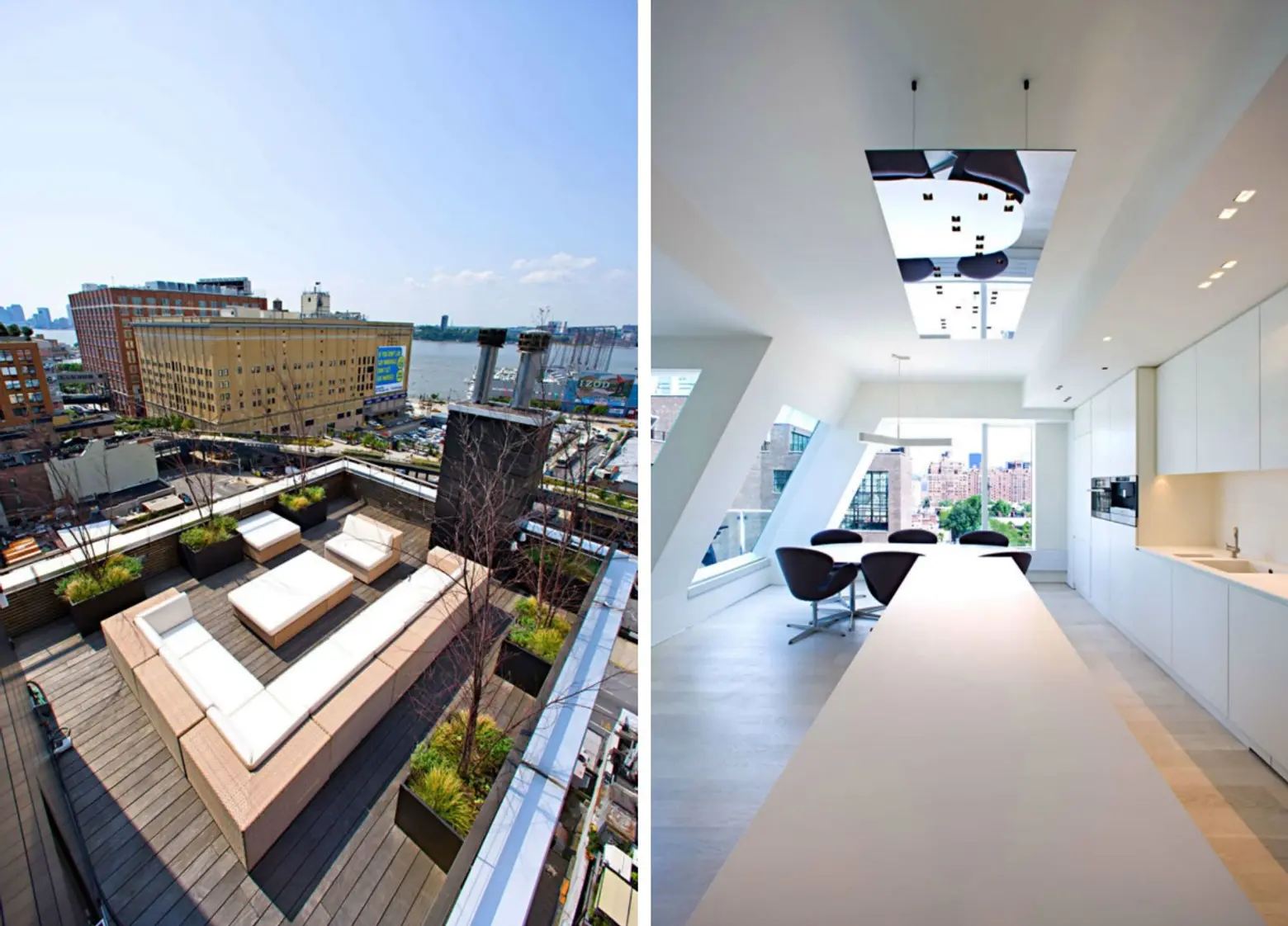
The duplex penthouse also features a private rooftop, where the architects created an intimate seating area that frames the downtown and Hudson River views. In the kitchen, a long and narrow countertop draws one’s eyes to the striking windows. When the counter meets the table it forms the same angle as the surrounding walls.
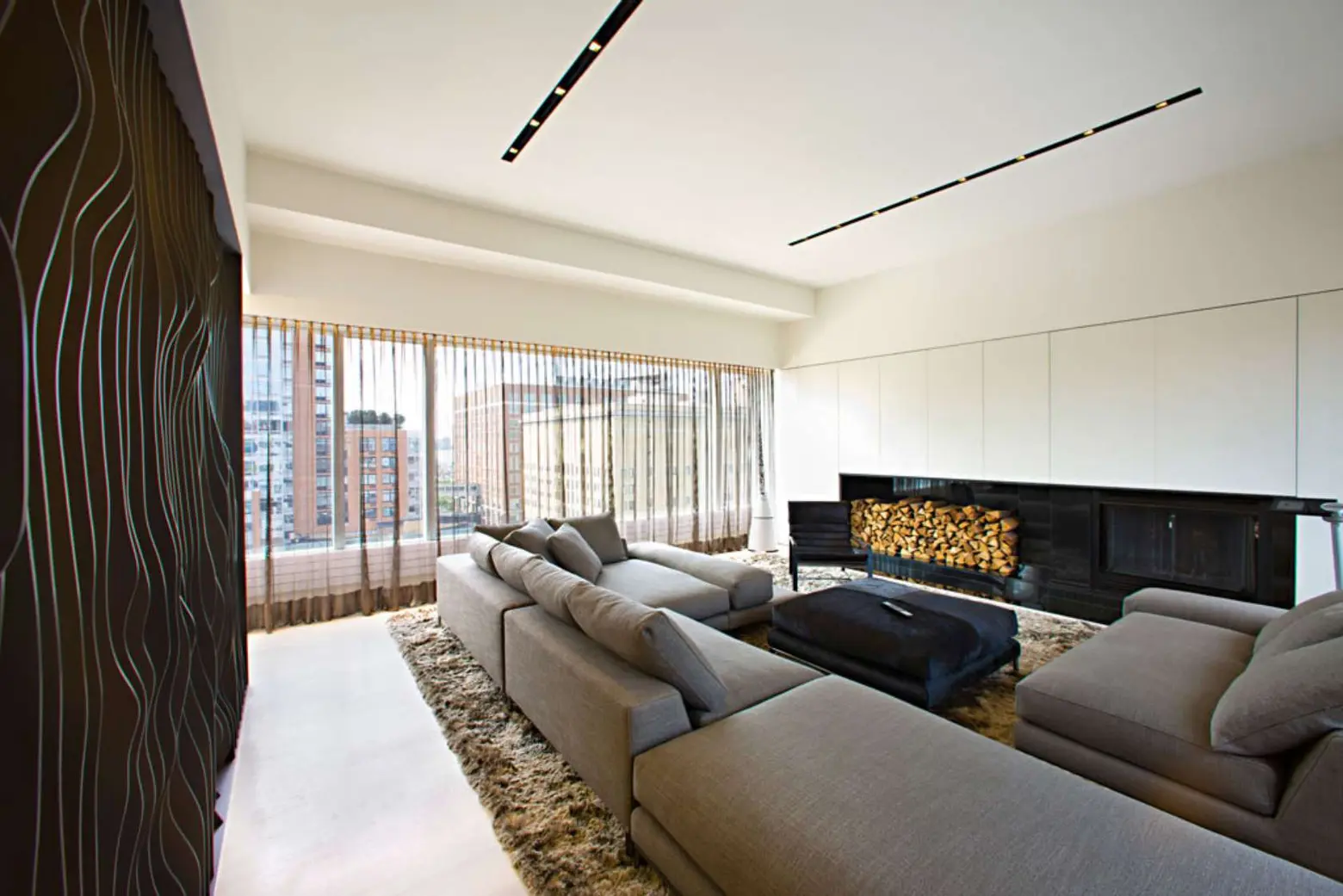
The living room features a black wall relief of Marilyn Monroe. The abstract art piece not only makes this room the heart of the home, but pays homage to New York City.
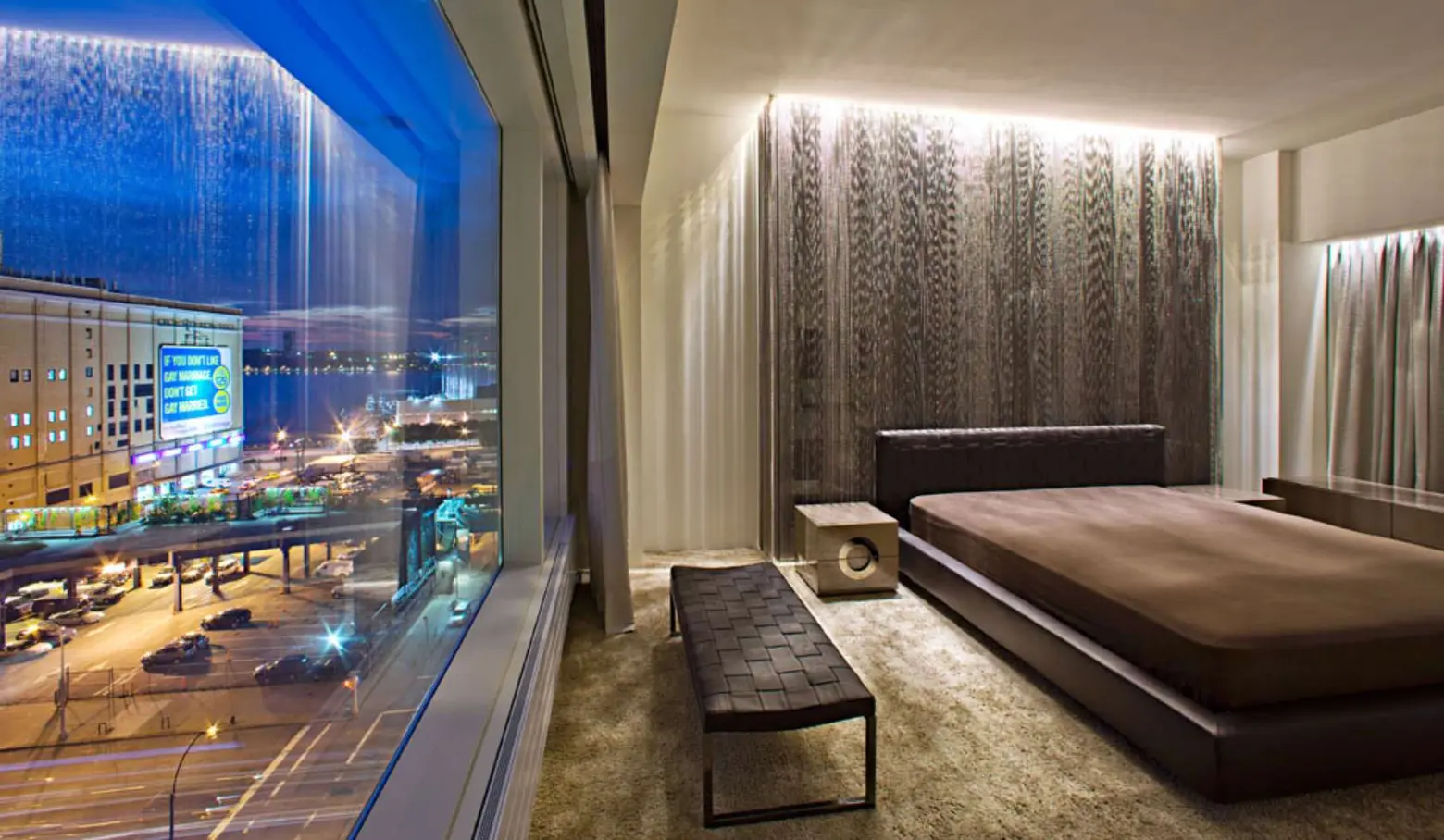
Innocad describes its project: “Materials and choice of colours represent both high quality standards and relaxed urbanity. Each room mirrors an immediate visual reference to the fascinating land- and roofscape of New York City.”
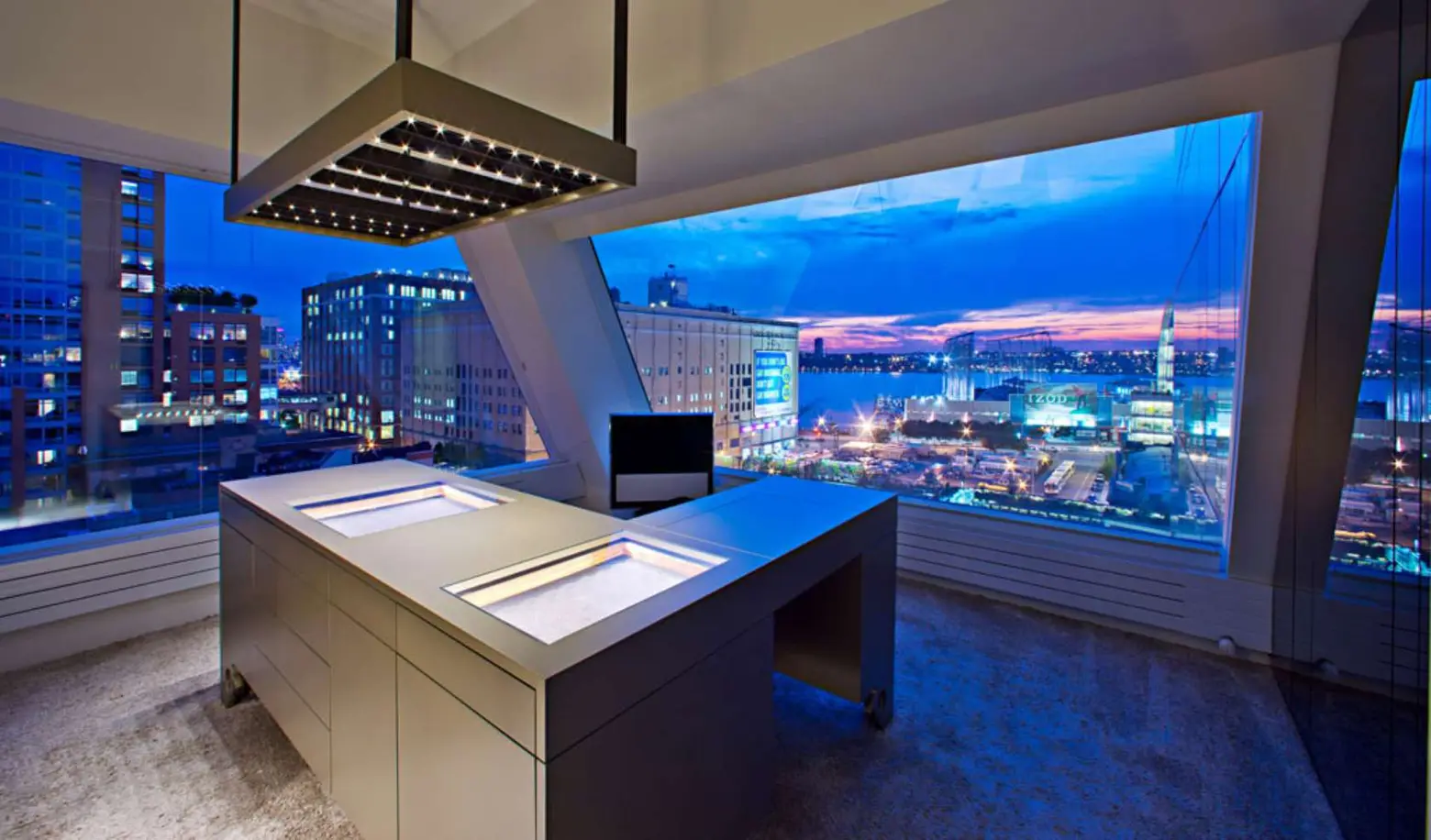
With a creative vision like this, we’re not surprised that Innocad’s Martin Lesjak was named Contract’s 2015 Designer of the Year. You can see more work from the firm here.
Images via Innocad
