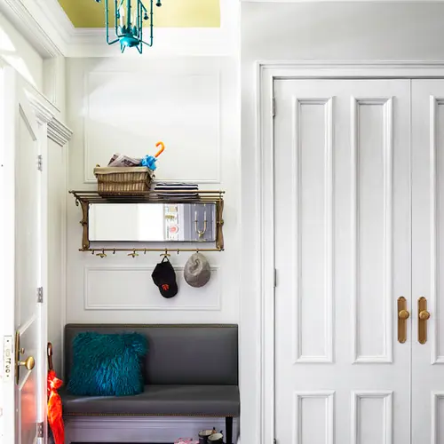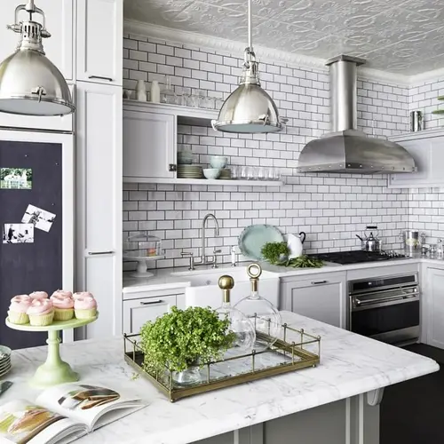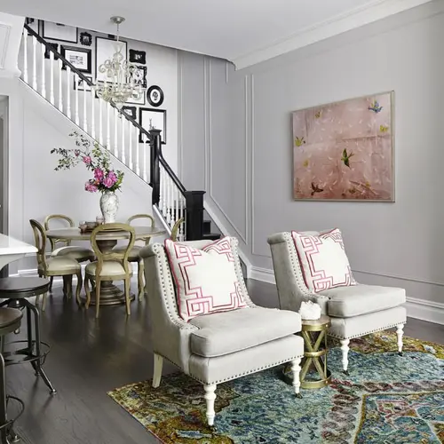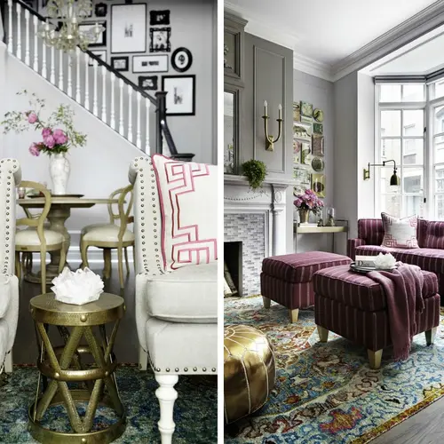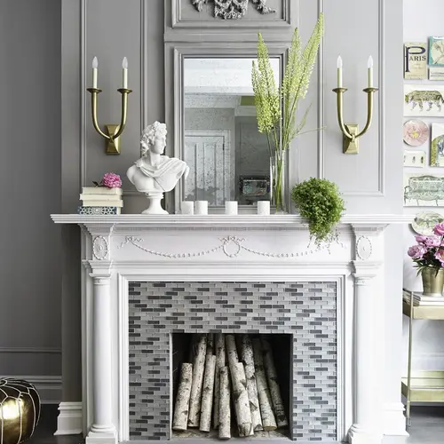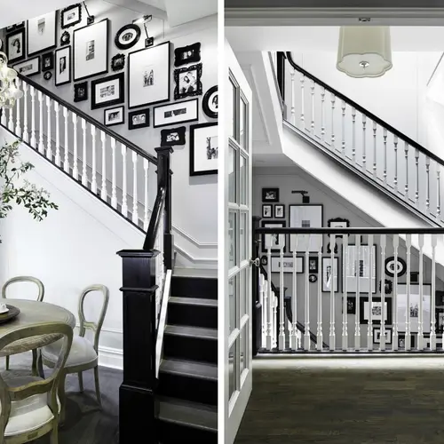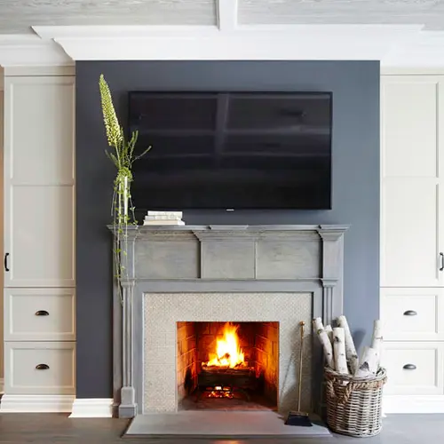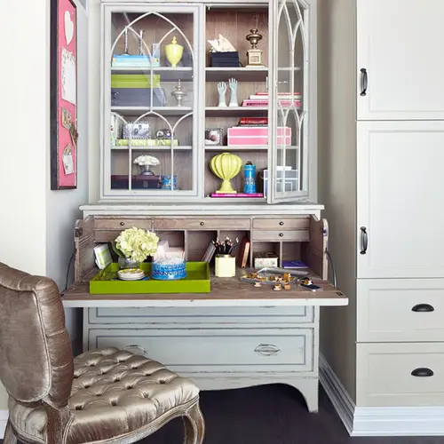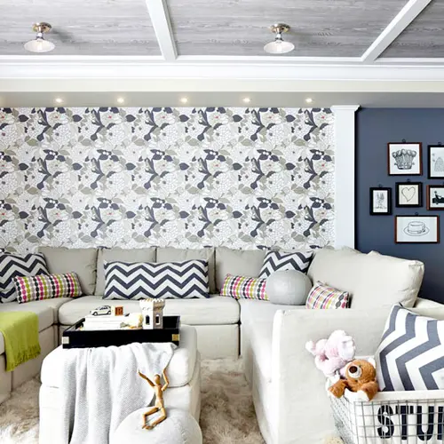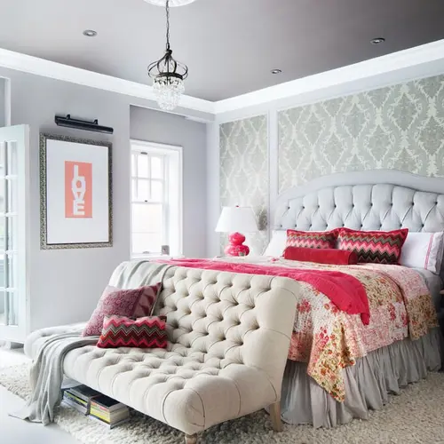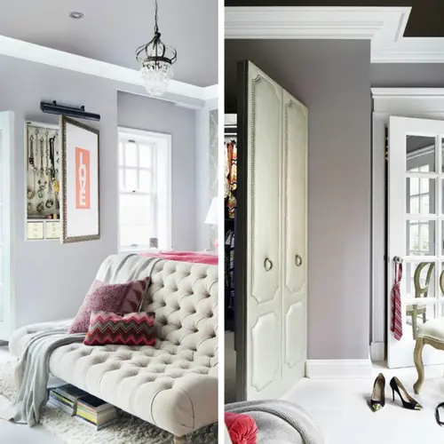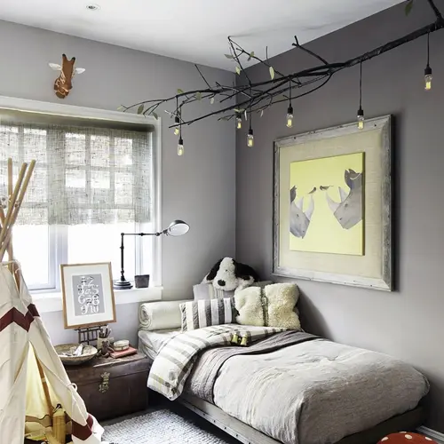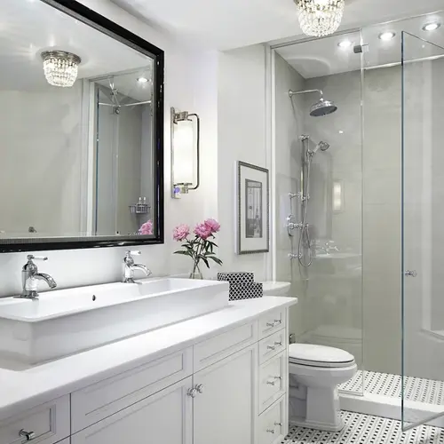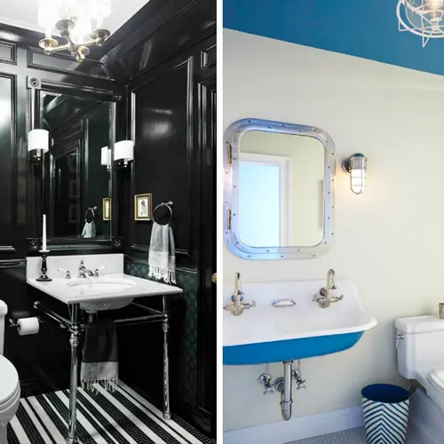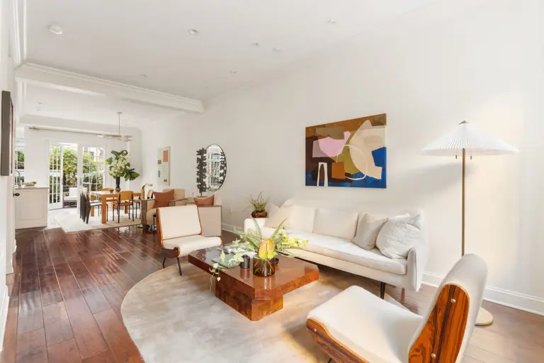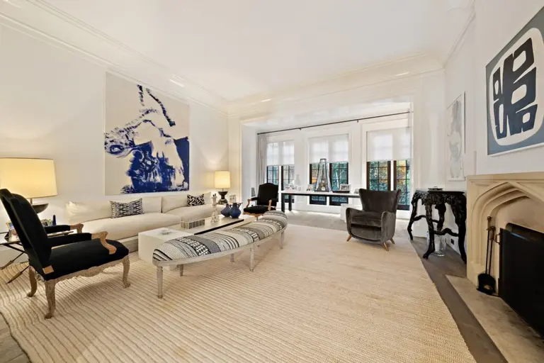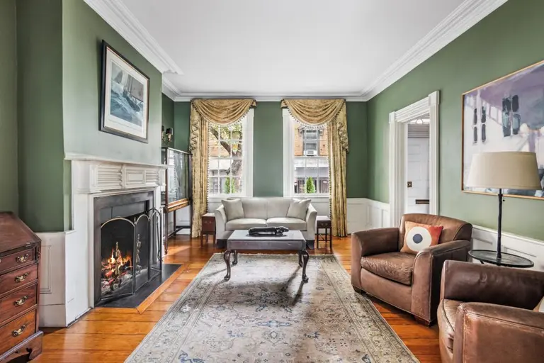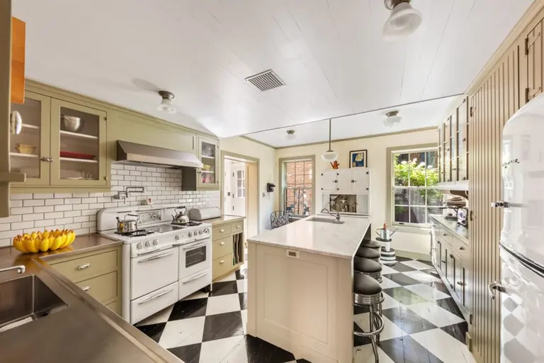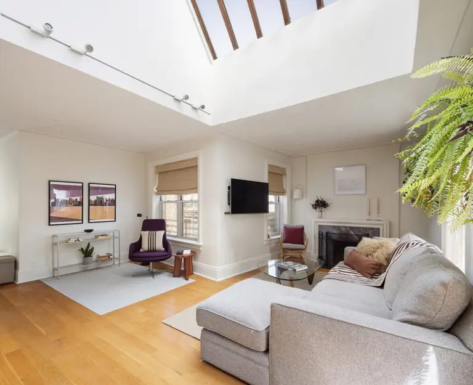Rob Stuart Interiors Infuses Romantic, Turn-of-the-Century Charm into a Modern West Village Townhouse
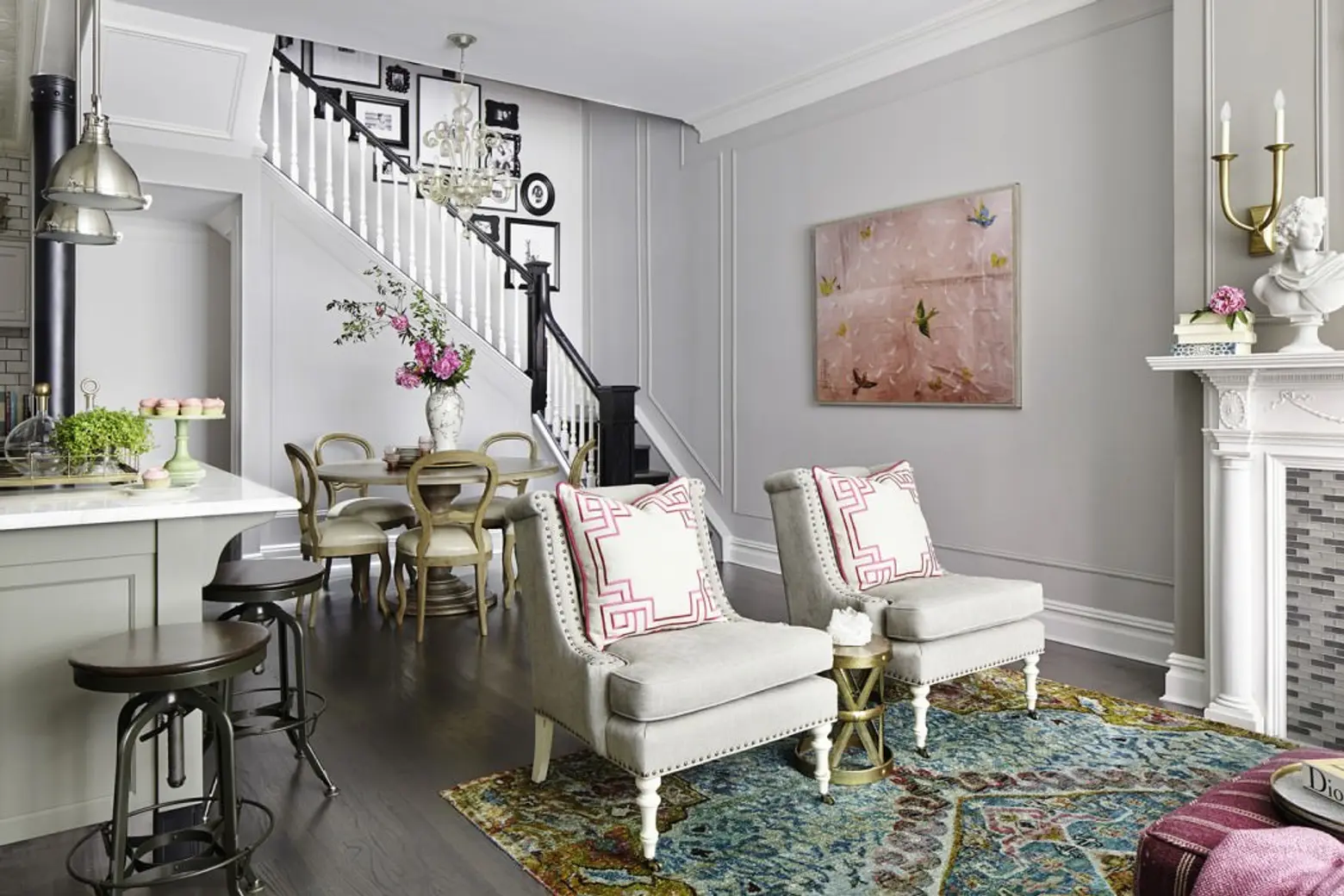
Take one look at this Greenwich Street townhouse and you’ll likely assume it’s a historic West Village brownstone, but, in fact, the stately residence is only a decade old. Rob Stuart Interiors was commissioned by a “fearless family” that wanted a colorful yet calming design “with the detail and nuance of a rarified turn-of-the-century townhouse.” The firm achieved this goal by romantically layering vintage mantles, traditional moldings, patterned wallpapers, and colorful fabrics.
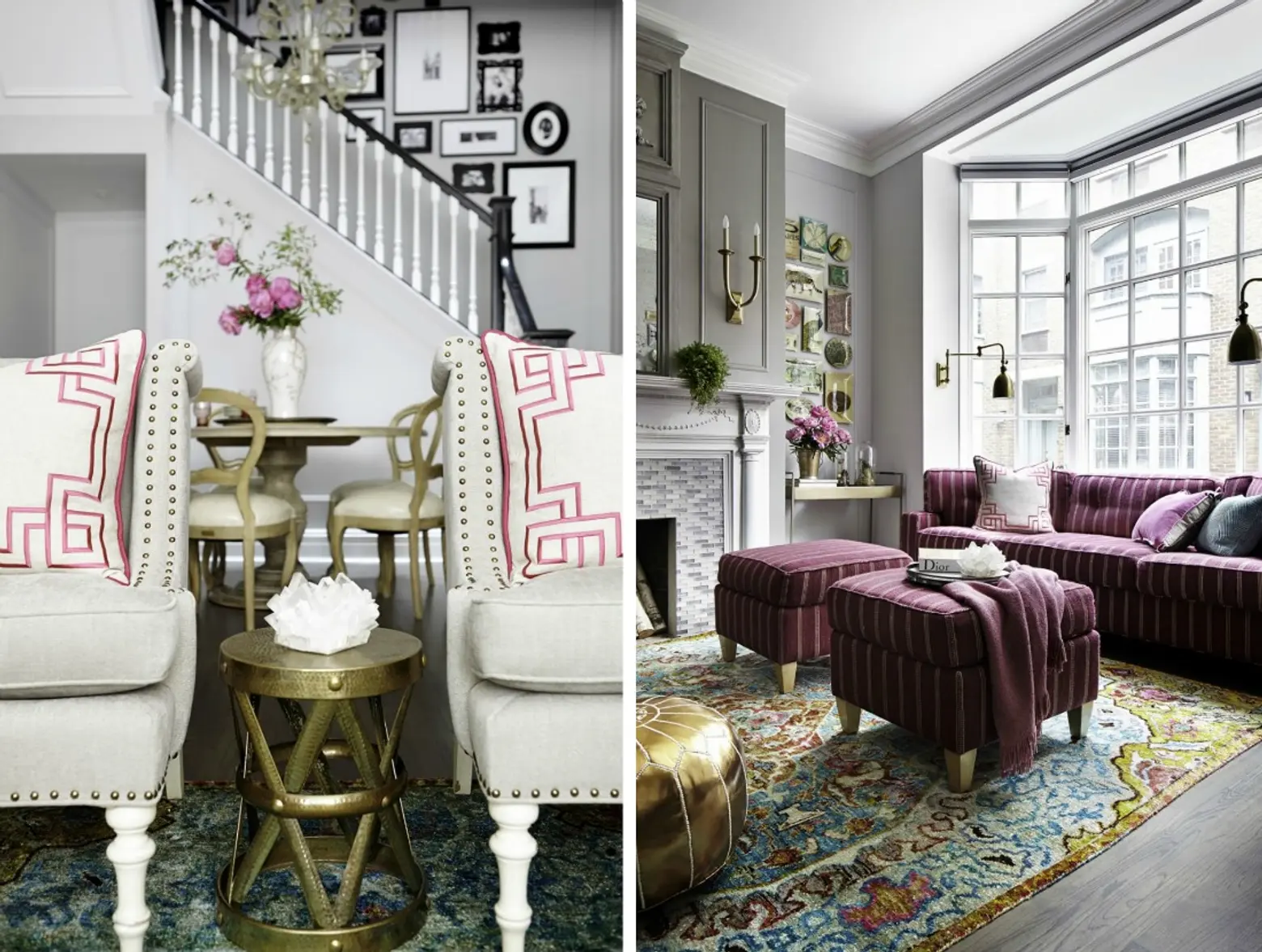
The grey walls of the main living space provide the perfect backdrop for the pops of purple, which Rob Stuart ensures don’t read too feminine. A black-and-white photo collage adds visual interest up the stairs, while a gallery of John Derian plates anchors the cozy living room bay window.
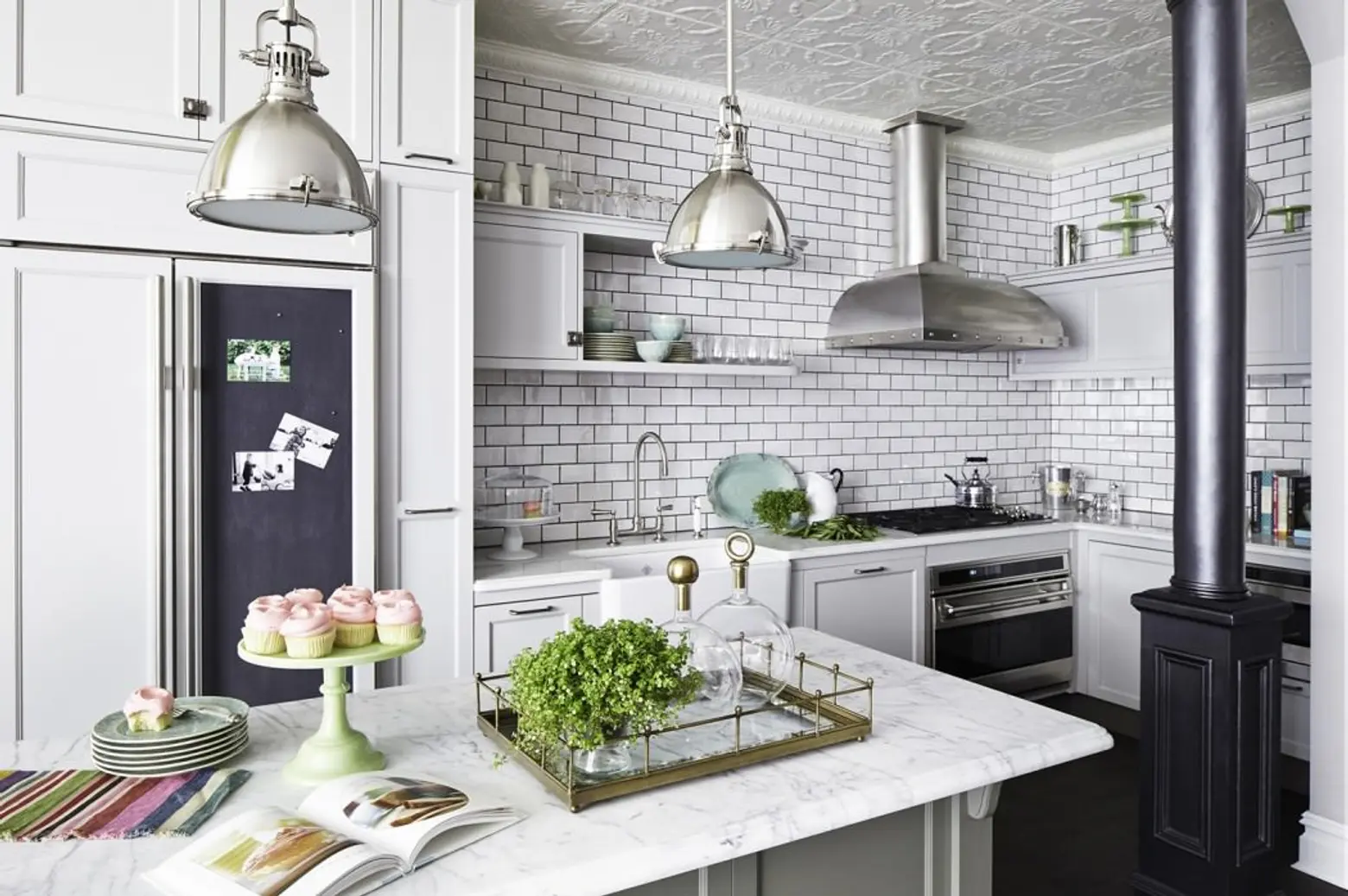
The kitchen has a decidedly industrial feel with its chrome light fixtures, tin ceilings, and white subway tiles with black caulk. The open shelving, untraditional cabinet heights and chalkboard refrigerator door are fun, contemporary additions.
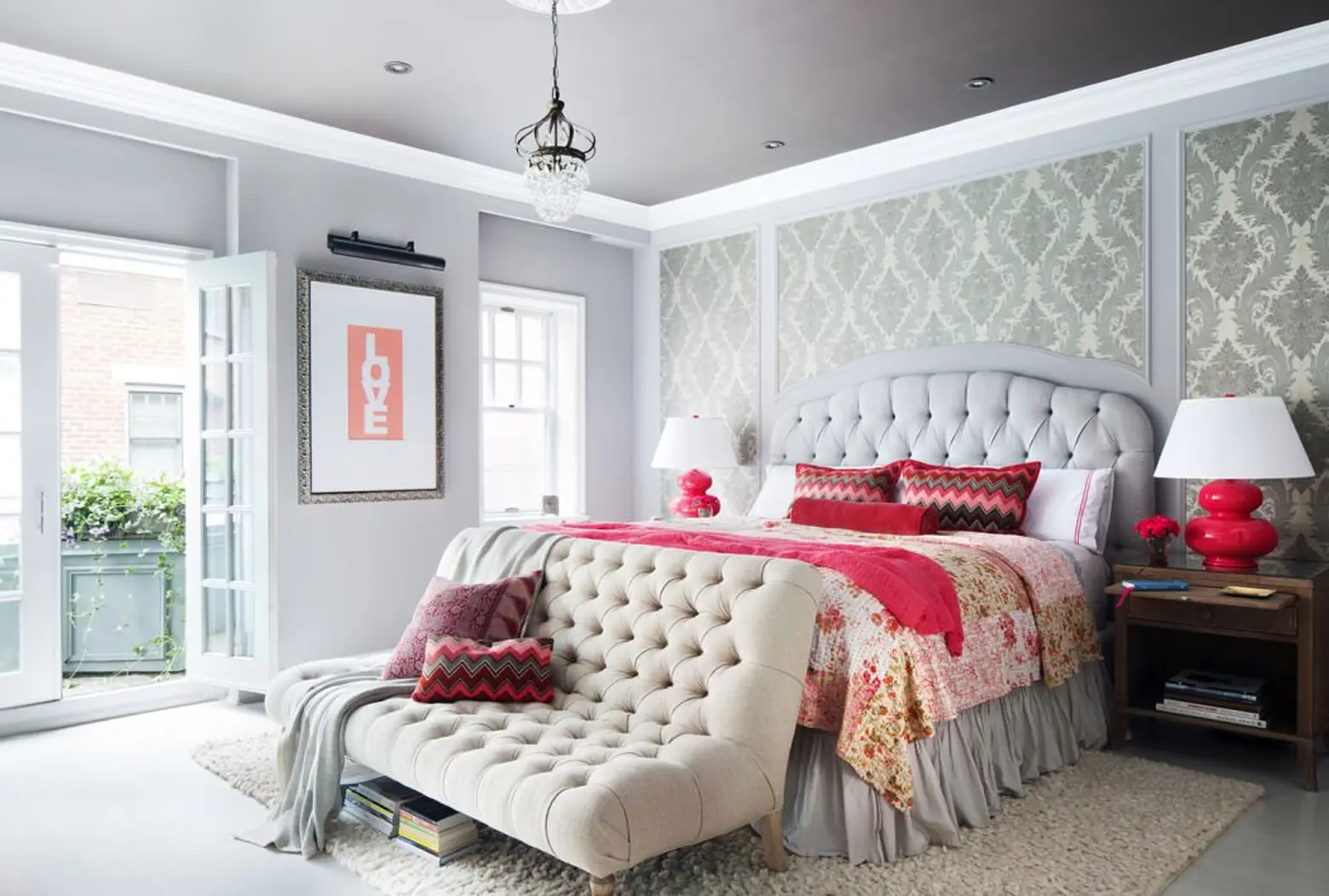
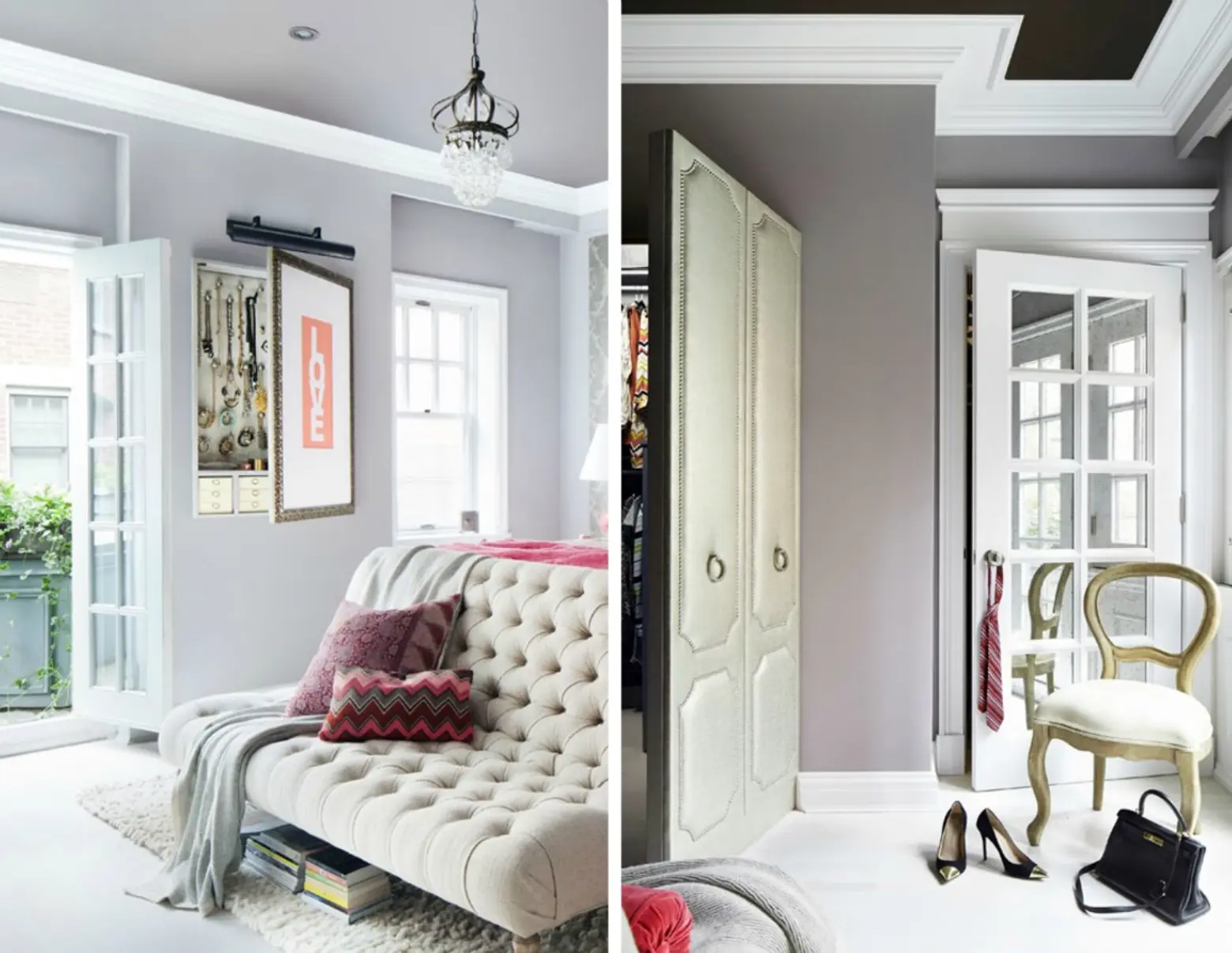
To create a more spacious feel, various walls throughout the home were moved. In the master bedroom the challenge was to create a good deal of closet space without visually compromising the size of the room. The closet is split into three sections; the largest center walk-in is concealed behind padded screens and the other two are camouflaged behind antique mirrored French doors. Additionally, the shoe closet lives behind a full-length mirror, and the “Love Art” piece is a clever disguise for jewelry storage.
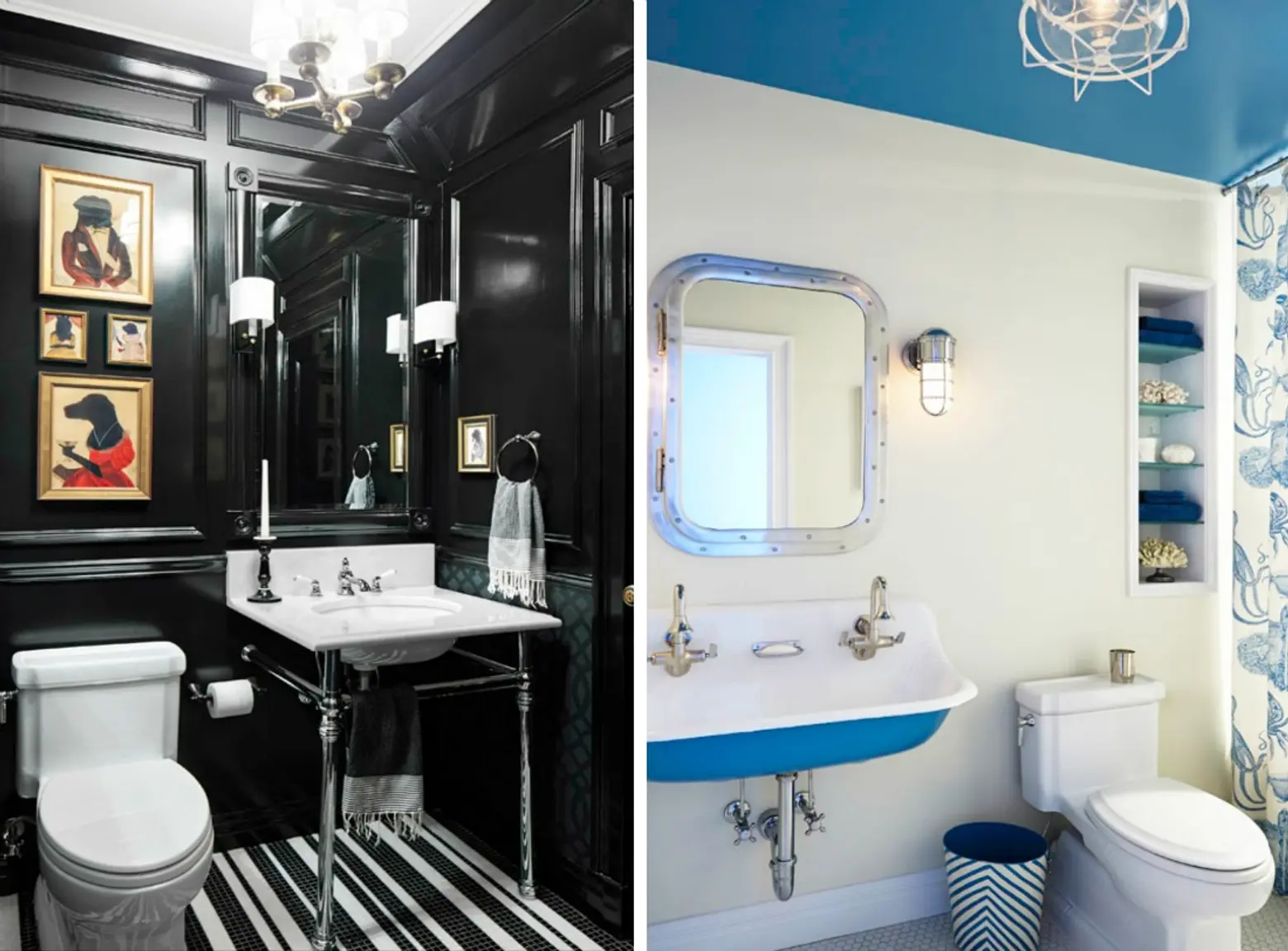
The master bath is of a classic design, while the guest bath is “a glossy tribute to old New York society,” and the kids’ bath has a fun, nautical theme.
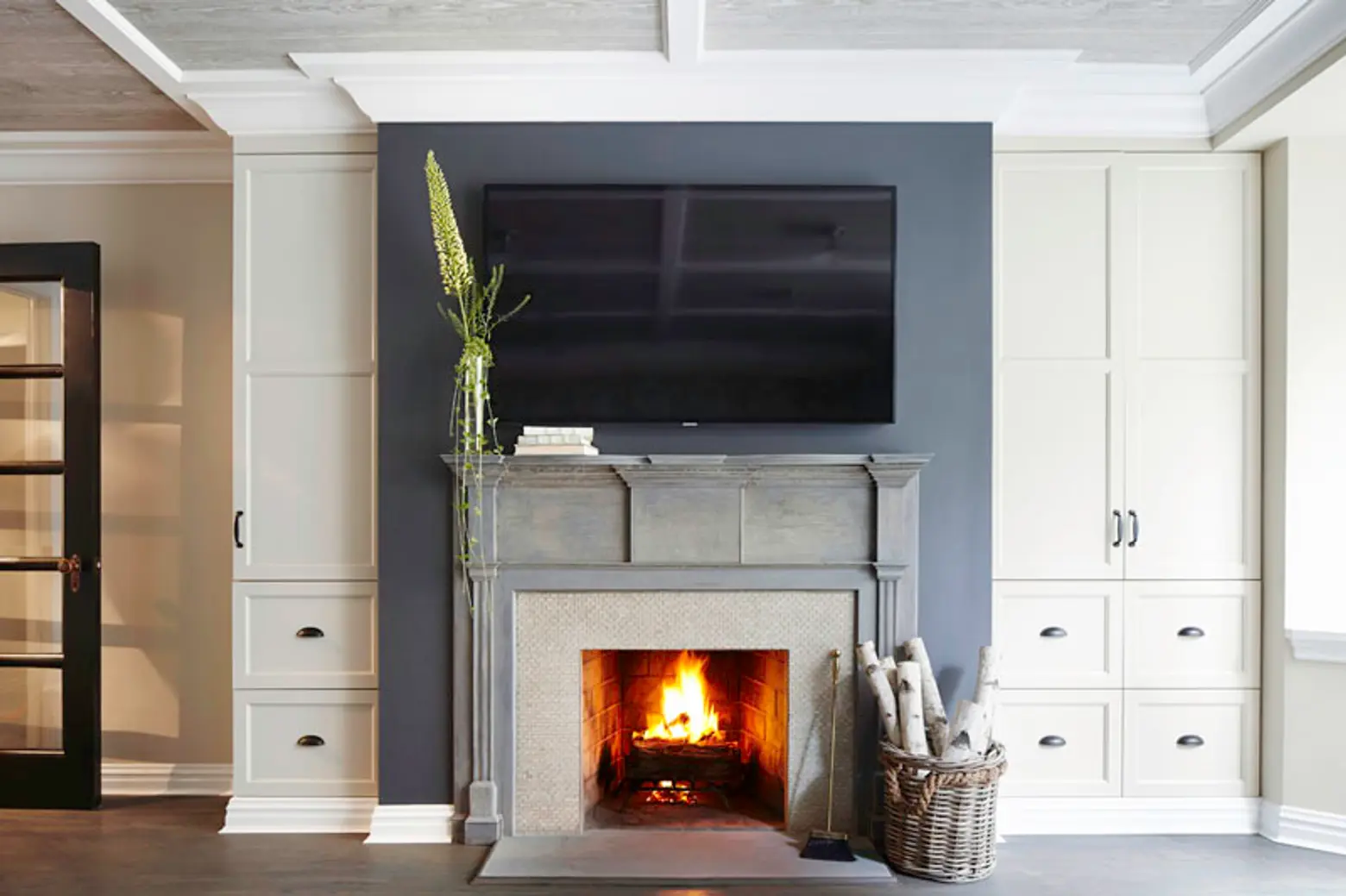
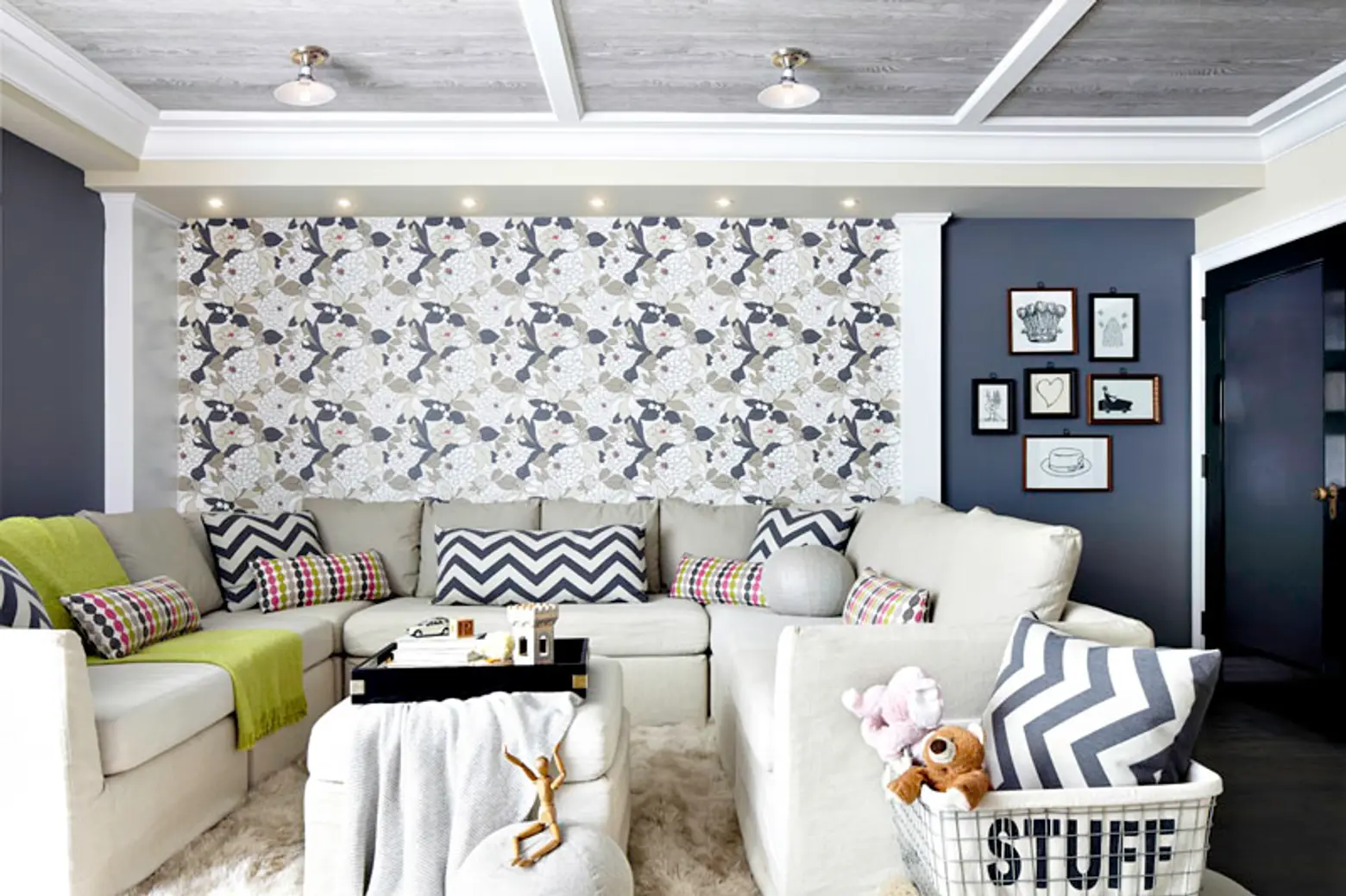
Last but not least, the basement was transformed into a cozy family room, complete with coffered woodgrain ceilings, an antique mantle, a glamorous desk nook, a fluffy carpet and playful fabrics.
See more work from Rob Stuart Interiors here.
Photos via Donna Dotan for Rob Stuart Interiors
