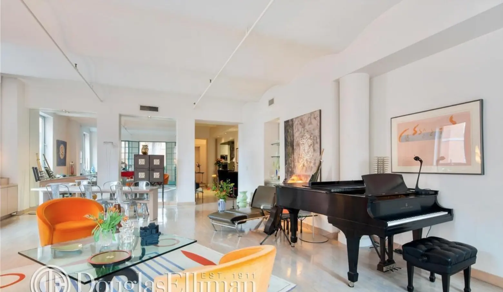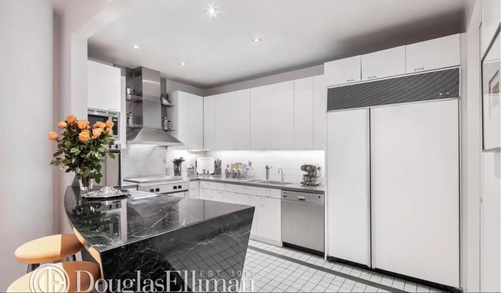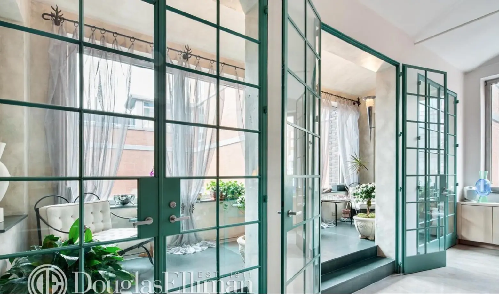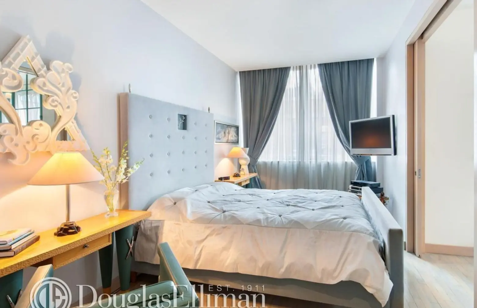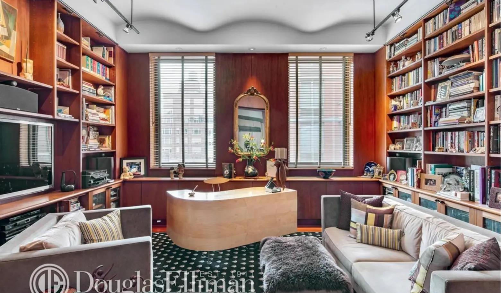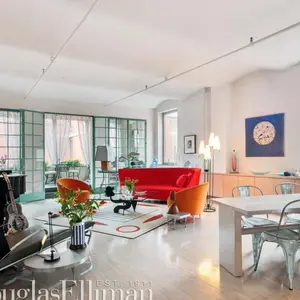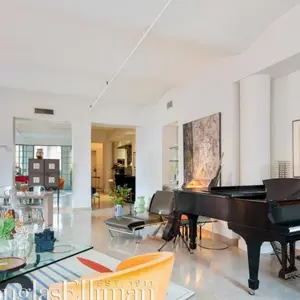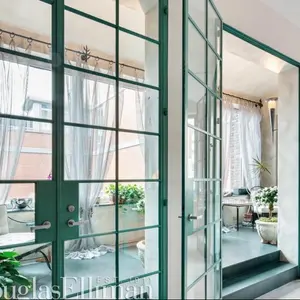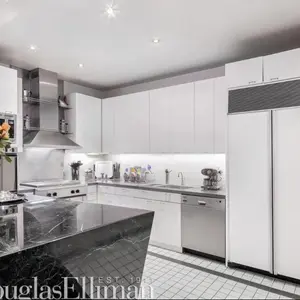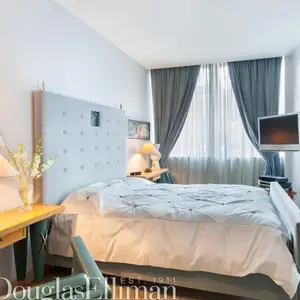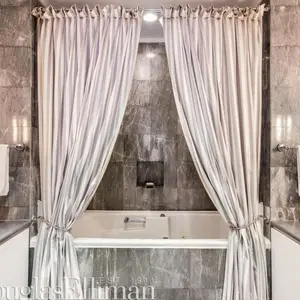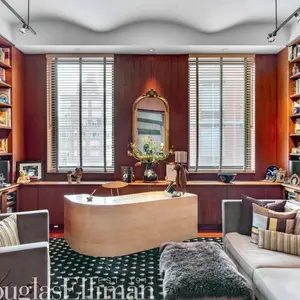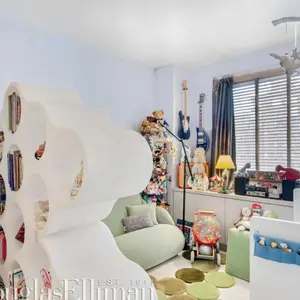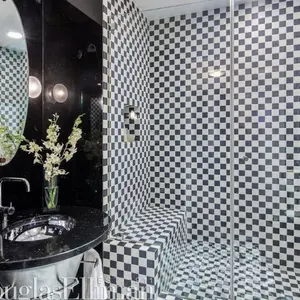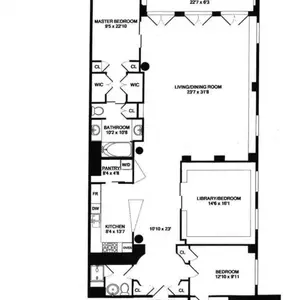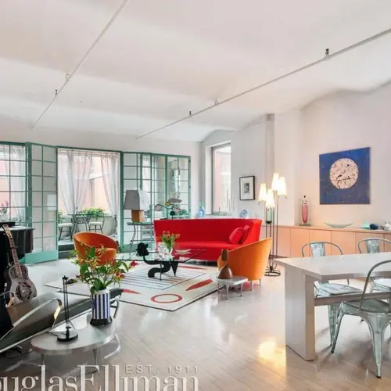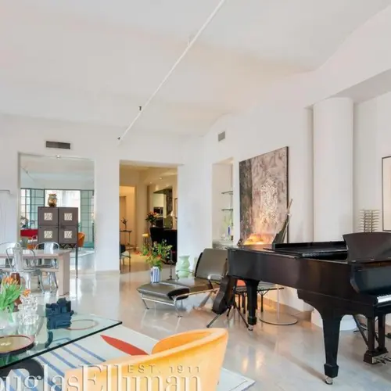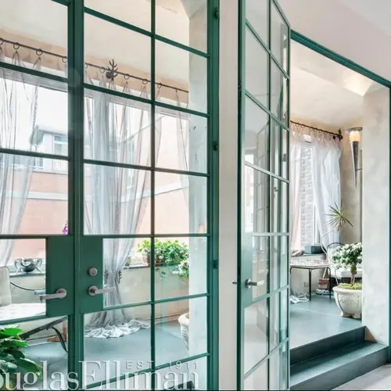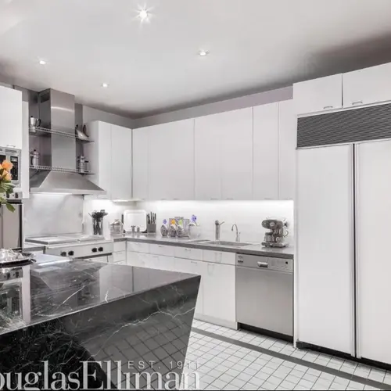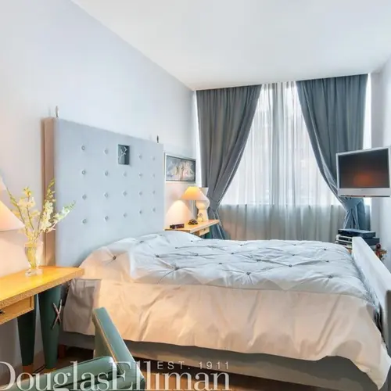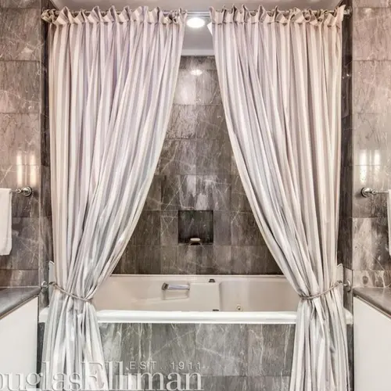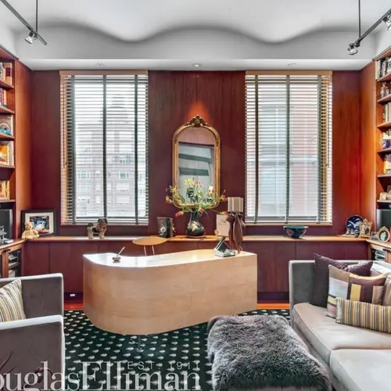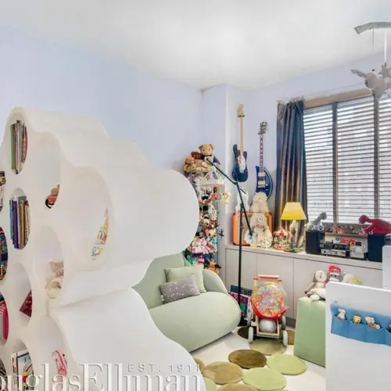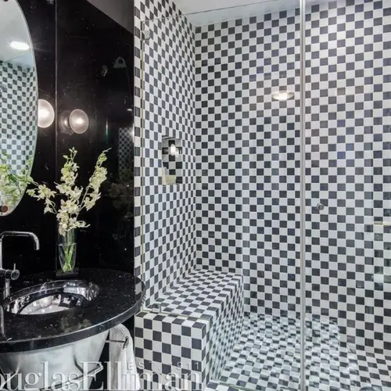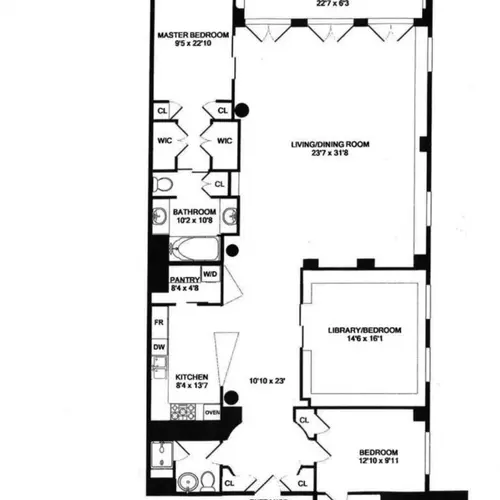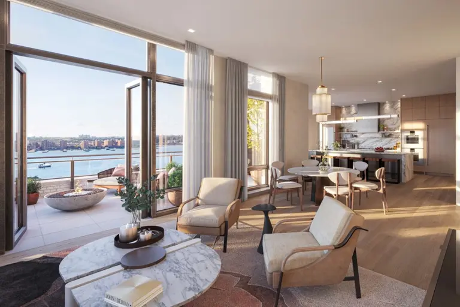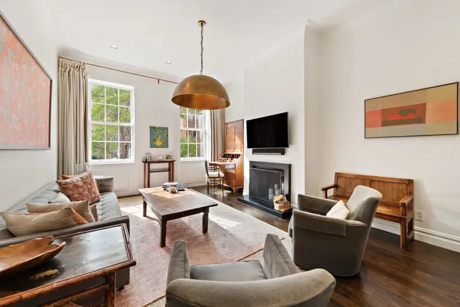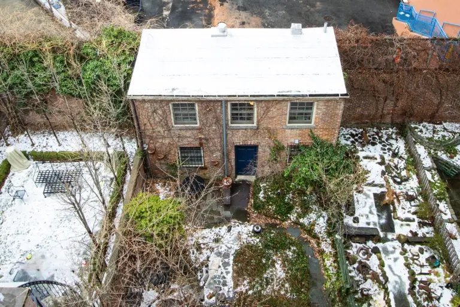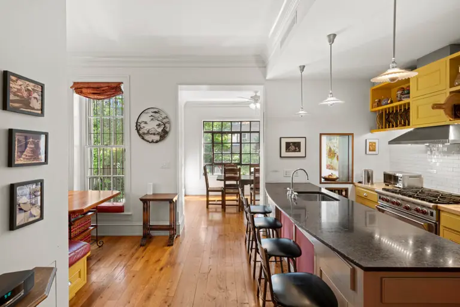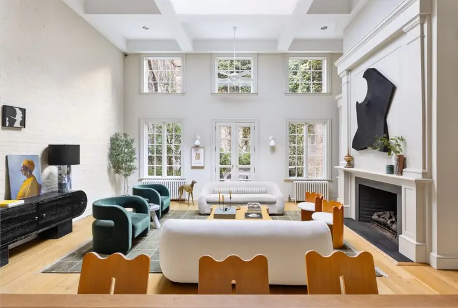$4M Loft in Renowned Hellmuth Building Has Graced the Pages of Architectural Digest
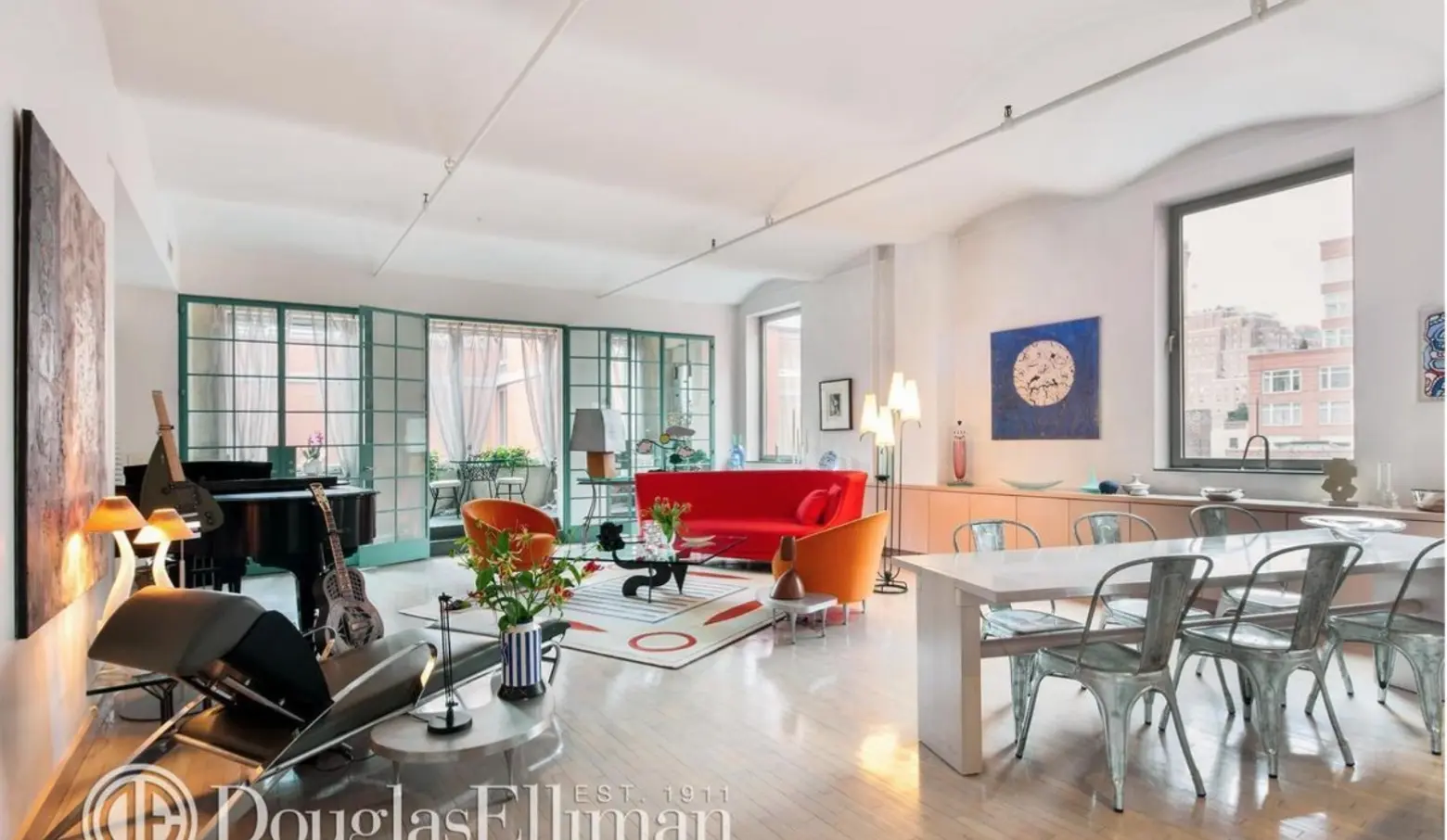
It seems fitting that a turn-of-the-century factory building built by and named after a manufacturer of printer’s ink would one day house an apartment featured in one of the premier design publications in the world. Why, it’s entirely possible that one of Charles Hellmuth’s inks may have even been used to print the very first issues of Architectural Digest, which first debuted in 1920. In any event, we know for sure the two subsequently became intertwined when this striking 2,400-square-foot-home located in the renowned Hellmuth Building graced the pages of the popular magazine.
With 11-foot barrel vaulted ceilings, oversized turn-and-tilt windows, large structural columns, and maple hardwood floors, it’s easy to see why this pre-war loft at 154 West 18th Street in Chelsea would garner such attention. Every room is a gorgeous example of stunning architectural and decorating detail.
The modern, open kitchen has ample cabinetry and counter space, and features a side-by-side SubZero, two Gagganeau ovens, a gas Gagganeau cooktop, Best range hood, and Miele dishwasher and microwave. While the white and gray-tone palette lends a utilitarian air to the space, an exquisite curved marble eating bar lends a dynamic and organic element.
The expansive (23-foot x 31-foot!) living/dining room, with both south and west exposures, provides the perfect venue for entertaining friends and family. Even more impressive is the wall of steel-frame-and-true-divided-light doors that opens to a distinctive, elevated European-style sunroom that is stunning in its simplicity. In a home filled with delicate beauty, this treasure of a room is quite possibly the heart.
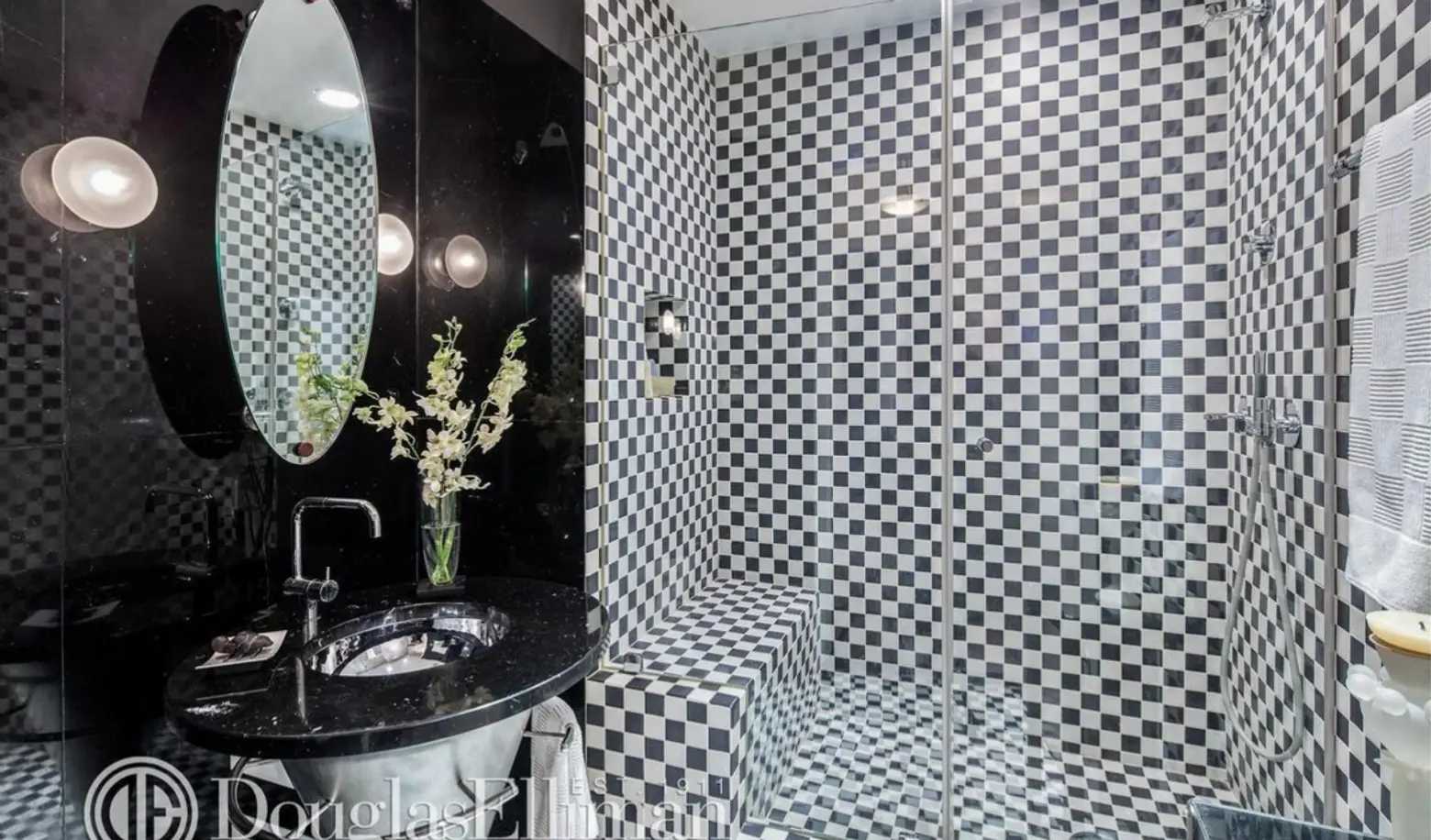
The serene, spacious master bedroom has generous customized walk-in closets and a grey marble en-suite bath, with two sinks, a floor to ceiling linen closet, and a Jacuzzi tub/shower. The cherry wood-lined library has floor-to-ceiling shelving and cabinets and easily converts to a second bedroom. The third bedroom has built-in cabinetry in keeping with the rest of the loft. Even the second full bath is a delight with its black-and-white-checkerboard-pattern tiled stall shower.
As lovely as this $4M home is on the inside, a stroll outdoors reveals a location that many consider to be second to none, with Madison Square Park, Union Square, the High Line, Chelsea Market, Chelsea Cove, The New Whitney Museum, Chelsea Piers, and the Meatpacking District all close at hand.
[Listing: 154 West 18th Street, 6C by Caryl Berenato of Douglas Elliman]
[via CityRealty]
Photos courtesy of Douglas Elliman
