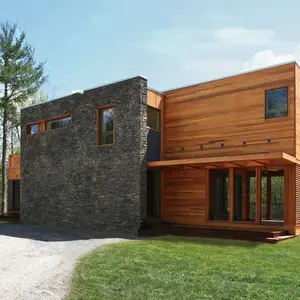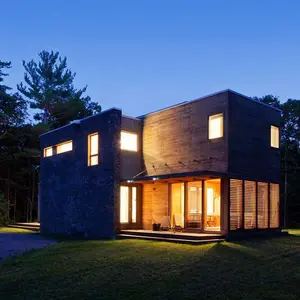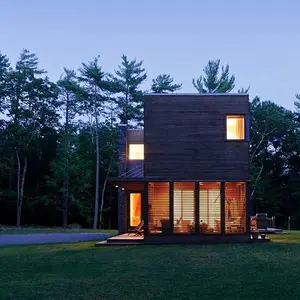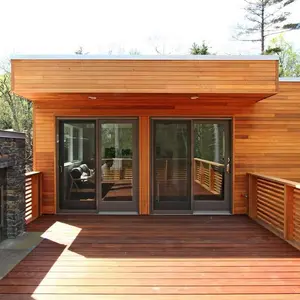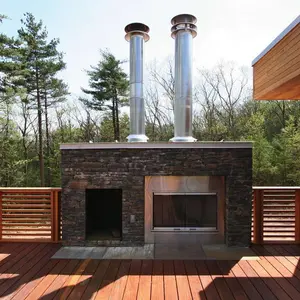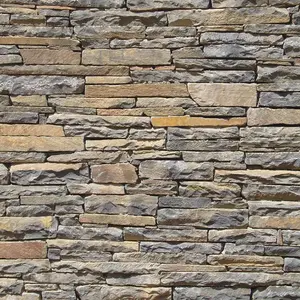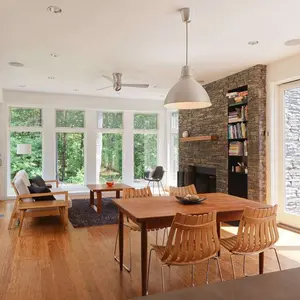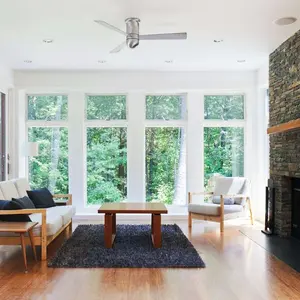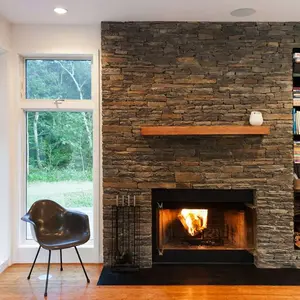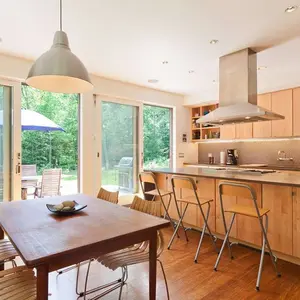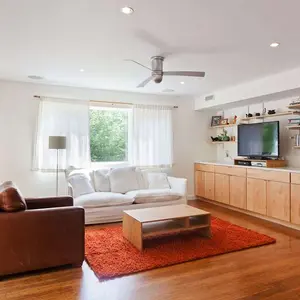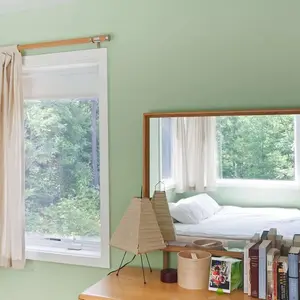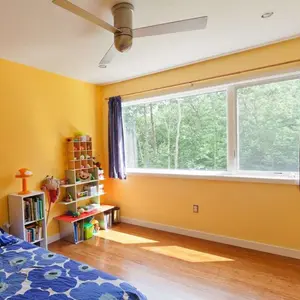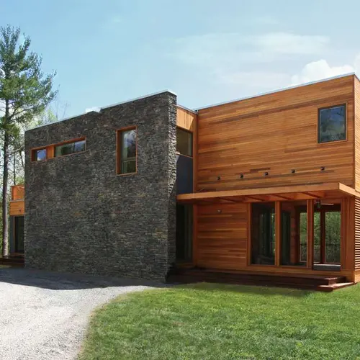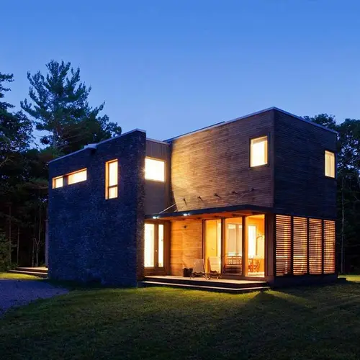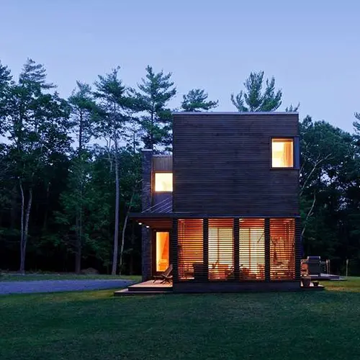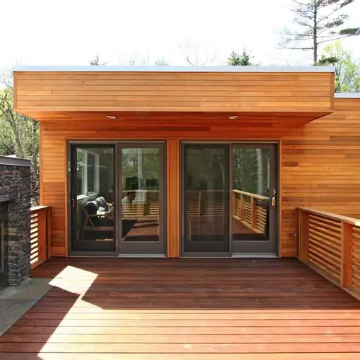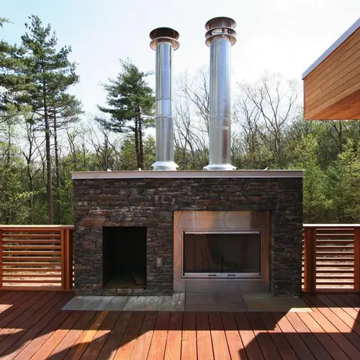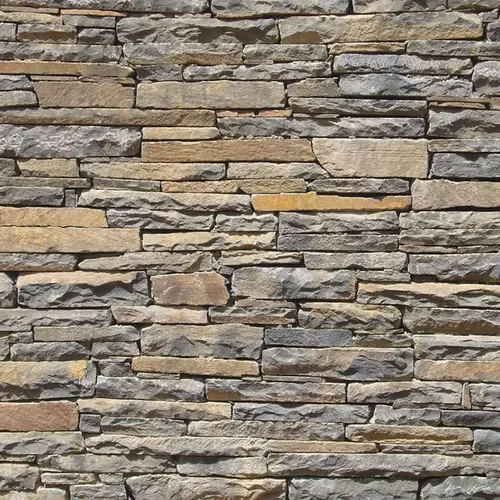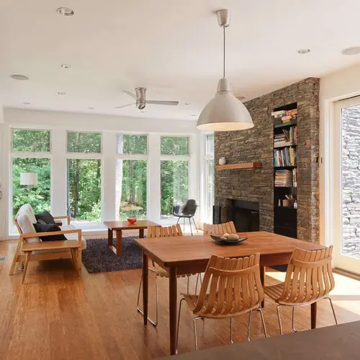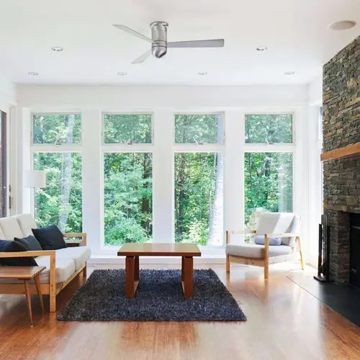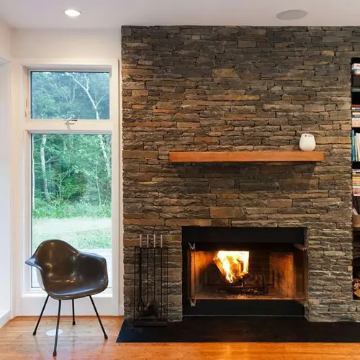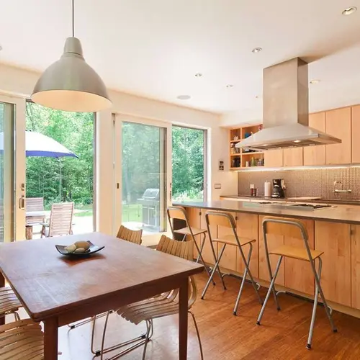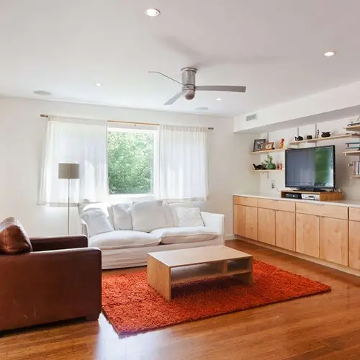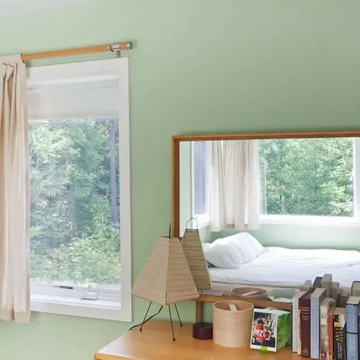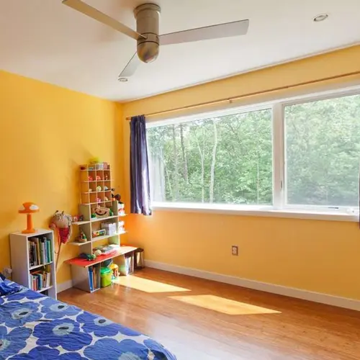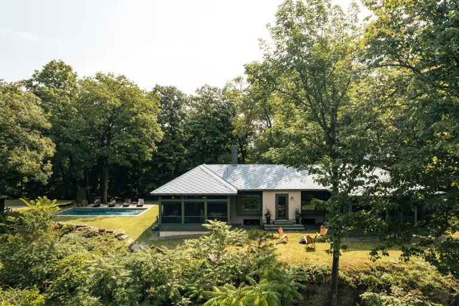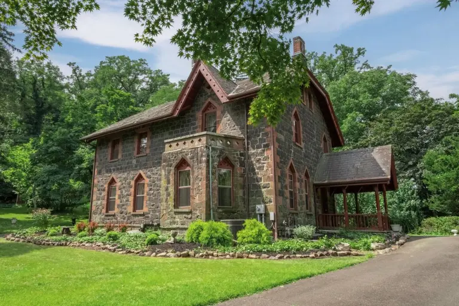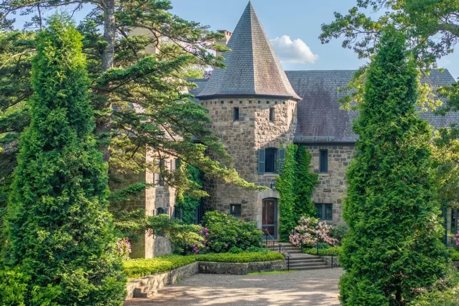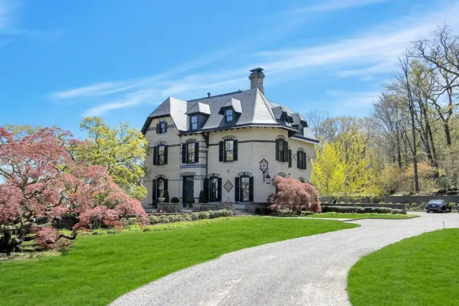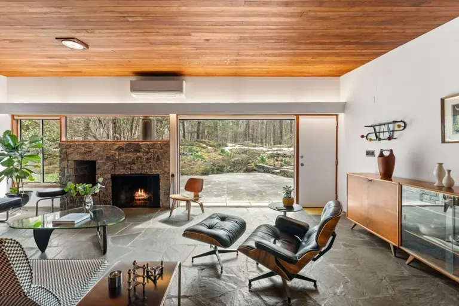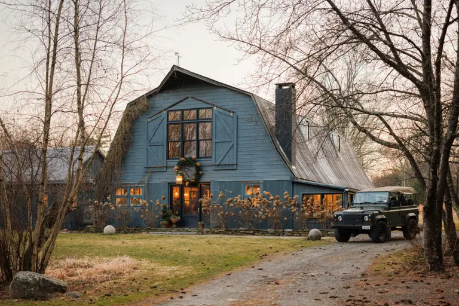RES4’s Modern Prefab Home Beautifully Combines Wood and Stone in the Catskills
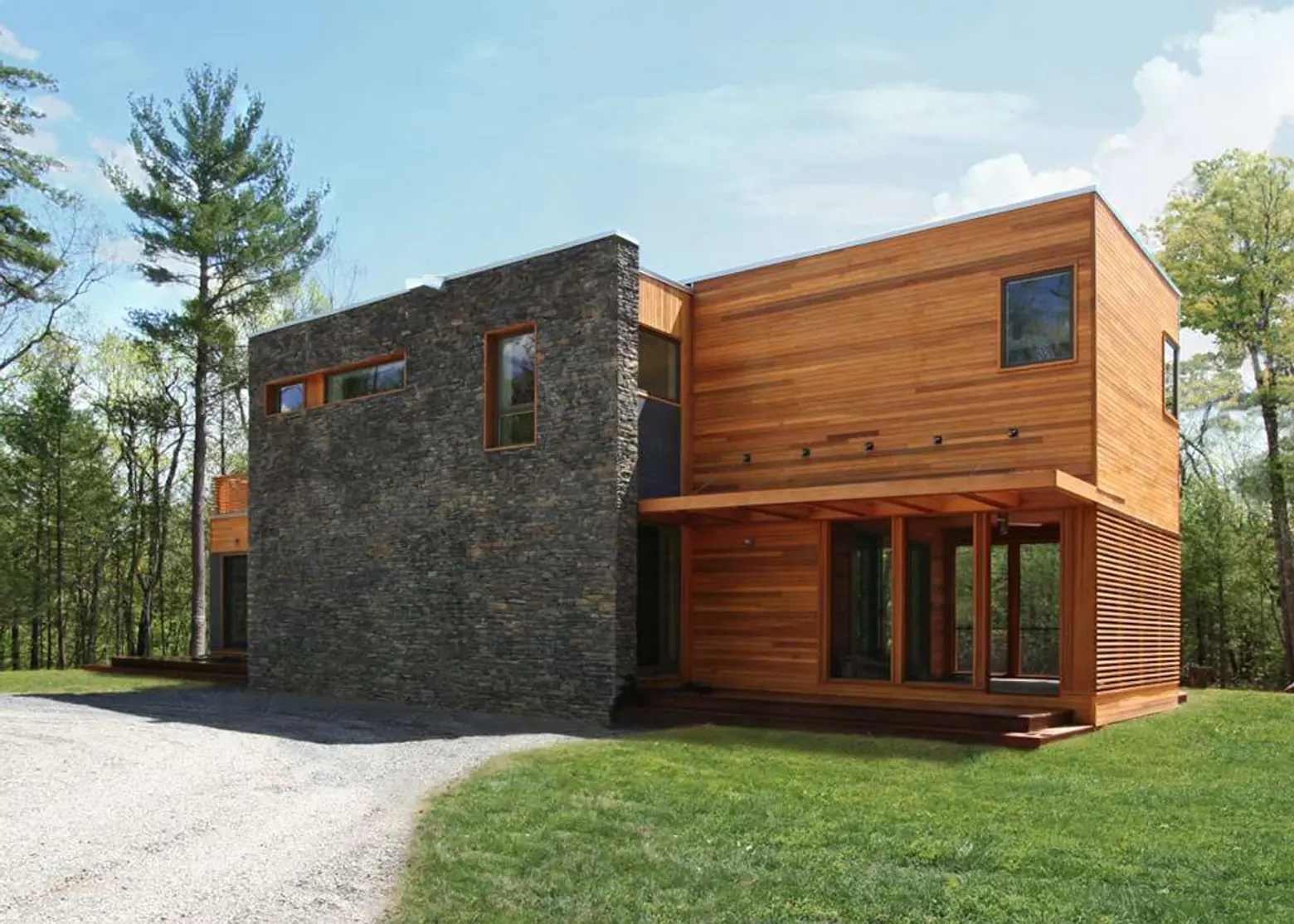
With a monolithic entrance wall sandwiched between two contrasting wooden volumes, this home makes a bold statement in the Catskills region of New York. Designed by Resolution: 4 Architecture and called Catskills Suburban, the dwelling is one of more than 30 prefab “Modern Modular” homes under the studio’s belt. A contemporary factory-built house, its design and building method minimize costs while maximizing time and money.
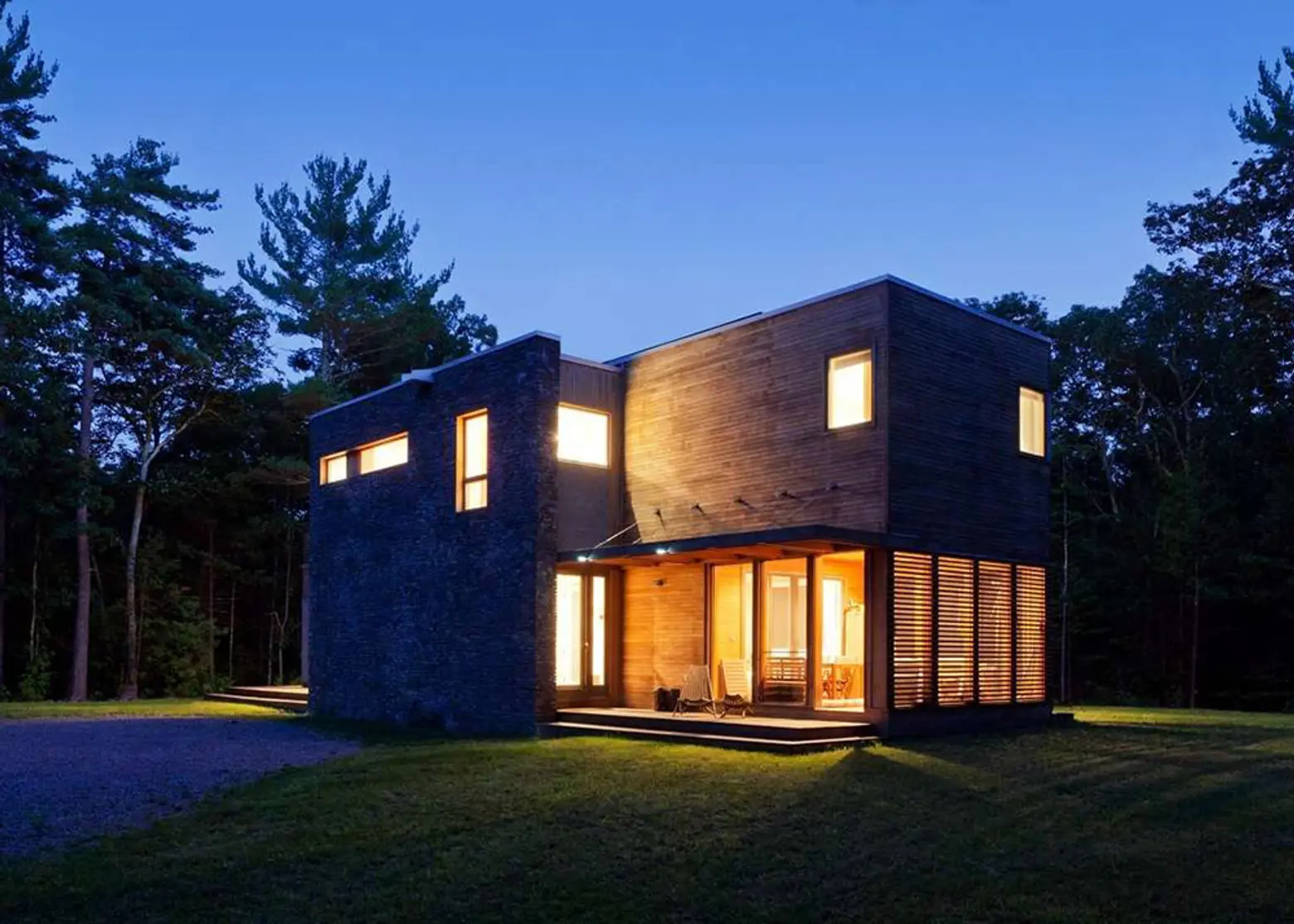
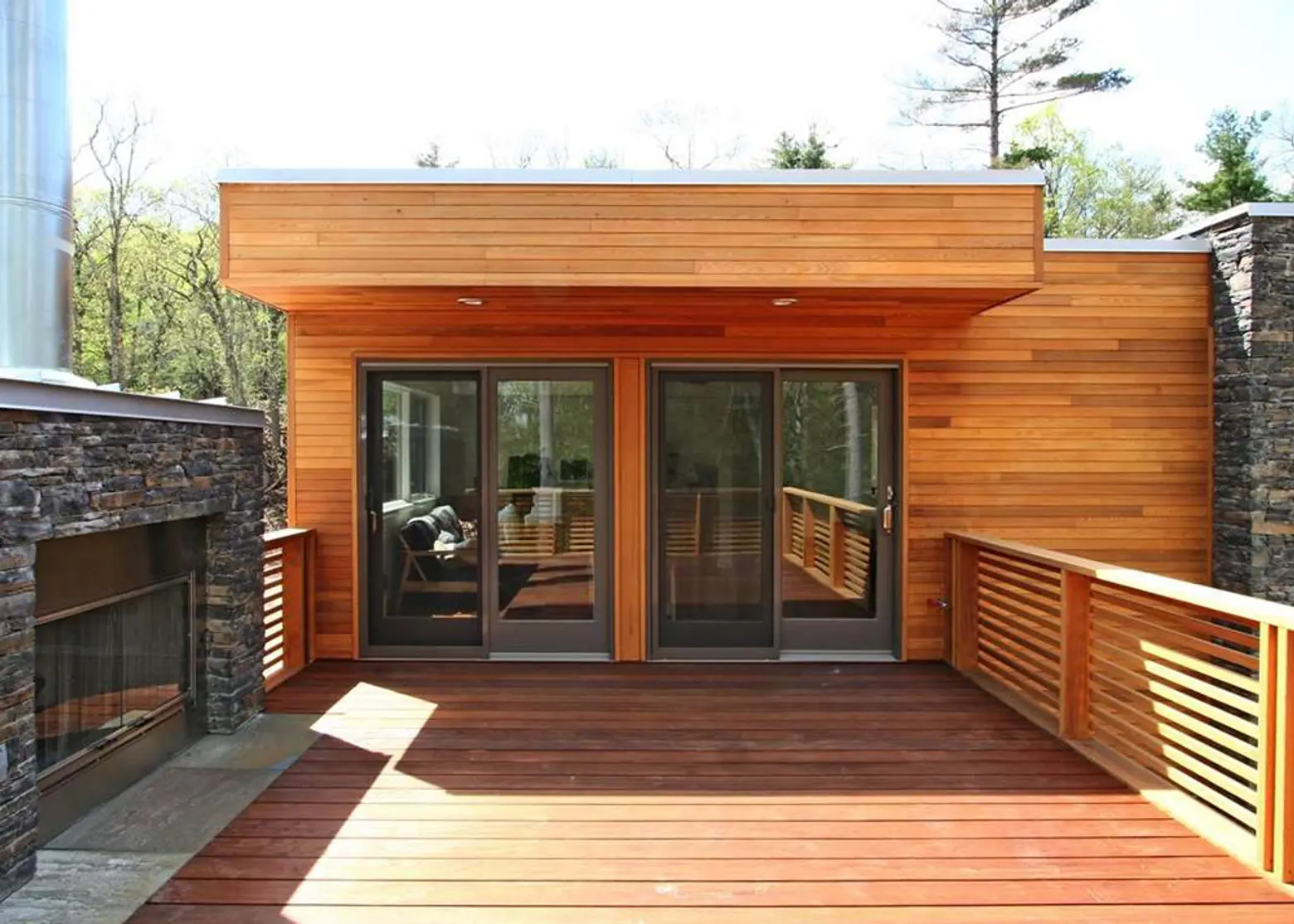
Sitting unpretentiously on a grassy terrain, this modern modular in the Catskills features two stories, encompassing 2,200 square feet. It was built from customized standard building modules that allow for personalization, and it shows the immense potential of the prefab building method. The house has two entrance doors on either side of the wooden volumes, separated by a strong, contrasting wall made from horizontal slats of grey stone.
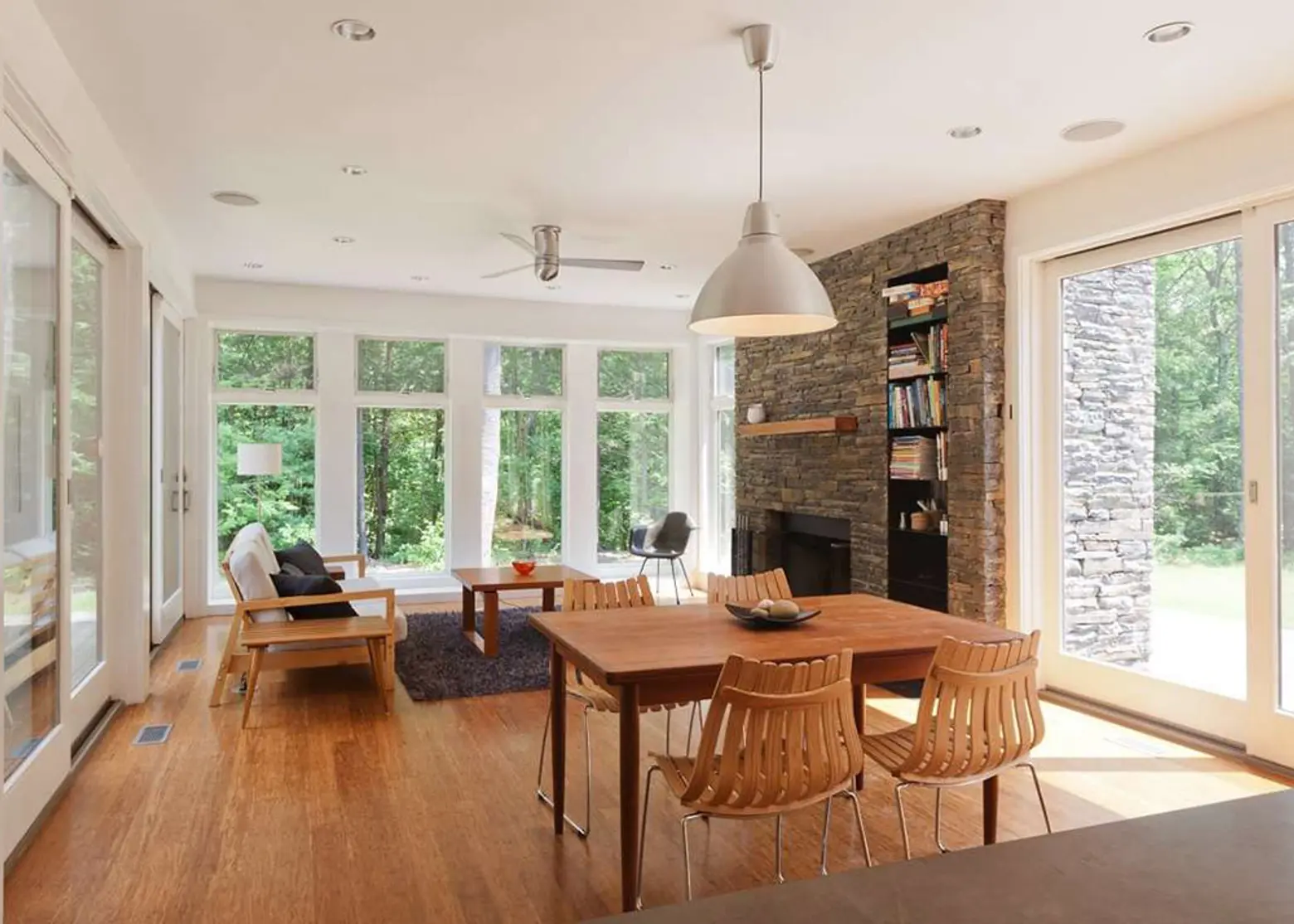
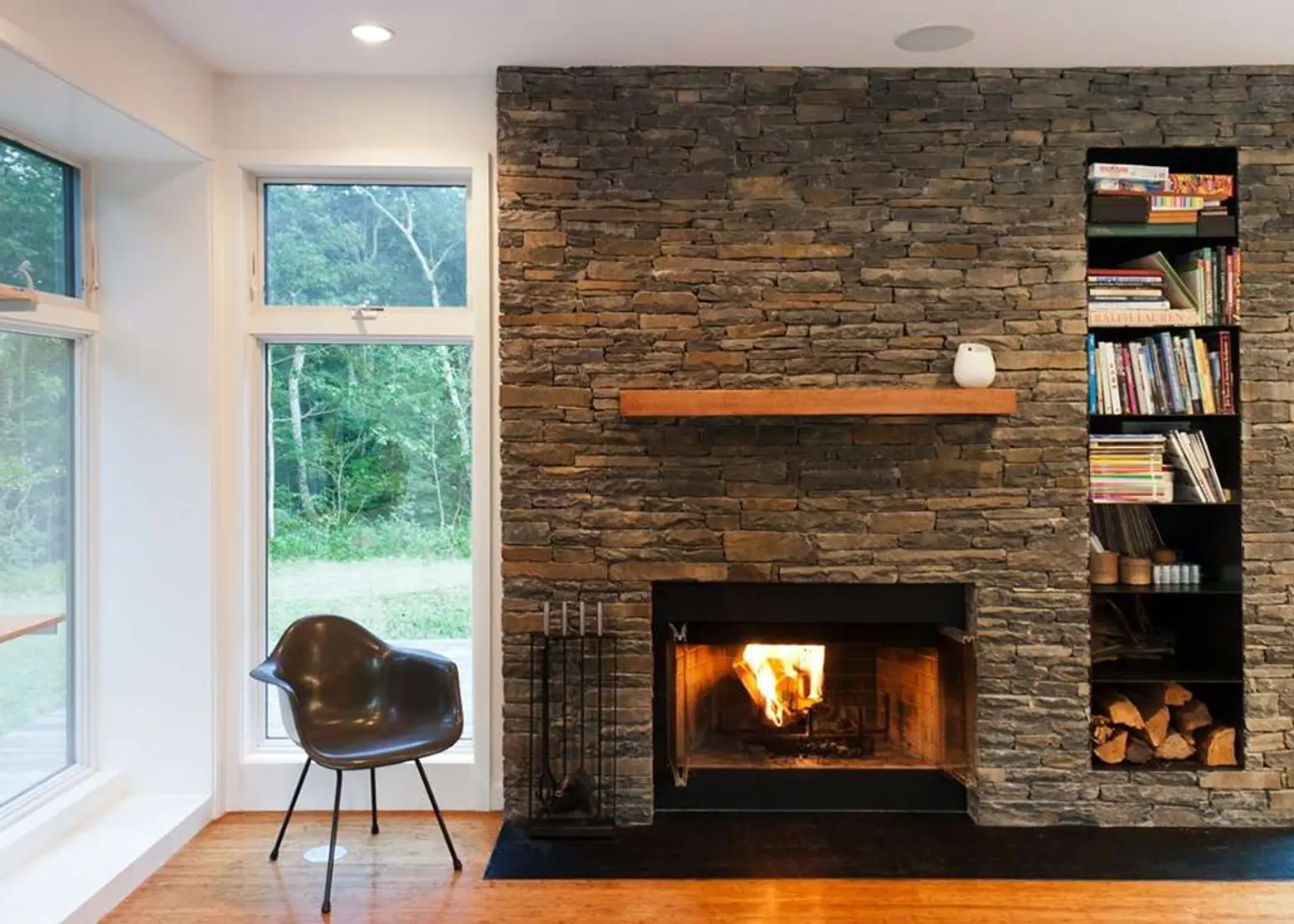
Right behind the stone wall are the stairs which lead to the first floor where the colorful bedrooms and bathroom were placed. The dwelling’s main elements, light wood and grey stone, are repeated throughout the home in a cohesive, always-horizontal manner. Decks, screens, cladding, and floors are all made from the same wood, while the front wall, along with indoor and outdoor fireplaces, are built from the same type of stone.
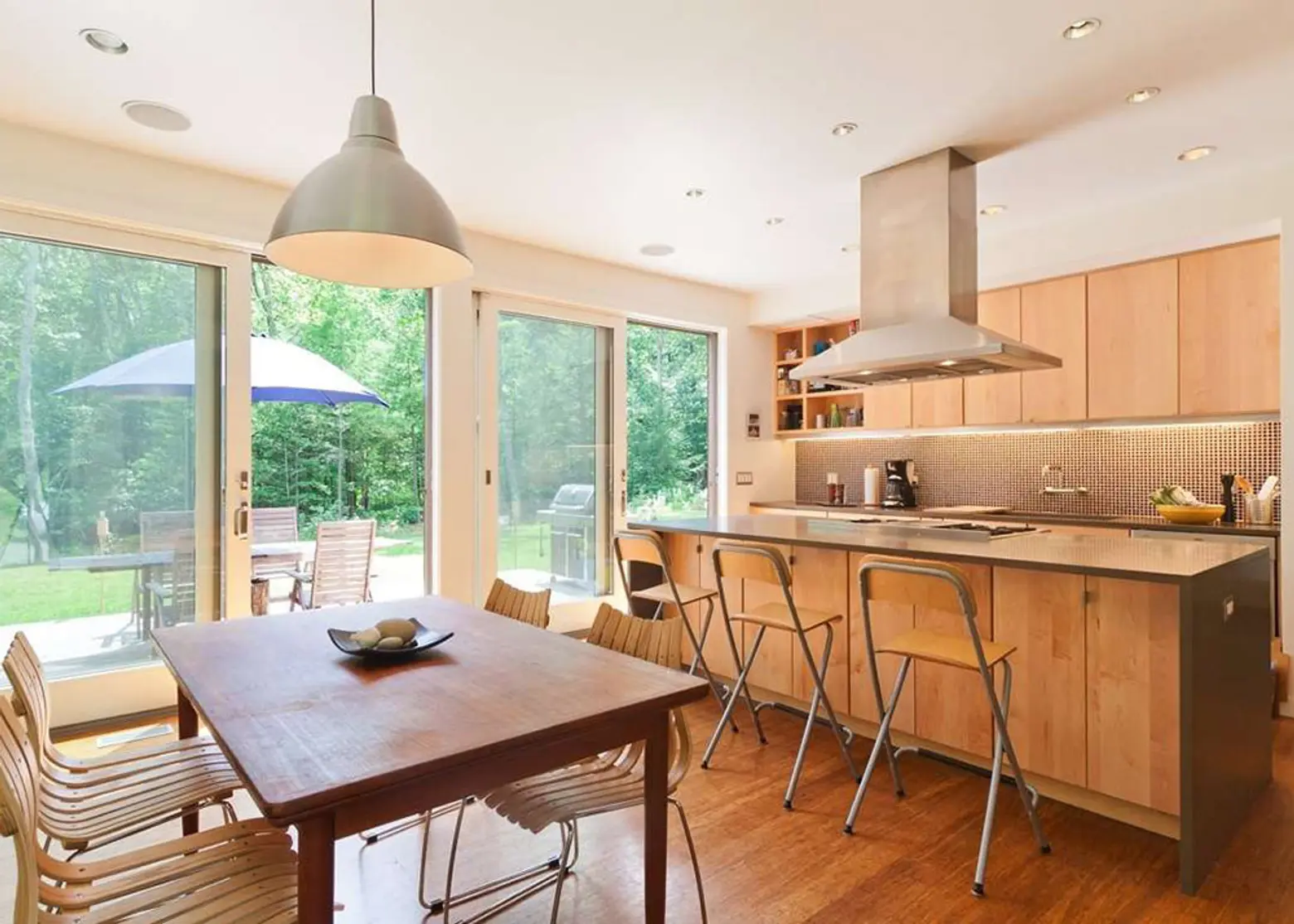
The home’s interiors are open, comfortable and modern, and while the house is private from the front, its back opens up into the large, grassy back garden.
See more Modern Modular homes by Resolution: 4 Architecture here.
Related:
- INTERVIEW: Resolution: 4 Architecture’s Joseph Tanney Talks Prefab Homes and Designing NYC Apartments
- Resolution 4: Architecture Brings Modernism to the Bronx Waterfront
- Has the Failed B2 Tower Ruined Large-Scale Prefab Housing for the City?
Photos via Resolution: 4 Architecture
