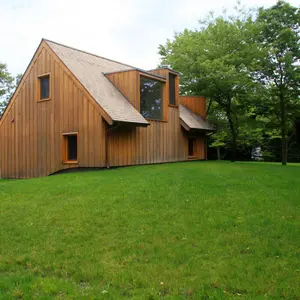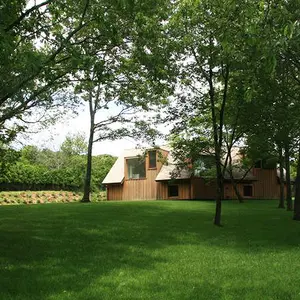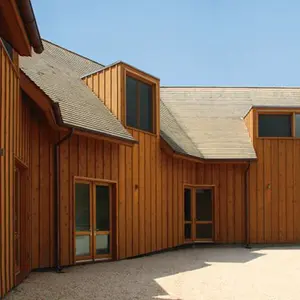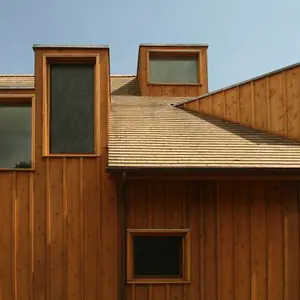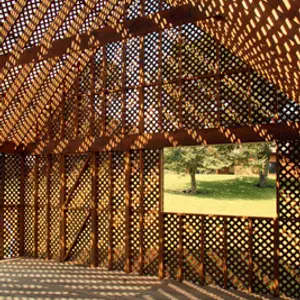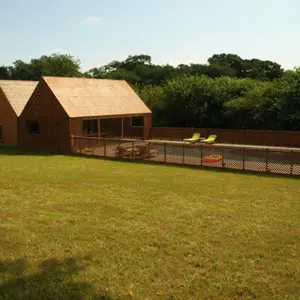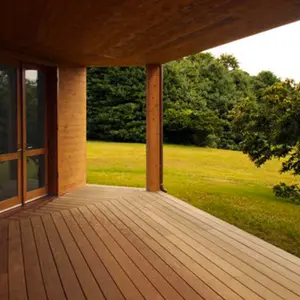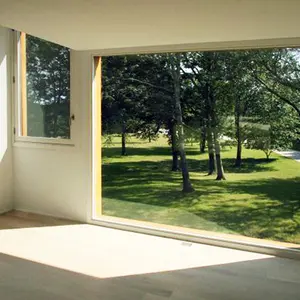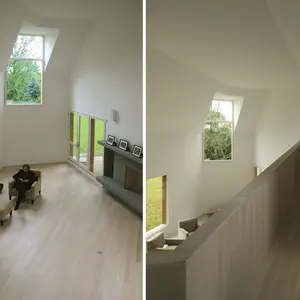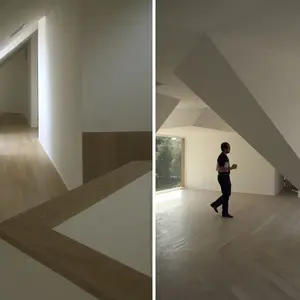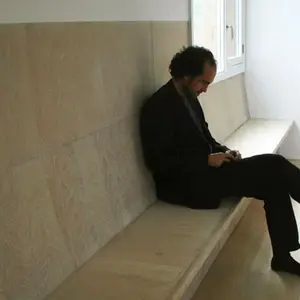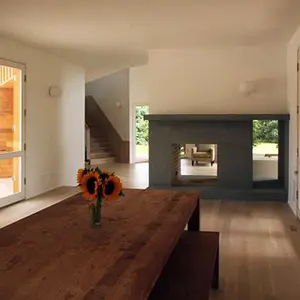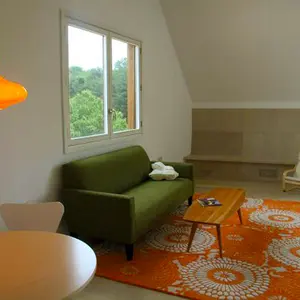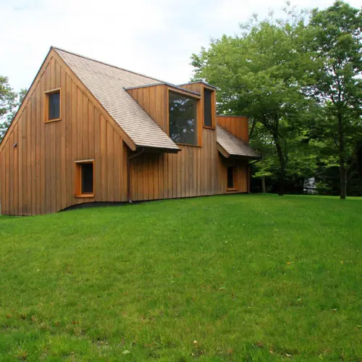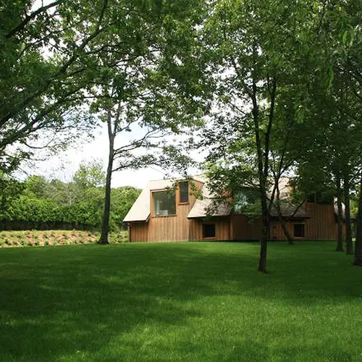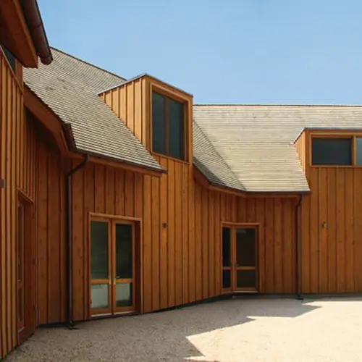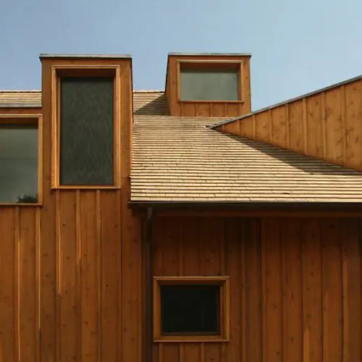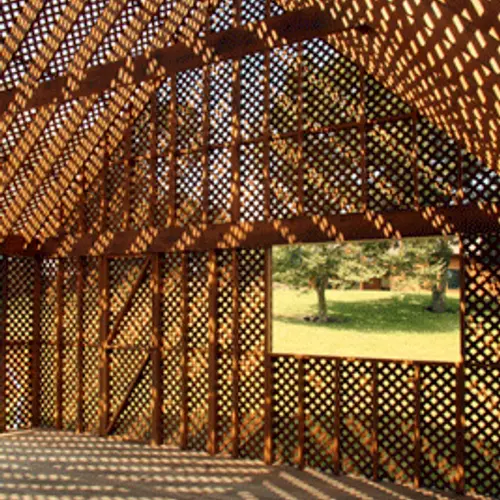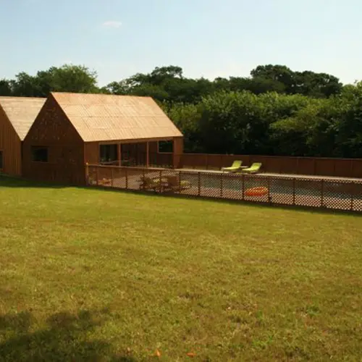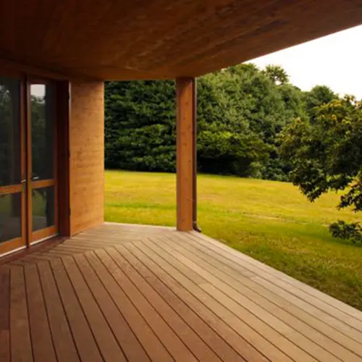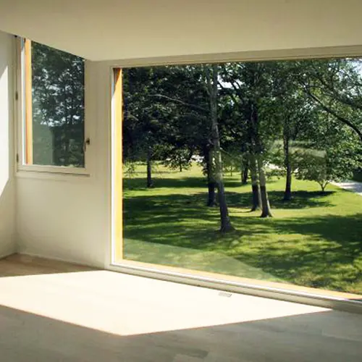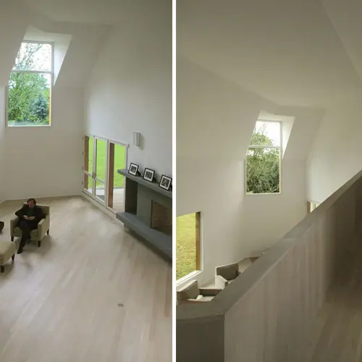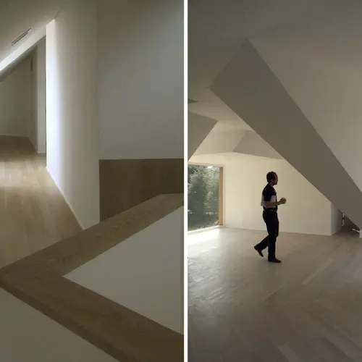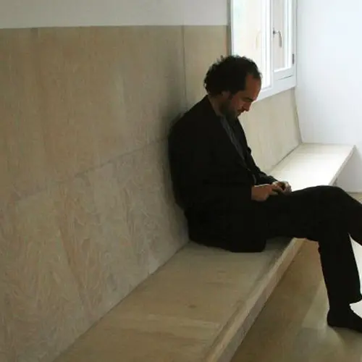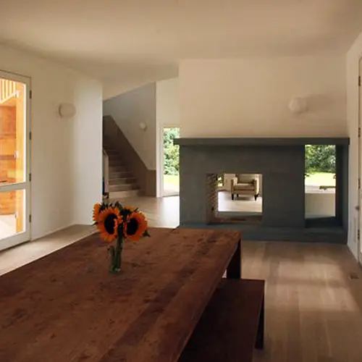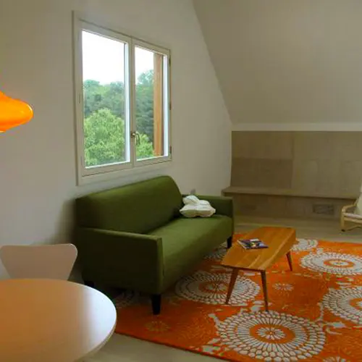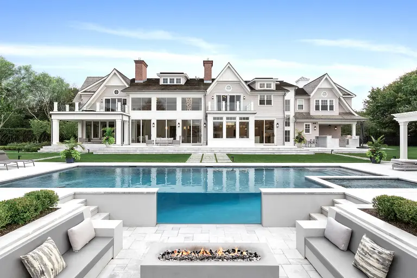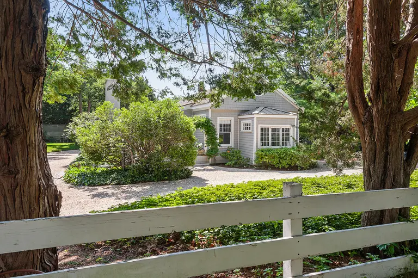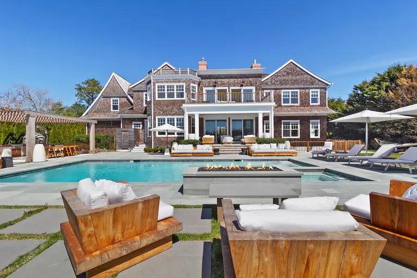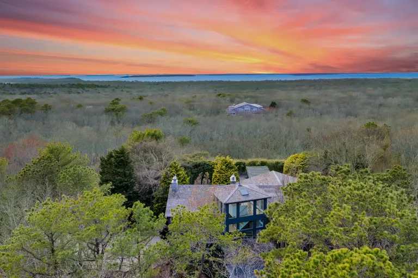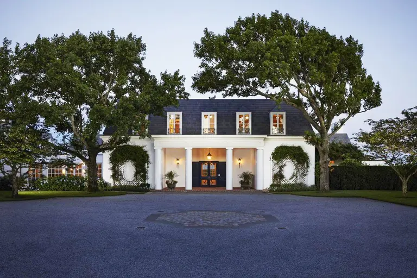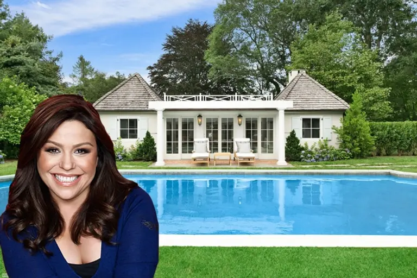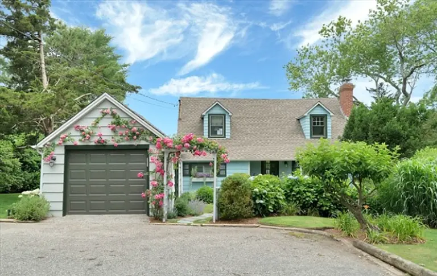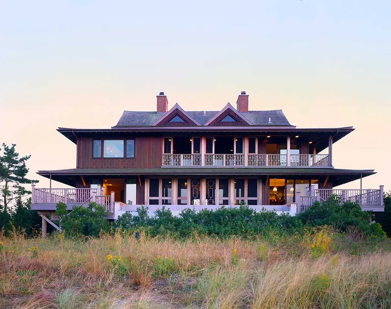OBRA Architects’ Centrifugal Villa Is a Wooden Home with a Hollow Heart
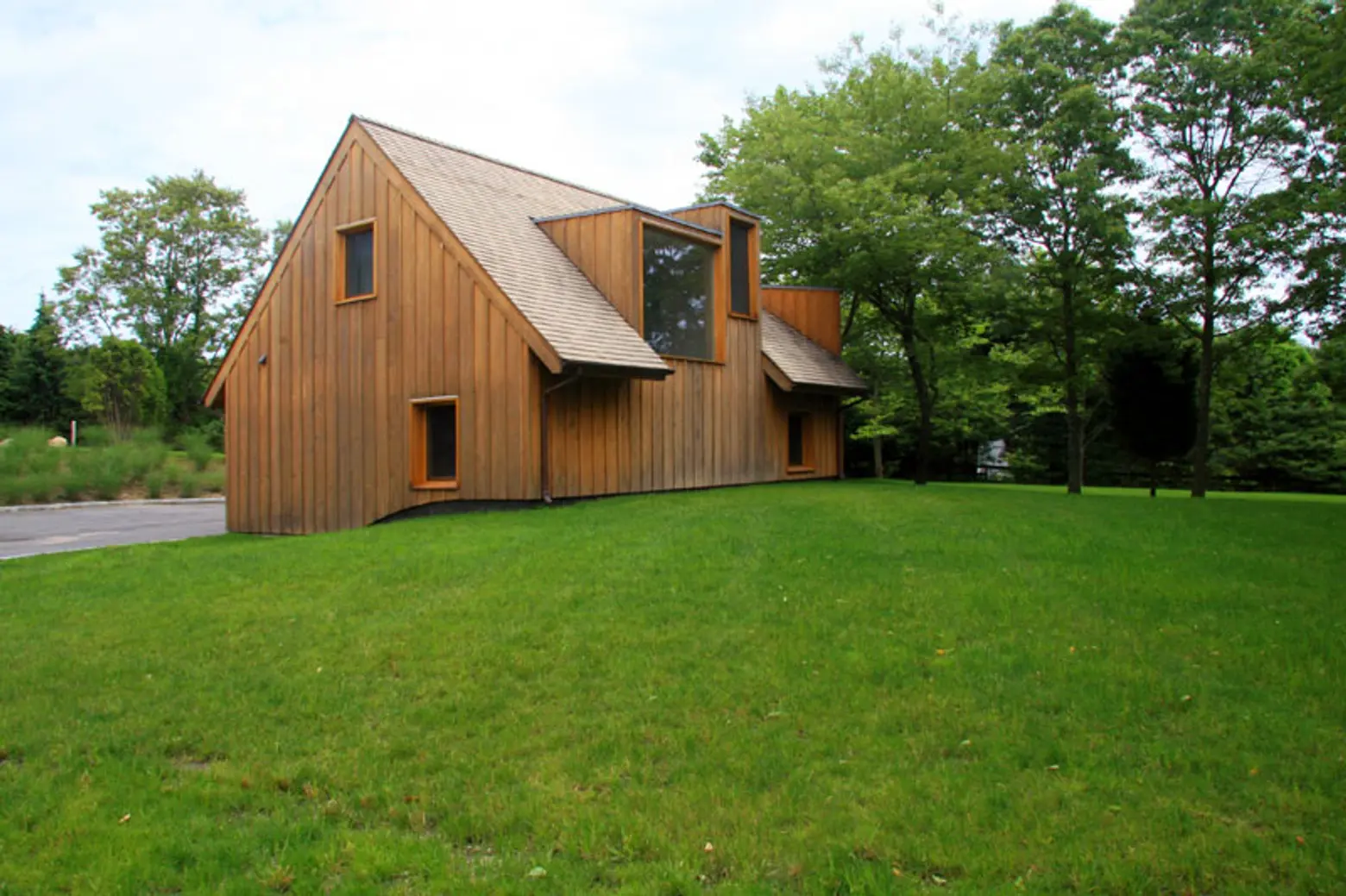
OBRA Architects’ Centrifugal Villa is not your average wooden family home. Located on a five-acre site in Southampton, it overlooks a pristine agricultural reserve framing the green landscape through its many all-around windows. Its name comes from its original circular layout, which in the architects’ own words, is “arranged around a hollow center, as if the heart of the house had somehow fallen outside its body.”
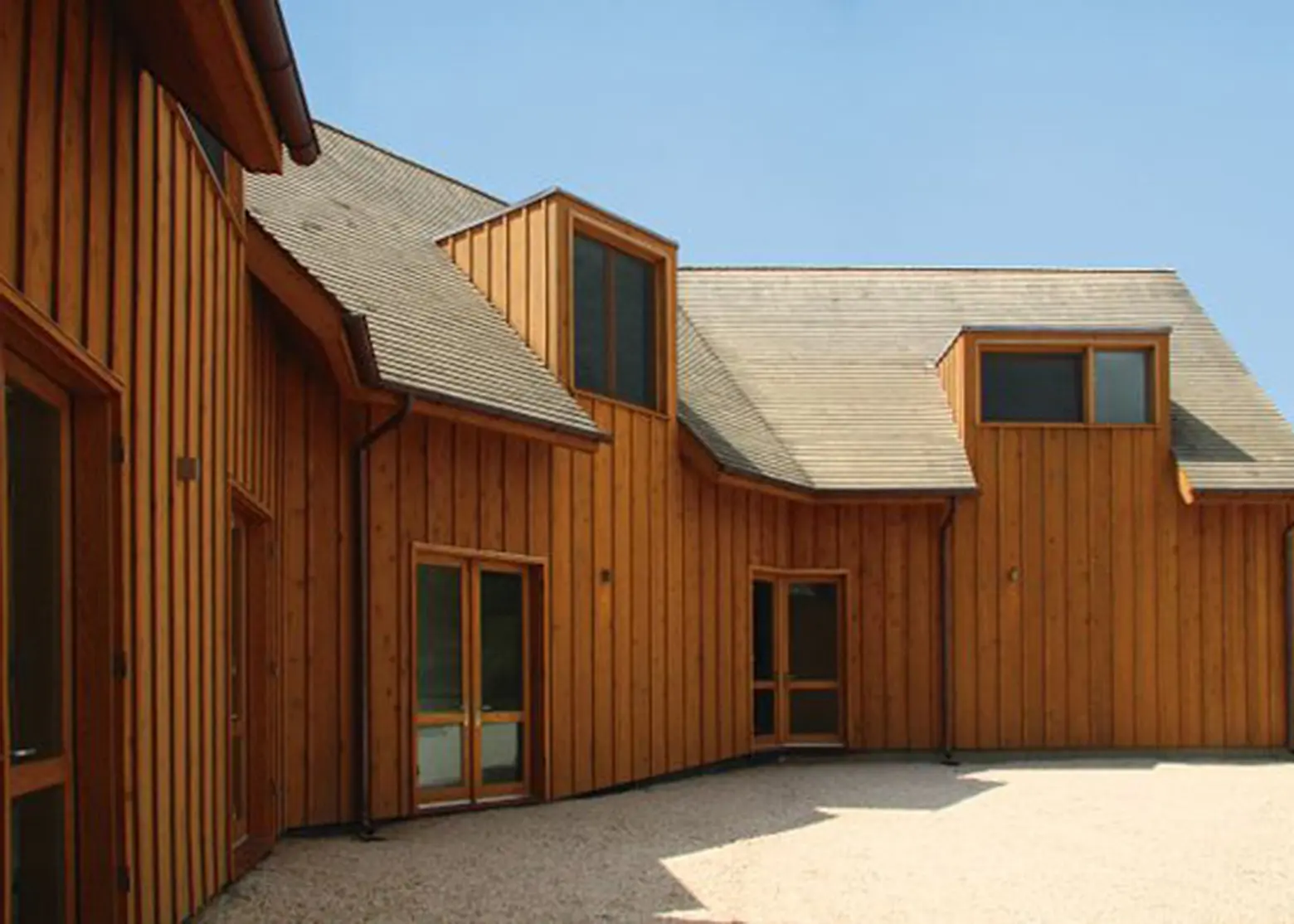
New York-based OBRA Architects didn’t just create an ordinary post-and-beam home in the country. This wood-clad property in Southampton has an unusual circular logic to it. It’s centered around a hollow center that serves as the heart of the house, letting in floods of natural light while bringing the green forest inside.
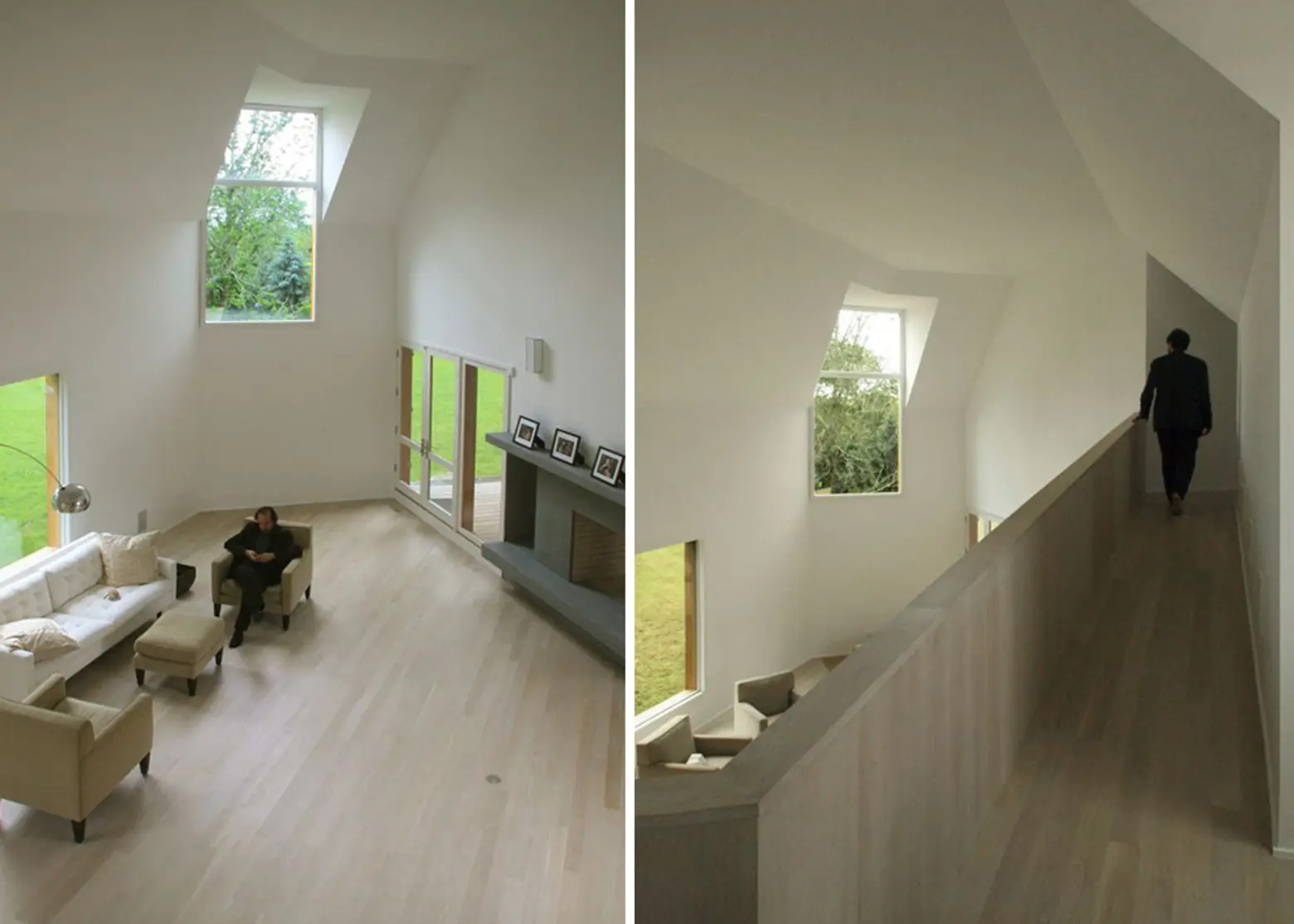
The home’s centrifugal plan places all rooms in a consecutive order, creating a sense of whole throughout the separate spaces. But far from being claustrophobic, most spaces feature large openings and atypical architectural angles that add an element of surprise around every corner. With minimal interiors and plenty of apertures everywhere, this unique wooden home boasts a striking sense of light and space throughout its interior.
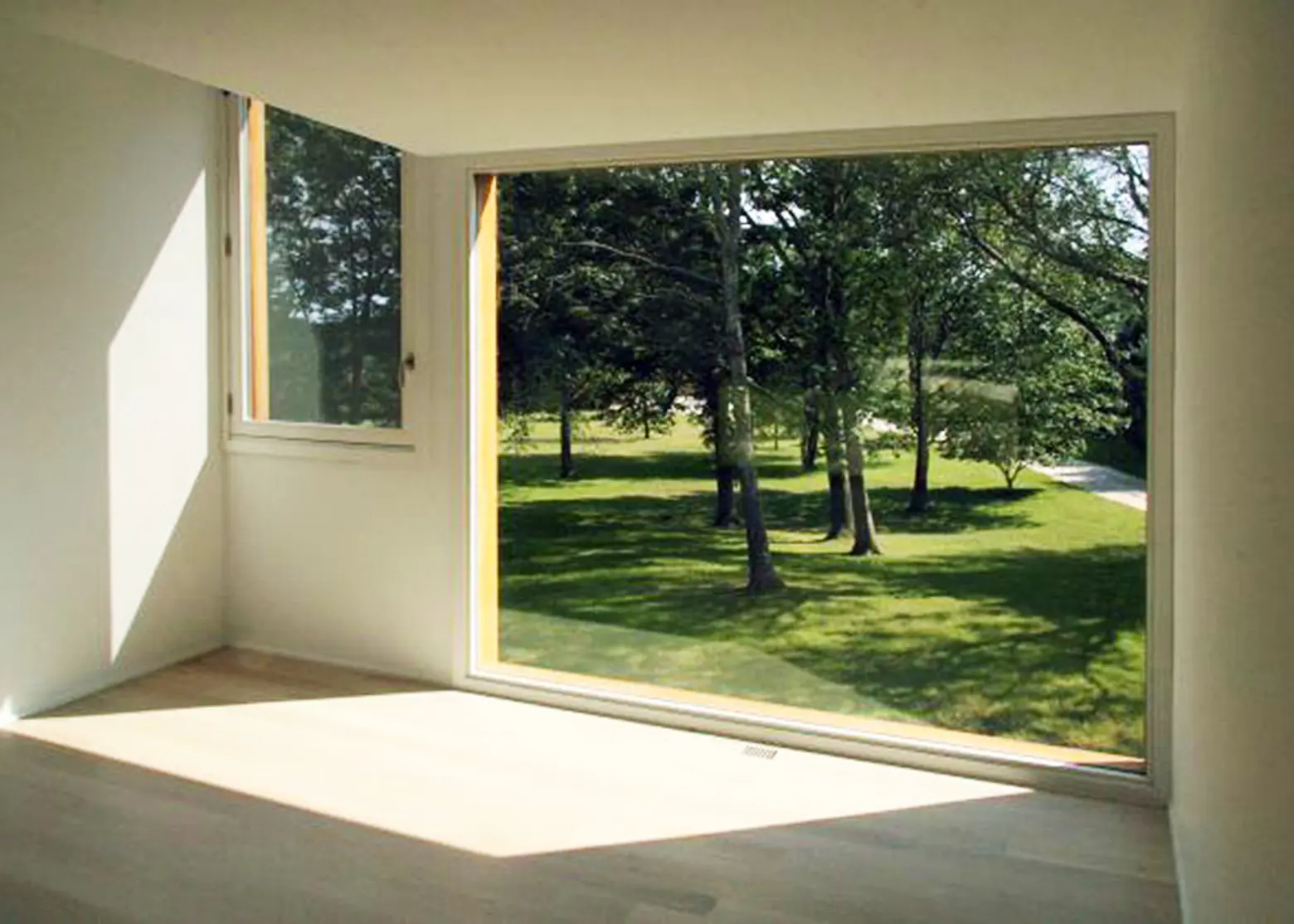
As well as designing the main house, OBRA Architects designed a pool house in the garden with a separate guesthouse and wooden-lattice garage structure allowing inhabitants and guests to enjoy the garden and surrounding trees sheltered from the weather.
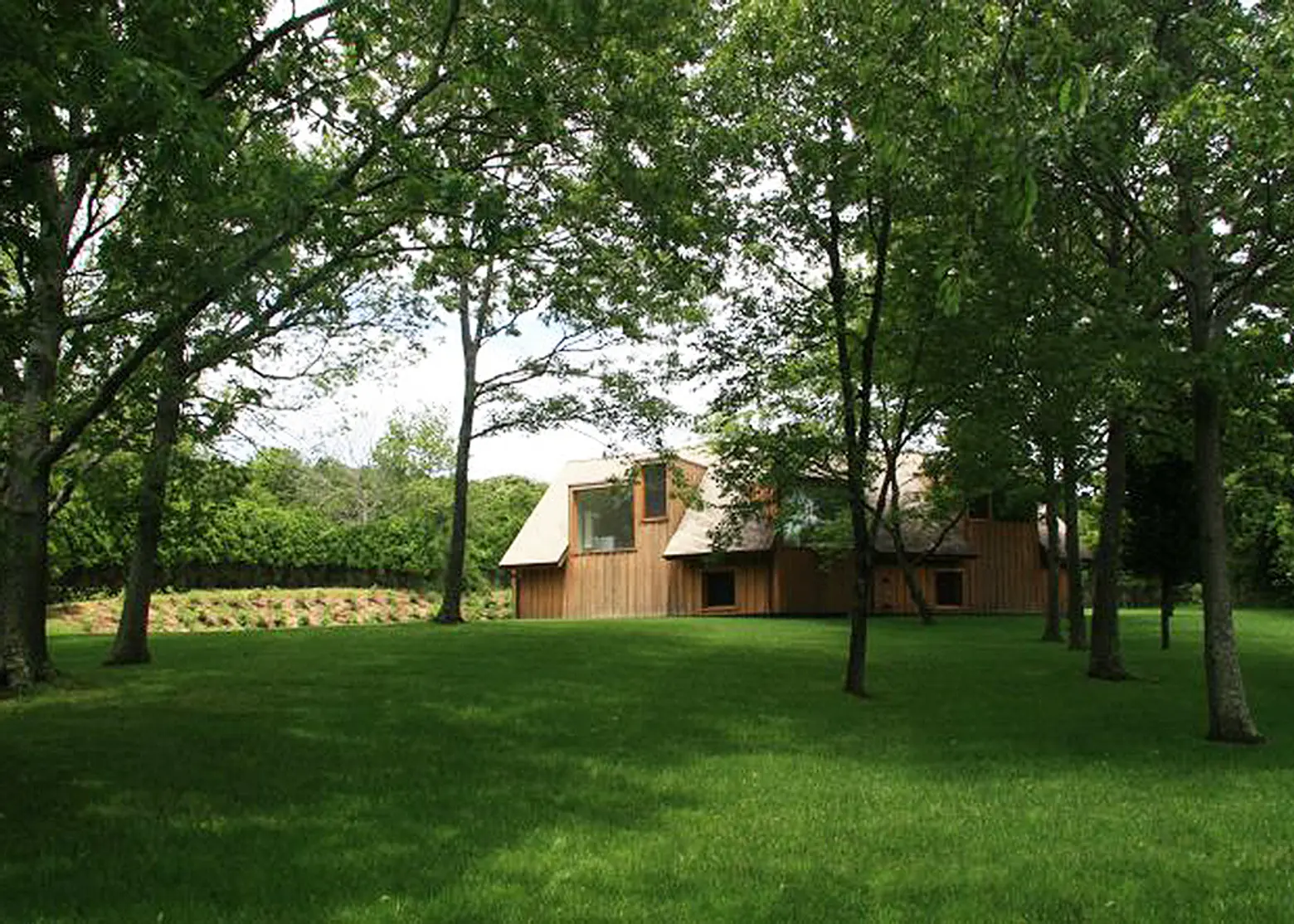
Beyond its unique architectural design, this sustainable home features geothermal heating, passive ventilation, and plenty of natural lighting.
See more unique homes by OBRA Architects here.
[Via Contemporist]
Photos via OBRA Architects
