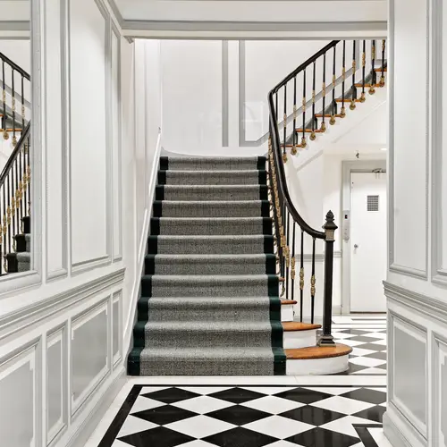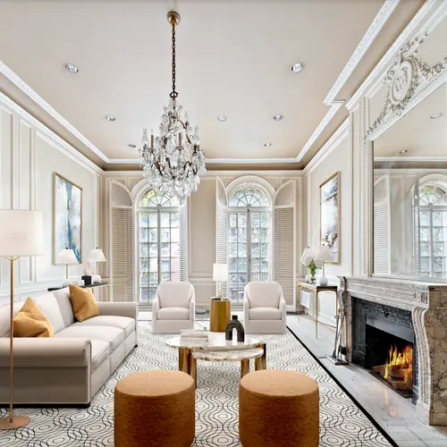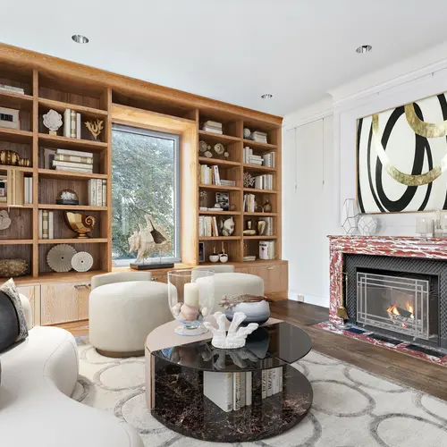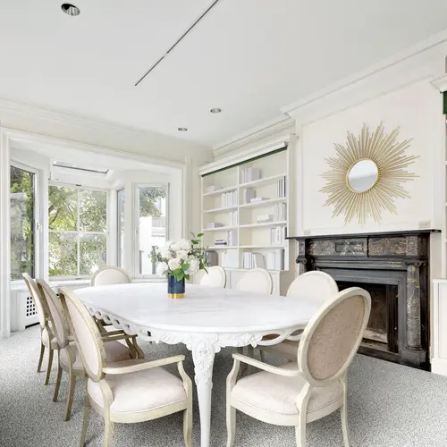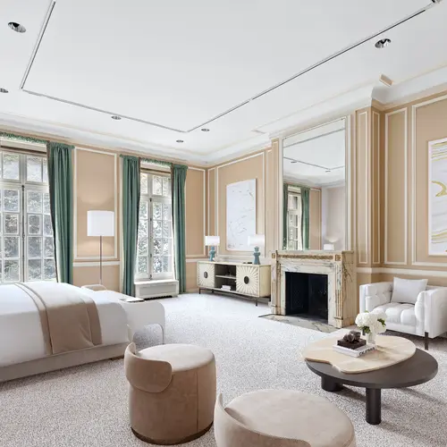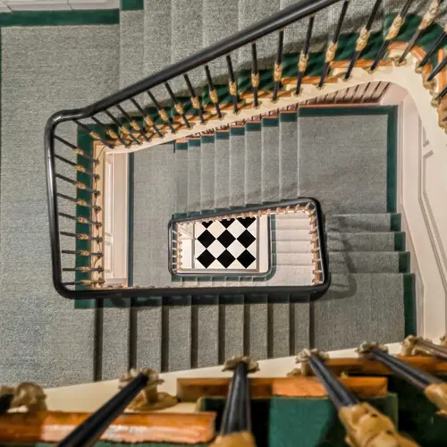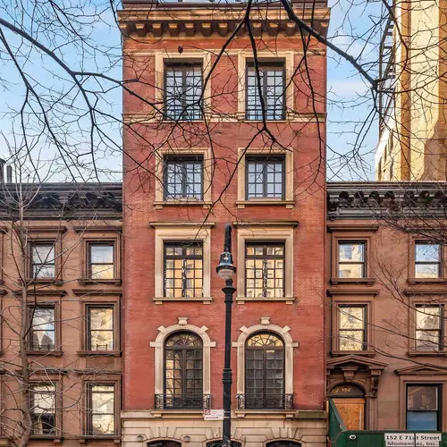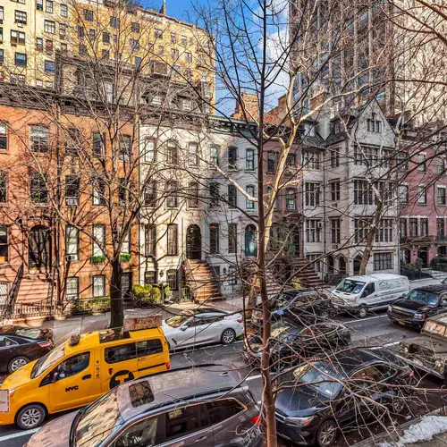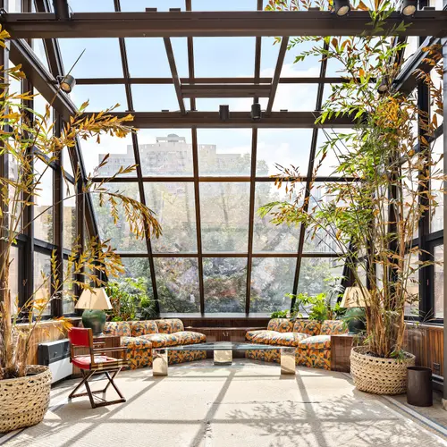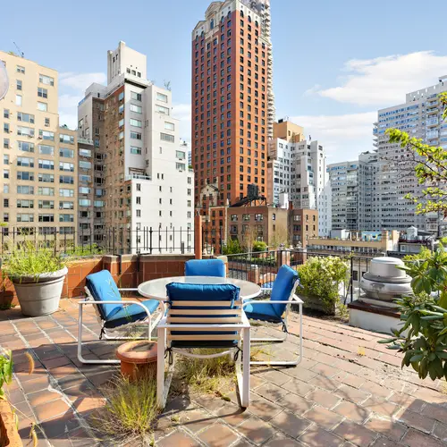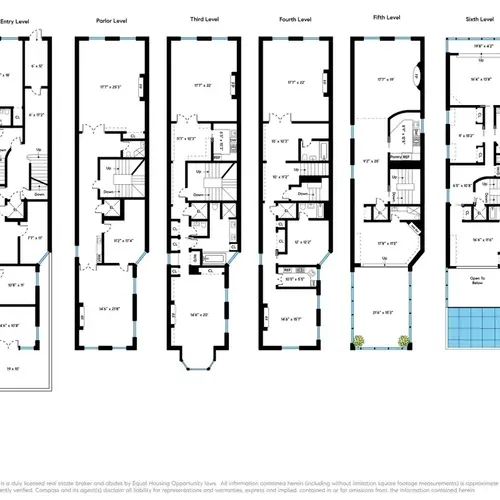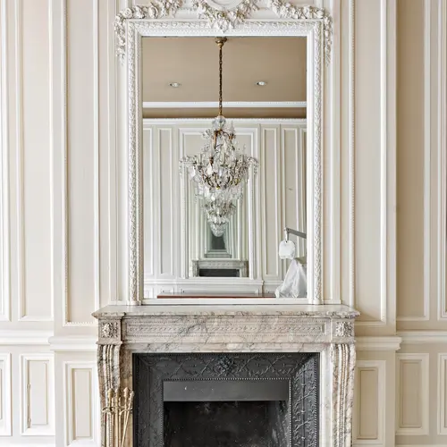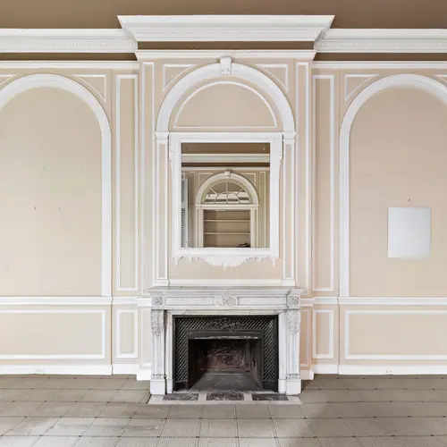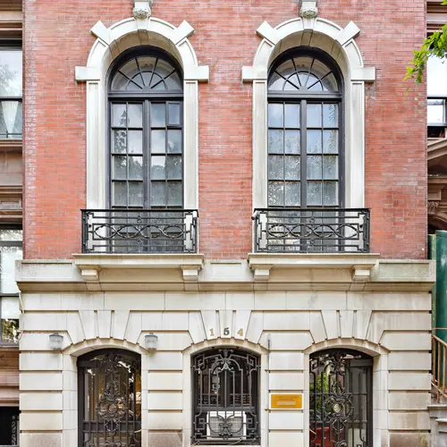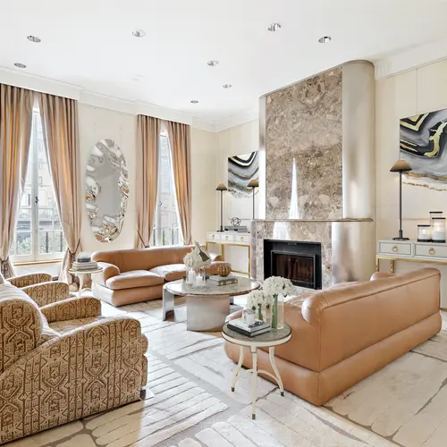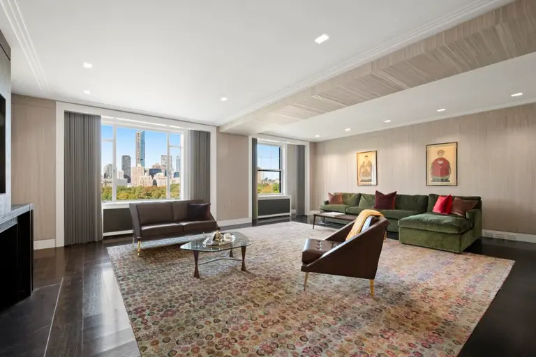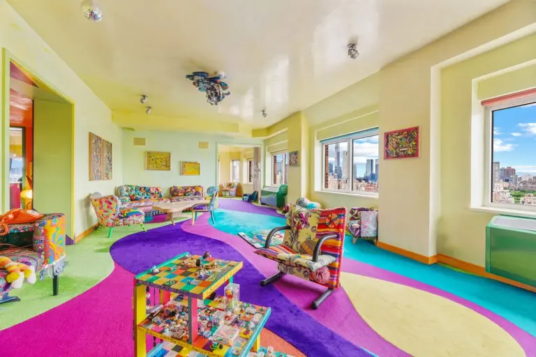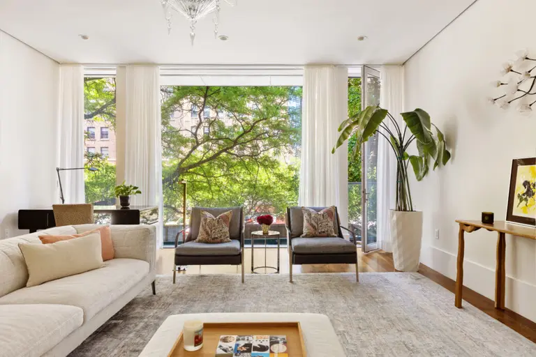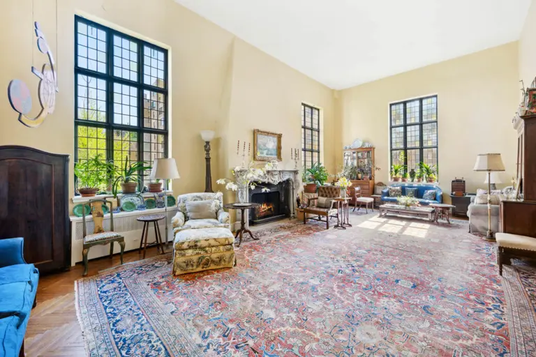This $15M UES mansion has six floors topped by a solarium and roof garden
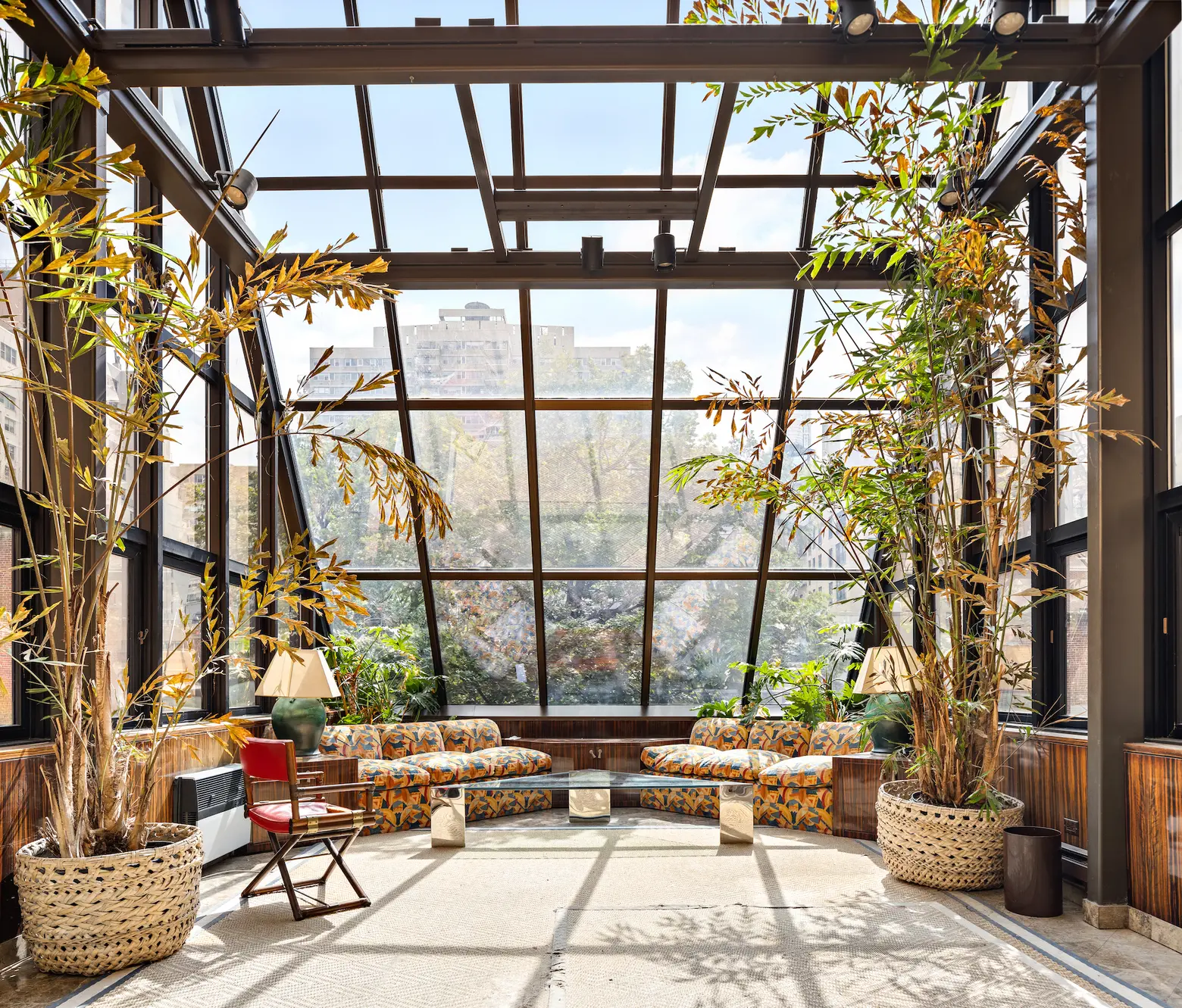
Photo credit: DDreps/Sotheby’s International Realty
Appropriately situated on one of the Upper East Side’s grandest blocks, the Adele Kneeland Mansion at 154 East 71st Street is a 20-foot-wide Neo-Georgian townhouse with more than 11,000 square feet of interior space. Asking $14,950,000, this six-story residence boasts both original and updated architecture on the inside and outside. An elevator serves all floors, including the glass-walled double-height solarium and 1,250-square-foot landscaped rooftop terrace at its crown. The options here are many on the live/work spectrum; in addition to a palatial private home, it would be well-suited for a medical practice, school, private art museum, or non-profit organization HQ.
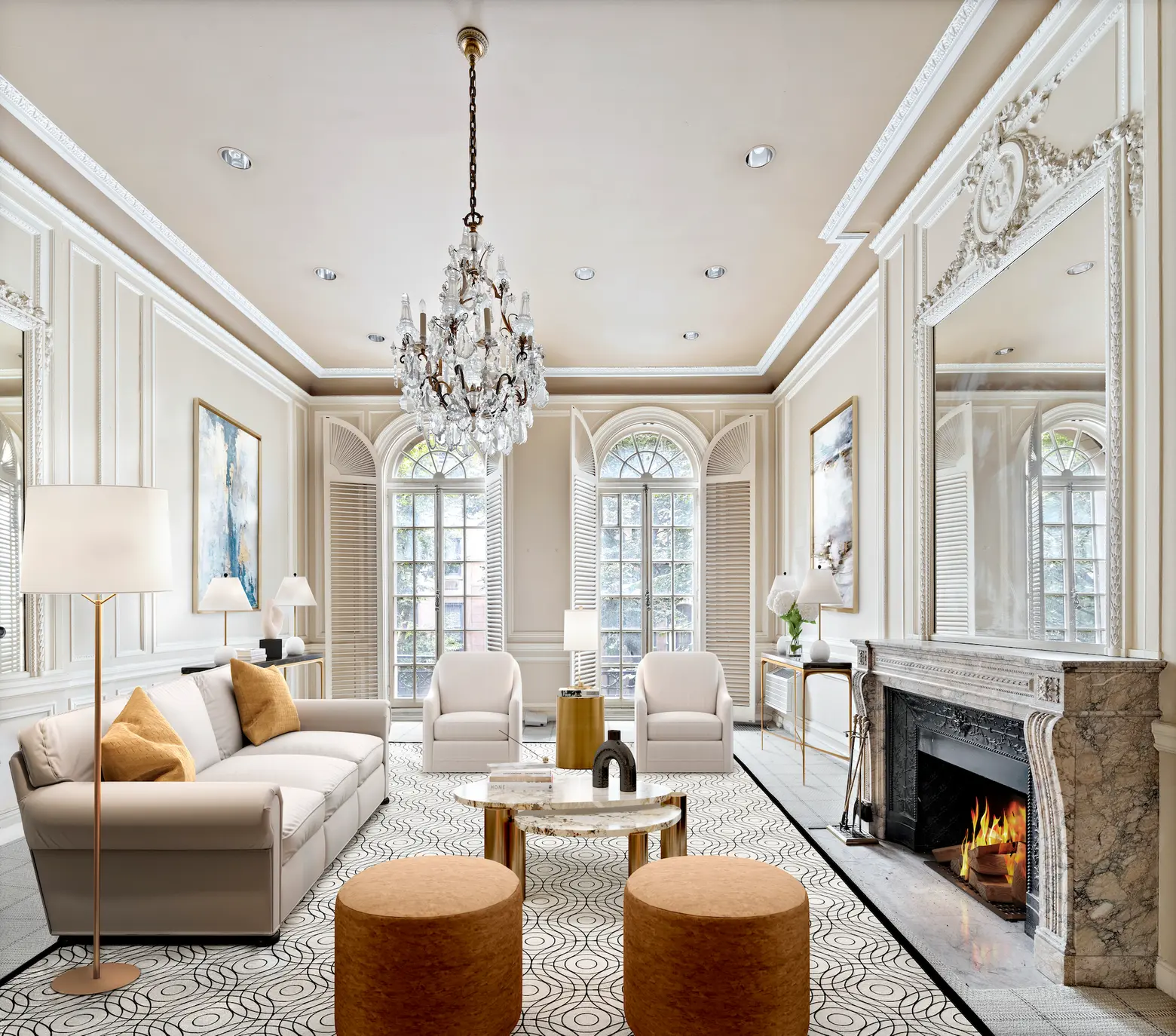 Photo credit: Spotless Agency/Sotheby’s International Realty
Photo credit: Spotless Agency/Sotheby’s International Realty
Built in 1874, the house was purchased in 1915 by Adele Kneeland, who hired the architect John B. Snook to replace the original brownstone front with red brick and limestone facade, add a four-story extension at the rear and a fifth and sixth-floor extension to the top, and reconfigure the home’s interior. The property has retained its soaring high ceilings, marble fireplaces, and many other original architectural details.
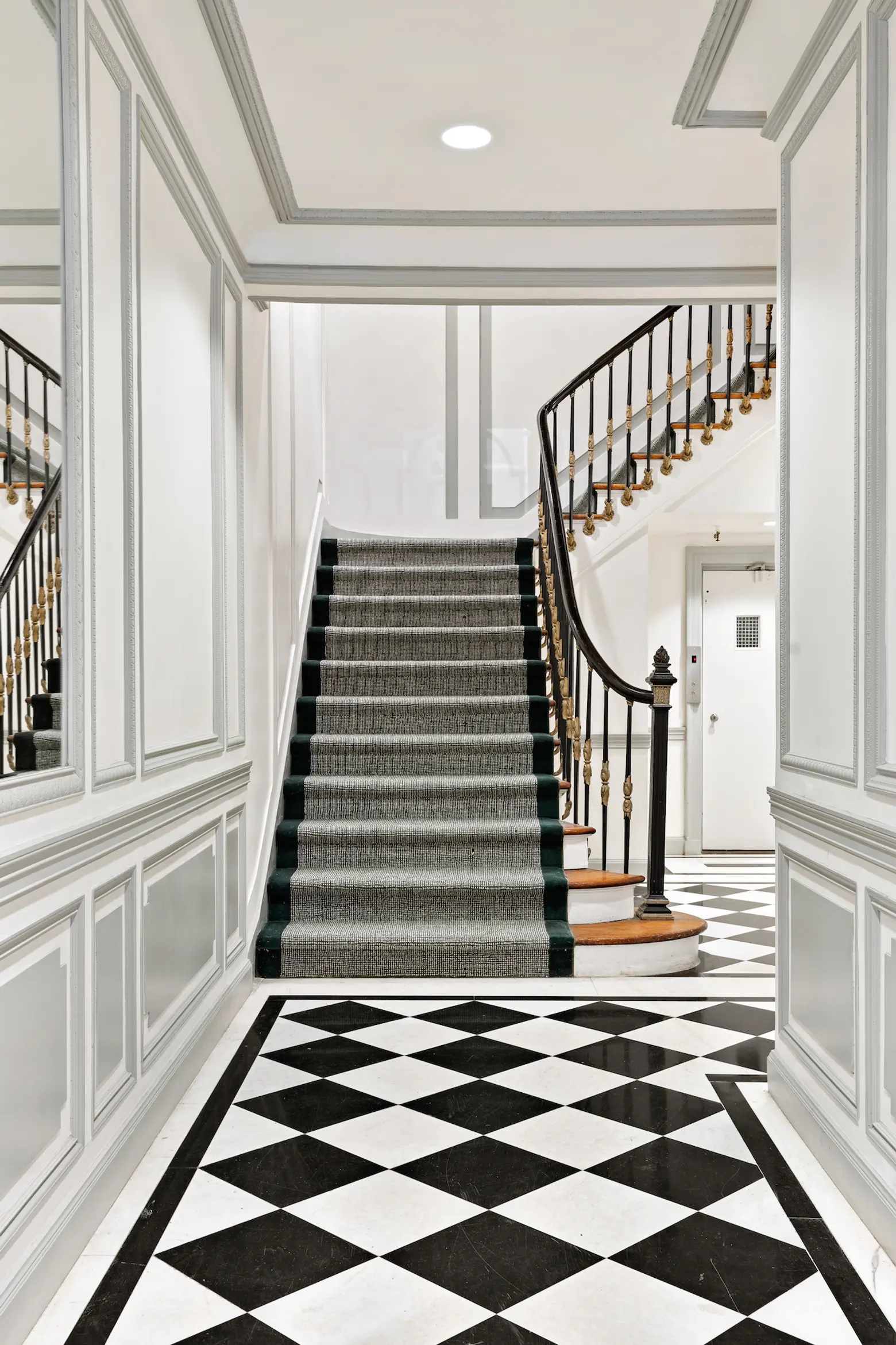
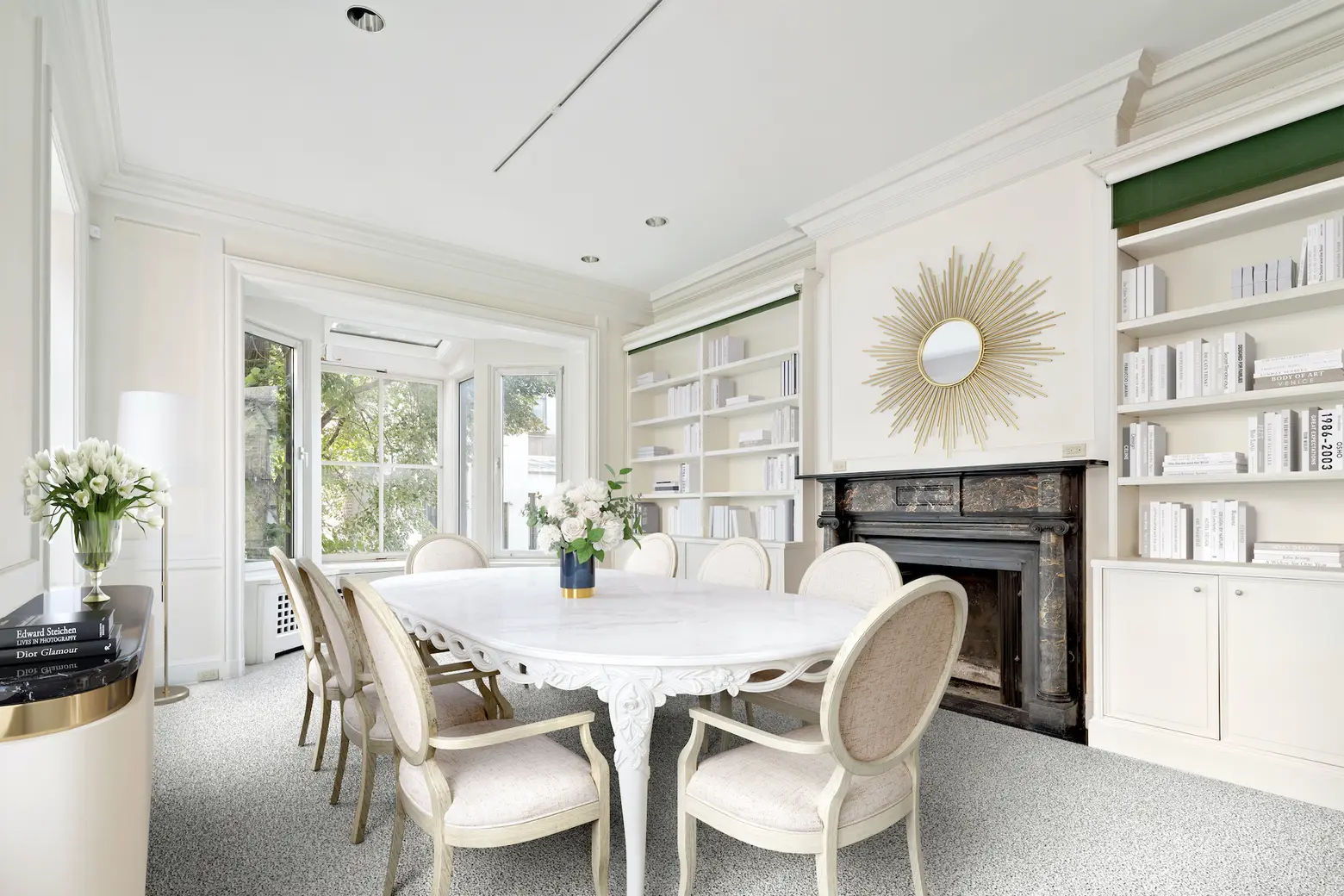 Photo credit: Spotless Agency/Sotheby’s International Realty
Photo credit: Spotless Agency/Sotheby’s International Realty
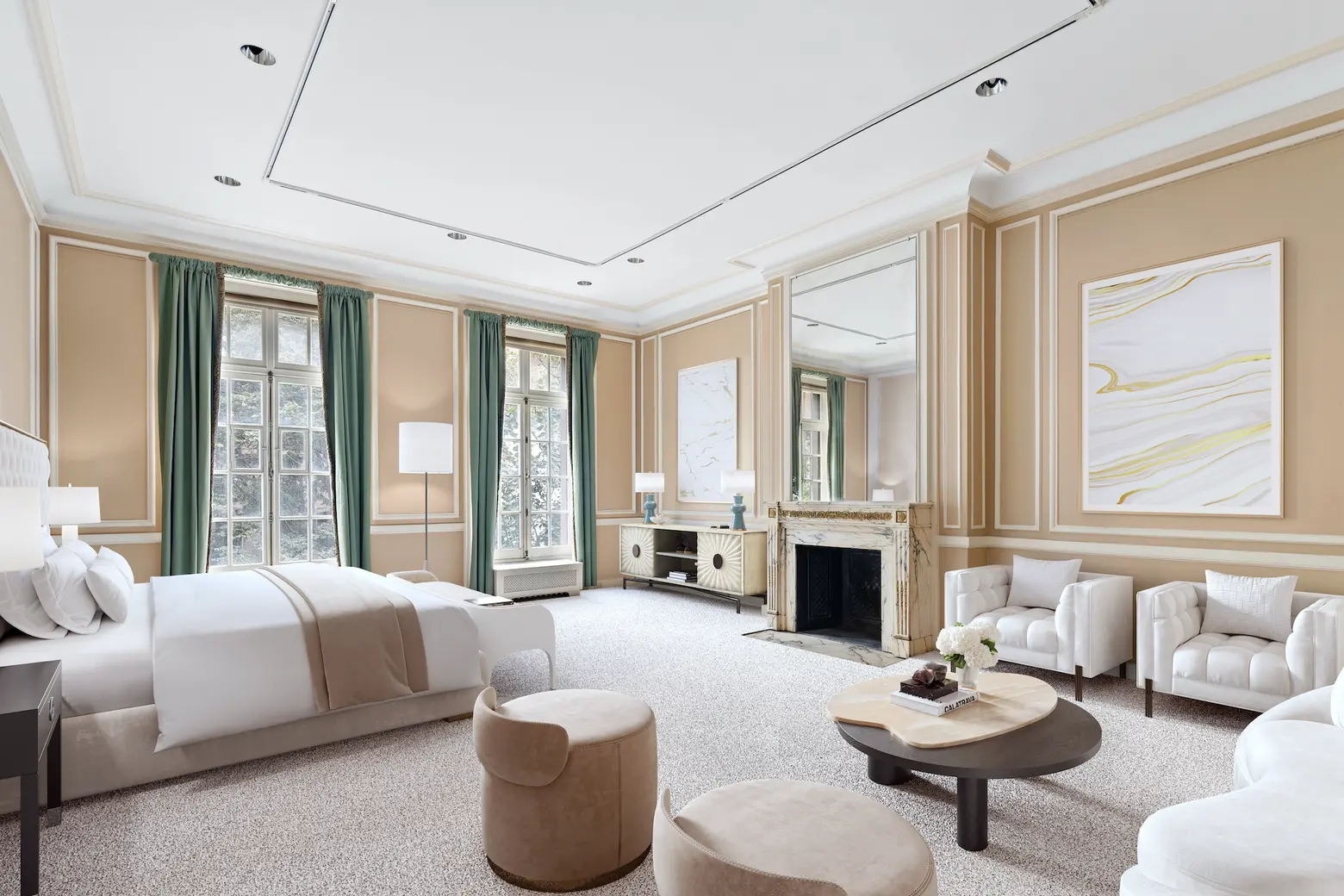 Photo credit: Spotless Agency/Sotheby’s International Realty
Photo credit: Spotless Agency/Sotheby’s International Realty
In 1982, the first two floors were made into doctor’s offices for the renowned ophthalmologist Dr. Stephen Kelly. From the home’s entry floor, a grand spiral stairway rises to connect all six floors. Large windows on four sides of the home keep it light-filled all the way up. In addition, this floor currently offers an office reception area, exam rooms, a half bath, and a garden.
On the parlor floor are a drawing room, dining room, pantry, and full bath. The current third floor is configured with a living room, bedroom, kitchen, full bath, and half bath.
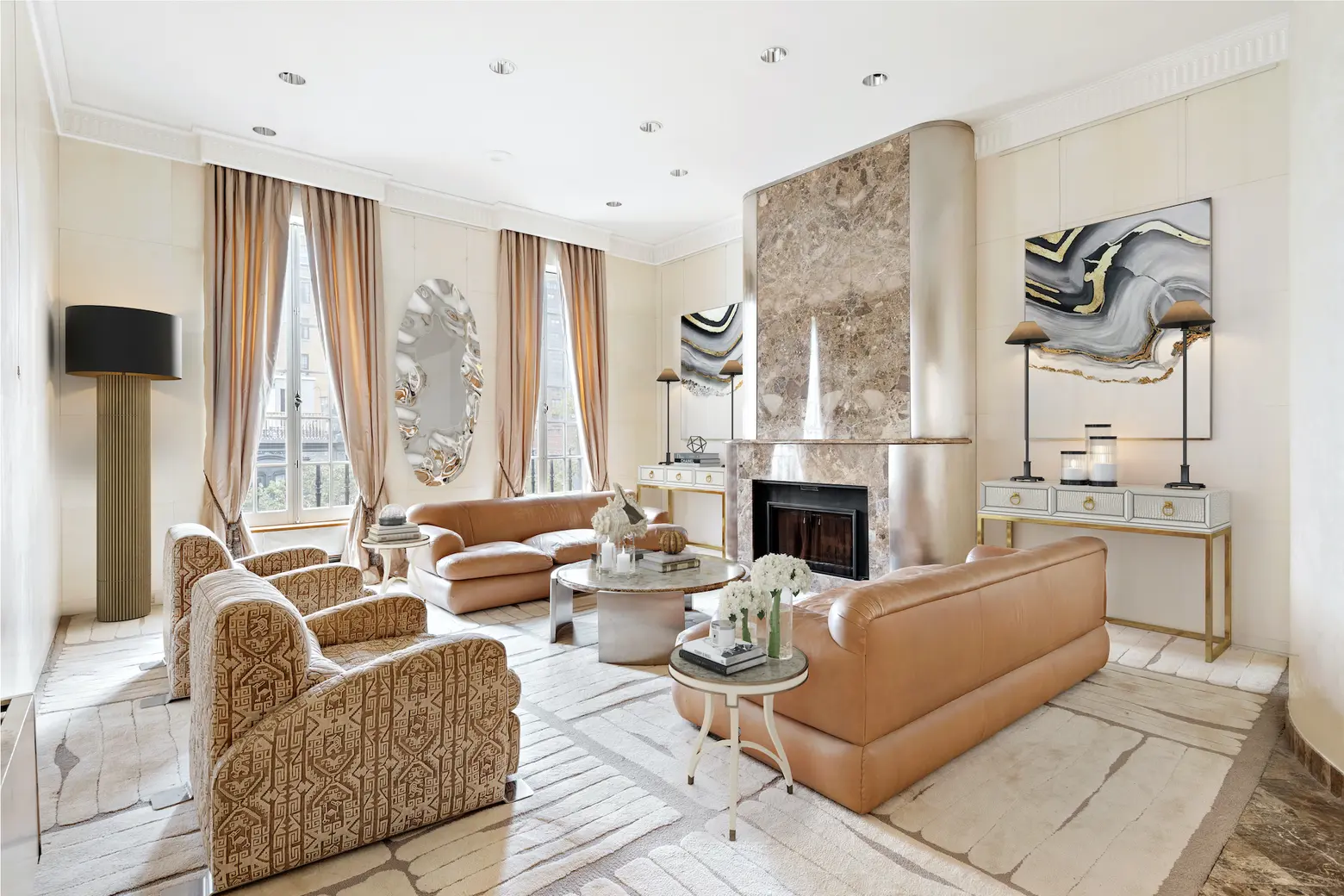 Photo credit: Spotless Agency/Sotheby’s International Realty
Photo credit: Spotless Agency/Sotheby’s International Realty
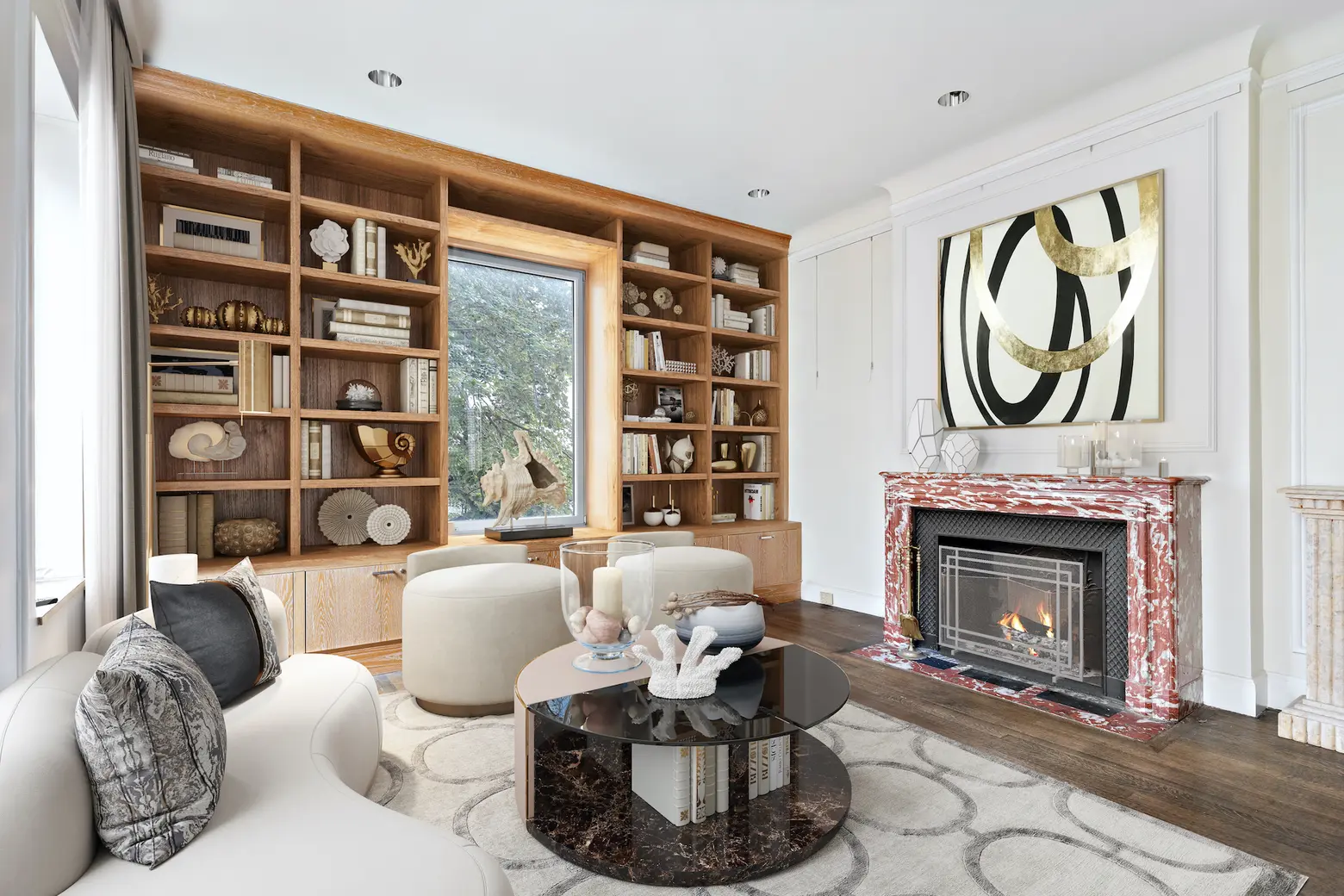 Photo credit: Spotless Agency/Sotheby’s International Realty
Photo credit: Spotless Agency/Sotheby’s International Realty

Kelly hired architect Jay Spectre and interior designer Geoffrey Bradfield to design a stunning Art Deco triplex on the building’s top three floors. The space boasts a double-height glass conservatory and a wood-paneled library. Additionally, the top three floors currently hold two living rooms, a dining room, an office, a kitchen, five full baths, two bedrooms, and a dressing room
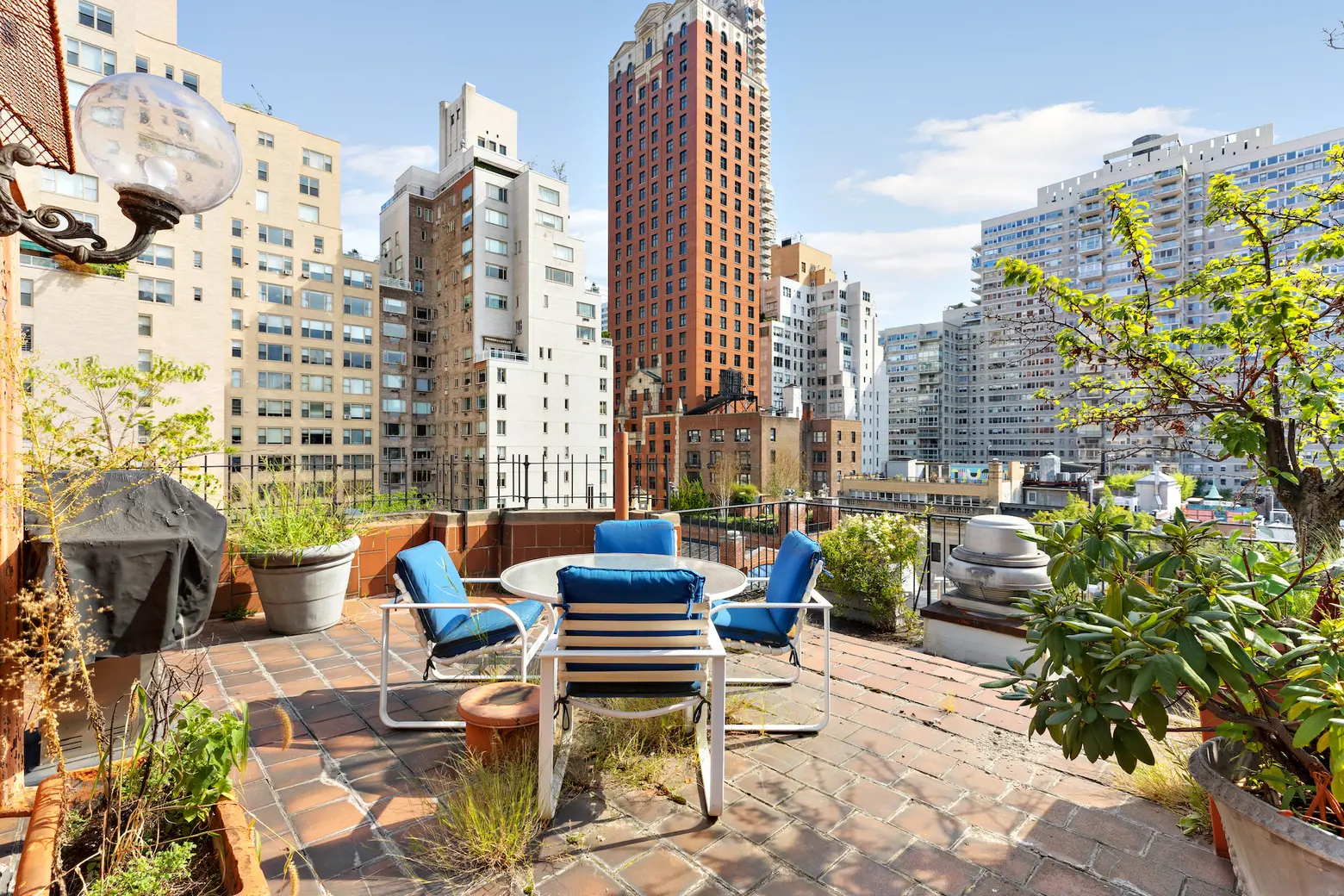
On the roof is a finished, landscaped deck. It’s also worth noting that proceeds from the sale of the home will benefit a charity for a medical scholarship.
[At Sotheby’s International Realty by Fred Williams and Laura Gruber]
RELATED:
- Open your own art gallery, school, or private club in this $29.5M Upper East Side mansion
- Asking $6M, Upper East Side pre-war co-op is the picture of Park Avenue living
- Upper East Side mansion with three-car garage lists for only the second time in 100 years, asking $12M
- $3.2M Carnegie Hill condo at the Gatsby lives up to its elegant pre-war namesake
