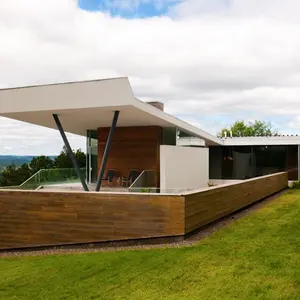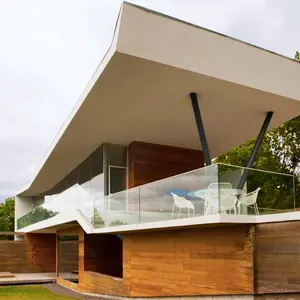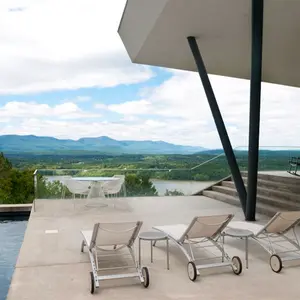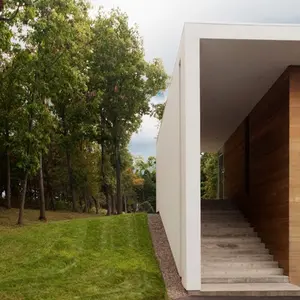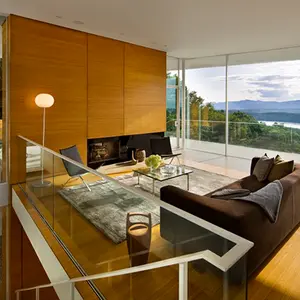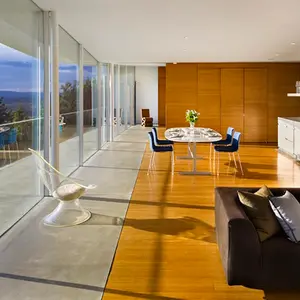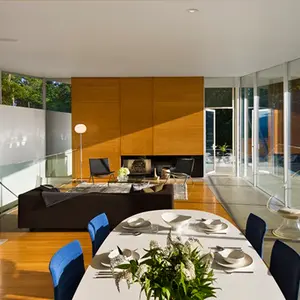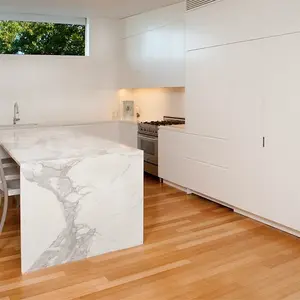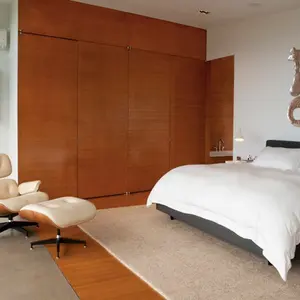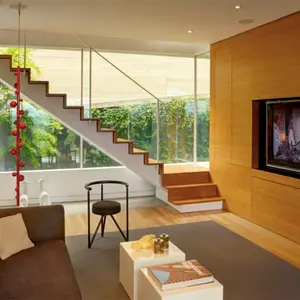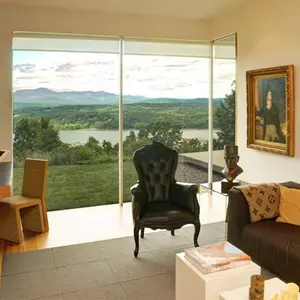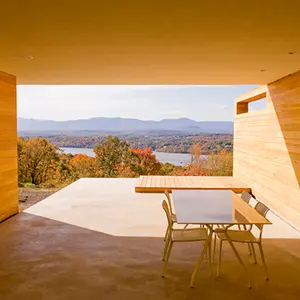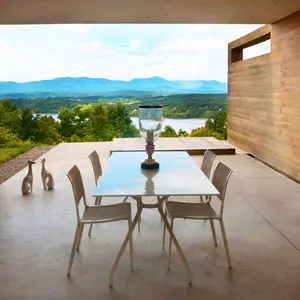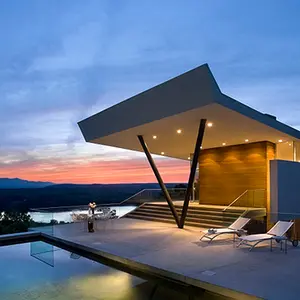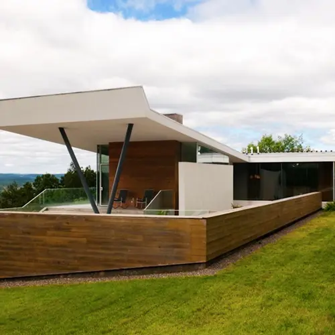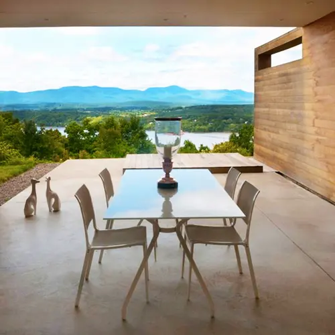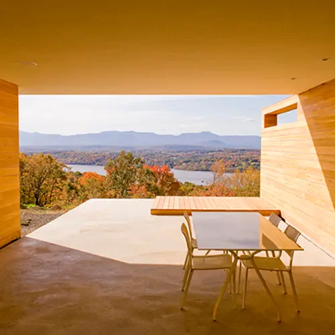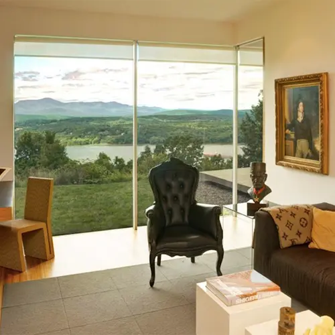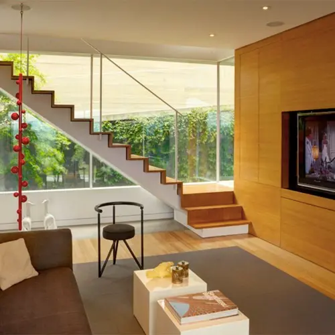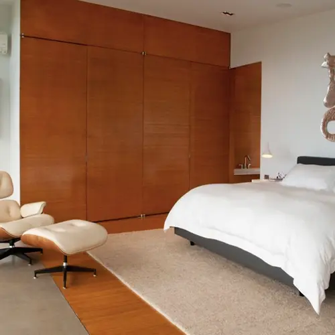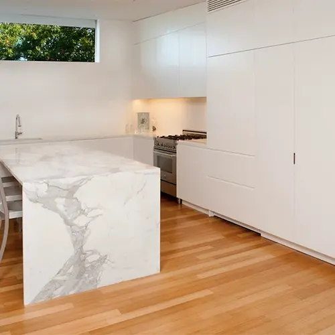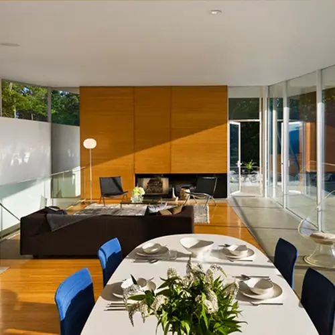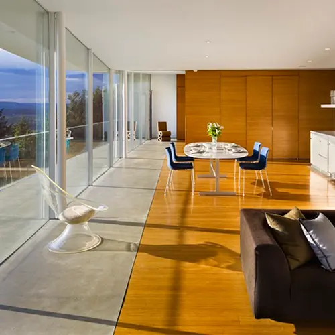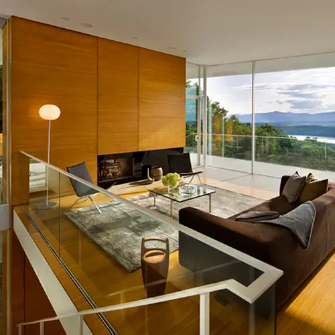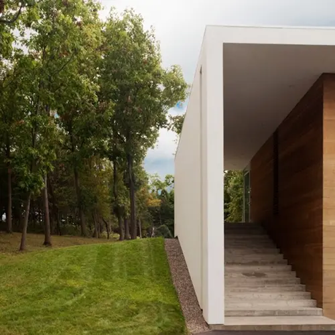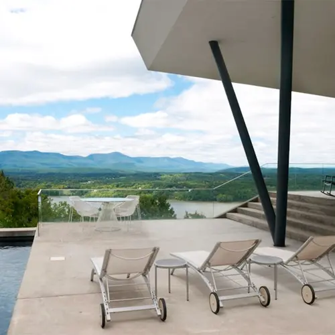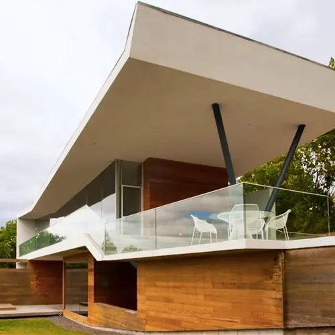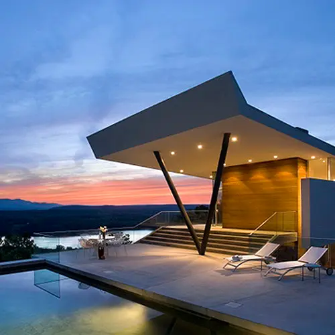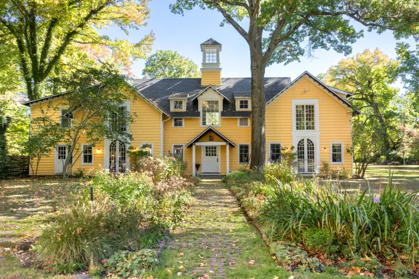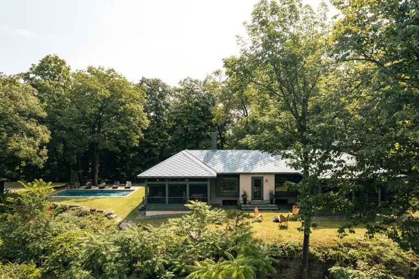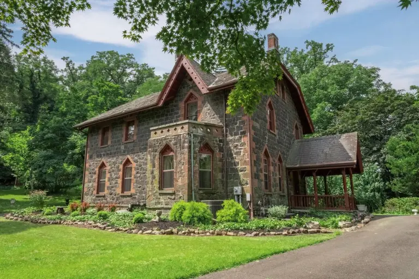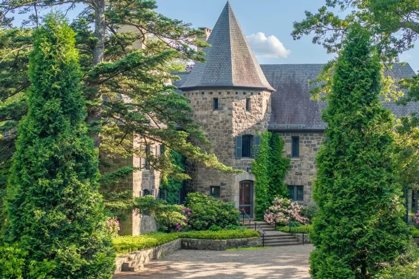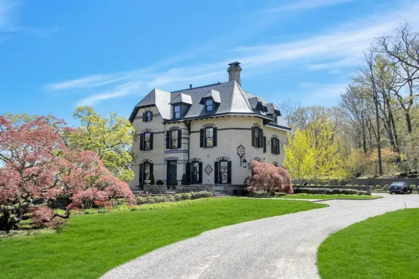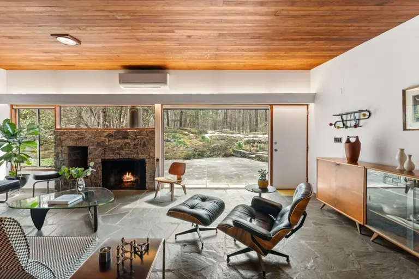Cedar-Clad House on Mt. Merino Boasts Breathtaking Views of the Hudson River and Mountains
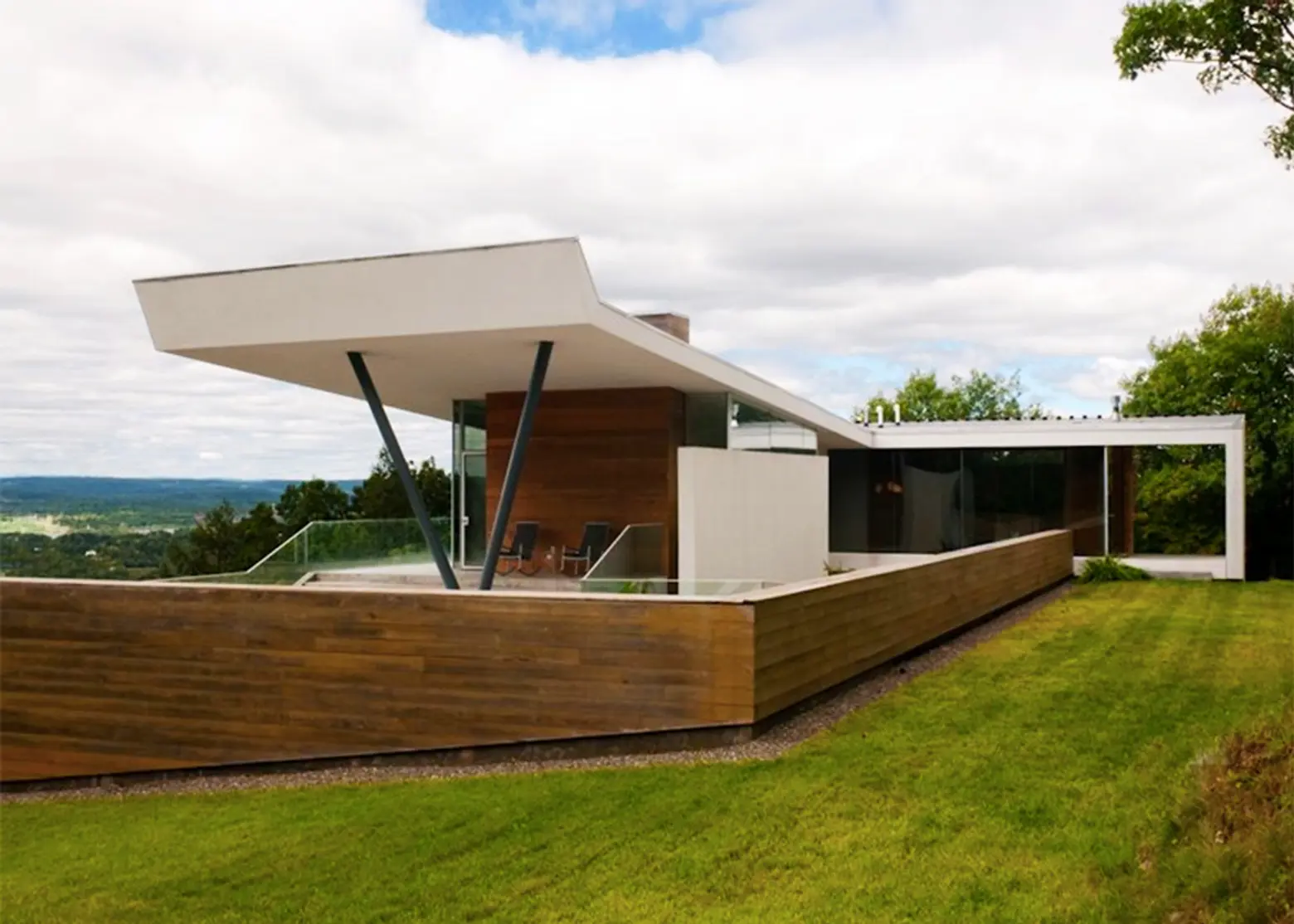
Award-winning firm Joel Sanders Architect specializes in designing residential spaces with an approach that merges architecture, interiors and landscape. One expertly-executed example is the design of a house on Mt. Merino. The contemporary home located in Hudson is perched at the peak of a mountain and features a distinctive butterfly roof and beautiful cedar and bamboo cladding. Being so well-sited, this lovely retreat takes full advantage of iconic views of the Hudson River and Catskill Mountains.
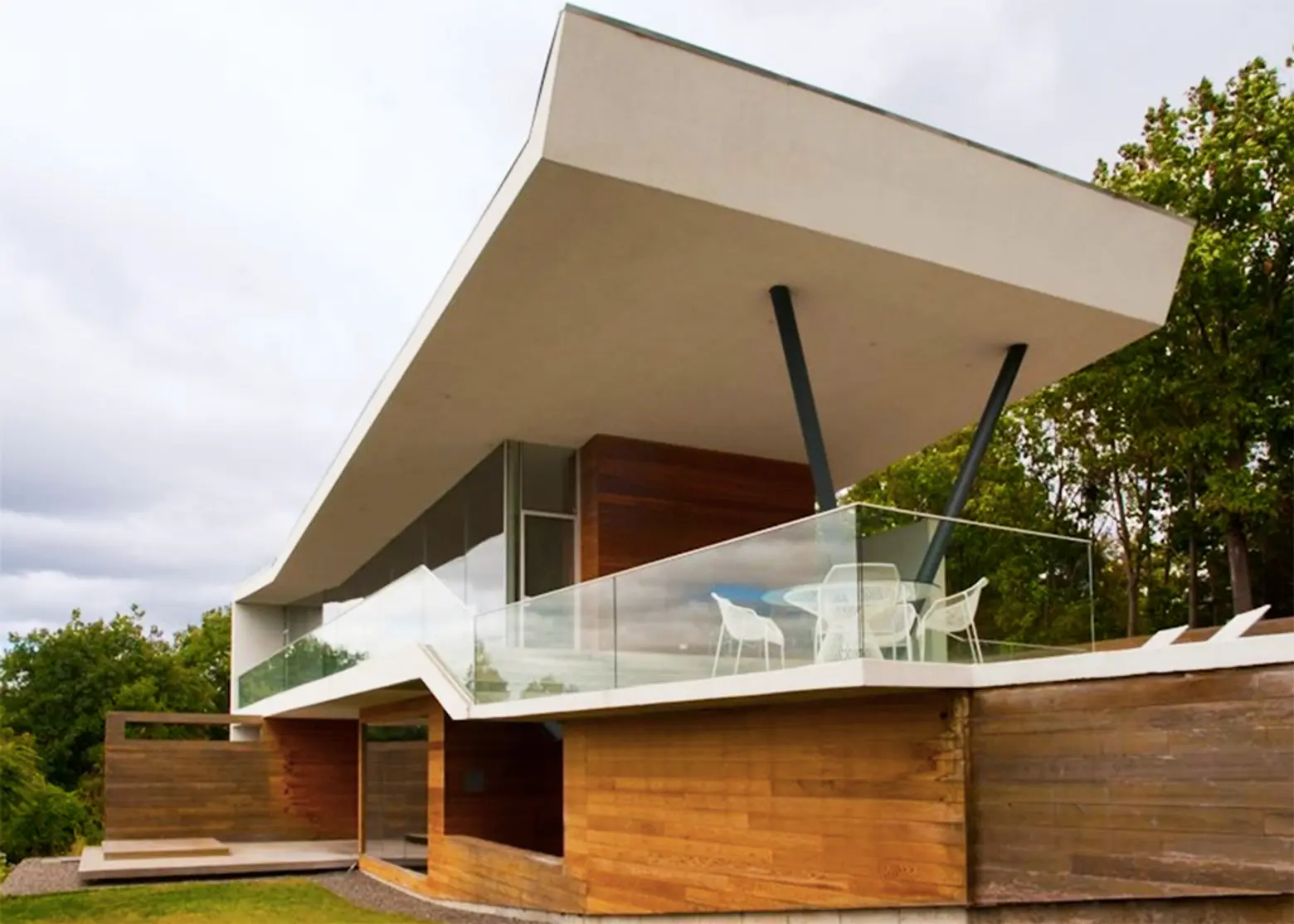
The home sits on a ridge and has a compact footprint of 2,200 square feet. It’s organized around two stories with a concrete spiral path around an interior courtyard covered in ivy.
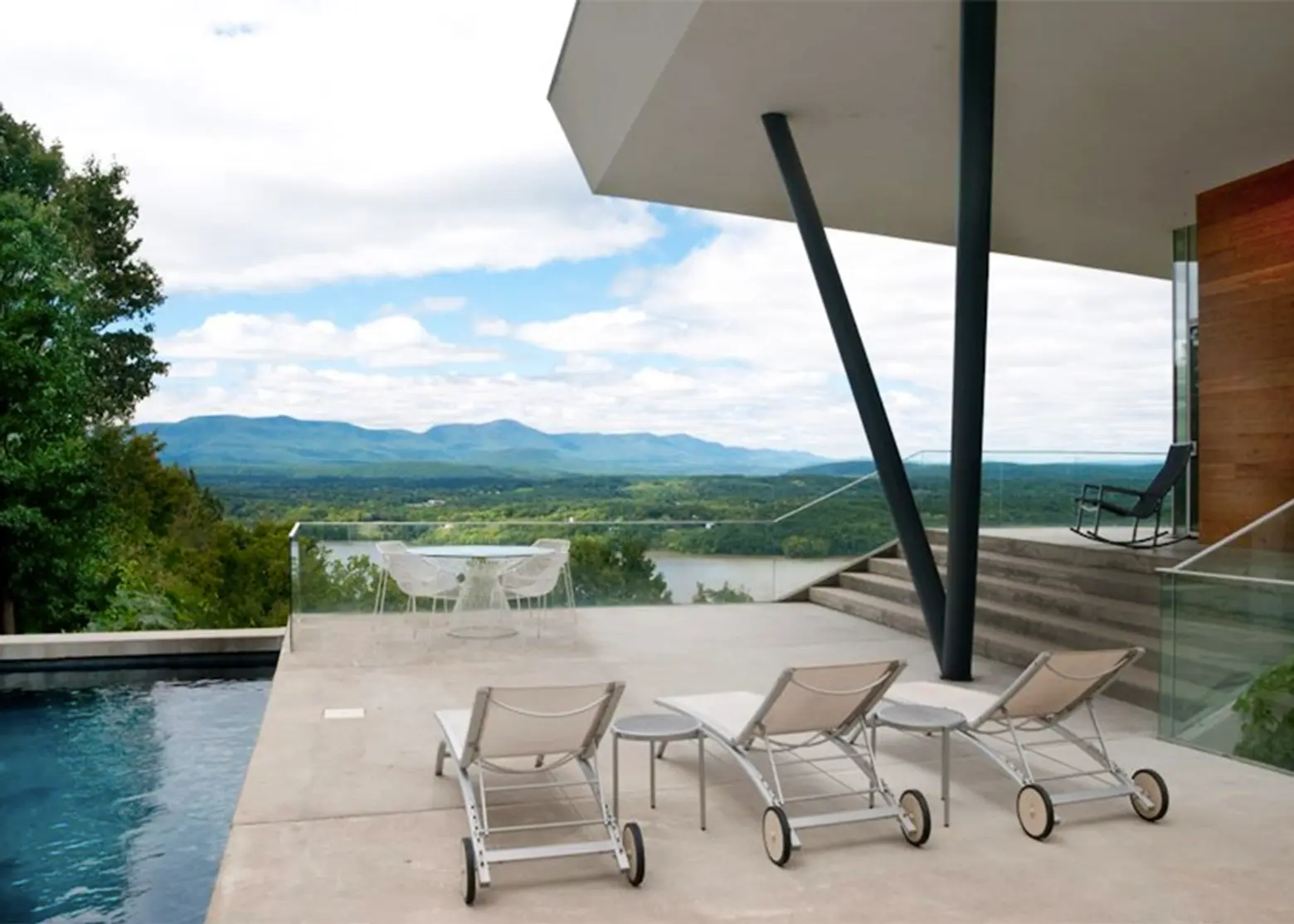
The building is a mix of several indoor and outdoor spaces, starting with a sunny, glazed living room at the top and a pool with a deck in the middle; below ground sits a stylish TV room. Each of the spaces were designed to make the most of the site’s lake and mountain views. And, just like a movie camera viewfinder, they are carefully framed landscapes that change continuously with the time of day and the seasons.
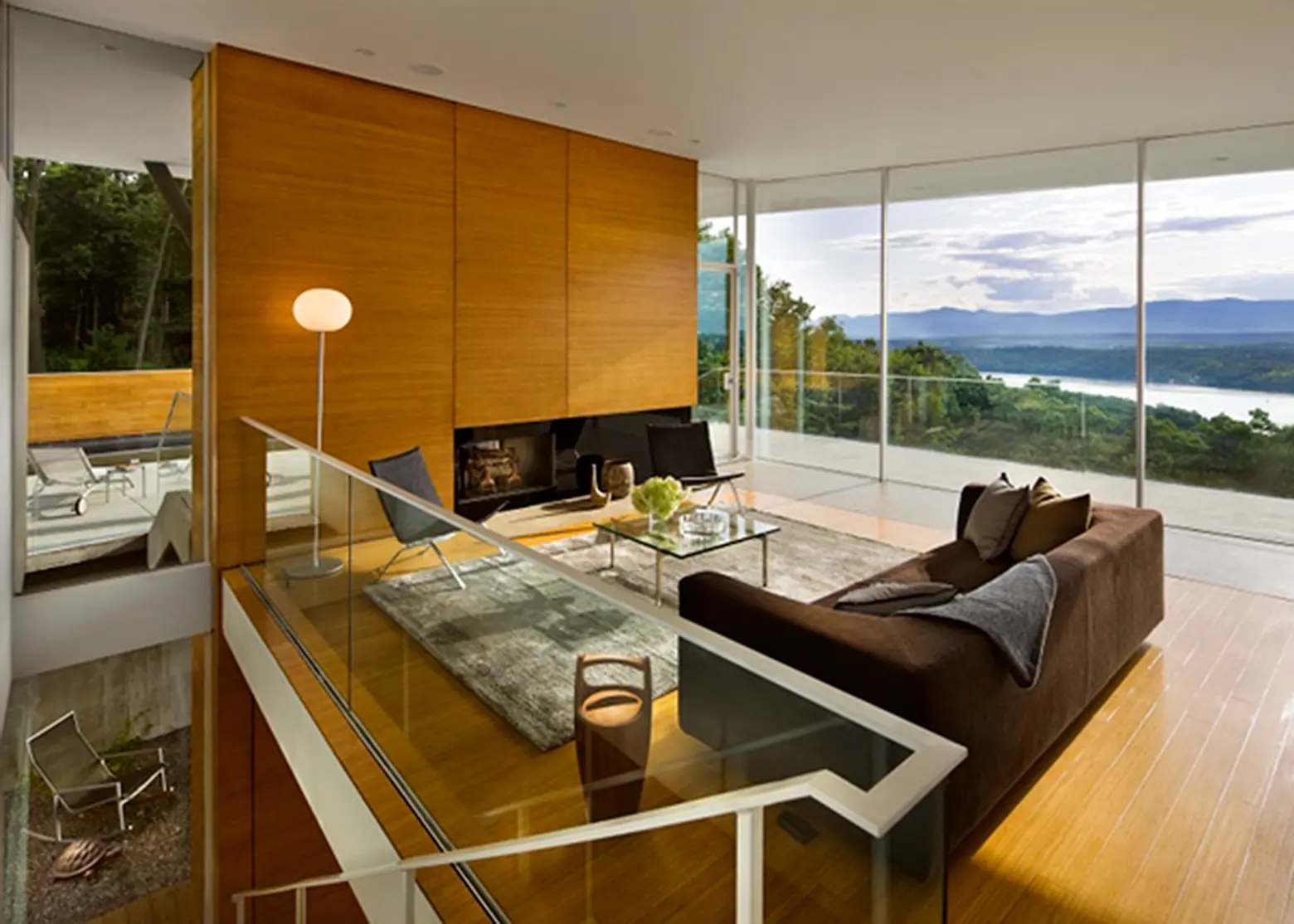
The home’s master bedroom is located on the main level and guest rooms can be found below. Guest quarters open up to the ground floor terrace which boasts its own heated pool.
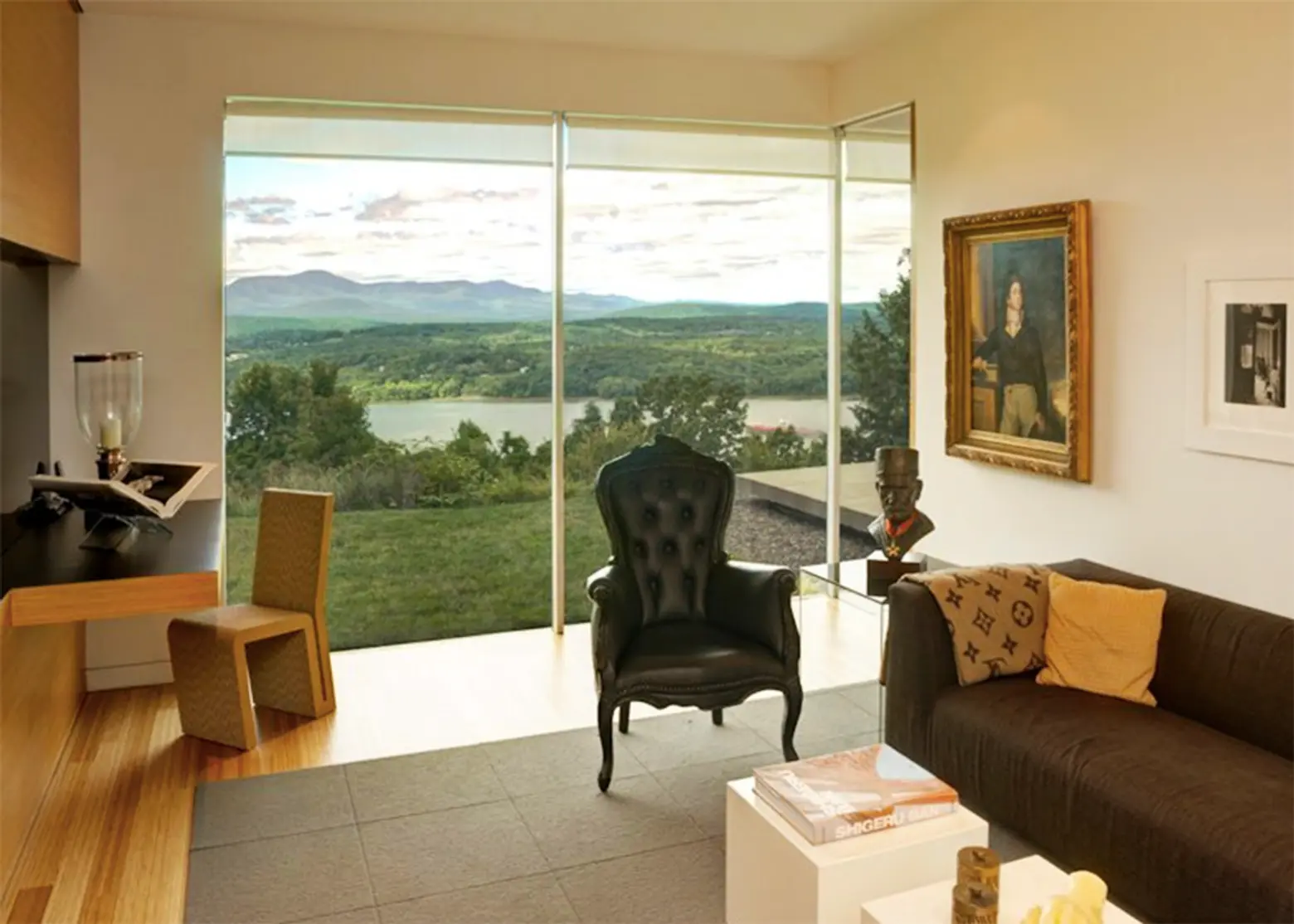
Modern classics like a black seat from Dutch designer Maarten Baas’s Smoke collection and Frank Gehry‘s iconic Wiggle Side Chair are some of the choice furniture pieces found in this fantastic home.
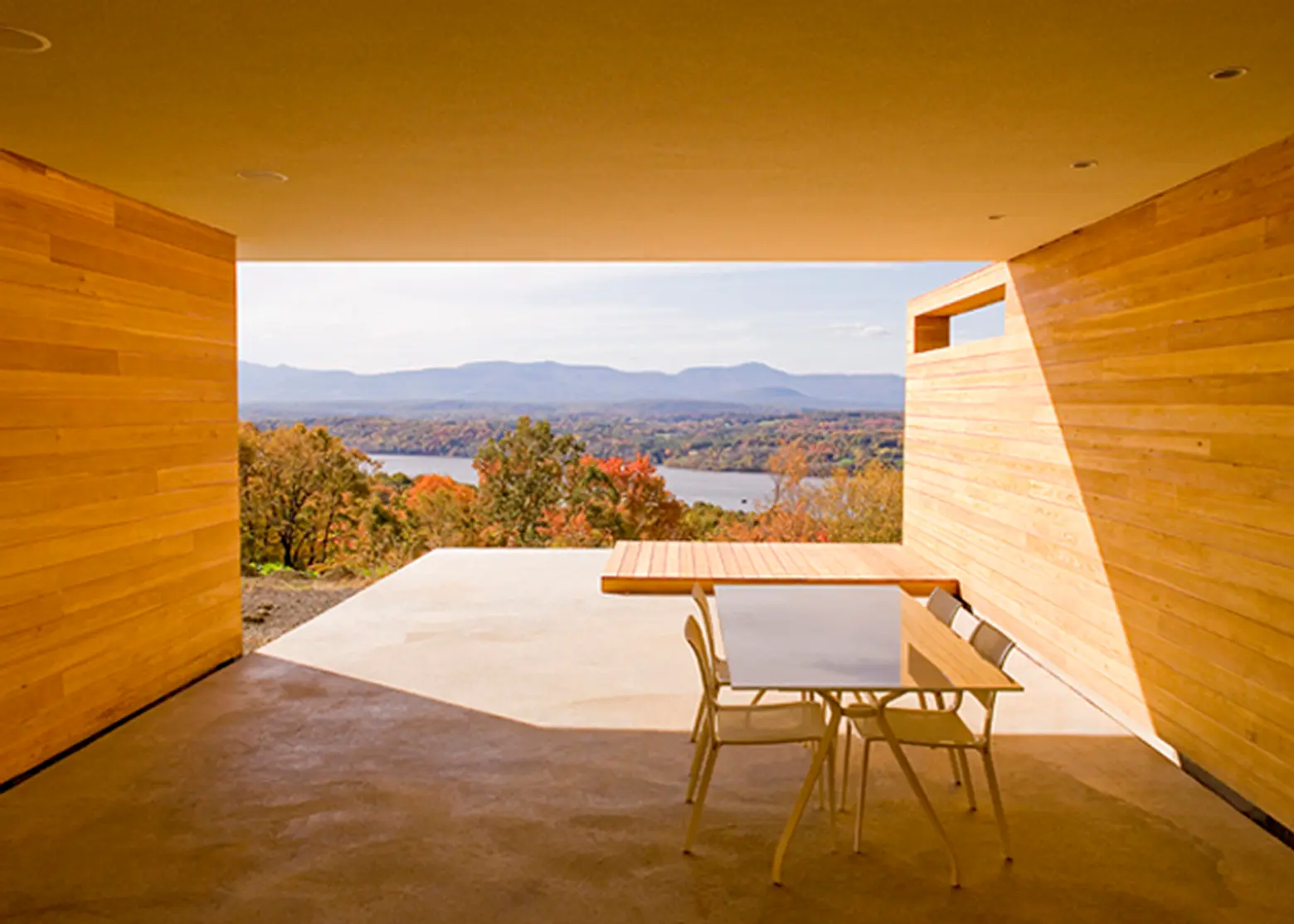
The House on Mt. Merino received an Award of Excellence from the American Institute of Architecture in 2010.
Find out more about Joel Sanders Architect’s amazing homes here.
Photos courtesy of Joel Sanders Architect
