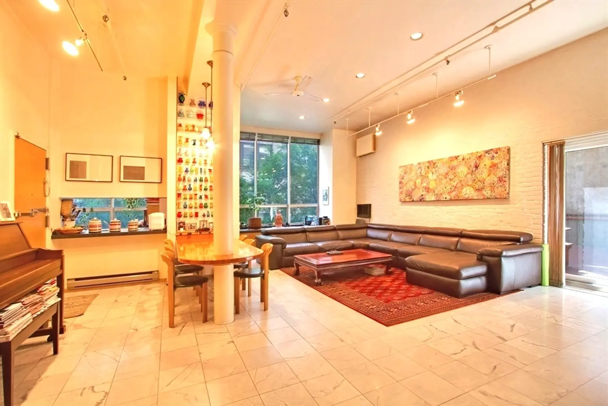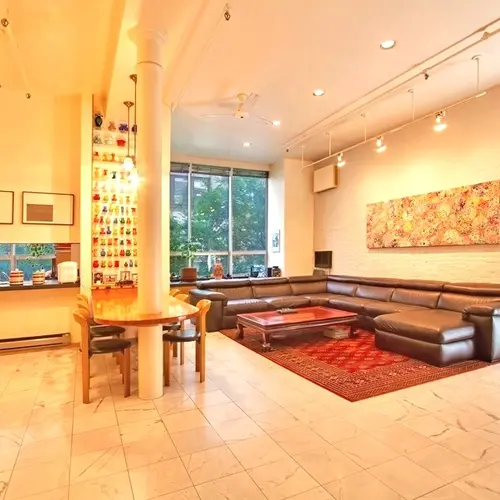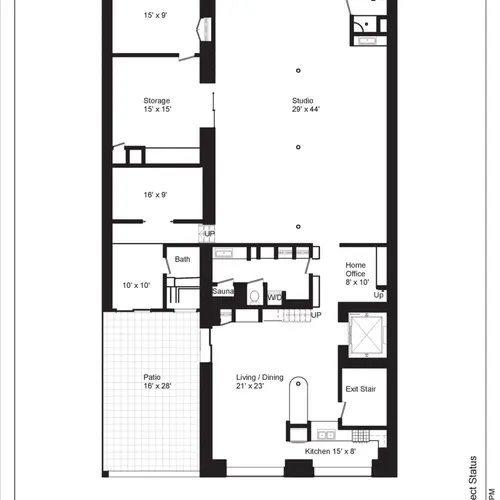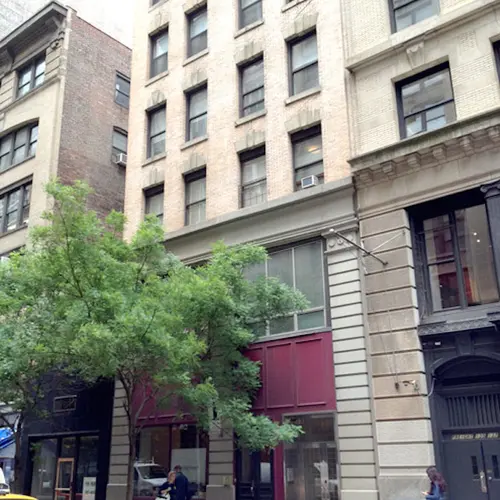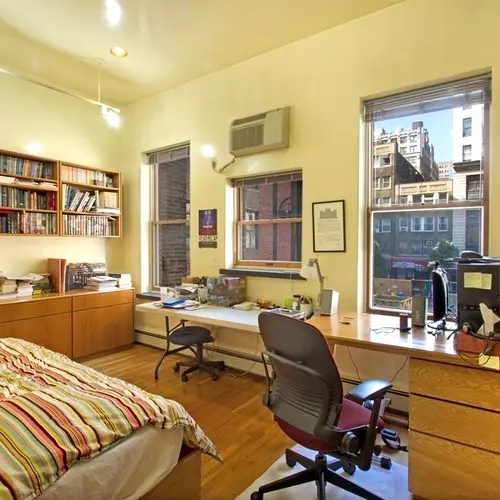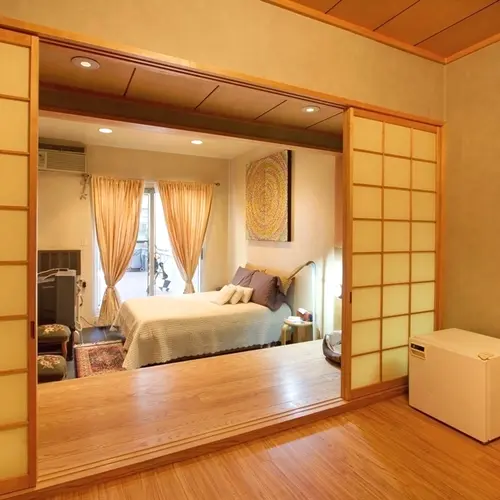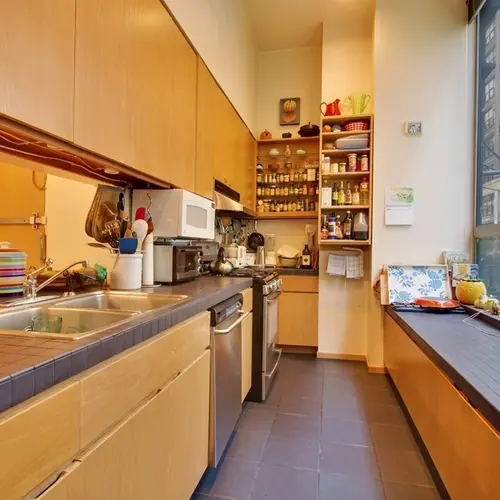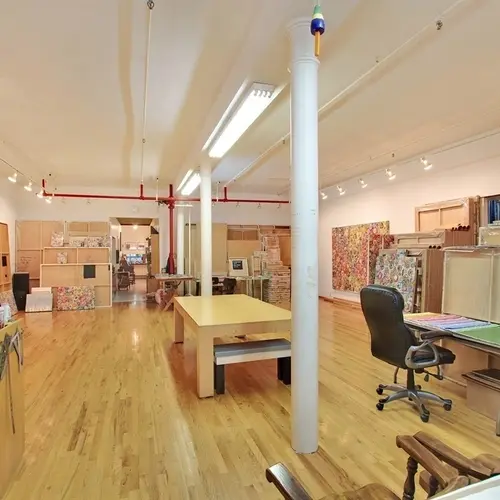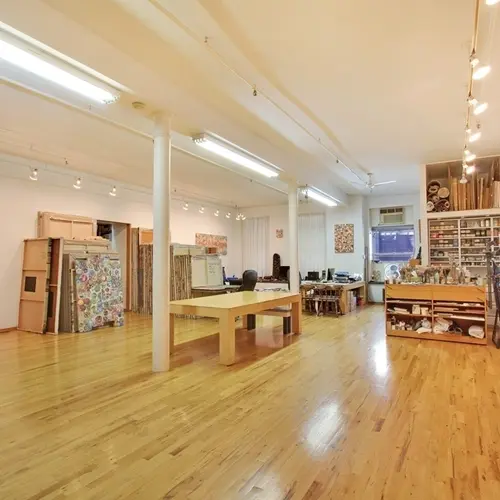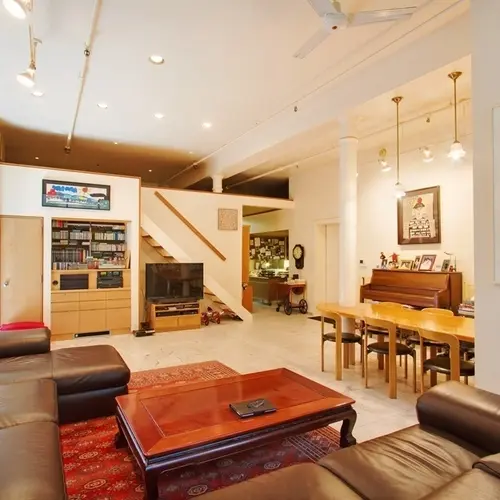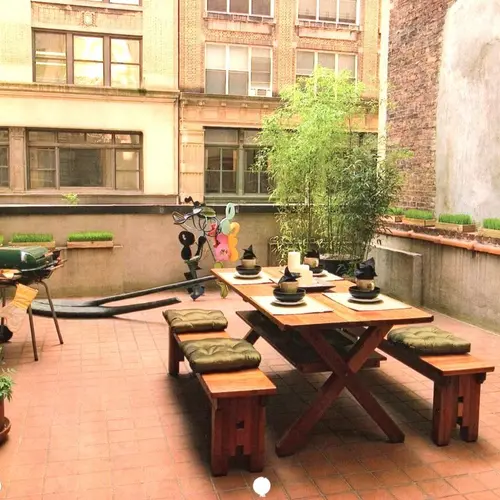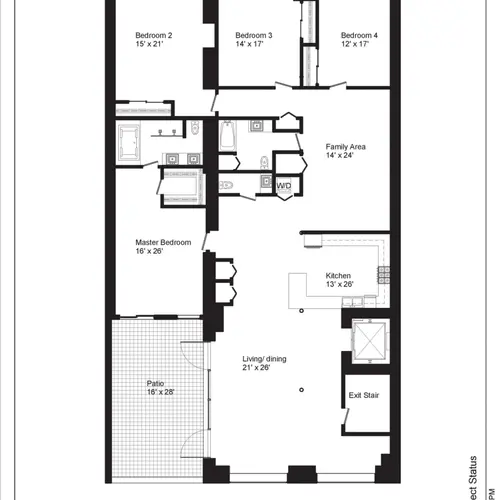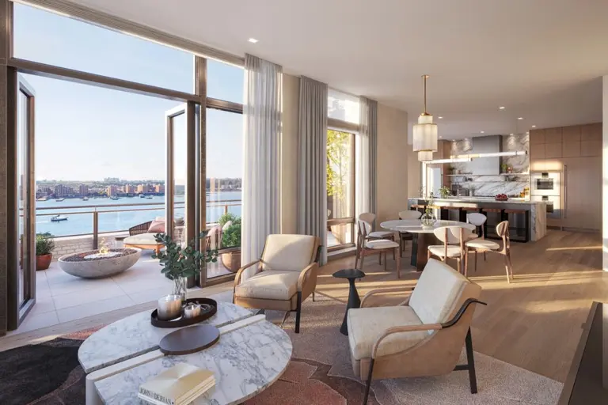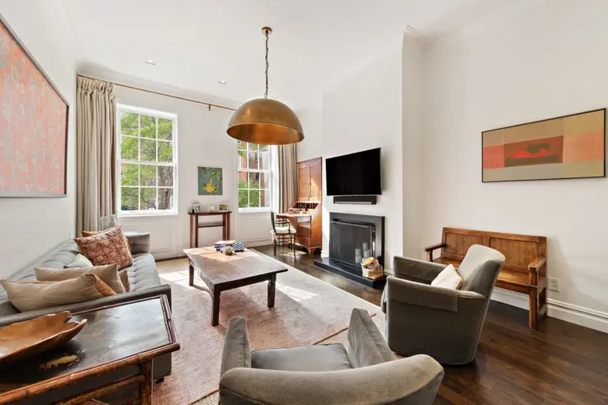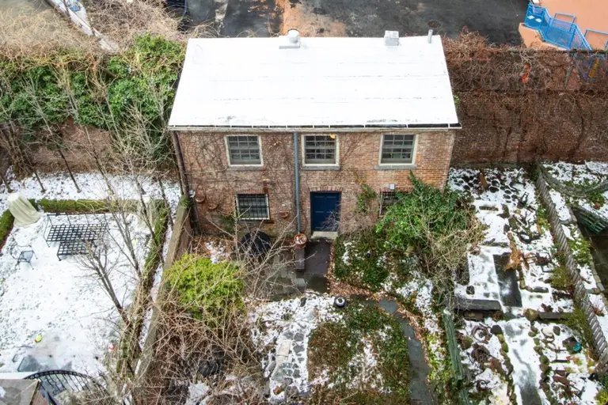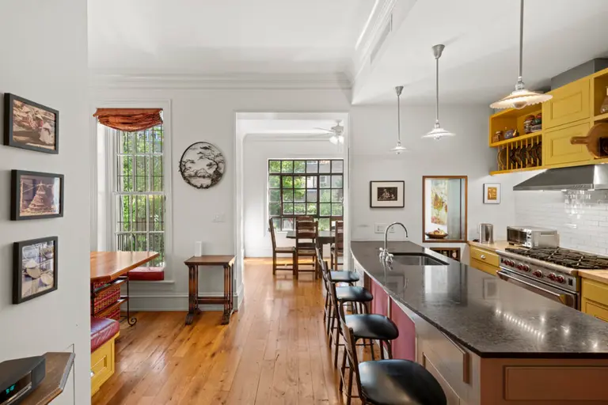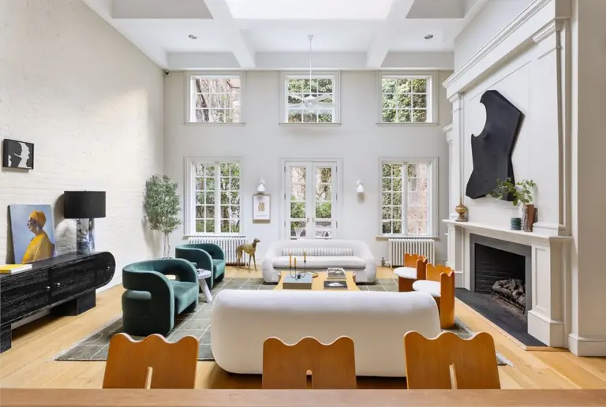Grab Your Architect and Race to This $4M Chelsea Loft
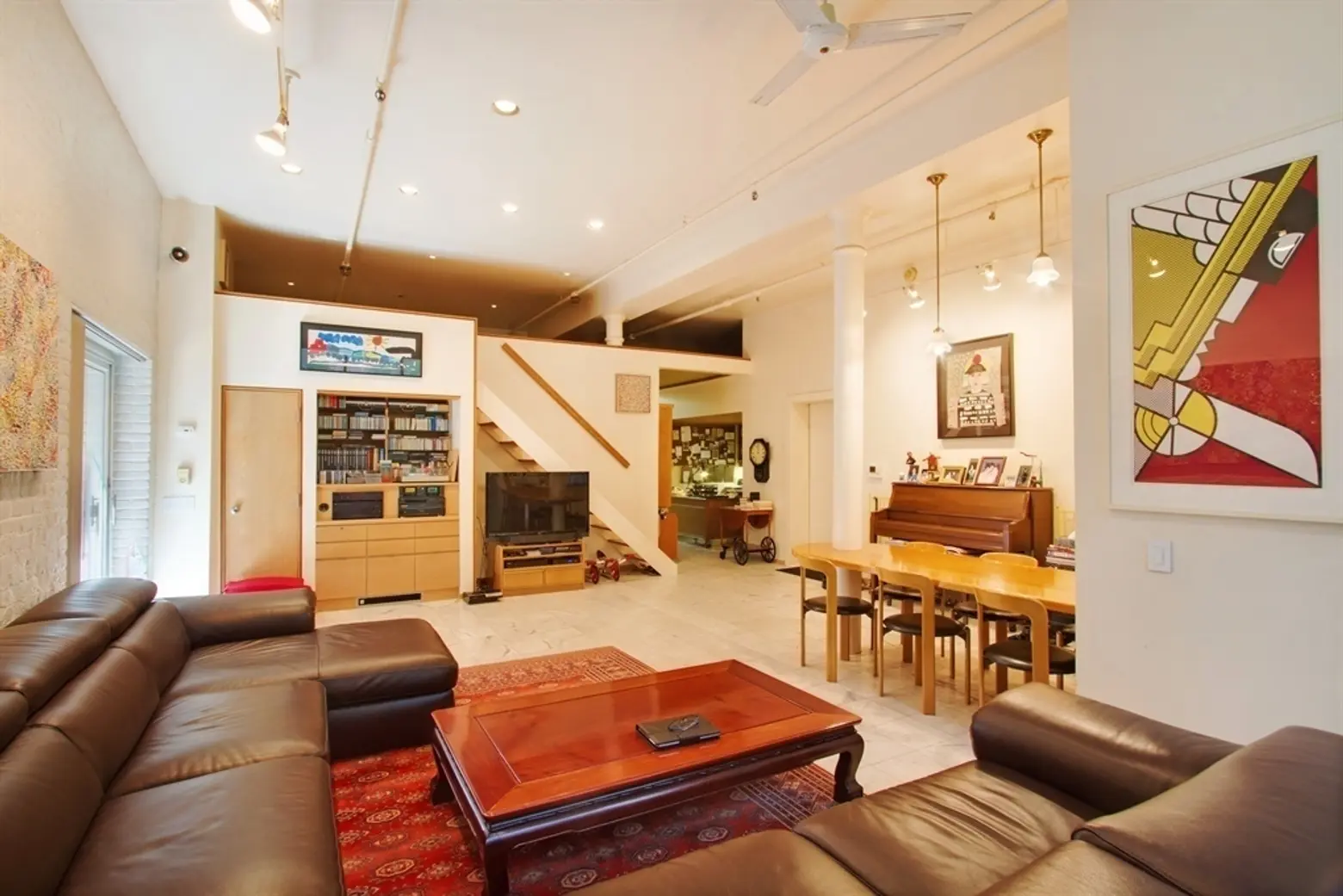
Let your imagination run wild in this 4,050-square-foot loft at 141 West 26th Street, right in the heart of Chelsea. This loft has 12-foot ceilings, oak wood floors, tons of light from multiple exposures, and enough space to create your dream home, all for $3.95 million.
In the current setup, a private, keyed elevator opens up to a windowed living/dining room combination and adjoining updated kitchen.
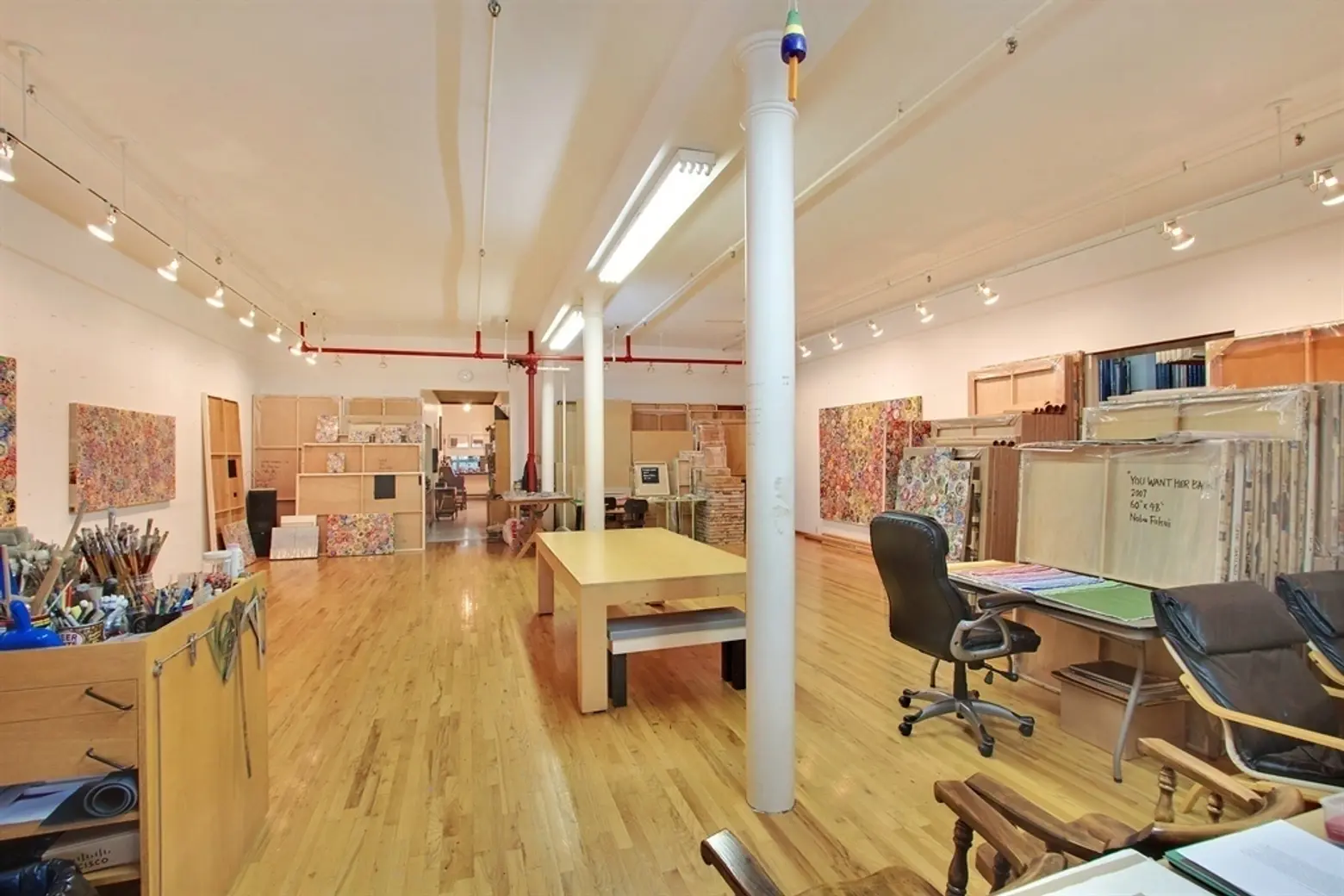
A massive 29×44-foot artist studio abuts a few rooms and some storage space, leading to your 450-square-foot outdoor terrace.
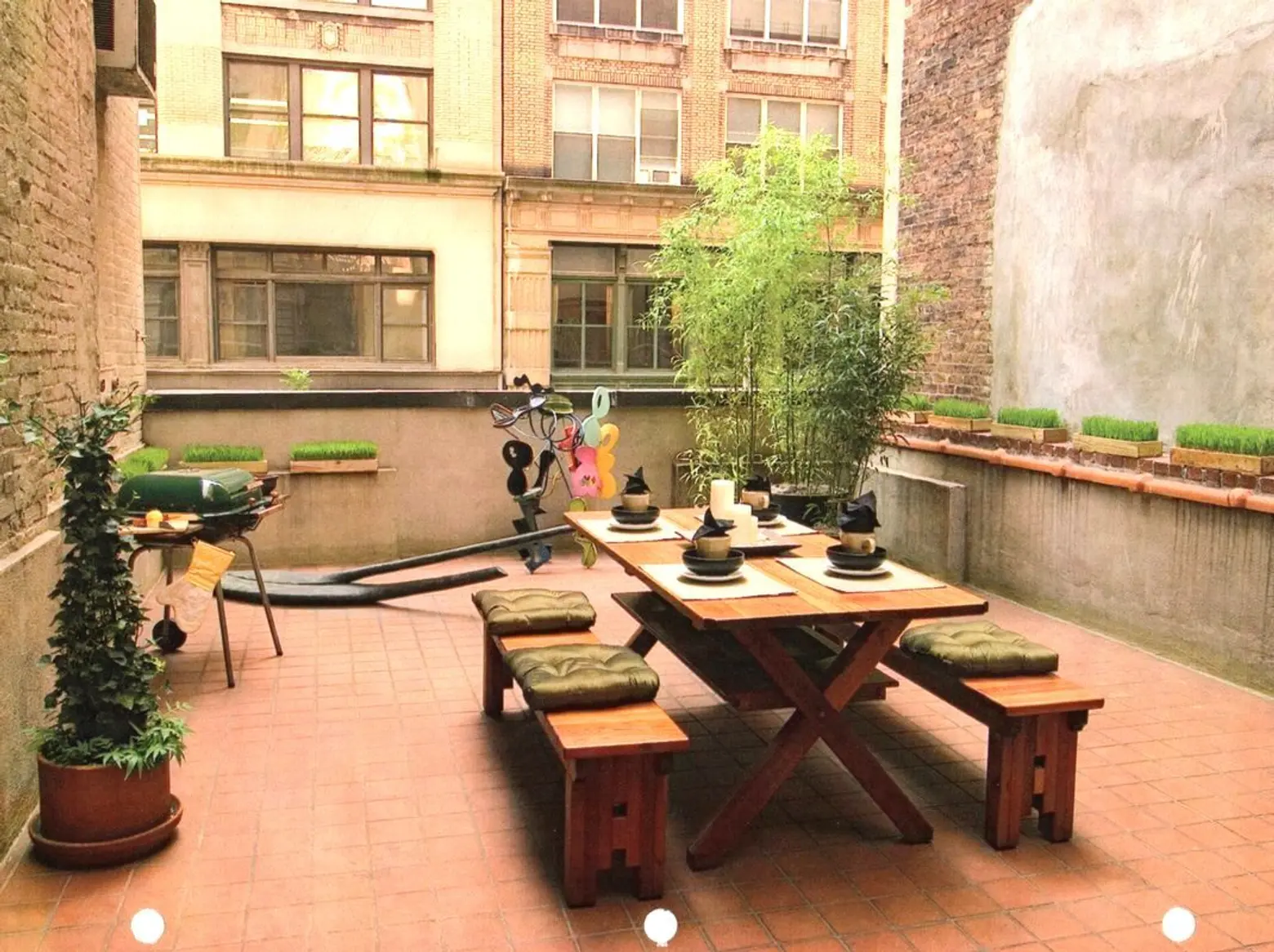
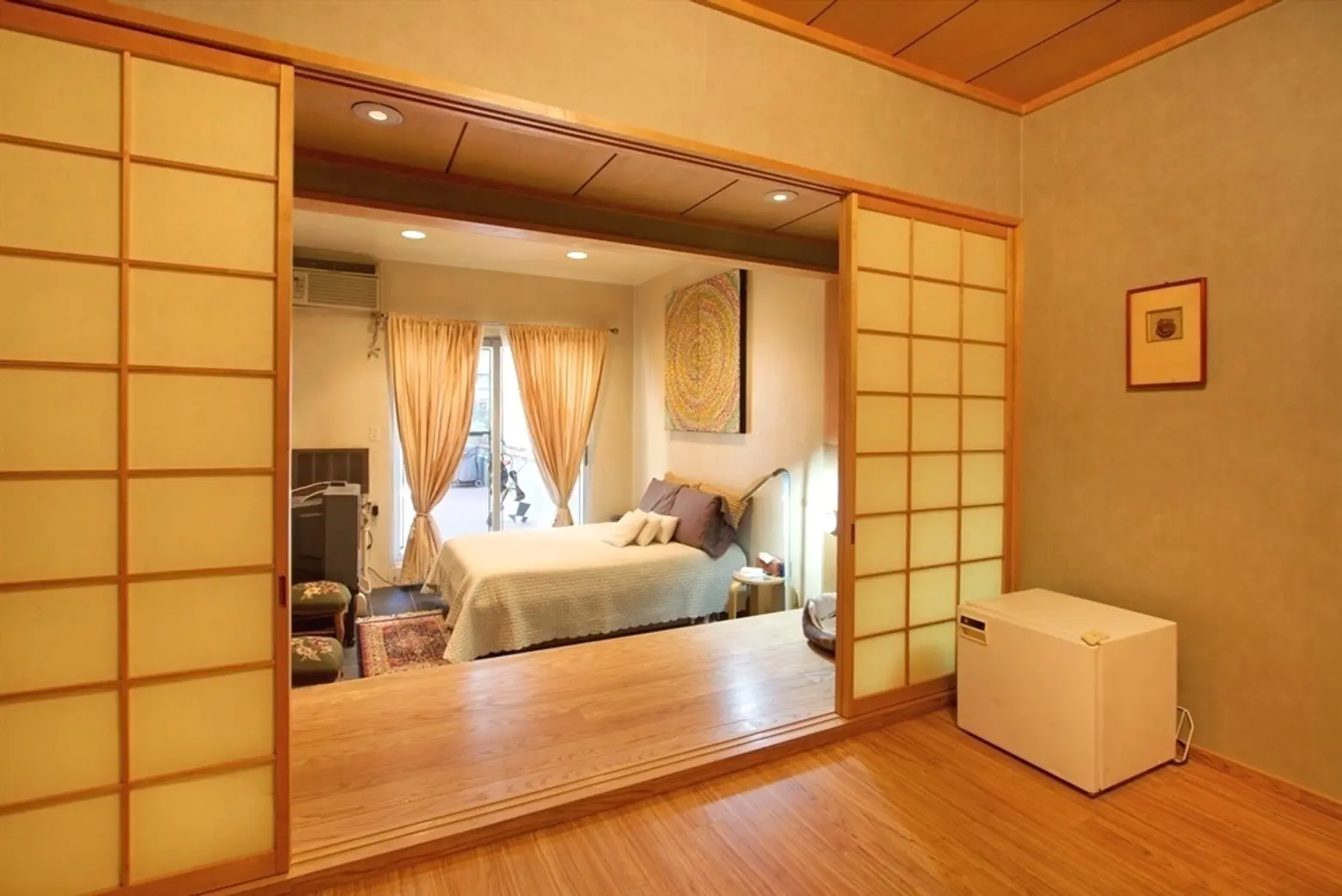
The current plan also appears to have a sunken master bedroom with Japanese-style privacy screens, a second bedroom with city views, and stairs that lead to a lofted space. Finally, there are in-unit laundry appliances and an ofuro tub in one of the bathrooms.
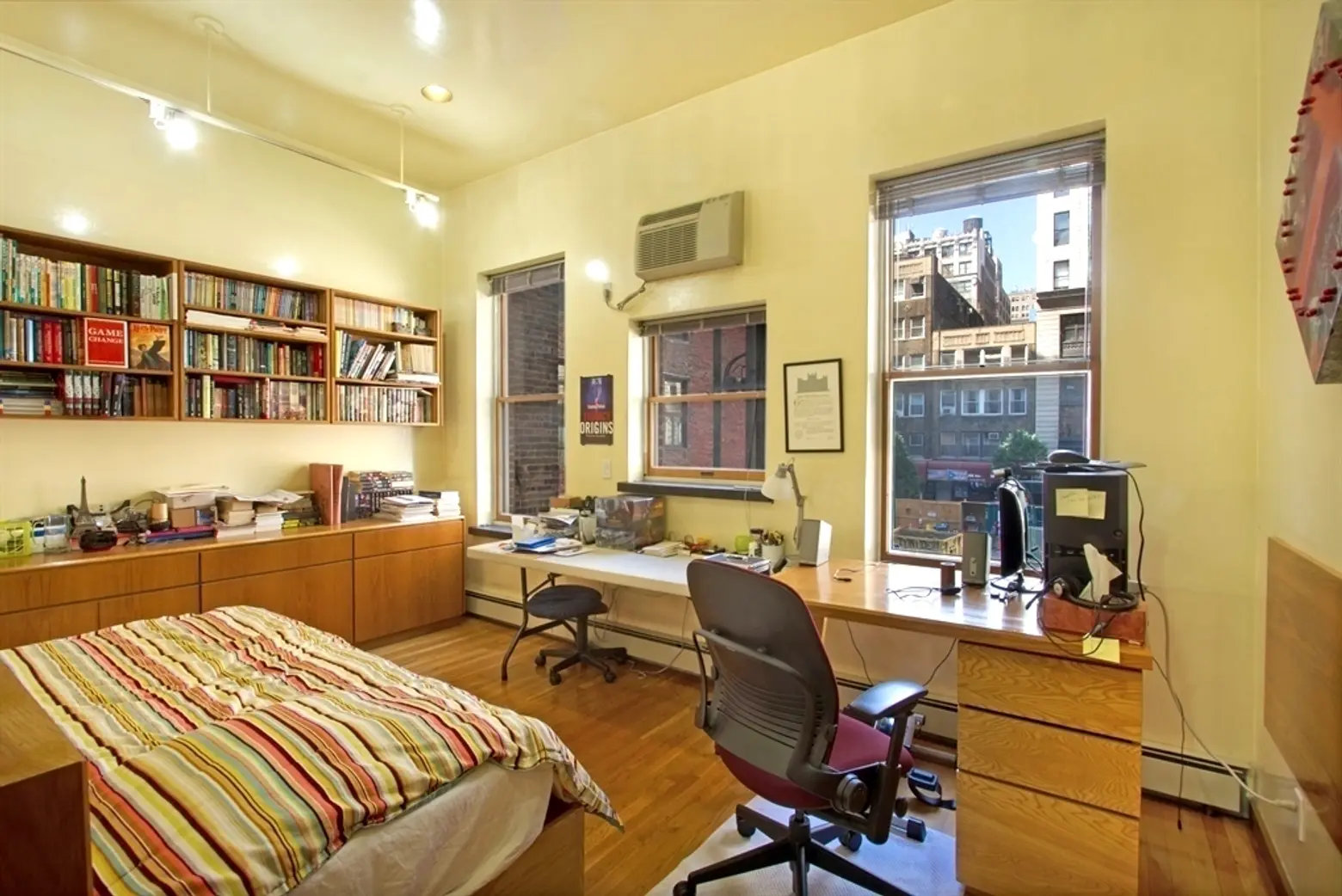
Now for the vision: A proposed floor plan presents a four-bedroom layout with each room benefitting from natural light from oversized windows on the northern wall. The master suite would have a walk-in closet, an en suite with double sinks, and direct access to the terrace. The entertaining space would also be transformed with a bright living and dining area off the patio, a larger, relocated kitchen, and a central family room.
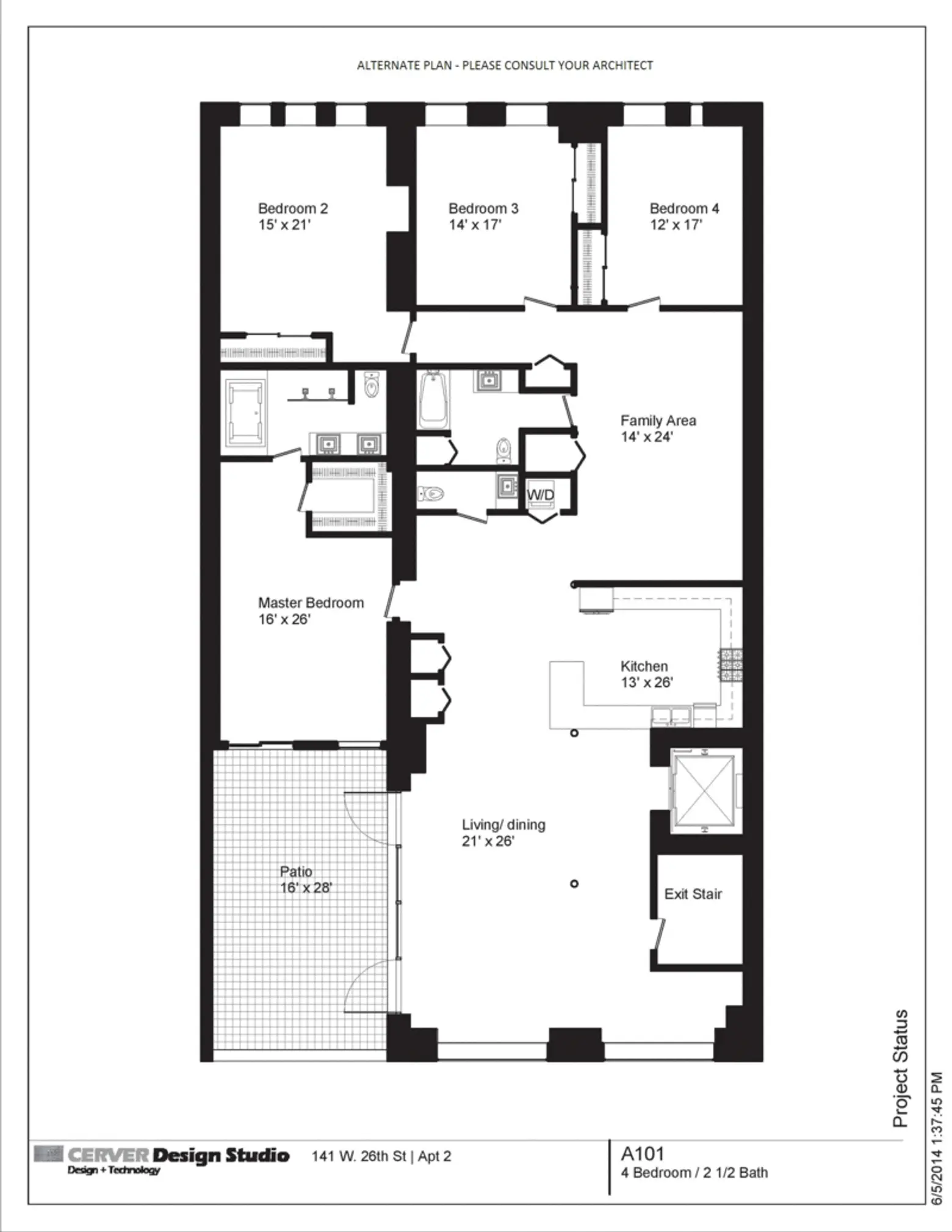
[Listing: 141 West 26th Street #2FL by Haruno Arai and Ippei Iwashiro of Corcoran Group]
[via CityRealty]
Photos courtesy of Corcoran Group
