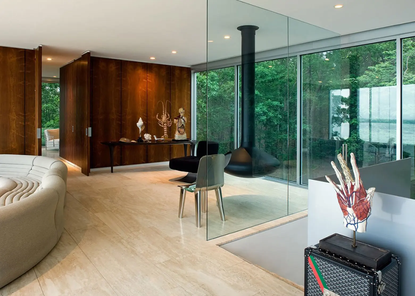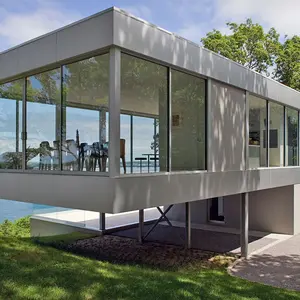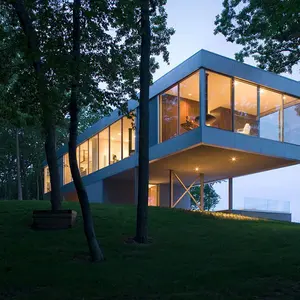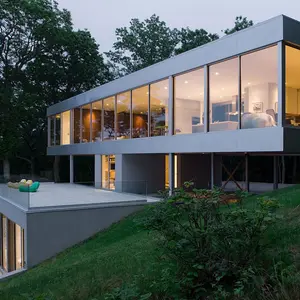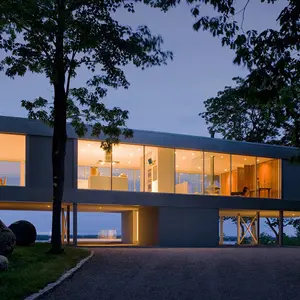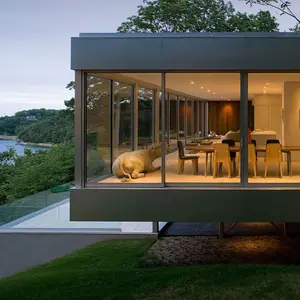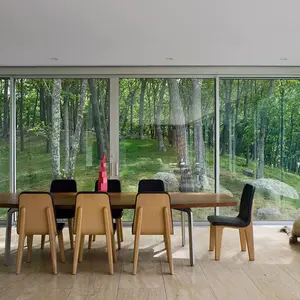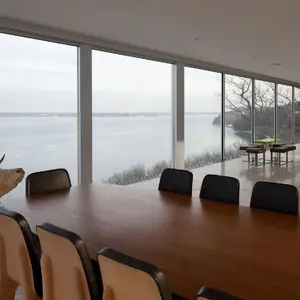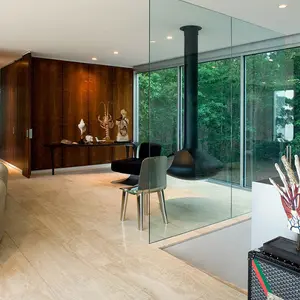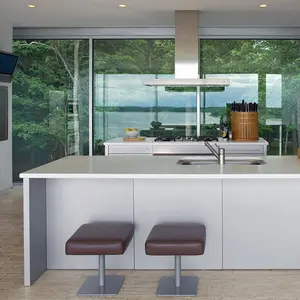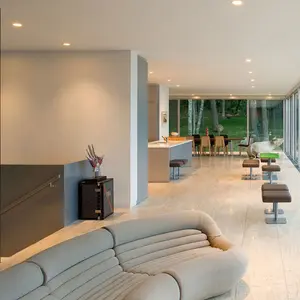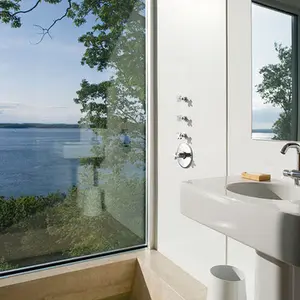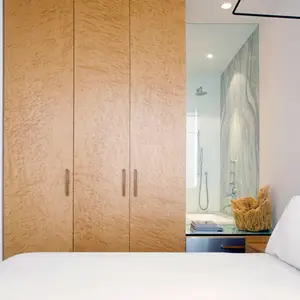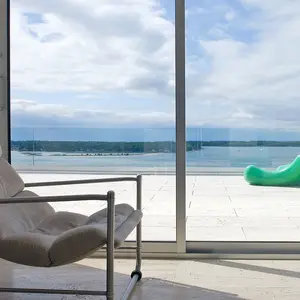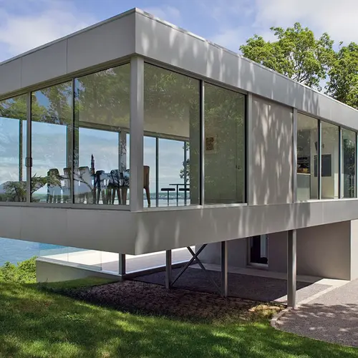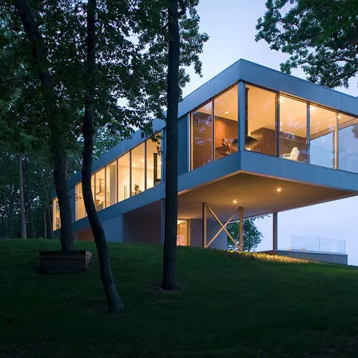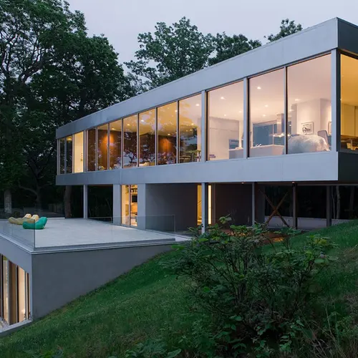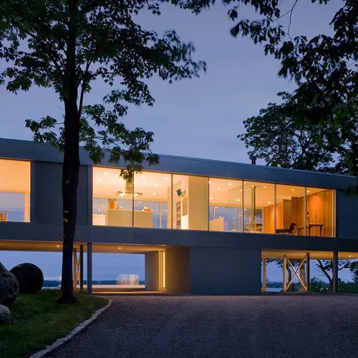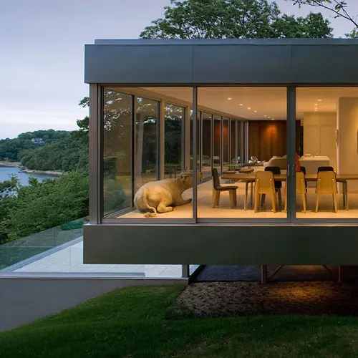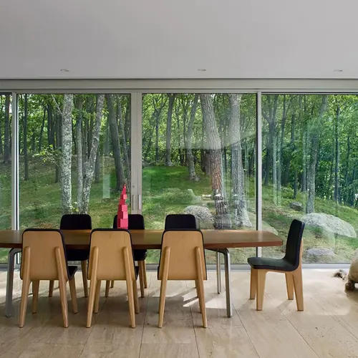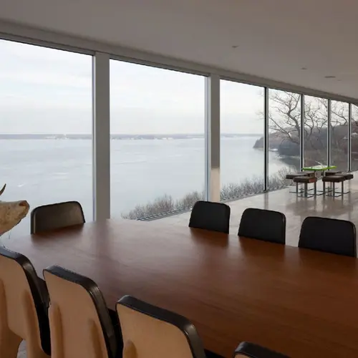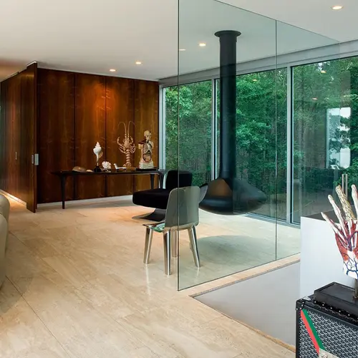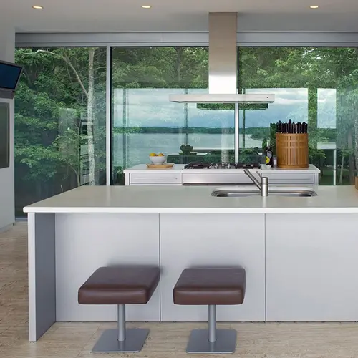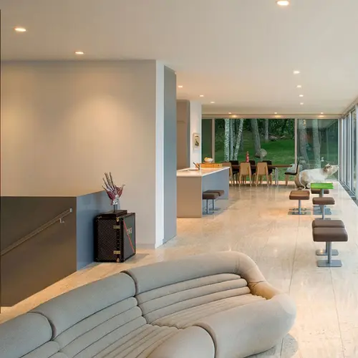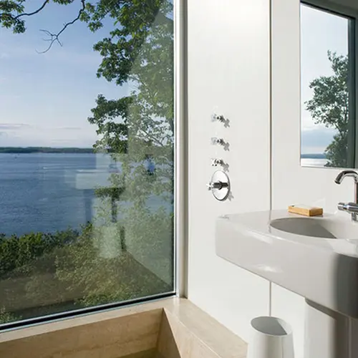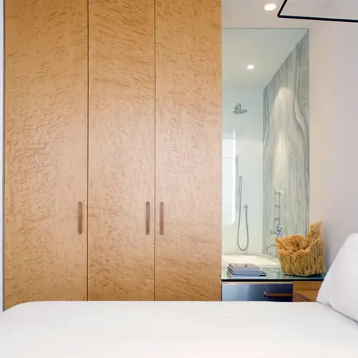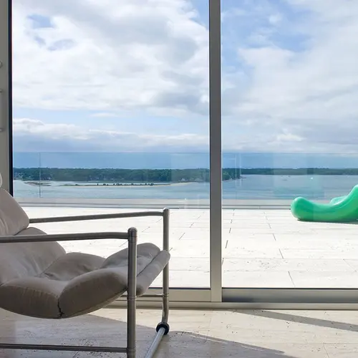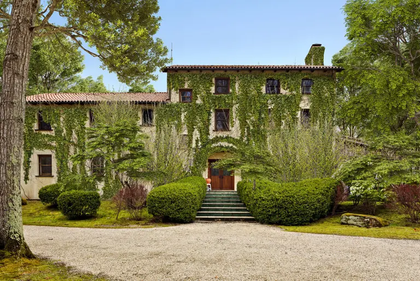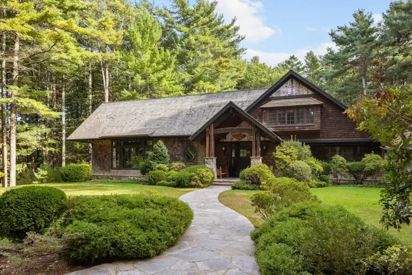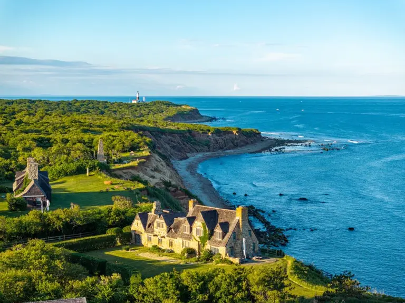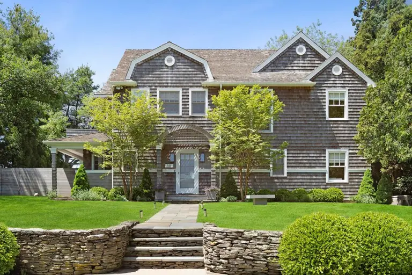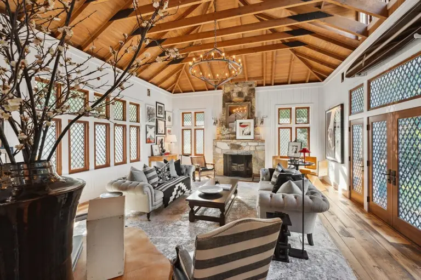Stuart Parr’s Ultra-Contemporary Clearhouse Brings the Outdoors In, Literally
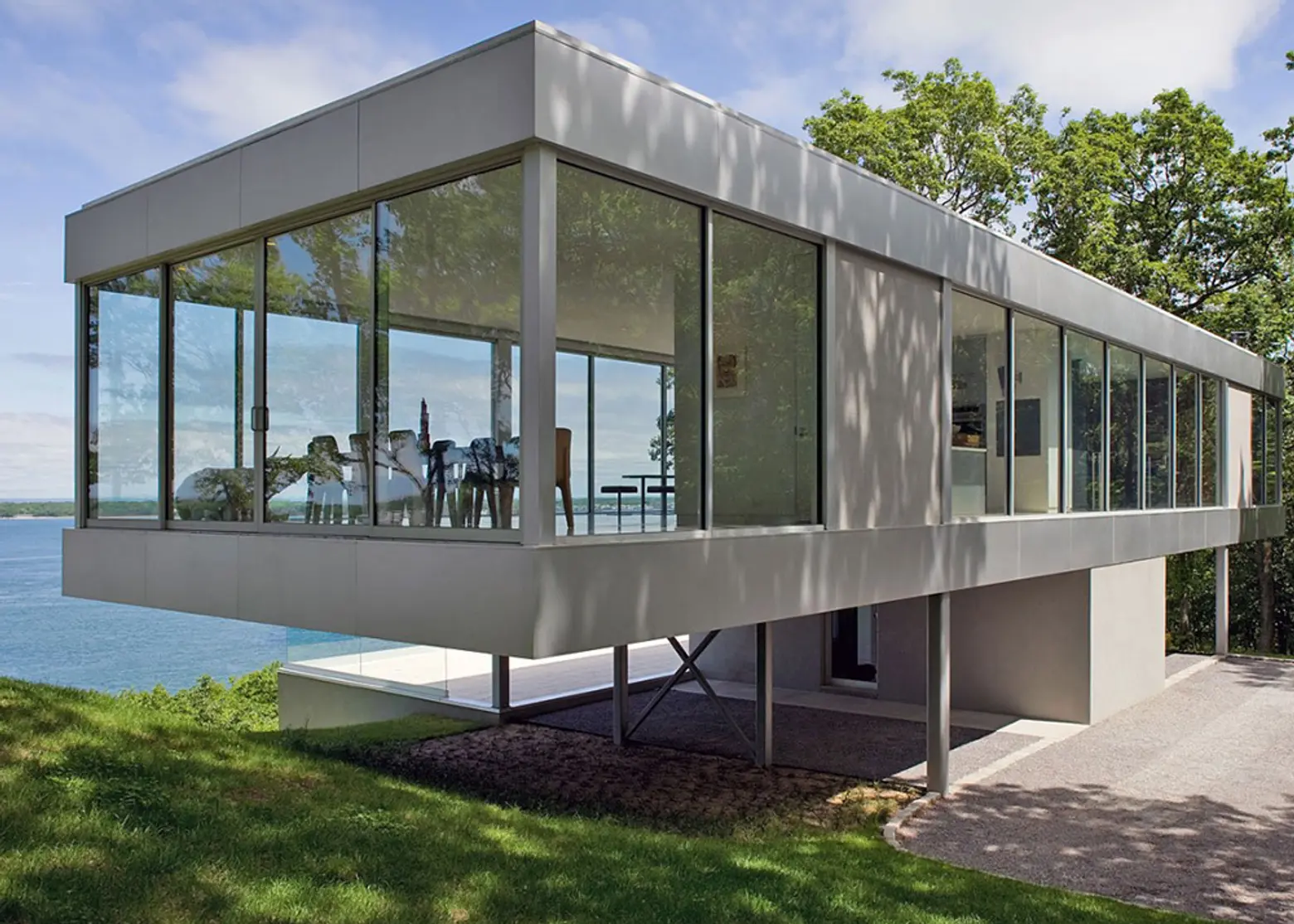
The stunning Clearhouse offers a dramatic, modern addition to Shelter Island’s landscape. Envisioned by Stuart Parr Design, the dwelling elevates itself on a central plinth, taking in privileged views of the surrounding woodland and Peconic Bay. Much like Philip Johnson’s iconic Glass House, the Clearhouse boasts clean lines and glazed walls that blur the indoor/outdoor boundaries quite literally. Rising on stilts above the six-acre terrain, this ultra-contemporary home was also designed to cause minimal impact on the ground.
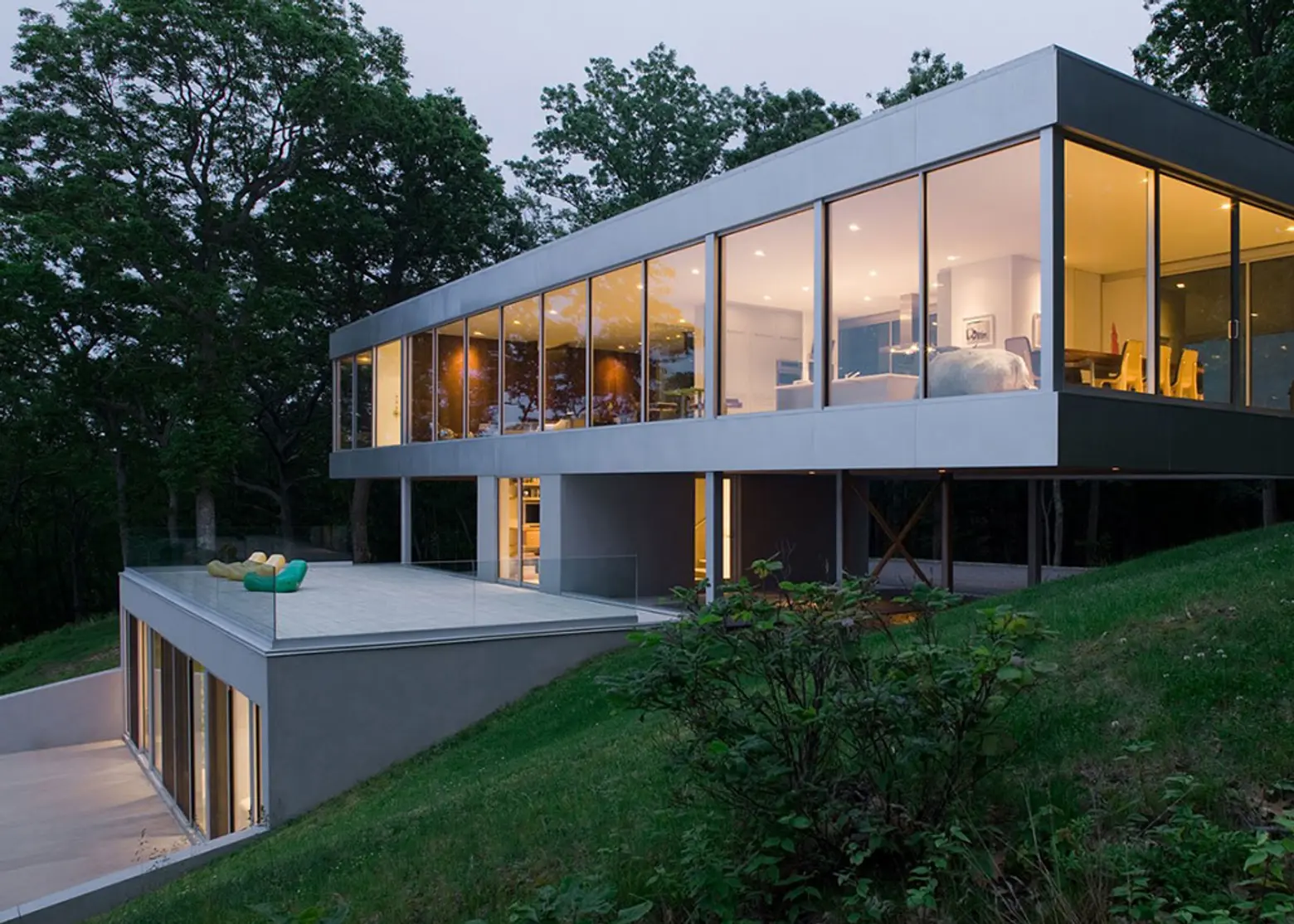
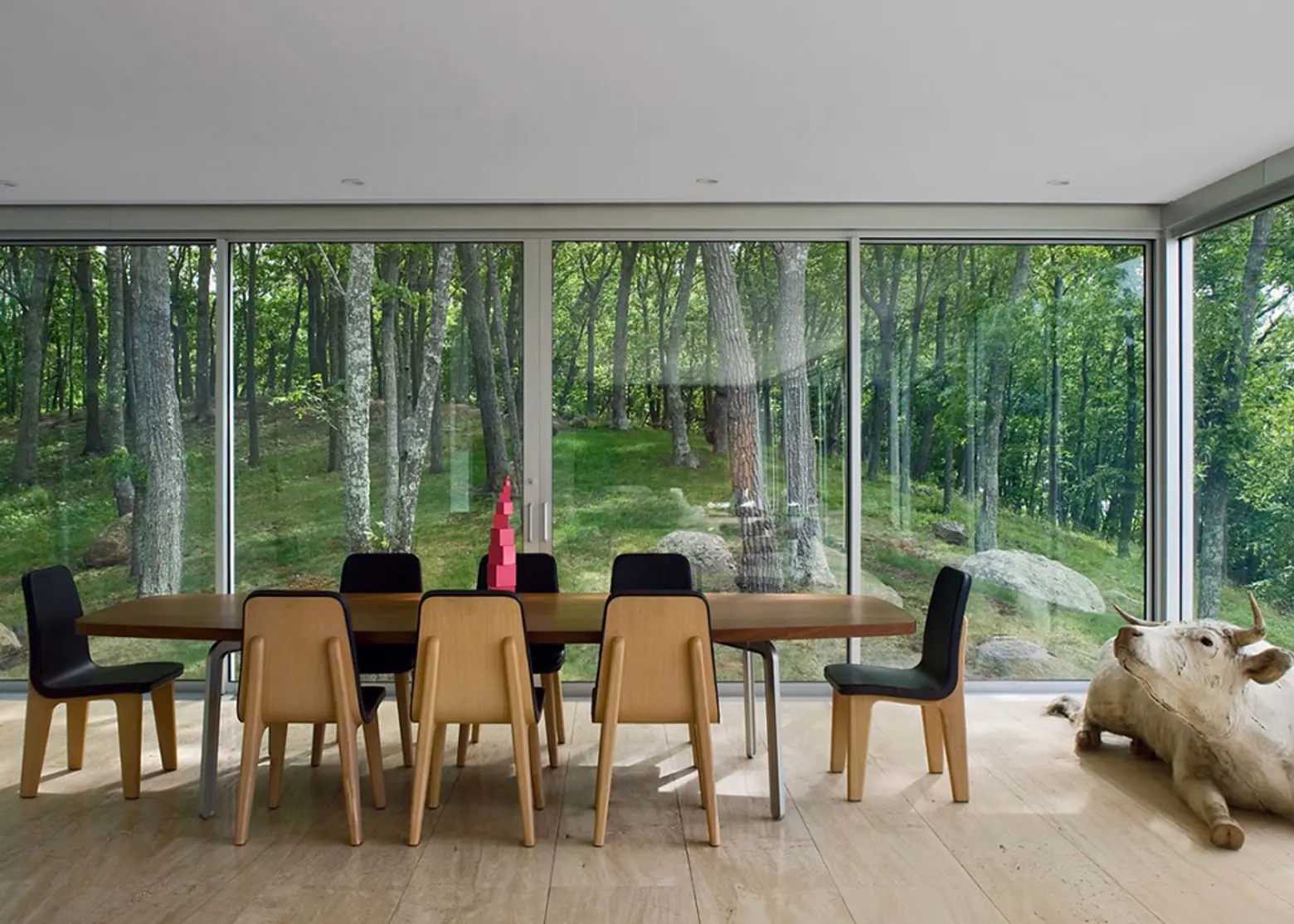
A concrete base that houses the entrance allows for cantilevered ends and is the only part of the house that actually touches the ground. That linear layout also defines the interior, an open-plan sequence of interconnected rooms. In this transparent box you will get a good view from literally any point, turning boring daily tasks–like cleaning or washing up–into less of a chore.
The Clearhouse’s furnishings are minimal, but far from boring. There are intriguing, eye-catching details throughout the house, including a suspended black fireplace that adds warmth to a cool glass corner and a acts as a focal point for the family to gather.
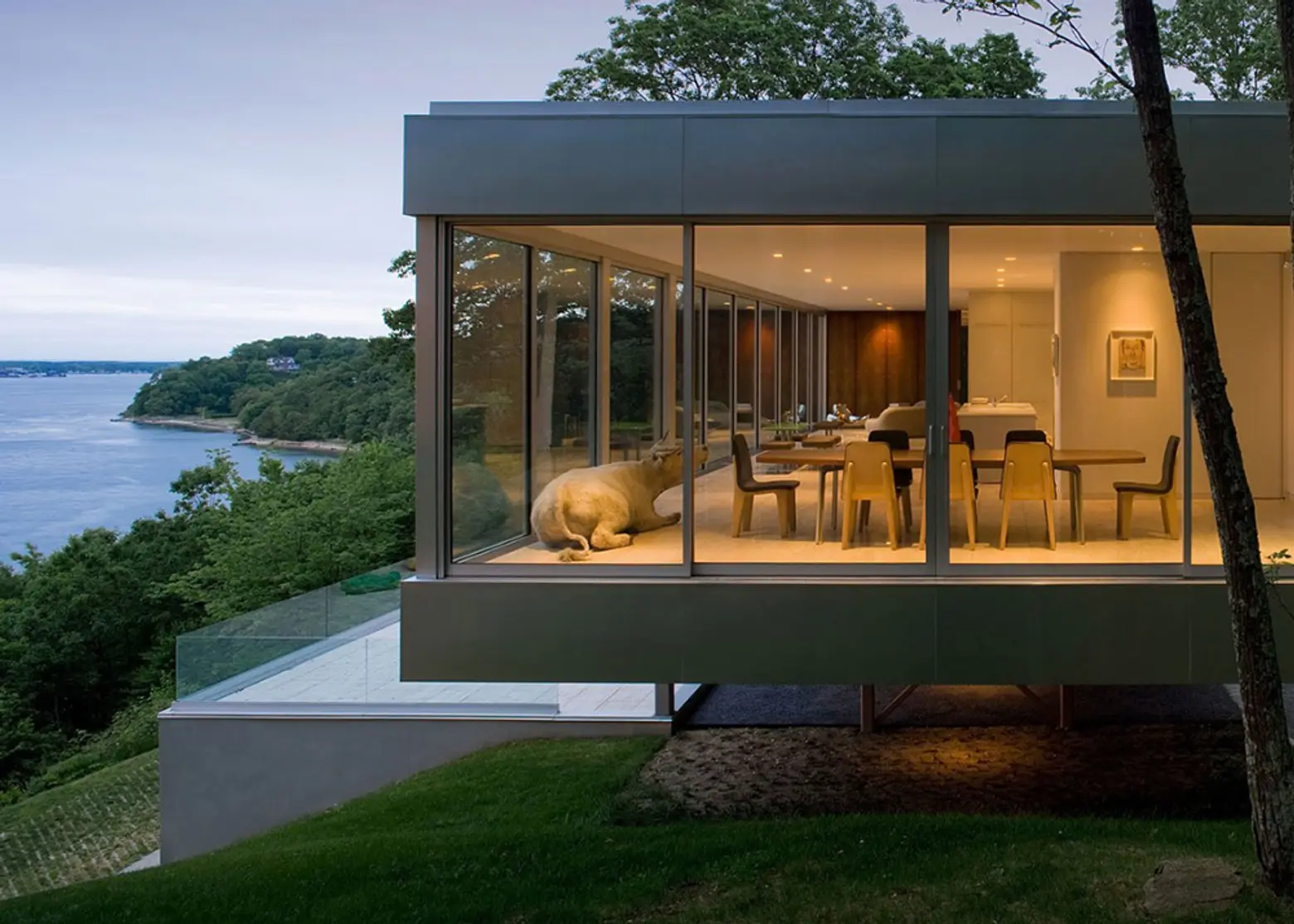
Art pieces scattered around the home represent the intricate human body. There’s also, of course, the bull alongside the dining table. Together with the glass space and nearby woodland, the animal gives the sense of dining alfresco without having to leave the house.
You can see more modern homes by Stuart Parr Design here.
Photos courtesy of Stuart Parr Design
