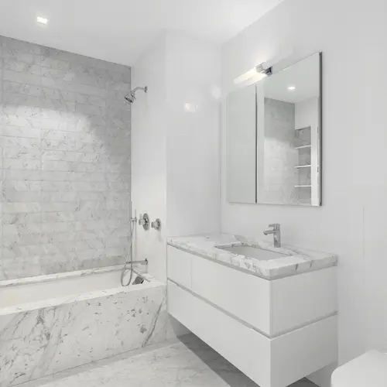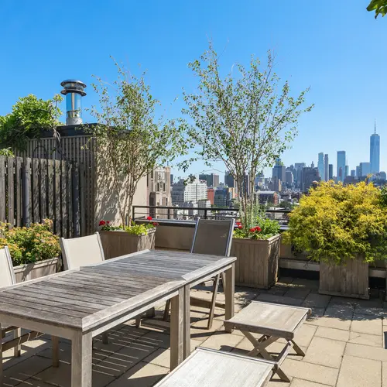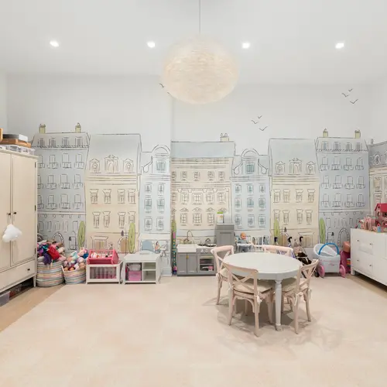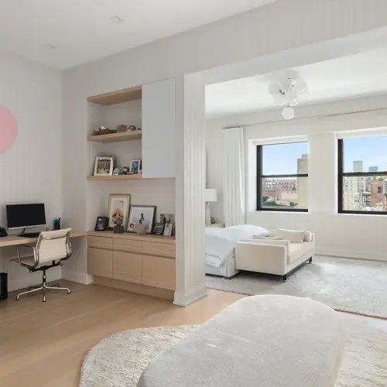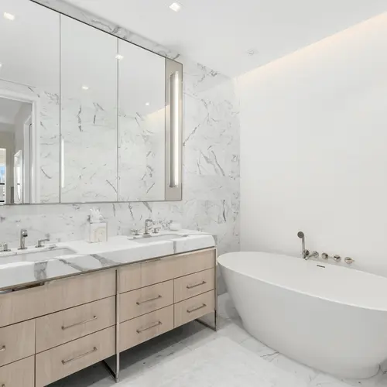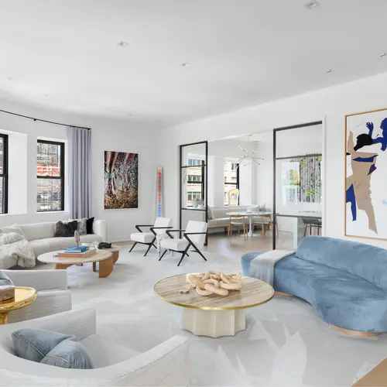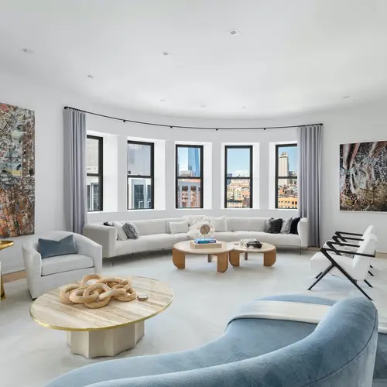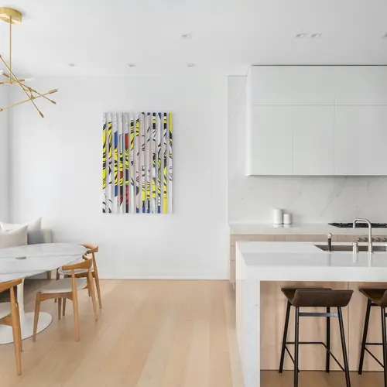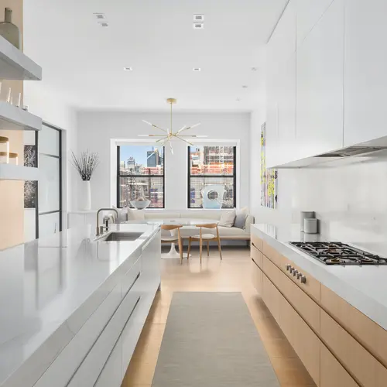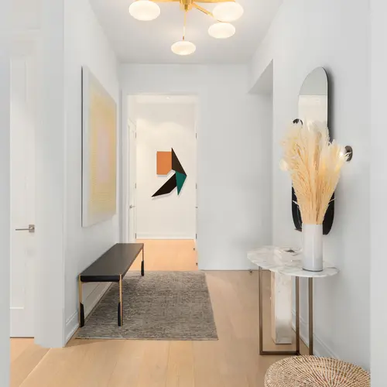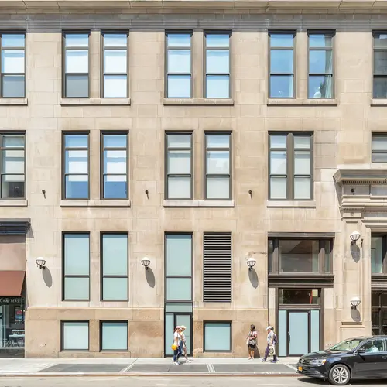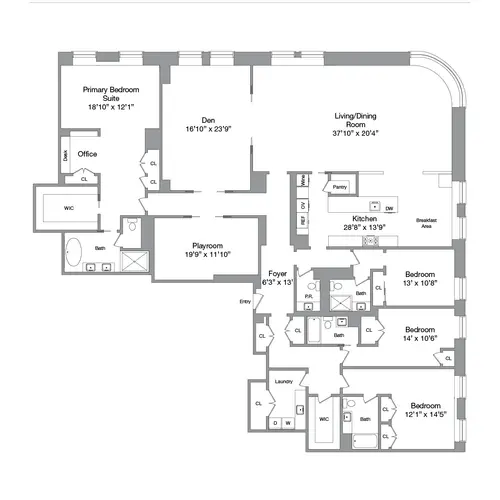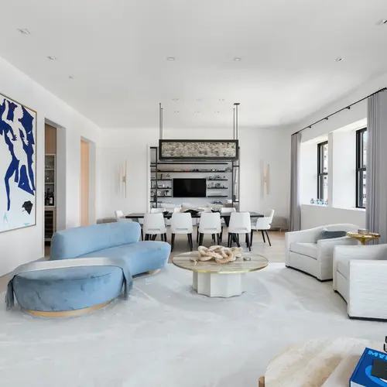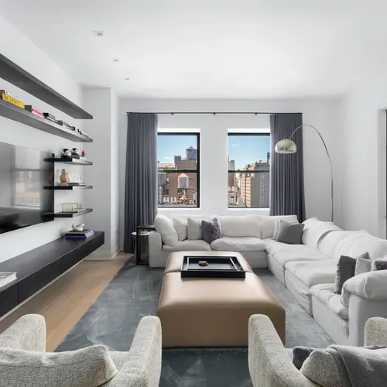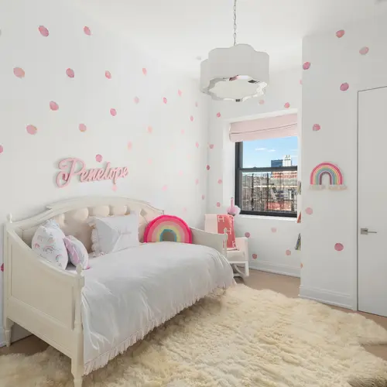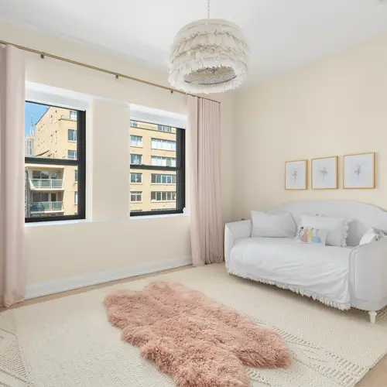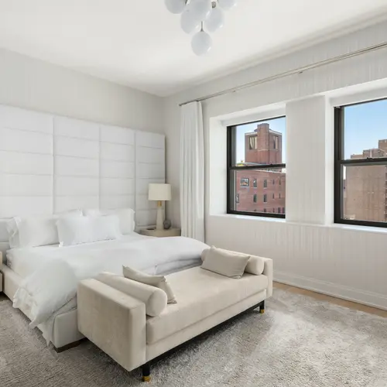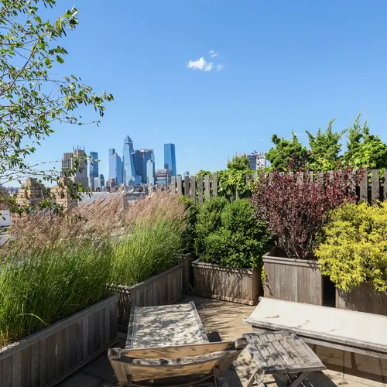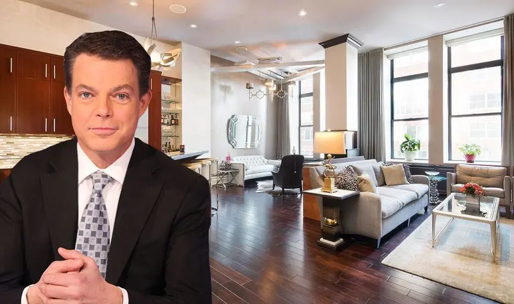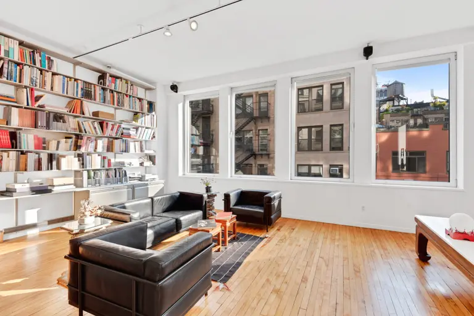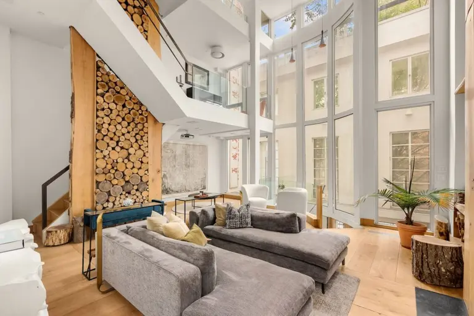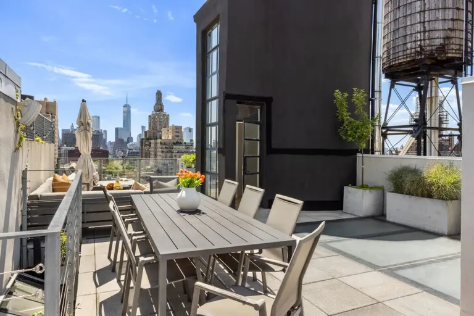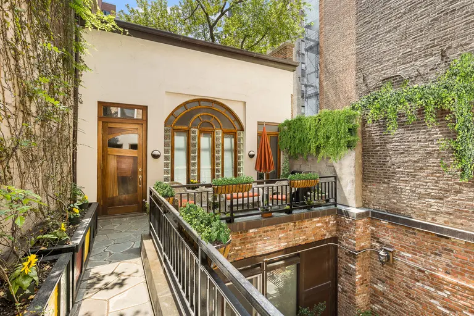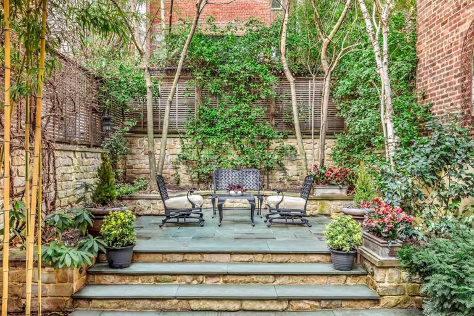The contemporary curves of this $15.3M Village condo hold a family-sized home
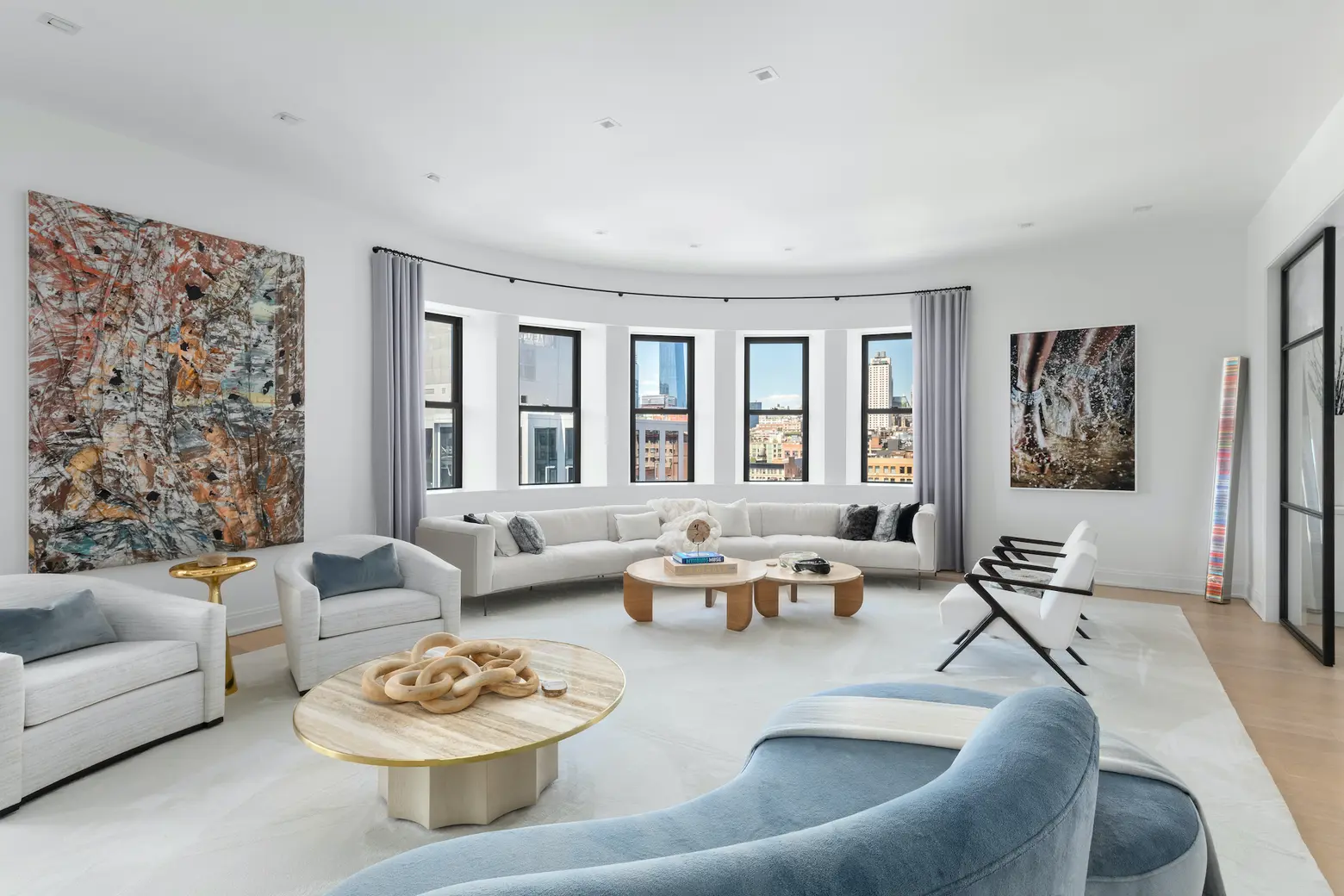
Photo credit: Tim Waltman/Evan Joseph Images
This 4,535-square-foot pre-war corner condo at 65 West 13th Street in Greenwich Village has the stylish contemporary lines of a gallery and the 12-foot ceilings of a loft, with sweeping city views. A renovation designed by Workshop/APD created a perfect canvas for an art collection–and a sprawling refuge for family living. Thanks to four bedrooms in separate wings, a playroom, den, and laundry room, living in the city doesn’t have to mean giving up space–though it does mean parting with $15,300,000.
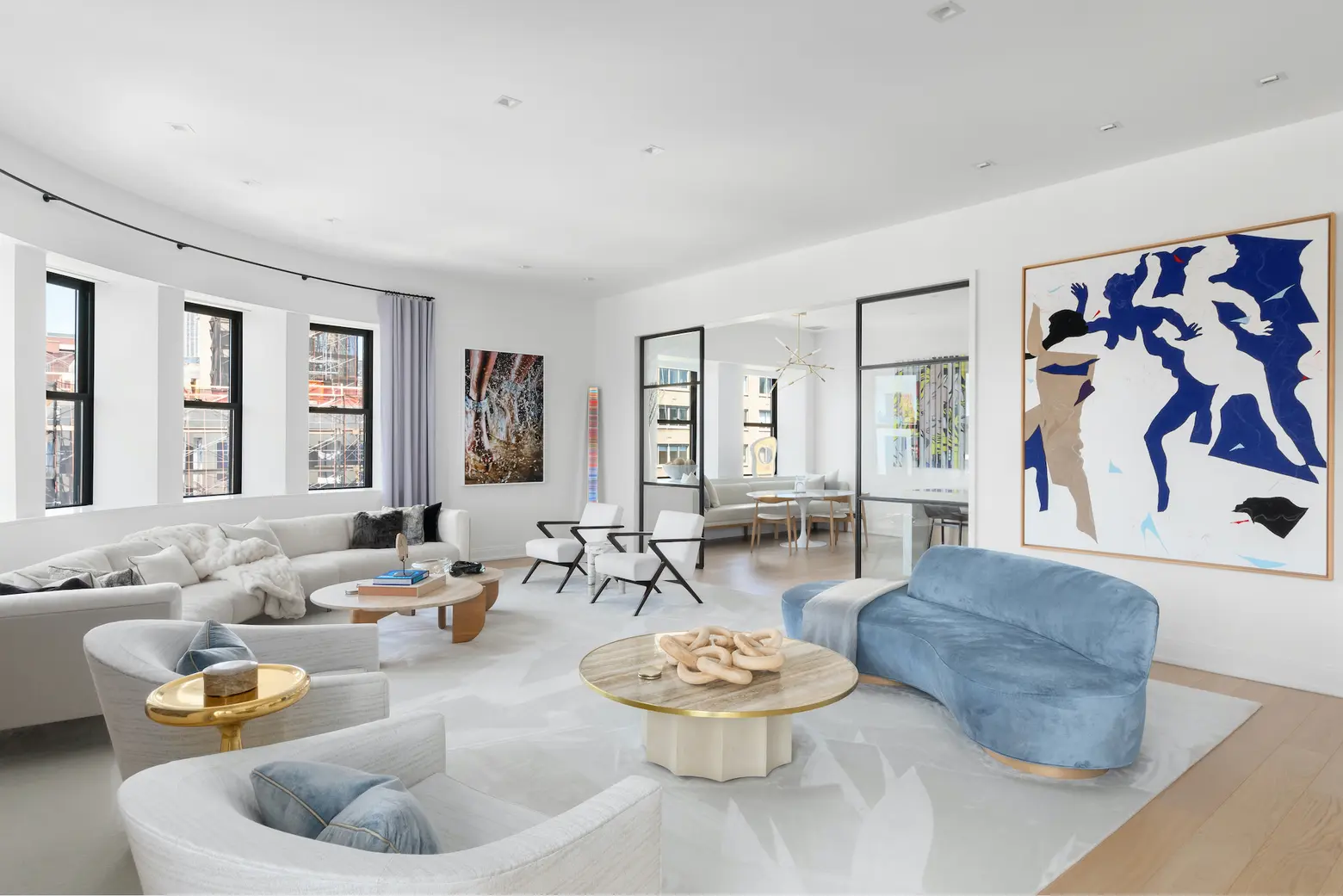
Accessed through a spacious foyer and a powder room, the living area is at the center of the home. White oak plank floors, recessed lighting, and stylish built-ins frame the space. Brains, as well as looks, have been installed in the form of a fully integrated home automation and entertainment system, built-in speakers, and a spacious laundry room with a utility sink and closet.
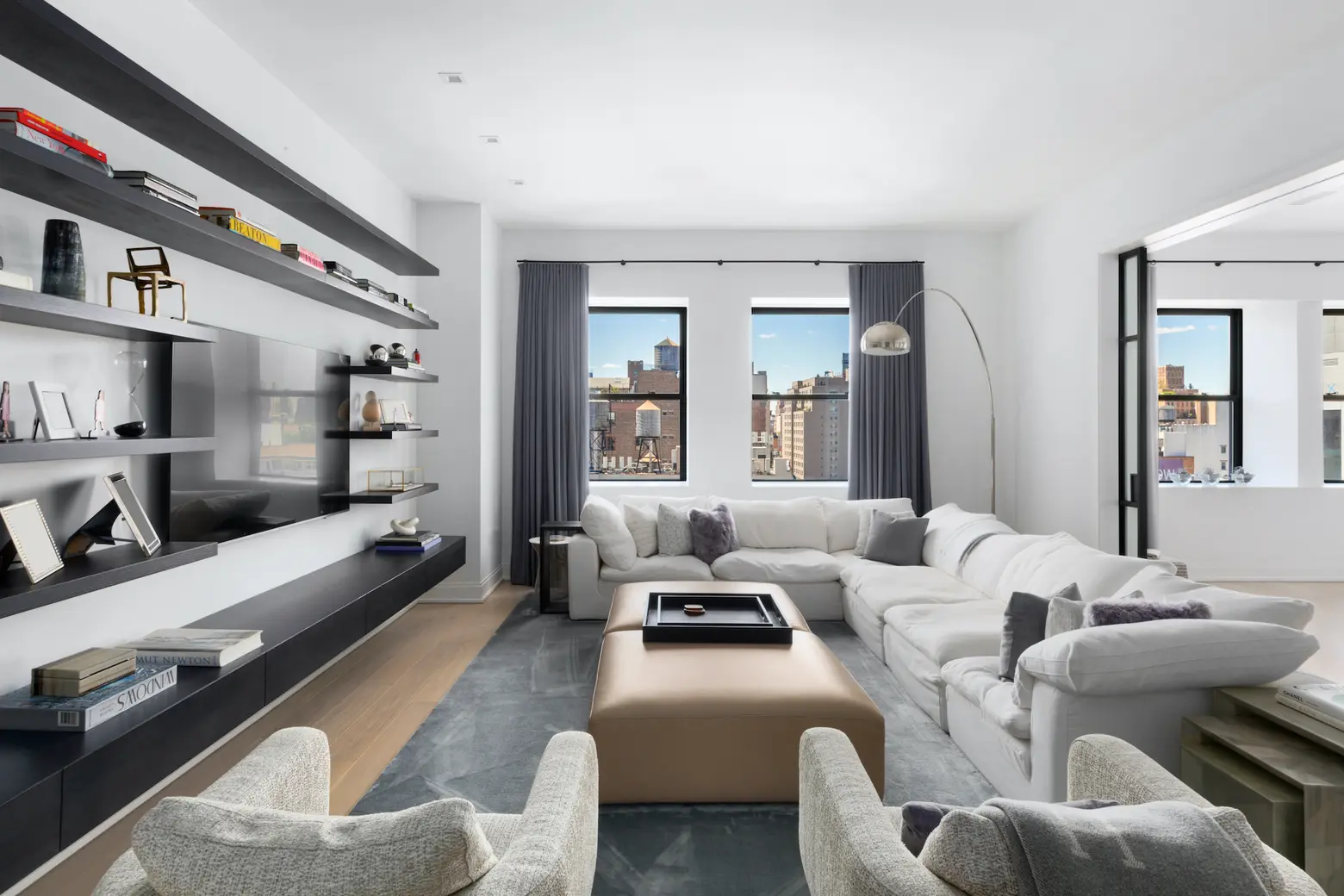
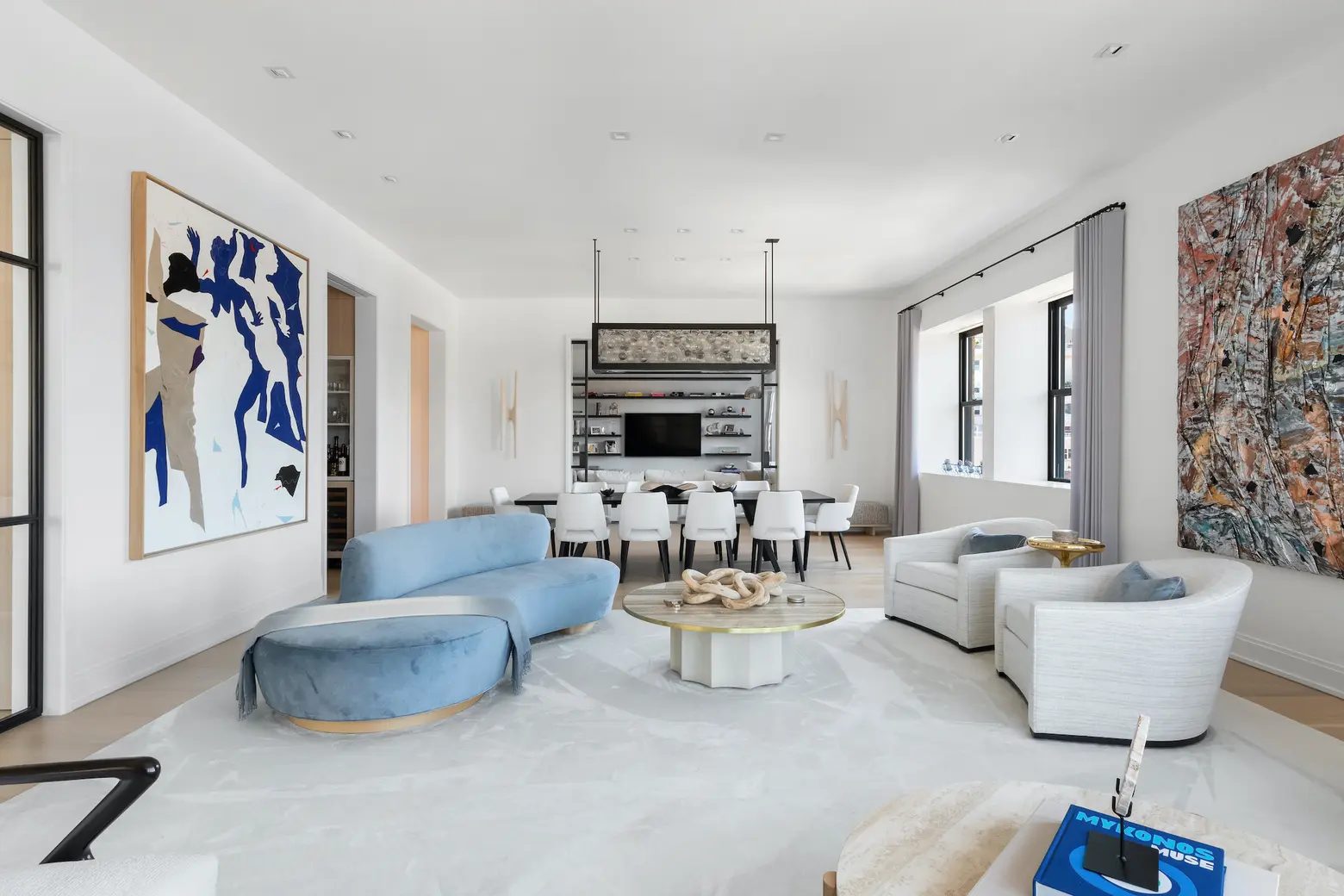
Steel-framed sliding doors separate the den, dining room, and living room, making the home’s common space perfect for entertaining as well as daily living. The dining and living rooms are big enough for a formal affair; the den is an intimate space for gathering–or the perfect home office.
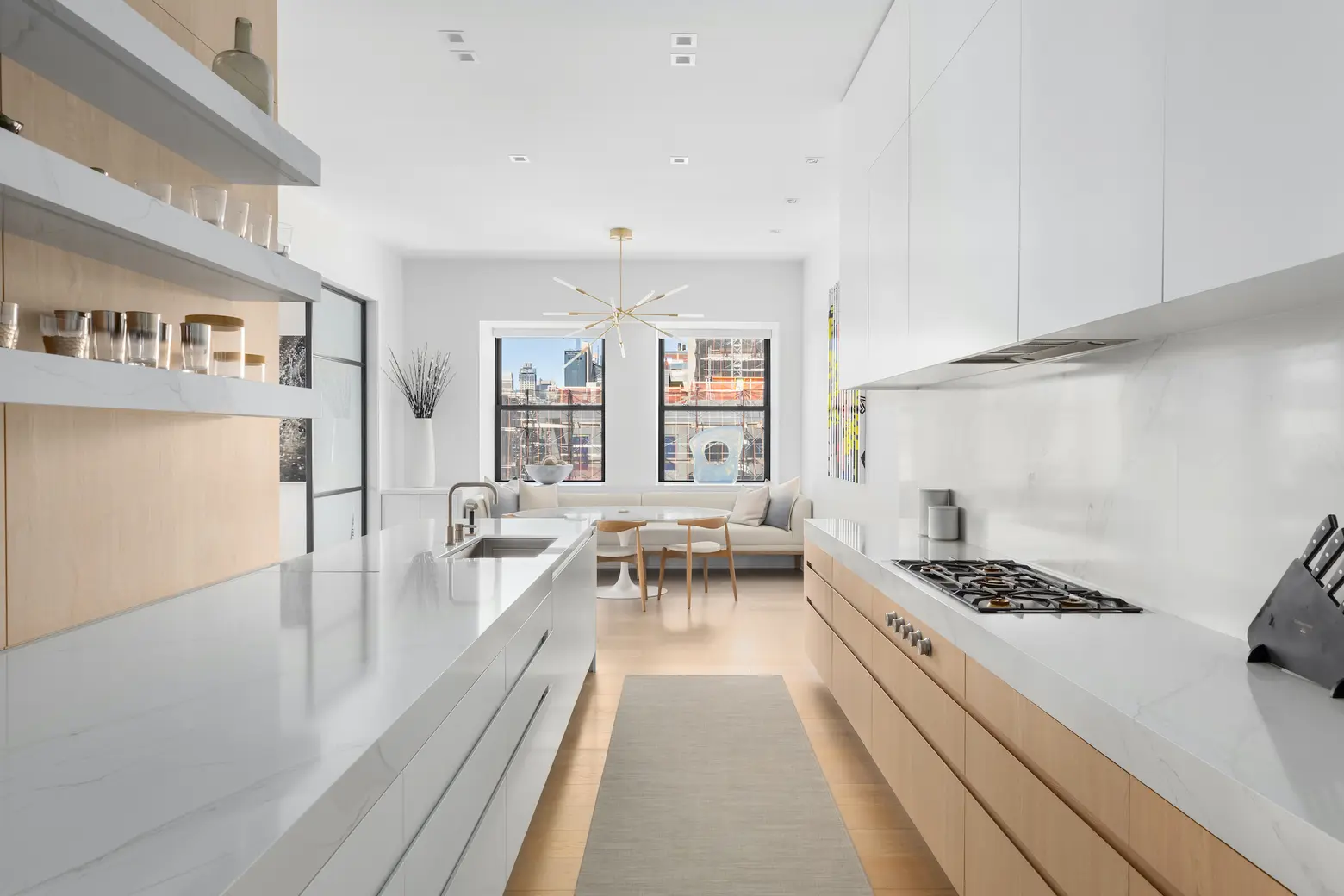
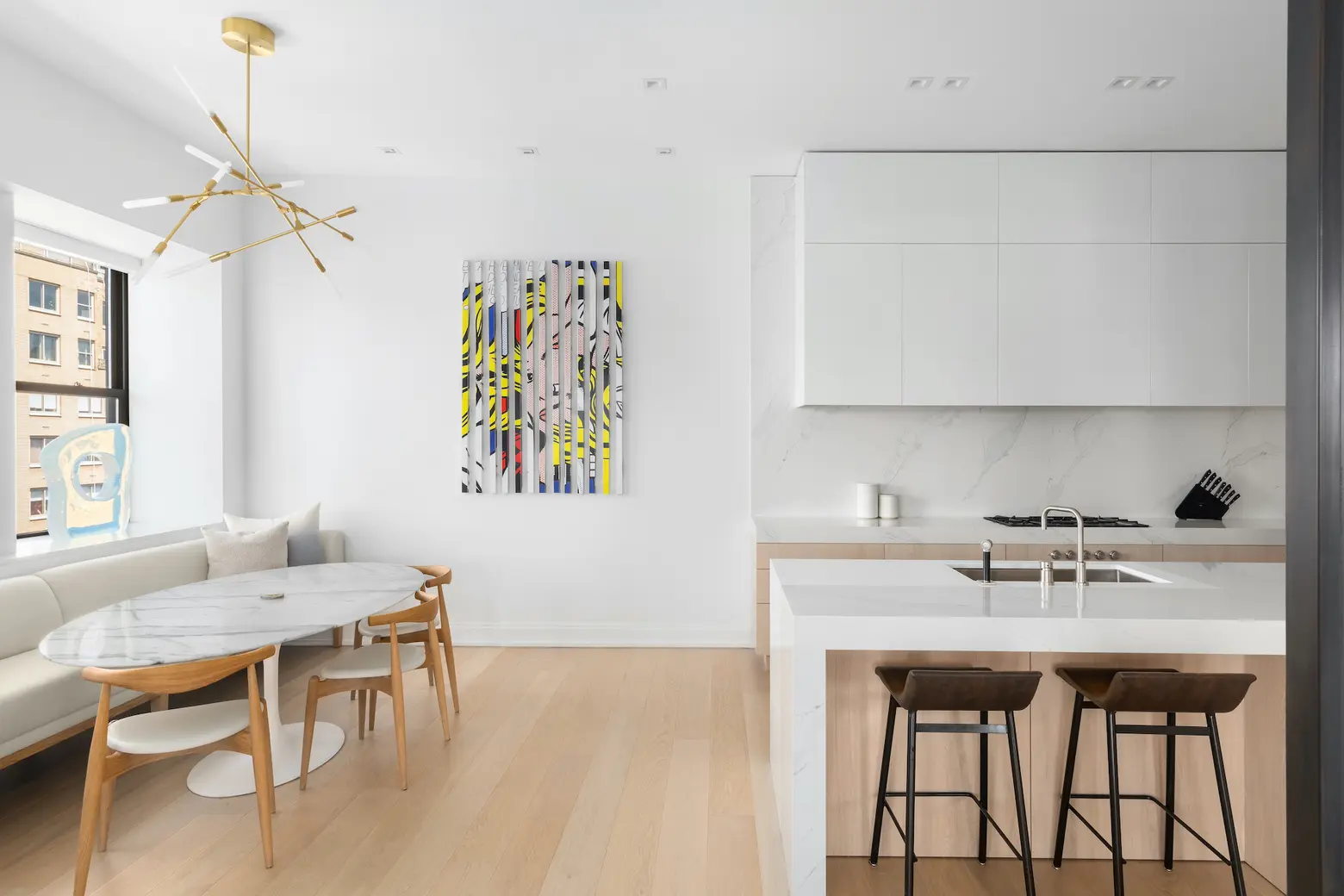
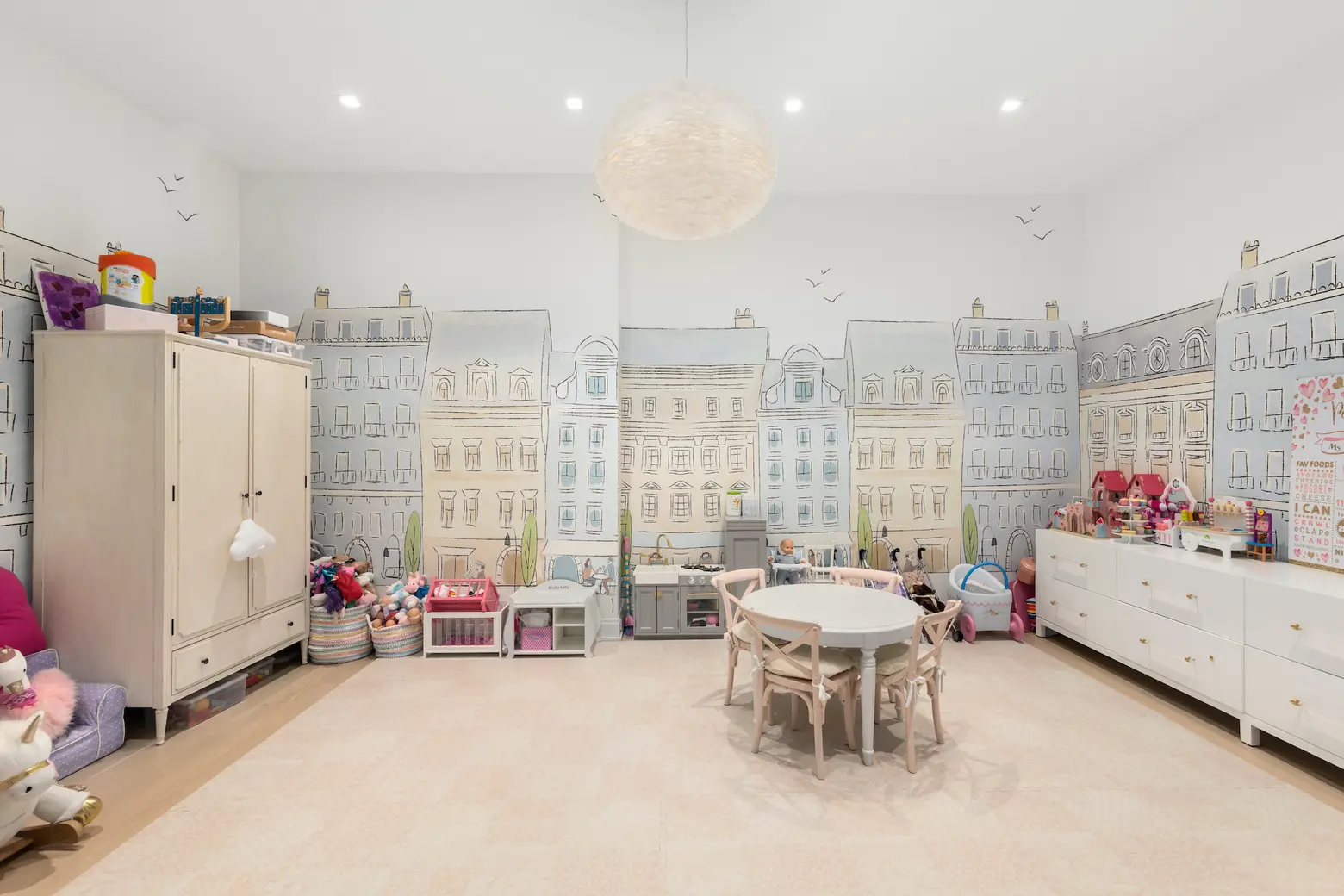
Off the living/dining space, a sleek, luxurious chef’s kitchen features Shinnoki millwork and Calacatta quartz countertops and backsplash. Appliances are by Miele, Gaggenau and SubZero.
A dining nook with a custom banquette invites casual dining, and a walk-in pantry adds the rare storage bonus to city life. A separate children’s playroom sits just down the hall.
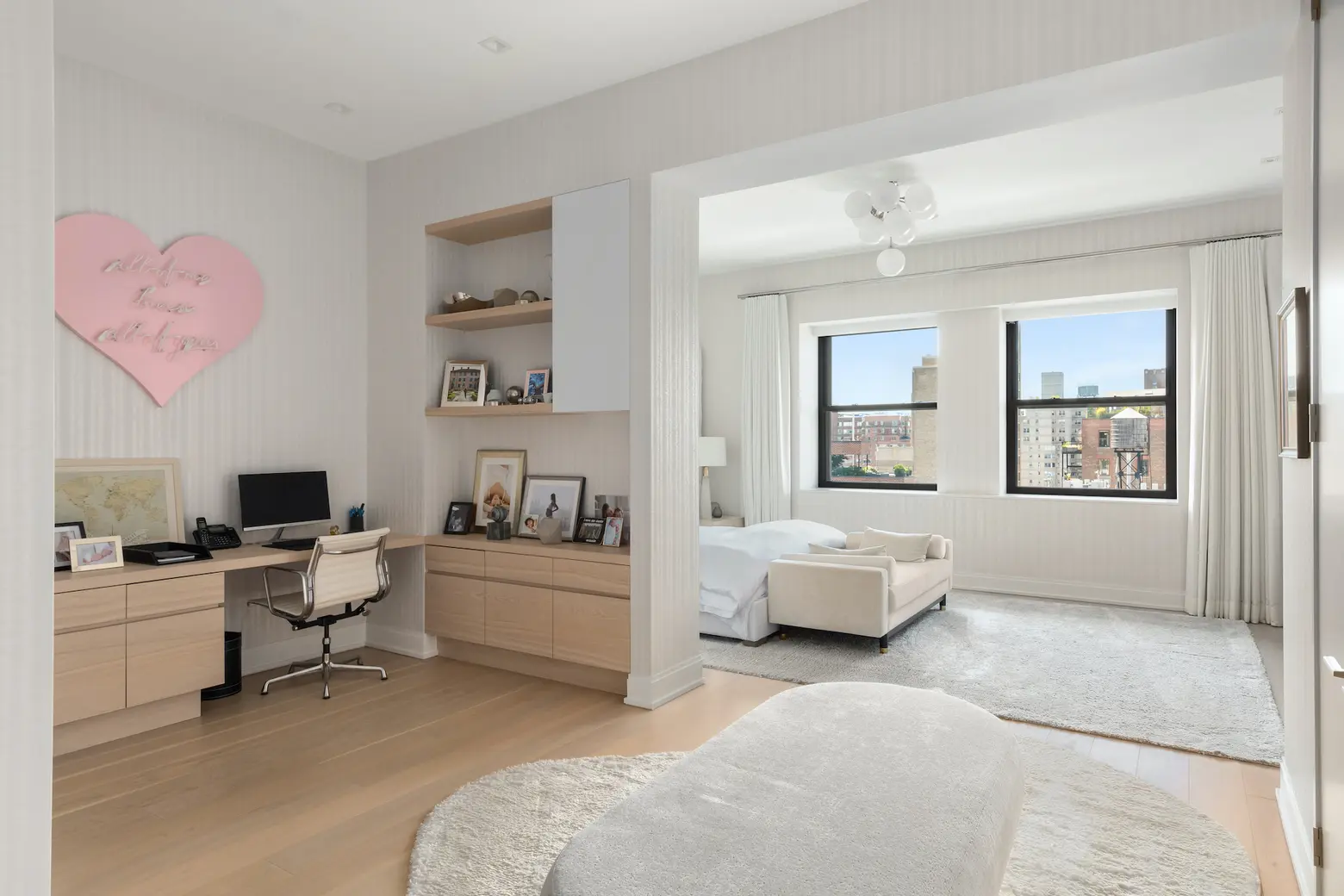
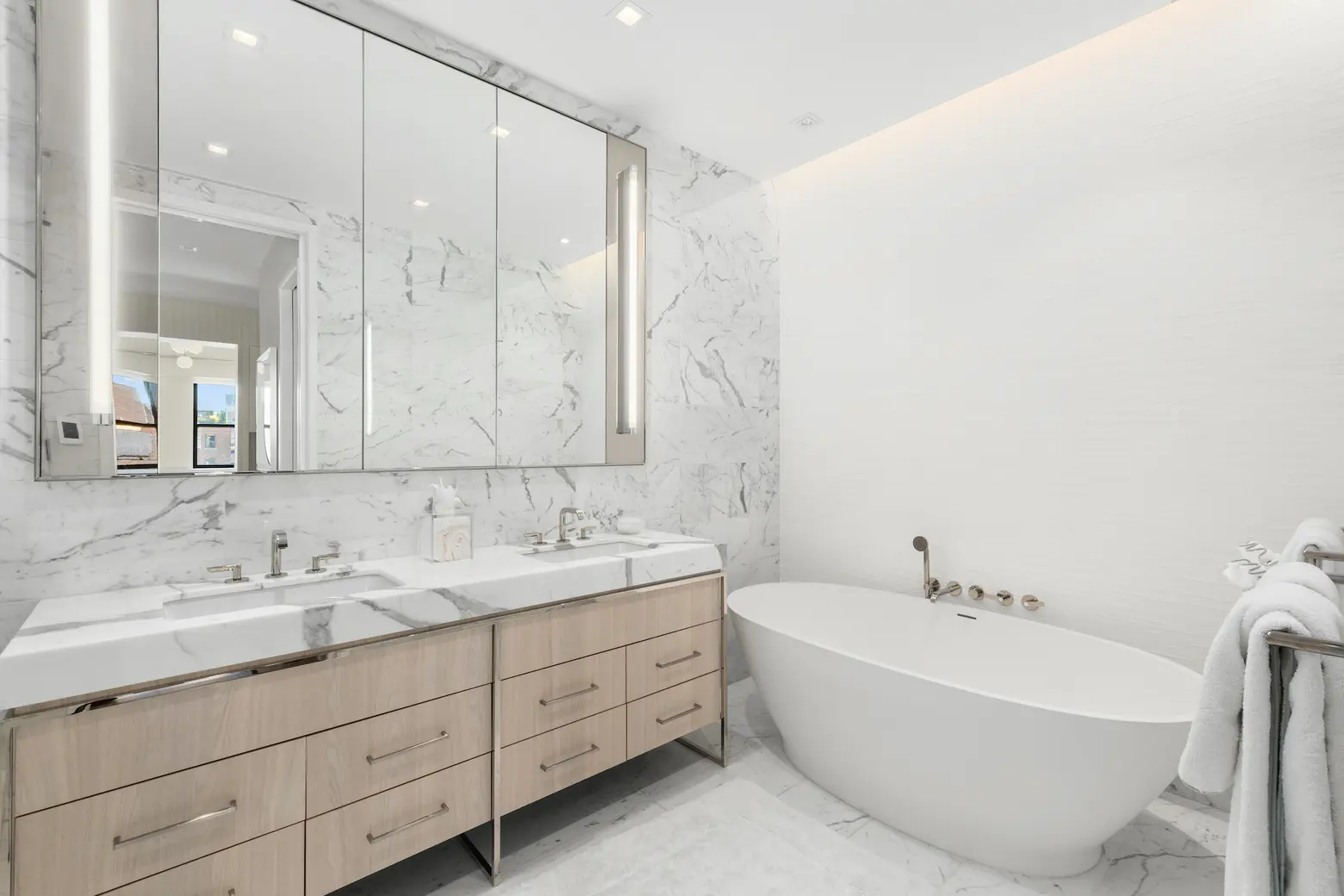

On one end of the apartment, the primary suite wing features a private office/sitting area. The marble-clad bath has a freestanding tub, double sink vanity, glass-enclosed shower, and radiant heated floors. A huge custom walk-in closet is one of four in this space.
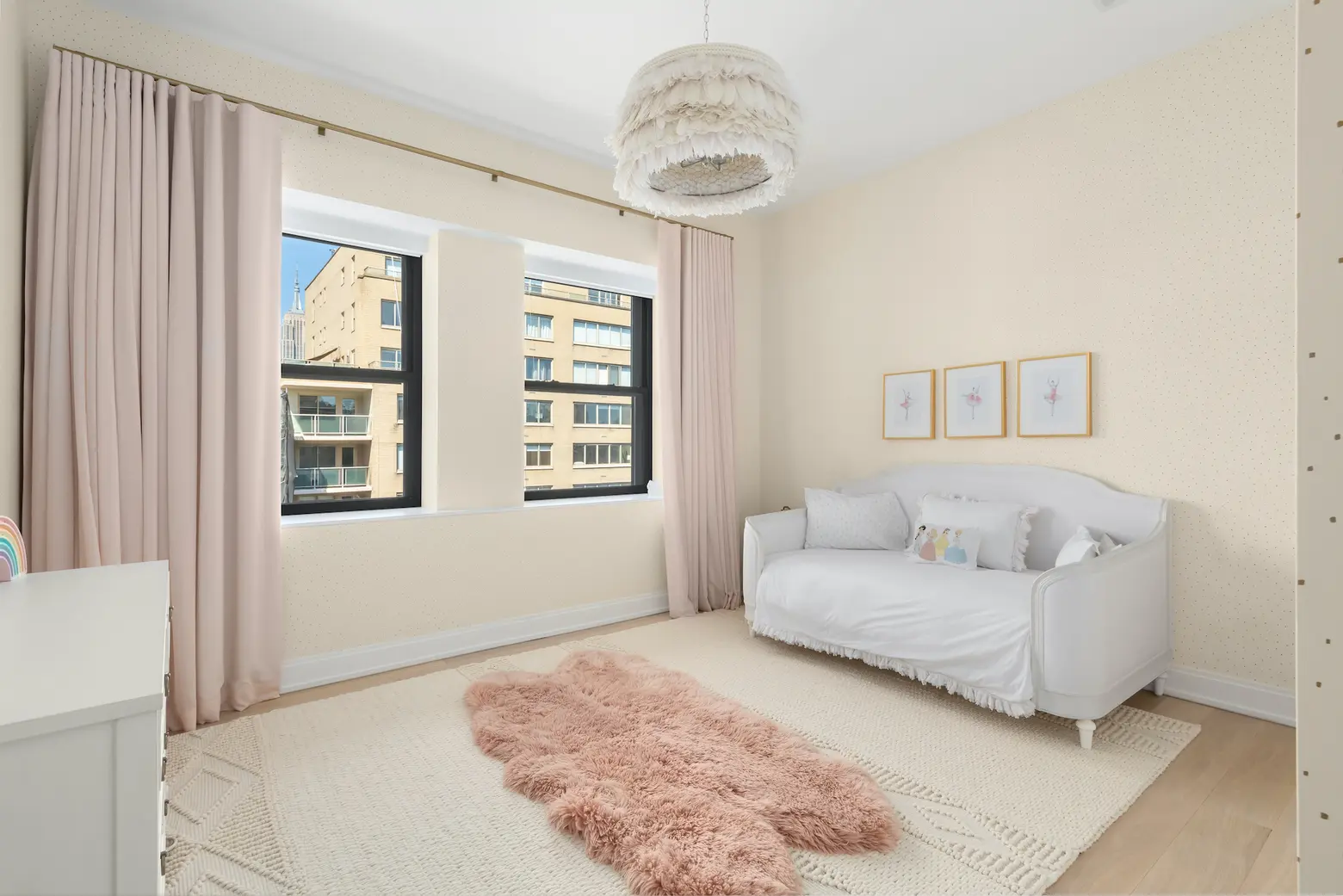
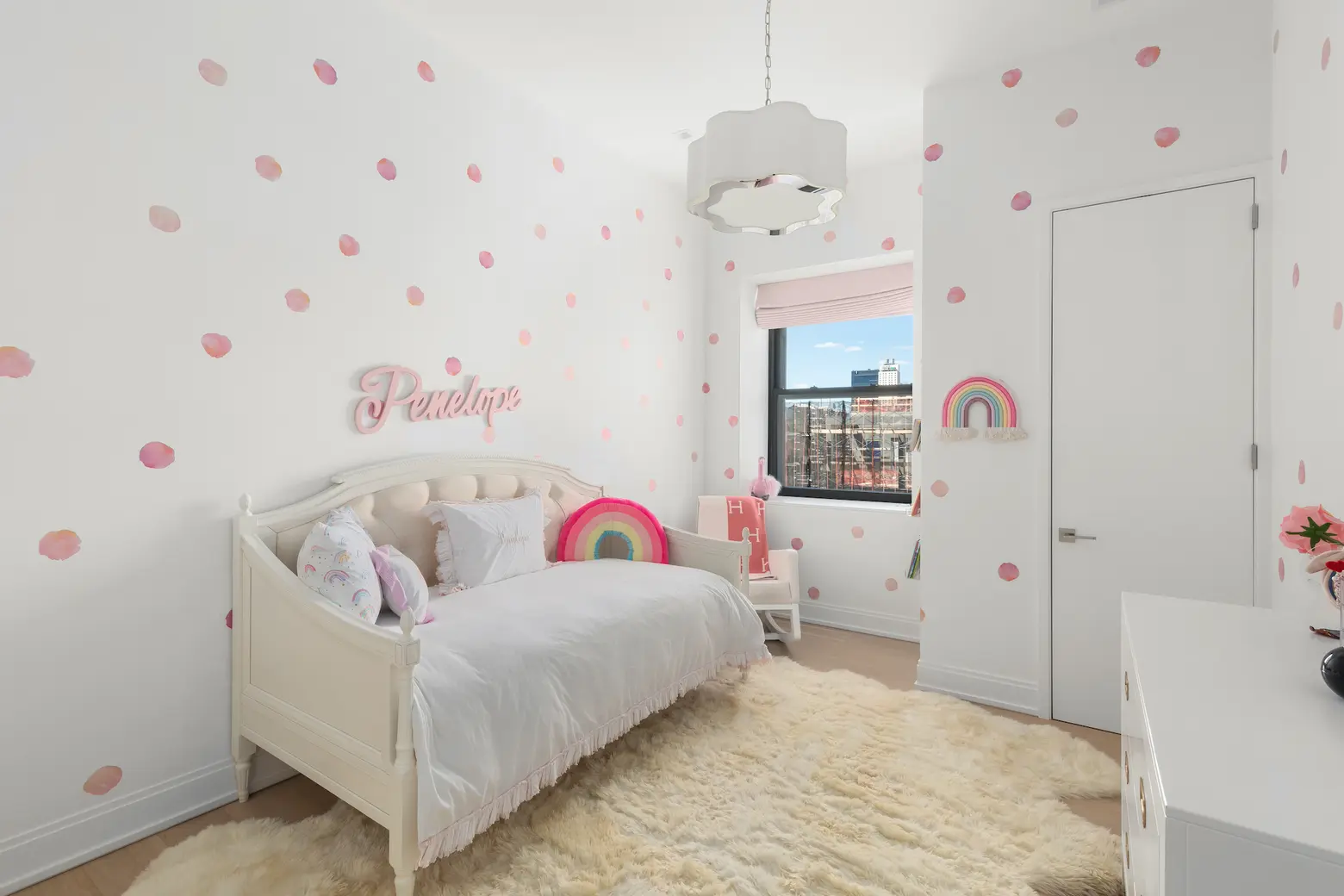
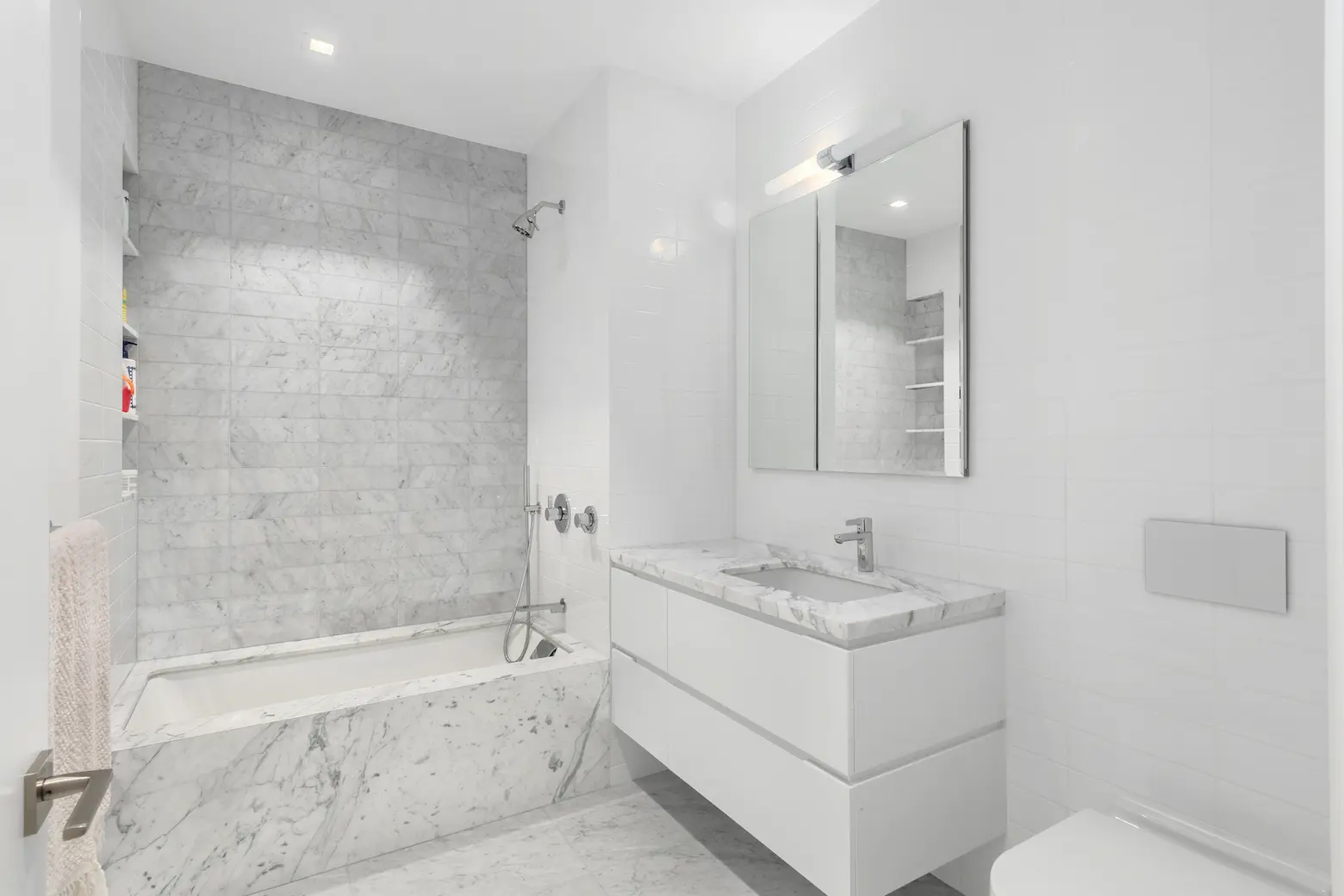
On the opposite side, three north-facing bedrooms also have ample closets and en-suite baths. Each is a picture of considered contemporary design.
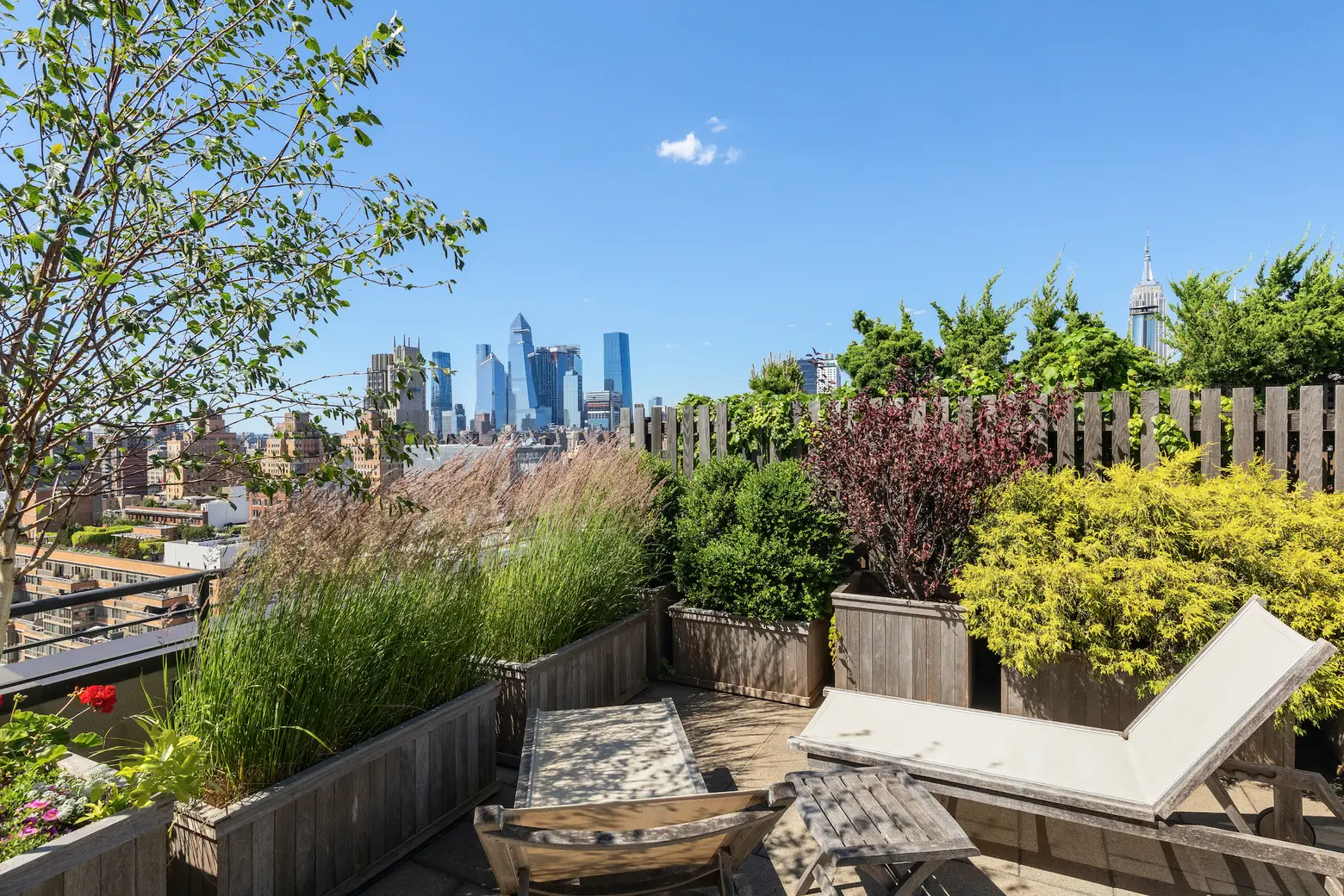
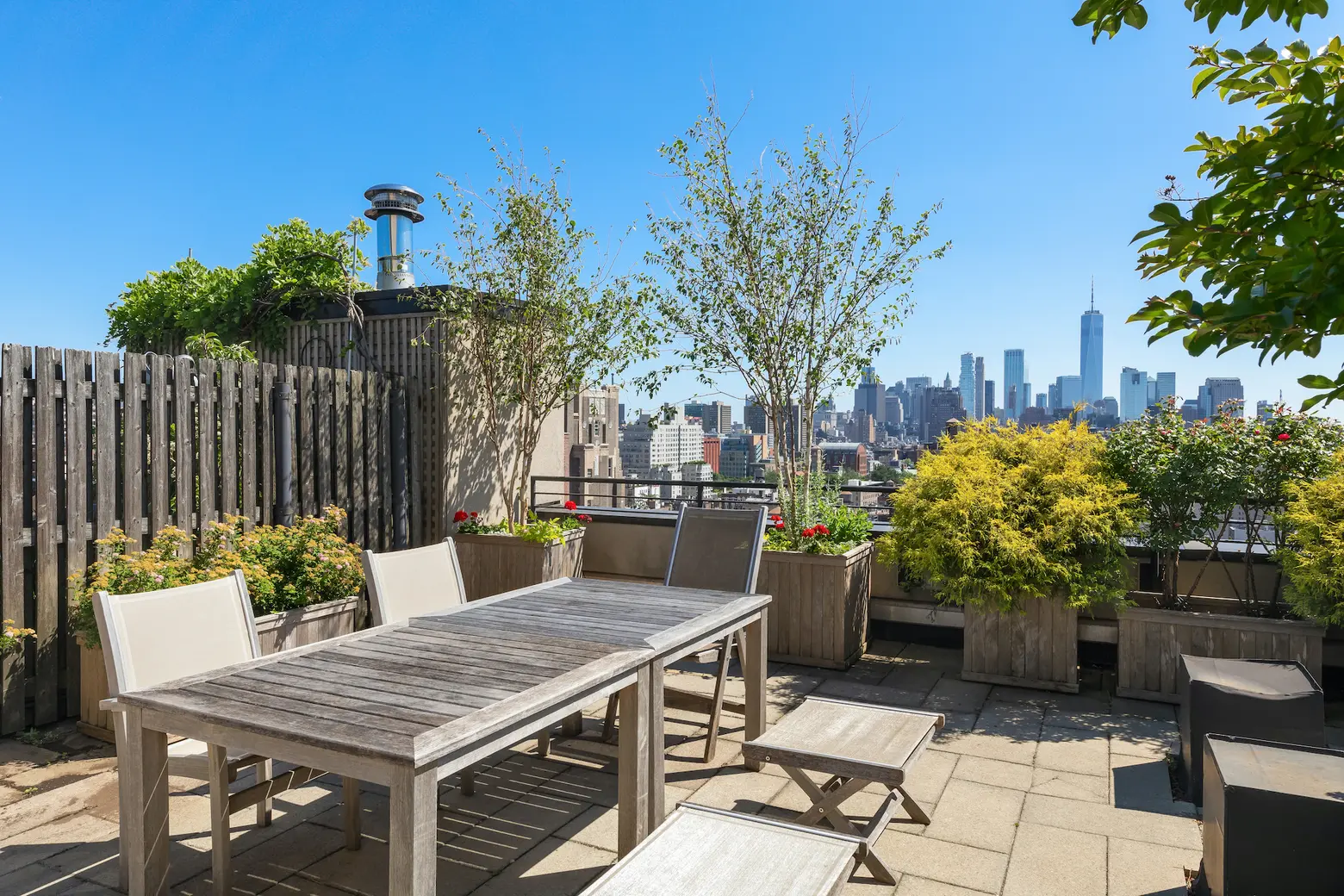
The pre-war condominium known as the Greenwich offers a full-time doorman, a landscaped roof deck, a fitness center, a children’s playroom, a bike room, and additional storage.
[Listing details: 65 West 13th Street, 10B at CityRealty]
[At Core by Emily Beare]
RELATED:
- Fox News anchor Shepard Smith lists upscale Greenwich Village condo for $5M
- See the city and the stars from your bedroom’s glass ceiling or your private Village roof deck for $1.8M
- Jon Bon Jovi lists Greenwich Village condo for $22M
- Travis Scott and Kylie Jenner’s rental townhouse in Greenwich Village hits the market for $26.5M
Photo credit: Tim Waltman/Evan Joseph Images
