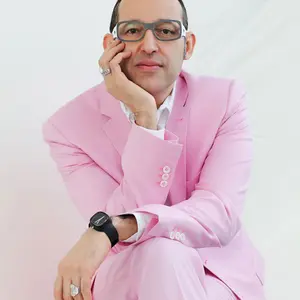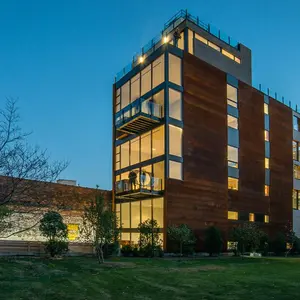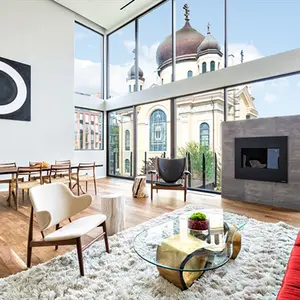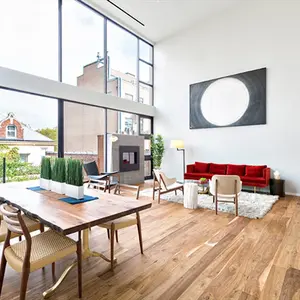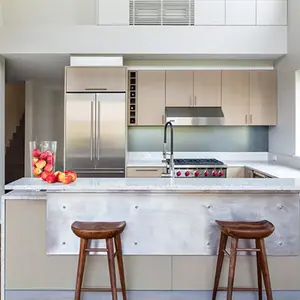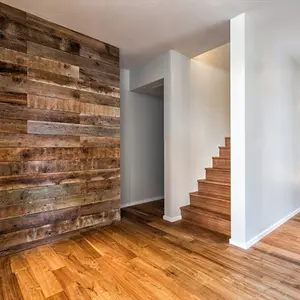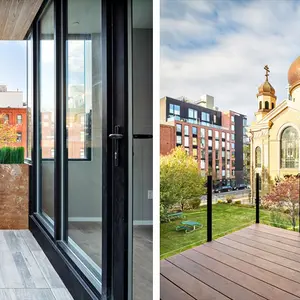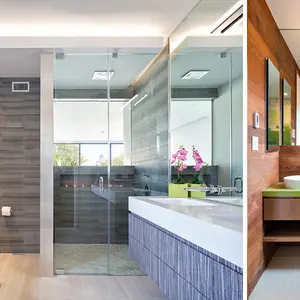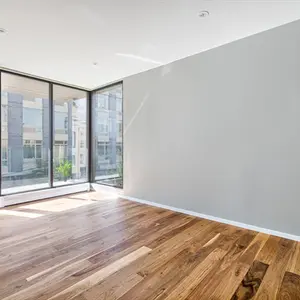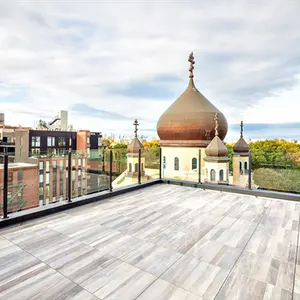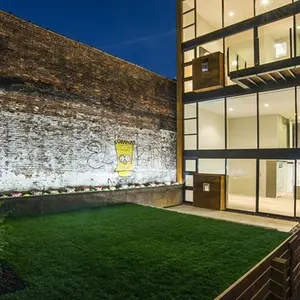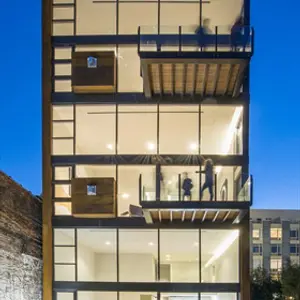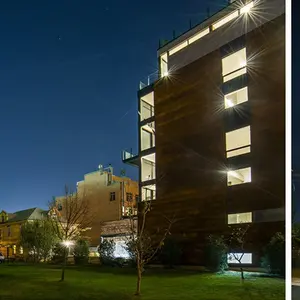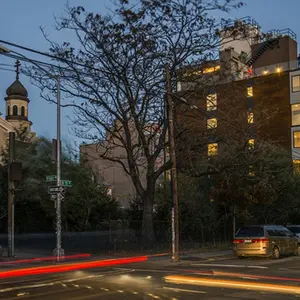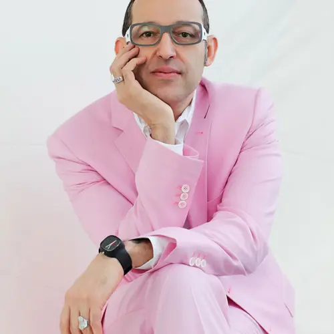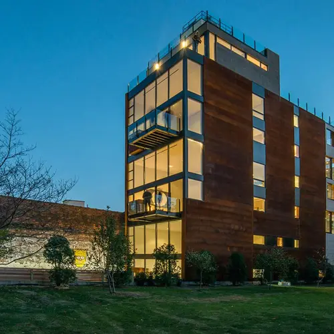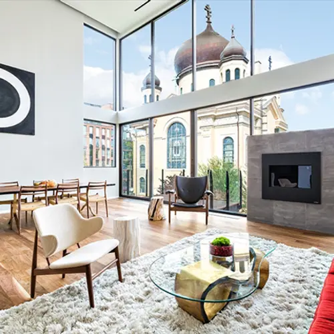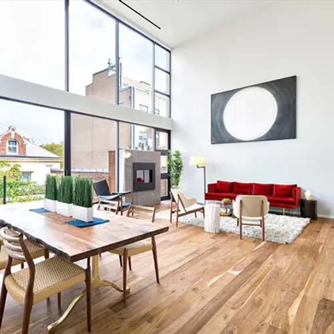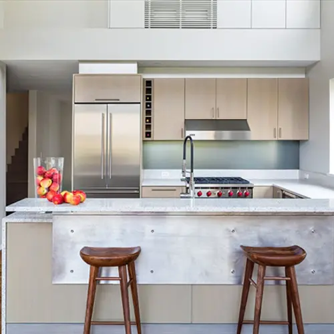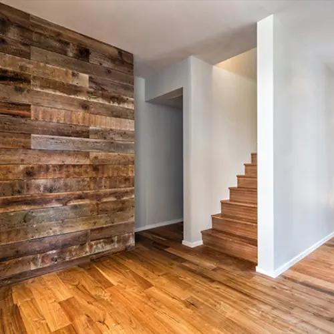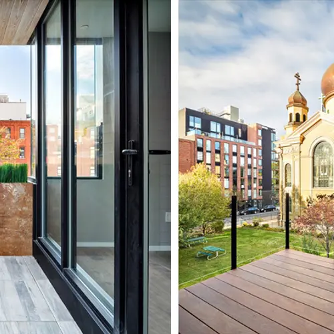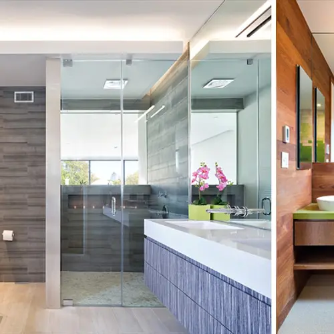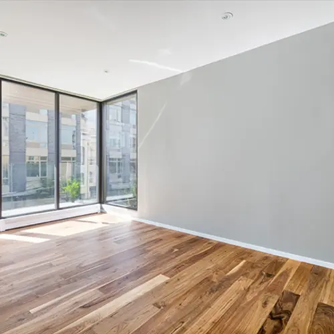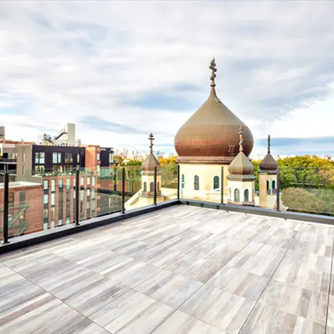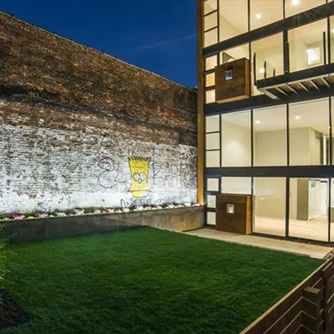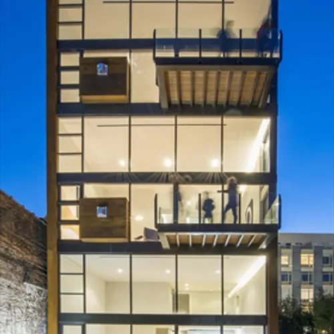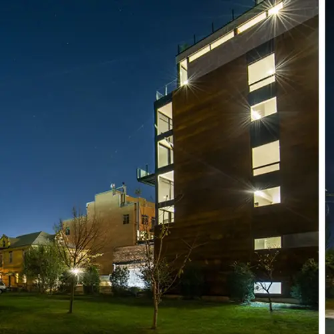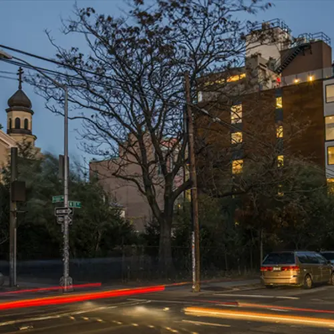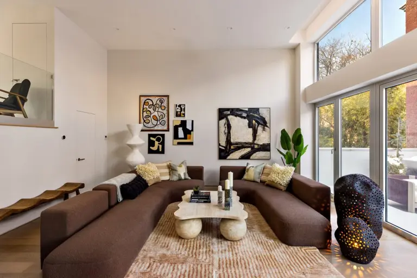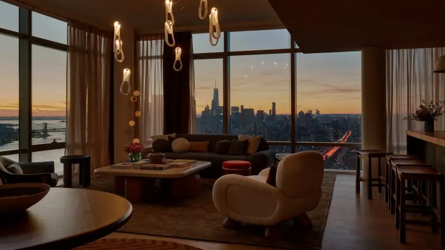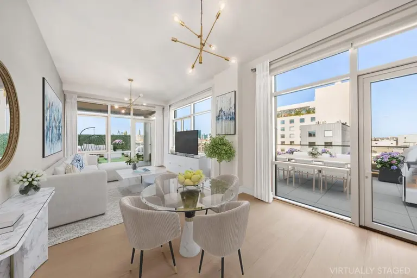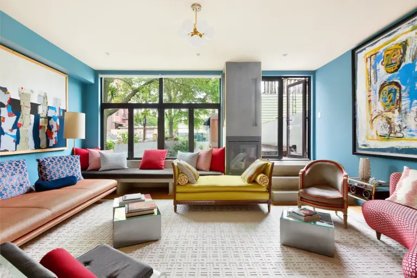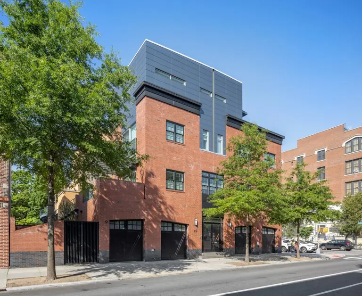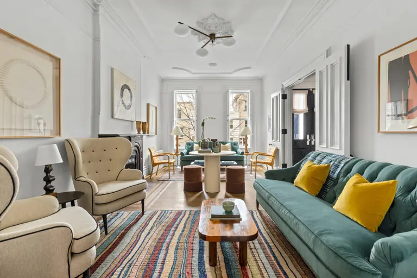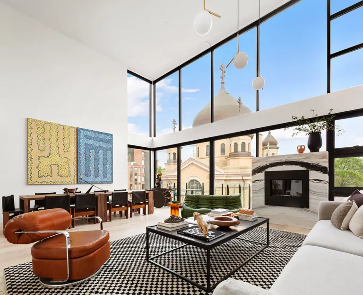Karim Rashid Checks Out a Bright and Airy $3.5M Duplex in Williamsburg
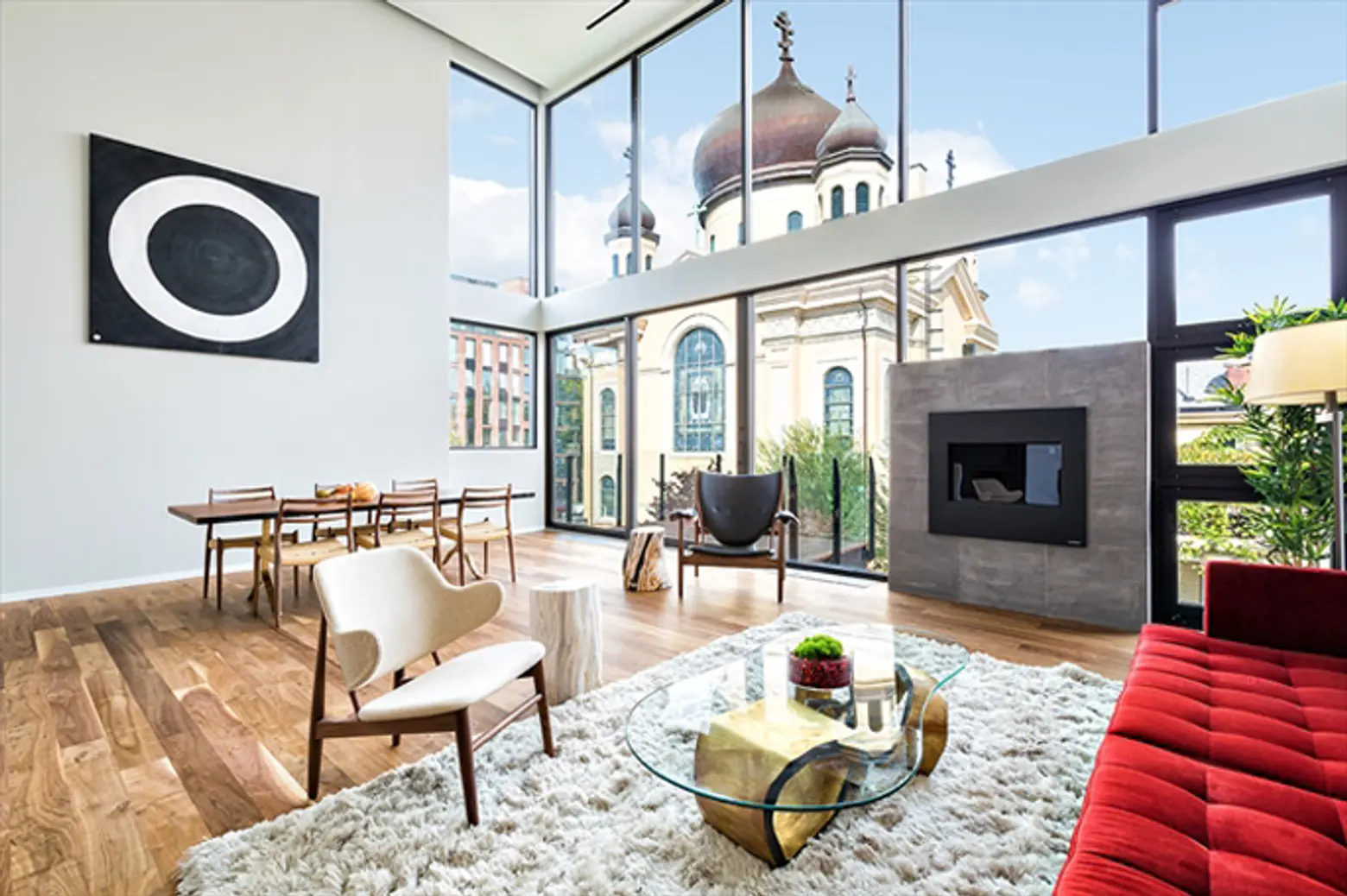
With a handful of new buildings coming up in Manhattan, Karim Rashid‘s NYC architectural star is quickly rising. So it only makes sense that the renowned industrial-designer-cum-architect would want a place of his own to call home in the Big Apple. According to the NYP, Rashid was recently spotted scoping out this spectacular Atelier New York Architecture-designed pad located at 201 North 11th Street in Brooklyn. True to the designer’s taste, the Williamsburg apartment is bright, modern, and plenty green with its 805 square feet of outdoor space and sweet views of McCarren Park and the surrounding historic buildings.
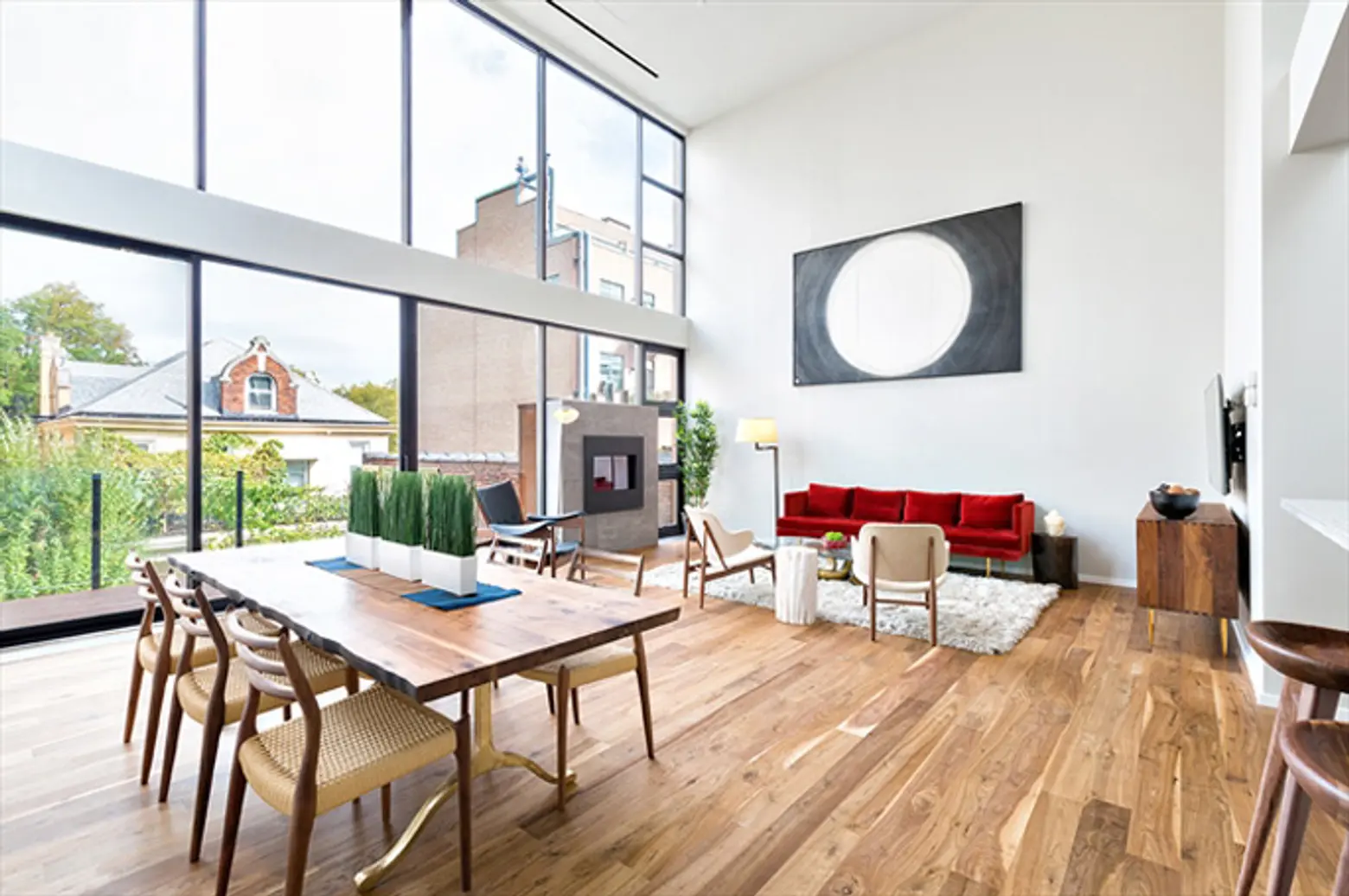
Access to the 2,105-square-foot, four-bedroom apartment is provided via a keyed elevator which leads to a great room featuring double-height ceilings, a wall of windows overlooking Williamsburg, and a beautiful reclaimed wood floor.
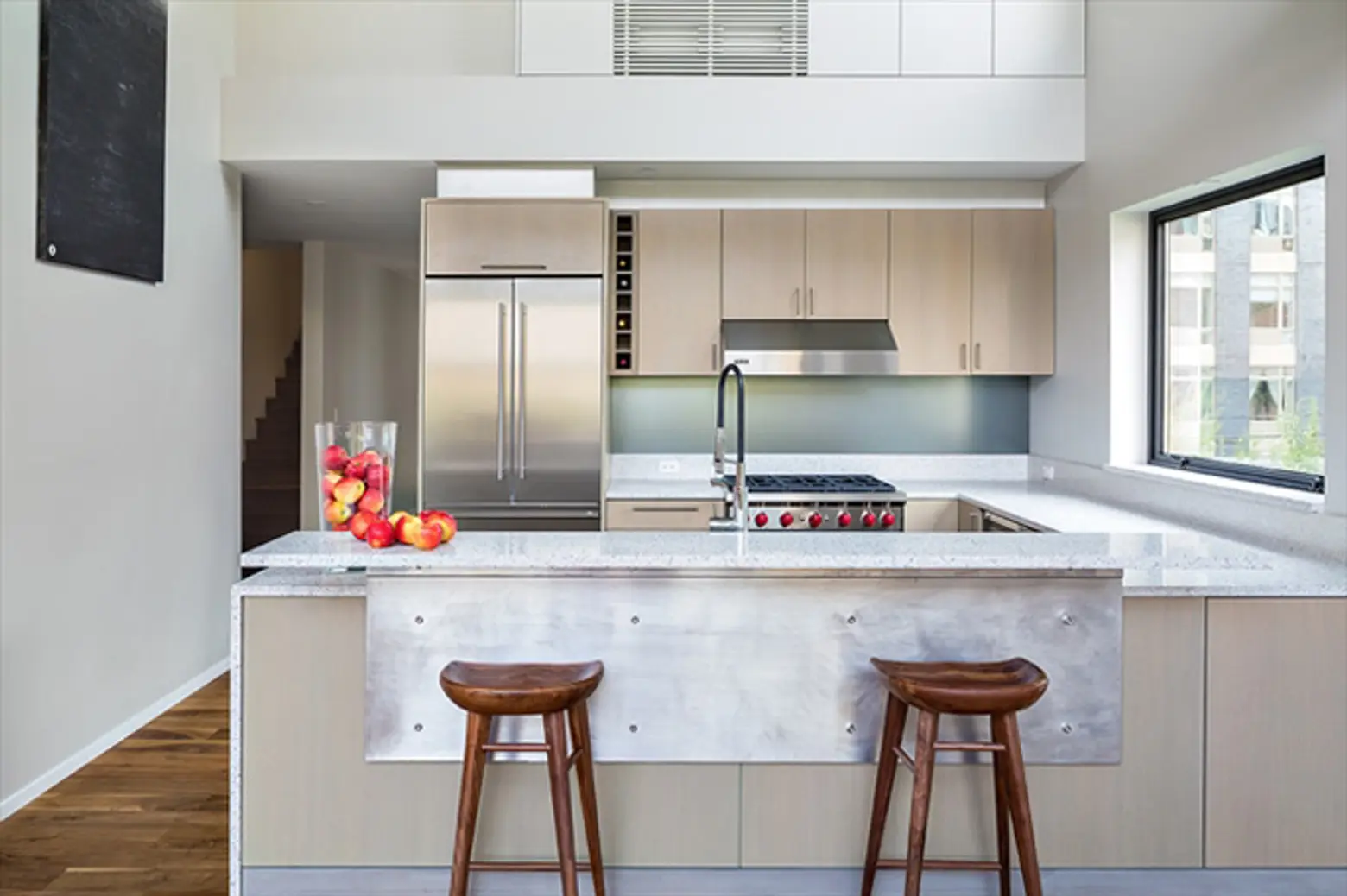
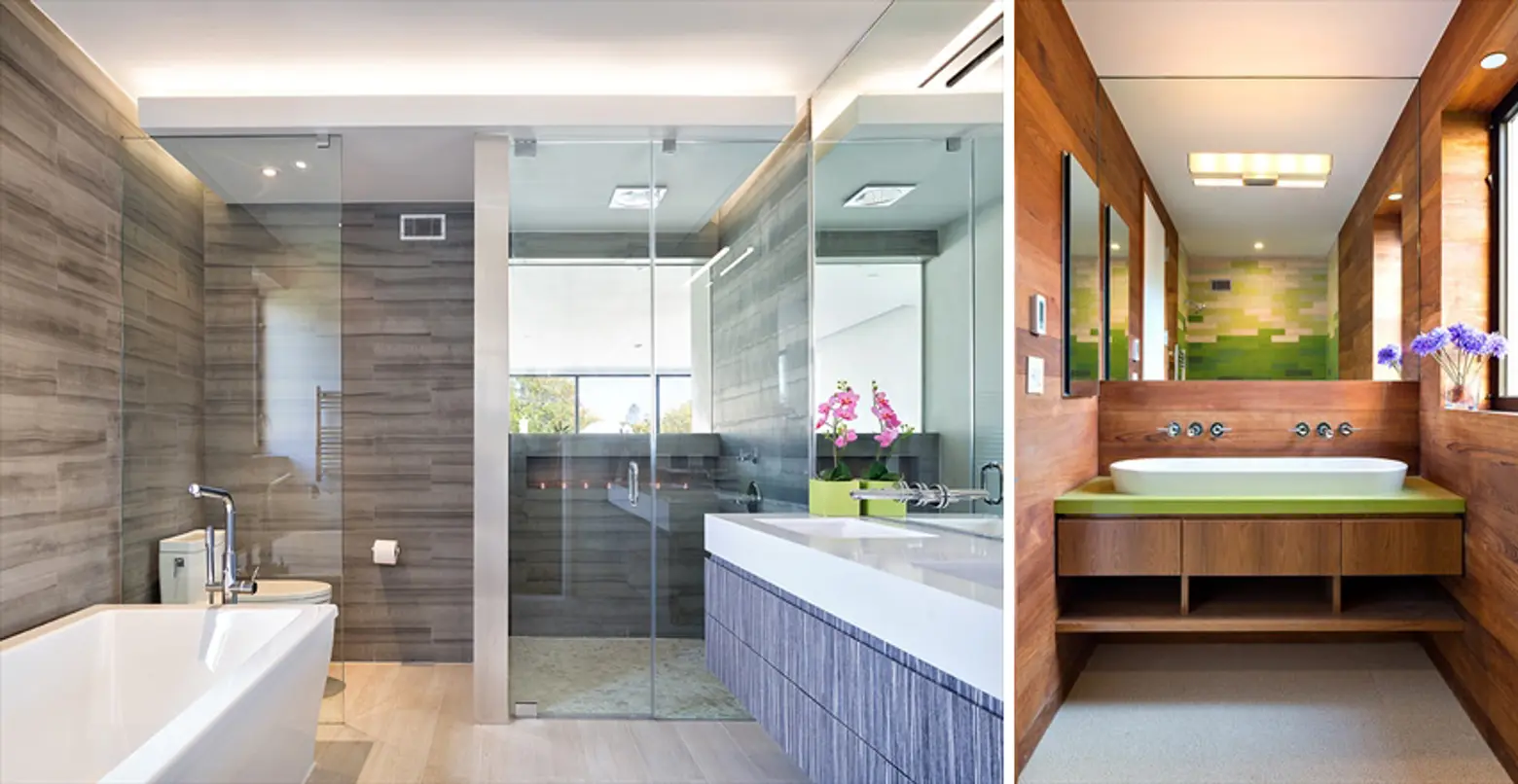
A sleek full chef’s kitchen features top-of-the-line appliances, while the bathrooms are warm and cozy with their teak siding, zebra grey marble and Italian U-color tiles. There are also plenty of pops of color including lime green in the second bathroom and cherry red in the kitchen—not that Rashid would need any help outfitting his home with eye-catching wares.
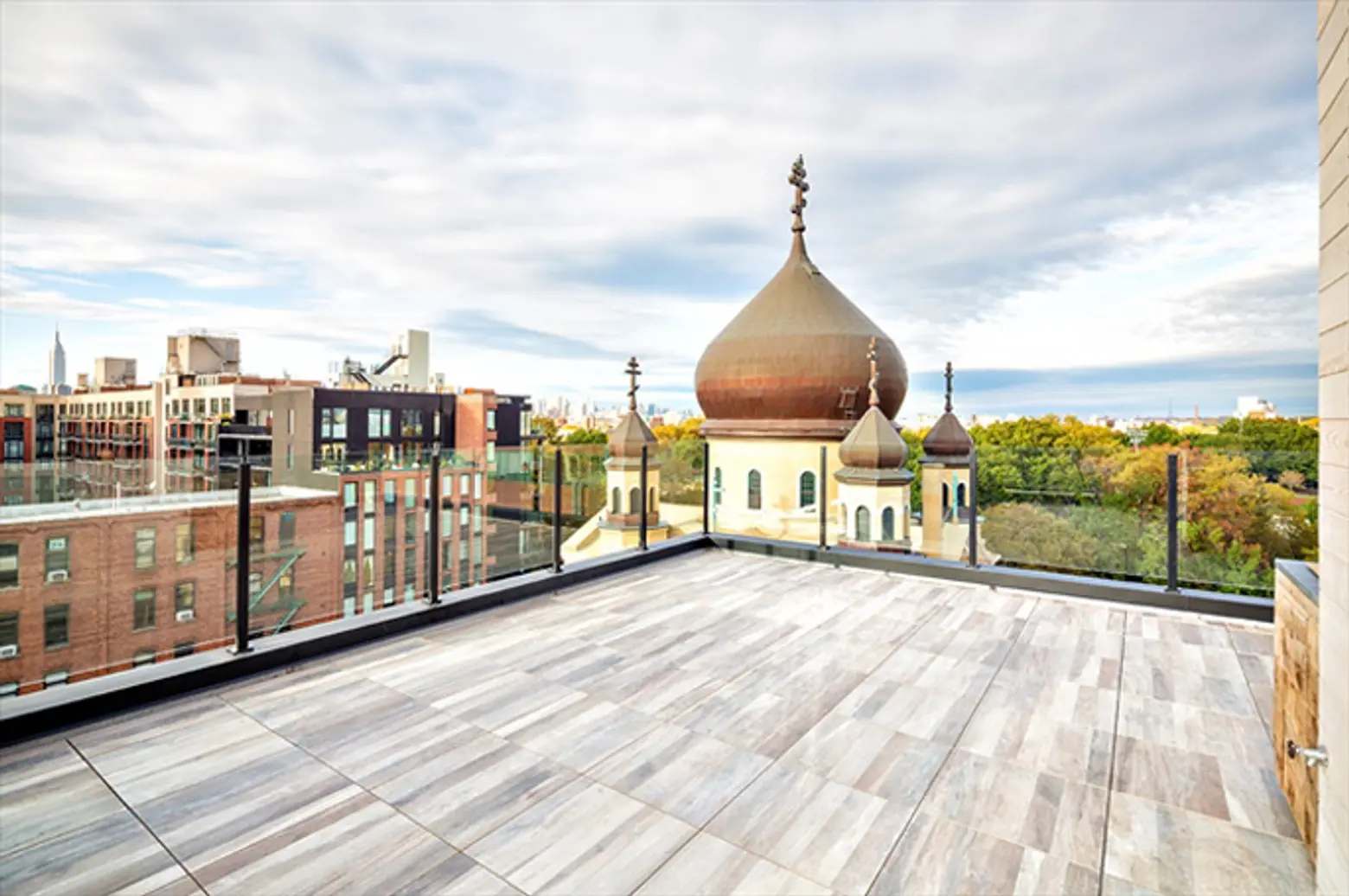
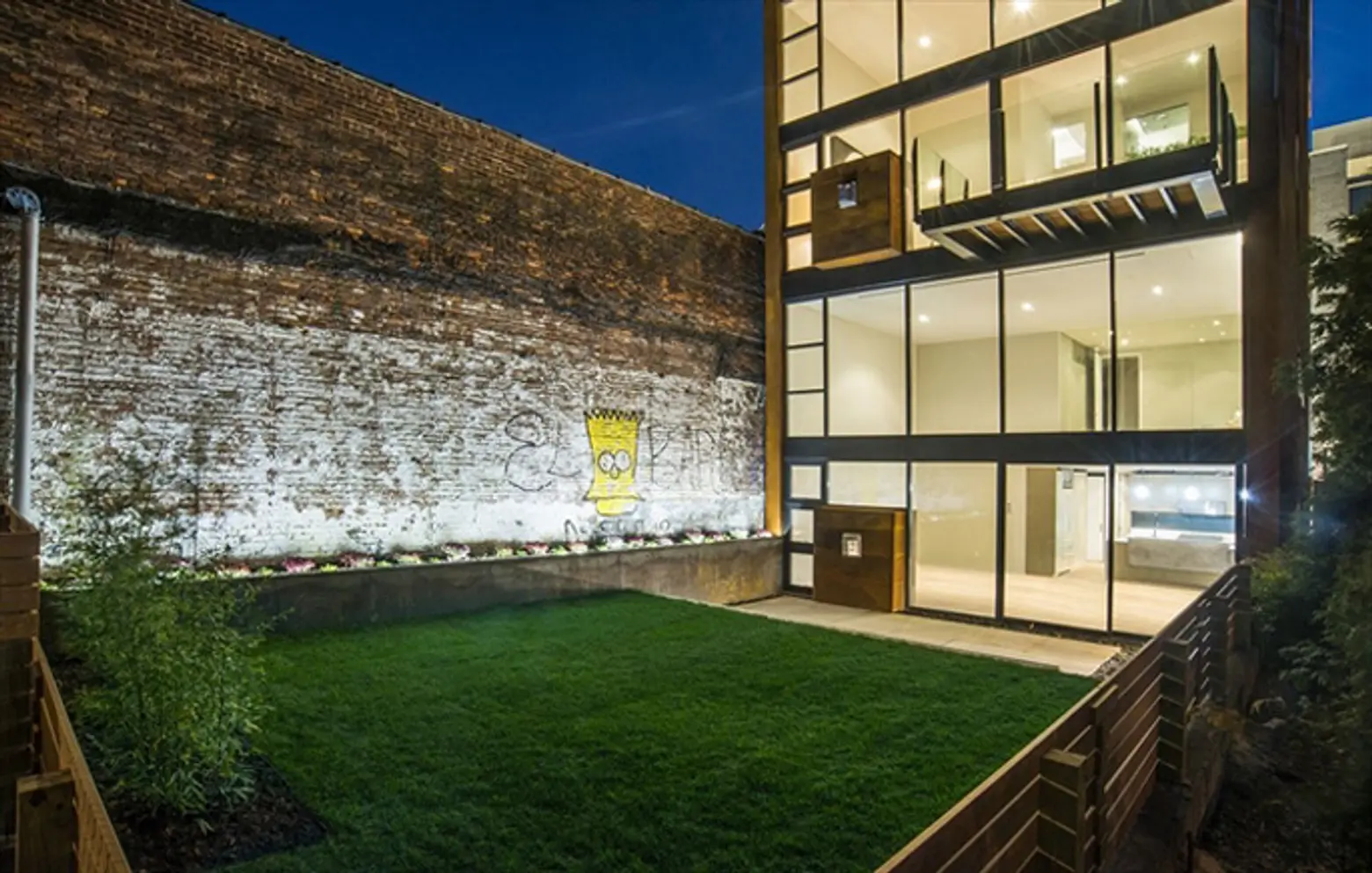
The apartment also comes with three balconies, a dedicated roof deck, and an outdoor kitchen. The home is pretty perfect for a guy like Rashid, who looks like he’d make for one great host.
[Listing: 201 North 11th Street, Apt. 2 by Christine Blackburn and Lior Barak at Corcoran]
[Via NYP]
Images courtesy of Corcoran
