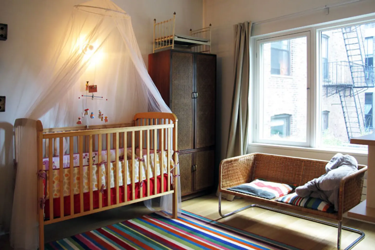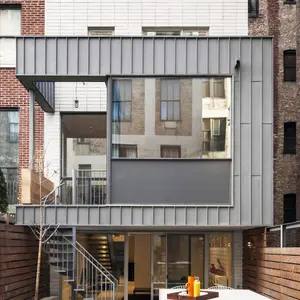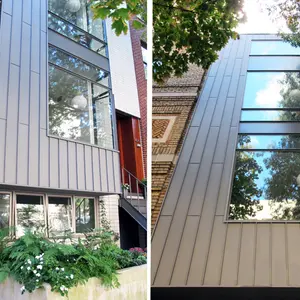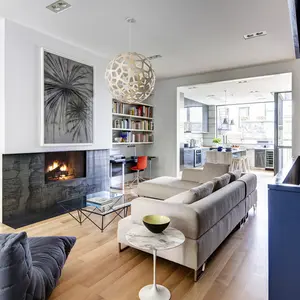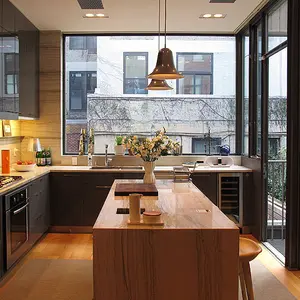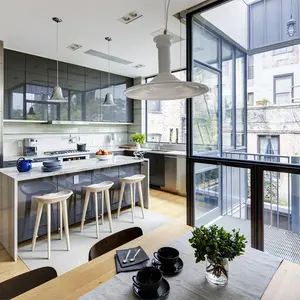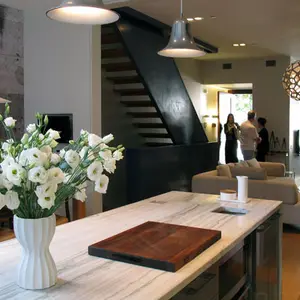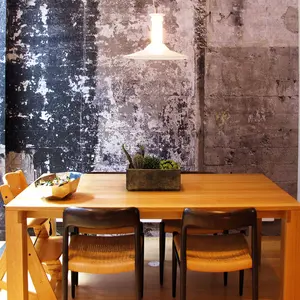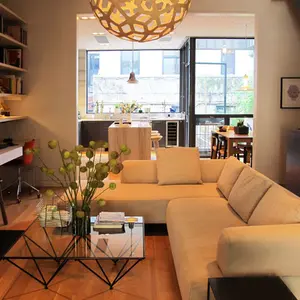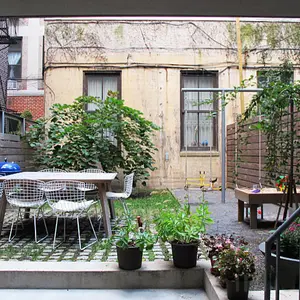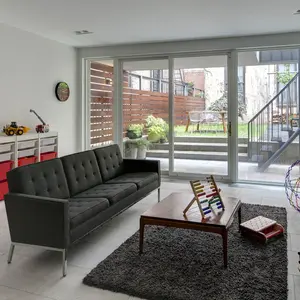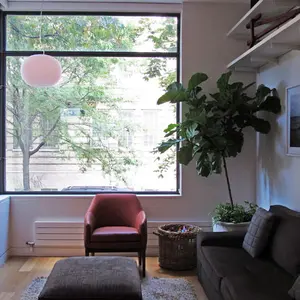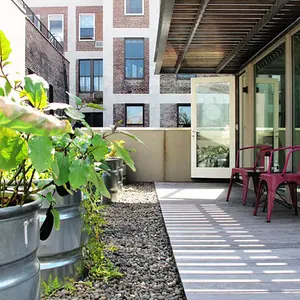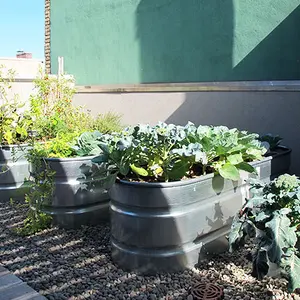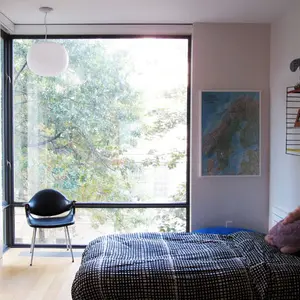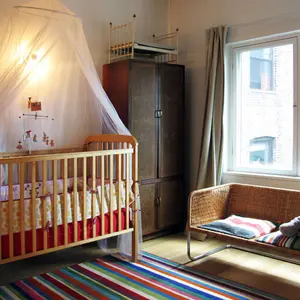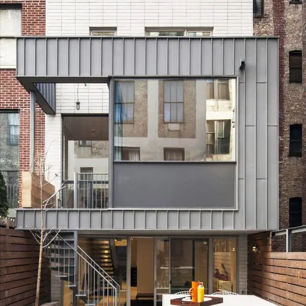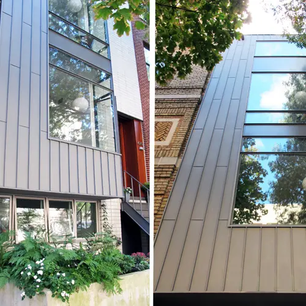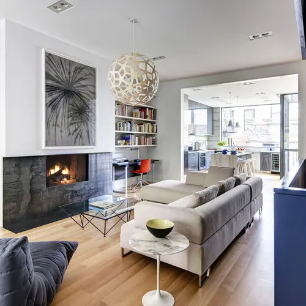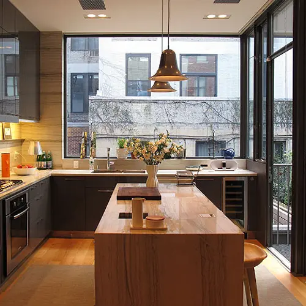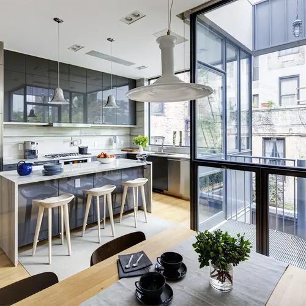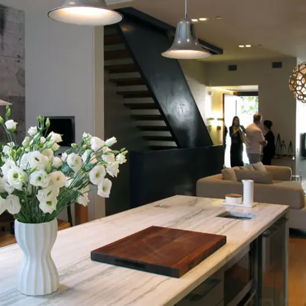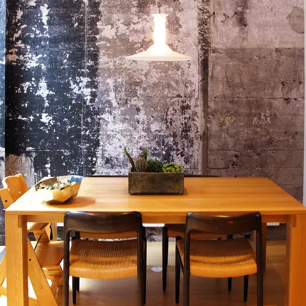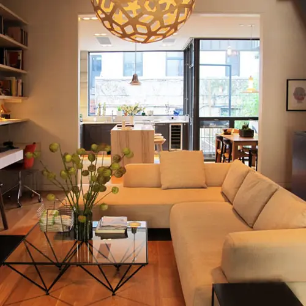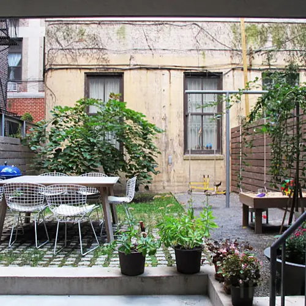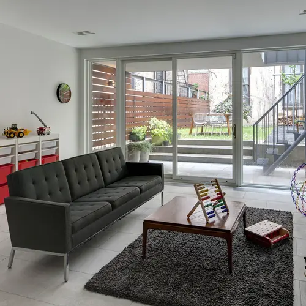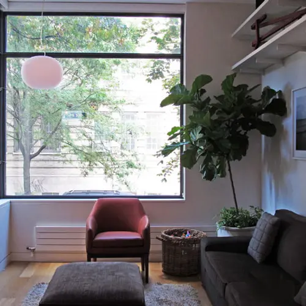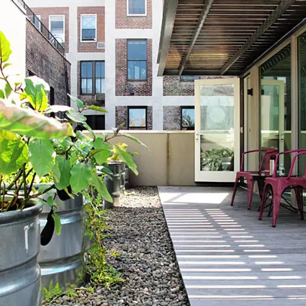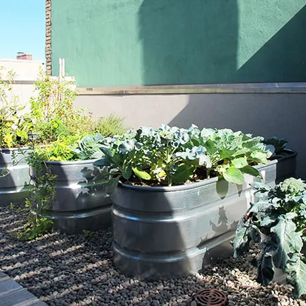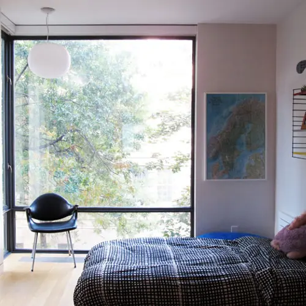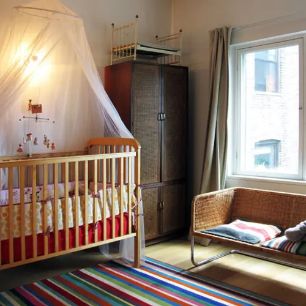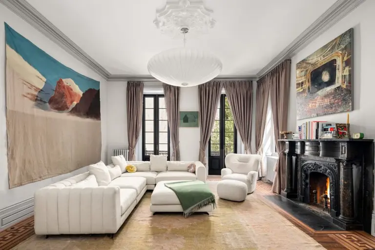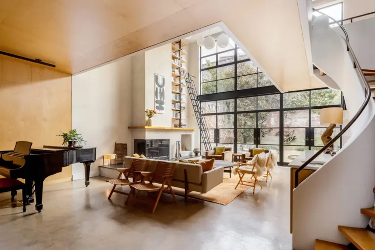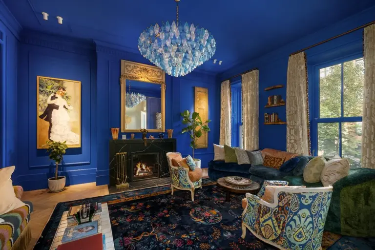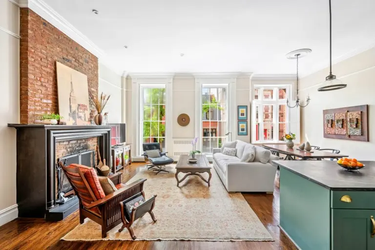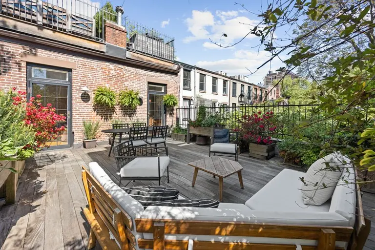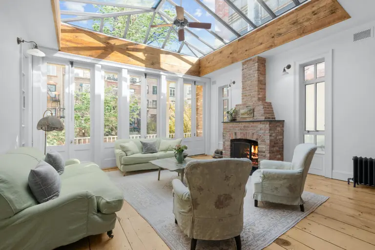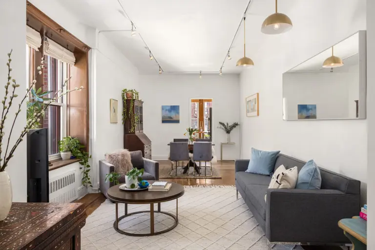Ben Hansen’s Gorgeous State Street Townhouse Brings a Bit of California Modern to Brooklyn
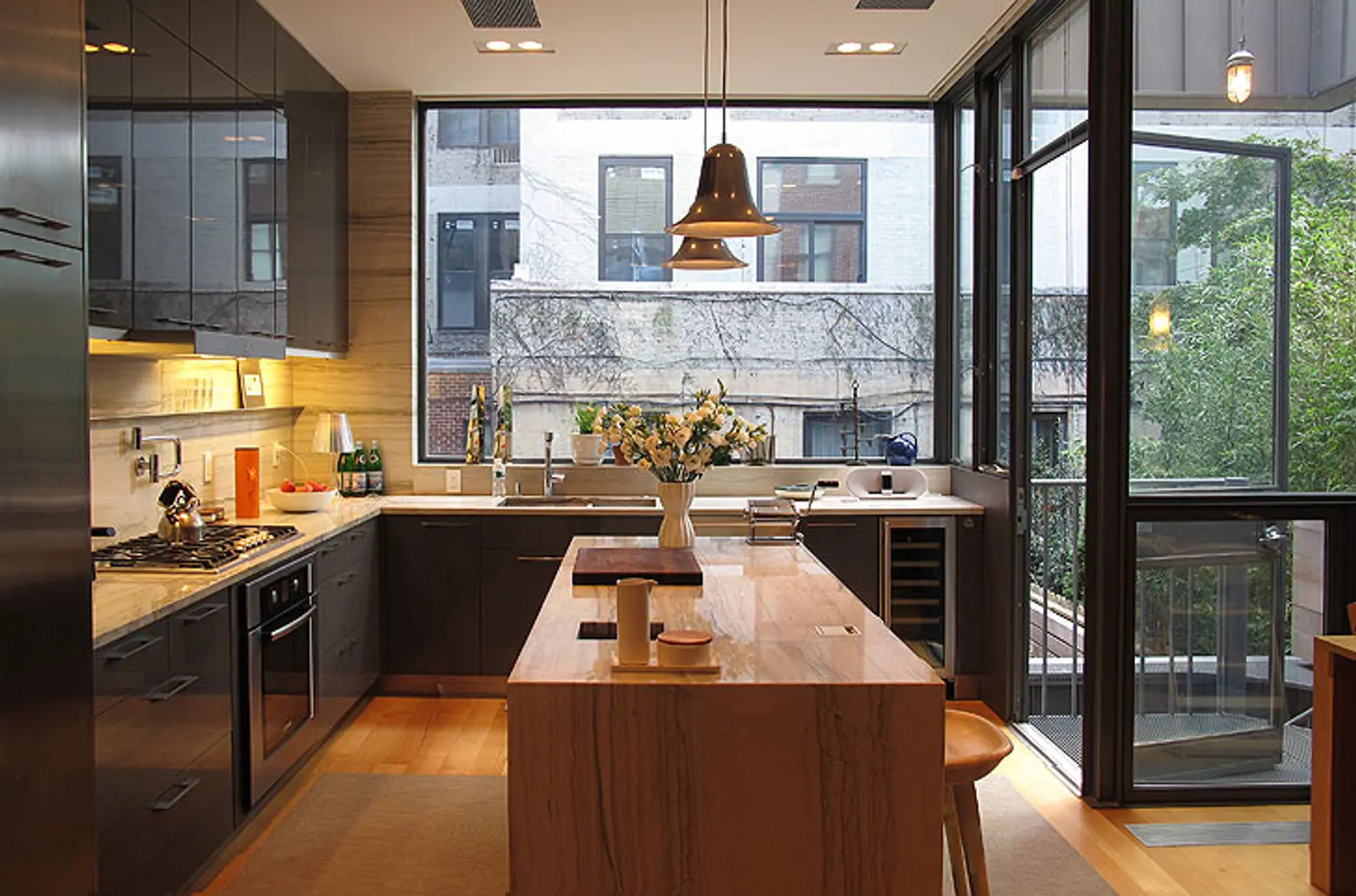
Architect Ben Hansen’s State Street townhouse is a contemporary masterpiece located in one of Brooklyn’s most charming neighborhoods. Originally a dated townhome with a dysfunctional floor plan, Hansen used this project as a chance to reinterpret the classic brownstone typology as a modern home suited for a young couple and their three small children. Hansen gutted the interior and joined the parlor floor rooms to create a space that both allows the home’s inhabitants to move easily between spaces and enjoy their verdant surroundings from within.
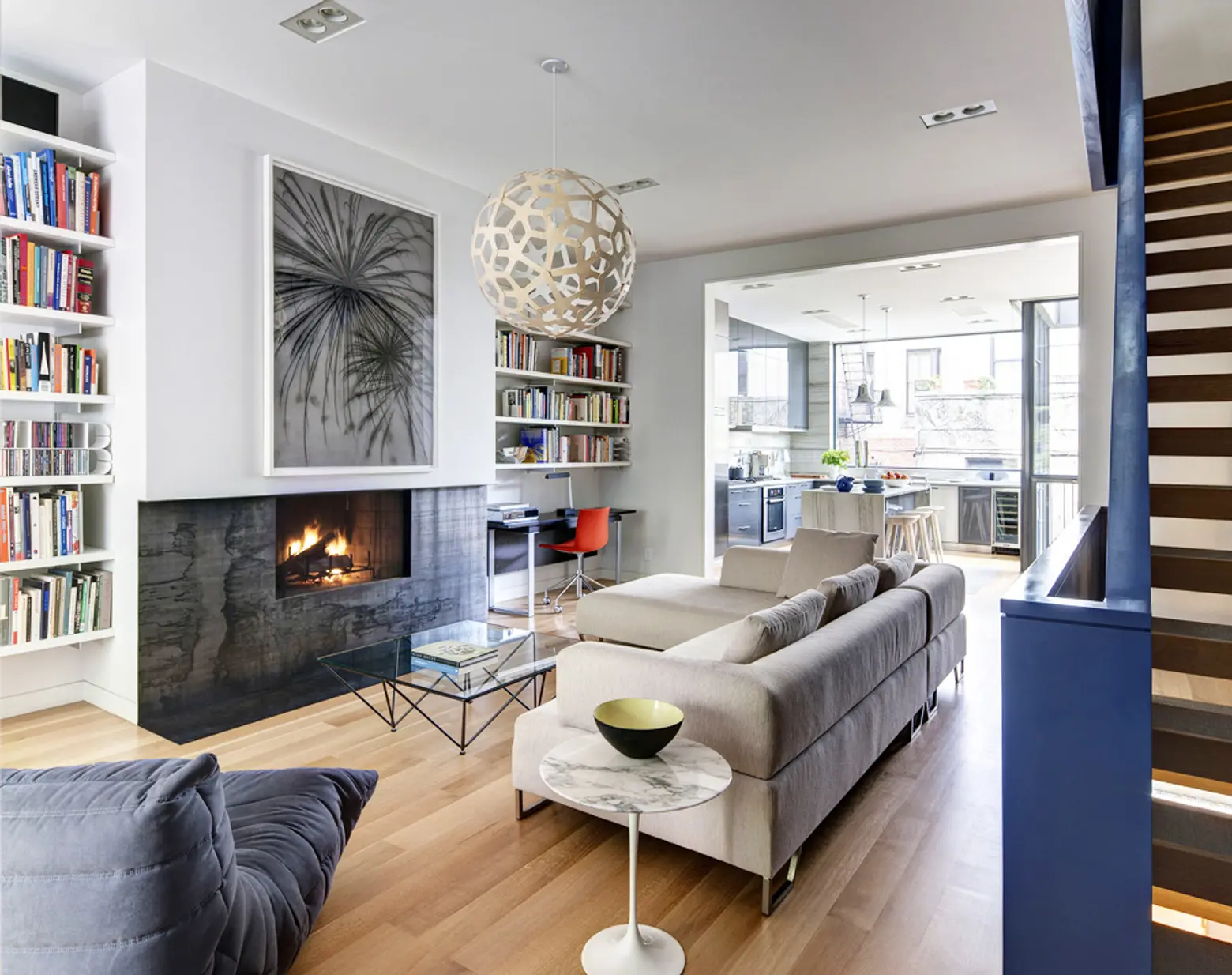 © Francisco Dzikowski Photography Inc.
© Francisco Dzikowski Photography Inc.
The striking Boerum Hill home features high ceilings and an open plan that floods the main floor with natural light, making it feel more like a California modern than a townhouse wedged between two New York brownstones. The open areas also lend themselves to improved ventilation for a healthier household.
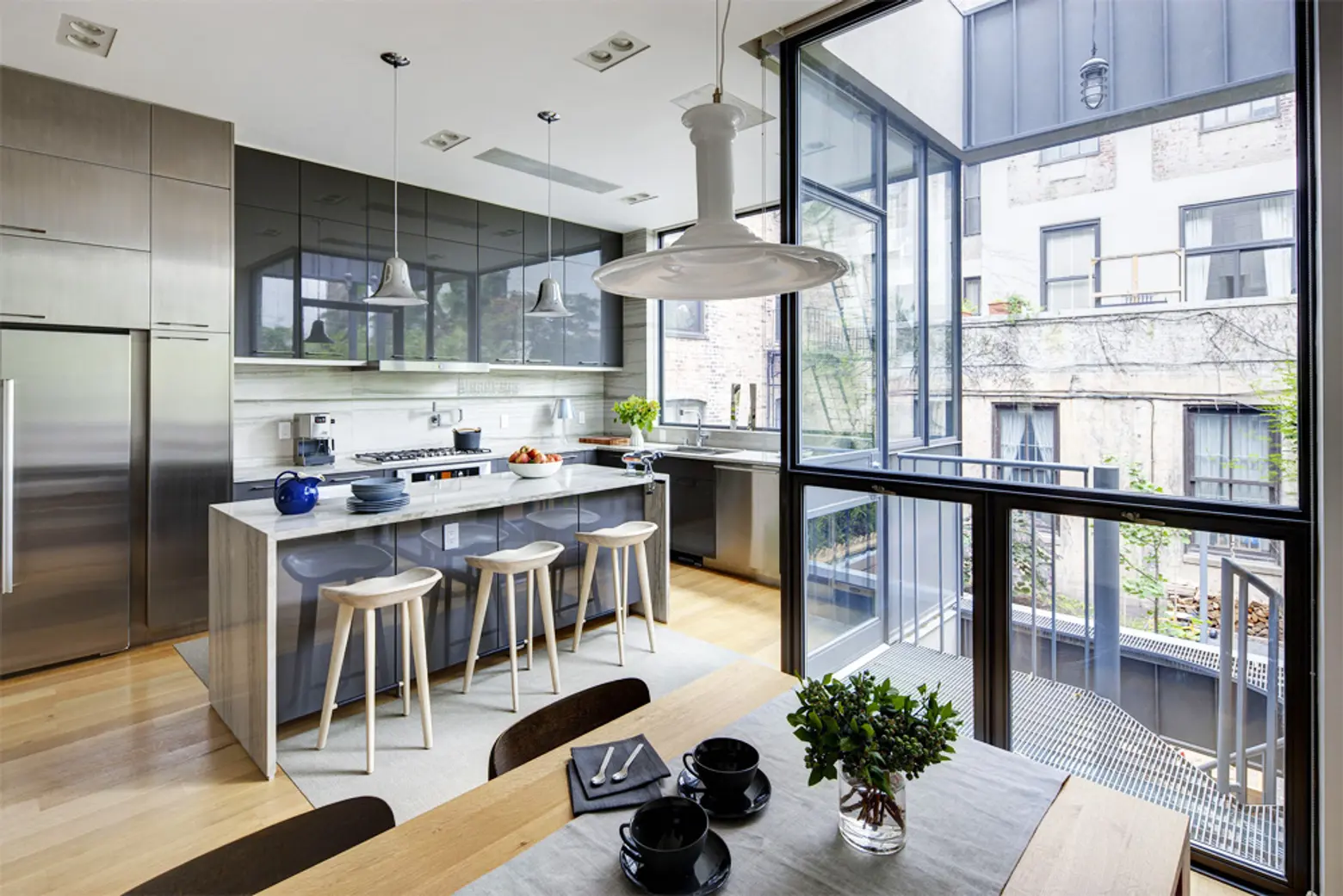 © Francisco Dzikowski Photography Inc.
© Francisco Dzikowski Photography Inc.
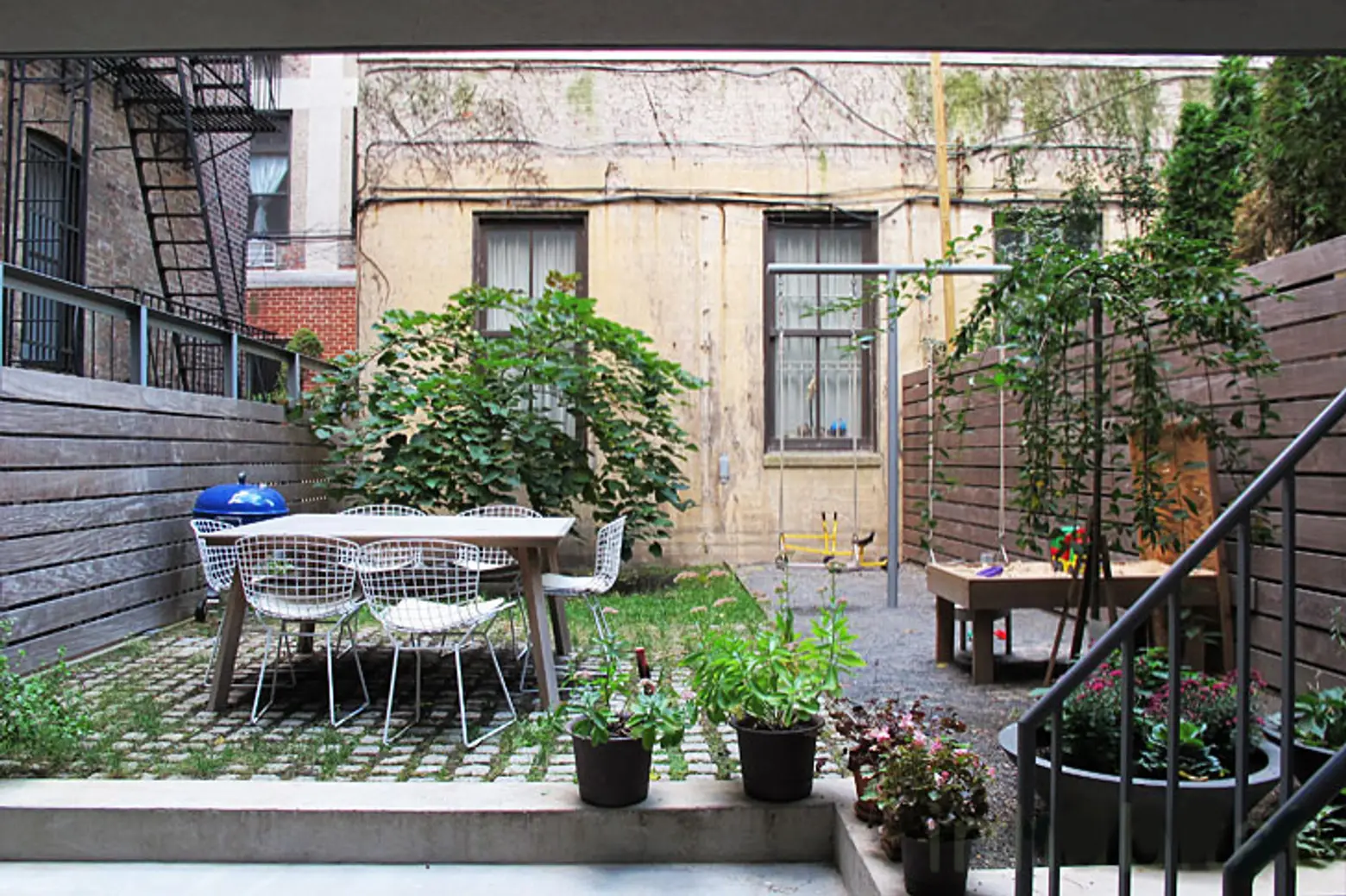
The architect placed the kitchen at the heart of the home, connecting it to the living and dining rooms and providing access to the home’s lovely backyard, which comes complete with swings, a sandbox, and a barbecue.
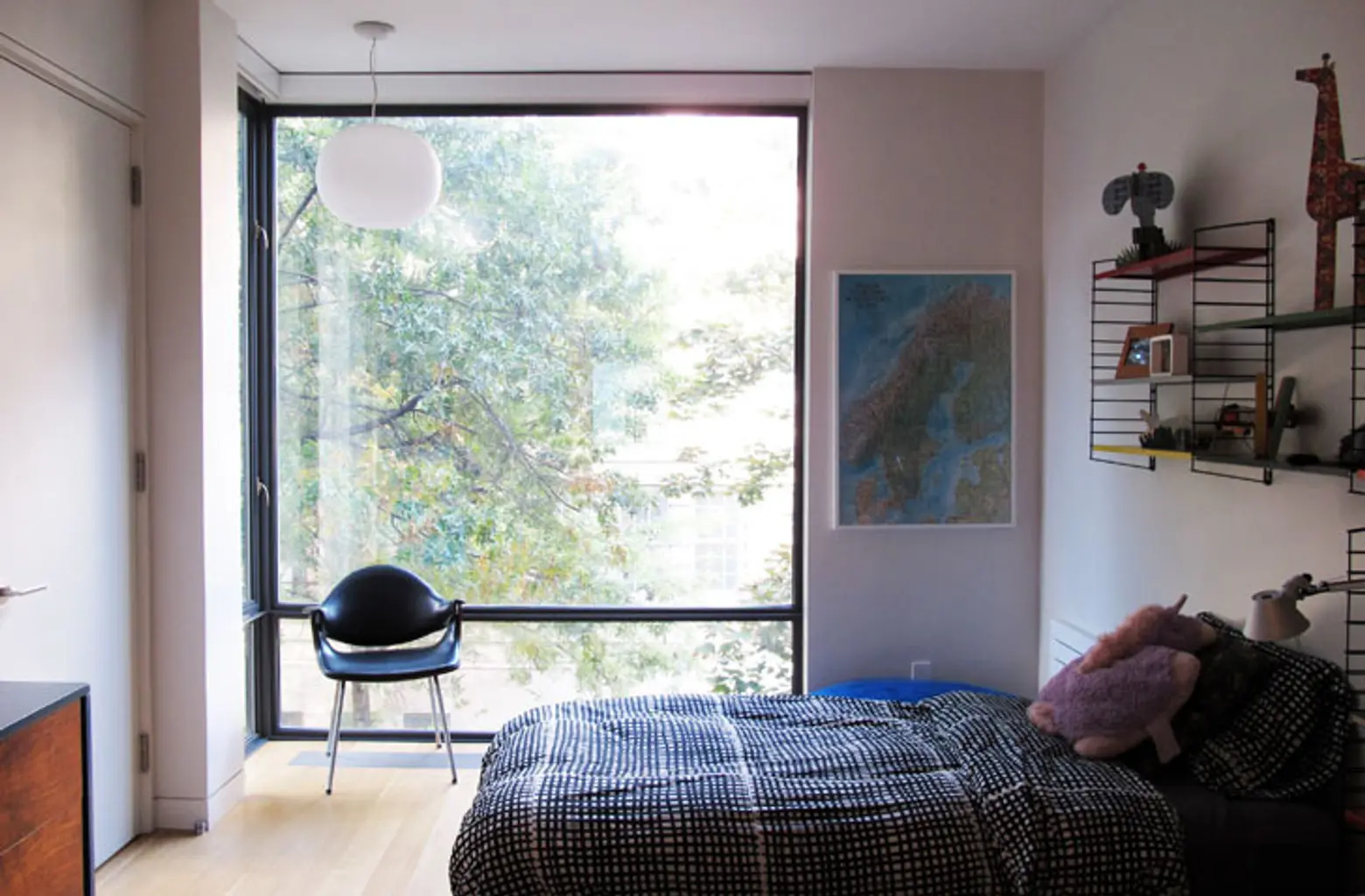
Upstairs, the couple’s children share two bedrooms with a connecting bathroom. This floor also finds access to a spectacular green roof that stores rainwater and nourishes the ground floor garden.
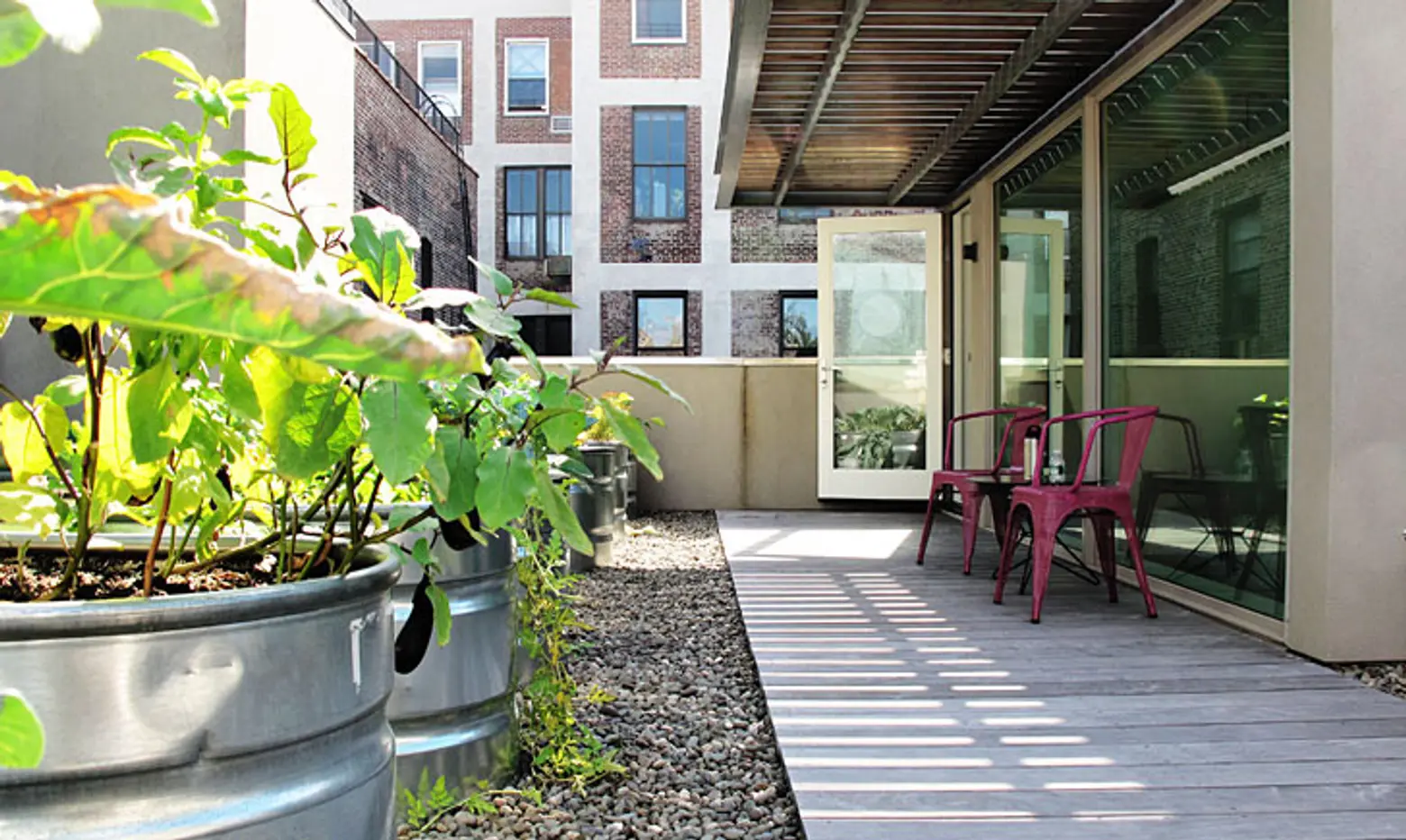
Hansen’s State Street townhouse is an incredible interpretation of the typical American family house placed in an urban context.
Love this home? See more of Ben Hansen’s work here or check out his Tribeca condo design located right by the Hudson River here.
Images © 6sqft unless otherwise noted
