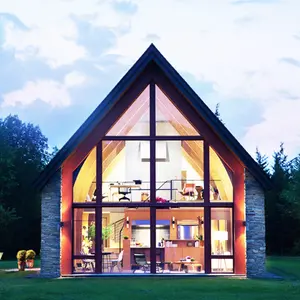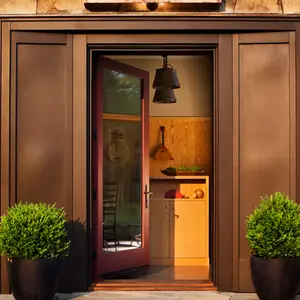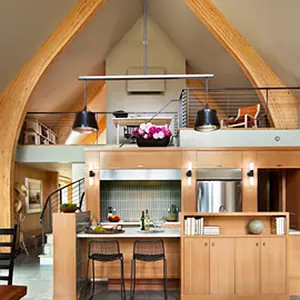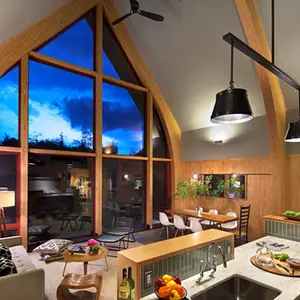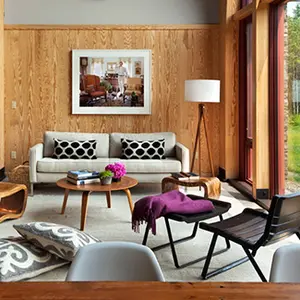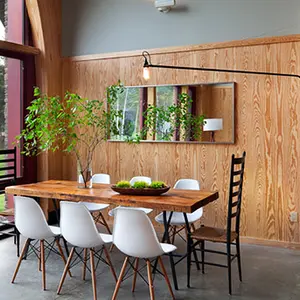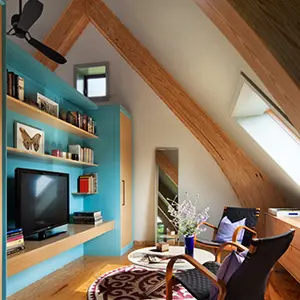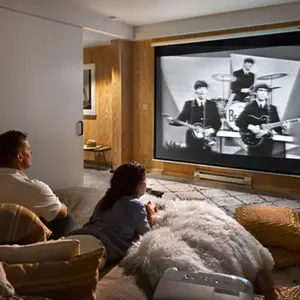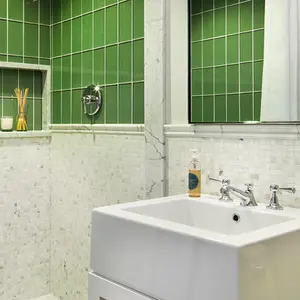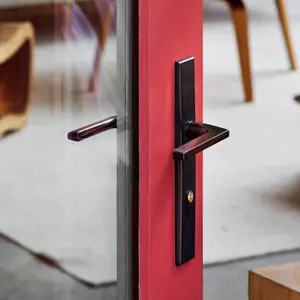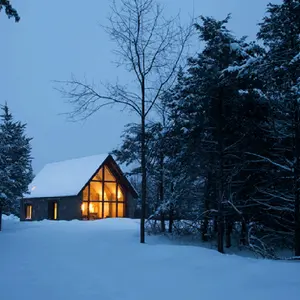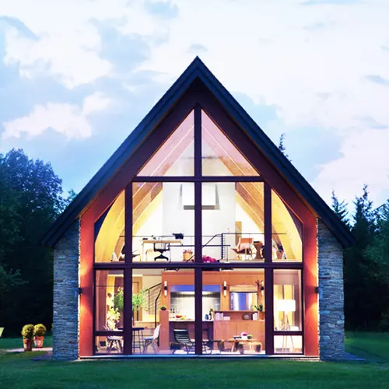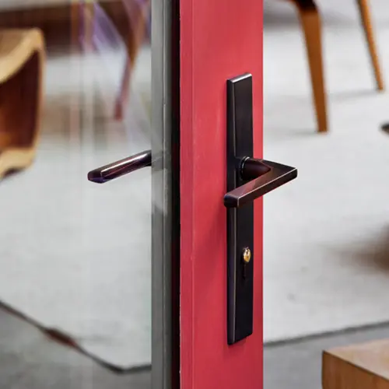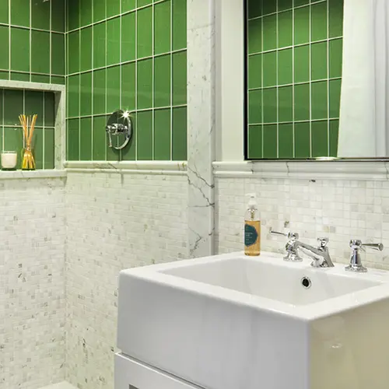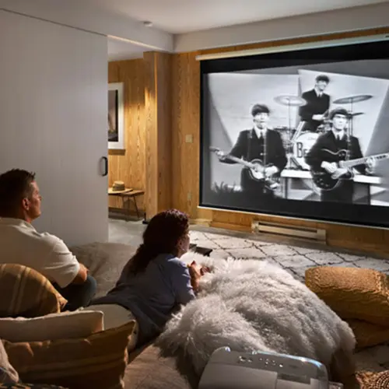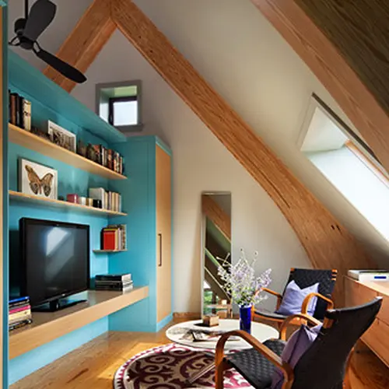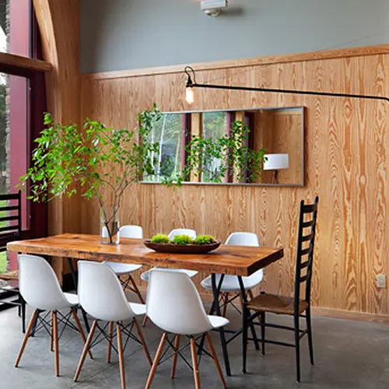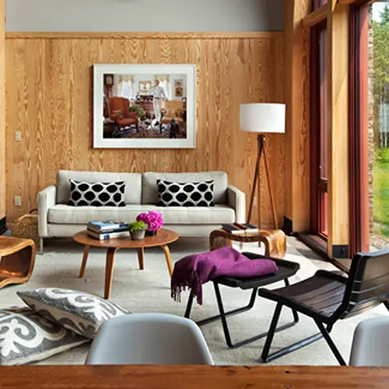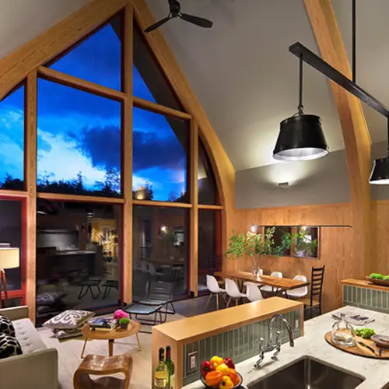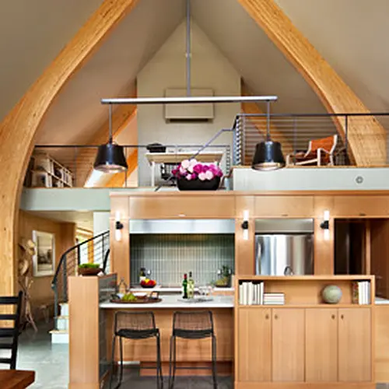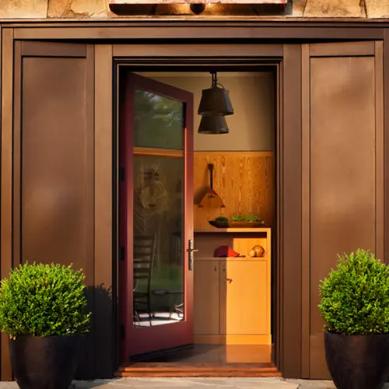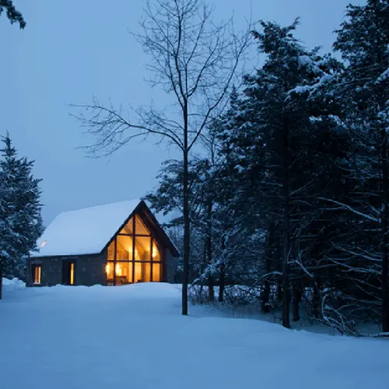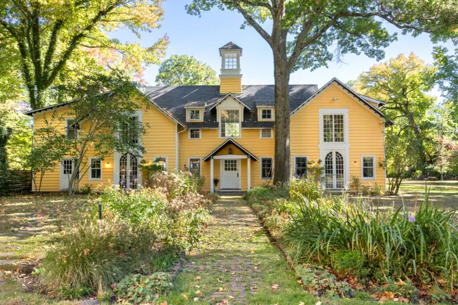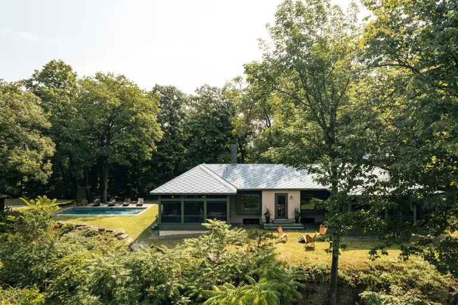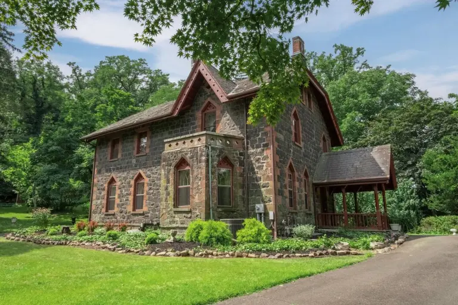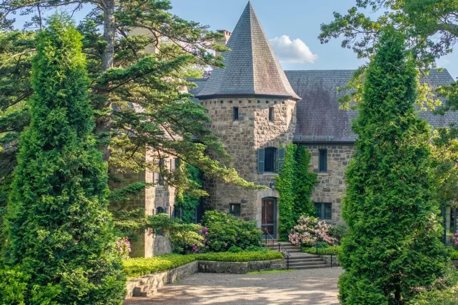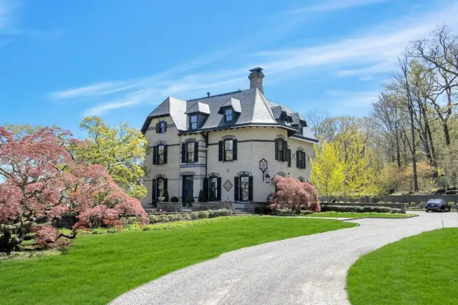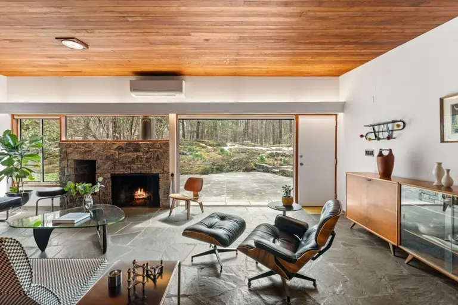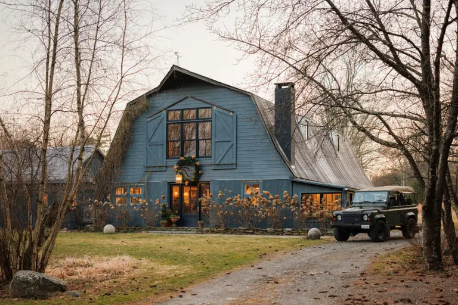The Glowing Hudson Passive Project Is a Dreamy Upstate Eco-Retreat
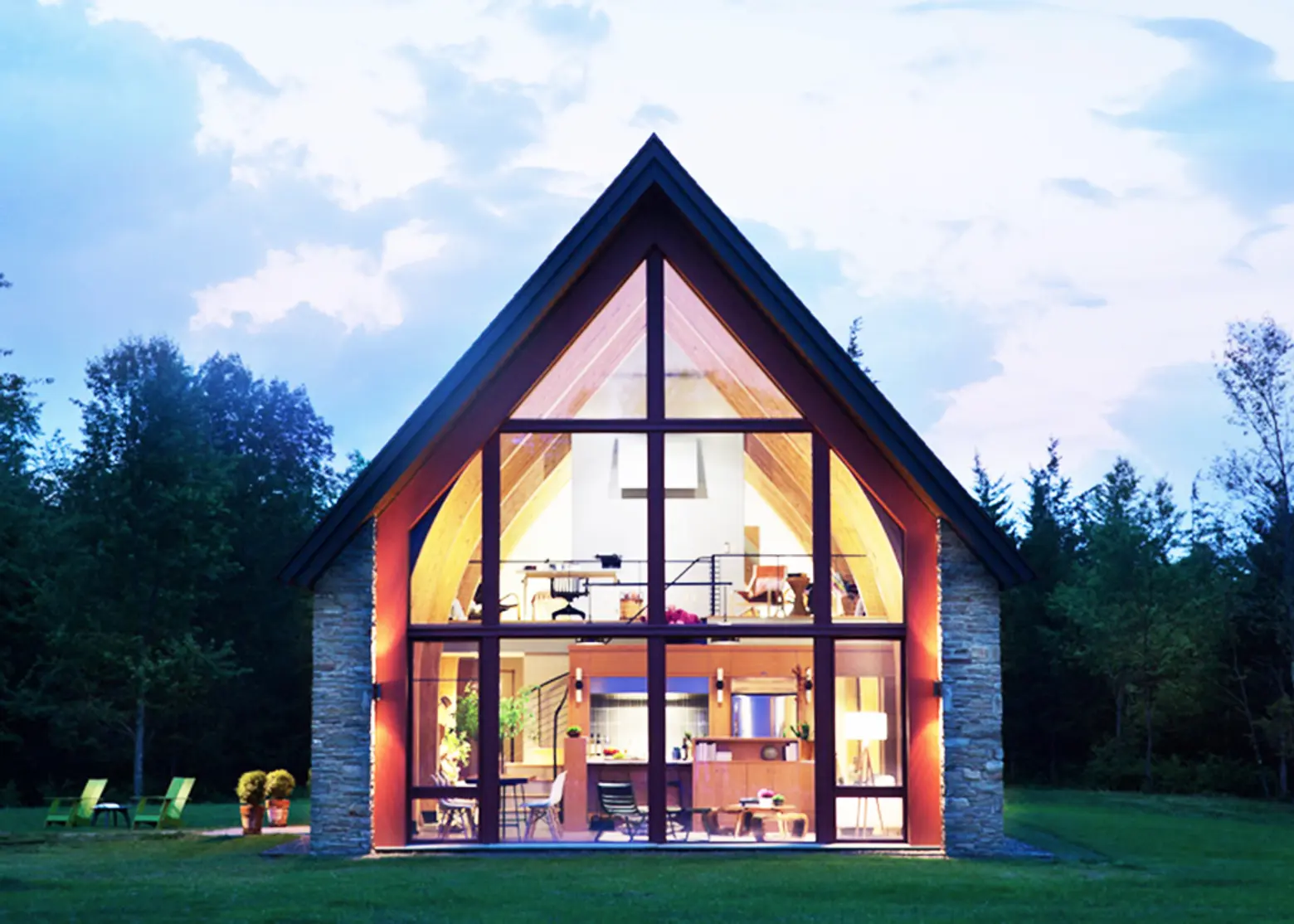
BarlisWedlick Architects LLC joined forces with Bill Stratton Building Company to create this sweet, high-performance and very quick-to-build home. The stunning glazed dwelling sits within the Hudson Valley just two hours north of the city. Dubbed the Hudson Passive Project, this cutting-edge dream home is not only beautiful, it’s proudly New York State’s first-ever certified passive house.
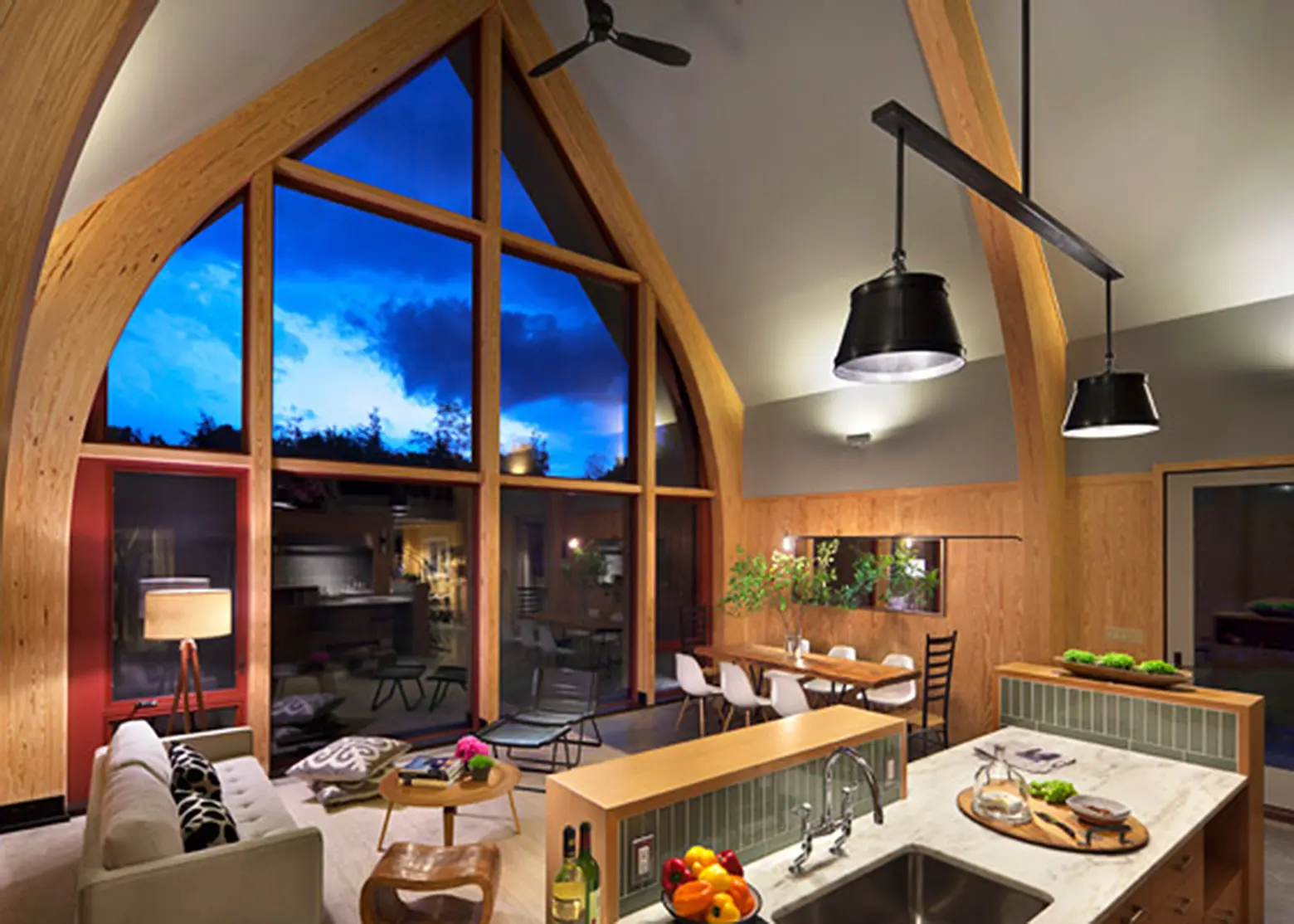
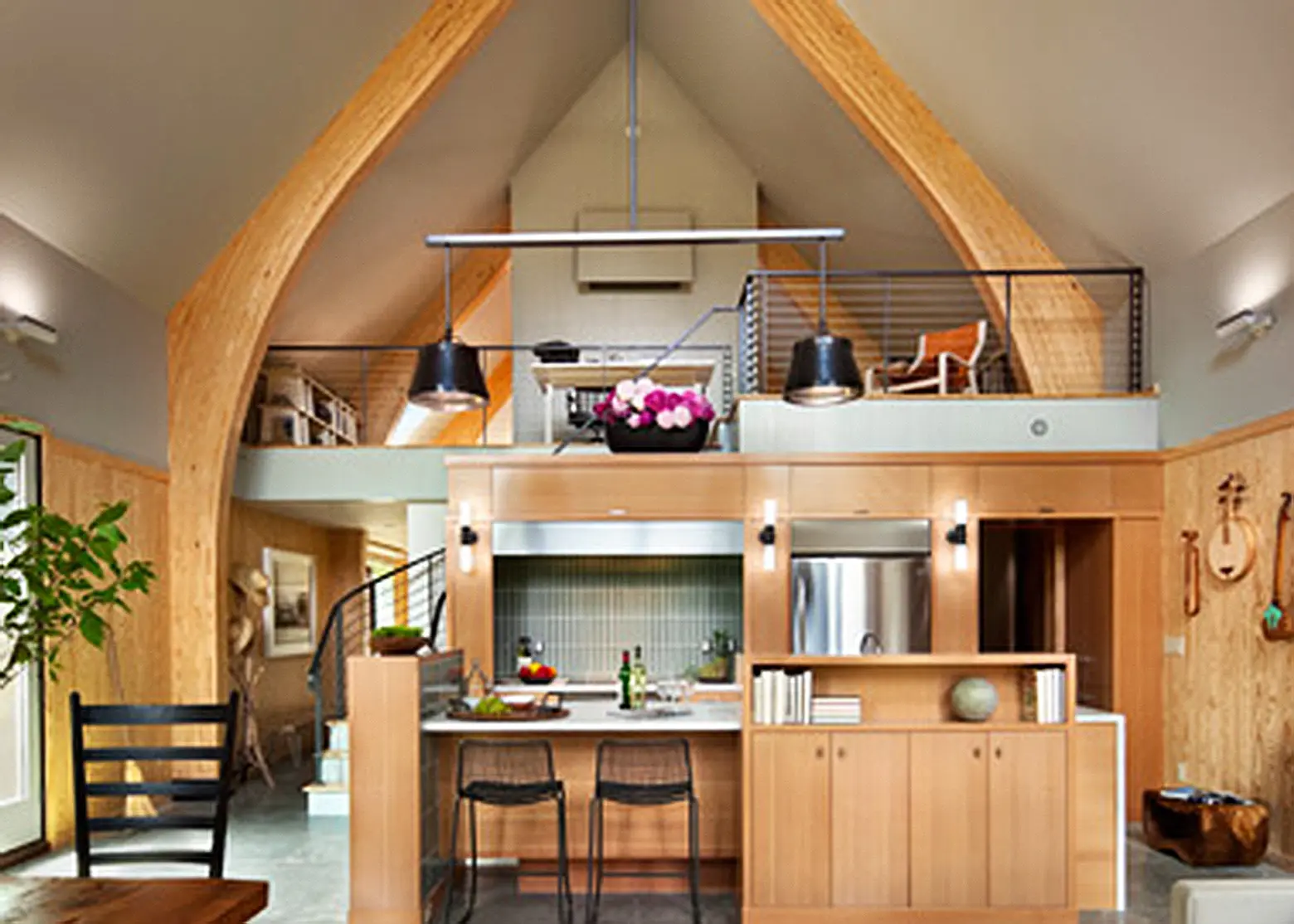
The Hudson Passive Project is not your average energy-efficient home–it’s both an energy conservation initiative and a prototype of a home of tomorrow. Unlike other energy-efficient homes, it doesn’t rely on external technologies like photovoltaics, wind turbines or even solar thermal hot water systems. Instead, its passive qualities are almost entirely the result of a super tight and heavily insulated envelope that makes this elegant dwelling one of the highest performing homes in the country.
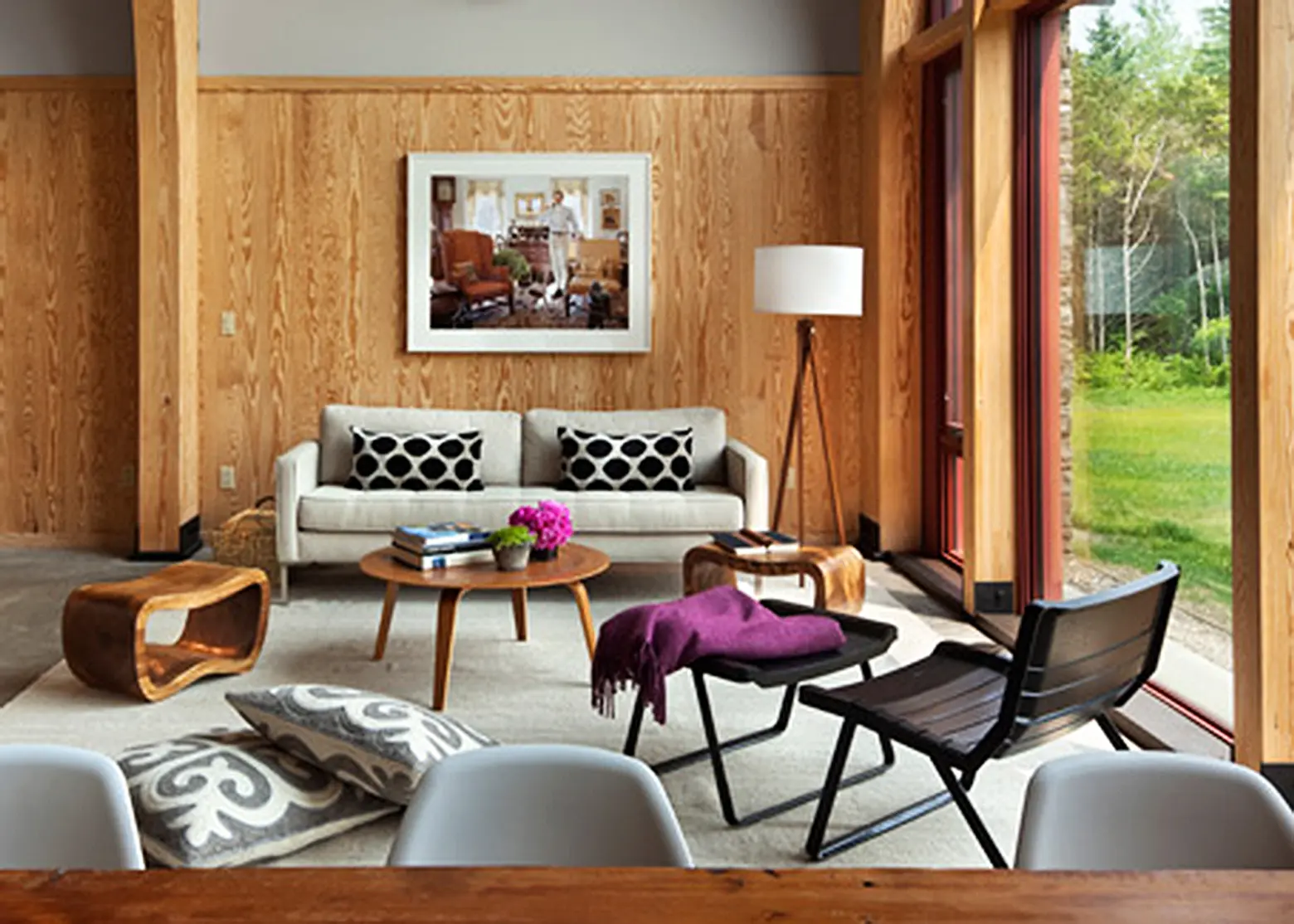
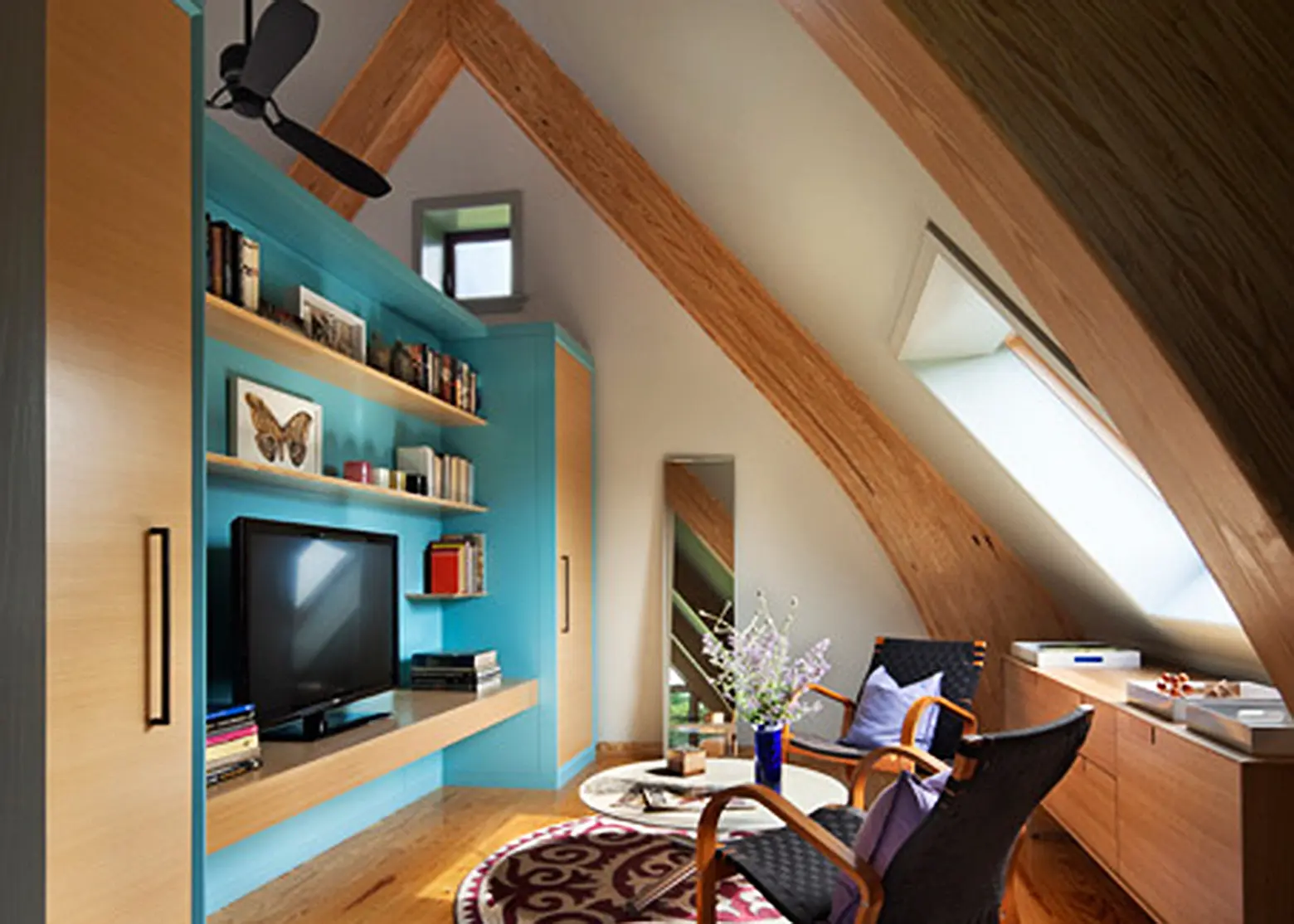
Featuring high cathedral ceilings and charming gothic flair, its unique style was actually inspired by the old stone barns found in the area. With two levels, it hosts three bedrooms, two bathrooms, a small entertainment room and a huge loft-like living space framed by graceful bow arch beams built to a whopping 25 feet at their apex.
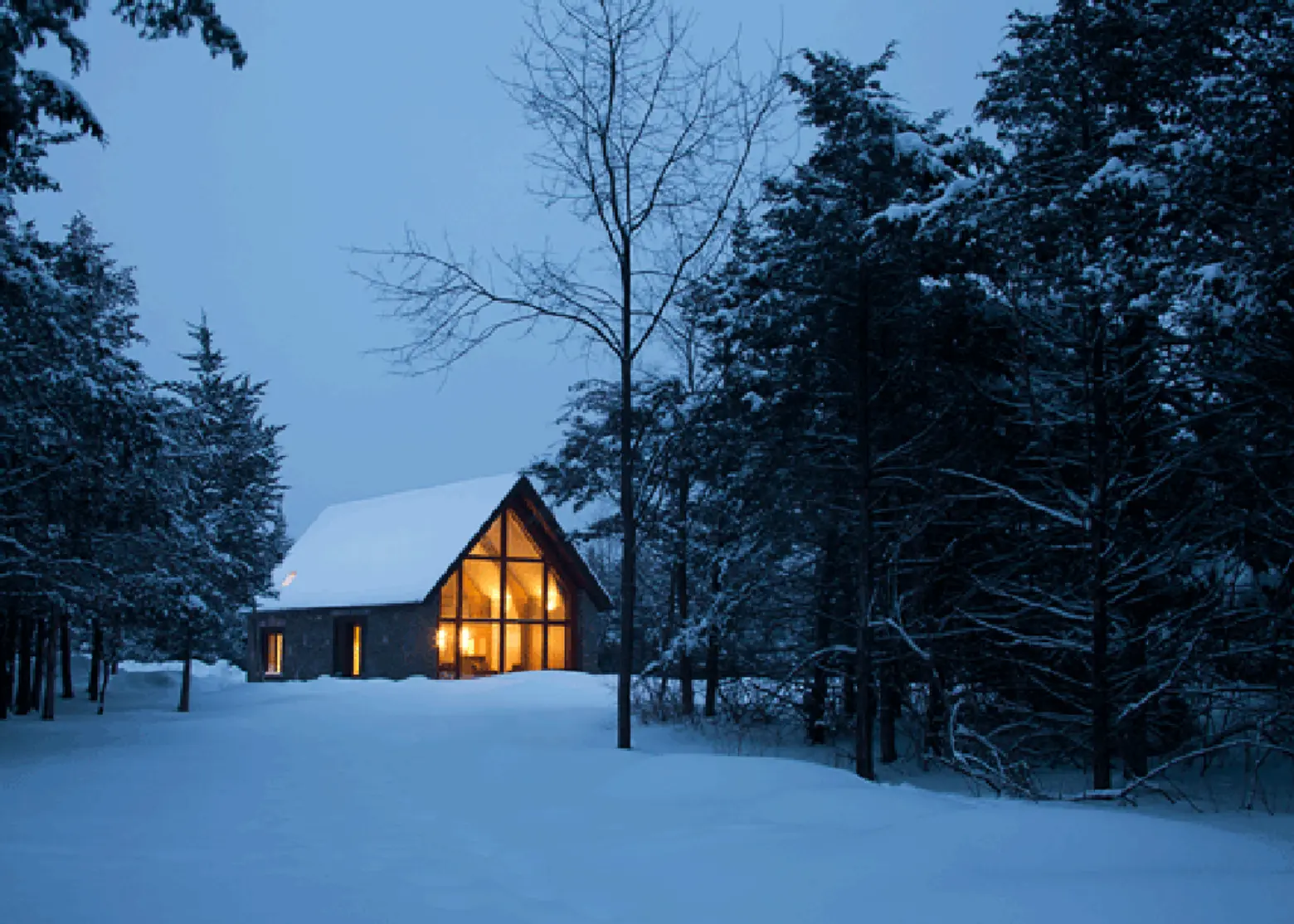
Love this work? See more high-performance dream homes by BarlisWedlick Architects LLC here.
Photos by Peter Aaron courtesy of BarlisWedlick Architects LLC
