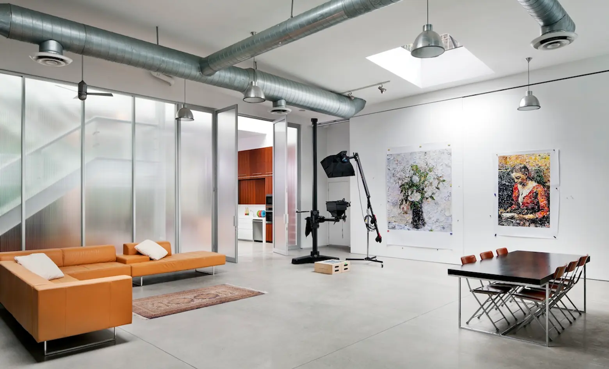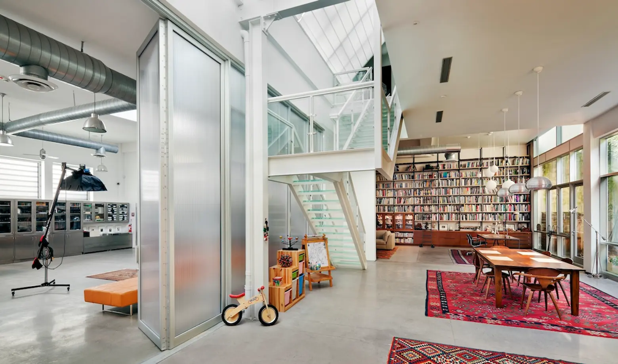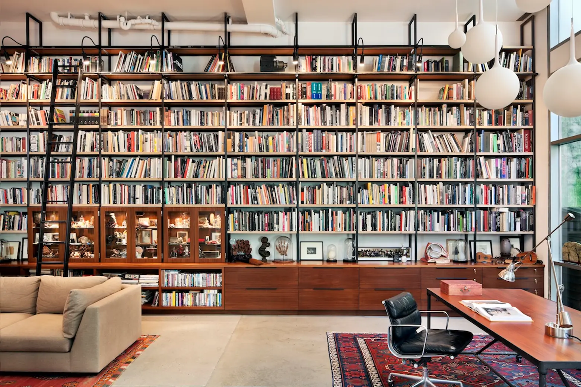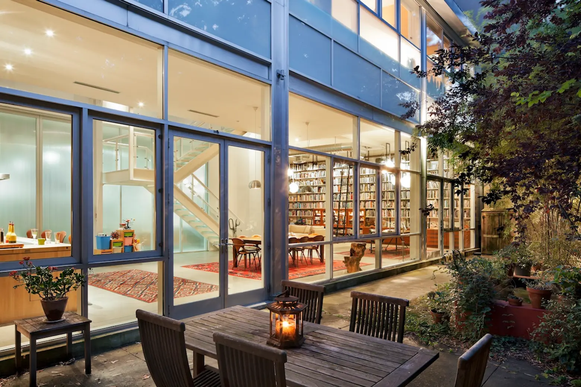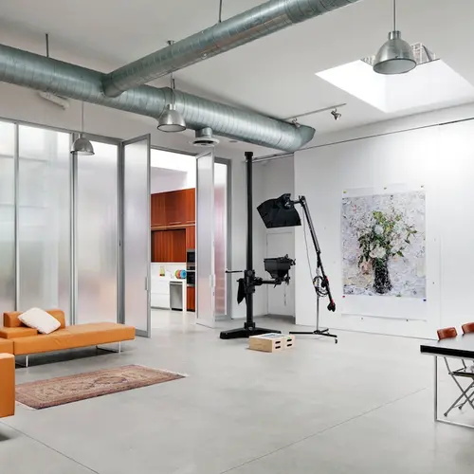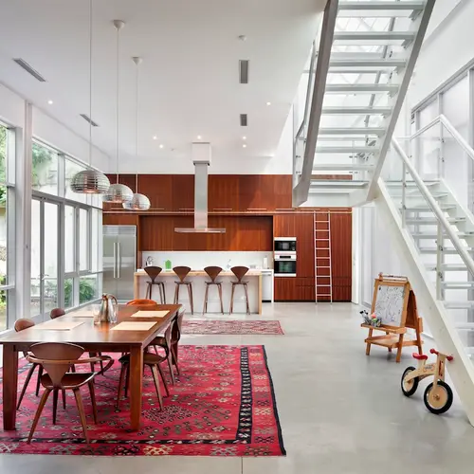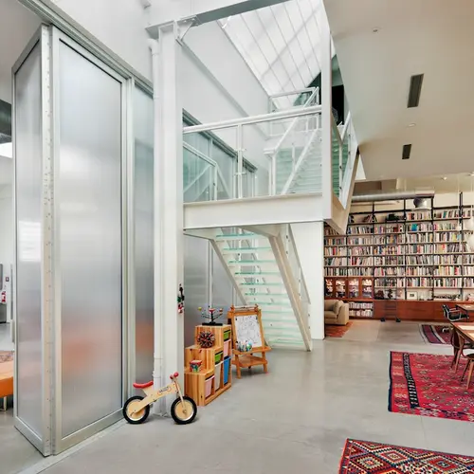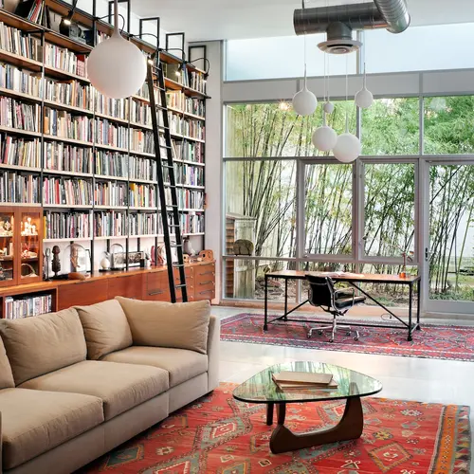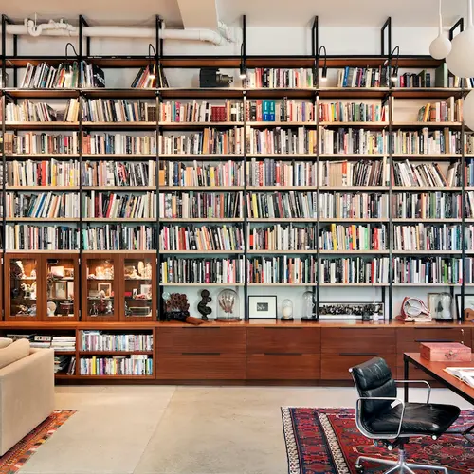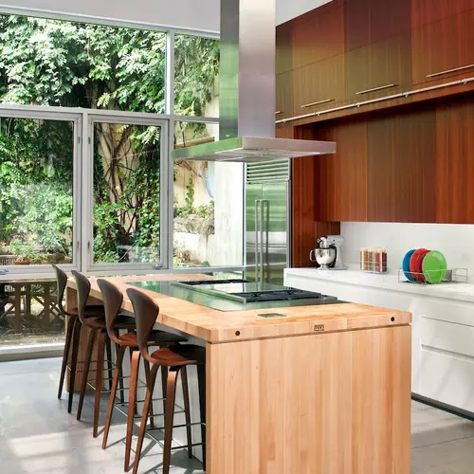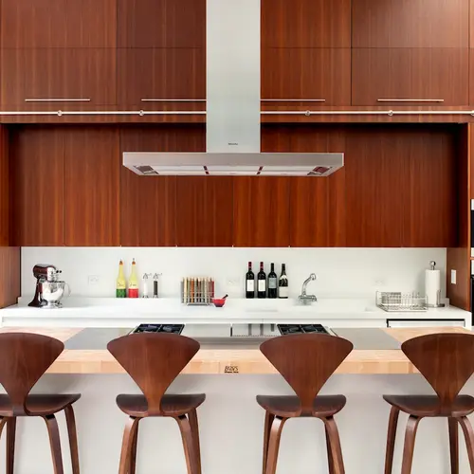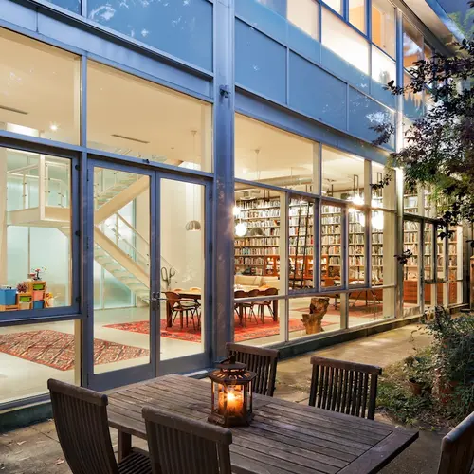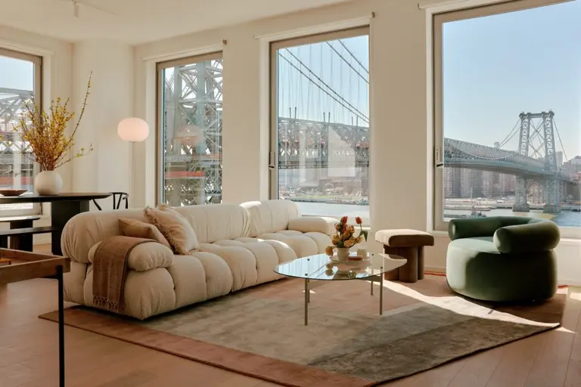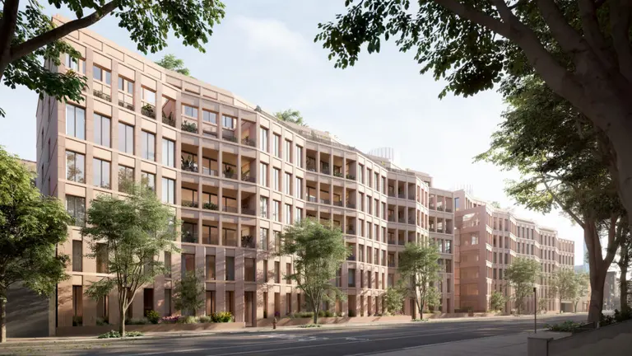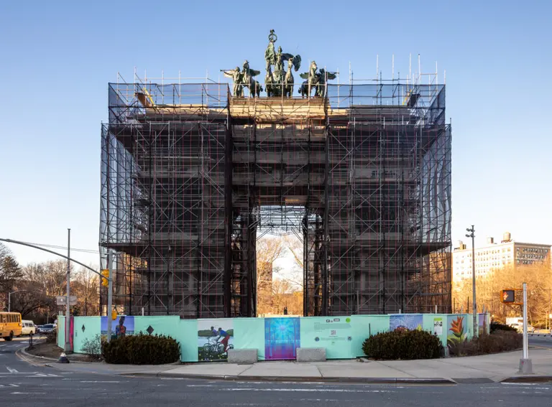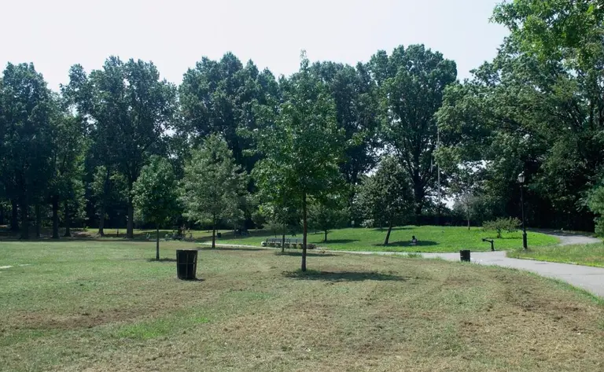BWArchitects’s Artist Loft Juxtaposes a Gritty Brooklyn Warehouse with Warm Interiors
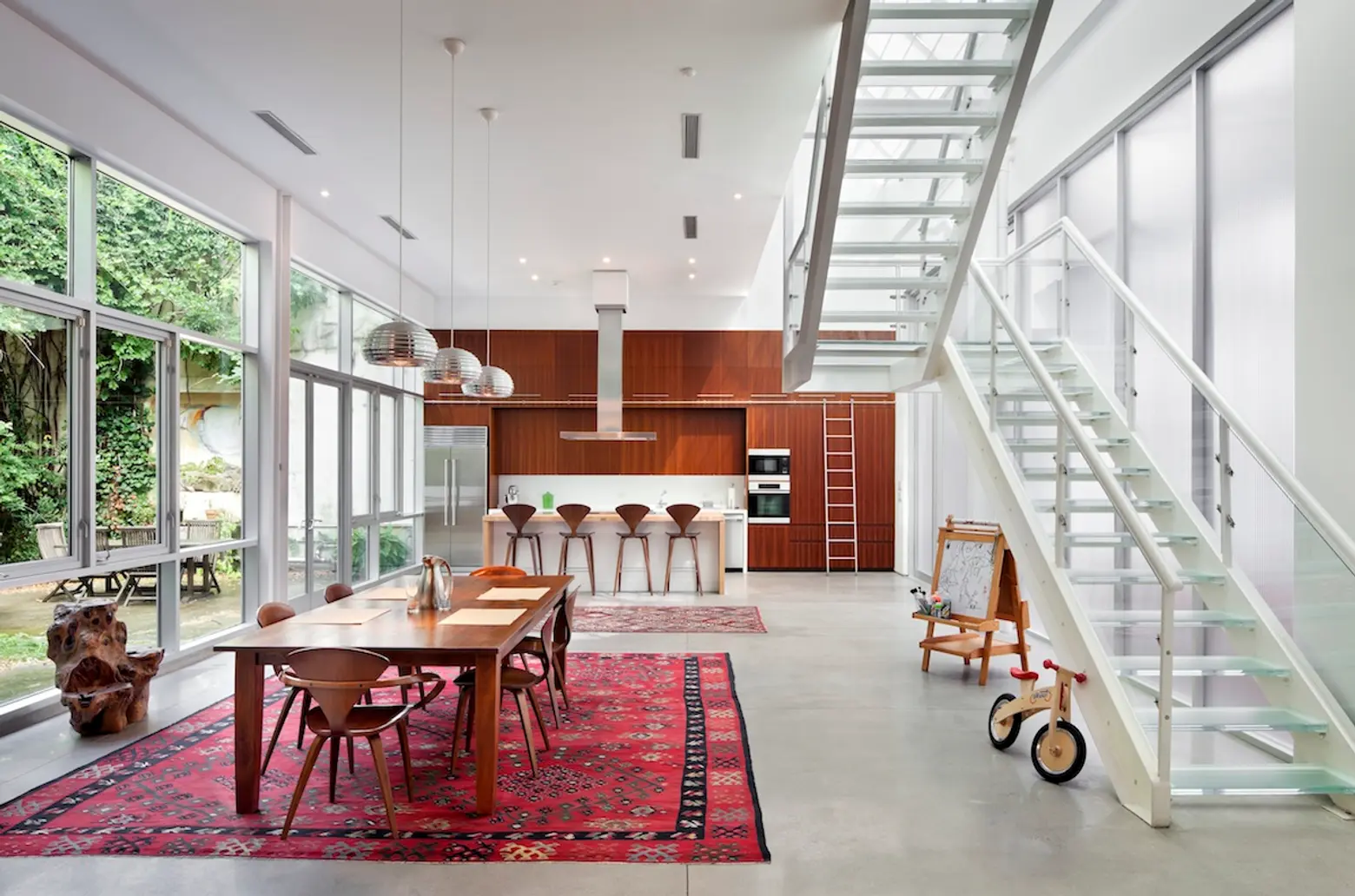
There’s plenty to be said about Brooklyn becoming a brand and the second most expensive place in the country to live. But every once in a while, we stumble across something that still has a bit of the borough’s old school glory.
Take this Brooklyn Artist Loft designed by BWArchitects. The firm’s dramatic conversion of a light manufacturing warehouse to a work/live artist studio juxtaposes the building’s gritty, industrial exterior with warm, light-filled interior spaces.
BWA’s clever design separates the live and work areas with a retractable translucent wall divide. Not only does it serve a functional purpose, but it adds just the right touch of industrial design to the main spaces of the loft. Additionally, a large sloped skylight divides the two spaces. When the wall is closed, its translucency filters direct light from the linear skylight toward the library and studio areas. A white steel-and-glass staircase–a contemporary addition–connects the main lower level with the bedrooms and roof deck on the floor above.
Thanks to huge, packed-to-the brim dark wood floor-to-ceiling bookshelves, rich, patterned rugs and plush furniture, the library is perhaps the warmest space in the entire loft. Modern hanging lamps give the space a contemporary touch, and the wall of windows opens it to the outdoors.
The entire first floor is open to the lovely terrace, which can serve as a second dining room, place to relax, or landscaped backyard. It makes perfect sense that this is a live/work space, because with the beautiful, functional design who would ever want to leave?
See all of BWArchitects’ work here.
Photos via BWArchitects
