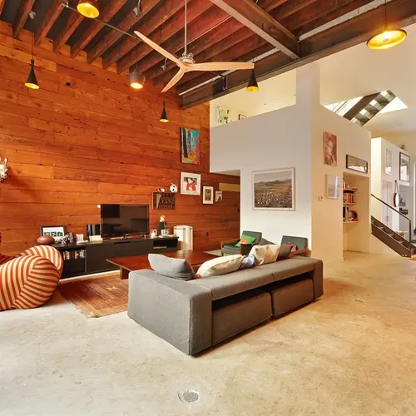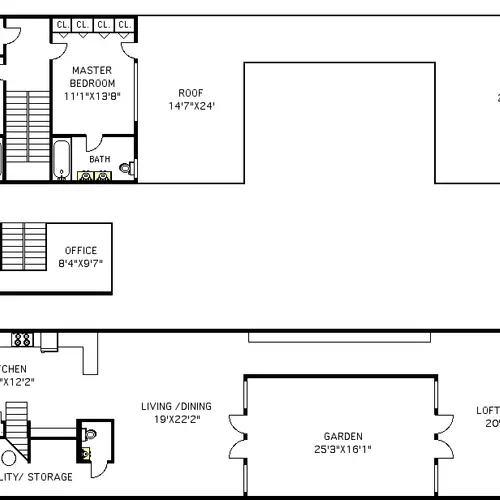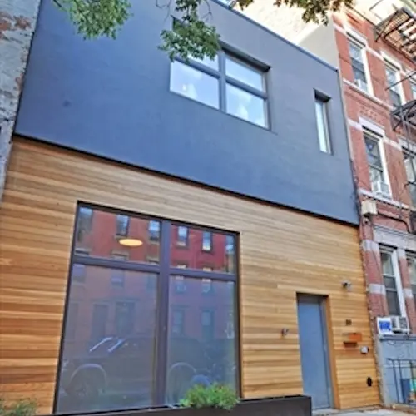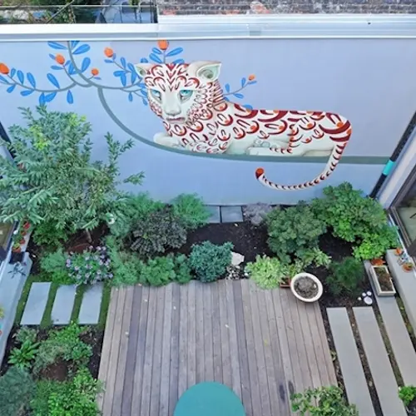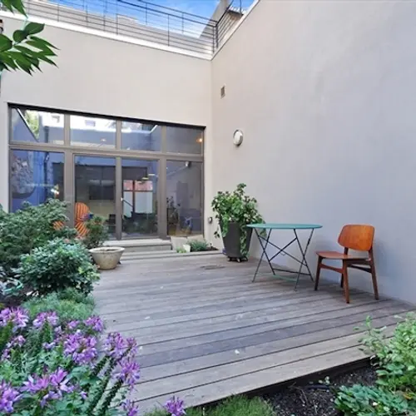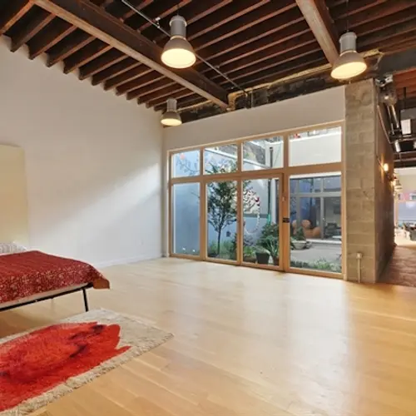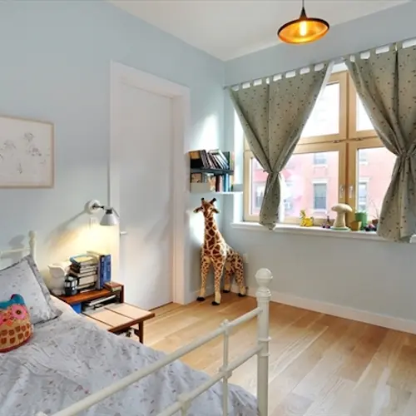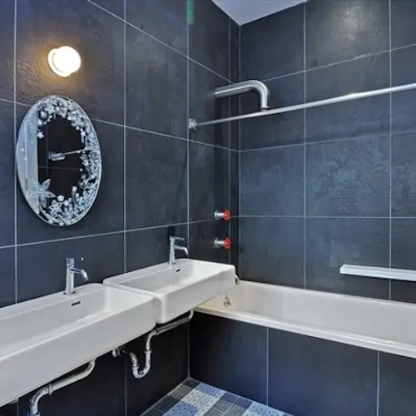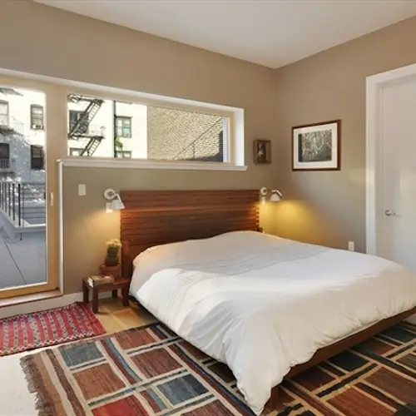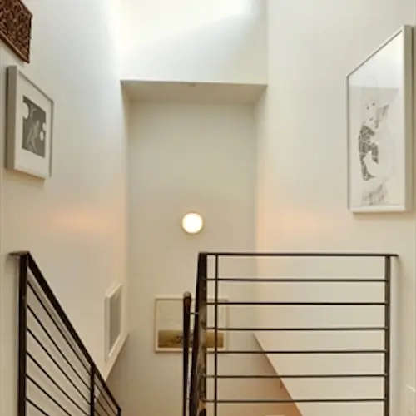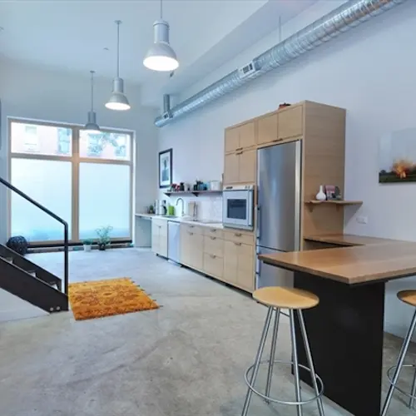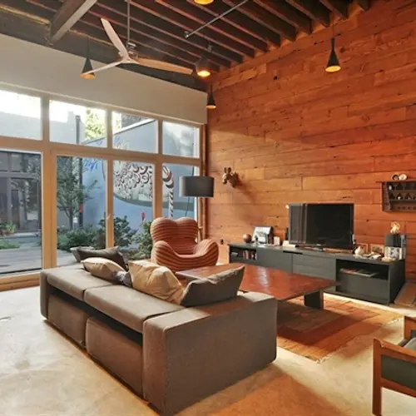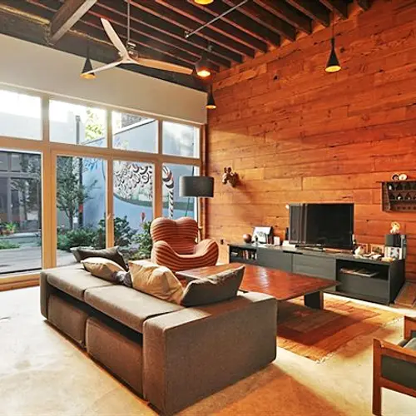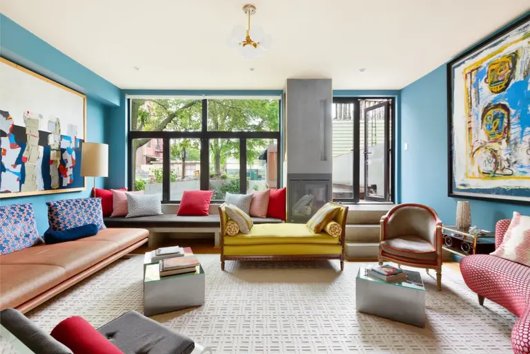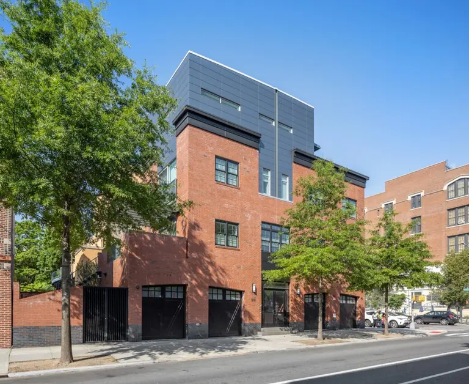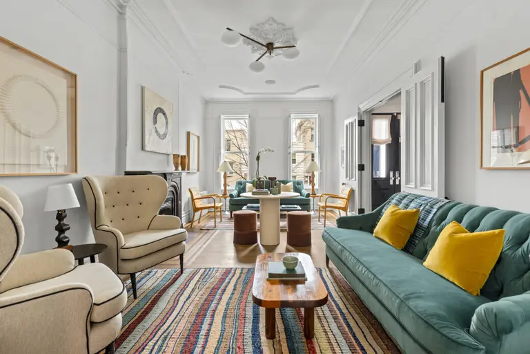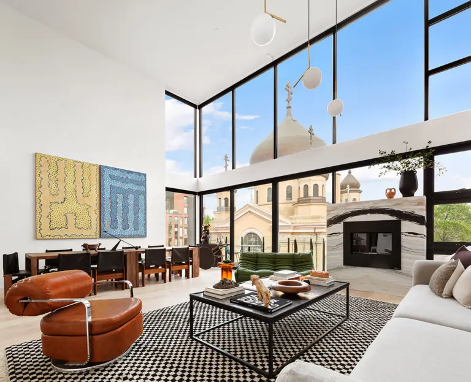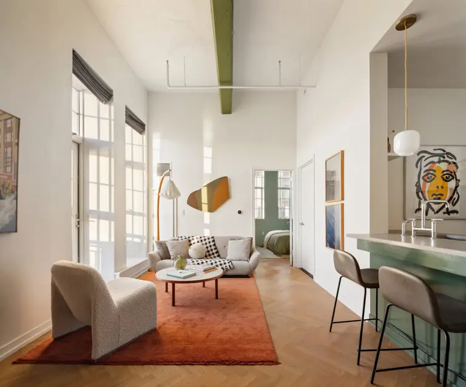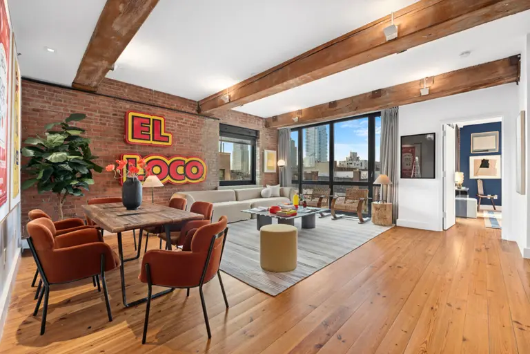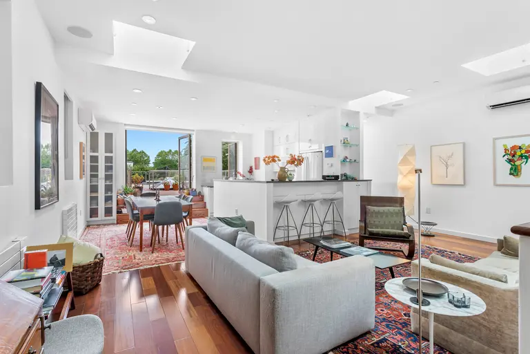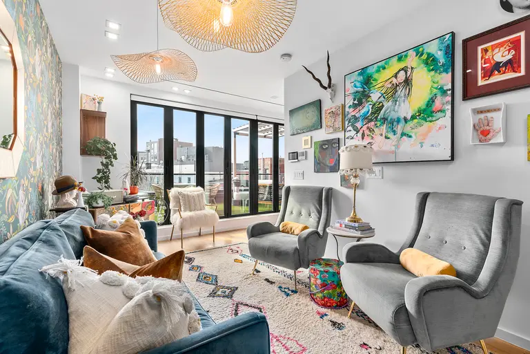Industrial Chic Loft-Like Townhome in Williamsburg Asks $3.5M
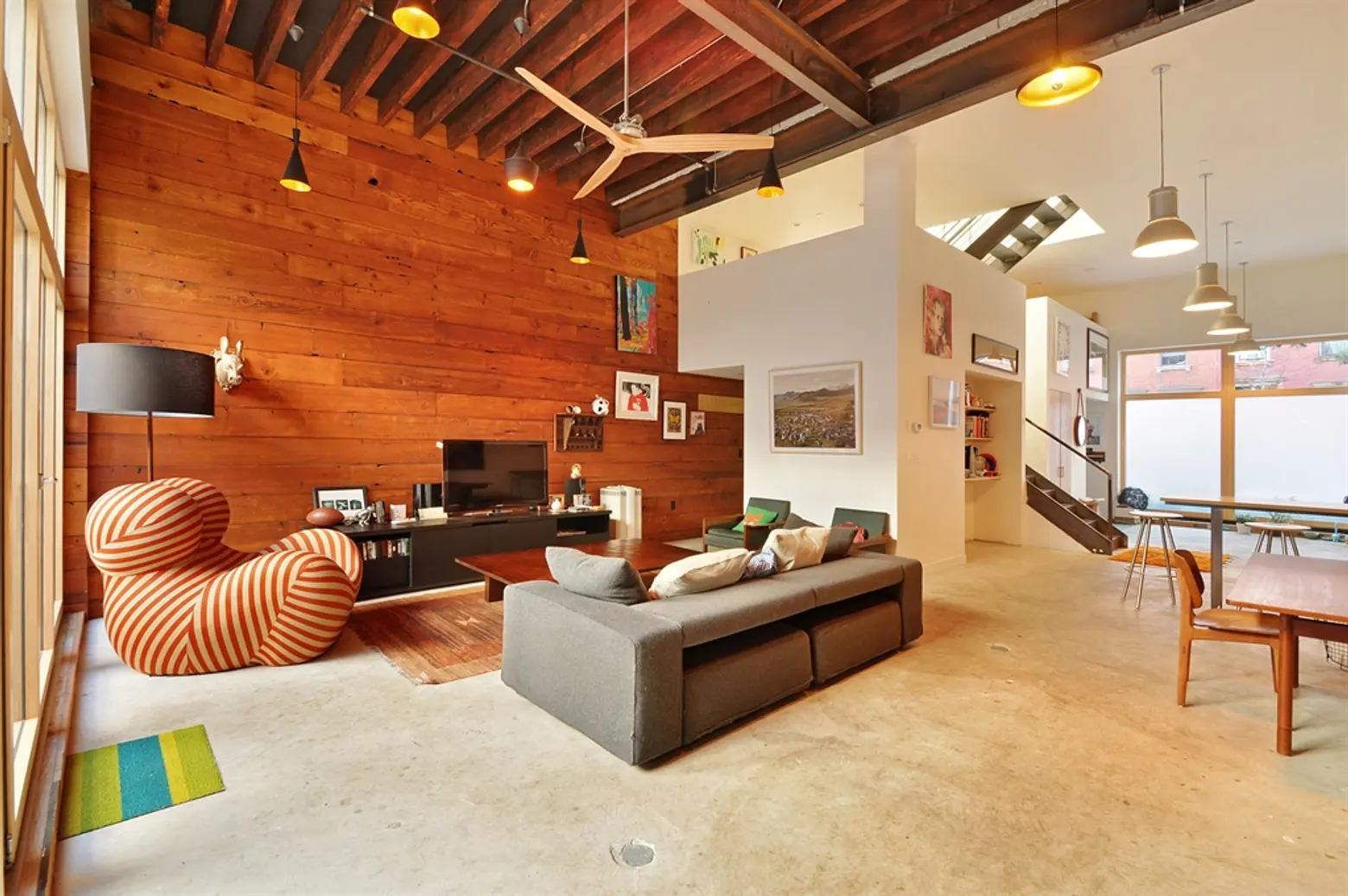
What if we told you that you could have a one-of-a-kind, industrial loft-style triplex townhouse in one of Brooklyn’s hottest neighborhoods, just one subway stop from the city? Even better, what if we told you this converted warehouse came with a courtyard, a roof deck, and the ability to build even more square footage? Well, before you start running to 311 South 4th Street, take a second to look around at this fantastic $3.5 million home.
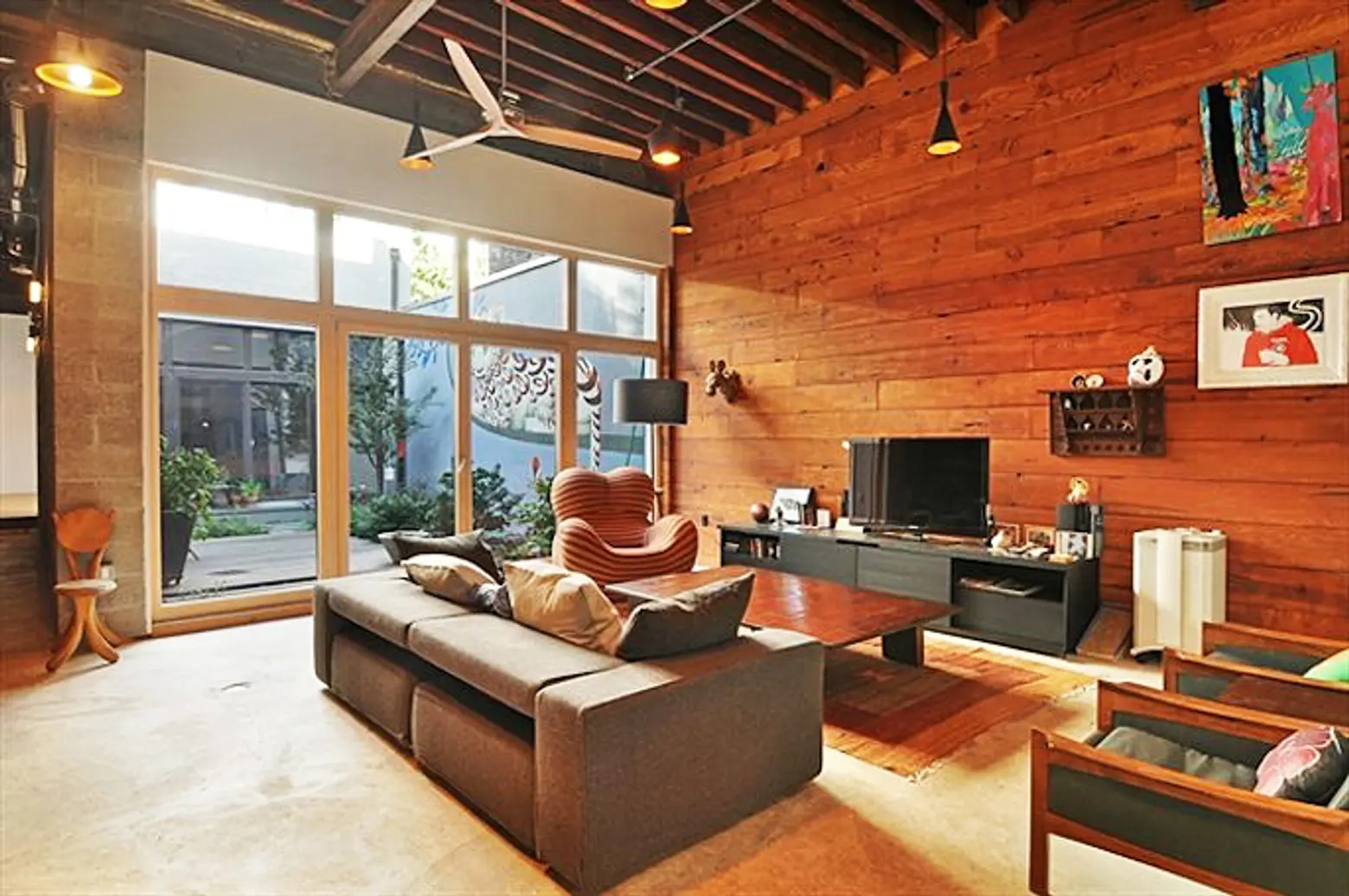
The 3,000-square-foot townhome has exposed brick walls, custom steelwork, and a pretty impressive wall mural. Upon entering, you’re met with an open concept living space, starting with a high-end custom-built kitchen. The kitchen opens up to a living and dining area with 14.5-foot wooden rafter ceilings. The space is flooded with natural light from a wall of windows and doors that lead to a landscaped 395-square-foot courtyard. It’s in this exquisite garden, installed by James Stephenson Garden Design, that you’ll find the aforementioned wall mural created by Polina Soloveichik. Meanwhile, on the other side of the courtyard you’ll find an open loft space currently serving as an extra bedroom.
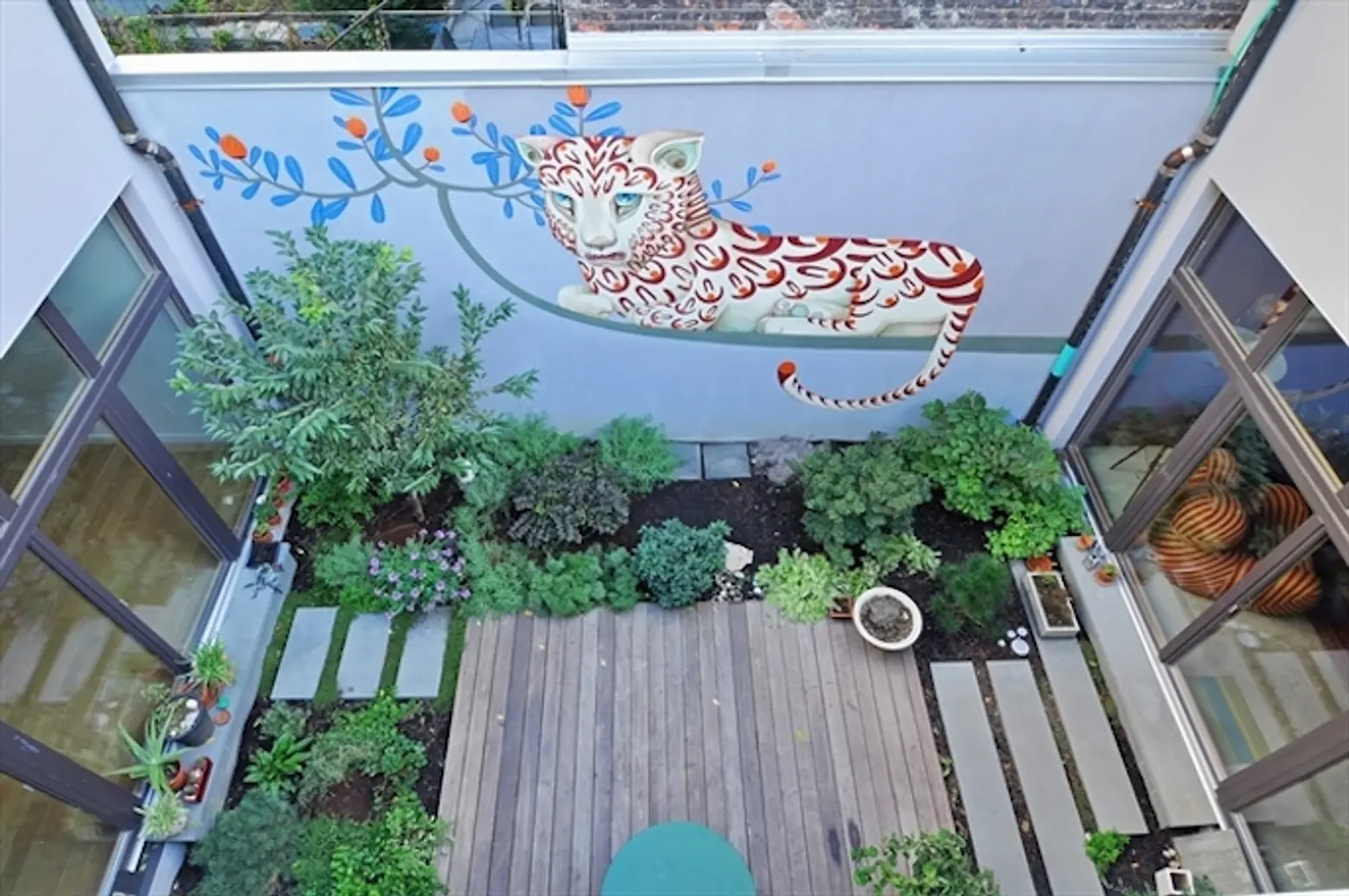
Head up the steel staircase to the mezzanine, which has two home offices. Then, the third level has the townhome’s two bedrooms, each with hardwood floors, skylights, and en suite bathrooms. Off the second bedroom is a conveniently located laundry room, while the master backs up to a 1,180-square-foot rooftop terrace. The broker describes this terrace as a space with “limitless potential”. Why? Because this property comes with over 2,750 square feet of buildable space.
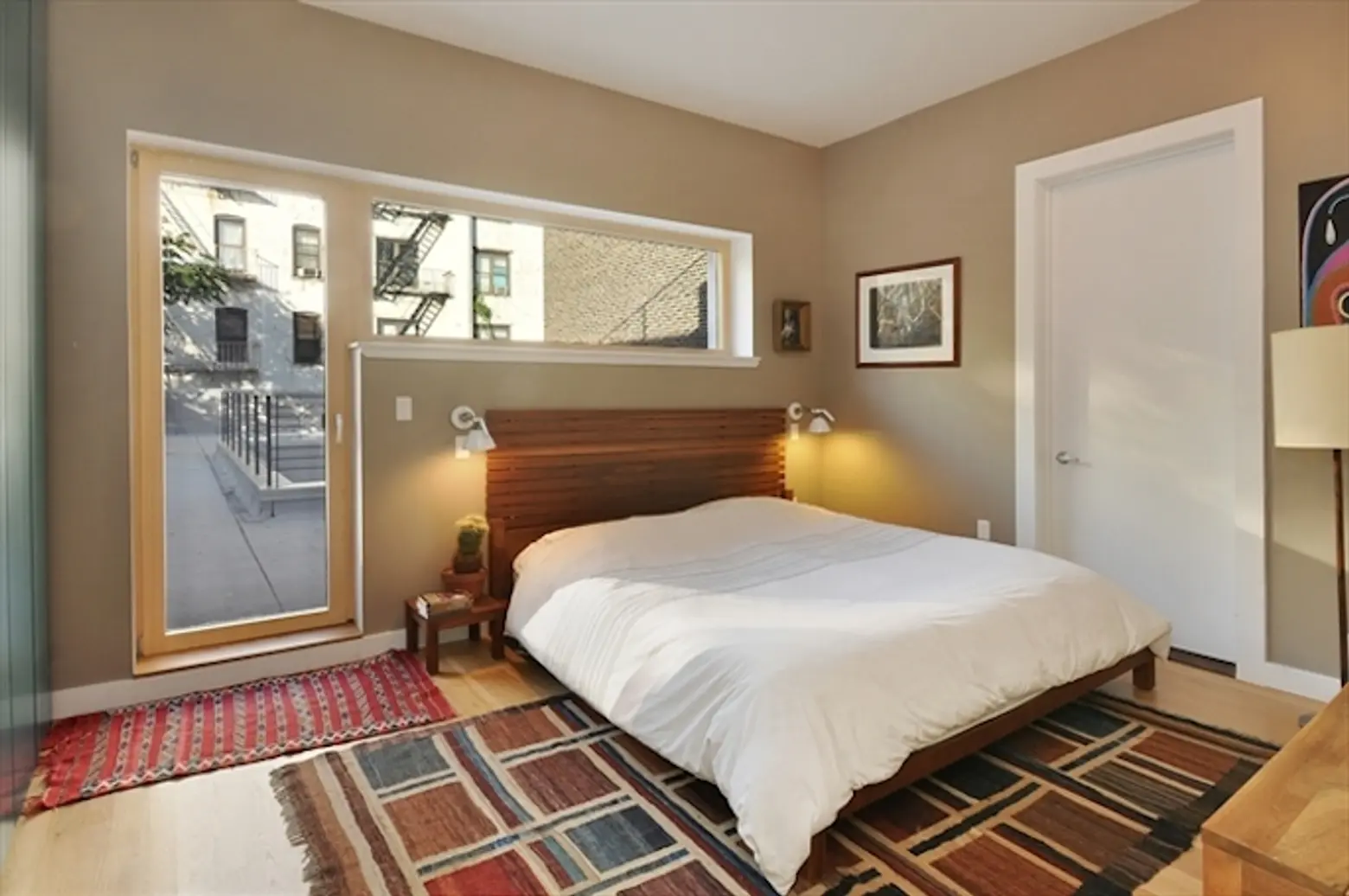
Basically, this townhouse is a dream home that you can turn into your even dreamier home, right in desirable South Williamsburg. Consider your wish granted.
[Listing: 311 South 4th Street #0 by The Forray Team of Corcoran Group]
Photos courtesy of Corcoran Group
