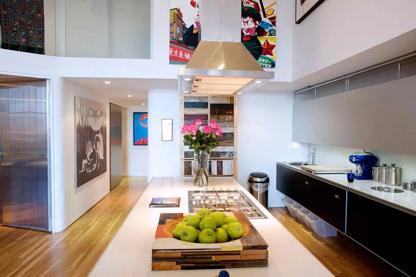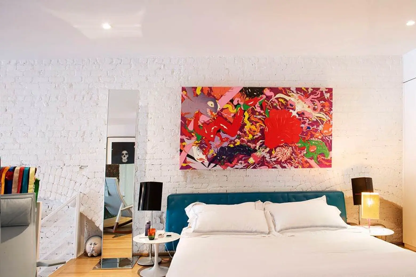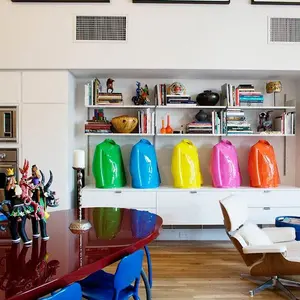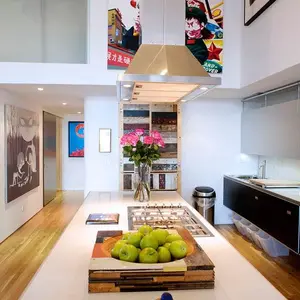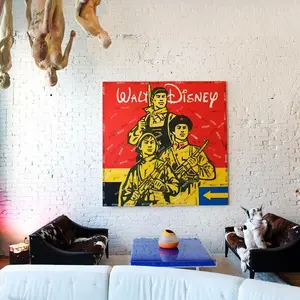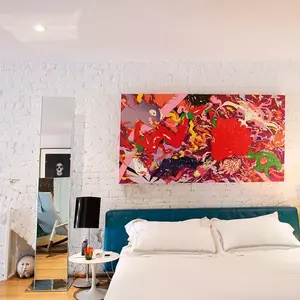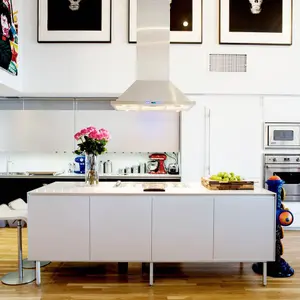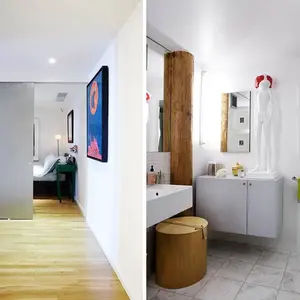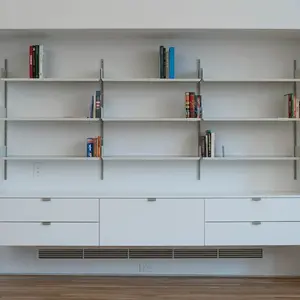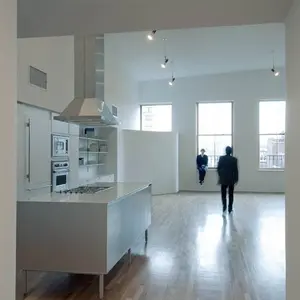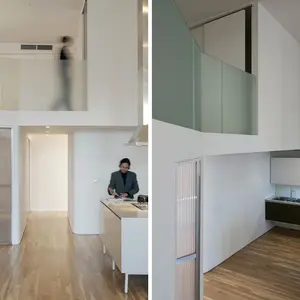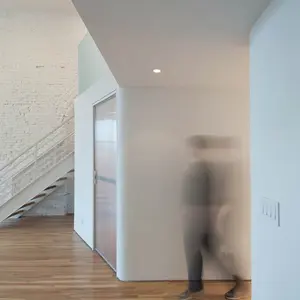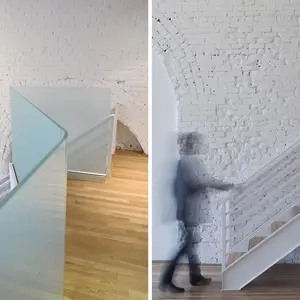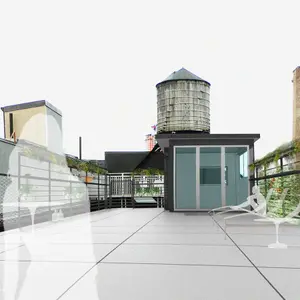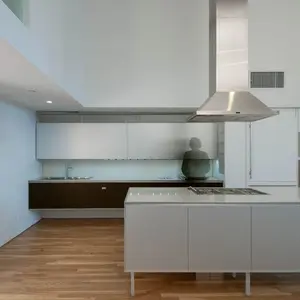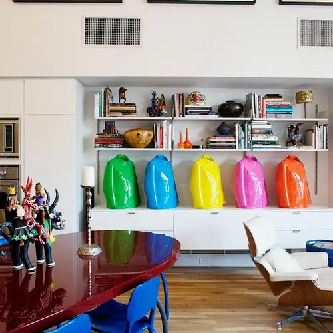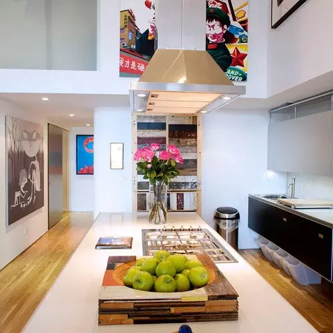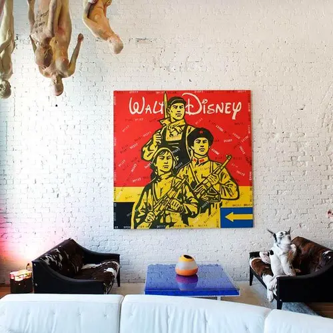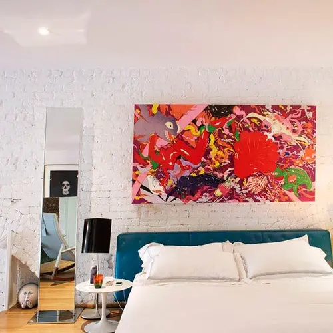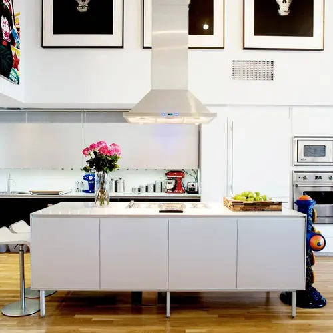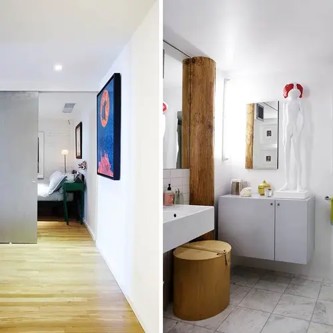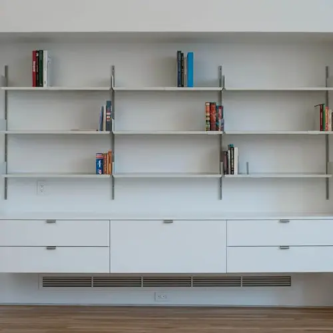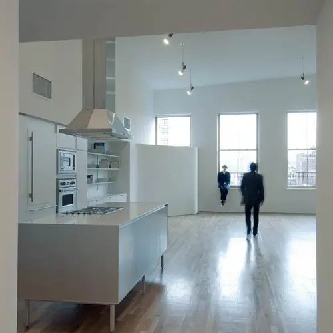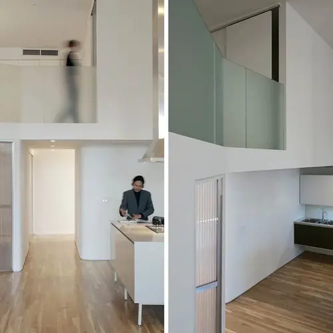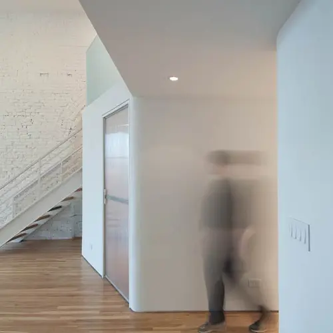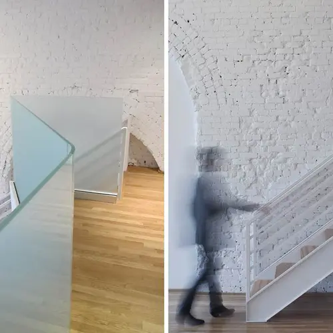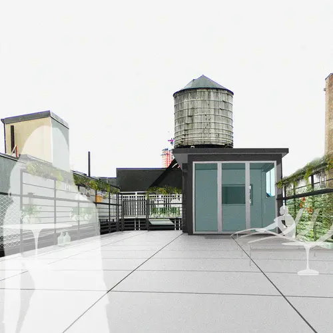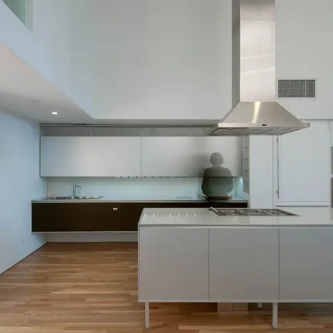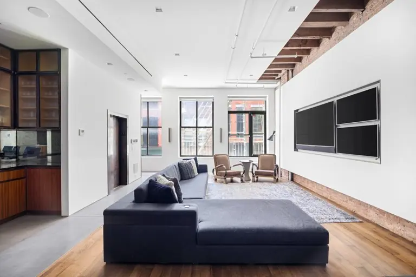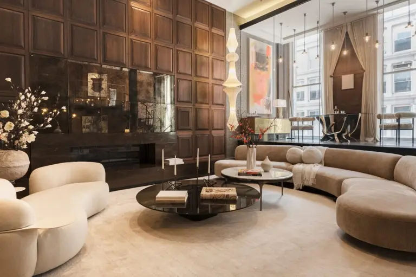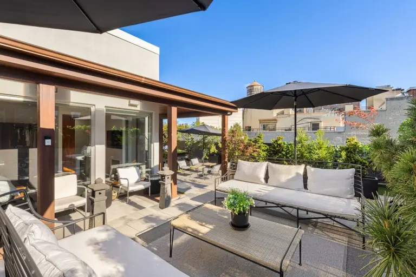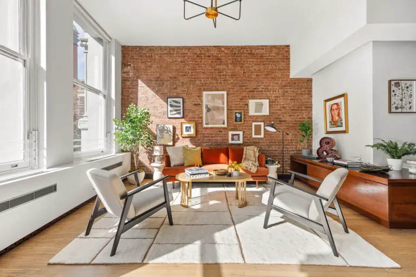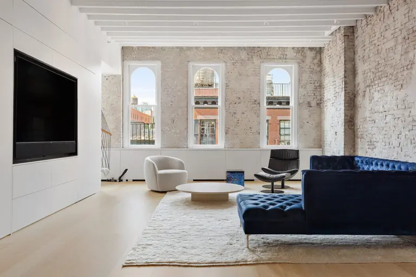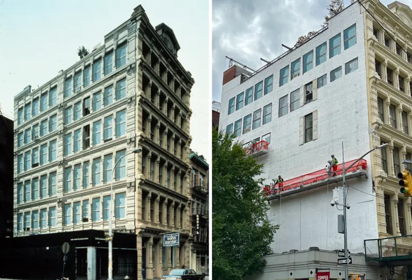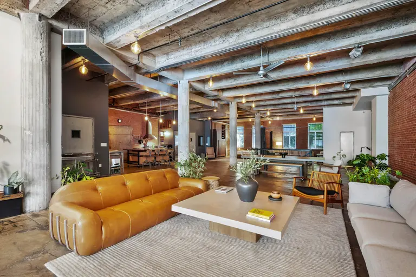Fabrica 718’s Renovation of Soho Loft in Former Department Store is Highly Fashionable
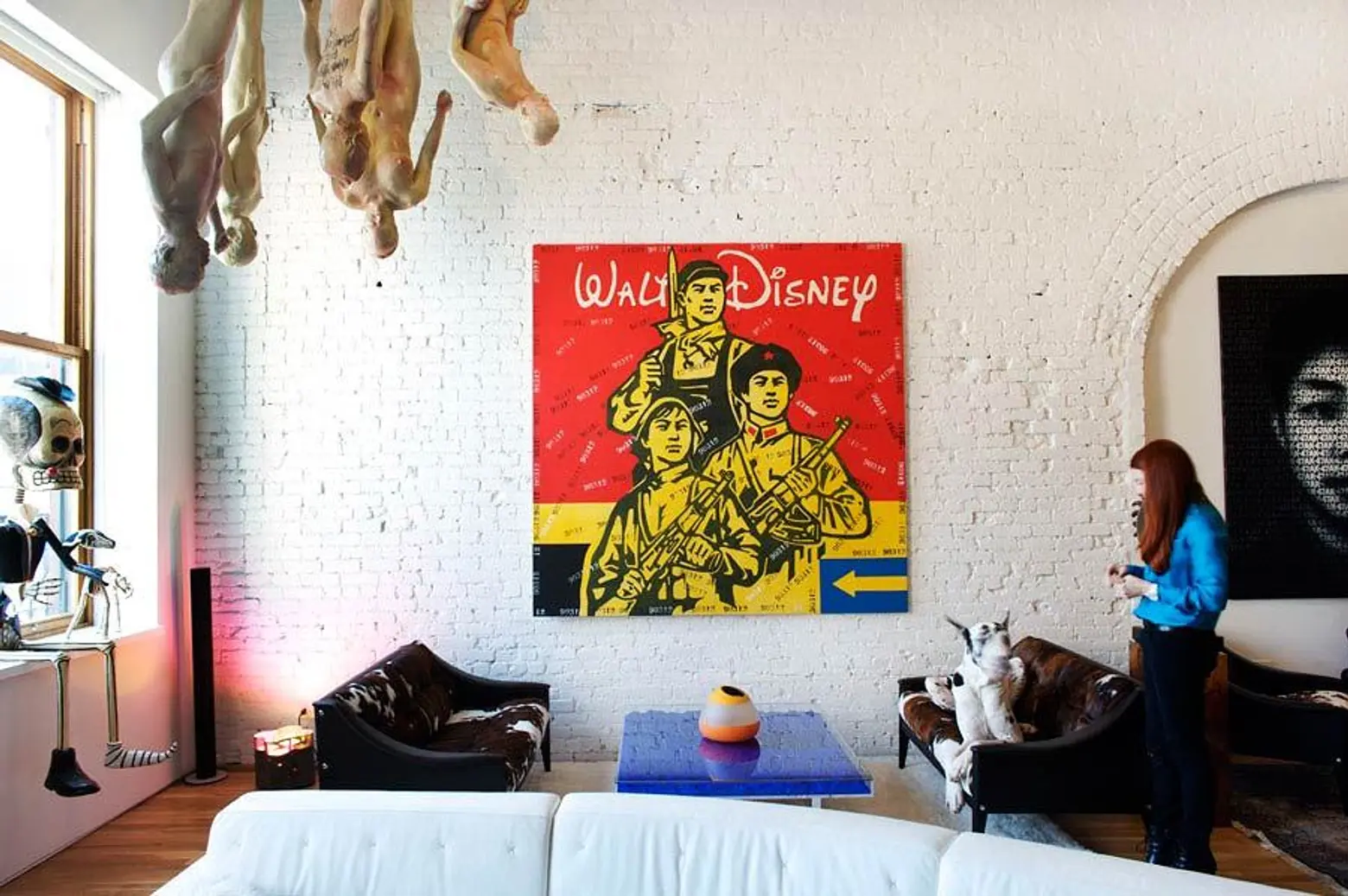
Firehouses, stables, factories – even churches – have long offered designers the opportunity to carve out unique living spaces from non-traditional structures. So it should come as no surprise that in a city as fashion conscious as New York, even department stores are fair game for residential conversion. When this co-op building in Soho was subdivided into loft apartments, each inherited some awkward and quirky features courtesy of its former life, but that didn’t stop Brooklyn-based designer Fabrica 718 from turning one of the apartments within into a different kind of showcase.
As part of a gut renovation in 2010, the designers reinvigorated the old studio space with minimalist features and a gallery in mind; the inhabitants were renowned art collectors who took full advantage of the extraordinary canvas the transformation presented.
An astounding four feet of ceiling height was realized when the crawl space above the original ceiling was demolished, paving the way for the addition of a master bedroom mezzanine with a curved glass guardrail and reclaiming the space beneath as a home office.
Crisp, clean lines and a stark white palette offer the perfect complement to colorful works of art scattered throughout the home’s 1,850 square feet, and a wide-open floor plan and oversized windows ensure plenty of natural light for optimal viewing of the unique and varied collection.
You can see more of Fabrica 718’s beautiful renovation in our gallery below—including what it looked like before all the wonderful splashes of color were added to the mix. And explore more of the firm’s projects here.
Photos courtesy of Fabrica 718
