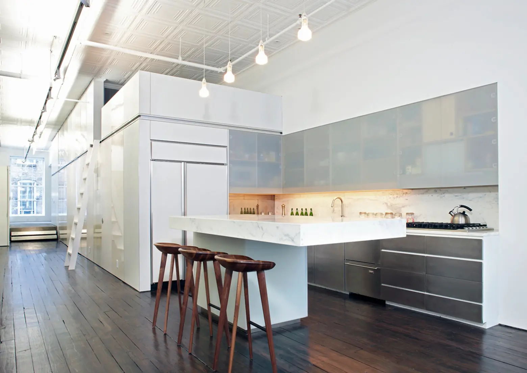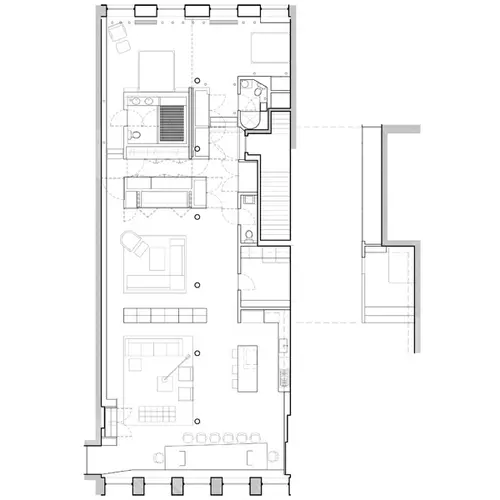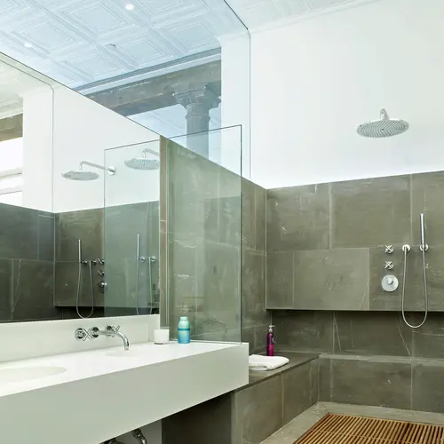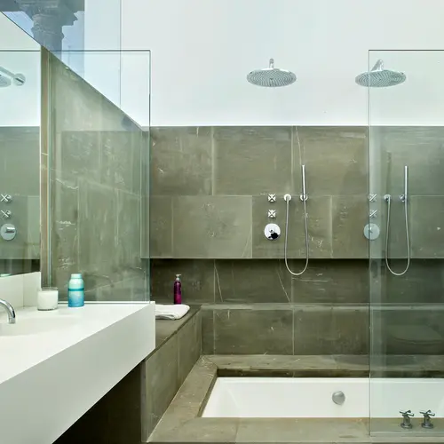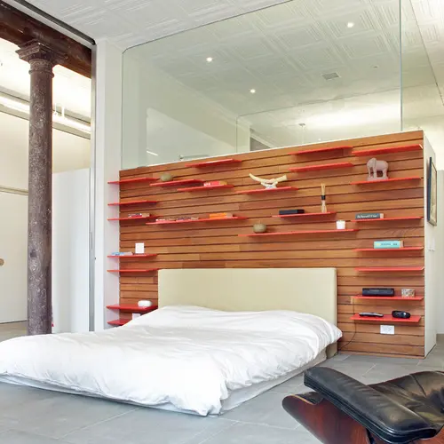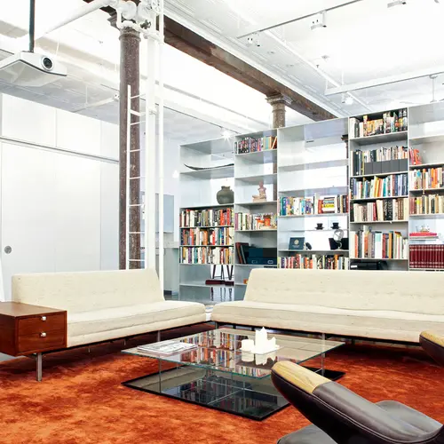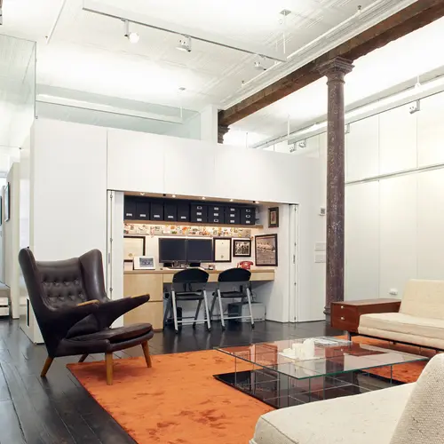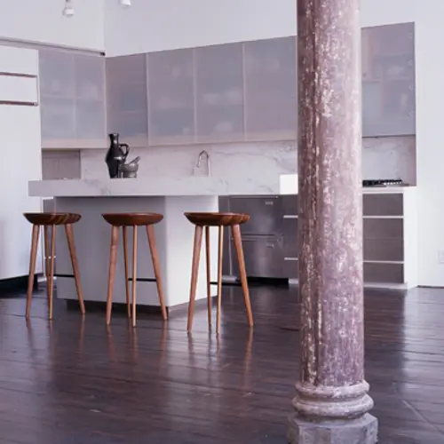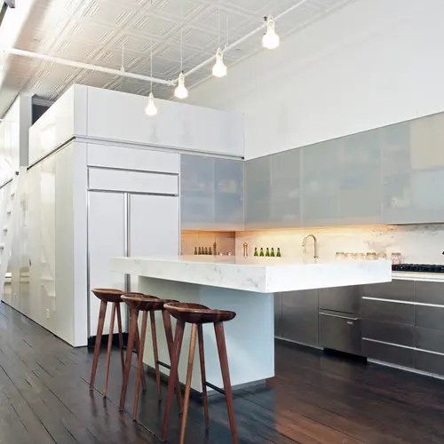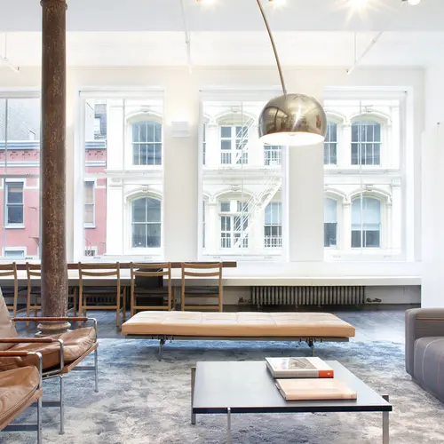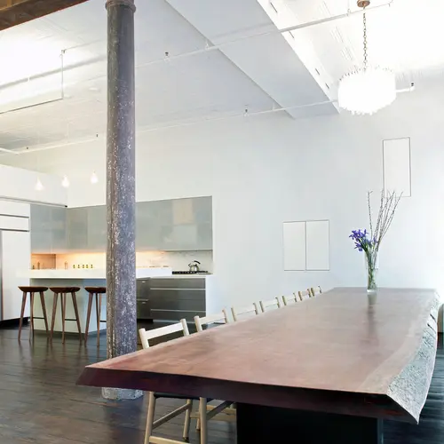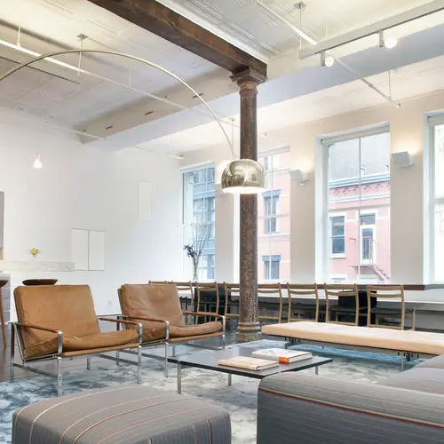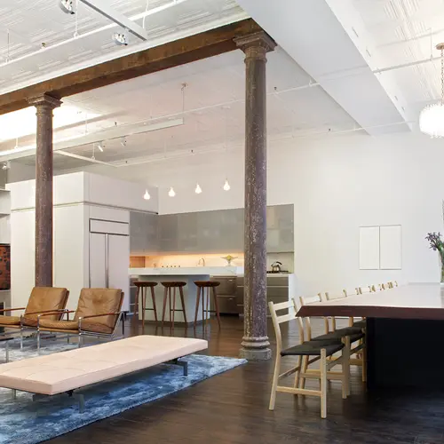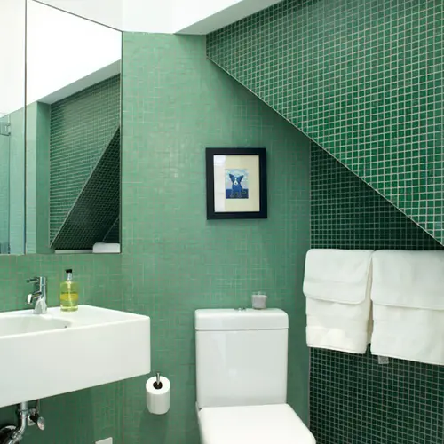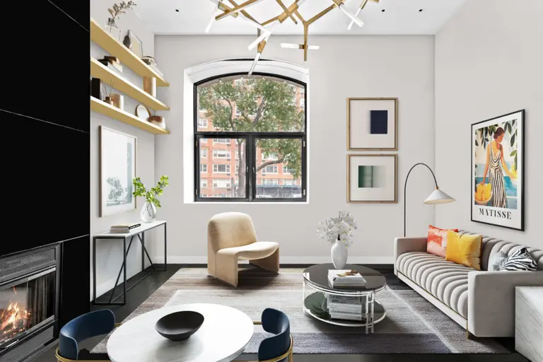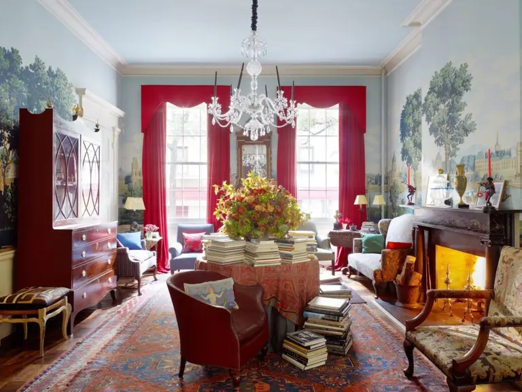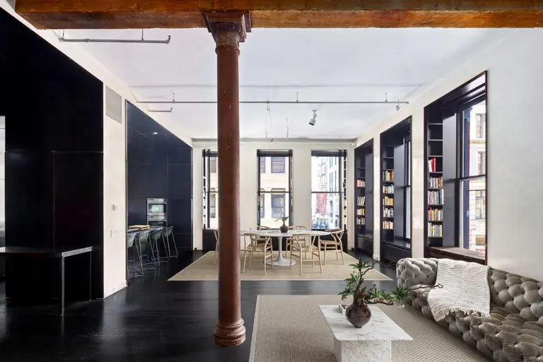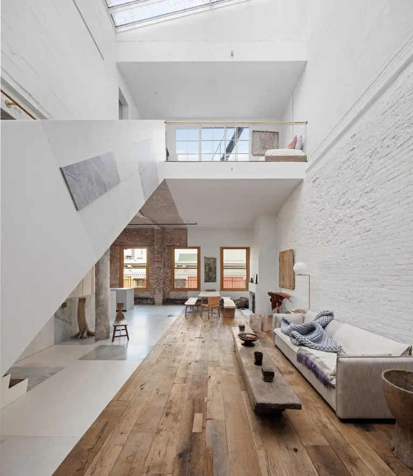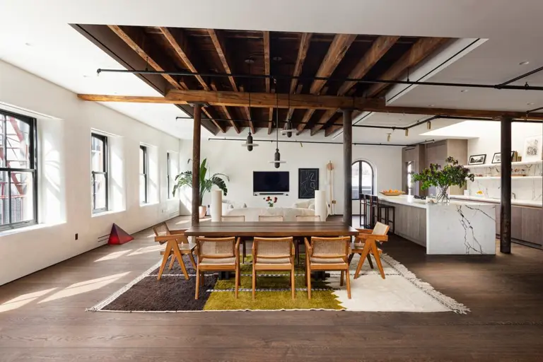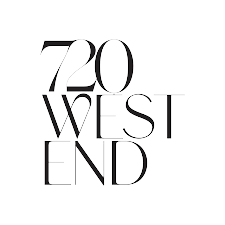Slade Architecture Creatively Uses Freestanding Units to Divide This Soho Loft into Livable Spaces
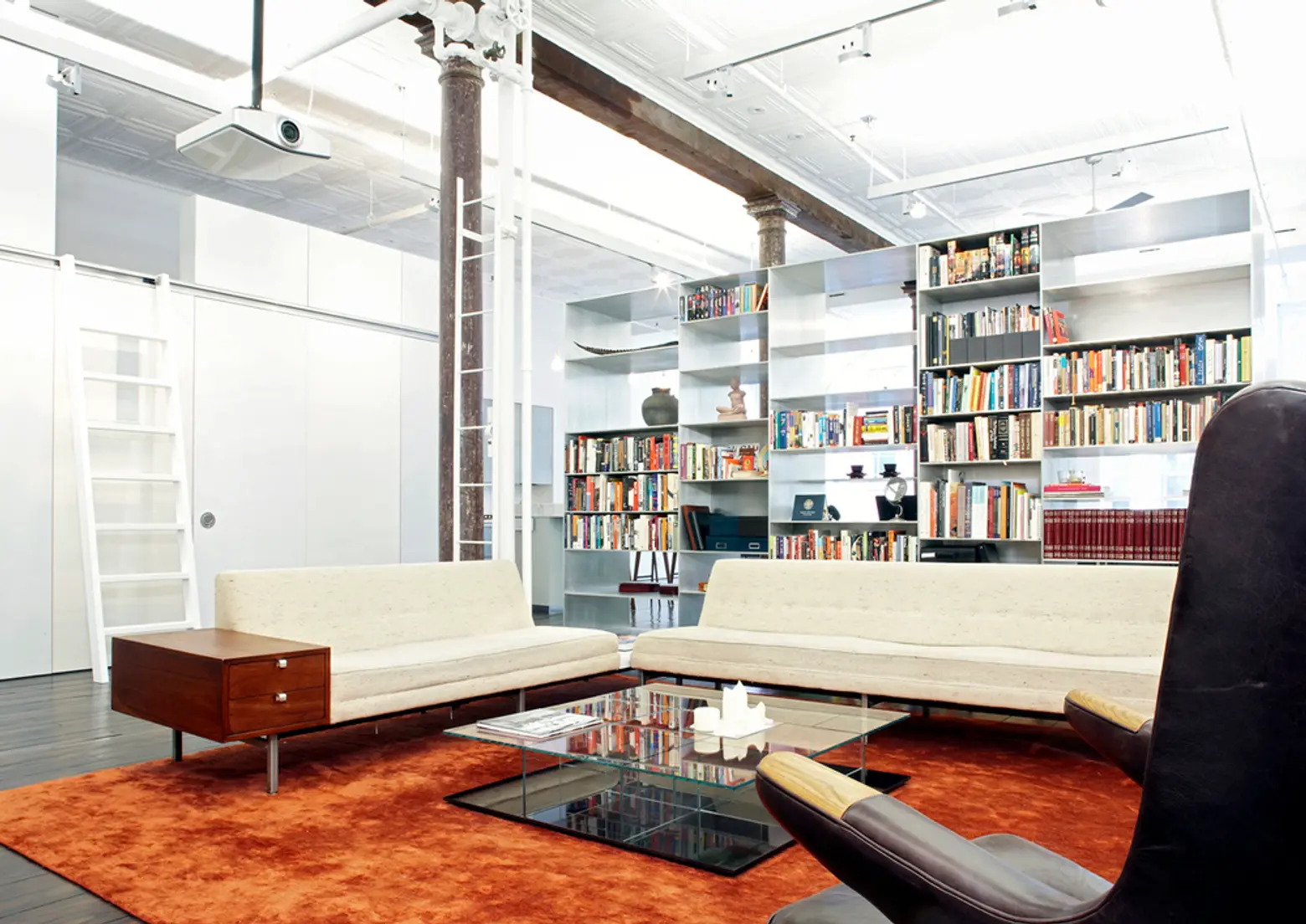
When Slade Architecture was commissioned to transform a 3,000-square-foot commercial loft space into the ultimate Soho residence, their goal was to create a functional space that capitalized on an open, airy, light-flooded interior. They achieved this by incorporating three eight-foot tall freestanding volumes to separate the 100-foot deep loft into three different sections ideal for both living and entertaining.
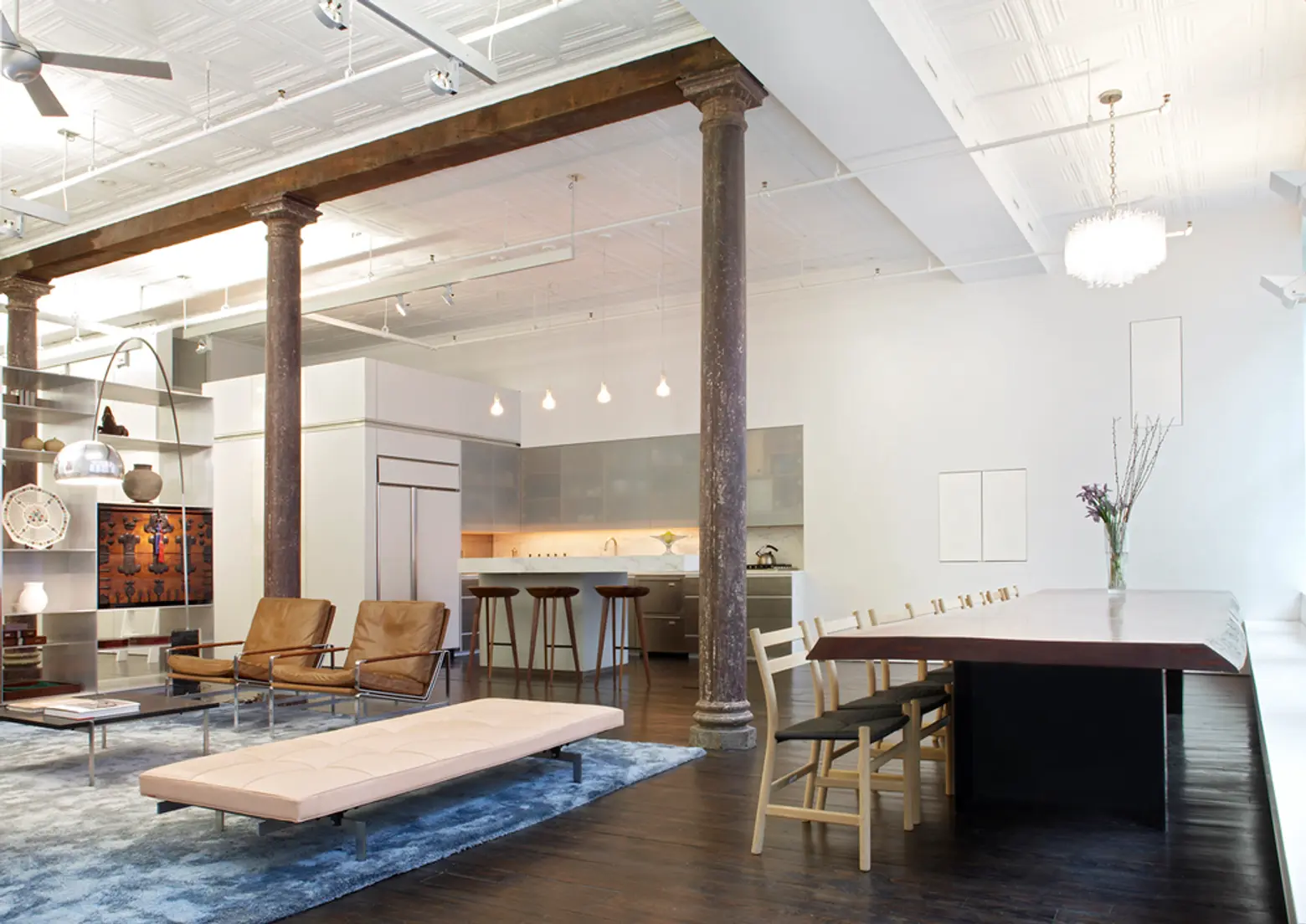
The first volume, an aluminum bookcase designed to display the homeowner’s traditional Korean trunk collection, divides the study from the living, dining, and kitchen areas. A custom Makore tabletop sitting on two customized blackened steel supports serves as the focal point for the entertaining space. The 19-foot solid wood slab was delivered by crane and comfortably seats 20 people. Nearby, the kitchen boasts solid acrylic upper cabinet doors with stainless steel lower cabinets and marble countertops. The base of the marble island is acrylic as well. Meanwhile a custom silk rug that fades from blue edges to a silver center delineates the living room.
The other side of the aforementioned bookcase is comprised of shallow shelves for the study’s books. A custom orange silk rug adorns the study, along with a built-in desk area, provided by the front half of the home’s second freestanding volume. Two hidden doors close off the space behind this volume, allowing for more private sleeping quarters.
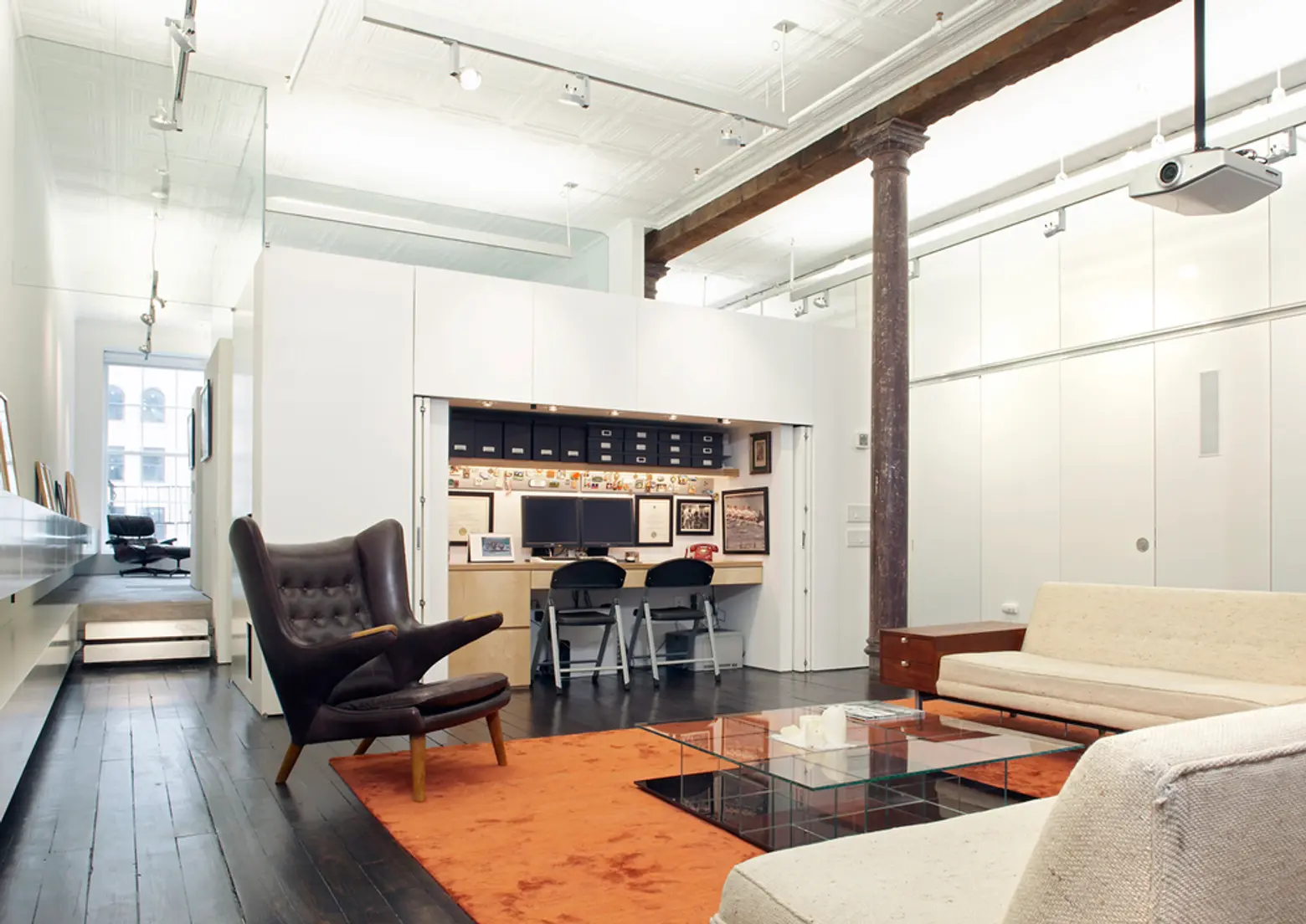
The master extends from closet space in the back half of the second volume all the way to the oversized, industrial windows in the bedroom. A third volume contains the rest of the walk-in closet, in addition to the master bath, which is raised on a 16-inch rough stone platform along with the master bedroom, and the second bedroom and bath. In the master bath, a removable teak slat floor covers a large soaking tub, converting it into his and hers spa shower. In the master bedroom, a teak slat wall with adjustable orange lacquer shelves serves as the headboard. The flexible layout allows the owners to choose between two bedrooms and bathrooms, or a giant master suite with his and hers closets and bathrooms.
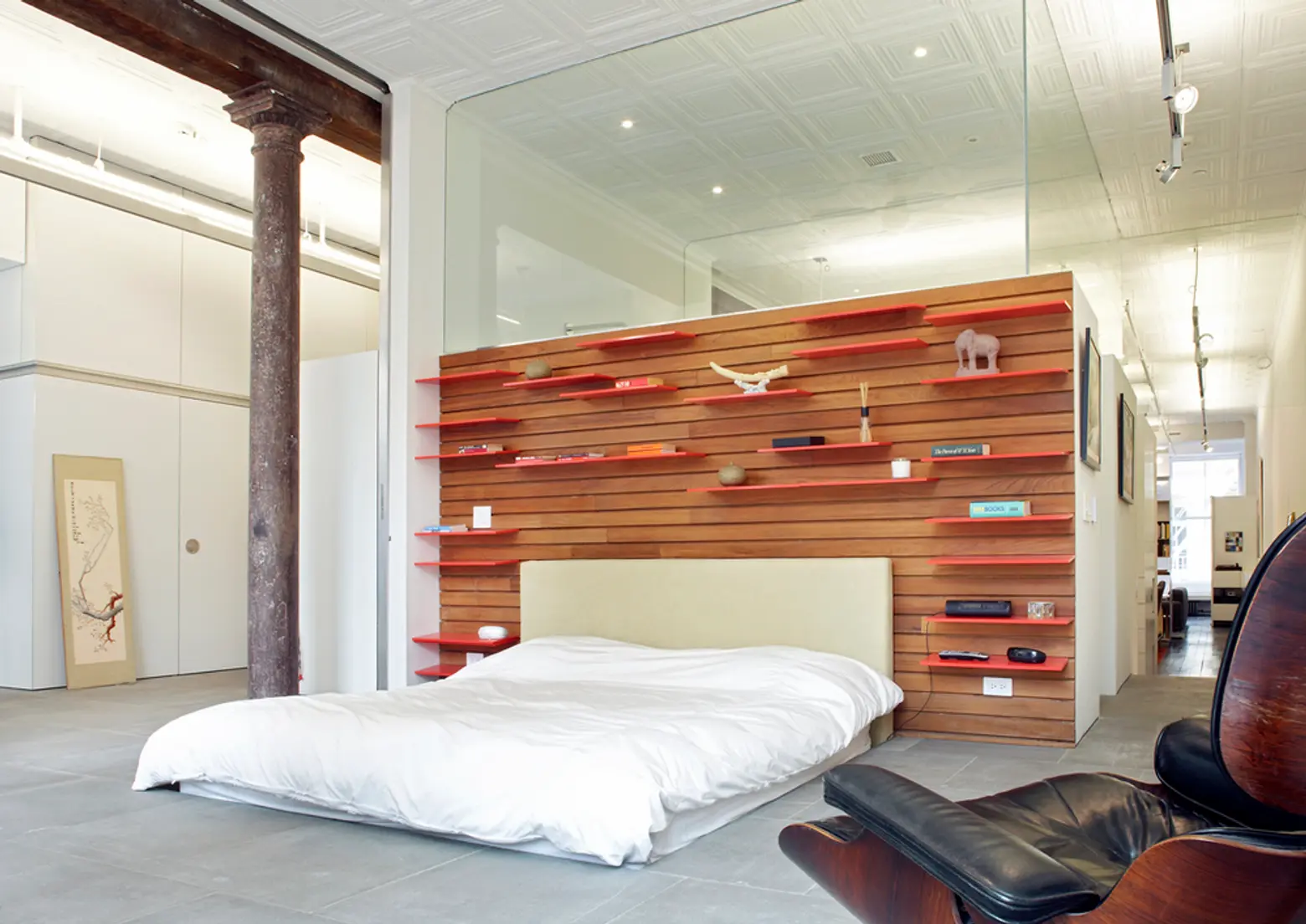
Space on either side of the freestanding volumes creates two corridors along the north and south sides of the home. Along both corridors, lacquer boxes and laminate walls conceal storage and doorways throughout. While the laminate walls on the north corridor appear to be one continuous white surface, it is actually made up of individual panels, each with different textures and finishes, whether glossy, matte, patterned, textured, metallic, or plain white. While this effect is difficult to capture on camera, it makes a powerful statement in person. The white laminate walls also conceal a lofted third sleeping area.
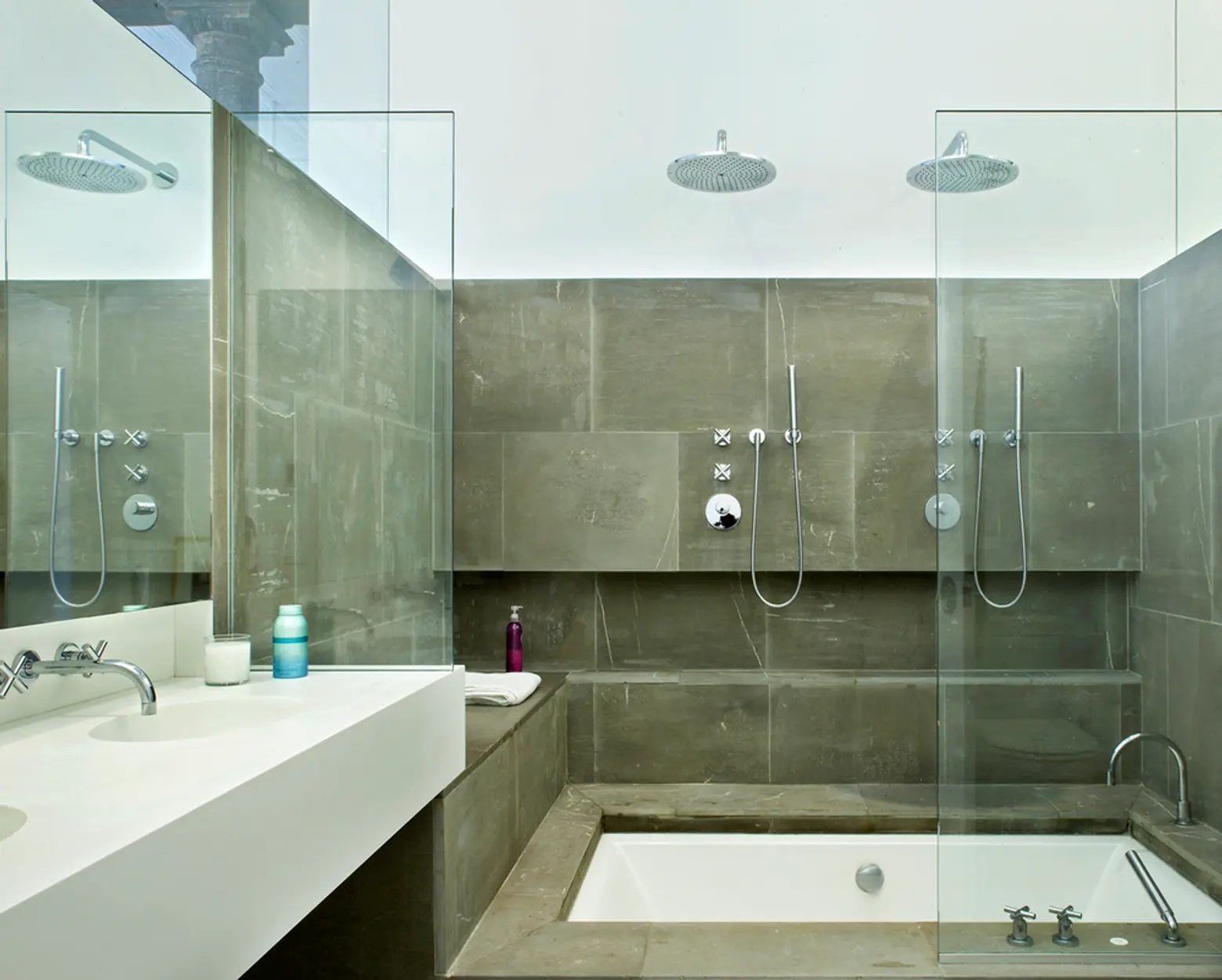
Slade chose the powder room and guest bathroom as great spaces to infuse pops of color. Intense glossy tile characterizes the powder room, while four different shades of green mosaic are used to creatively embrace the guest bathroom’s location beneath the fire stair. Additionally, the home’s original industrial floors were preserved and stained to create a contrast between the different massing used within the space.
You can find more of Slade Architecture’s inspiring designs, here.
Photos courtesy of Jordi Miralles
