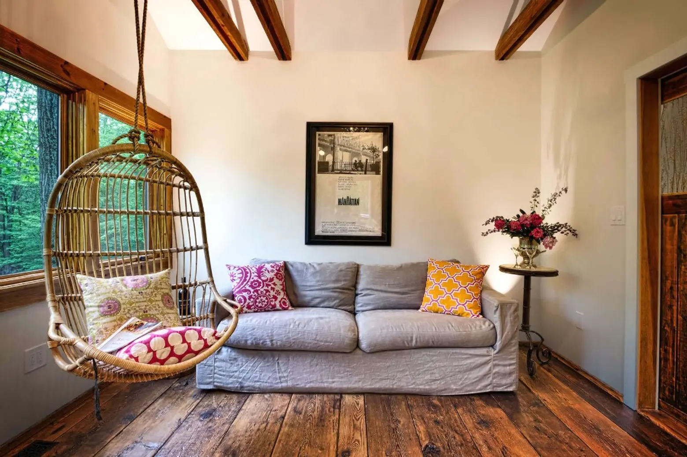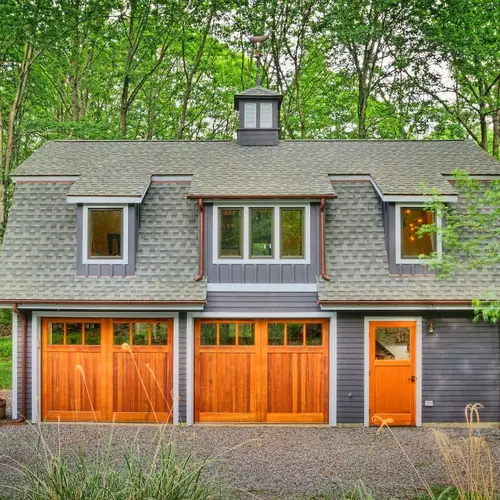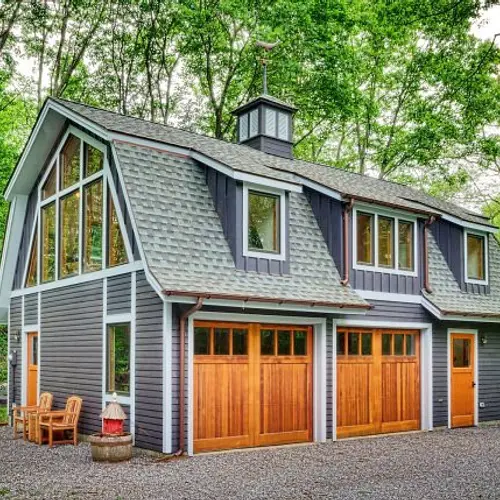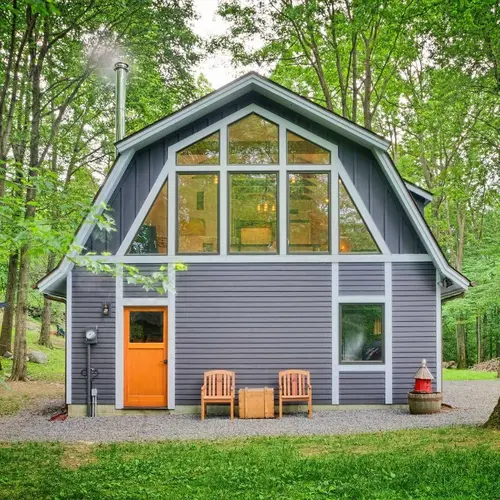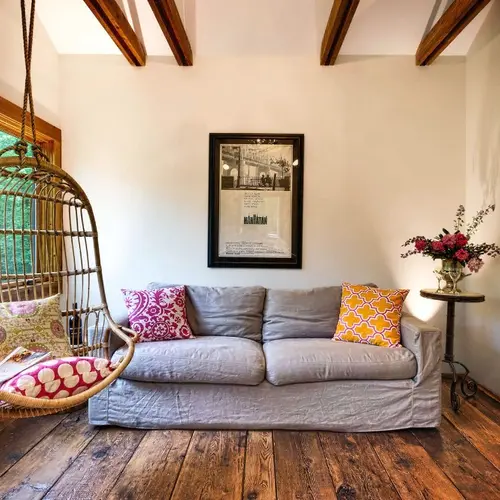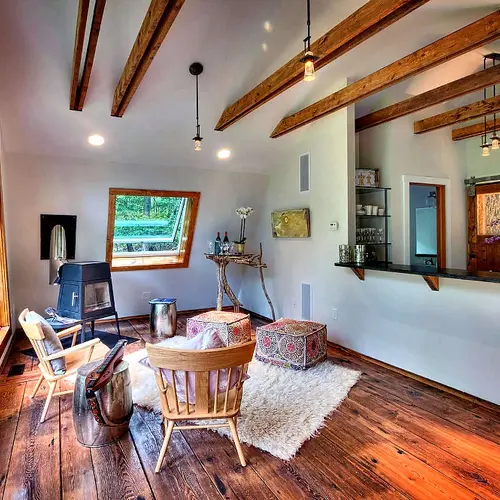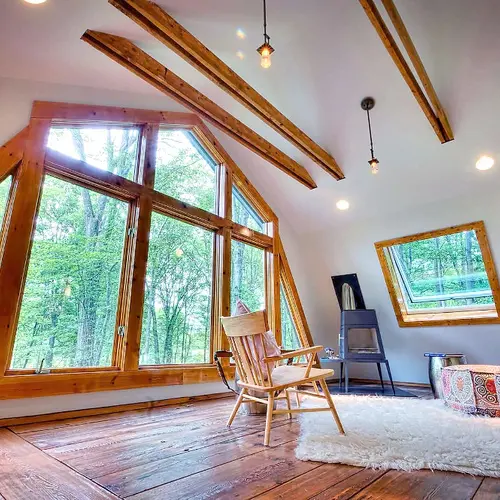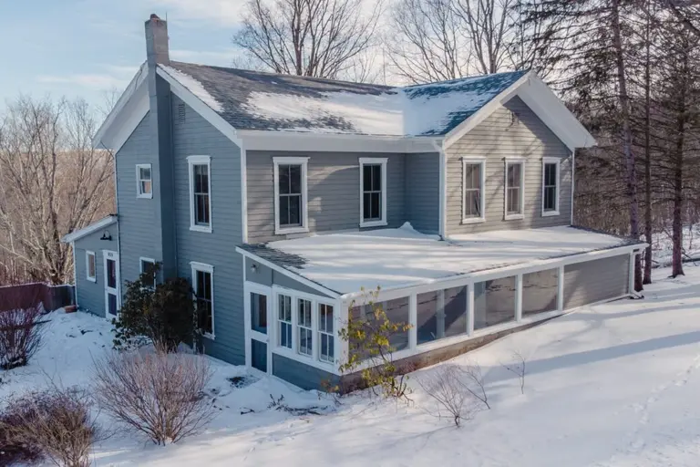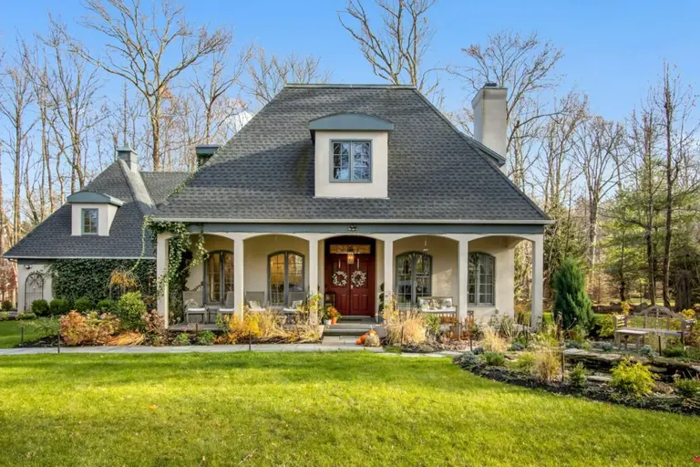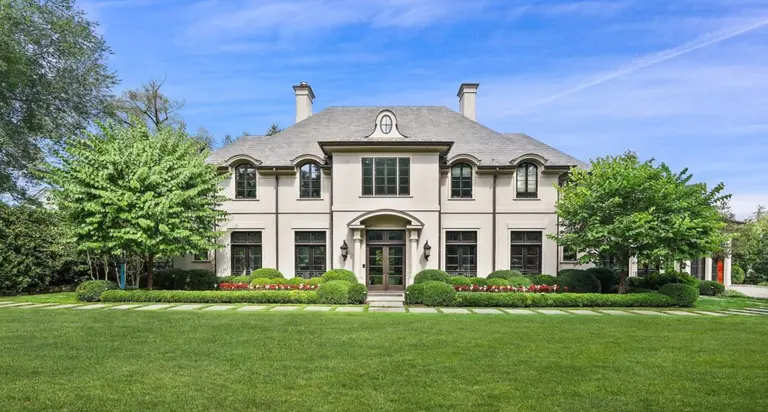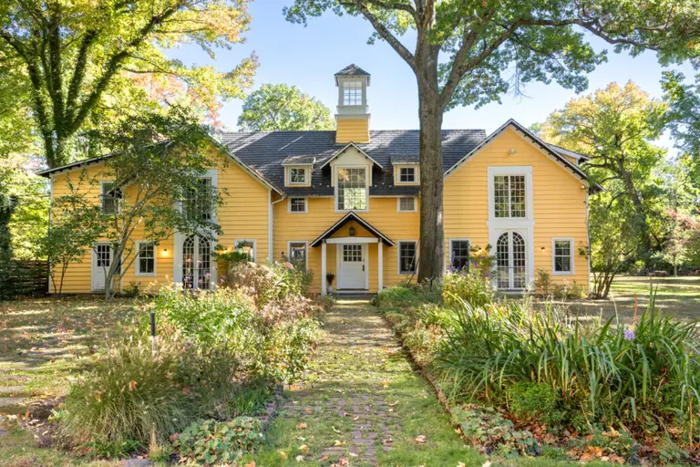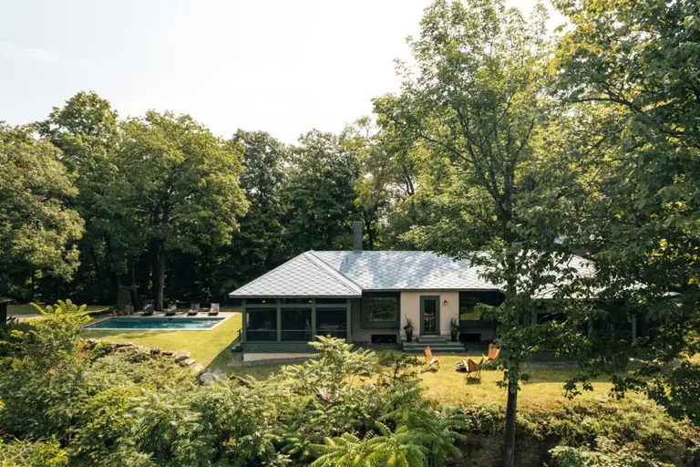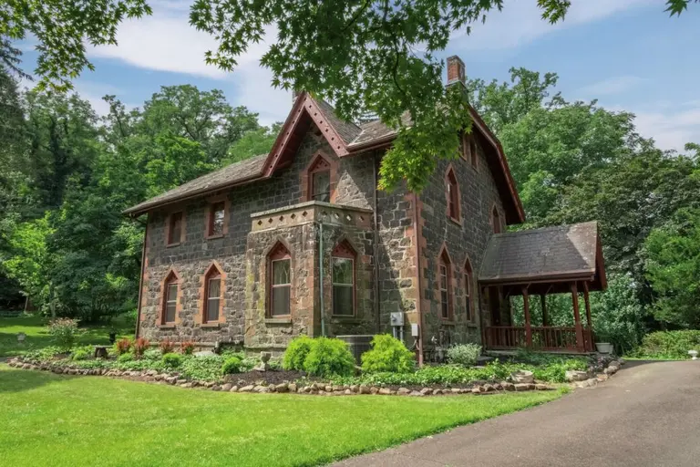Hudson Design’s Rustic Writer’s Studio Barn is a Converted Two-Story Garage
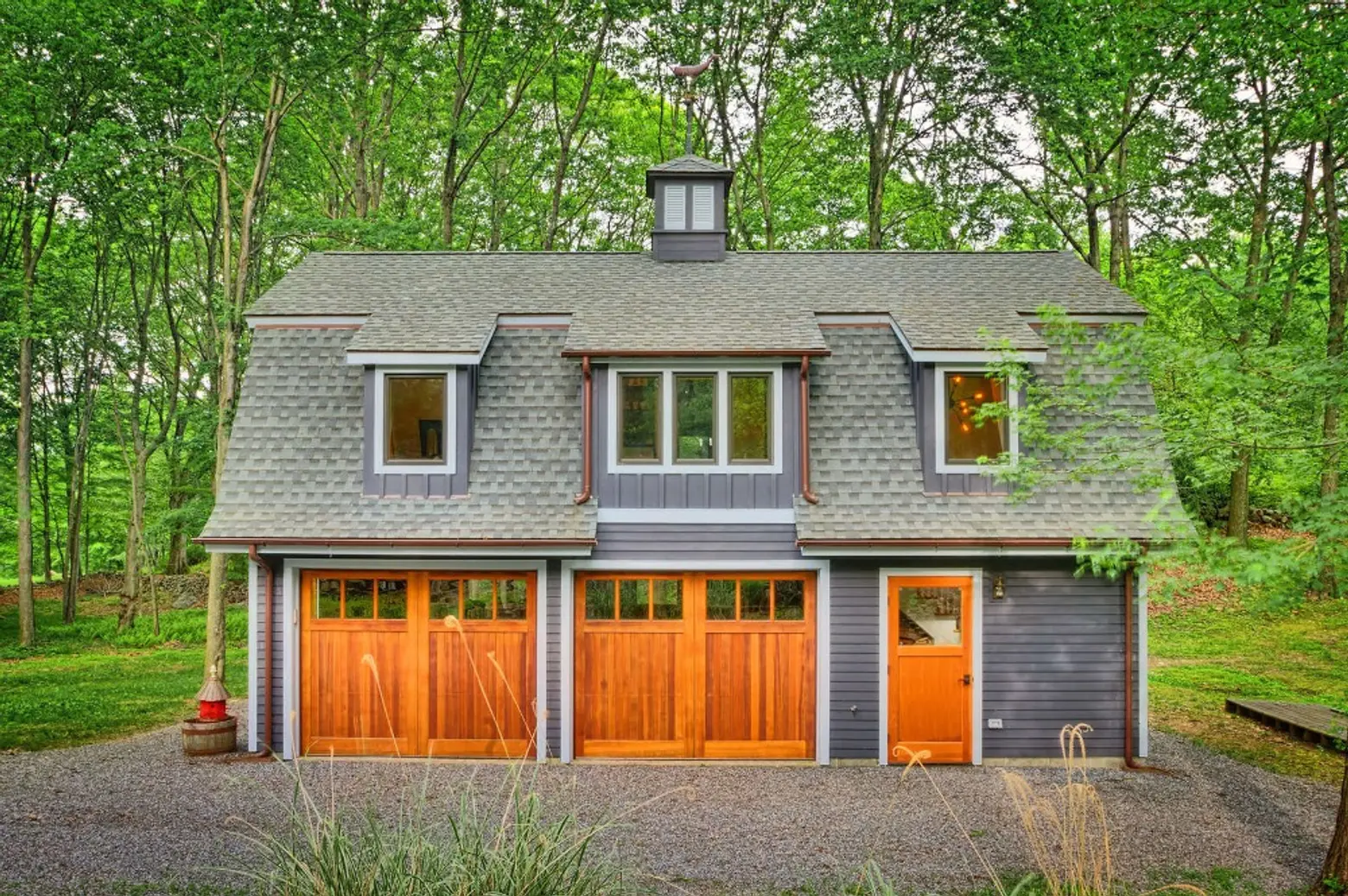
There’s something intriguing about living in a former garage…maybe it’s the lofty openness or the unexpected conversion. But whatever the case, the Writer’s Studio Barn by Hudson Design lives up to our enchantment.
Located in Garrison, New York, the iconic American barn was originally used as a garage with two horse stalls. The conversion was conceived as a tranquil retreat for a couple to find inspiration among the lush landscape and natural views. And the existing stick-frame structure offered a loft with the perfect space and orientation for a secluded studio. It’s now a rustic one-bedroom apartment with room for cars and storage.
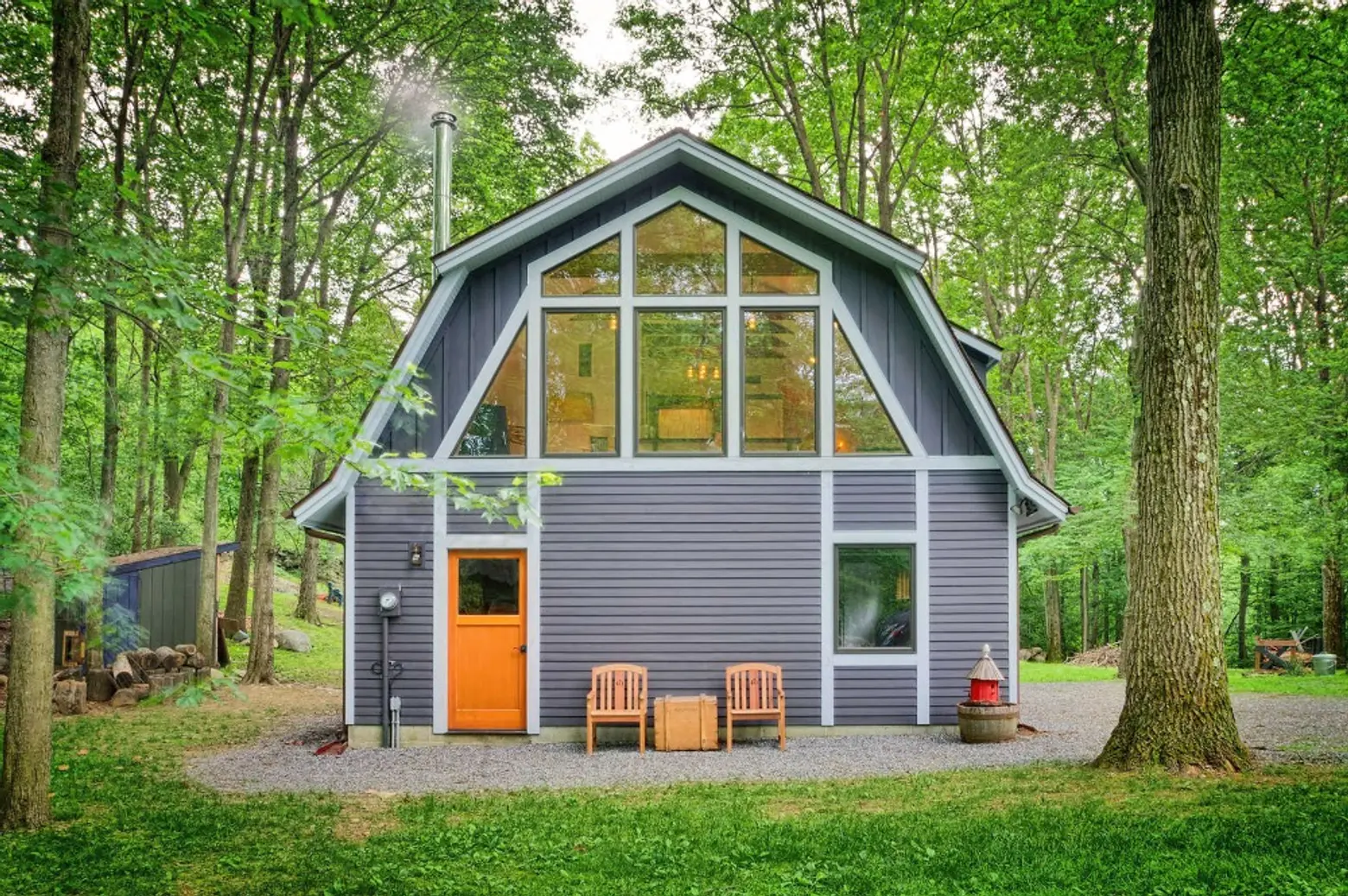
Original barn elements were preserved and enhanced, including horizontal siding, thick bands of trim, large barn doors, a central cupola, roof overhangs, and wood framing. New features were added to fit with the contextual signifance of the project and incorporate sustainable materials. These include flooring made with reclaimed lumber from a razed barn, trim constructed from driftwood of the Hudson River shores, and distressed wood finishes that maintain the rustic feel.
Though the historic character of the barn was maintained, modern conveniences, such as new light fixtures, window configurations, plumbing, and appliances, also feature prominently in the home. The interior design is casual and comfortable with pops of warm colors–the perfect escape to work on your next novel.
Explore all of Hudson Design’s work here.
[Related: Say Goodbye to Writer’s Block in Cooper Joseph Studio’s Writer’s Studio]
[Via Architizer]
Photos courtesy of Hudson Design
