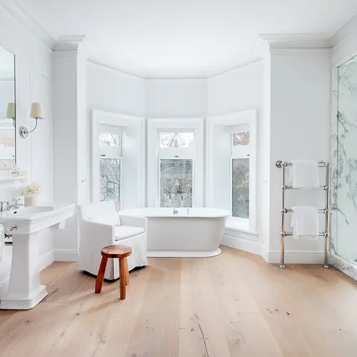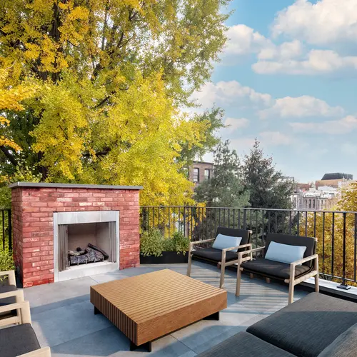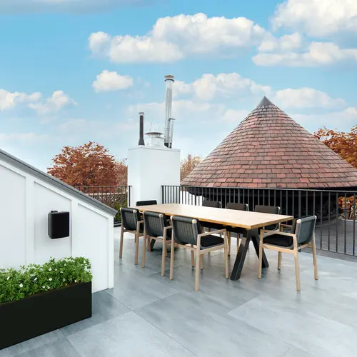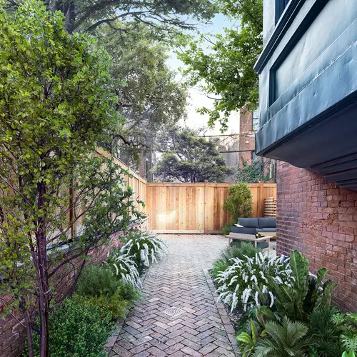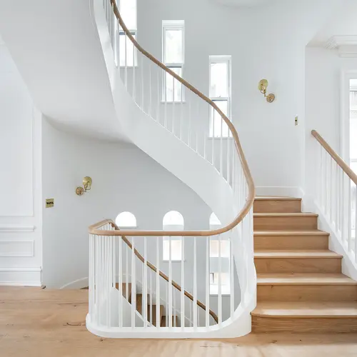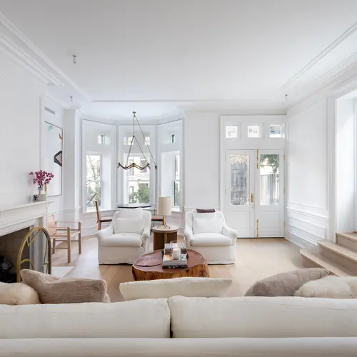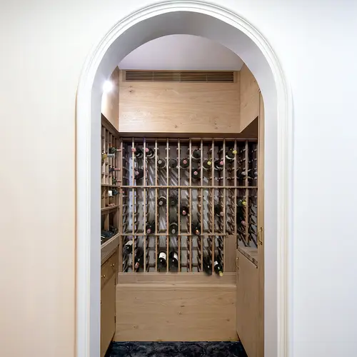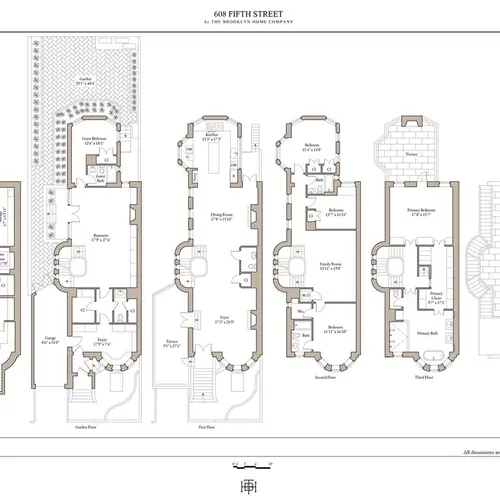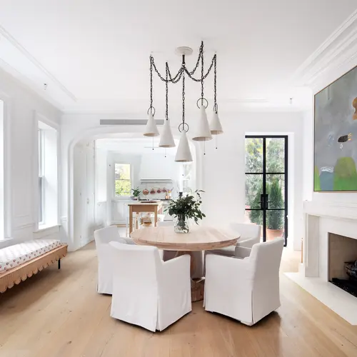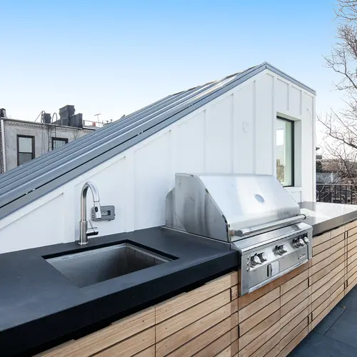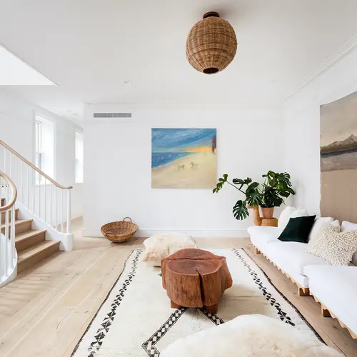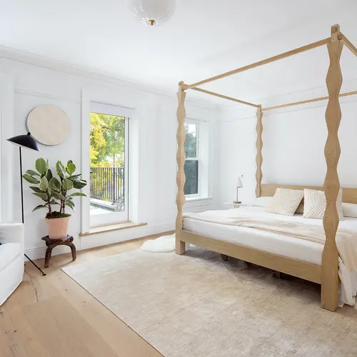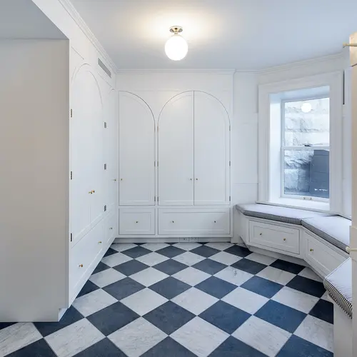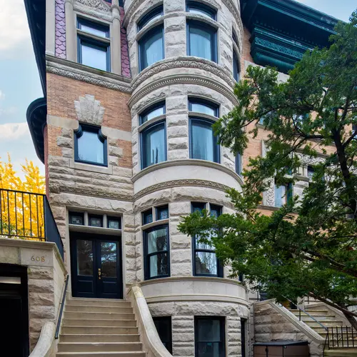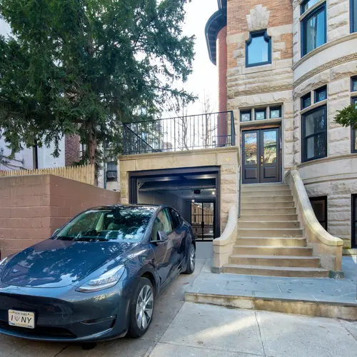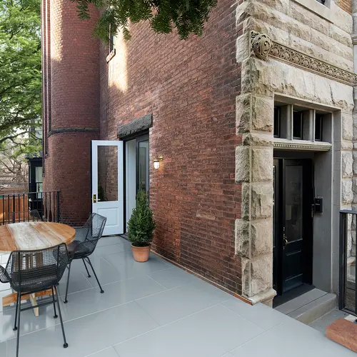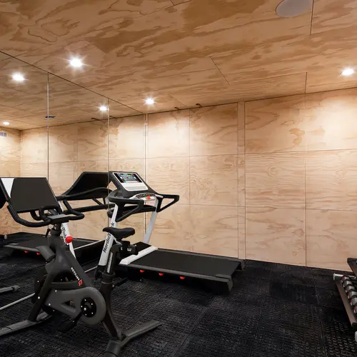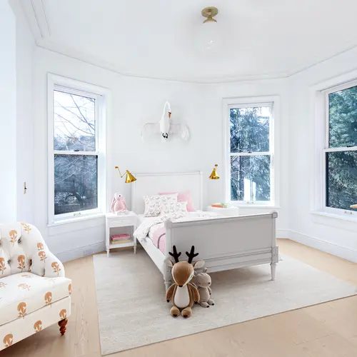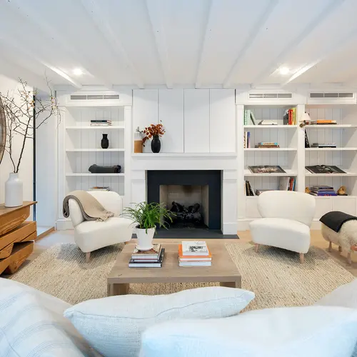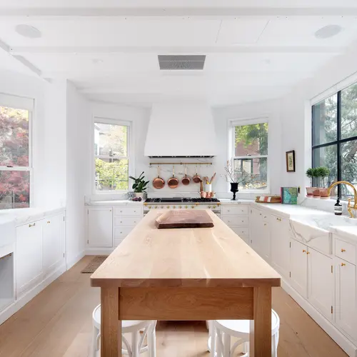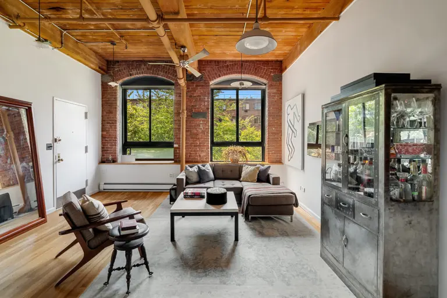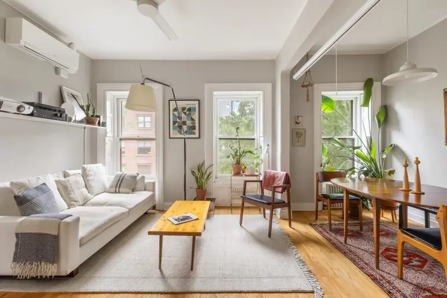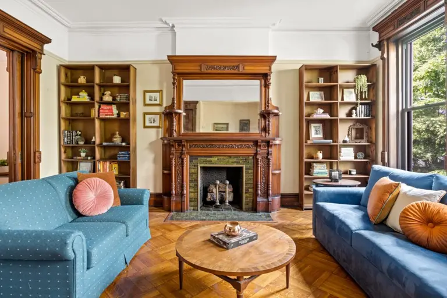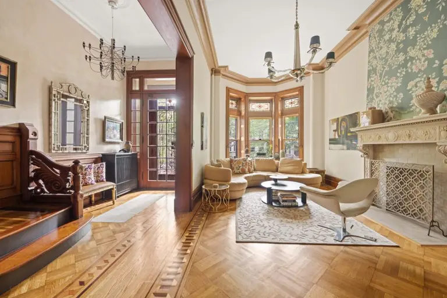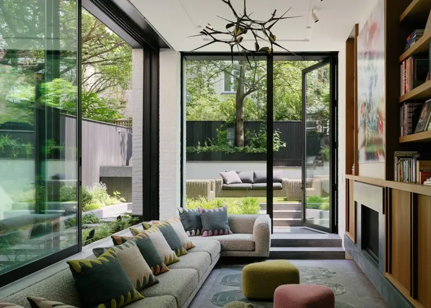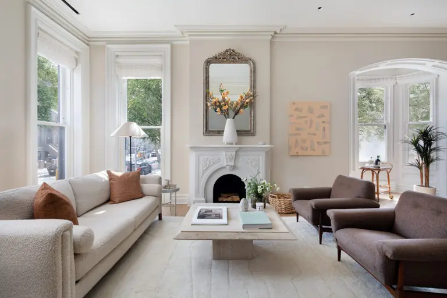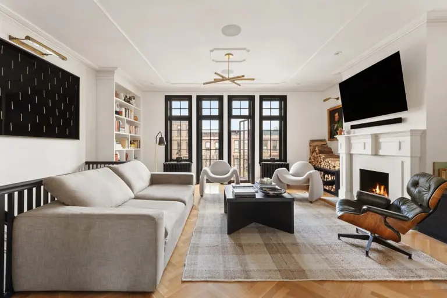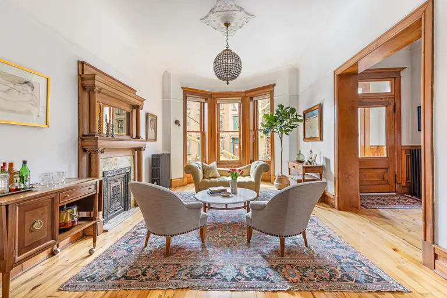$12M Park Slope townhouse with four terraces, a garage, and gym was formerly eight apartments
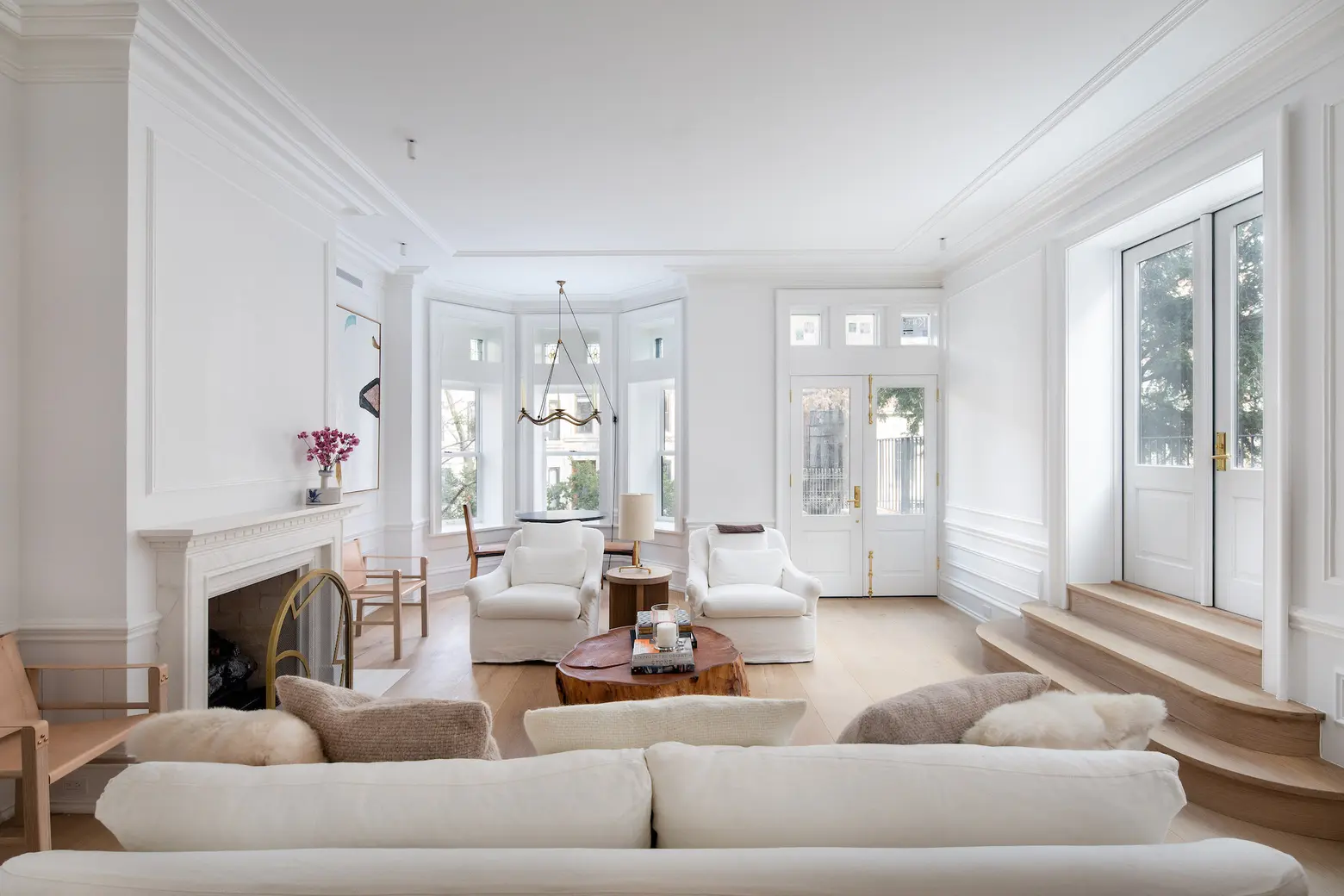
Photo credit: Travis Mark
One in a row of 12 Romanesque Revival townhouses that line the street across from Prospect Park, this graceful five-story Park Slope brownstone at 608 Fifth Street is the result of a $6 million renovation by its owners, design pros The Brooklyn Home Company. The home’s covetable attributes befit a mansion with an asking price of $11.995 million, including multiple terraces, a rooftop kitchen, a basement gym, a rebuilt central spiral staircase, and a private garage with a full glass wall. According to the Wall Street Journal, the landmarked home was built in its current grand style at the turn of the 20th century and converted in the 1940s into an eight-unit apartment building.
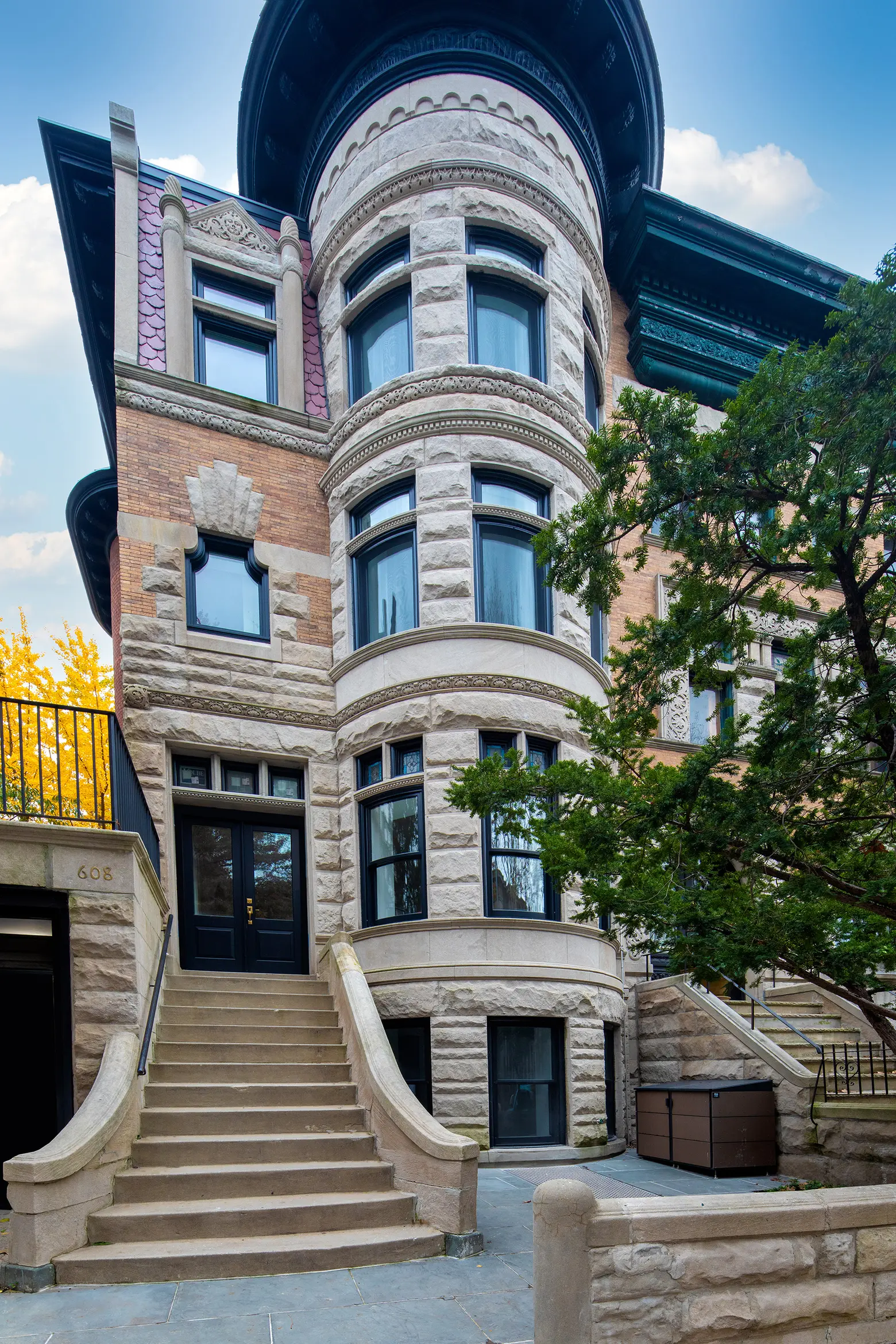
The 6,300-square-foot home’s facade is notable on its own, its bay windows capped by a conical roof that rises above a central spiral staircase. Within, rooms are framed by Dinesen heart oak flooring, soaring townhouse ceilings, custom molding and millwork, designer lighting, and windows on all four exposures.
As a result of the latter, the home is filled with natural light. On the parlor floor, a pale-hued living room features a seat by the bay window and a gas fireplace.
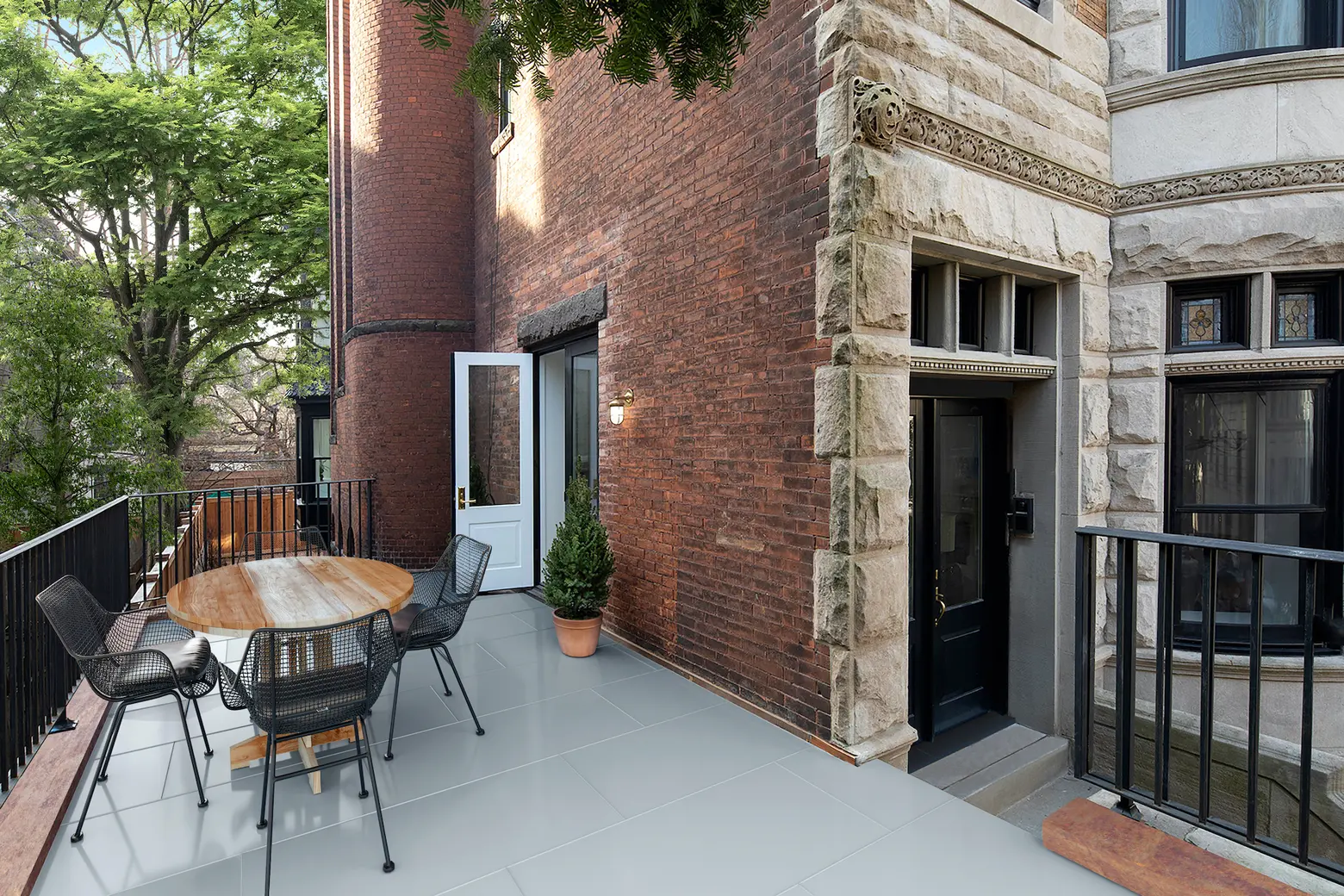
Through a set of French doors is the parlor floor terrace, which sits atop the home’s garage.
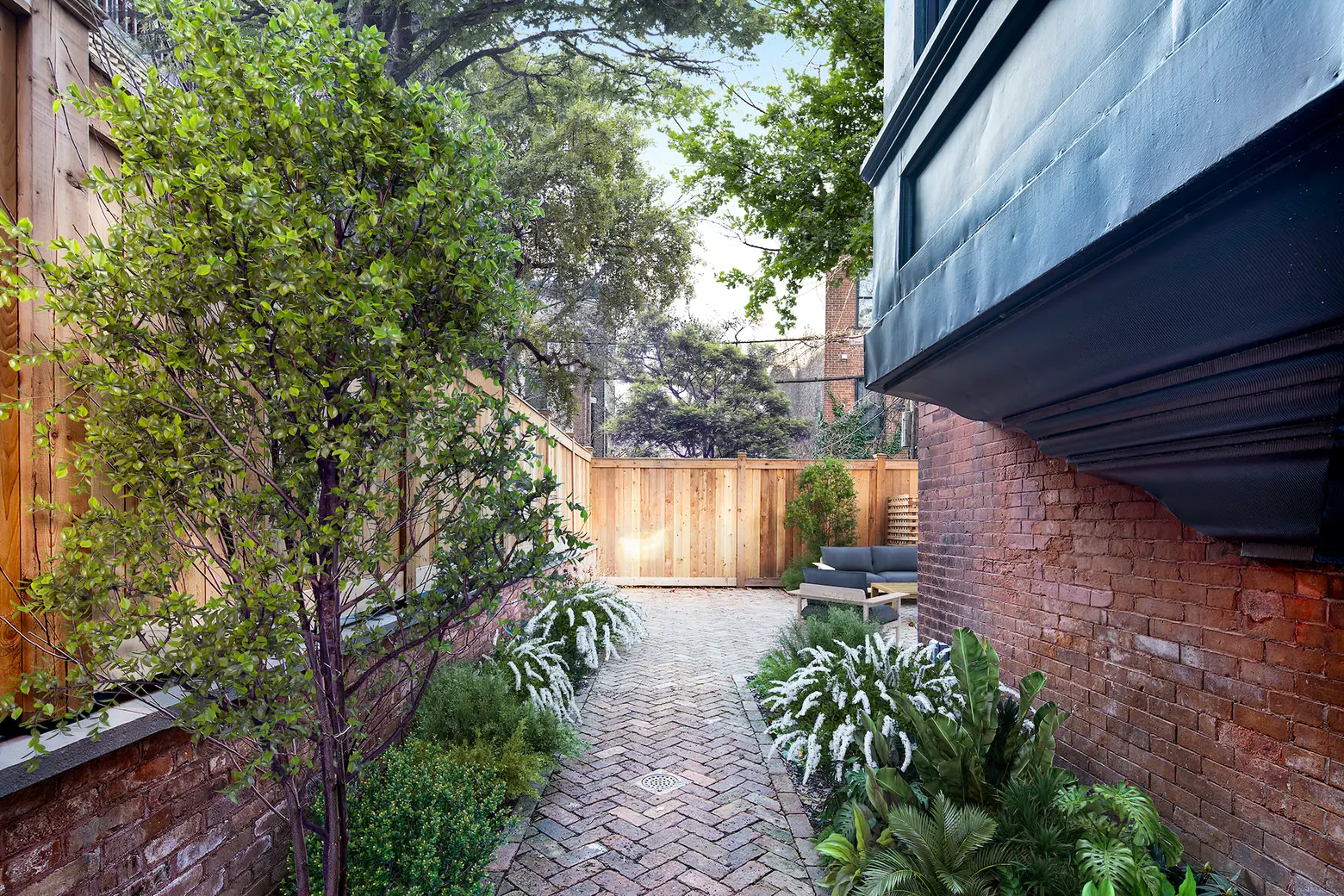
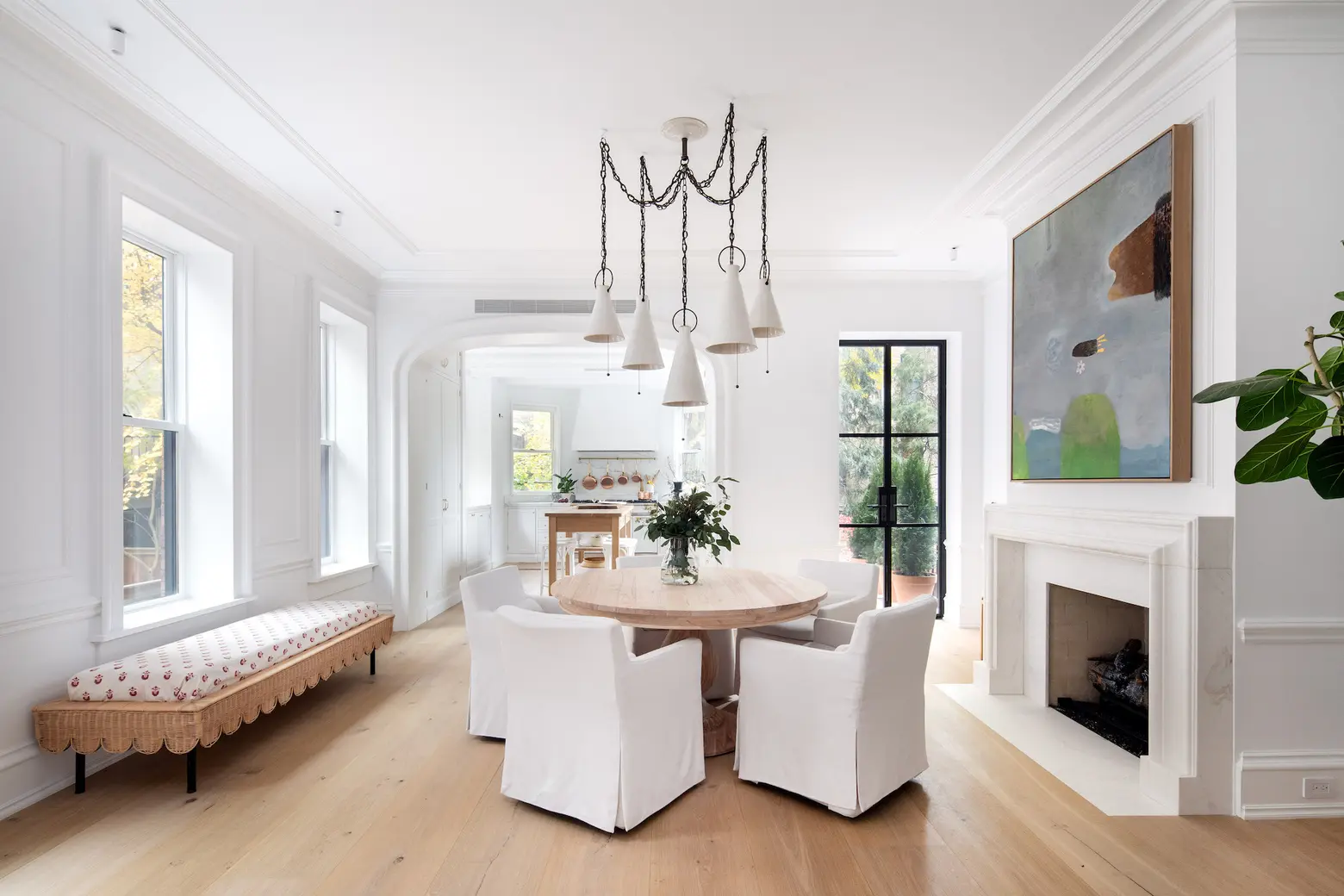
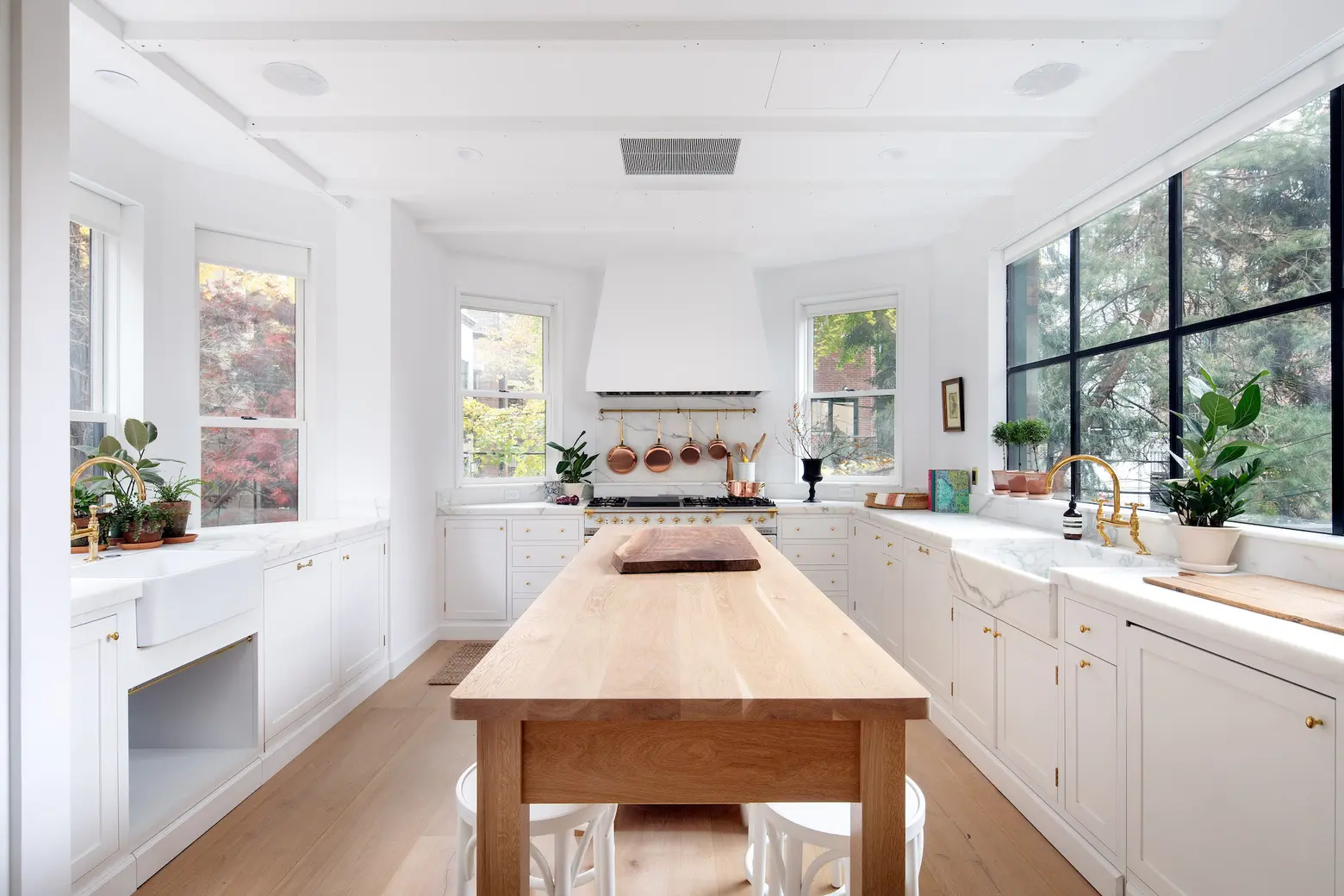
A formal dining room boasts a fireplace and cluster of Natalie Page pendants. From here, access the landscaped brick patio. The home’s window-wrapped kitchen has worktops of honed statuary marble, custom millwork, two farm sinks, and carefully selected appliances that fit the space perfectly, including a Lacanche Classique gas range and a Sub-Zero refrigerator and wine refrigerator. Also on this floor are a large coat closet and a powder room.
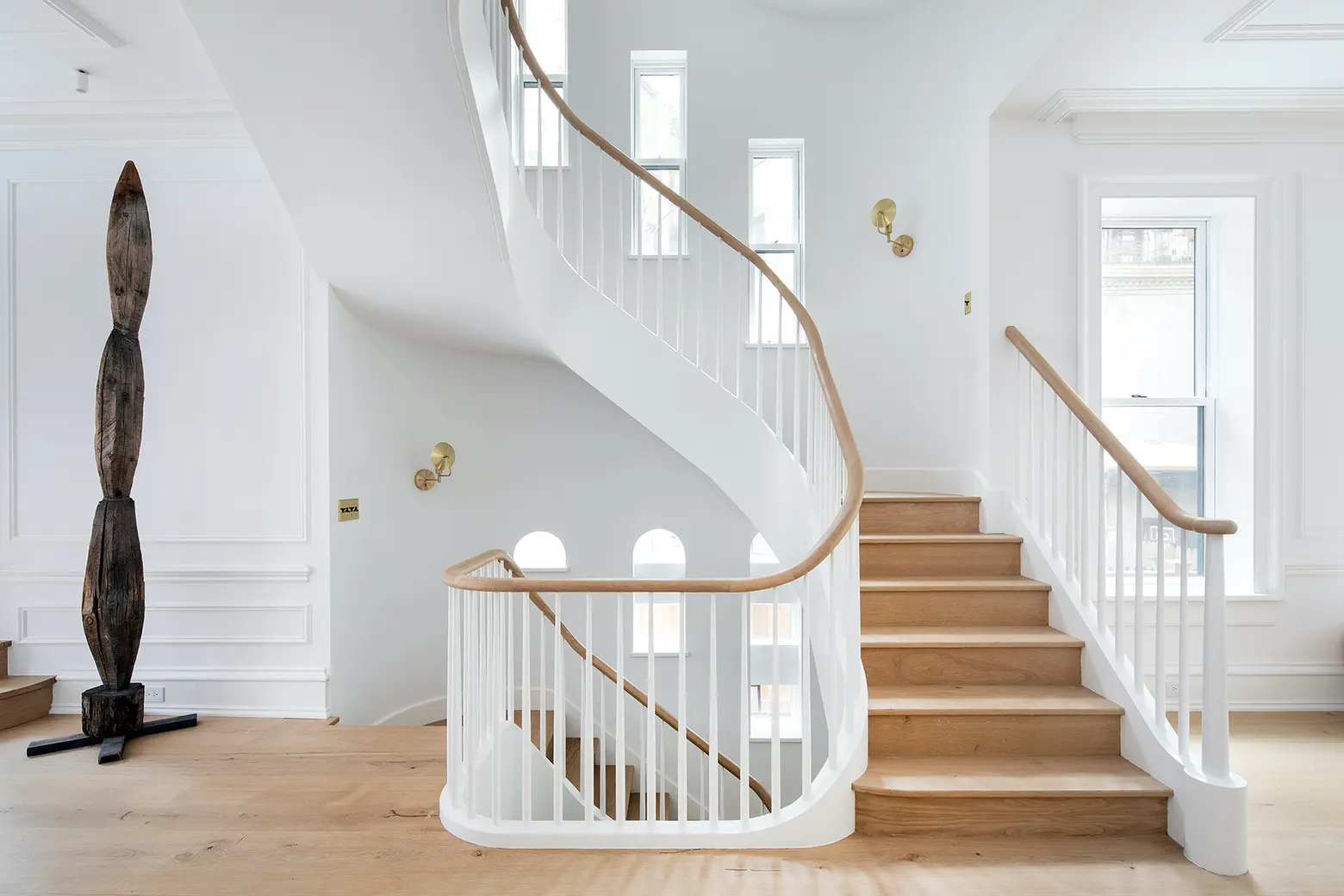
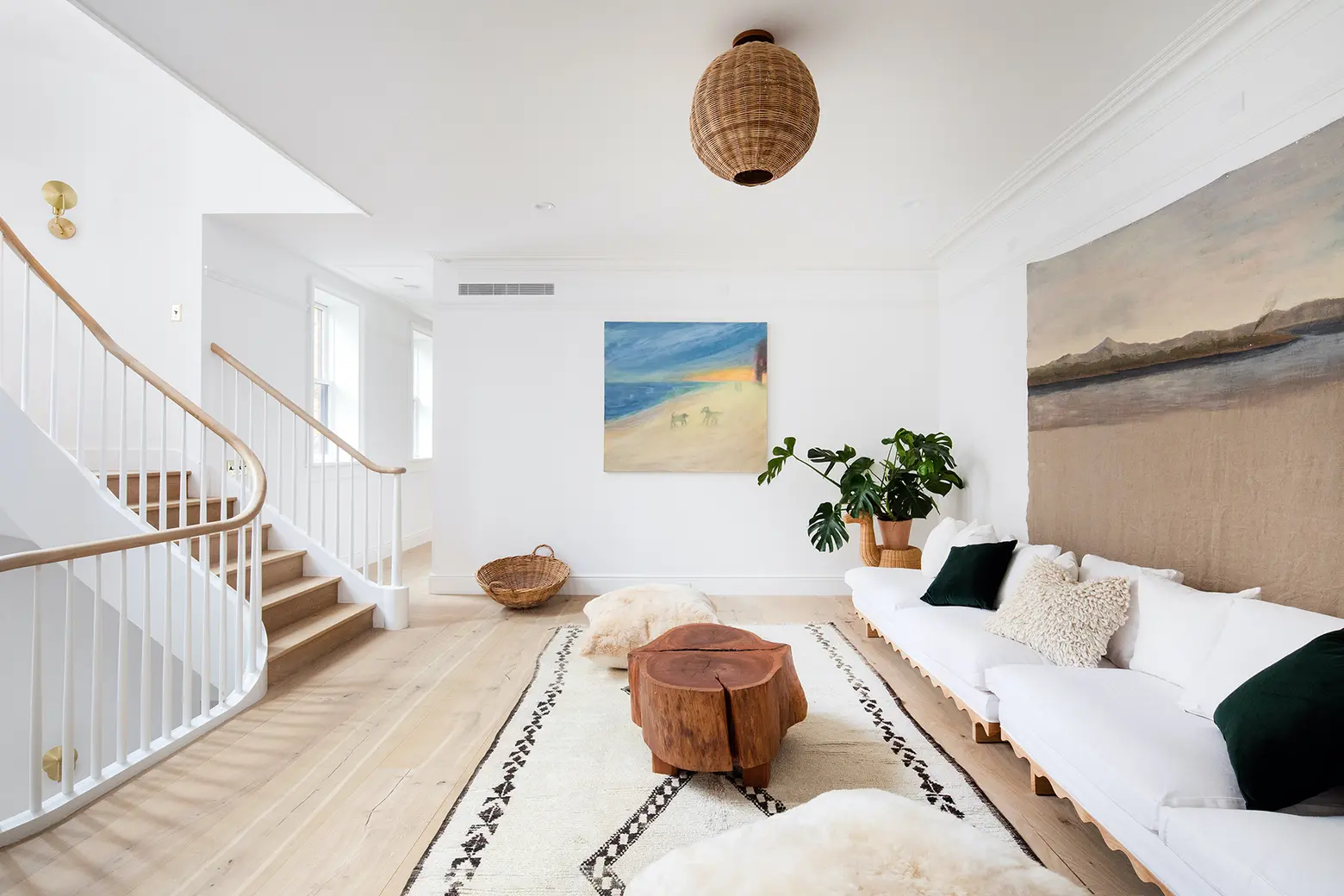
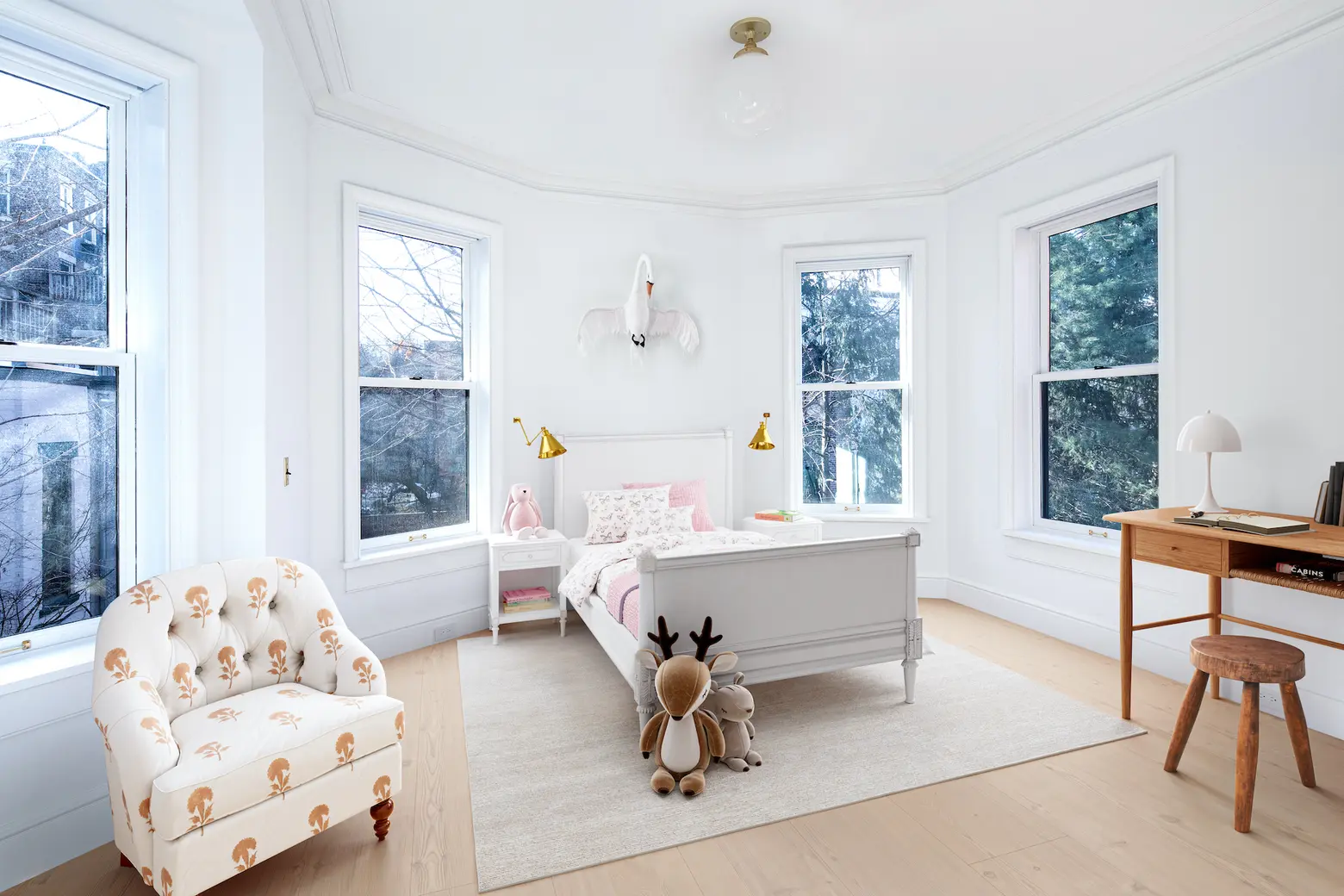
Up the rebuilt original central staircase are three bedrooms, two baths, and a laid-back sitting room. For convenience, there’s a Bosch washer-dryer on this floor as well.
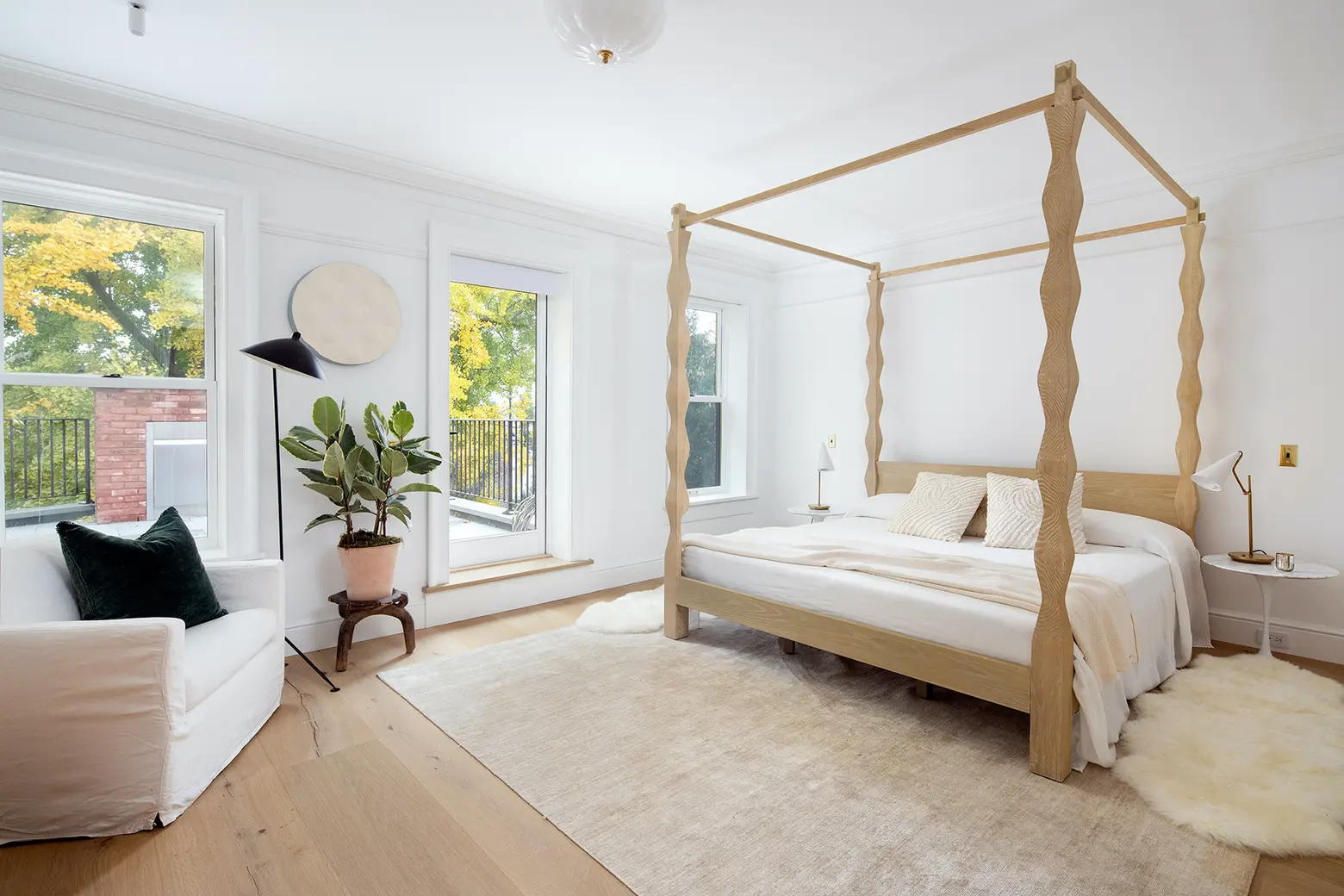
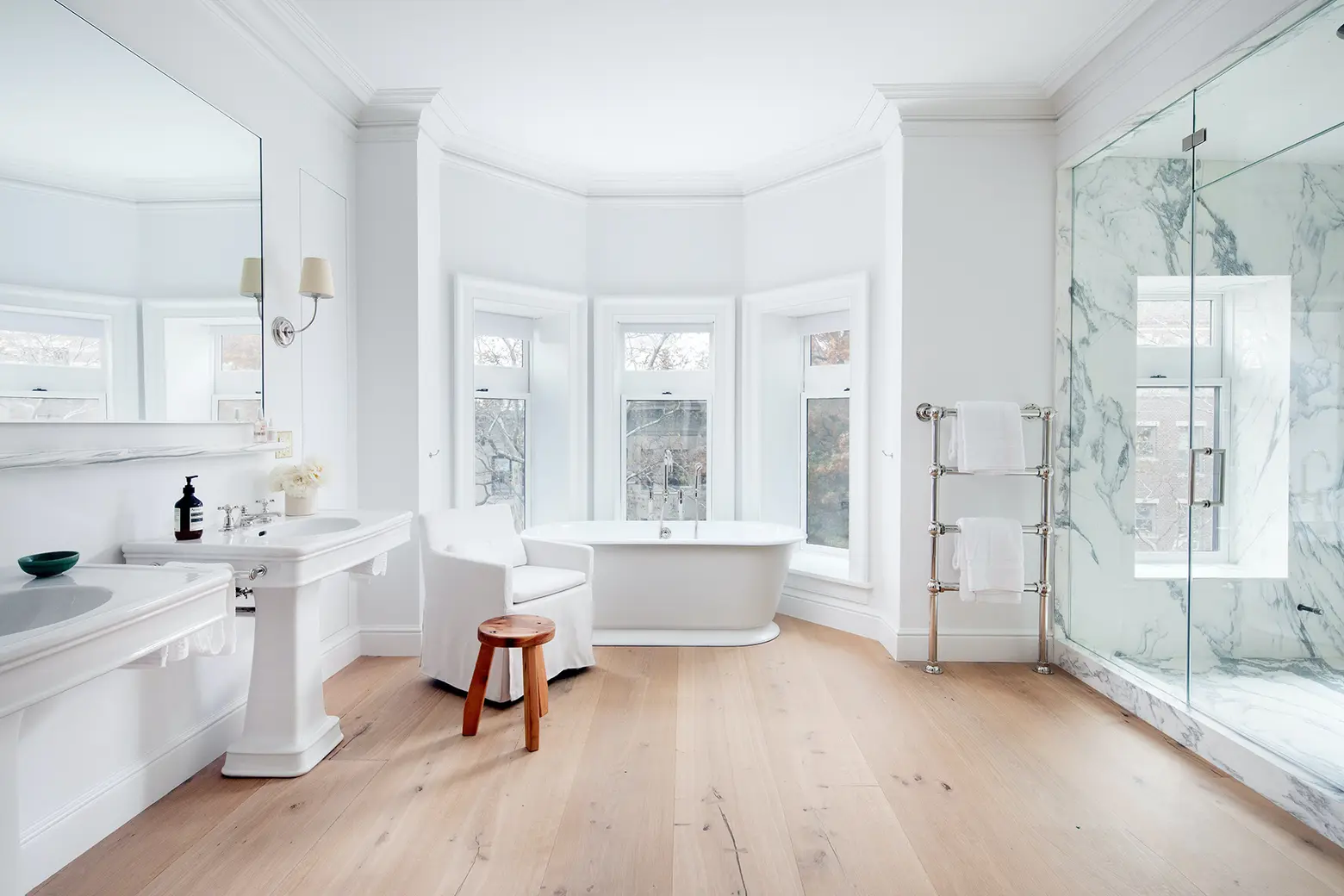
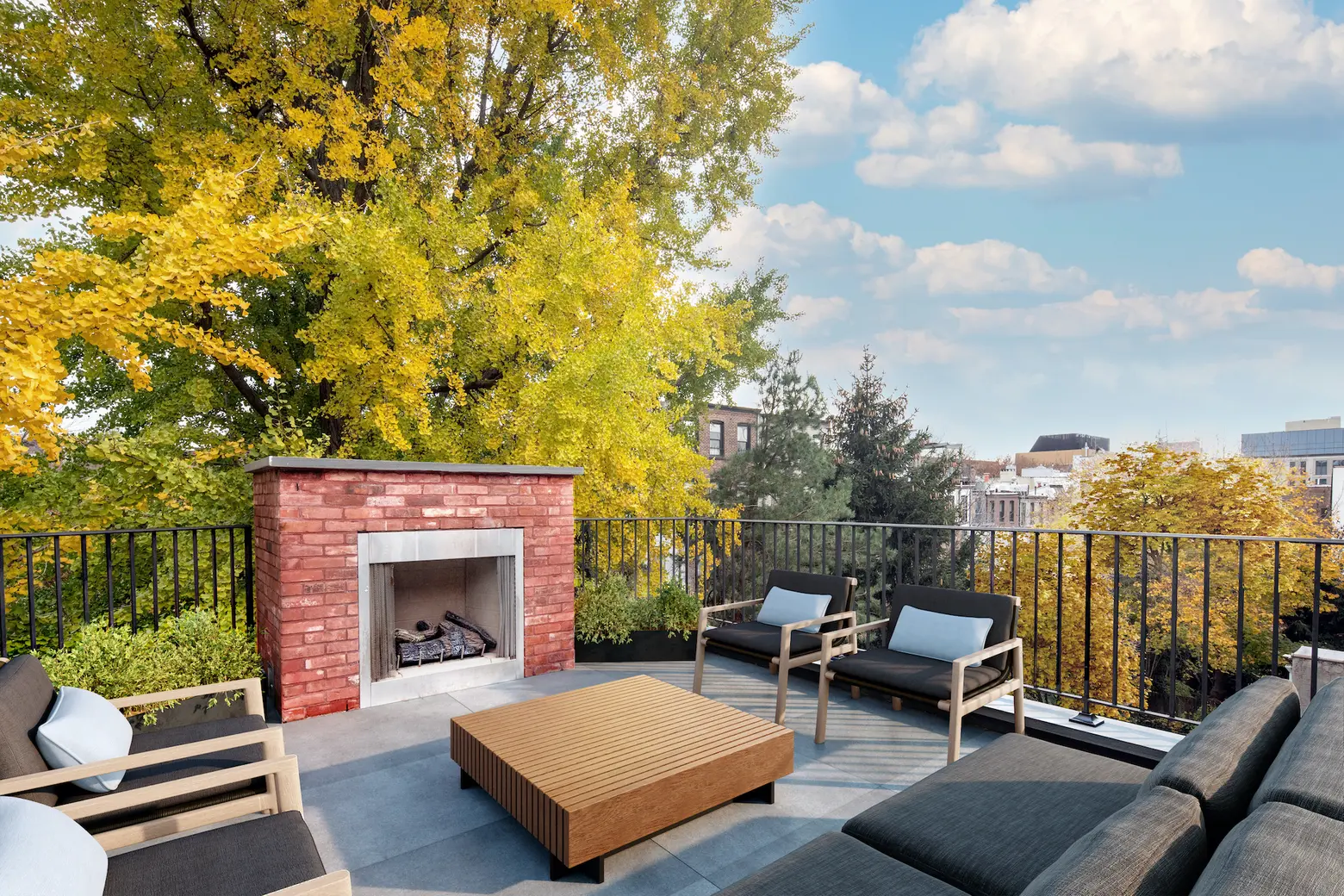
Upstairs is a primary suite that spans the entire floor, with a covetable private terrace with an outdoor fireplace. Between the bedroom and beautifully-appointed spa bath is a large walk-in closet and dressing room.
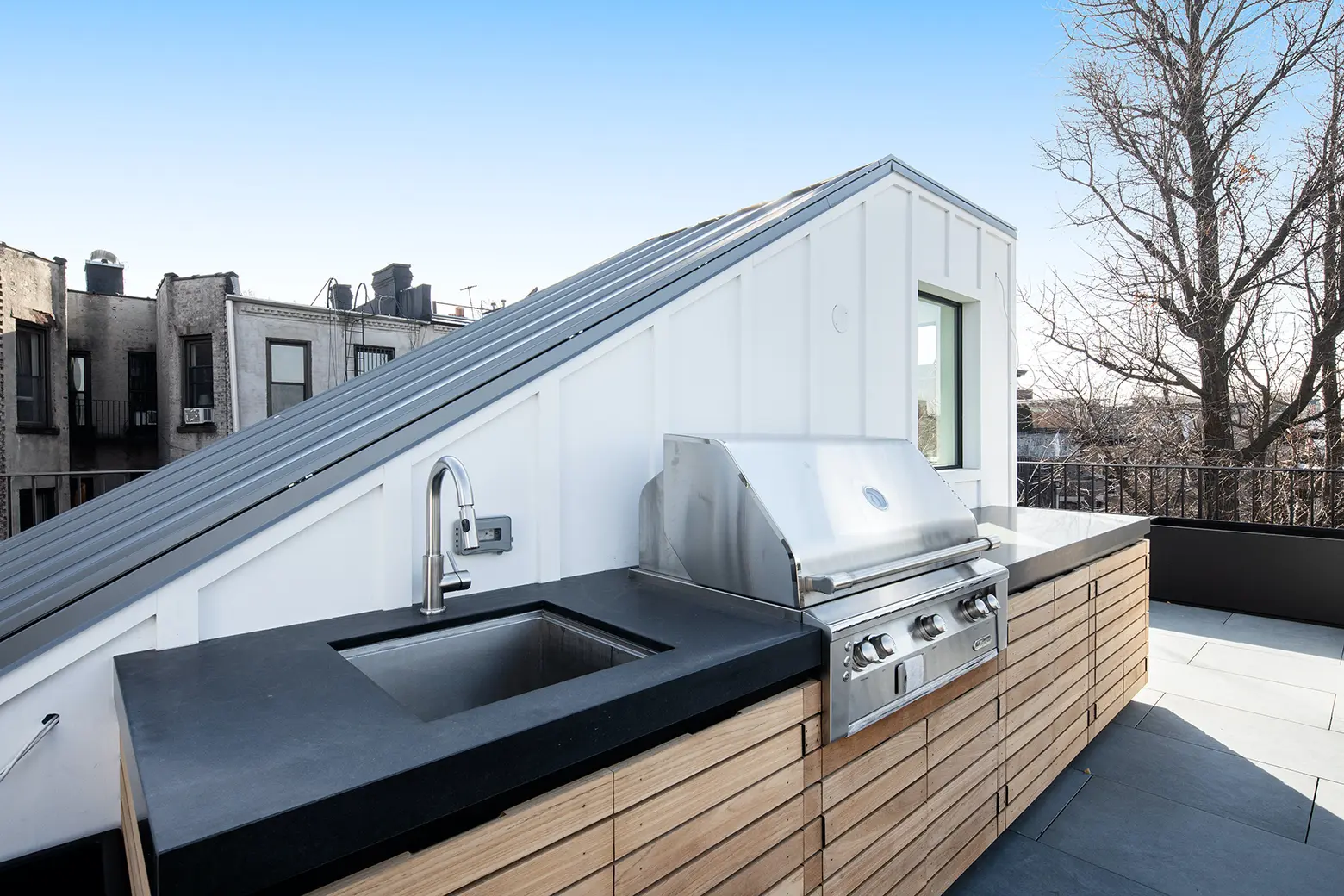
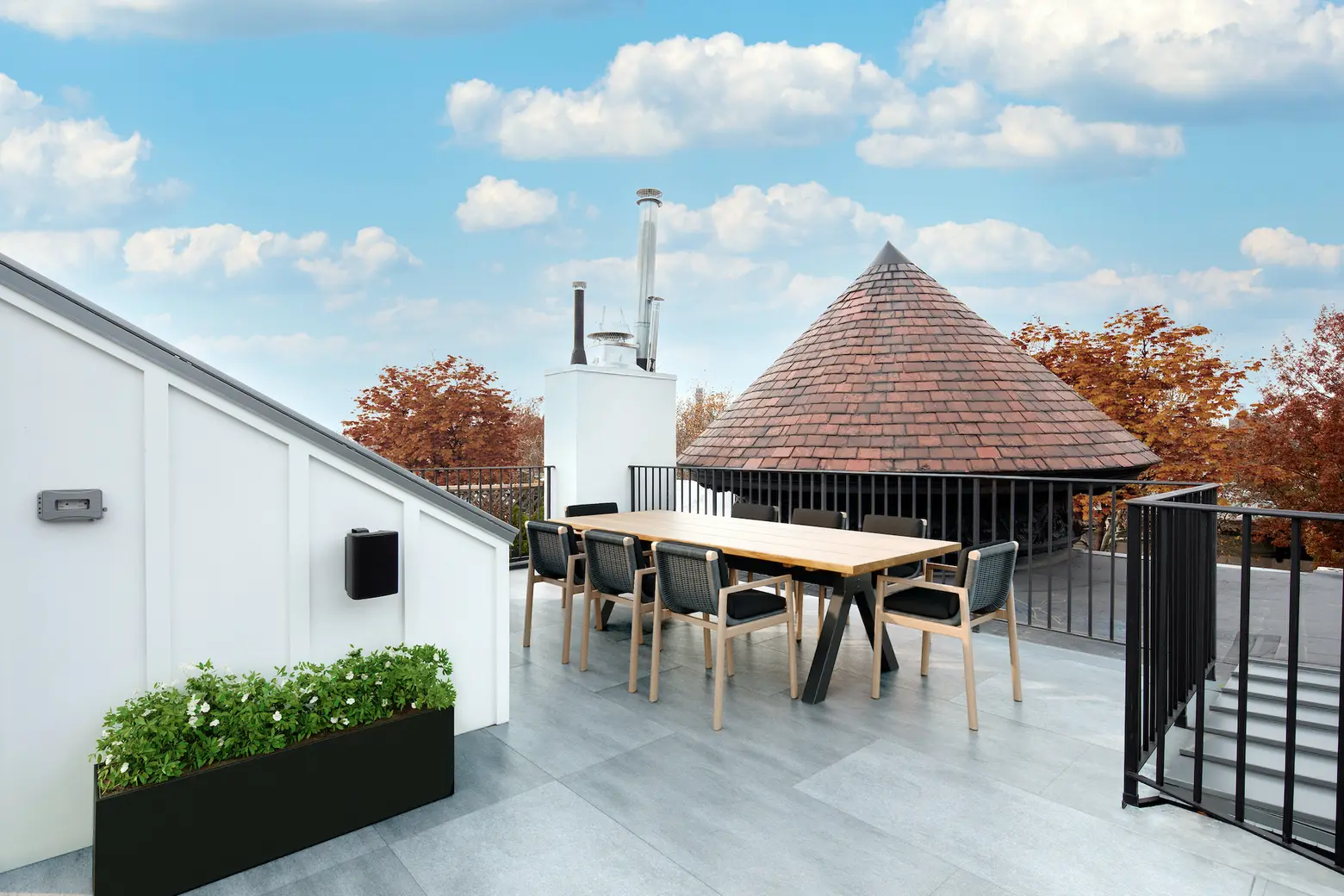
At the pinnacle of this peerless Brooklyn address is a roof deck that overlooks its curving turret. Perfect for summer entertaining, the rooftop space boasts a summer kitchen with a gas grill.
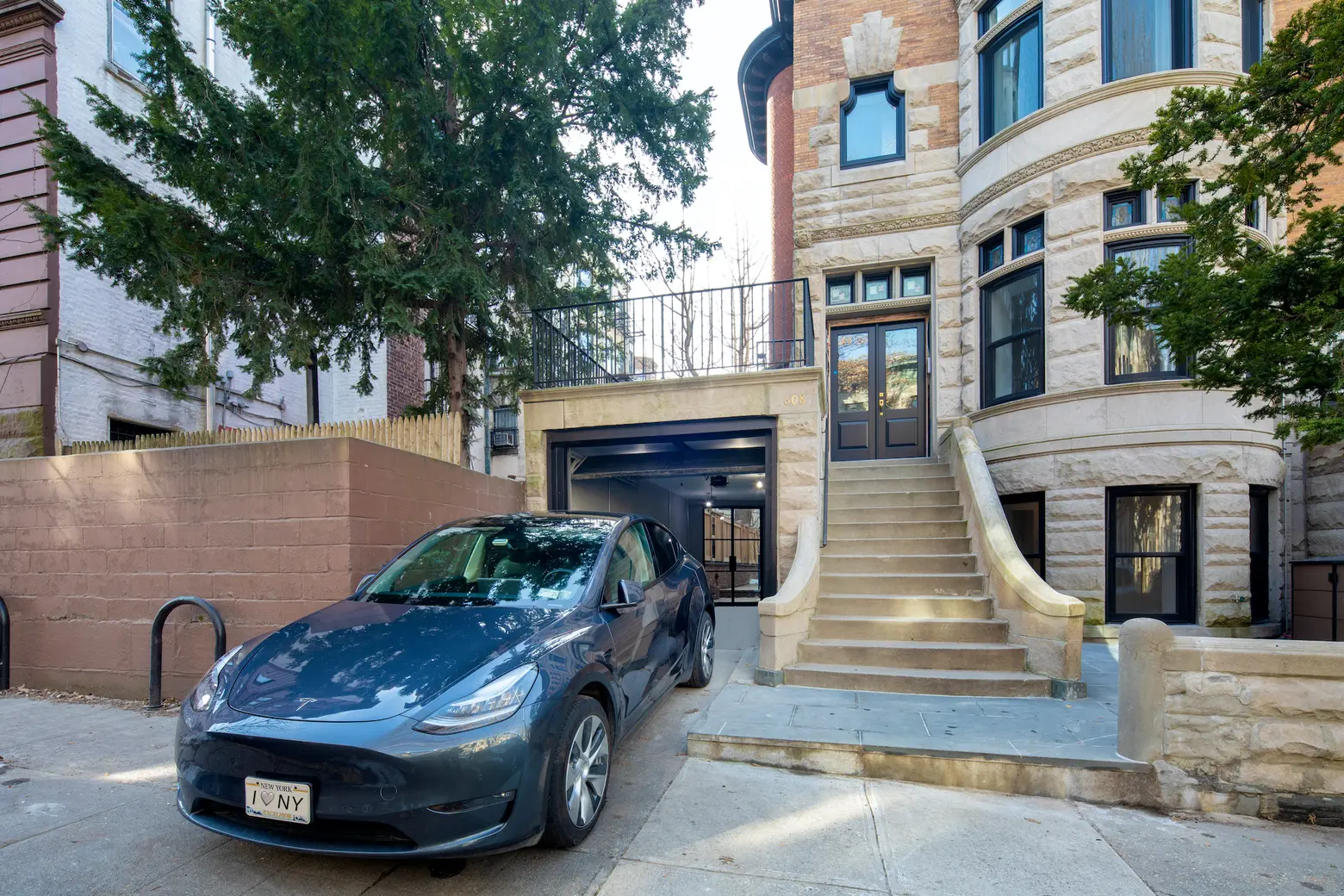
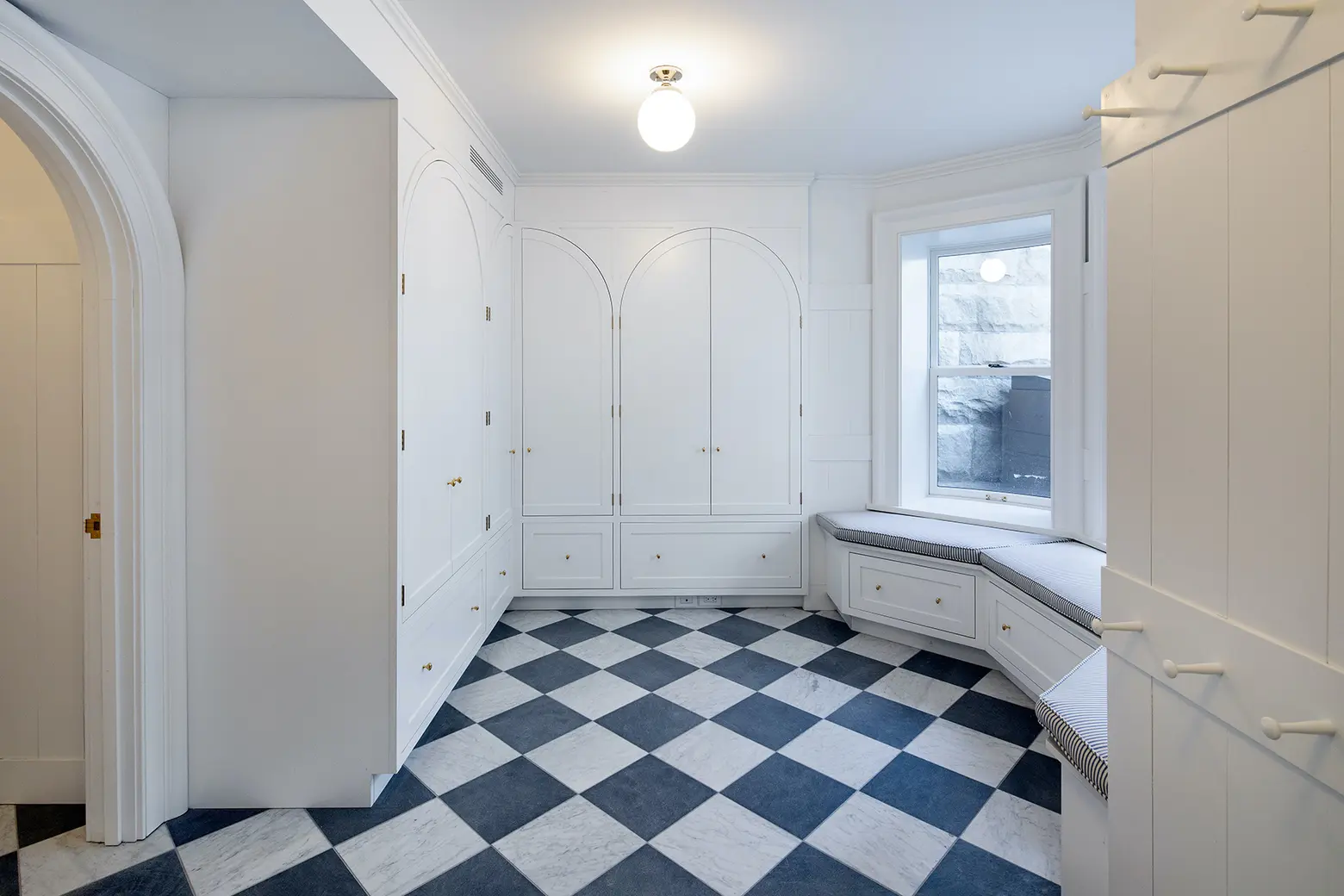
Standards are just as high on the ground floor, where you’ll find that rare private garage. At the side of the house is a courtyard accessed through steel-framed glass doors. An elegant mudroom is lined with custom cabinetry and a window seat.
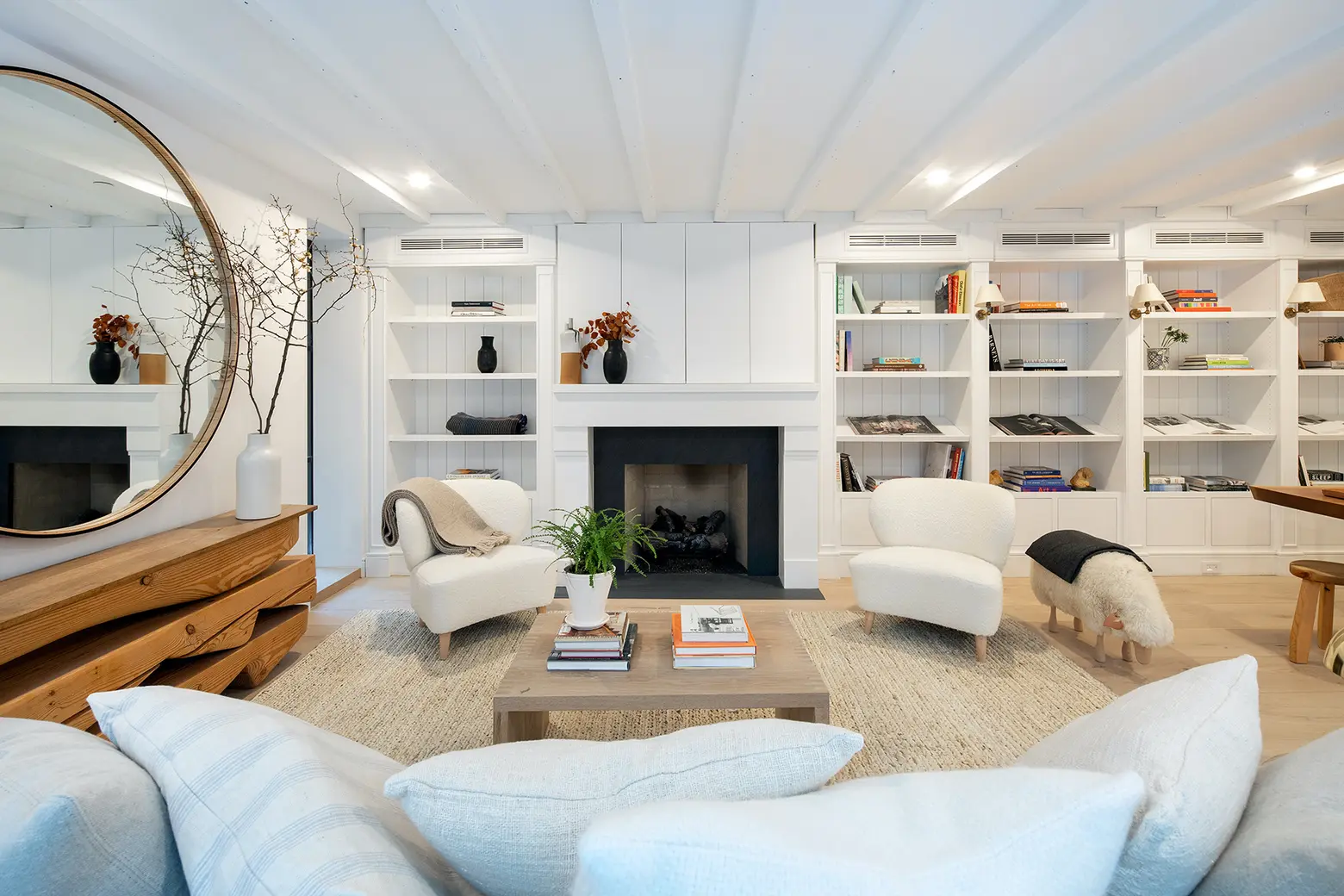
A library and family room boast more bespoke millwork, a fireplace, a wet bar, and French doors that open to a patio and the home’s side and rear yards. A garden-level guest bedroom has its own en-suite bath.
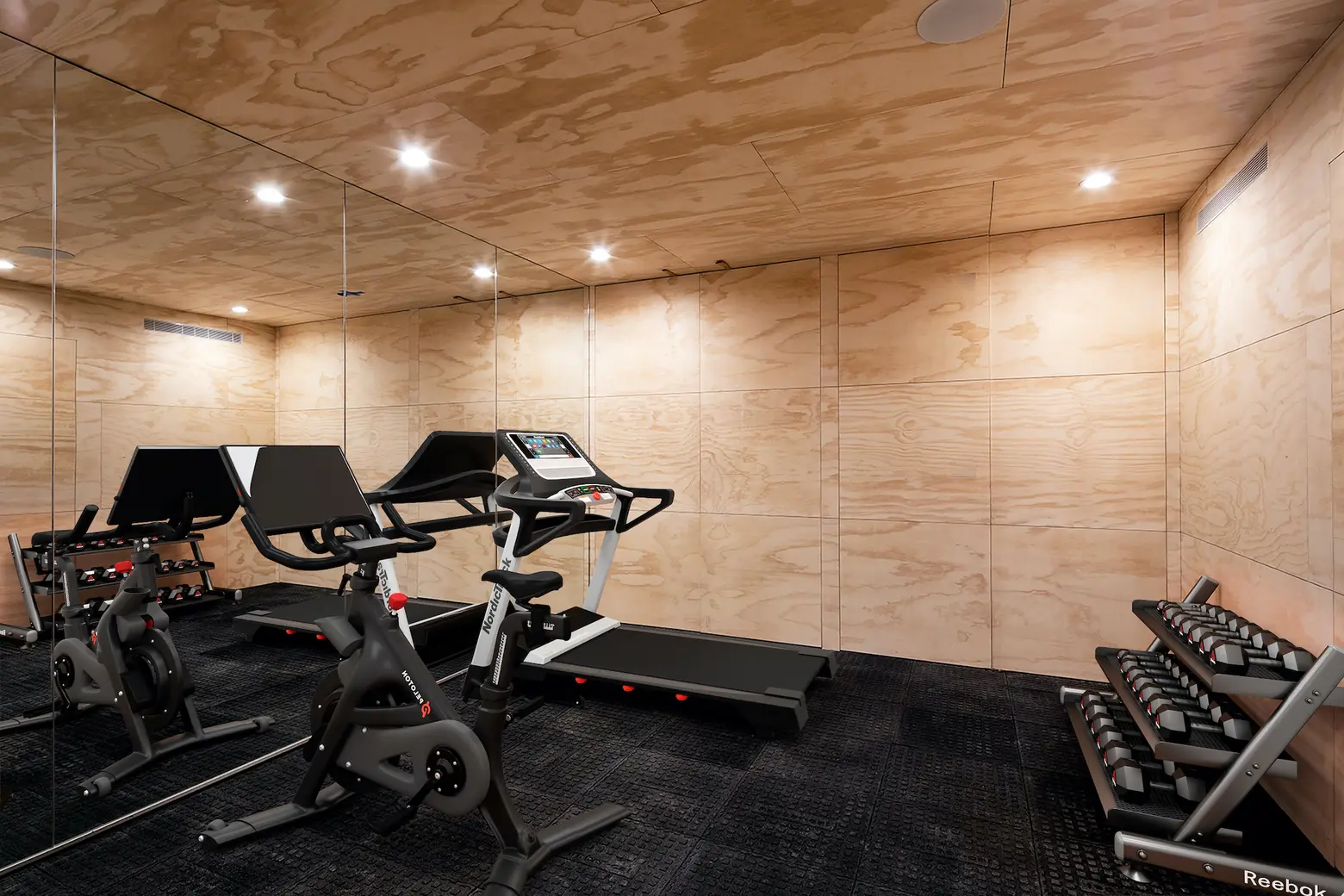
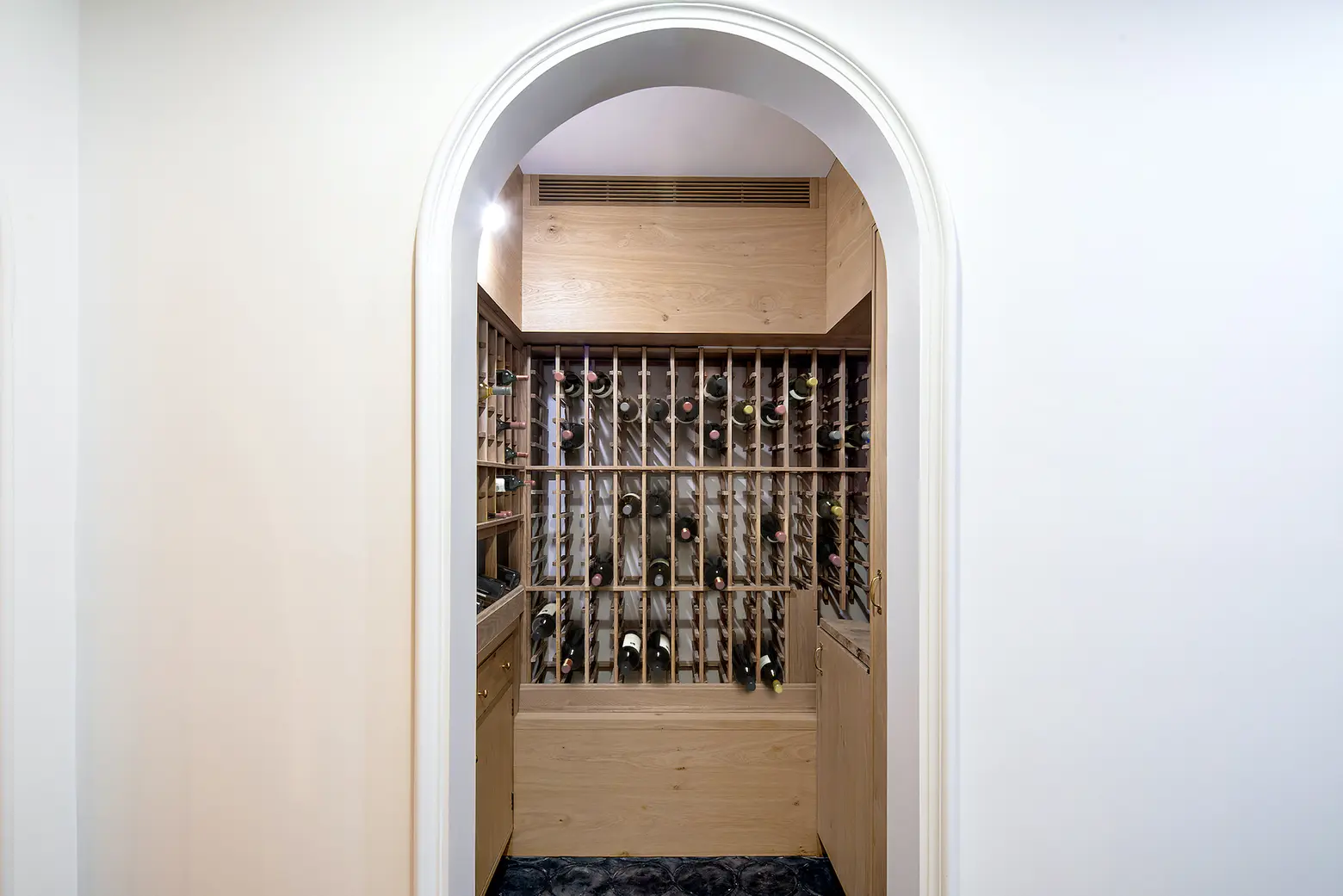
The cellar level is all business, with a spacious laundry room, a home gym, a refrigerated wine cellar, and several storage rooms.
In case you ever want to venture beyond your 6,300-square-foot home and endless surrounding gardens, Prospect Park is just outside the door, as are the shops and restaurants of the Park Slope Historic District and trains, buses, and Citi Bikes in every direction. Parking may be the only thing that’s not perfect about this neighborhood, but guess who has a private garage.
[At Douglas Elliman by Lindsay Barton Barrett, Bradley Rodenberg, Lena Lerner, Bronwyn Kelley, Grant Cooper, and Owen Hill, Jr.]
RELATED:
- For $7.5M, a family-friendly Brooklyn brownstone on a park block
- For just $345K, this Park Slope studio is just two blocks from Prospect Park
- There’s room for your Peloton and plenty of outdoor fun at this $3.3M Park Slope townhouse
- Handsome Park Slope co-op asks $750K with super-low maintenance
Photo credit: Travis Mark
