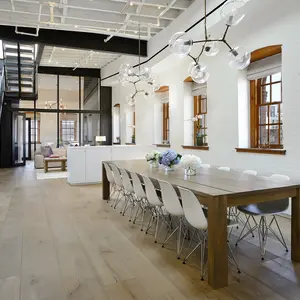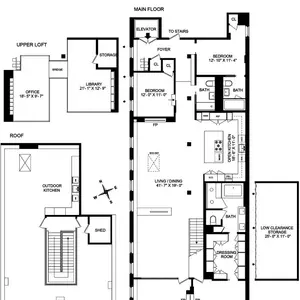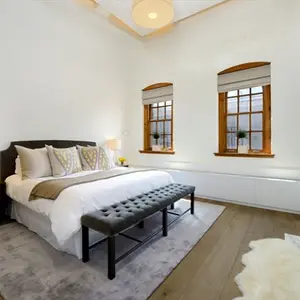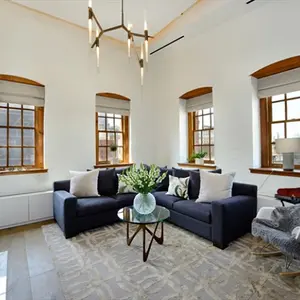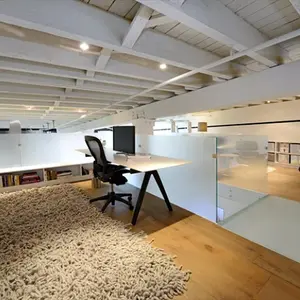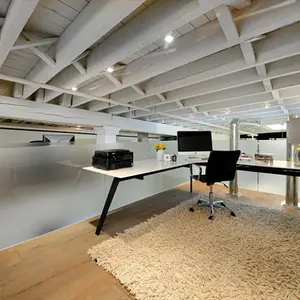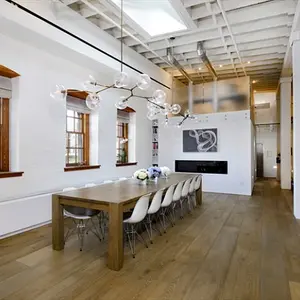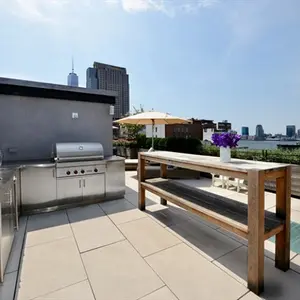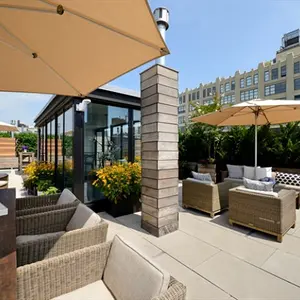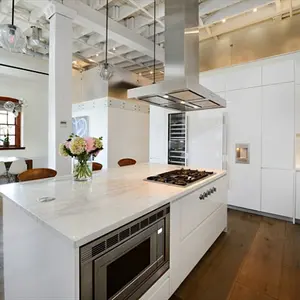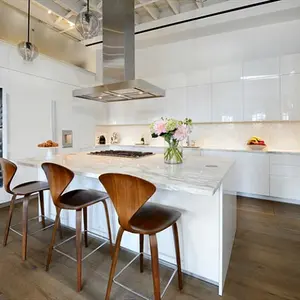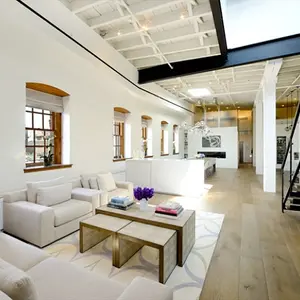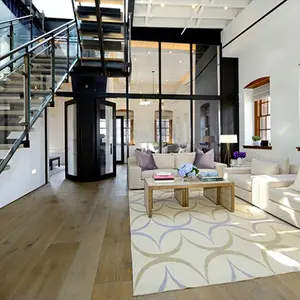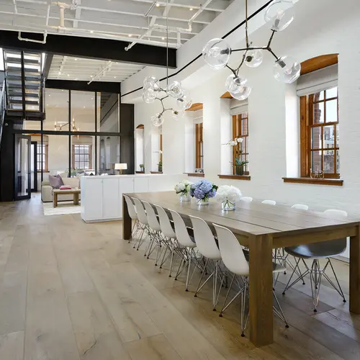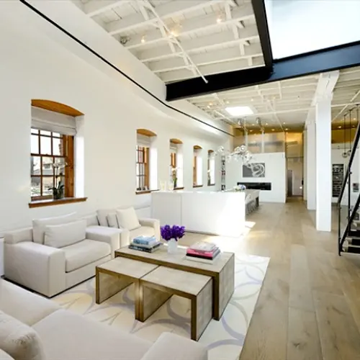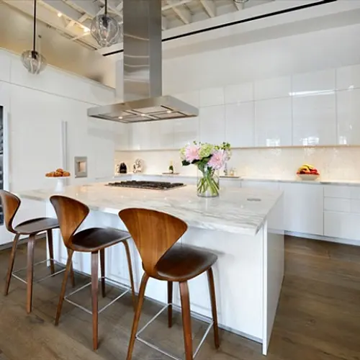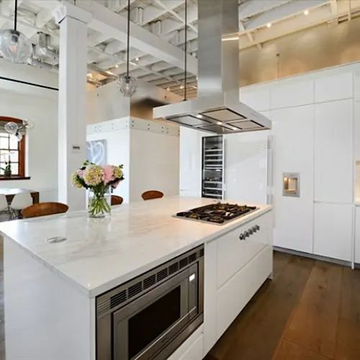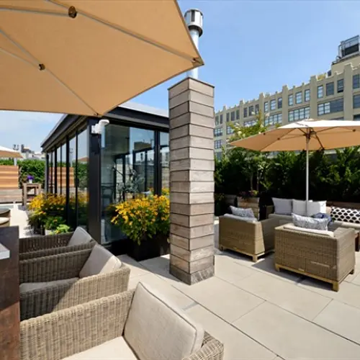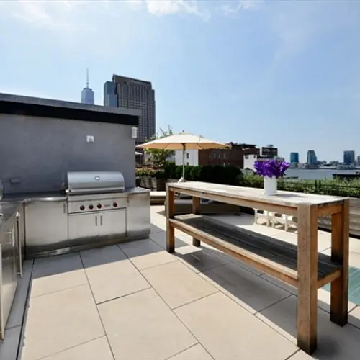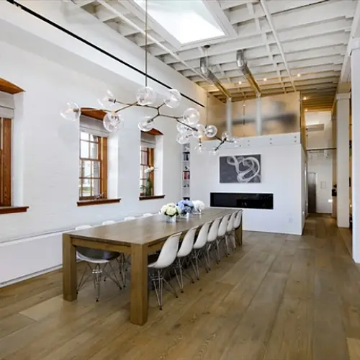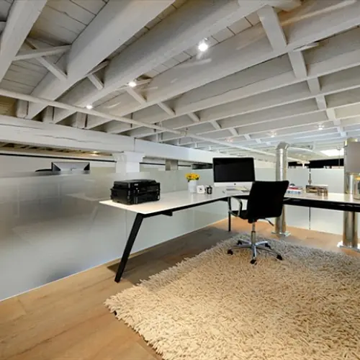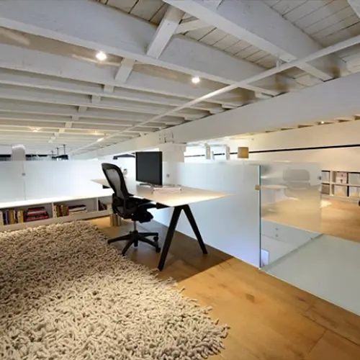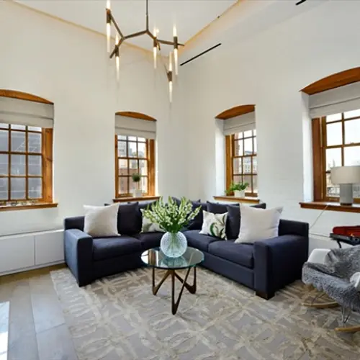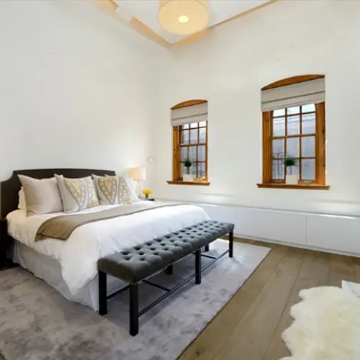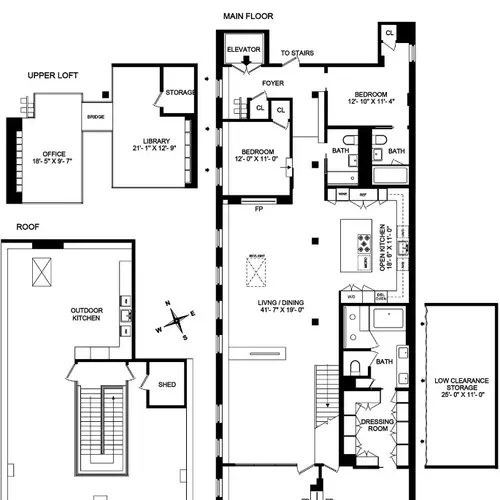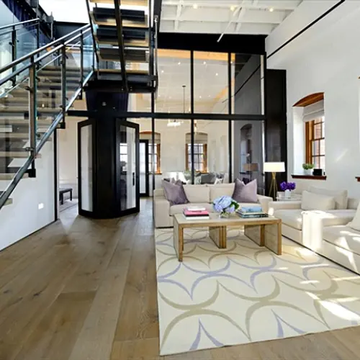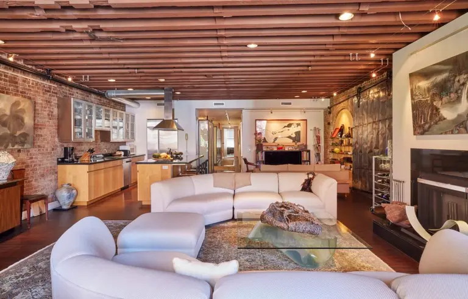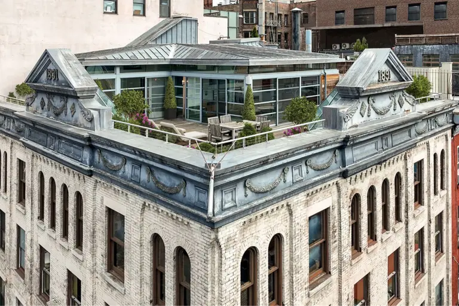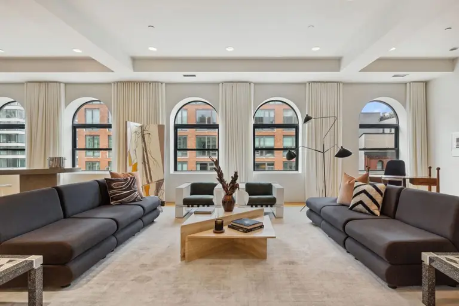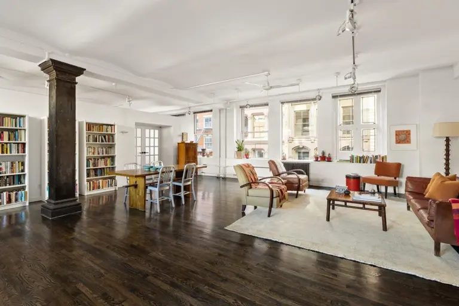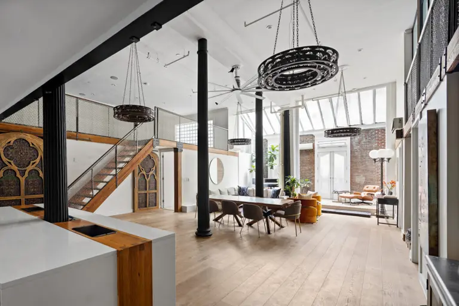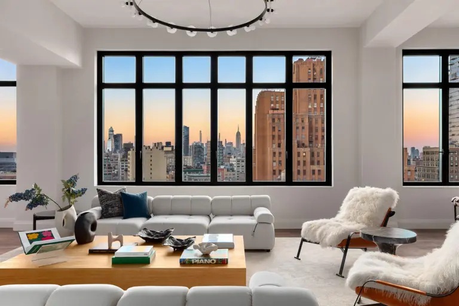Cobblestone Quaintness and Modern Comforts Await Tribeca Penthouse’s Lucky New Owner
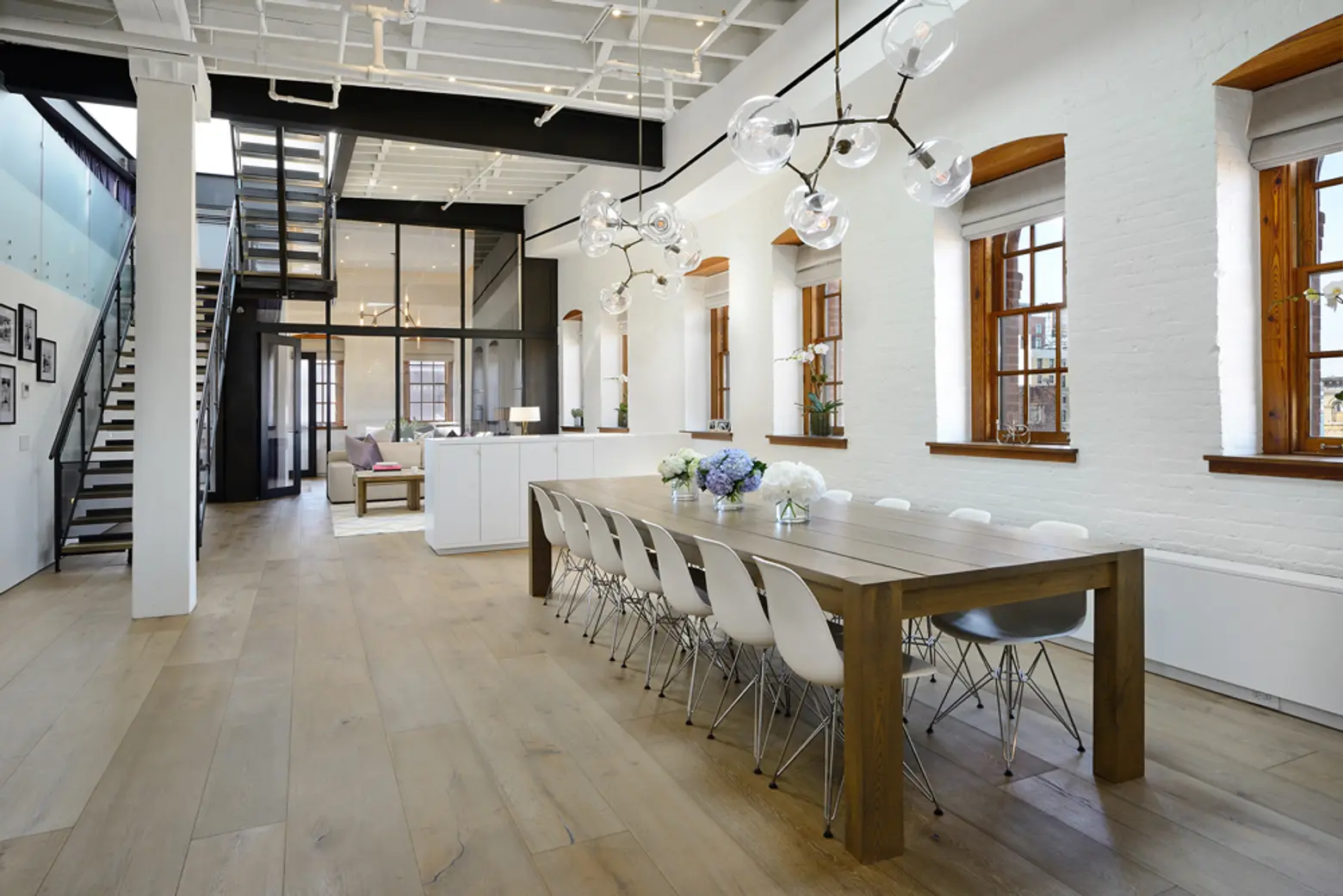
It never ceases to amaze us how effortlessly one can “time travel” from the sleek, steel, and thoroughly modern skyscrapers of Manhattan to the old-time charm of places like 463 Greenwich Street, otherwise known as The Romanoff. We guess that’s part of New York City’s magic, and it casts its spell on us daily as we meander through one of the most diverse real estate markets in the world.
The idyllic cobblestone streets that greet you as you make your way to this triple-mint, full-floor penthouse loft in Tribeca offer a study in contrast to the contemporary tone of the exquisite four-bedroom home inside. Original details like exposed brick and ceiling beams combine with modern comforts and stunning finishes to perfectly bridge the home’s turn-of-the-century roots with its 21st century incarnation. The flawless design by Turett Collaborative Architects features soaring 17-foot ceilings, an abundance of wood-framed windows, and custom Arrigoni wide-plank Bavarian oak floors, all enveloping a vast open entertaining expanse.
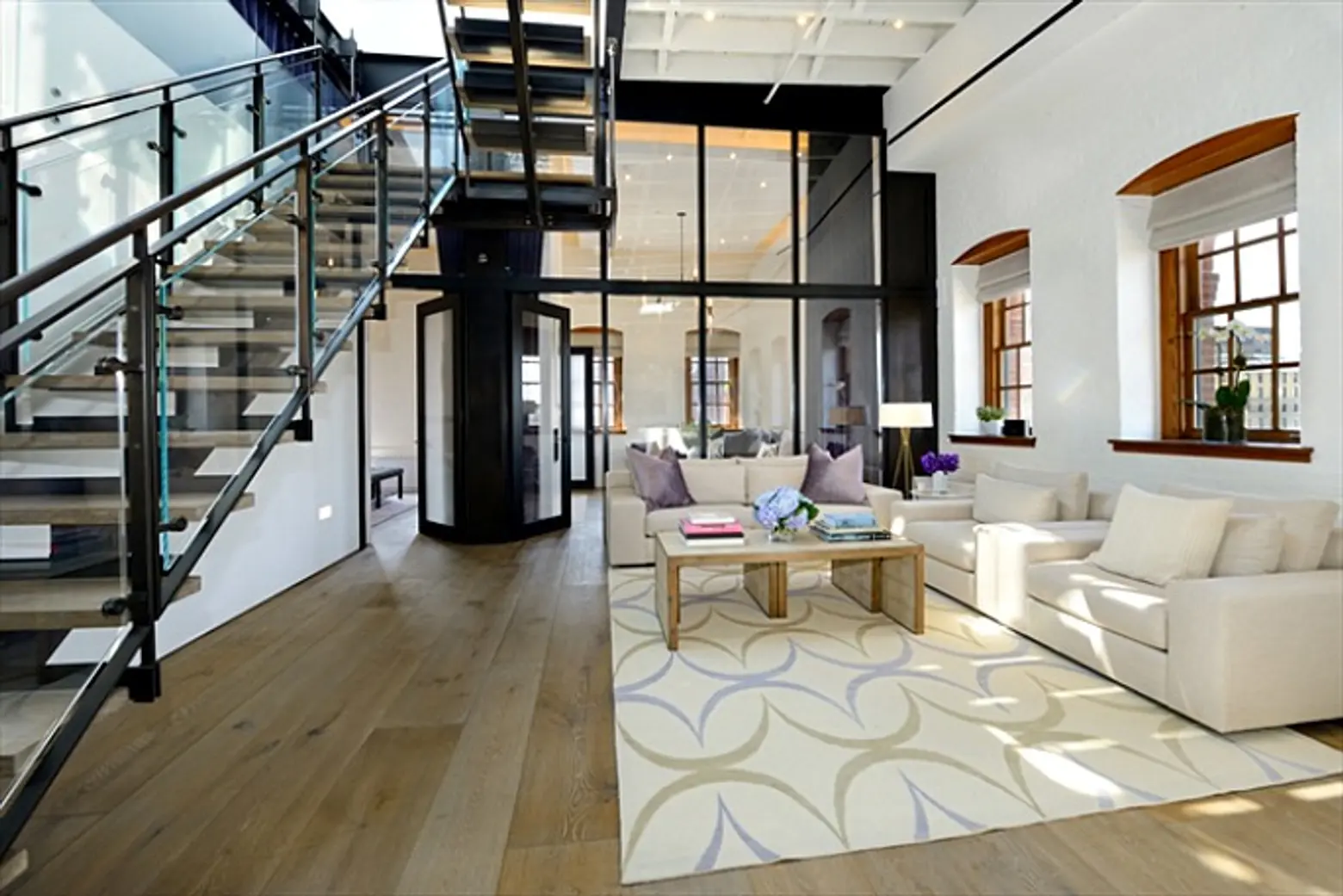
The exceptional Great Room, with its large living and dining spaces, is perfect for both relaxing and entertaining. The beautifully appointed and open chef’s kitchen is only steps away: Italian Poliform custom cabinetry, a large kitchen island with a Gaggenau five-burner cook top and professional vented hood, a 100-bottle wine refrigerator, double wall ovens, and two Miele dishwashers — no detail was spared to ensure a top-of-the line cooking and dining experience.
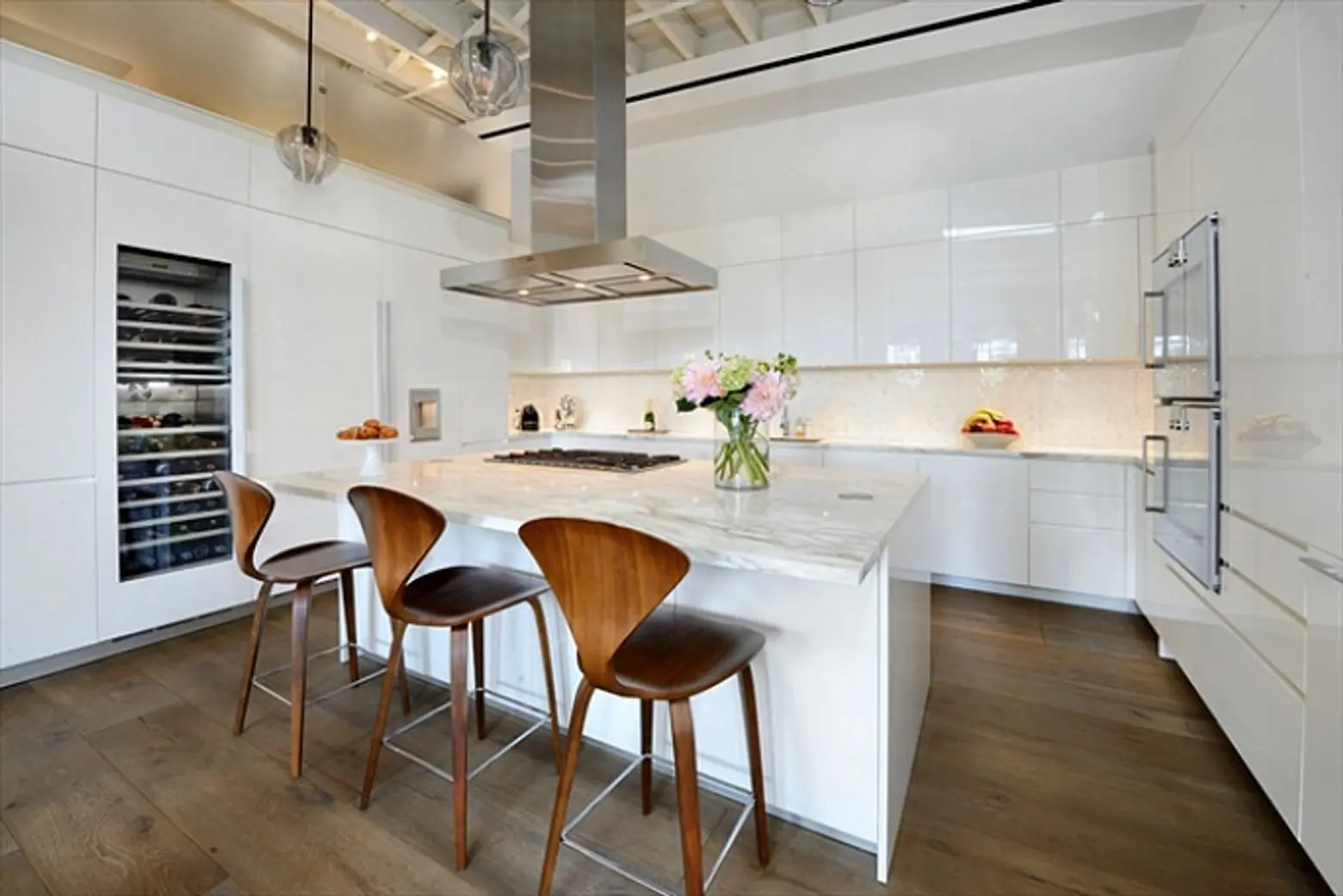
A split bedroom layout offers two bedrooms at each end, with the master suite commanding an enormous dressing room/closet and equally huge private bath. A custom double office loft provides a secluded work area without sacrificing space in the apartment.
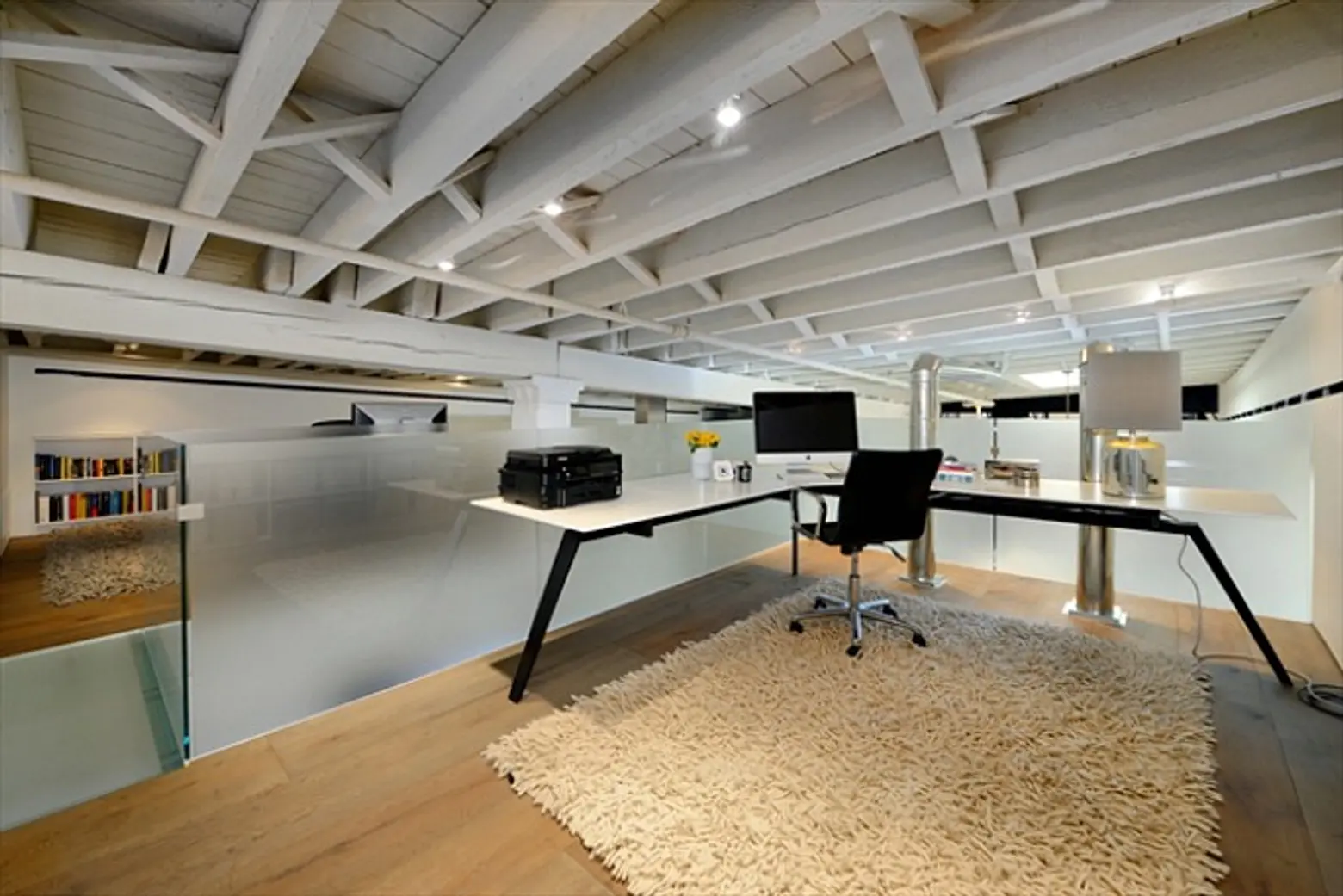
Calacatta Gold marble in every bathroom and kitchen, Dornbracht fittings, Duravit sinks, luxurious marble baths with radiant heat floors, steam showers and deep soaking tubs, two gas fireplaces, custom steel and low iron glass and custom millwork throughout — the list of incredible details awaiting the lucky new owner seems never-ending.
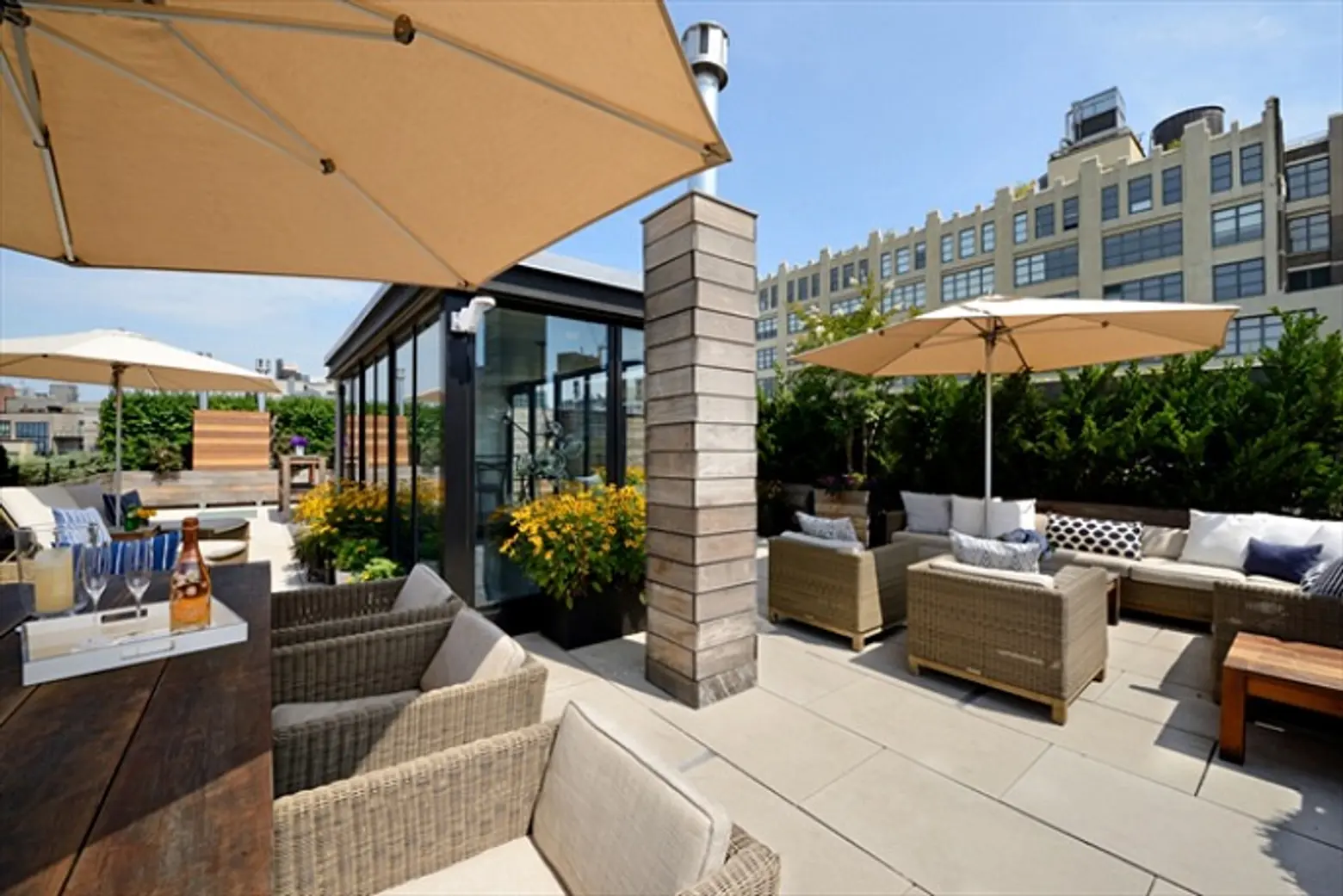
Even without all those “trappings,” a trip up the open double staircase to the roof terrace is all the convincing we needed to grab the keys and run. Custom built and fully landscaped, this outdoor oasis features Ipe wood decking, a custom Wolf stainless steel BBQ, full kitchen, and irrigated planters bursting with lush plantings – oh, and magnificent open city and Hudson River views.
Yeah, we think the combination of luxuries in this modern residence on a quaint street is hard to match. But if you’re not quite ready to take the $9.2 million leap, you can at least enjoy a peek at this lovely home by checking out our gallery below.
[Listing: 463 Greenwich Street, Penthouse by Ileanna M. Lopez-Balboa and Deanna Kory of Corcoran]
[via CityRealty]
Photos courtesy of Corcoran.
