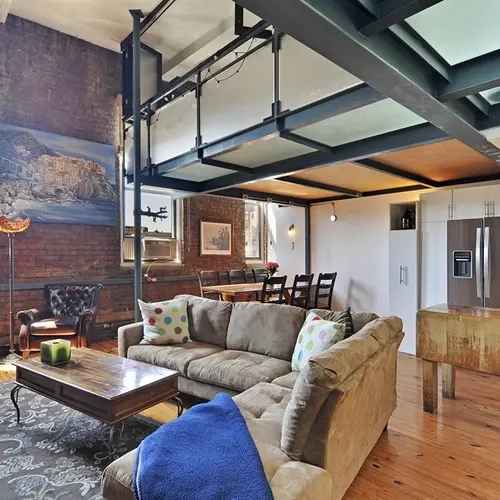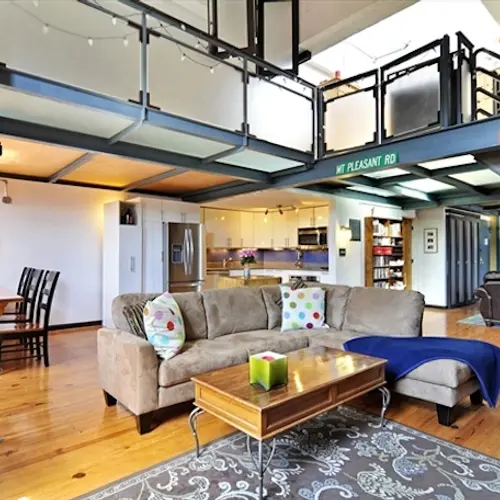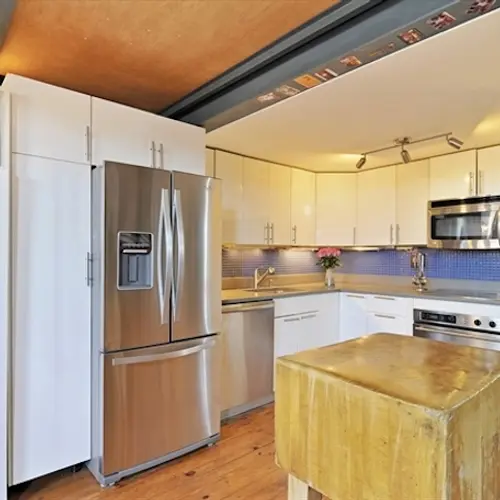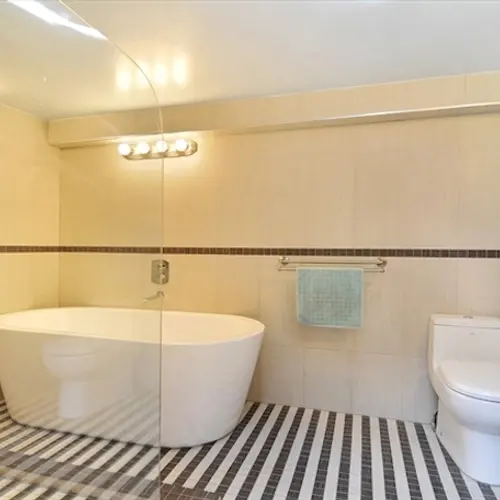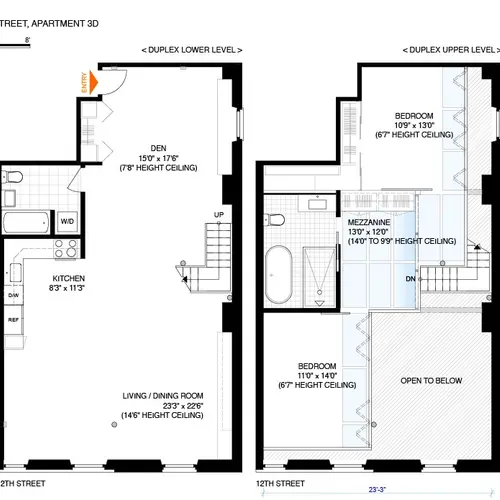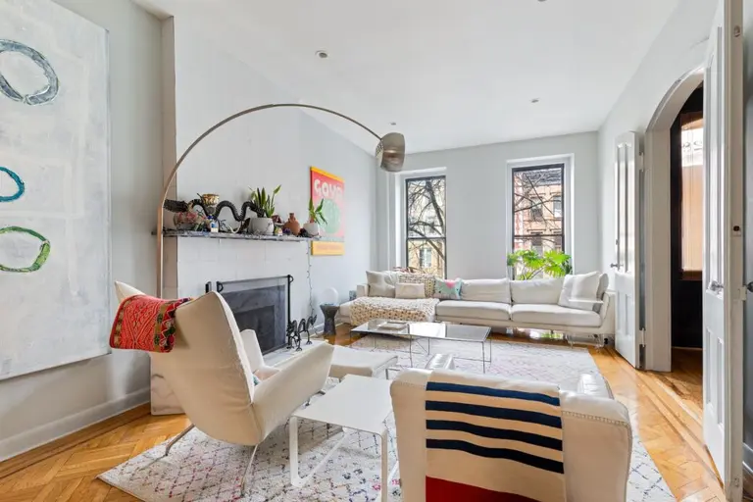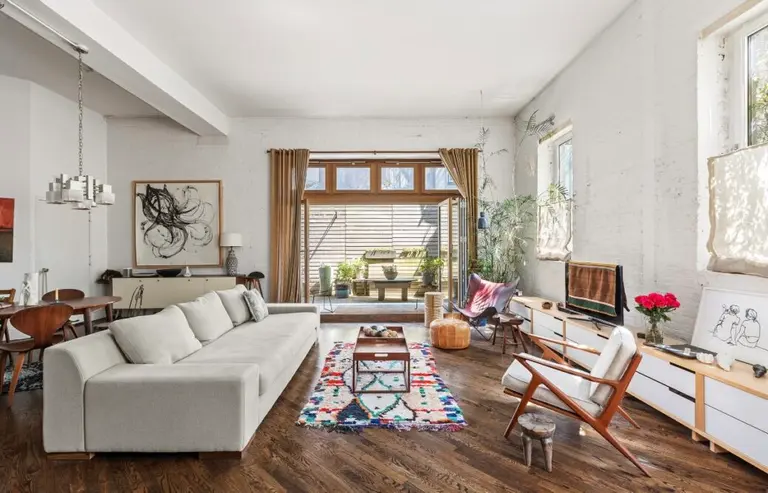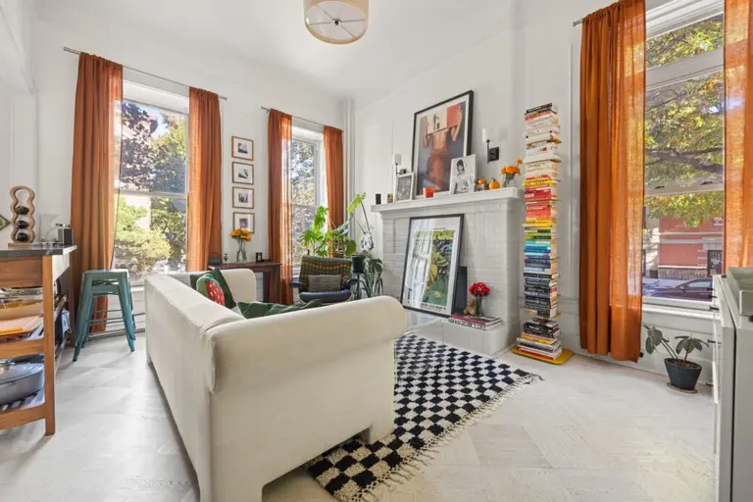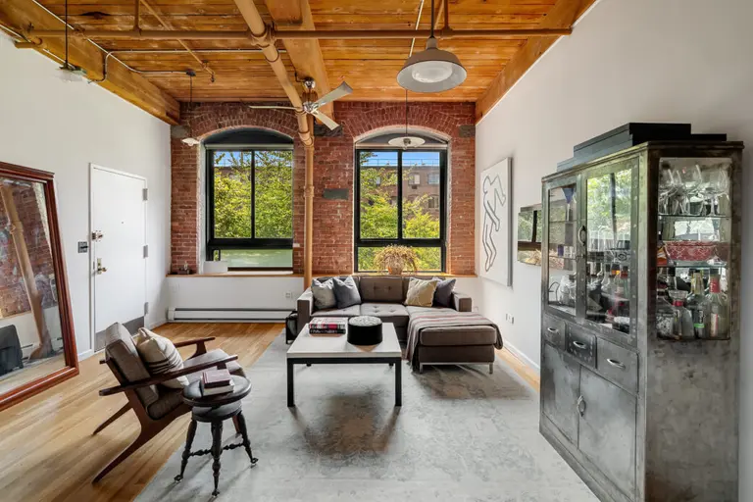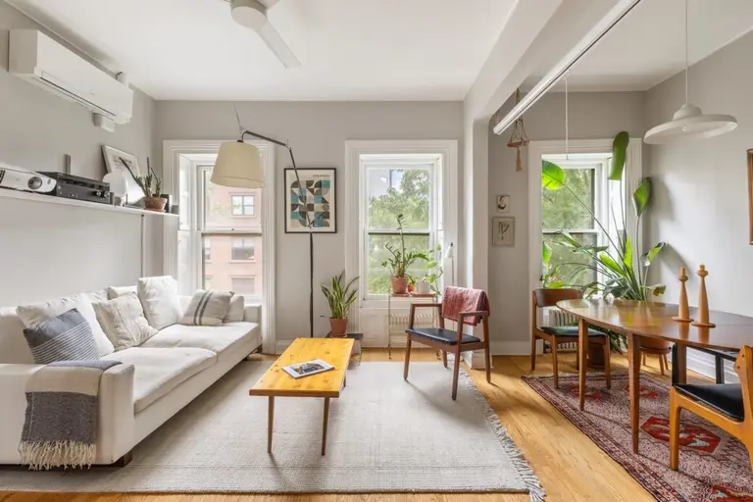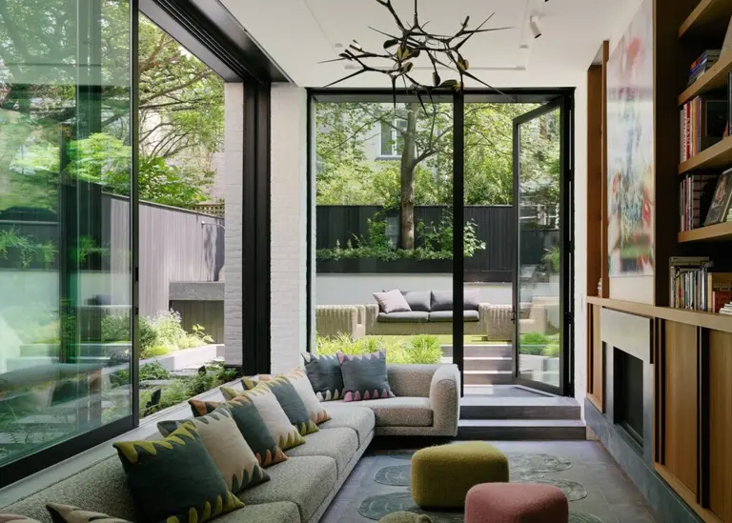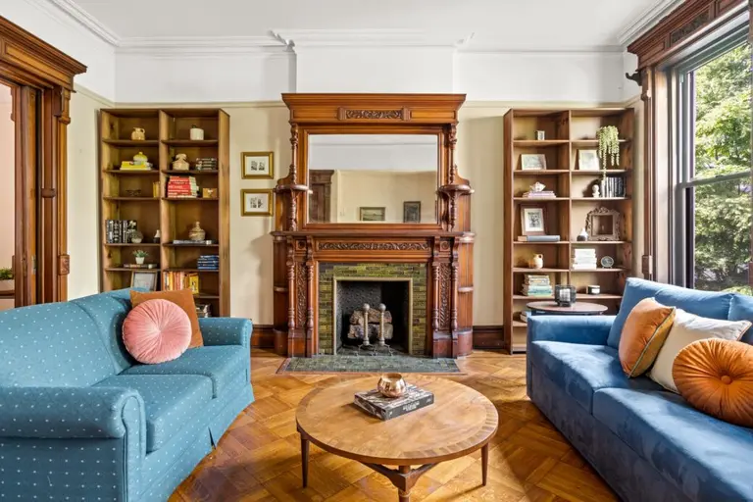Unique South Slope Loft Breaks the Mold with a Steel Mezzanine

On a quiet tree-lined block, among the rowhouses of South Slope, you’ll find 459 12th Street. Being a mid-century loft surrounded by turn-of-the-century conversions might already set this building apart from the rest. Yet, unit #3D takes it to the next level, as a previous owner decided to make the most of the high ceilings… and added an entire second floor.
A steel mezzanine was put in to separate the living area from the sleeping chambers, bringing the total square footage to nearly 1,500. The main level of the loft has a den with a closet, full bath with a washer and dryer, corner kitchen nook, and a two-story living/dining area with 14.5-foot ceilings. Oversized factory windows illuminate the space while hardwood floors, exposed brick walls, and beamed ceilings complete the industrial look. There’s also a wall with mounted shelving for books, art or stereo equipment, so you can conveniently entertain in style.
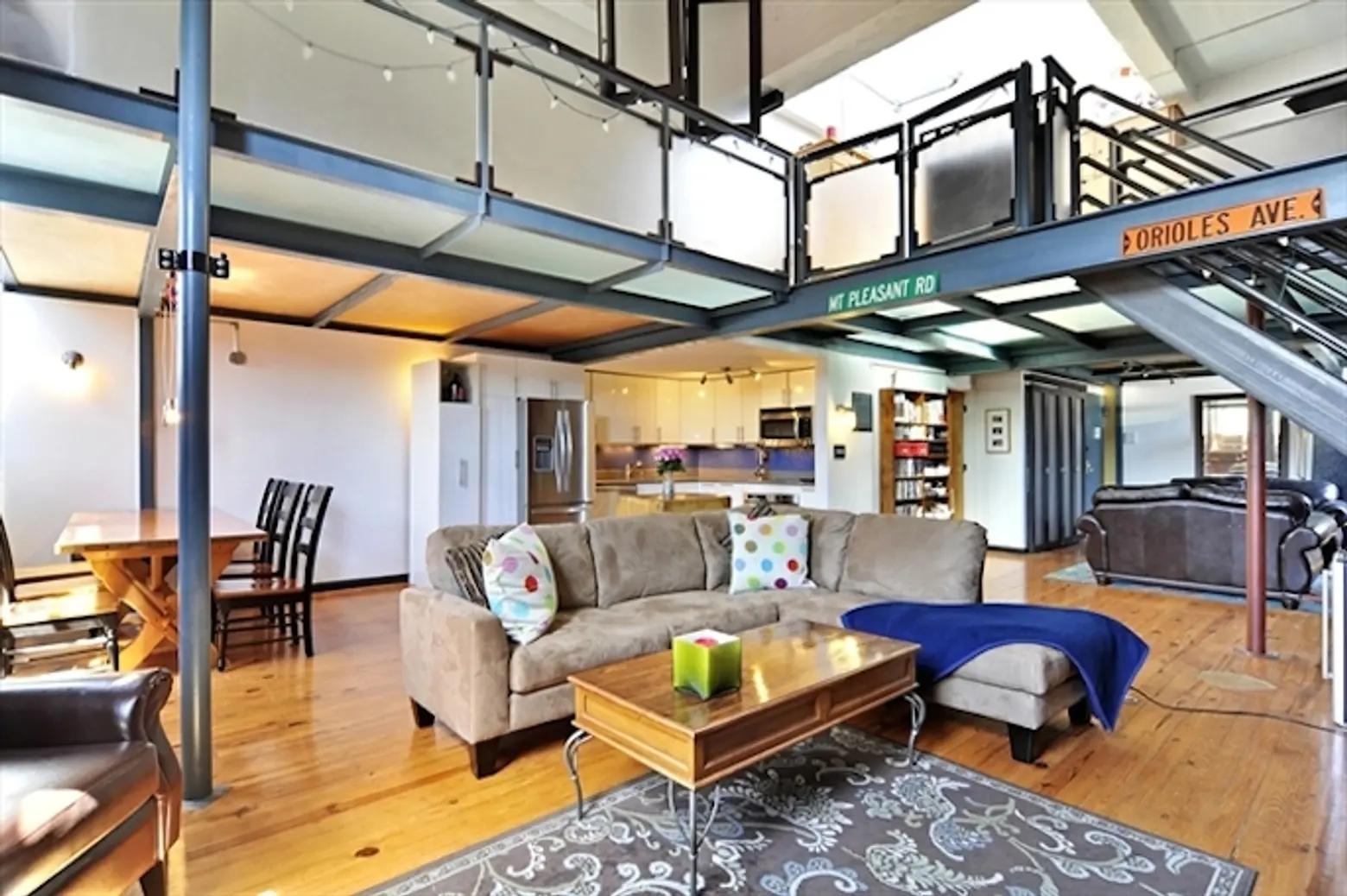
Up the stairs are two bedrooms and a large renovated bath with designer tiles, custom chrome fixtures, and spa shower. The mezzanine floors are made of glass and steel, and a skylight above gives the upper level some breathing room.
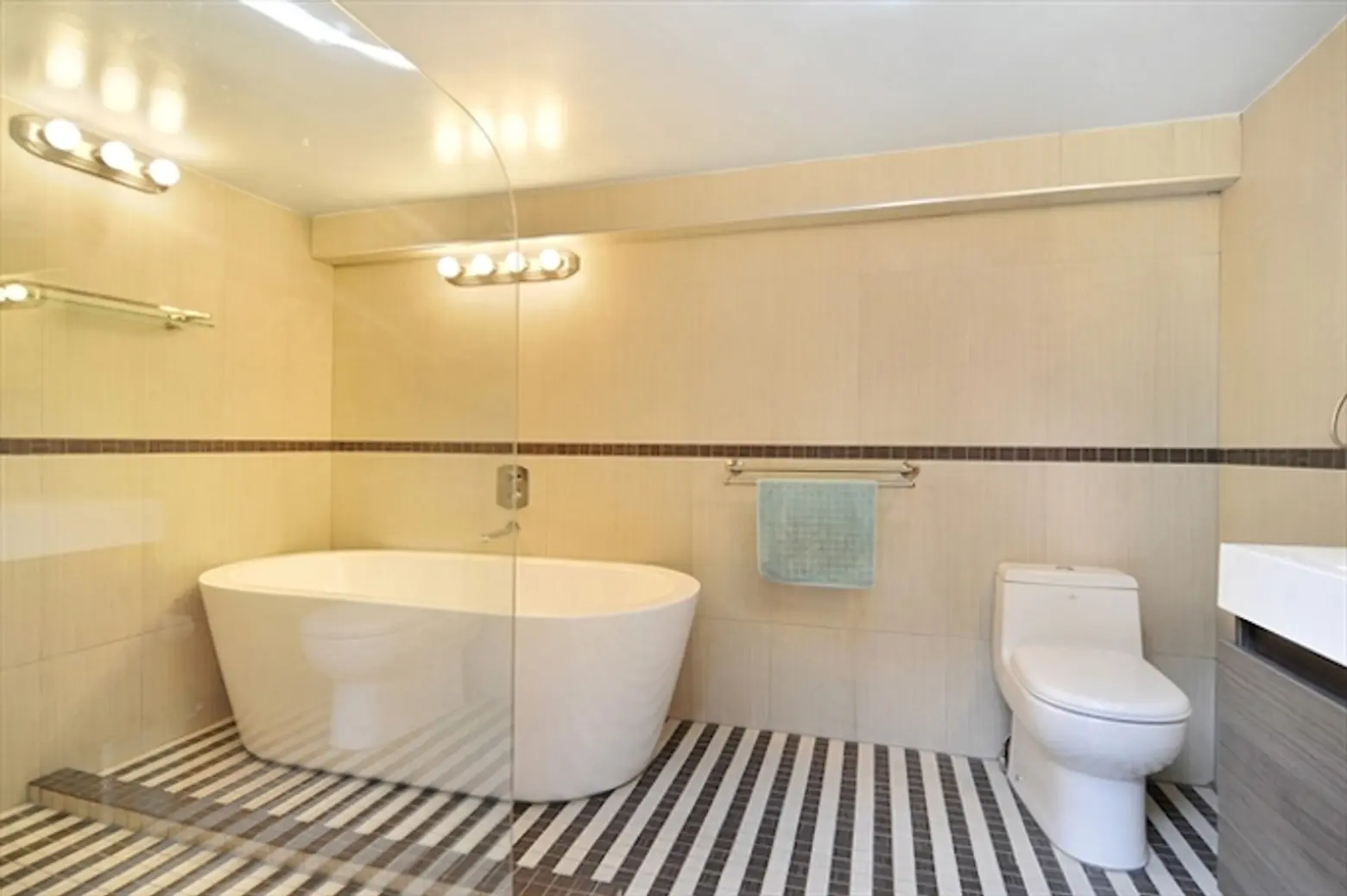
459 12th Street is a proud pet-friendly building with a shared roof deck and two separate grilling areas for residents to enjoy while admiring the Manhattan skyline. There’s also storage in the basement, along with a bike area for when you feel like reducing your carbon footprint. And with Prospect Park just a block away, and the 7th Avenue shops and restaurants nearby, there will never be a shortage of things for you and Fido to do.
[Listing: 459 12th St. #3D by Jessica Buchman and Bryan Rettaliata of Corcoran]
[via CityRealty]
Photos courtesy of Corcoran
