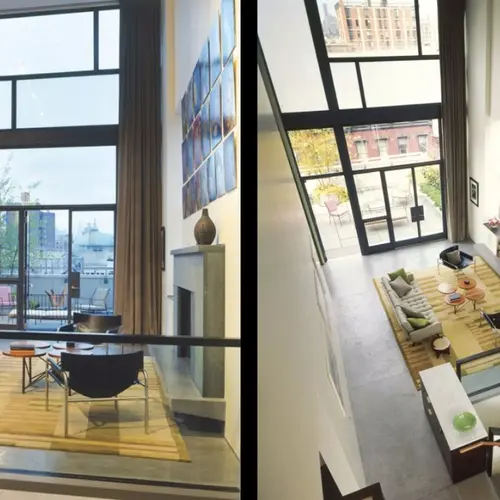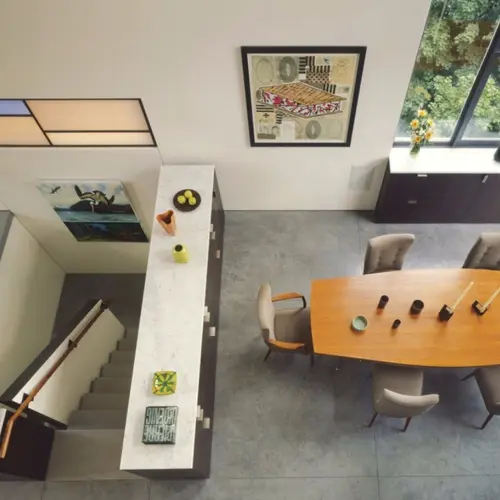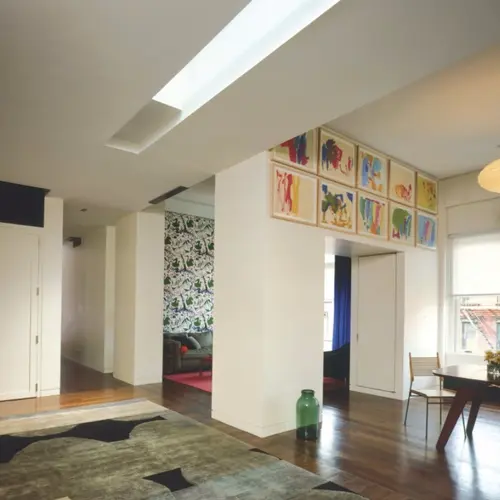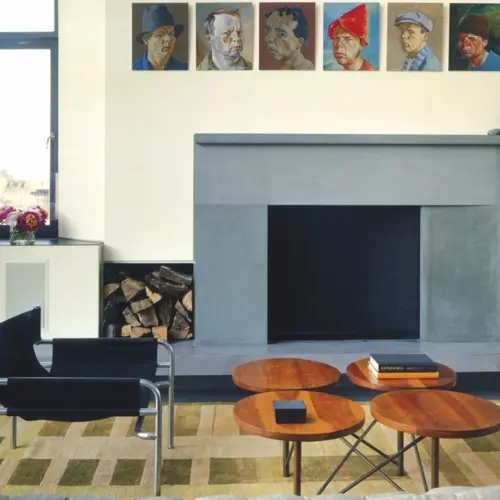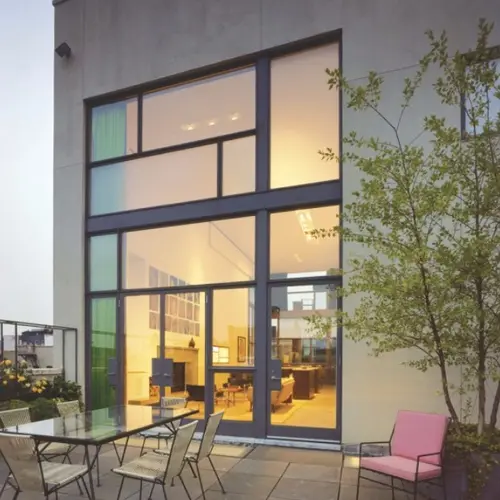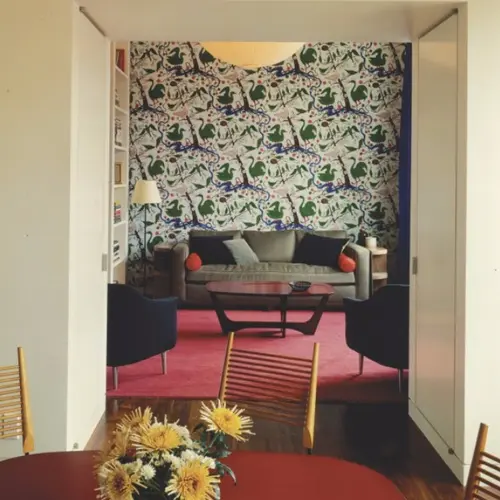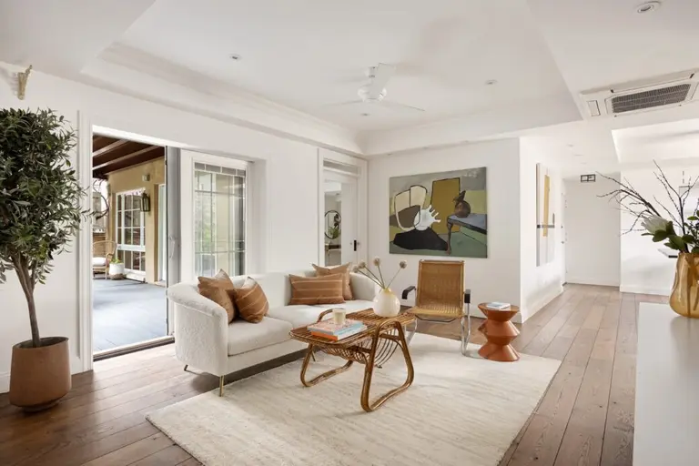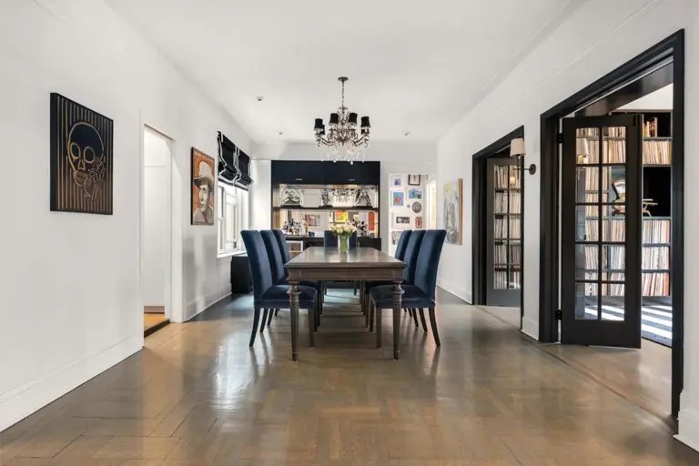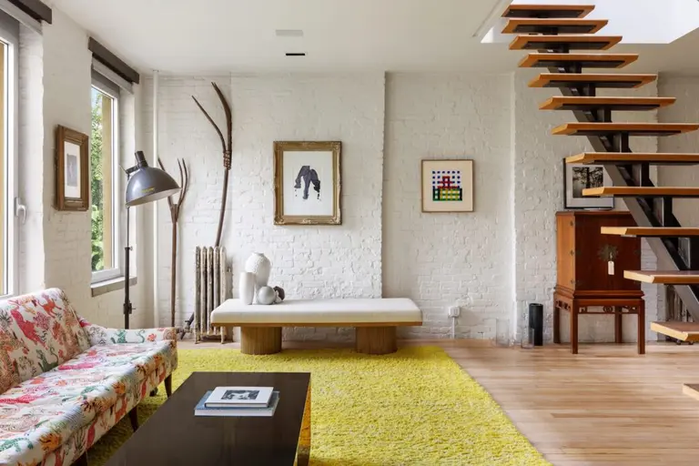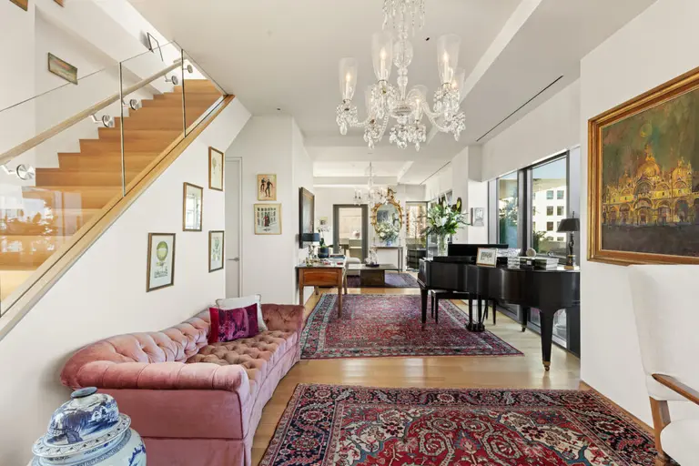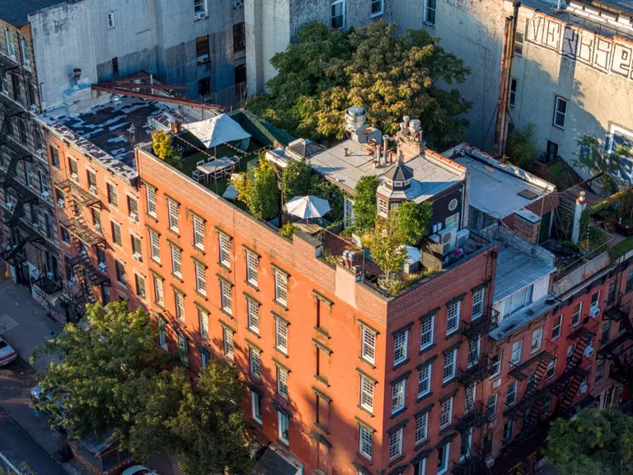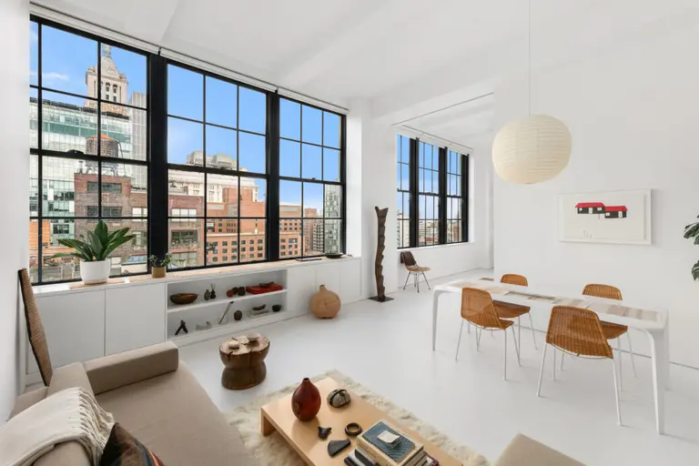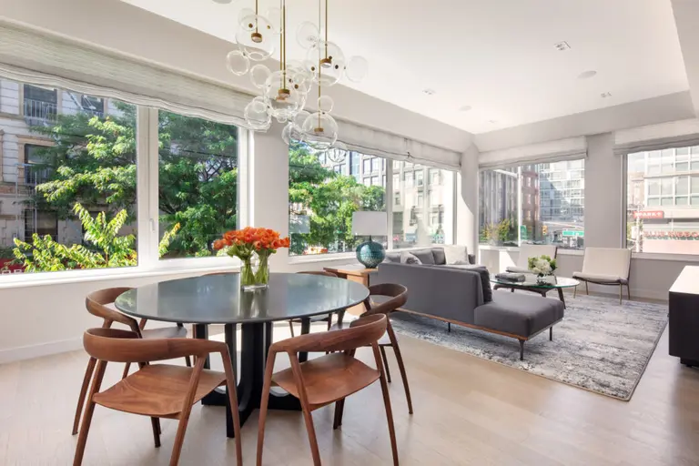Rogers Marvel Architects Separate Public and Family Spaces in Their East Fifth Street Penthouse
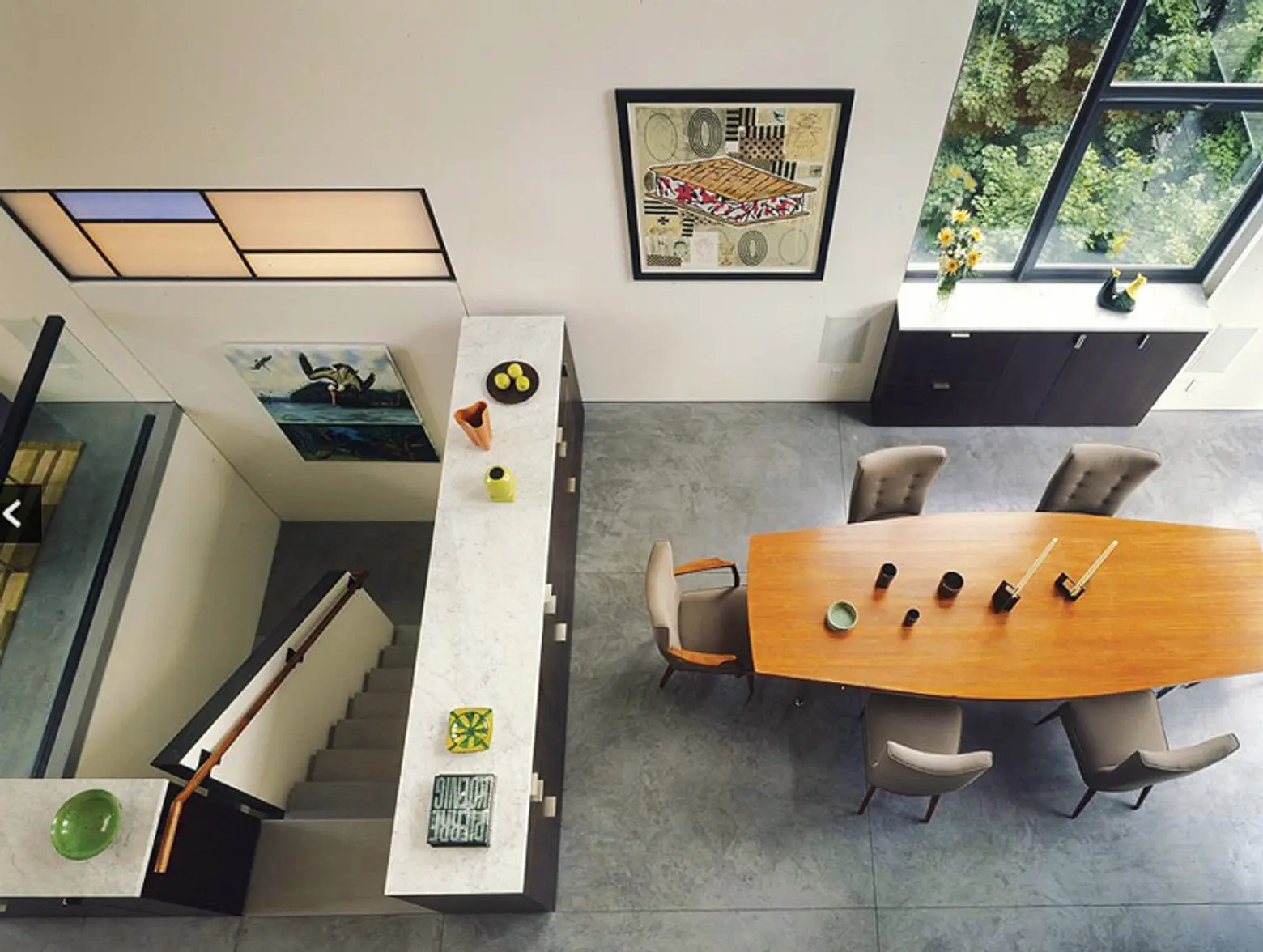
When Rogers Marvel Architects set out to combine and design this East Fifth Street top-floor renovation/penthouse addition, they wanted to create two separately functioning spaces. The entrance was moved to the penthouse, which houses the public zone–the kitchen, dining room, and formal living room. Downstairs is the family zone, with two bedroom/bathroom wings, one for the adults and the other for children, located off a central family and play room. The public spaces are outfitted with sleek, modern décor, while the private, family rooms are decidedly more playful.
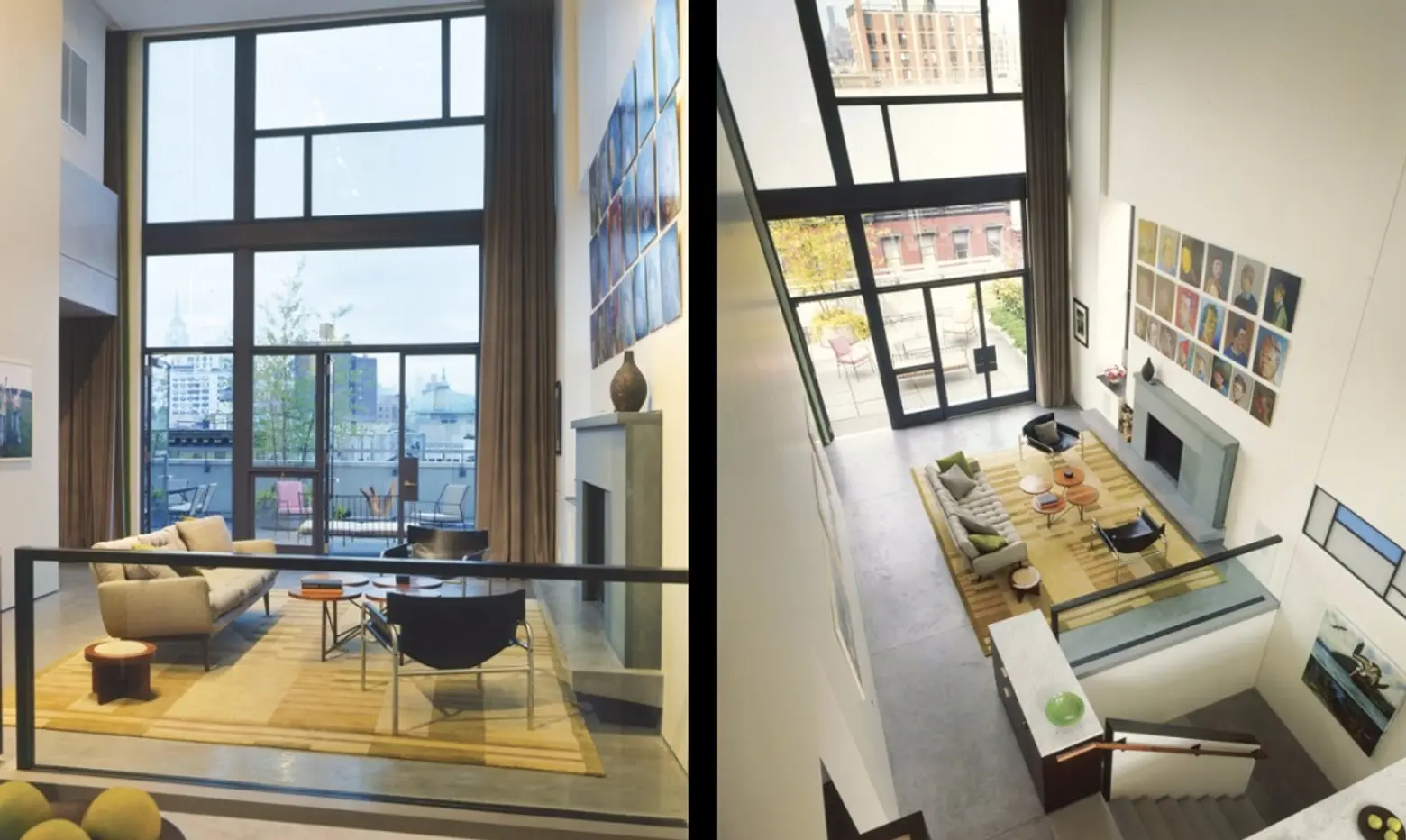
The soaring double-height living room features floor-to-ceiling windows that open to a spacious outdoor terrace. These and the other windows are set in geometric patterns that mimic the Mondrian-inspired lighting fixtures. Polished concrete floors and a fireplace give the space a welcome industrial touch that is balanced by creative additions like the oversized art piece above the fireplace and subtle pops of earth-tone colors.
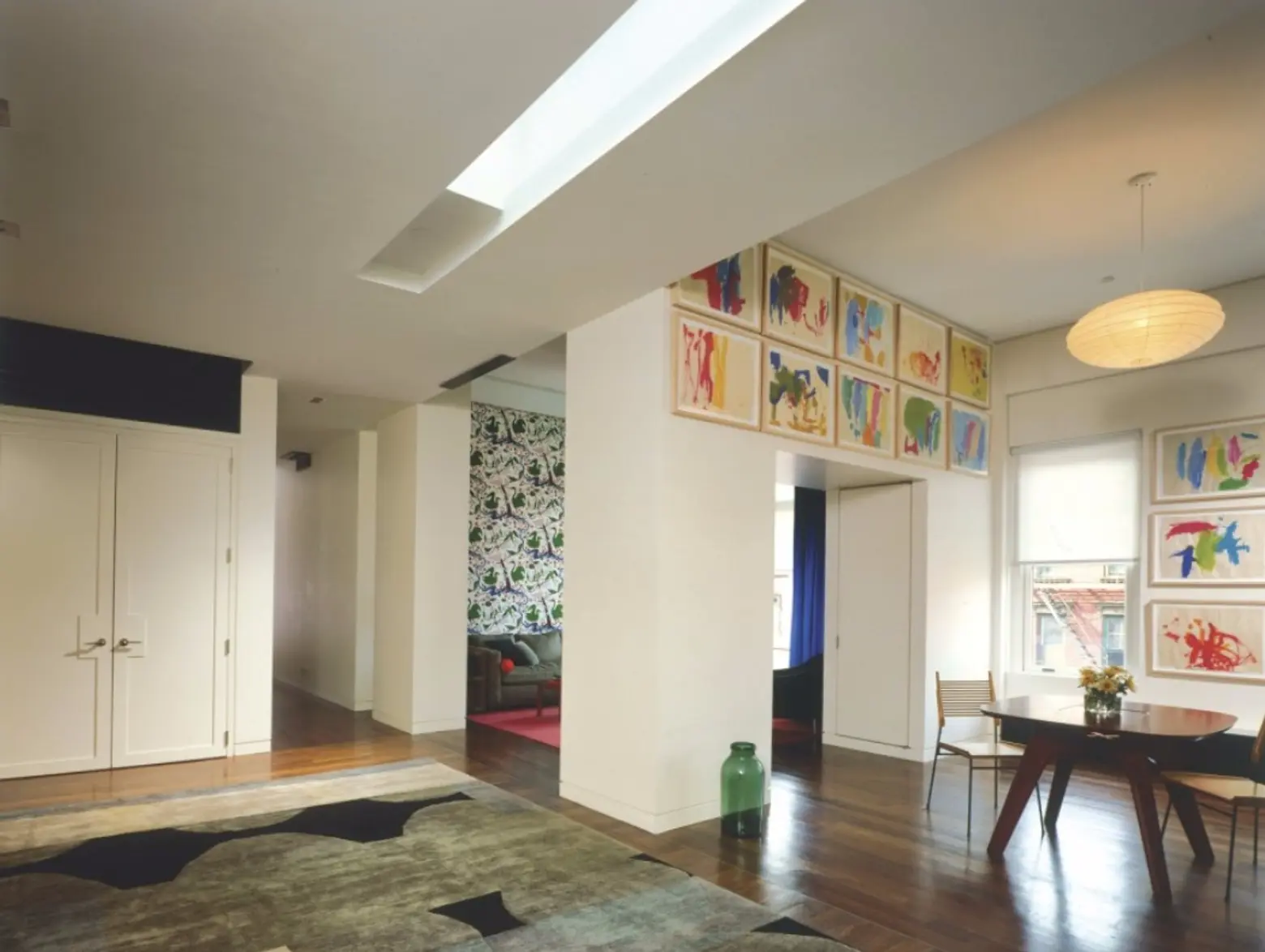
Downstairs, on the building’s fourth floor, bright colors mix with whimsical wallpaper and abstract art to create an inviting space for children and parents alike. The family’s central common area has ample storage, placed on unused walls and cleverly concealed in room dividers.
Though the house’s two zones serve different purposes and were designed with those uses in mind, both spaces exude the same welcoming warmth. Check out more from Rogers Marvel Architects, which is now Rogers Partners and Marvel Architects.
Photos © Paul Warchol
