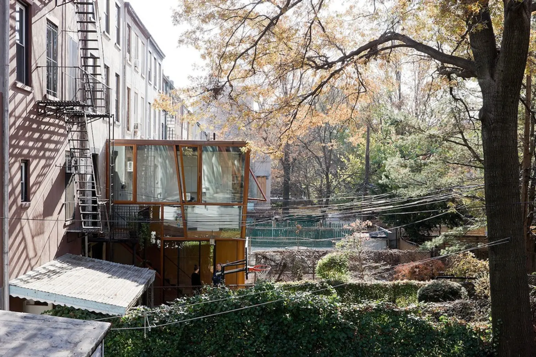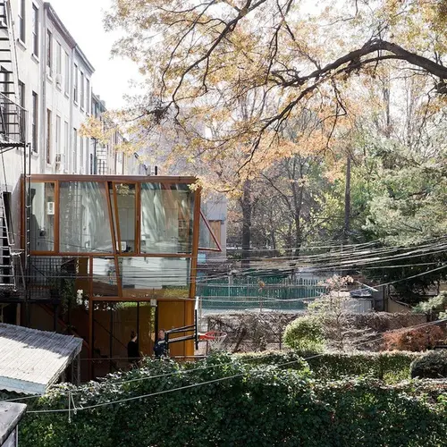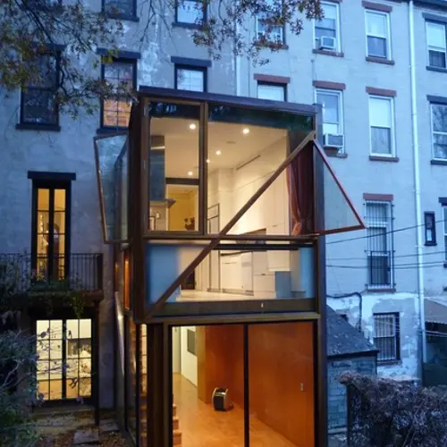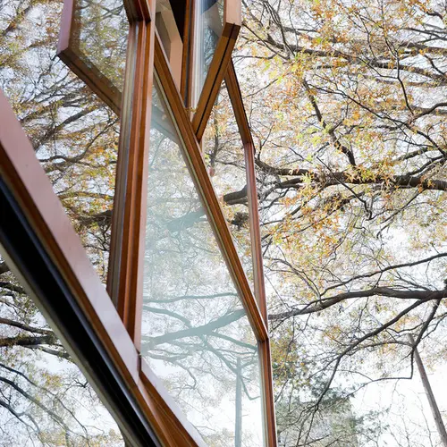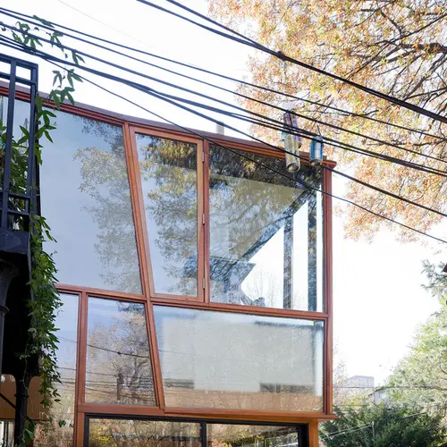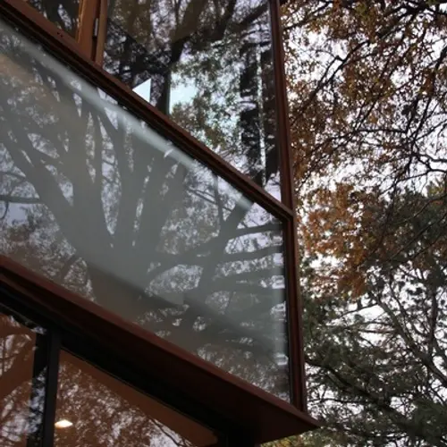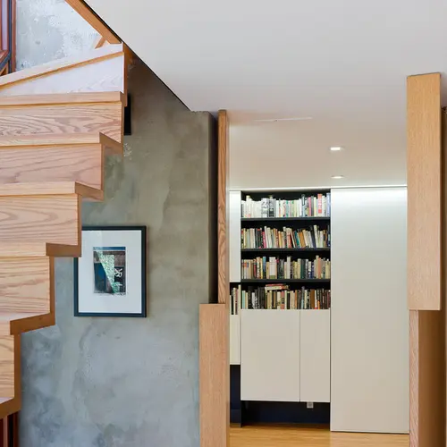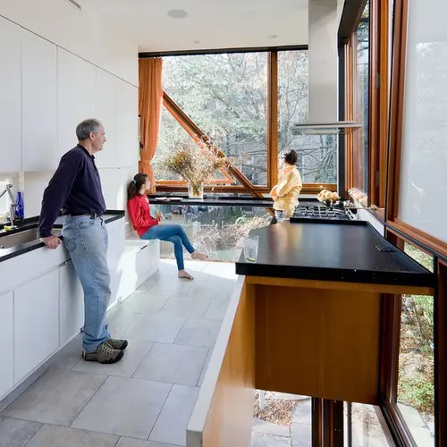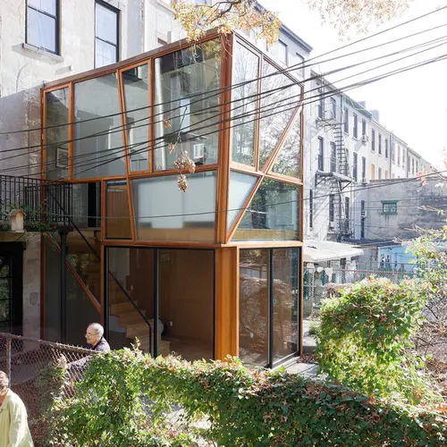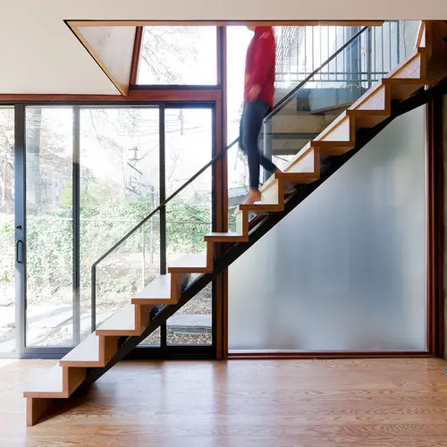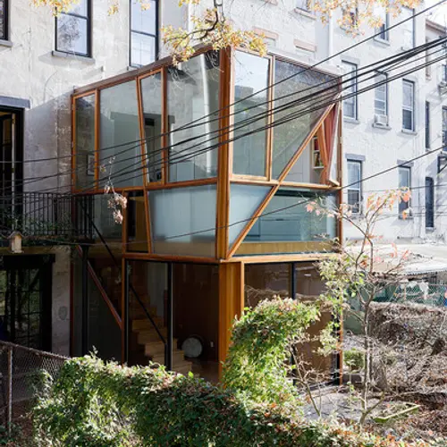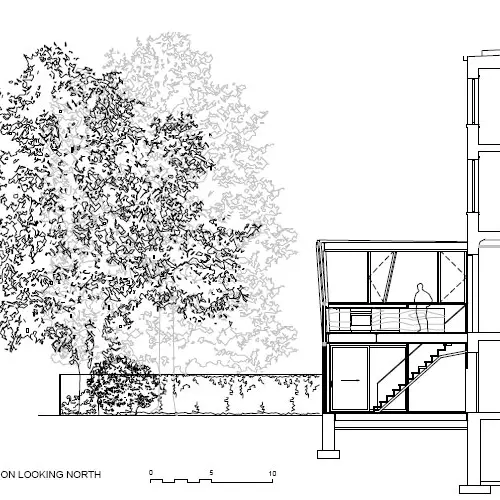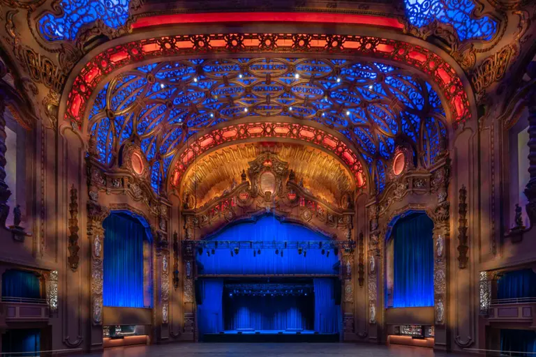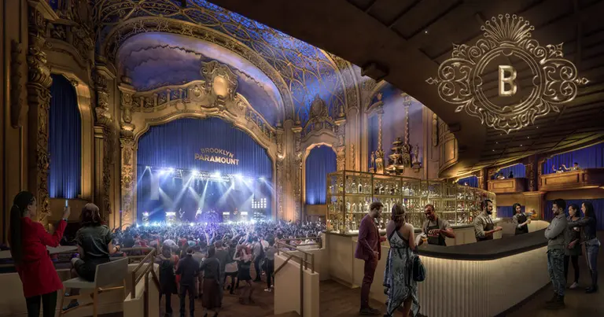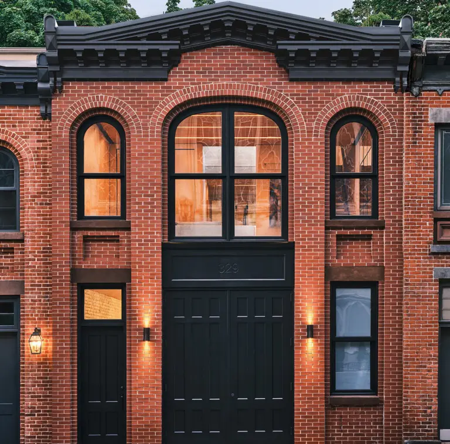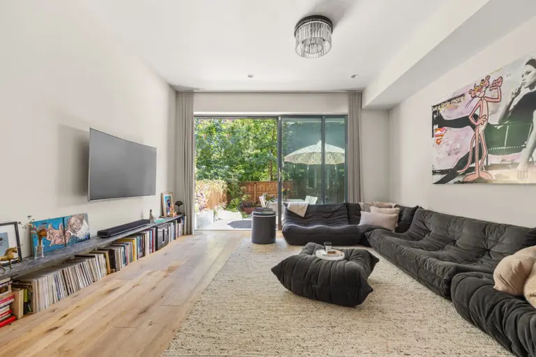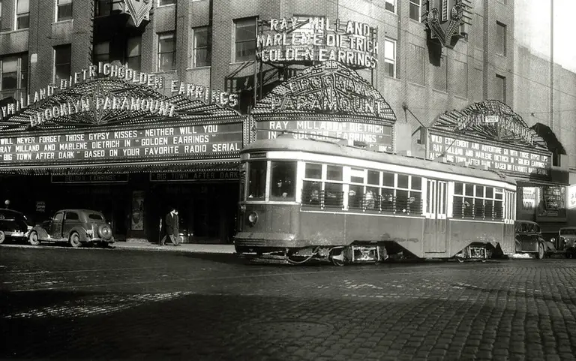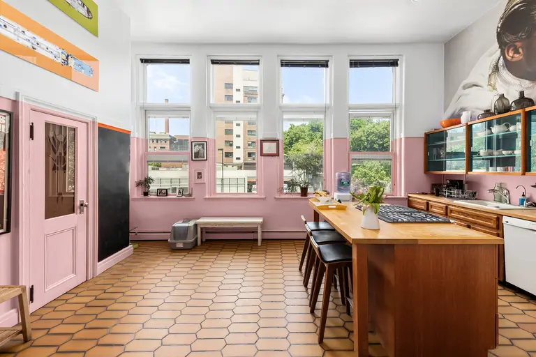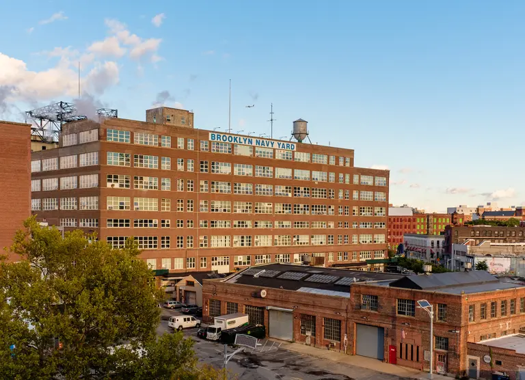Brooklyn Family Expands Fort Greene Townhouse with Airy Garden Pavilion by O’Neill McVoy Architects
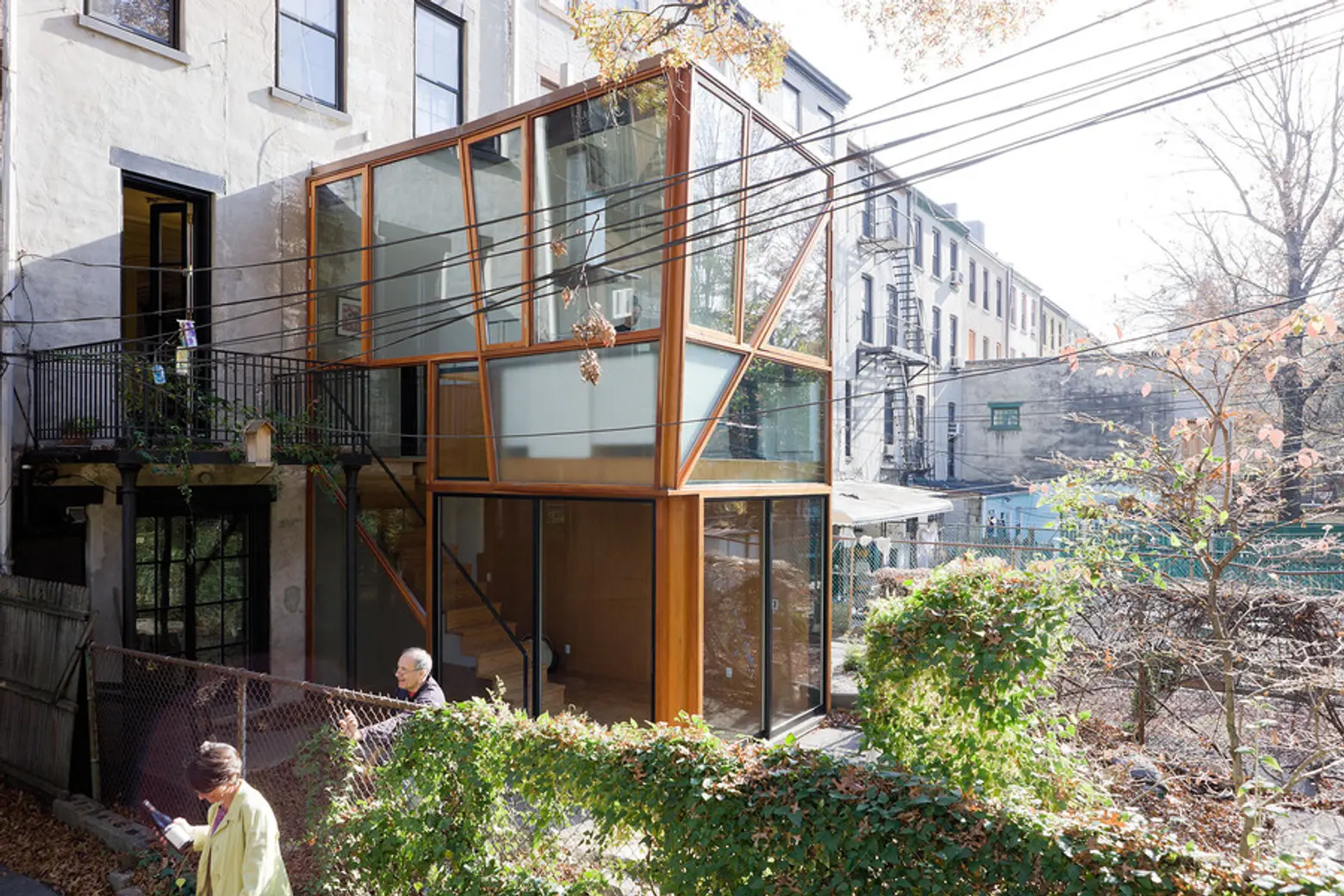
Few things look more out of place than a clunky new addition to a beautiful historic house, especially in a neighborhood as quaint and peaceful as tree-lined Fort Greene. So when the owners of this 19th-century townhouse wanted to expand and make room for two growing teenage daughters, they sought out a team who could do it seamlessly: Beth O’Neill and Chris McVoy of O’Neill McVoy Architects.
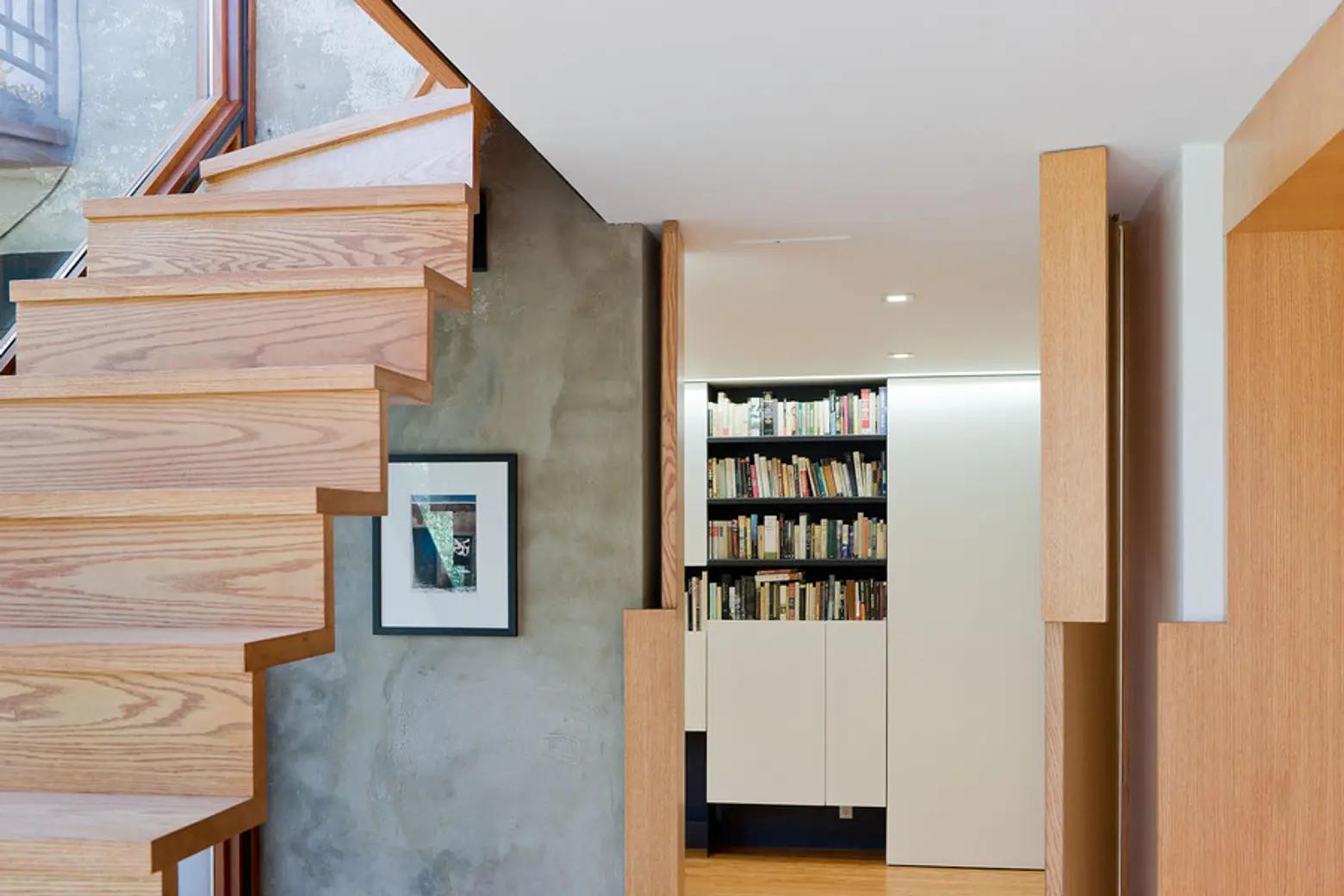
The Brooklyn-based firm erected a two-story pavilion in the garden to house a kitchen and informal living spaces. The 360-square-feet addition sits against the original backyard wall, so entering the new space still gives the illusion of walking into the garden.
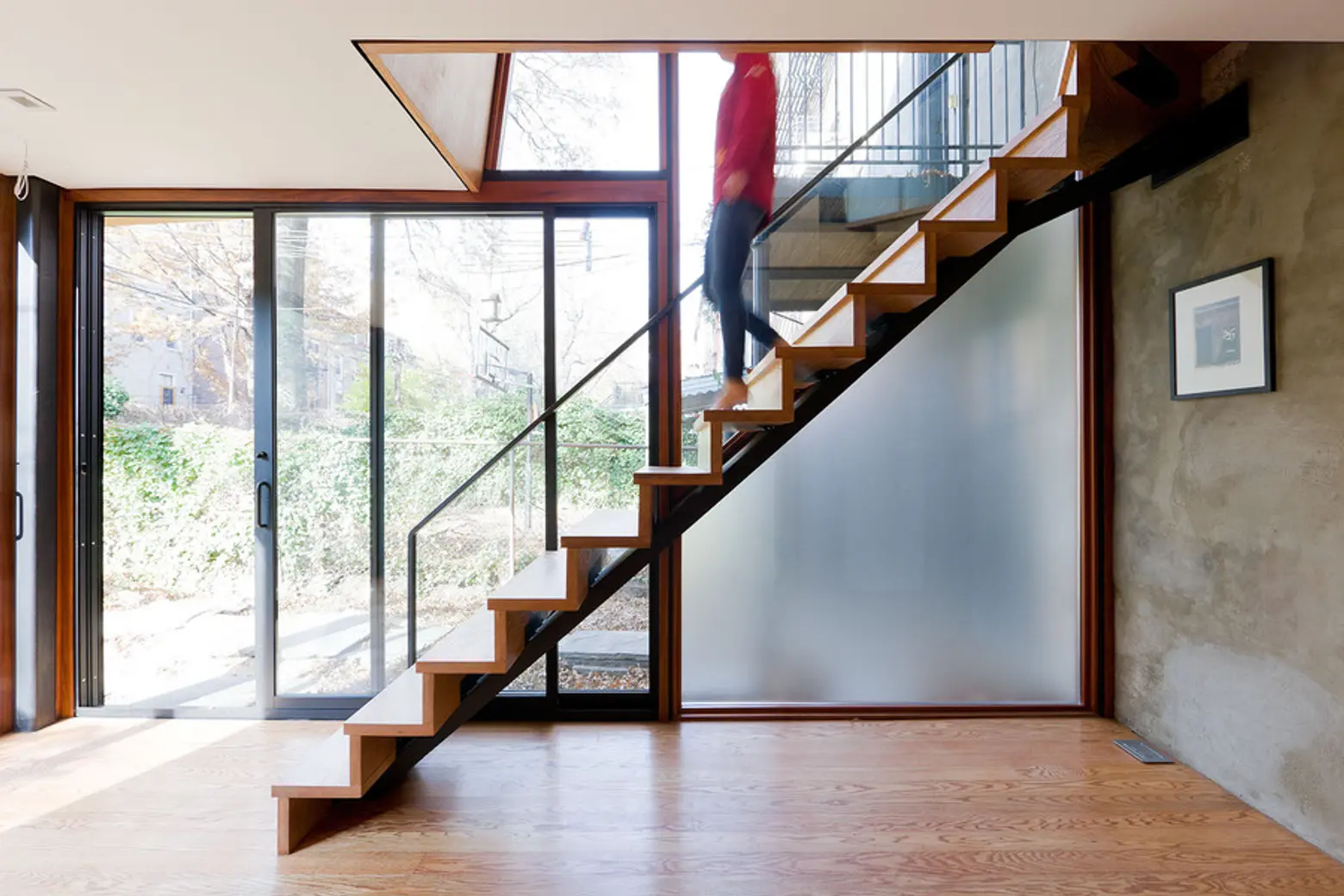
O’Neill and McVoy built out the frame from a mix of wood and steel, giving the extension a light and airy feel, especially when compared to the main house. The kitchen — lined with white-stained ash cabinets — sits on the top level and connects to a downstairs music room via an open staircase. Wall-to-ceiling windows allow plenty of sunlight to flood into both floors and sliding glass doors open to a smaller, but still functional backyard.
The Brooklyn family now has plenty of new space, but didn’t have to sacrifice the integrity and beauty of their home for it.
[Via Architizer]
Images © Iwan Baan
