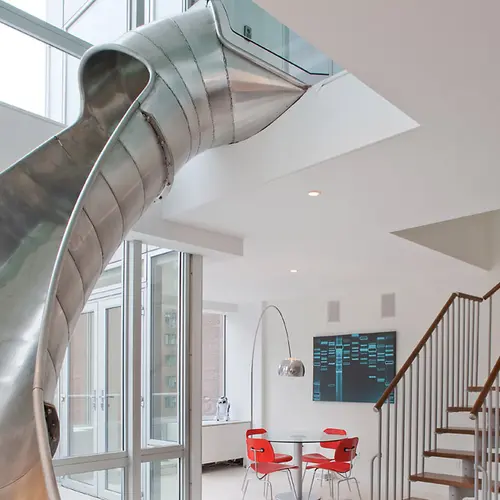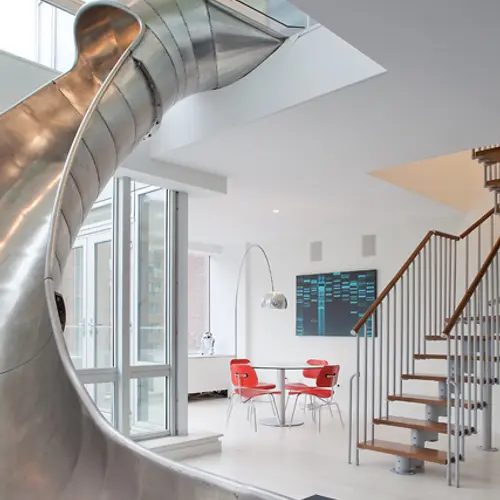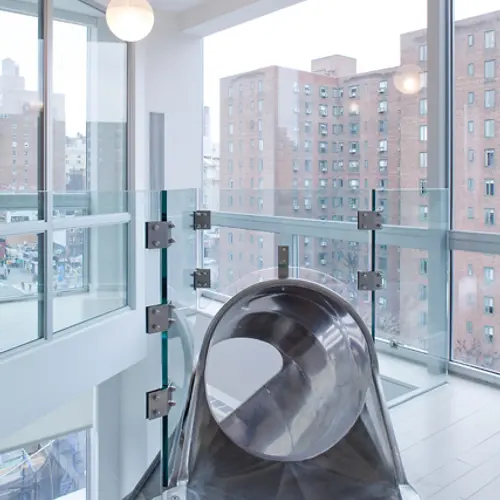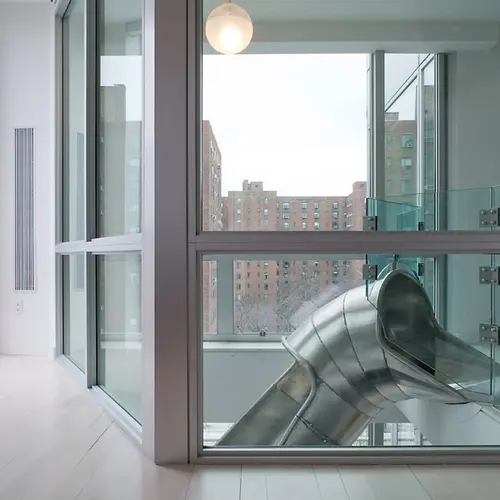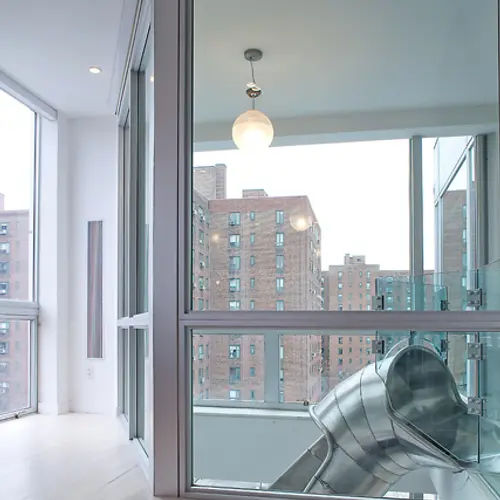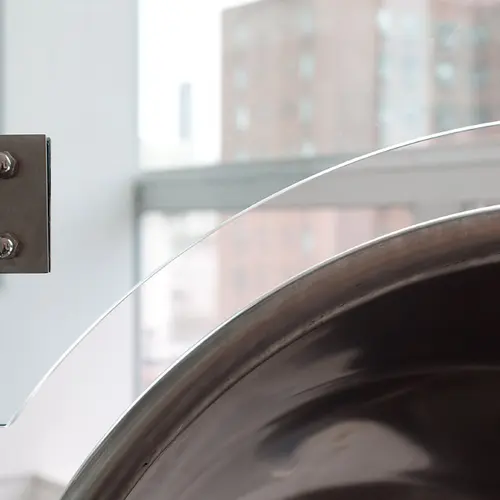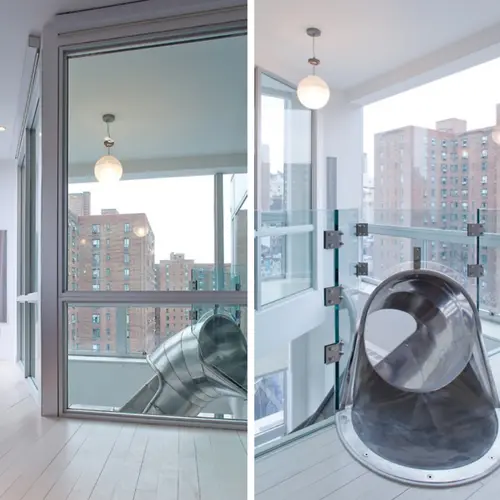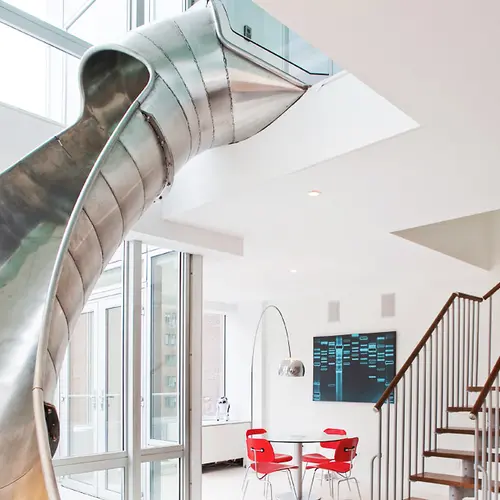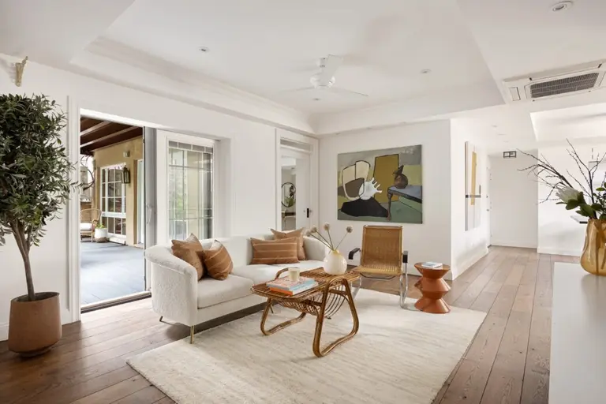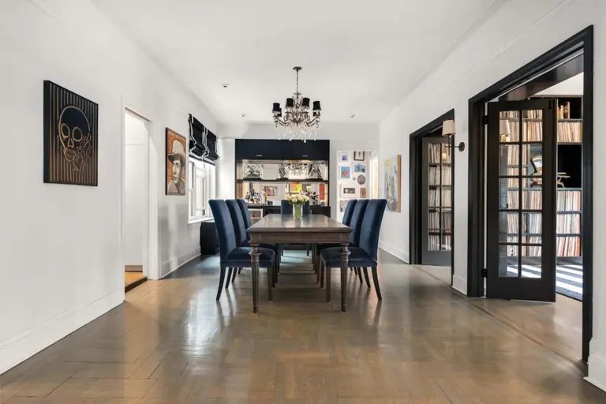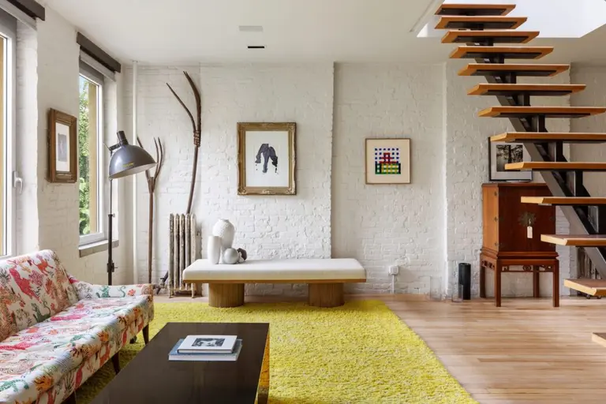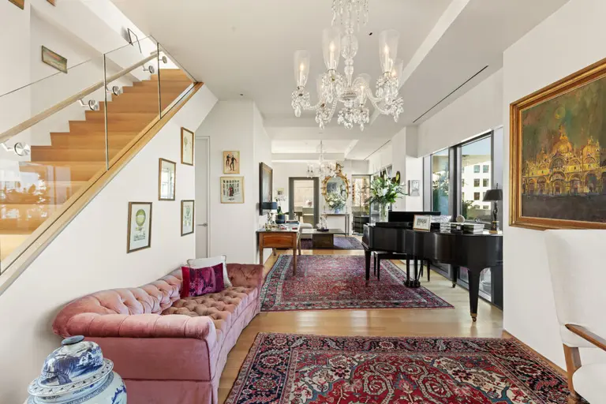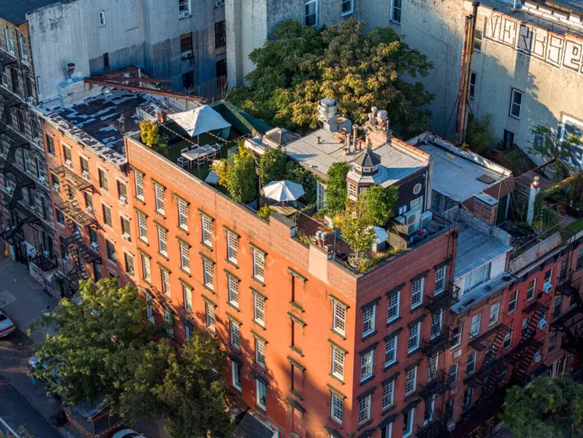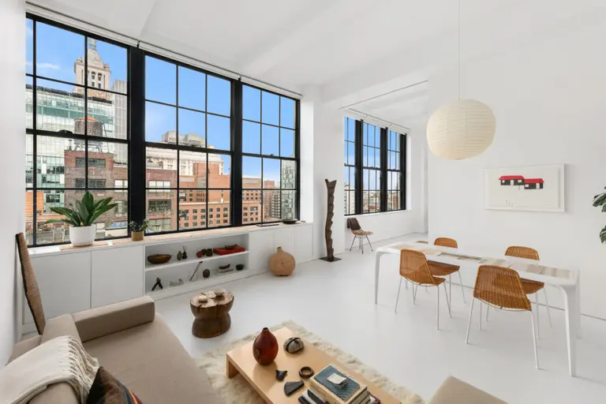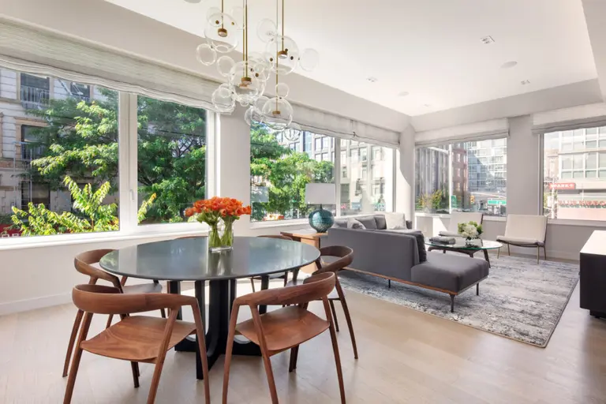Live Out Your Childhood Fantasies in This East Village Home with a Metal Slide by Turett Architects
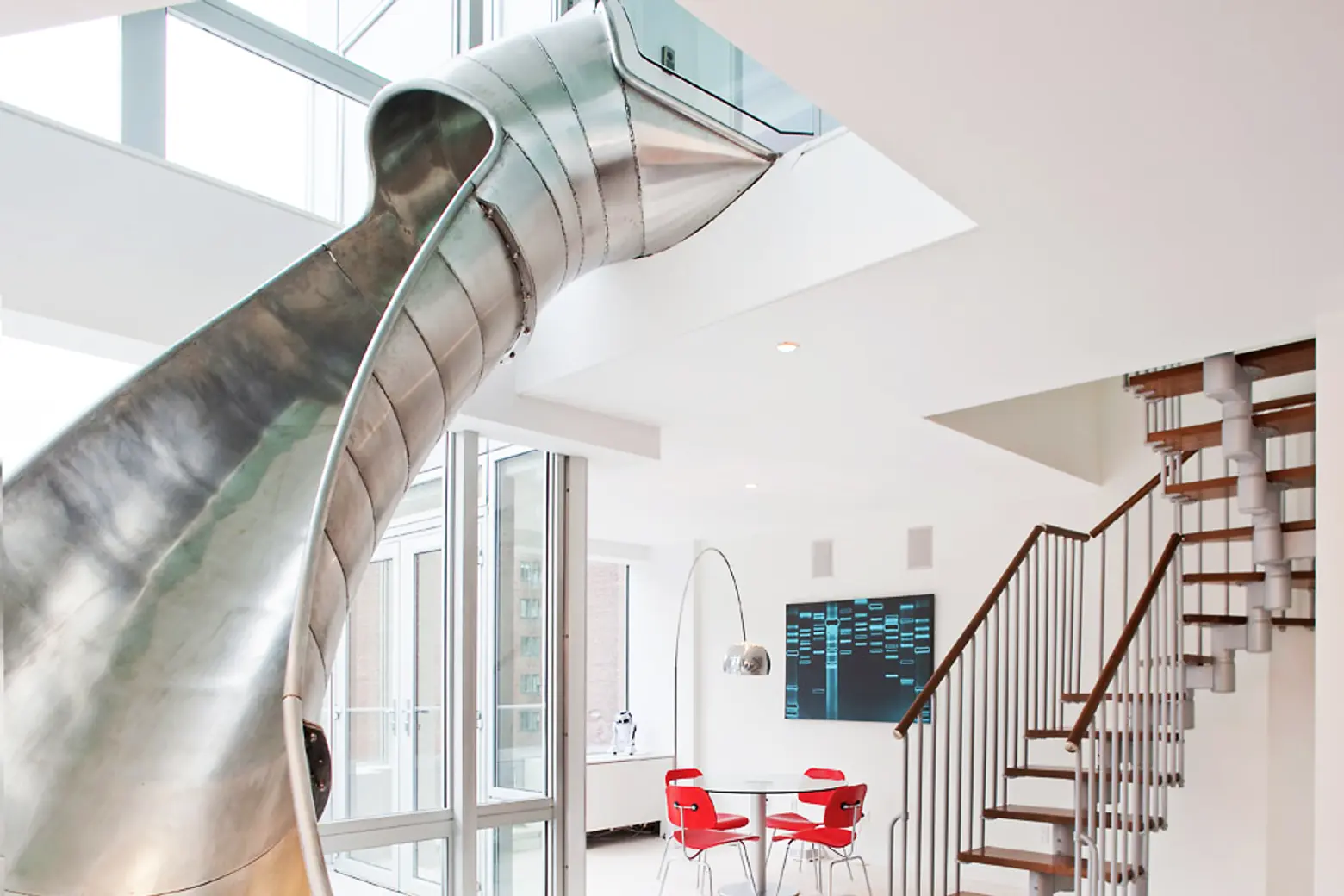
It’s not uncommon for NYC apartment buyers to snatch up two adjacent units and combine them into one space, but it is a bit unusual to request that your architect connect the spaces with a slide. And that’s exactly what Turett Collaborative Architects (TCA) was tasked with in this East Village duplex penthouse.
The previous homeowner, professional poker player Phil Galfond, bought two identical one-bedroom units, one on top of the other. They were transformed into a 2,400-square-foot, two-bedroom duplex with a new Italian-made Rintal stair. Clearly calling the bluff of this traditional mode of getting from one floor to another, Galfond worked with TCA to also install a stainless steel helical slide that descends through the double-height atrium.
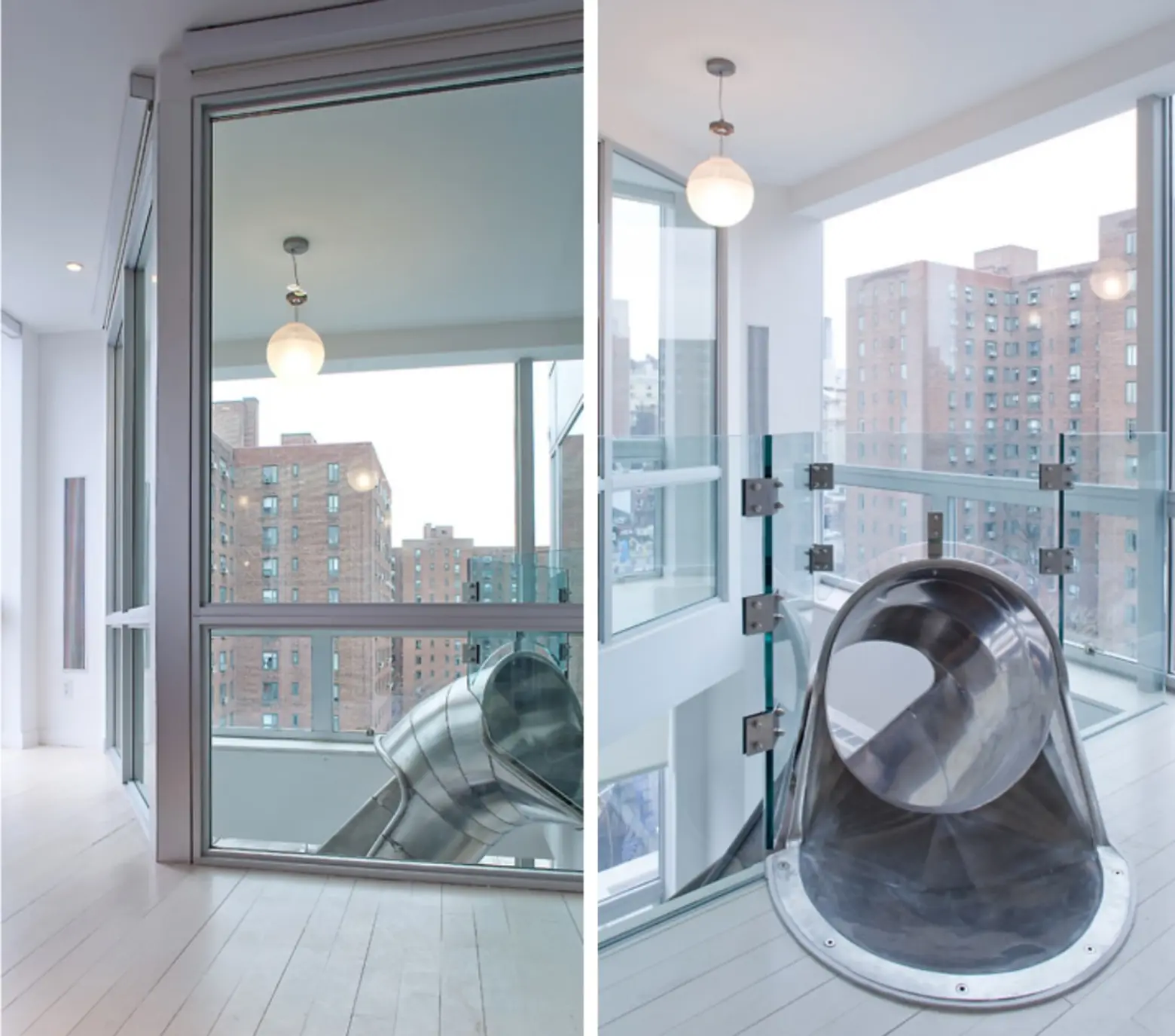
The half-tube, sculptural slide begins on the top floor of the 18-foot-tall atrium that has custom-designed glass railings and lands on the floor below near the living and dining rooms. It curves alongside the expansive windows, providing a city view on the way down. As if this wasn’t enough adult amusement for one home, the apartment also has a terrace putting green, media room, and $35,000 custom pool table. We’re guessing Mr. Galfond’s poker buddies never minded going to his place for game night.
[Related: An 80-Foot Slide Winds Through This Whimsical FiDi Penthouse]
See more work from Turett Collaborative Architects here.
Images courtesy of Turett Collaborative Architects
