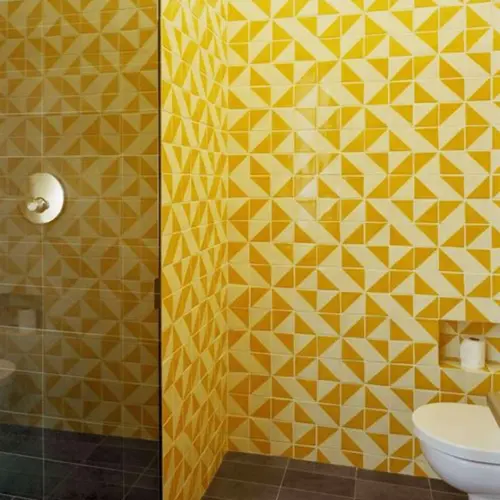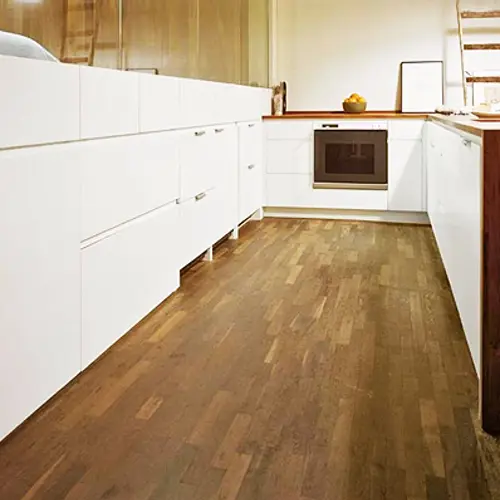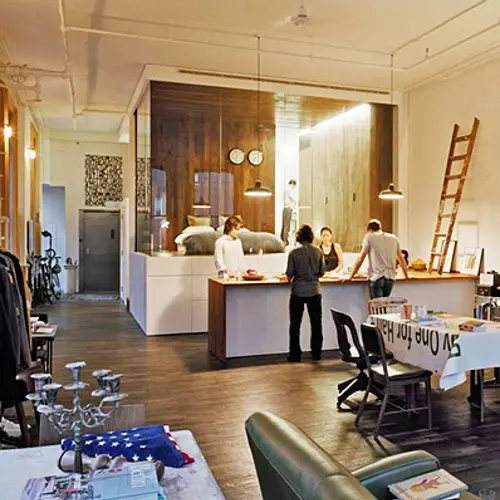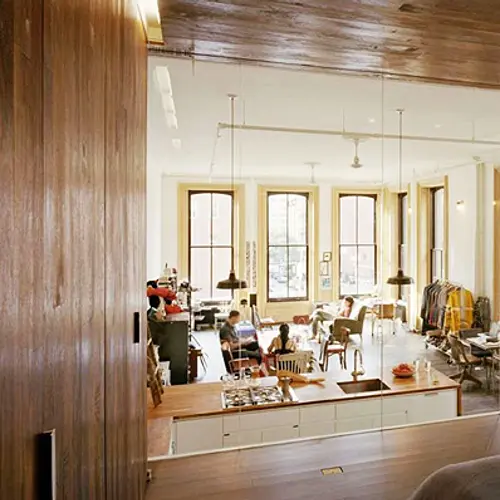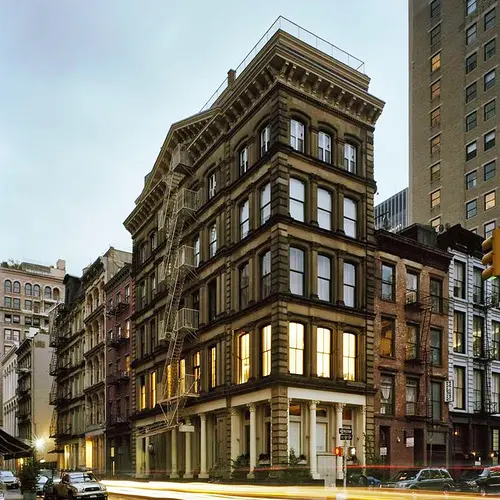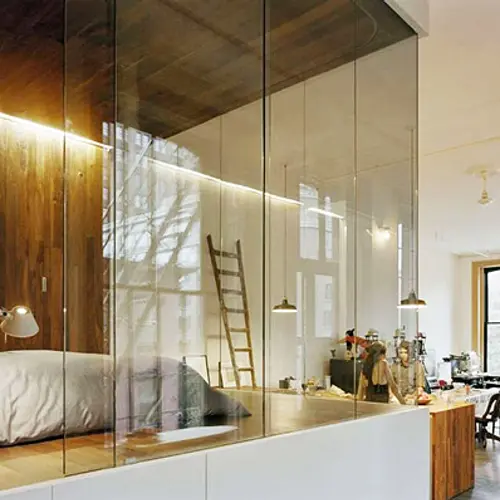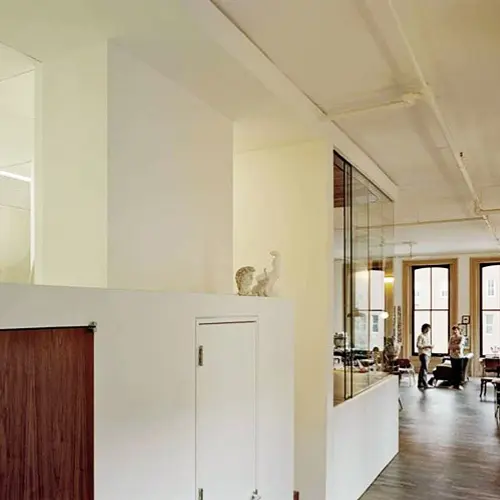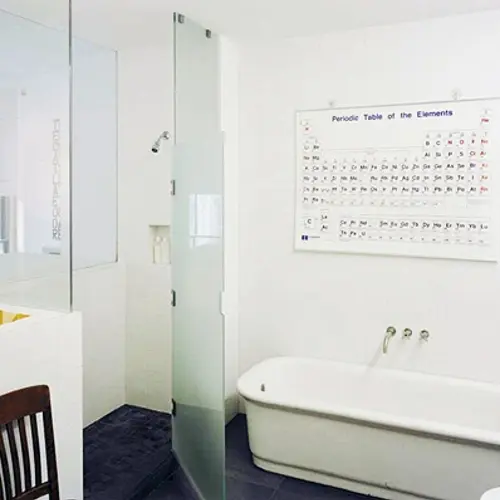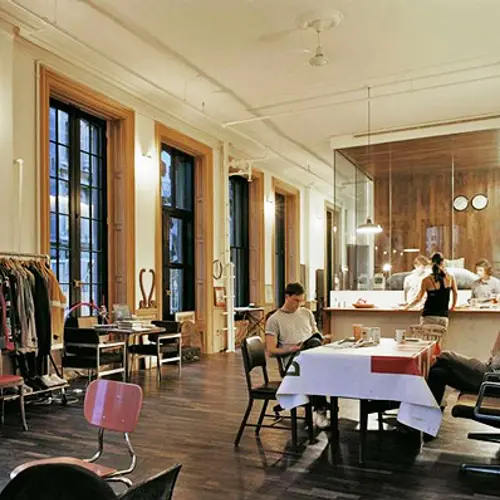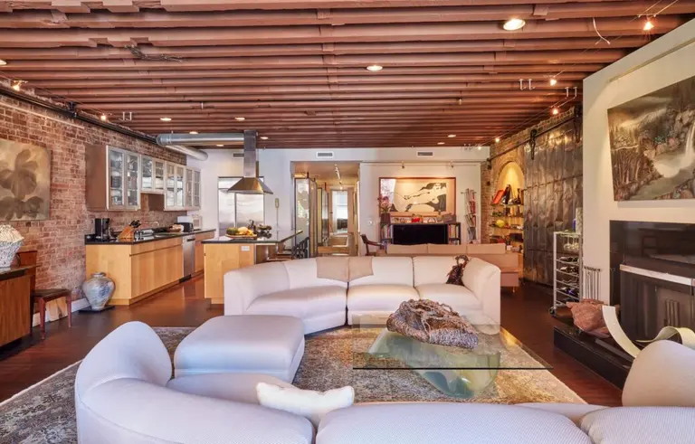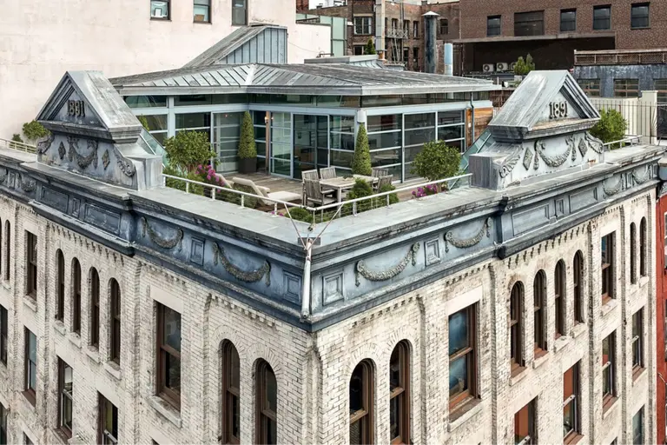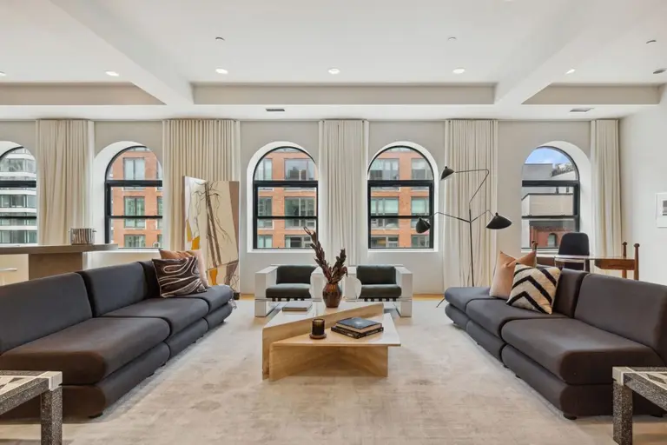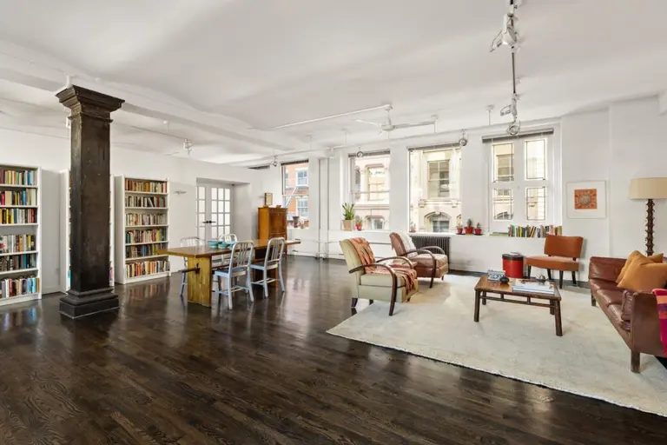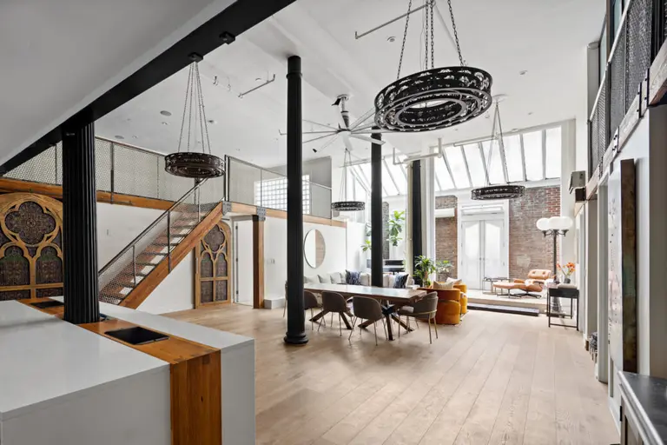Jane Kim Design’s Tribeca Loft Lifts the Bedroom to Create an Oversized Living Space
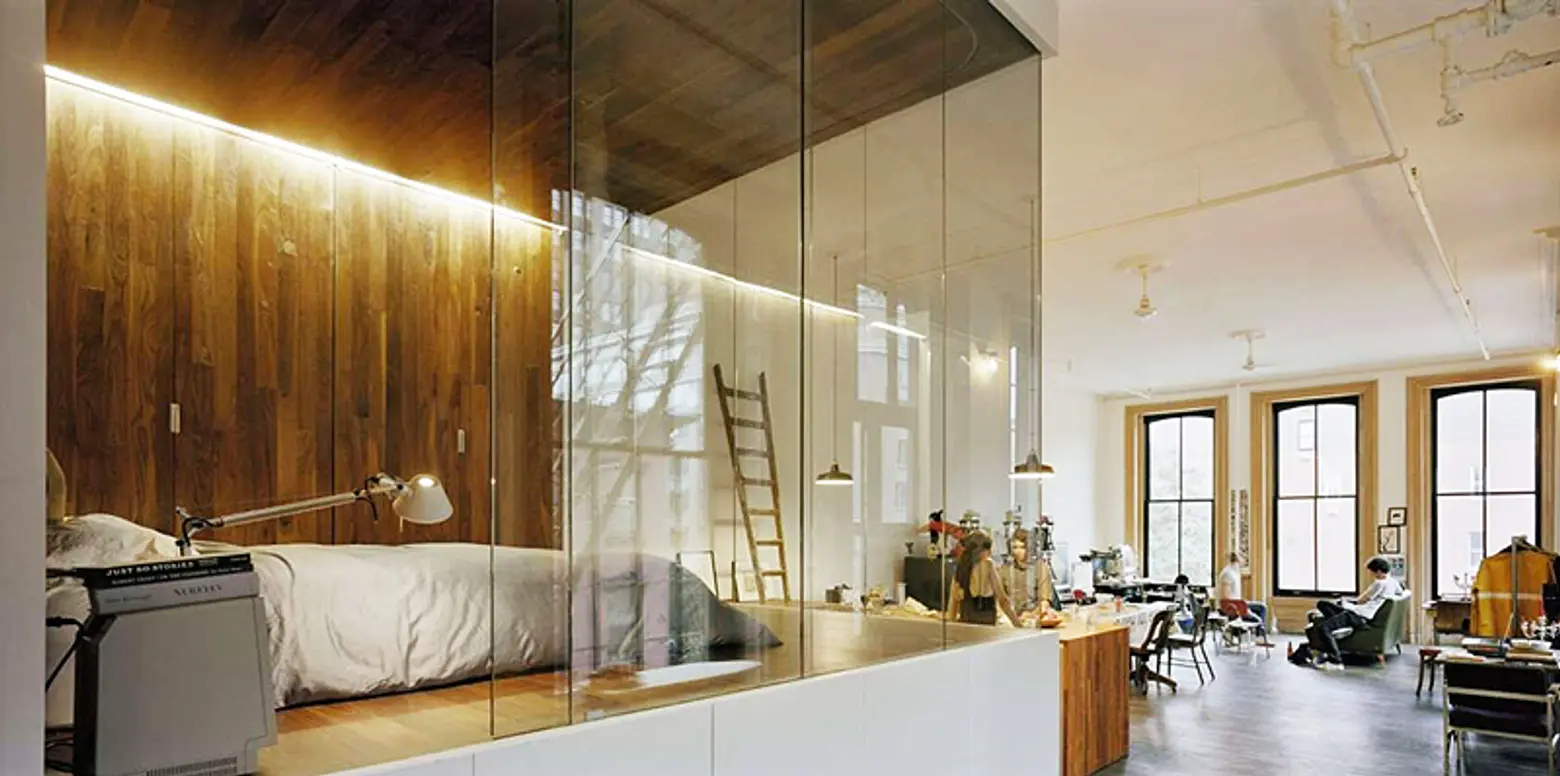
In an endless attempt to maximize space in tiny New York City apartments, the lofted bed has become a popular mechanism. This usually consists of a mattress hoisted up on wooden supports, leaving just about a foot of space below the sleeper’s head and the ceiling. But in a beautiful Tribeca loft renovation, Jane Kim Design masterfully tackled this issue by lifting the entire bedroom volume only slightly off the ground, encasing it in an architectural glass cube, and installing cabinetry, bike storage, HVAC, and a washer/dryer beneath.
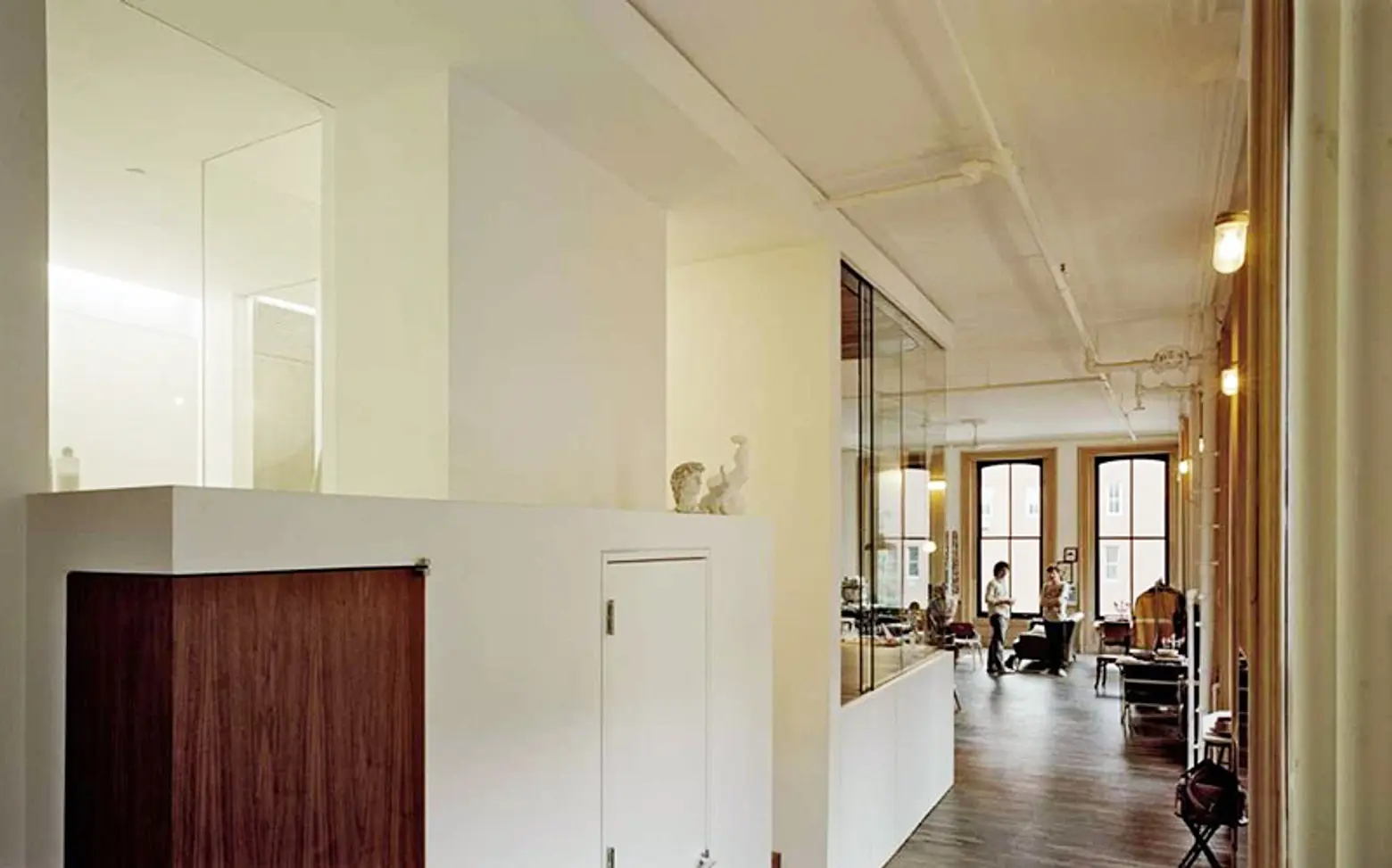
The 1,400-square-foot loft takes advantage of sectional opportunities to compress storage and create an airy, oversized living space. In addition to the actual footprint of the area, high ceilings, huge windows, and a minimal white kitchen add to the light-filled openness. To make the master and guest bathrooms feel more expansive, they were nested together behind the bedroom with a shared lighting design.
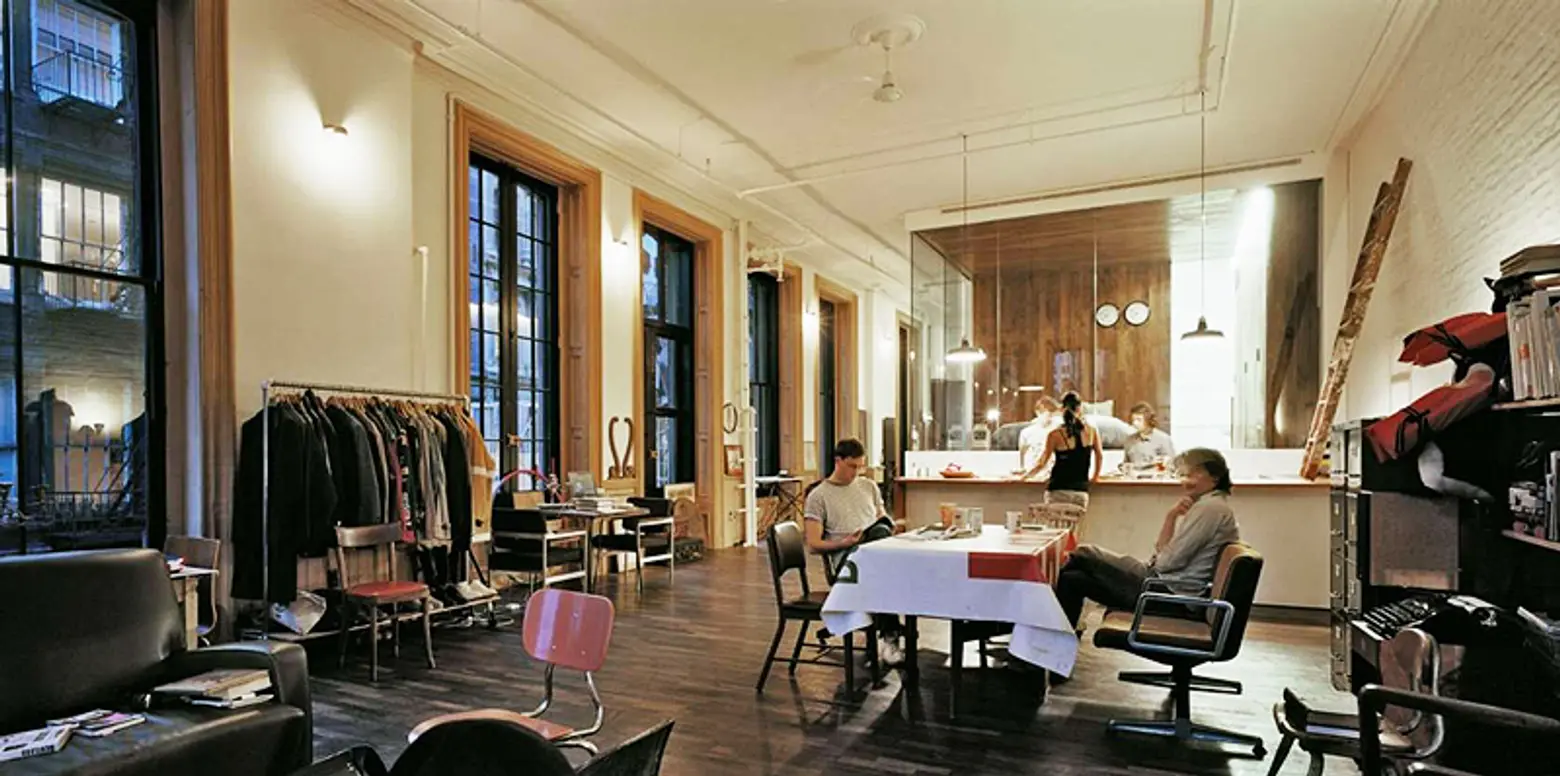
The master bedroom looks out onto the main living space and straight through the street-facing windows. It is wrapped in warm walnut, which matches the stairway leading up to the lofted space, as well as the kitchen countertops.
This might just be the adult version of bunk beds, and we’re diggin’ it!
Explore Jane Kim Design’s other projects here.
Photos © Eduard Hueber/archphoto
