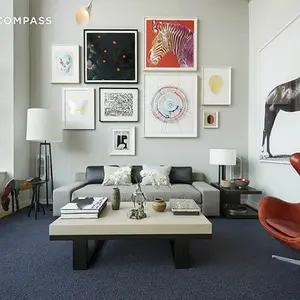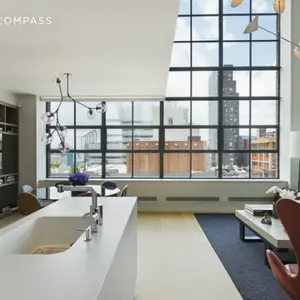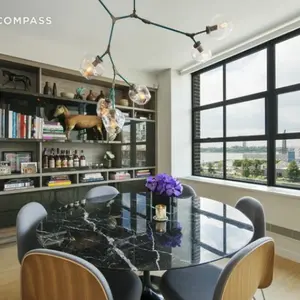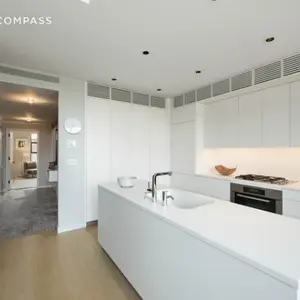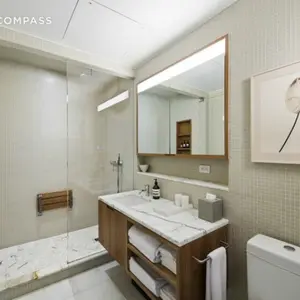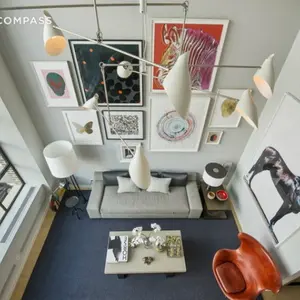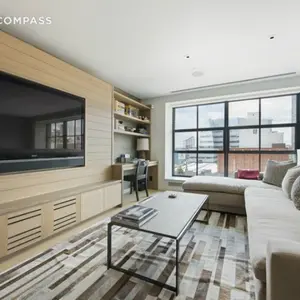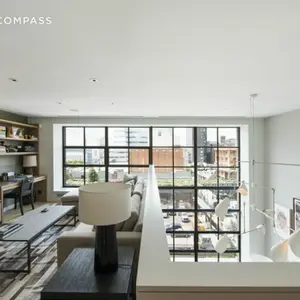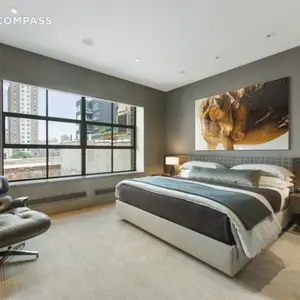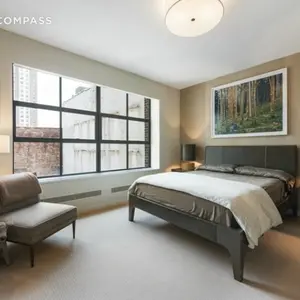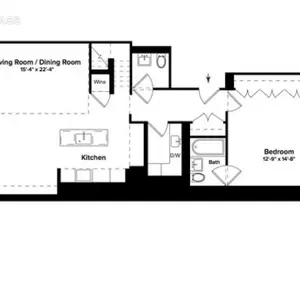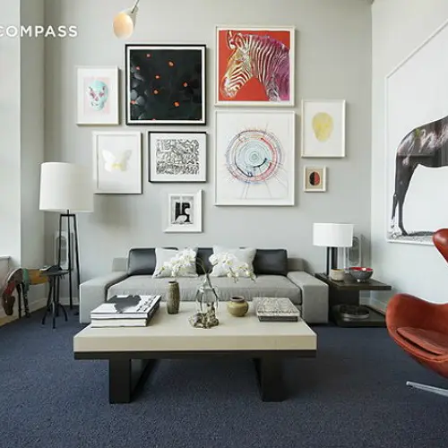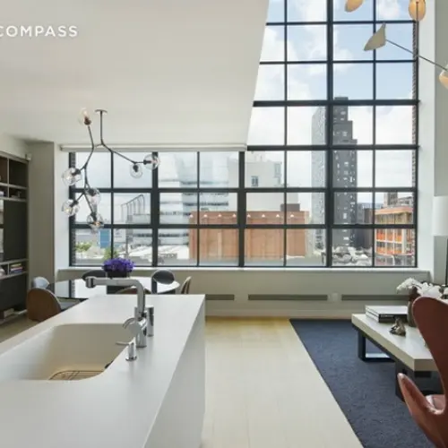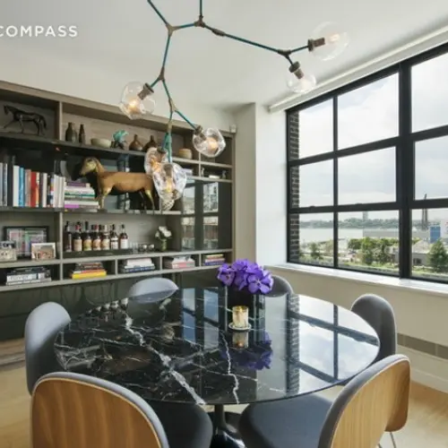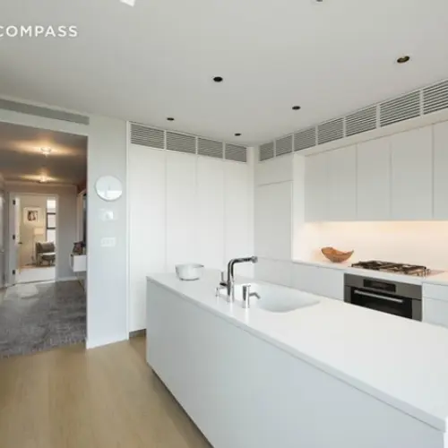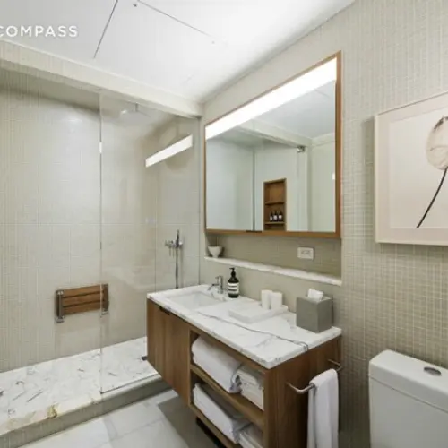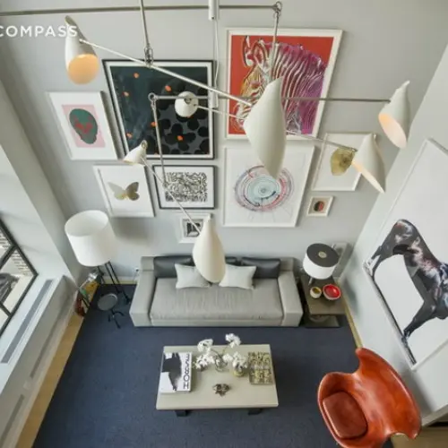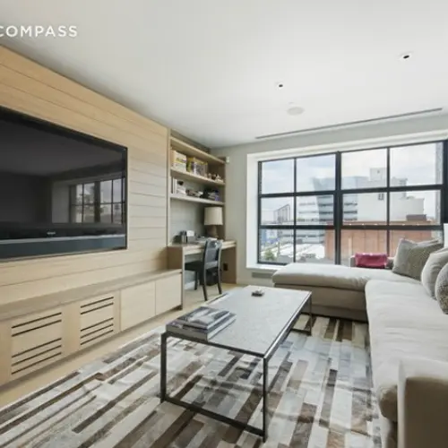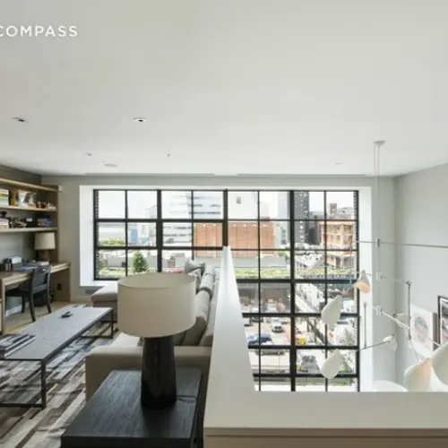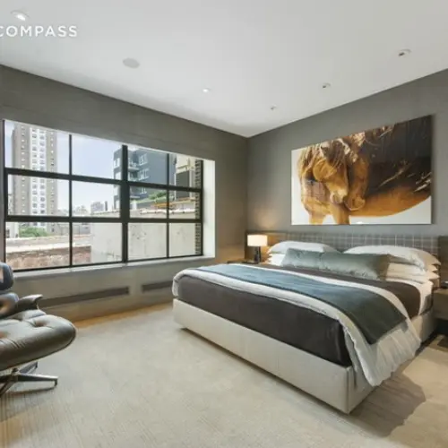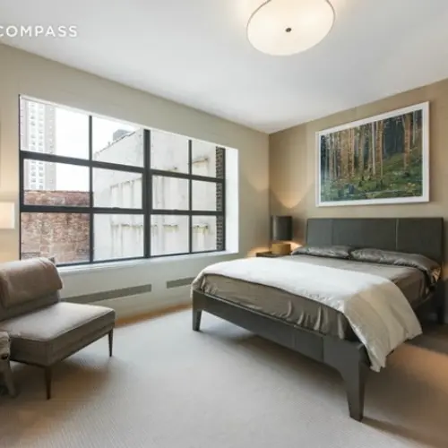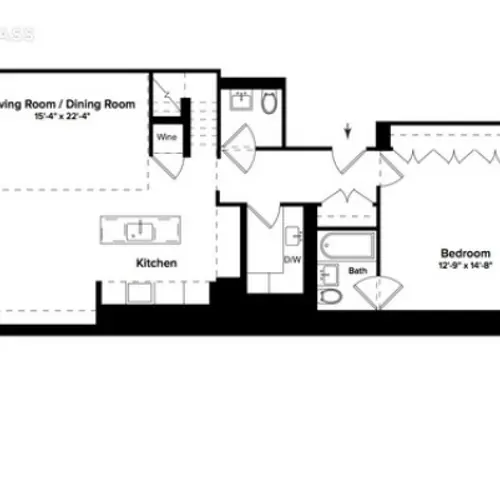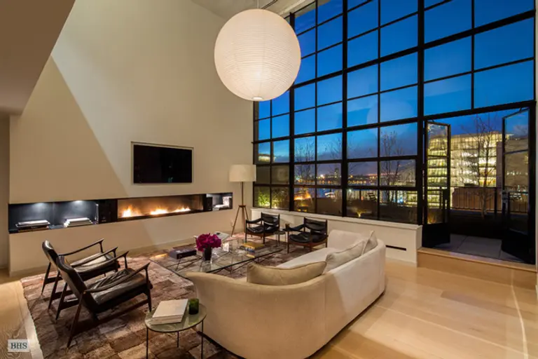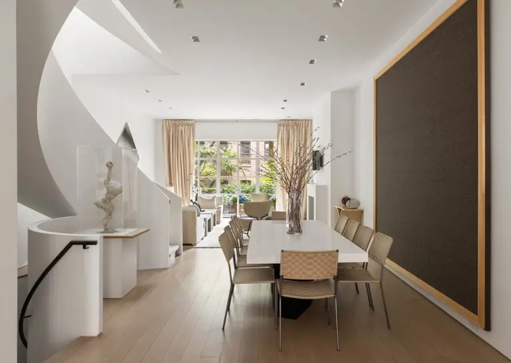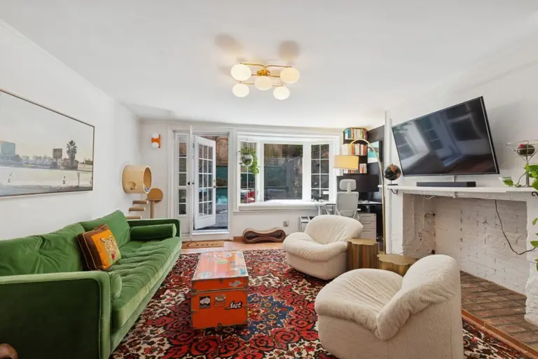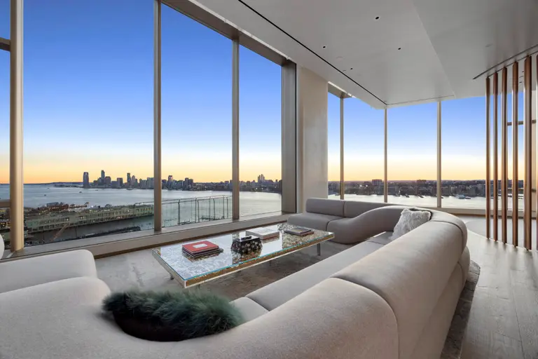With a Shamir Shah Designed Interior, $5.25M West Chelsea Duplex Is a Work of Art
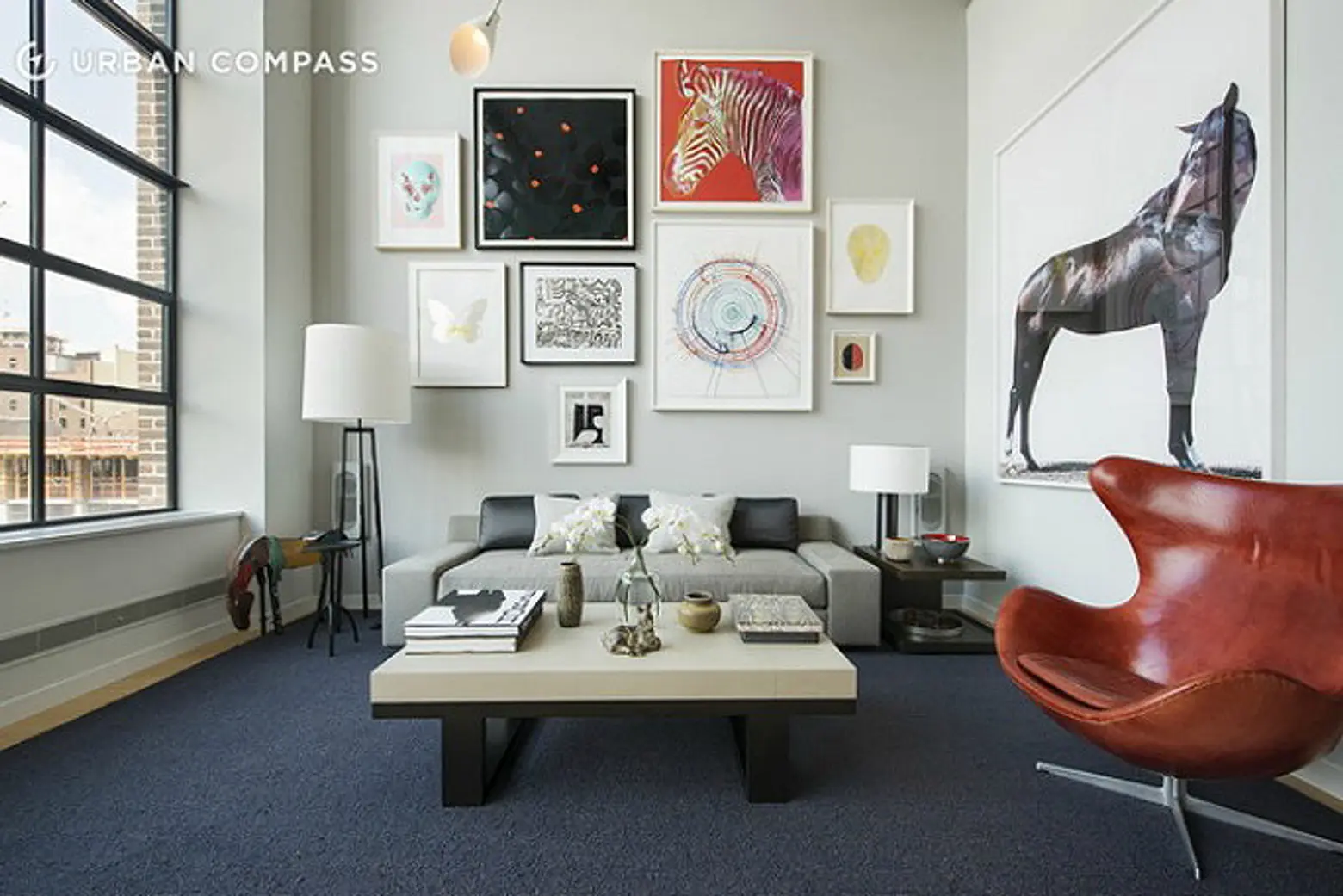
Smack dab in the middle of the West Chelsea Arts District sits this exquisitely appointed 3BR/3.5BA duplex at 456 West 19th Street. We couldn’t think of a more perfect location for this glorious work of art which showcases the wonderfully creative and tasteful touches of world-renowned interior designer Shamir Shah and offers huge canvases of wall space tailor-made for your own artistic influences.
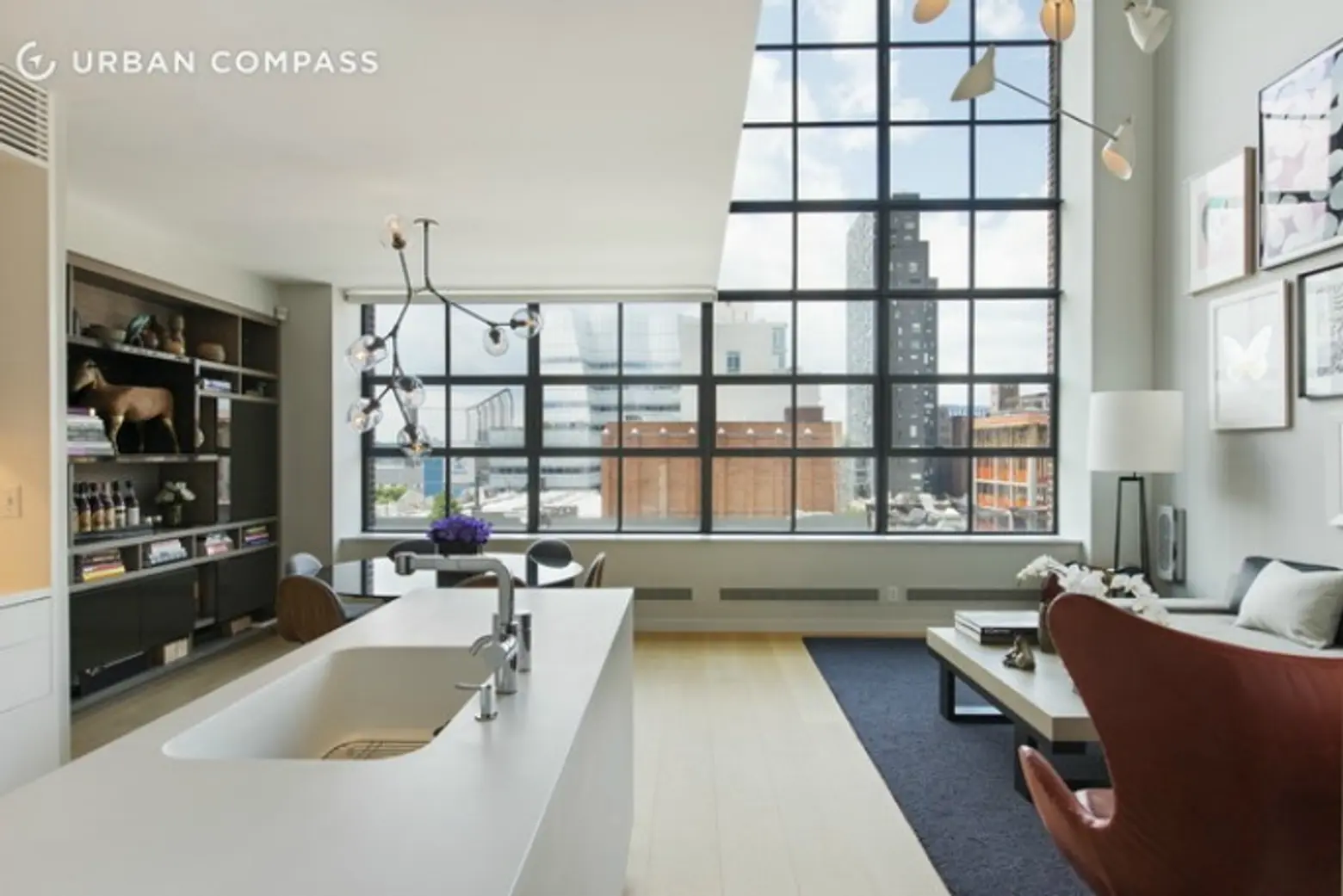
While Mr. Shah’s work is indeed stunning, our eyes couldn’t help being drawn to the magnificent steel grid windows that architect Cary Tamarkin selected for this LEED-certified boutique condominium built in 2009. While nearly every room in this home benefits from these oversized looking glasses, the main living space is awash with Western light thanks to an impressive wall of windows that matches the room’s soaring double-height ceilings, and highlights the ultra-wide, brand new oak flooring.
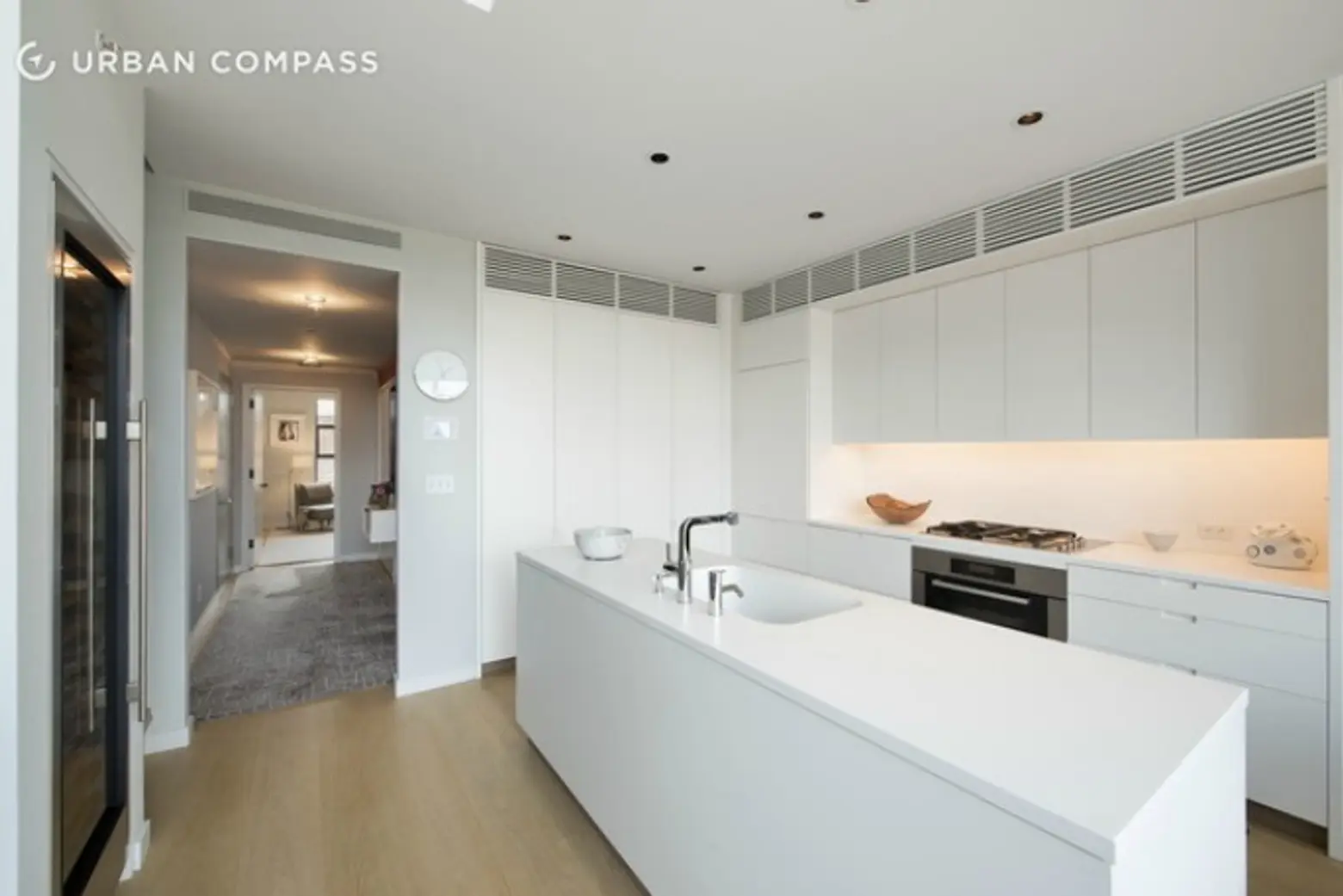
The home’s bountiful natural radiance provides the perfect means to reveal all of its beautiful treasures. The bright, modern yet cozy dining alcove adjoins a sleek, white minimalist kitchen. With its Miele and Sub-Zero appliances, Corian counters and backslashes, and Vola fixtures, one might say it’s a blank palate waiting for a little “make it your own” inspiration. Either way, entertaining here will be a breeze with an abundance of storage and counter space; you will be able to have every small appliance and cooking apparatus you can think of at the ready to prepare for your next dinner party, and then effortlessly serve your meal in style.
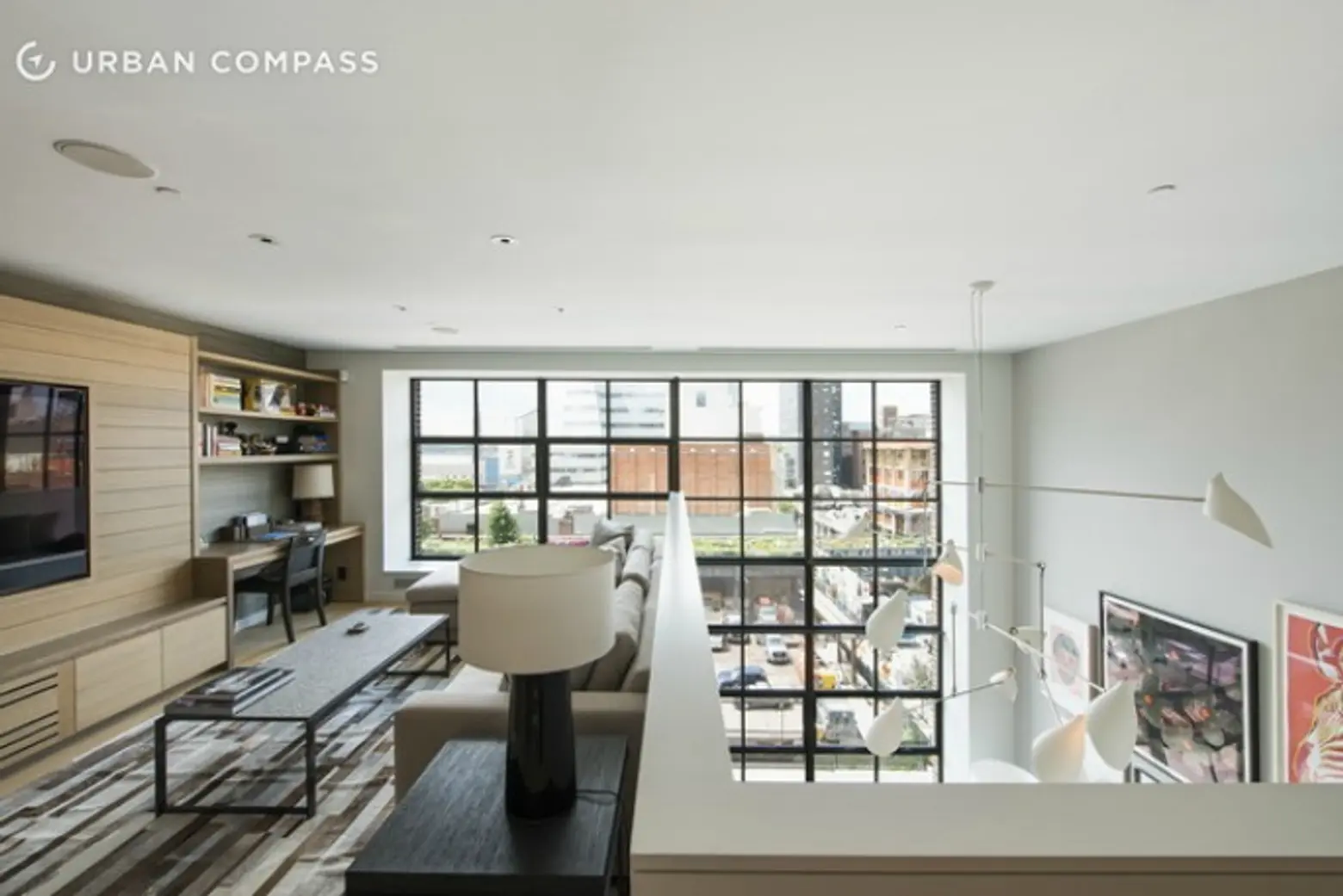
At the rear of the first floor you will find a large bedroom with an en suite full bathroom, plus a bonus laundry room. And while we are on the topic of bonuses, that’s exactly what you’ll find when you head up the contemporary stairway to your very own mezzanine overlooking the main living space. From this vantage point you can truly appreciate what an incredible detail that windowed wall really is. And, with a full bathroom right next door, it’s the ideal location for an office, den or even a third bedroom. Also on this level is the lavishly appointed master suite that faces East over the quiet rear courtyard of the building and is flooded with light. An en suite marble bathroom features modern fixtures and teak accents.
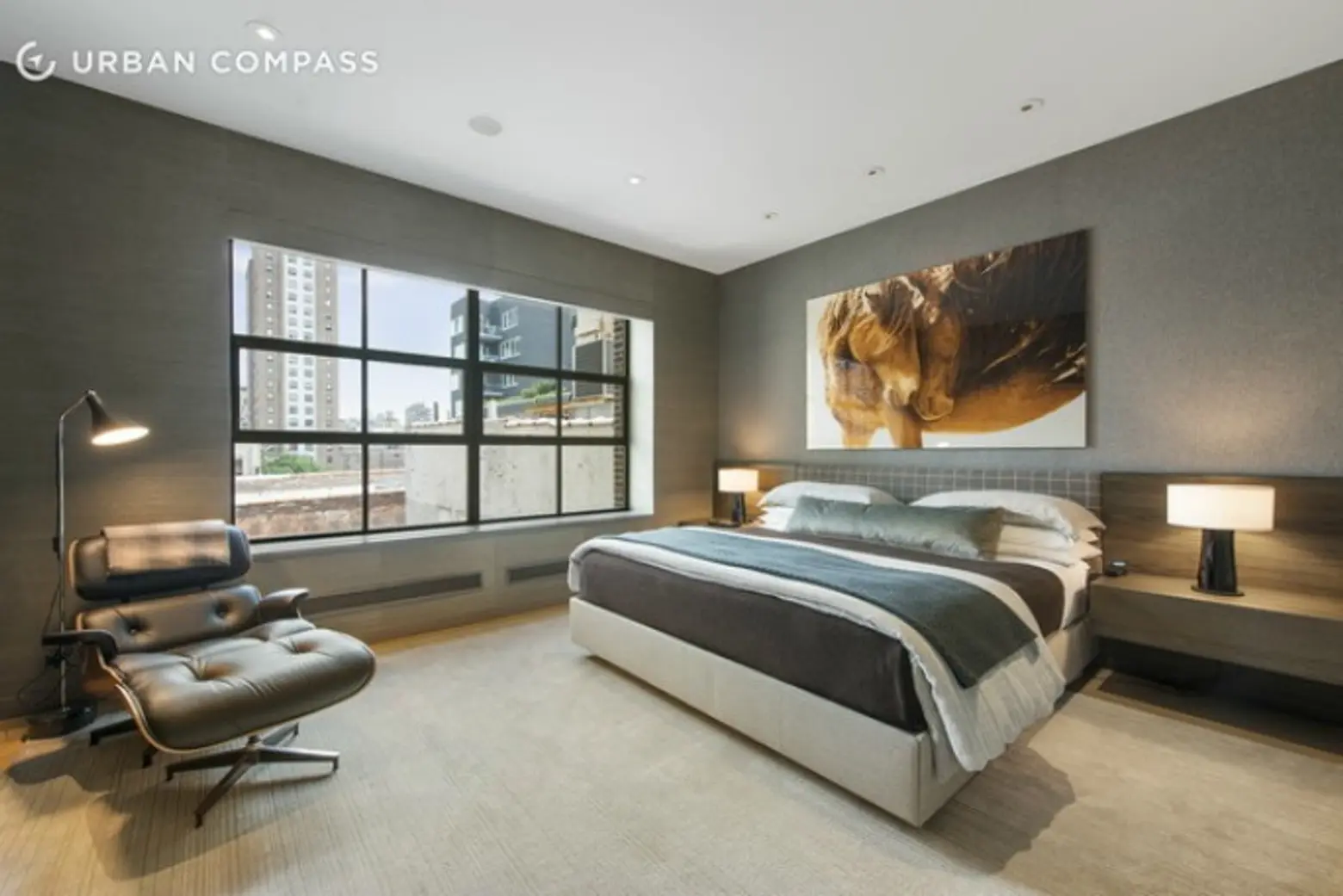
While Shamir Shah’s “functional modernism” aesthetic is clearly evident throughout this magnificent residence, we can only imagine the fun we’d have putting our own stamp on every inch of its 2,069 square feet. Take a stroll through this mini-MoMA by contacting Urban Compass agents Leonard Steinberg and Hervé Senequier, who are happy to be your docents for the day.
[Listing: 456 West 19th Street, Unit 6F via Urban Compass]
[via CityRealty]
Photos courtesy of Urban Compass
