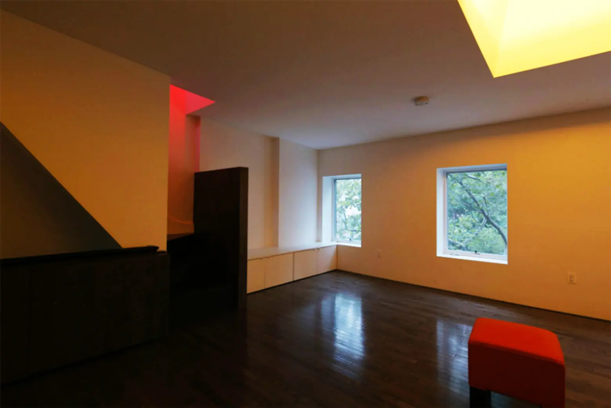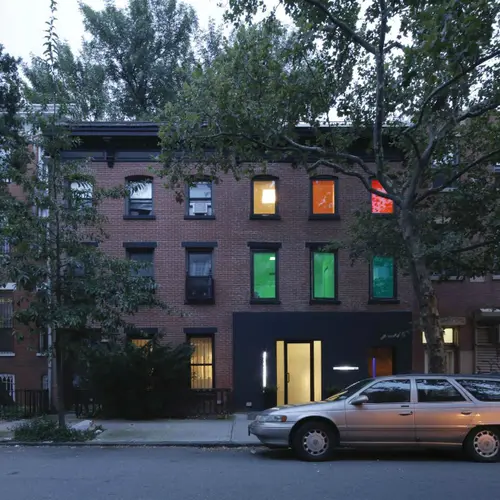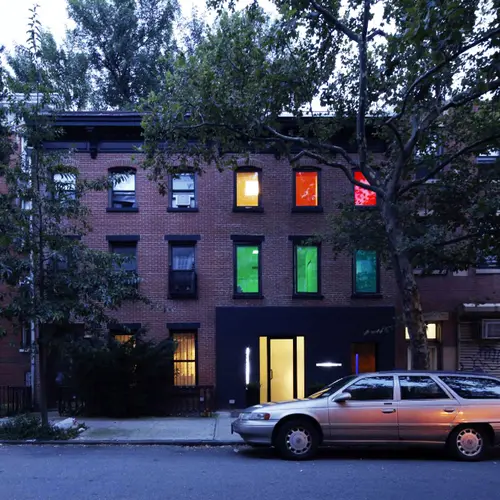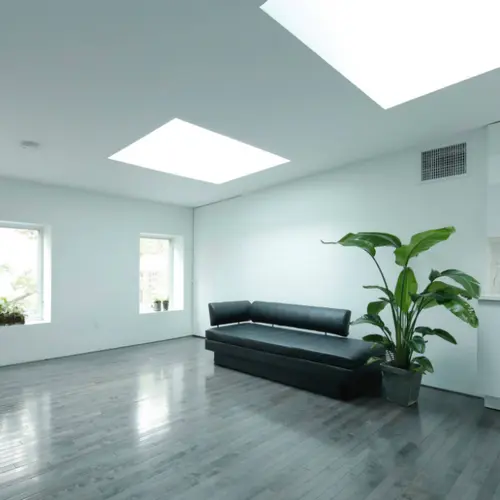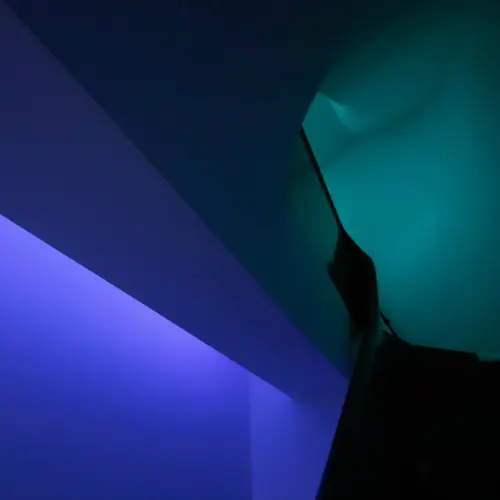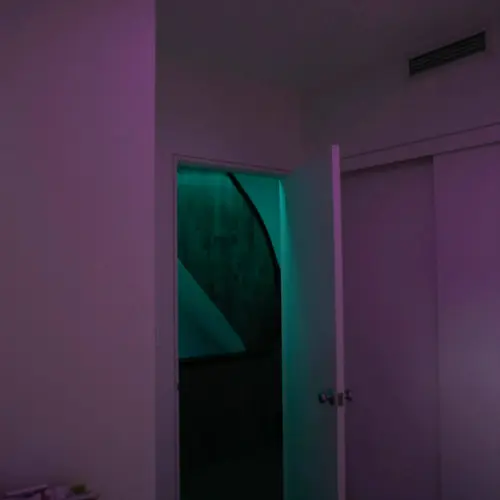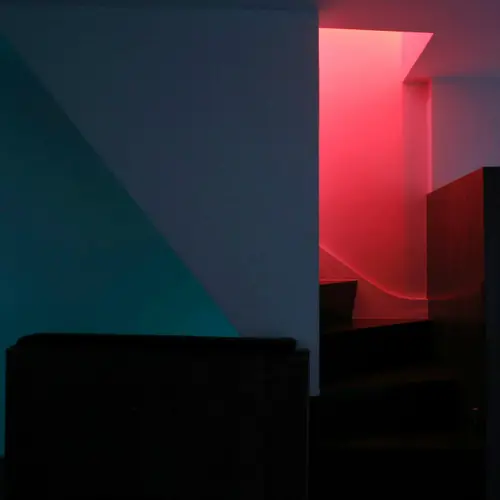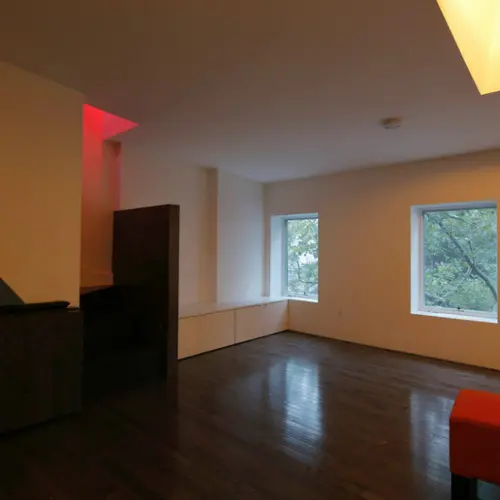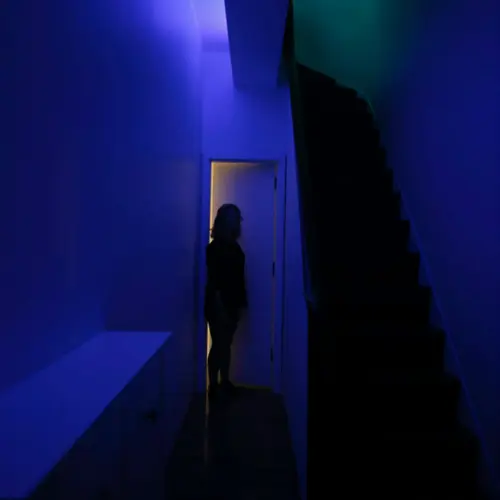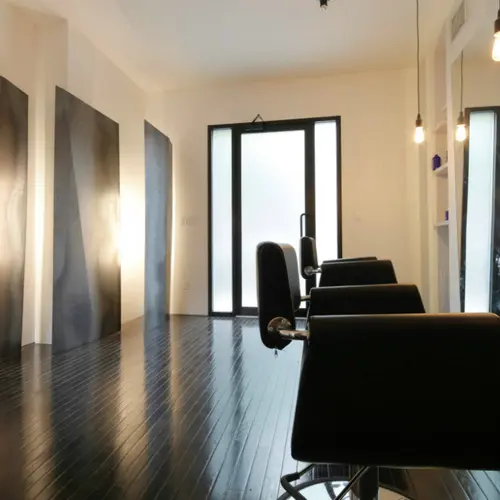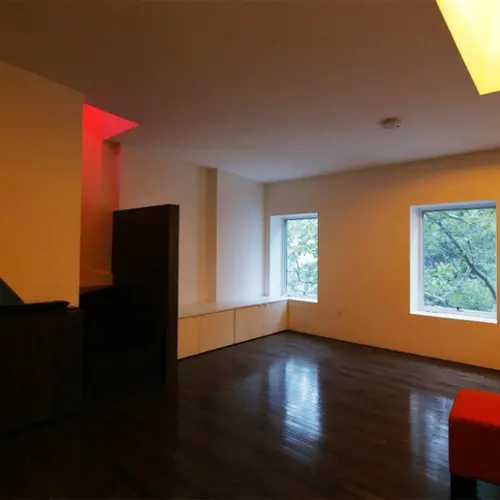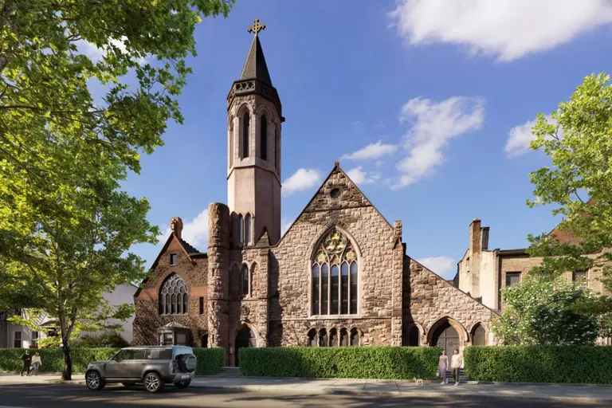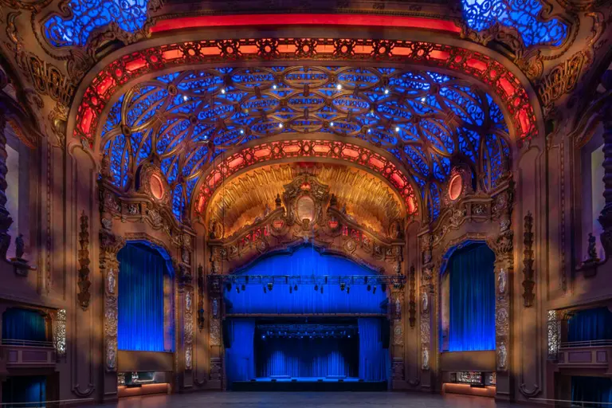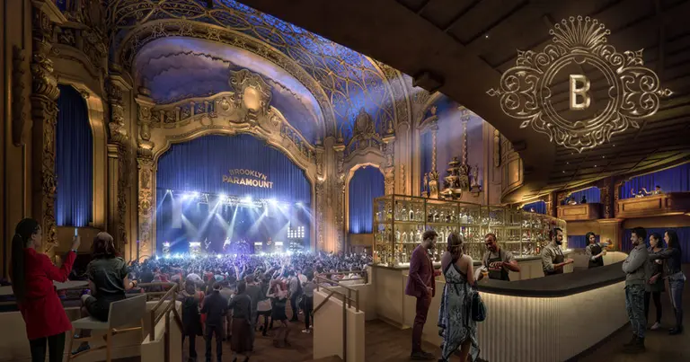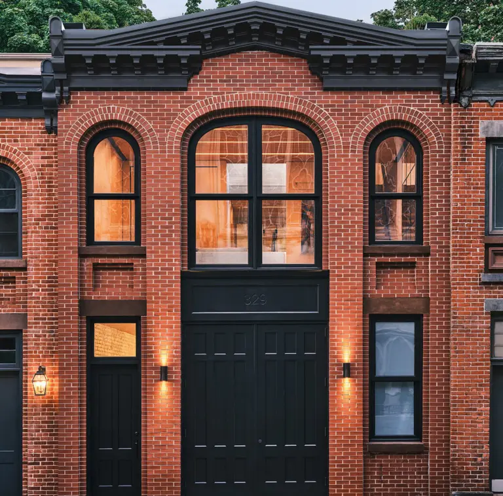Why Is This Fort Greene Residence All Lit Up?
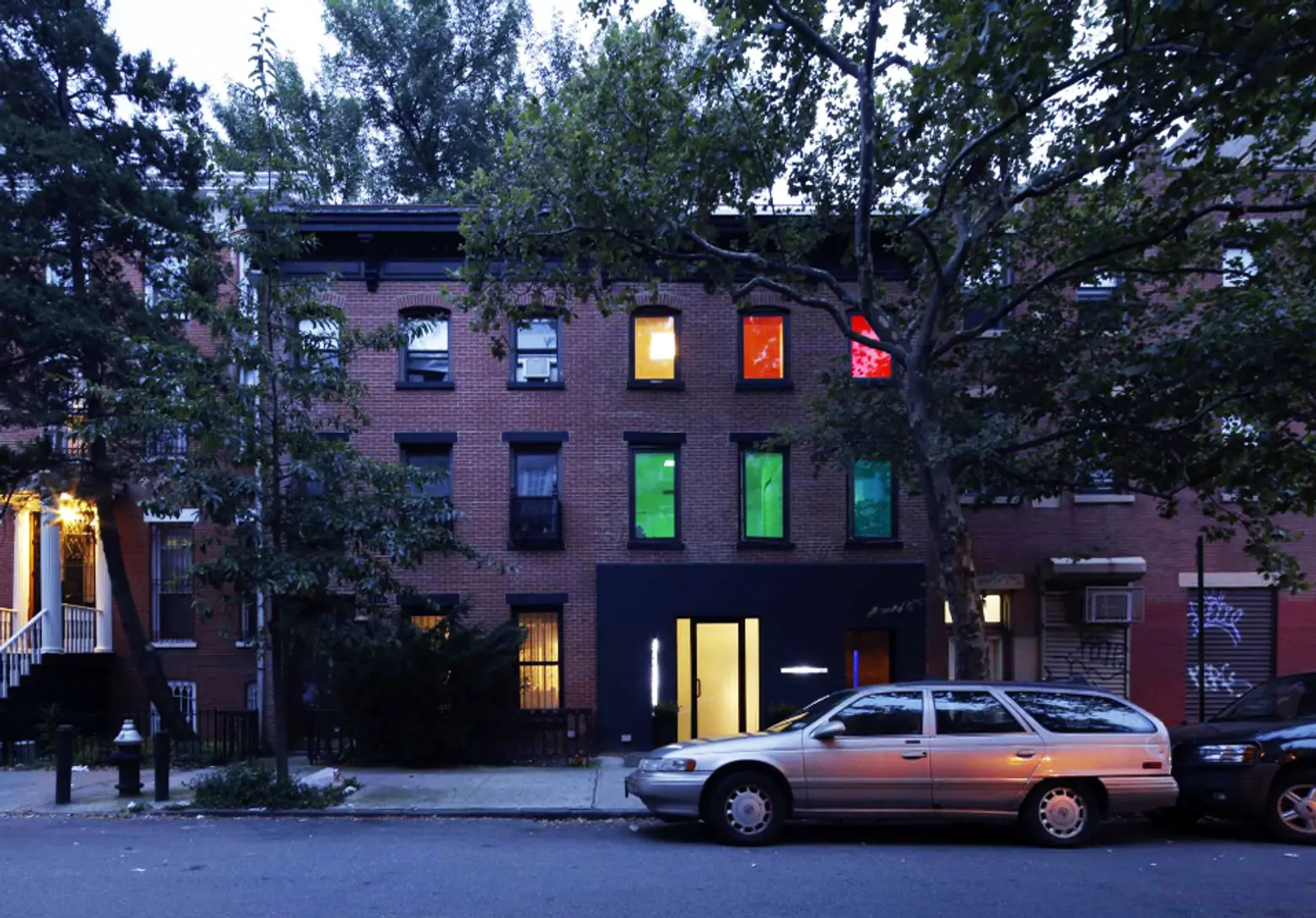
As New Yorkers, we have long come to terms with living in small spaces — we cram into tiny studios, fashion herb gardens on fire escapes and even wrap our apartments with shelves for storage space. But we’re also a stylish bunch, always looking for ways to make our homes stand out.
So when the owners of this Brooklyn residence wanted to tie in their many rooms without losing any space, the partners at Taylor and Miller Architecture and Design came up with a creative plan.
Instead of adding partitions, which would close up the already tight spaces, B. Alex Miller and Jeff Taylor use different colored lights to define each room. As you go from the first to third floor, the spaces move through the color spectrum from a cooler blue to a warmer red in the upstairs living room. In between, the different hues are blurred by mixing light from two adjoining spaces, creating a rainbow effect as you look in from the windows (no wonder the building is nicknamed the Spectrum House!).
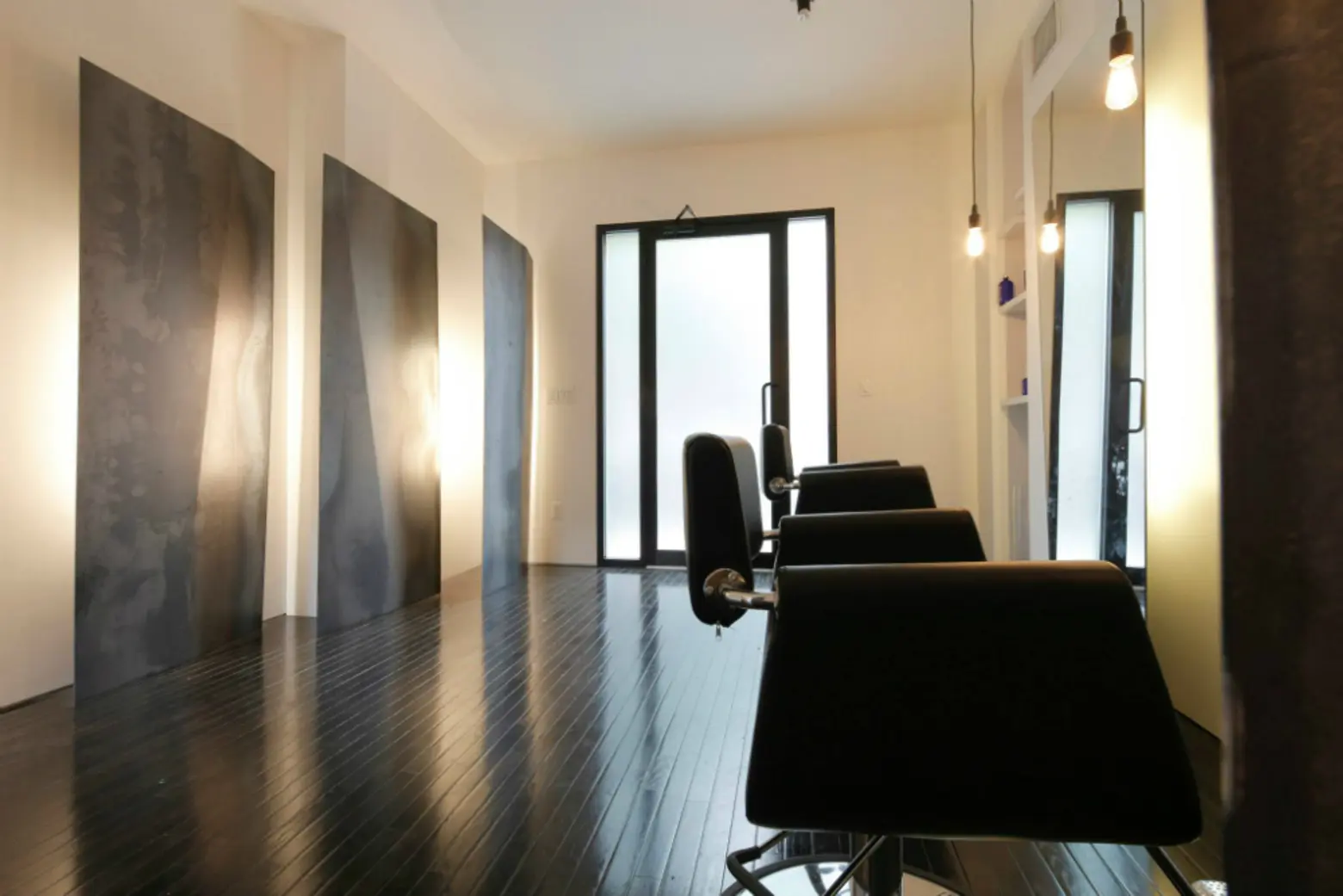
Bee + Malu, a hair salon run by one of owners, sits on the ground floor and was also part of the renovations completed by Taylor and Miller. The space is also simply designed, featuring a dark wood floor, glass mirrors and steel. The sheets have been hot-rolled, a technique that gives them depth and definition. Here, they’ve been folded once and cut into the floor to stay upright. While the State Street house isn’t as ornate as some New York homes, it has plenty of character, inside and out.
Want more design inspiration from Taylor and Miller? You can check out all of their work here.
Images © Emile Dubuisson
