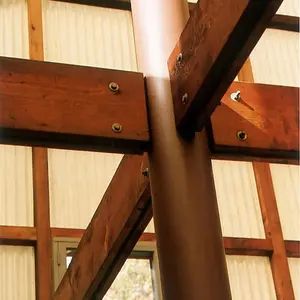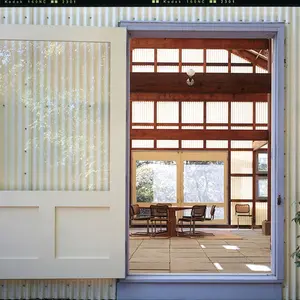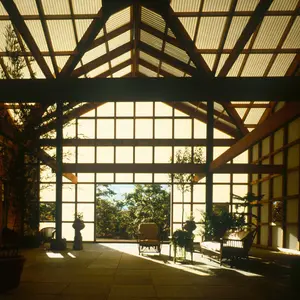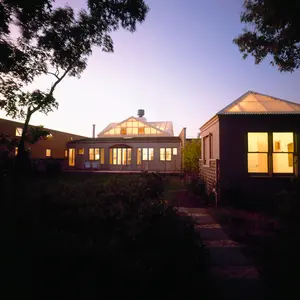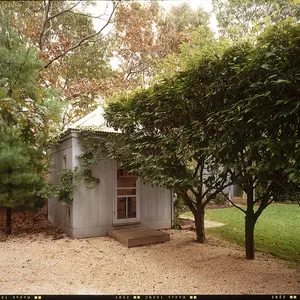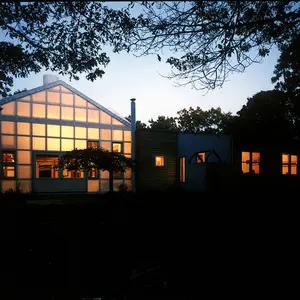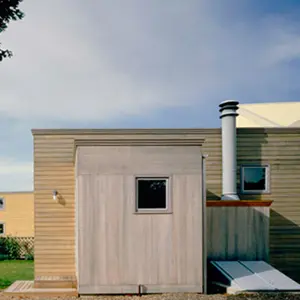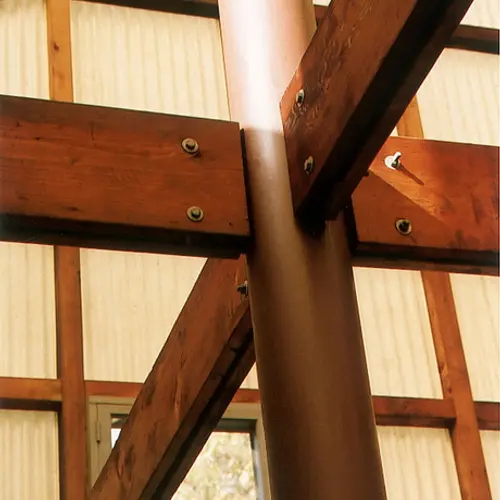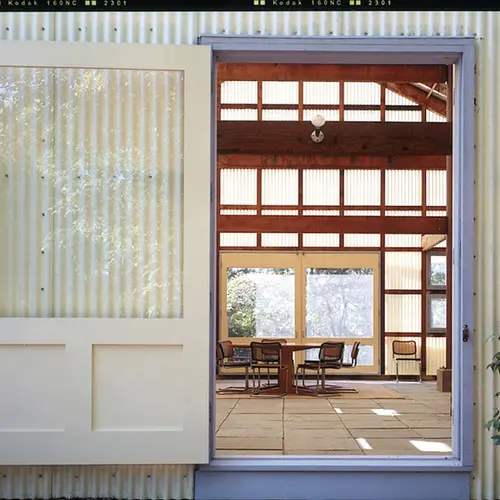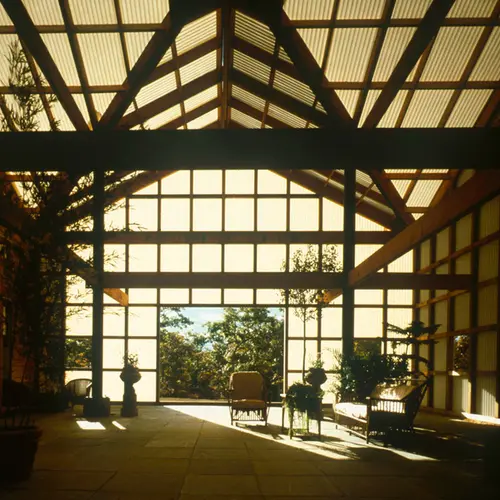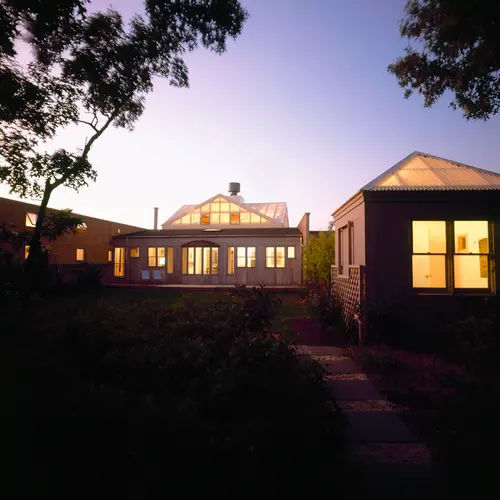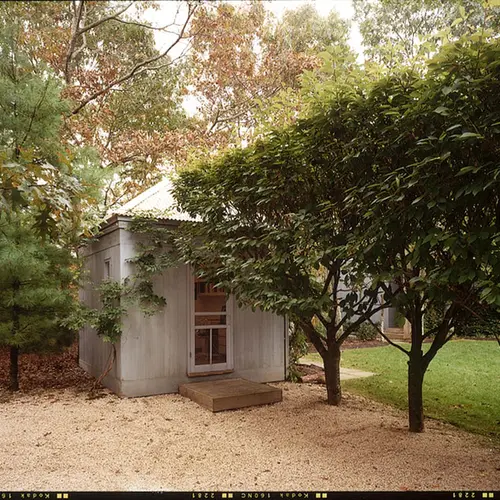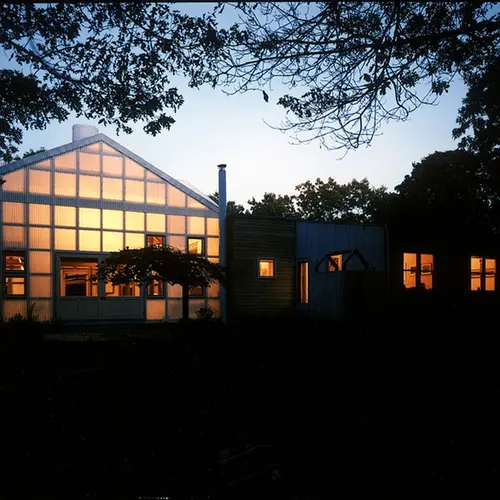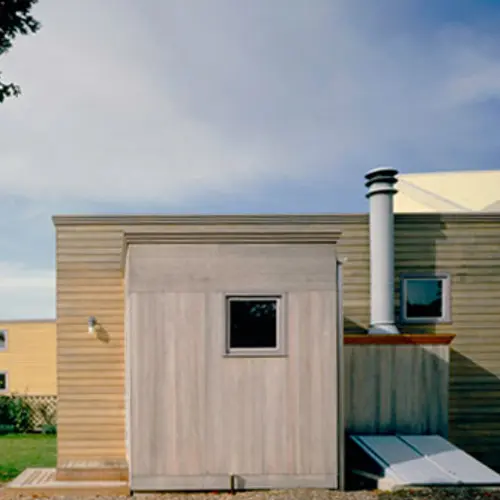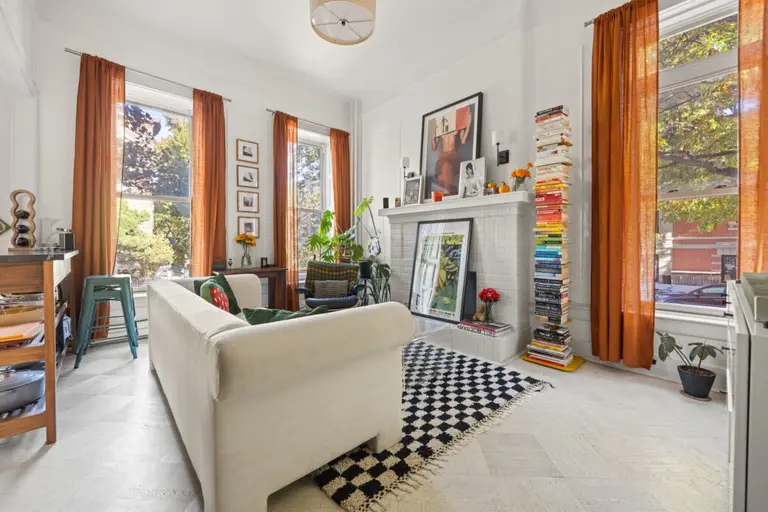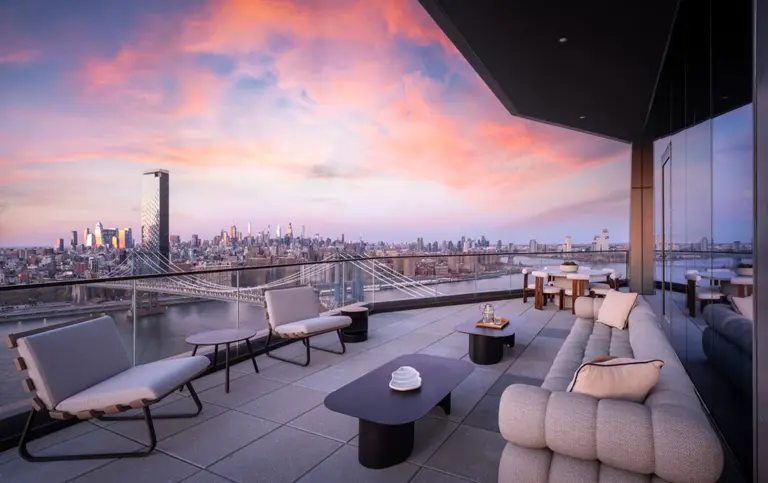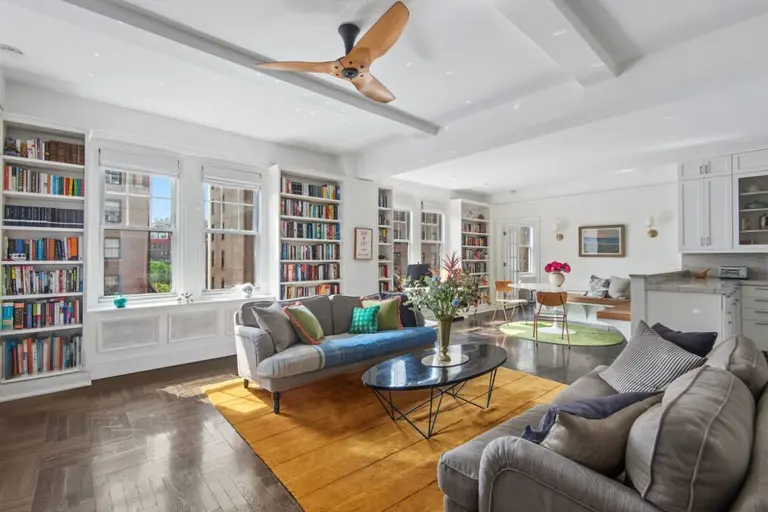These Hamptons Houses by James Biber are Made for Both Summer and Winter Living
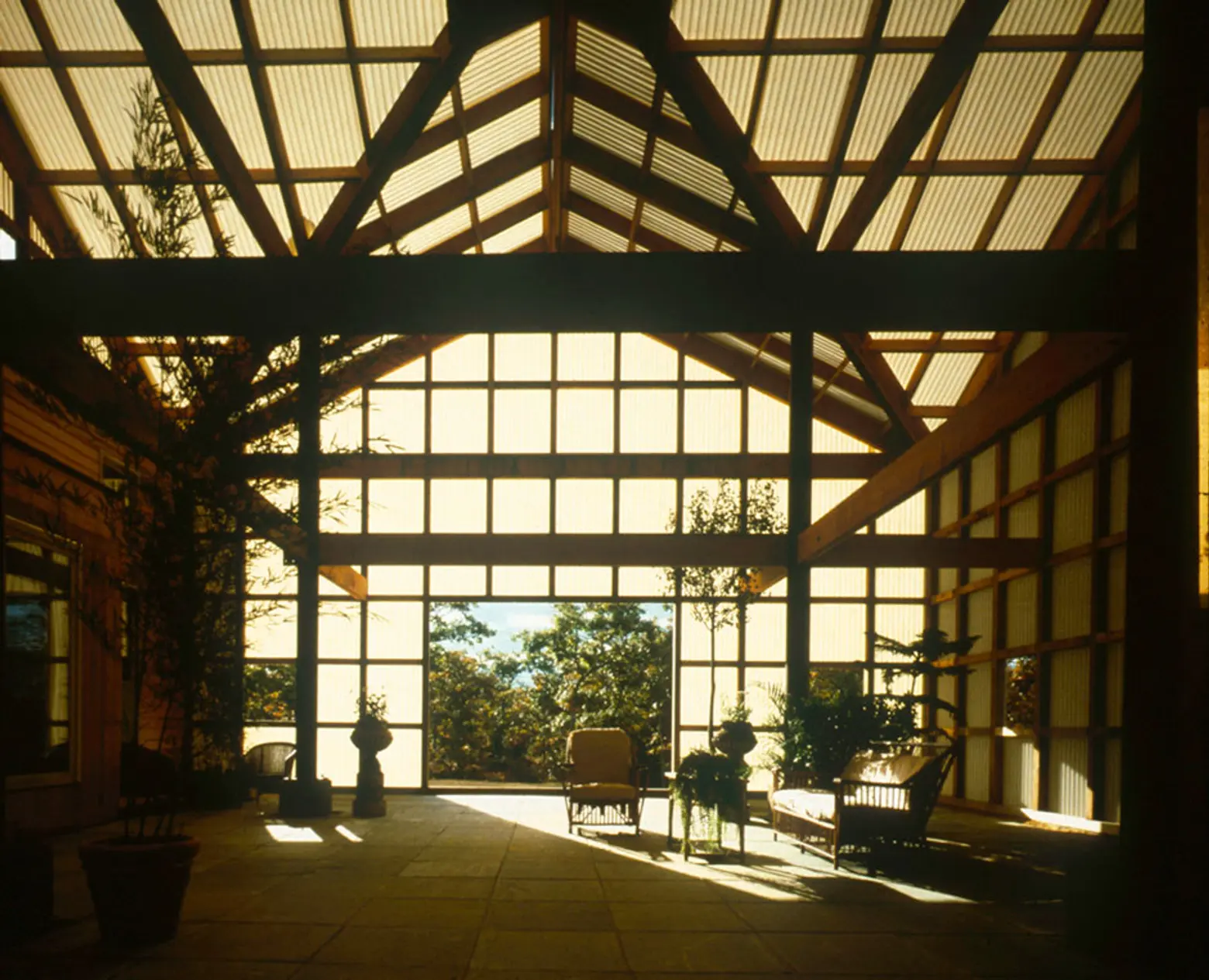
James Biber’s portfolio features plenty of famous and easy-to-recognize works. In New York, the acclaimed architect has made his mark with designs like the Fashion Center kiosk and CUNY’s Macaulay Honors College. Outside of the city, he’s been on board projects that include the Harley-Davidson Museum and Arizona Cardinals Stadium.
These big-name clients are the result of nearly 25 years in the industry, but often it’s the smaller ones that leave the strongest impression. Case in point: Biber calls these three houses in Long Island “a seminal course in building.”
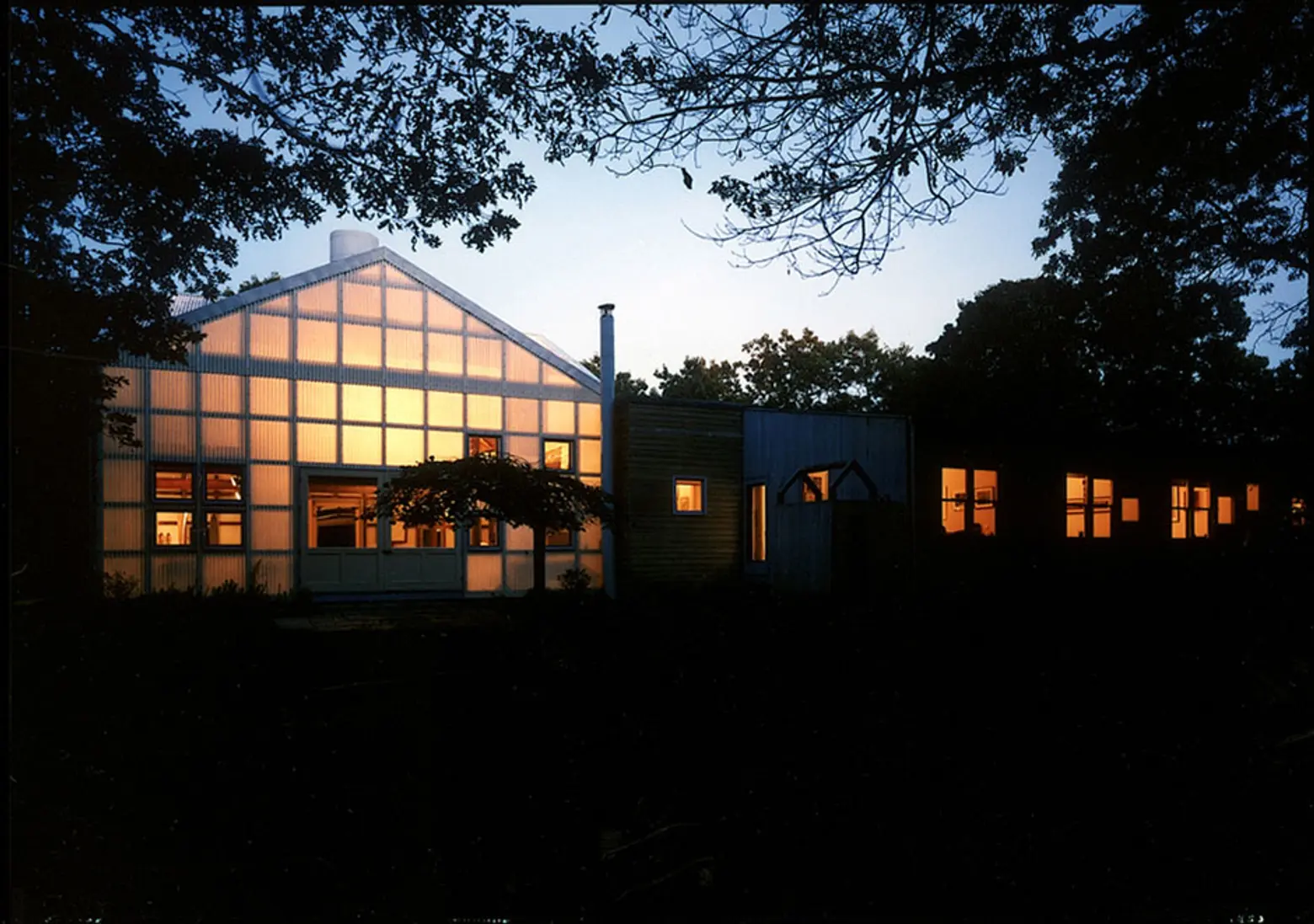
Biber was still a part of another firm, Paul Segal Associates, when he worked on designing the trio of modestly-sized homes, located in a remote wooded area of Sagaponack. Because of their small stature, the buildings were augmented with a barn-like conservatory that featured soaring beams reaching 24-feet high.
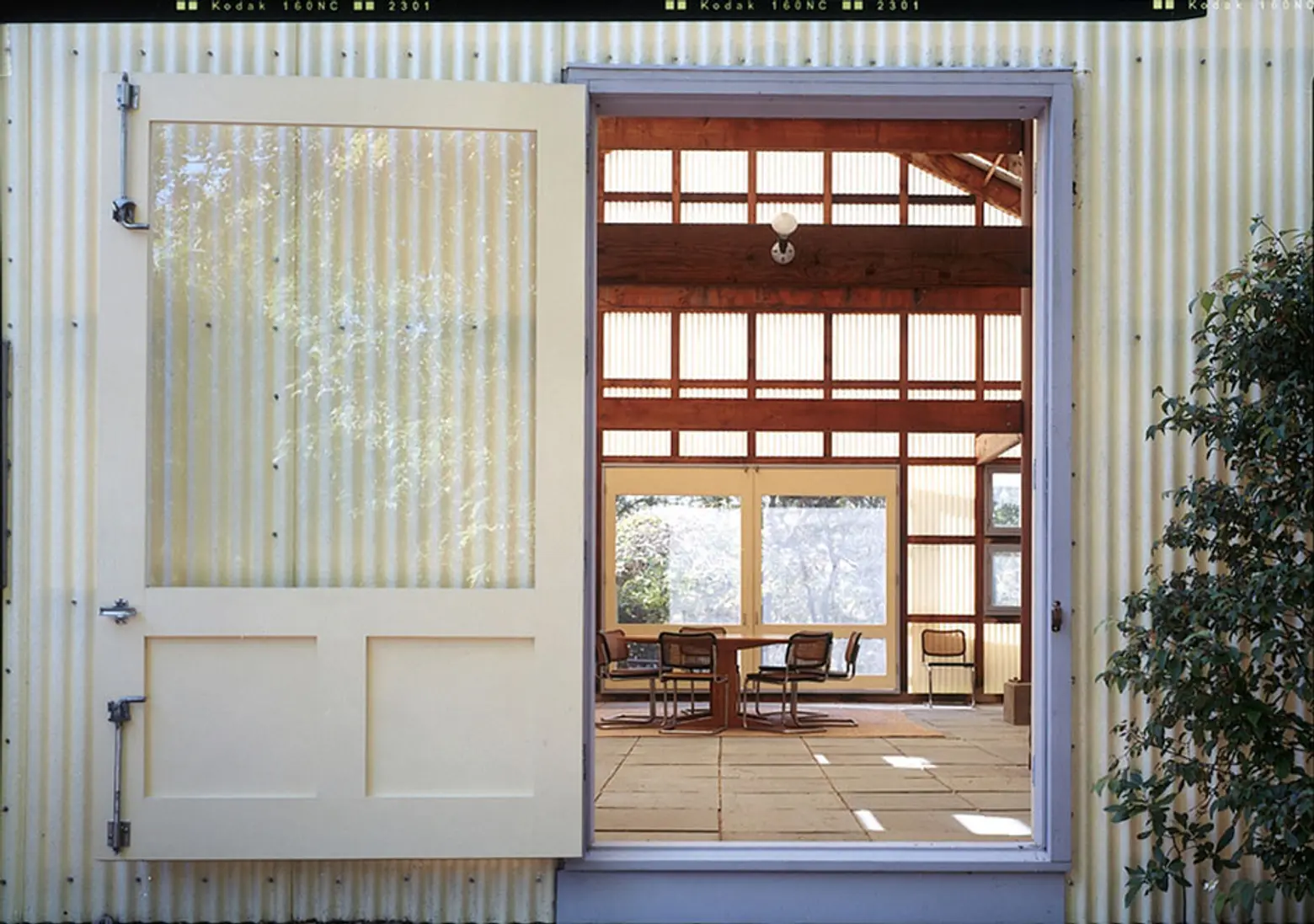
Unlike many of the homes in this part of Long Island which serve solely as summer retreats, the Sagaponack houses were designed with winter living in mind. The living quarters are thoroughly heated, while the translucent siding in the conservatory lets in enough air to act as air-conditioning.
While not necessarily as grand as houses in the Hamptons tend to be, their unique design has staying power — there’s a reason why its residents have remained for years.
Check out more design inspiration from Biber.
Images courtesy of Biber Architects
