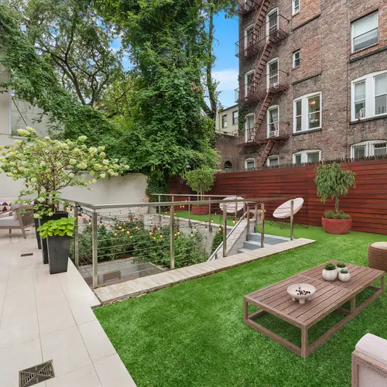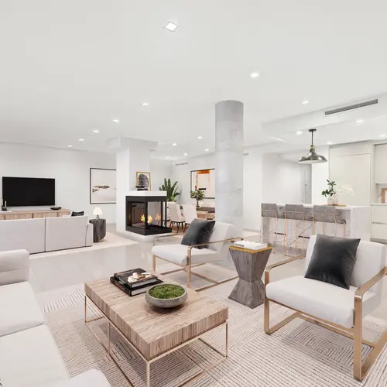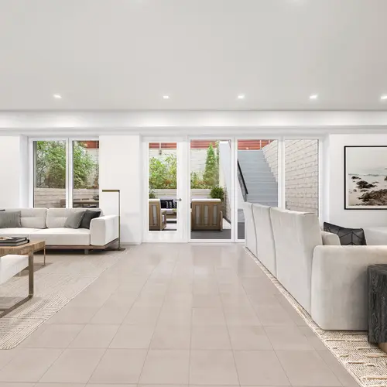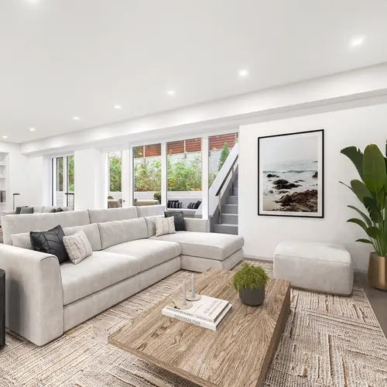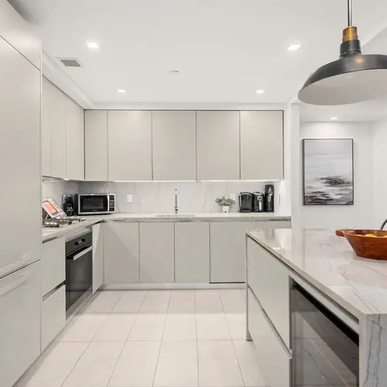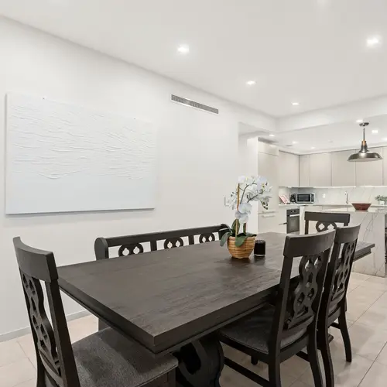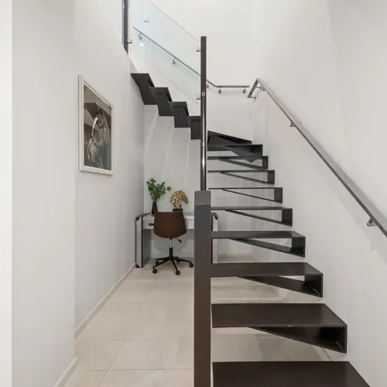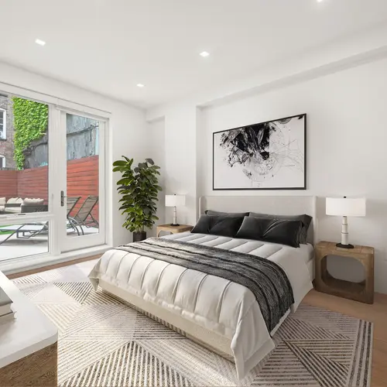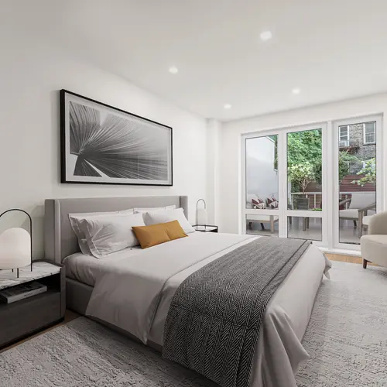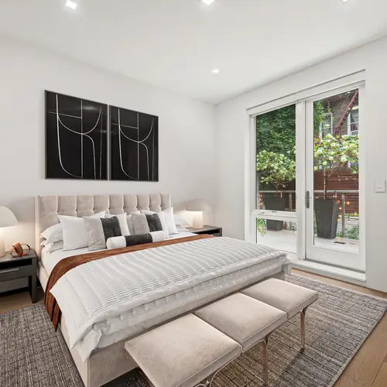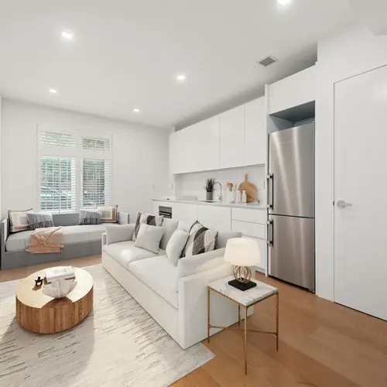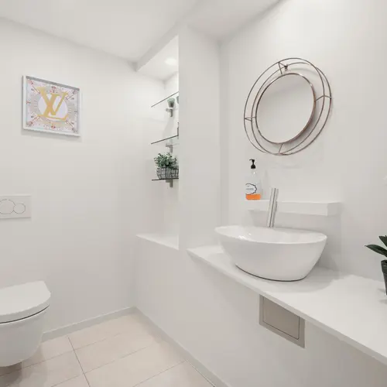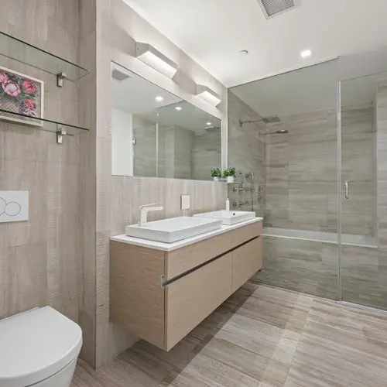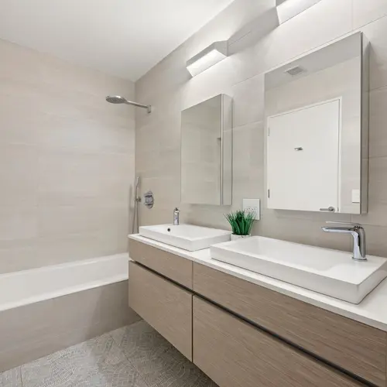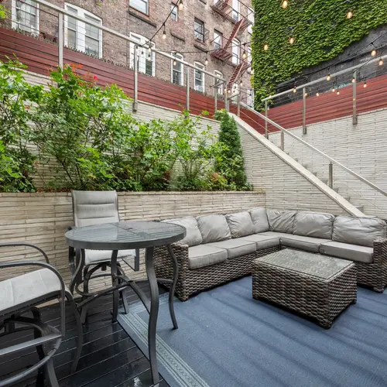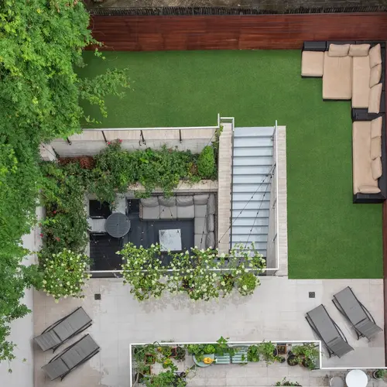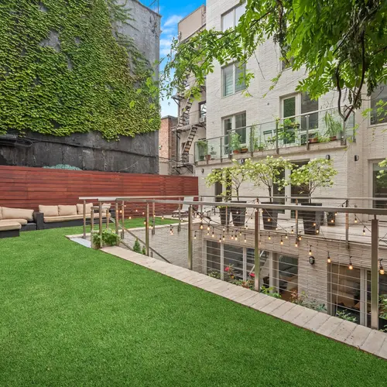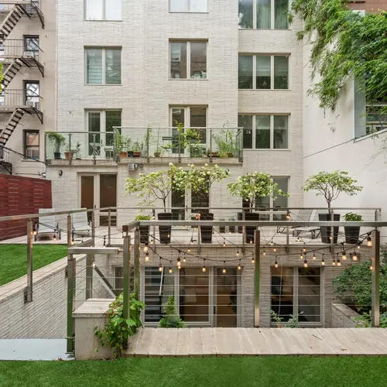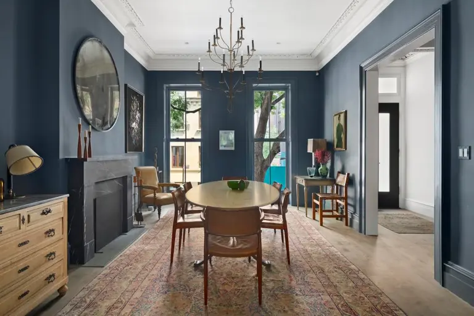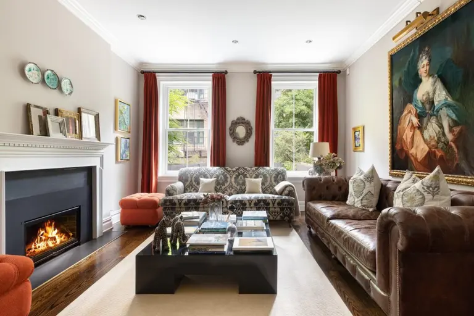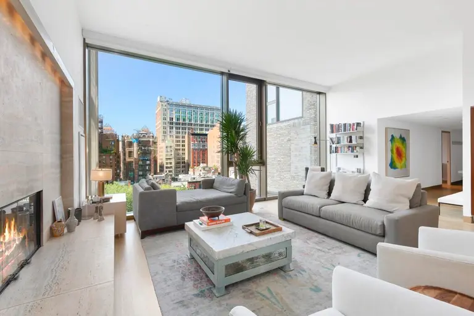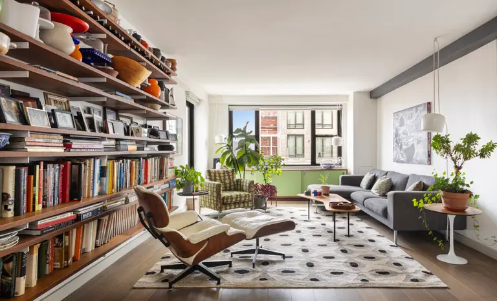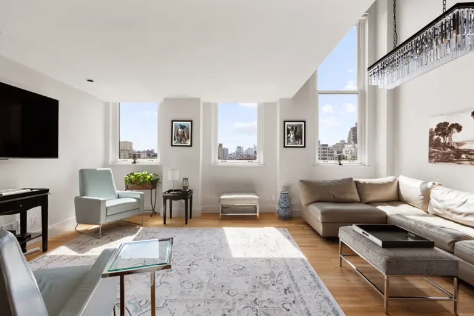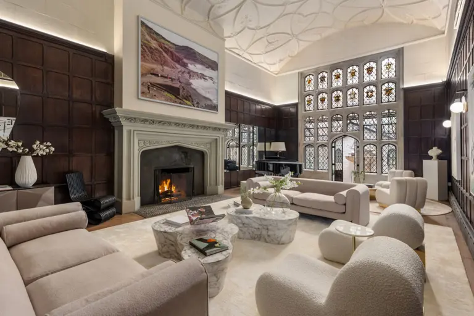For $4M, this Gramercy condo gives you the living space of a duplex with a private backyard
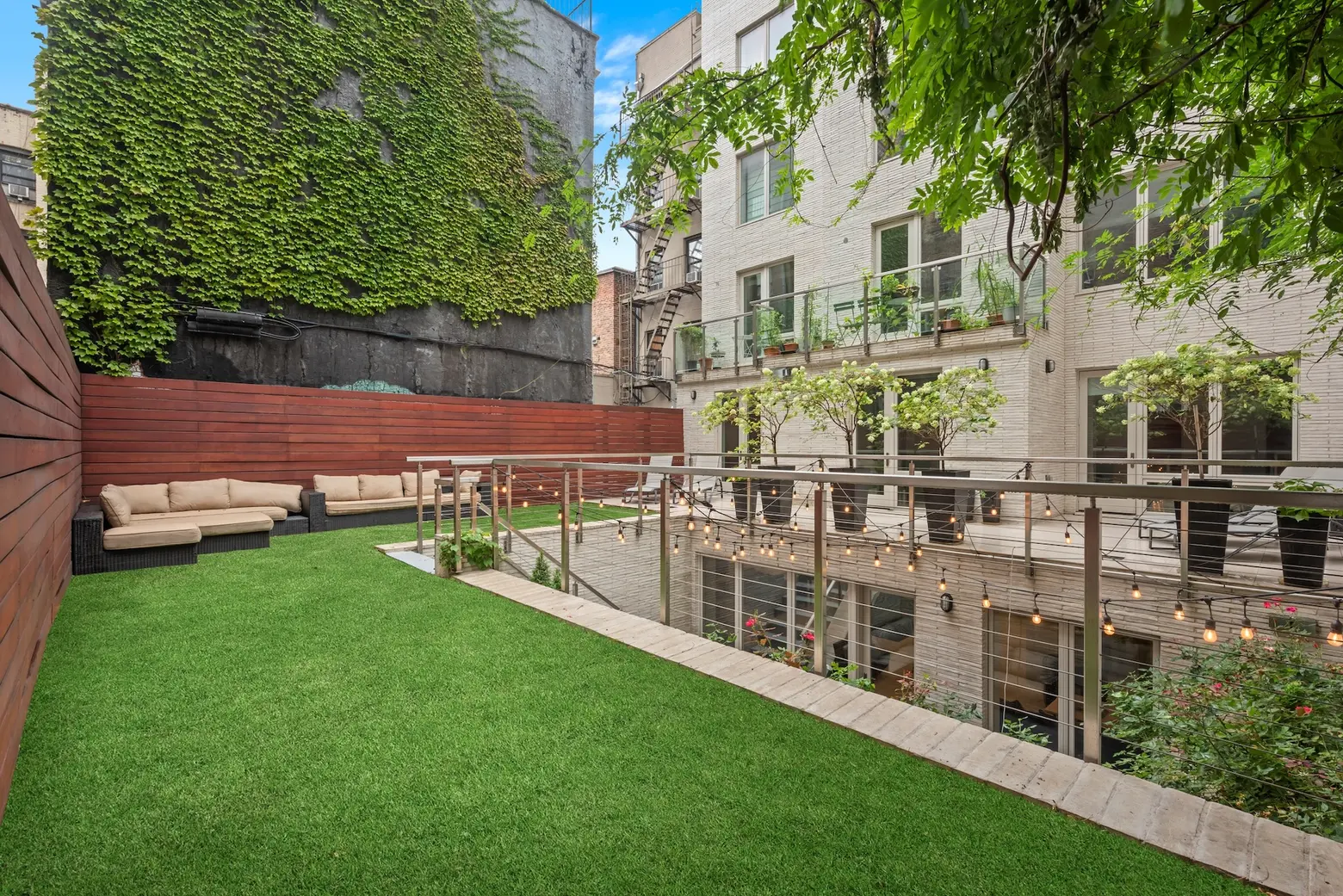
Photo credit: Celeste Godoy Photography @cgph_nyc
It’s hard to find a Manhattan apartment that embodies city living and still has outdoor space for gardening. This three-bedroom-plus-guest-suite condo at 355 East 19th Street is the rare exception. Asking $4,000,000, this 2,663-square-foot Gramercy duplex offers three bedrooms, two full baths, and a fabulous bi-level 1,521-square-foot outdoor oasis.
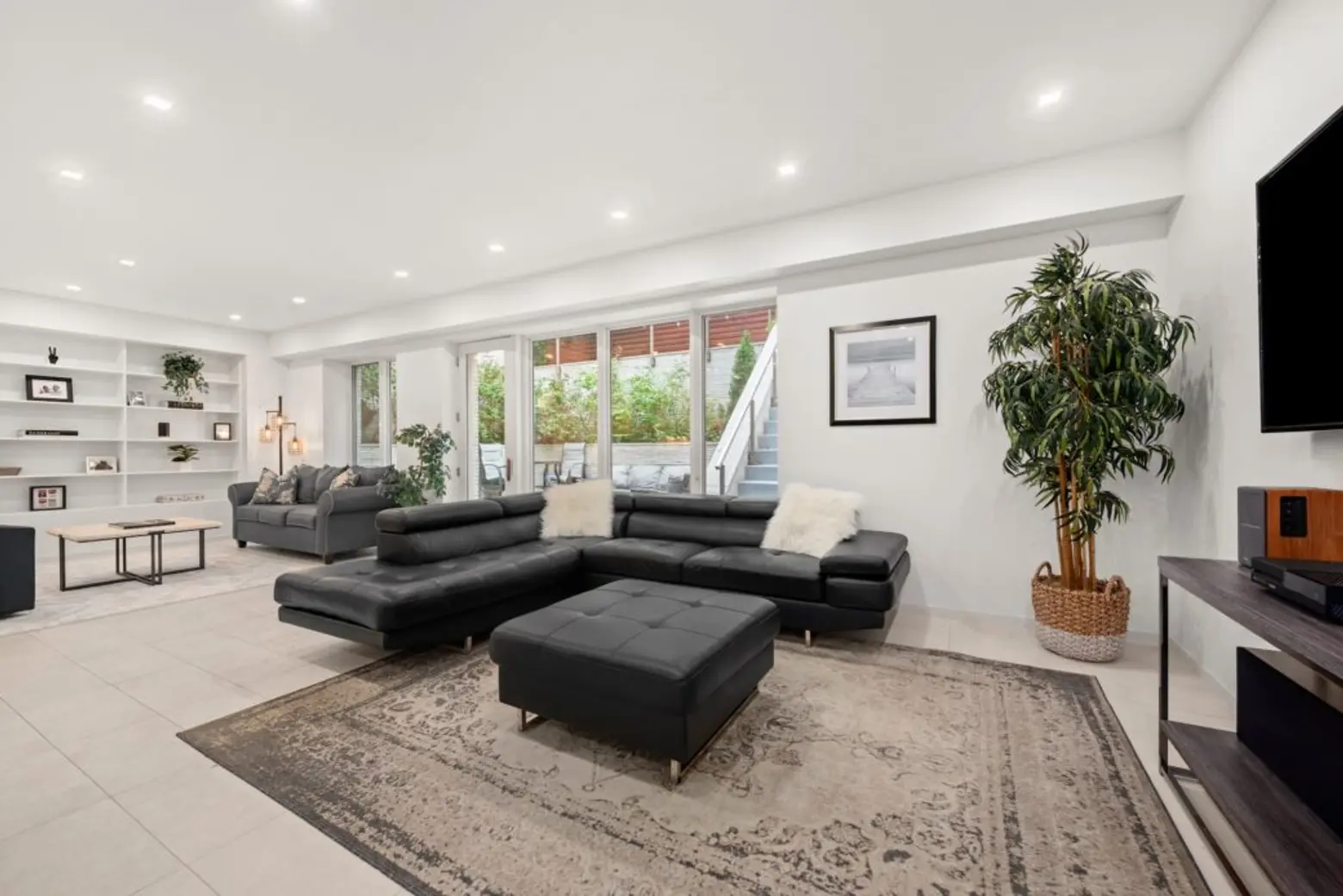
Well-designed interiors include wide-plank European oak and tile flooring, recessed lighting, high-efficiency central HVAC, an expandable smart home system, and custom window treatments that reveal garden views. There’s elevator access to both floors–as well as interior stairs–for added accessibility and convenience. You’ll also get use of a separate storage room.
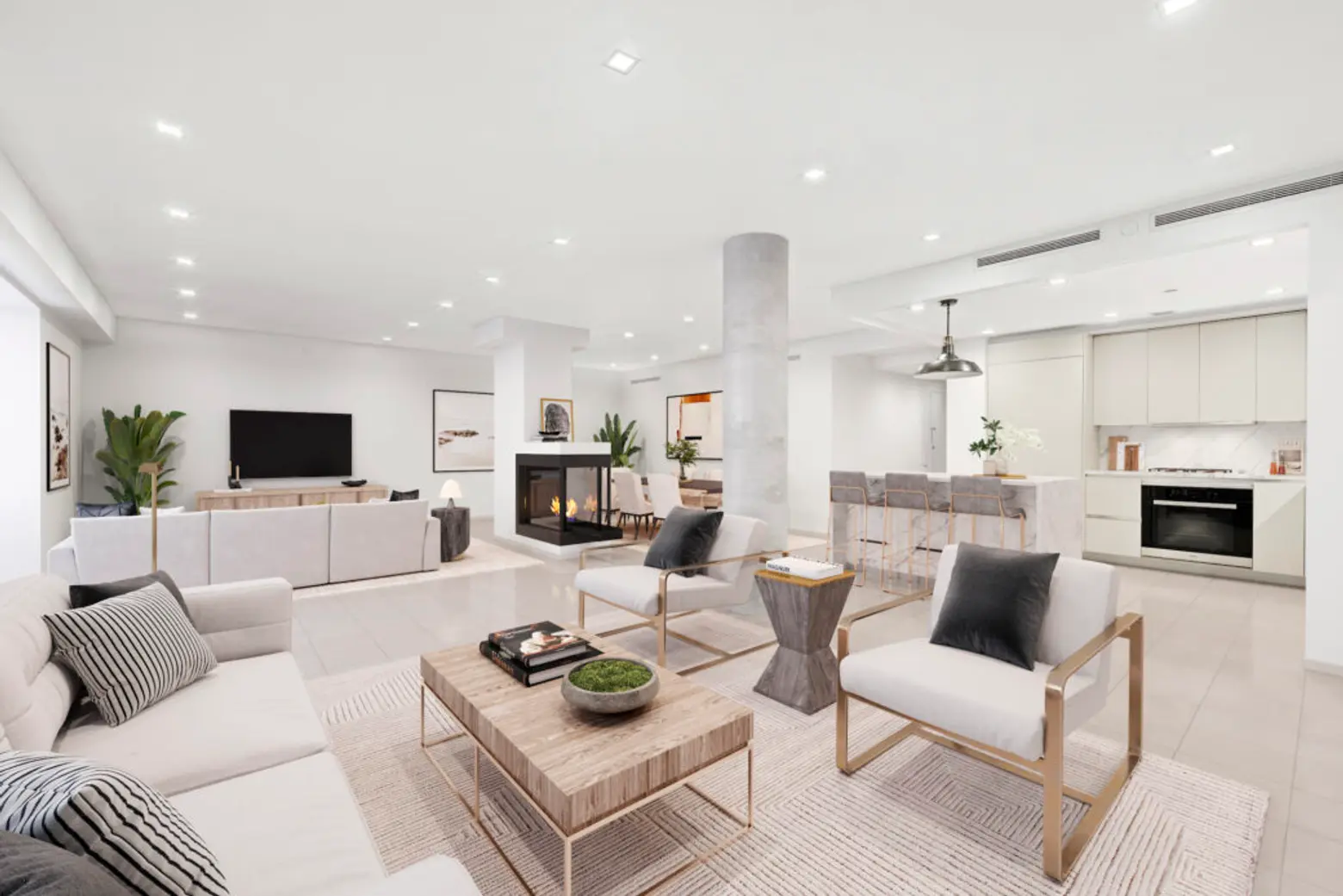
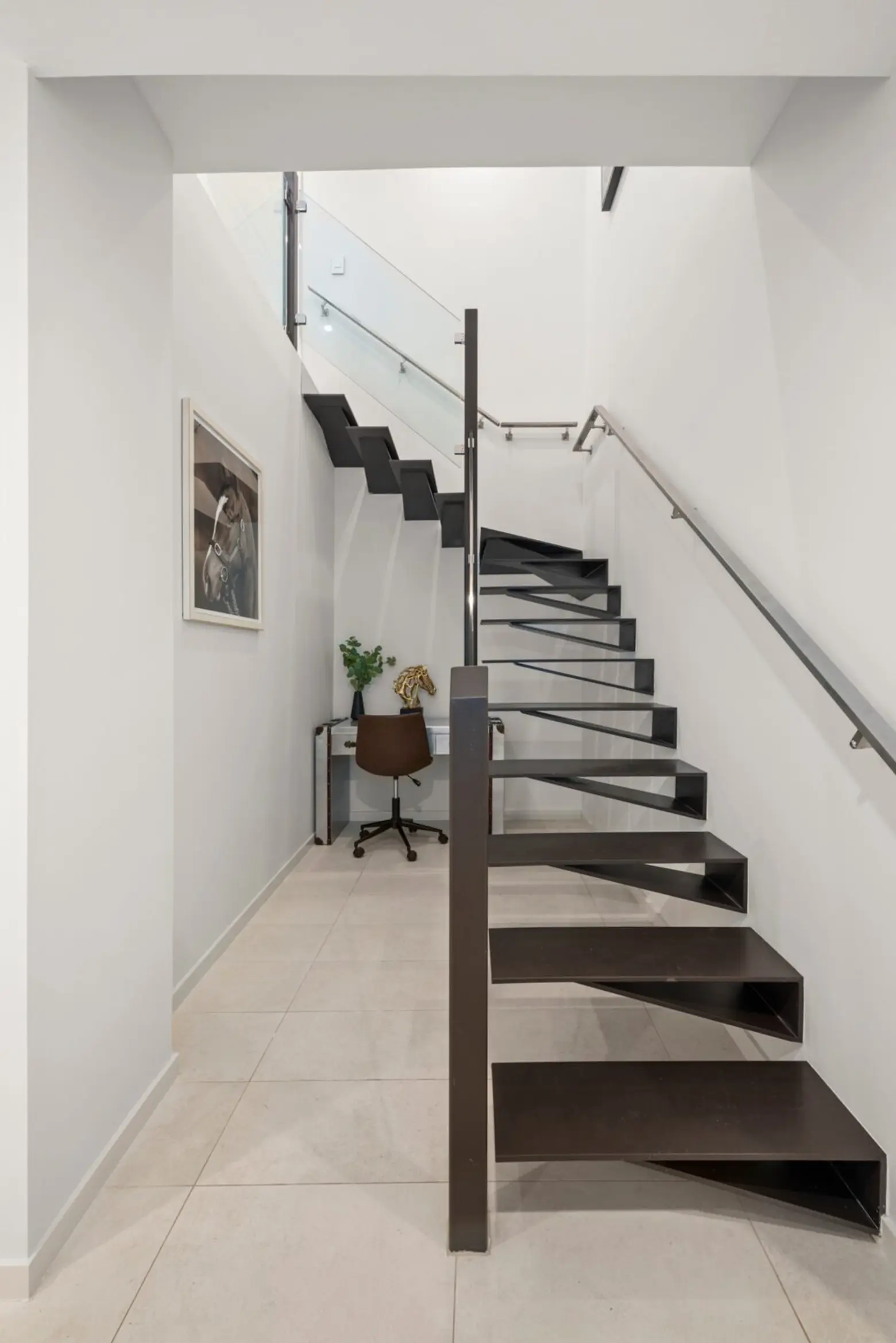
The home’s bright living and entertaining space is on the lower floor. The entry foyer offers a coat closet and powder room, transitioning to a large open seating and dining area highlighted by built-in bookshelves and a chic, contemporary peninsula fireplace. Also on this floor are a laundry area and a separate nook that makes a perfect den or home office.
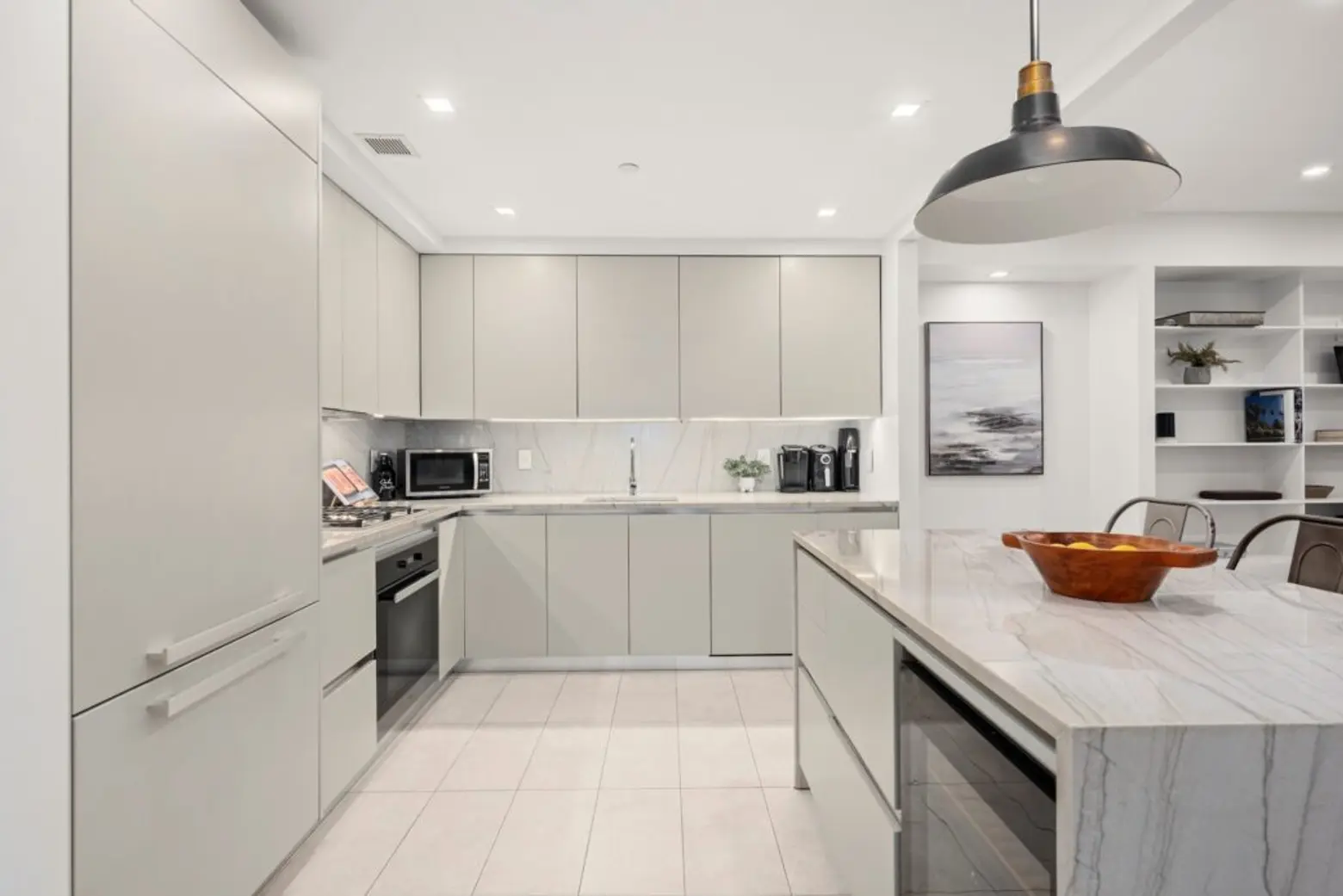
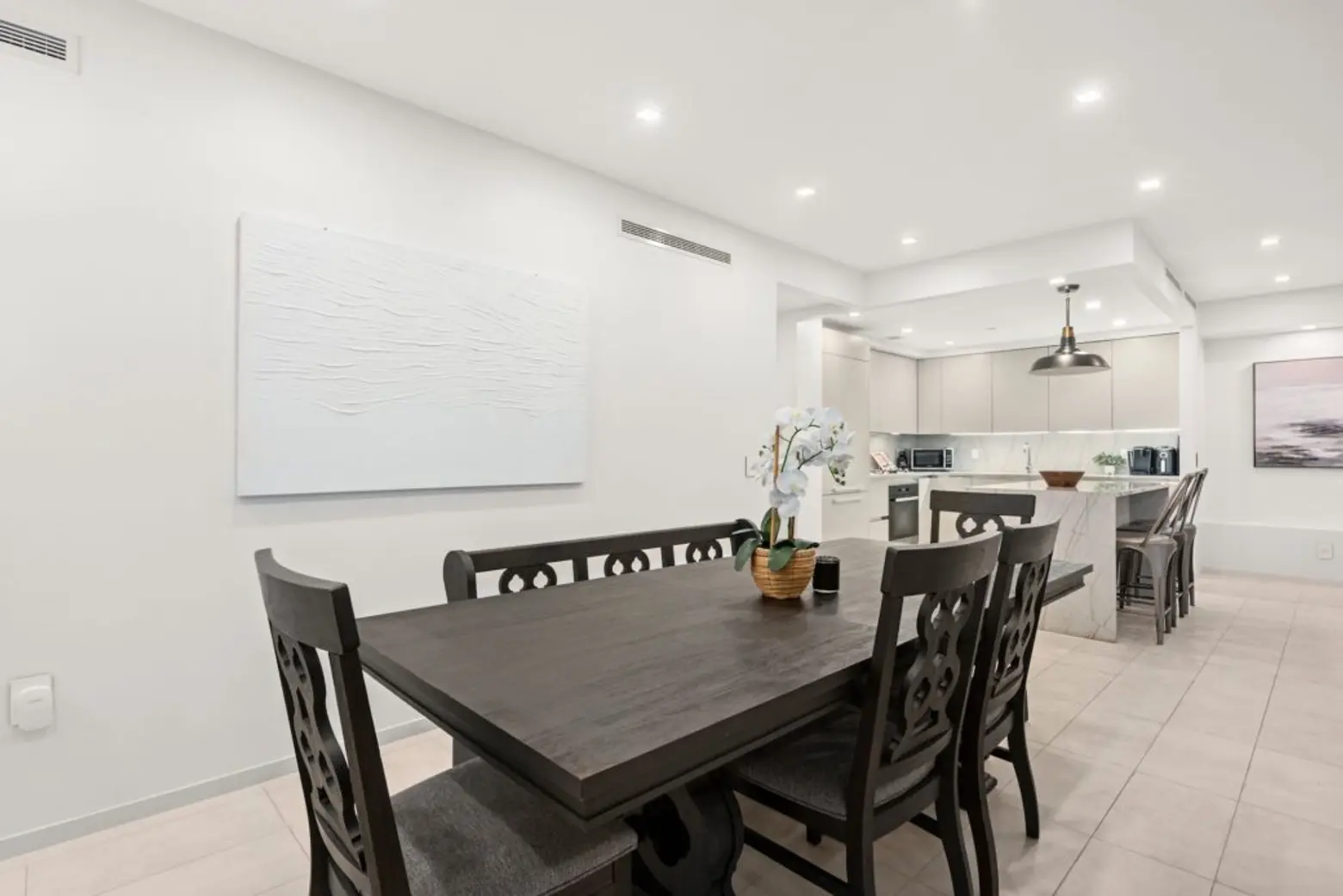
A sleek European-style kitchen features a waterfall island for casual dining, Italian cabinetry and Luce di Luna quartzite stone countertops. Miele and Sub-Zero appliances include a gas cooktop, oven, dishwasher, extra-large refrigerator, and wine refrigerator.
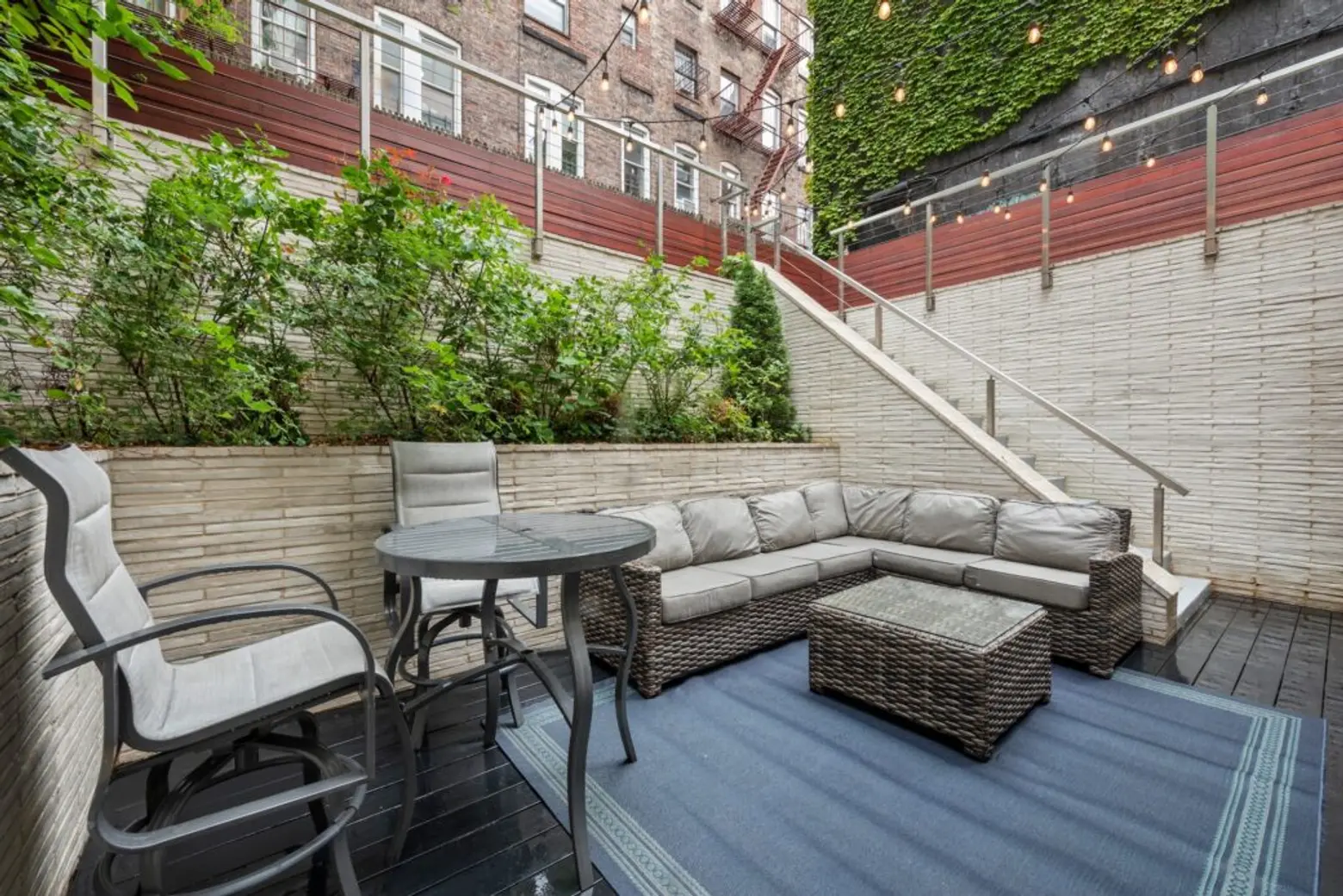

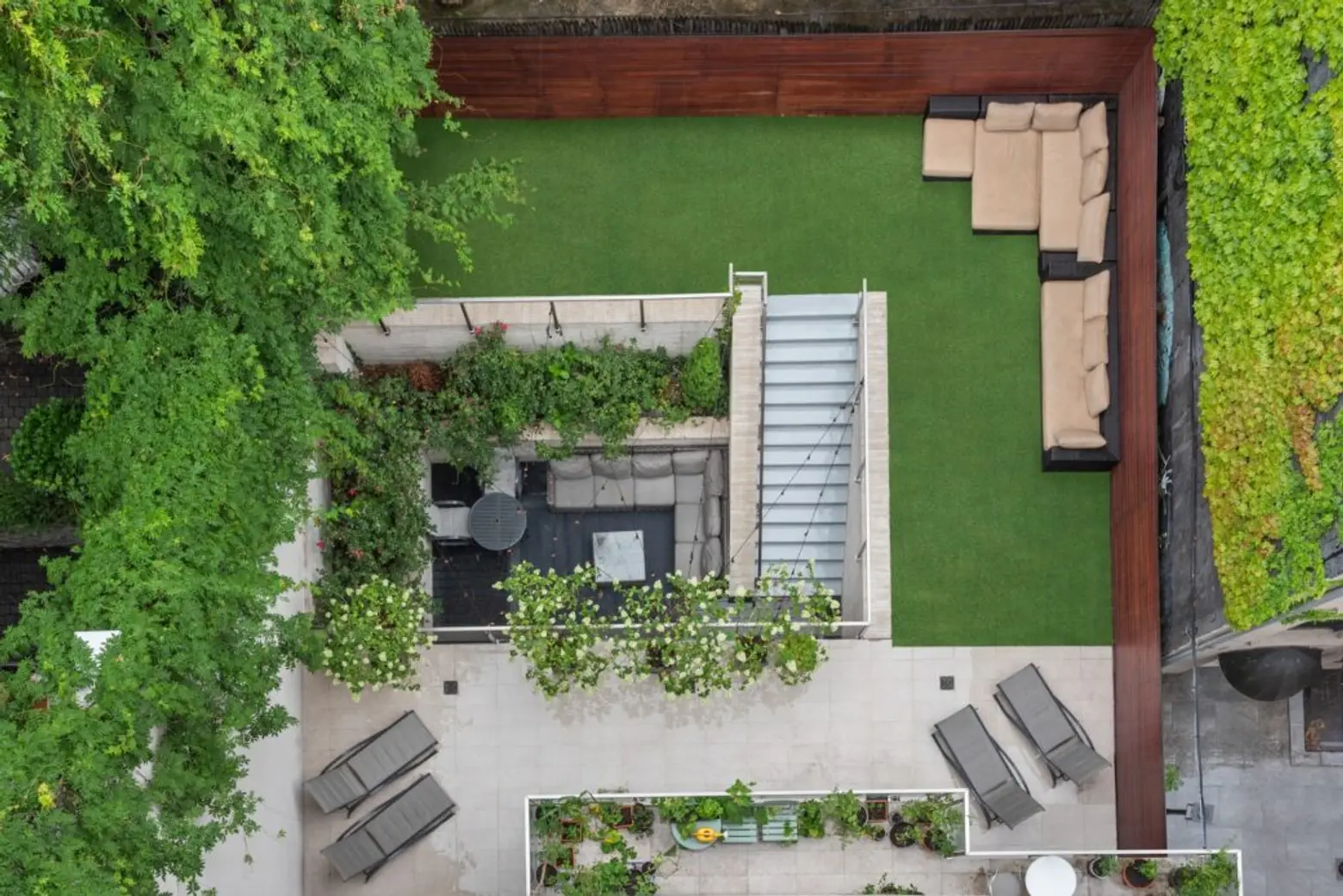
Just outside is the lower terrace for outdoor dining. On this level of the outdoor space, you’ll find raised flowerbeds, bespoke brick, and custom lighting. Stairs ascend to the upper yard which is ringed by fencing and vine-covered walls for rare city privacy. A tiled patio is highlighted by seven-foot-tall potted hydrangeas surrounding an easy-care artificial grass lawn. Both levels feature a timed irrigation system to keep the garden growing.
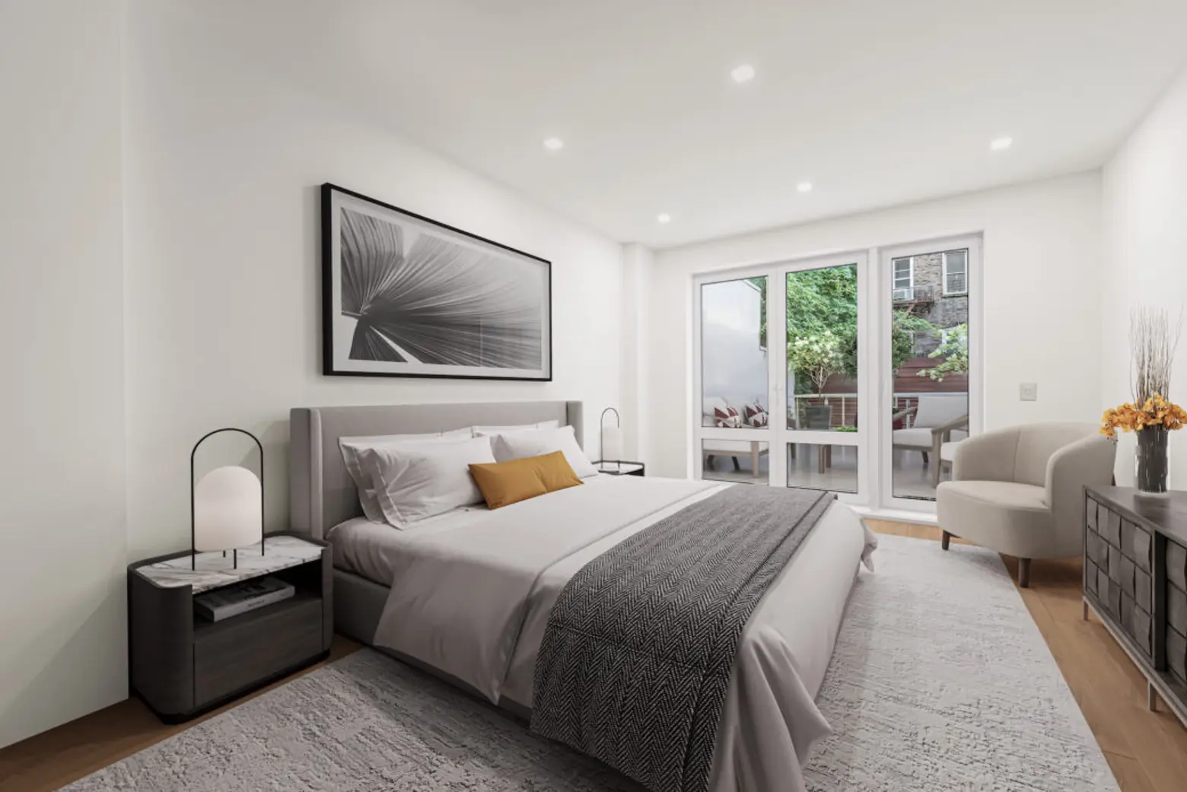
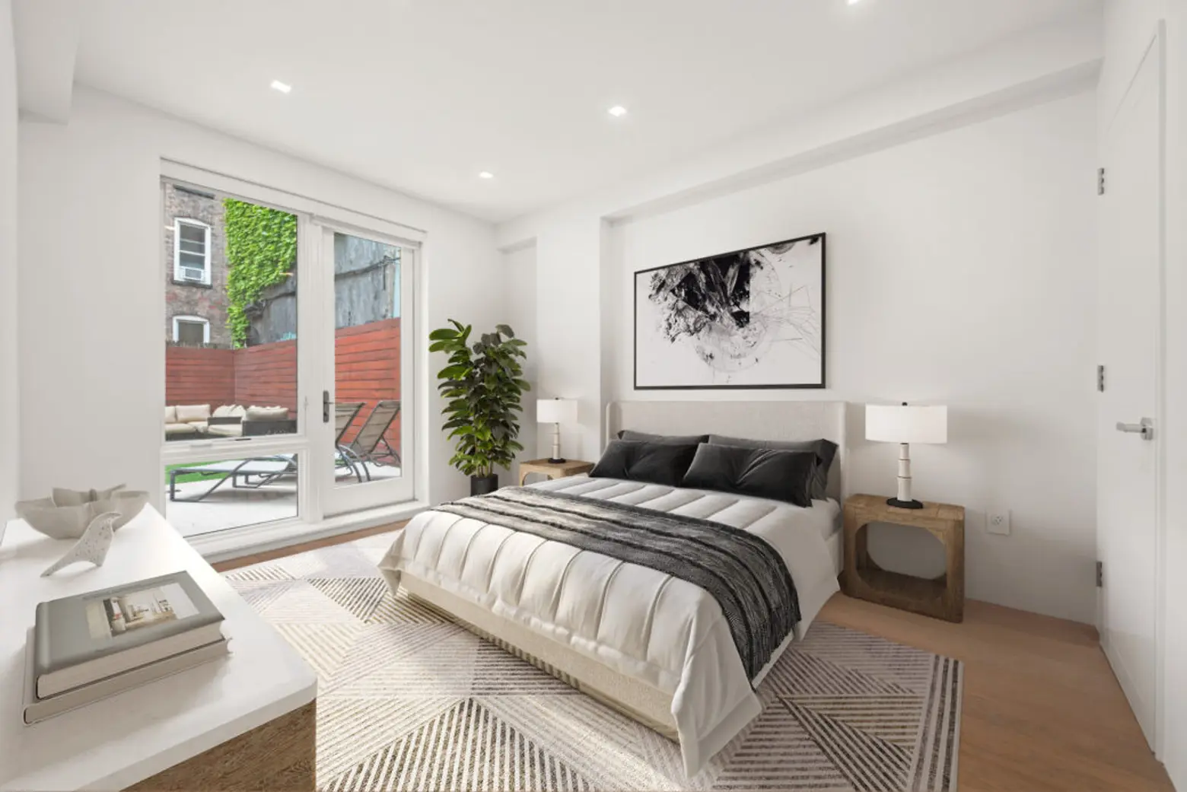
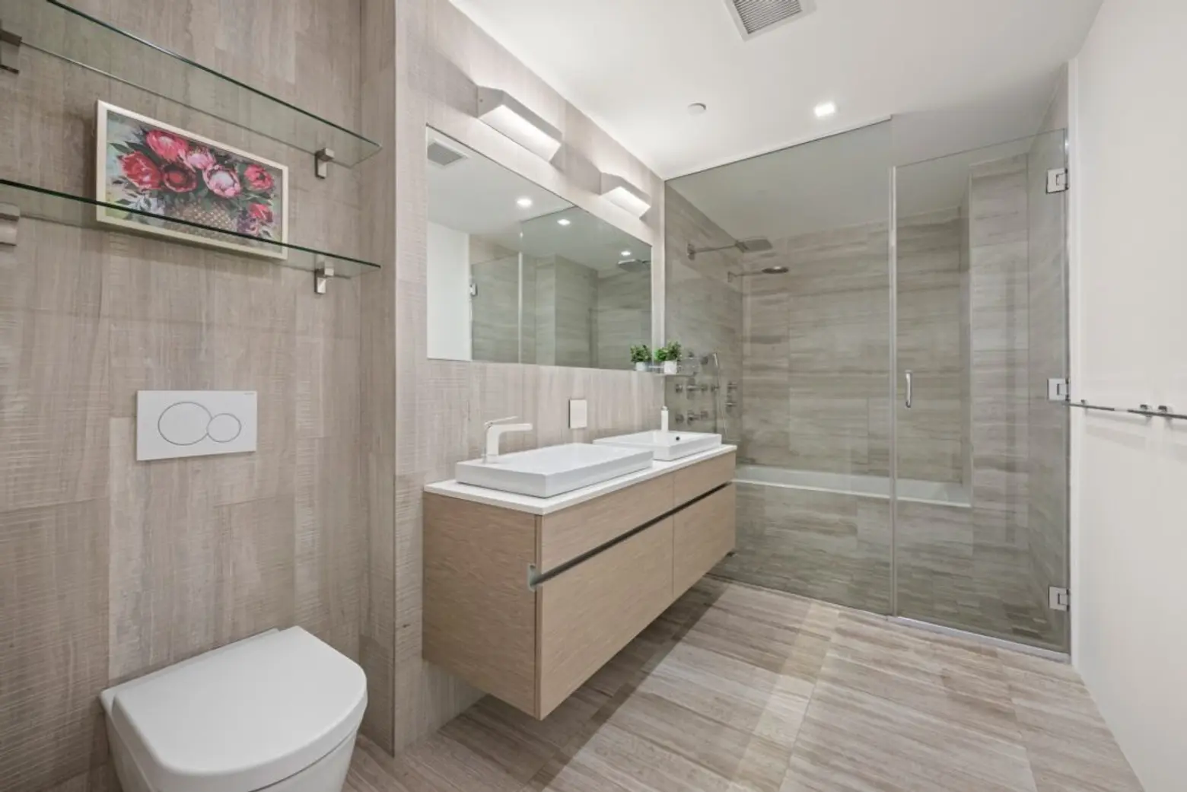
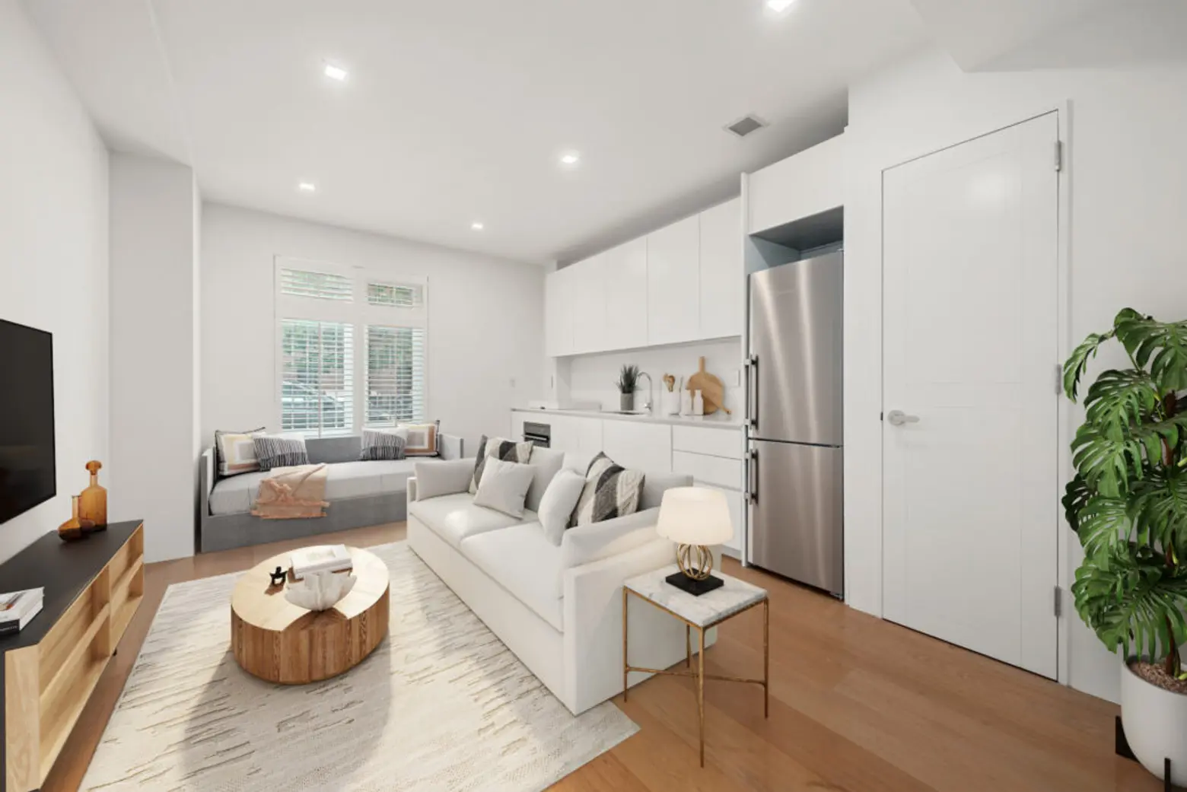
Up the home’s floating staircase are three bedrooms. The primary suite features a custom walk-in closet and marble-wrapped en-suite bath with a frameless glass wet room with a multi-head waterfall shower and soaking tub.
Two additional bedrooms have plenty of closet space. These two chambers share a second bath. Through a pocket door is a large bonus room with plenty of possibilities. A full kitchenette means this space can function as a guest or in-law suite, or be used as a fourth bedroom, family room, playroom, or large home office.
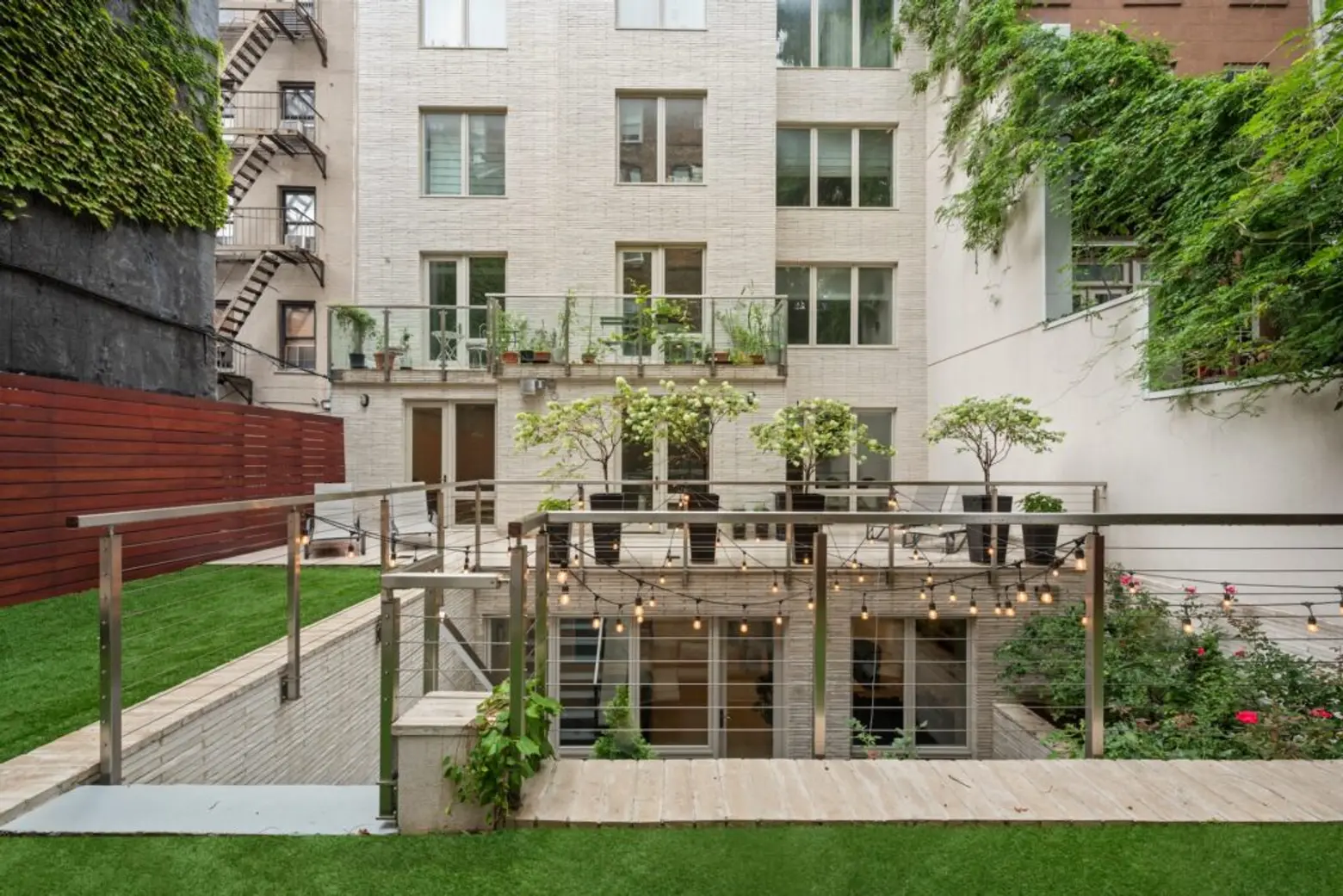
The boutique luxury condominium building recognizable by its facade of handmade Danish Kolumba brick offers a virtual doorman system, an elegant lobby designed lobby, and a shared roof deck offering iconic New York City views from the Empire State Building to the East River.
[Listing details: 355 East 19th Street, Unit TH, at CityRealty]
[At Compass by Dylan Hoffman and Andrew Corso]
RELATED:
- Design perfection and ideal location meet in this $1.25M pre-war Gramercy co-op
- For $5.75M, experience cottage living surrounded by gardens–on a Gramercy rooftop
- For $3.25M, this pretty Gramercy co-op has a near-perfect layout and a key to the park
- Alcove Studio Asking $465K in Gramercy Packs in the Prewar Charm
