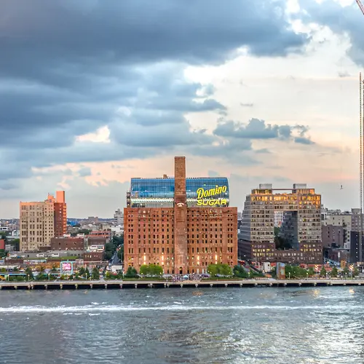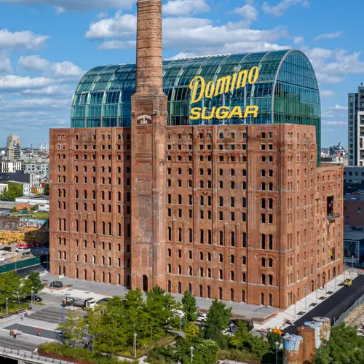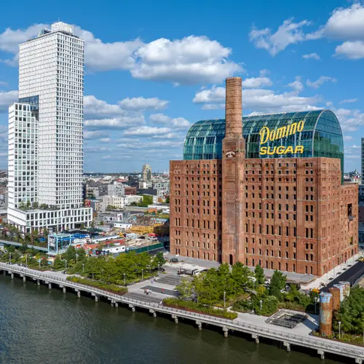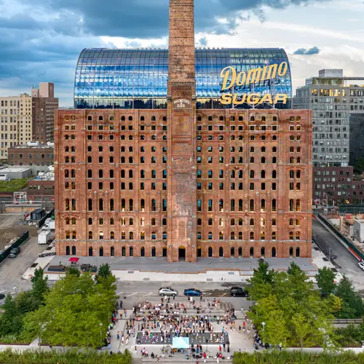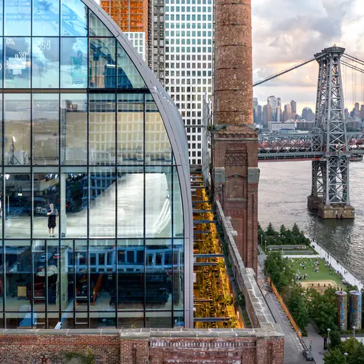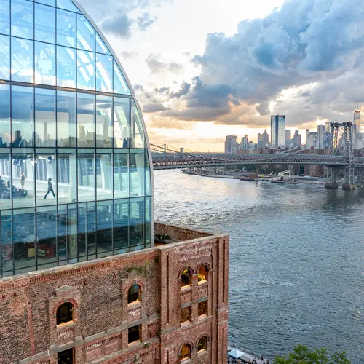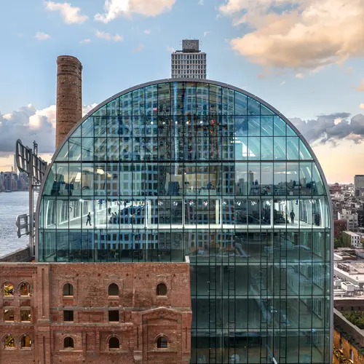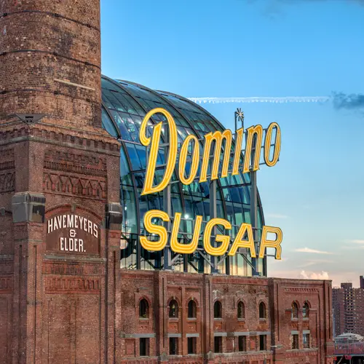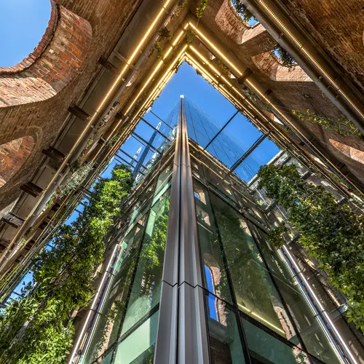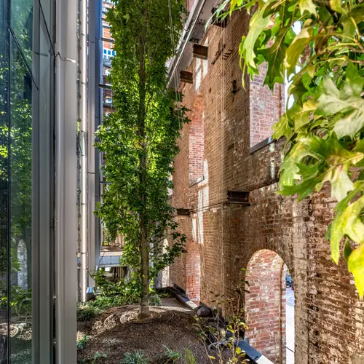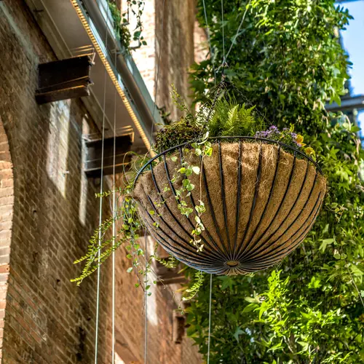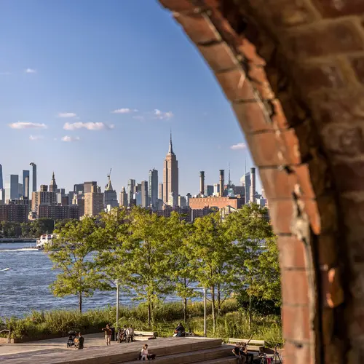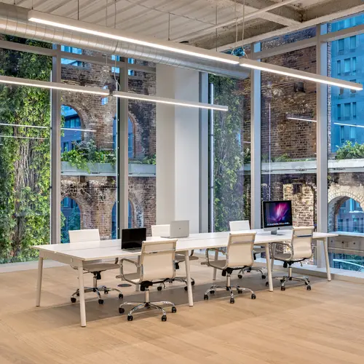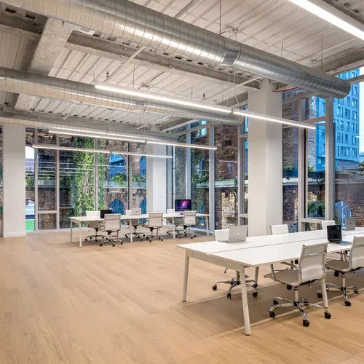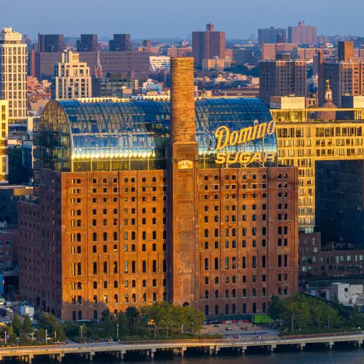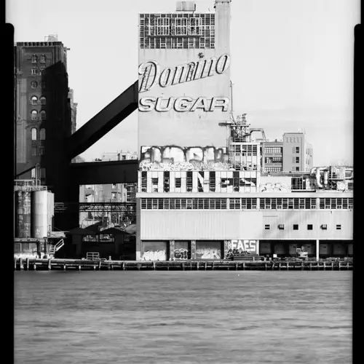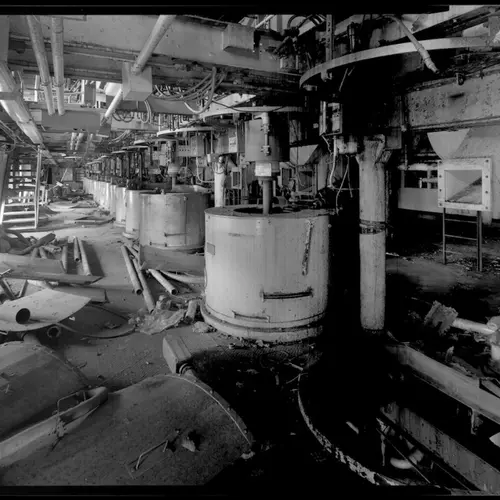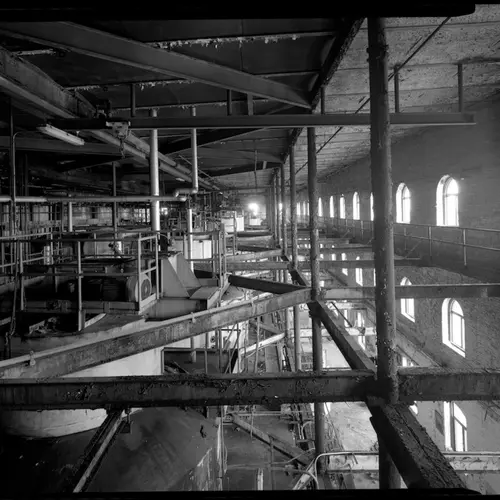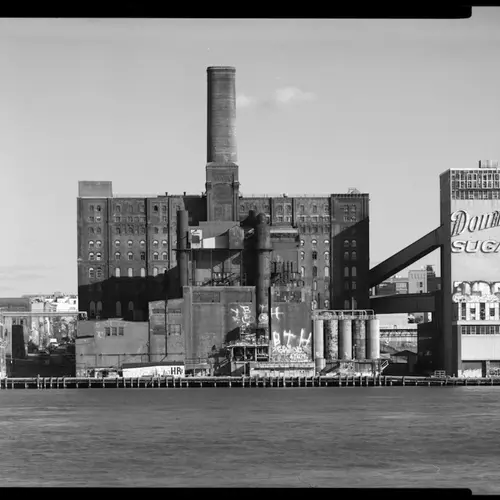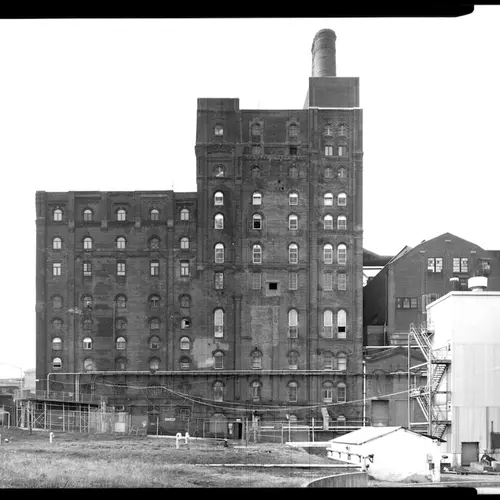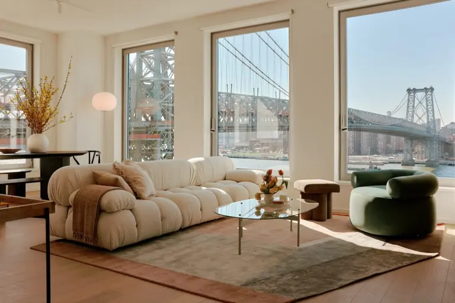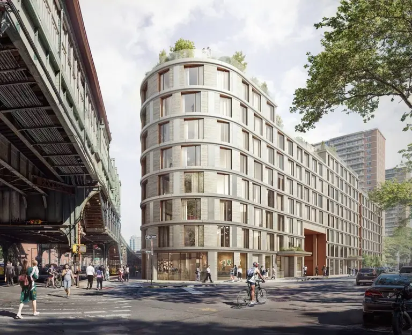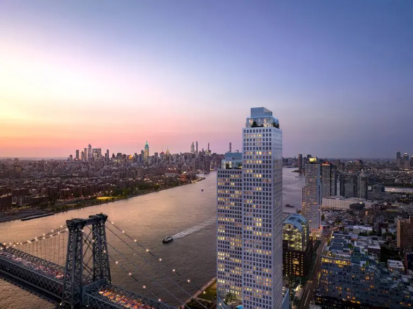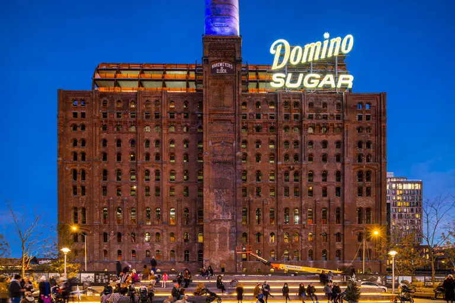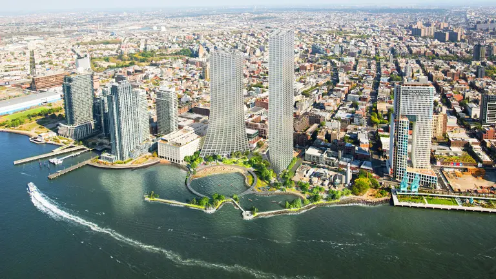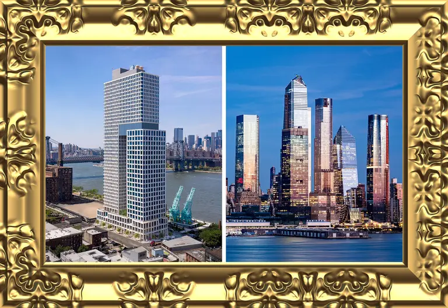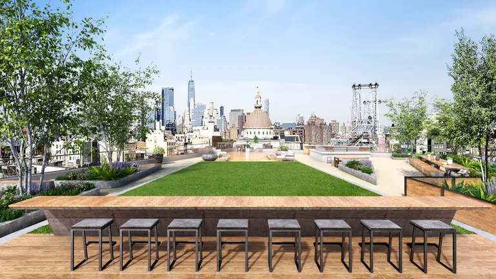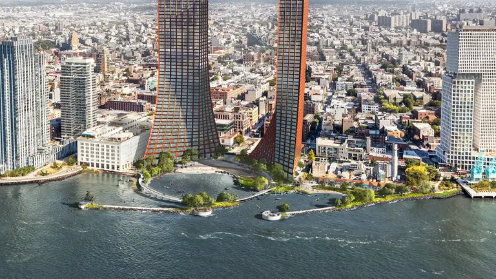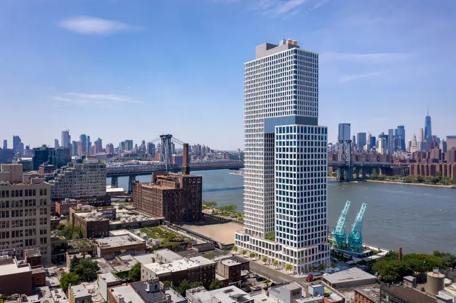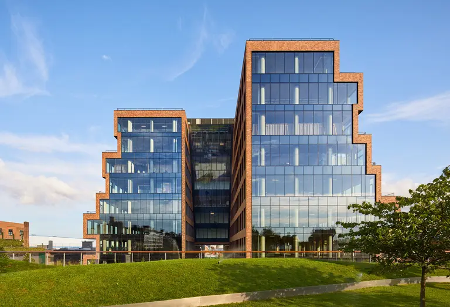The Refinery at Domino unveils office space and grand glass atrium at historic Williamsburg sugar factory
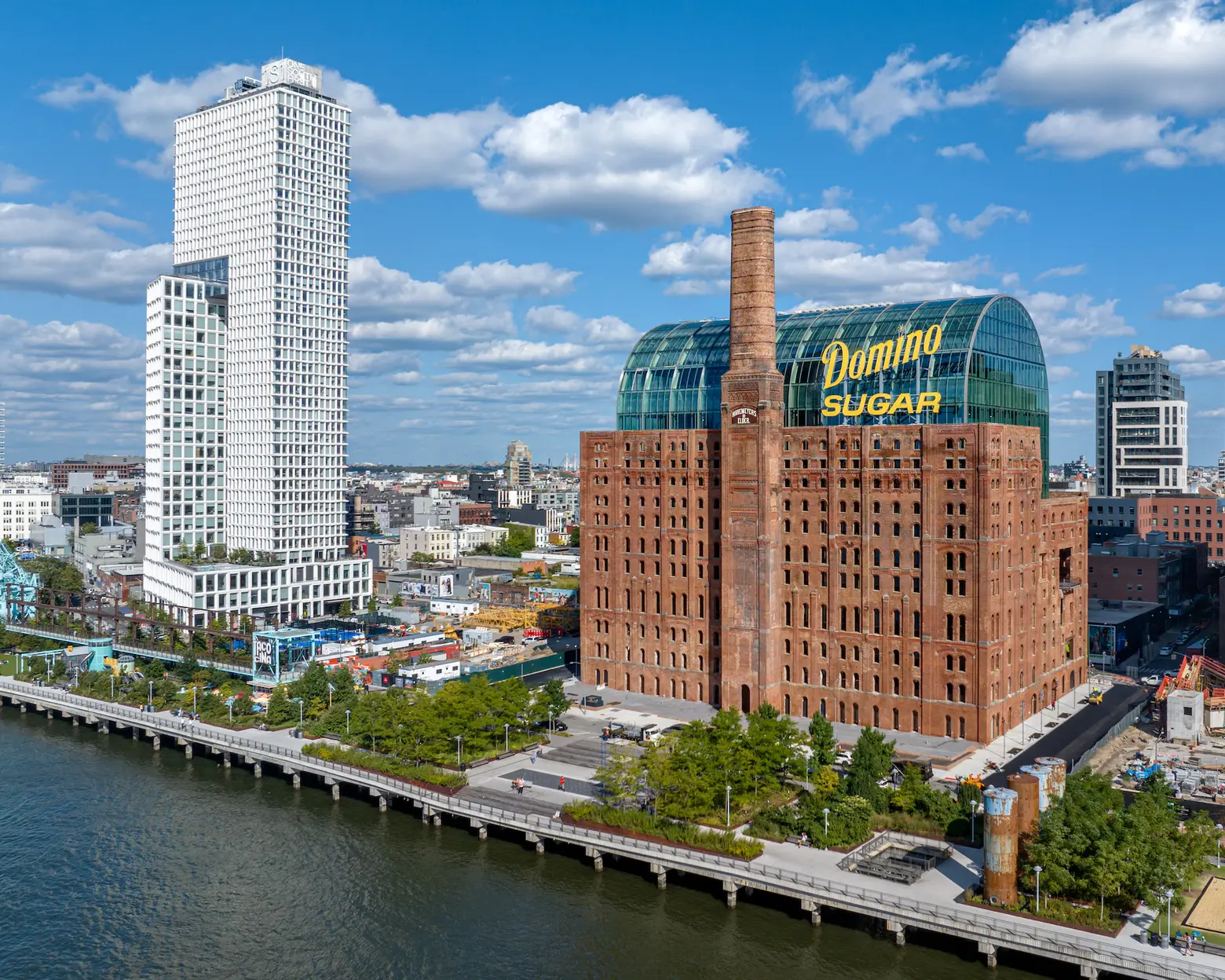
Photos by Max Touhey
The Refinery at Domino, a 460,000-square-foot all-electric office building, is now open at the former Domino Sugar Factory plant on the Williamsburg, Brooklyn waterfront. As the latest addition by Domino Park developer Two Trees Management, the new adaptive reuse project saw the conversion of the former 19th-century factory site of what was once the largest sugar producer in the world into a net zero carbon office space. The Refinery is the newest building to open in the 11-acre, mixed-use development north of the Williamsburg Bridge.
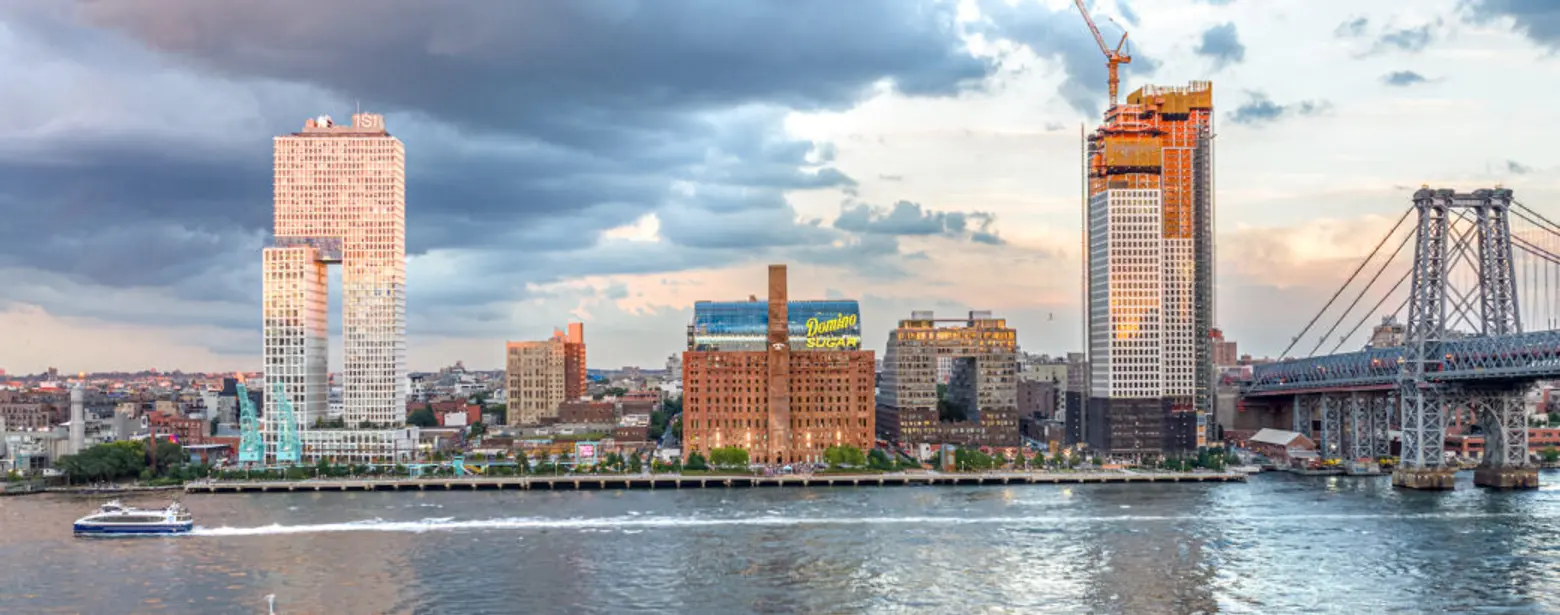
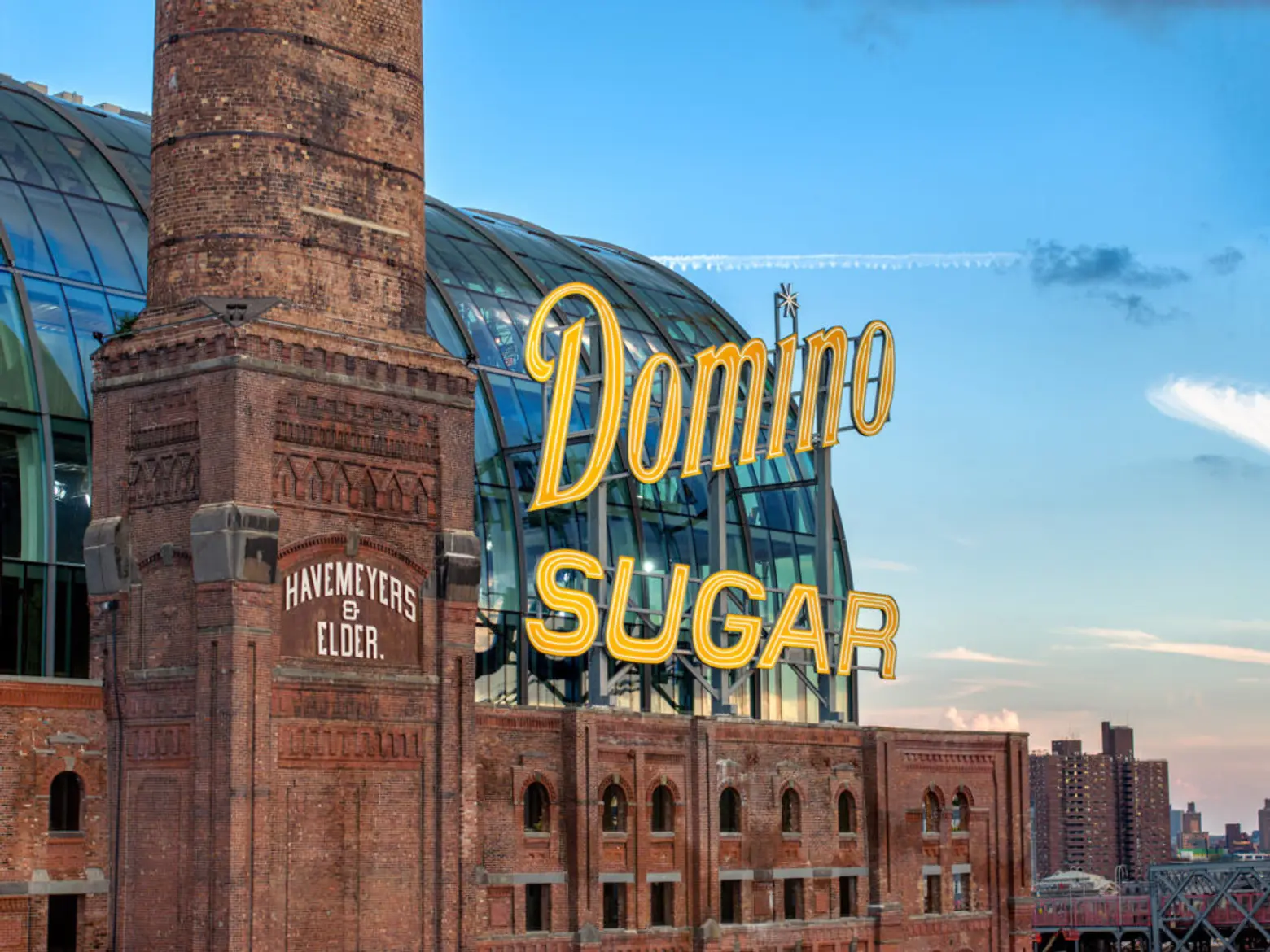
Design architects Practice for Architecture and Urbanism (PAU) created a glass building within the building’s historic brick facade and a large-scale interior living landscape, resulting in an open architecture creation that seamlessly connects the surrounding neighborhood to the renewed quarter-mile East River waterfront.
“The transformation of The Refinery entailed three major design moves—inserting a contemporary building in the sleeve of the historic structure similar to the machinery it once housed; creating a glass barrel vault form that pays homage to the American Round Arch style of the original; and opening the ground floor to the park and the surrounding Williamsburg neighborhood,” Vishaan Chakrabarti, founder and creative director of PAU, said.
“This approach has created an iconic landmark for the 21st century, offering users natural light, luscious greenery, waterfront views, and a contemporary dialogue with history that most new commercial projects lack. Although conceived before the pandemic, The Refinery represents a future of work that offers a unique rootedness in place and community that is invaluable going forward.”
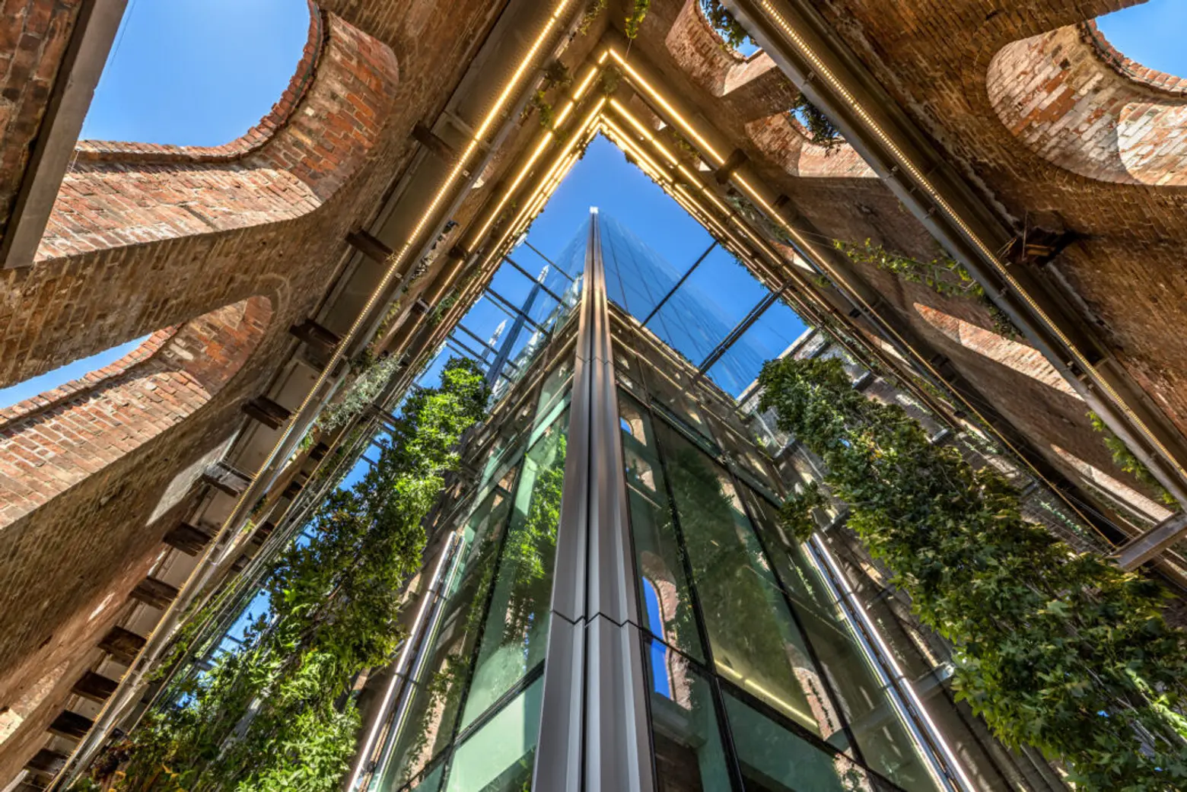
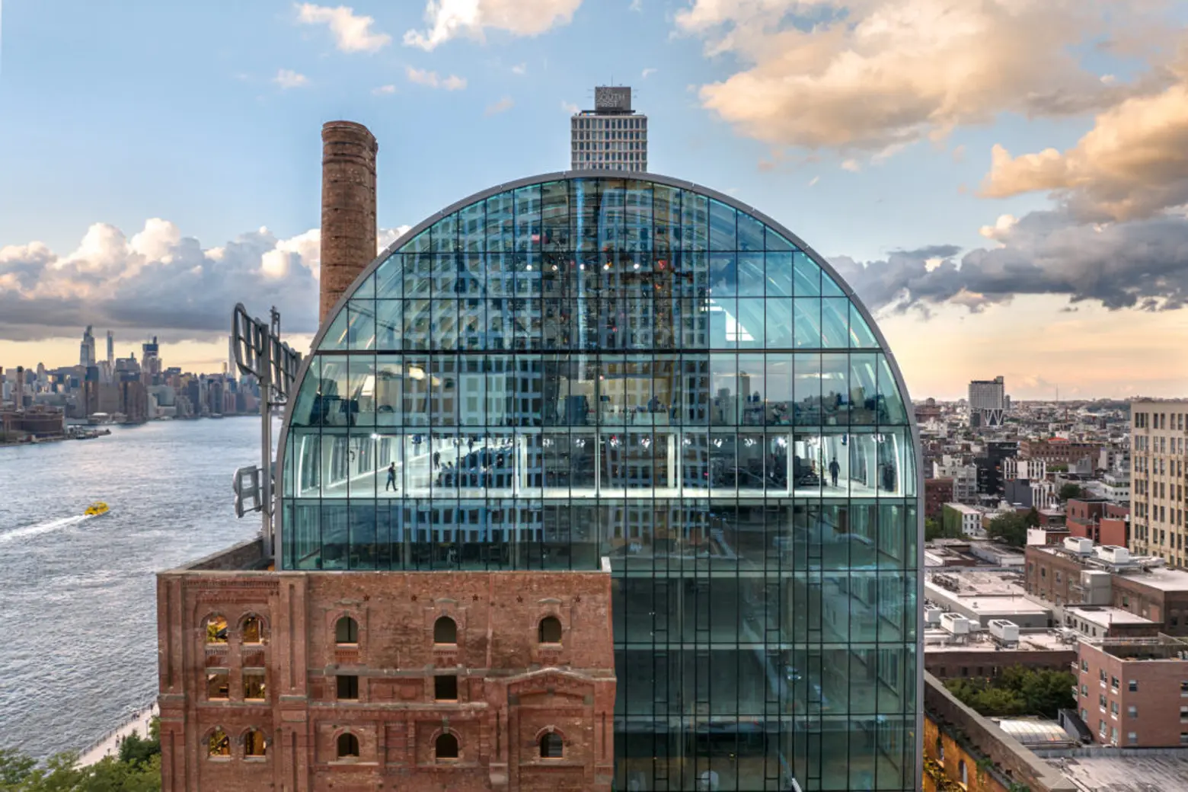
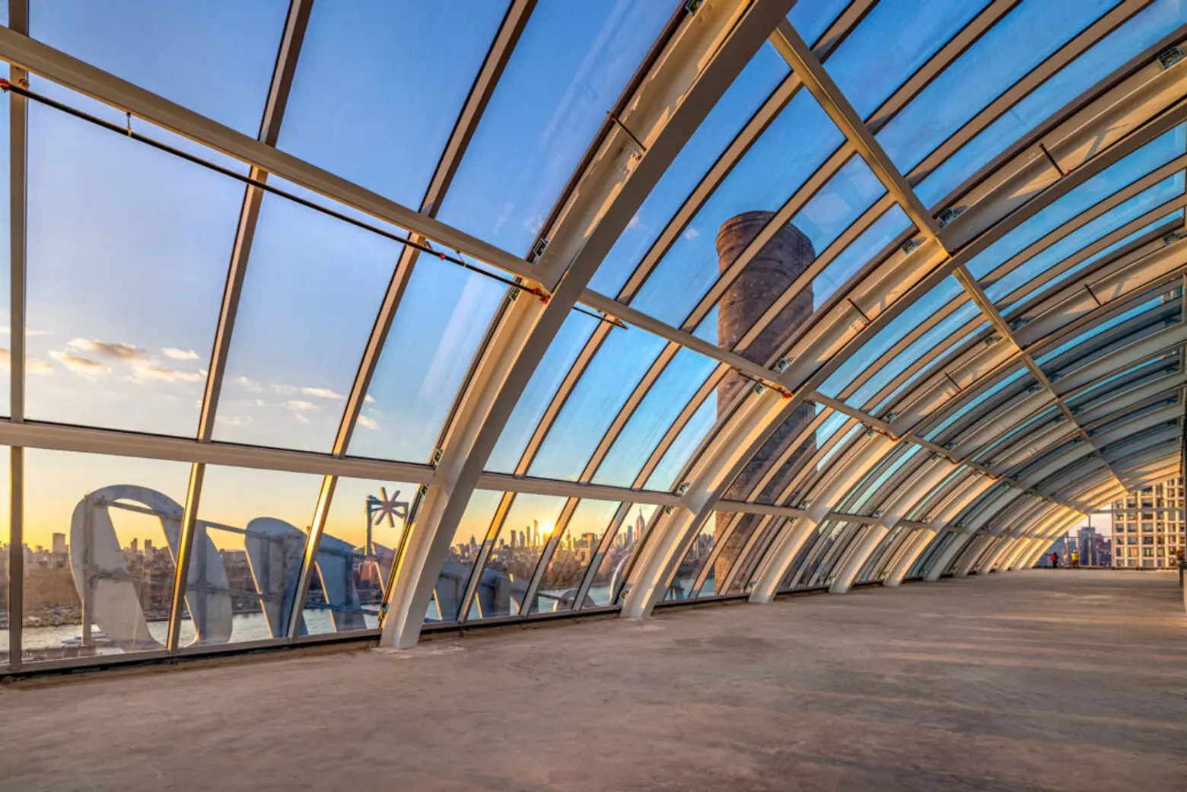
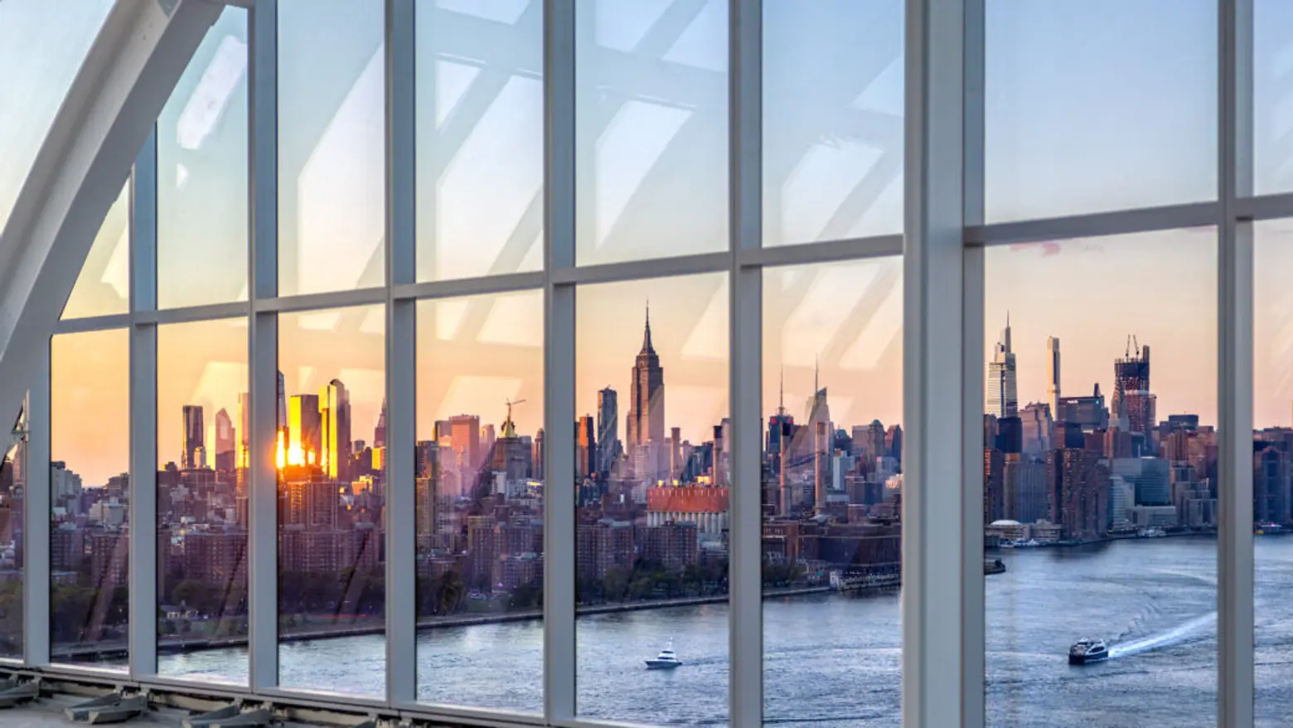
The new building features a mechanical system that utilizes all-electric equipment, achieving net-zero carbon emissions. All of the wastewater generated by the building is treated and reused onsite, reducing stress on the city’s infrastructure.
Amenities for building tenants will include a 27,000-square-foot glass dome penthouse with panoramic city views offering communal workspaces, a private club, and event space. A soaring atrium tops a lobby with a full-service concierge and security. The inaugural event at The Refinery’s penthouse space was the Hermès Menswear runway show during New York Fashion Week.
Retail space totaling 60,000 square feet includes a fitness club with an indoor pool and full-service gym. Food and beverage options include Tacocina and Misi by Missy Robbins and more on the ground floor, which opens into Domino Park. Adjacent is outdoor events and programming venue Domino Square.
“Over a decade in the making, The Refinery at Domino opens at a time when we are witnessing a significant shift in human capital to Brooklyn,” said Jed Walentas, CEO of Two Trees Management in a statement, “Our vision for the Domino site has always been to cultivate a vibrant mixed-use community on the Williamsburg waterfront. The Refinery at Domino is the centerpiece of this vision, delivering the best-in-class commercial space to accommodate Brooklyn’s dynamic workforce.”
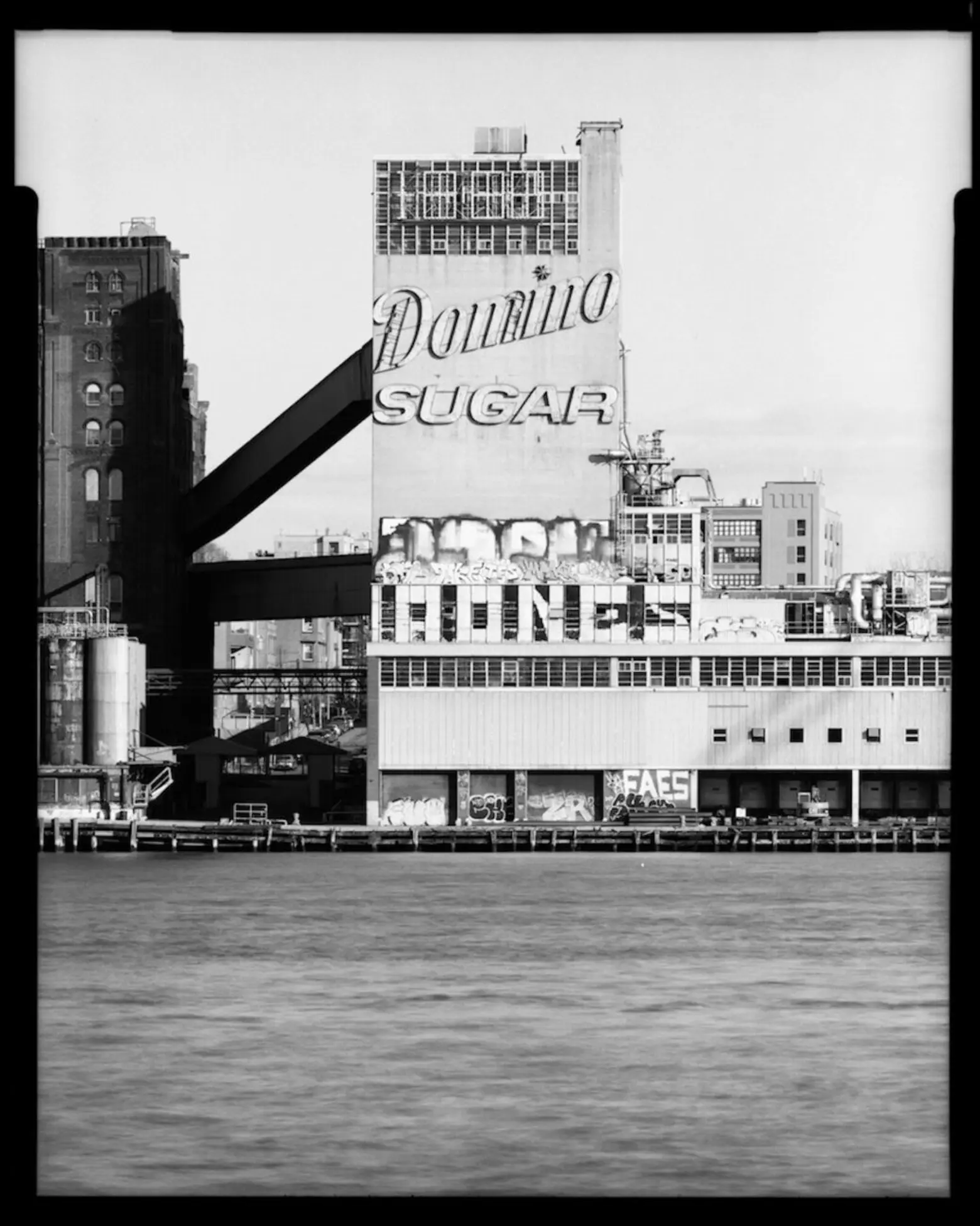
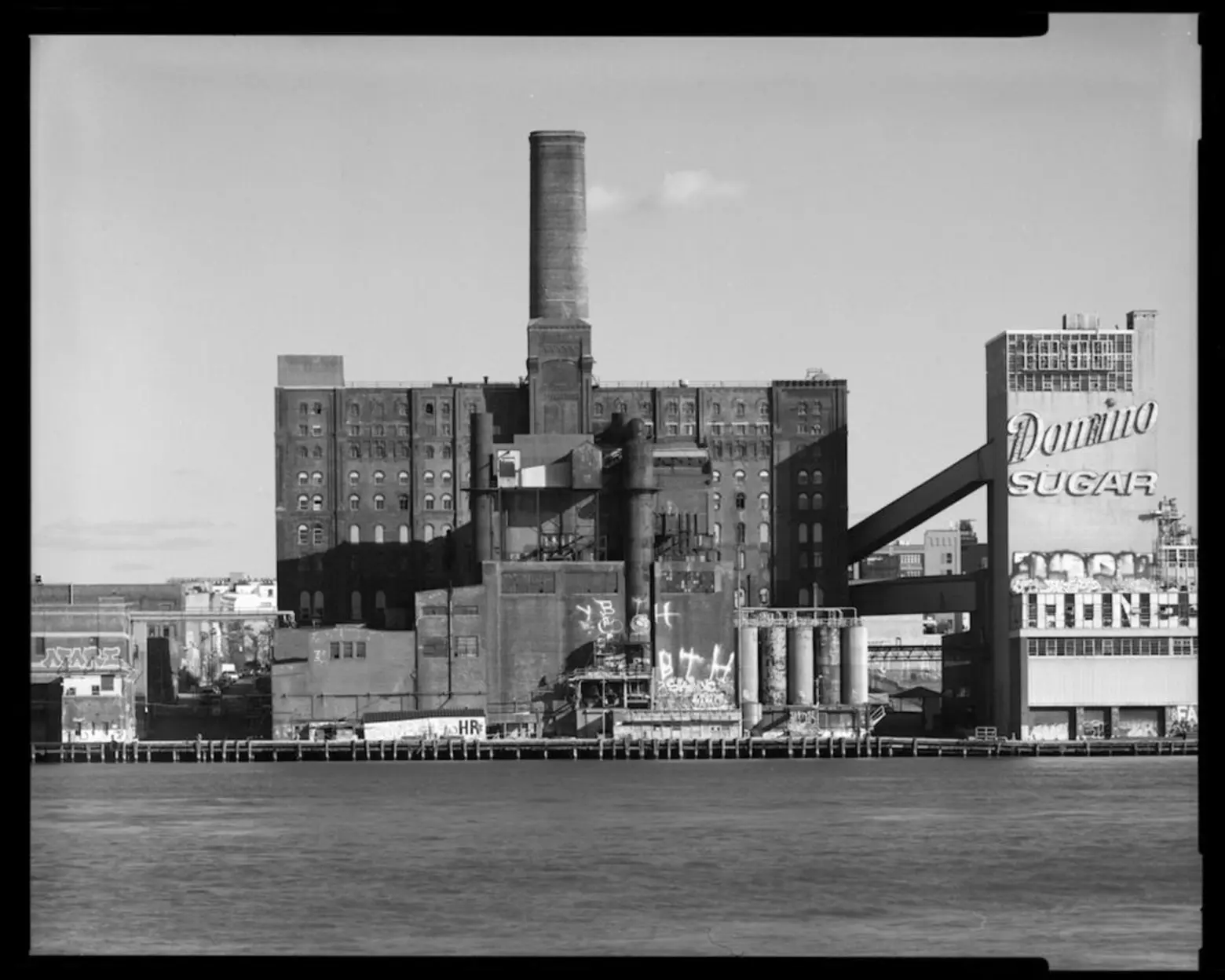
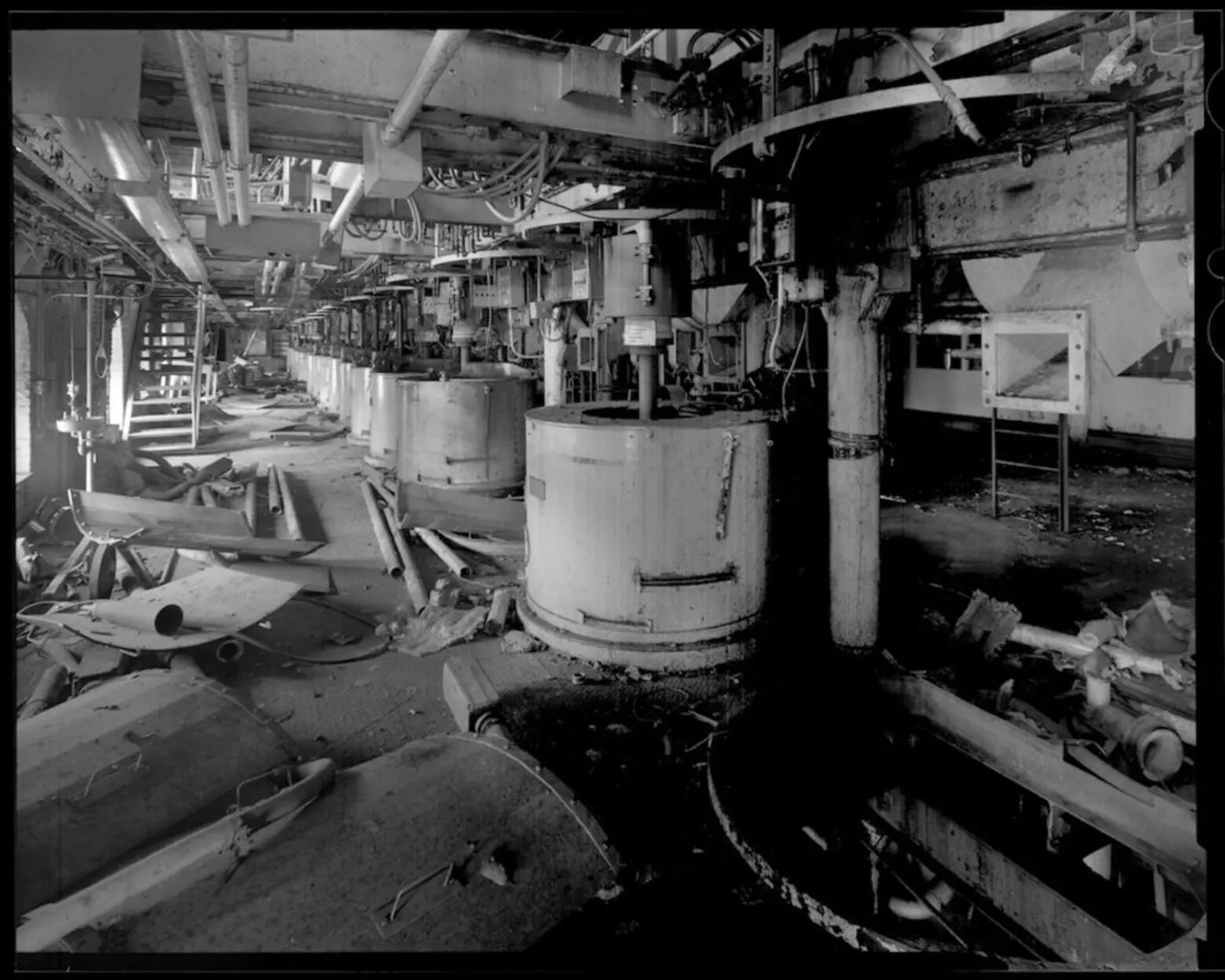
Built in 1884, the Domino Sugar Refinery was once the world’s largest sugar manufacturing producer in the world, finally closing in 2004. The Landmarks Preservation Commission designated the Filter, Pan, and Finishing House of the Refinery a landmark site. A fully-illuminated replica of the iconic 40-foot Domino Sugar sign that lit the Brooklyn skyline for nearly a century was restored to its original place.
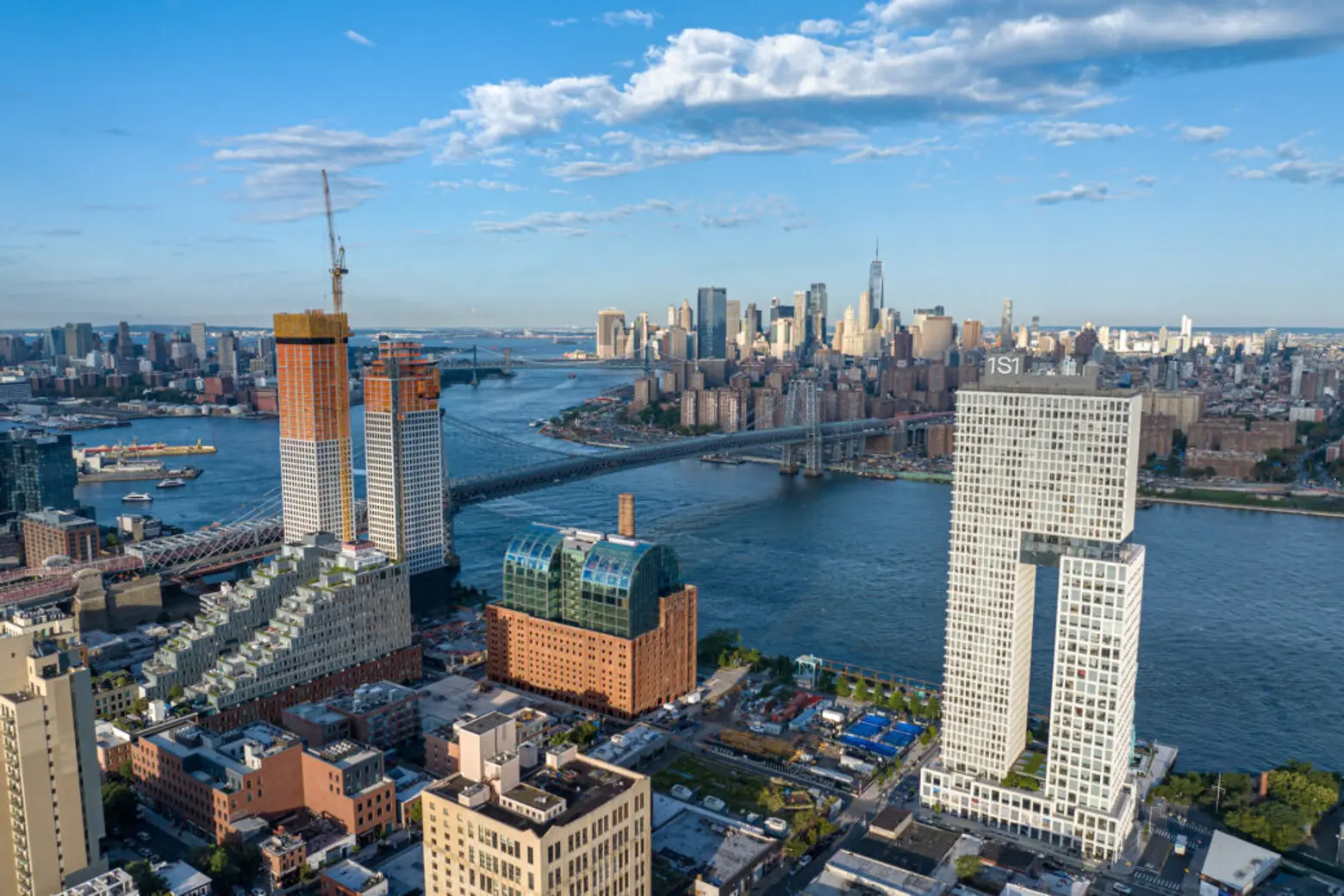
As 6sqft previously reported, development began in 2017 at the 11-acre site. The doughnut-shaped 16-story rental building at 325 Kent Avenue, designed by SHoP Architects, became the first structure to open, followed by the opening of Domino Park in the summer of 2018. A 45-story mixed-use tower, One South First, opened in 2019. The project will ultimately consist of 2,800 rental apartments across four residential buildings, with 700 of them affordable, 600,000 square feet of office space, and 200,000 square feet of retail.
RELATED:
