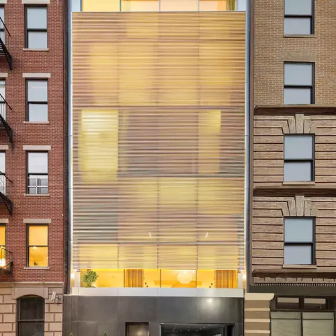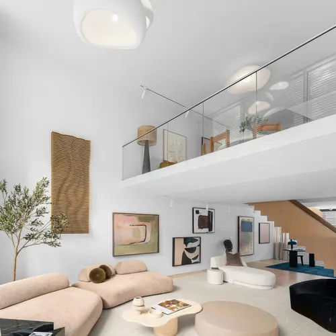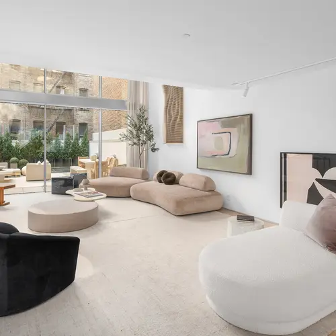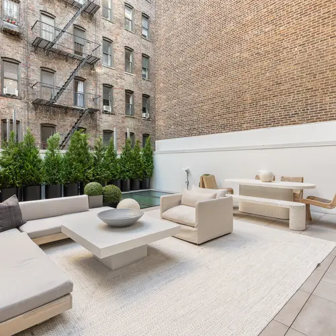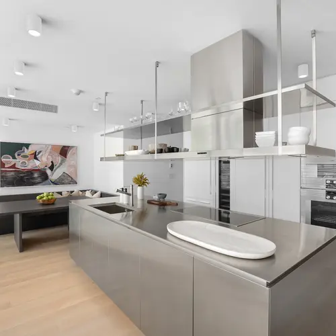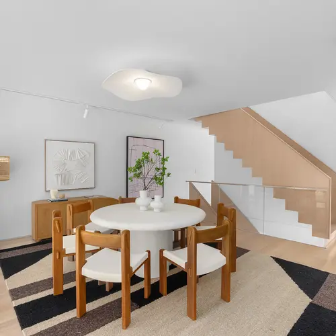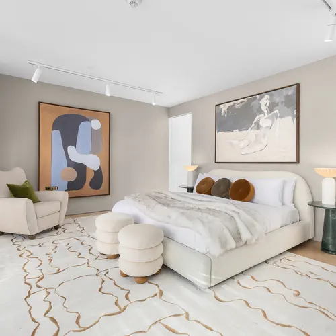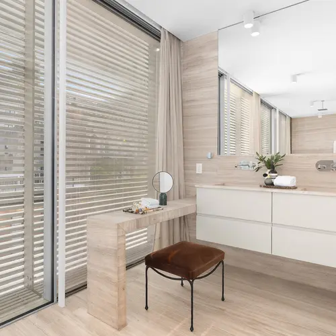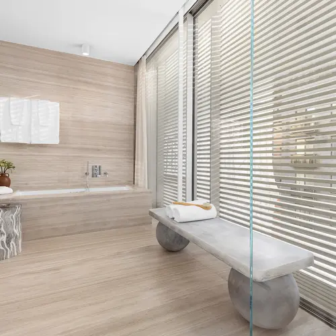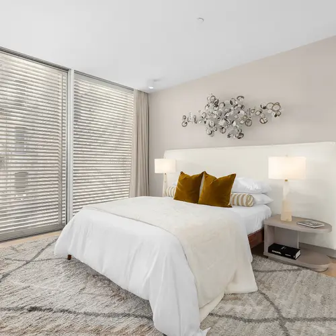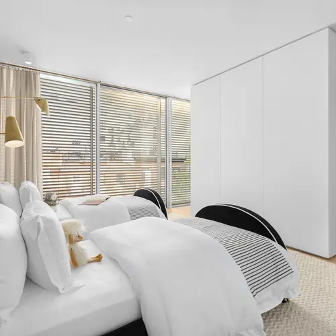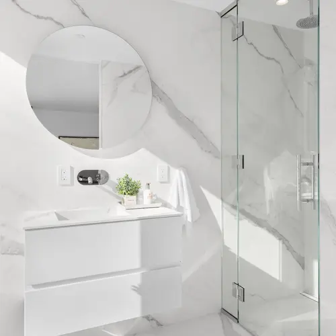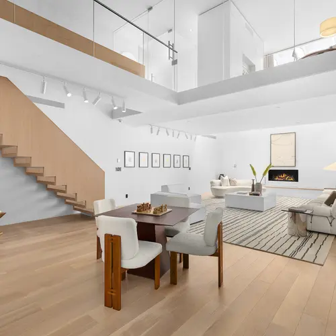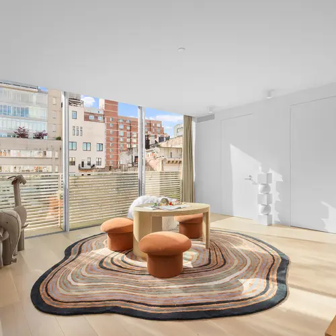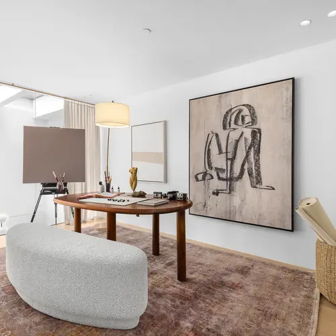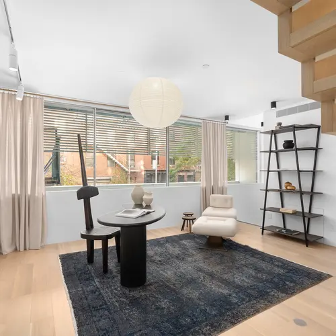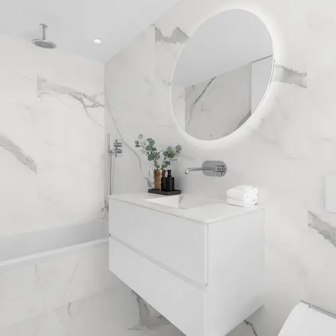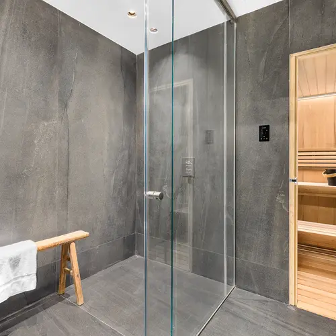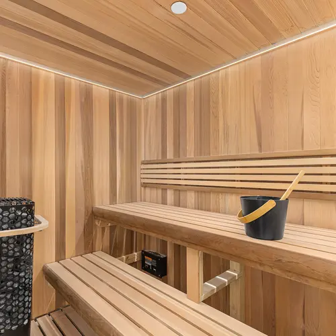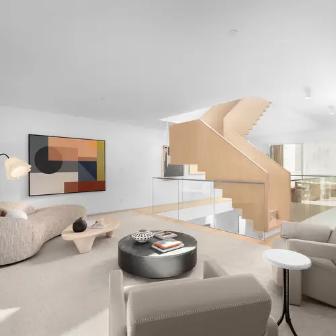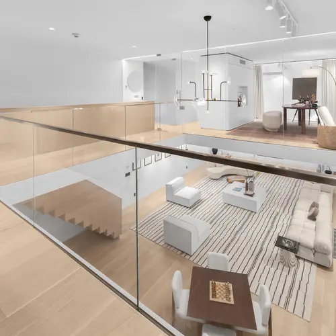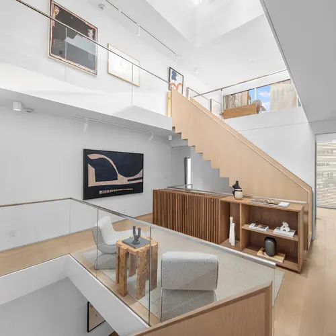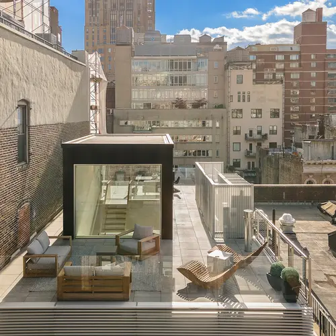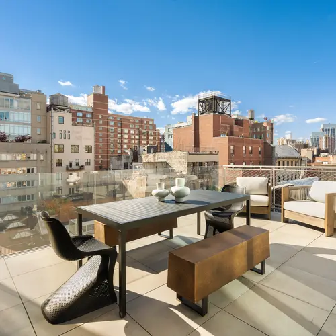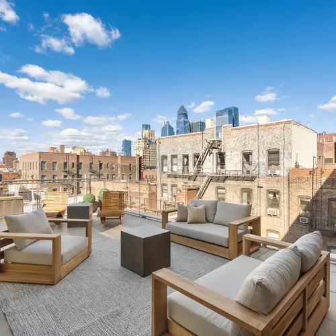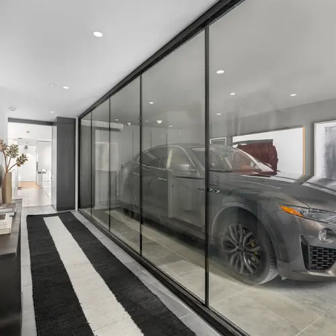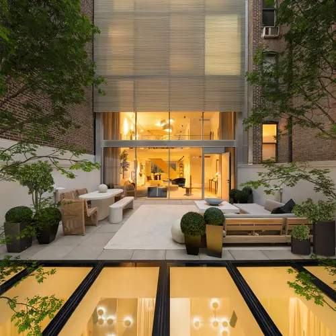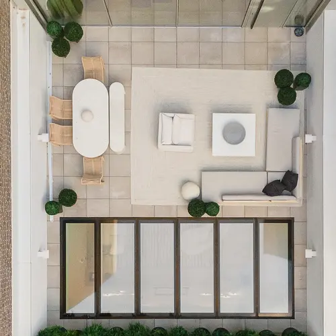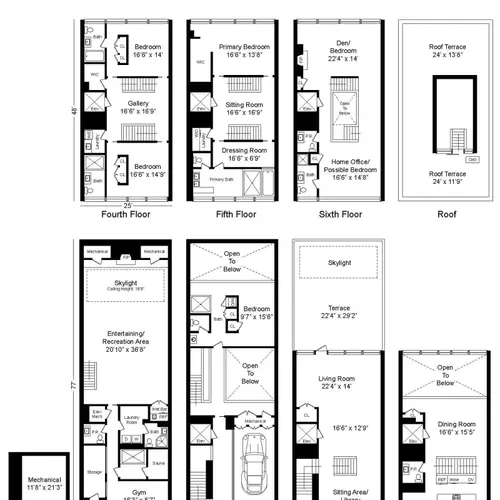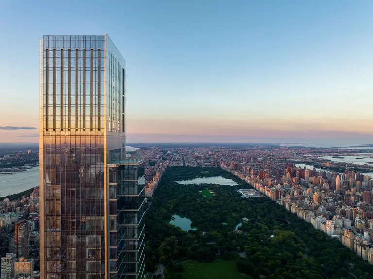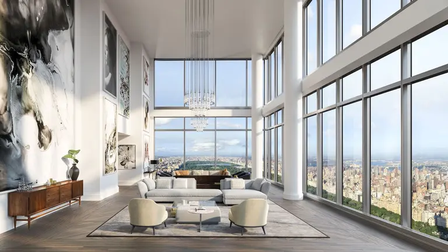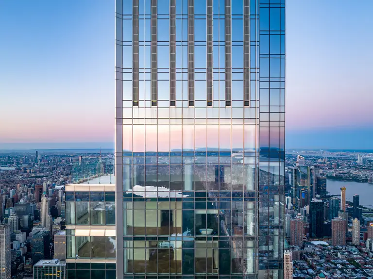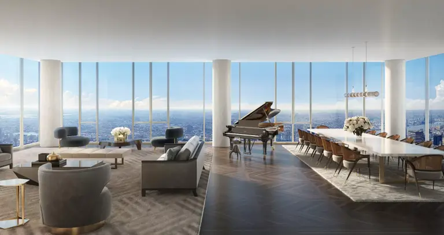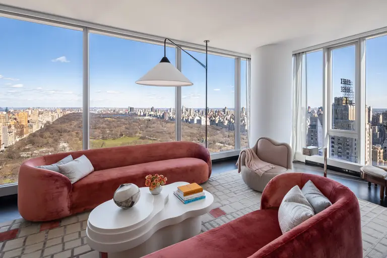This $22.5M Chelsea townhouse is like living in your own private modern museum
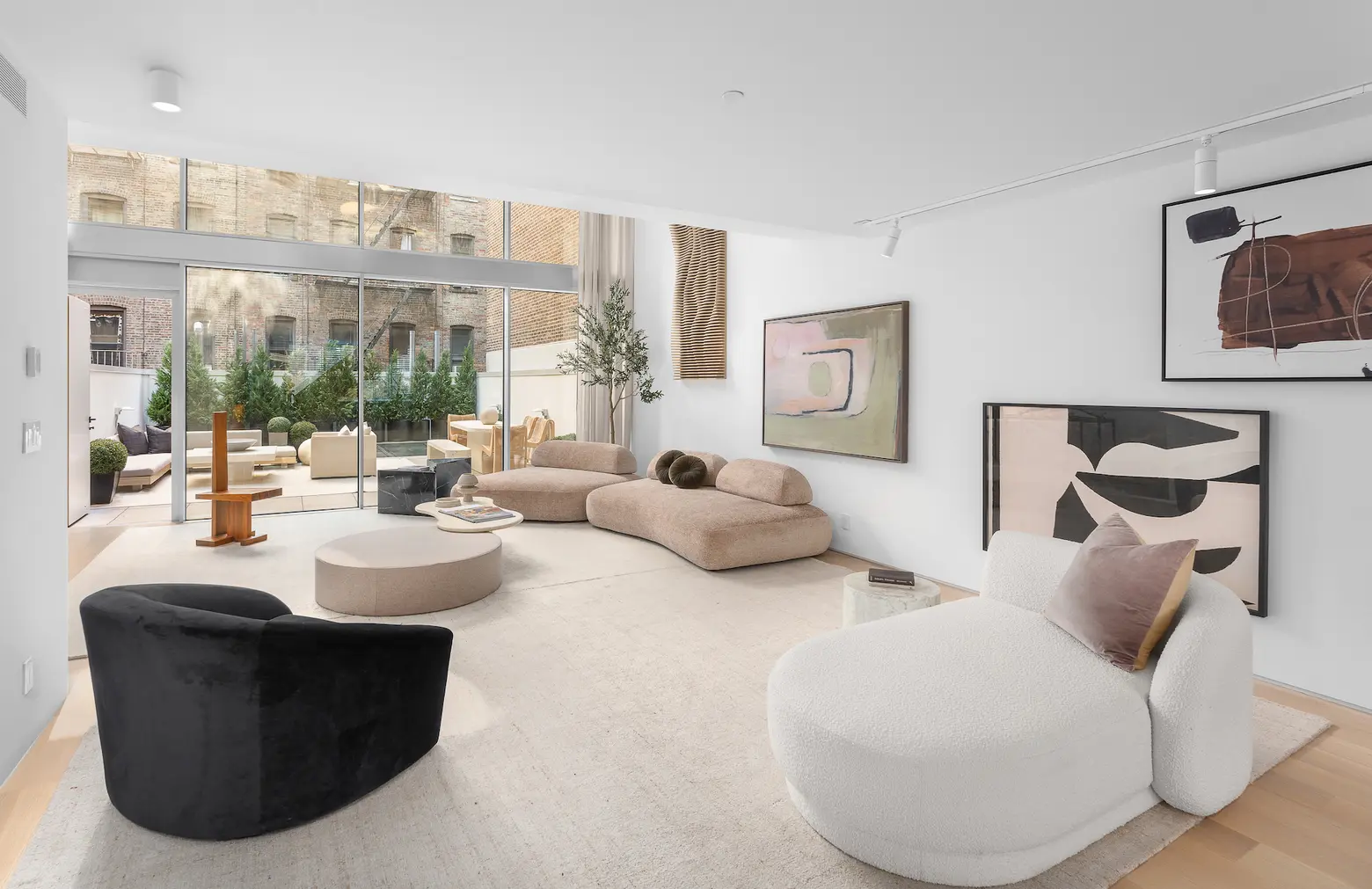
Photo credit: REPN for Sotheby’s International Realty
From the garage, gym, and sauna on the lower floors to a roof terrace that floats above the highest ones, this newly minted $22,500,000 Chelsea townhouse is an architectural wonder in the form of a massive modern mansion. Finally available after a lengthy design and construction phase helmed by renowned architect Andrea Steele, this 9,000-square-foot home at 217 West 20th Street goes beyond bold contemporary design to include a private parking garage, an elevator, and innovative glazing that fills all six floors with sunlight. The 25-foot-wide townhouse has 1,500 square feet of exterior space on two terraces and a subterranean garden. All of this effort hasn’t gone unnoticed: The home received the Society of American Registered Architects’ Award of Excellence.
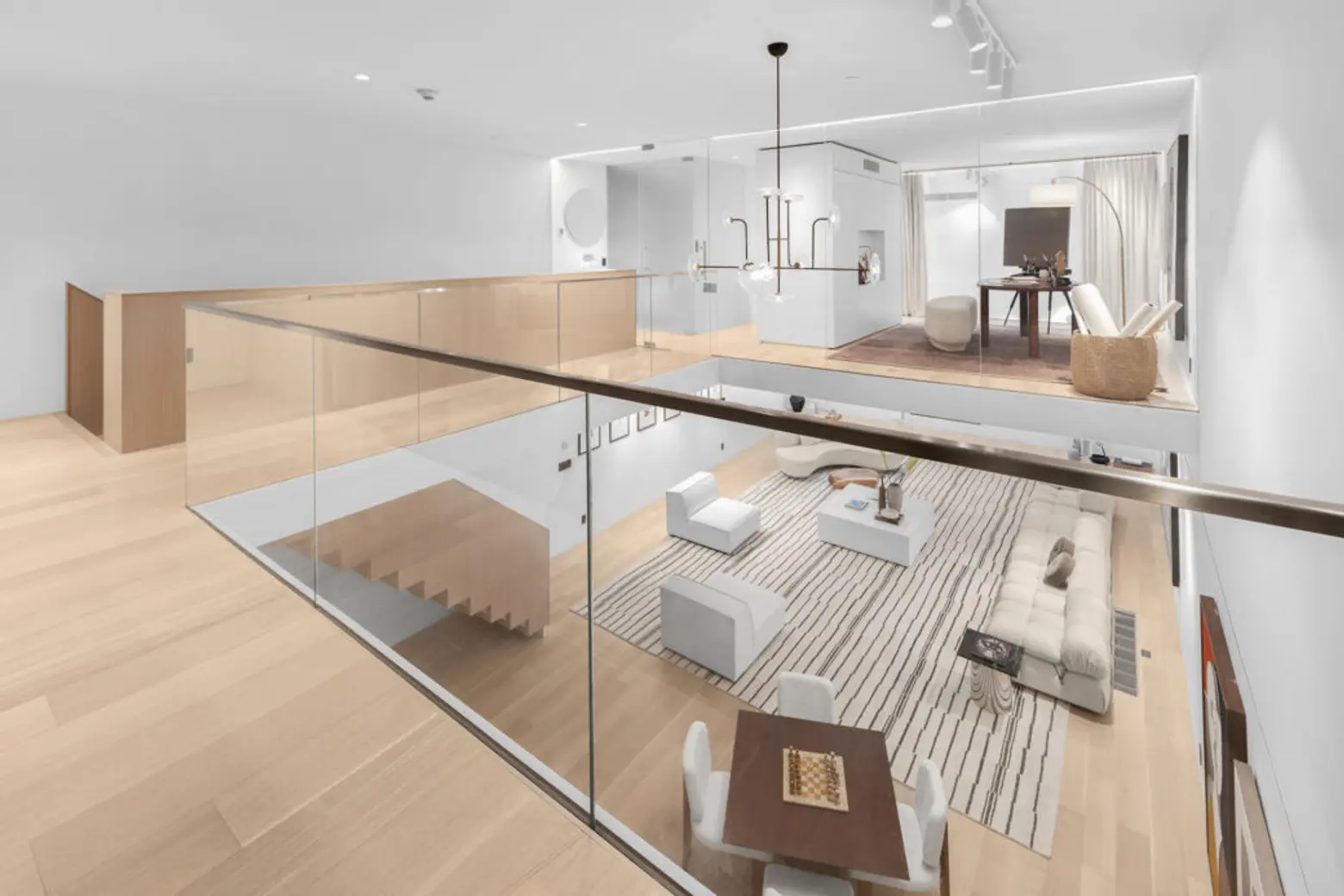
The home’s interior resembles nothing so much as a pristine modern museum. While minimal in design, varied materials like wood, glass, and stone are more than enough to add interest at every turn and divide the home into dozens of luxurious living spaces.
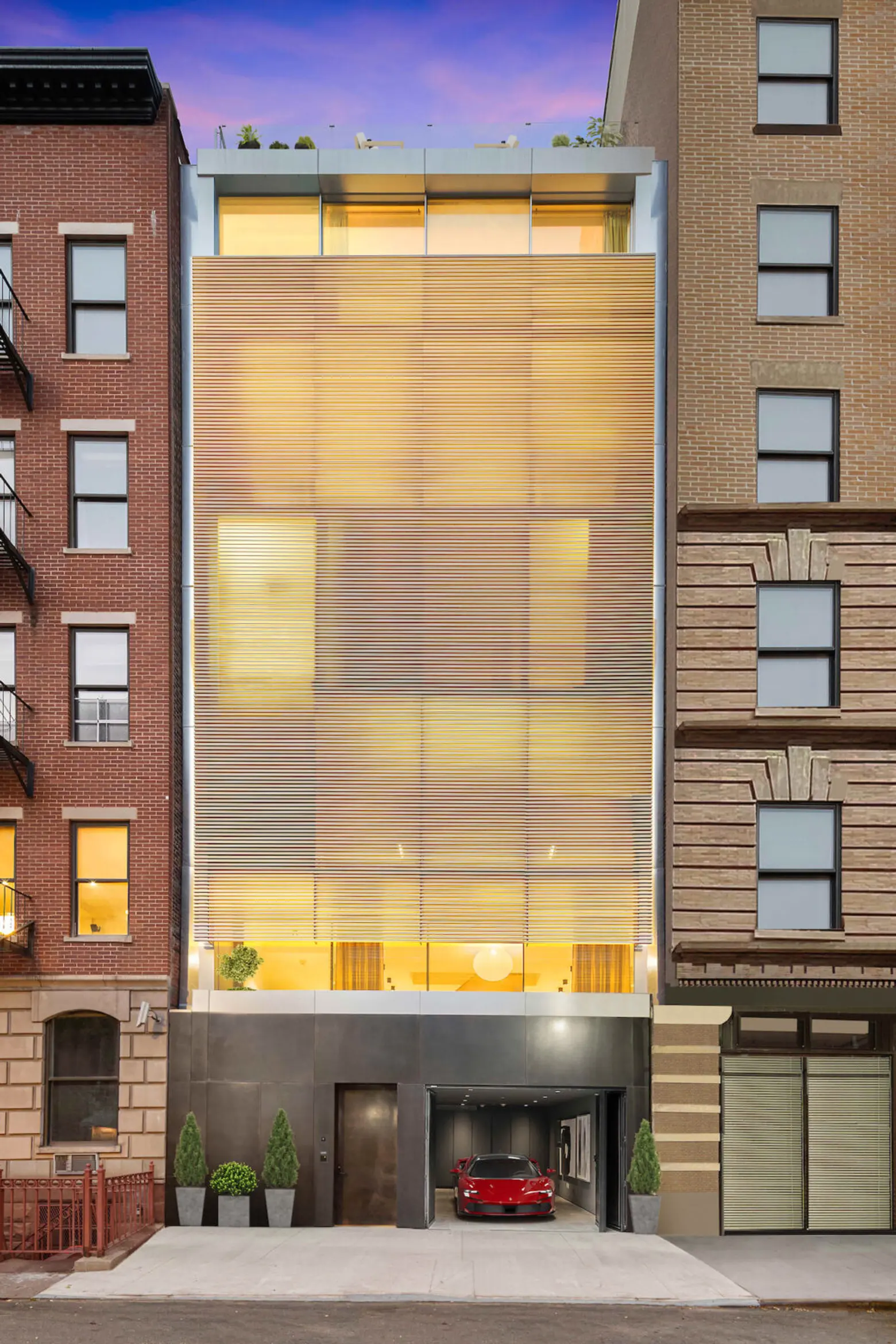
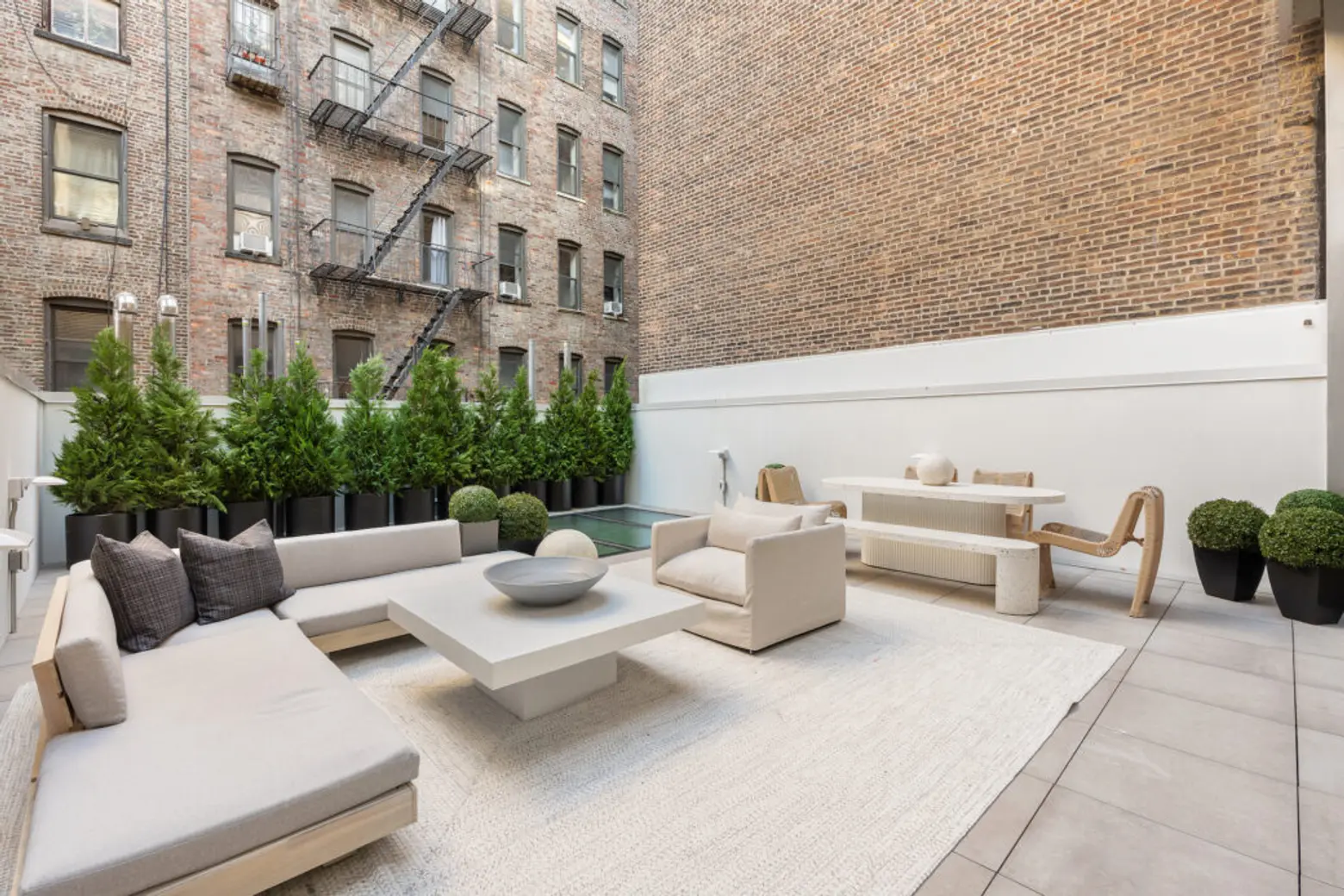
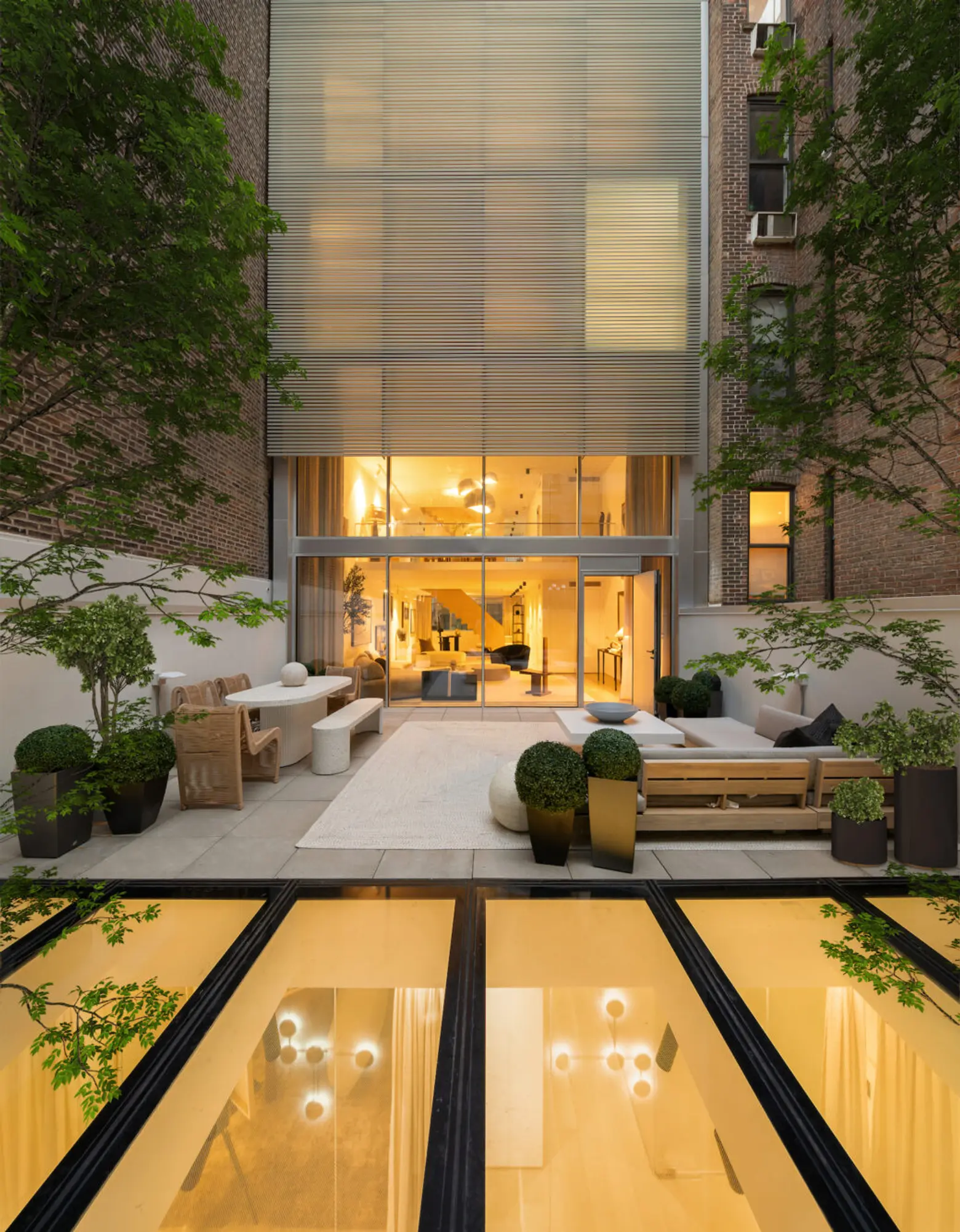
From the outside, the townhouse makes a statement with a blackened steel lower façade below an anodized aluminum privacy screen. Currently offering four bedrooms, any number of additional bedrooms could easily be created on the upper or lower floors.
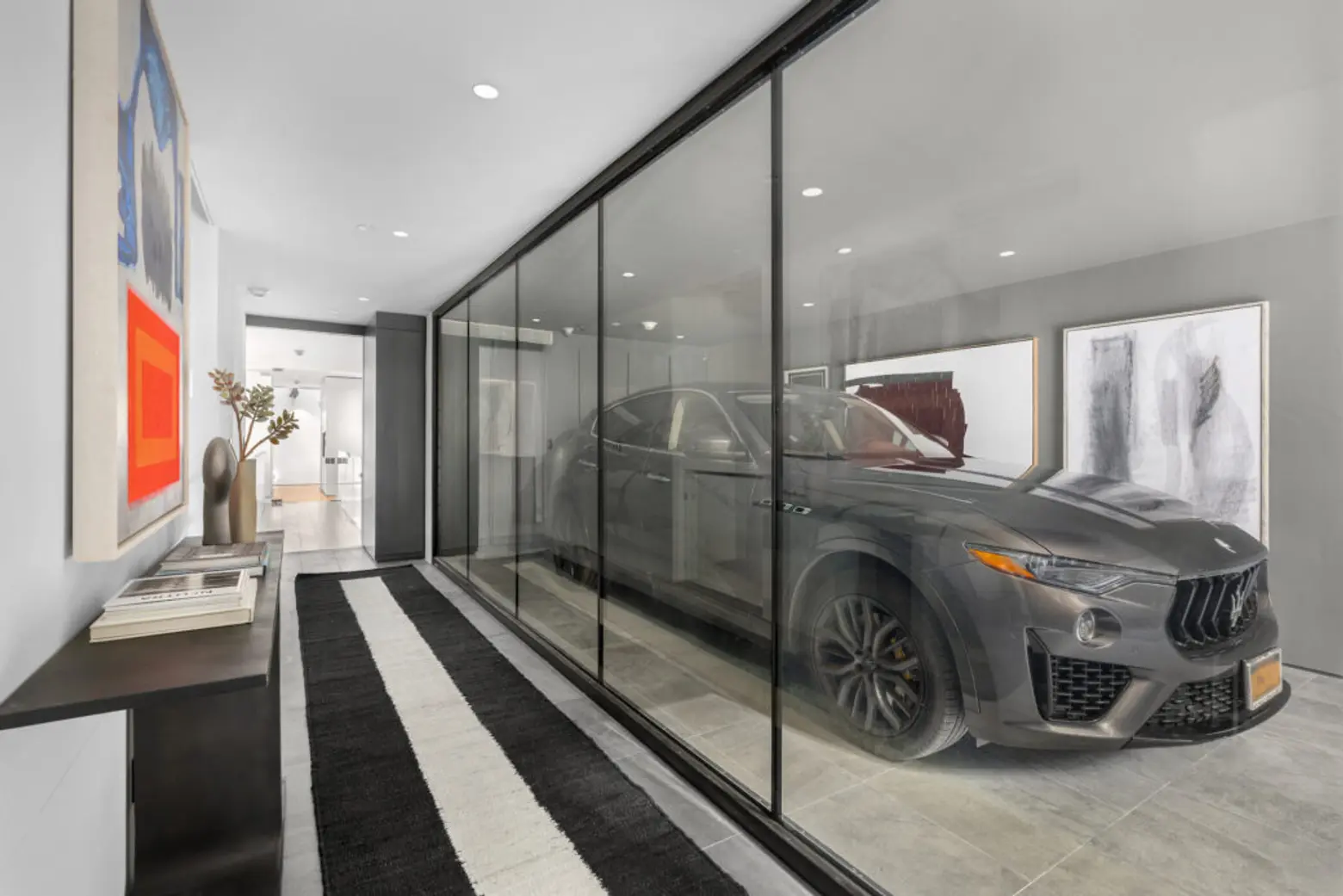
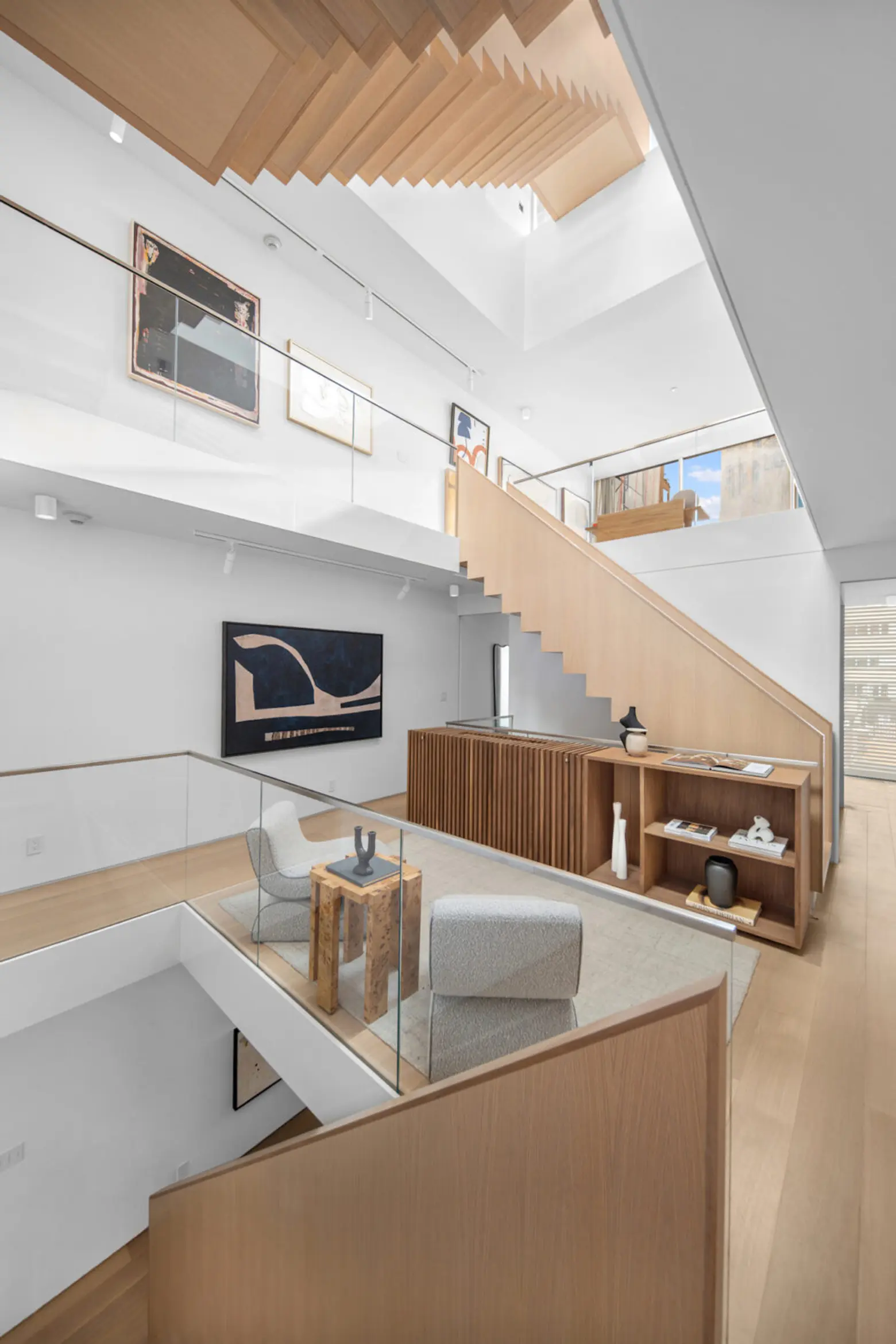
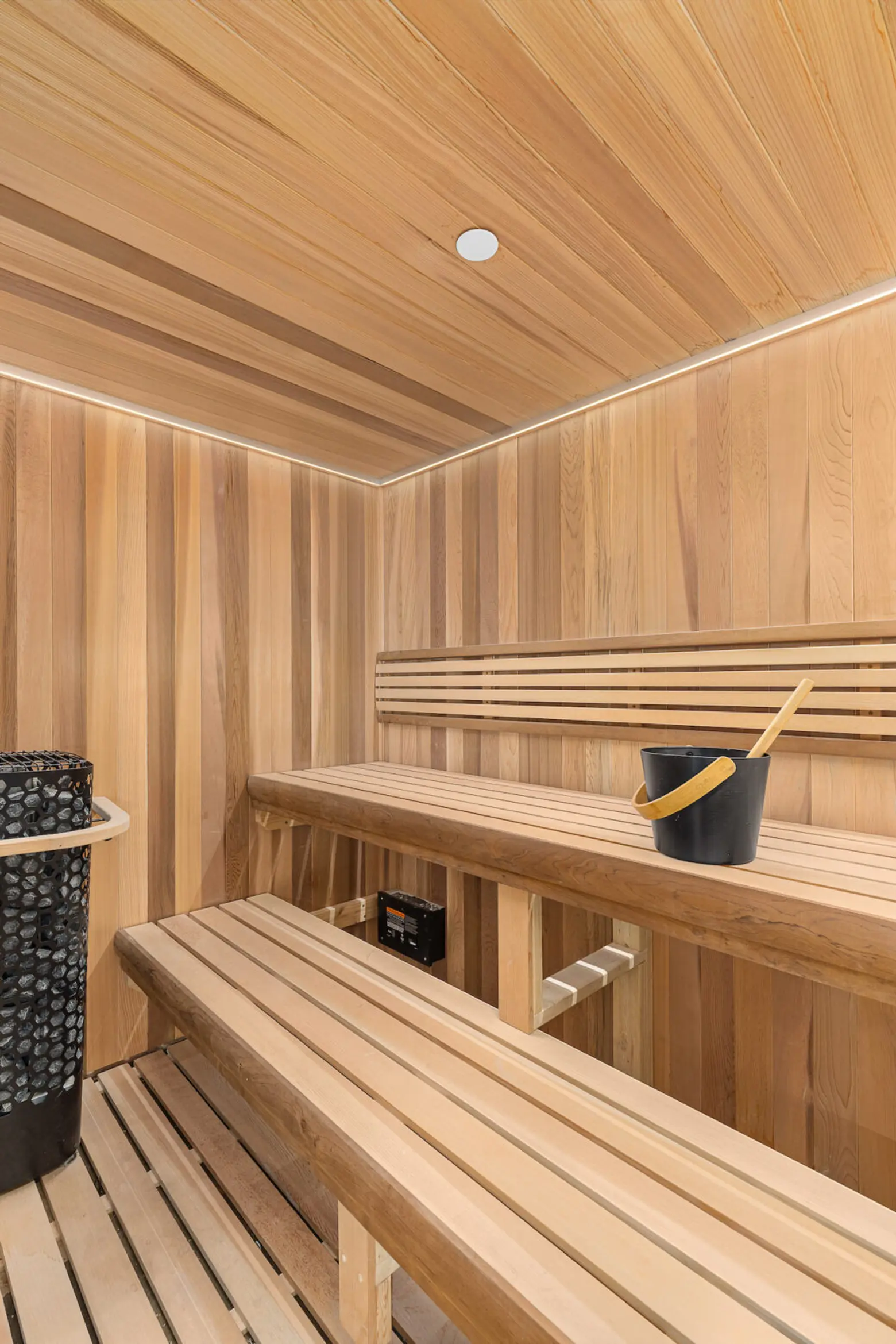
Upon entering, the glass-walled garage gives way to a floating glass pavilion. The garage is accessed via folding steel doors operated by a remote control. A lower suite makes a perfect guest room or home office, complete with its own full bathroom and laundry (there’s a laundry room on just about every floor).
On the home’s lowest floor is an entertaining gallery dramatically framed by a 20-foot ceiling, a gas fireplace, and a 25-foot-wide skylight. Also on this floor are a wet bar, a powder room, a laundry room, a full bath, a sauna and steam shower, and a gym set below a tranquil subterranean garden.
On the home’s second floor is a formal entertaining space overlooking a 30-foot terrace. Indoor and outdoor spaces are separated by a double-height glass wall.
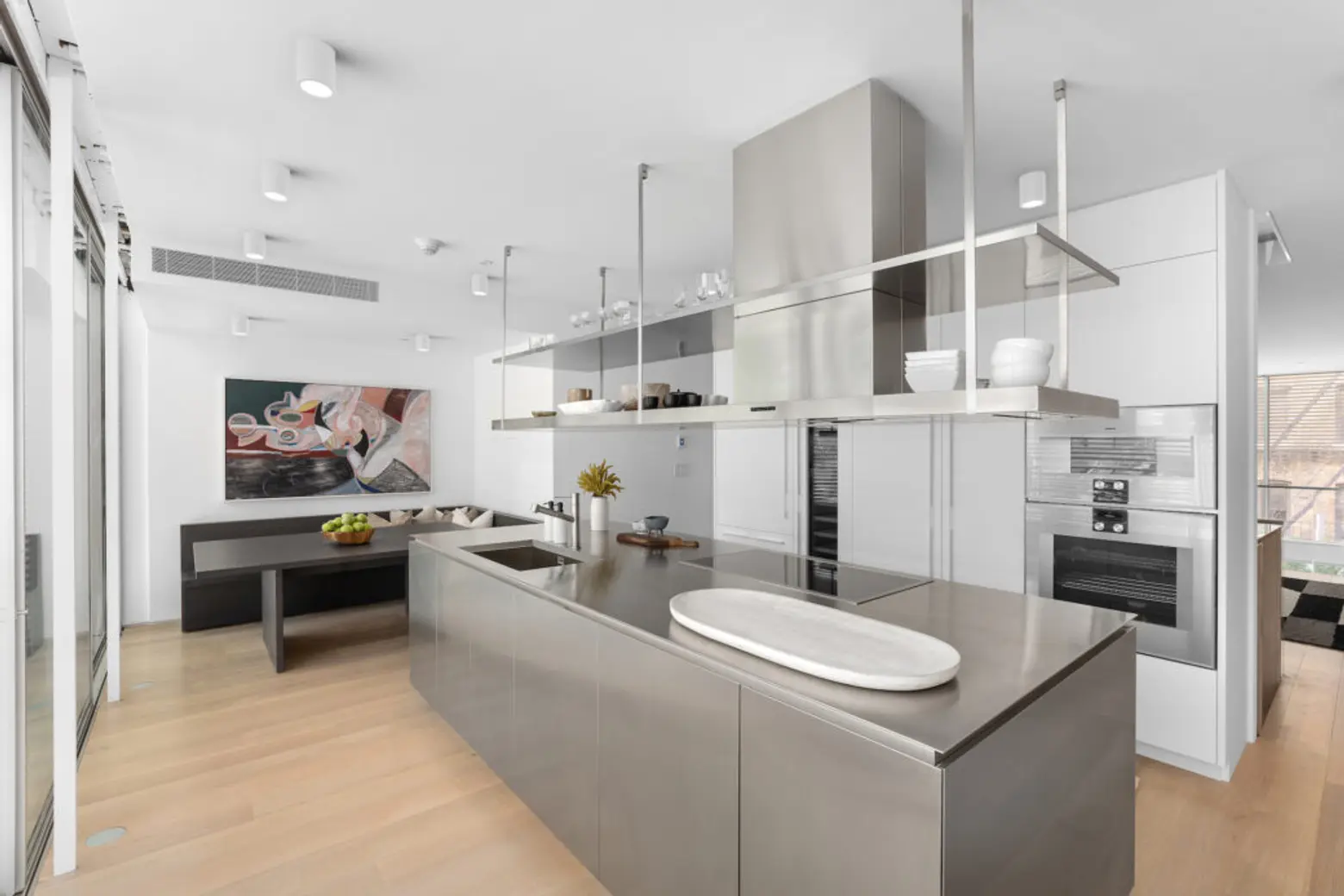
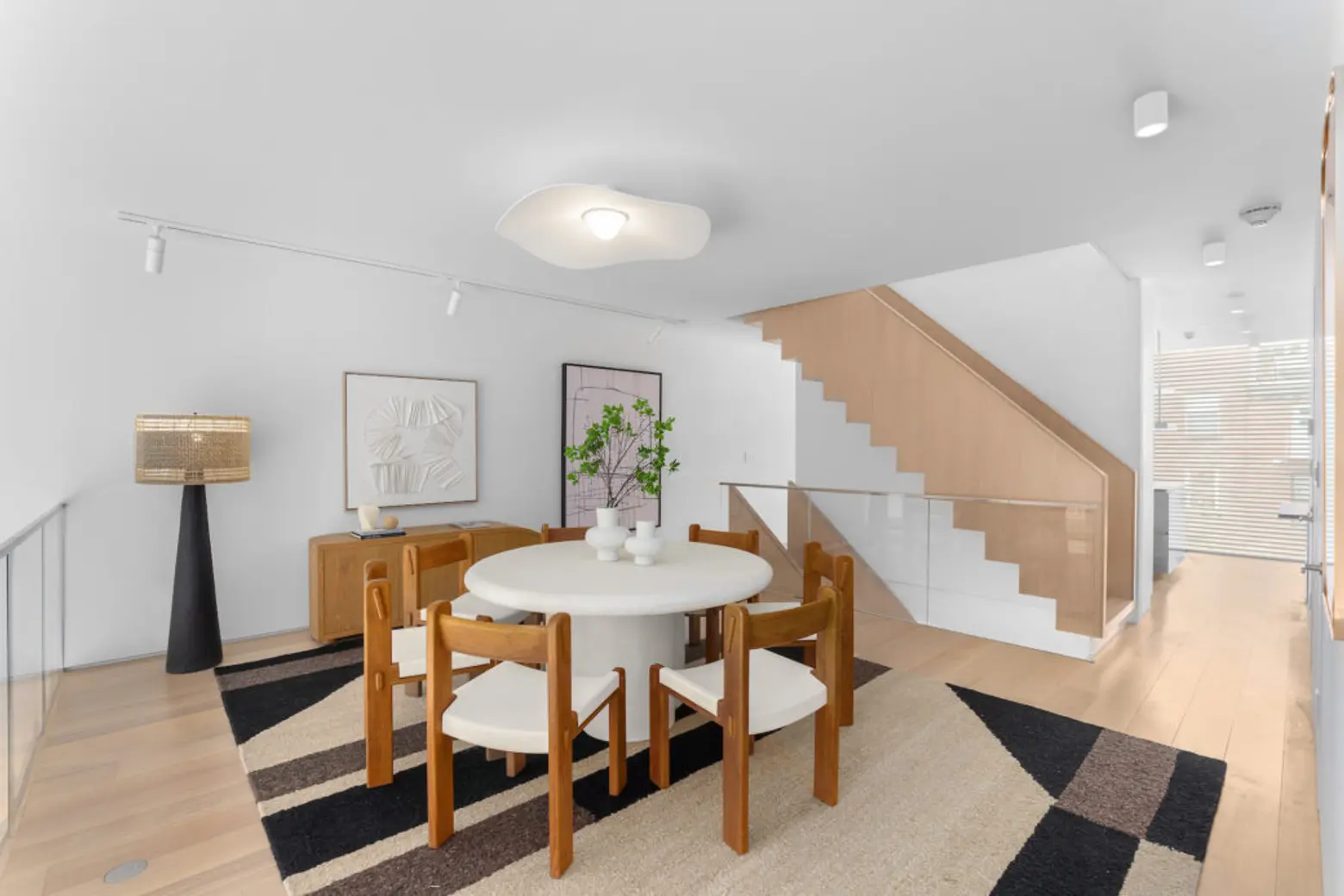
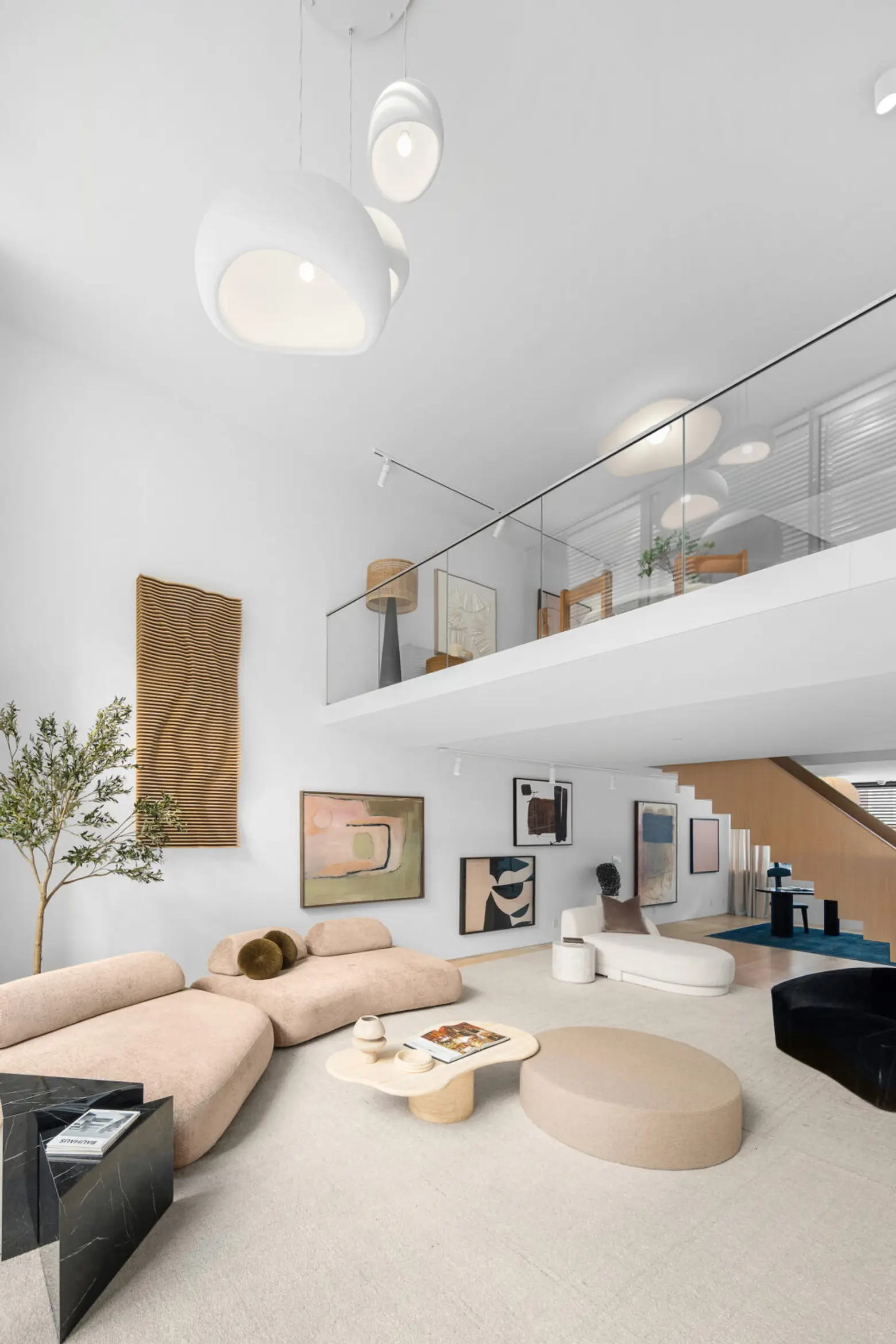
On the third floor is a Poliform eat-in kitchen with Gaggenau appliances. The adjacent dining room overlooks the living room below.
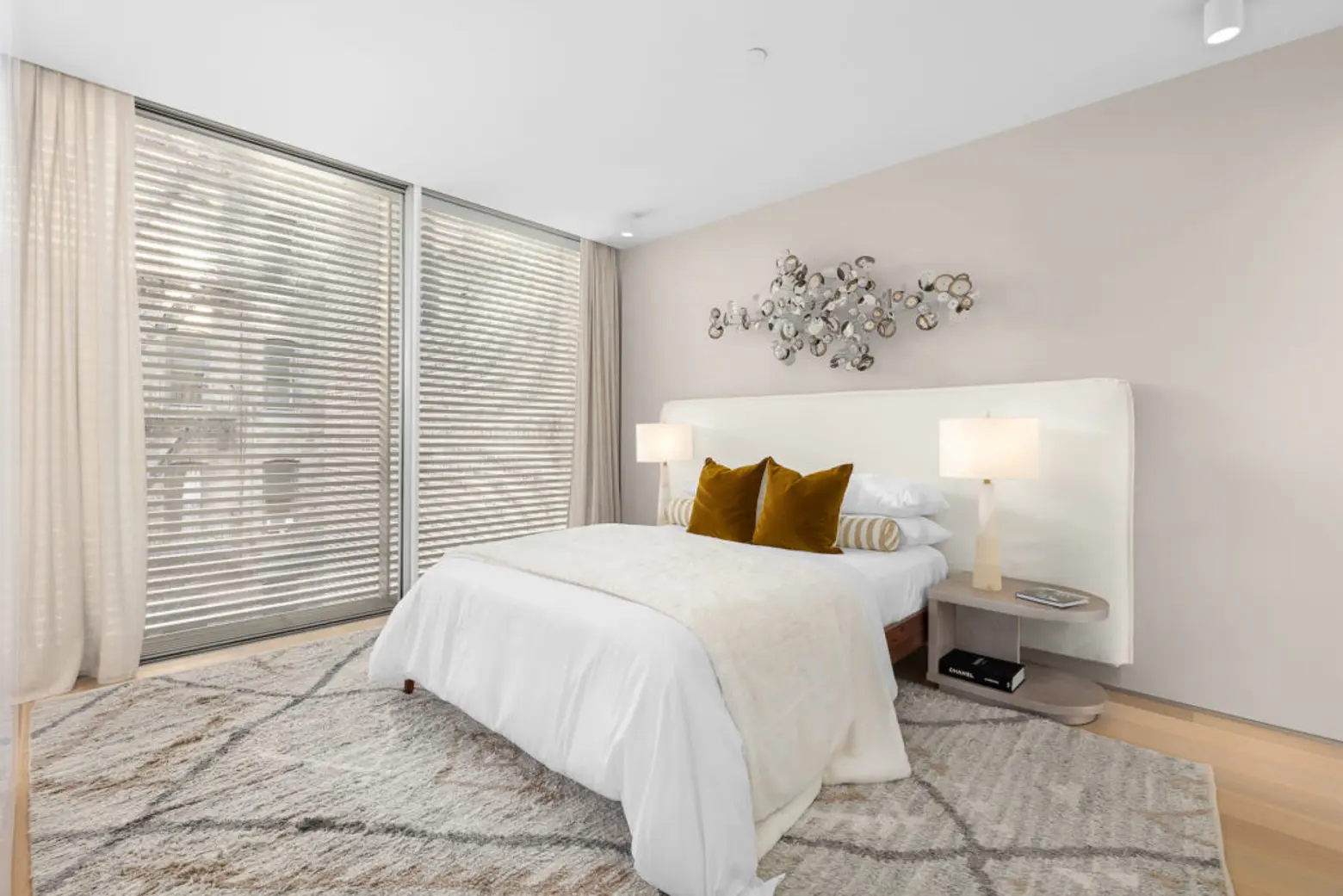
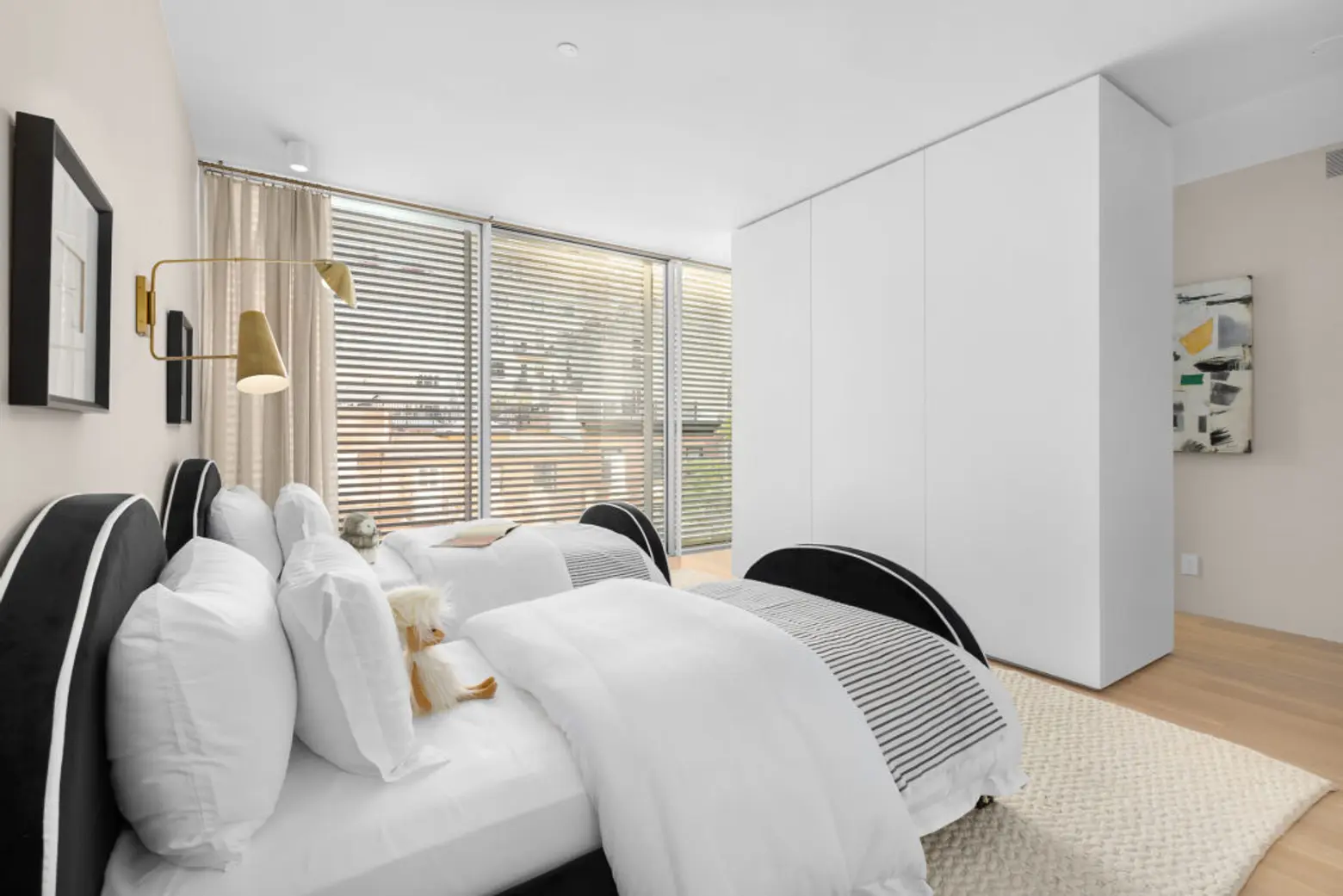
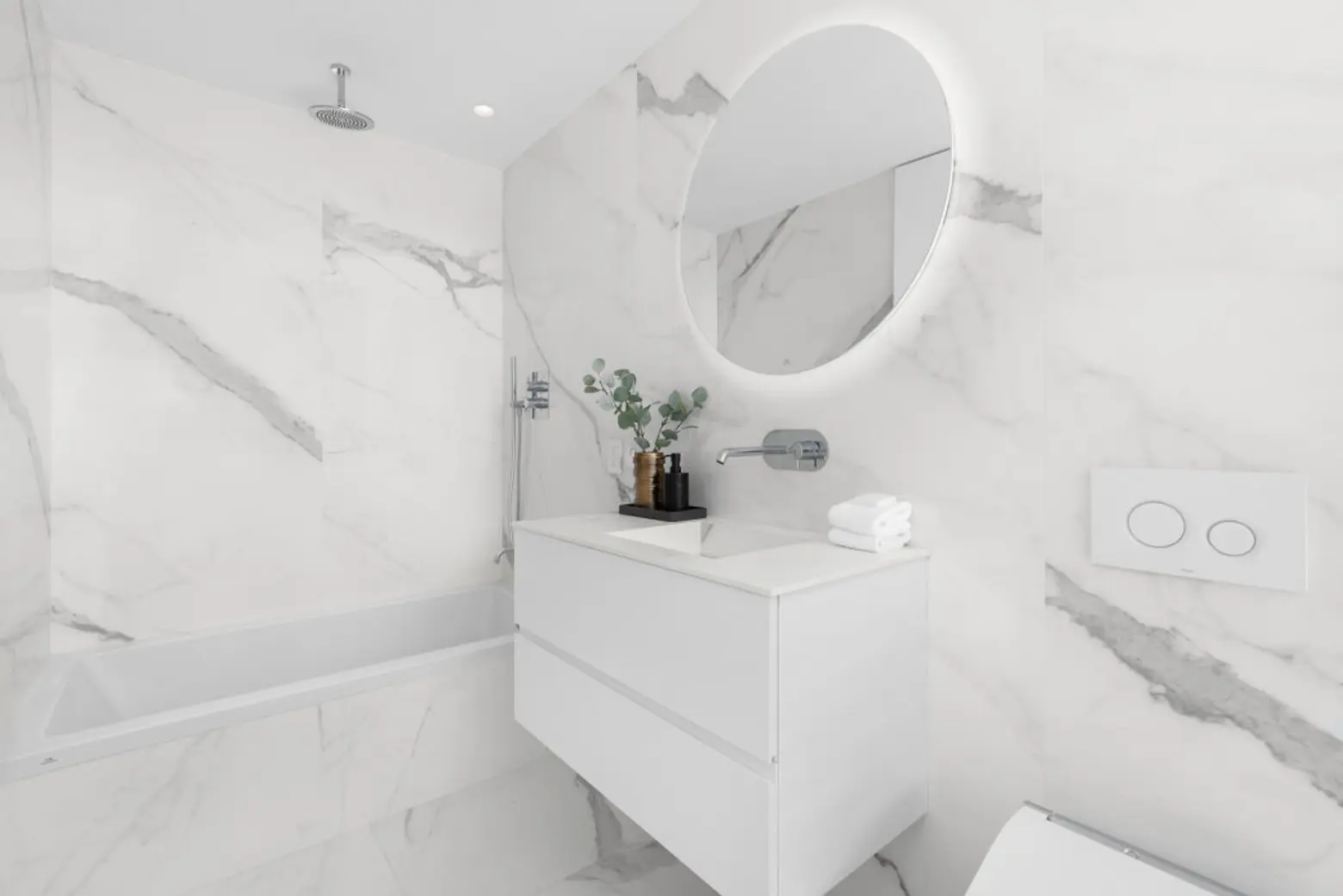
On the next floor are two spacious bedrooms, each with an en-suite bathroom. Also on this floor: A laundry room with a sink.
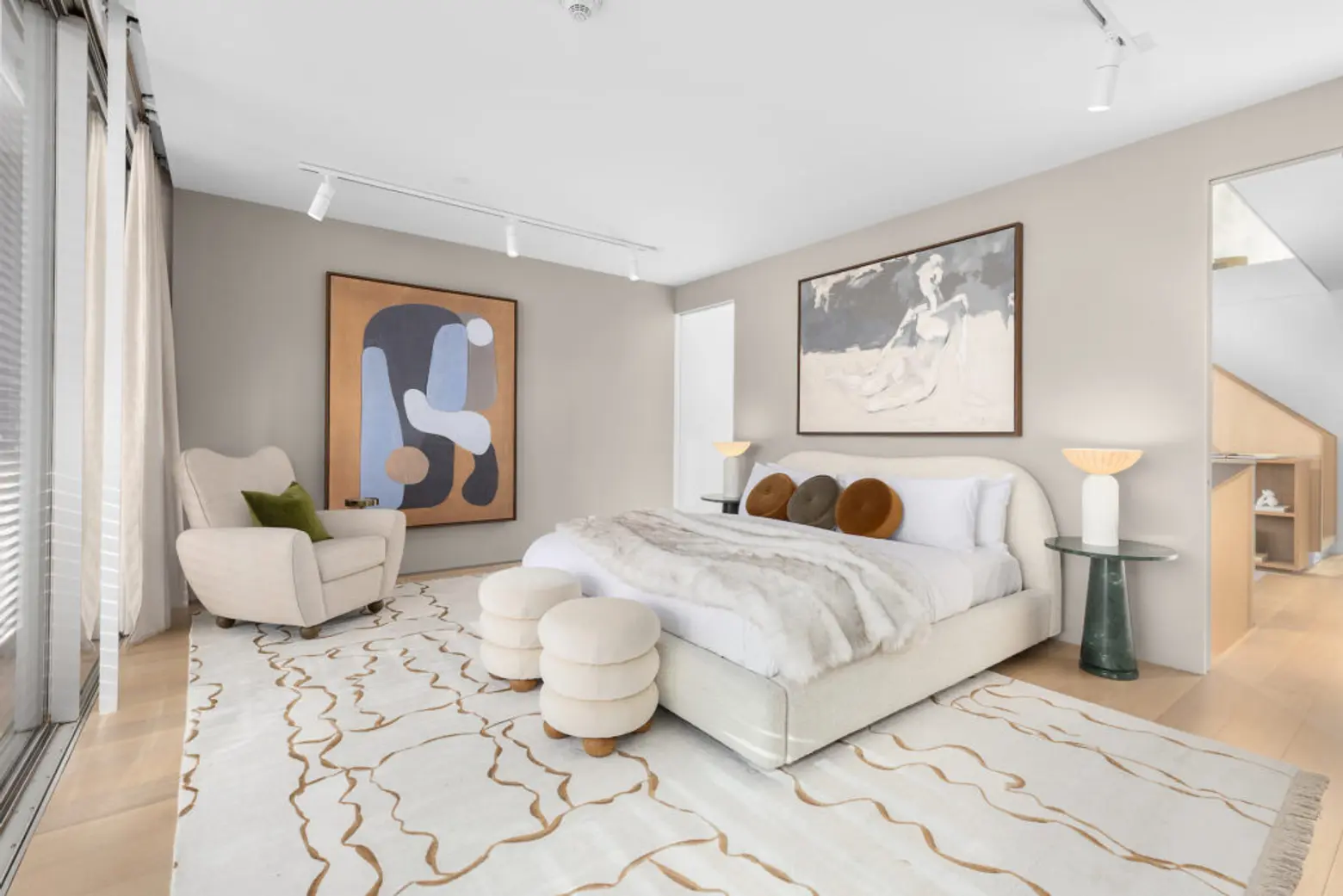
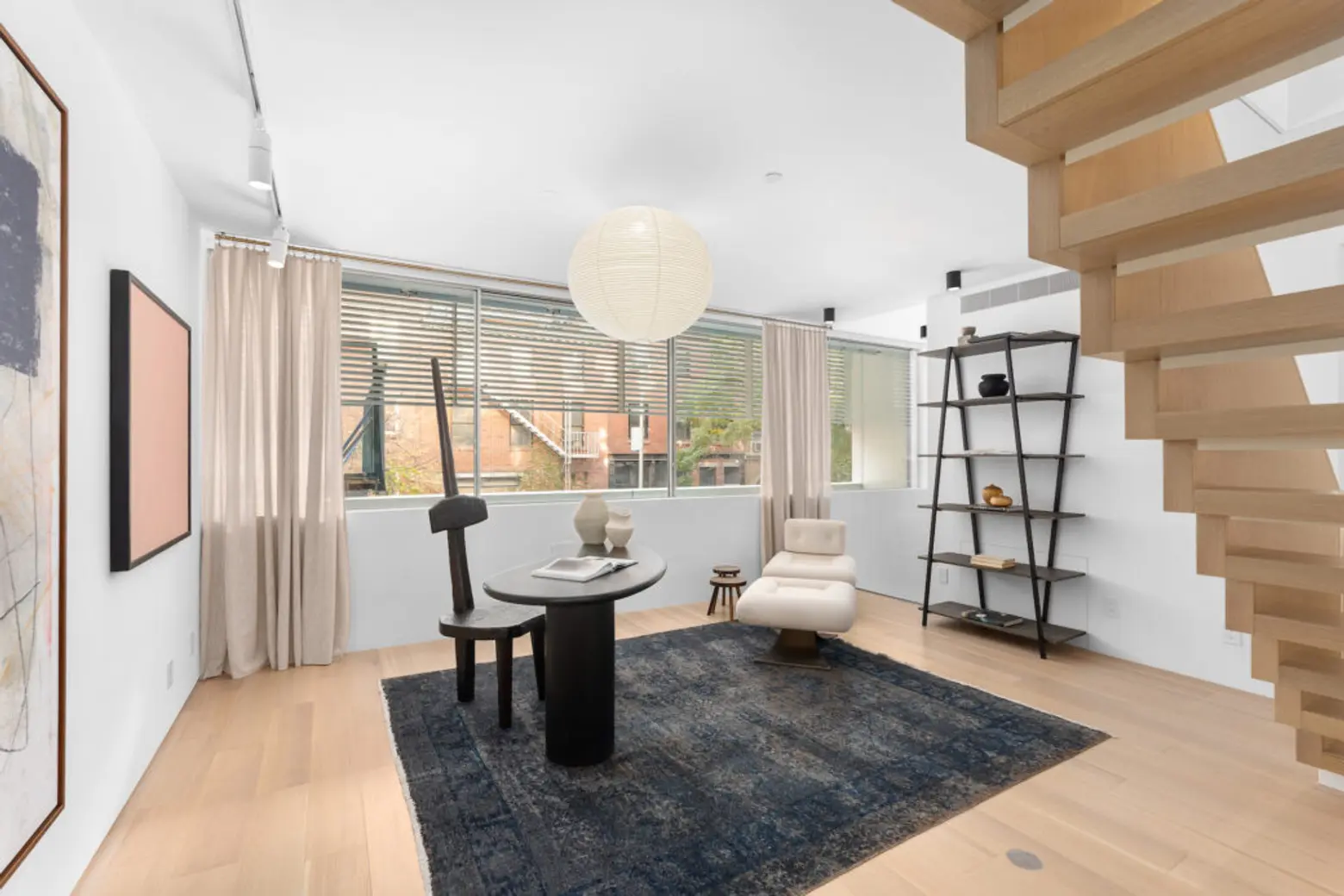
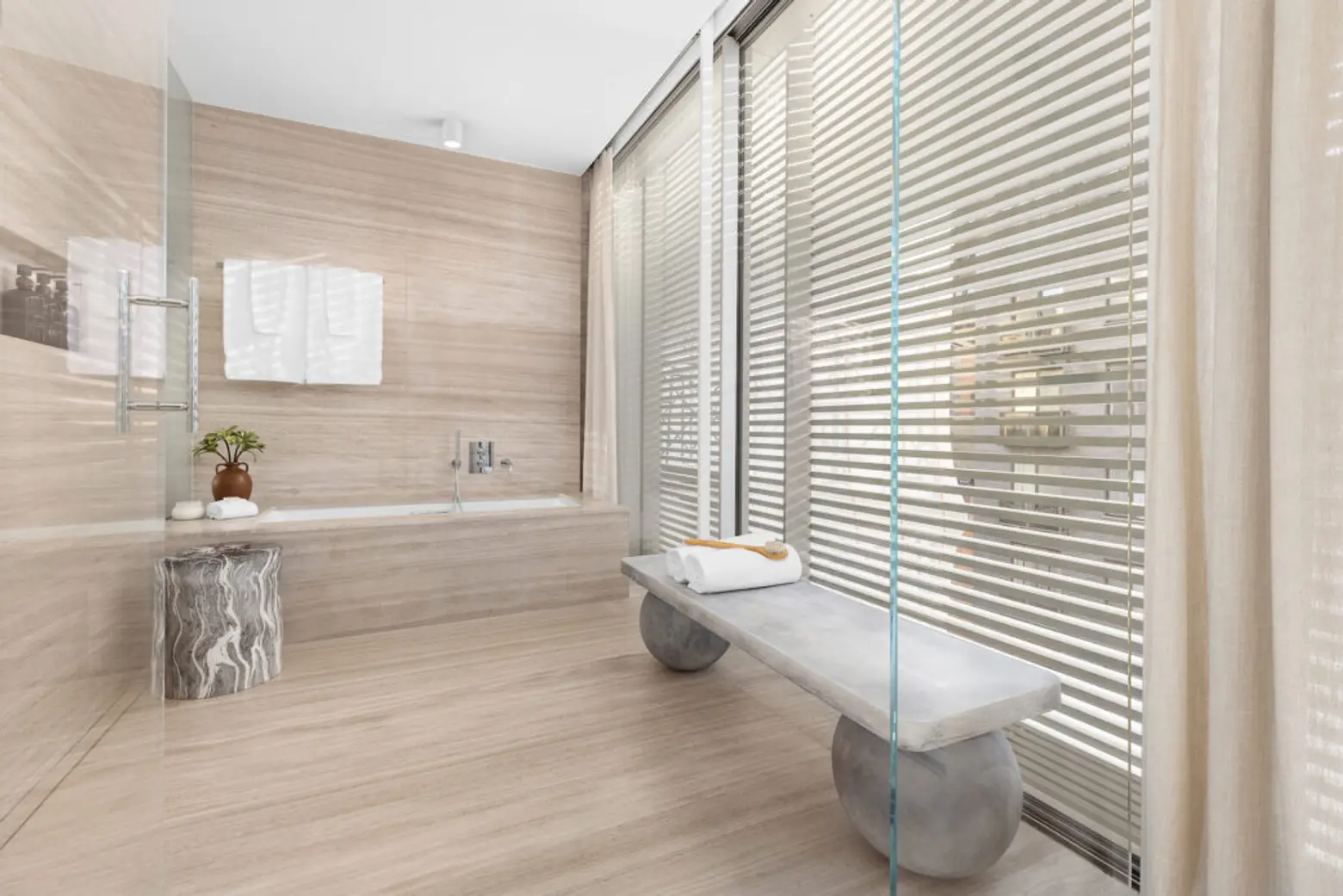
The home’s entire fifth floor holds the 1,500-square-foot primary suite. Included are two walk-in closets, a travertine-wrapped bath, and a library. There is also a laundry closet with a washer/dryer on this floor.
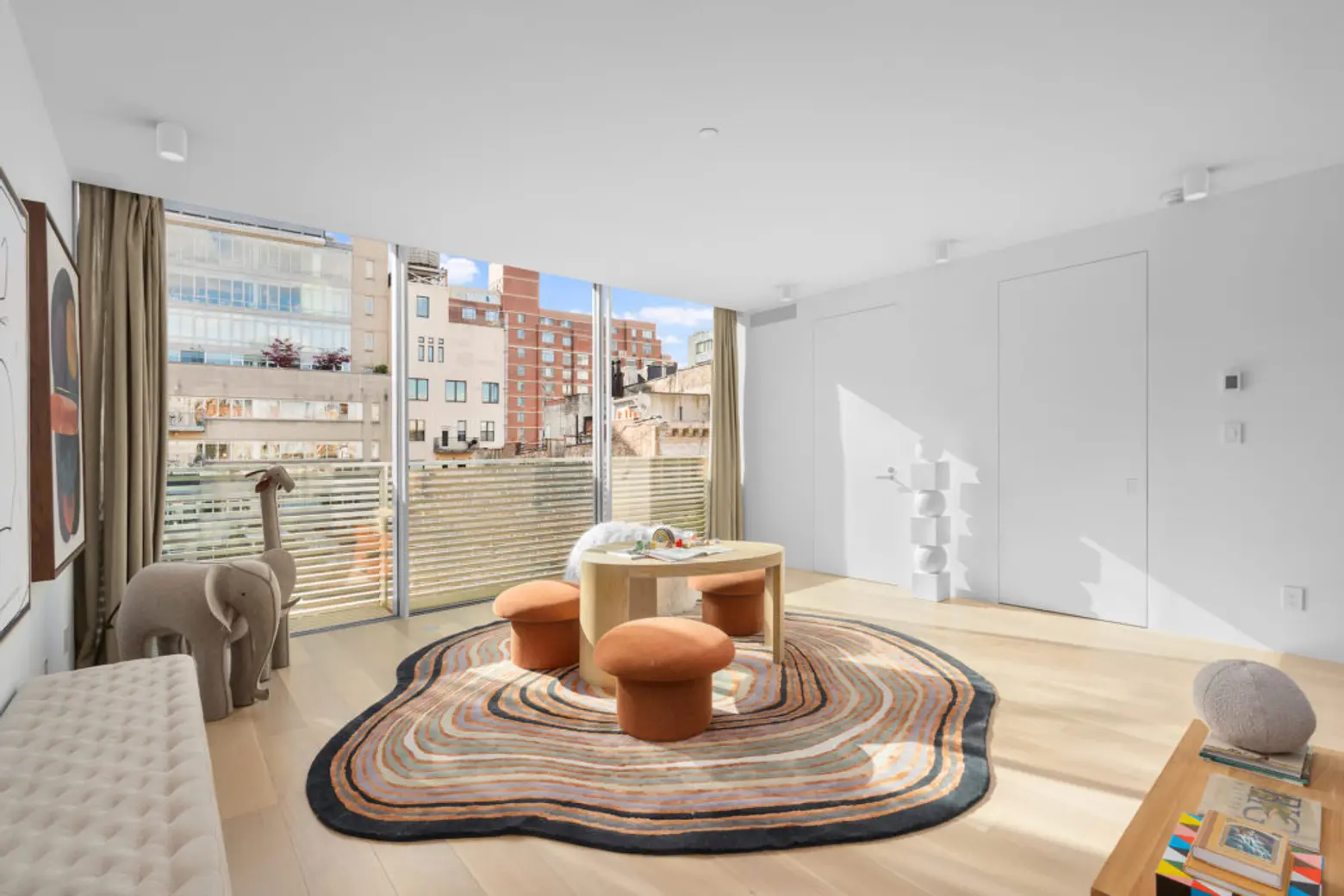
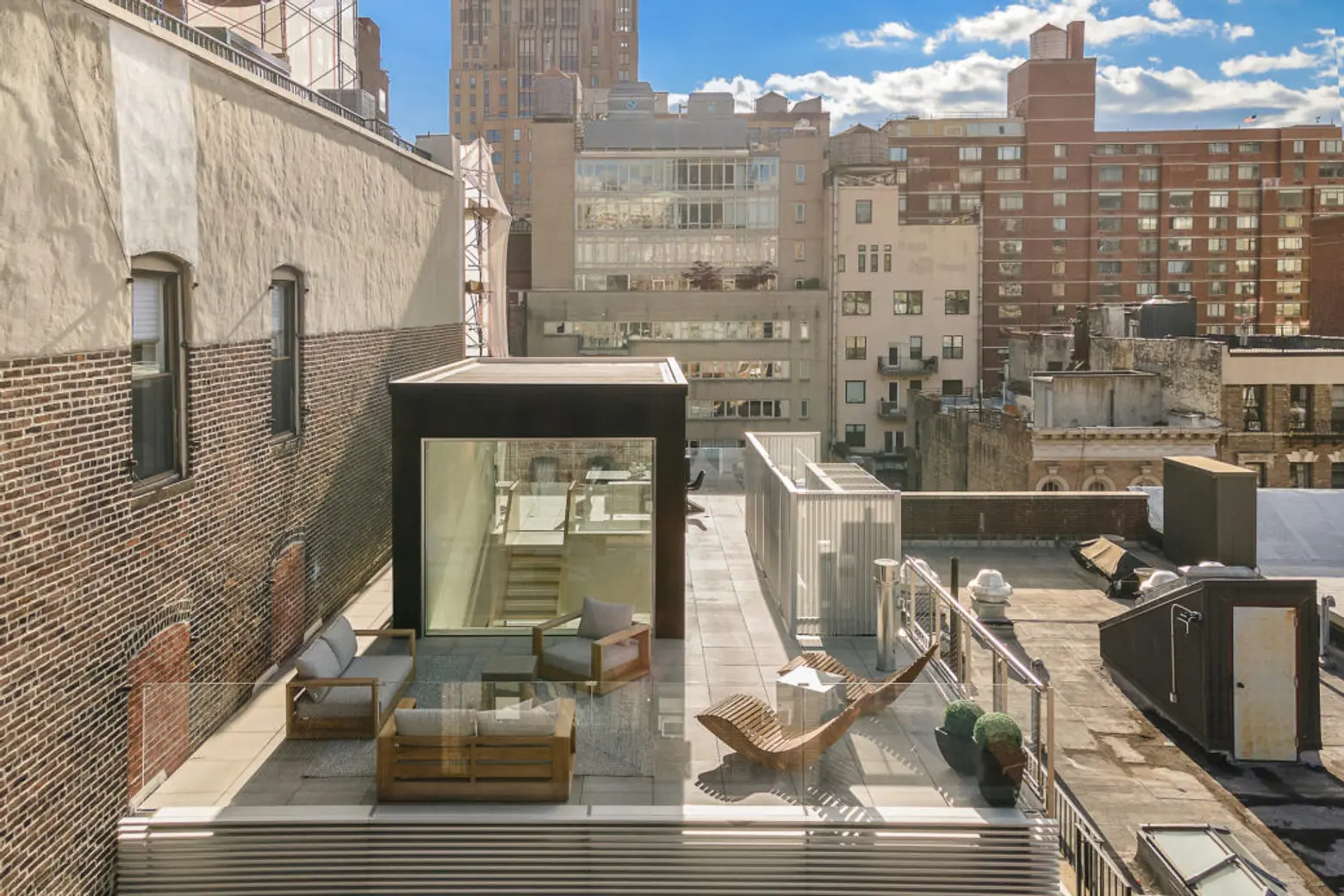
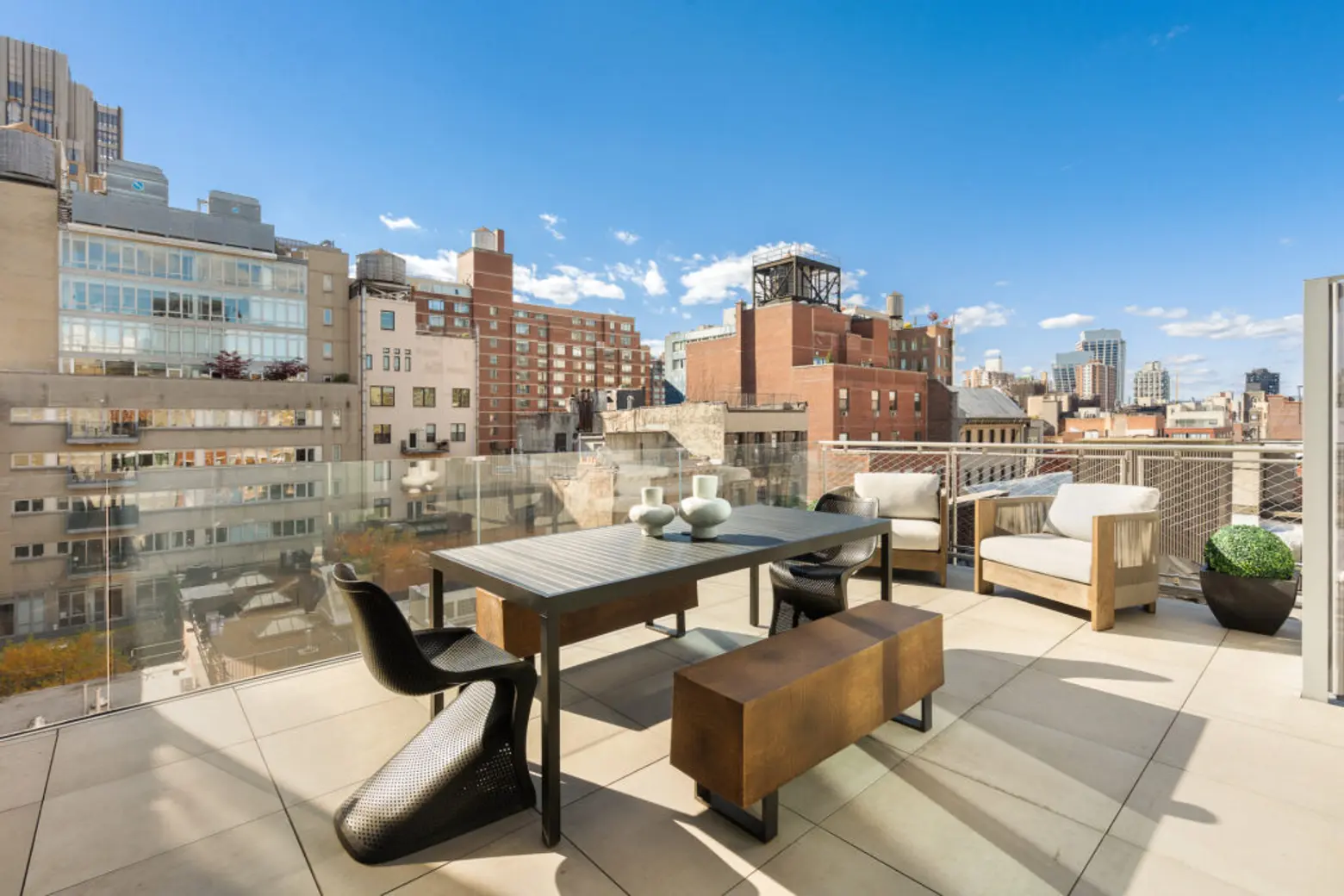
On the home’s top floor is a children’s playroom and tv den with a gas fireplace. This sun-filled space could easily be used as two additional bedrooms. Also on this floor are a full bath and powder room.
At the zenith of this modern mansion, a stone paver-lined roof terrace offers open city views in every direction. For added convenience, this outdoor aerie features a stainless steel Sedona gas grill.
[Listing details: 217 West 20th Street at CityRealty]
[At Sotheby’s International Realty by Mae H. Bagai and Jonathan Hettinger]
RELATED:
- This $18.5M modern Village mansion has a hot tub on the roof and a private garage
- An architect’s $3M Chelsea townhouse duplex gets every detail right, including a fantasy roof garden
- $3.2M Chelsea brownstone duplex has a magical private garden and a fireplace in every room
- Live in Zaha Hadid’s Chelsea masterpiece with four bedrooms and a curvy balcony for $10.5M
