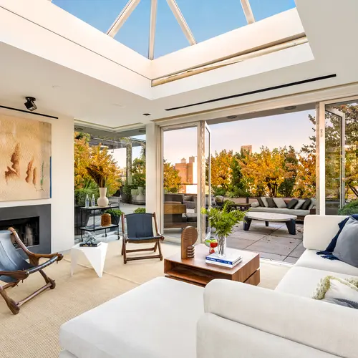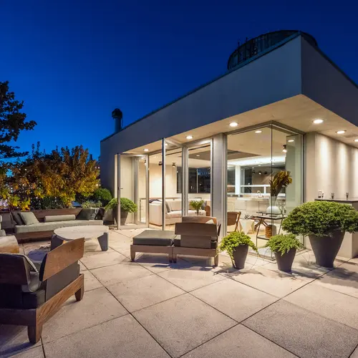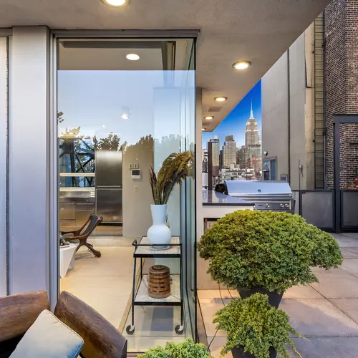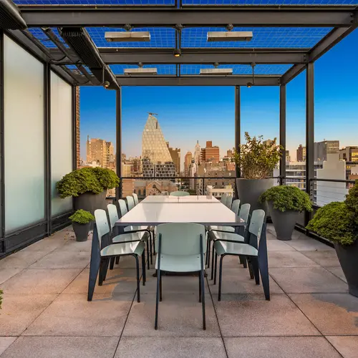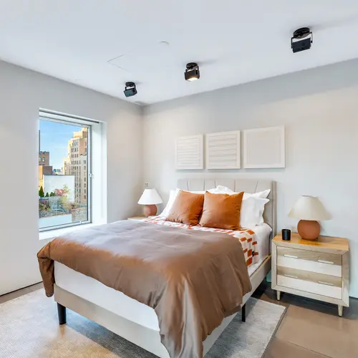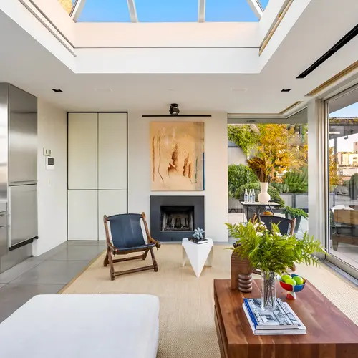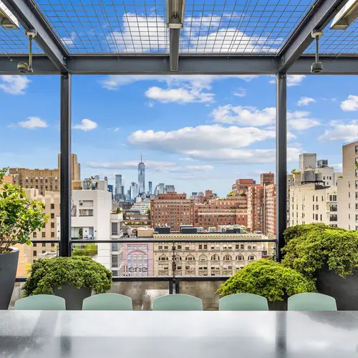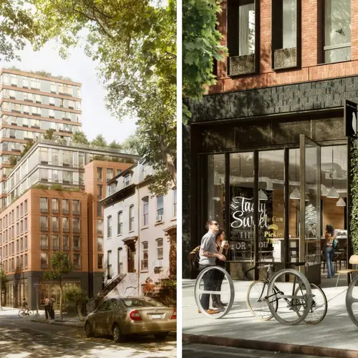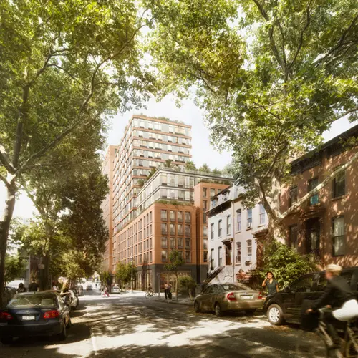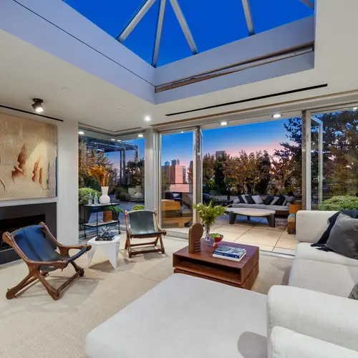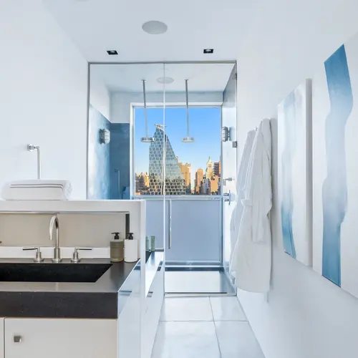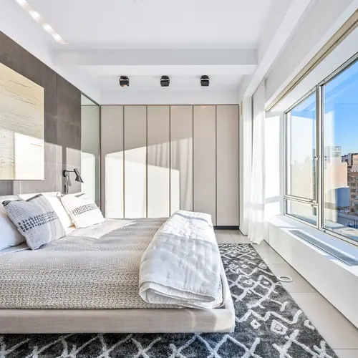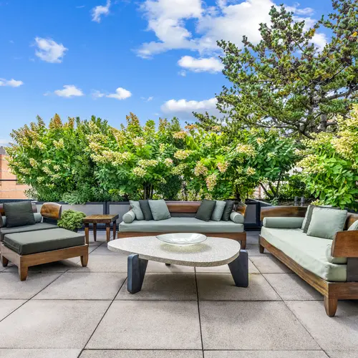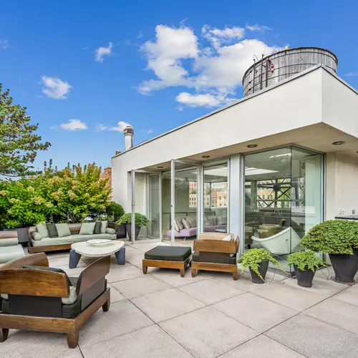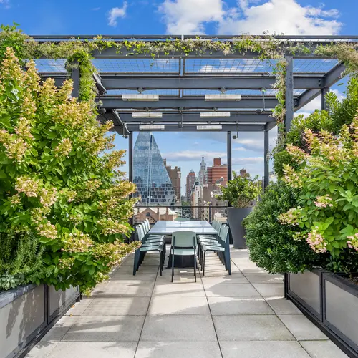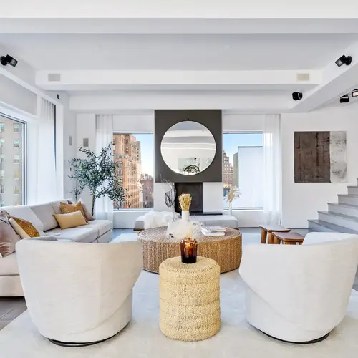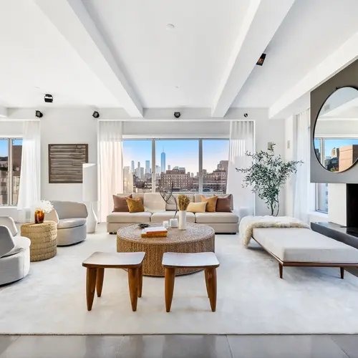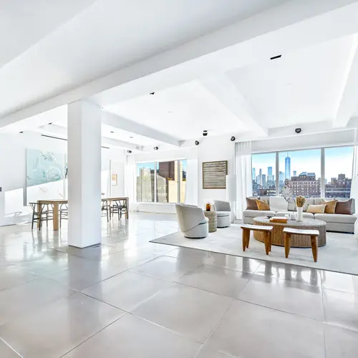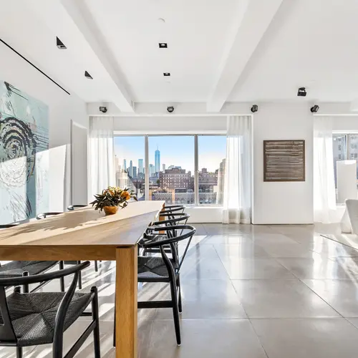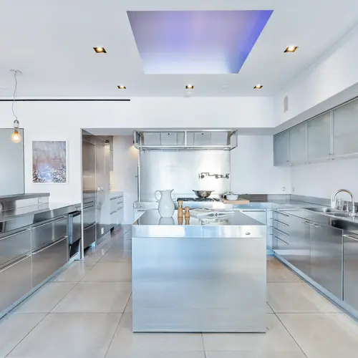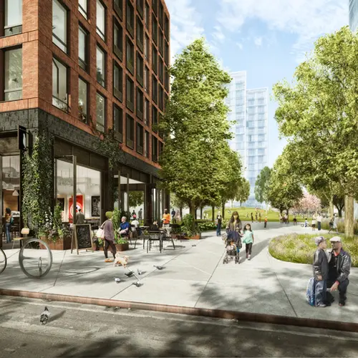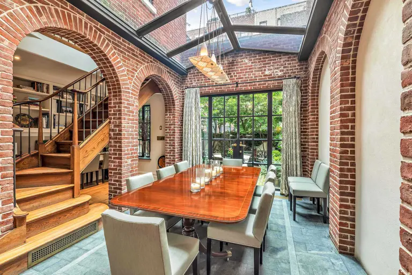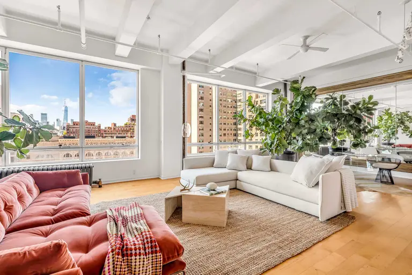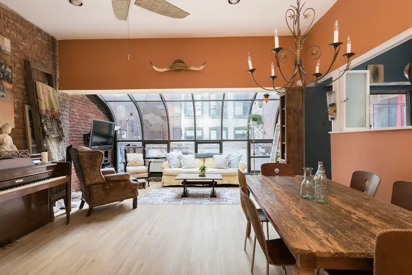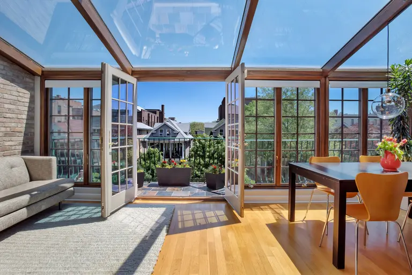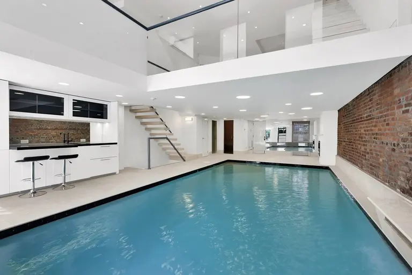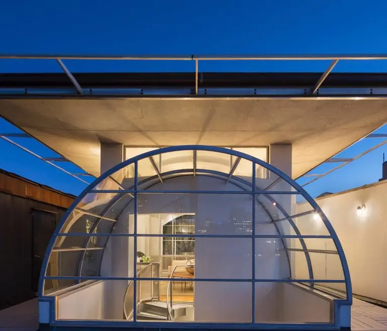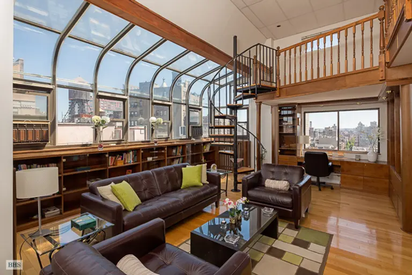Asking $6.6M, this duplex loft in Chelsea has a solarium and a rooftop with panoramic views
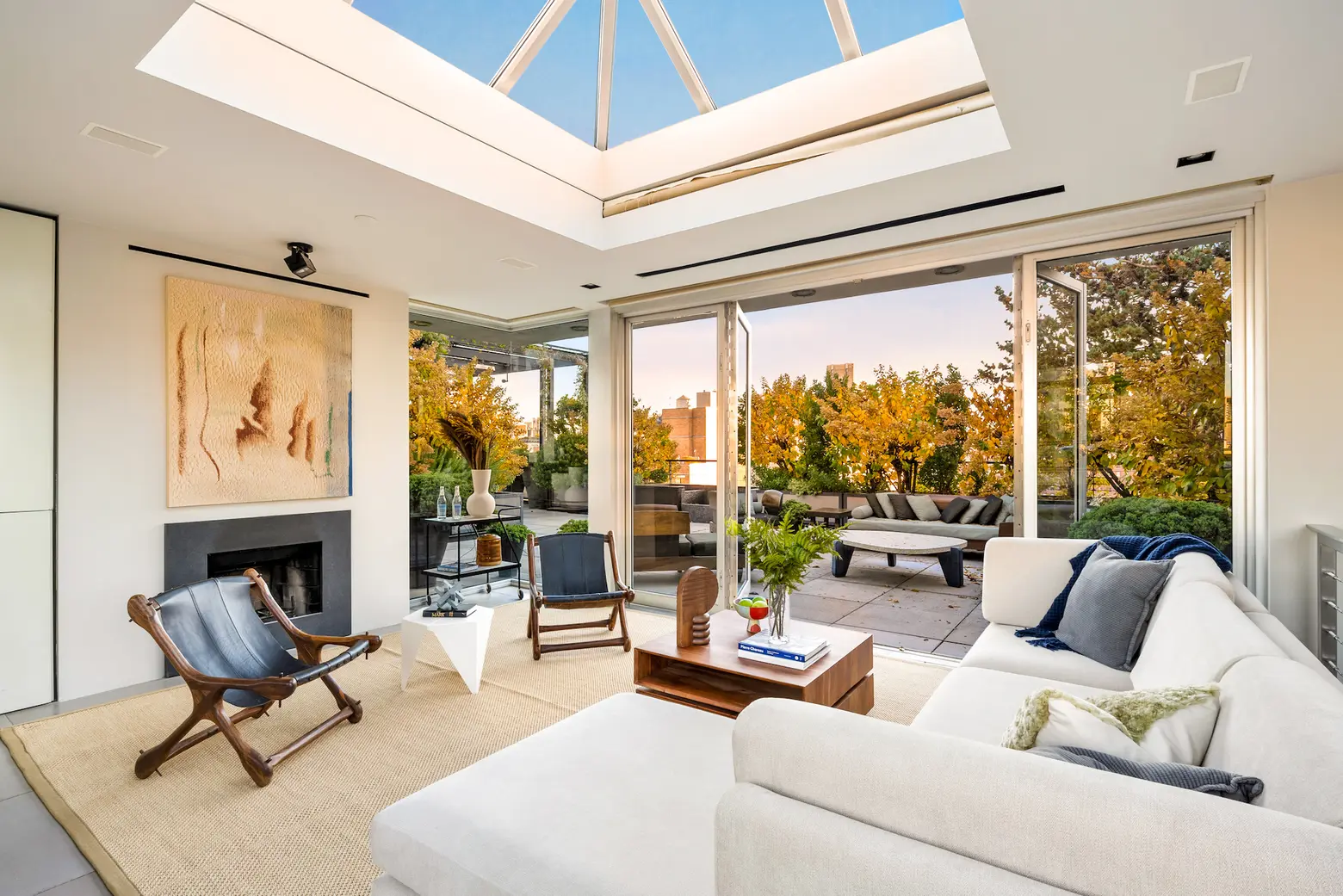
Photos by Yale Wagner for Sotheby’s International Realty
Just listed for $6,600,000, this top-floor duplex loft in Chelsea feels like a sanctuary in the sky. Located at 147 West 15th Street, the two-bedroom penthouse has a solarium that opens onto a sprawling landscaped rooftop terrace. Offering 360-degree views, the rooftop has a pergola, lounge area, a garden with a water feature, and an outdoor shower.
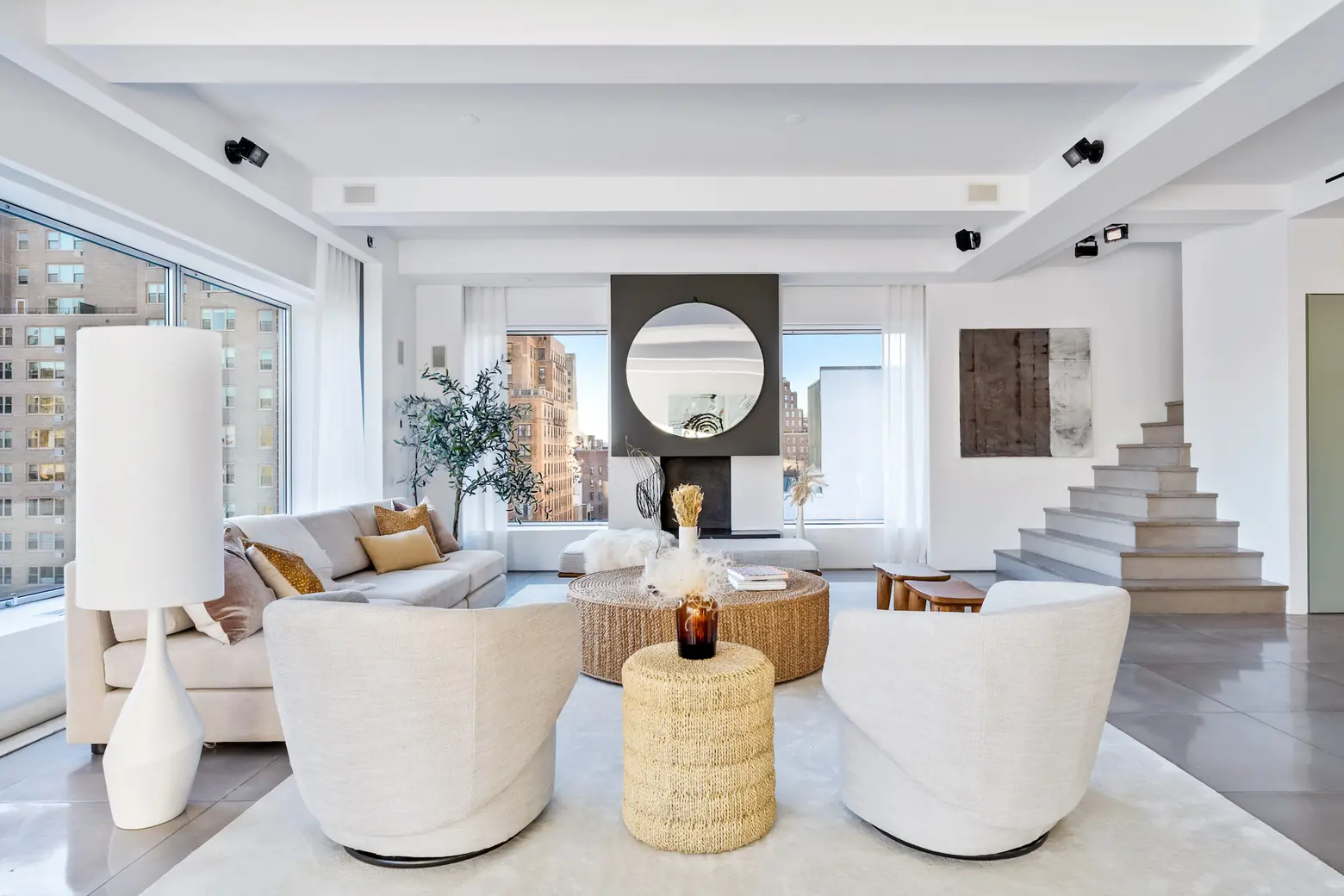
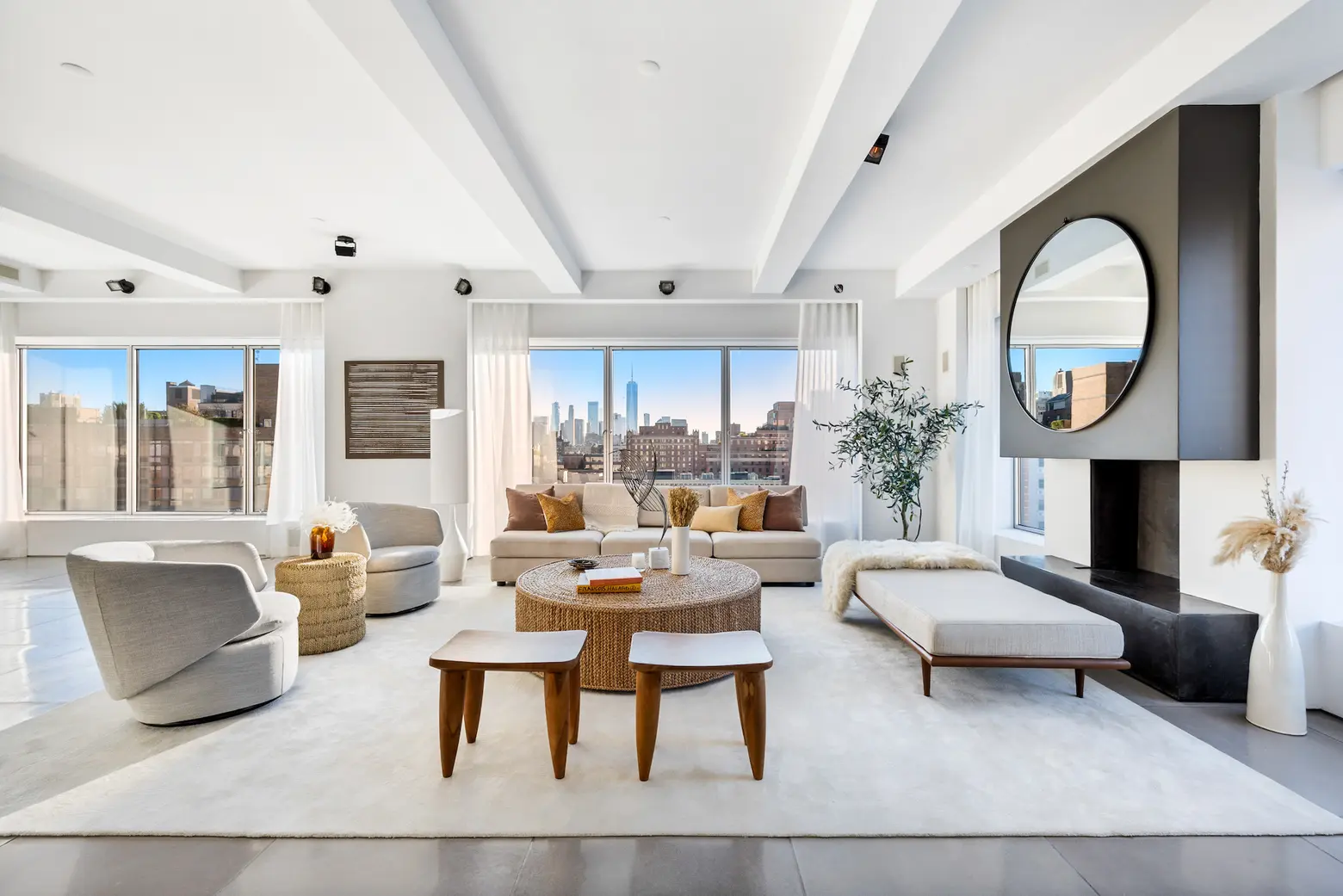
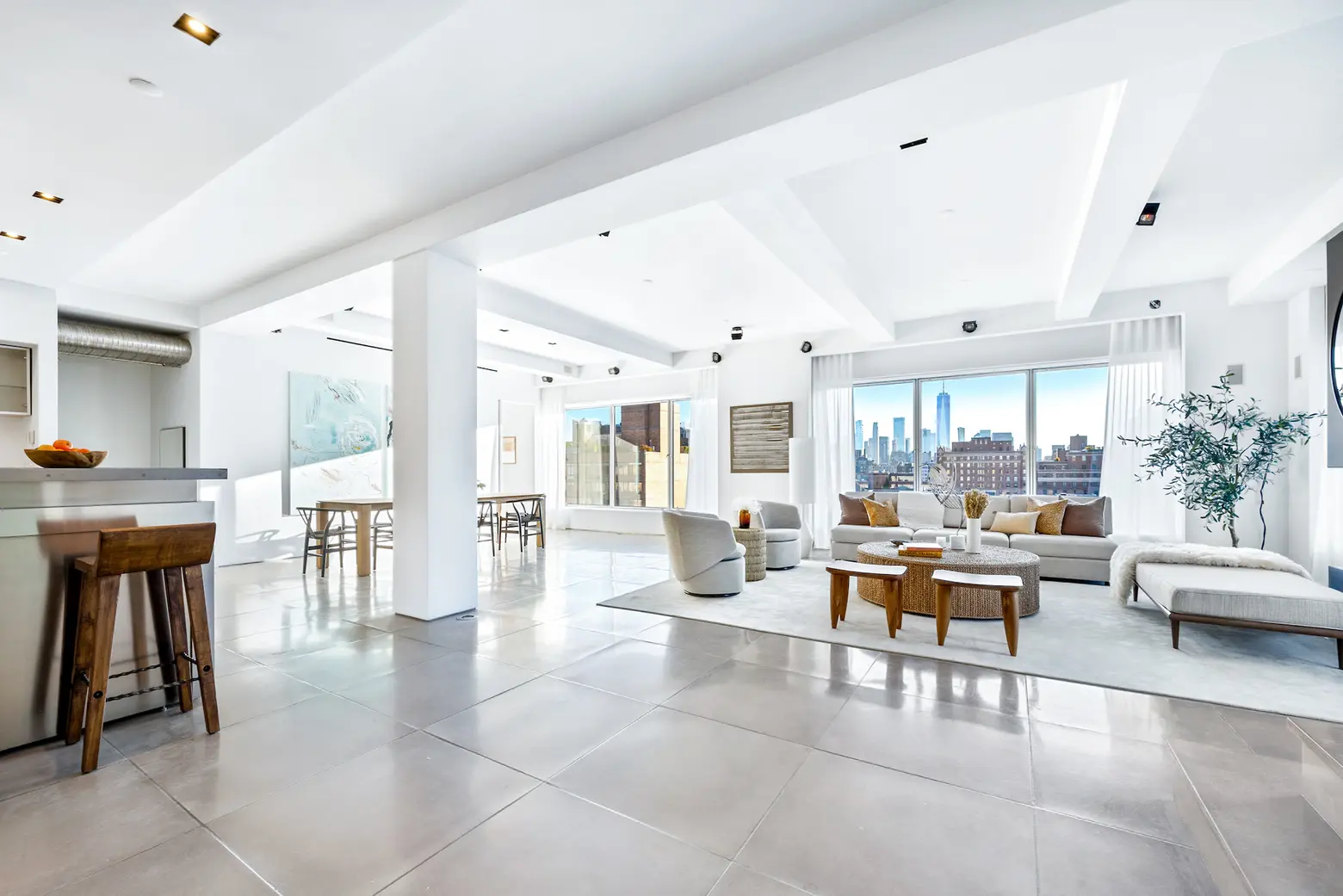
Located on the 9th floor of the co-op building, the penthouse features an expansive loft floor plan, with a flexible layout and poured concrete floors throughout. Situated on the corner, the living area faces south and east, with a full wall of windows, 10-foot ceilings, and a working fireplace.
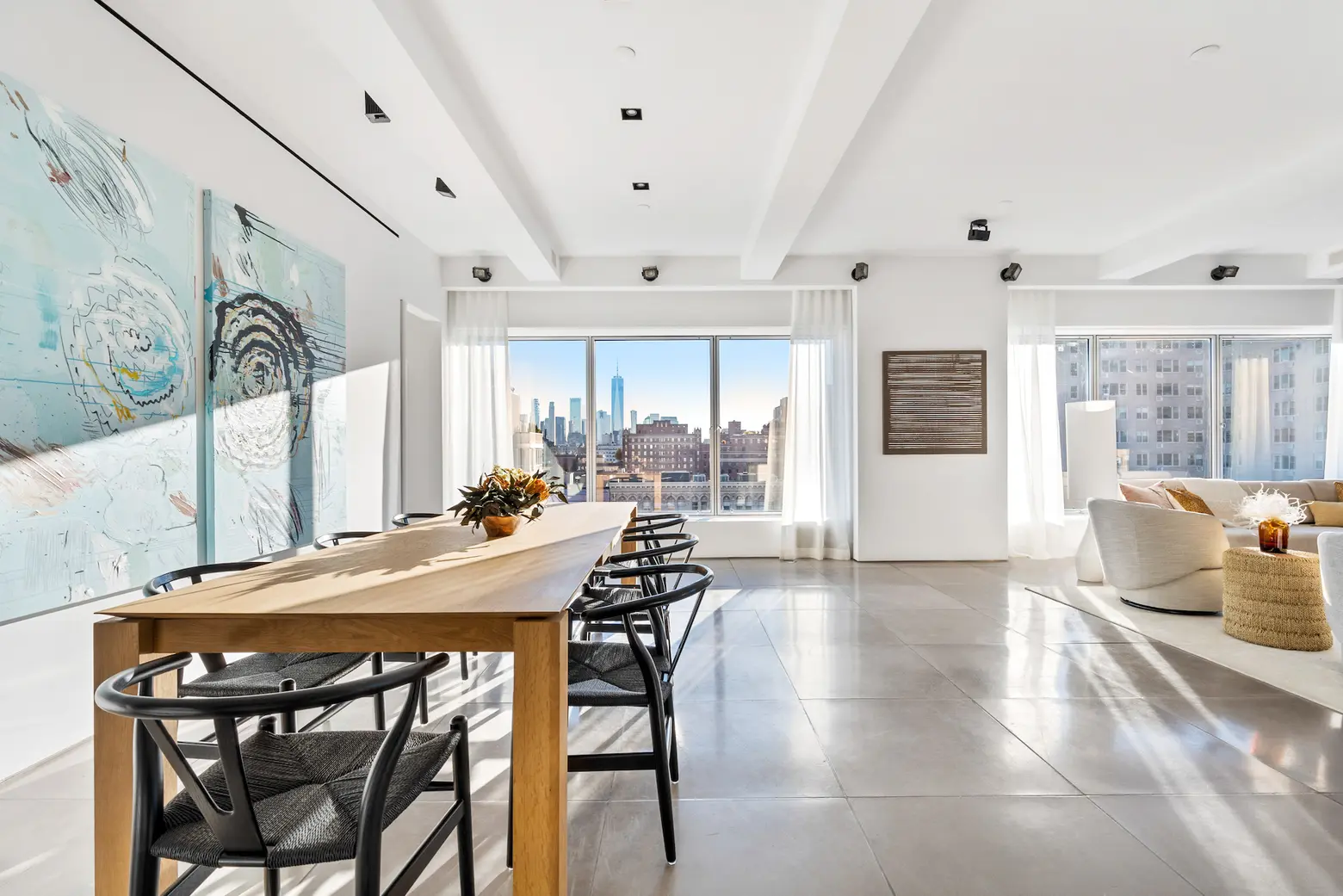
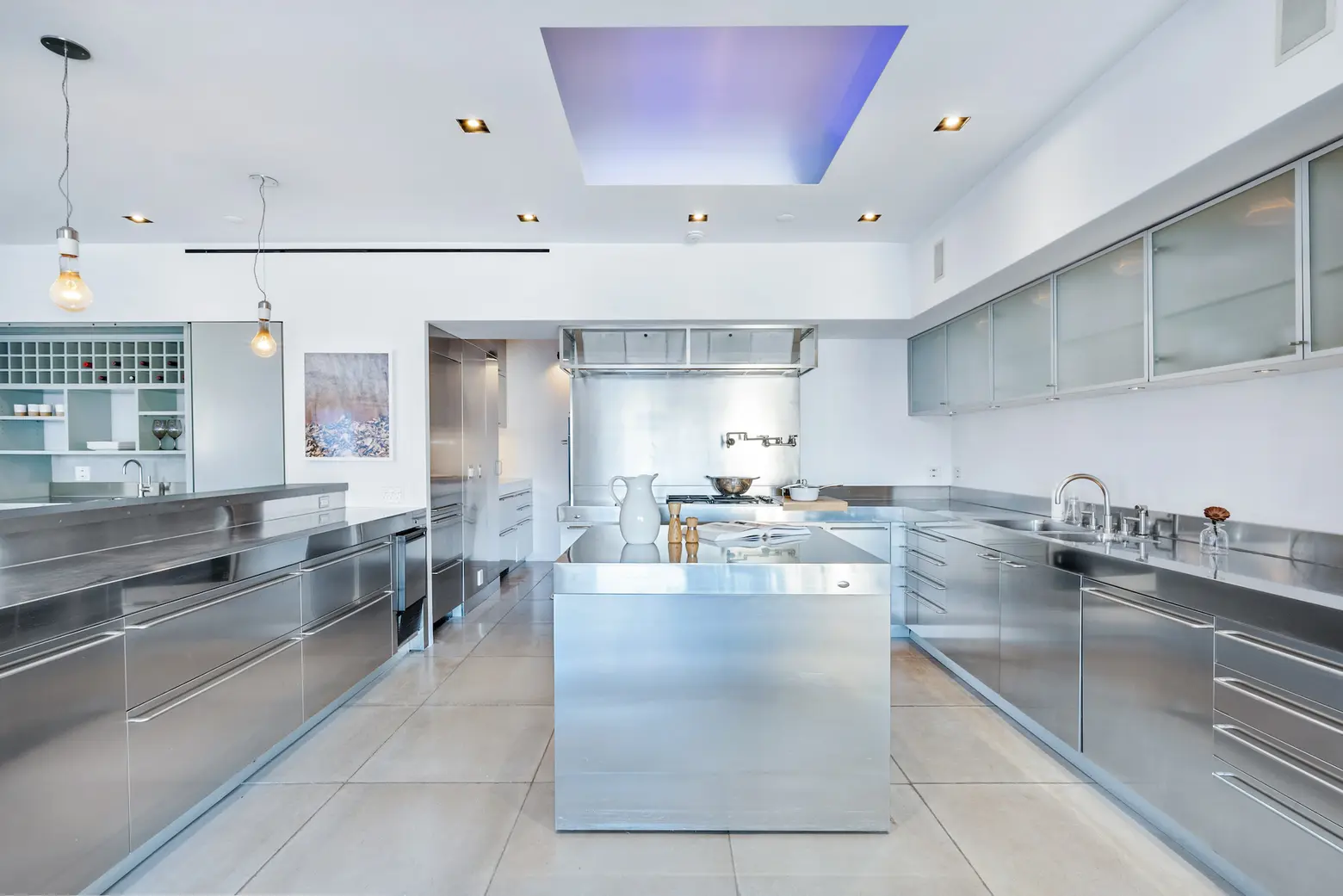
Opposite the living room is a spacious dining area with windows framing views of Lower Manhattan and One World Trade Center. The industrial-like kitchen from Boffi is covered with stainless steel and boasts a huge center island and an abundance of counter space and storage. Top-of-the-line appliances include a Miele dishwasher, Thermador and Gaggenau ovens, and a SubZero refrigerator.
More storage, a full wet bar with built-in freezer drawers, and a wine fridge can be found in a separate butler’s pantry found off the kitchen.
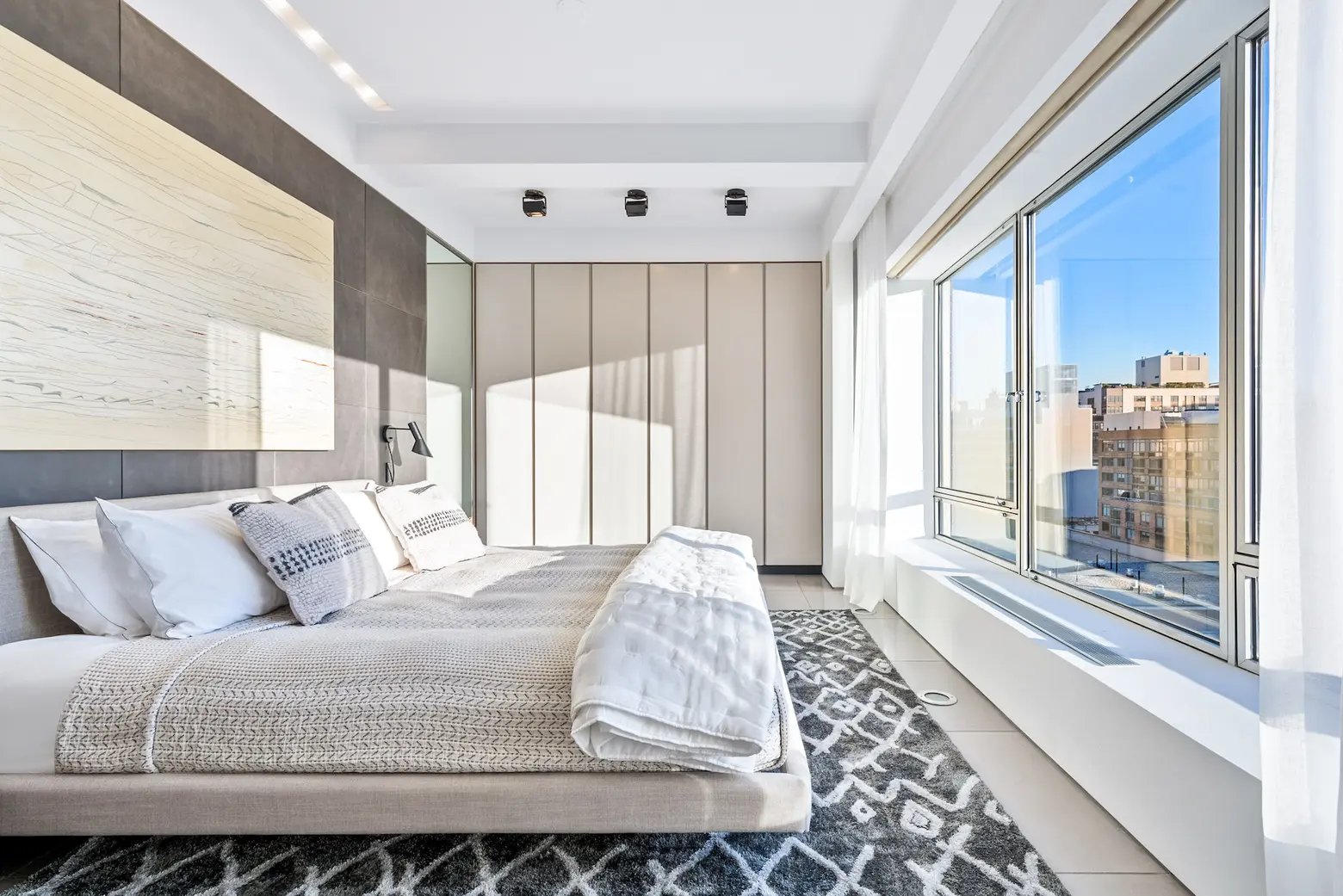
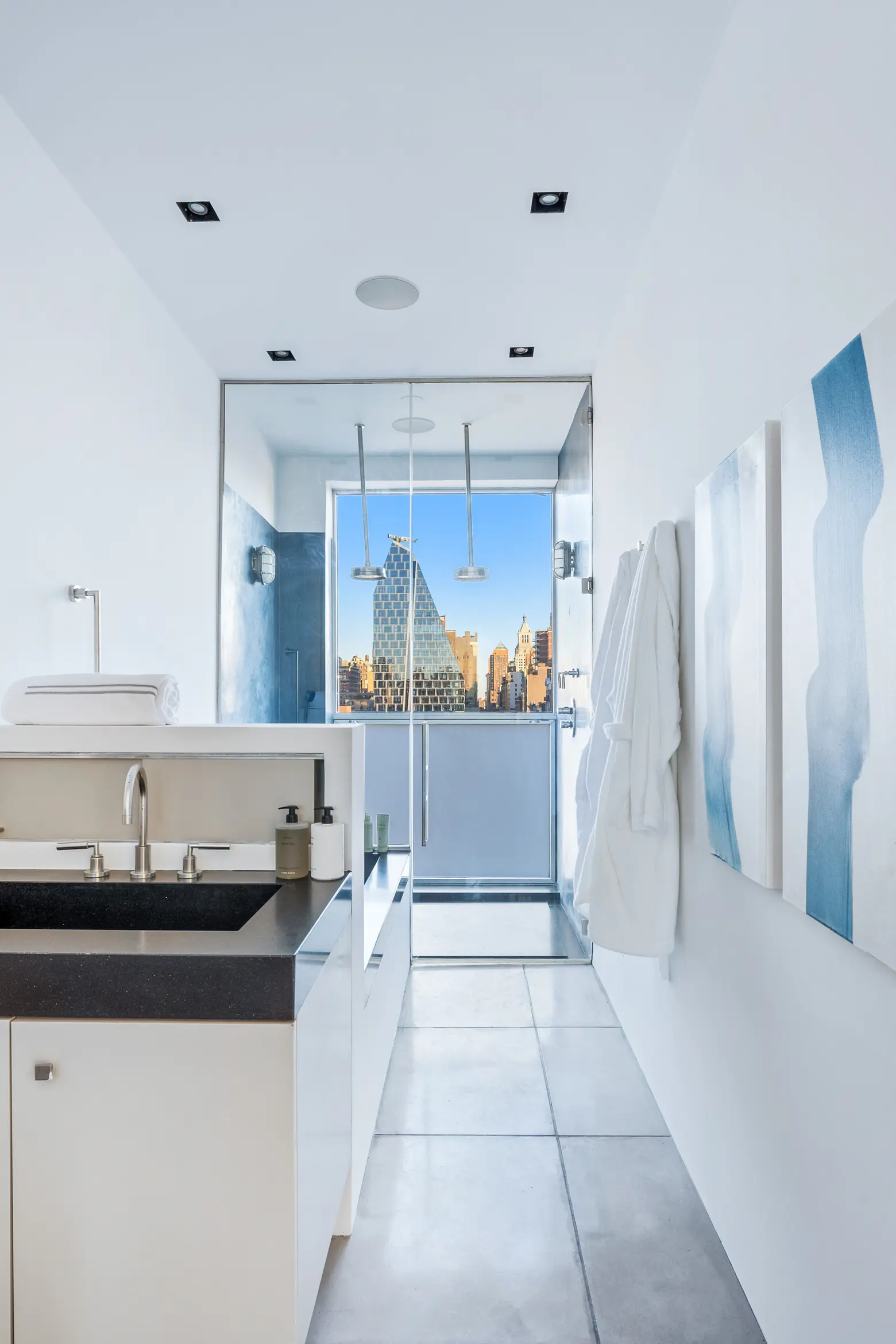
The primary bedroom faces south and features convenient built-in closets that line one side of the room. There’s a luxurious windowed steam shower and a separate soaking tub.
Found on the other end of the apartment is the second bedroom, which has nice closet space and a full bath. Next door, there’s space for a home office tucked under the staircase.
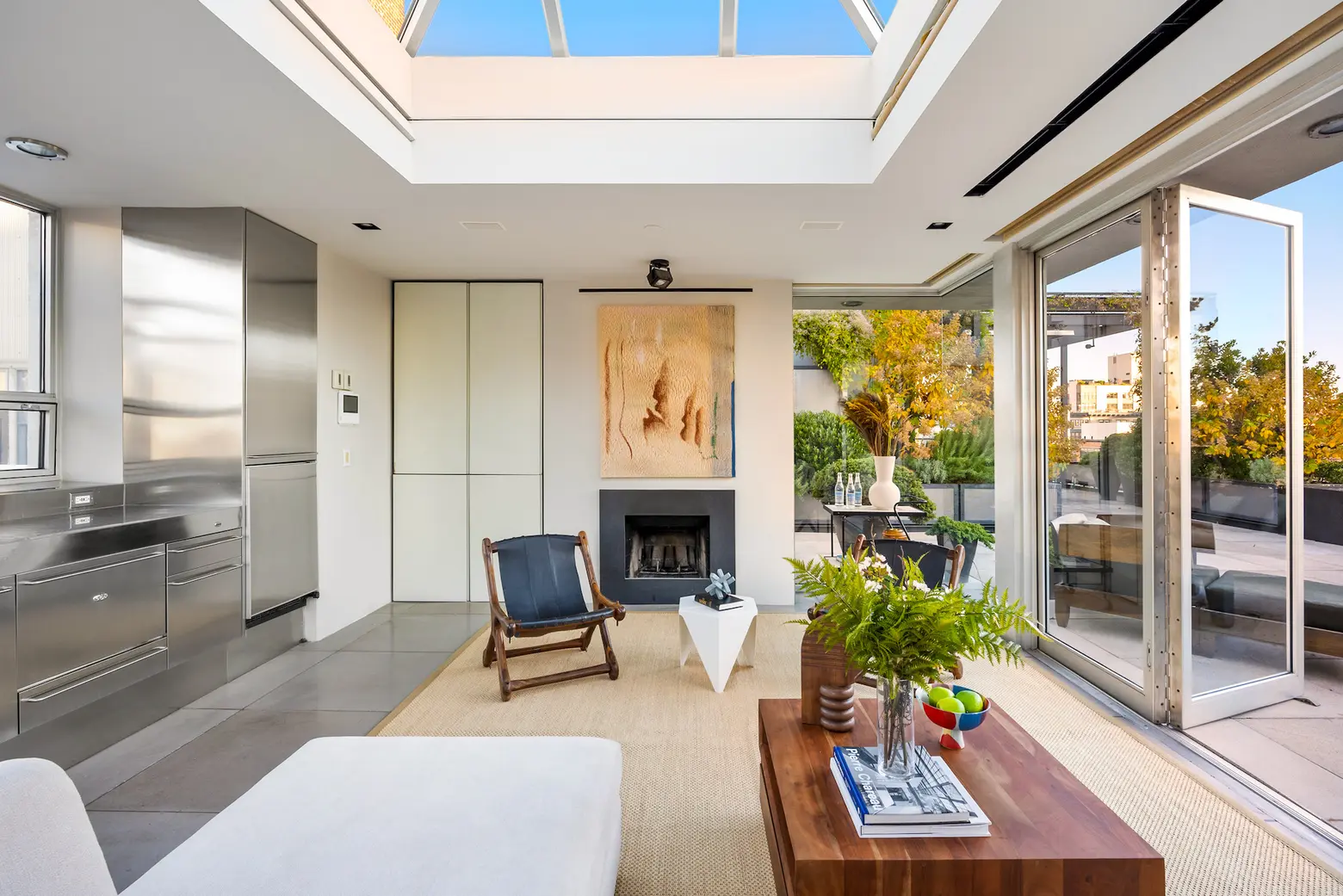
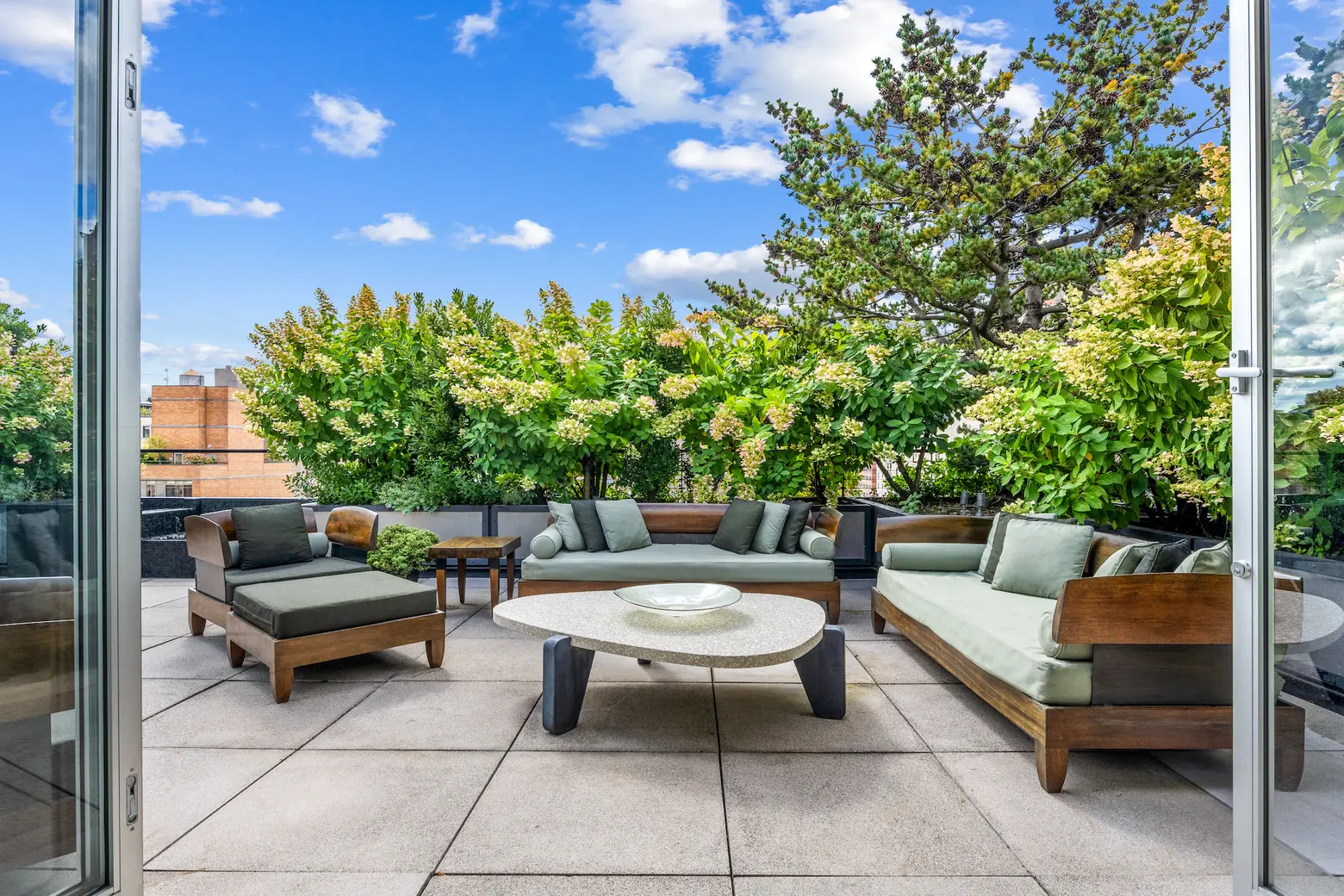
Upstairs, find the best part of the home: the solarium and wrap-around outdoor terrace. This top-floor sunroom has a huge skyline and floor-to-ceiling glass doors, which open onto the serene outdoor space. The ultimate spot for entertaining, the space also has a wood-burning fireplace, a kitchenette, dishwashers, and a mini-fridge.
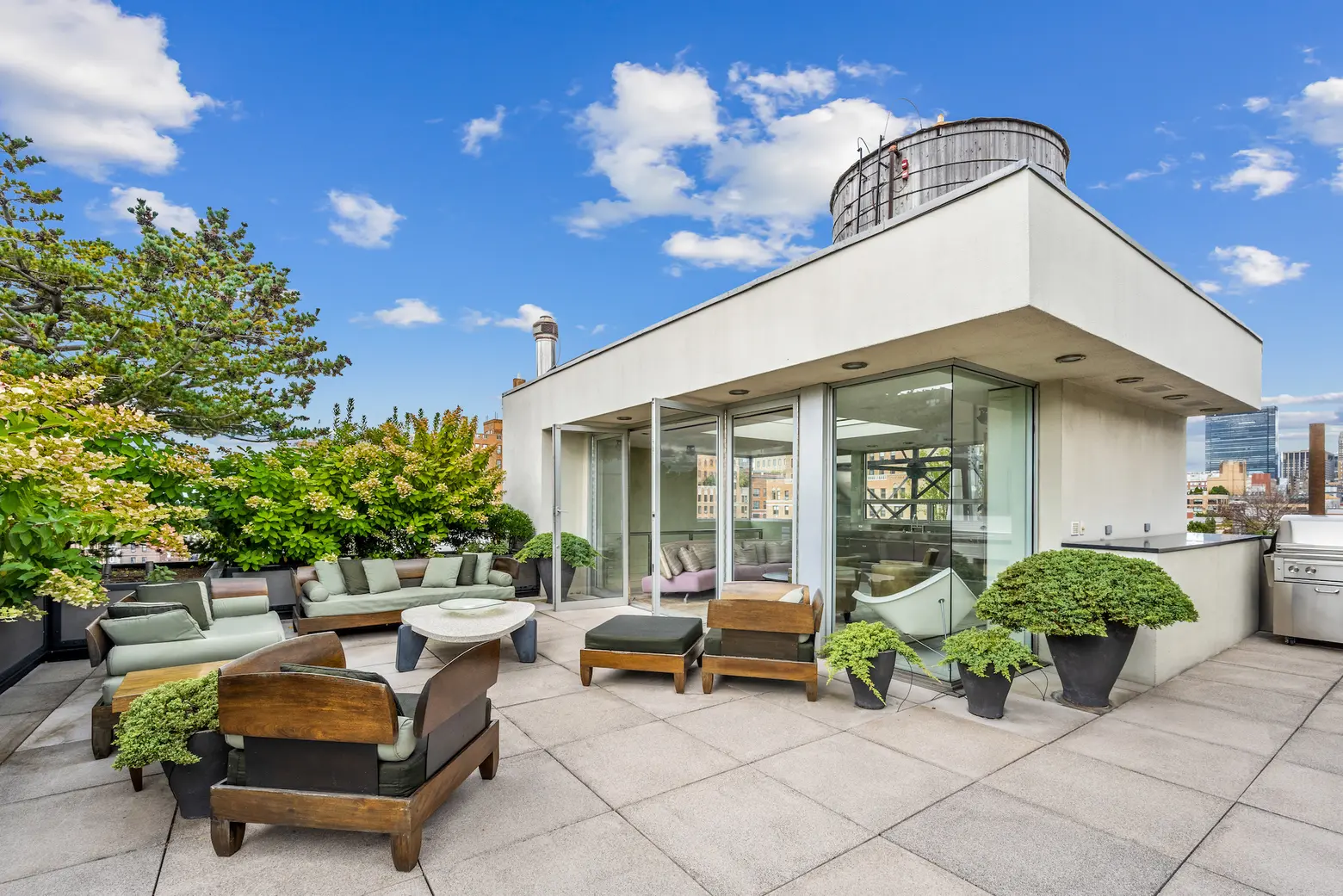
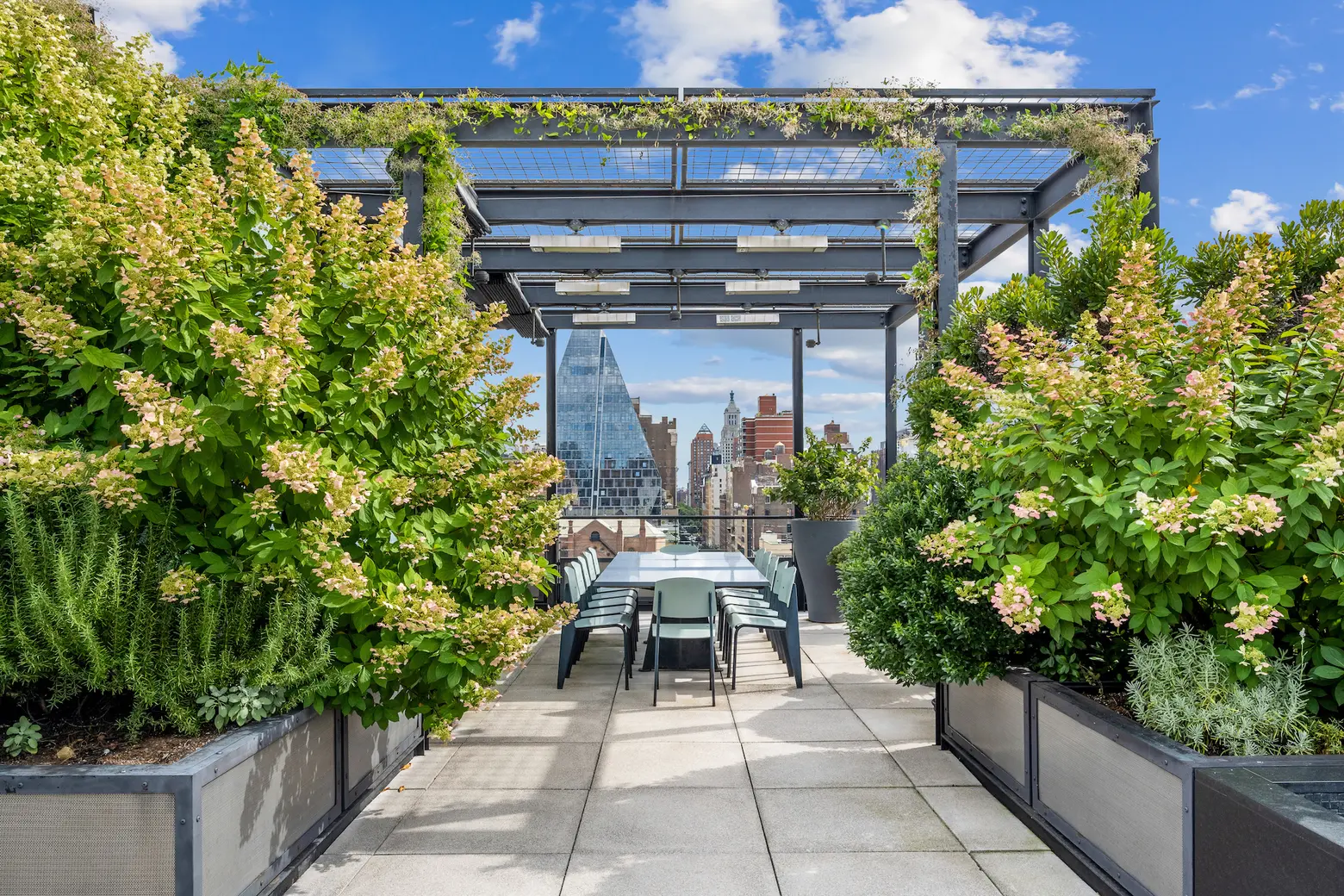
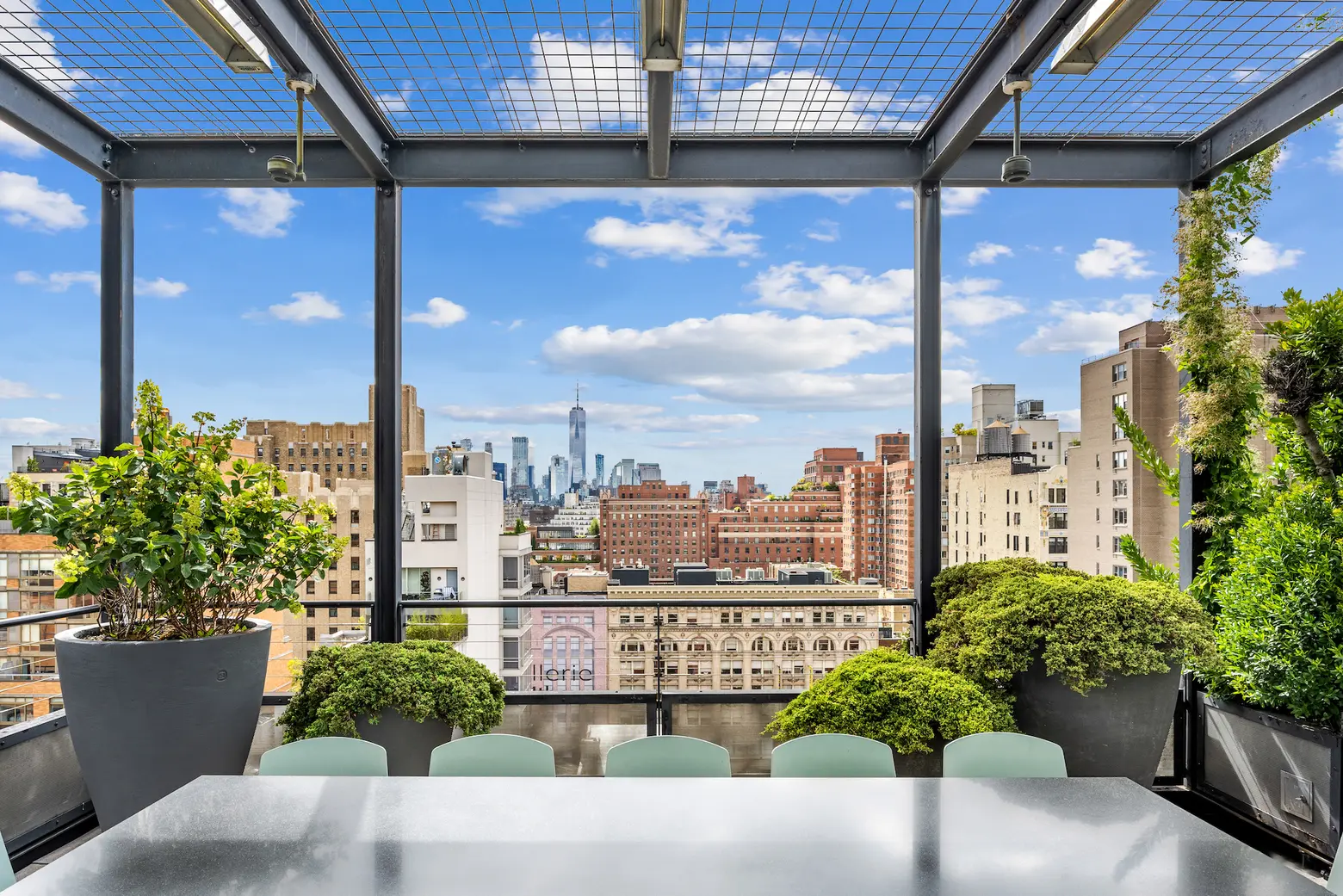
The roof terrace measures an incredible 1,500 square feet and has 360-degree views of the city. There are several different areas for lounging, a separate dining area under the pergola, and a cascading water feature and gardening “that has been a passion project for the landscaper for over 20 years,” as the listing describes. There’s even an outdoor shower on the roof.
The pre-war co-op building, called La Fabrique, sits on a residential block where Chelsea, Greenwich Village, and Union Square converge.
[Listing details: 147 West 15th Street, 9S at CityRealty]
[At Sotheby’s International Realty by Jeremy V. Stein and Jennifer Henson]
RELATED:
- ‘Biggest Loser’ host Bob Harper lists moody, industrial-style Chelsea condo for $2.3M
- For under $2M, a two-bedroom Chelsea co-op with sleek interiors and a landscaped roof deck
- $7.7M Chelsea townhouse has a fashionable duplex and two income-generating rentals
Photos by Yale Wagner for Sotheby’s International Realty
