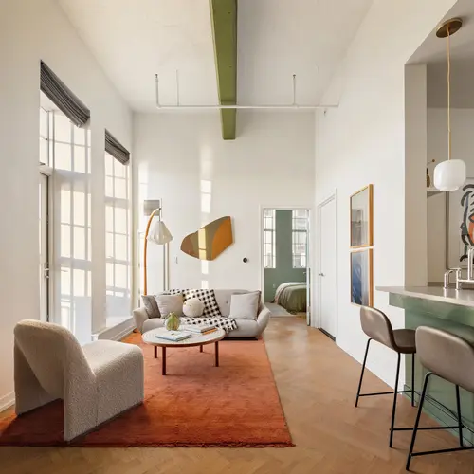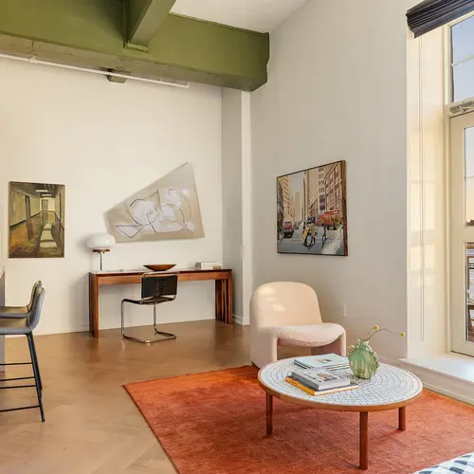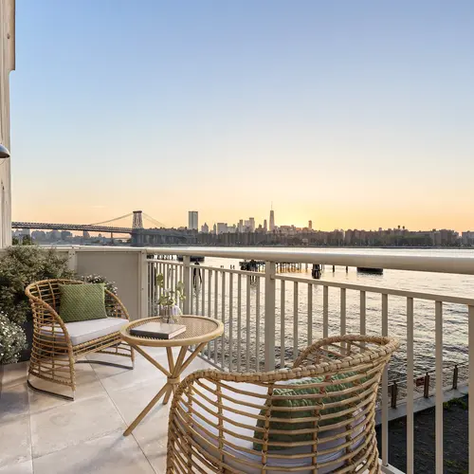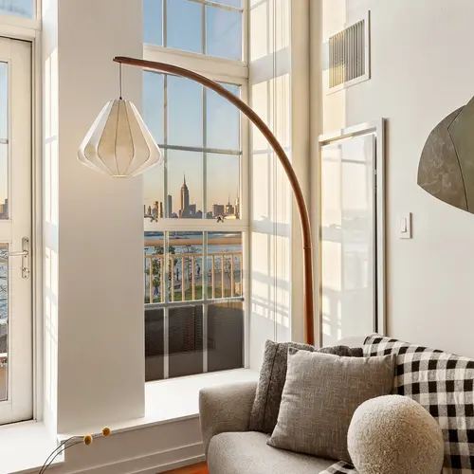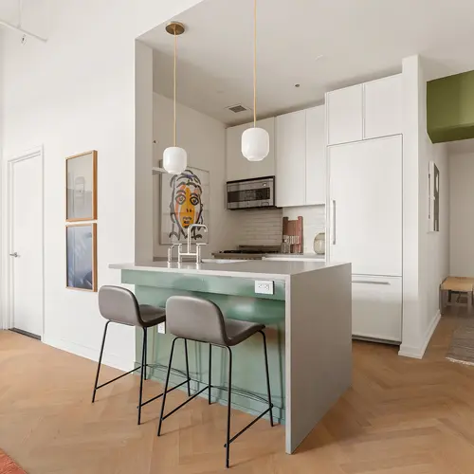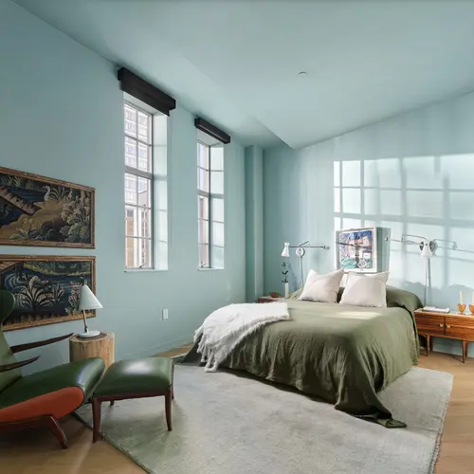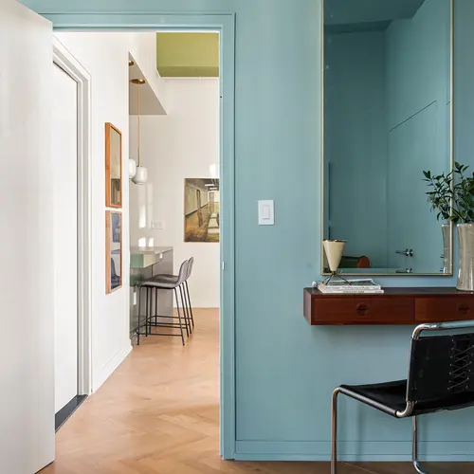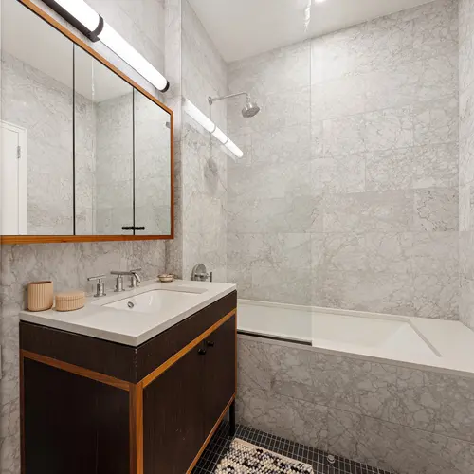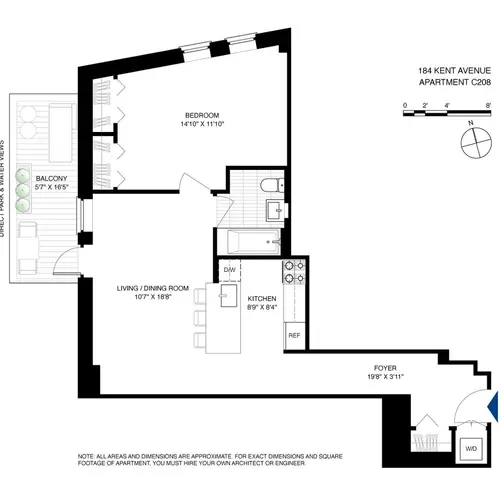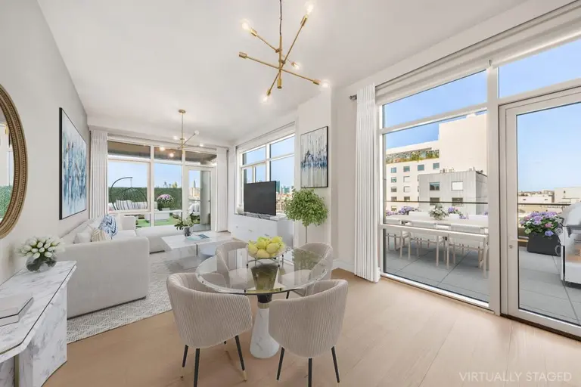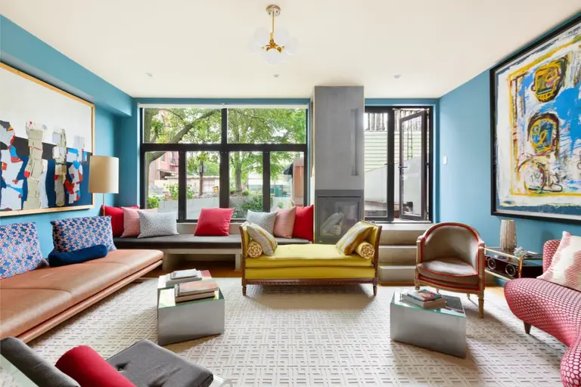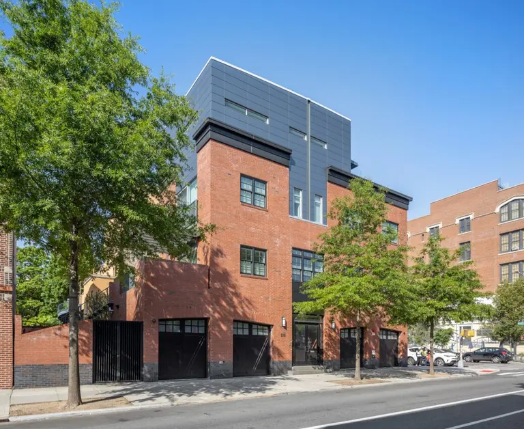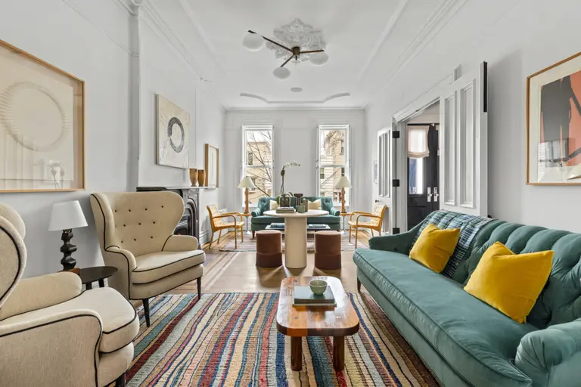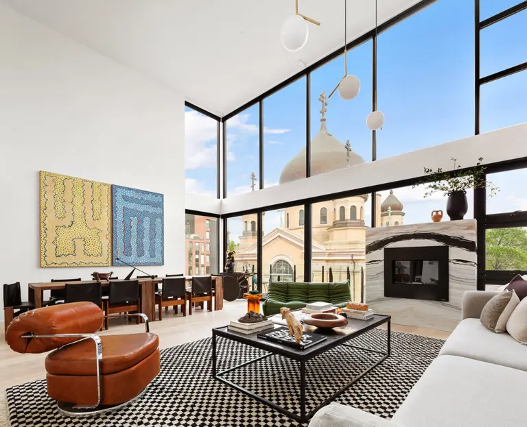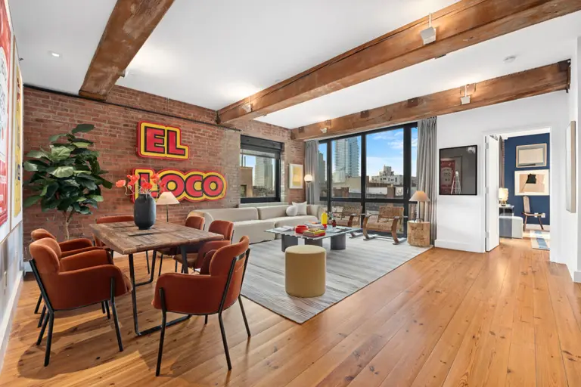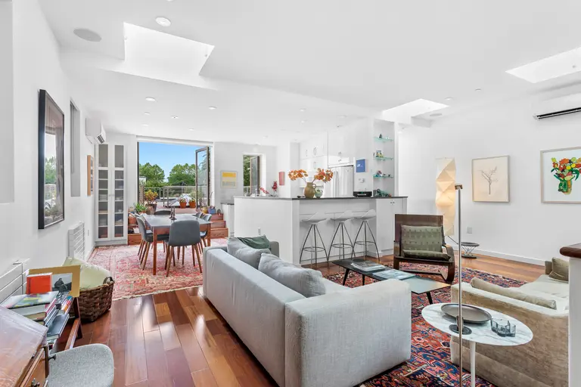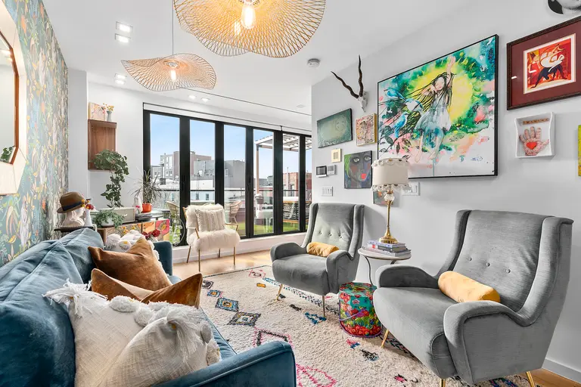Watch the sunset over the NYC skyline from the balcony of this $1.7M Williamsburg waterfront loft
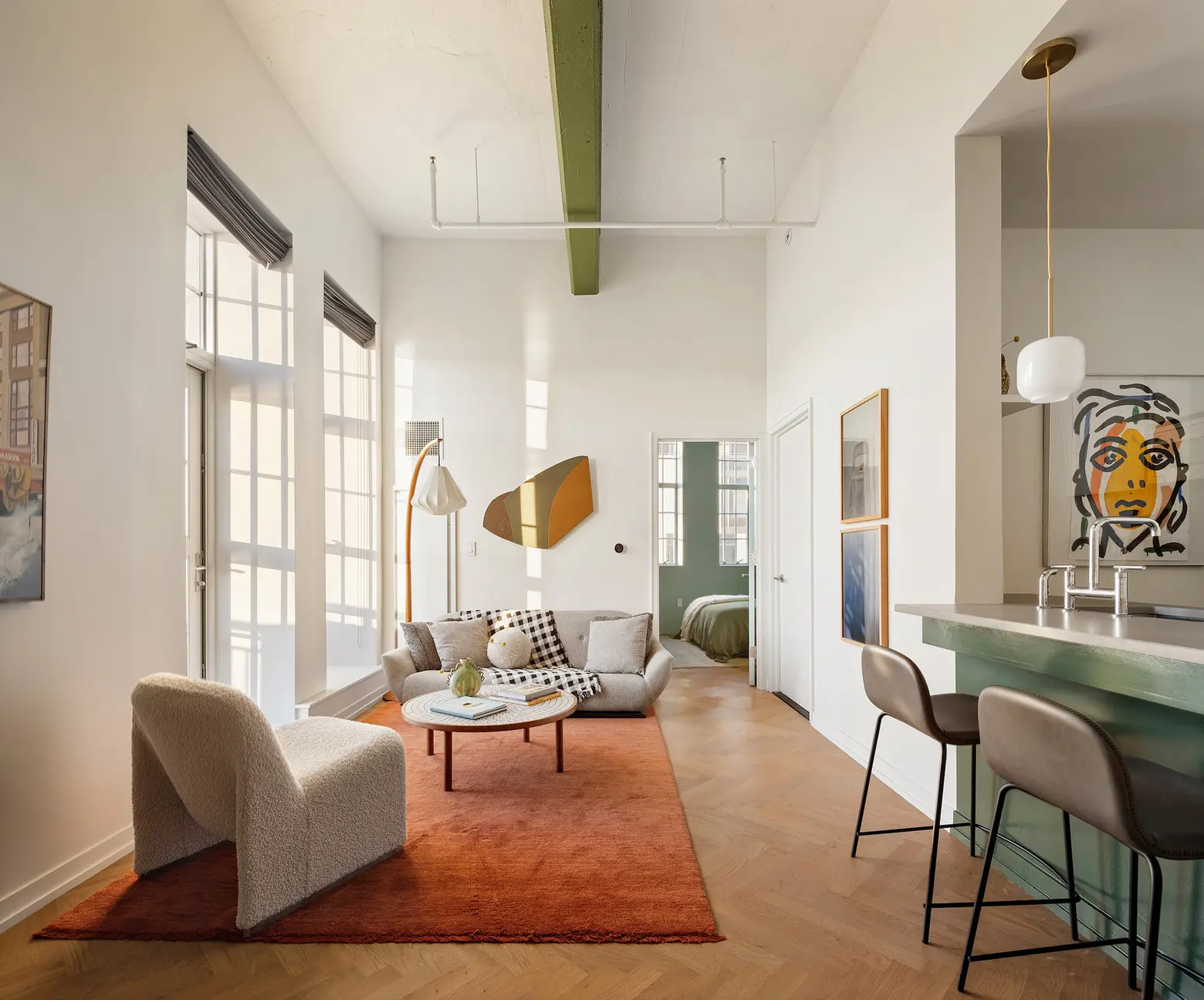
All photos courtesy of DDreps
Williamsburg is known for amenity-enhanced waterfront living and Austin Nichols House at 184 Kent Avenue is no exception. One of only a few landmarked buildings along the Brooklyn waterfront, the former grocery trade and bourbon distillery building has been converted to a full-service condominium. Asking $1,700,000, the building’s only waterfront one-bedroom unit with a private balcony features loft bones, modern conveniences, and unfettered river and skyline views.
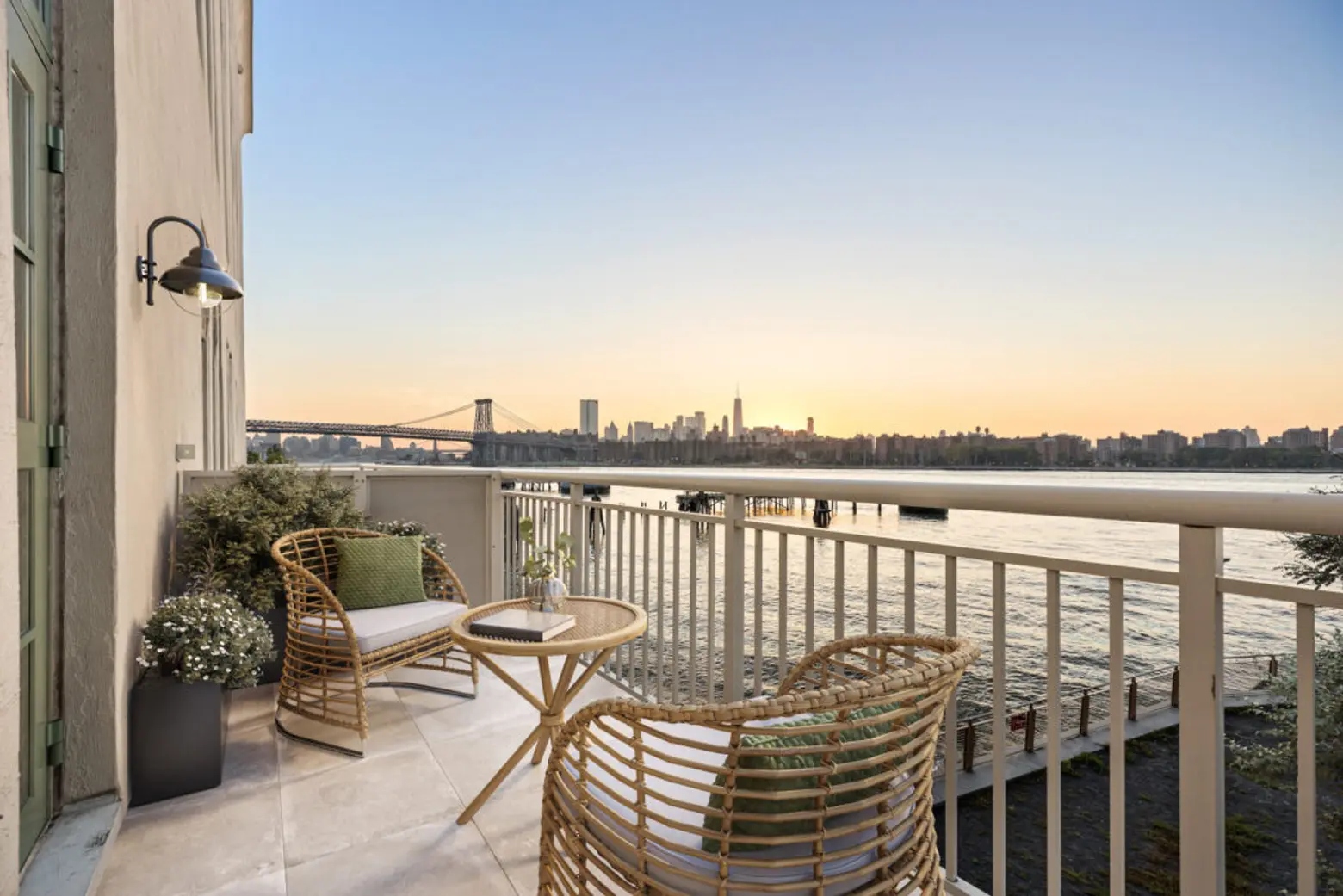
Built in 1915 and designed by noted architect Cass Gilbert, the building’s industrial beginnings have been preserved and enhanced. Rooms are framed by 12-foot ceilings, original beams, tall casement windows, and herringbone floors of tobacco-smoked oak.
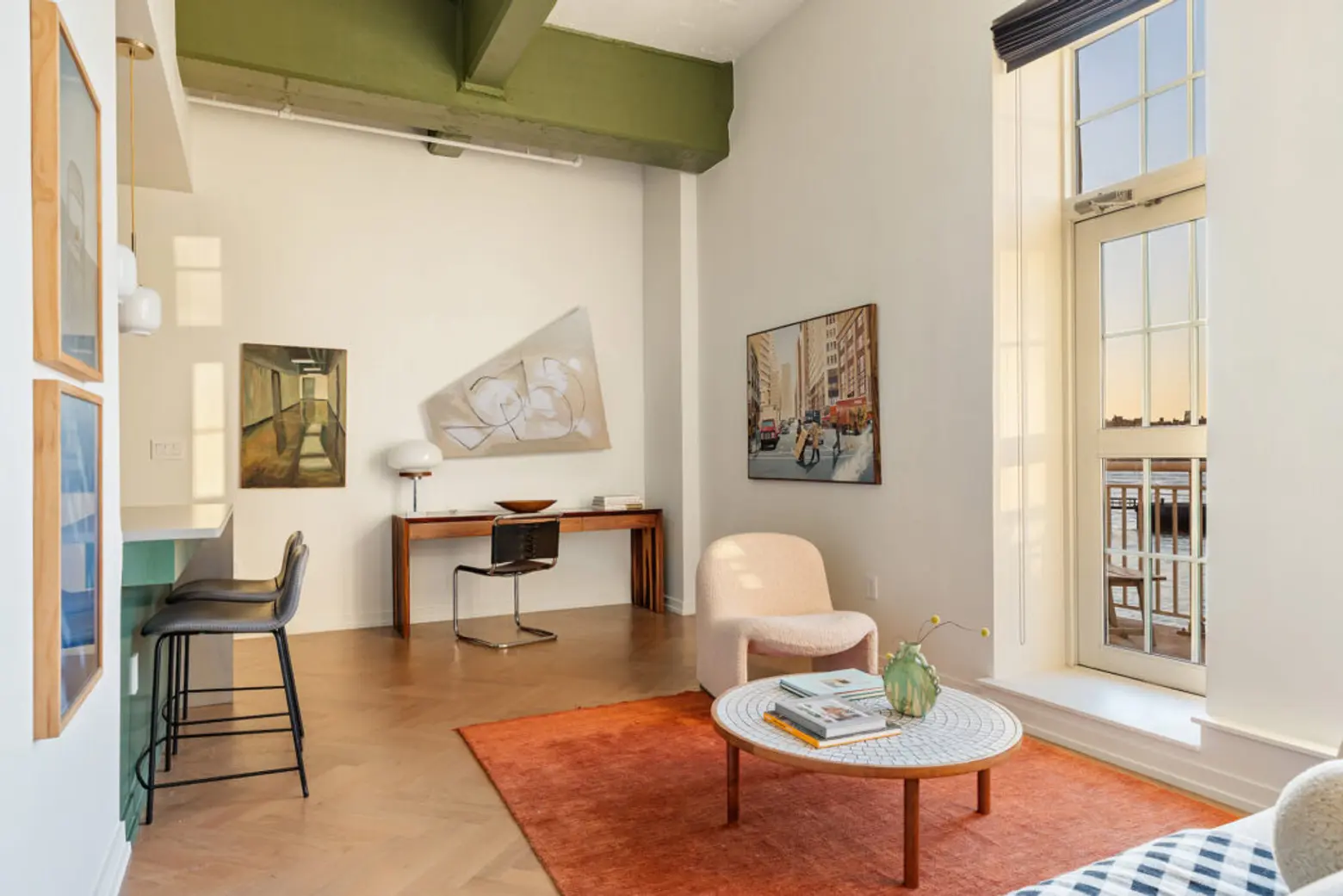
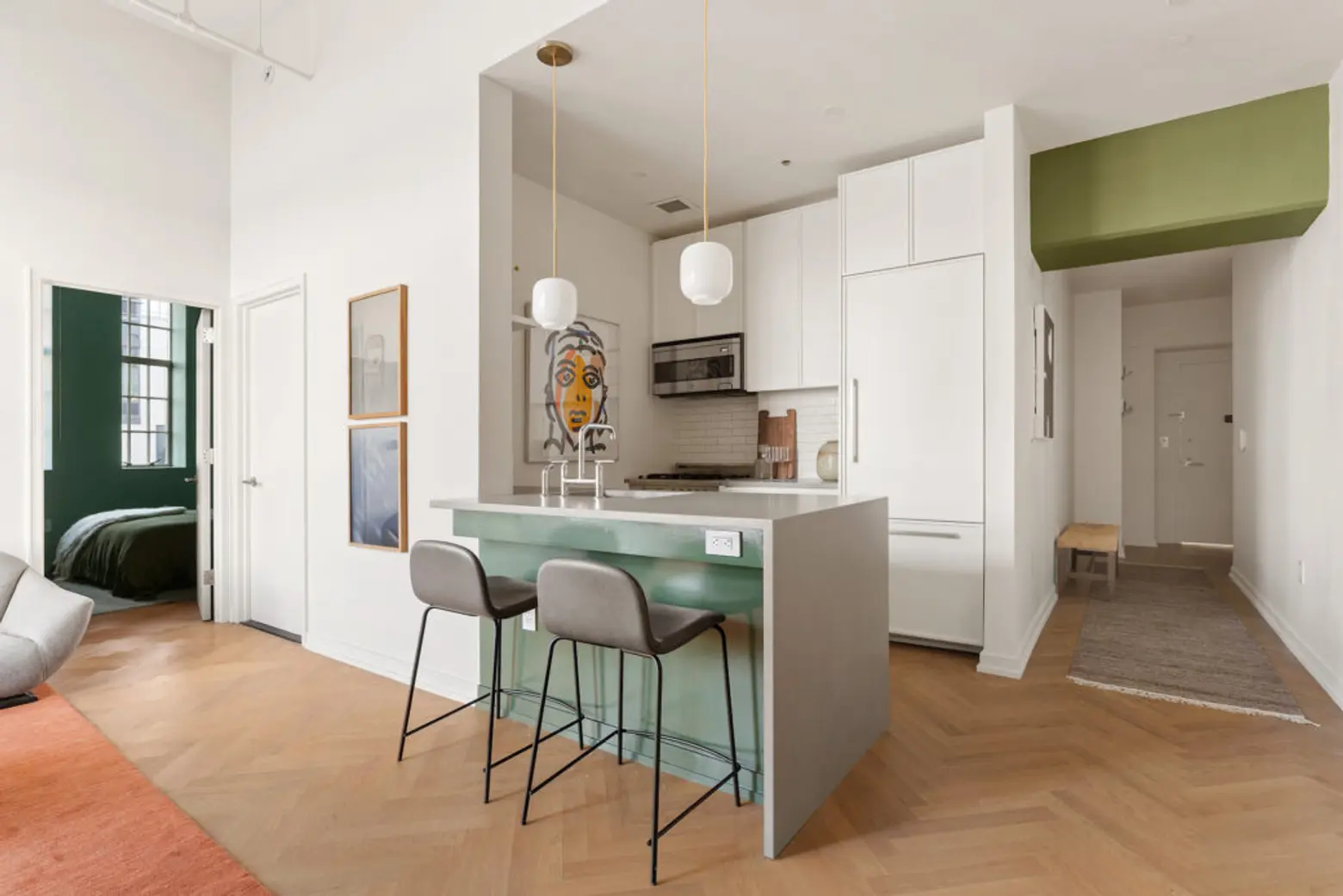
Past a long entry hall, the apartment’s great room offers an open living room and kitchen, with stunning city and river views front and center. In the kitchen, integrated appliances are framed by custom cabinets, brushed Caesarstone concrete worktops, and a Japanese hand-painted Kyoto tile backsplash. The white European-style cabinetry serves as a clean, crisp backdrop for a sophisticated accent color palette.
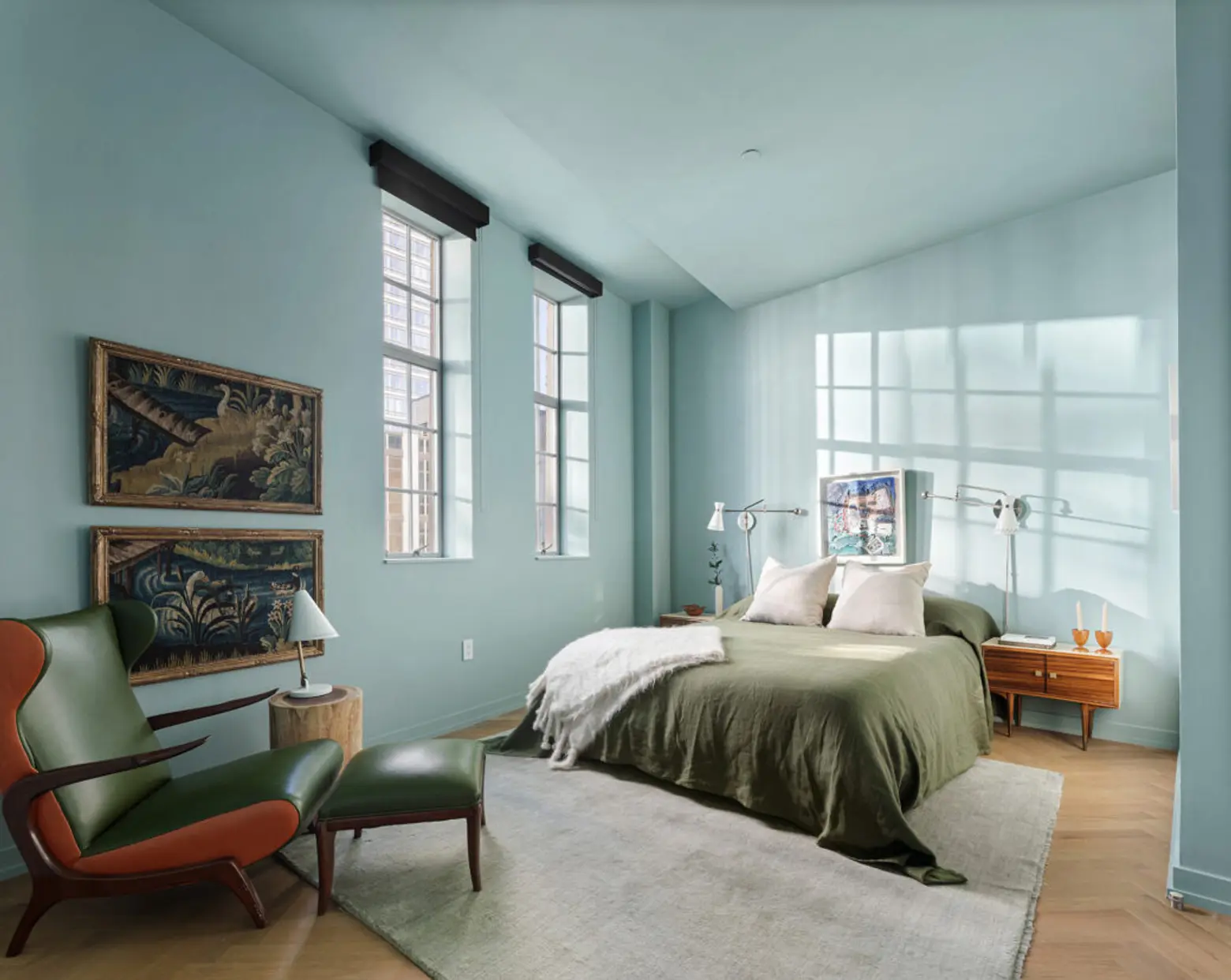
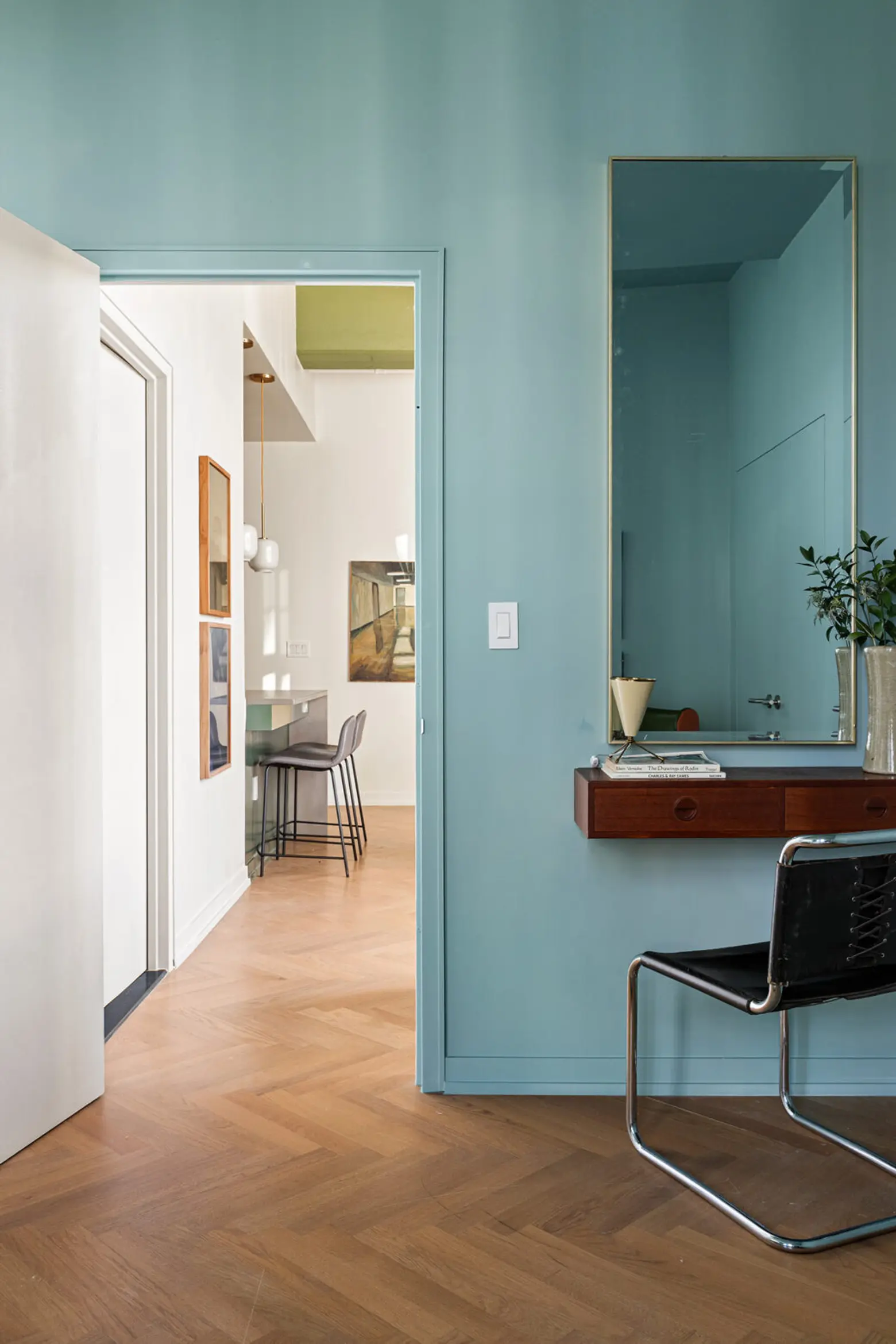
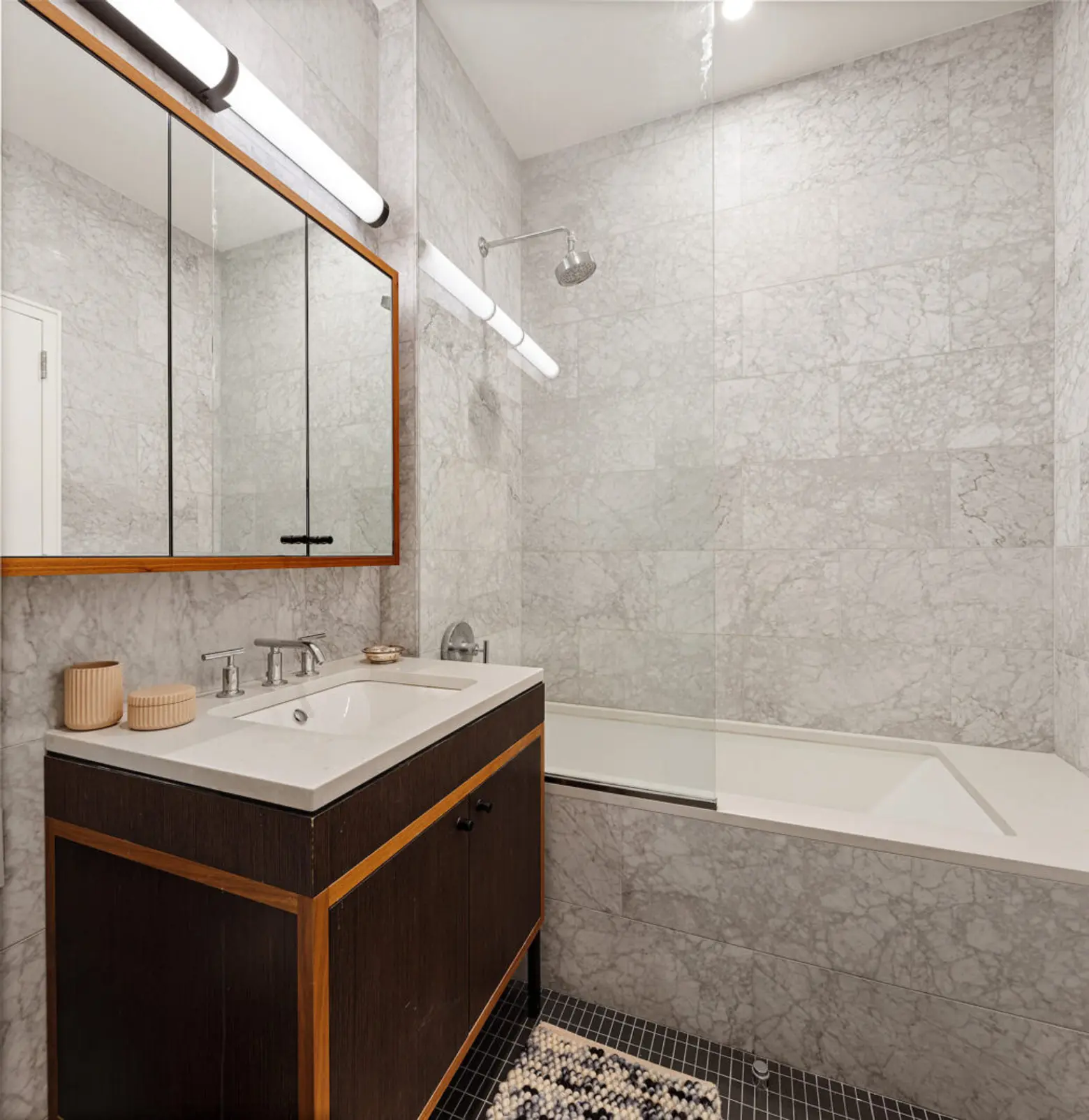
The king-sized, Tiffany blue bedroom offers a full wall of closet storage and plenty of space to relax and work. The bathroom is a design-minded retreat with Carrara stone walls, mosaic floor tile, walnut vanity with blackened steel accents, and a deep soaking tub.
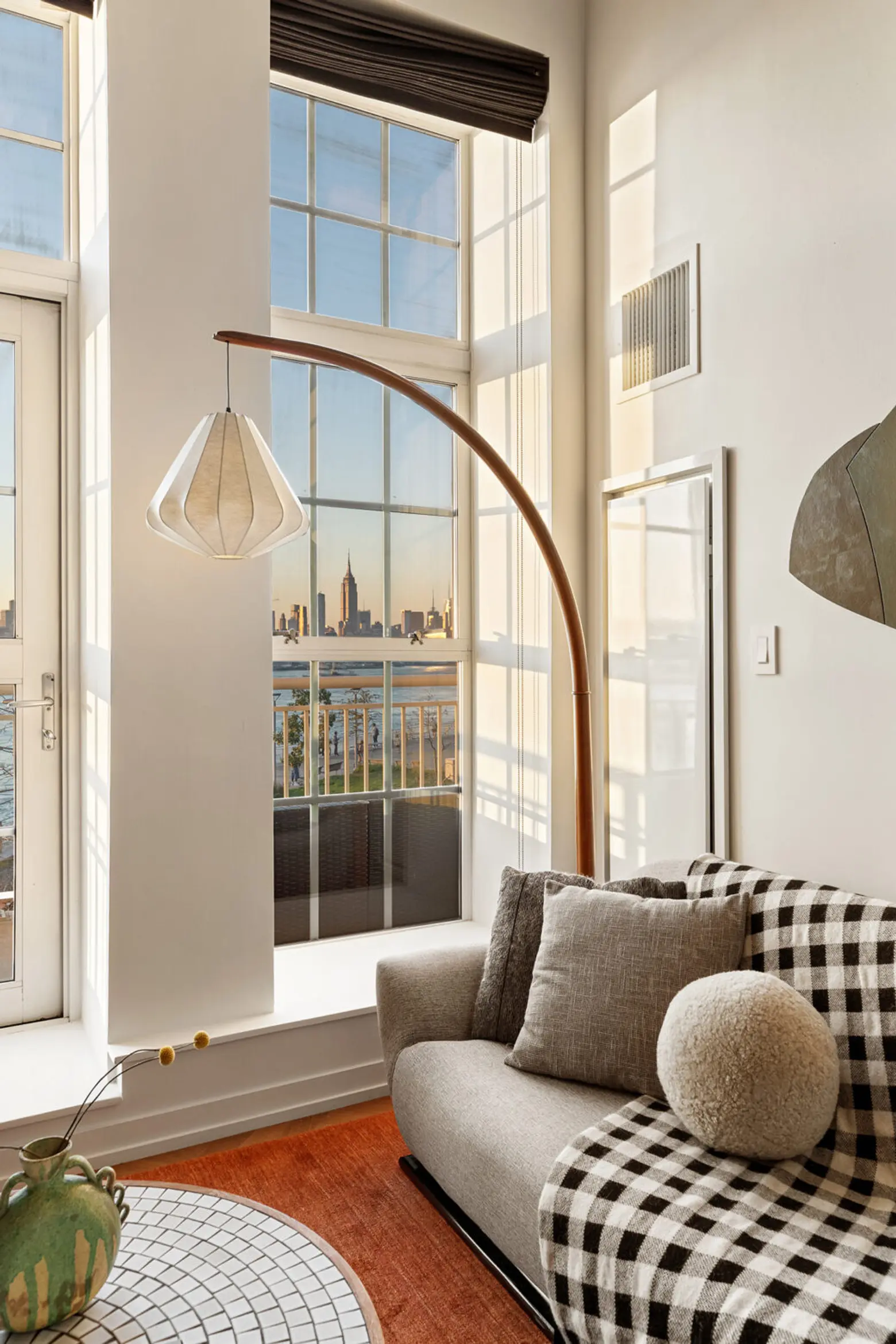
The one-of-a-kind building is also home to over 30,000 square feet of amenities, including a 24-hour doorman, designated co-working spaces, a fitness center that overlooks the river, a rooftop deck, and a courtyard with a fire pit, on-site parking, and more. The East River Ferry and nearby L and M subway lines make getting around the city easy.
[Listing details: Austin Nichols House, 184 Kent Avenue, #C208 at CityRealty]
[At Compass by Lyon Porter and Jonah Katz ]
RELATED:
