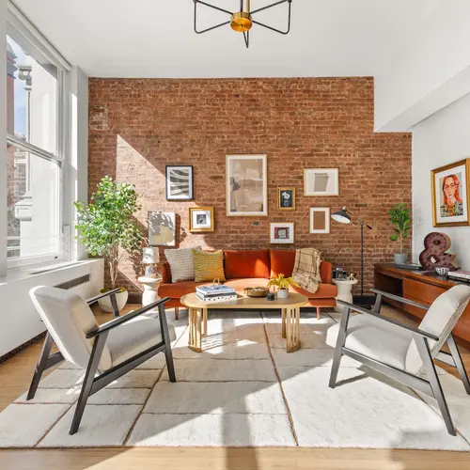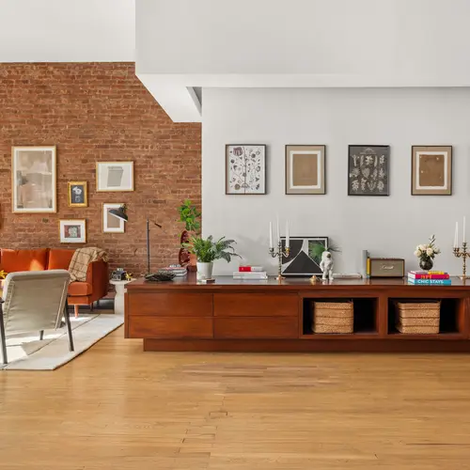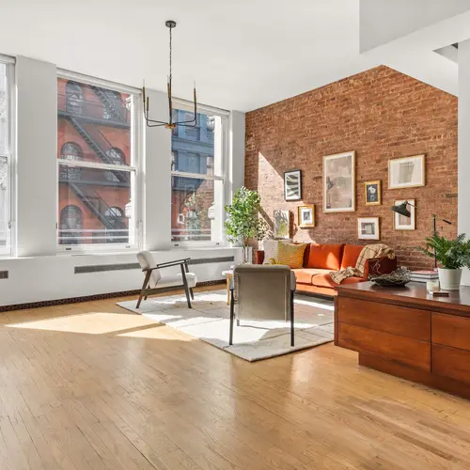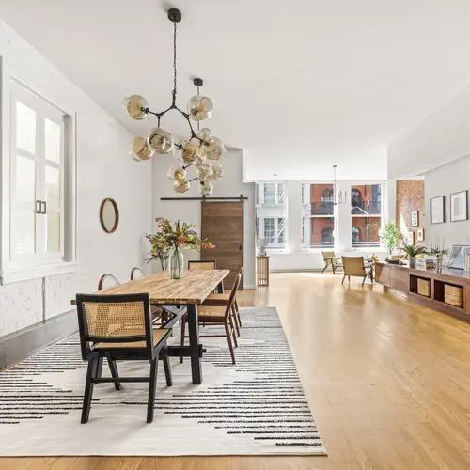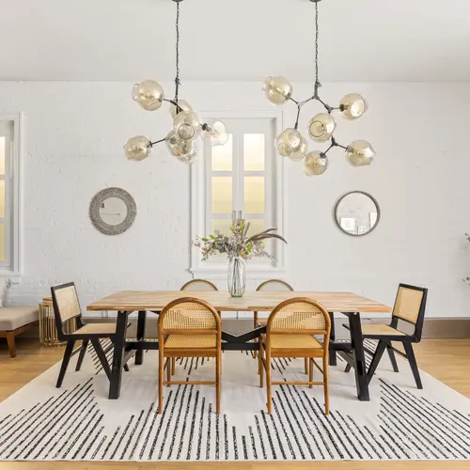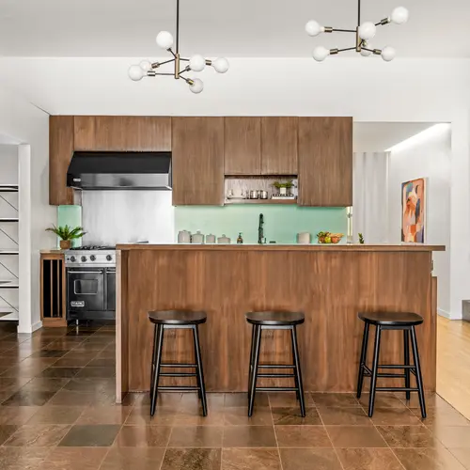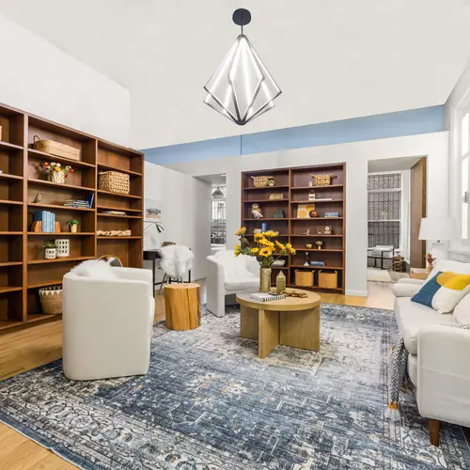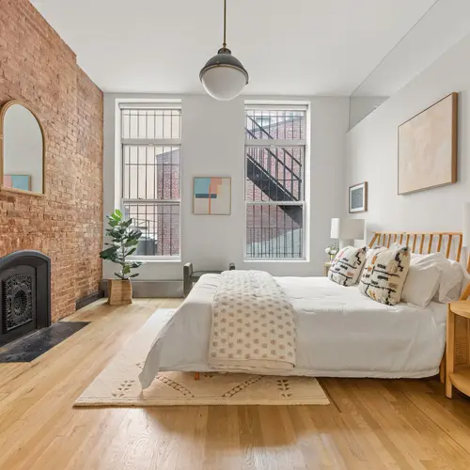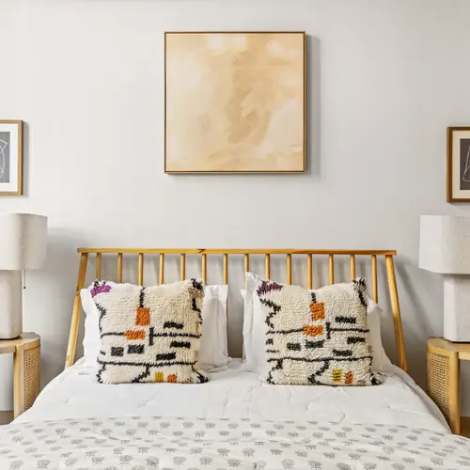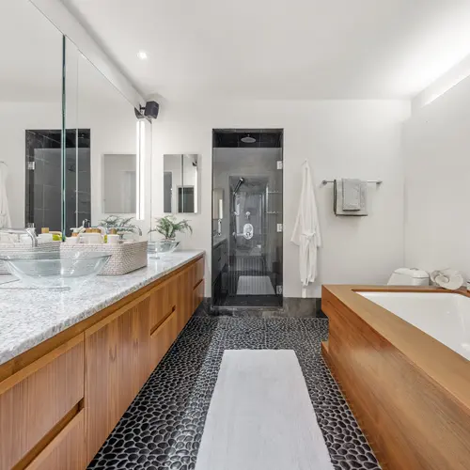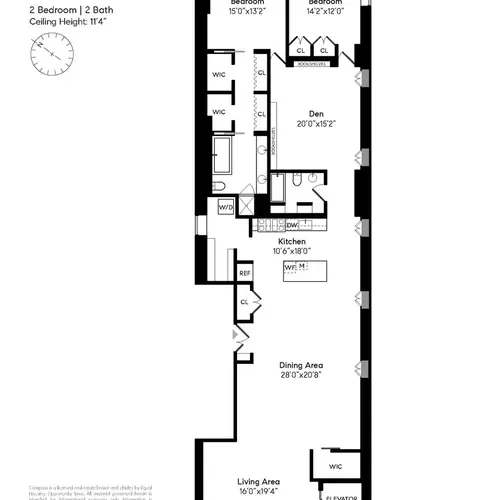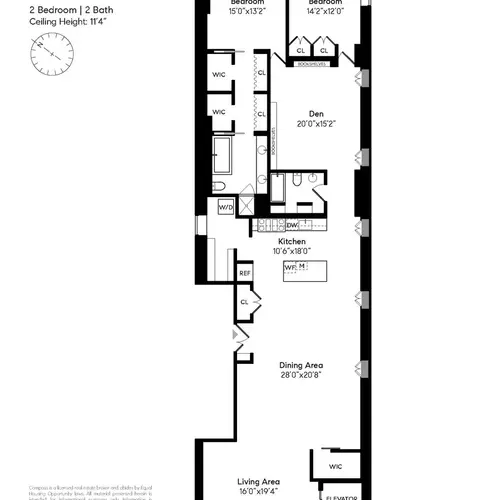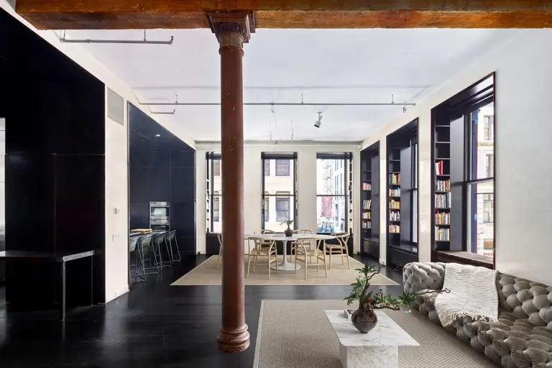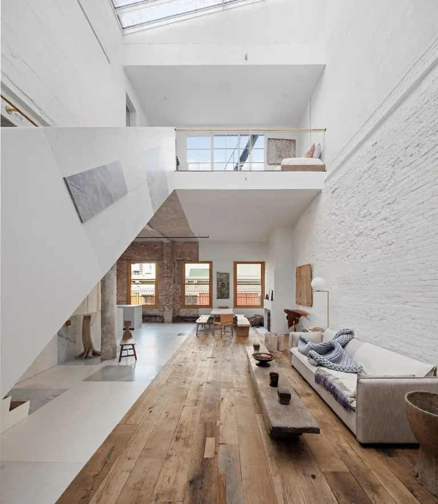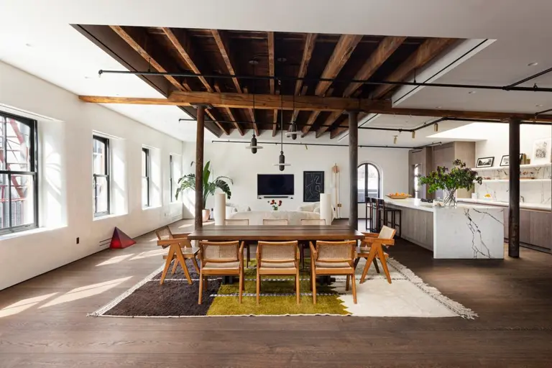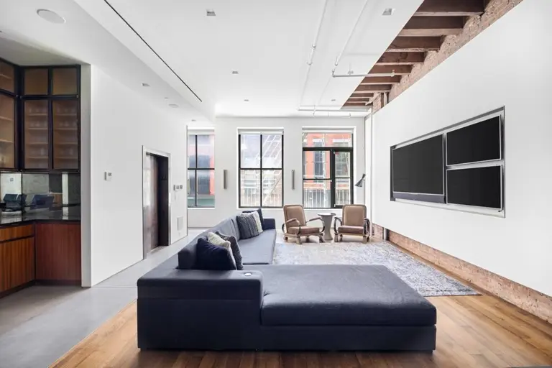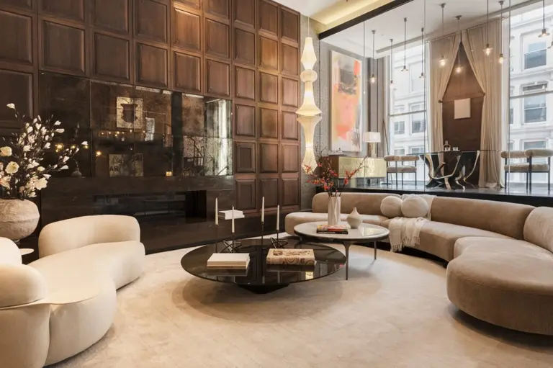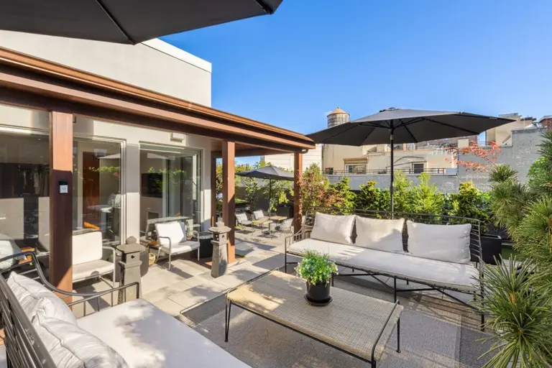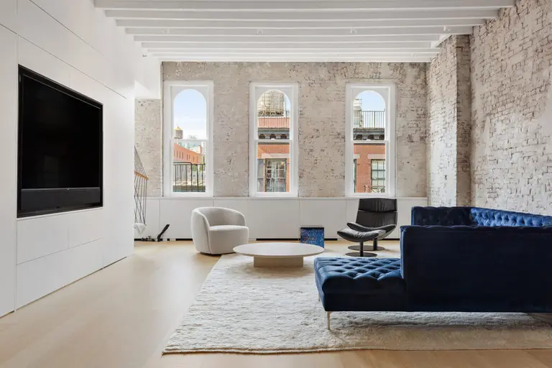$3.65M Soho loft has a just-right layout, with two bedrooms, a den, and closets everywhere
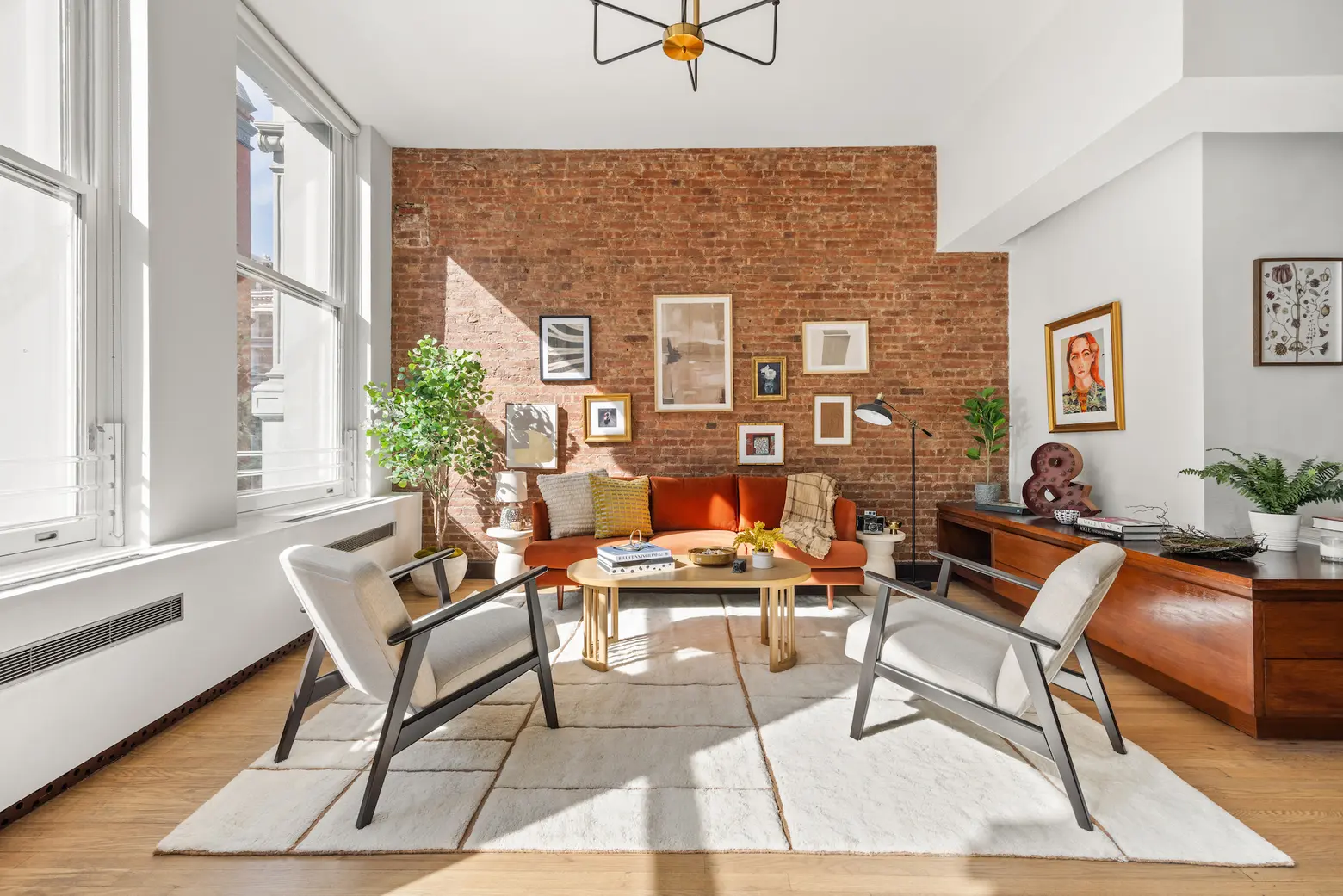
Photo credit: Russ Ross for Compass
Every bit the classic Soho loft, this 2,500-square-foot co-op at 438 Broome Street has none of the raw space drawbacks that often come with industrial charm. The pre-war property, asking $3,650,000, starts with private elevator service and turns the key on a renovated and updated home with 11-foot ceilings and flexible spaces that include two bedrooms, two baths, and a den/lounge room.
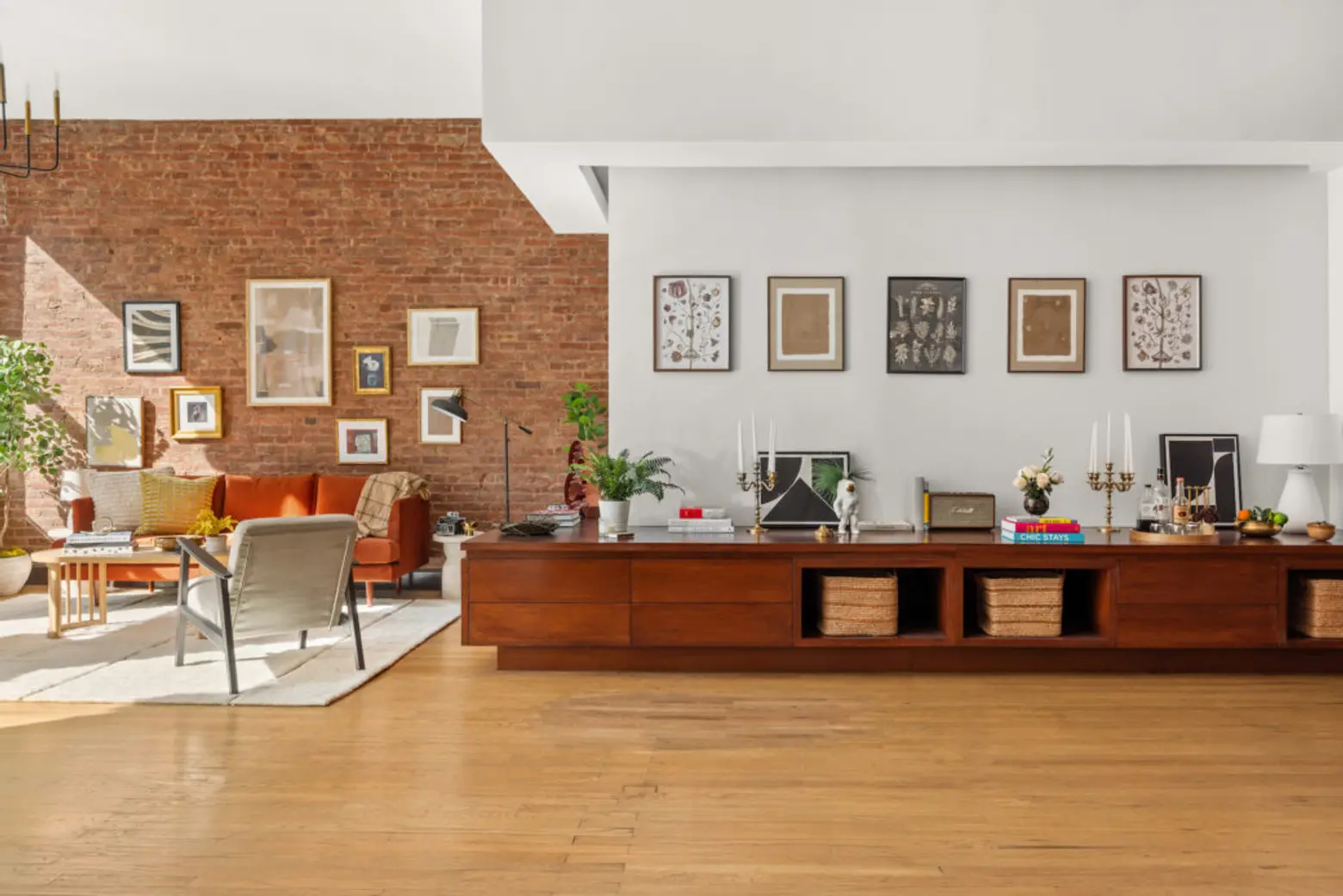
The elevator opens into the home’s 40-foot-long living and dining zone. This light-filled, lofty great room is framed by built-in shelving, refinished hardwood floors, and oversized windows offering iconic neighborhood views. The thoroughly updated unit has central heat and AC, a vented washer/dryer, a built-in sound system, and plenty of storage to help maintain an airy loft vibe.
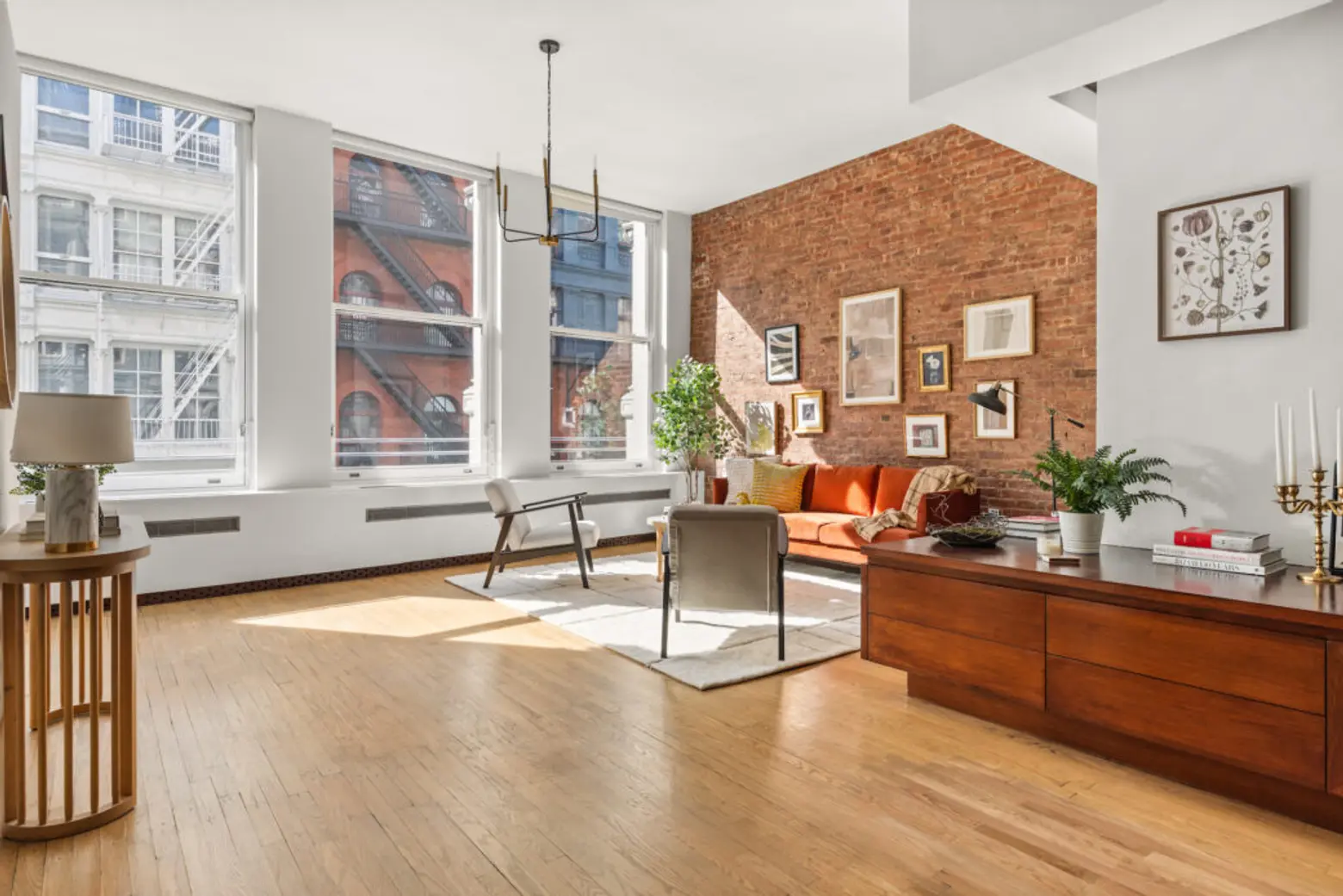
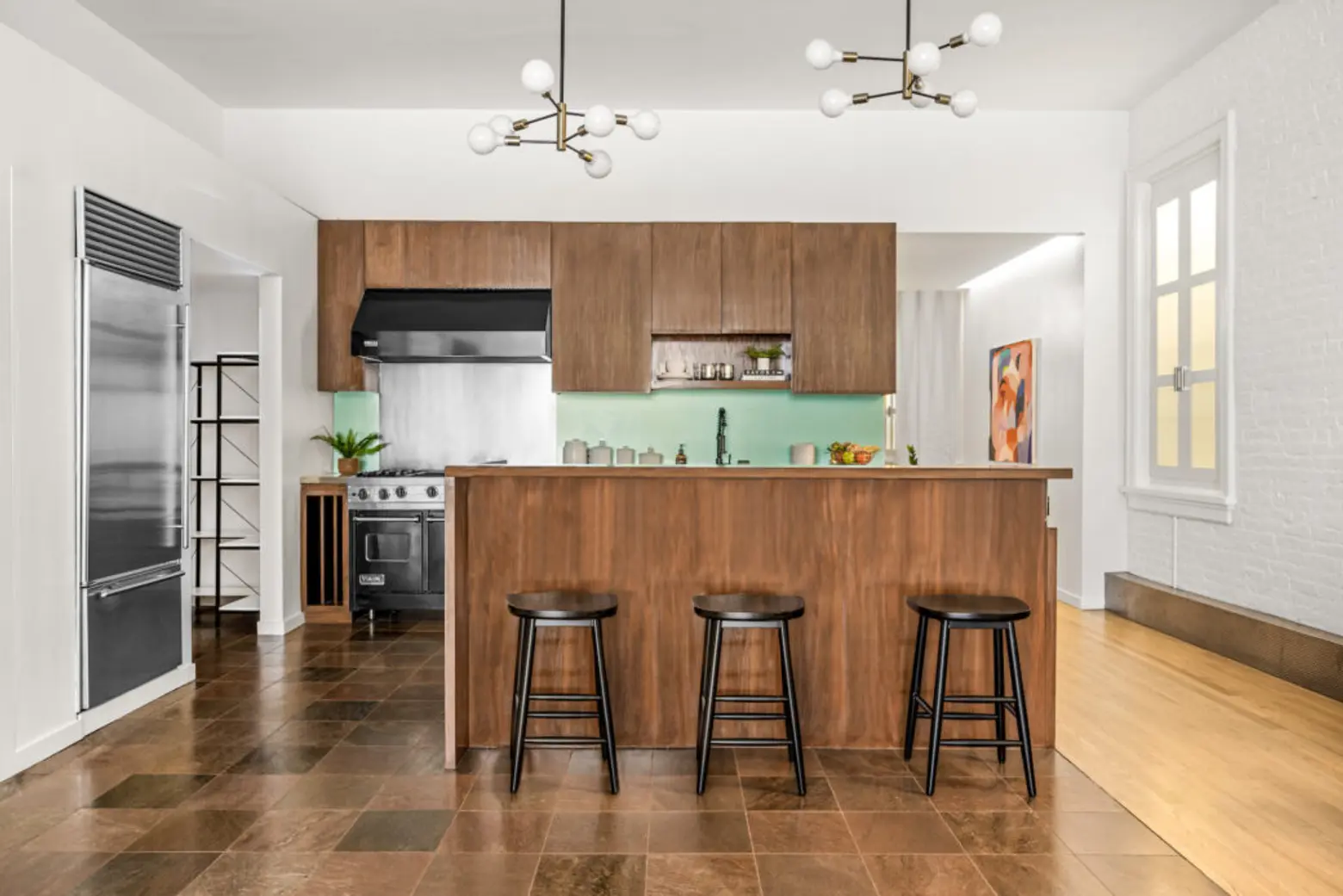
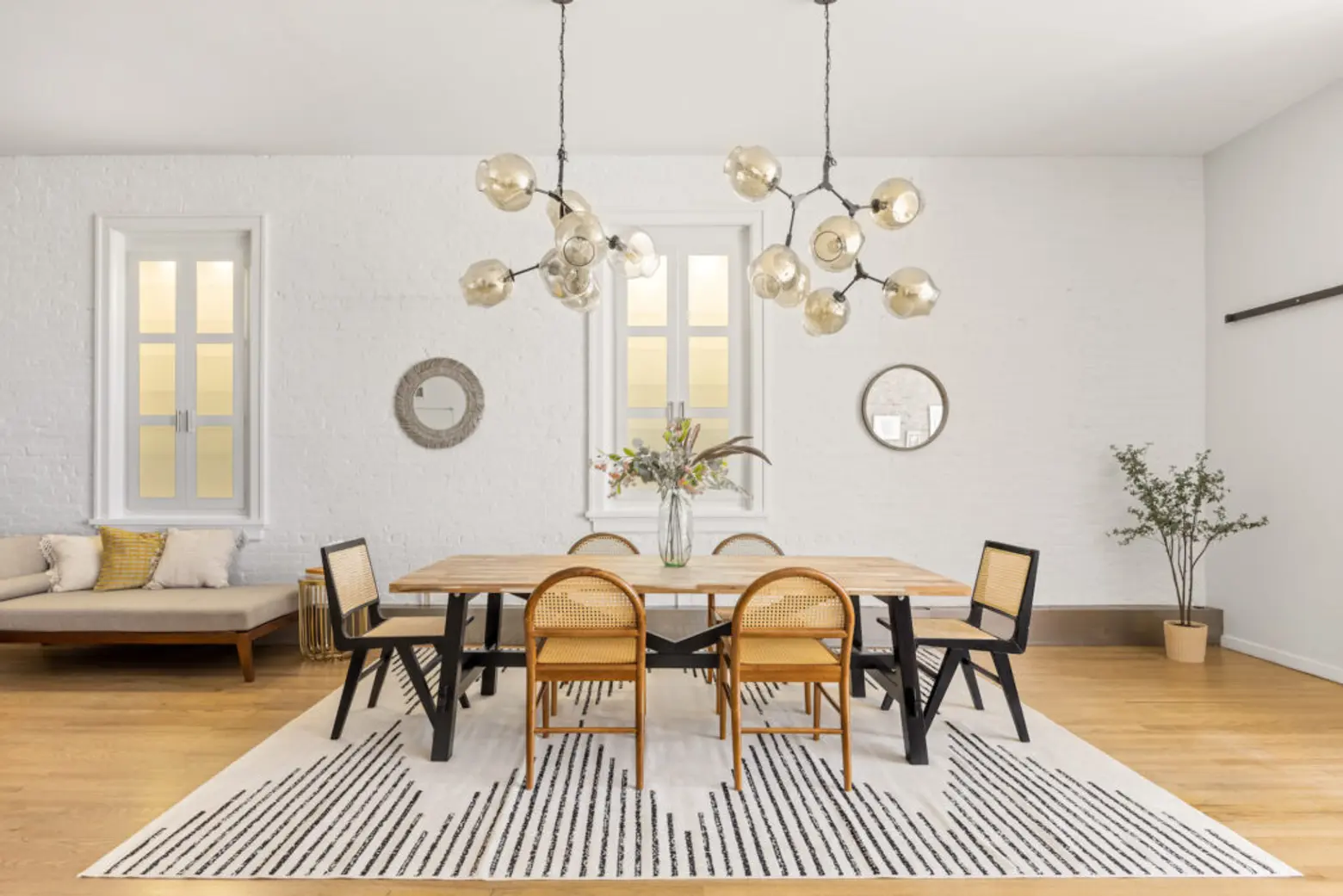
The large, open kitchen has modern millwork and sleek, integrated appliances including a Viking four-burner range and refrigerator, and a SubZero wine chiller. The kitchen is anchored by a wood-wrapped breakfast bar for meal prep and casual dining.
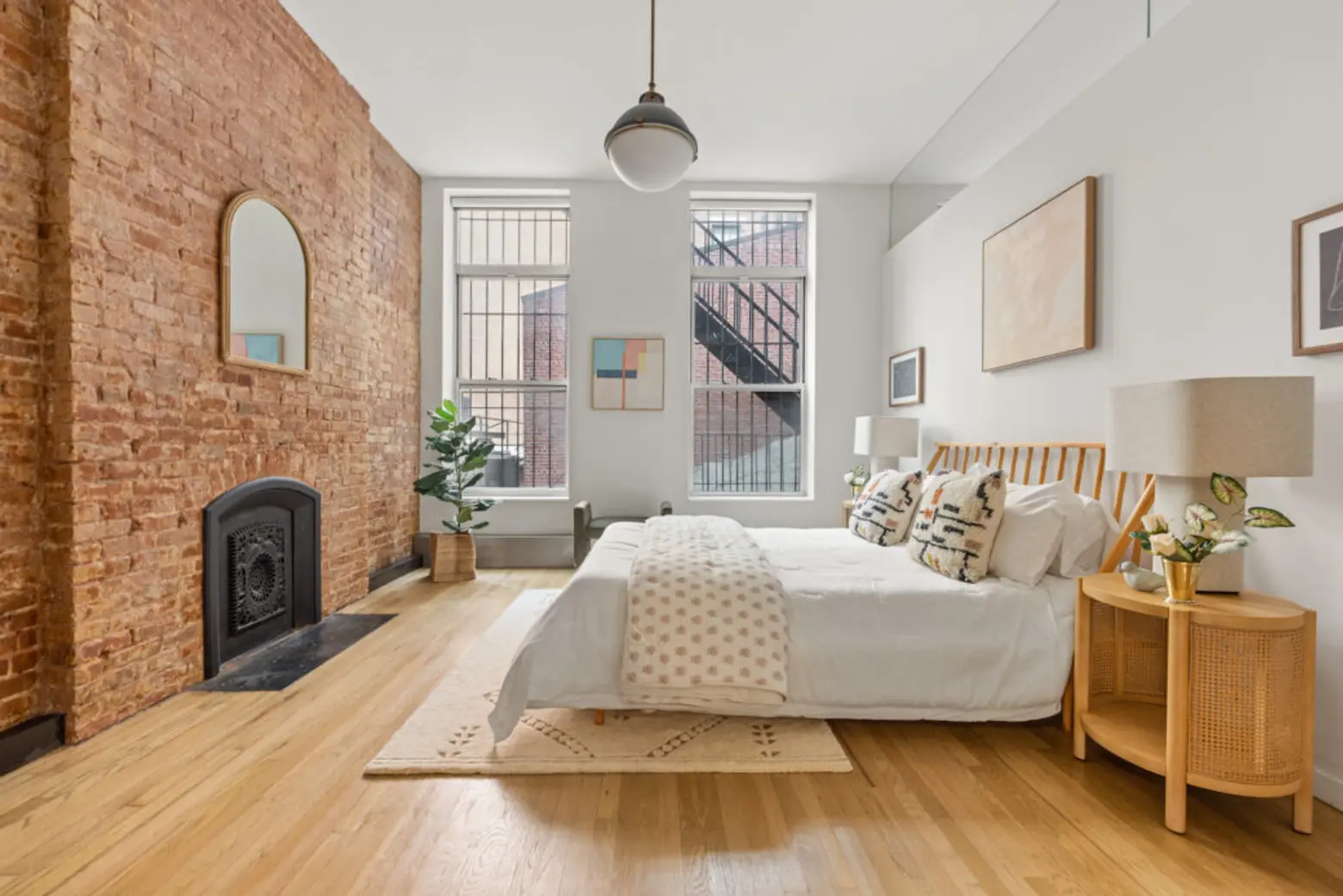
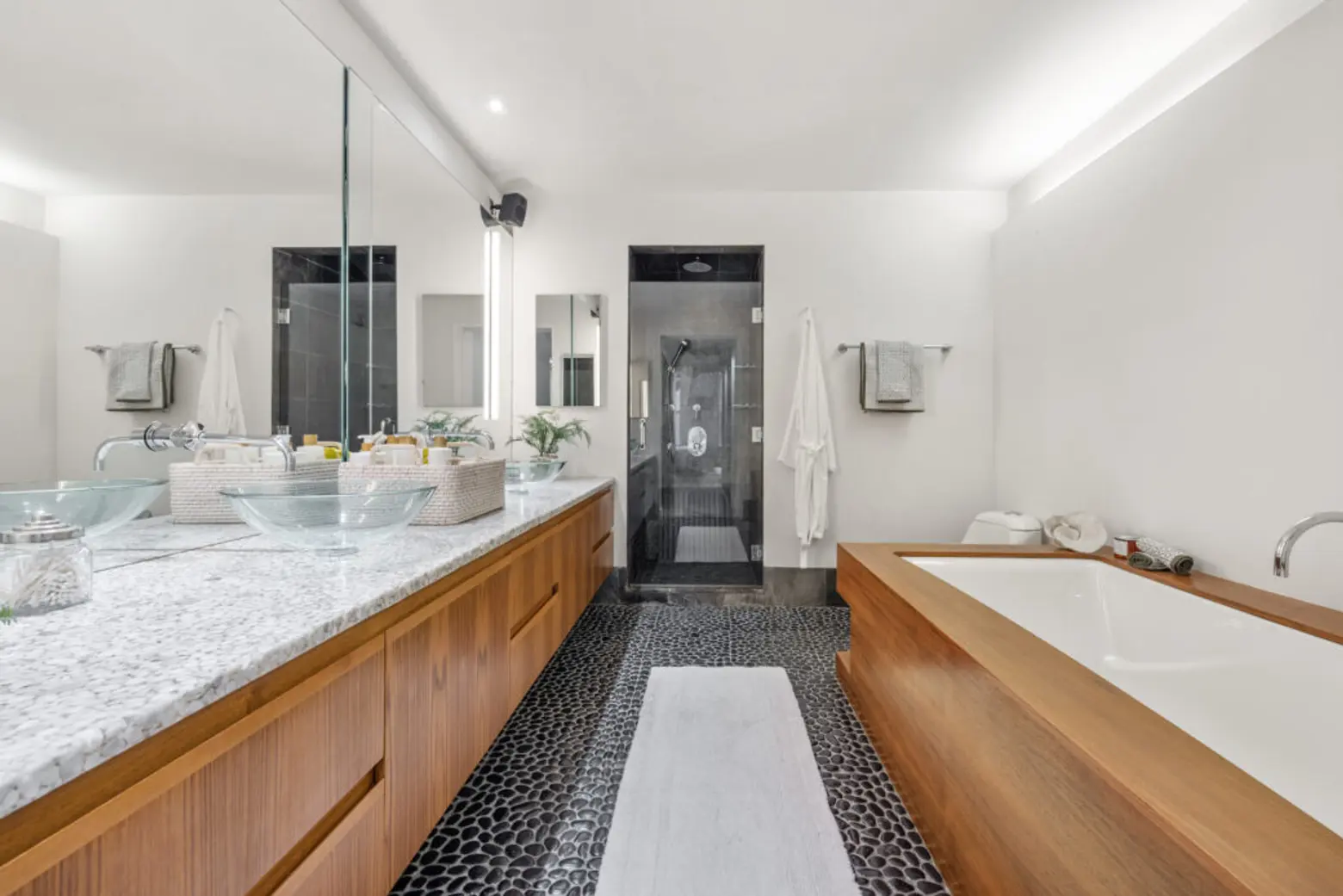

The primary bedroom has a fireplace for warmth–rare in a loft–and walk-in closets that line the walls. Opposite the bedroom, a sprawling primary bathroom boasts a soaking tub and a rain shower.
The secondary bedroom is large and lovely too, with use of a second bath. A cozy bonus room makes a perfect den, lounge, or media room.
[Listing details: 438 Broome Street Unit 2 at CityRealty]
[At Compass by Shii Ann Huang, Ali Clarke, and Jessica Chen]
RELATED:
