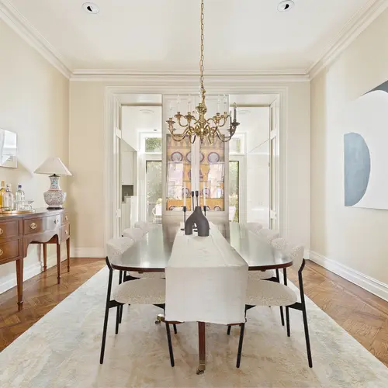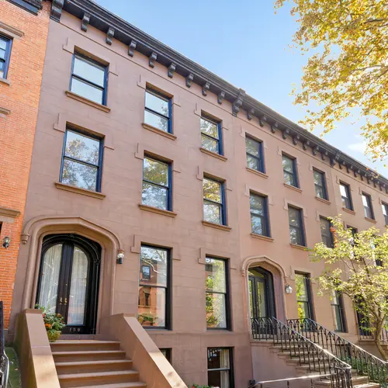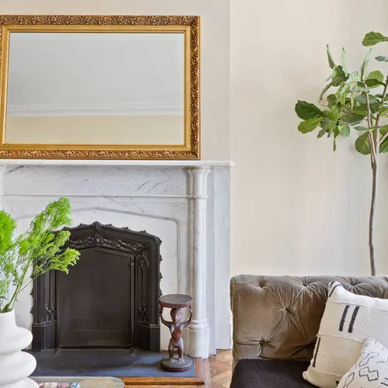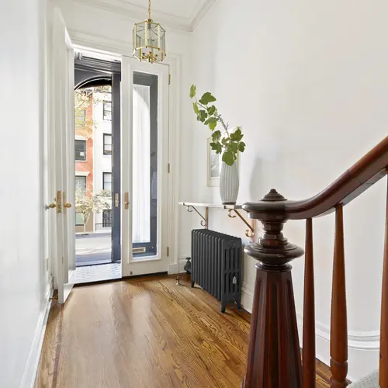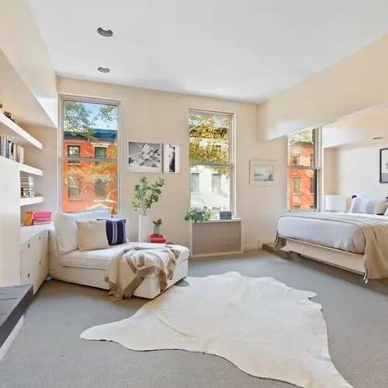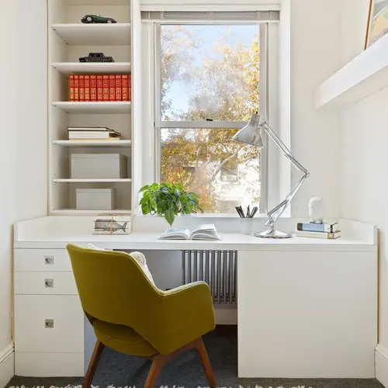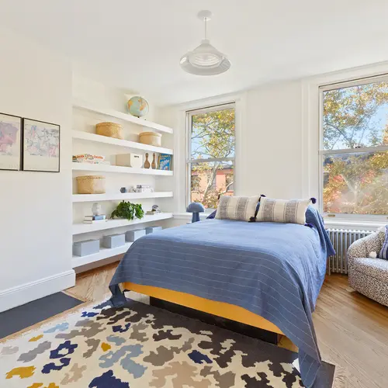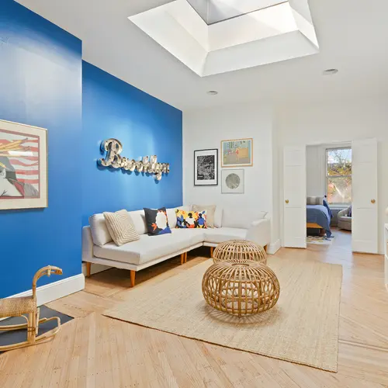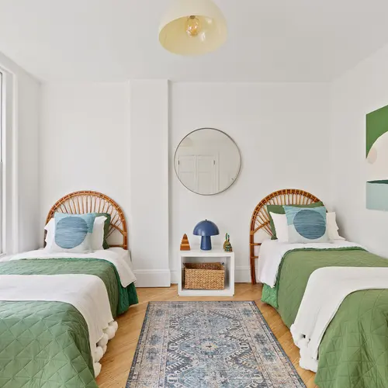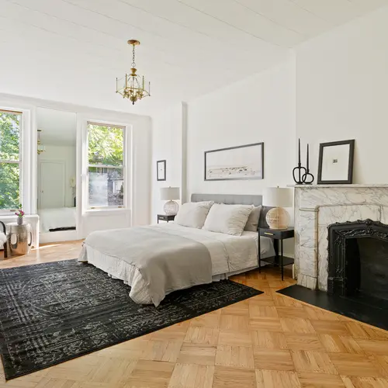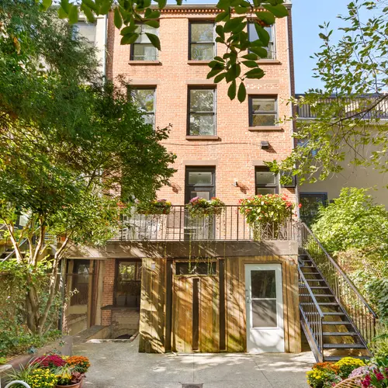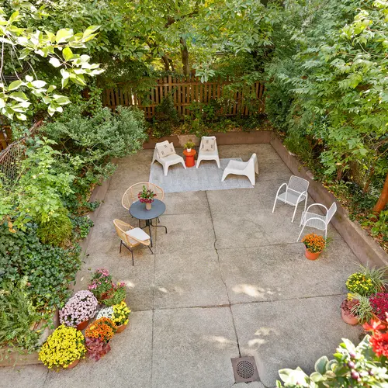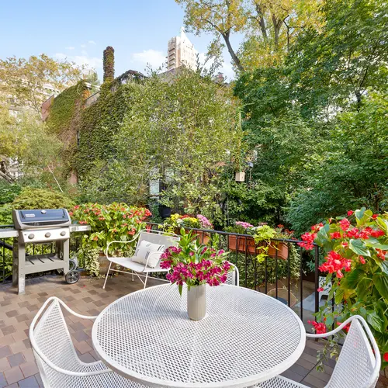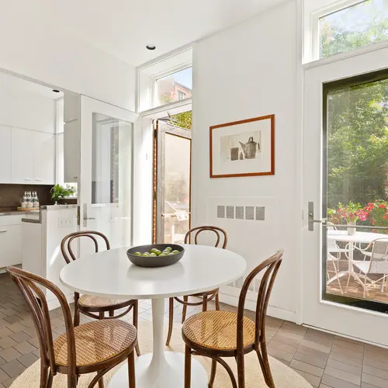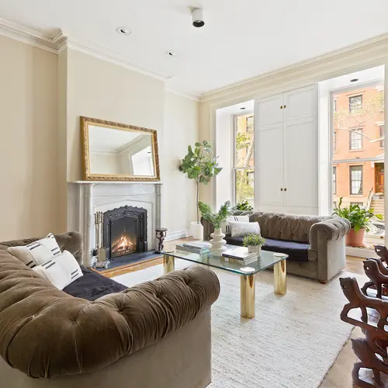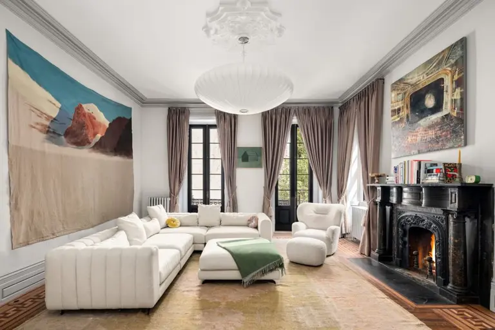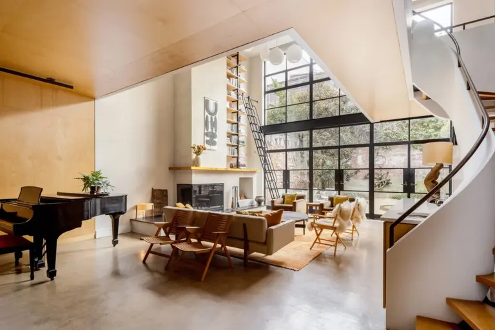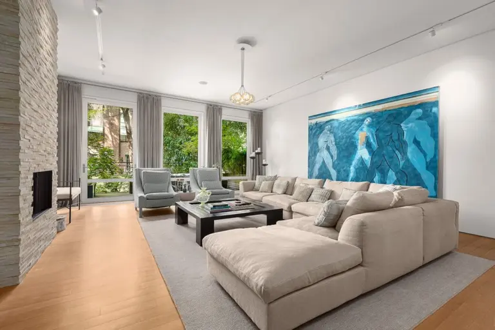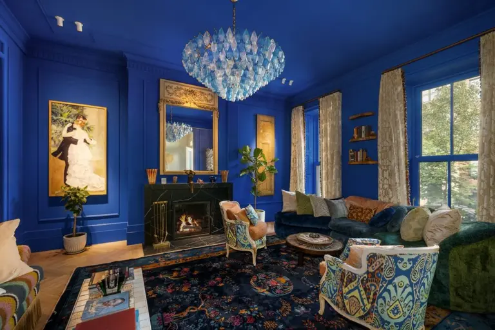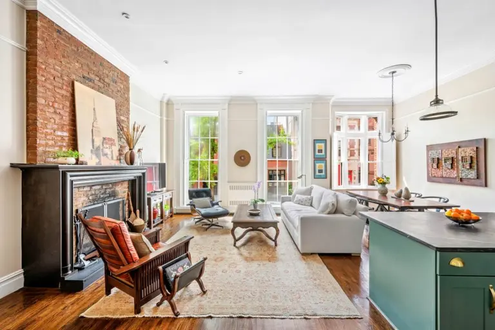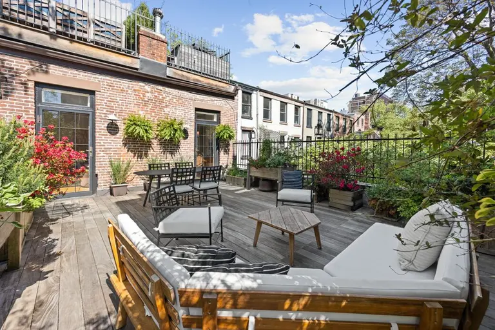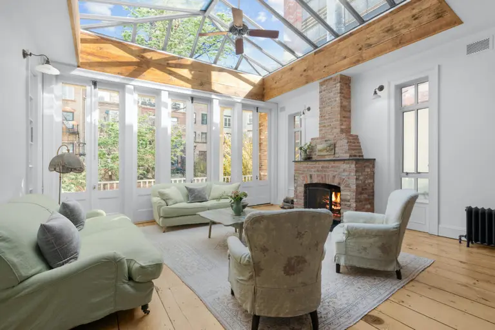19th-century Brooklyn Heights brownstone with professional work-from-home space asks $5.5M

Photos: Allyson Lubow Photography for The Corcoran Group
At this brownstone in Brooklyn Heights, a garden-level office could transform into a professional work-from-home space. Constructed in 1848, the four-story home at 159 Clinton Street contains five bedrooms, a private backyard, and a former doctor’s office. With a separate entrance and flexible floorplan, the garden level could easily become the home office of your remote work dreams. The home is on the market for $5,500,000.
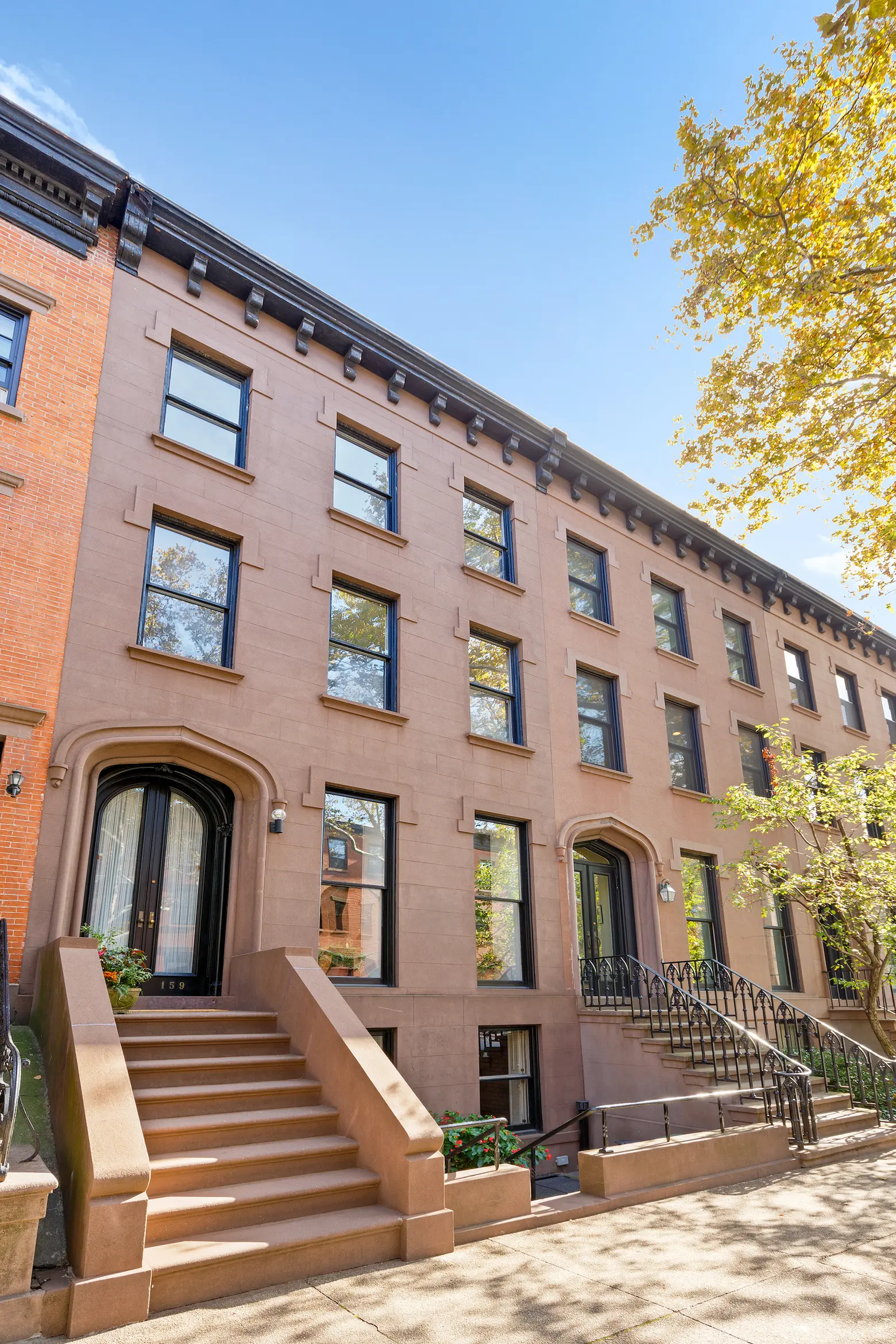
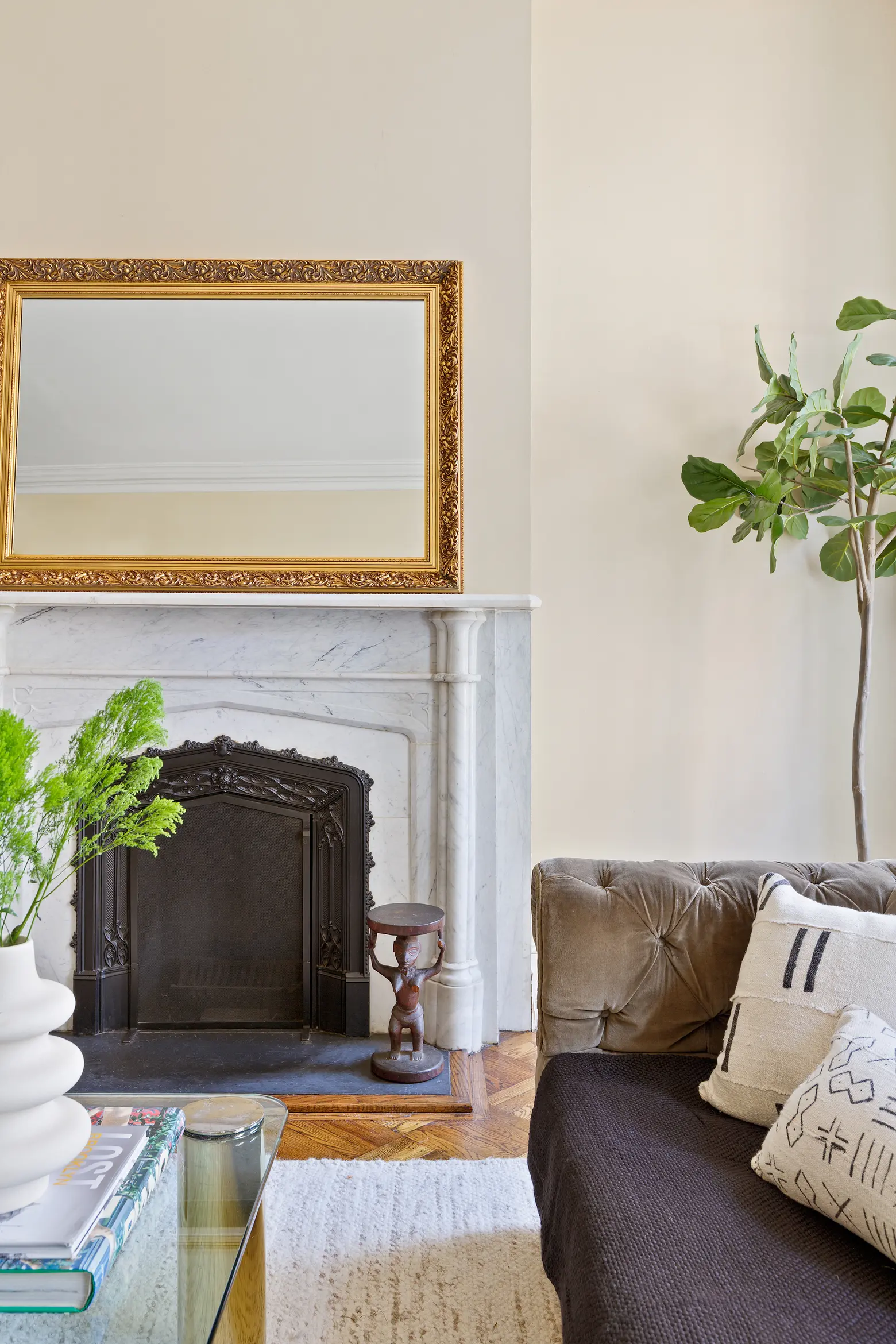
Well maintained, the 19th-century property features some original elements, including its crown moldings, fireplace mantels, oak parquet floors, and mahogany banister. Upon entering through the parlor level, you’ll find a spacious foyer with a hidden coat closet and powder room.
To the right, a cozy living area with 11-foot ceilings and a wood-burning fireplace, which features an original marble mantle. Floor-to-ceiling windows overlook the tree-lined street with built-in storage in between them.
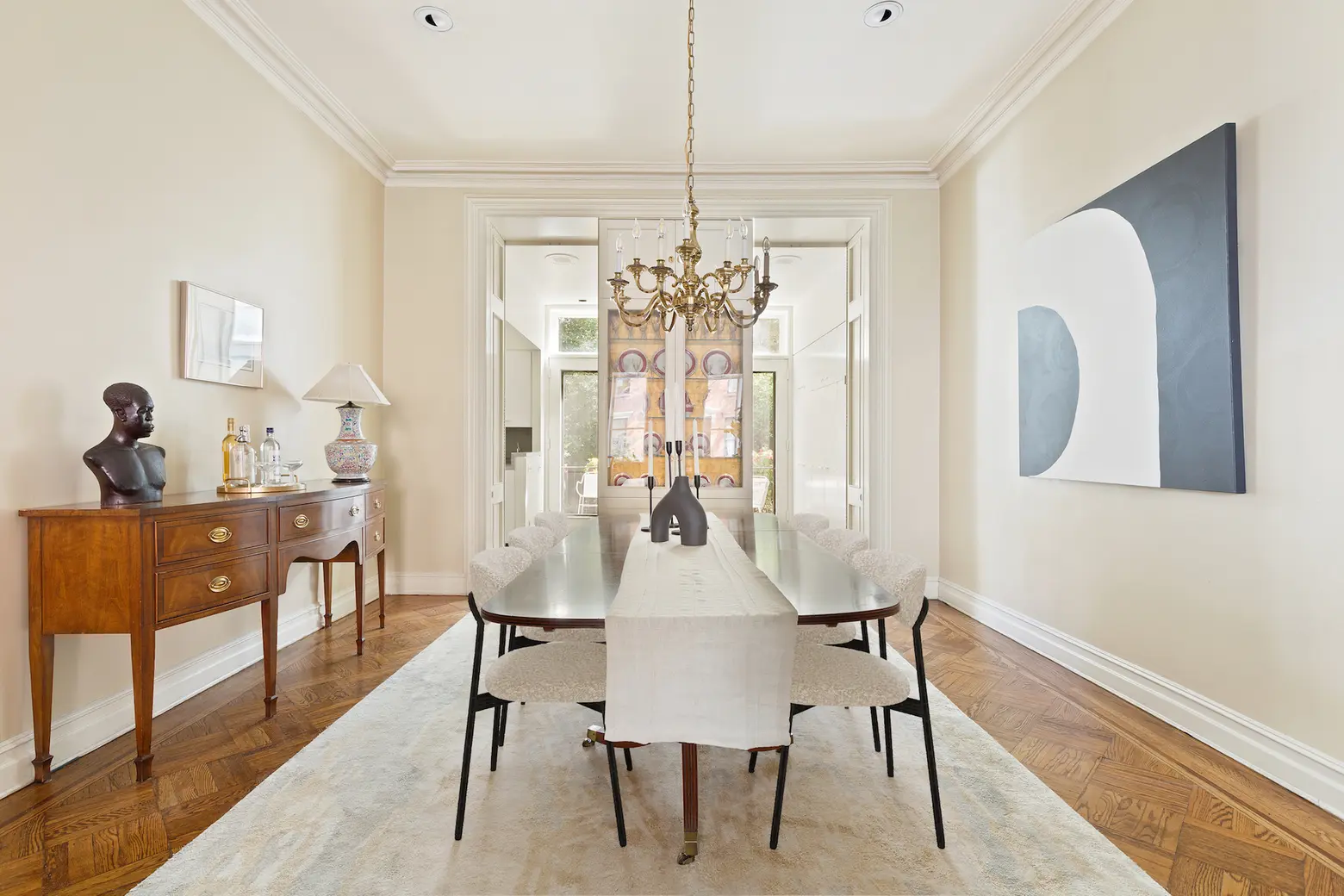
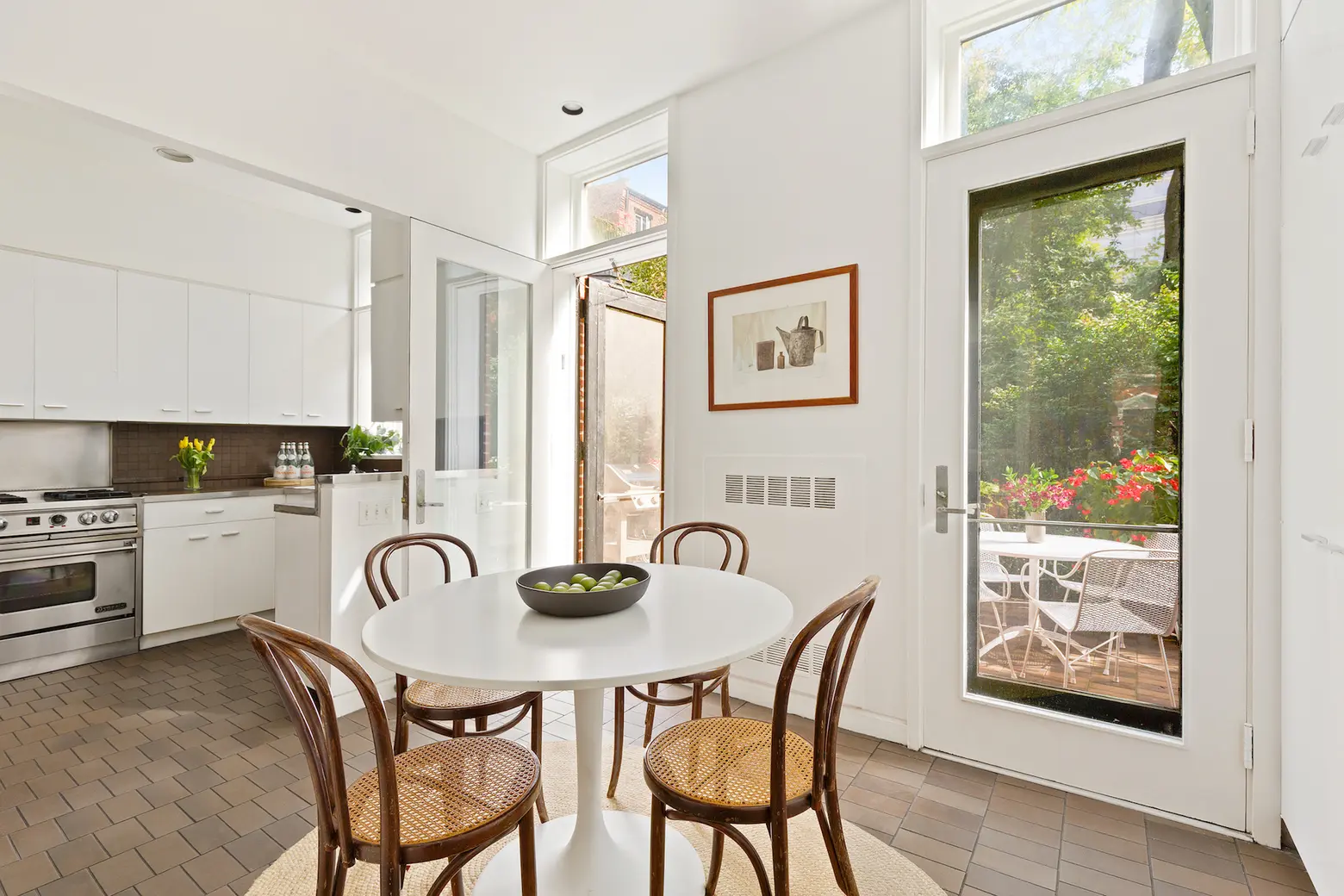
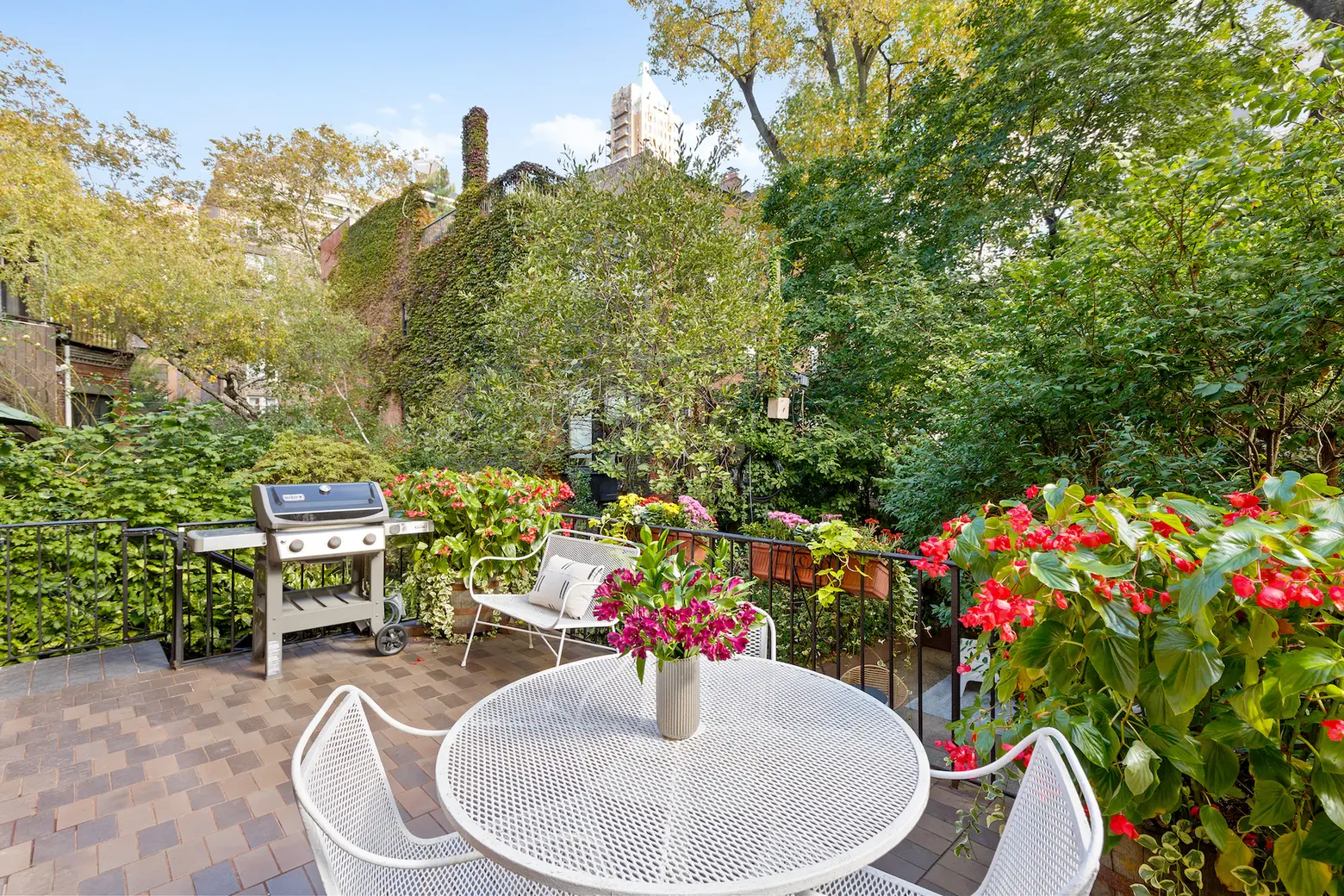
The elegant formal dining room benefits from being in the middle of the parlor level, with sunlight hitting the space from both ends of the home. With 21 total windows, there’s no shortage of natural light at this property.
At the rear of this floor, the kitchen has new appliances and enough space for a breakfast nook. The room opens out onto a back deck, perfect for a morning coffee or summer barbecue, with stairs to the large private garden below.
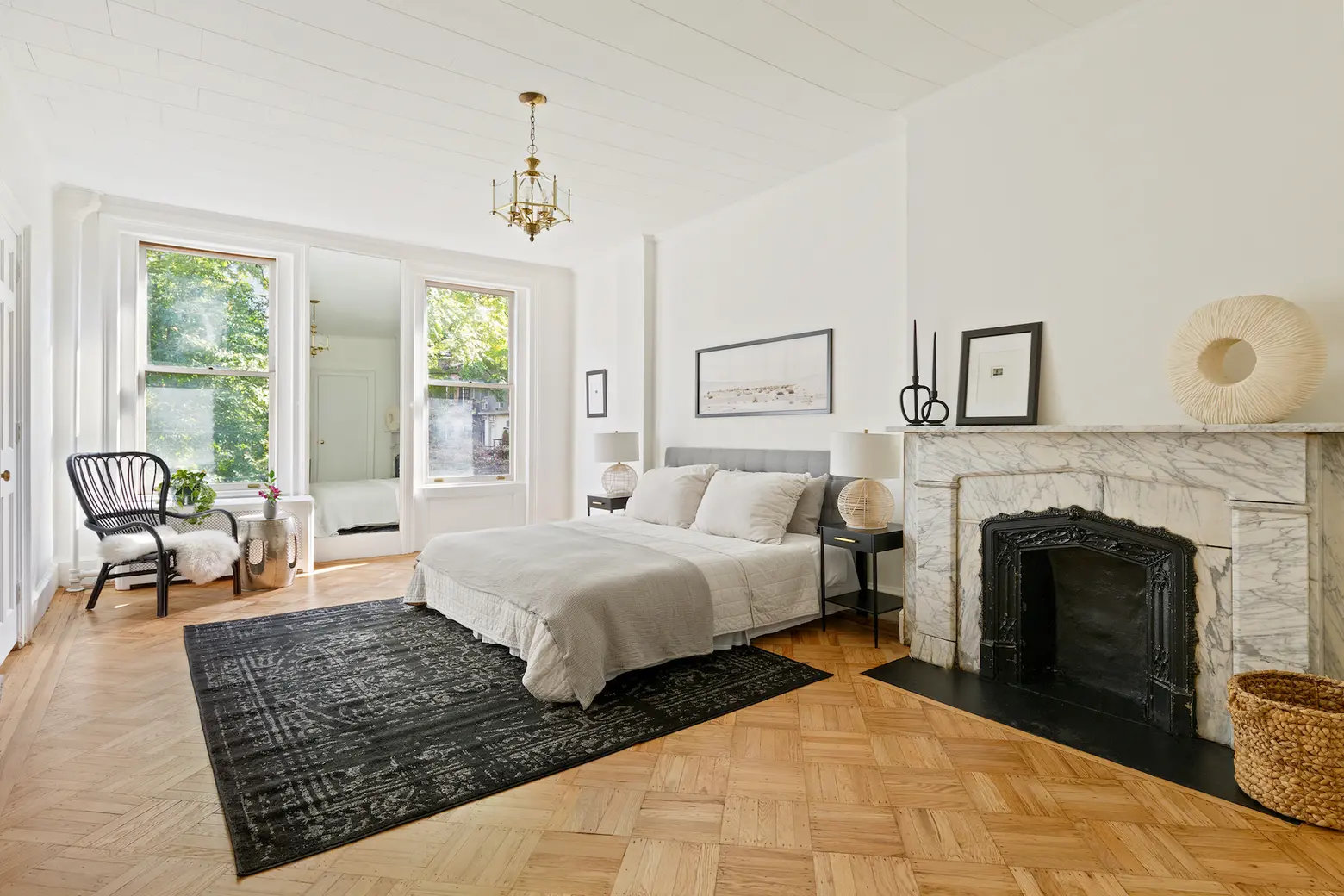
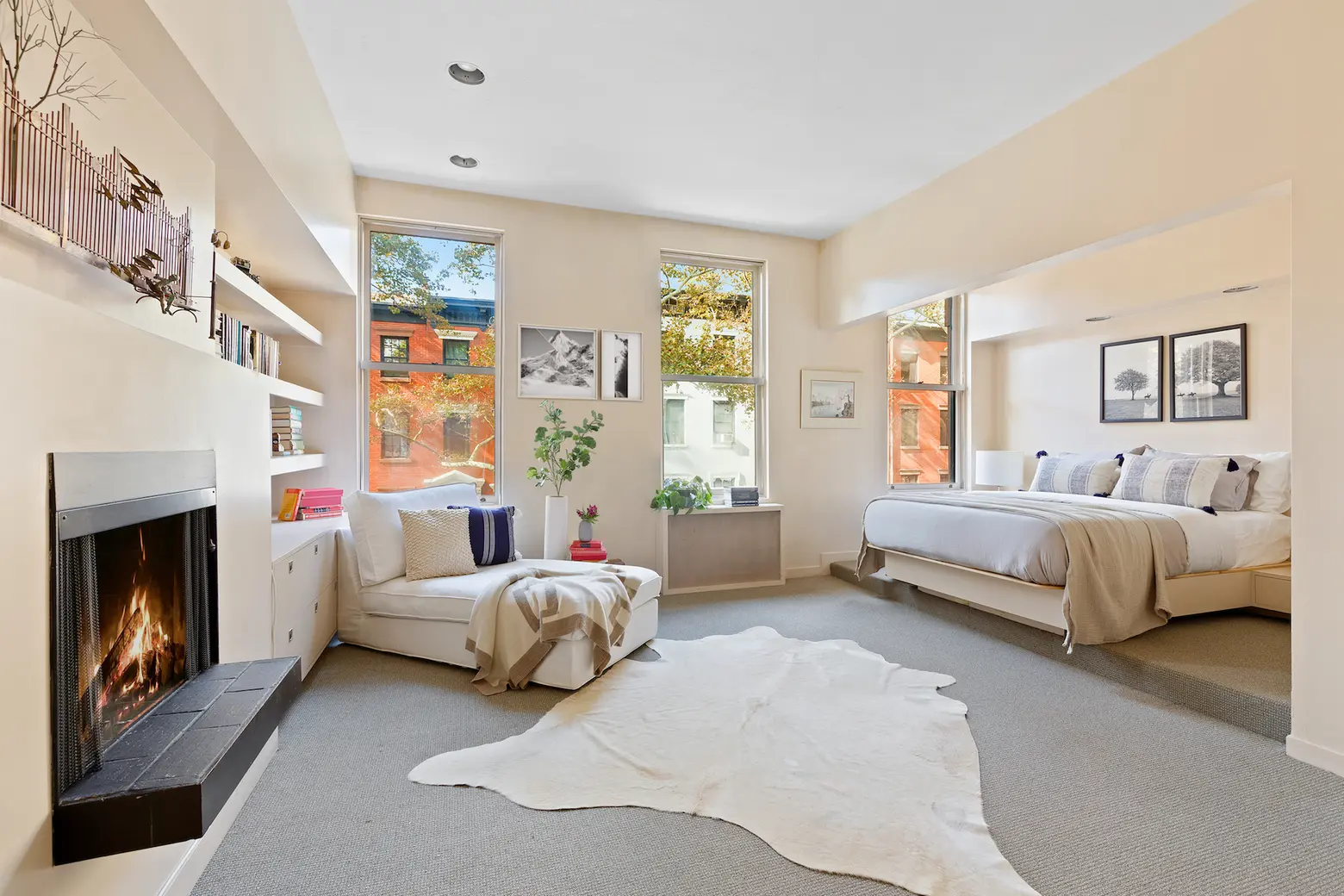
On the third level, there’s the spacious primary bedroom and en-suite bath, which has double sinks, a soaking tub, and a separate shower, and another second bedroom. This bedroom has a wood-burning fireplace and built-in shelving.
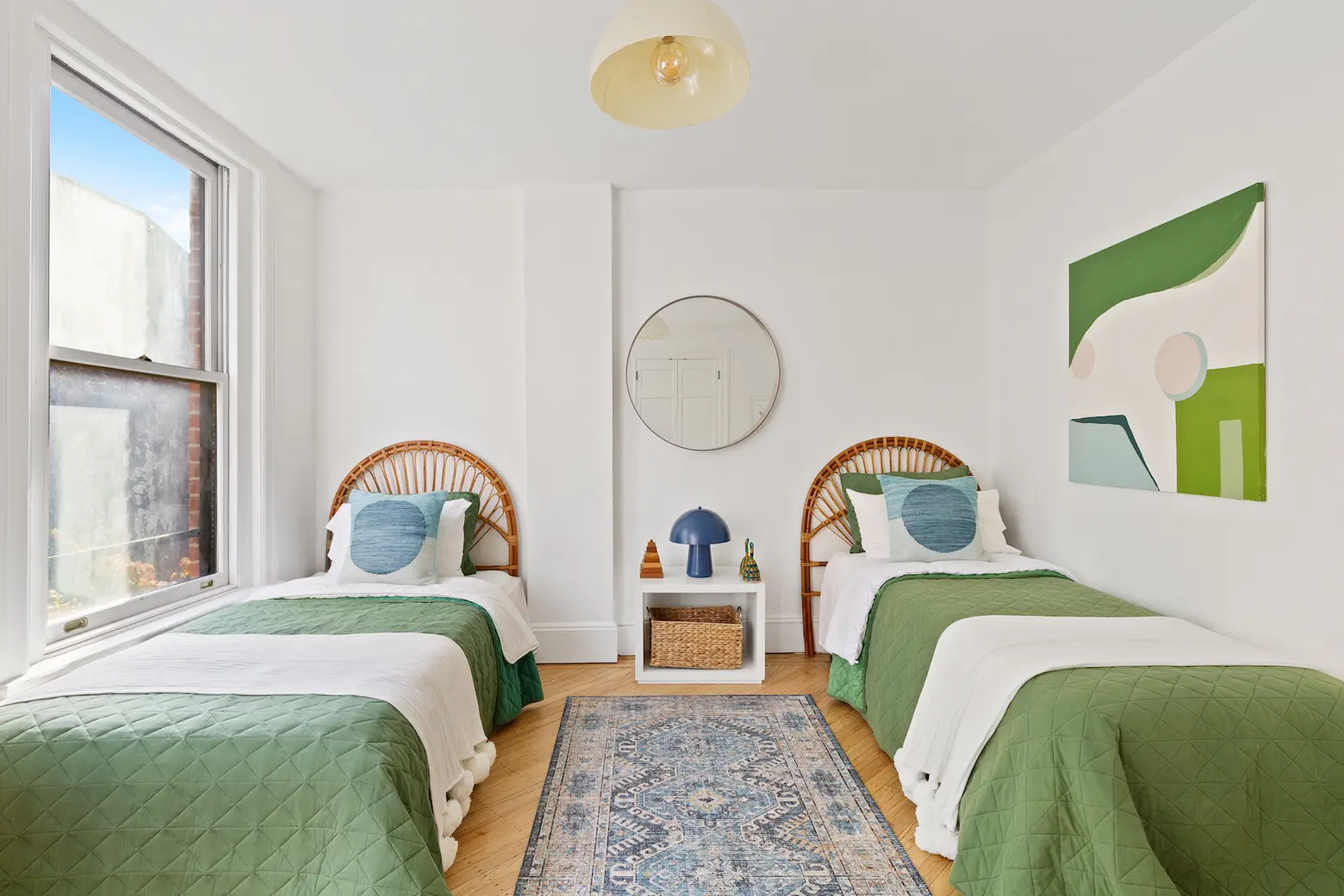
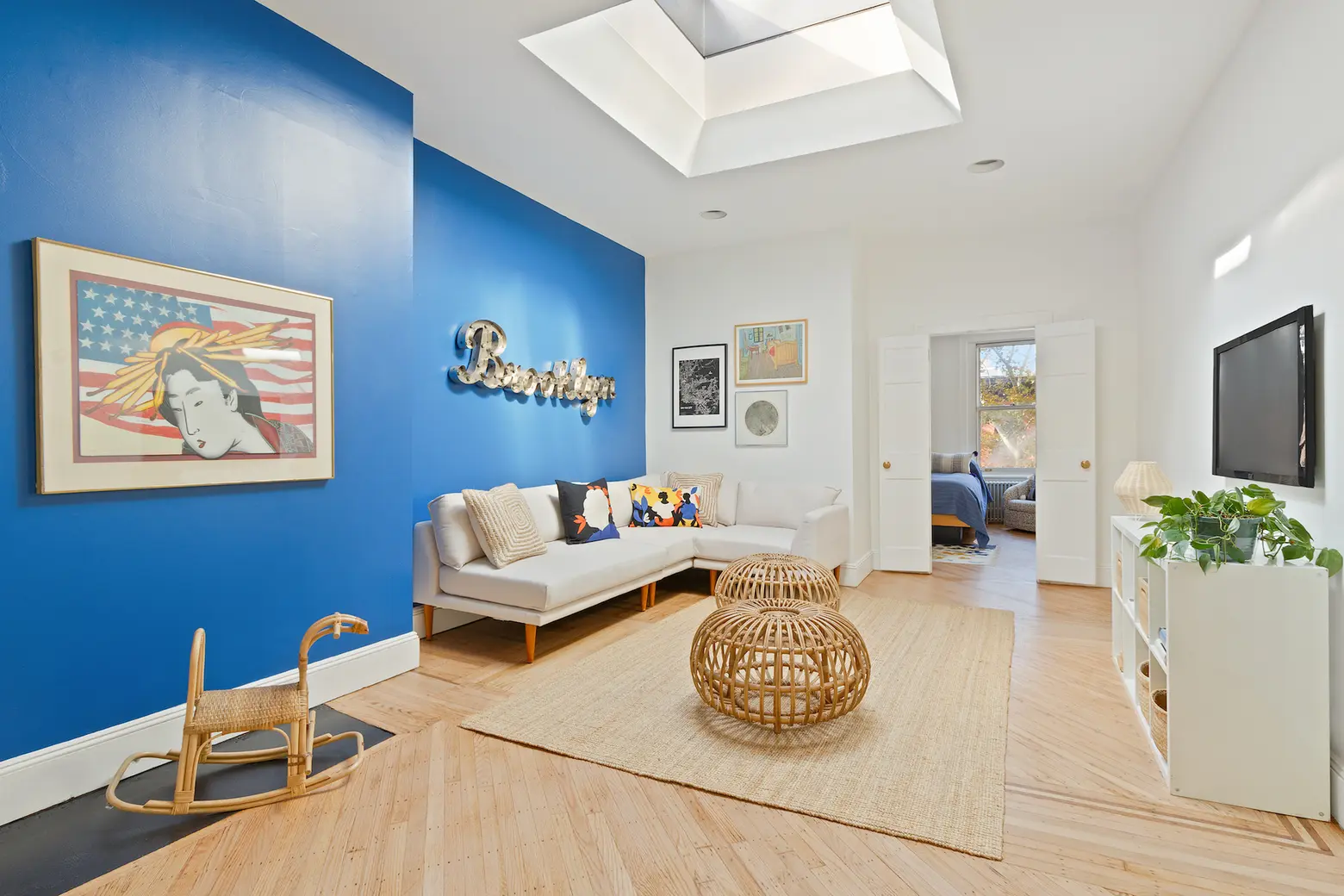
Three additional bedrooms, a bathroom, and a laundry room surround a central media room on the top level. A skylight keeps things bright.
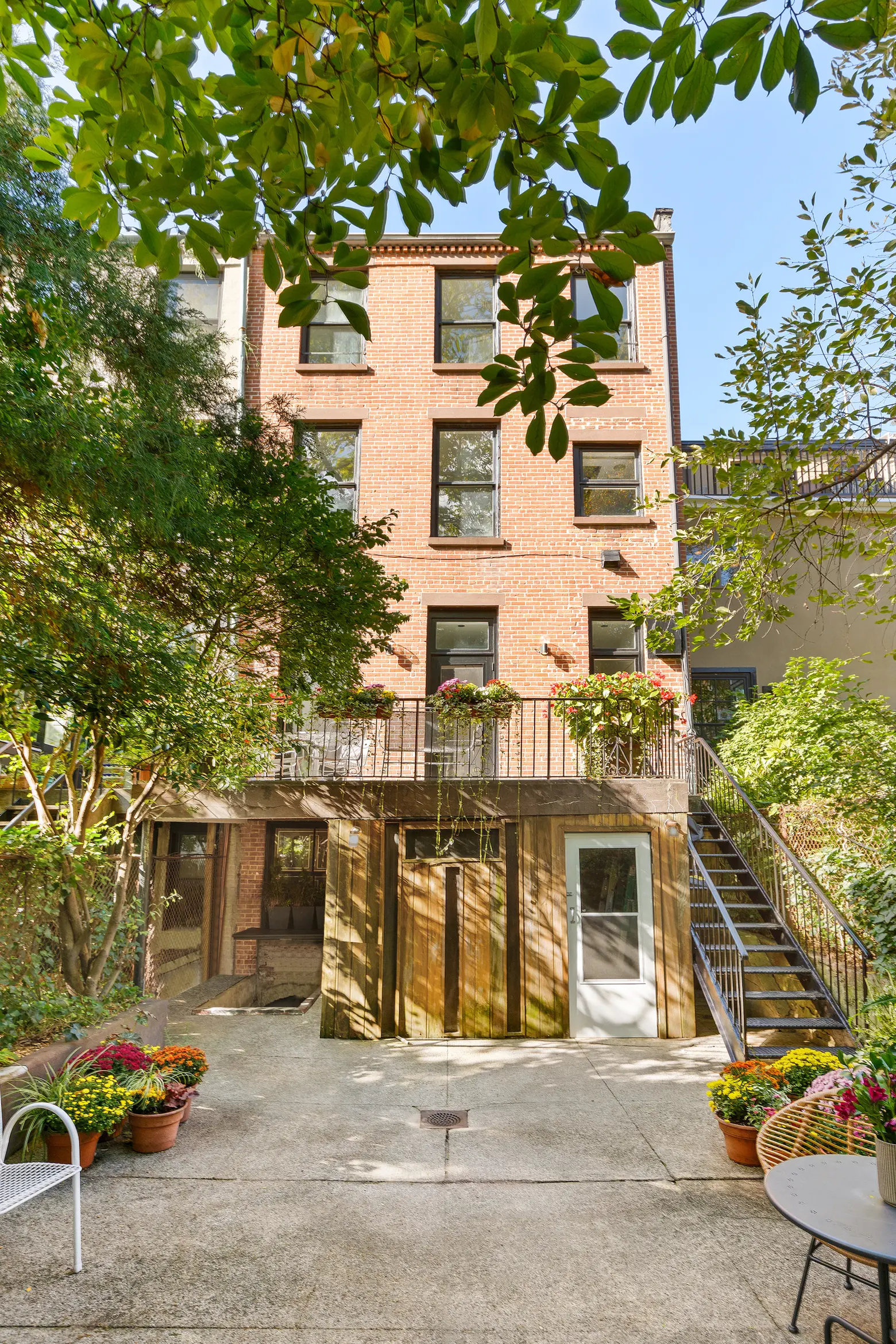
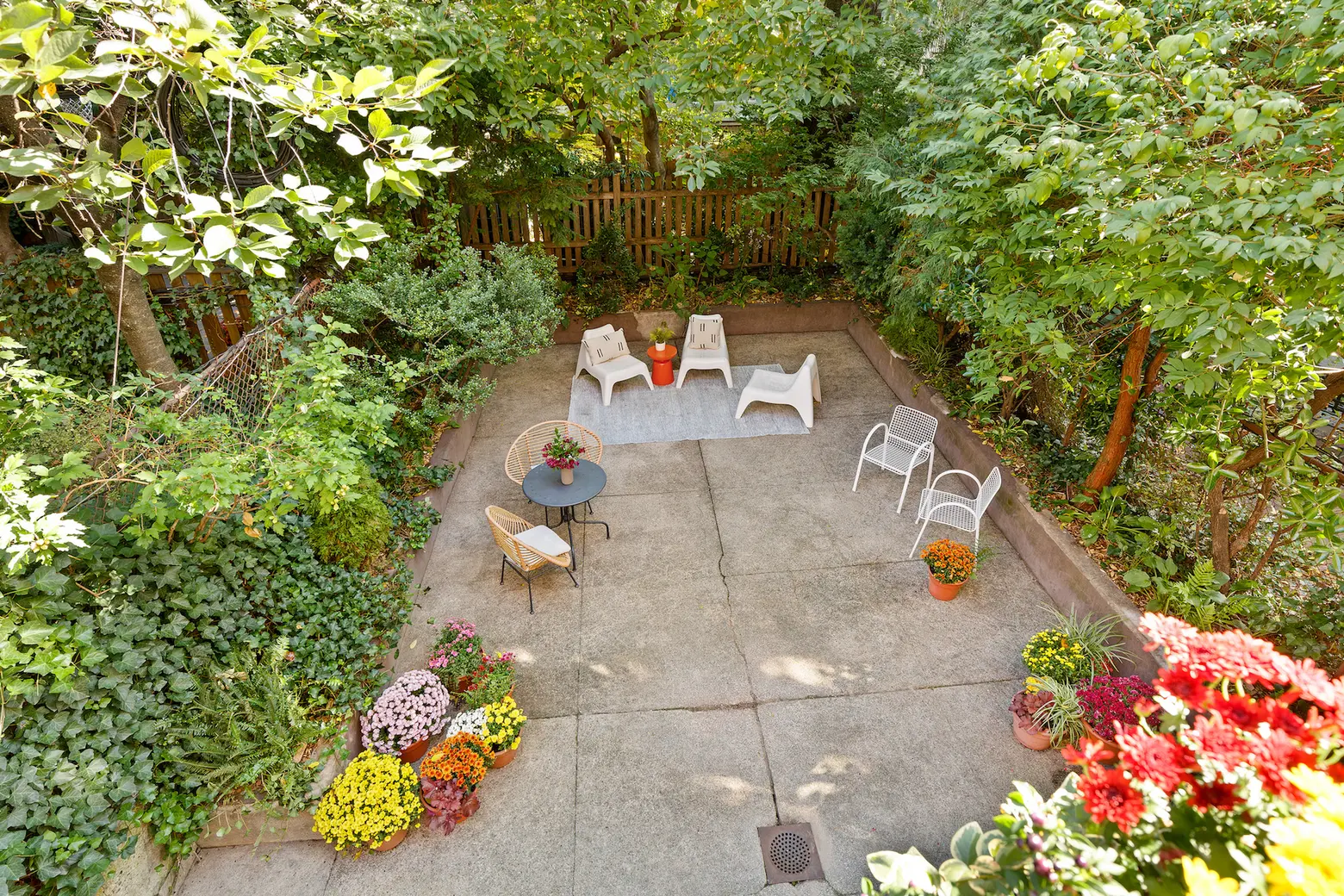
The garden level formerly held a doctor’s office and has its own entrance under the stoop or accessed from the parlor floor. Below it, there’s a cellar with mechanicals, a workroom, and lots of storage.
[Listing details: 159 Clinton Street by Cara Sadownick, Cheryl Nielsen-Saaf, Zoe N Saaf, and Rebecca Navarro of The Corcoran Group]
RELATED:
- Former Cuomo aide Melissa DeRosa lists her Brooklyn Heights duplex for $2.6M
- $10.65M unit at Brooklyn Heights’ Quay Tower goes into contract, setting 2021 condo record
- Carriage house of historic Brooklyn Heights police station is now a modernized townhouse asking $6M
Photos: Allyson Lubow Photography for The Corcoran Group
